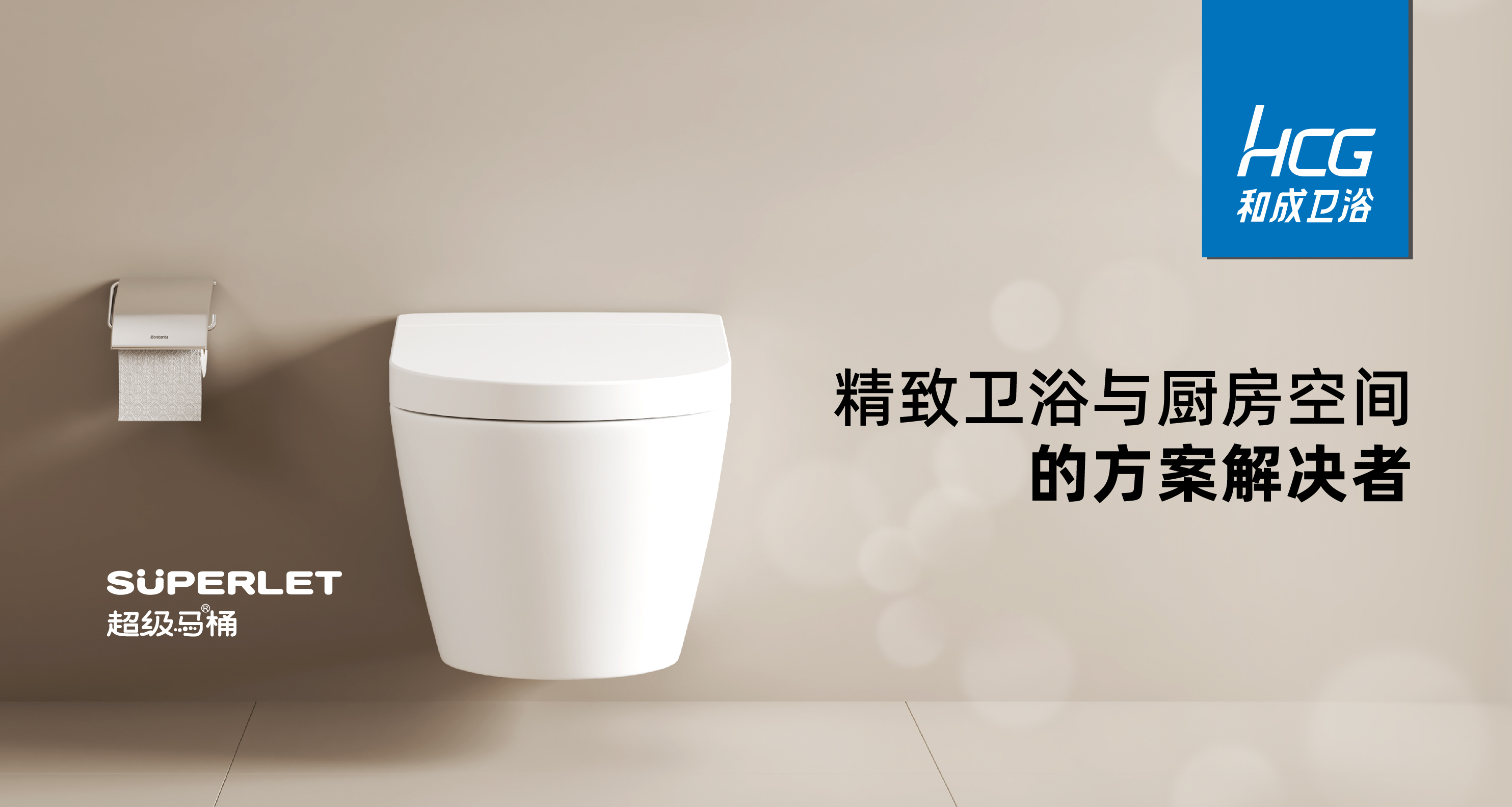文飞作品 | 隽永的印记
构想
Conception
视线落于院子里的葱郁
透过连接室内与室外的景框捕捉到不同的画致
在晨光熹微的清晨迎接全新的焕发
悠游的云朵,吹过耳畔的凉风
泛起的柔光于忙碌的日常生活中,悄然逸出
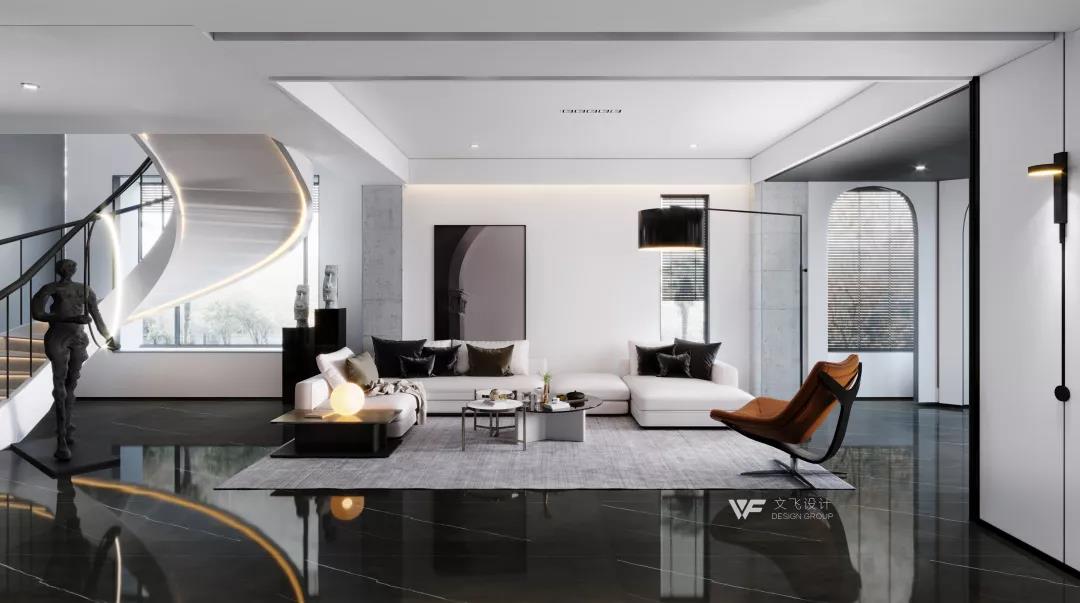
—
项目地址 Project Loction | 苏州昆山·泰泓花园
项目面积 Project Area | 390㎡
设计时间 Design Time | 2019.7
设计机构 Main Designer | 文飞设计
主要材料 Main Materails | 进口家具、涂料、岩板、大理石、瓷砖、烤漆护墙板
—
— 案例展示 —
Works Show
Section 1
门厅 | Entry

目之所至
被简洁且克制,自由延展的氛围所铺染
将自然之美、开阔的情绪都纳入其中
Conceived by a simple and restrained, free-flowing atmosphere.Incorporate natural scenery and open emotions into it.
Section 2
客厅 | Living Room

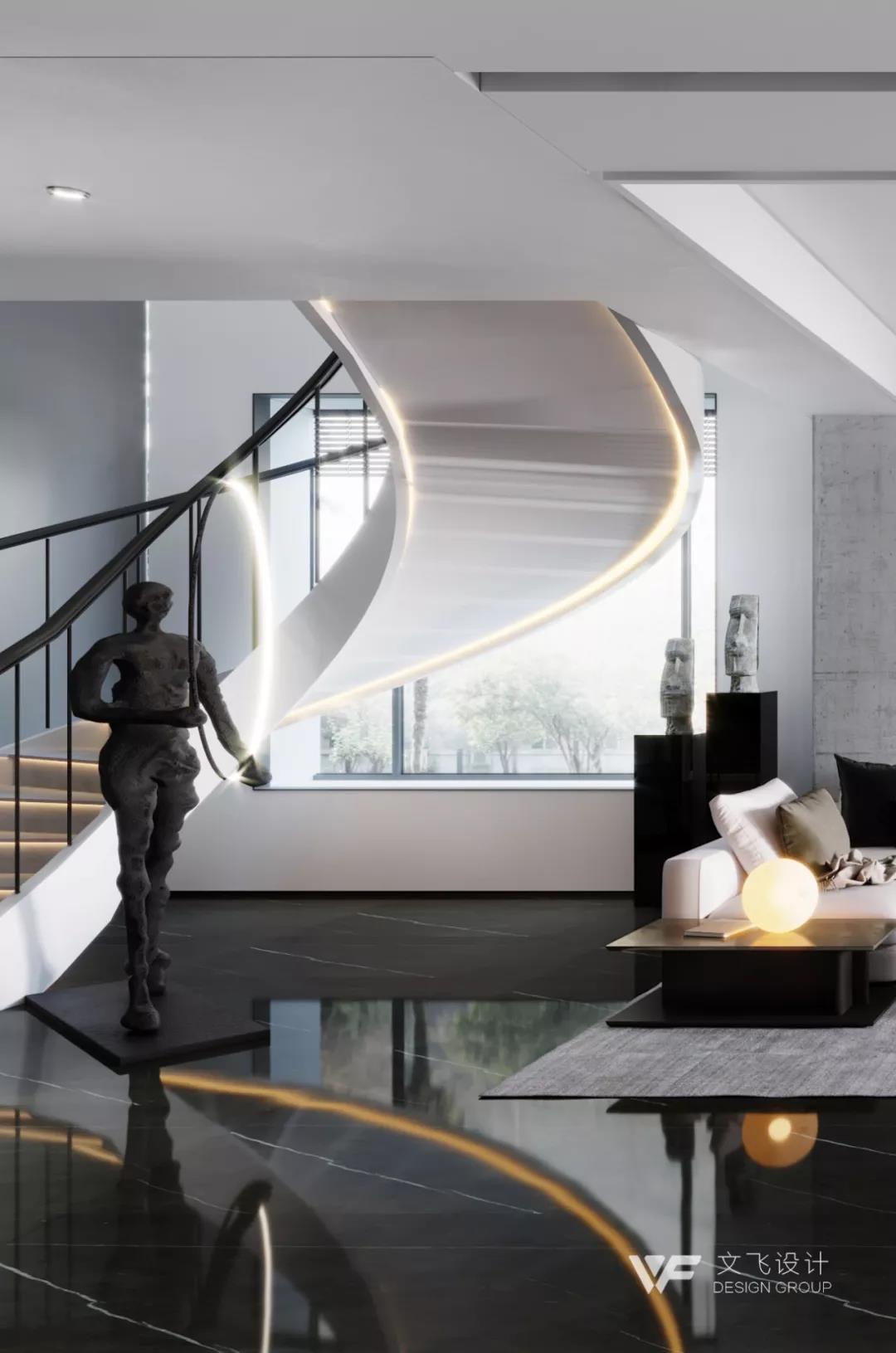
色彩的洁净,大片地、纯白地点染在
简约、纯粹而沉静的美学空间中
静默着隐于喧嚣的生活
Clean colors, large areas, pure white spots simple, pure and quiet aesthetic space.Silently hidden in the complicated life
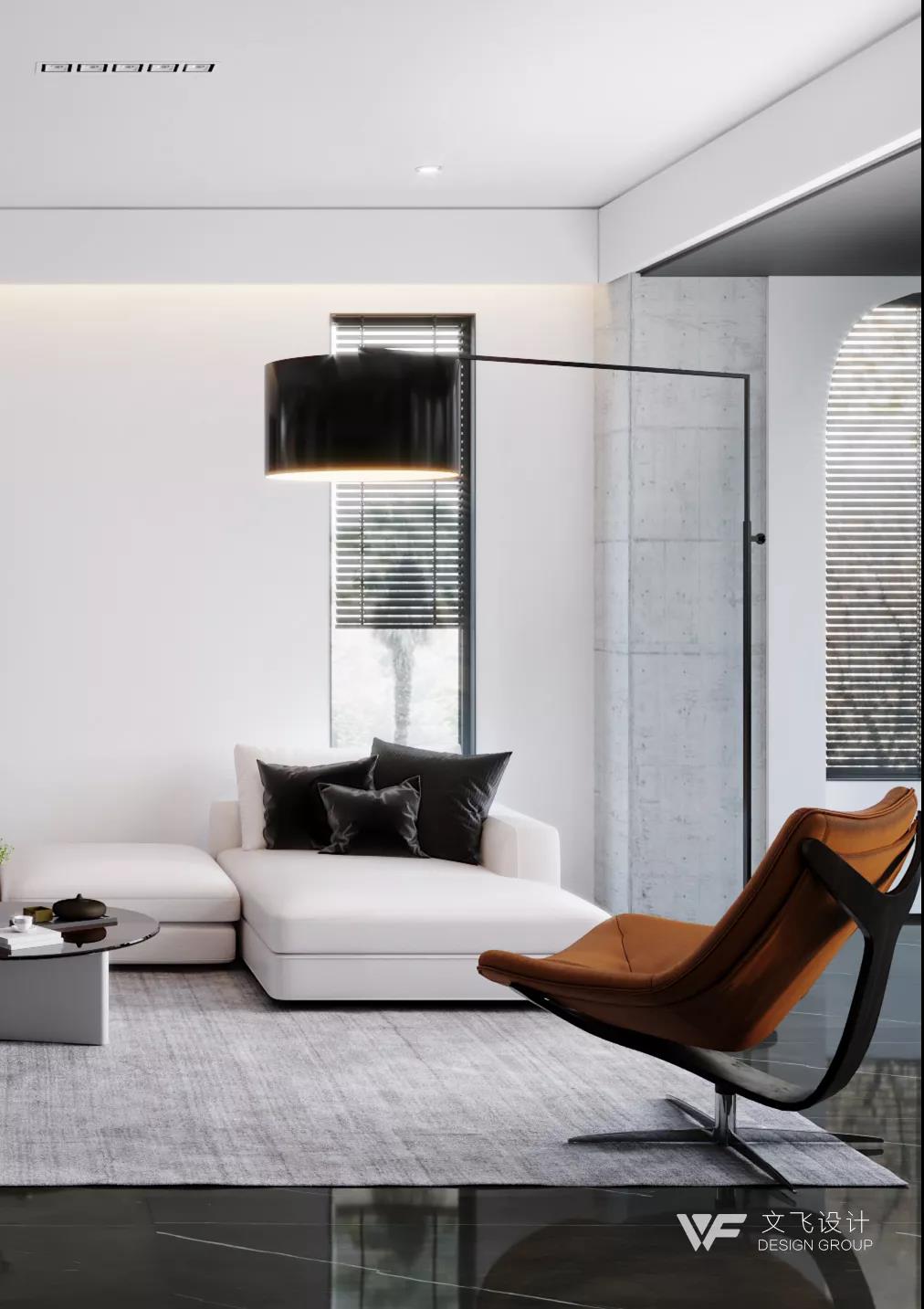

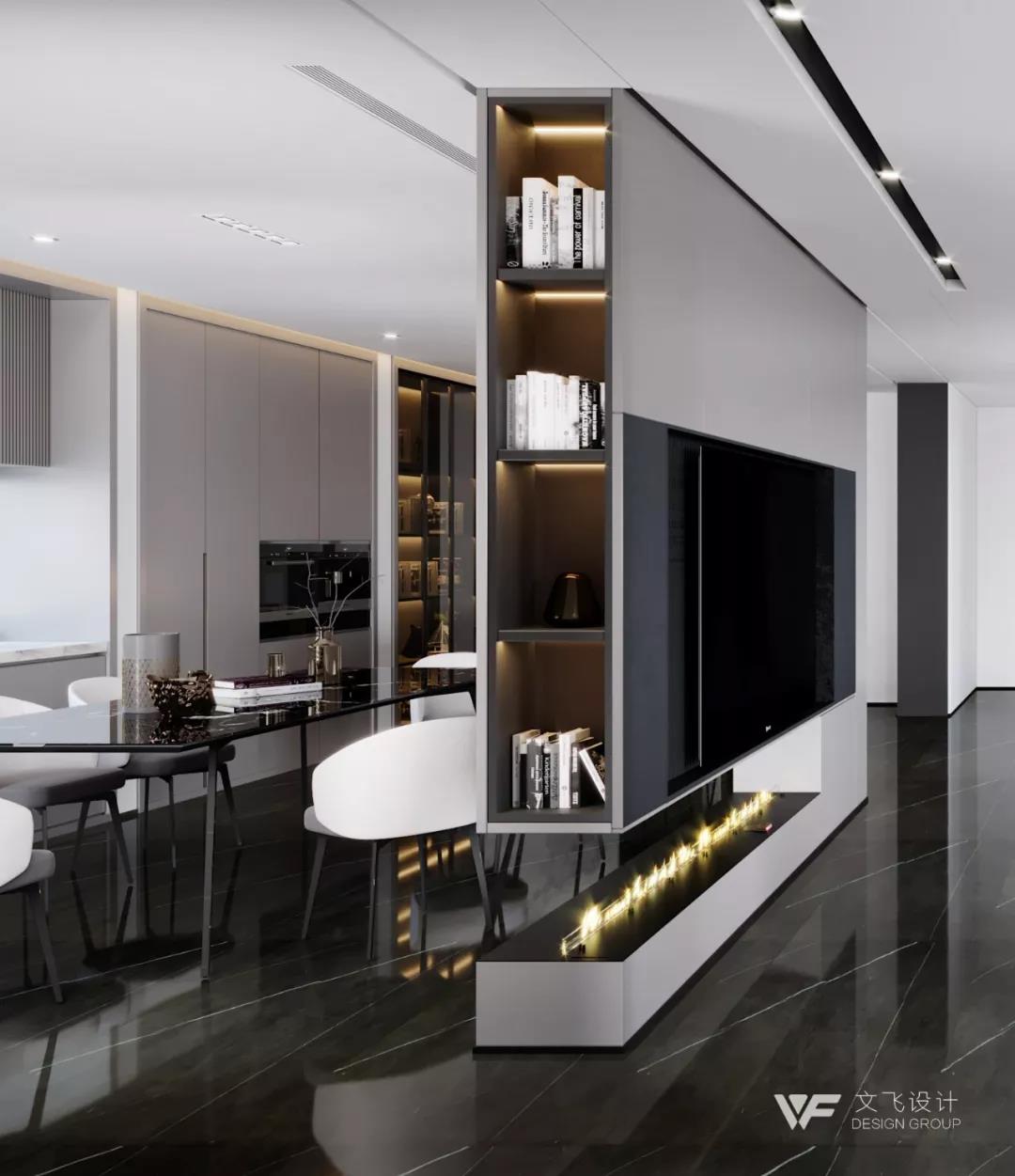
电视背景墙采用内嵌手法
底部的悬空和壁炉装置让其显得轻盈而温暖
围绕电视墙的洄游动线自由开阔
TV background wall with in-line method.The bottom of the suspension and the fireplace make it look light and warm.Free walking around the video wall
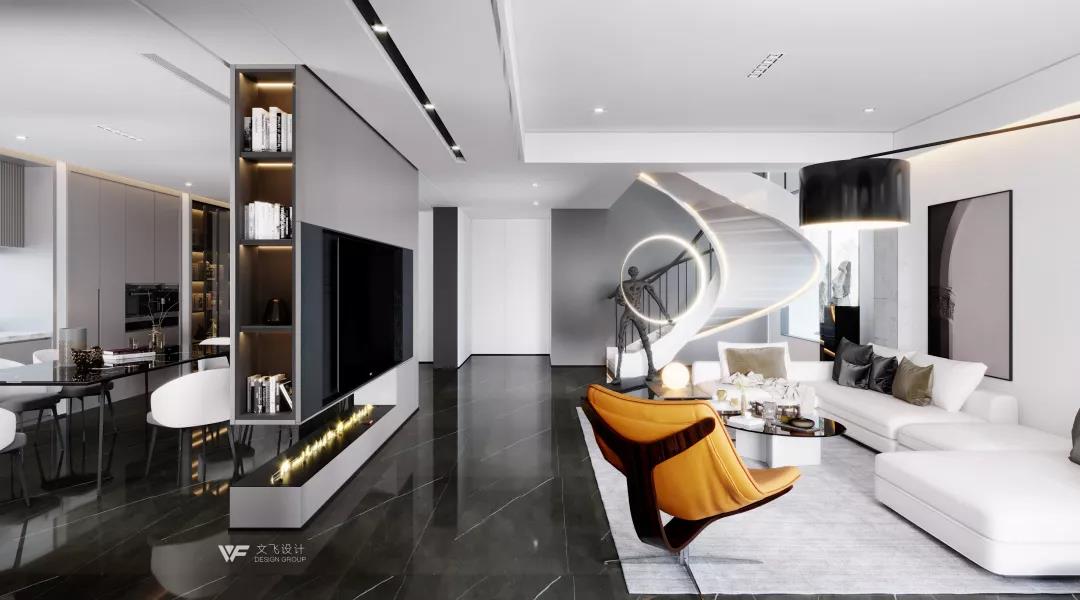
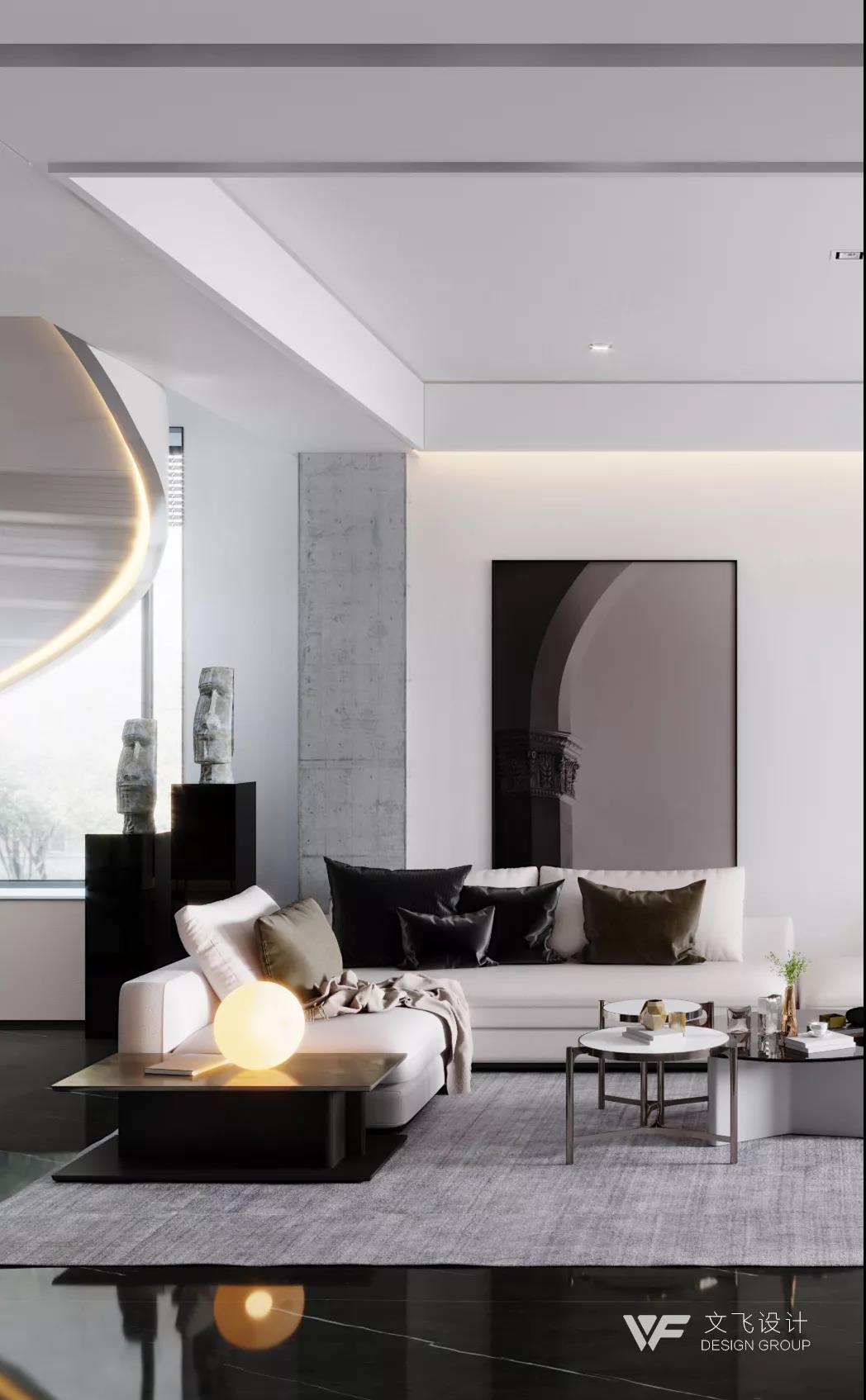
不同的弧线和直线相互穿行
明亮柔和的光线在大尺度的空间中肆意游走
闭上眼的瞬间,如水的沁澈流动在眼前
Different arcs and lines travel through each other.Bright and soft light wanders in large scale spaces.The moment of closing your eyes, such as the sorrow of water flowing in front of your eyes
Section 3
餐厅 | Dining Room

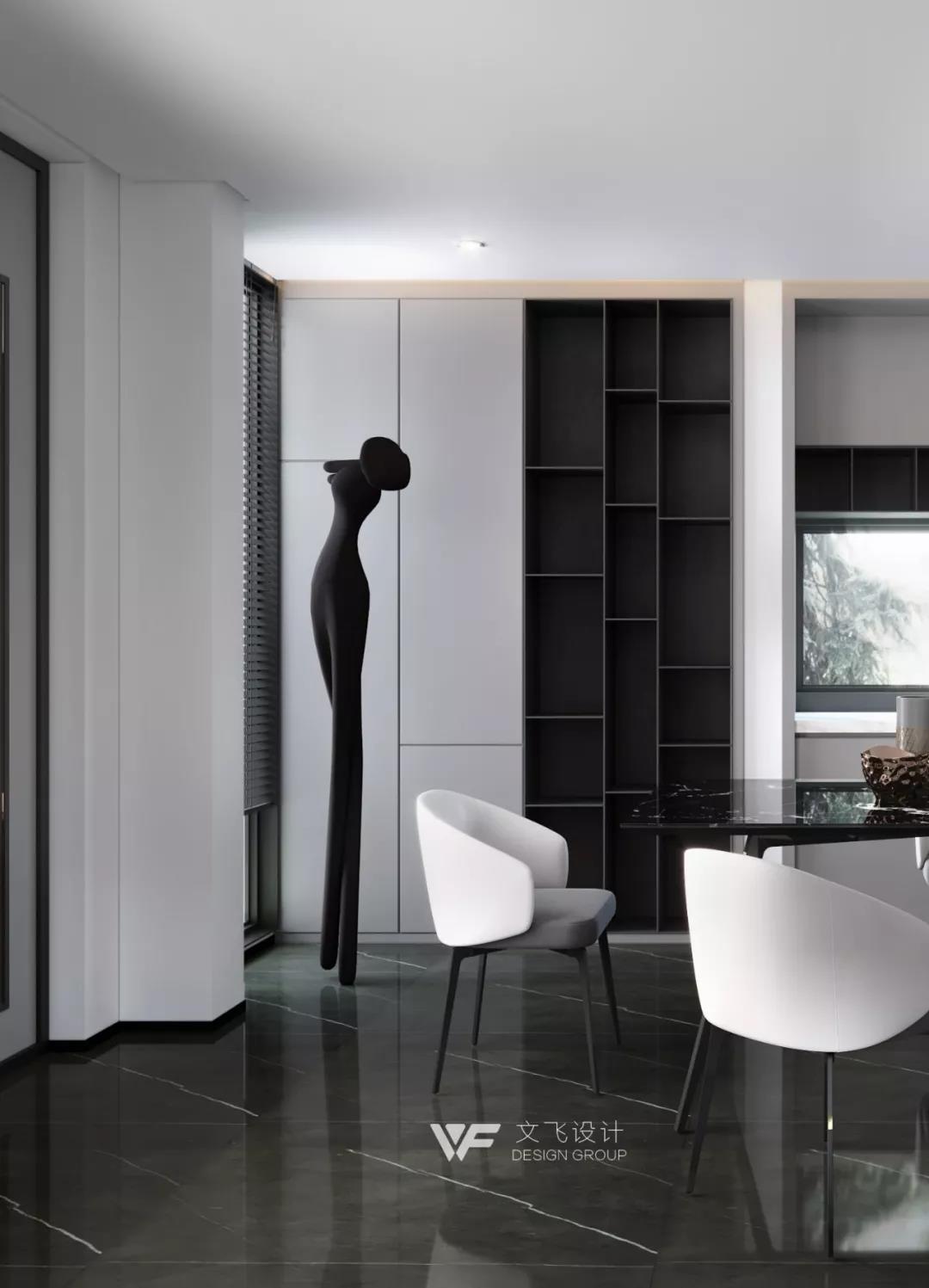
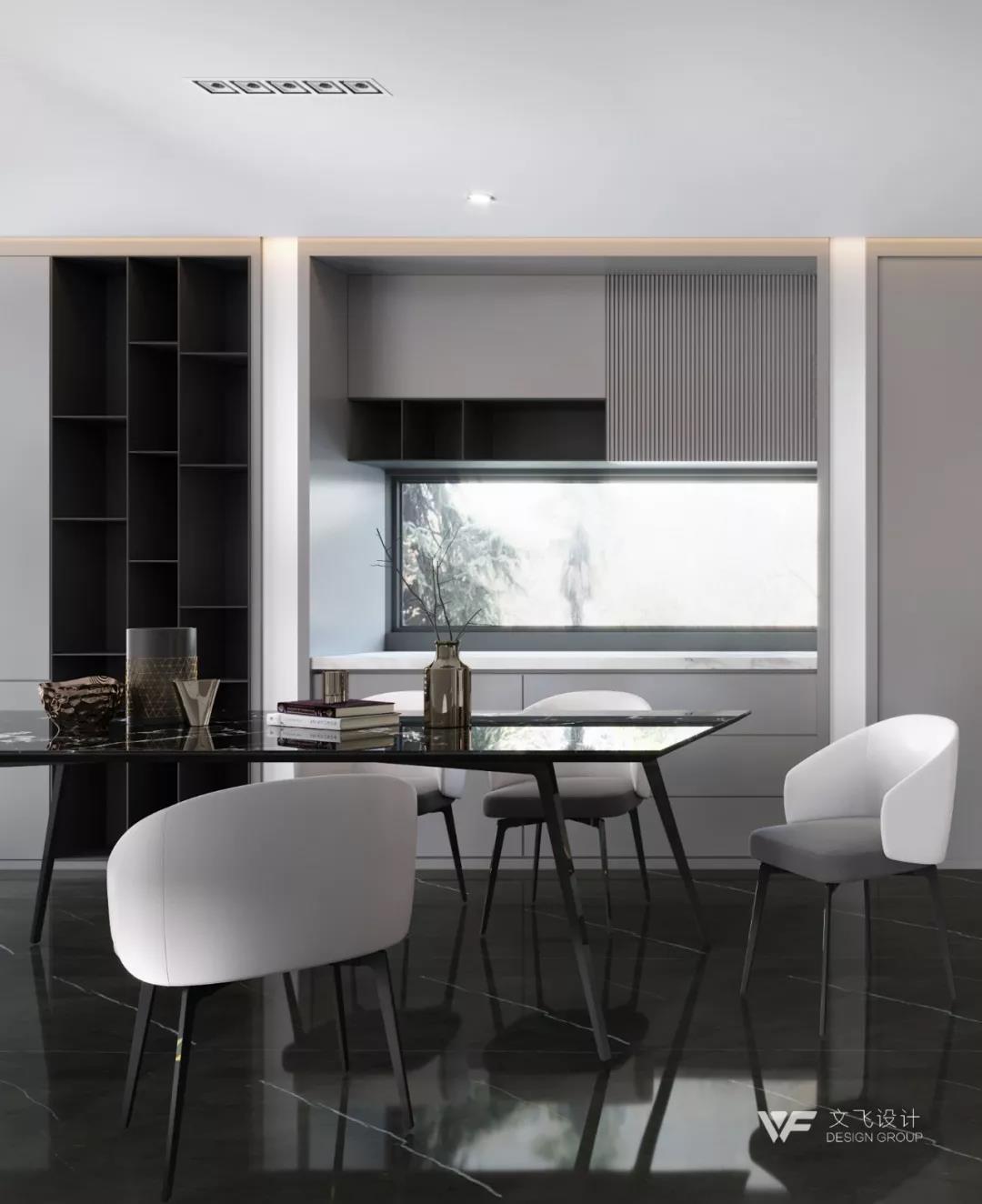
延展的储物柜和展示架等均沿墙面布置
保持了空间的整体性和秩序感
新开的景观窗发展出无限的视野和绿色
只为营造出一种柔和、利落、自然的氛围
Extended lockers and display stands are placed along the wall.Maintain the integrity of the space and the sense of order.The newly opened landscape window develops unlimited views and green.Just to create a soft, neat, natural atmosphere


吧台、餐厅、客厅各个功能区点阵式的散布在空间里
既相互联系又相互独立
活动的场景在不断地发生、互动
The functional areas of the bar, restaurant and living room are scattered in space.Connected and independent.The scene of the activity is constantly happening and interacting
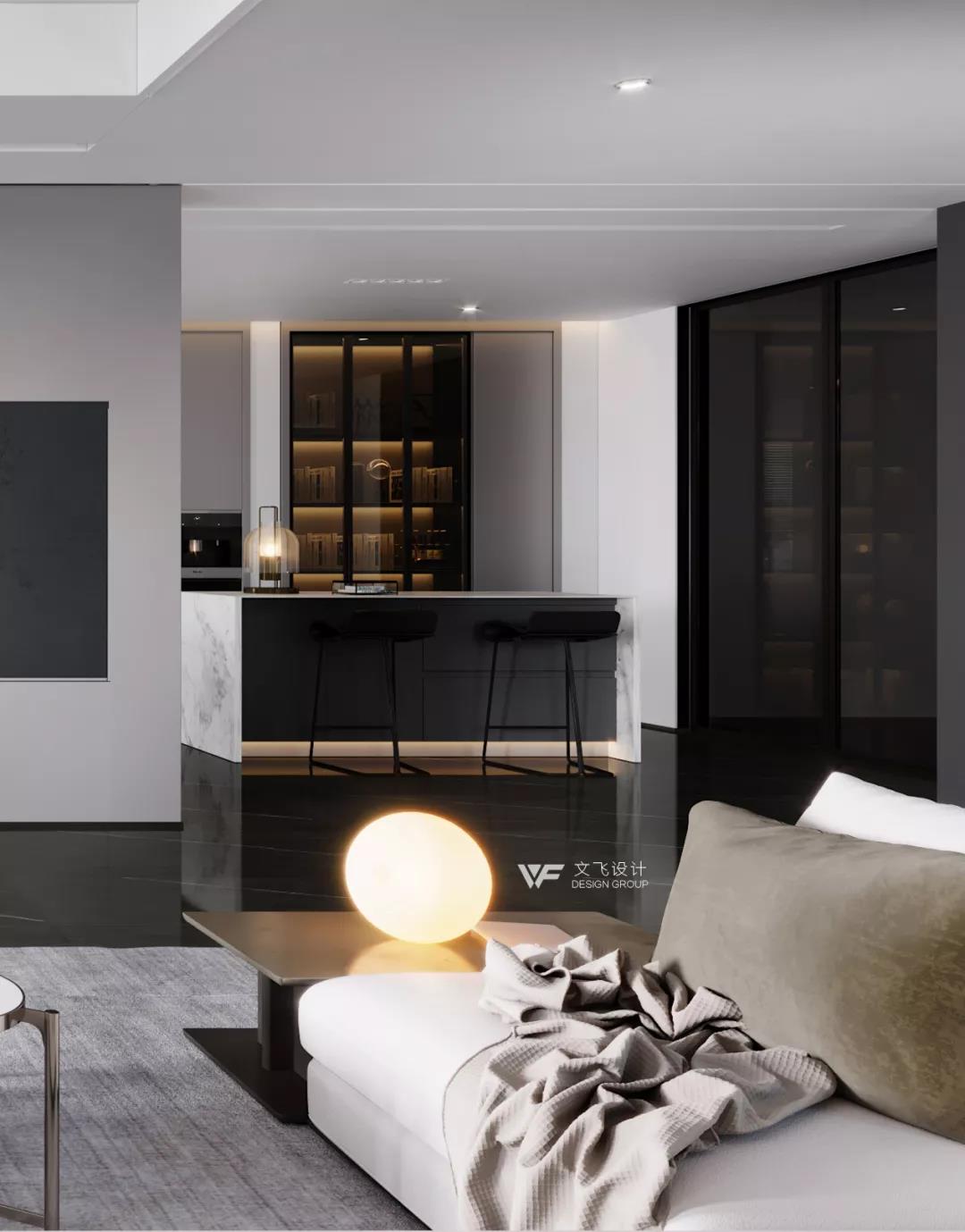
Section 4
卫生间 | Bathroom


定制的整面大理石和简约美高度契合
纯粹的白与自然相互交织
Customized full-faced marble and simple beauty are highly compatible.Pure white and natural intertwined
Section 5
卧室 | Bedroom


简洁的设计语言使空间没有一丝多余的成分
拉上窗帘 ,戴上眼罩,就是十小时酣畅无梦的睡眠
The simple design language makes the space without a trace of extra ingredients.Pulling on the curtains and putting on the blindfold is a ten-hour sleepless dream.
Section 6
主卧室 | Master Bedroom
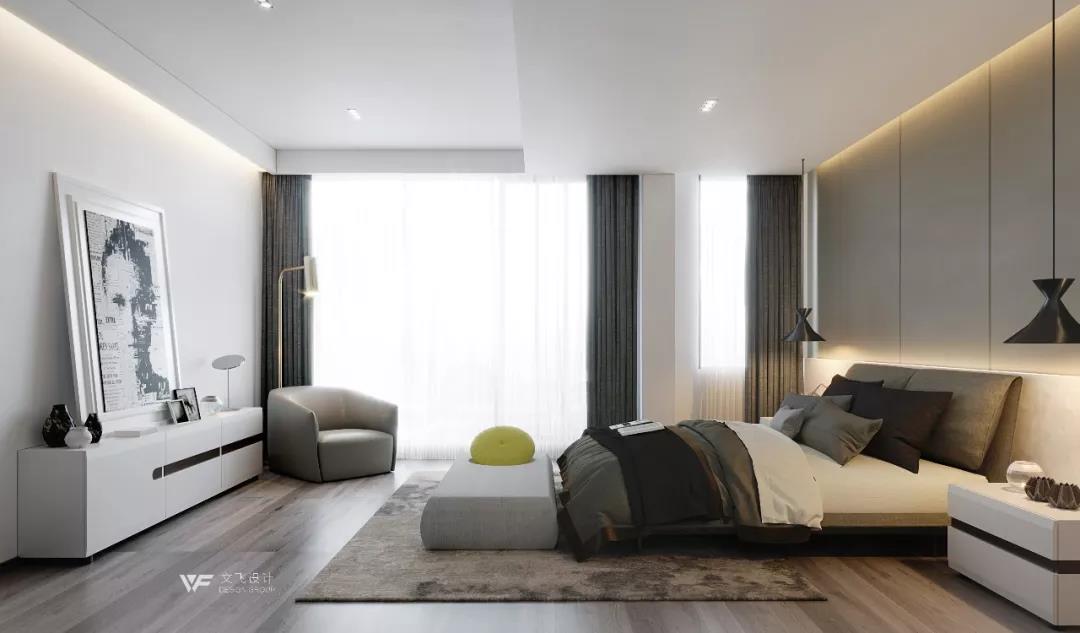
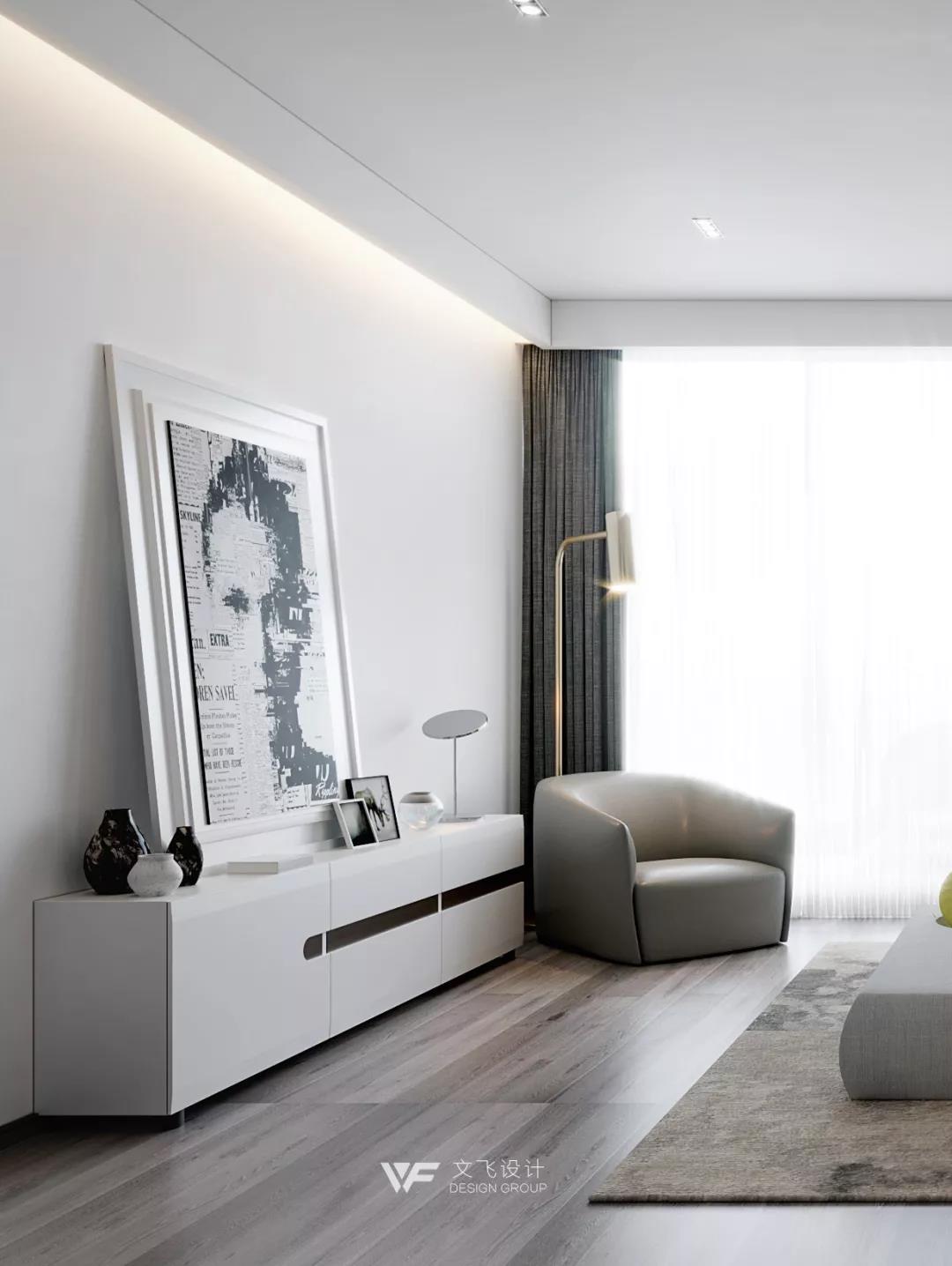
光源从边缘隐隐约约地探出来
木质及布艺的加入,也使空间多了温润的表达
将舒适感蔓延到每一个角落
The light source is faintly revealed from the edge.The addition of wood and fabric also makes the space more expressive.Spread comfort to every corner
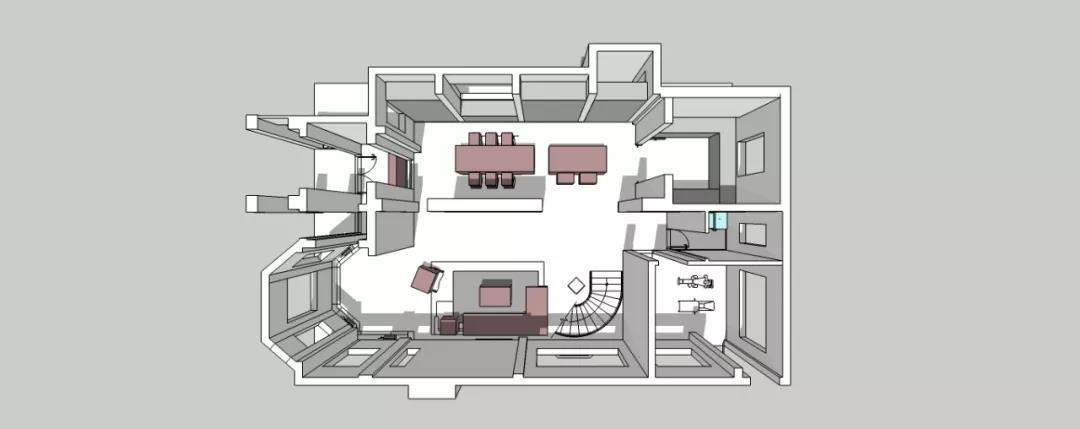
1F平面布置 | Plane Layout ▲
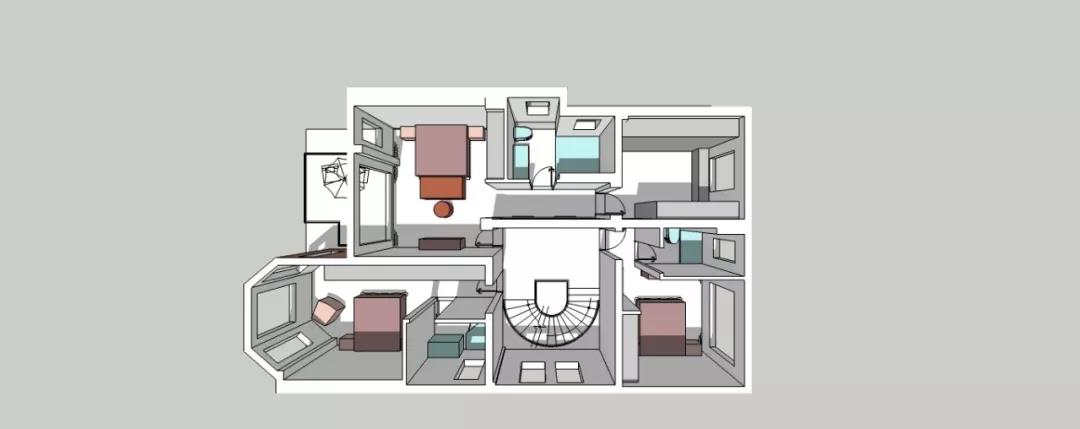
2F平面布置 | Plane Layout ▲
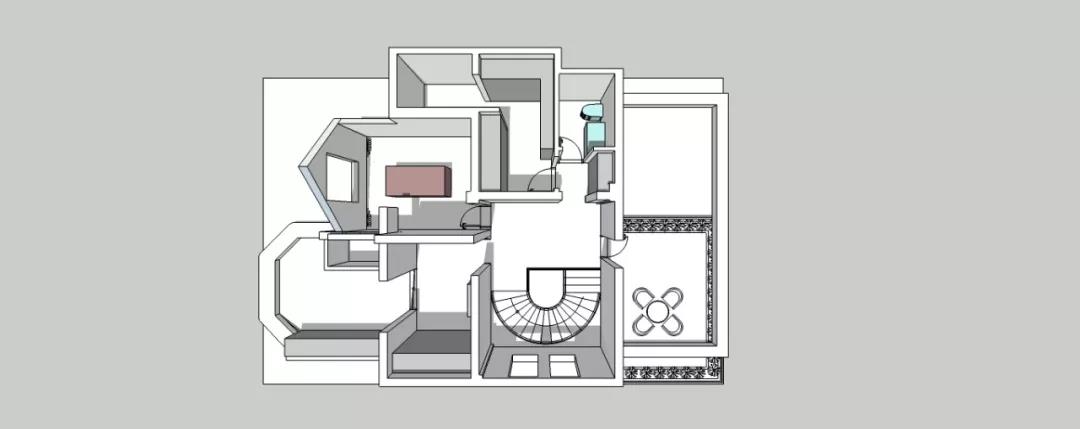
3F平面布置 | Plane Layout ▲

W DESIGN 文飞(苏州)室内设计事务所
联系我们:
TEL:13732628108
Email:448995199@qq.com
扫一扫添加腾讯家居微信

且本文所涉数据、图片、视频等资料部分来源于网络,内容仅供参考,如涉及侵权,请联系删除。
