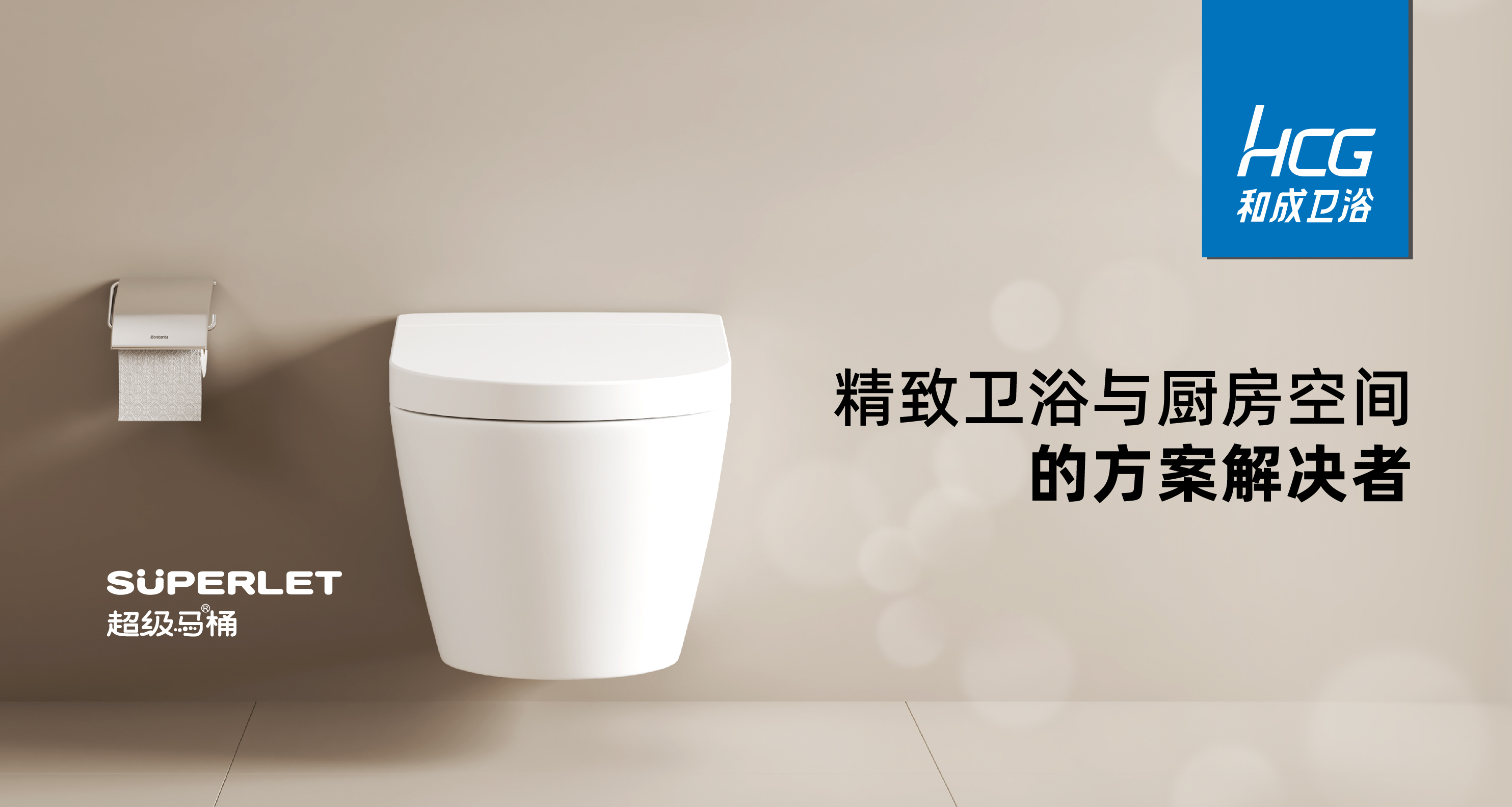文飞设计|流动而纯粹的现代语言
构想
Conception
剧,未央,
场,巧设成形,
沉醉于宁静的空间里,弥散在自然之外
由依傍的湖景和空间动线展开
室内外空间形成自然的过渡,在对比和碰撞中和谐共存
形成墙体掩映,情景交互的体验
营造出轻松舒适的现代气息
光线与时间起舞弄影,上演着一场关于流光的记忆

—
项目地址 Project Loction | 苏州昆山·中大易墅
项目面积 Project Area | 600㎡
设计时间 Design Time | 2019.8
设计机构 Main Designer | 文飞设计
主要材料 Main Materails | 进口涂料、岩板、大理石、瓷砖、烤漆护墙板
—
Section 1
门厅 | Entry



思形于随
若止步艺术殿堂
缜密布局之轴线,合于空间
场域机能跃然心帘
Walk into the scene as if you were in the palace of art. Detailed spatial layout expresses different spatial divisions.
Section 2
客厅 | Living Room

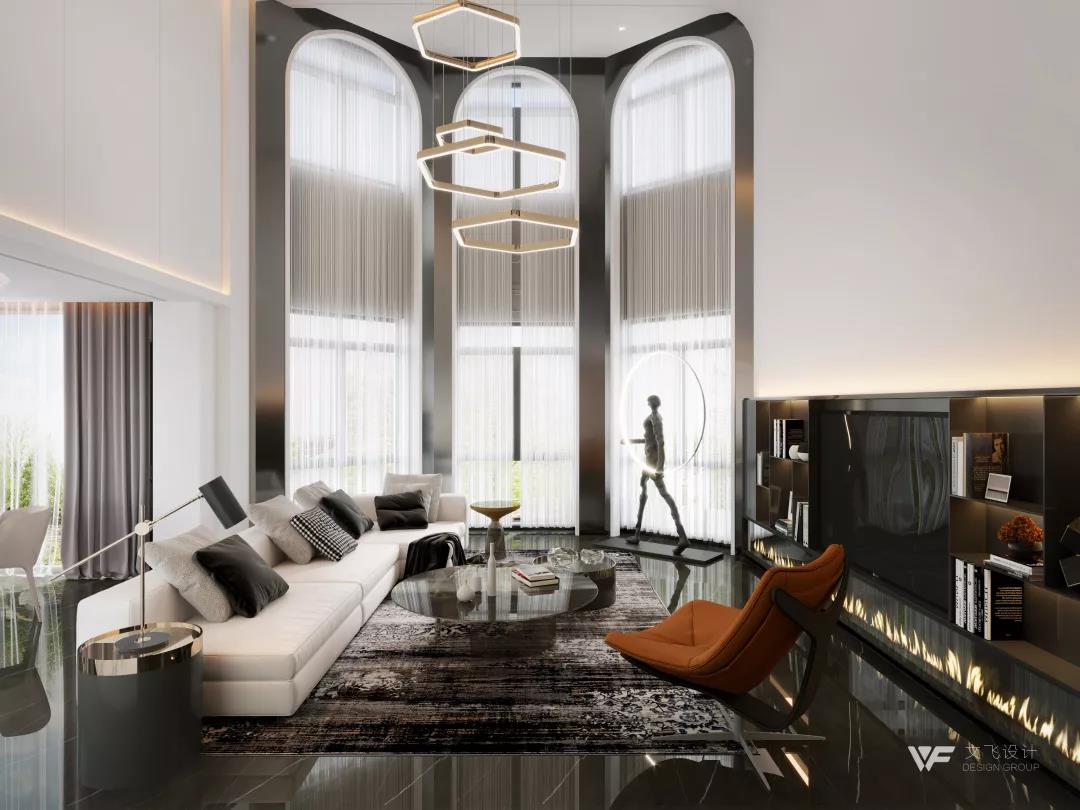
简约、纯粹,演绎线条、材料和量体的关系
静谧岁月辅以自然框景
精心雕琢的线条透过光源层次回馈自身的色泽变化
Simplicity, purity, deduction of the relationship between lines, materials and regional spatial structure. serenity and quietness space with outdoor natural scenery. Feeling changes through the light source hierarchy.


古典与现代、复杂与简练,
饱满的线条让空间张力更为柔和、流畅,
拱门延展了取景视野,
别致的室内景致,渲染空间的陈列艺术
Classical and modern, complex and concise. Full lines make the space tension softer and smoother. The arch extends the view. Unique indoor scenery, rendering space display art

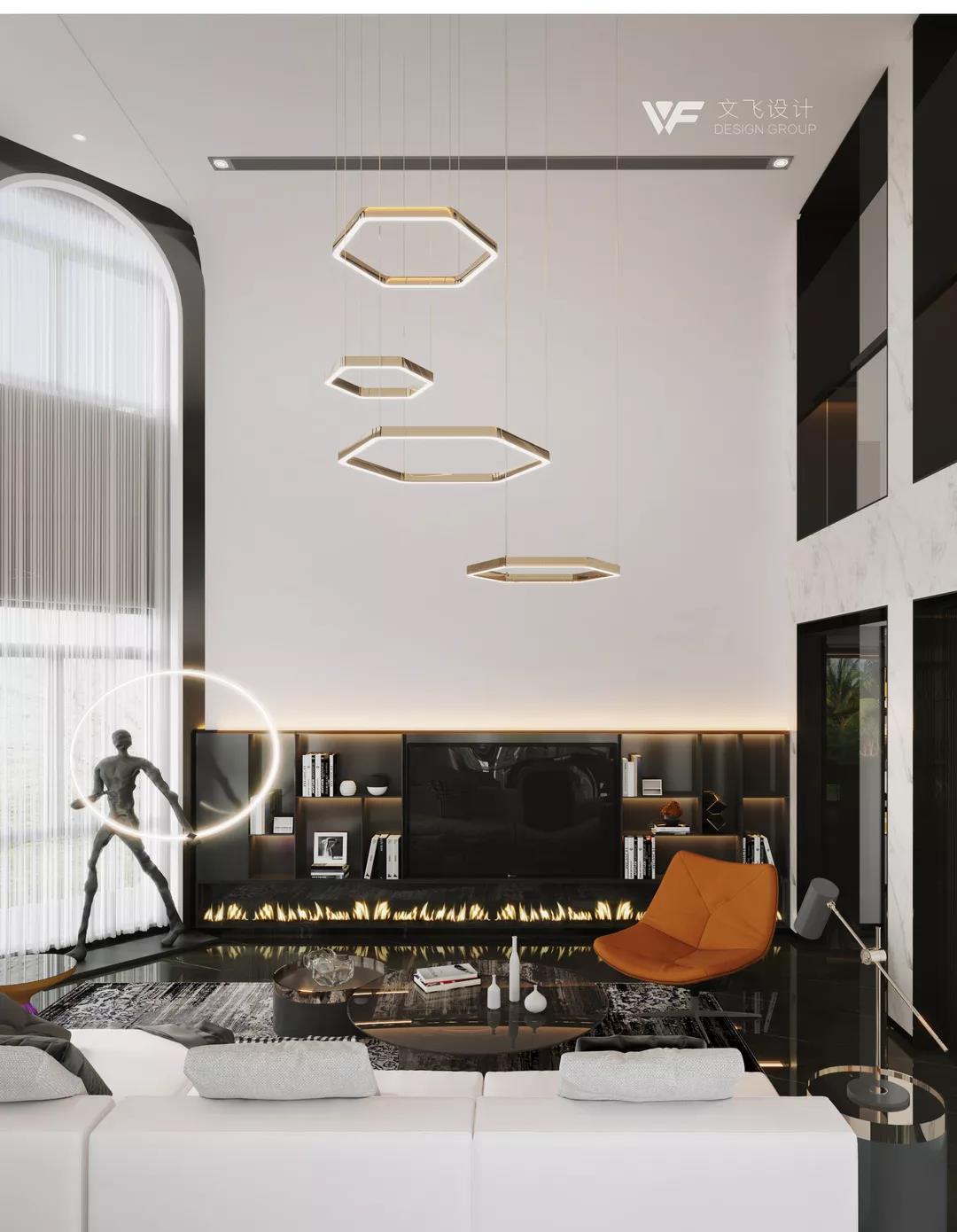

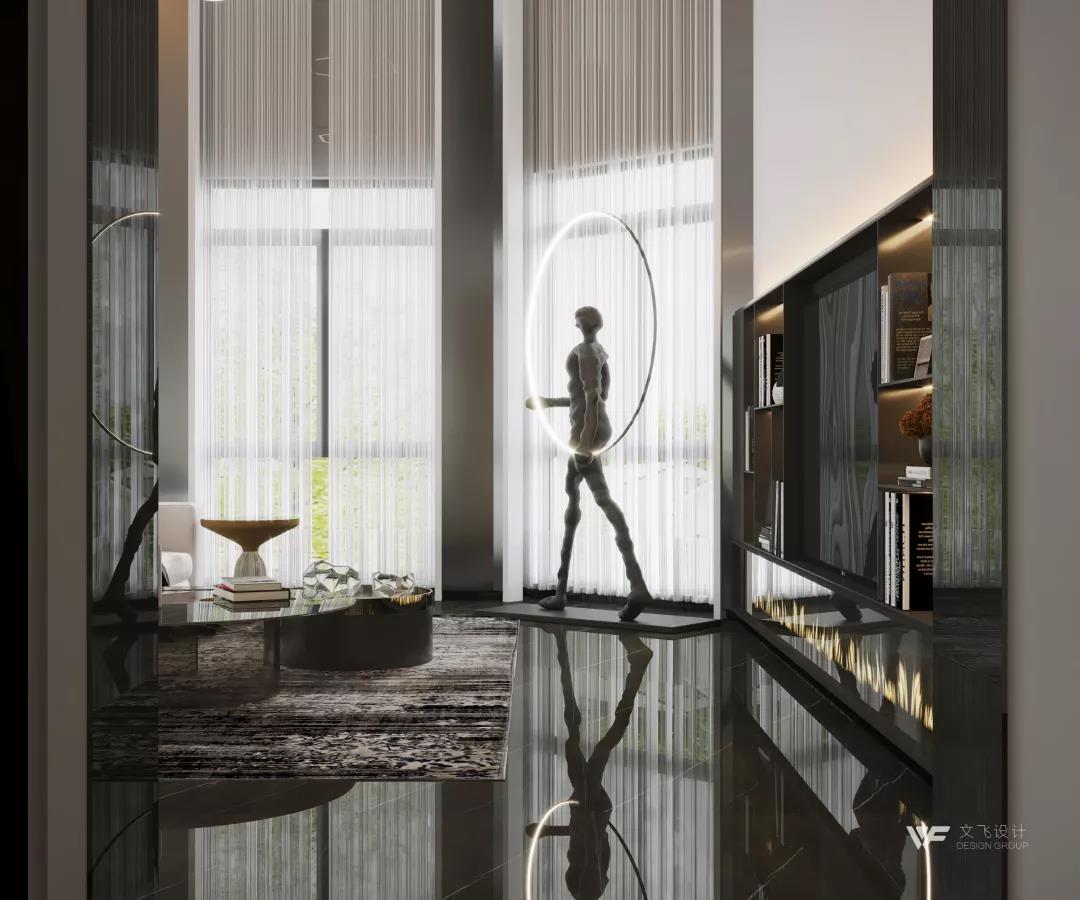
配合大空间的气质, 整体风格更为融合
进口家具之柔与硬朗的黑白石材进行中和
使整体更柔和轻盈
雕塑与光照愉悦了氛围,渲染情感
Combining the quality of space, the overall style is more integrated. Soft furniture, neutralized with black and white marble element,Showing a lively and pleasant style. Sculpture and light delight the atmosphere and rendered people's feelings.
Section 3
餐厅 | Dining Room

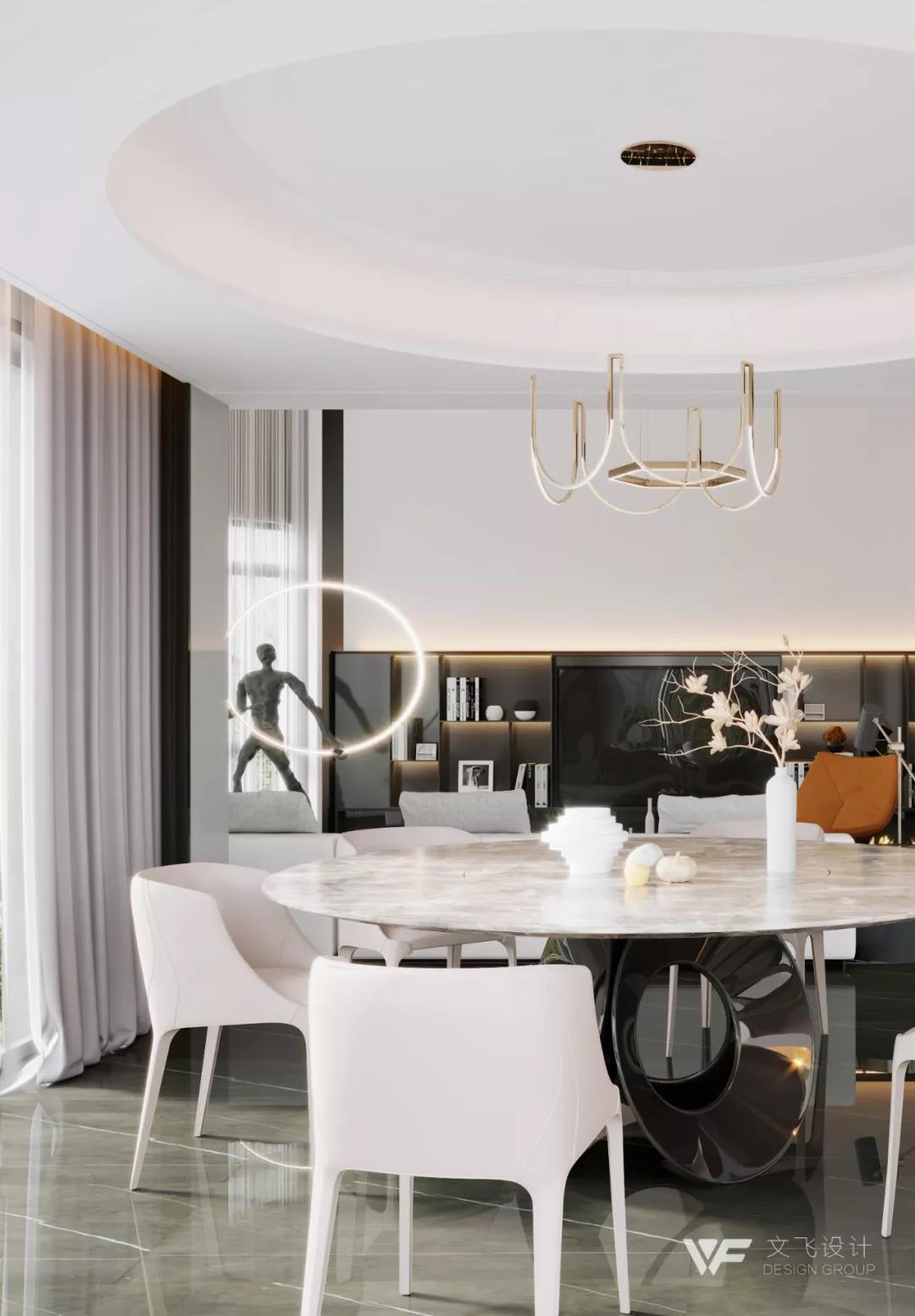
框窗外之美景,饮杯中之美酒,聚投合之人
餐厅家具于方圆之中呈现优雅
简约的曲线灯点意层次
打开你我的视野
Filling with the beautiful scenery outside the window,Talking freely in drinking. Being with friends. Elegant furniture and simple curve lamp open our eyes.
Section 4
吧台 | Bar



让情调融入生活,
湖面泛着波光,映于墙上,
极简线条的吧台桌优雅宁静,
为空间留下了松弛的灵感
Let the emotion into your Life. The water waves in the lake are shining on the wall. creating elegant and quiet space
Section 5
卧室 | Bedroom

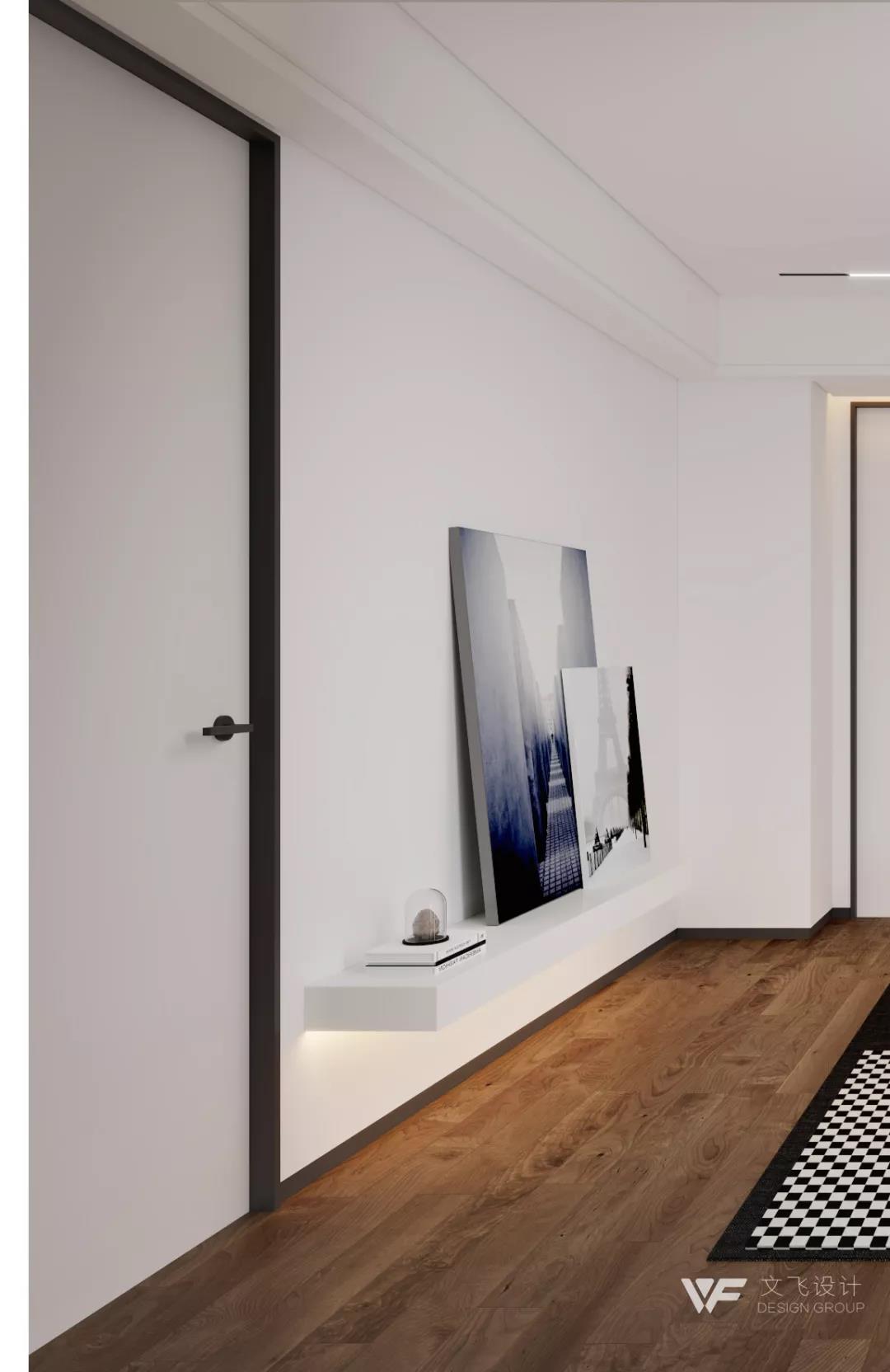

用设计之笔为空间描边,优雅的线条分割,使整个卧室空间在材质质感、氛围对比中获得了平衡。
Sketching space with design,Distinguishing by lines. The whole bedroom space is balanced in the contrast of material quality and atmosphere.

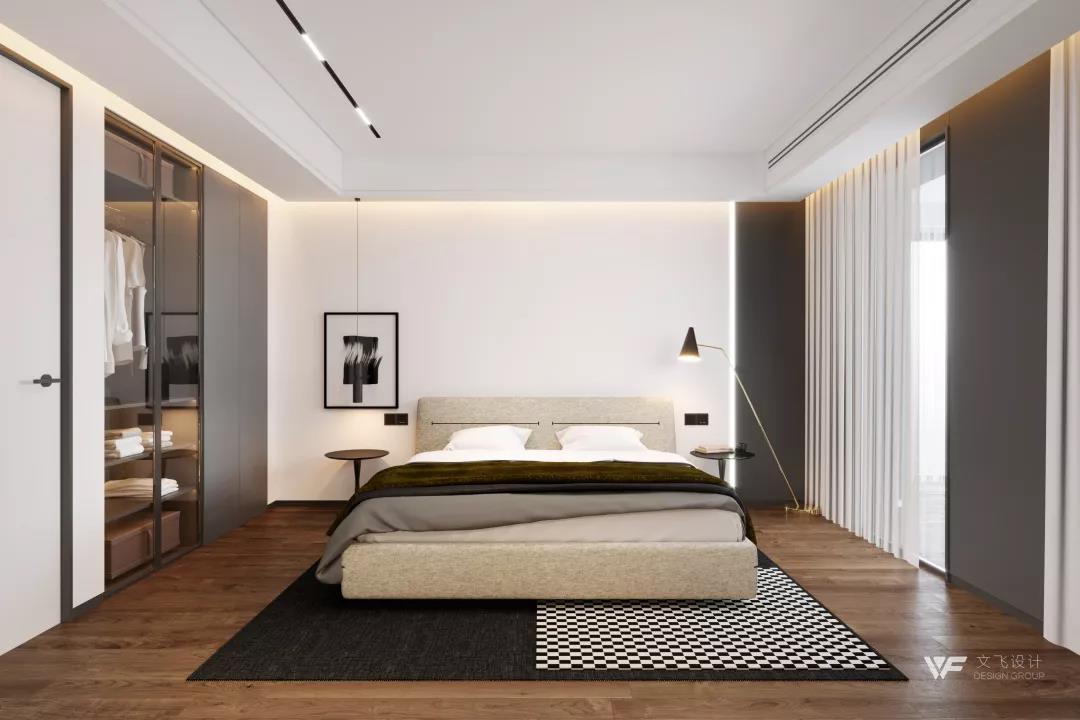
随着柜体线条延伸,辅以简洁轻松的灰色,为睡眠带来安全感.
With the extension of cabinet lines. Simple and light grey brings a sense of security to sleep.


取森林秘境之意,利用质感、颜色与光感结合,使室内空间形式与建筑结构表现达到优雅的平衡。
Taking the meaning of forest secret environment and combining texture, color and light, we can achieve an elegant balance between interior space form and architectural structure performance.
Section 6
家庭影院 | Home theatre
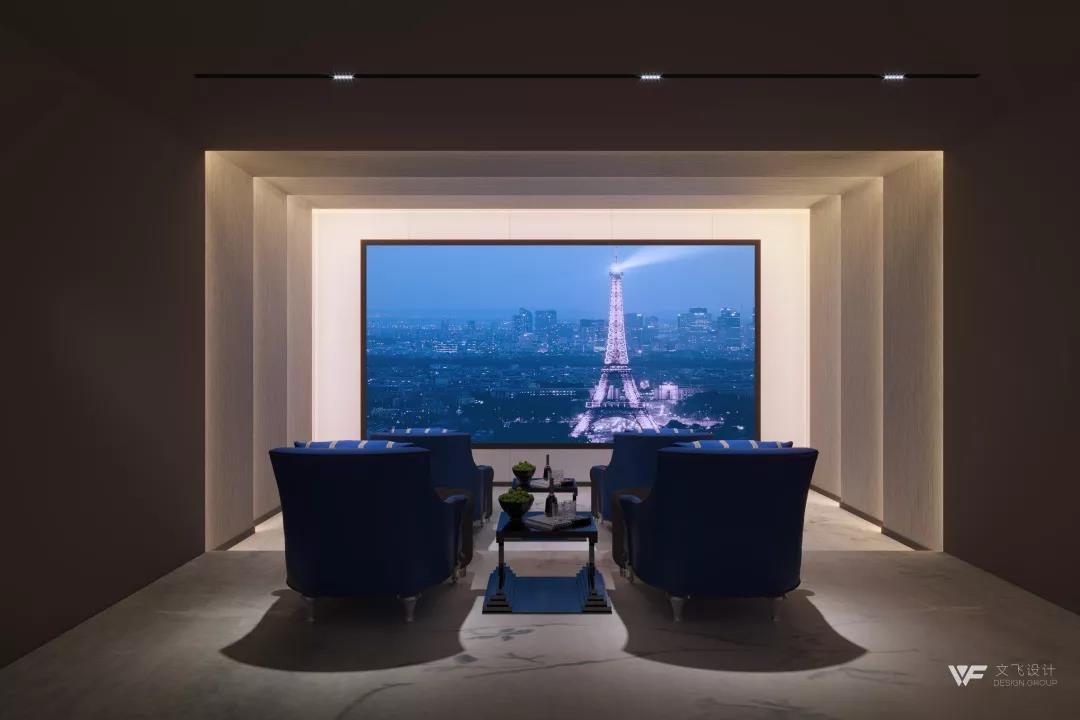

完美的家庭影音室离不开设计与科技的支持,层层递进的墙面
打造有仪式感的娱乐方式
A perfect home audio-visual room can not be separated from the support of design and technology. Layer-by-layer,Creating ritual entertainment
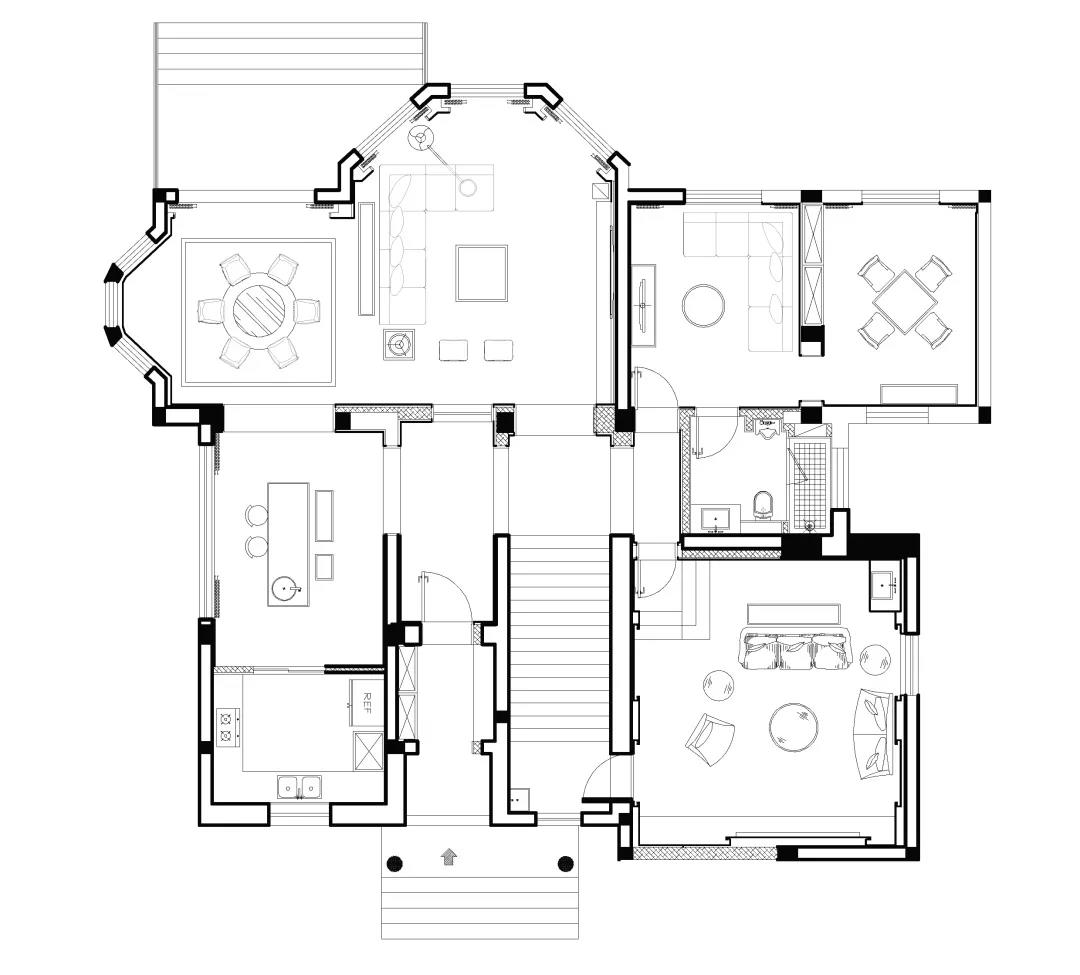
1F平面布置 | Plane Layout ▲
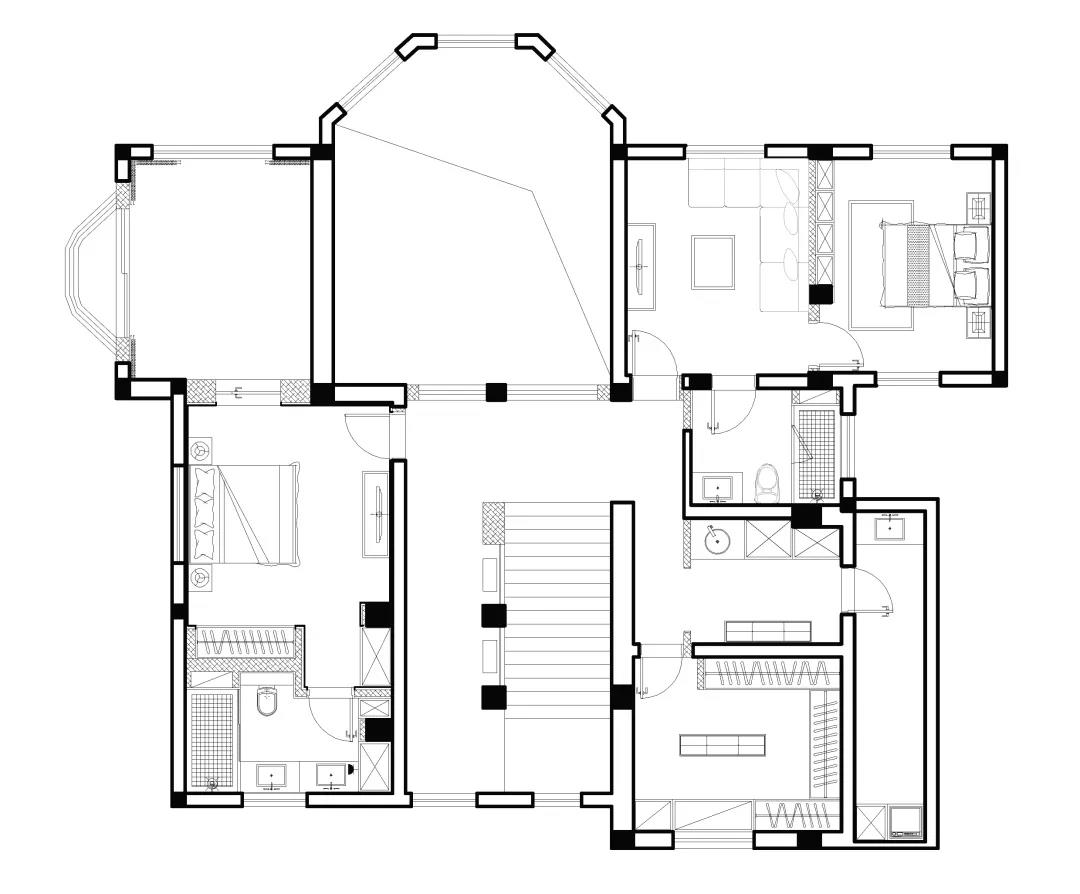
2F平面布置 | Plane Layout ▲
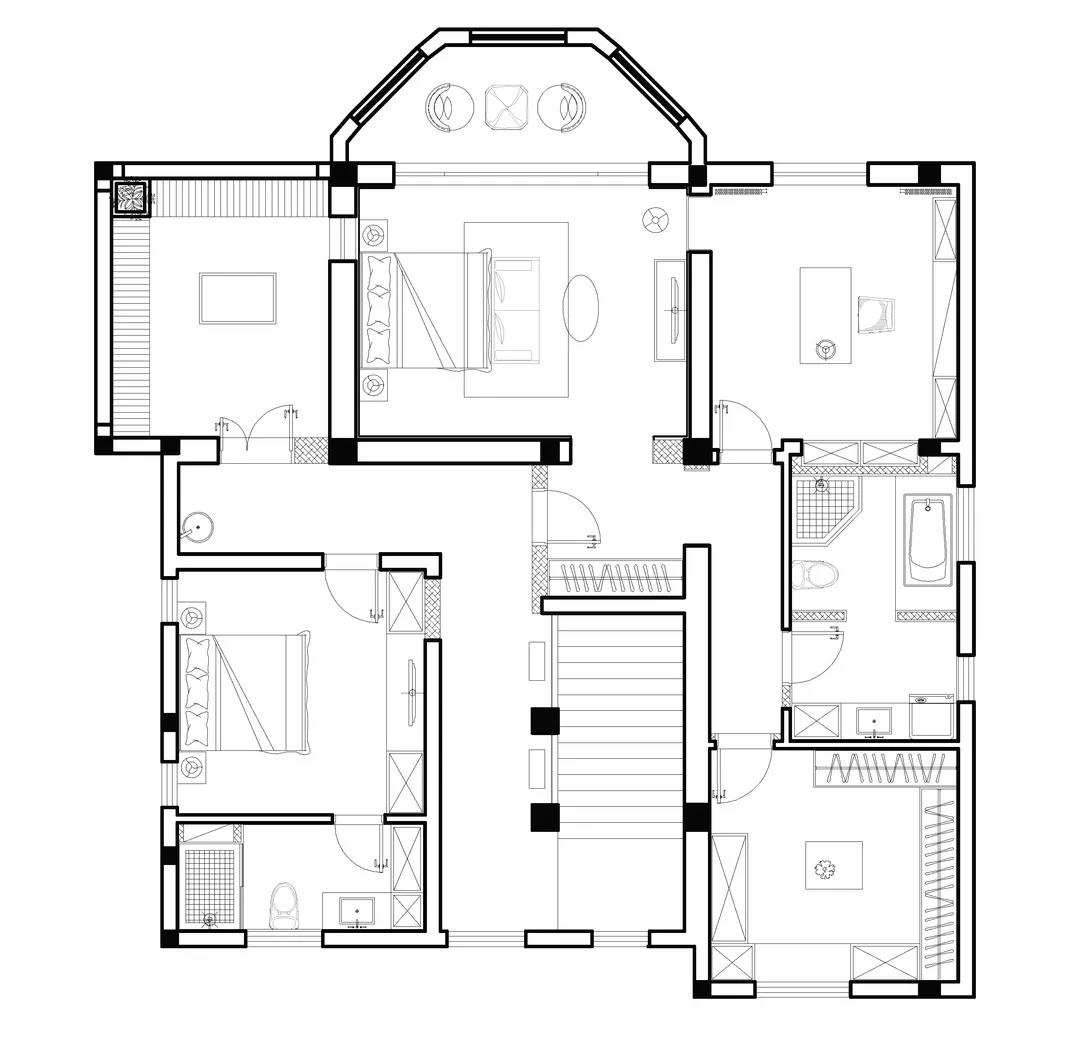
3F平面布置 | Plane Layout ▲
设计师微信

扫一扫添加腾讯家居微信

且本文所涉数据、图片、视频等资料部分来源于网络,内容仅供参考,如涉及侵权,请联系删除。
