宝佳装饰BEAUCAI全案落地|华润·凯旋名邸
案例类型 / 住宅
项目位置 / 华润·凯旋名邸
设计主创 / 张海洲
【言】
BEAUCAI DESIGN
全案设计·全案落地
宝佳装饰坚持每个案子都是作品!!!设计服务入住并不是终点...
Beaucai Decoration insists that every case is a work! ! ! Design service is not the end...

在4月底,业主秉着对宝佳装饰的信任,将新房的钥匙交付到了宝佳团队的手中。在验房后,业主对宝佳装饰的服务十分满意,并极力将宝佳推荐给了其他业主。
At the end of April, the owner gave the trust of Beaucai Decoration and delivered the key of the new house to the hands of the Baojia team. After the inspection, the owner was very satisfied with the service of Beaucai Decoration and tried to recommend Beaucai to other owners.
此案例从概念设计,到平面方案,材料选择,精装配置,软装设计,色彩搭配、深化点位……所有的考量,不单纯是设计专业的知识和经验,更考验设计师以及装修团队对人性和生活的敏感性。
This case from concept design, to flat plan, material selection, hardcover configuration, soft design, color matching, deepening of points... All considerations are not simply the knowledge and experience of design professional, but also the designer and the renovation team. Humanity and the sensitivity of life.
最重要的是,经由宝佳设计师团队出品的整体设计方案,应业主的信任而全案落地。
The most important thing is that the overall design plan produced by the Beaucai designer team will be based on the trust of the owners.
工地虽已交付,服务才刚刚开始!
Although the construction site has been delivered, the service has just begun!
客厅|Living Room
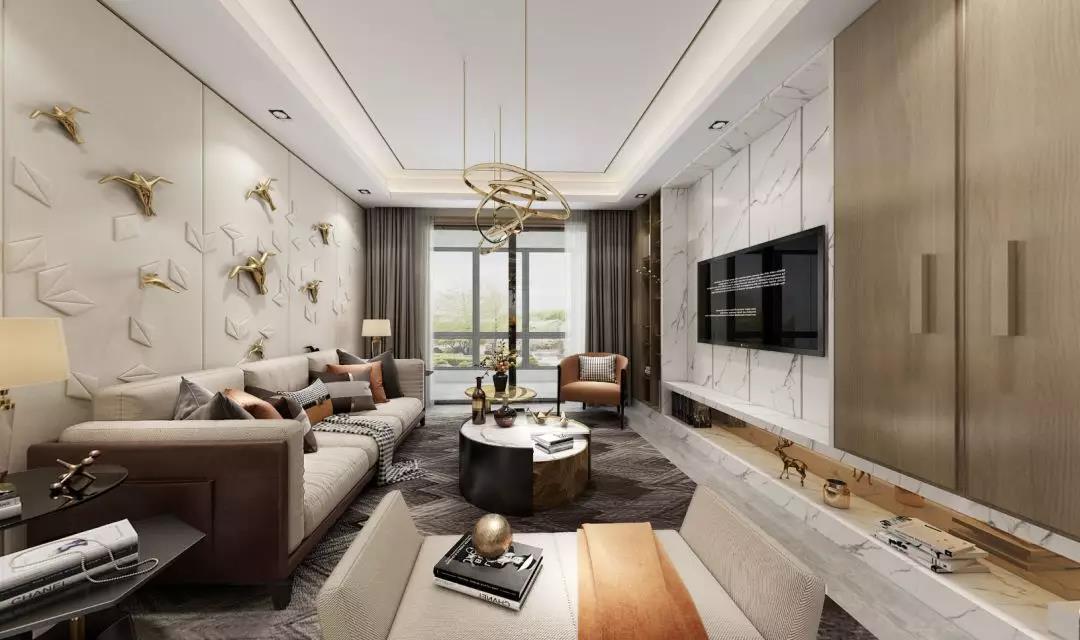

(以上为此案例效果图)
质感、优雅、强调细节、沉稳内敛,整个空间的视觉构成了轻奢艺术风的撩人气质,同时也是体现轻奢精神和艺术态度的必备条件。能凸显出每一个人不拘一格的特性,又能很理性的束缚自我,从容面对生活。
Texture, elegance, emphasis on detail, calm and restrained, the vision of the entire space constitutes the temperament of the light and luxurious art style, but also a necessary condition to reflect the spirit of luxury and art. It can highlight the eclectic nature of each individual, and can rationally bind yourself and face life with ease.
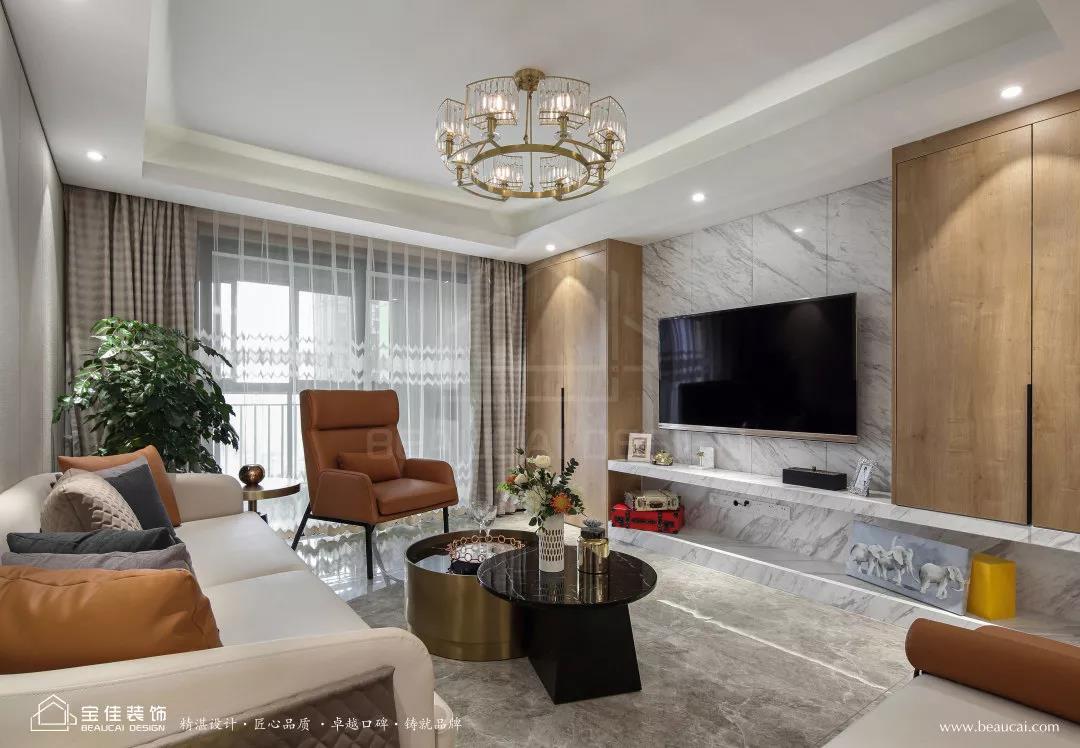
(以上为此案实景图)
客厅整体以简洁的空间,搭配上优雅舒适的软装家居,呈现出一种实用自然的氛围感。
The living room as a whole has a simple space, with an elegant and comfortable soft-packed home, showing a practical and natural atmosphere.
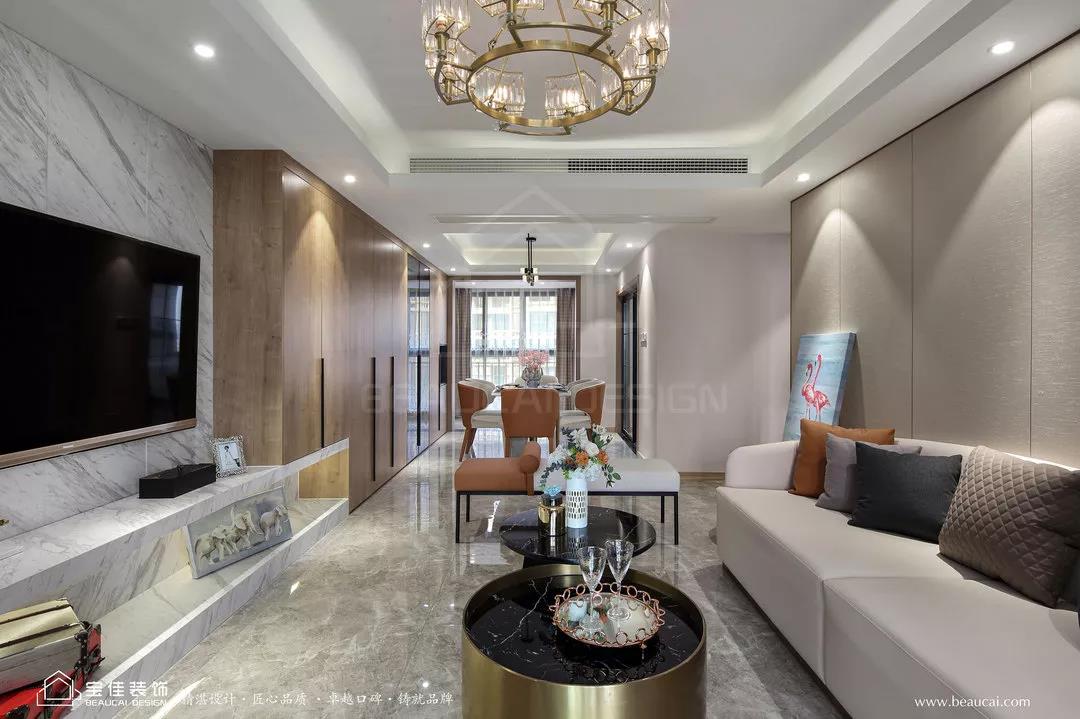
(以上为此案实景图)
灯饰加入古典的金属质感元素。精致的软装摆放细节,也让空间充满自然端庄的华丽气质。
The lighting adds a classic metallic feel. Exquisite soft furnishings put the details, but also make the space full of natural and dignified temperament.
餐厅|Dining Room
餐厅客厅连通,同时靠近厨房,动线合理。阳台光线的摄入,保证了用餐时的光源。
The dining room is connected to the living room and is close to the kitchen. The light intake of the balcony ensures the light source when dining.

(以上为此案实景图)
方形的大理石轻奢风的餐桌,搭配橘灰色的餐椅,精致有格调,彰显出屋主对生活品质的追求。精致的餐具,美丽的鲜花,优雅中带着温馨。
The square marble light luxury dining table, with orange-gray dining chairs, exquisite style, highlights the homeowner's pursuit of quality of life. Exquisite tableware, beautiful flowers, and warmth in elegance.

(以上为此案实景图)
厨房|Kitchen
厨房是浅灰木纹搭配在一起,简简单单的,但是很大气,简单的电器放置其中,方便又不失时尚大方。
The kitchen is a combination of light gray wood grain, simple and simple, but very gas, simple electrical appliances placed in it, convenient and stylish.

(以上为此案实景图)
主卧|Master bedroom
主卧布置简约,搭配上皮艺的床头,精致的小摆件放置在床头柜上,点缀着房间内的温馨感,整体布置现代舒适而又实用雅致。
The master bedroom is simply furnished with a bed top with a leather upper, and the delicate little ornaments are placed on the bedside table, embellished with the warmth of the room. The overall layout is modern and comfortable and practical.
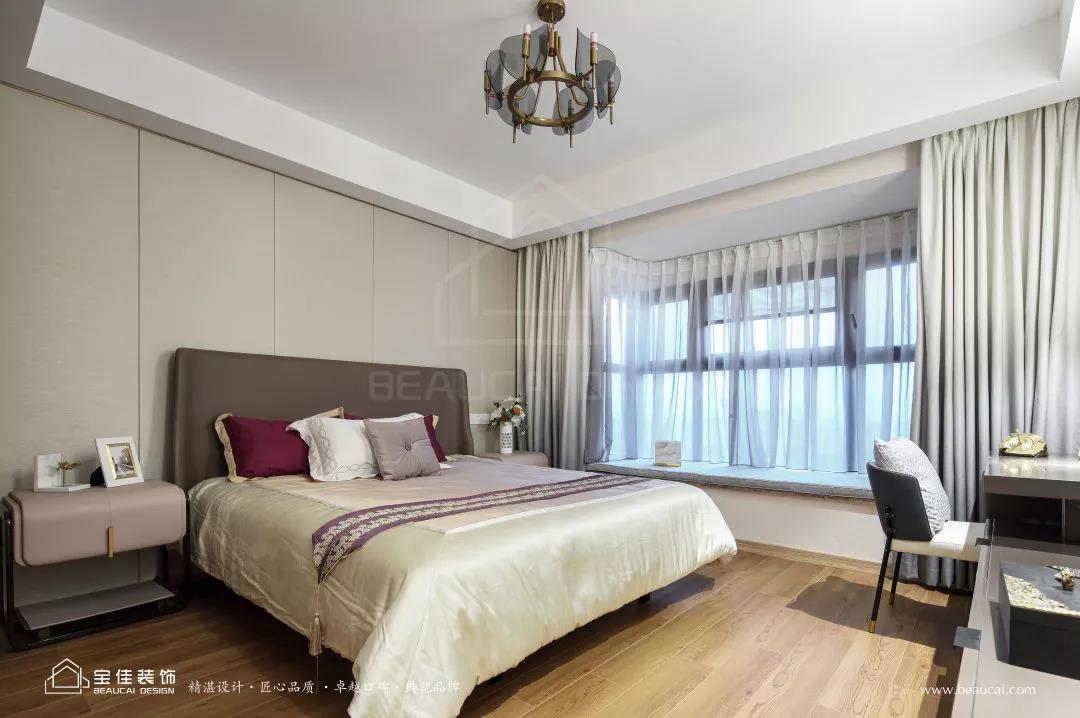
(以上为此案实景图)
舒适现代的床单布置,房间内的飘窗,偶尔可以坐在飘窗上看看书,也可以坐在飘窗上晒晒太阳,整体空间简单而大气。
Comfortable and modern linens, bay windows in the room, occasionally sitting on the bay window to read a book, or sitting on the bay window to bask in the sun, the overall space is simple and atmospheric.
靠窗位置的梳妆台,也为女主人提供了一个端庄优雅的小世界。
The dressing table by the window also provides a hostile and elegant little world for the hostess.

(以上为此案实景图)
卫生间|Bathroom
卫生间选用了天然大理石铺设,简约的中性色搭配给予空间简洁轻奢的质感,干湿分离便于打理,保持卫生间干净的同时又开阔了空间,给人一种视觉享受。
The bathroom is made of natural marble. The simple neutral color gives the space a simple and luxurious texture. The wet and dry separation is easy to take care of, keeping the bathroom clean and opening up the space, giving people a visual enjoyment.

(以上为此案实景图)
次卧|Second bedroom
次卧空间简洁舒适为主,床头墙是浅灰色的,安逸而舒适的铺陈,似乎在强调空间的睡眠属性,呈现出迷人的灰色调性,呈现出自然温馨的画面感。
The second bedroom is simple and comfortable, the bedside wall is light gray, and the comfort and comfort of the room seems to emphasize the sleeping properties of the space, showing a charming gray tonality, showing a natural and warm picture.
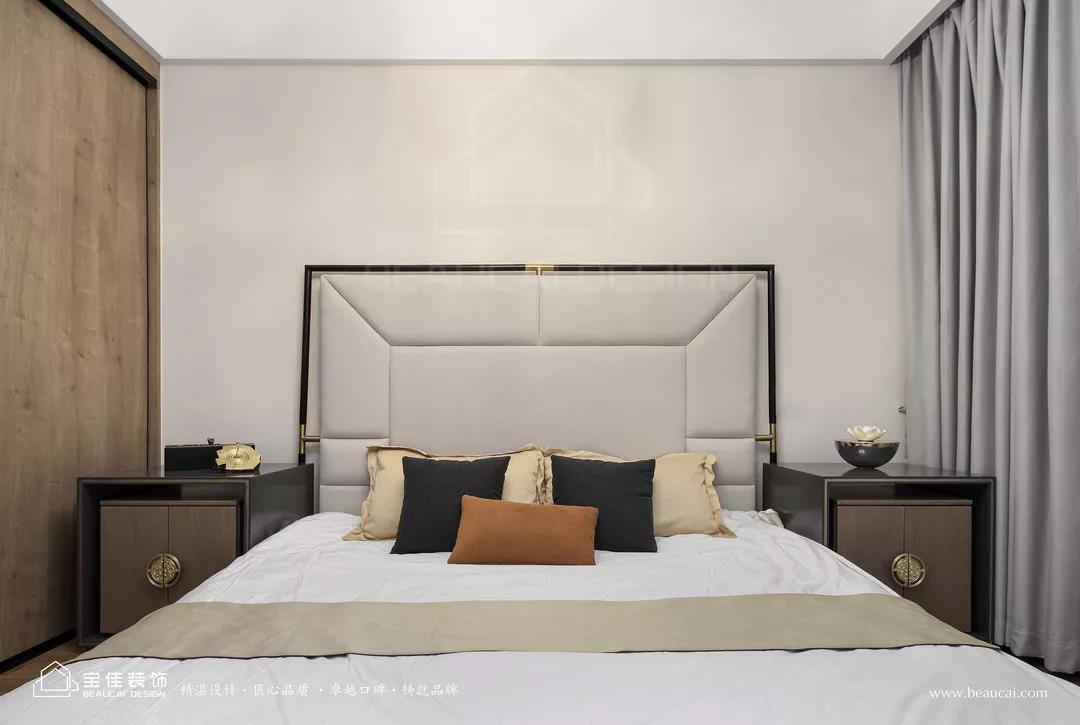
(以上为此案实景图)
点缀些许中式元素,简约的材质恰到好处,厚重与轻盈,沉稳与灵动,打造平衡的美感。
Embellished with a touch of Chinese elements, the simple material is just right, thick and light, calm and smart, creating a balanced aesthetic.
儿童房|Children's room
整体空间颜色采用低饱和度蓝色系,单纯不繁琐,营造出宁静、优雅的睡眠空间。
The overall space color is low-saturation blue color separation, which is simple and not cumbersome, creating a quiet and elegant sleeping space.

(以上为此案实景图)
设计感的衣柜提供更加充足的储物空间,面向床头的部分采用开放式格架的形式,让日常使用更加便利。
The design of the wardrobe provides more storage space, and the part facing the bed is in the form of an open frame, making everyday use more convenient.
Tel:0512-63691898
Add:苏州市吴江区东太湖大道11888号
绿地中心4号楼1408室

且本文所涉数据、图片、视频等资料部分来源于网络,内容仅供参考,如涉及侵权,请联系删除。


