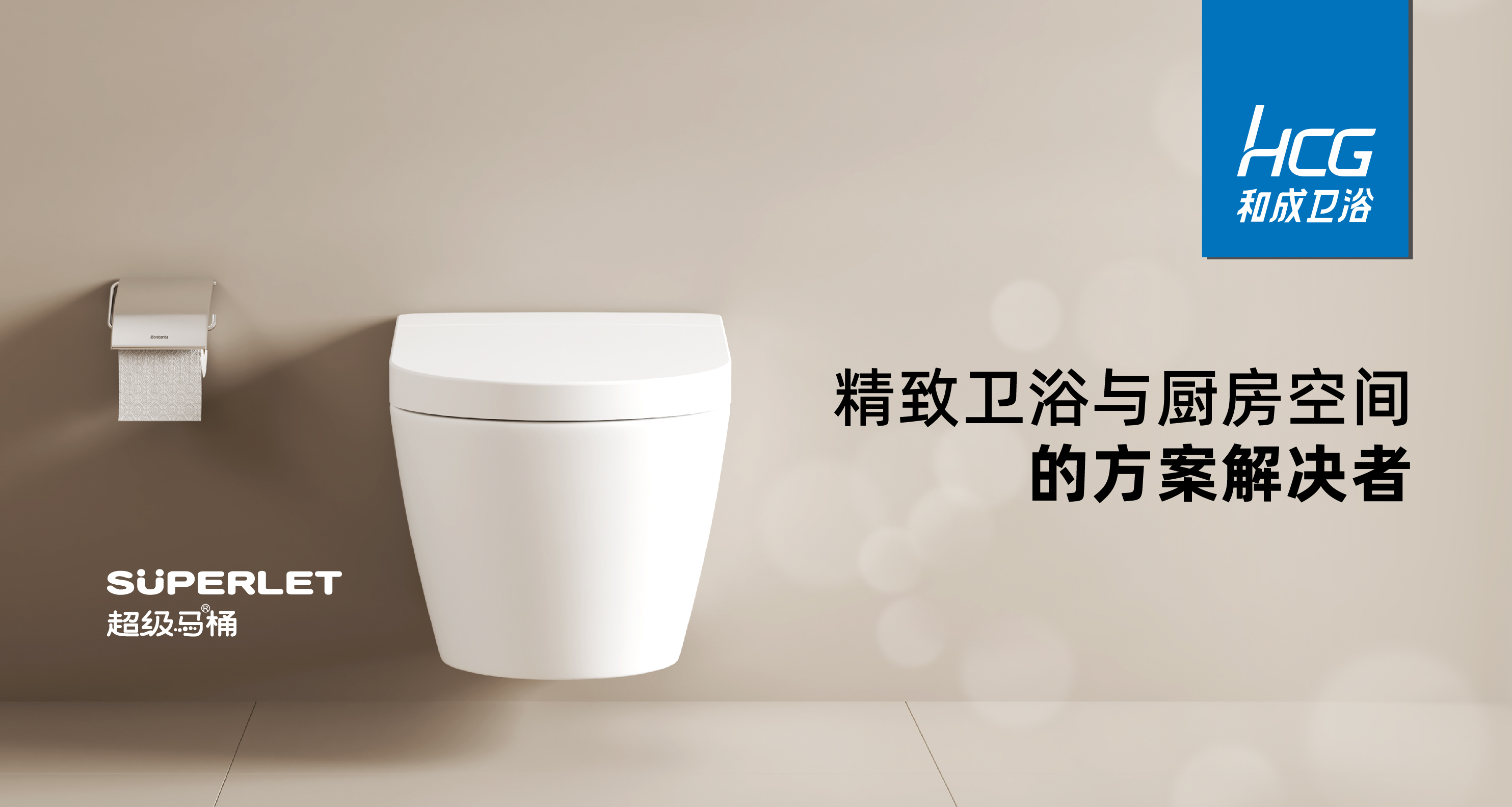赫顿设计 HUTTON | 越湖名邸 · 曲 影
空间美学 · 思想独立 · 自由原创
suzhou · design · 2020
流动的艺术贯穿于岁月的长河
沿着生活的轨迹
温暖从这一刻开始。
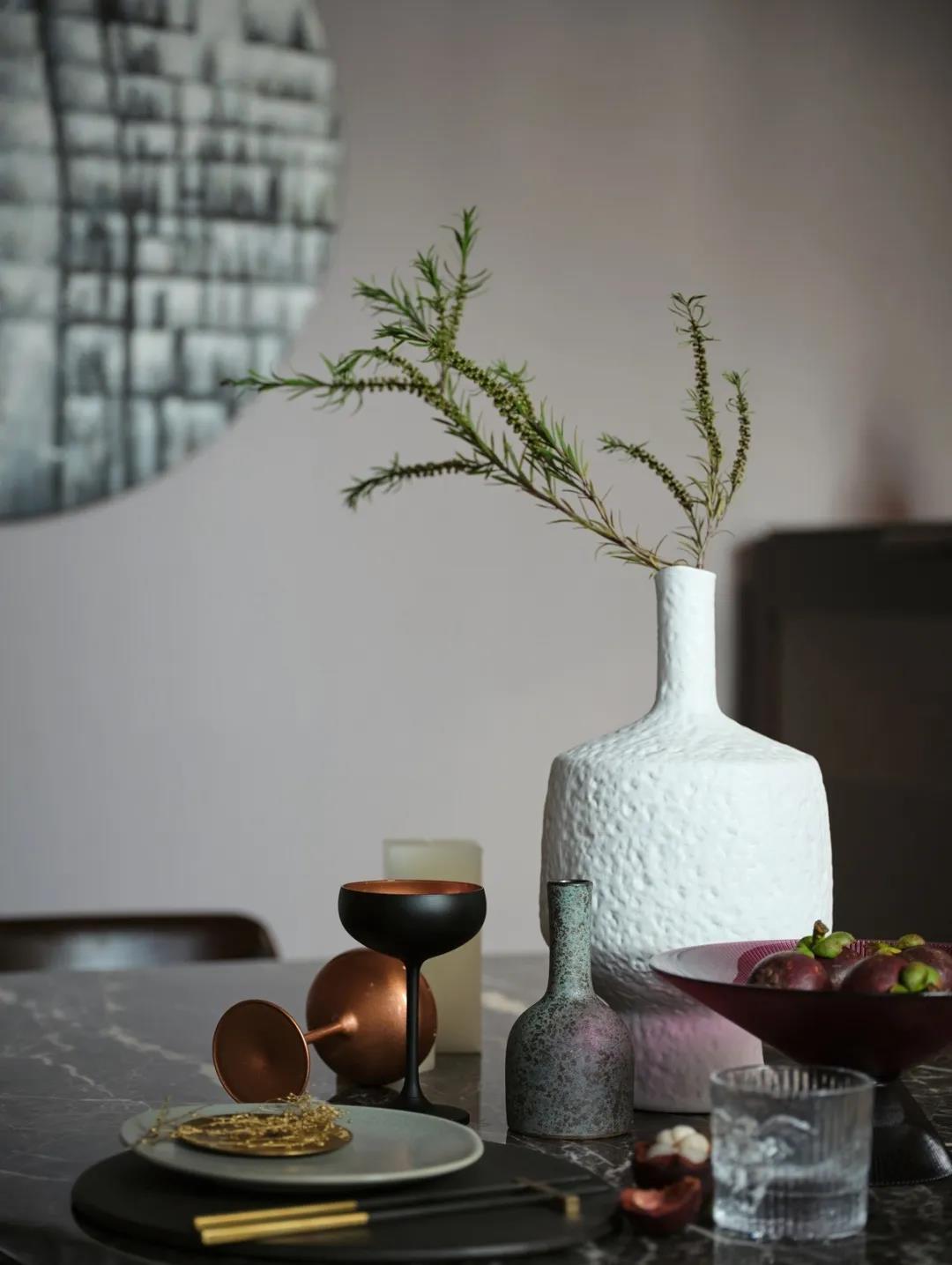
设 计 理 念
D e s i g n c o n c e p t
本次案例的业主林总是公司多年老客户,源于对赫顿设计的信任,前期设计、施工、主材和后期软装家具,近乎全案托管,这套房子主要用于林总夫妇带孙女居住,设计时以爱之名,将家的爱与温暖贯穿于房子的每一个角落。
户 型 解 析
U n i t a n a l y s i s
这套房子是顶层复式结构,上下两层,原户型的房屋构造存在许多空间缺陷,单层面积很小。设计师重点对客厅进行改造,设计了一个挑空客厅,空间上减少隔断,使得视觉效果更加通透。并以现代优雅的风格为基础,搭配中式雅致的格调氛围,营造出一种自然舒适的质朴空间感,呈现出高档大方的自由气质。
▼PLANE LAYOUT


原始户型图△


平面布置图△
实 景 图
R e a l p i c t u r e
客 厅
温暖不期而遇


客厅作为空间的主要生活区域,承载了房主人会客、生活的重任,通过空间线条交织关系和不同构件的组合,搭建出生活通往艺术的桥梁,展现空间层次之美,午后的阳光透过白纱洒向客厅,留下一室的温柔。
The living room, as the main living area of the space, carries the important responsibility of the owner to meet the guests and life. Through the interweaving of spatial lines and the combination of different components, it builds a bridge between life and art, showing the beauty of spatial hierarchy, and the afternoon sunlight shines through the white yarn to the living room, leaving a room of tenderness.
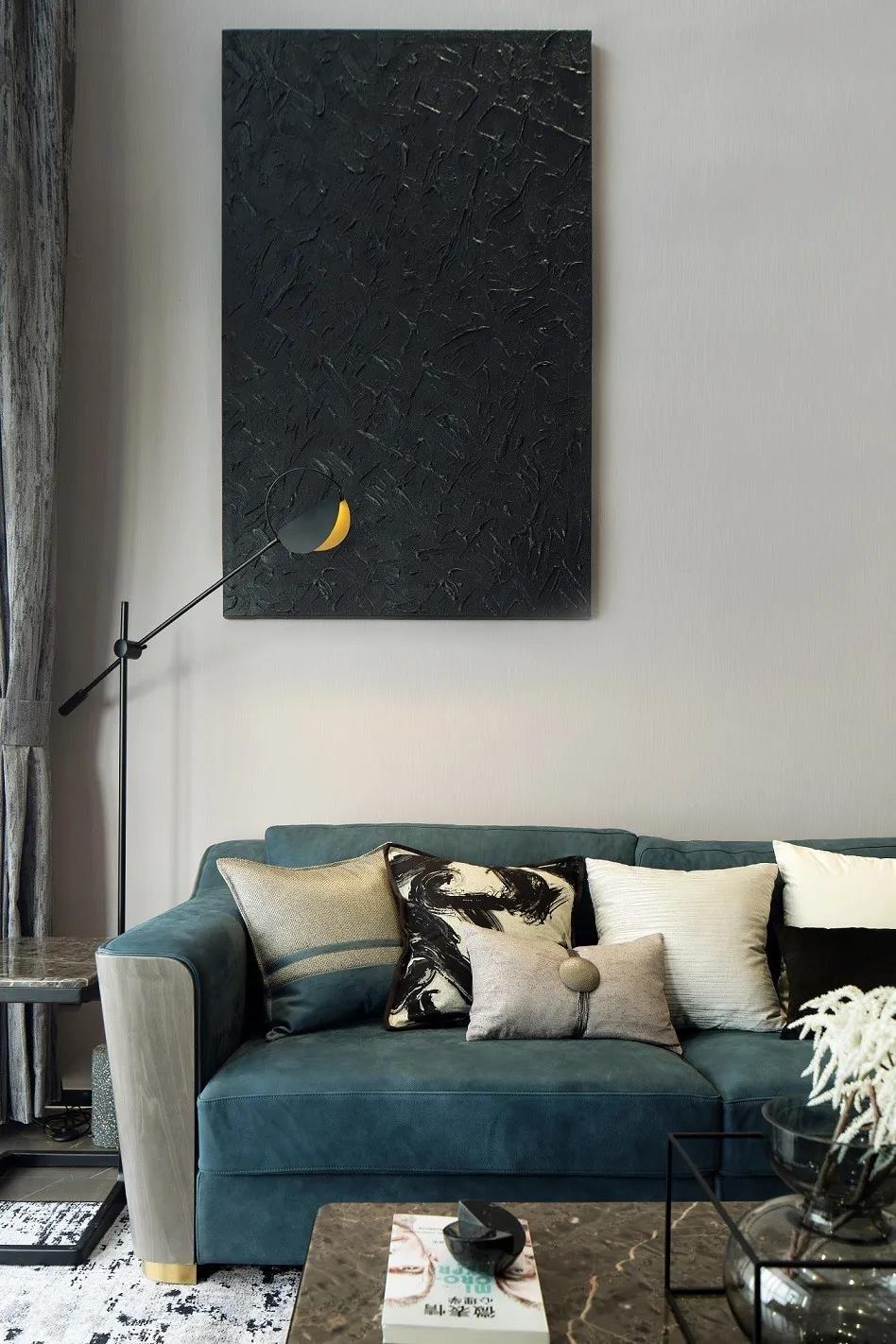
客厅整个画面由黑白灰组成,粉色的边椅和深蓝色沙发作为调色提升空间色彩,大理石材质的电视墙,还有现代高级质感的木质电视柜,也让客厅氛围显得更加端庄档次。沙发墙的个性黑色挂画,增加空间艺术氛围。
The living room is composed of black, white and grey, with pink side chairs and a deep blue sofa as a color palette to enhance the space, and marble materials to enhance the color scheme. The TV wall, as well as the modern premium quality wooden TV cabinet, also adds to the dignified and classy living room atmosphere. Personalized black wall art on the sofa wall adds to the artistic atmosphere of the space.


电视背景墙和茶几面板都选用了高级质感的大理石,搭配上黑色木质电视柜,并结合雅致的地毯布置,黑白灰三色在空间里遥相呼应,营造出低调的高级感,蔓延出生活的格调与情怀。
The TV backdrop and coffee table panel are selected with high-grade texture of marble, with a black wooden TV cabinet, and combined with elegant carpet layout, black, white and gray color in the space echoes, creating a low-key sense of seniority, spread out the style and mood of life.
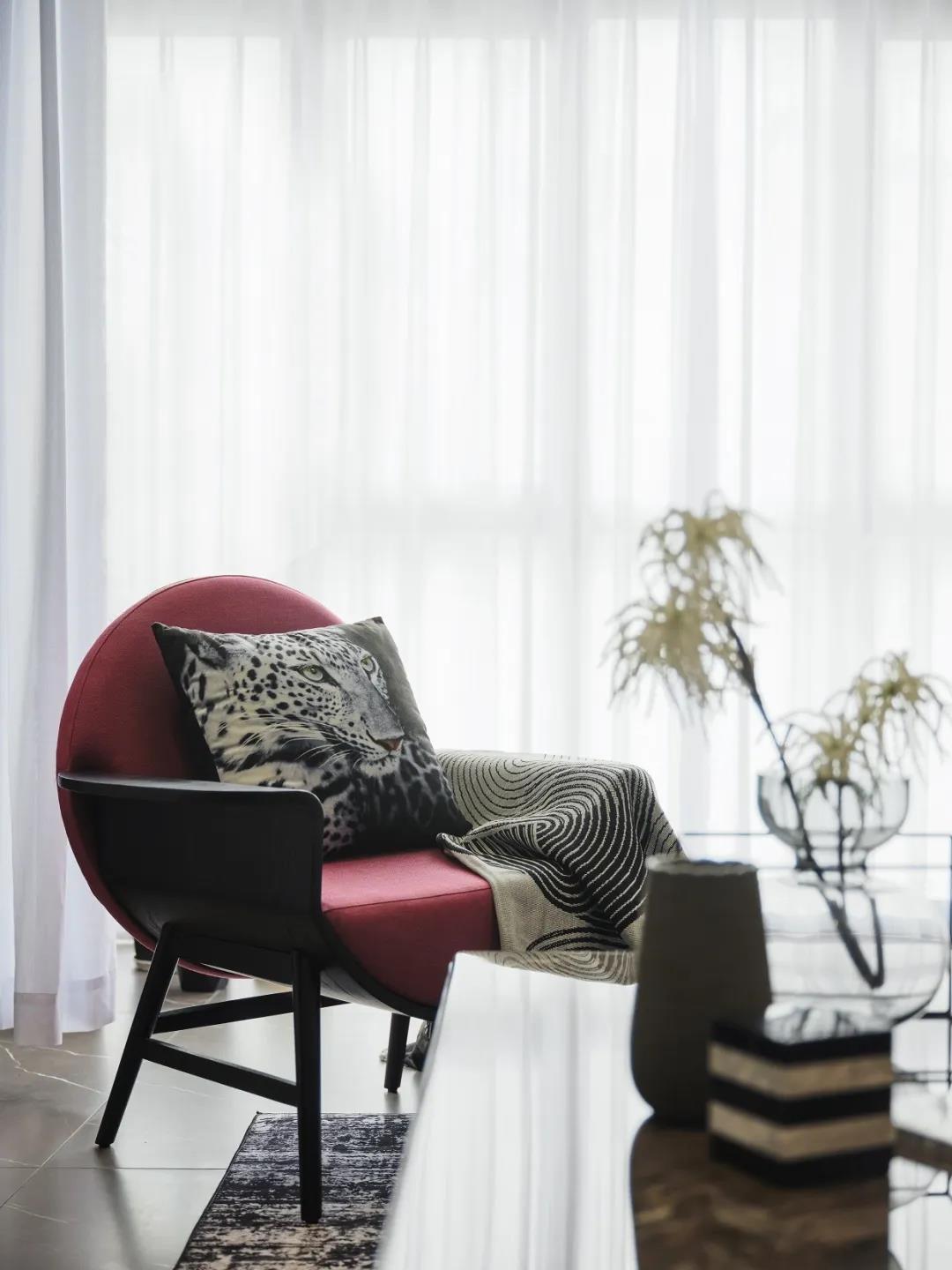
餐 厅
新味时所佳
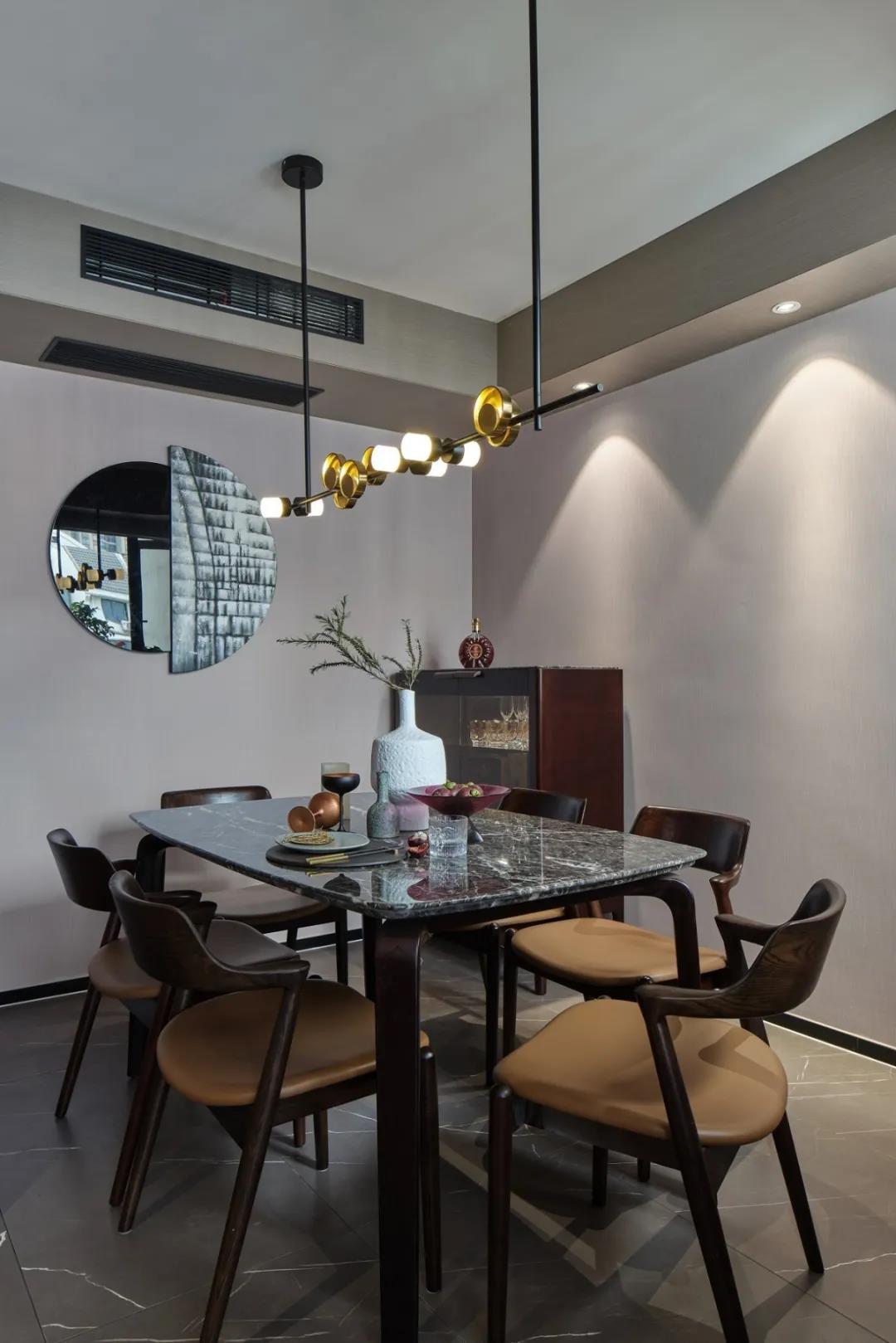
大理石餐桌与地砖色彩呼应,丰富了餐厅的视觉层次感,墙面上的半圆镜子与月亮形黑白纹路挂画相组合,增加设计感的同时,也提升了整个餐厅格调。
Marble dining table and floor tile color echoes, rich visual hierarchy of the dining room, the wall of a half-circle mirror and the moon shape black and white patterned wall paintings combined to increase the sense of design, but also enhance the style of the entire restaurant.

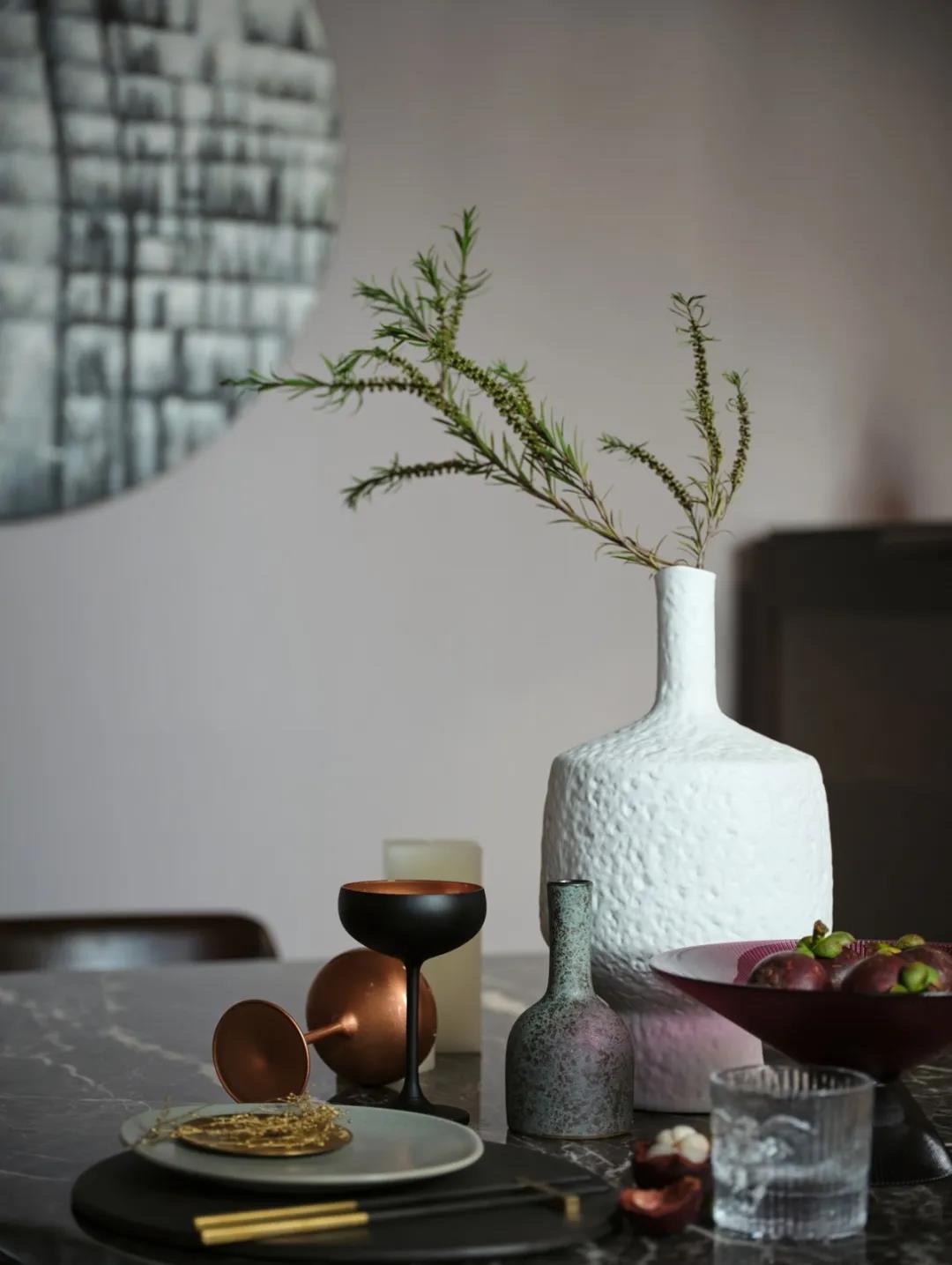
白色灯光搭配金色灯托,让整个餐厅变得柔和,美食的香味冲击着味蕾,餐桌旁的互动也显得更加温暖与惬意。
White lighting with gold lamp holders softens the dining room, the aroma of the food hits the taste buds, and the interaction at the table seems warmer and more relaxed.
楼 梯
产生情感的缝隙
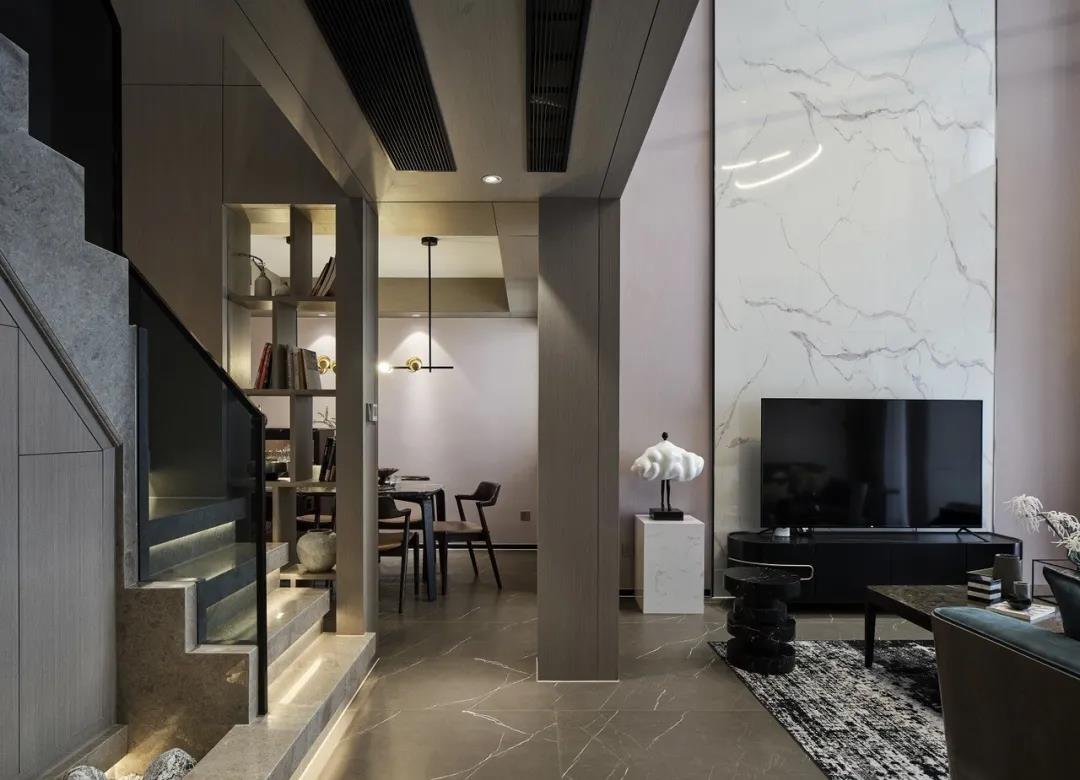
上下楼之间的空间具有视觉上的连续性,空间由大面积玻璃连接起来,新的过渡空间和中央楼梯确保了垂直的视觉和界面连接。
There is visual continuity between the upper and lower floors, with spaces connected by large expanses of glass, new transitional spaces and a central staircase ensuring vertical visual and interfacial connections.
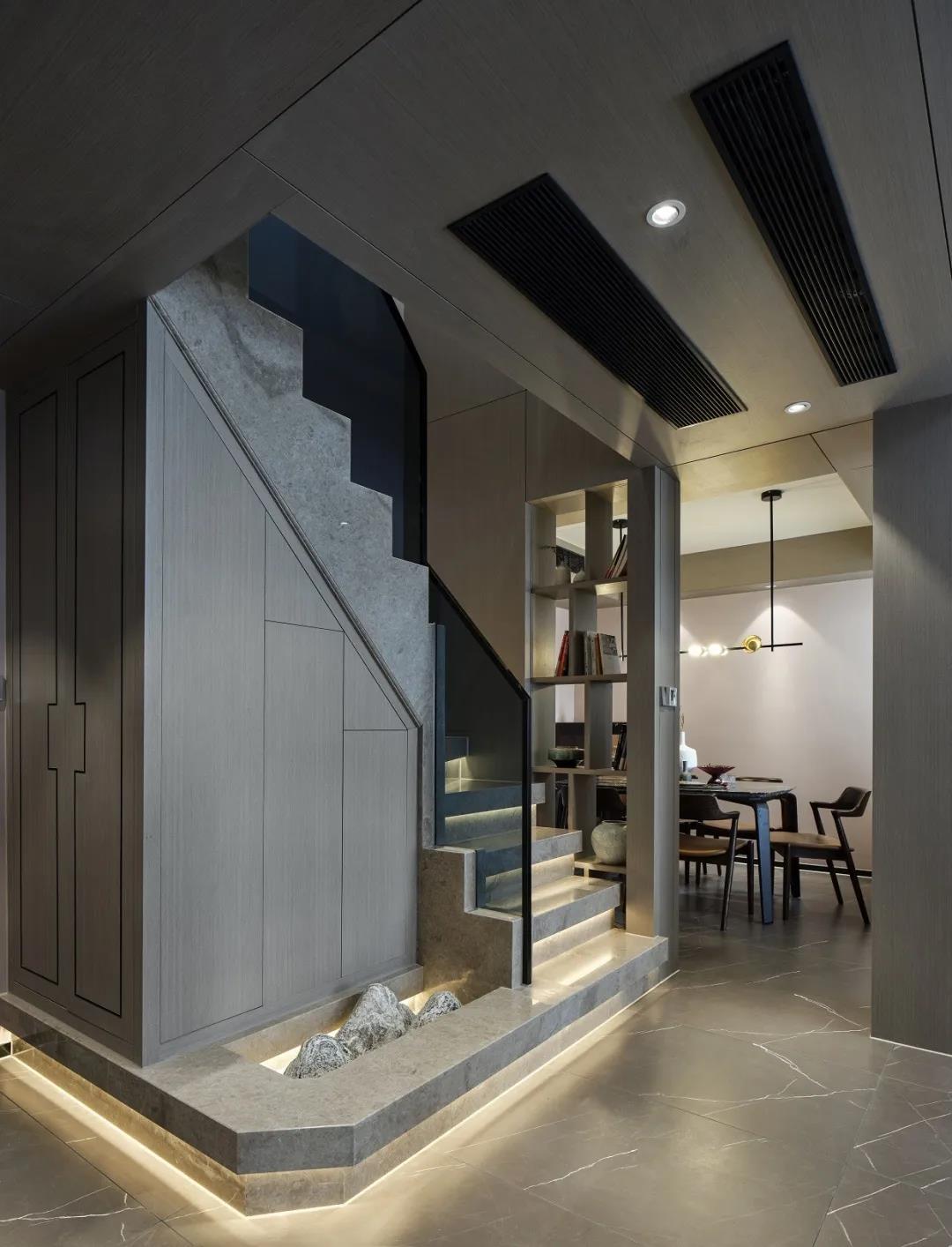
楼梯之下,也藏着设计师的巧思,巧妙的利用这一方三角形空间,视觉上有着属于线条的简约美,空间上变身储物柜,艺术的精致下收纳着生活的琐碎。
Under the stairs, also hides the designer's ingenuity, clever use of this triangular space, visual lines belong to the simple beauty, the space turned into a storage cabinet, the exquisite art under the storage of life's trivial.
主 卧
吵闹下的温暖与静谧
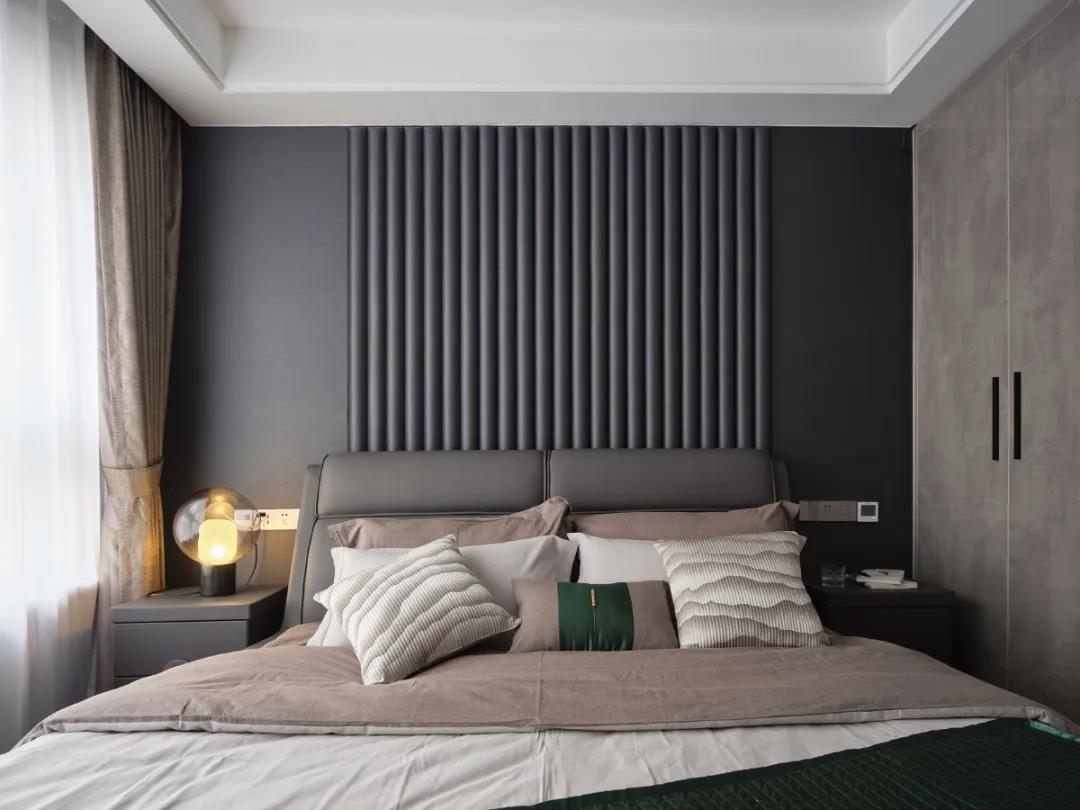
主卧皮质的床头光滑服帖,表面极为低调的光泽感,让轻奢的现代气息油然而生。墙面深灰色线条软包设计,拉伸楼层上下的视觉效果,不会让室内的空间显得逼仄。一抹橄榄绿为整个卧室平添了优雅知性的清醇质感,静谧与温暖在这片空间着陆。
The master leather bedhead is smooth and inviting, with an extremely understated glossy surface that allows for a light, modern touch. The dark gray lines of the wall soft package design, stretching the visual effect of the upper and lower floors, will not make the interior space cramped. A touch of olive green adds an elegant, intellectual, mellow quality to the bedroom, landing in a space of tranquility and warmth.
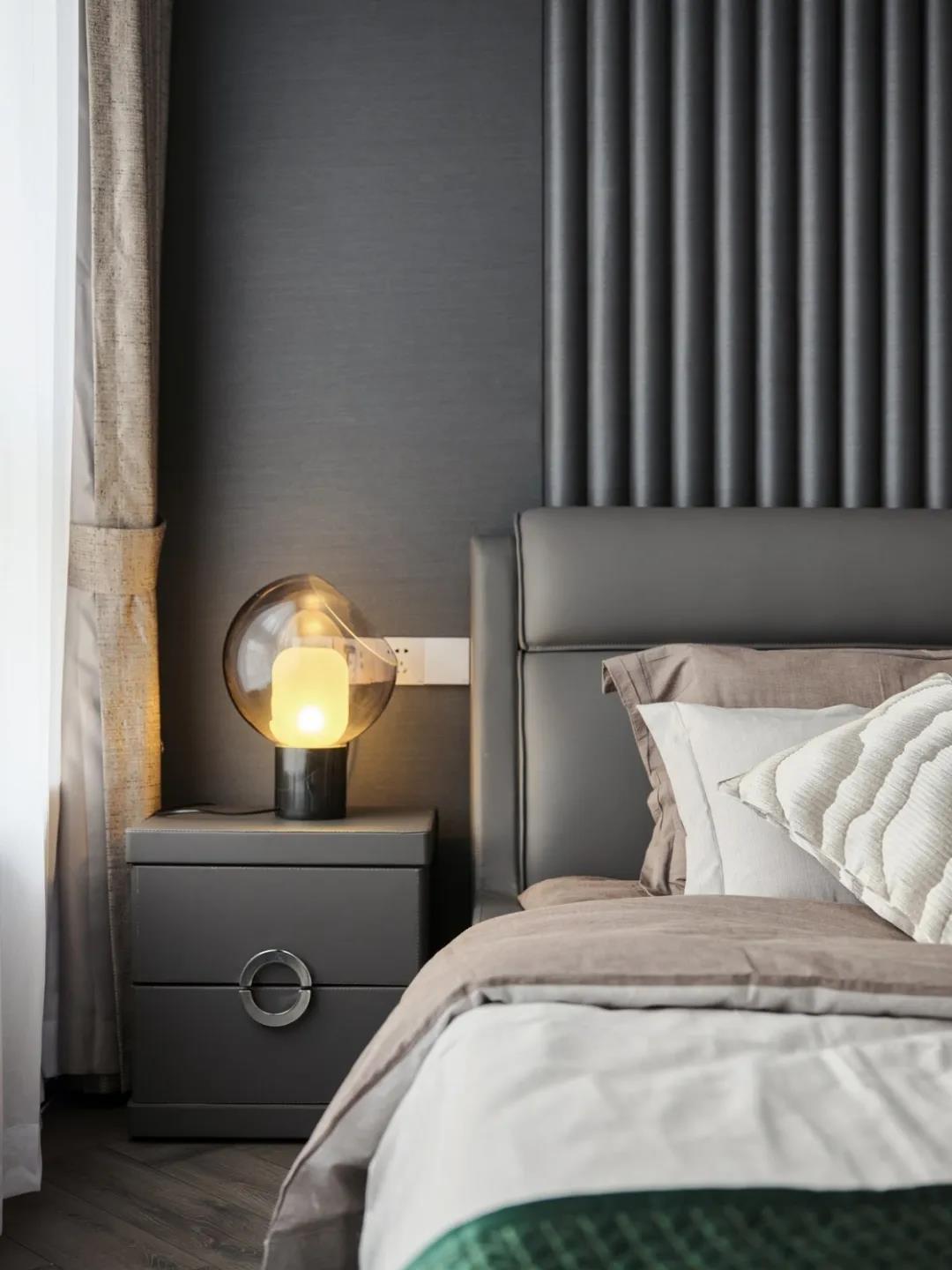
次 卧
生活的浪漫与生机


朱红色与黑色木纹墙板的映衬,丰富了视觉层次感。床头柜的绿色插花,让经典简约的设计多了唯美的点缀,让灰色变得浪漫起来,一边是安谧,一边是热闹生机。
The vermilion and black wood grain wall panels enrich the visual hierarchy. The green flower arrangement on the nightstand adds a beautiful touch to the classic minimalist design, making the grey romantic and tranquil on one side. It's hilariously alive.
儿 童 房
天使在这里发光
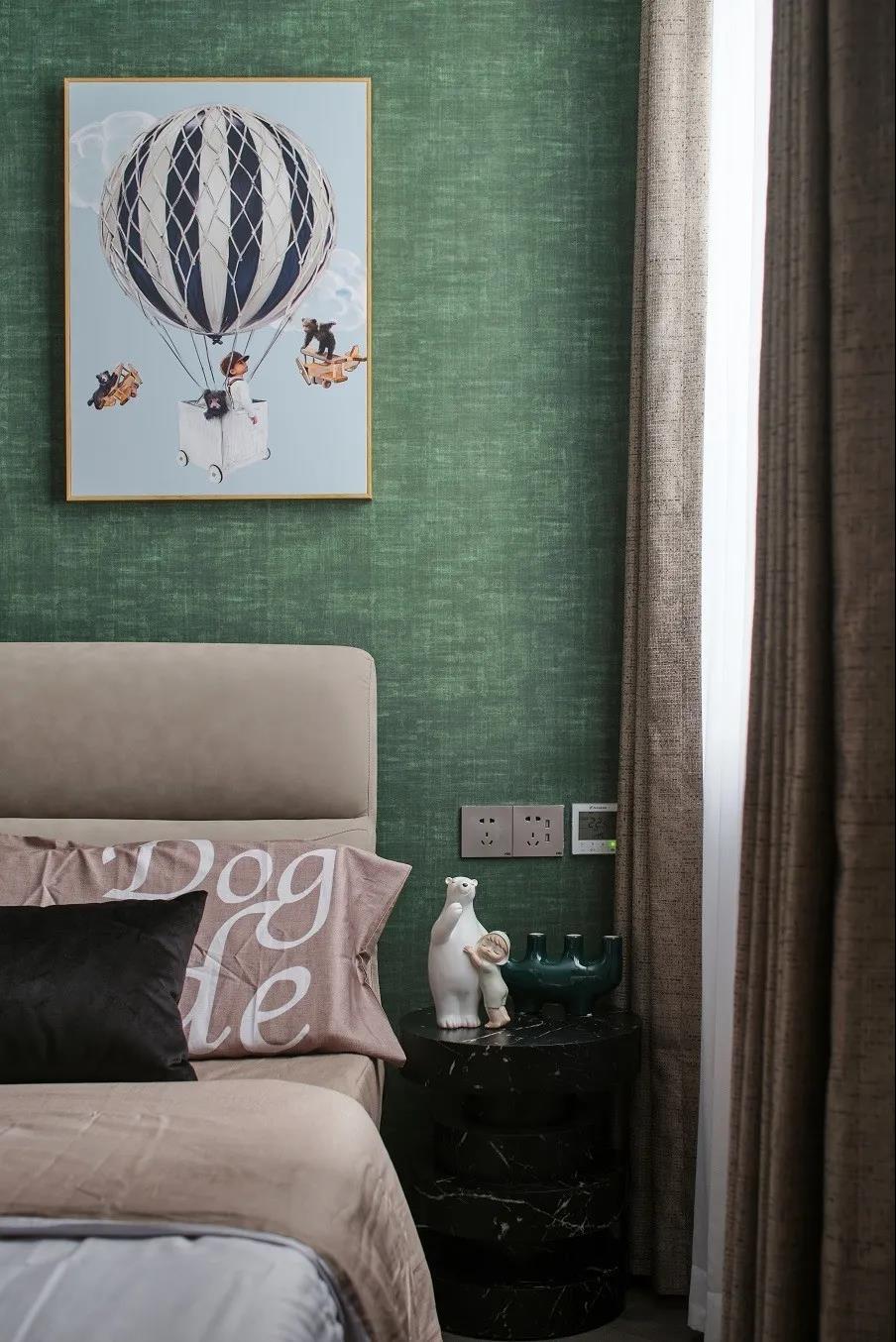
粉色软包下的天真浪漫,正是孩童的天性,天使床头摆件满足小孩对未知的幻想,而每一个孩子都是上天派来的天使,是家人快乐的源泉。
The innocence and romance under the pink soft package is the nature of children, the angel bedside decoration to meet the child's fantasy of the unknown, and every child is an angel sent from heaven, is a source of happiness for the family.
床头热气球壁画充满梦幻,小孩在热气球里遨游五彩斑斓的世界,不仅藏着业主对孙女的呵护与关爱,而对新鲜事物的好奇和对未知的探索撩拨小孩的心弦,做着属于她自己的梦。
The hot air balloon mural is full of fantasy. Children roam the colorful world in the balloon, which not only hides the owner's care and love for his granddaughter, but also the curiosity about new things and the exploration of the unknown.
卫 生 间
卸去疲惫与风尘
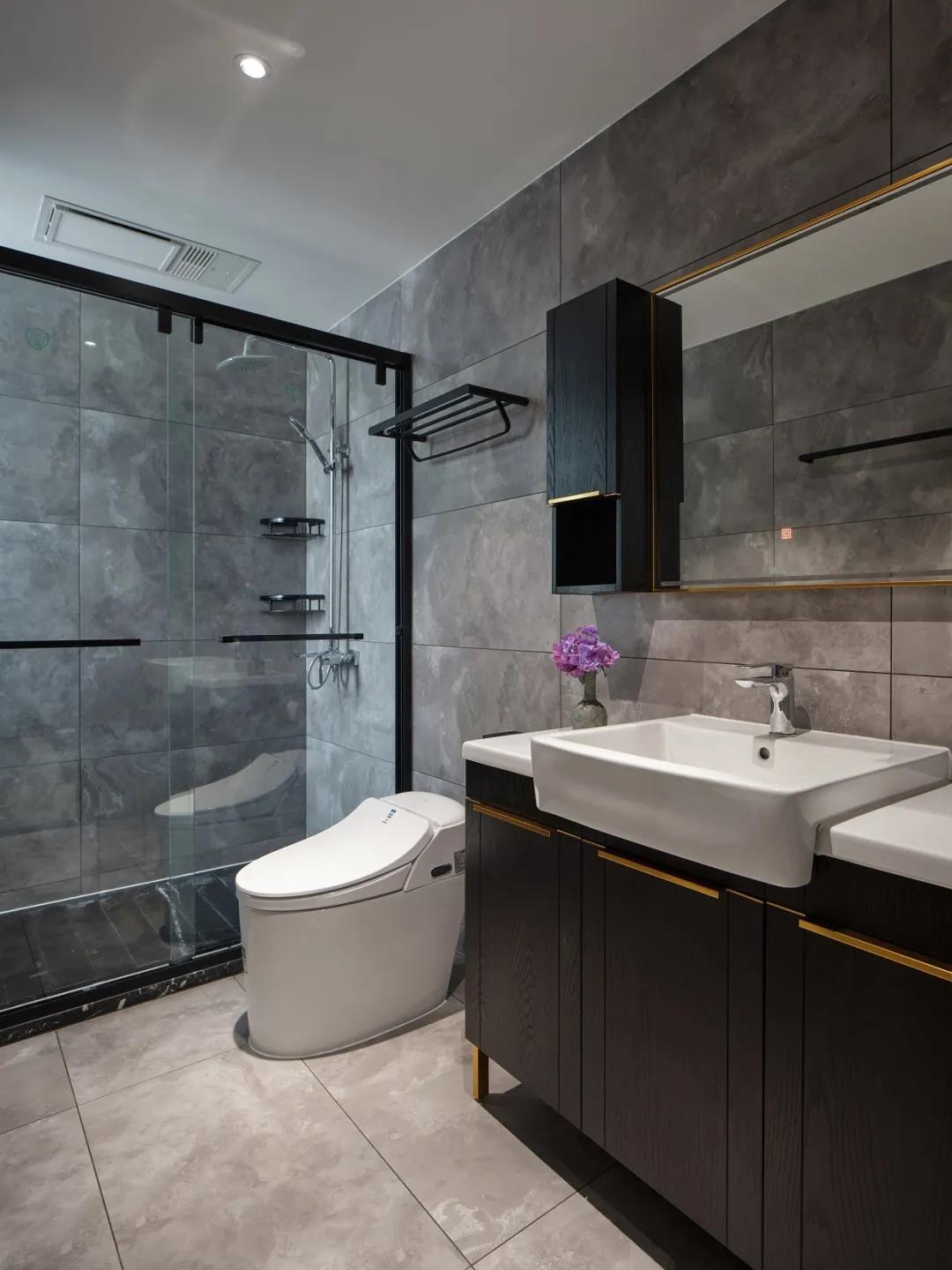
被黑色面板所支撑的台上盆,金色线条点缀于空间细节中,增强品质感与精致度。将洗手台与浴室通过玻璃门隔开,让浴室的干湿分离更加到位。
The countertop basin is supported by a black panel, and gold lines are added to the details of the space to enhance the sense of quality and refinement. Separate the sink from the bathroom through a glass door for a better separation of wet and dry.
被灰色所包裹的浴室里,干净且明亮,让人能够卸下心防,在卫生间彻底洗尽身心。
Wrapped in grey, the bathroom is clean and bright, allowing you to unplug and completely wash your mind and body in the bathroom.
现代人的生活方式融入东方气质美学营造意境,简单的黑白灰在空间沿着生活的习性蔓延,在动与静、繁与简之间做着平衡之术,内敛温厚的气韵相互交融,在温润的岁月里,记录每一刻幸福的对话,一同享受着家的静谧与美好。
Simple black, white and gray spreads in the space along the habits of life, balancing between movement and stillness, prosperity and simplicity, and the restrained and gentle charm blends with each other.
项目信息
项 目 地 址|越 湖 名 邸
LOCATION|Yuehu mingdi
项 目 性 质|复 式
PROPERTY|maisonette
项 目 面 积|150 ㎡
PROPORTION|150 ㎡
设 计 风 格|现 代 中 式
STYLE|Modern Chinese style
设 计 总 监|吴 芳
MAJORDOMO|Fang Wu
主 创 设 计| 孙 国 军
DESIGNER|Guojun Sun
参 与 设 计|魏 昕 杭
DESIGNER|Xinhang Wei
设 计 机 构|赫 顿 装 饰 设 计
TEAM|Hutton Design
联系我们

![]() 赫 顿 设 计 & 设 计 总 监
赫 顿 设 计 & 设 计 总 监
地 址:苏州园区星湖街818号 3-126
电 话:0512-67626600
服务邮箱 :HUTTON1826@163.COM
且本文所涉数据、图片、视频等资料部分来源于网络,内容仅供参考,如涉及侵权,请联系删除。
