赫顿设计 HUTTON|抛向自然的橄榄枝
空间美学 · 思想独立 · 自由原创
suzhou · design · 2020

生活本就是一场觉醒的艺术,
返璞归真,重塑时光的温度,
寻觅它最初的模样!

听说,一千次的擦肩而过换来一次相遇,一千次的相遇换来一次相知,一千次的相知才换来一次相爱。这对80后夫妇亦如此,从相遇、相知到相爱,他们仍在享受着自由幸福的二人世界,他们想要把原本设定的空间打开,认为时光会老,但生活却是历久弥新。经过沟通,设计师把原设备平台的空间扩给了厨房和餐厅,增加了岛台空间,南阳台直接与客厅连通,作为了休闲空间,展现出家的自由、温暖与惬意。
▼PLANE LAYOUT

原始结构图△
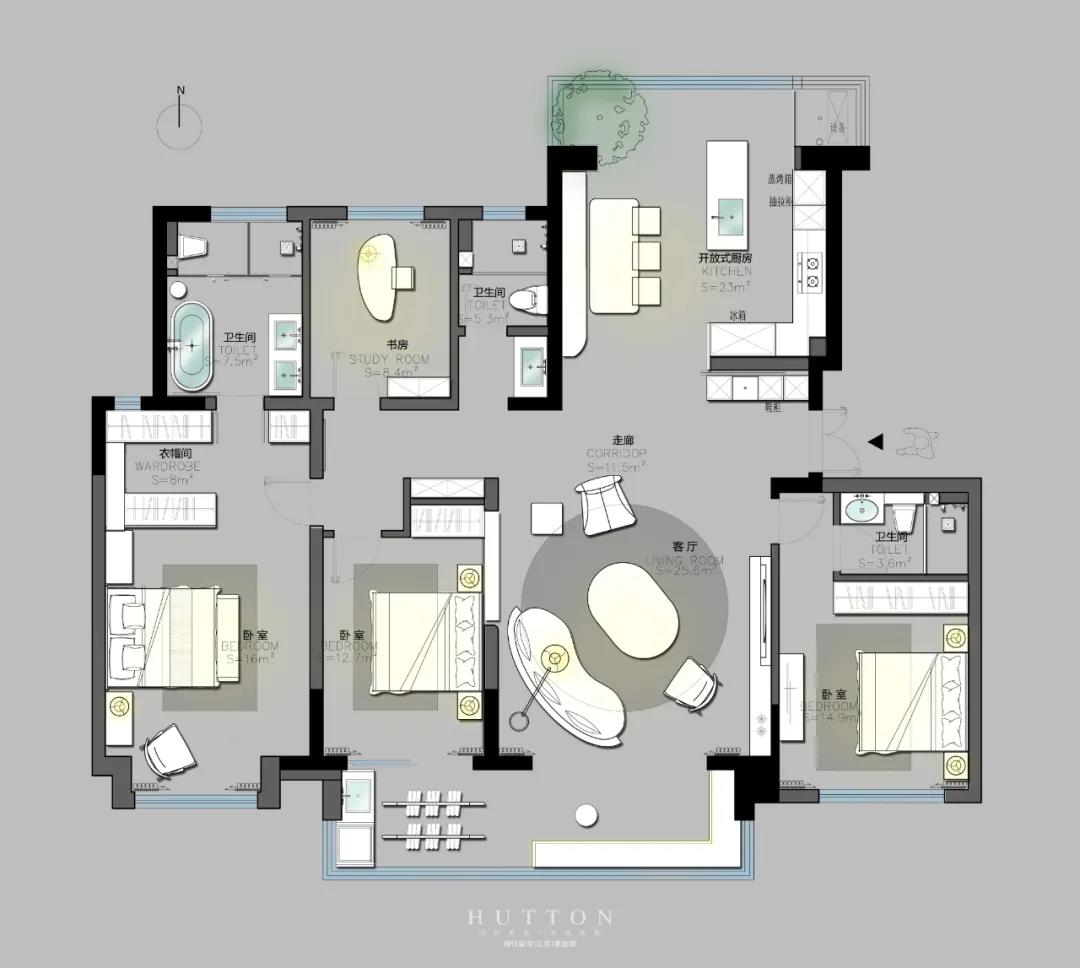
平面布置图△
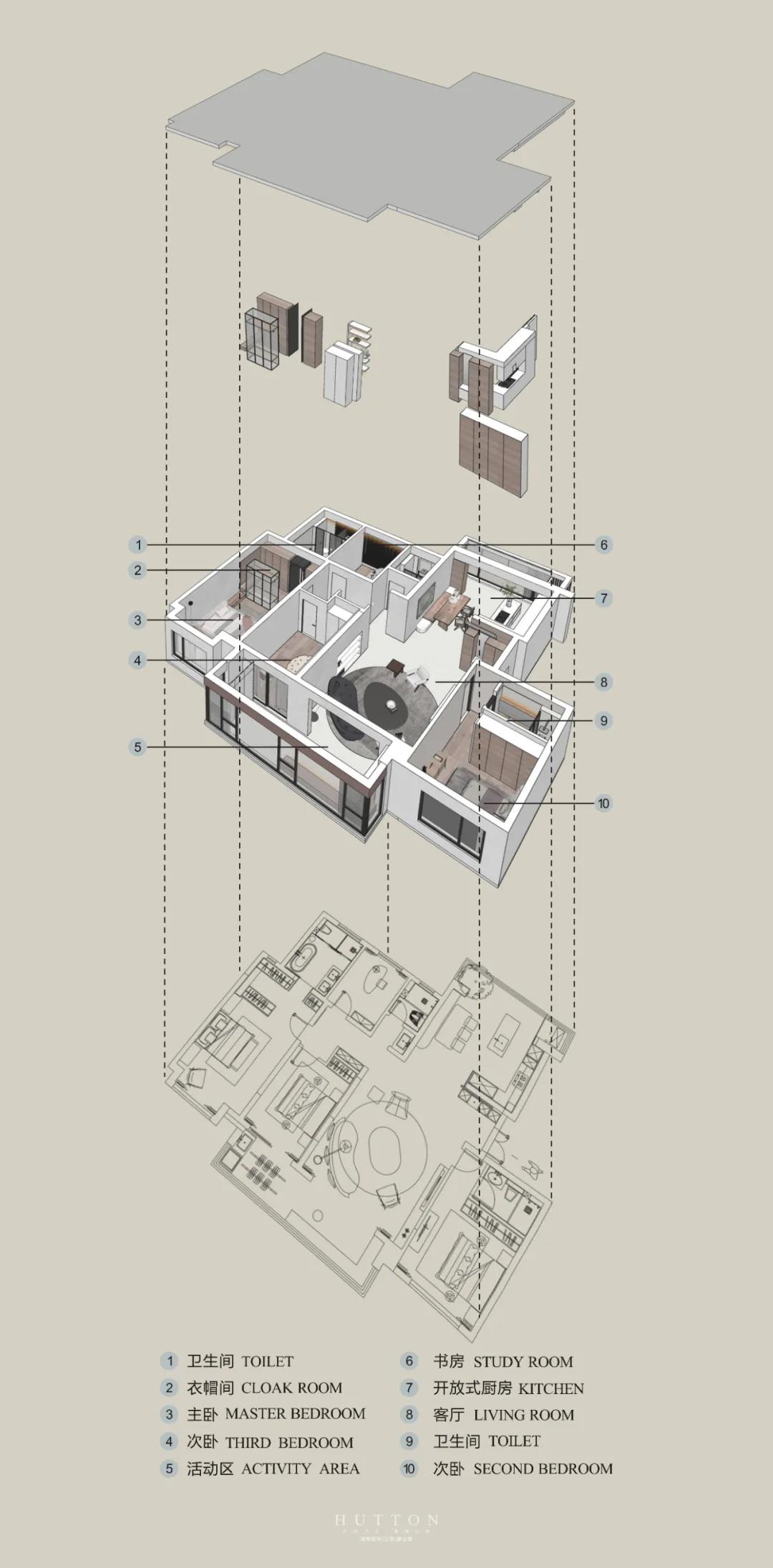
户型分解图△
客厅
Living room
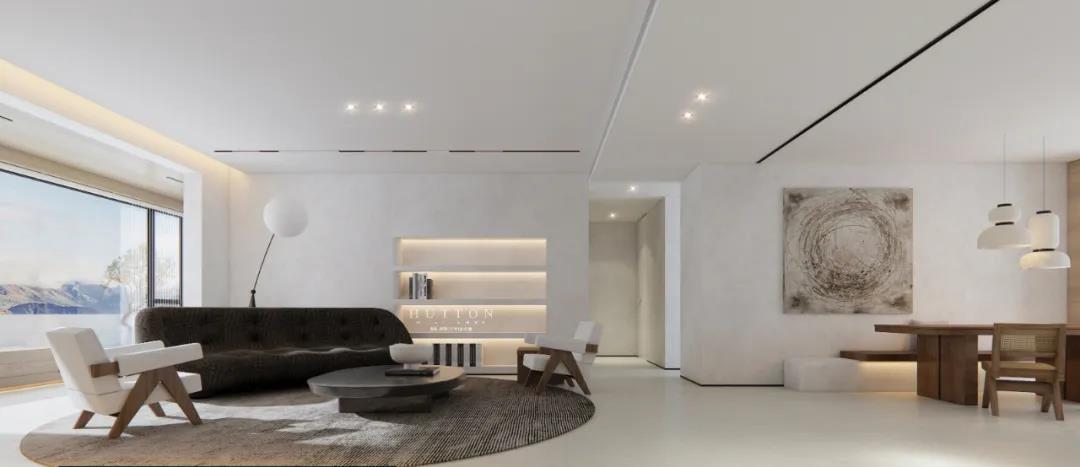
整个空间洋溢着“白、木、灰”的色调,平静质朴下彰显出精致的隐奢美。
开阔明亮的空间里,设计师去掉了雍容的主灯设计,点状的光源将空间内的光线均匀分布,将低调内敛的空间气质绽放开来。
The entire space is filled with "white, wood, gray" color palette, calm and rustic highlighting the exquisite hidden extravagant beauty.
Open and bright space, the designer removed the graceful main lamp design, point light source will be evenly distributed within the space, will be low-key restrained space temperament bloom.
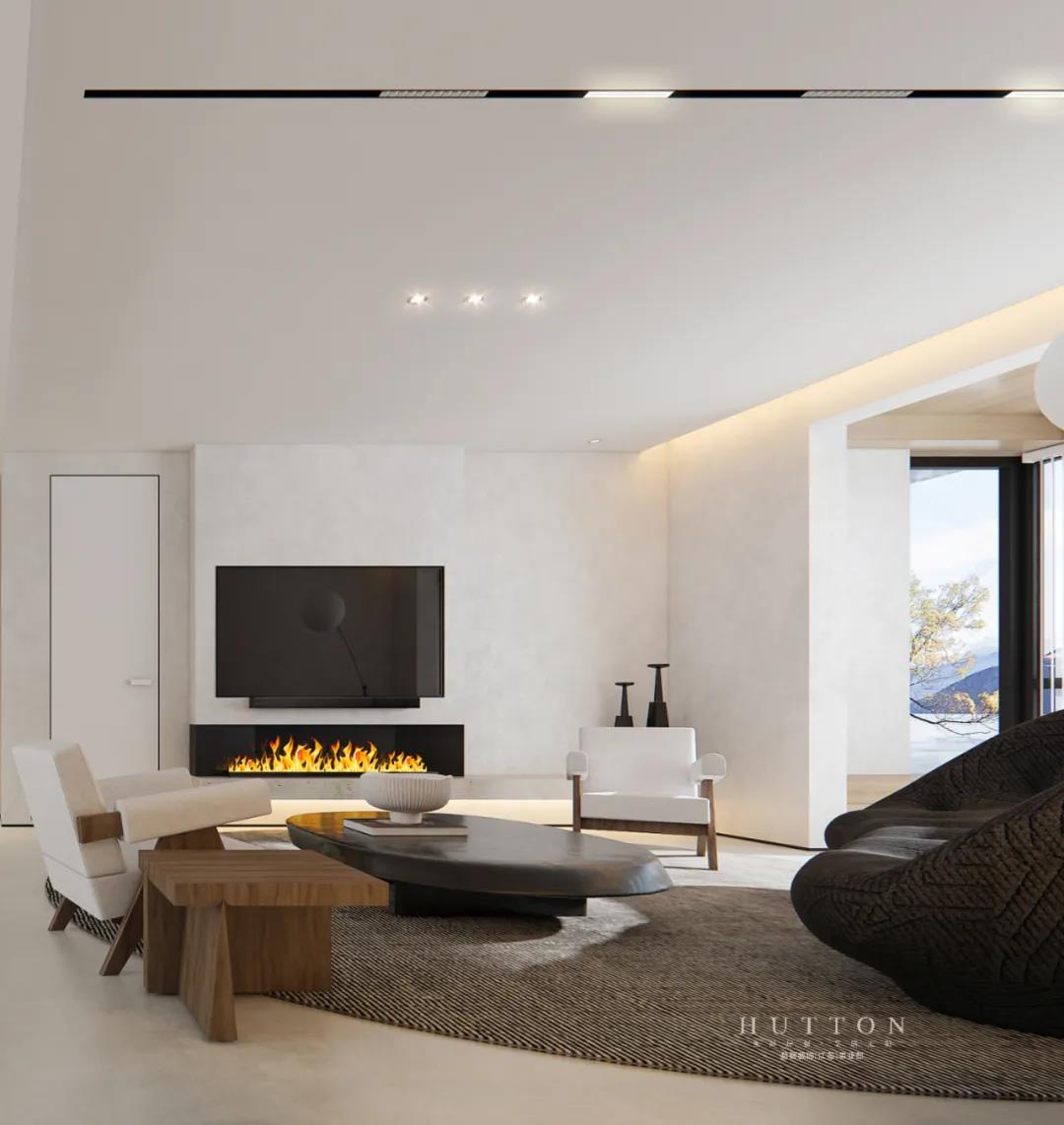
晚饭后与他一起窝在沙发上,看着电视,吃着水果,你在闹,他在笑,幸福的味道弥漫整个空间。
Nestled on the couch with him after dinner, watching TV, eating fruit, you're making noise, he's laughing, the smell of happiness permeates the entire space.
餐厅
Dining Room


原本狭窄的厨房摇身一变,变成了开放式厨房餐厅。操作台的设计,让烹饪变得更加悠闲和惬意,台上的一抹绿色让生活更显诗意。
The original cramped kitchen swings into an open kitchen dining room. The console is designed to make cooking more laid-back and relaxing, and a touch of green on the counter makes life more poetic.
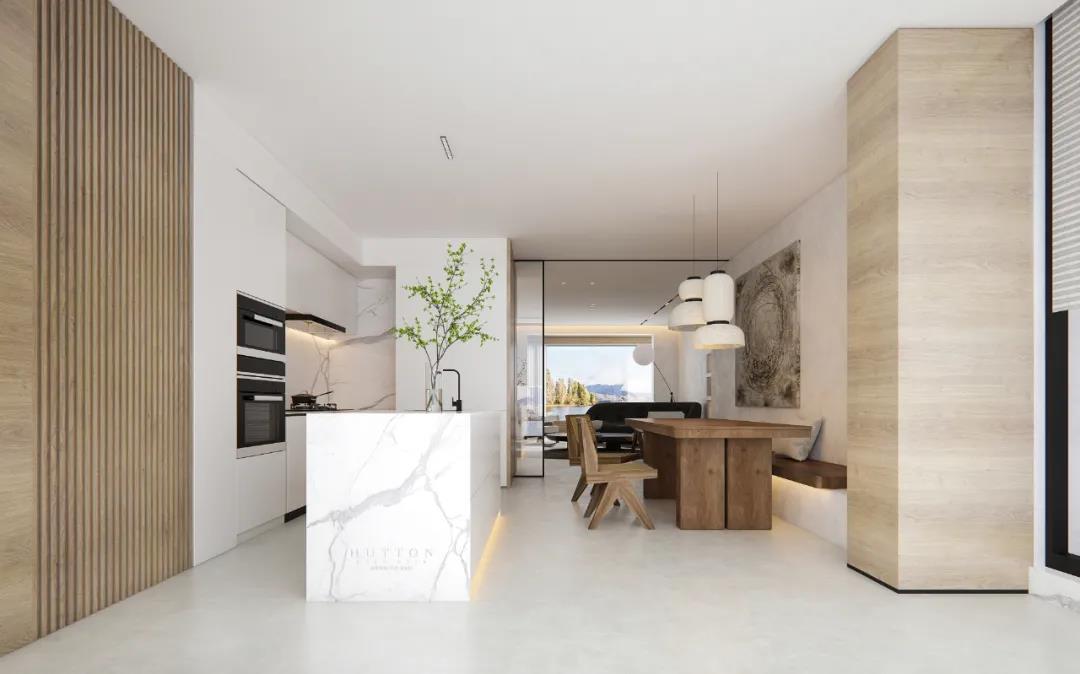
内嵌式厨房巧妙的节省了空间,食物在木质餐桌上冒着热气儿,生活的美好慢慢游走于唇齿间。
The built-in kitchen cleverly saves space, the food is hot on the wooden table, and the beauty of life is slowly flowing between your lips and teeth.
玄关
Front door

狭长的玄关过道融在了客厅空间,打破了客厅、餐厅和厨房的独立,三者互通增强了空间的互动性。
你慵懒地躺在沙发上追着剧,他在厨房做着你爱吃的糖醋排骨,偶尔抬起头,相视一笑,你看,幸福就是如此简单!
The narrow entrance aisle melts into the living room space, breaking the independence of the living room, dining room and kitchen, and the three interoperability enhances the interactivity of the space.
You are lazily lying on the sofa catching up on a drama, he is cooking your favorite sweet and sour pork ribs in the kitchen, occasionally looking up and smiling at each other, you see, happiness is so simple!
主卧
Bedroom
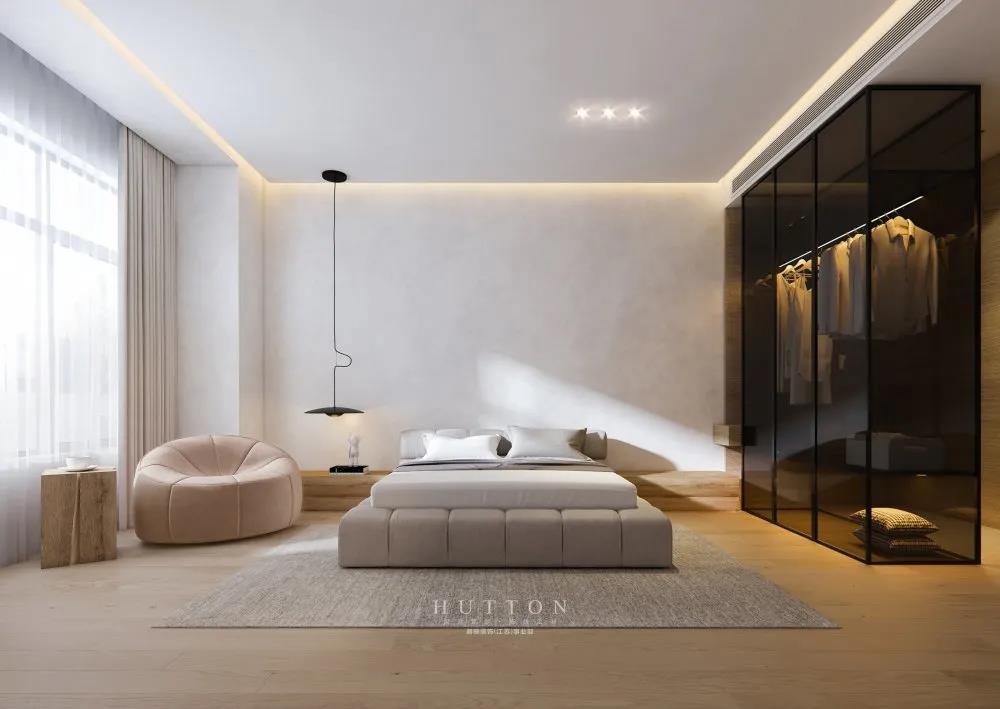
卧室的暖色背景墙面,没有多余的线条装饰,原木案台与地板浑然一体,旁侧的淡粉色皮质软包沙发淡雅中增添了一抹灵动。黑色吊灯与玻璃柜遥相呼应,为整个空间带来了别样的视觉效果。
The bedroom's warm background wall, no unnecessary lines of decoration, wood desk and floor as one, next to the pale pink leather soft package sofa light elegantly adds a touch of movement. Black chandeliers and glass cabinets echo each other, bringing a different kind of visual effect to the whole space.

清晨的阳光透过白纱溜了进来,你揉着惺忪的睡眼,转过头他正笑得温暖。
The morning sun slipped in through the white veil and you rubbed your sleepy eyes, turning your head he was smiling warmly.
卫生间
Bathroom

卫生间采用干湿分离,马桶、淋浴房、浴缸、洗漱台,在同一个空间内被巧妙的分隔,将各司其职展现得淋漓尽致。镜子的包线与黑色玻璃隔断,营造出空间的连续感,深沉中夹杂着质感的气息。
The toilet, shower, bathtub and sink are cleverly separated in the same space, showing their respective roles to the fullest. The wrap line of the mirror and the black glass partition create a sense of continuity in the space, and the deepness is mixed with a sense of texture.


家具面料

对设计的每一次探索与发现,
都是对幸福生活的憧憬与向往,
打破传统的界限,
让艺术装点生活的氛围,
在平静的空间里窥见极简生活的美好
享受生活的惬意与闲适。
项目信息
项 目 地 址|中 铁 建 · 花 语 江 南
Project Address|China Railway Construction Corporation - Huayi Jiangnan
项 目 性 质|洋 房
Project Type | House
项 目 面 积|180㎡
Project area|180㎡
设 计 风 格|极 简
Design Style|Minimalist
设 计 总 监|吴 芳
Design Director|Fang Wu
主 创 设 计|唐 庆 霞
Creative Design|Tang Qingxia
参 与 设 计|魏 昕 杭
Participating Designers|Xin-Hang Wei
设 计 机 构|赫 顿 装 饰 设 计
TEAM|Hutton Design
End

![]() 赫 顿 设 计 & 设 计 总 监
赫 顿 设 计 & 设 计 总 监
地 址:苏州园区星湖街818号 3-126
电 话:0512-67626600
服务邮箱 :HUTTON1826@163.COM
且本文所涉数据、图片、视频等资料部分来源于网络,内容仅供参考,如涉及侵权,请联系删除。


