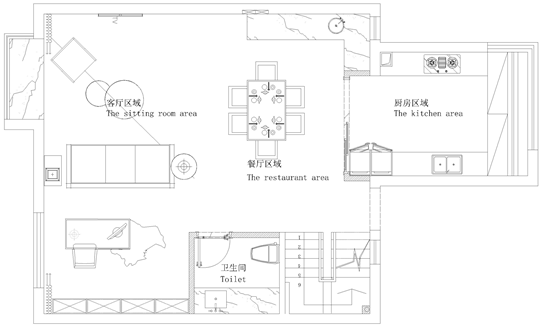圣都家装 | 中航樾园 | 愉生
![1[00_00_12][20210824-172134].jpg 1[00_00_12][20210824-172134].jpg](https://tencentjiaju.oss-cn-beijing.aliyuncs.com/ueditor/20210901/h3840w2160-612f3e57b9bc7.jpg)
案例地址 | 中航樾园
案例风格 | 轻奢
案例面积 | 159㎡
设计师 | 李楠
施工单位 | 苏州圣都装饰

在人生的道路上与爱人结伴同行
组建自己充满爱的小家
一起迎接新的挑战与机遇
圣都家装帮你实现温暖理想家

1F平面布局图

2F平面布局图

![1[00_00_12][20210824-172134].jpg](https://tencentjiaju.oss-cn-beijing.aliyuncs.com/ueditor/20210901/h1600w900-612f43798a3fb.jpg)
![1[00_00_24][20210824-172205].jpg](https://tencentjiaju.oss-cn-beijing.aliyuncs.com/ueditor/20210901/h1600w900-612f437a4826a.jpg)
![1[20210824-172103].jpg](https://tencentjiaju.oss-cn-beijing.aliyuncs.com/ueditor/20210901/h1600w900-612f437a7086f.jpg)
开阔的空间赋予家无拘束的舒适感受,无需艳丽的色彩,简约低调的配色演绎着极致的优雅。黑色实木沙发内敛沉稳,为家增添了一份文化底蕴,彰显业主的生活品位。
The open space gives the home an unrestricted and comfortable feeling, without the need for bright colours, the simple and understated colour scheme renders the ultimate in elegance. The black solid wood sofa is restrained and calm, adding a cultural heritage to the home and highlighting the owner's taste in life.

![1[00_00_07][20210824-172119].jpg](https://tencentjiaju.oss-cn-beijing.aliyuncs.com/ueditor/20210901/h1600w900-612f43c3709ea.jpg)
![1[00_00_09][20210824-094910].jpg](https://tencentjiaju.oss-cn-beijing.aliyuncs.com/ueditor/20210901/h1600w900-612f43c39760d.jpg)
餐厅与客厅相连接,无阻碍的设计让居家生活更便利。皮质餐椅与大理石餐桌相呼应,不同的材质的碰撞营造丰富的空间层次。
The dining room is connected to the living room and the unobstructed design makes home life more convenient. The leather dining chairs echo the marble dining table, and the collision of different materials creates a rich space.

![1[00_00_17][20210824-172145].jpg 1[00_00_17][20210824-172145].jpg](https://tencentjiaju.oss-cn-beijing.aliyuncs.com/ueditor/20210901/h3840w2160-612f43e67a7bd.jpg)
简洁清爽的配色,打造干净舒适的厨房空间。内嵌式家电使用便利,给予宽阔的视觉感官体验。享受与爱人一同烹制美味佳肴的过程,幸福的感觉在食物的芳香中弥漫。
The simple and fresh colour scheme creates a clean and comfortable kitchen space. The built-in appliances are easy to use and give a wide visual sensory experience. Enjoy cooking together with your loved ones, as the aroma of food fills the room with happiness.

![1[00_00_28][20210824-172216].jpg 1[00_00_28][20210824-172216].jpg](https://tencentjiaju.oss-cn-beijing.aliyuncs.com/ueditor/20210901/h3840w2160-612f441f703f0.jpg)
浅灰色大理石楼梯时尚雅致,金属色扶手点缀其中,于细节处打造优雅生活。硬朗冷峻的线条连接着上下空间,带来极致简练的视觉享受。
The light grey marble staircase is stylish and elegant, with metallic handrails accenting the details to create an elegant lifestyle. The hard, cool lines of the staircase connect the upper and lower spaces, providing the ultimate in visual simplicity.

![1[00_00_34][20210824-172235].jpg](https://tencentjiaju.oss-cn-beijing.aliyuncs.com/ueditor/20210901/h1600w900-612f44543a495.jpg)
浅色是卧室的主基调,温润的实木地板带来清爽怡人的自然气息;灰色皮质床具营造舒适惬意的睡眠环境,在夜风的轻抚下进入甜美梦乡。
Light colours are the main theme of the bedroom, with the warm solid wood flooring bringing a refreshing natural atmosphere; the grey leather bedding creates a comfortable and cosy sleeping environment, with the night breeze caressing you into a sweet sleep.
![1[00_00_37][20210824-172307].jpg](https://tencentjiaju.oss-cn-beijing.aliyuncs.com/ueditor/20210901/h1600w900-612f445471322.jpg)
![1[00_00_46][20210824-172406].jpg](https://tencentjiaju.oss-cn-beijing.aliyuncs.com/ueditor/20210901/h1600w900-612f44547f6d7.jpg)
在床边摆上富有设计感的梳妆台,“L”型衣帽间满足女主人存放格式衣物的需求,在清晨温暖的阳光下精心装扮,迎来一天的美好心情。
The "L" shaped wardrobe room meets the needs of the lady of the house to store her formatted clothes and to dress up in the warm morning sun to usher in a good mood for the day.
设计师信息
李楠

擅长风格:新中式、北欧、轻奢等
案例:中海独墅湾、中海独墅岛、钓鱼台、国宾一号、石湖桃花源、中航樾园,姑苏铭著。

长按二维码识别关注
“圣都装饰苏州分公司”
官方微信公众号
地址:吴中区东吴北路170号东吴广场2-3层
圣都装饰万方展厅
扫码添加微信了解更多装修资讯
装修热线:13451647397

且本文所涉数据、图片、视频等资料部分来源于网络,内容仅供参考,如涉及侵权,请联系删除。


