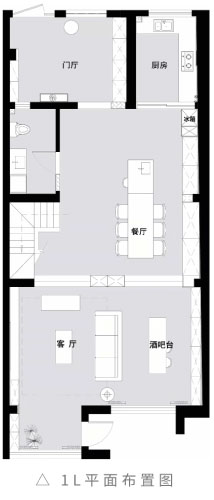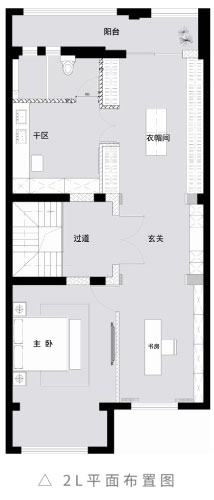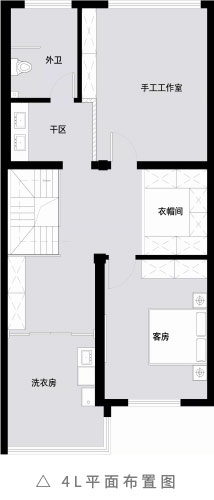诺本空间设计 | 简于形而精于心
诺本空间设计
Norburn Design
用极其简单的线条勾勒出最具灵性的空间

项目名称 |新港民墅
项目风格 | 现代极简
项目面积 | 400㎡
主案设计 | 方堃
项目设计 | 诺本设计

01/平面布局
Layout plan
左右滑动查看更多
02/门厅
Foyer
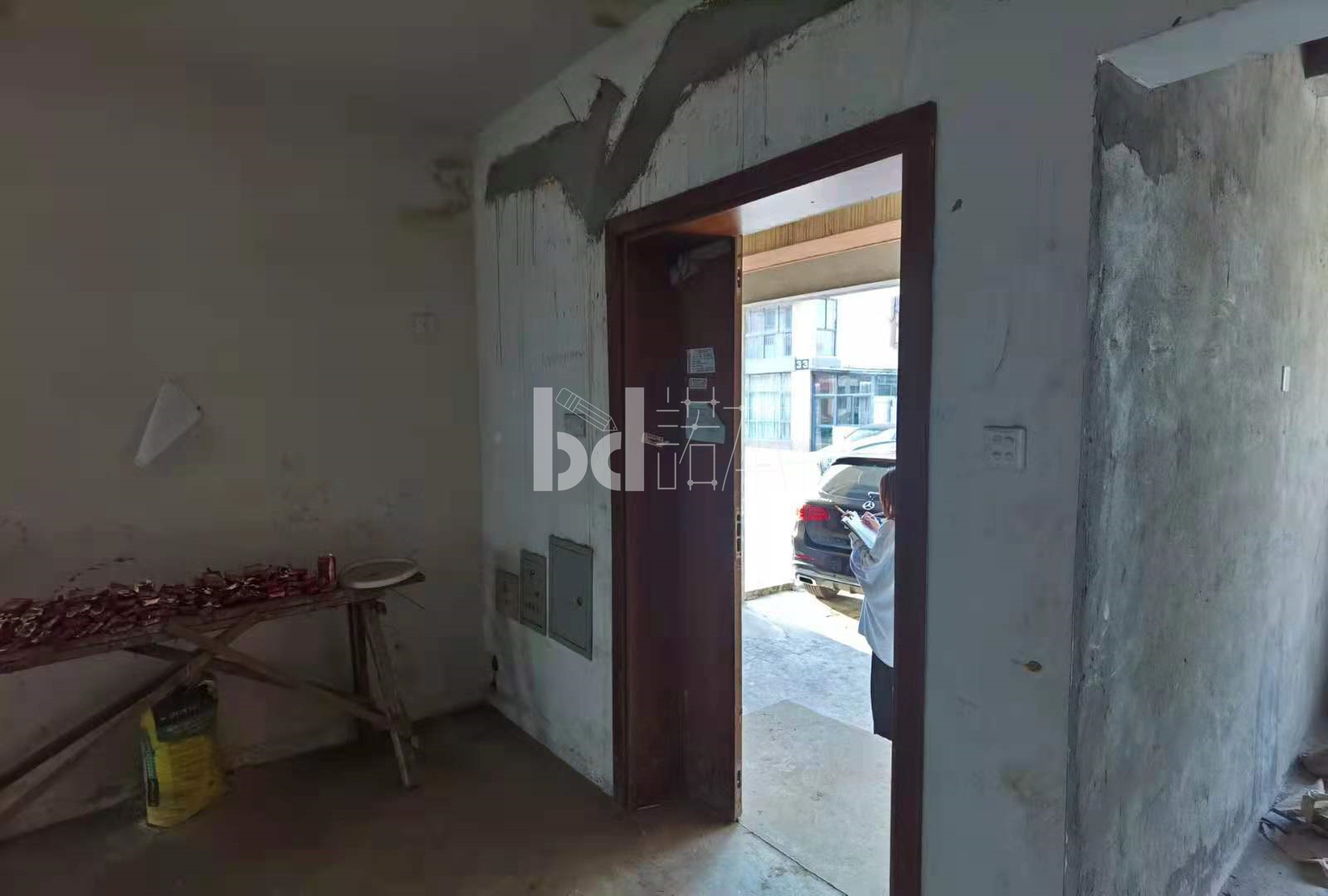
△改造前

简洁利落的门厅设计,将路德维希·密斯·凡德罗“少即是多”的设计理念呈现。无需过多的装饰,便能将空间原有的纯粹与本真烘托。
The simple and clean design of the foyer presents Ludwig Mies van der Rohe's design concept of "less is more". Without too much decoration, the original purity and authenticity of the space can be brought out.
03/餐厅
Dining room

△改造前


设计师糅合现代风格的摩登时尚与极简的视觉美学,塑造出极具魅力的就餐空间。
餐桌与岛台相连,流畅的线条勾勒出空间的深邃感。中西分离的厨房在提升空间品质之余,亦将舒适的居家氛围描摹。
The designer combines modern fashion and minimalist visual aesthetics to create an attractive dining space.
The dining table is connected to the island, and the smooth lines outline the depth of the space. The kitchen, which separates East and West, enhances the quality of the space and portrays a comfortable home atmosphere.
04/客厅
Living room

△改造前
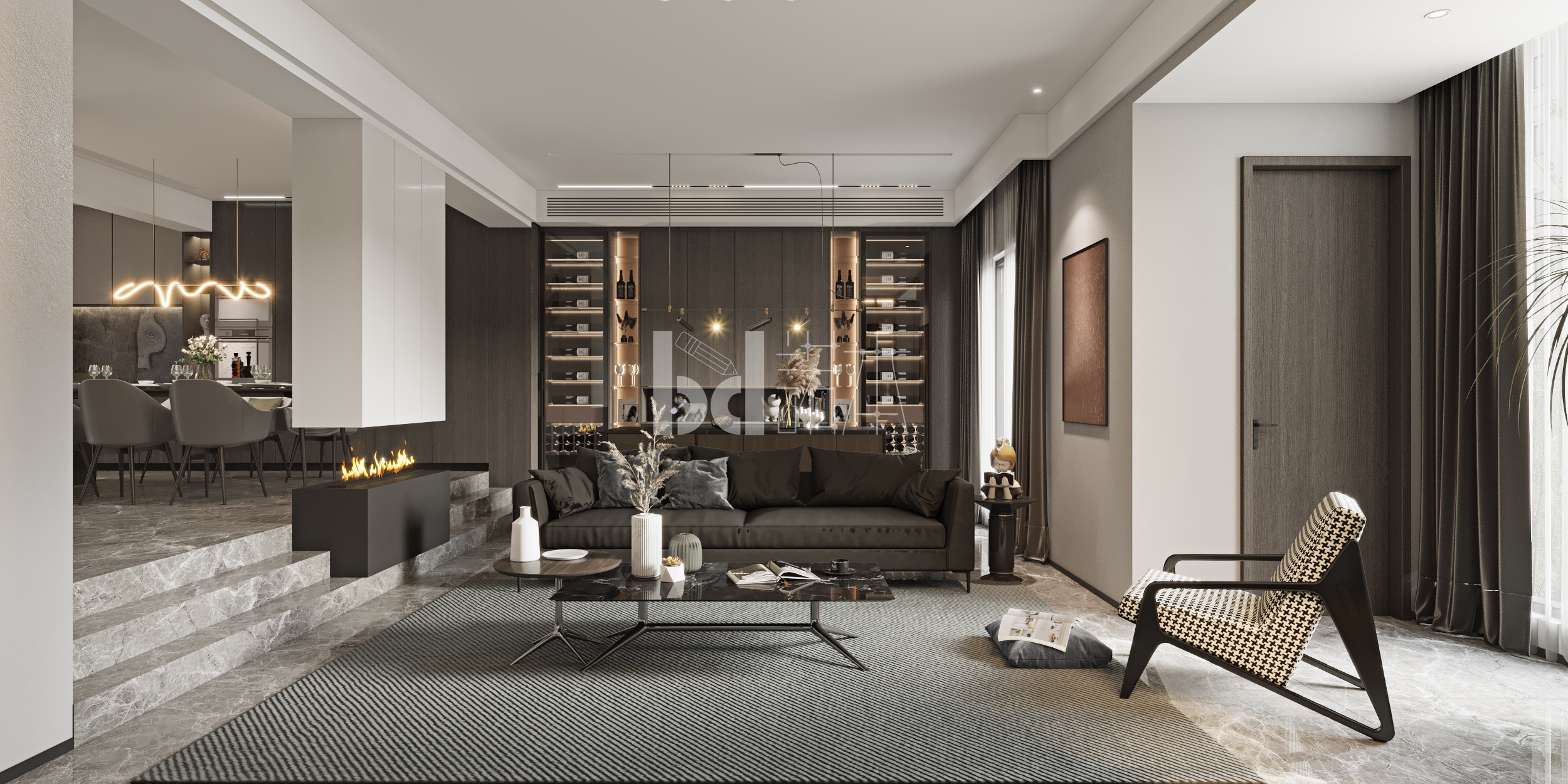
客餐厅的隔而不断,将优雅与延展性呈现。下沉式设计既扩大了视觉感观的效果,又赋予了空间独特的时尚魅力。
The living-dining room is separated but not separated, presenting elegance and ductility. The sunken design not only expands the effect of visual perception, but also gives the space a unique fashionable charm.

浅色的大理石背景墙与深色系家具形成强烈的视觉对比,恰如艺术与生活的碰撞,营造出令人“目定魂摄,不能遽语”的视觉效果。
The light-colored marble back wall and dark-colored furniture form a strong visual contrast, just like the collision of art and life, creating a home environment that is "too stunning to talk about".
05/衣帽间
Cloak room

△改造前

木质与玻璃以不同的肌理融于同一片空间,棕咖色系的衣帽间以柔和的姿态展现它独有的张力,含蓄而不失优雅,传达出舒适宁静的家居氛围。
The soft quartz mist powder decorates the sweet and sensual master bedroom space, and the piece-shaped chandelier is like a mist and cloud. When night falls, you will fall asleep with soft light and breeze.

用几何线条勾勒出生活的艺术感,玻璃的通透晶莹与大理石的光泽相互交映。暖光在房间内自然流淌,将细腻的纹理极致描摹,营造出静谧优雅的空间氛围感。
The artistic sense of life is outlined with geometric lines, and the translucent crystal of glass and the luster of marble are reflected in each other. The warm light flows naturally in the room, depicting the delicate texture in the extreme, creating a sense of quiet and elegant space atmosphere.
06/书房
Study

△改造前

灰橙色作为空间的点睛之笔,带来眼前一亮的视觉感受。定制书柜兼备收纳与展示的功能,保持空间整洁与美观的同时,亦不失对于人文情怀的精神追求。
The gray-orange color is the accent of the space, bringing a bright visual feeling. The fixed bookcase has both storage and display functions, keeping the space neat and beautiful, while not losing the spiritual pursuit of humanistic care.
07/廊厅
Corridor

△改造前
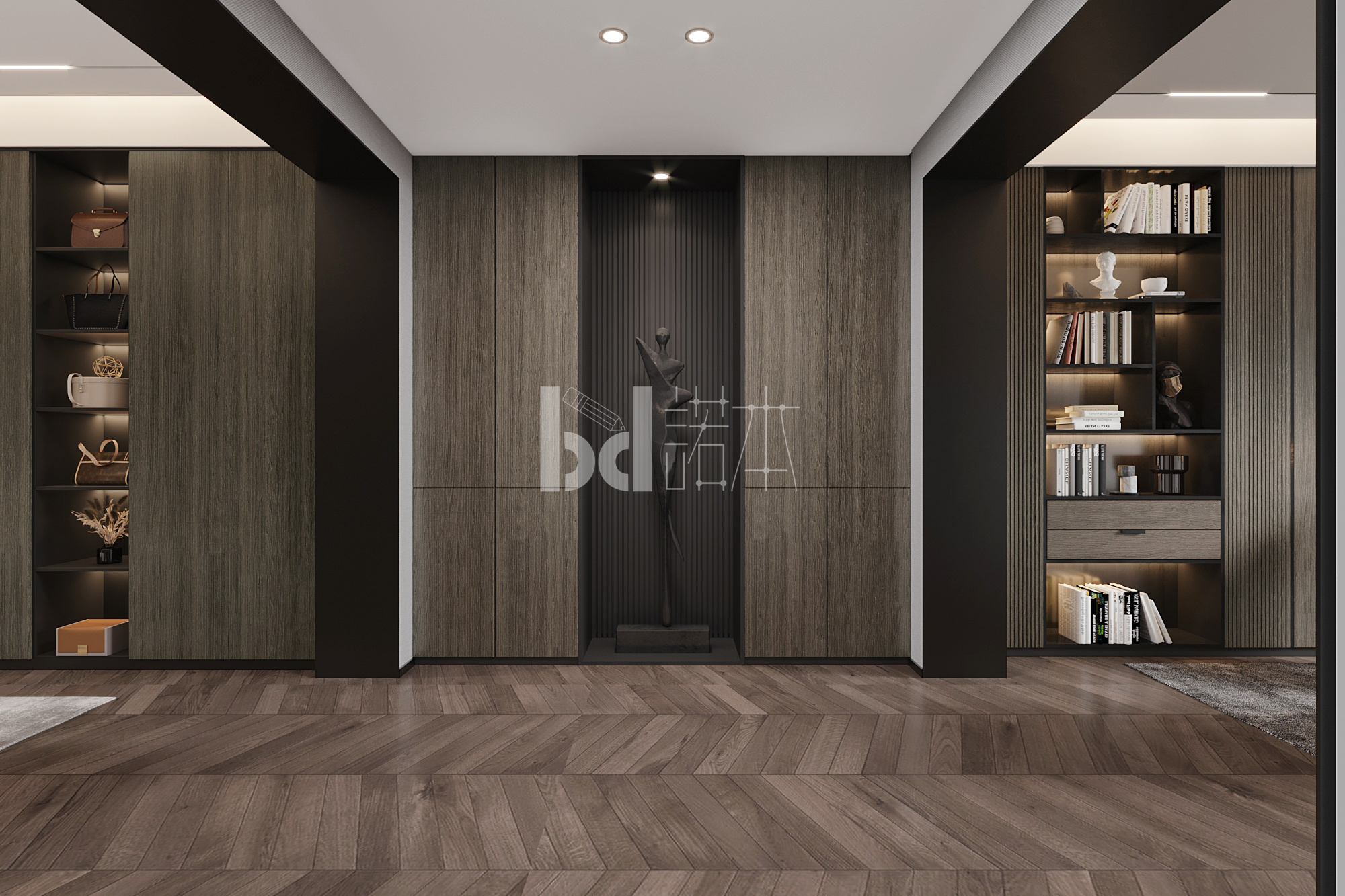
焕然一新的过渡空间延续了整体的主基调,沉稳而内敛,一股潜藏的艺术张力在空间之中铺设开来,彰显着它的高贵和优雅。
The refreshed transition space continues the overall main tone, calm and restrained, a latent artistic tension is laid out in the space, highlighting its nobility and elegance.
08/主卧
Master bedroom

木饰面与米白色衔接的背景墙诠释着现代极简的时尚与简洁。良好的采光勾勒出空间的层次感,造型简约的吊灯让空间更显高级感。
Wooden finish and beige articulated back wall interpret the modern minimalist fashion and simplicity. Good lighting outlines the hierarchy of the space, and the simple chandelier makes the space more advanced.
-end-
联系我们
地址:苏州中街路105号8幢8101诺本设计
电话:0512-67776450
客服电话:13205155999

且本文所涉数据、图片、视频等资料部分来源于网络,内容仅供参考,如涉及侵权,请联系删除。
