至翔NID空间设计 | 定格纯粹美好 · 尽显色彩浸润之美
至翔 NID 空 间 设 计
ZX NID space design
Hard installation design
/
Soft installation design
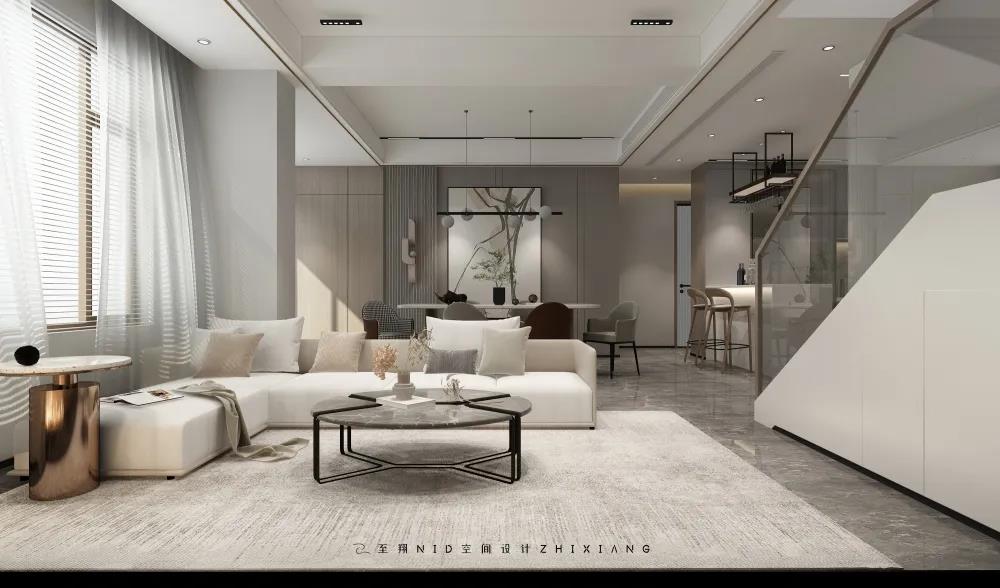
感谢您关注至翔NID空间设计
Thank you for your attention to ZX NID design
Hard installation design & soft installation design
ZX NID design team
Changshu,Suzhou,China
2021

设计机构:至翔NID空间设计
Design agency: to Xiang NID space design
项目坐标:苏州保利天樾人家
Project coordinate: Suzhou Poly days yue people
项目面积:叠加187㎡
Project area: Superposition of 187 ㎡
项目风格:现代简约
Project Style: Modern and simple

至翔NID设计团队
出即入世,体味便捷、触碰繁华归则隐居,感受温情、释放真我
不止于设计手法和空间技法
家是满足欲望和抚慰心灵的居所
要独立也要自由
让生活纯粹平静给心灵一份惬意时光
Out of the wto, taste convenient, touch the bustling return to seclusion, feel warmth, release the true self
More than design techniques and spatial techniques
Home is the place where desires are satisfied and hearts are soothed
Be independent and free
Let the pure peace of life give the mind a pleasant time

将现代主义风格与建筑空间的关系妥善处理,希望以此呈现一个具有仪式感和设计感的空间,同时兼具居住的体验度与舒适度。
空间整体看似随意,但事实上所有物品、人物的摆设都是精心设置和安排好的,呈现着戏剧化的艺术魅力。
Properly handle the relationship between modernist style and architectural space, hoping to present a space with a sense of ritual and design, as well as experience and comfort of living.
The whole space looks like random, but in fact all articles, the decoration of the characters are carefully set up and arranged, presenting dramatic artistic charm.
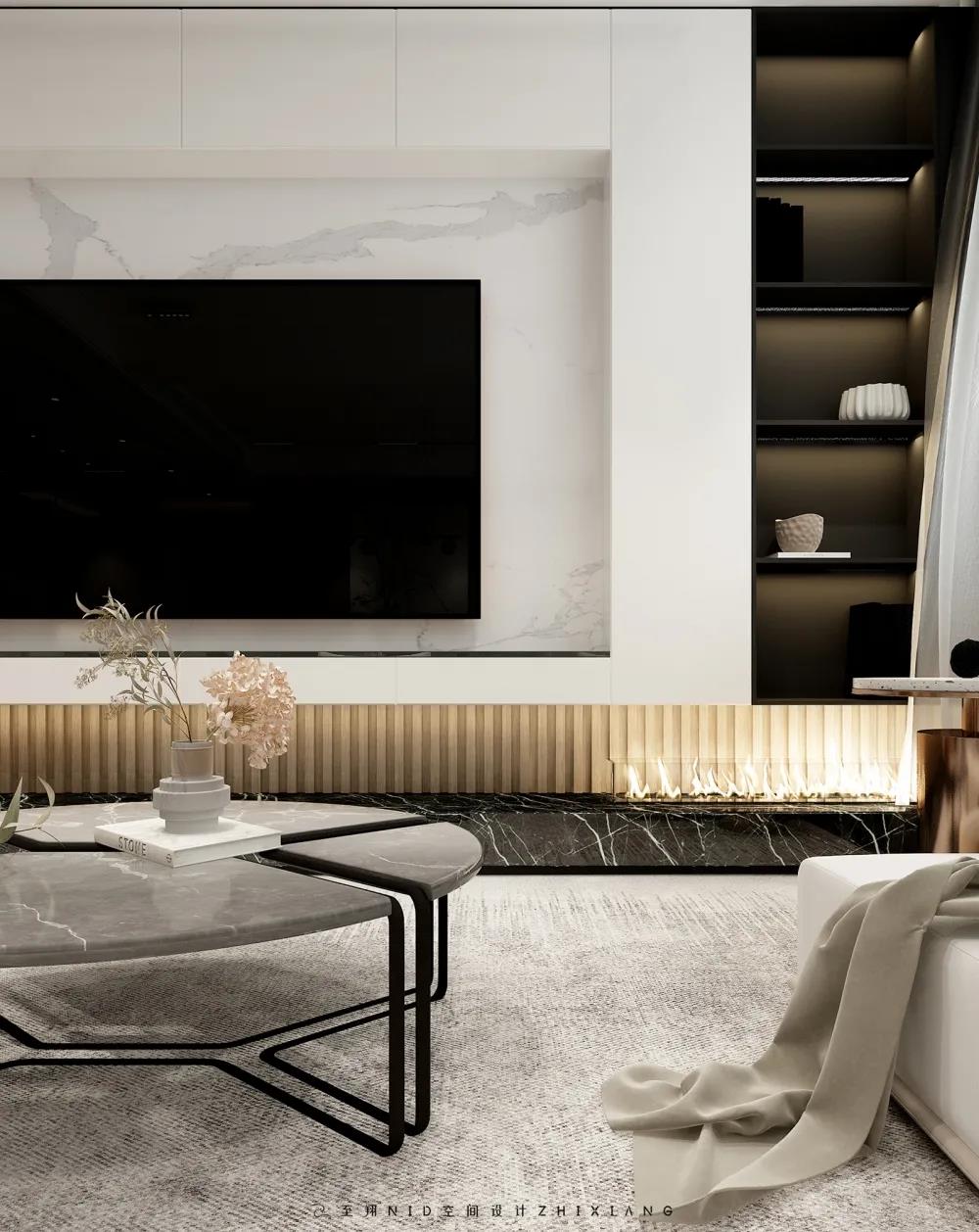
设计只是一个开始,生活才是空间的延续。
Design is only a beginning, life is the continuation of space.

玄关一侧定制了白色鞋柜,巧妙地悬空设计,结合冰箱柜 ,连贯入户通道。
Porch one side custom-made ark of white shoe, clever ground hangs empty design, combine freezer ark, coherent enter door passage.

轻食区是定制的组合式岛台,采用白色与原木色搭配,在开放又包容的空间,让居住者之间拥有更好的互动体验。
The light food area is a custom-built modular island with a palette of white and wood colors to create a more interactive experience among the occupants in an open and inclusive space.

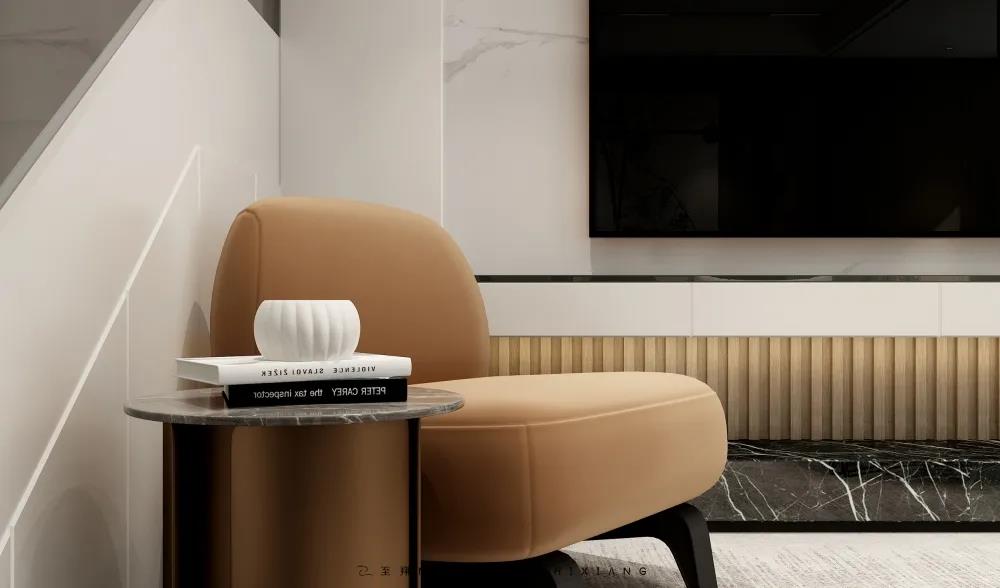

我们将原入户玄关 厨房 客厅 餐厅 整个空间都开放,给予日常公区生活以充足的活动空间,使得原本显得有些尴尬的公区一下子就开阔起来。
项目的整个公区承担了会客,餐厅,厨房,品酒,影音,办公 等功能。
We open the whole space of the kitchen, sitting room and dining room of the original entrance porch, giving daily public area life with sufficient activity space, making the public area that originally appeared a little embarrassing suddenly open up.
The whole public area of the project undertakes the functions of reception, restaurant, kitchen, wine tasting, video and audio, office and so on.
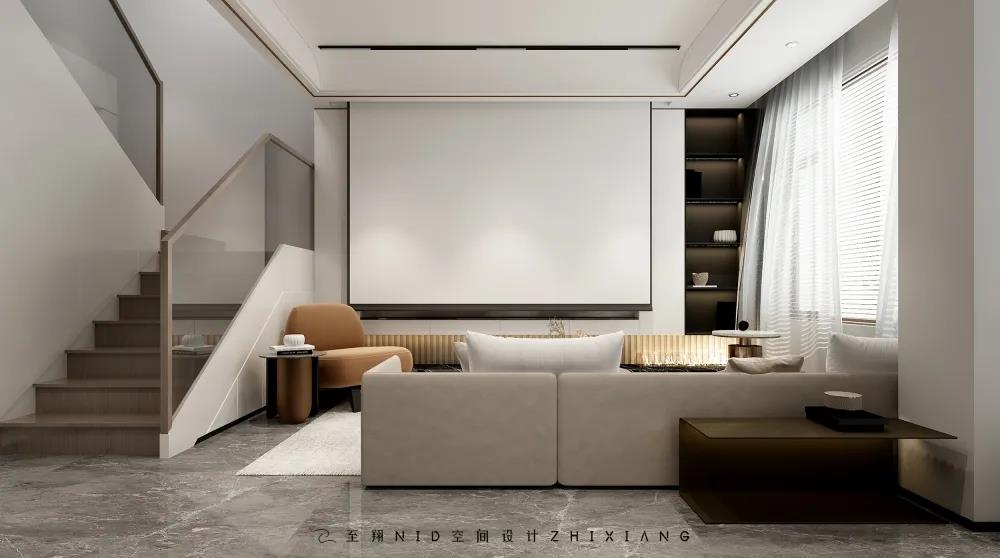
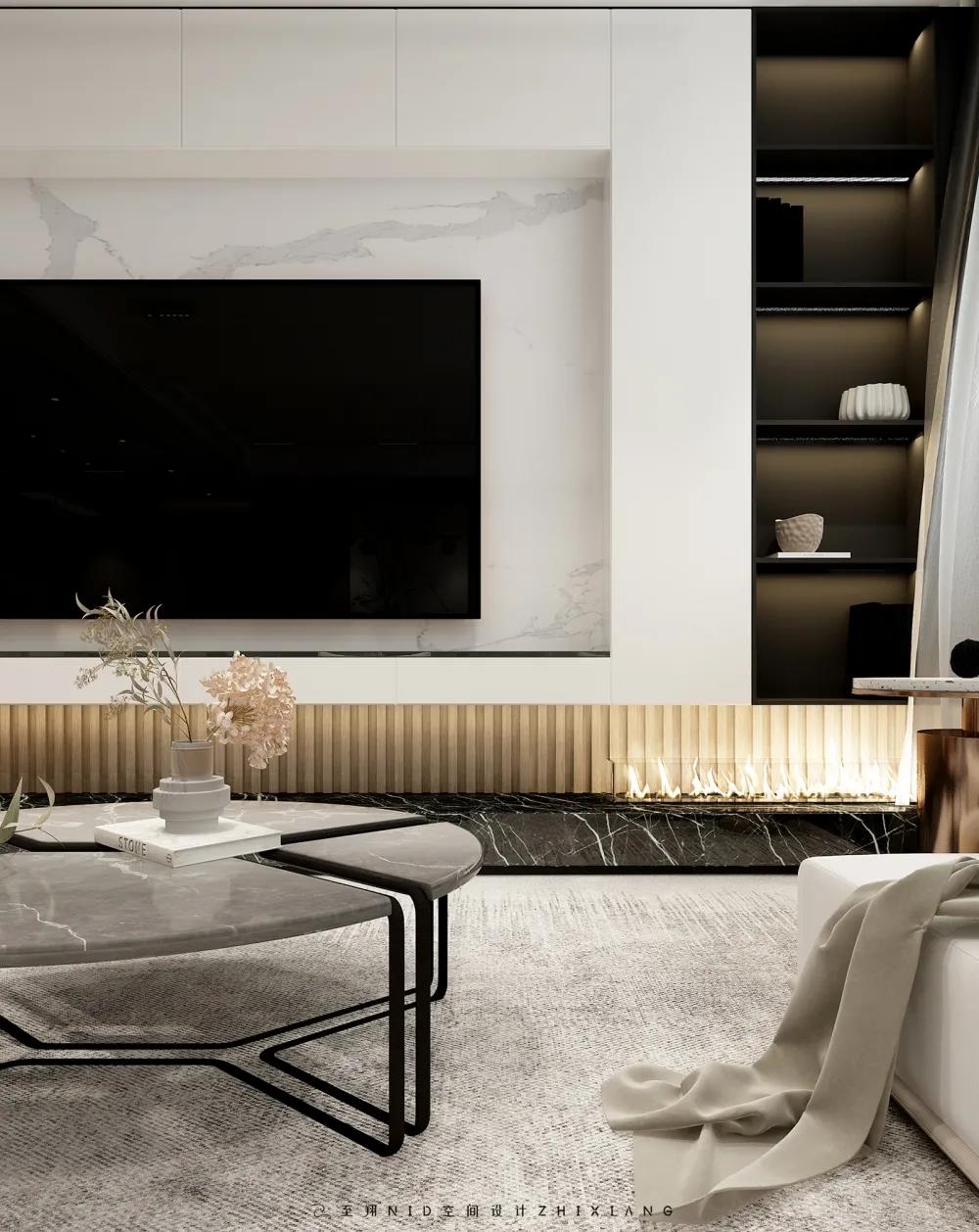
将电视墙造型和储物柜相结合,白色质感漆与木色格栅造型形成反差冲撞的视觉效果,干净——是给人的第一印象。
The COMBINATION of TV wall modeling and storage cabinet, white texture paint and wood color grille modeling to form a contrast and collision visual effect,clean -- it is the first impression that gives a person.


整体采用无主灯设计照明,磁吸轨道灯和线形灯光结合运用,
将原有阳台的滑门拆除后,为了将整体打造的更美观,
吊顶采用了弧形元素的手法,圆弧造型使吊顶柔滑,使得空间充满线条感。
The overall use of no main lamp design lighting, magnetic track lamp and linear light combined use,
After removing the sliding door of the original balcony, in order to create a more beautiful overall,
The ceiling adopts the technique of arc elements, and the arc shape makes the ceiling soft and smooth, making the space full of line feeling.
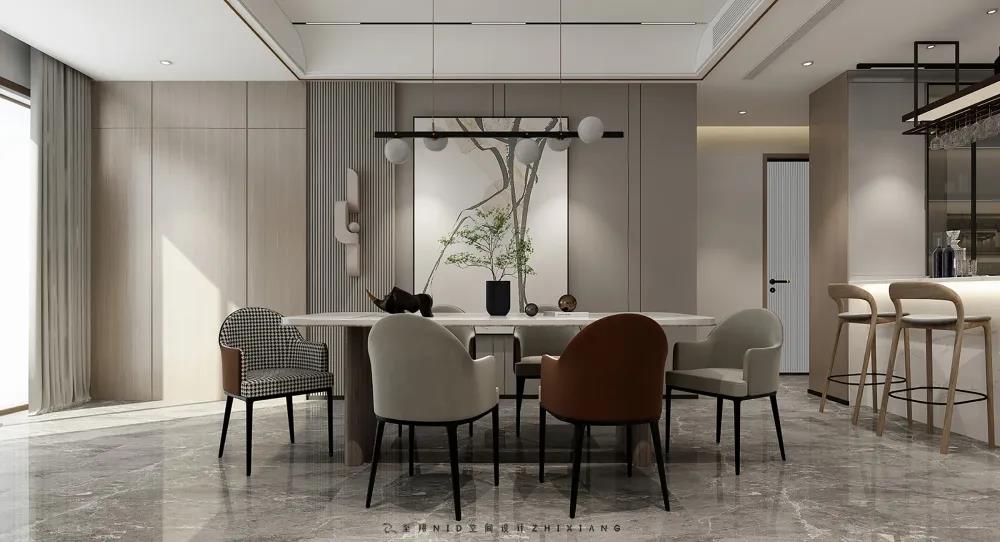
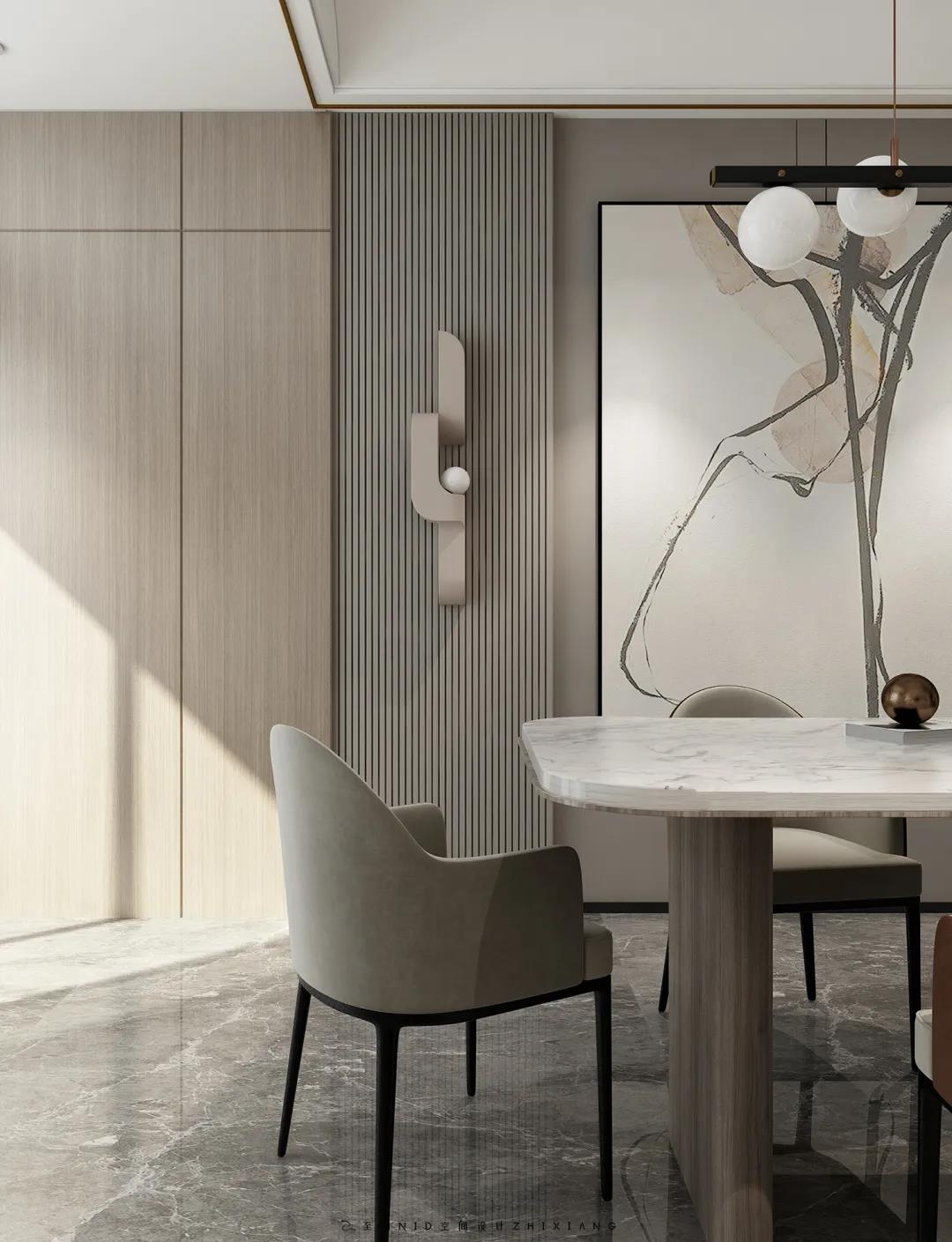
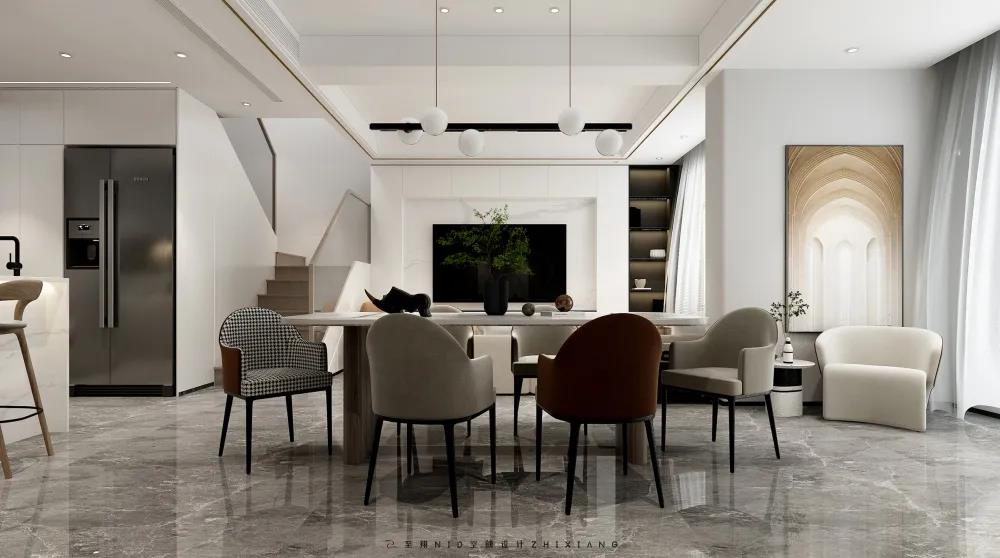
长餐桌搭配灰色调,使用餐空间变大不少,后方的方块造型灯具,见光不见灯的做法让整个空间更加充满高级感。
Long table is tie-in gray attuned, make have dinner space aggrandizement many, the square modelling lamps and lanterns of rear, see light the practice that does not see a lamp makes whole space more full of advanced feeling.
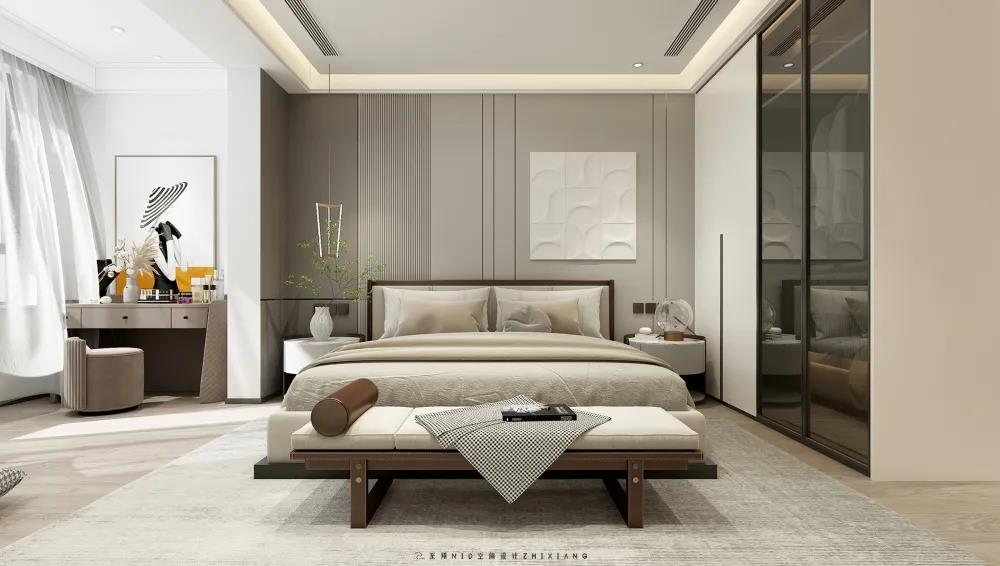
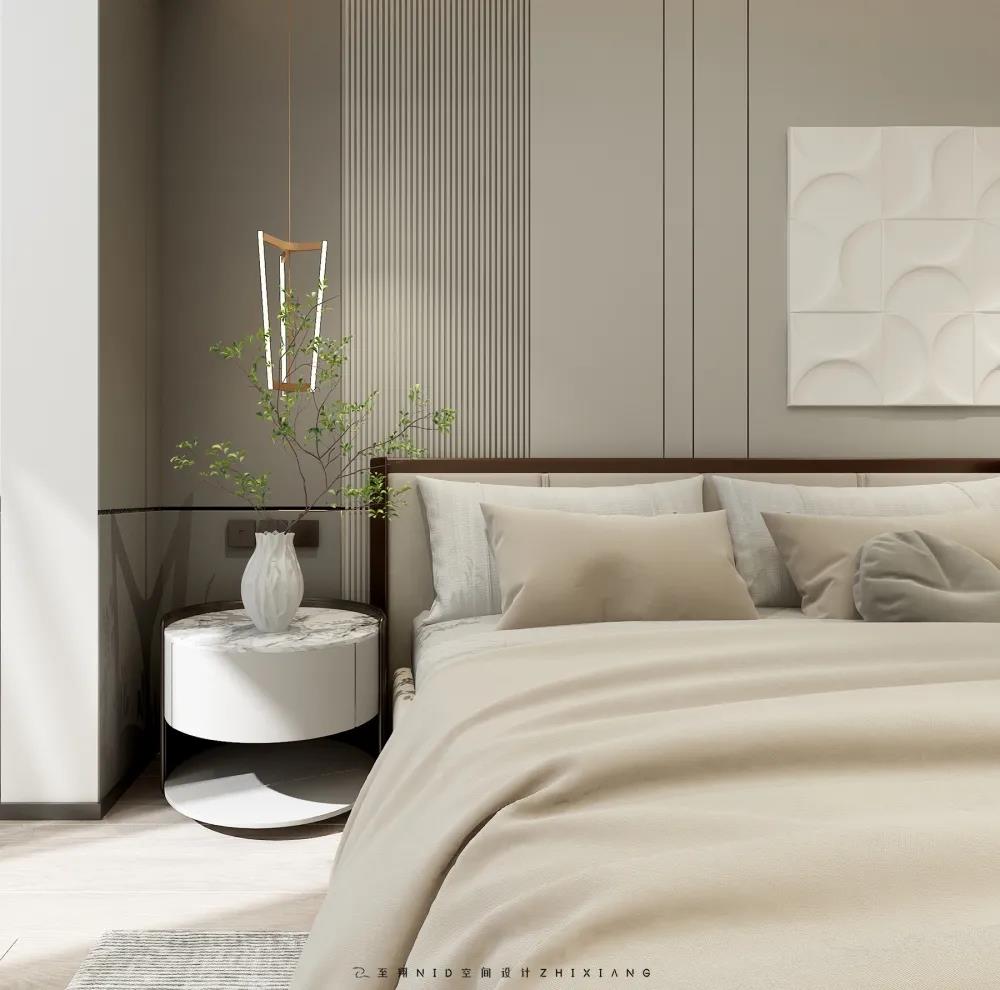
主卧室的布置以简洁舒适为主,将原有的阳台打通,预留出梳妆休闲空间。
背景墙用硬包造型勾勒背景轮廓,增加现代感。采光比较充足,闲暇时光,来一杯咖啡,阅一本书,再合适不过。
Advocate of the bedroom decorate give priority to with concise and comfortable, get through original balcony, reservation gives dress and dress recreational space.
The background wall draws the outline of the background with hard package model to increase modern feeling. Daylighting is more adequate, leisure time, a cup of coffee, read a book, it is appropriate.
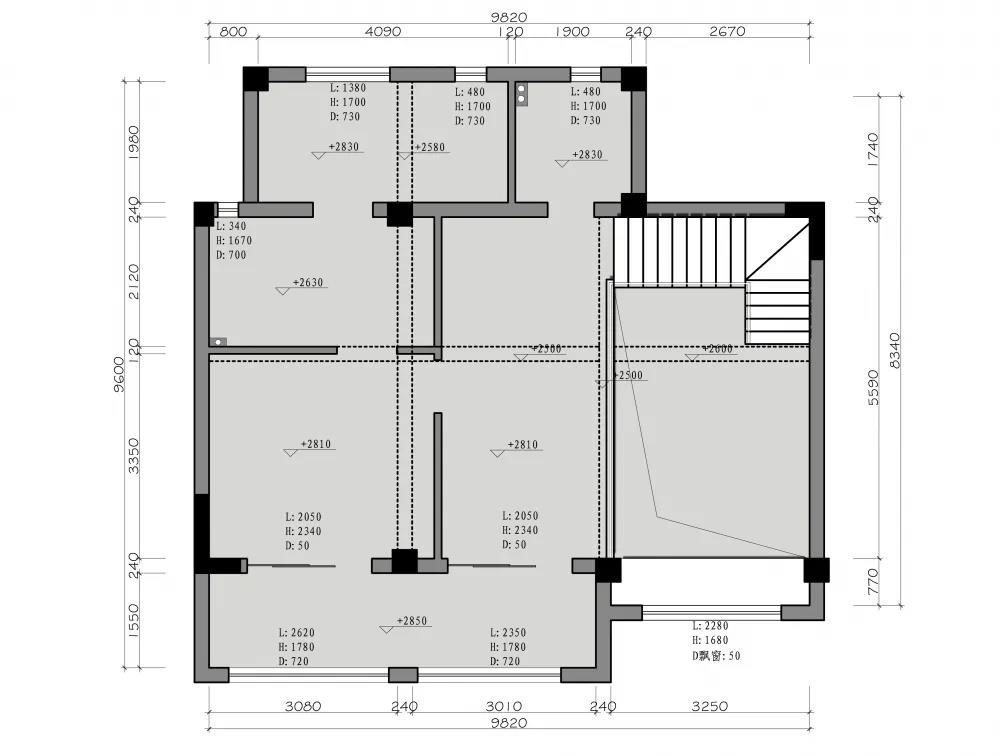
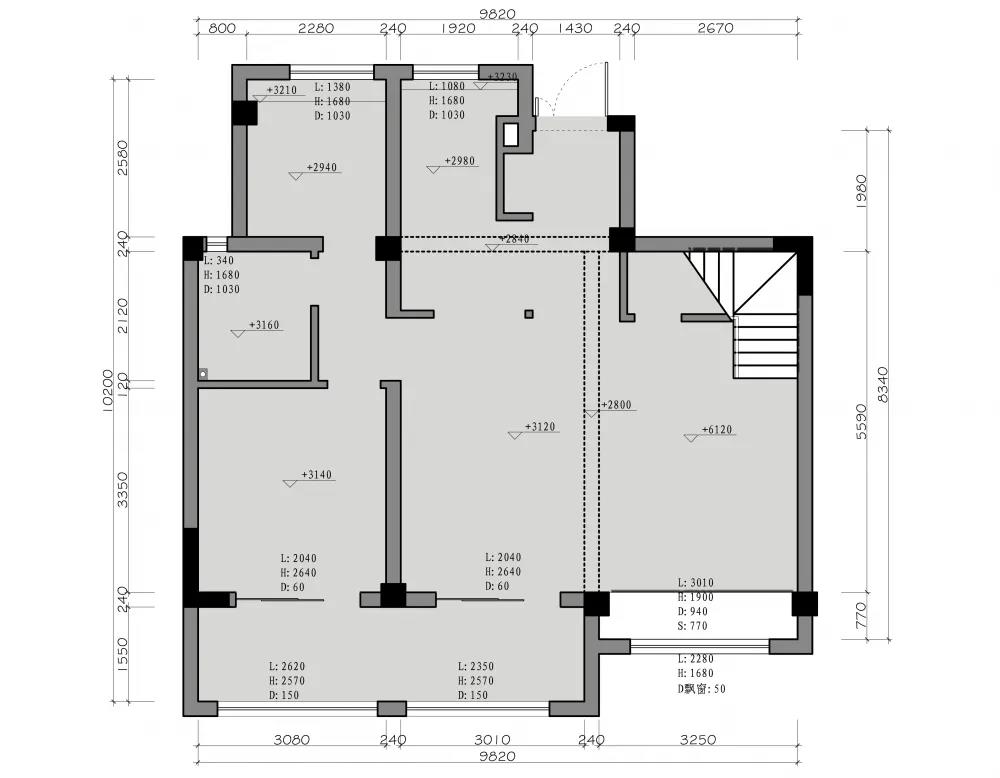

平面图
-至翔NID空间设计-
E N D
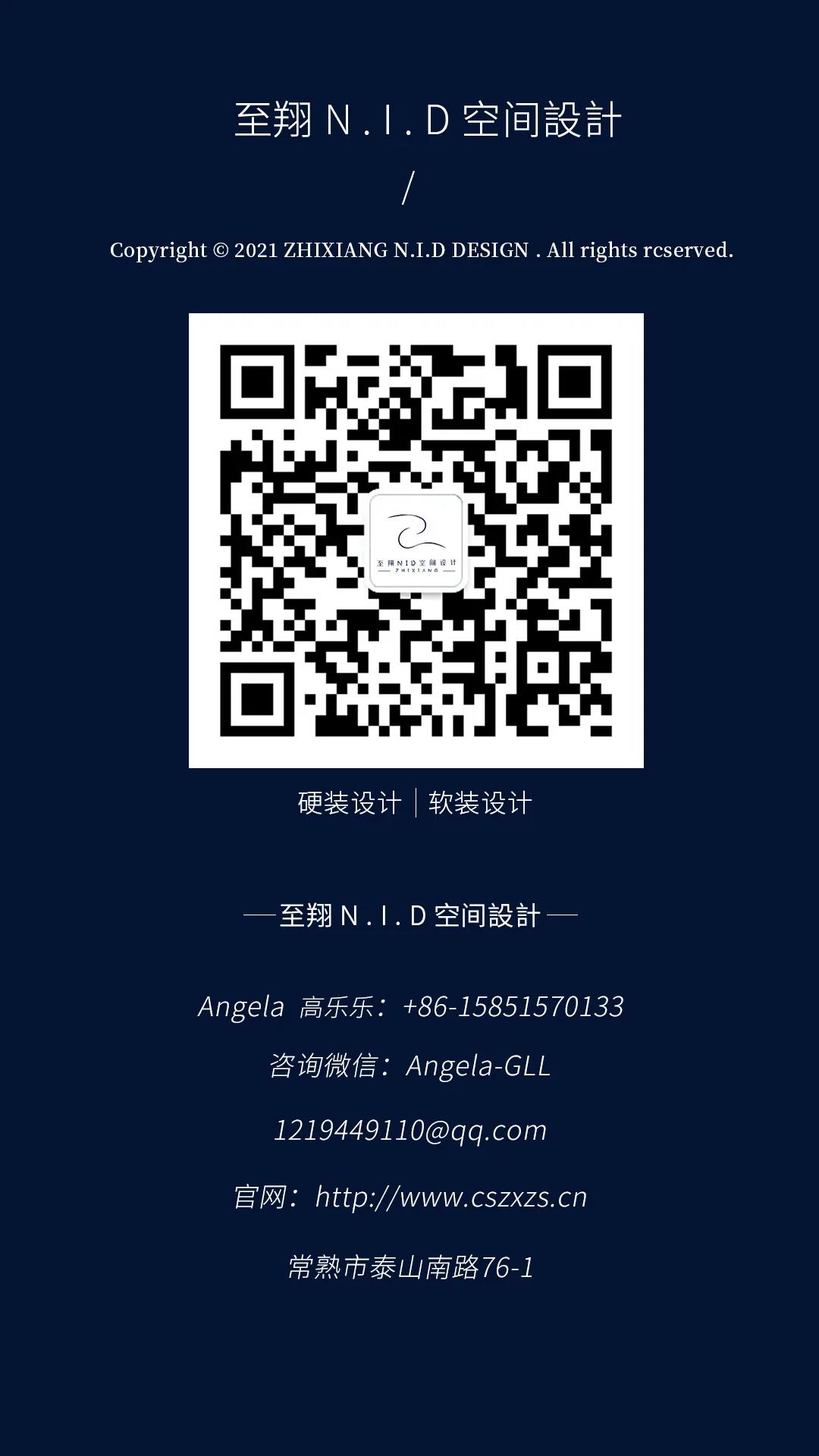
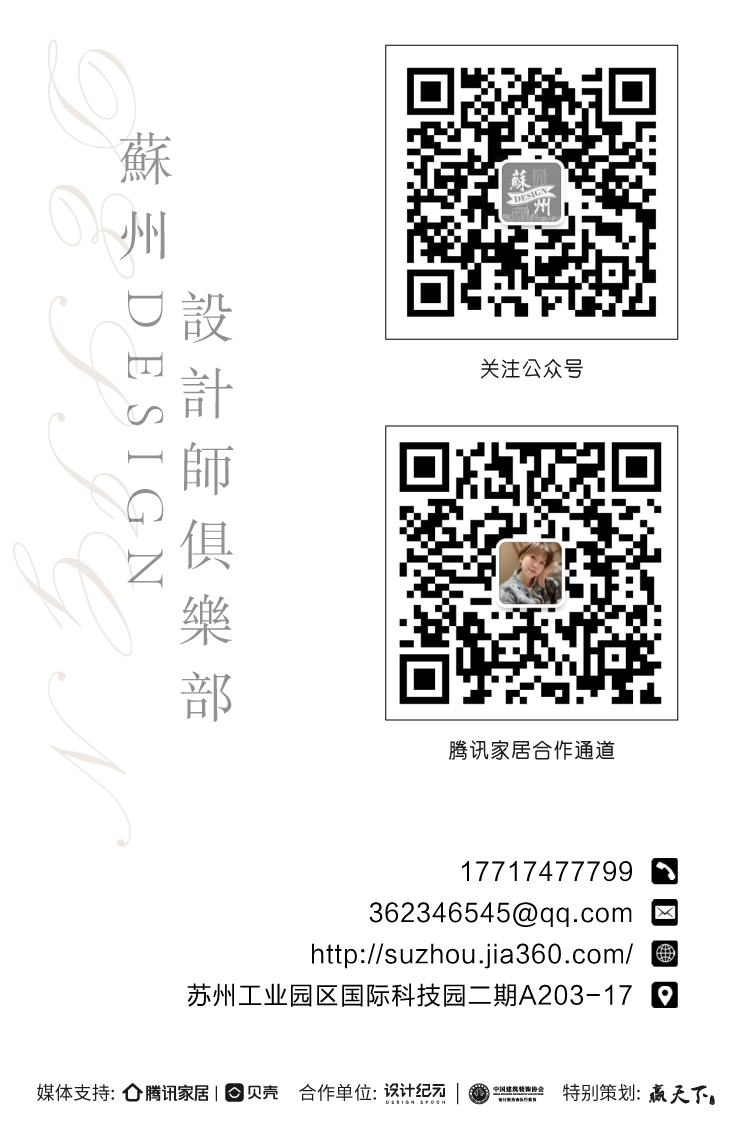
且本文所涉数据、图片、视频等资料部分来源于网络,内容仅供参考,如涉及侵权,请联系删除。


