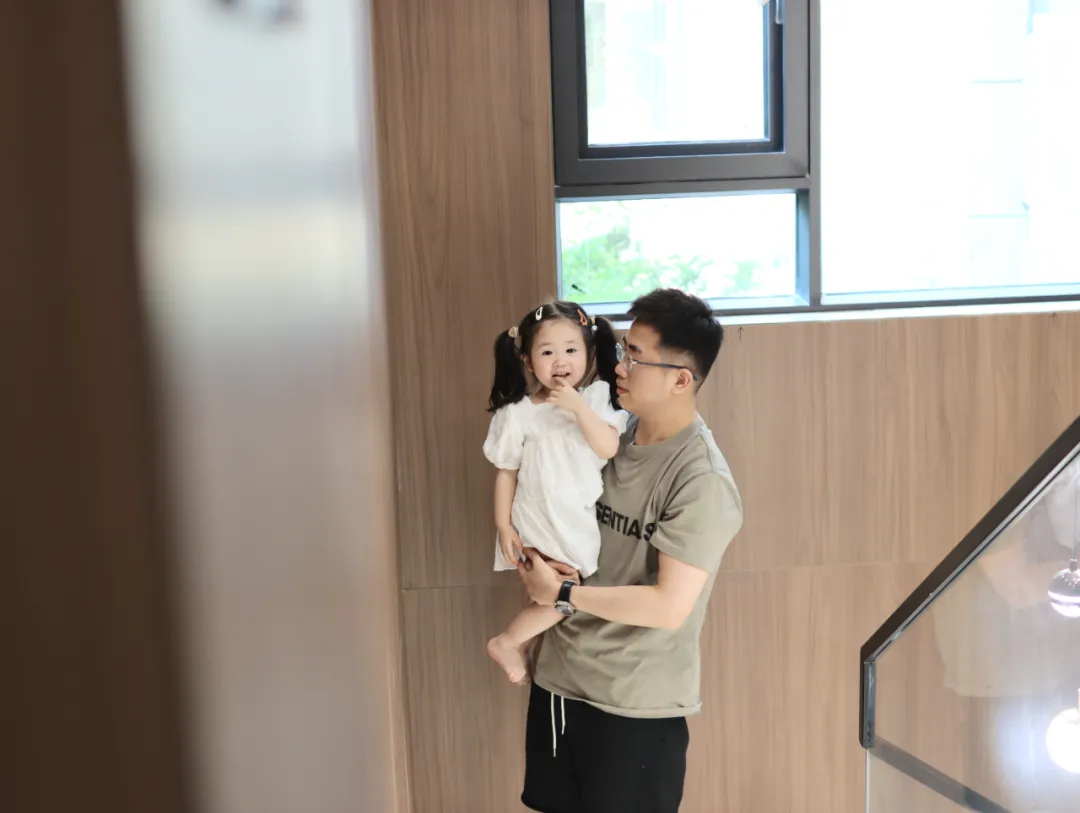经典赏析 | 自然简约风住宅
这座由巴塞罗那建筑和设计工作室MESURA设计的住宅灵感来源于其自然周围环境和该地区的本土文化,位于西班牙东北海岸布拉瓦海岸的沿海县Baix Empordà的农田、松树和橡树丛生的乡村环境中。
Located amid a rural setting of farm fields, pines and oaks in Baix Empordà, a coastal county in Costa Brava on Spain’s north-eastern coast, the design of this handcrafted residence by Barcelona-based architecture and design studio MESURA is informed by both its natural surroundings and the region’s vernacular culture.
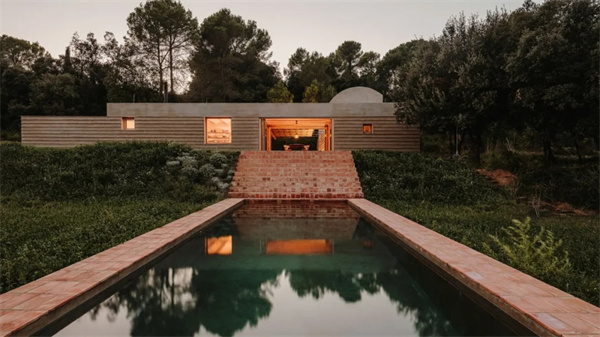
该住宅旨在利用温和的地中海气候打造室内/室外生活方式,用建筑师的话来说,旨在“创造一种个人的场所感,与周围的所有元素密切接触”。
Built for an indoor/outdoor lifestyle to take advantage of the mild Mediterranean climate, the house aims, in the architects’ words, to “to create a personal sense of place, in close contact with all of the elements it’s surrounded by”.
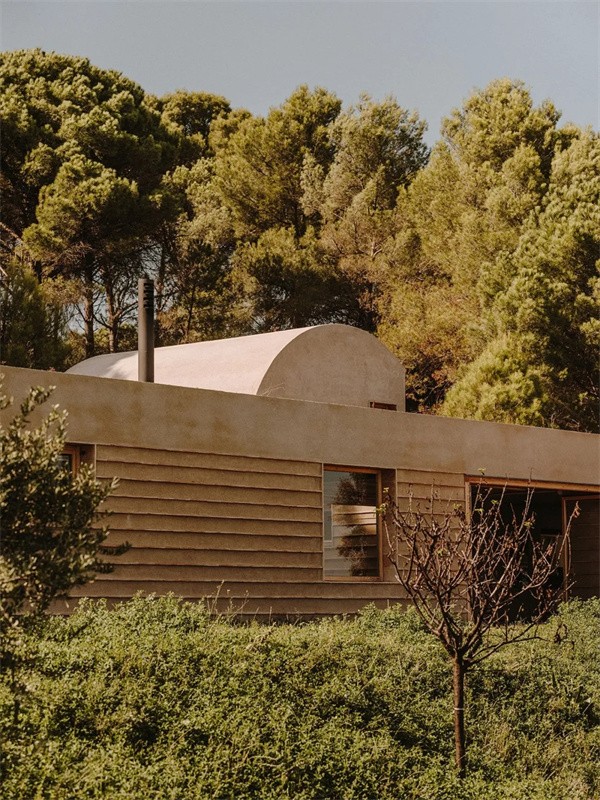
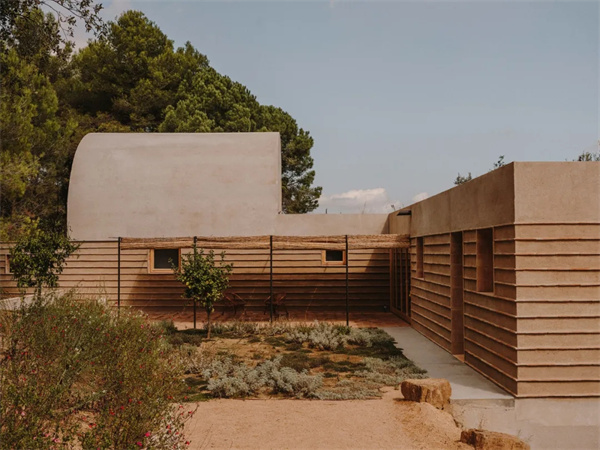
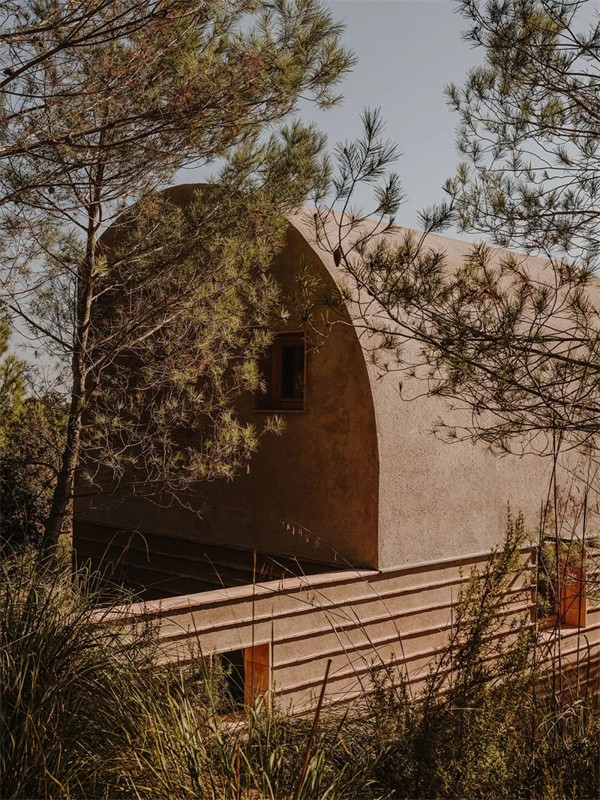
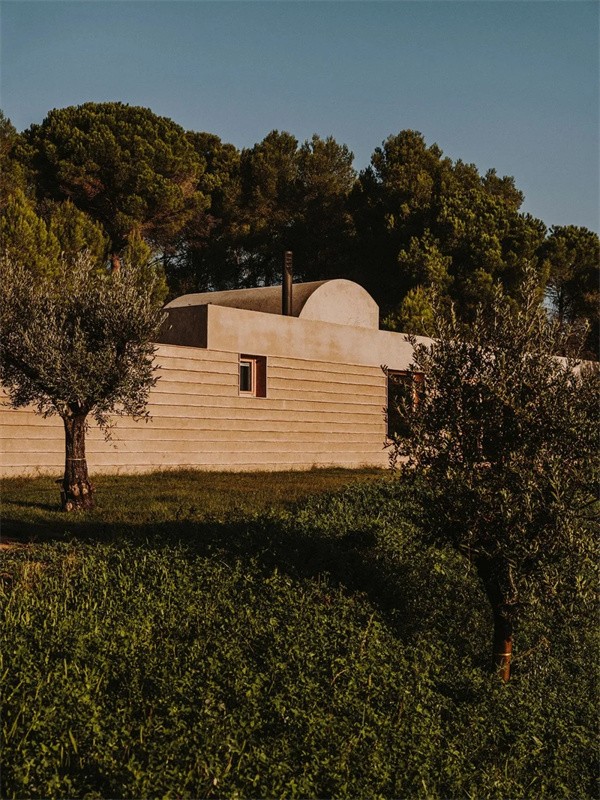
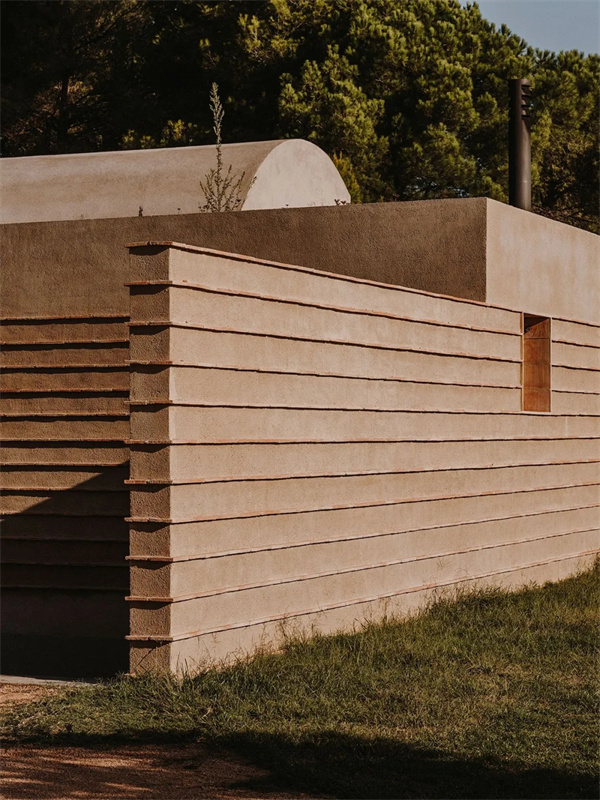
为了减少占地面积,这座房子由两个呈 L 形结构的低矮矩形体量组成,其中一个体量的顶部是加泰罗尼亚风格的桶形拱顶。由沙色混凝土建造而成,陶瓷镶嵌形成水平条纹,体量的泥土色调和自然纹理与周围的景观相呼应,将房屋和谐地固定在自然环境中,并为建筑注入了雕塑般的工艺感。
Aiming for a light footprint, the house is comprised of two low-slung rectangular volumes in an L-shaped configuration, one of which is topped by a Catalonian-style barrel vault. Constructed out of sandy-coloured concrete with ceramic insets forming horizontal streaks, the volume’s earthy tones and natural textures echo the surrounding landscape, harmoniously anchoring the house in its natural setting and imbuing the building with a sculptural sense of craftsmanship.
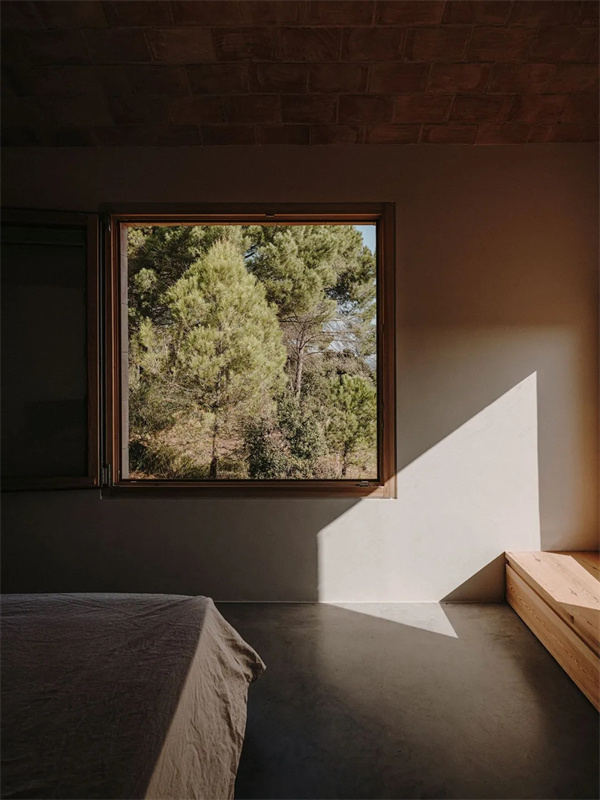
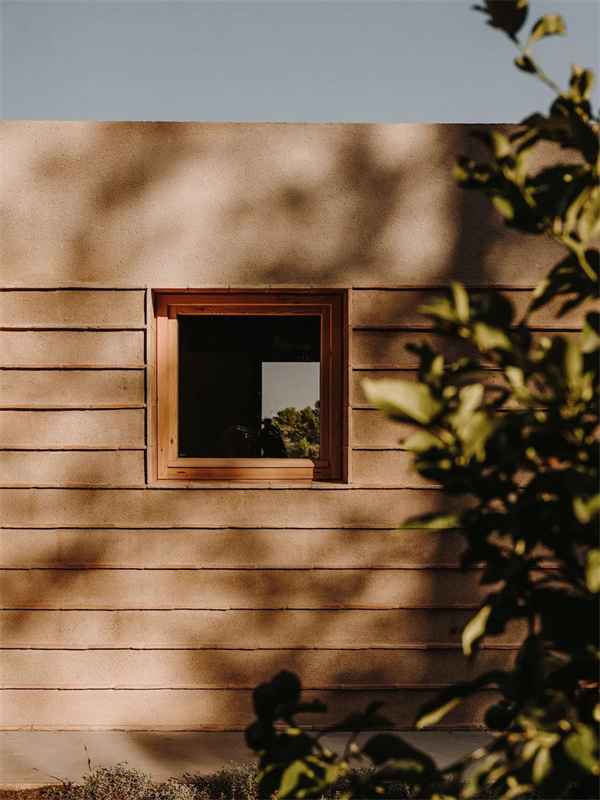
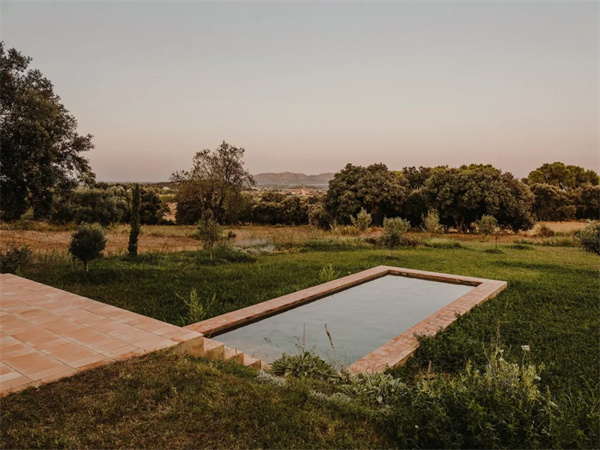
这座房子通过寻找场地的不同景观来塑造它的形状,每一边都朝向一个:大海、丘陵或田野。
The house lends its shape from looking for the different views of the site, with each volume running out towards one; The sea, the hills and the fields.
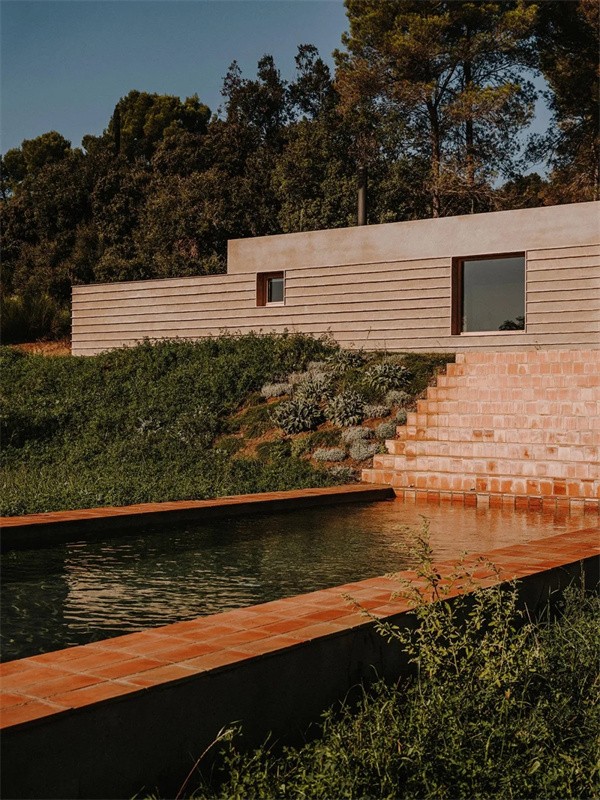
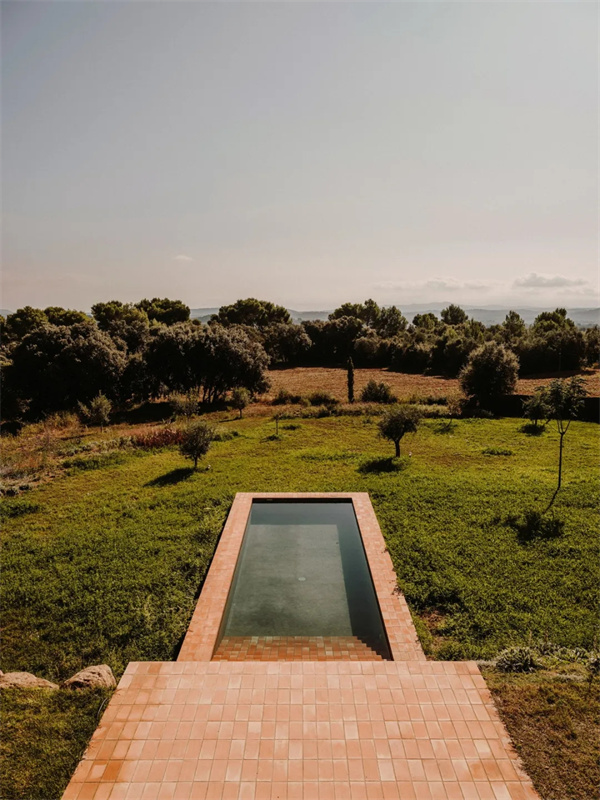
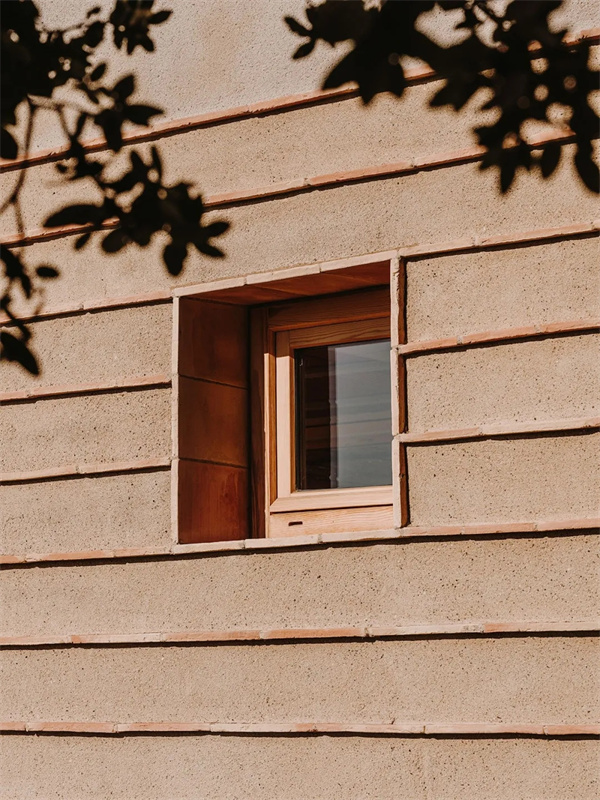
来自加泰罗尼亚主要陶器中心之一的 La Bisbal 瓷砖也被用于衬砌延伸至田野的泳池露台,以及主宰室内空间的拱形天花板。
Sourced from La Bisbal, one of the leading pottery centres in Catalonia, ceramic tiles have also been used to line the pool terrace which extends out to the fields, as well as the vaulted ceilings that dominate the interiors.
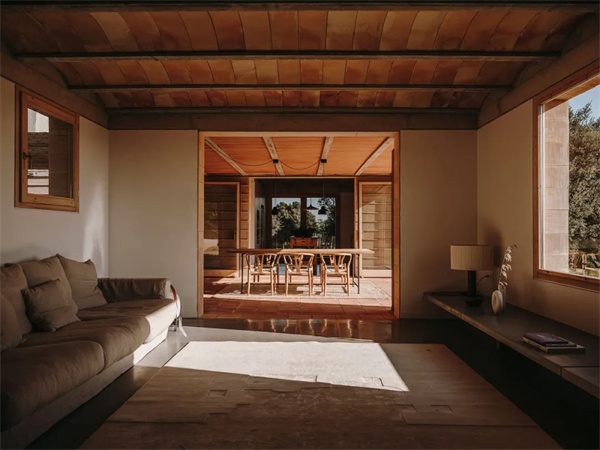
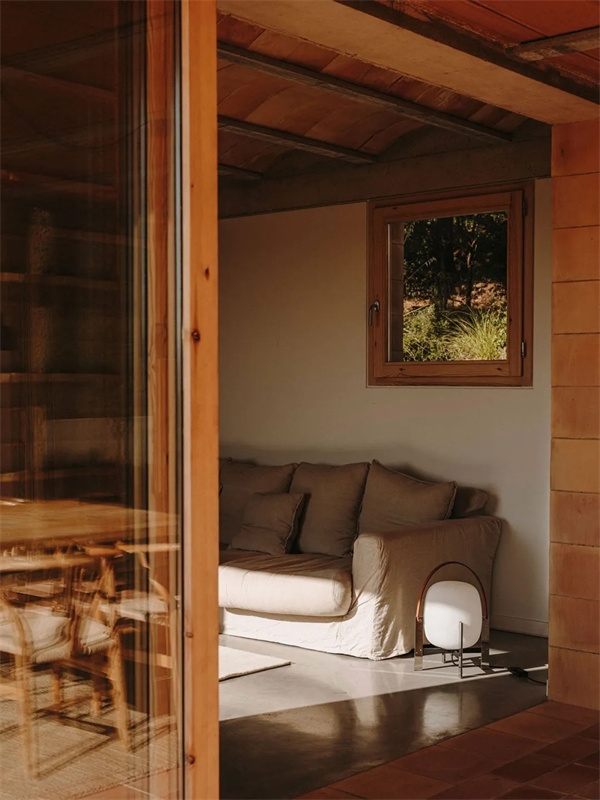
餐厅在房子的中心位置,一侧是厨房,另一侧是客厅。门廊式空间的特点是一扇墙到墙的玻璃推拉门,一旦打开,它就连接到一侧的入口庭院,以及在另一边的游泳池露台。
The heart of the house beats in the dining room. Flanked by the kitchen on the one side and the living room on the other, the porch-like space features wall-to-wall glass sliding doors that once opened connect it to the entrance courtyard on the one side, and the pool terrace on the other.
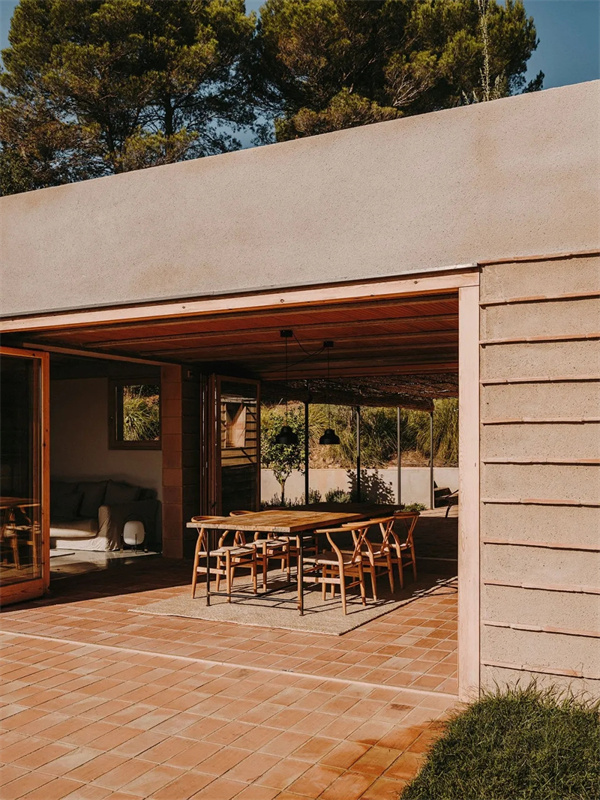
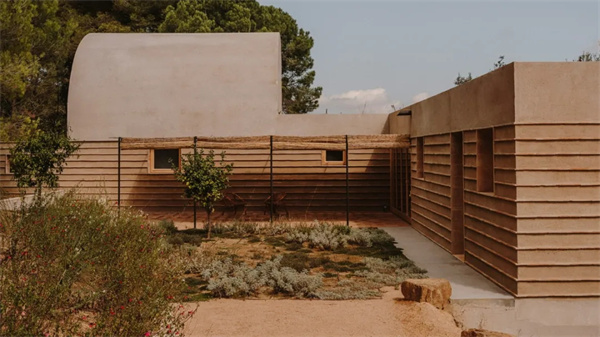
一部分在室内,一部分在室外,房间在夏天是带顶棚的露台,在冬天又变成阳光房。建筑师解释说:“人们可以选择通过窗户与自然保持一定距离,或者让它进入家中”。一系列大大小小的窗户为整个房子提供了私密的视野,而更多的全景则保留在上层的主卧室中。
Part indoor, part outdoor, the room becomes a covered patio in the summer and a sunroom in the winter. “One can choose to keep nature at a distance through the windows or to let it into the home”, the architects explain. A series of larger and smaller windows frame intimate views throughout the house, while more panoramic views are reserved for the master bedroom on the upper level.
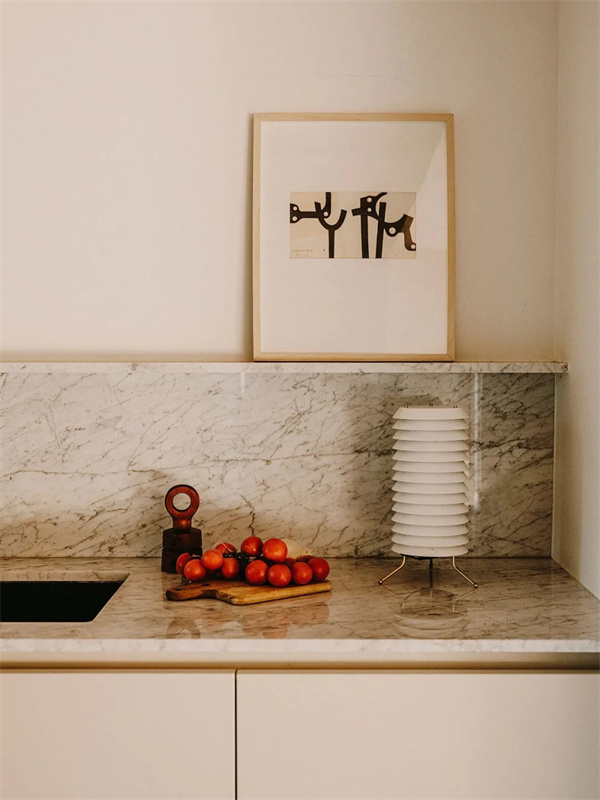
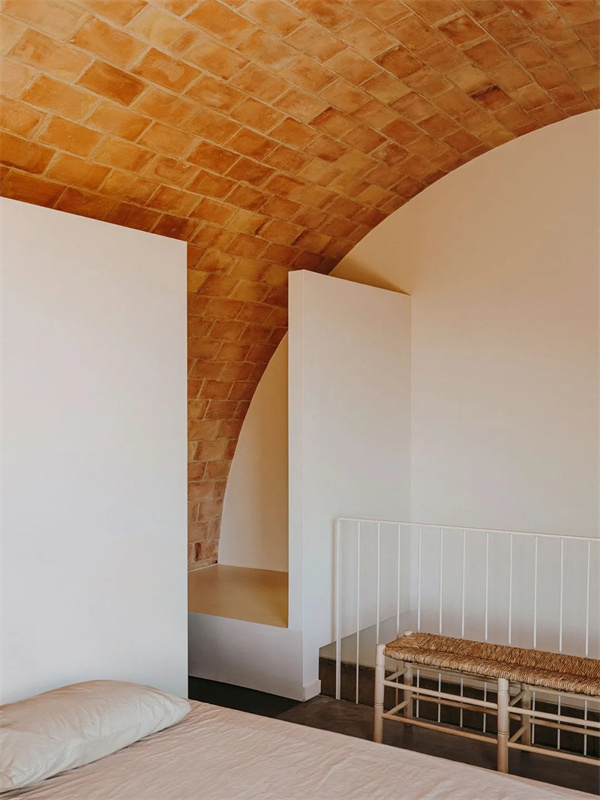
MESURA 对 Casa Ter 设计的本土化方法也可以在简约的内饰中看到,其中白色的墙壁和混凝土地板与加泰罗尼亚拱顶相结合,这是当地传统的天花板风格,光滑的低天花板拱门。
MESURA’s vernacular-inflected approach to Casa Ter’s design can also be seen in the pared down interiors where white walls and concrete floors are combined with Catalan vaults, a local traditional ceiling style of smooth low ceiling arches.
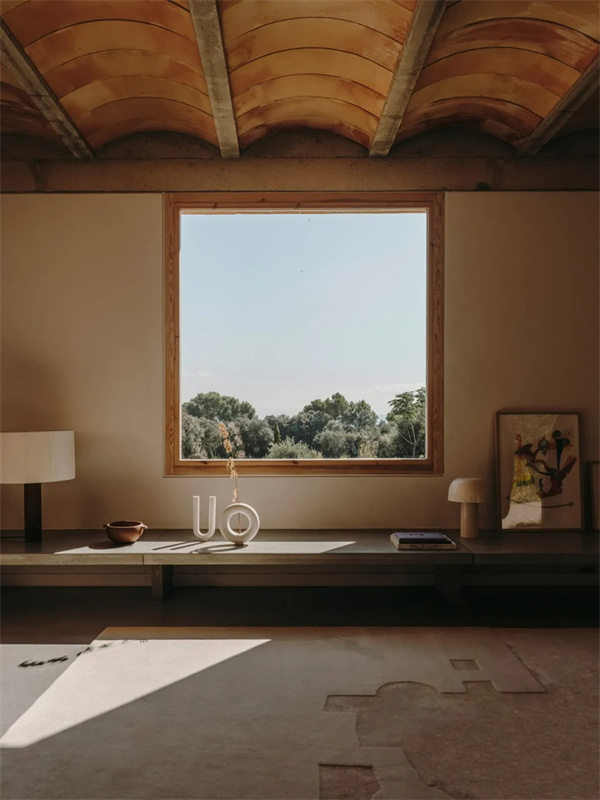
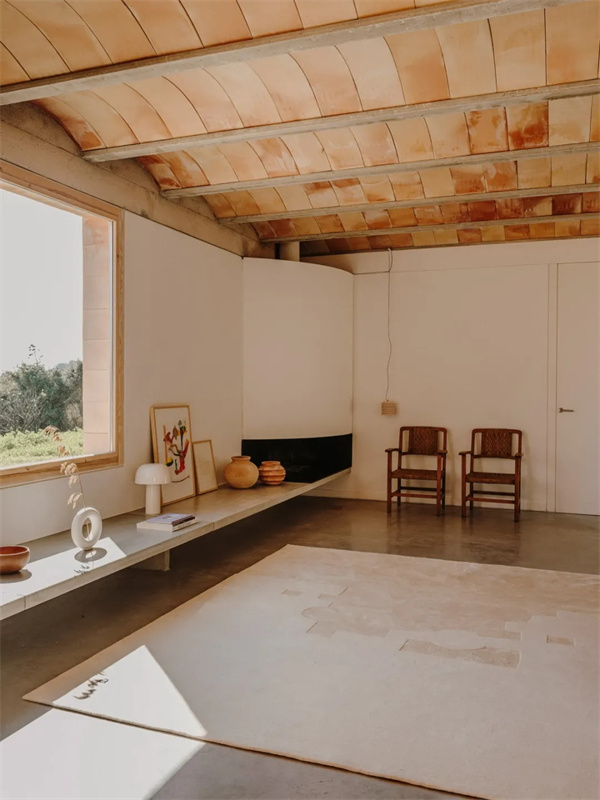
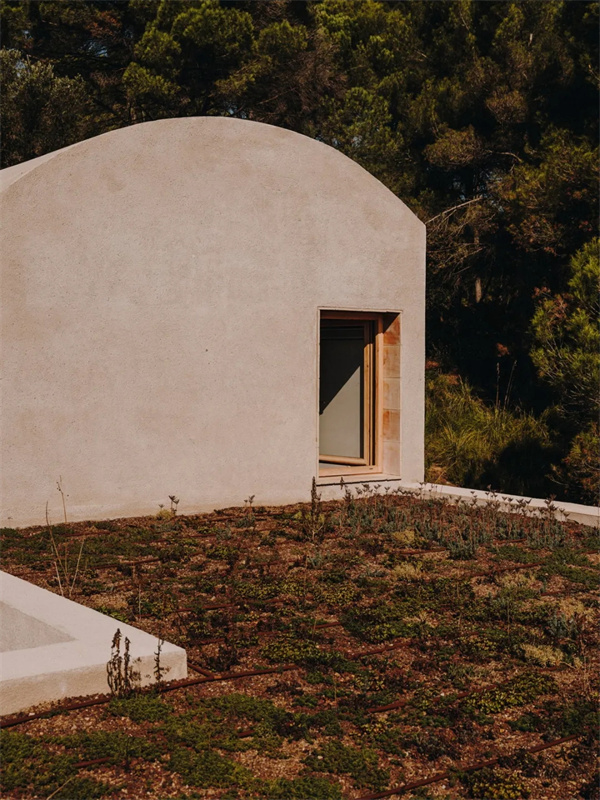
与二层拱筒下的主卧相离,Ter住宅的其它空间位于单层体量中,其平坦的屋顶被景天属植物所覆盖。
Separate from the master bedroom under the second-story arch, the rest of the Ter residence is located in a single-story volume, and its flat roof is covered by sedum plants.
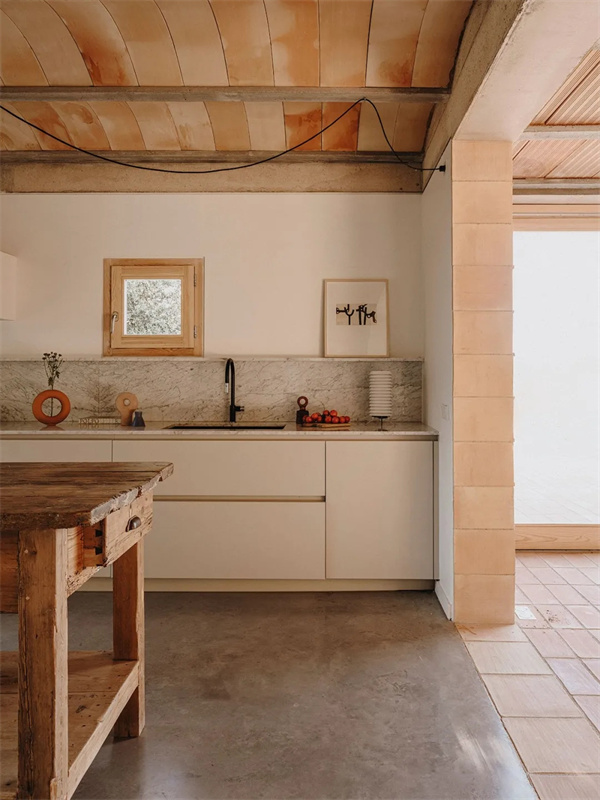
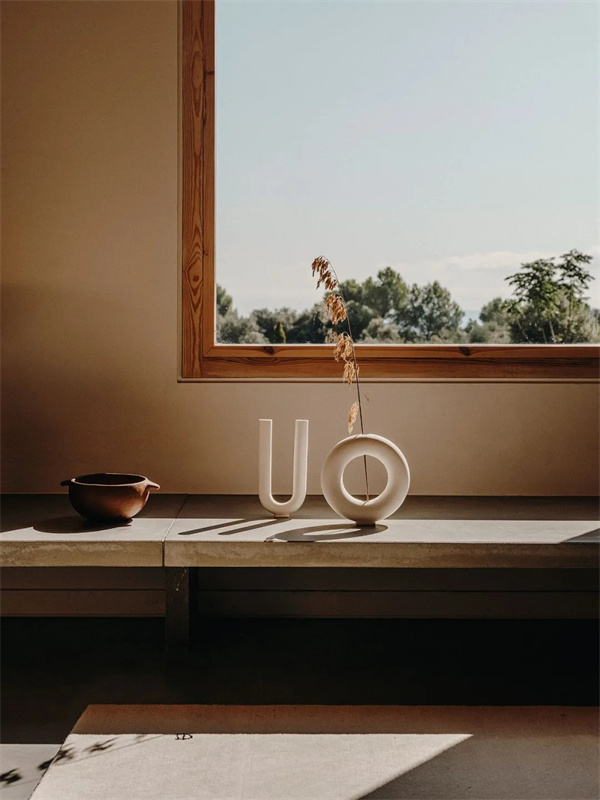
手工制作的木制家具、石材元素和自然色调的软家具进一步增加了室内设计的丰富触觉,同时为朴素的美感注入了温暖。
Handcrafted wooden furniture, stone elements, and natural-toned soft furnishings further add to the interior design’s tactile richness while imbuing the austere aesthetic with warmth.
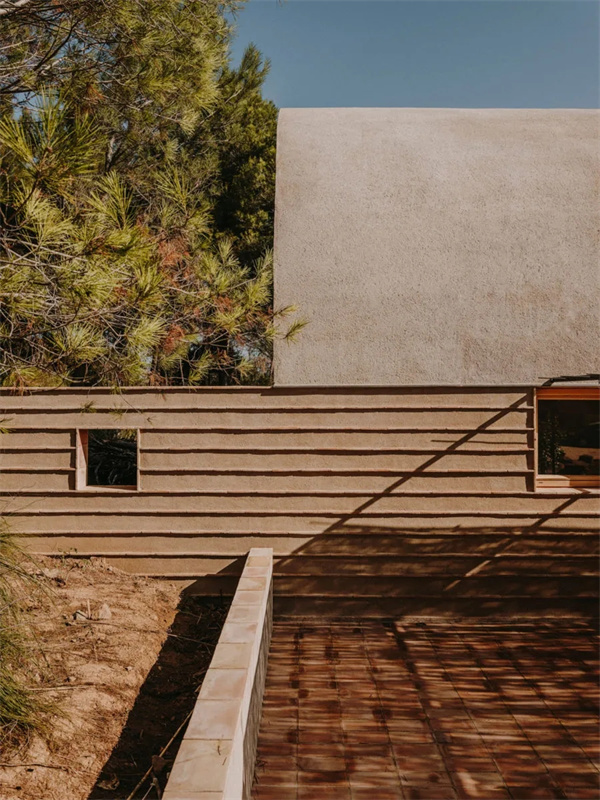
从某种意义上说,Casa Ter 是一种多价住宅,可以根据用户的需求或一年中的时间以各种方式使用。房子可以关闭或完全打开。“住宅可以被完全封闭或打开。人们可以选择通过窗户望远处的自然风景,也可以将其引入居室中。”Mesura说道。“室内中央和门廊可以根据用户所需成为多功能区。”
Casa Ter is a polyvalent home in the sense that it can be used in various ways depending on the needs of the user or the time of the year. The house can be closed off or set open completely. One can choose to keep nature at a distance through the windows, or to let it into the home. The centre area, the porch, can be whatever the user wants it to be.
文章来源: 建E室内设计网
且本文所涉数据、图片、视频等资料部分来源于网络,内容仅供参考,如涉及侵权,请联系删除。







