派克齐(PKQ)作品 | 诗意叙事与美学感知
当我们把情感依托于空间之上
空间即呈现一种被感知的状态
眉山风止,温柔归至
When we rely on emotion on space
Space presents a perceived state
Meishan wind stop, gentle return to
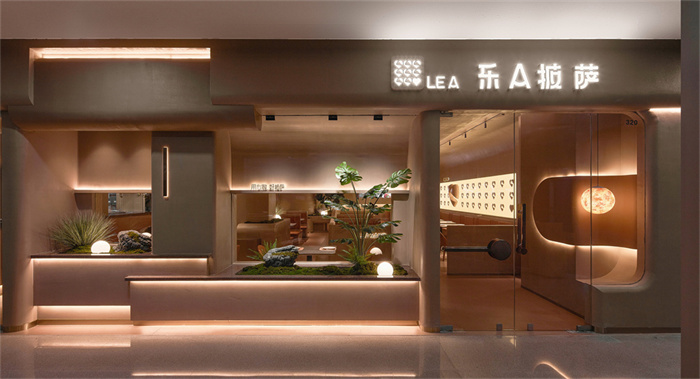
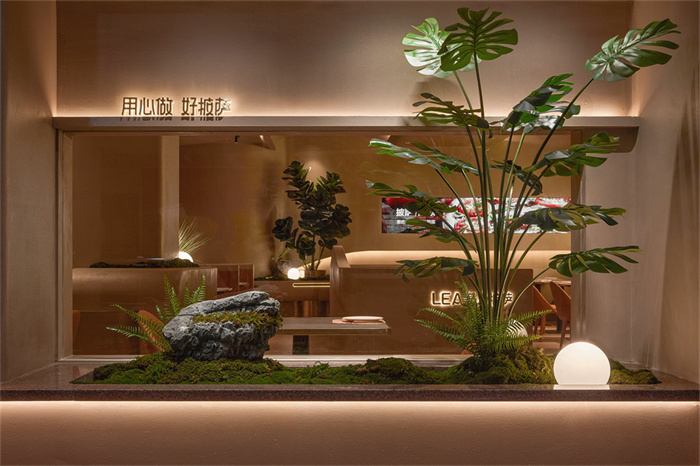
灵感来自于自然潮汐、山脉涌动的轮廓,将动态的曲线赋予静态的物理实体,制造不经意间的差异美学,增强空间记忆点的同时也增加了空间的自然韵律。
Inspired by natural tides and mountain surging contours, the dynamic curve is given to static physical entities, creating inadvertent difference aesthetics, enhancing spatial memory points and increasing the sense of rhythm of space.
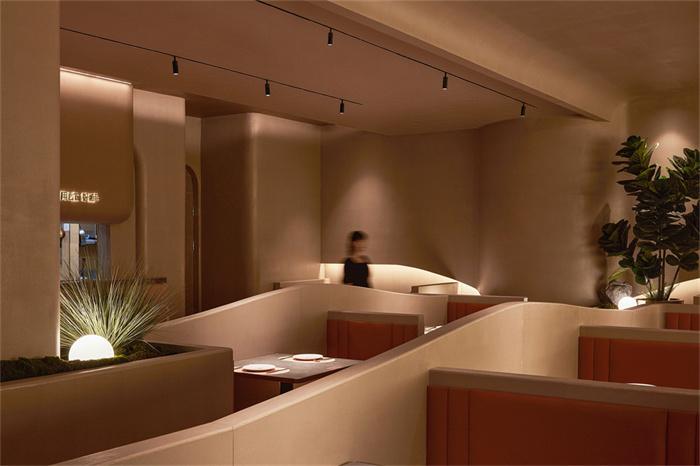
披萨融合了炙烤的热烈,麦香的清甜,无论舌尖上的美食如何千变万化,追本溯源都来自于大自然和土地的给予,大地色是属于它的灵魂底色。
Pizza combines the warmth of baking and the sweetness of wheat fragrance. No matter how varied the food on the tip of the tongue, it comes from the giving of nature and land. The earth color is its soul background.
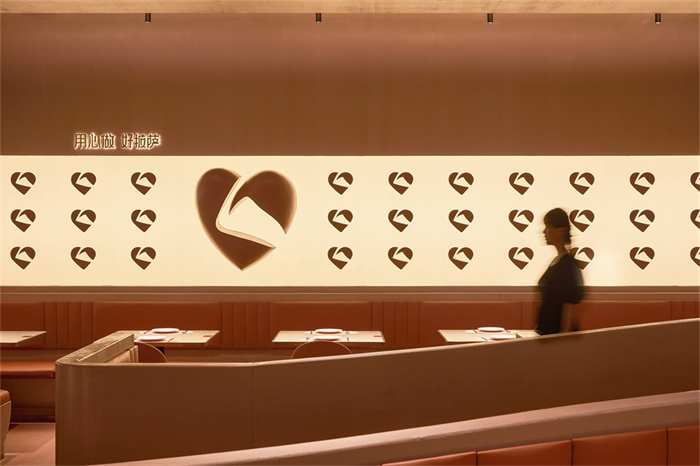
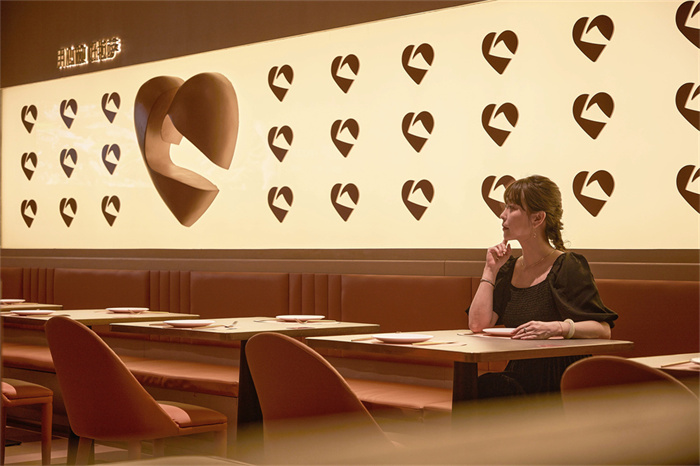
明与暗由光而来,发光背景通透而延展,品牌标识形象排列成点状矩阵,又通过视线的走向将气质品格在传递和隐藏之间切换,吸引人去探索。
Light and dark come from light, the luminous background is transparent and extended, the brand logo image is arranged in a dot matrix, and the temperament and character is switched between transmission and concealment through the direction of line of sight, attracting people to explore.
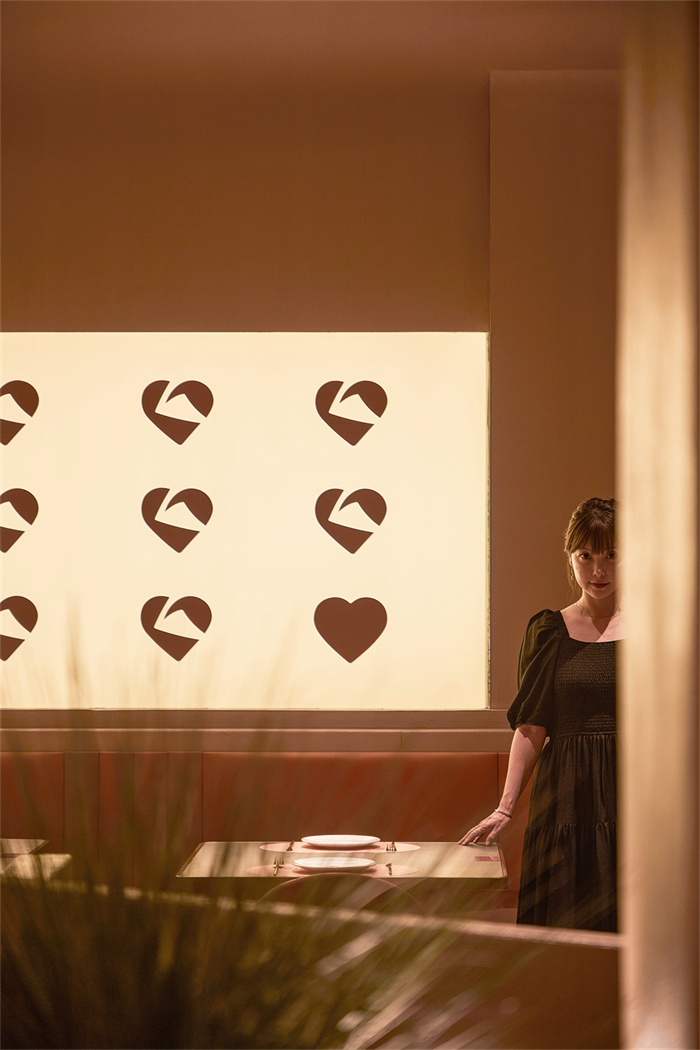
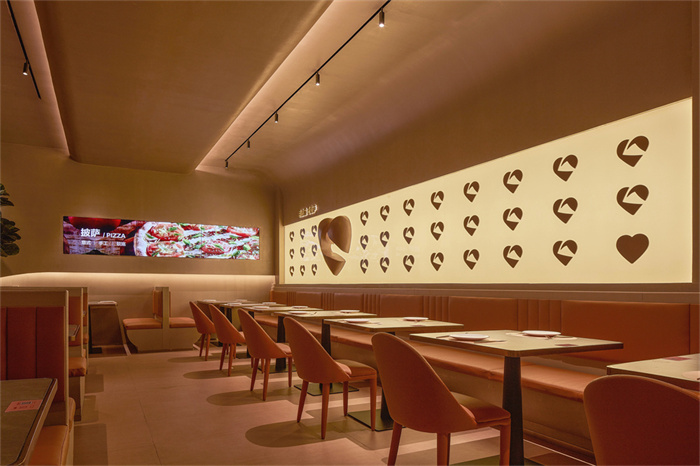
曲面矮墙起到了流线组织和功能划分的作用,将室内自然分隔成各个小空间,又以流线状的环形动线把这些小空间构成的一系列场景片段串联起来,契合空间由内而外的层次递进关系。
The curved low wall plays the role of streamline organization and function division. It naturally divides the interior into small spaces, and connects a series of scene fragments composed of these small spaces with streamlined circular moving lines, which fits the hierarchical relationship of space from inside to outside.
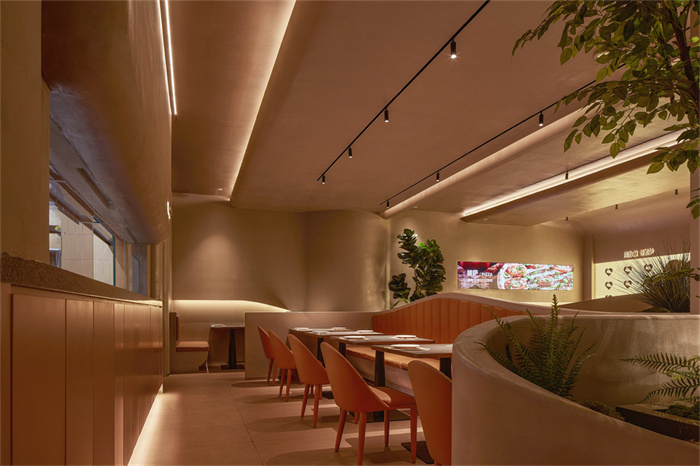
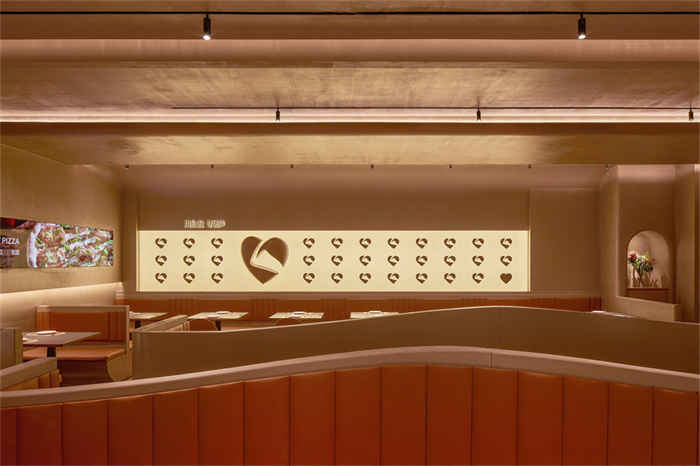
整体空间用大块面的统一色调来积极回应肌理与光影的融合,配合柔和的光源,塑造有庇护感的温暖图景,私密而具有时尚气息。
The overall space actively responds to the integration of texture and light and shadow with the unified tone of large areas, and cooperates with soft light sources to create a warm picture with a sense of shelter, which is private and fashionable.
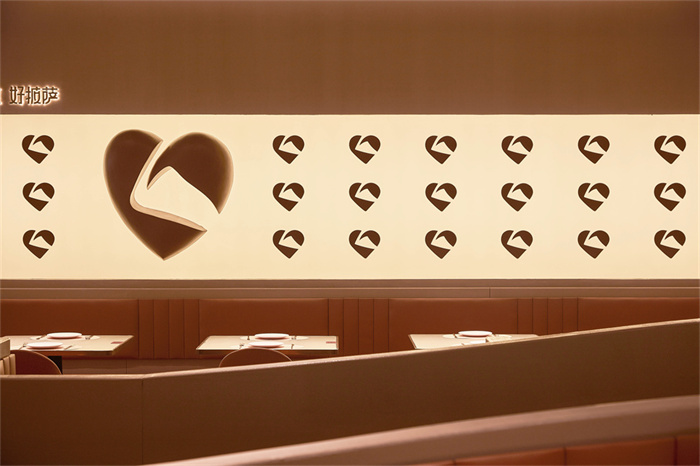
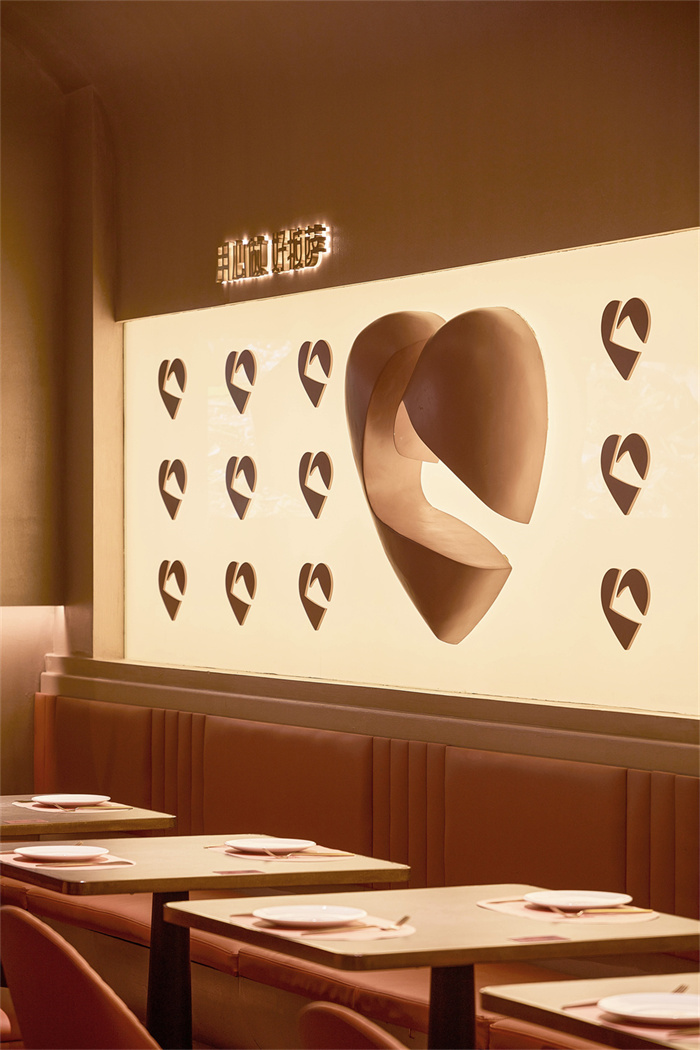
材料和细节共同设置了几组明确的“对立”:温暖与冷静、粗砺与精细、坚硬与柔软、天然与造作,看似“对立”的关系实则是生动的空间“对话”。
Materials and details jointly set up several groups of clear "opposites": warmth and calmness, coarseness and refinement, hardness and softness, nature and affectation. The seemingly "opposition" relationship is actually a vivid space "dialogue".
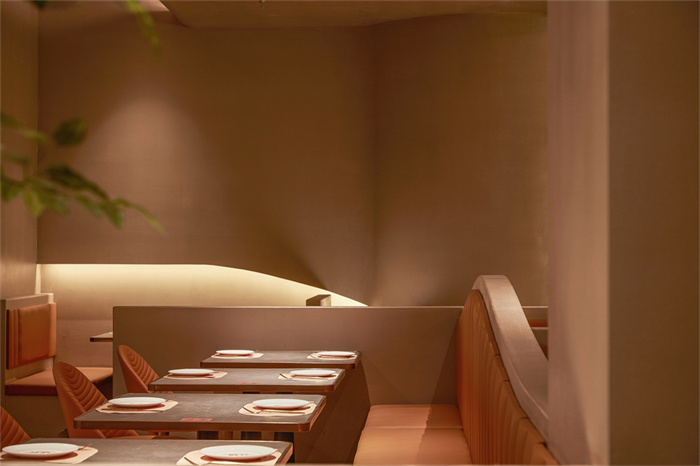
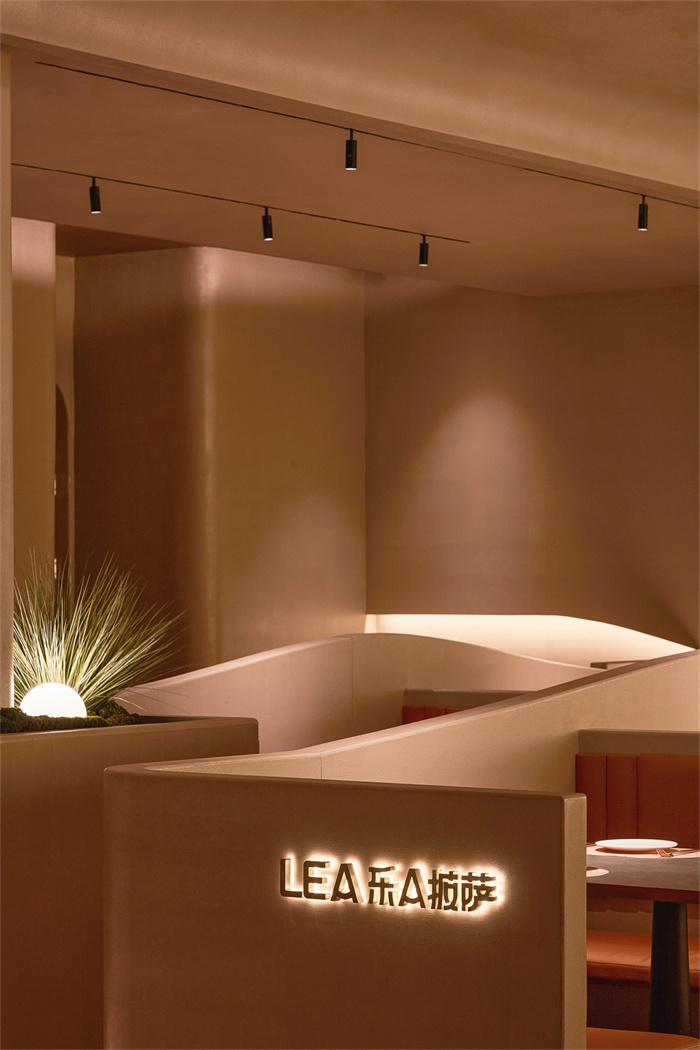
整个室内动线由回形通道贯穿联通,人行其间,步调追随空间流线,目光随景致游移,形成电影镜头般的奇妙效果,增强了艺廊式的沉浸体验。
The whole indoor moving line is connected through the loop channel. During the pedestrian walk, the pace follows the spatial streamline, and the eyes move with the scenery, forming a wonderful effect like a movie lens and enhancing the immersion experience of an art gallery.
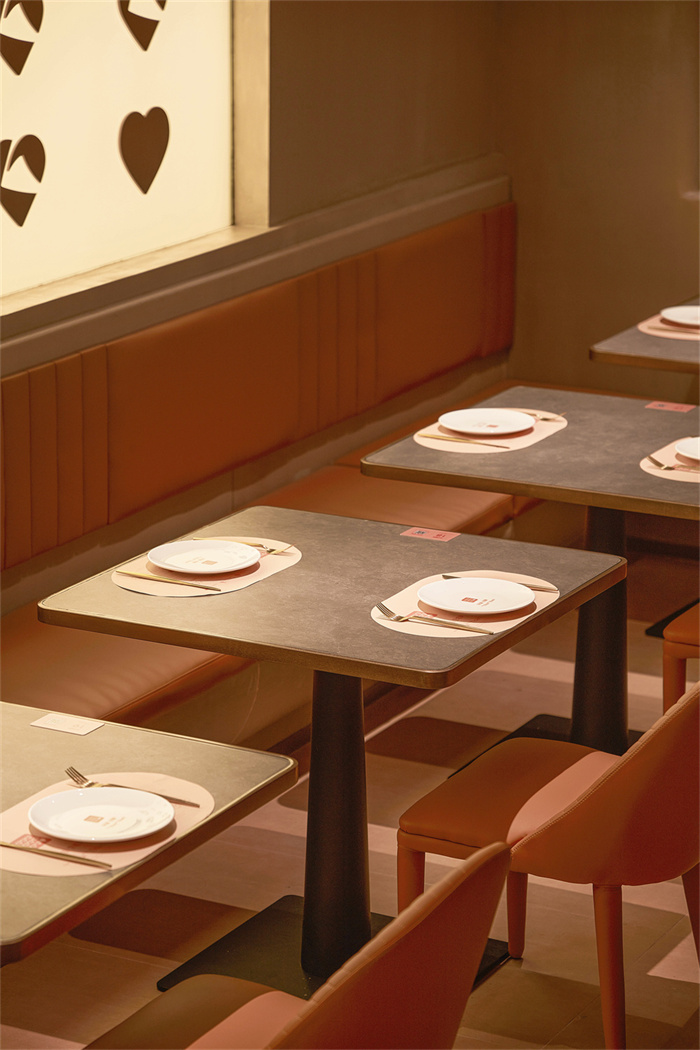
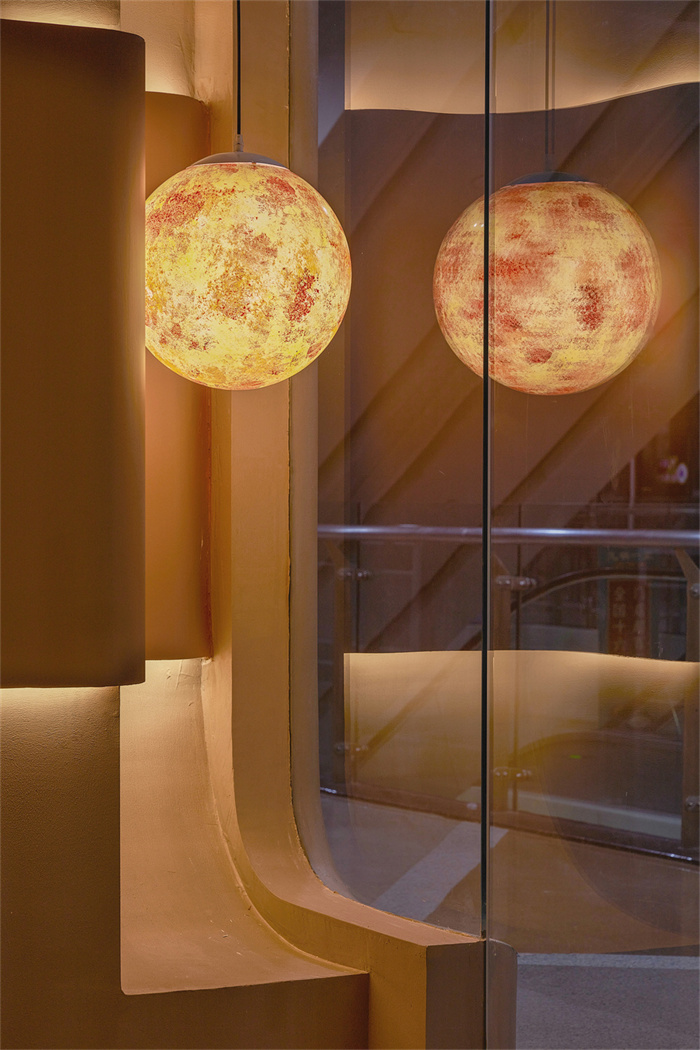
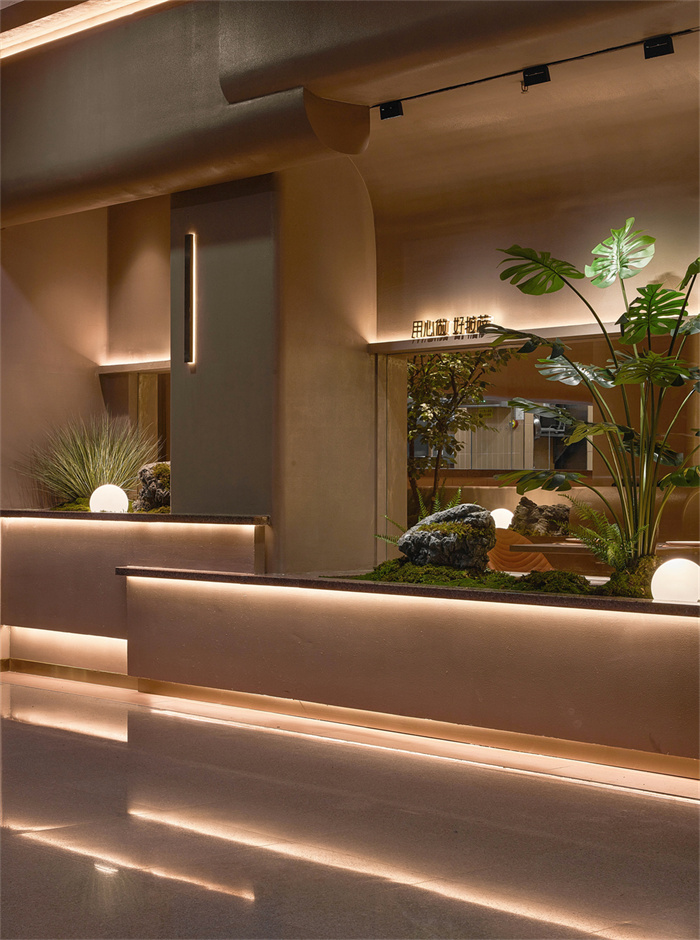
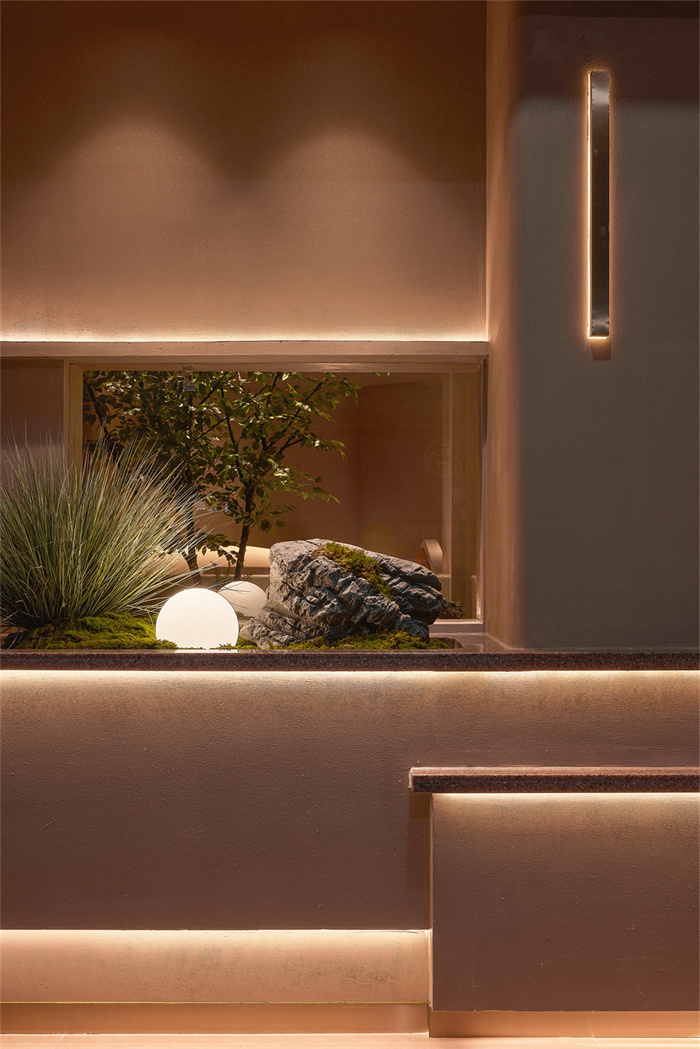
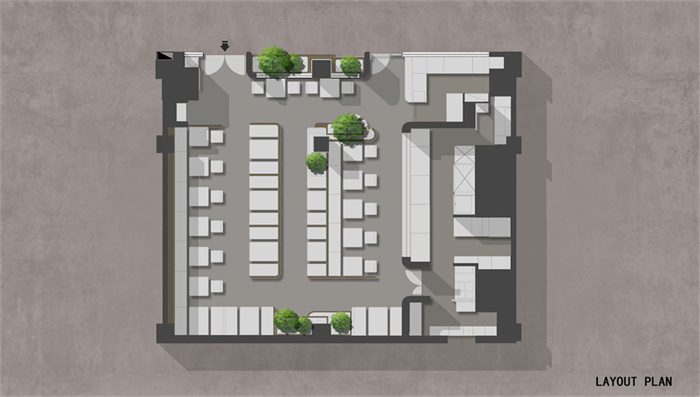
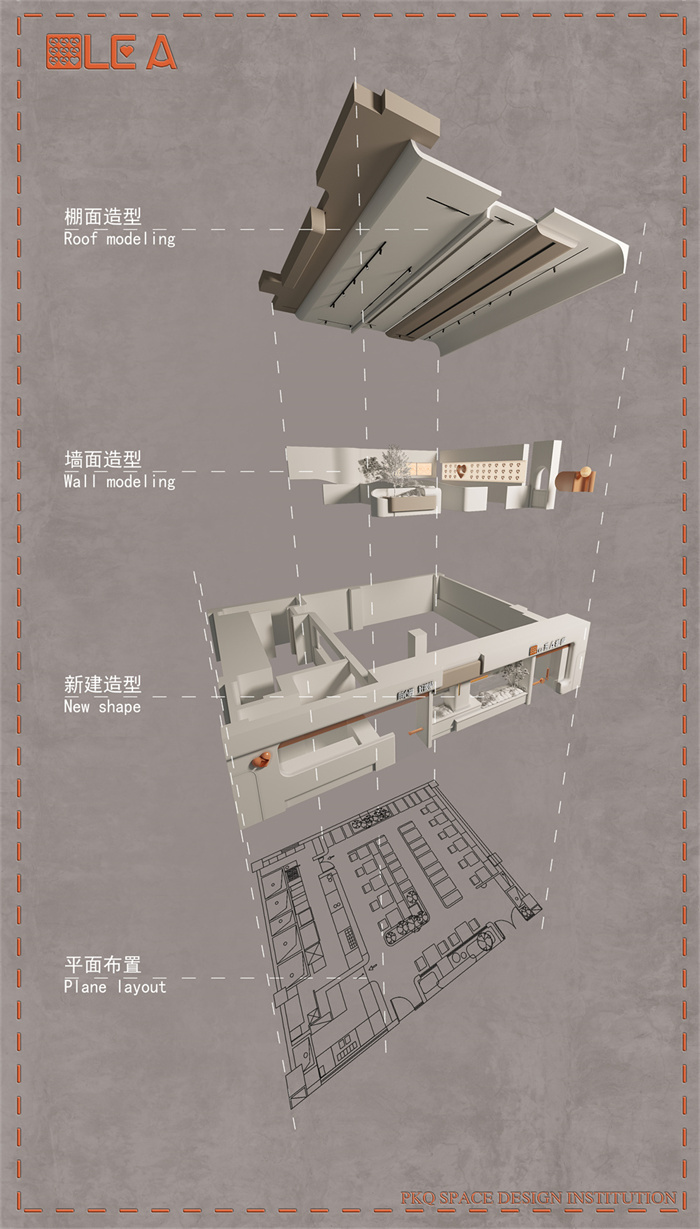
项目名称Project Name:乐A披萨
项目地点Location:中国 沈阳
设计公司Design Company:派克齐(PKQ)空间设计机构
创意设计Creative Designer:齐权
主案设计Cheif Designer:李晓雷、崔贺
设计时间Start Time:2021.5
完工时间Completion Time:2021.7
项目面积Area:160平方米
项目摄影Photography:毛鸿依
视频拍摄Video:斑马视觉
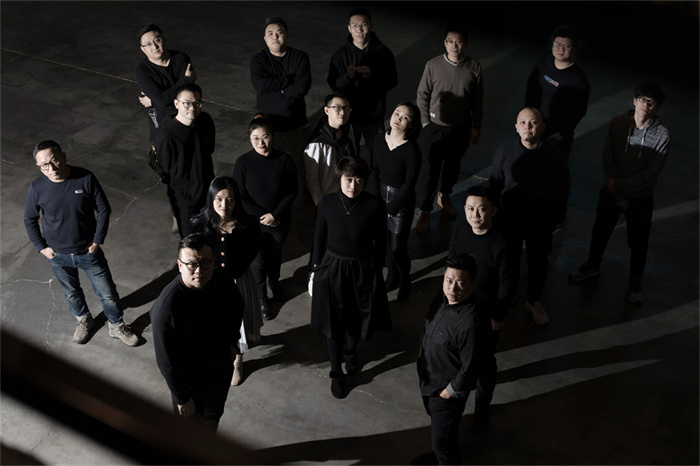
派克齐(PKQ)空间设计
乔治·派克先生(George S.PARKER)于1888年创立了派克公司,并一直致力于以“拔萃之作,智者之选”的理念制造“更好的笔”。
2005年,齐权先生秉承乔治先生的精神创立派克齐设计机构,旨在运笔于指尖构建“设计之桥”(Design's Bridge),置美学于生活空间之中,另把现代科技融入设计,使“人、场所、环境”之间更为和谐共生。
设计之桥(The Design's Bridge)——虽因“碍”而生,便越“障”而行。
PKQ(派克齐)设计——无界设计商业设计部,承接商业相关的建筑设计、室内设计、环境设计,近年曾多次获国内一线设计大奖,商业项目还原度90%以上,运营良好。
派克齐(PKQ)空间设计机构殊荣
2021年中国国际空间设计大赛银奖
2020年[十间坊]设计实战赛全国总冠军
2020年芒果奖商业项目优胜奖
2019 40UNDER40(2018-2019)中国(辽宁)设计杰出青年
2019 [十间坊]设计实战赛全国十强
2019第九届国际空间设计大奖艾特奖金奖
2018[十间坊]设计实战赛全国十强
2018中国室内设计新势力榜沈阳榜十强
2018 IDS国际设计先锋榜优胜奖
2017亚太空间设计年度评选空间艺术大师
2017中国光华龙腾奖中国装饰设计业十大杰出青年百人榜
2017 40UNDER40(2016-2017)中国(辽宁)设计杰出青年
2017【我的家在东北】最具潜力设计师奖
2009北京国际设计周筑巢奖优秀作品奖
2008广州设计周金羊奖全国十佳设计师

齐权
杭州向北设计咨询有限公司设计总监
派克齐(PKQ)空间设计机构 设计总监及创始人
辽宁经济职业技术学院工艺美术学院室内设计专业课程外聘导师
且本文所涉数据、图片、视频等资料部分来源于网络,内容仅供参考,如涉及侵权,请联系删除。




