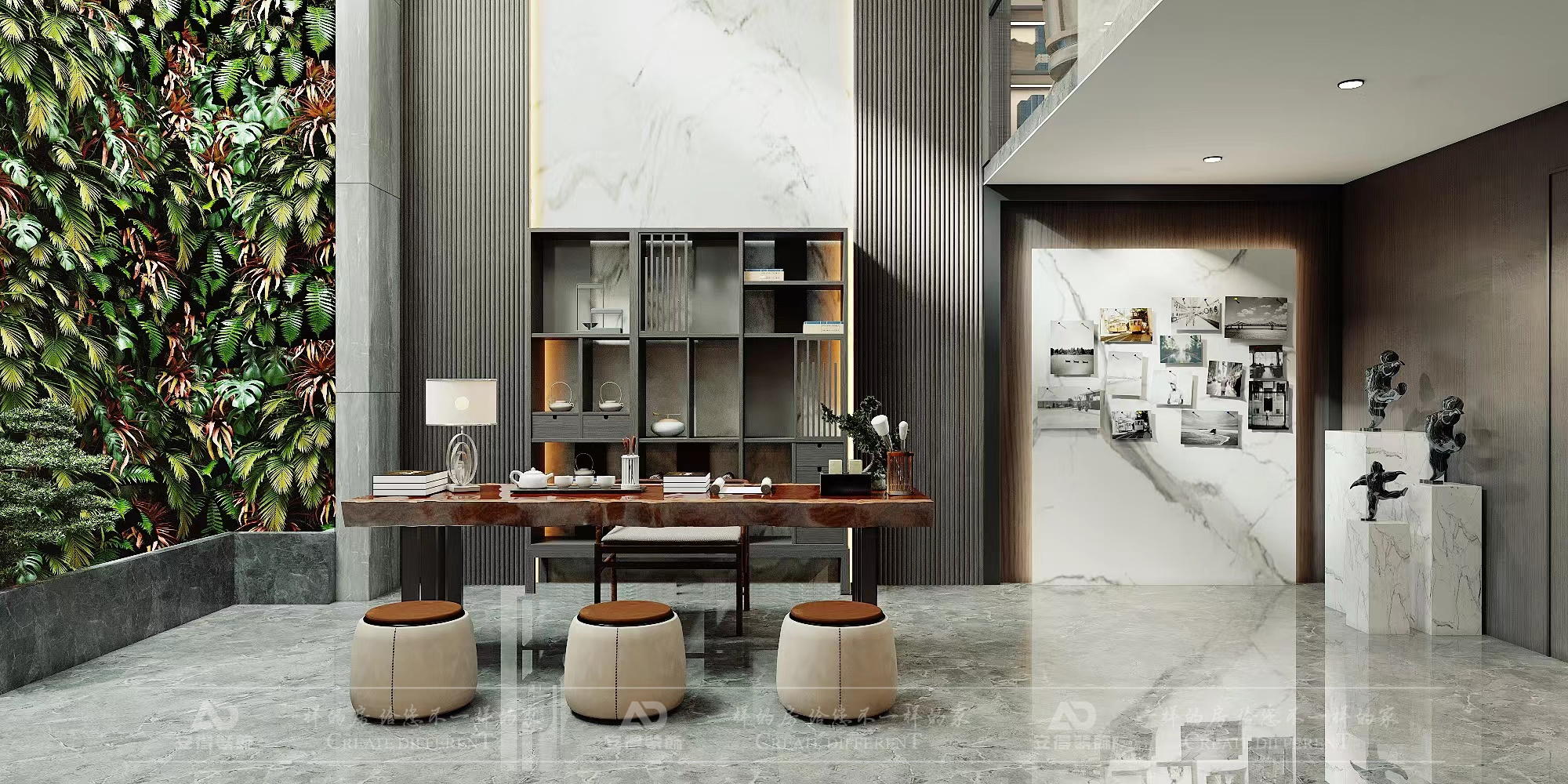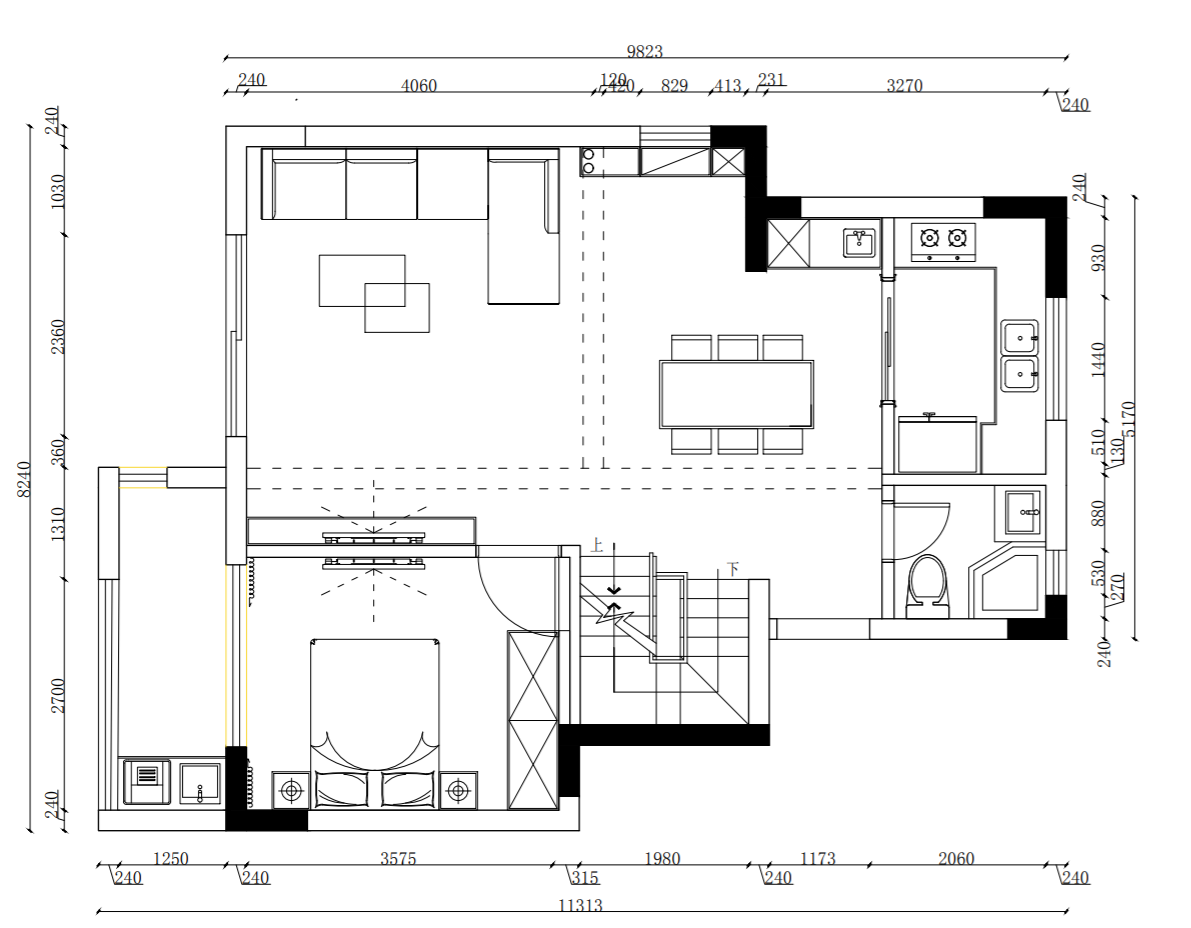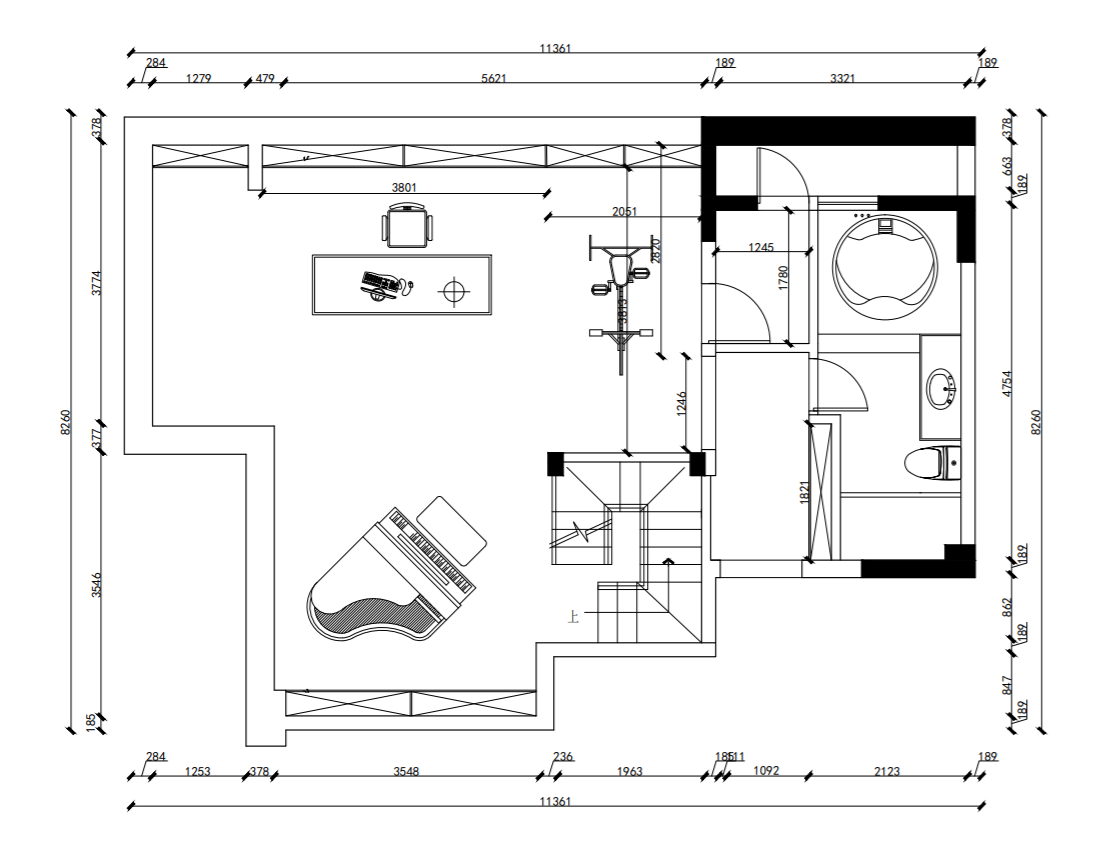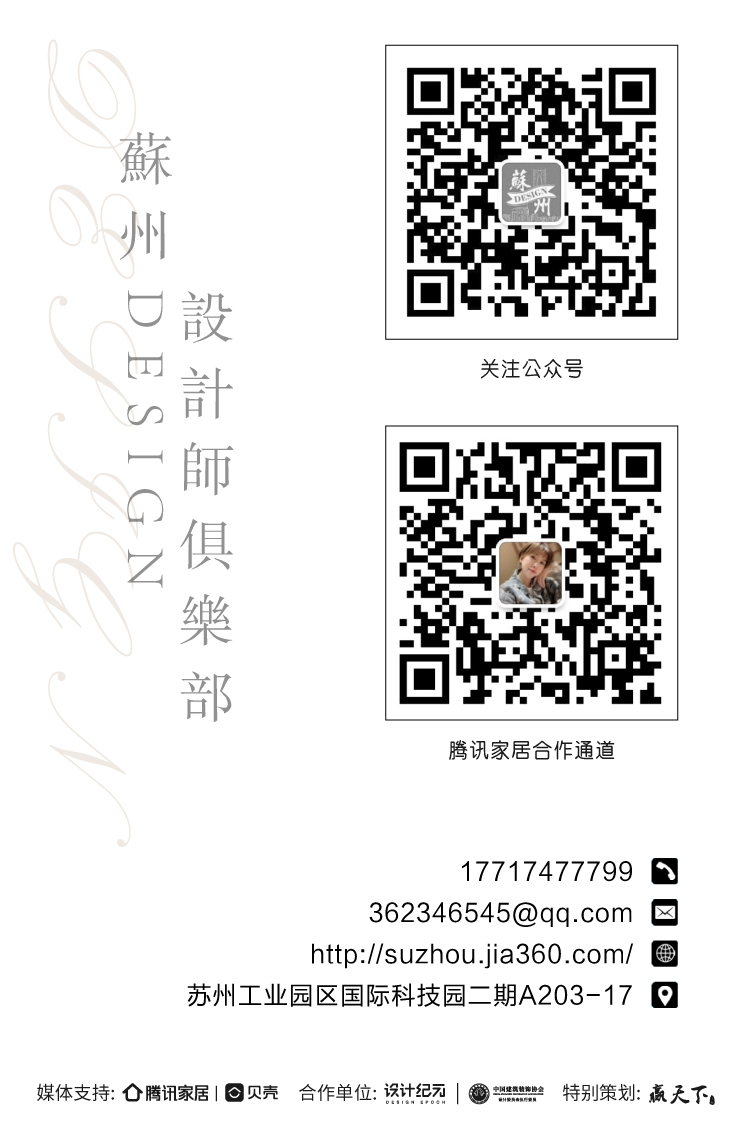安得装饰 | 雍泽府 | 风雅
▽

设计师 | 周李伟
项目面积 | 320㎡
项目风格 | 现代
项目地址 | 雍泽府
文案编辑 | 腾讯家居
设计/施工单位 | 安得装饰
—
效果图
Effect Diagram

-
光线是室内最精致的一笔,结合不同材质、色彩、线条,产生无可比拟的视觉感受,以不同方式展示美的特质。优雅与精致,开放与融合,让一家人细腻的情感交流于此悄然发生。
The light is the most exquisite stroke in the room. Combining different materials, colors and lines, it produces unparalleled visual feeling and displays the beauty characteristics in different ways. Elegant, open and integrated, let the delicate emotional communication of a family happen quietly here.
-

-
餐厅以轻扬柔和的色块打造一个明媚的用餐场景,安静的棕色皮质餐椅造就视觉上温润的效果。日常生活情境与审美精神在此统一。
The restaurant creates a bright dining scene with light and soft color blocks, and the quiet brown leather dining chair creates a visually warm and moist effect. The situation of daily life and aesthetic spirit are unified here.
-

-
卧室兼具功能性、舒适性、丰富性与精神性。刚硬冷峻的天然石材与温润的木质格栅组合出和谐共鸣的休憩空间,充满连贯感与艺术美。独立衣帽间在格栅后若隐若现,展现出生活的多元趣味与仪式感。
The bedroom is functional, comfortable, rich and spiritual. Rigid natural stone and warm wooden grille combine to form a harmonious and resonant rest space, full of sense of coherence and artistic beauty. The independent cloakroom looms behind the grille, showing the multi-interest and sense of ceremony of life.
-

-
女儿房内则充满雅、奢、趣。低饱和度的粉色空间创生出浪漫优雅的休憩场景,融合落地灯饰的轻奢气息以及几何图形的趣味装饰,让空间弥漫澄净与自由的气息。
The daughter's room is full of elegance, luxury and fun. Low-saturation pink space creates romantic and elegant rest scenes, blending the luxury of floor lighting and the interesting decoration of geometric figures, so that the space is filled with the atmosphere of clarity and freedom.
-

-
氛围的营造之于卧室来说非常重要,利用背景柔和的隐形灯光烘托出令人舒展放松的精神场地。结合棕色皮质床背以及灰调地毯等软装,彰显出摩登优雅的美学品味。
The atmosphere is very important for the bedroom, and the soft background invisible light is used to create a relaxing spiritual place. Combined with soft clothes such as brown leather bed back and grey carpet, it shows modern and elegant aesthetic taste.
-

-
择一处清幽,斟一盏茶茗,看过天高云淡,听罢凤鸣鸟啼。色调古朴的实木桌椅透出素雅大气之感,清闲一日,手执一杯香茗,品味四季韵味。
Choose a quiet place, pour a cup of tea, see the sky is high and the clouds are light, and listen to Fengming's birdsong. The quaint solid wood tables and chairs reveal a simple and elegant atmosphere, and enjoy the charm of the four seasons with a cup of fragrant tea in your hand after a leisurely day.
-

-
茶室对面为钢琴区,安静的空间更适宜情感抒发与灵感释放。光与影自上而下洒落,打破室内的沉闷,带来自然与生命的气息。
Opposite the teahouse is the piano area. Quiet space is more suitable for emotional expression and inspiration release. Light and shadow fall from top to bottom, breaking the dullness of the room and bringing the breath of nature and life.
-

-
简洁大气的私人影音室集美观实用于一体,高质量的视听效果提升整体家居生活的品质。灯光效果有明有暗,烘托气氛,视觉感官也更立体。
The simple and elegant private audio-visual room integrates beauty and practicality, and the high-quality audio-visual effect improves the quality of the whole home life. The lighting effect is bright and dark, setting off the atmosphere, and the visual sense is more stereoscopic.
-

-
设计师依据使用频率,将洗手盆、马桶、淋浴区、浴缸依次布置,功能十分强大。不仅满足日常的洗漱需求,还能体现居住者生活层次、个性品味。
According to the frequency of use, the designer arranges the washbasin, toilet, shower area and bathtub in turn, which is very powerful. It not only meets the daily washing needs, but also reflects the living level and personality taste of residents.
—
户型图
Home Plan





周李伟
安得装饰 副总设计师
“设计源于生活而又高于生活。”
毕业院校:苏州工艺美术学院
工作经验:12年
擅长风格:中式,现代,简美,日式等
▽
扫码了解更多案例和装修信息~

地址:苏州市金阊区金门路1200号安得装饰集团
联系人:丁成
立即咨询:13771855412

且本文所涉数据、图片、视频等资料部分来源于网络,内容仅供参考,如涉及侵权,请联系删除。


