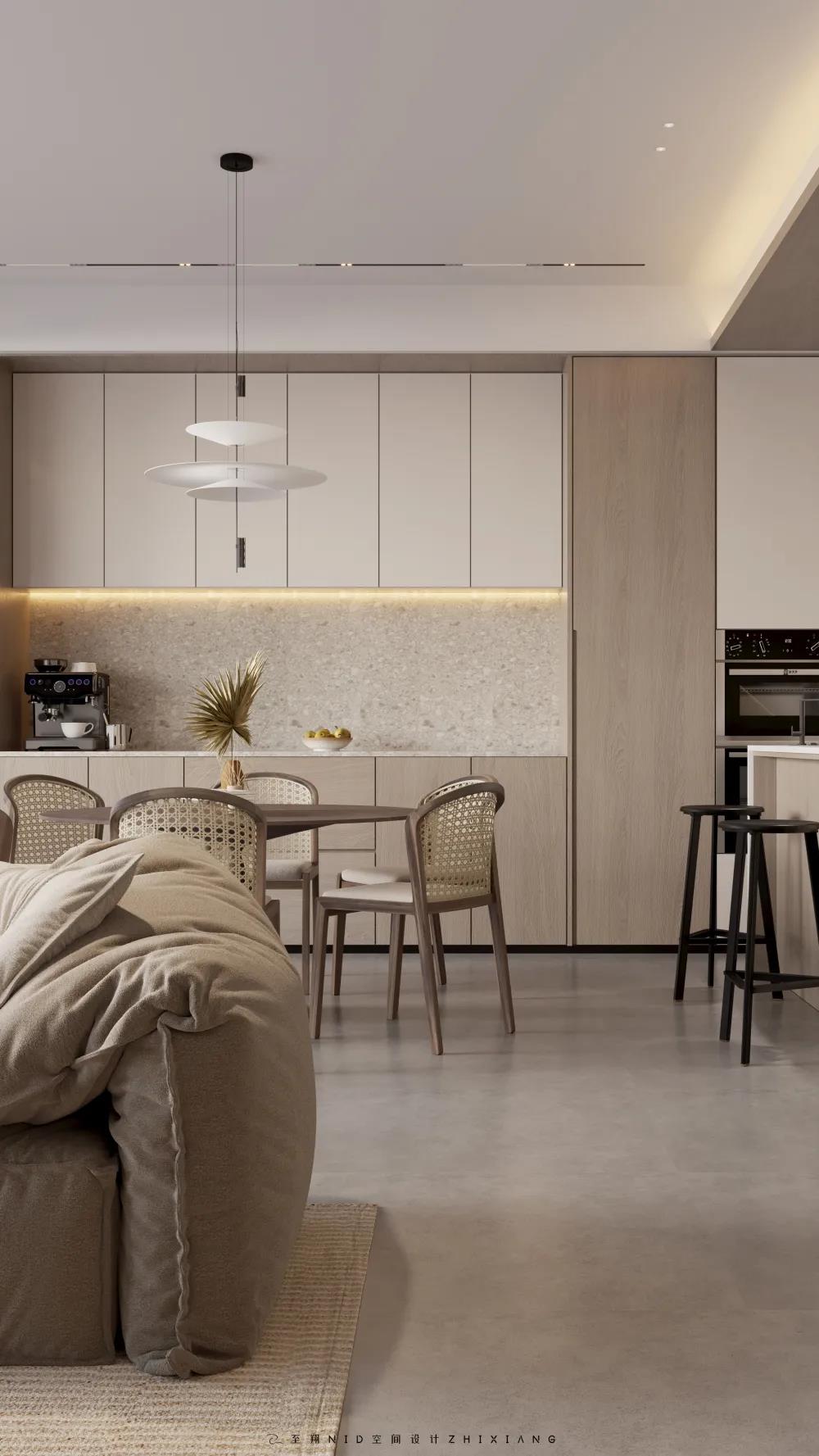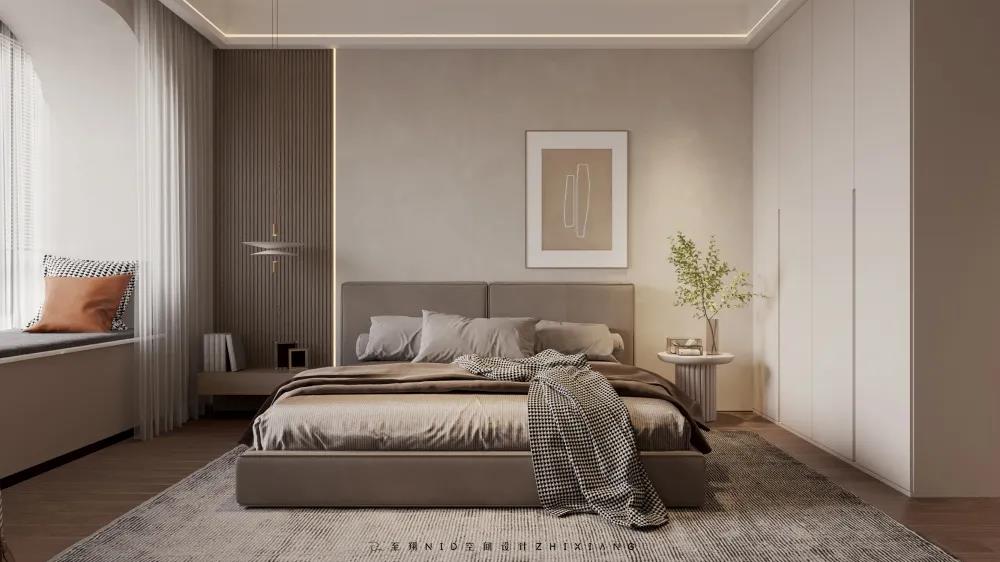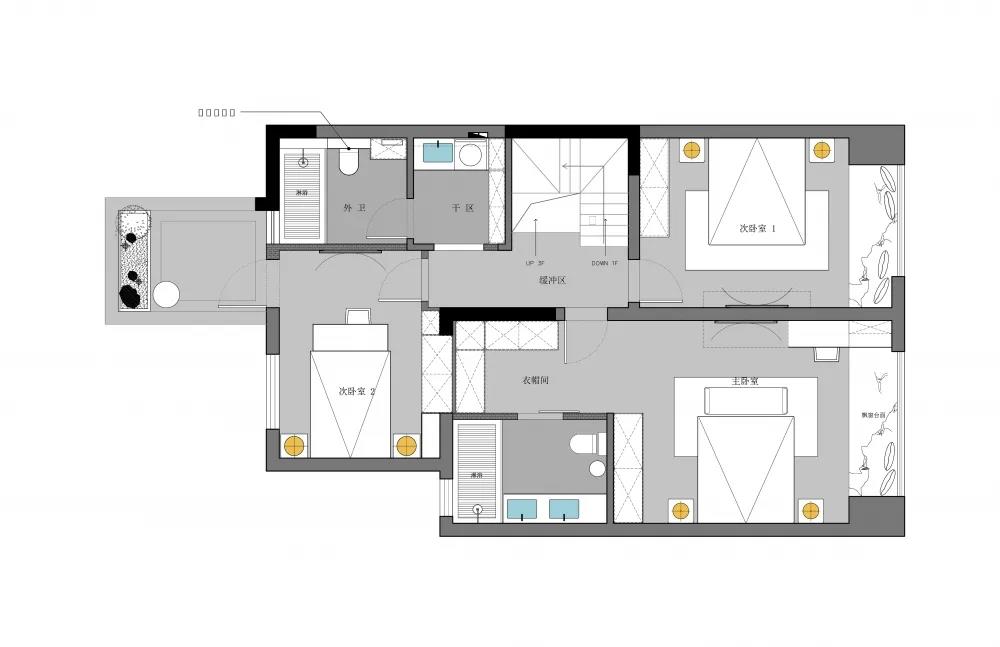至翔NID空间设计 | 榜山而居 ·驻脚这温馨的栖息地
至翔 NID 空 间 设 计
ZX NID space design
Hard installation design
/
Soft installation design

感谢您关注至翔NID空间设计
Thank you for your attention to ZX NID design
Hard installation design & soft installation design
ZX NID design team
Changshu,Suzhou,China
2021

设计机构:至翔NID空间设计
Design agency: to Xiang NID space design
项目坐标:望山居
Project coordinate: Wangshanju
项目面积:290㎡
Project area: 290 ㎡
项目风格:现代侘寂风
Project Style: Modern wabi sabi

至翔NID设计团队
水澈而山青,云洁而心境。
时间很匆忙,别错过了落日和夕阳。
生活不是为了赶路,而是为了感受路。
当太阳渐渐地没落,你要学会点燃属于自已的灯火。
寄给一个春天给你,在半睡半醒的冬日里,给你暖意。
Water and mountain green, yunjie and mood.
Time is in a hurry, don't miss the sunset and the sunset.
Life is not to travel, but to feel the way.
When the sun gradually sunset, you have to learn to light their own lights.
Send a spring to you, in the winter half asleep, give you warm.

小区依山傍水,地理环境优越。业主对于新家的打造充满了期望,希望最后的效果能呈现出一个明亮、通透、干净、整洁的感觉。设计团队通过对空间功能的调整,优化布局,最大限度的满足了业主对风格和使用的需求。
日日有小暖,至味在人间;静静感受理想居所的温暖与舒适。
District yishanbangshui, the geographical environment is superior. Owners for the new home to make full of expectations, hope the final effect can present a bright, transparent, clean, neat feeling. The design team optimized the layout by adjusting the function of the space to maximize the client's needs for style and use.
Every day there is a small warm, to taste in the world; Feel the warmth and comfort of your ideal home.
∞ 请翻转欣赏 ∞

入户处超实用鞋帽区
Super practical shoe and hat area at entry
利用结构扩充空间,超大鞋柜,换鞋区,挂衣区。
Use structure to expand space, oversized shoe cabinet, shoe changing area, clothes hanging area.
∞ 请翻转欣赏 ∞

客厅以大面积留白描绘温润敞朗的开放空间,大面积的落地窗引入充足日光。
灰色地砖伸到休闲阳台,使客、餐、西厨带有一气呵成的大气空间感。利用中岛串连,餐桌,巧妙地过渡客厅氛围,形成流畅且毫无阻隔交流区域,无形将西厨纳为社交活动中的一环。
The living room depicts the warm and open space with large area white space, and the large area French Windows introduce sufficient sunlight.
Gray floor tile extends recreational balcony, make guest, eat, west hutch contains the sense of atmospheric space that becomes at one go. Using the middle island chain, dining table, subtly transition the living room atmosphere, forming a smooth and no barrier communication area, invisible west kitchen as a part of the social activities.

背景灯与艺术漆感墙面的结合,让空间显得更加温馨。所有相同色系物品搭配在一起都是那么的和谐。暗黄为基调,褐色的点缀如此的相得益彰。
The combination of background lamp and artistic lacquer wall makes the space more warm. Everything in the same color is so harmonious. Dark yellow is fundamental key, the ornament of brown so bring out the best in each other.


温馨文艺感赋予下的餐厅显得格外宁静雅致,将黄色的暖光洒下,
加上几把别致的黄色藤编座椅,让人更加享受生活。
The restaurant, endowed with a warm sense of literature and art, is particularly quiet and elegant, sprinkling the warm yellow light,
Add a few chic yellow cany to make up chair, let a person enjoy life more.


自然舒适的肌理墙面,有趣的工作台背景,添加藤编设计与暖色实木餐桌相互呼应,造型简洁,不过度装饰,随意而自由。
Natural and comfortable texture wall, interesting workbench background, rattan design and warm color solid wood table echo each other, simple modeling, not excessive decoration, free and free.

素雅主卧房采用木质与白色调妆点,实现和山林零距离对话,挥别城市喧嚣纷扰,使睡眠空间回归最纯粹自然本质。
The simple and elegant master bedroom uses wood and white makeup points to achieve a zero-distance dialogue with the mountain forest, say no to the hustle and bustle of the city, and make the sleeping space return to the most pure nature.

绒质地毯和棉质毛毯的结合,再把温馨细致的咖啡色用在床单上,睡眠区和衣帽间有效区分,不繁杂但很完整。
The union of wool qualitative carpet and cotton qualitative blanket, use sweet and meticulous coffee color to go up in bed sheet again, morpheus area and cloakroom distinguish effectively, not multifarious but very complete.



平面图
-至翔NID空间设计-


且本文所涉数据、图片、视频等资料部分来源于网络,内容仅供参考,如涉及侵权,请联系删除。


