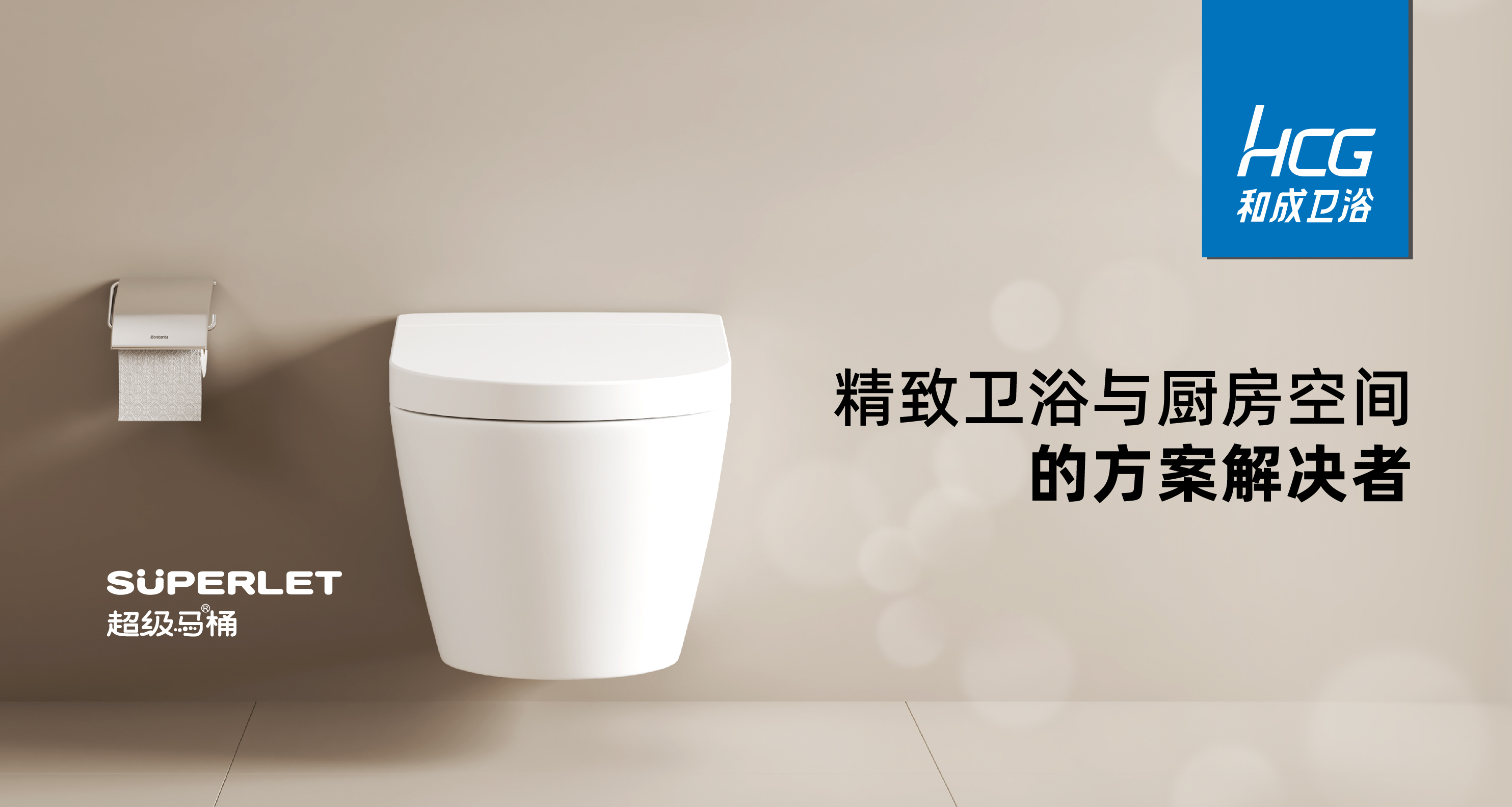月和设计 | 去冗存简,自由生长
MOON DESIGN STUDIO
大繁至简,大道无痕
Less is more
地址 Loction|融悦湾
项目面积 Area|㎡
设计时间 Time|
设计机构 Agency|月和设计
原创设计师 Designer|陶丽萍
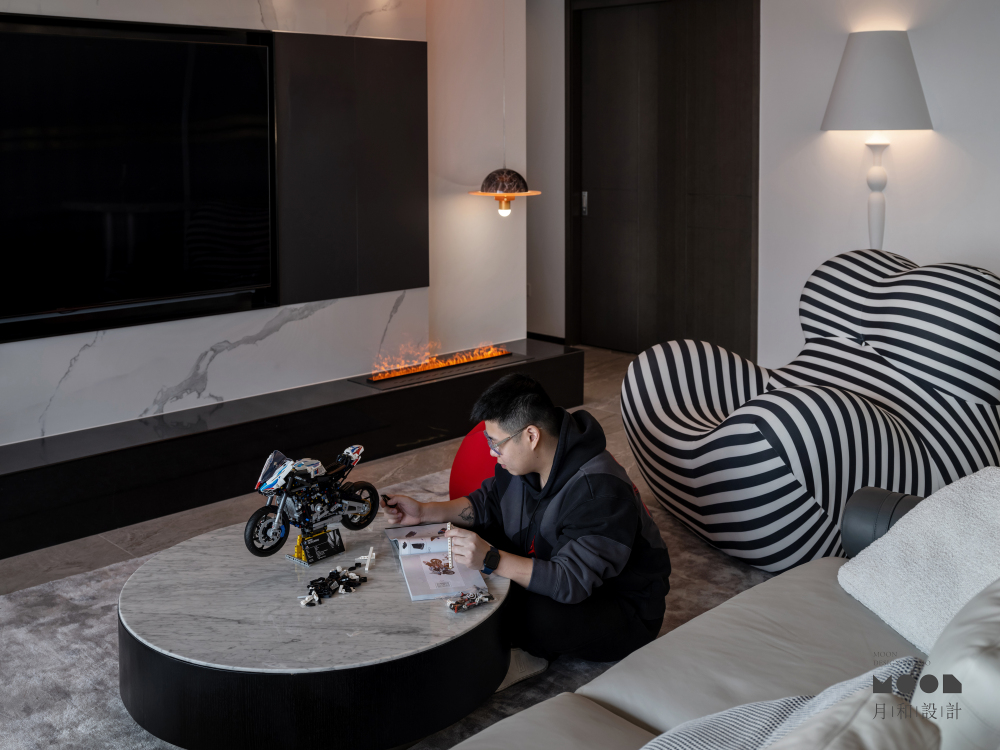
在家这方完全由自己定义的世界里,
我们可以摆脱一切枷锁,以想要的方式生活:
简单,轻松,存放自我的情怀与精神追求。
本案的业主是一位95后,身为游戏编程设计师,他酷爱潮玩,他的家更应该具有鲜明的个性,时尚前卫的审美,展现他独特而丰富的思想与生活方式。
我们从这个设计理念出发,打造了一个极简主义的新家。
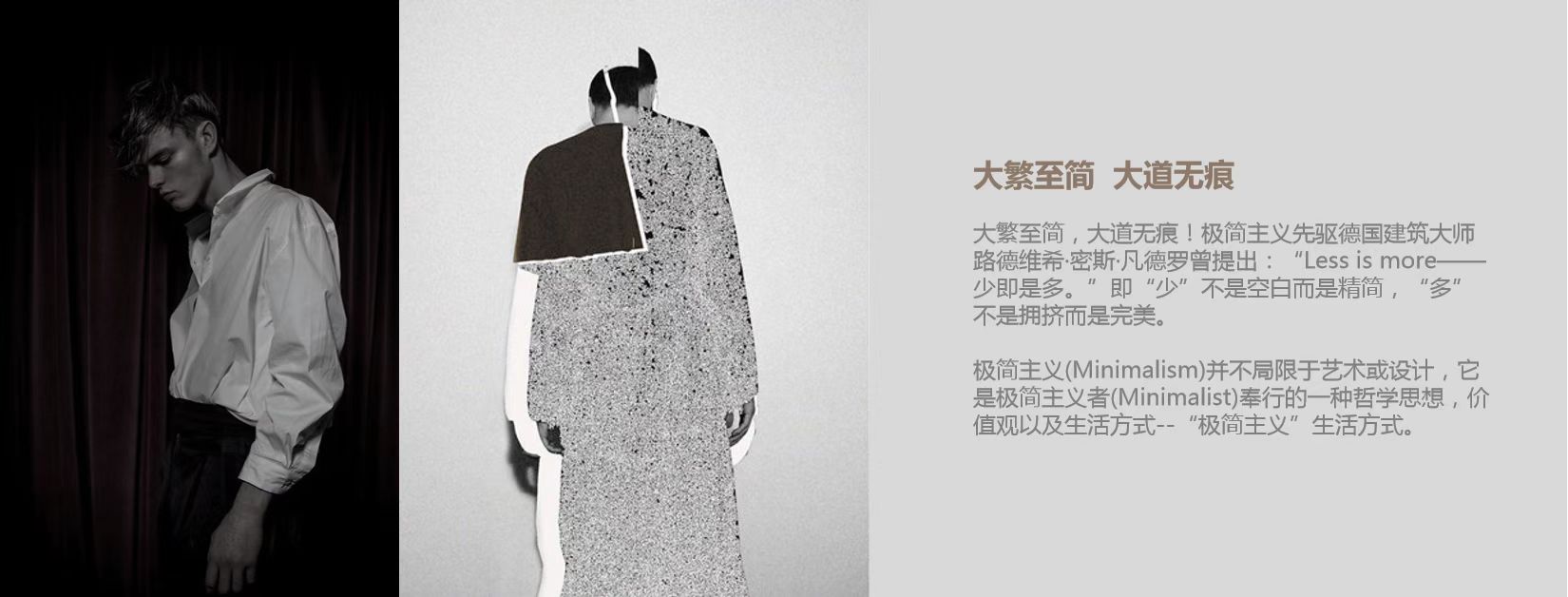
所求者寡,则内心更丰富。
空间摒弃繁芜,极简的呈现方式彰显真正的自由和精神世界的充实;
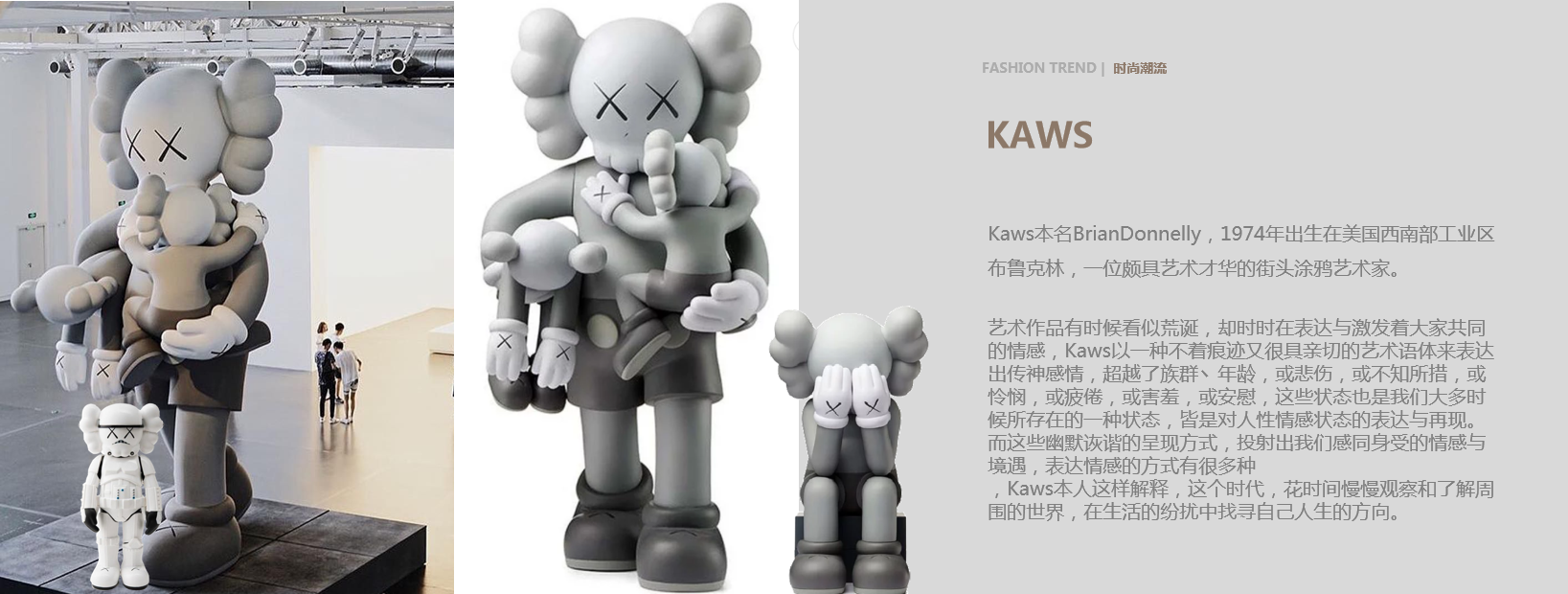
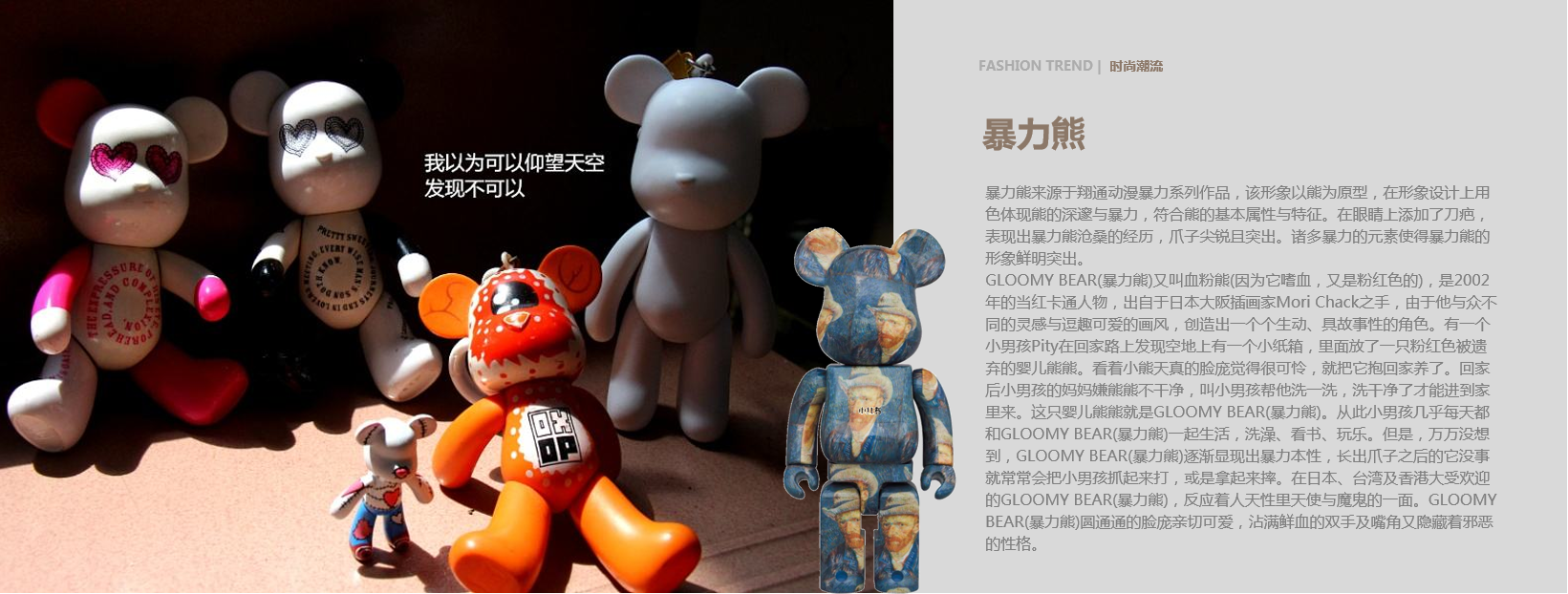
个性潮玩展现屋主对艺术与生活理解,对文化的包容。
大繁至简,简约的背后蕴藏更多可能,理想的生活在这里拥有足够的成长空间,。
01
玄关
The entrance hall
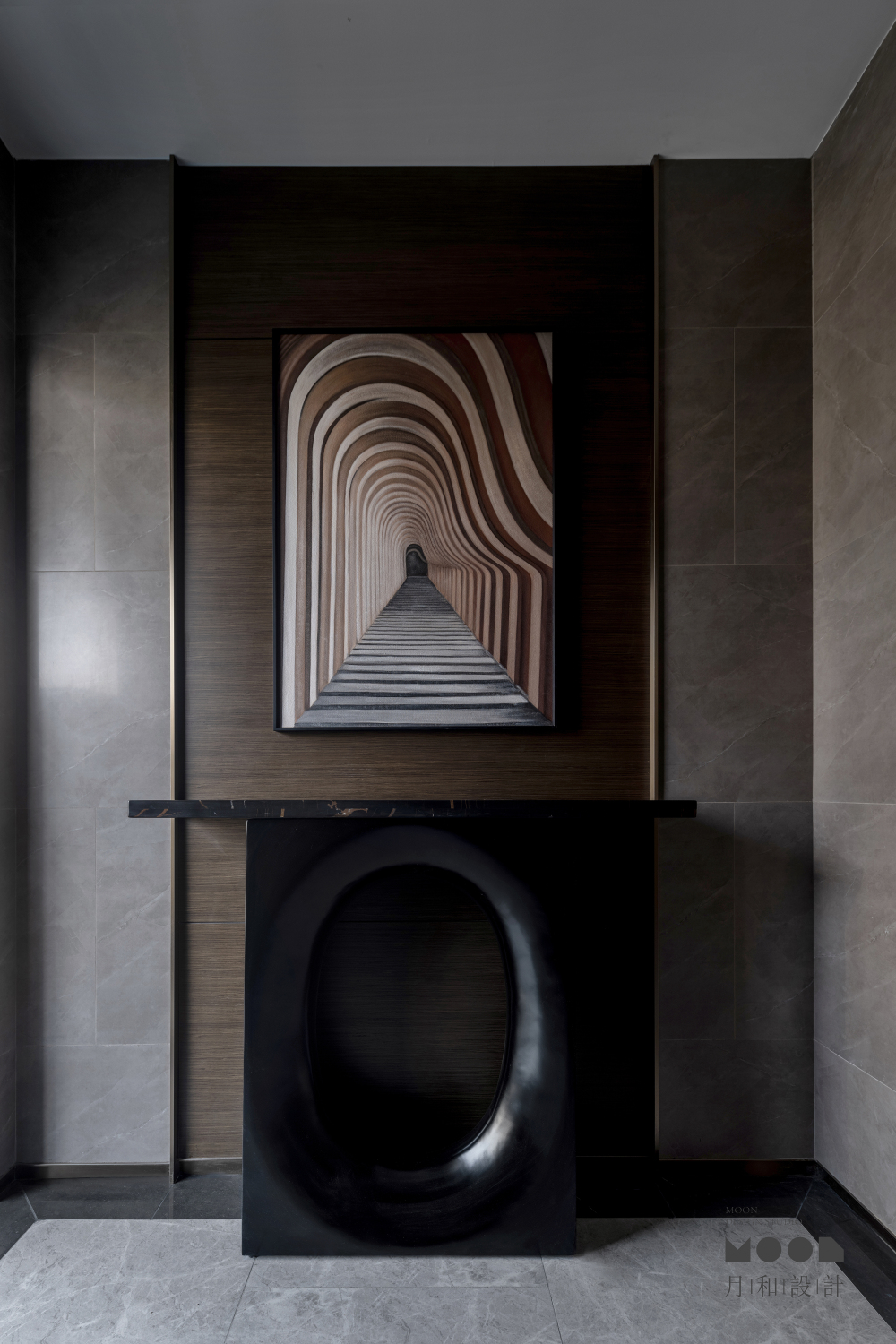
多样的材质令空间更充盈,恰当的搭配雕琢出精致大气与沉稳。装饰画对玄关做出视觉上的延展,匠心独运的家具注入独特的个性。
Diverse materials fill up the space, and the right match sculpts the exquisite atmosphere and calmness. The decorative paintings make a visual extension to the entrance, and the unique furniture injects a unique personality.
02
客厅
The living room
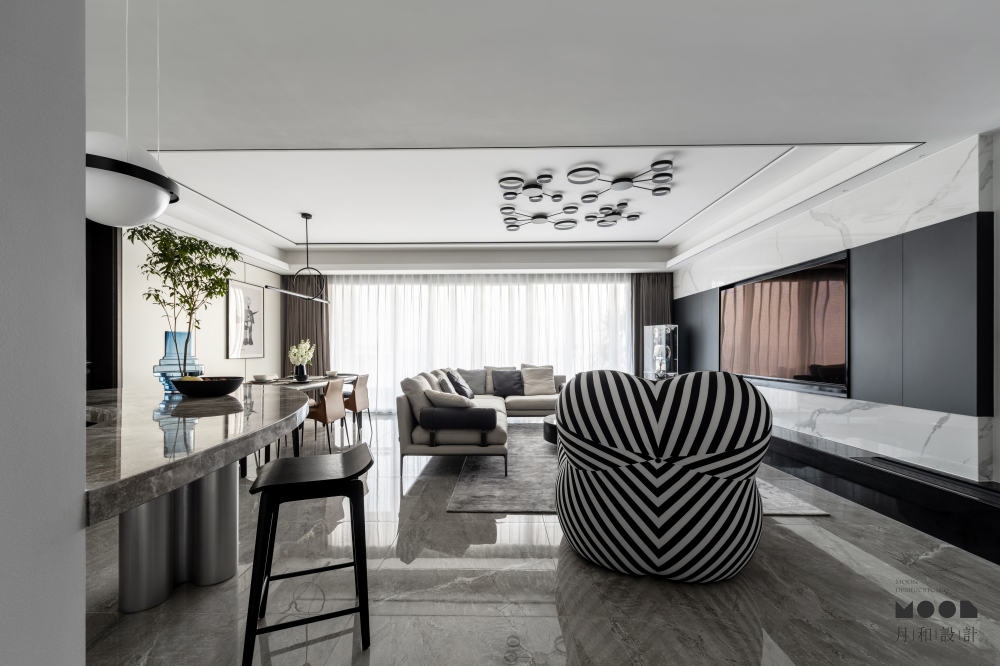
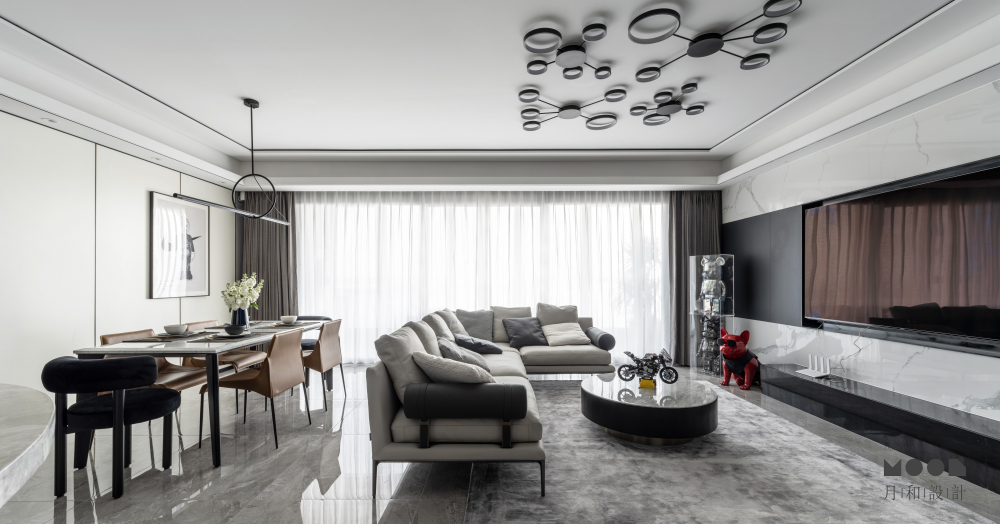
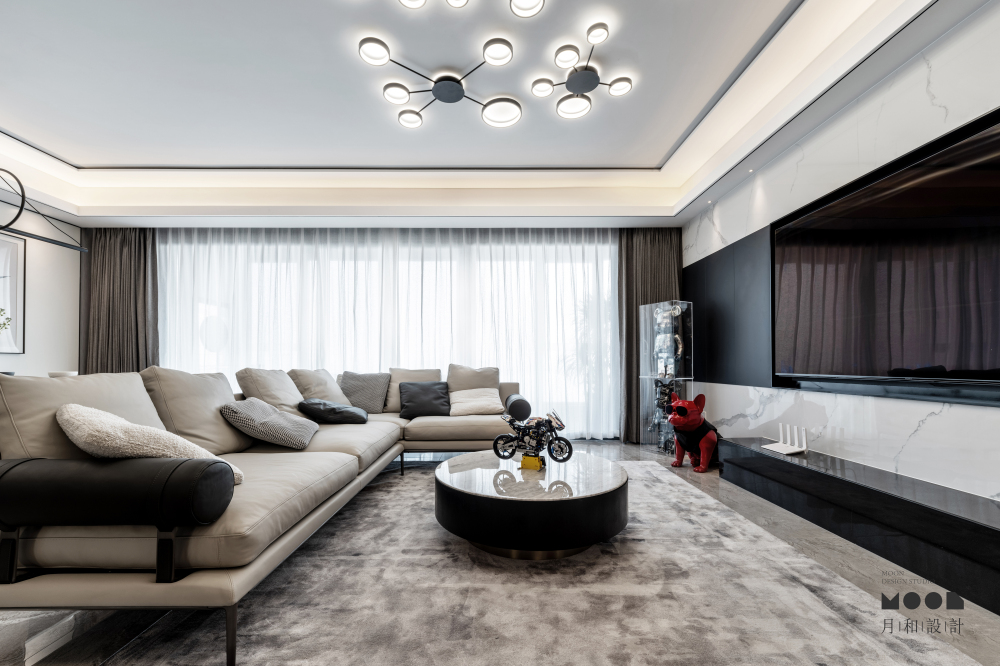
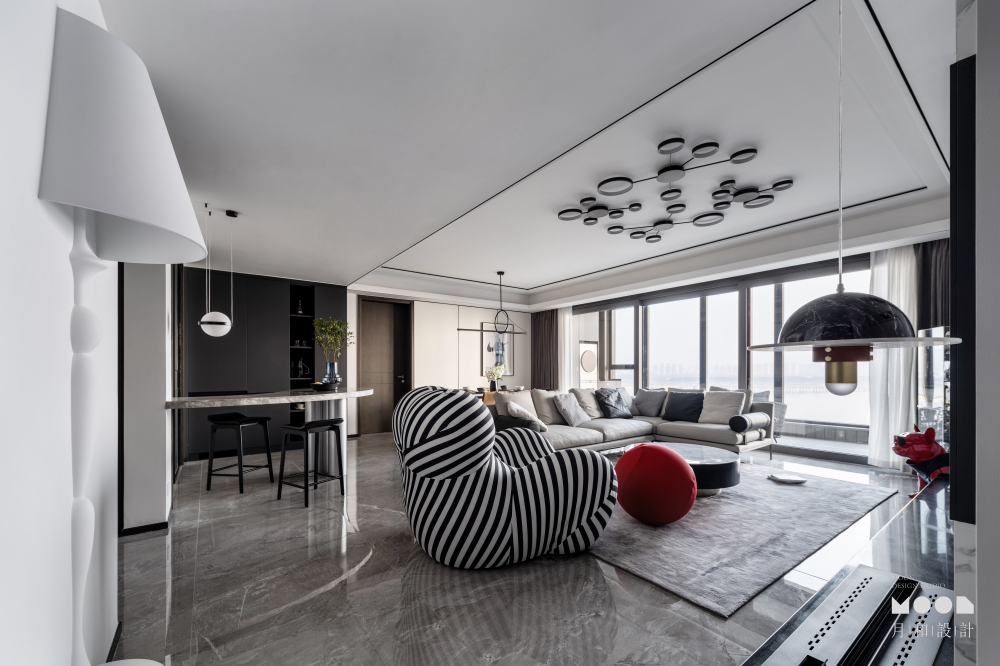
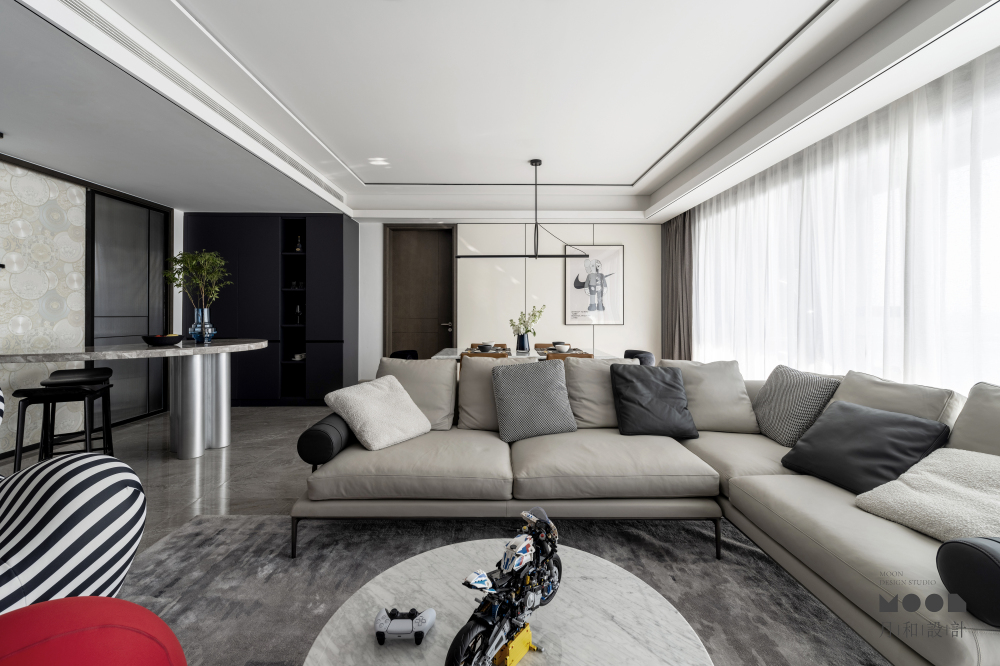
黑白灰为主调的空间时尚大气,保持简约的同时不失丰富的层次。明朗清晰的直线加深空间轮廓与质感。主灯开是满天星,关则散落出随性与自在,浪漫而富有趣味。
The black, white and gray space is stylish and atmospheric, keeping the simplicity without losing the rich layers. Bright and clear straight lines deepen the outline and texture of the space. The main light on is full of stars, off is scattered with spontaneity and ease, romantic and interesting.
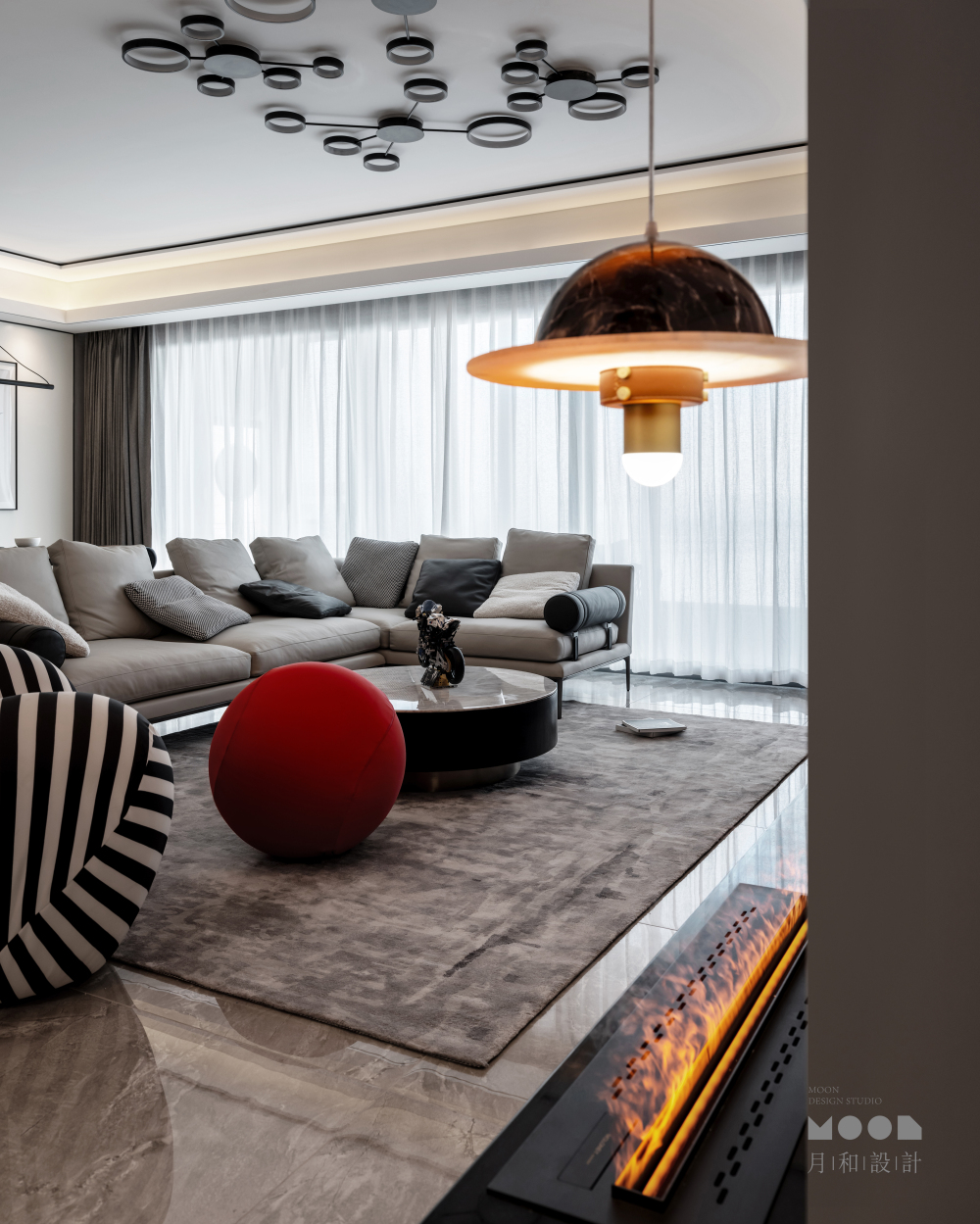
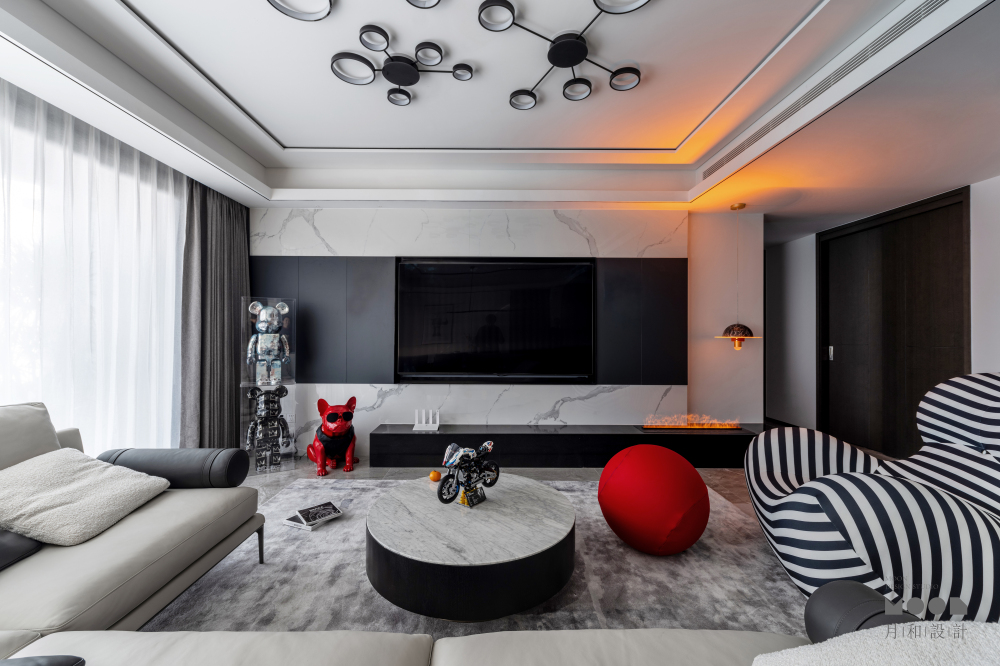
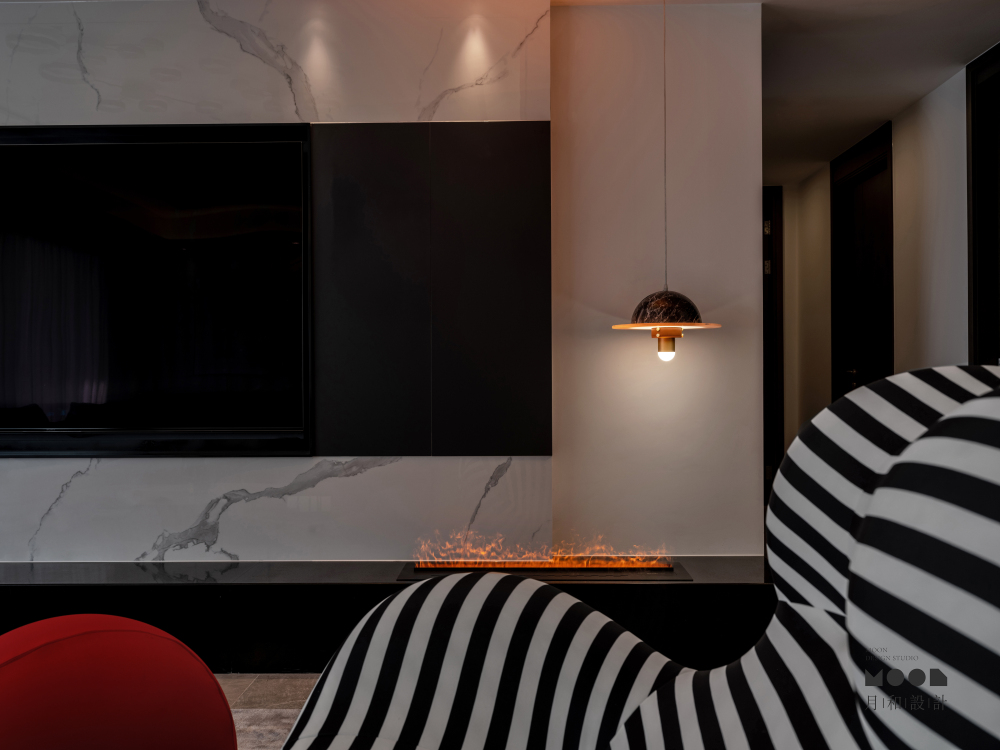
简约清冷的空间也有柔和温暖的一面。灯光和煦,火焰跃动,散发阵阵暖意。B&B的沙发以柔婉的线条中和直线的硬朗,黑白条纹随着弧度起伏,灵动优雅。
The simple and cool space also has a soft and warm side. B&B's sofa neutralizes the hardness of straight lines with soft lines, and the black and white stripes undulate with the curvature, making it agile and elegant.
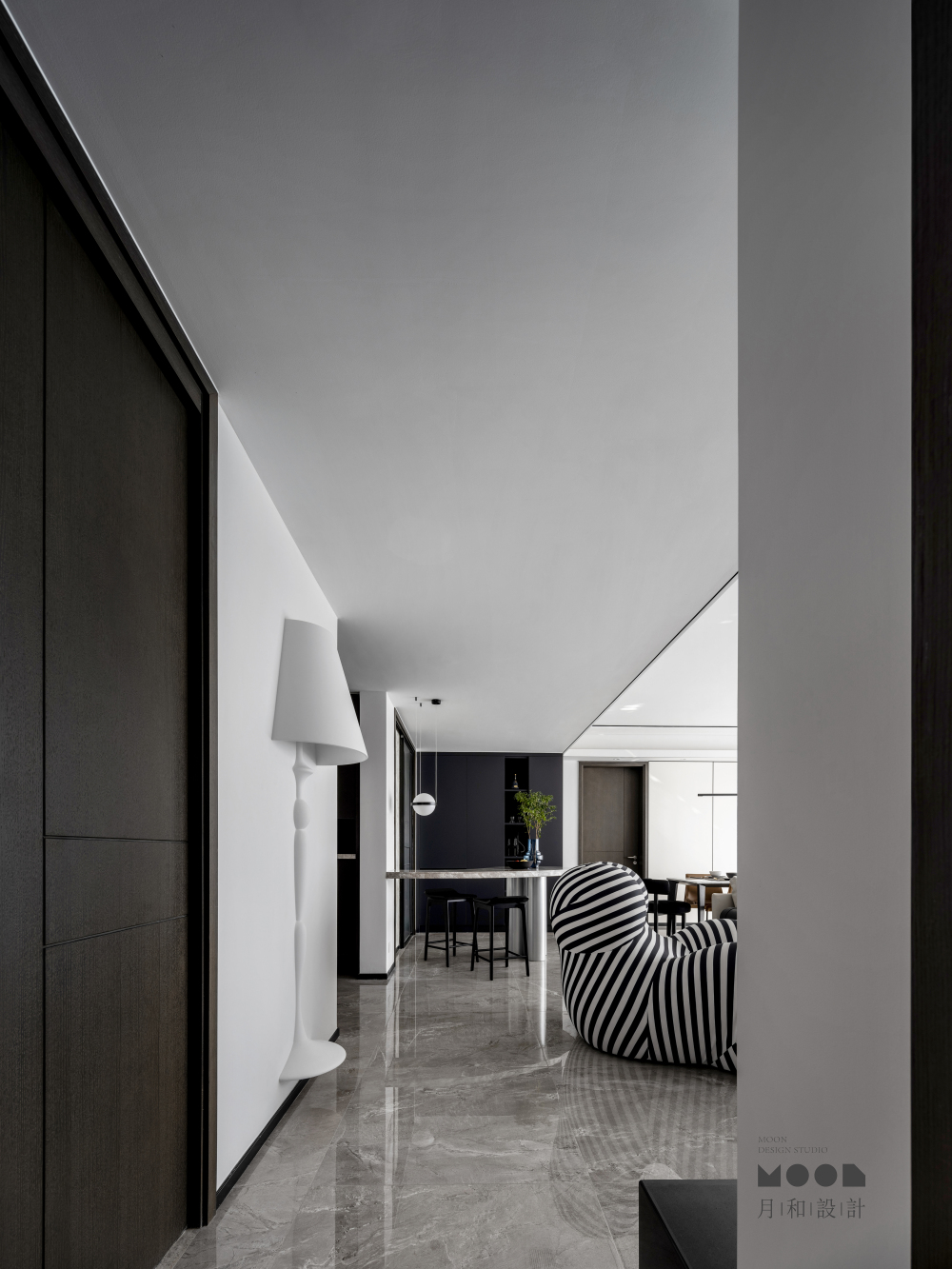
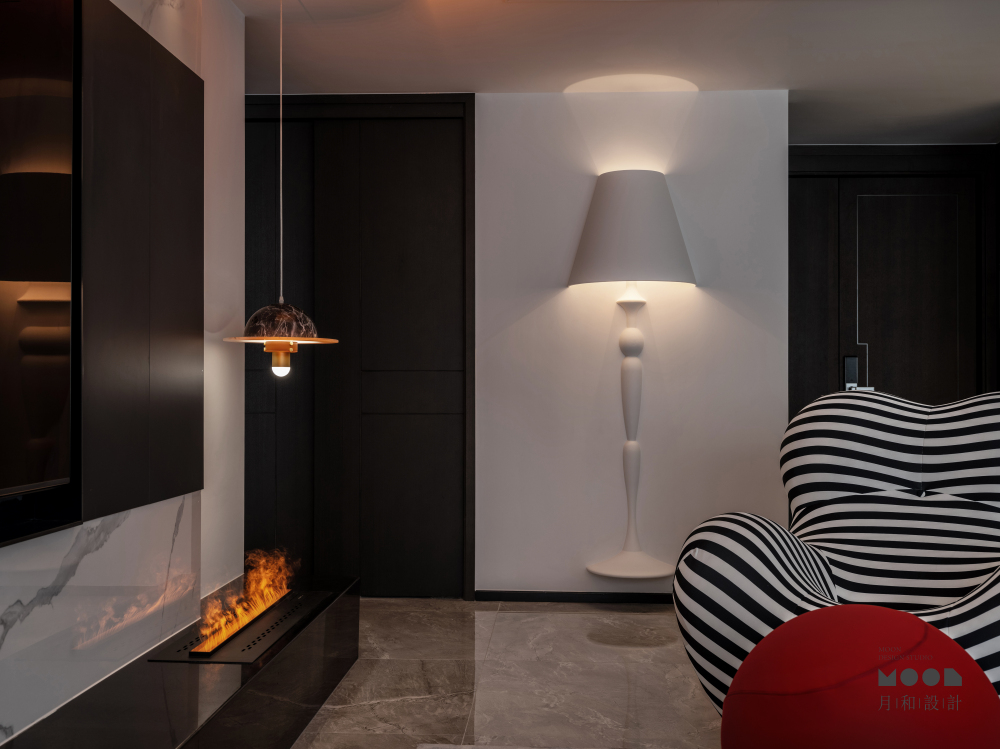

壁灯设计创造独特的视觉效果;一半隐于墙面,让故事感与艺术感交织;当灯亮起空间别是一般情调。灯光被塑造出立体的几何形状,暖意被聚拢在一起,被具化,充实而丰满。
The wall light design creates a unique visual effect; half of it is hidden on the wall, allowing a sense of storytelling and art to intertwine; when the light is on the space is not a general mood. The light is shaped into three-dimensional geometric shapes, and the warmth is gathered together and fleshed out, full and plentiful.


光与影倒映在镜面般的屏幕上,明暗有序过渡,虚实相映成辉,亦真亦幻,任意境的魅力在空间发散。
Light and shadow are reflected on the mirror-like screen, with orderly transition of light and dark, and the real and imaginary reflecting each other, both real and imaginary, allowing the charm of mood to spread in space.
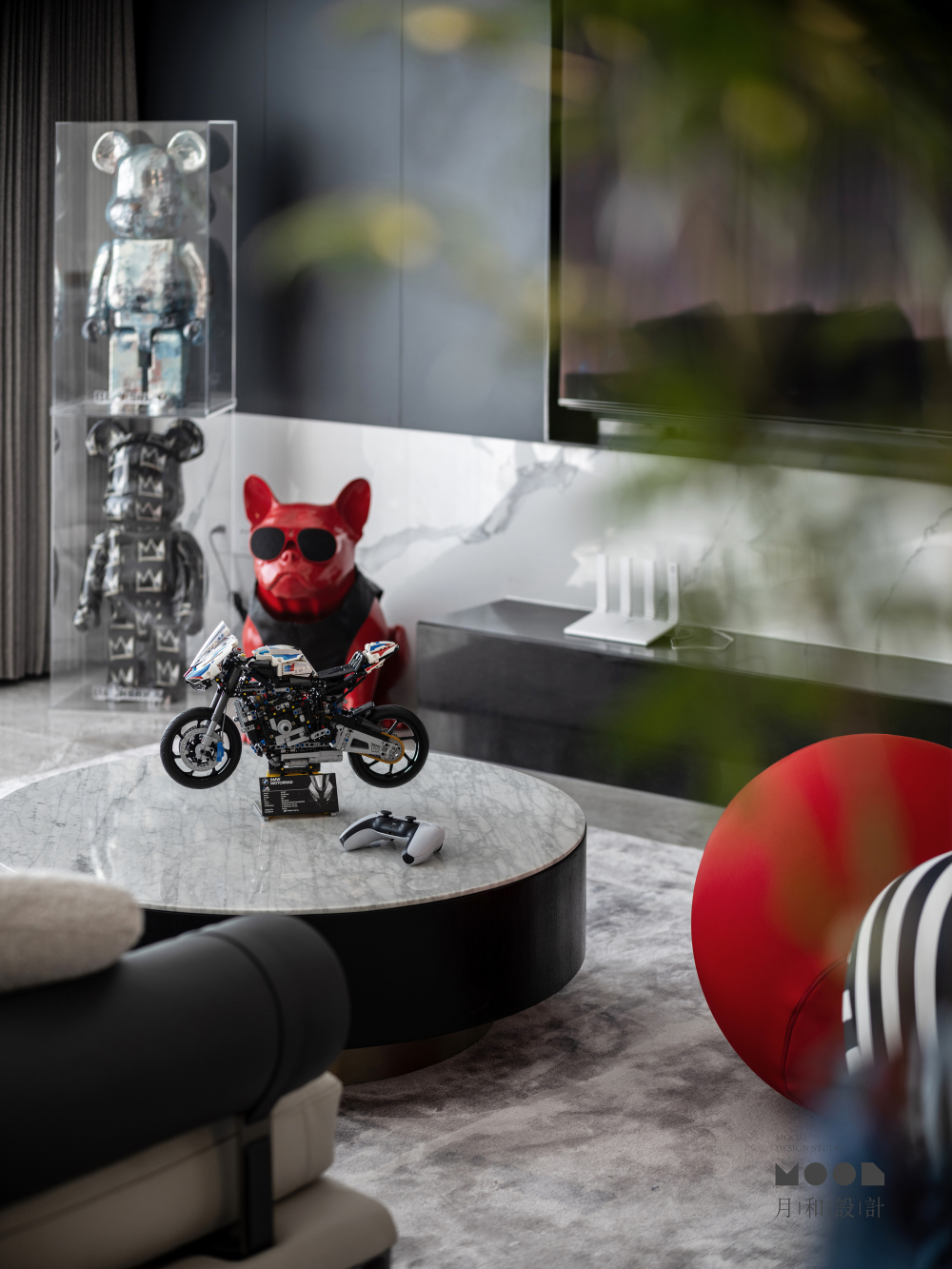
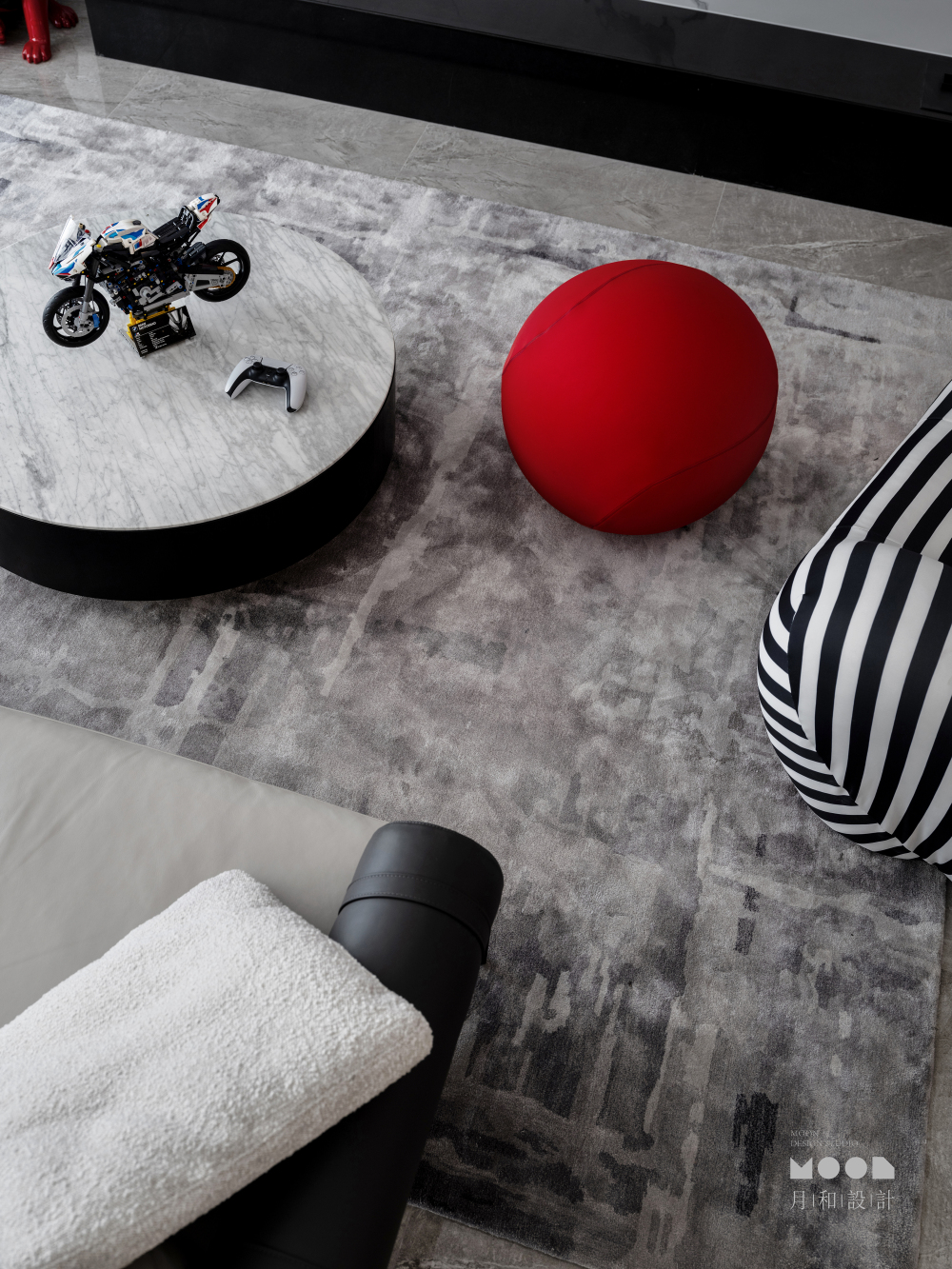
每一件艺术品的背后都凝聚着艺术家的思想和故事,是生活与人性的多面体现。品类丰富的艺术摆件为空间增添更多趣味,拓展家的深度。
Behind each piece of artwork are the thoughts and stories of the artist, a multifaceted manifestation of life and humanity. The rich variety of art ornaments add more interest to the space and expand the depth of the home.
03
吧台
The bar
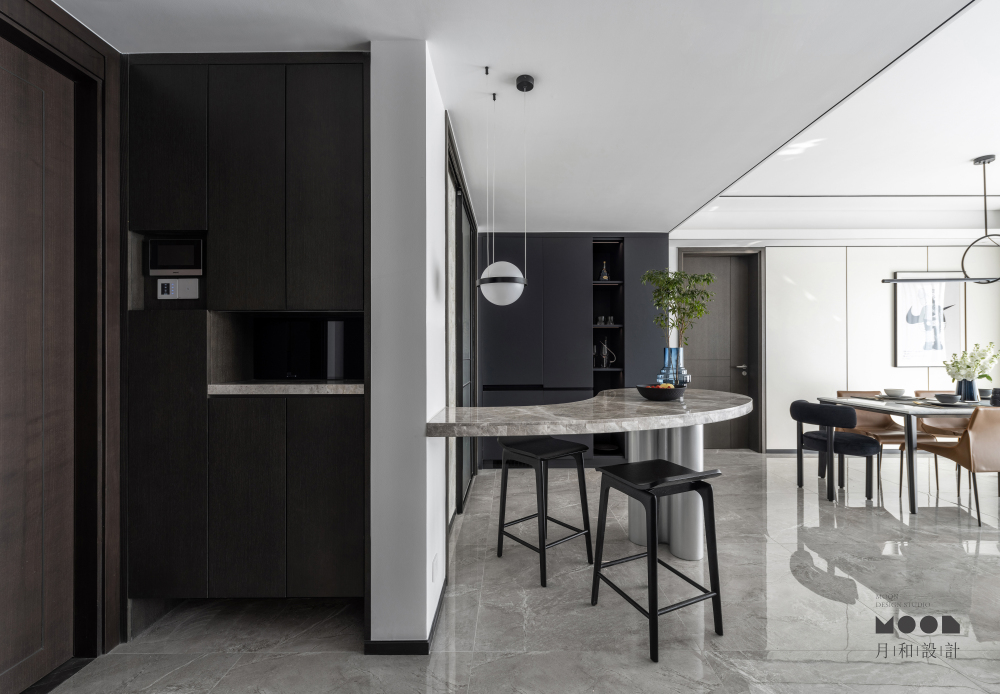
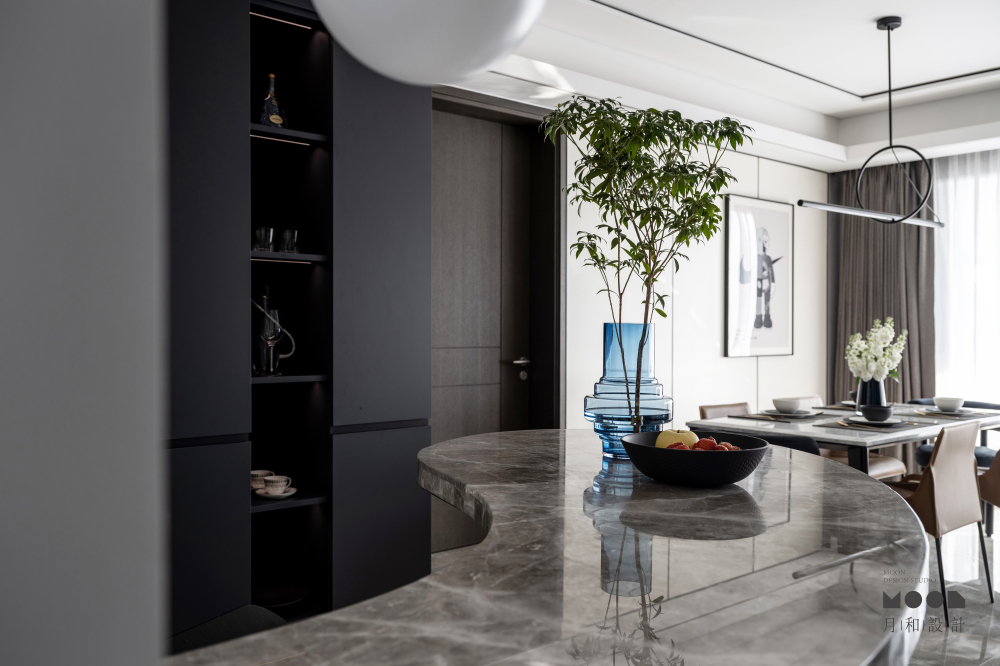
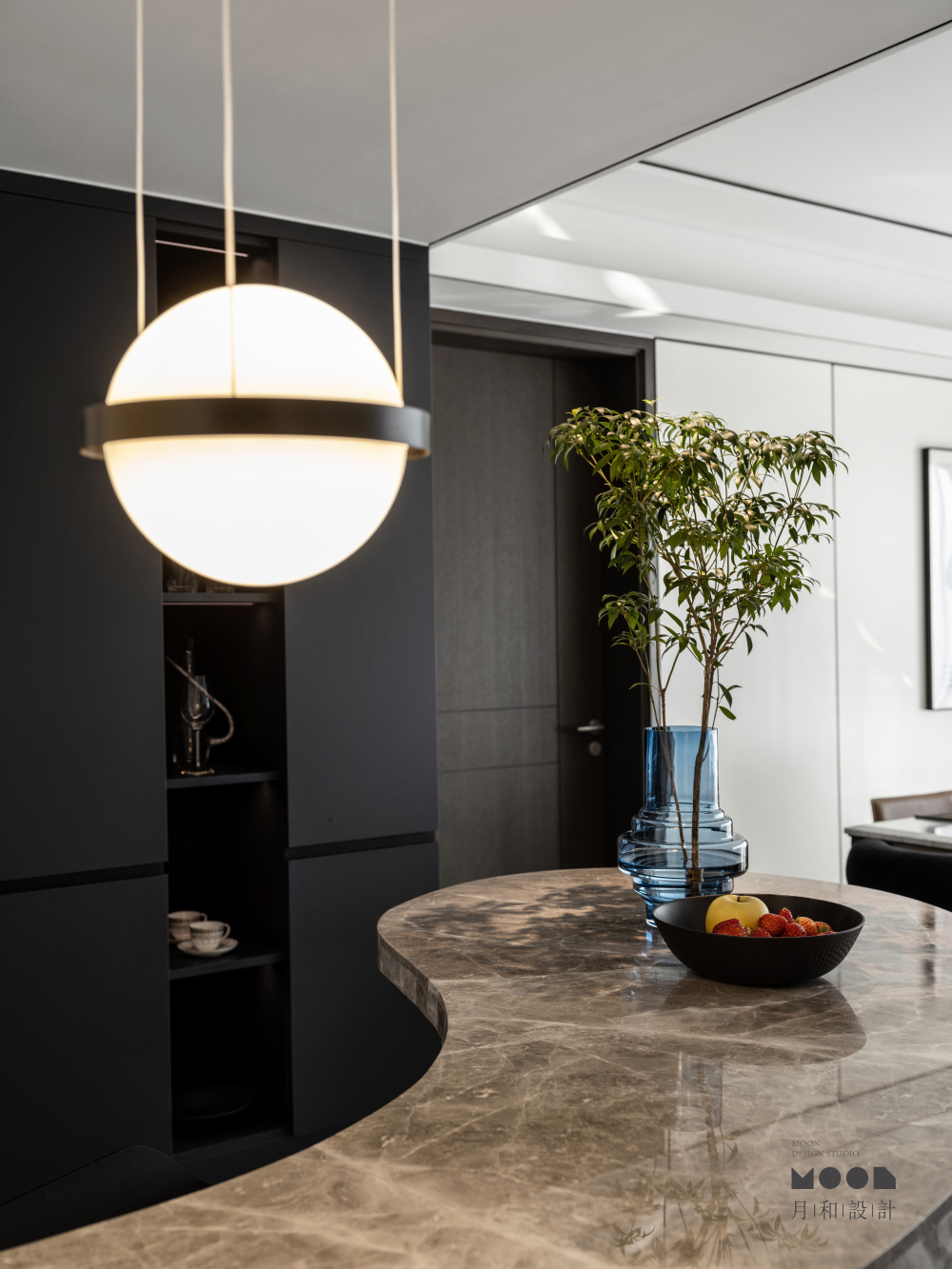
深邃的边柜更凸显吧台的轮廓,行云流水的线条带来动态的感官体验。吊灯线条与光线皆柔和,满月一般尽情倾洒银辉,与吧台一起营造明月照江河的意境,美得如诗如画。
The deep sideboard accentuates the outline of the bar, and the flowing lines bring dynamic sensory experience. The chandelier lines and light are soft, and the full moon pours out its silvery glory, creating the mood of the moon shining on the river together with the bar, which is as beautiful as a painting.
04
餐厅
The dining room
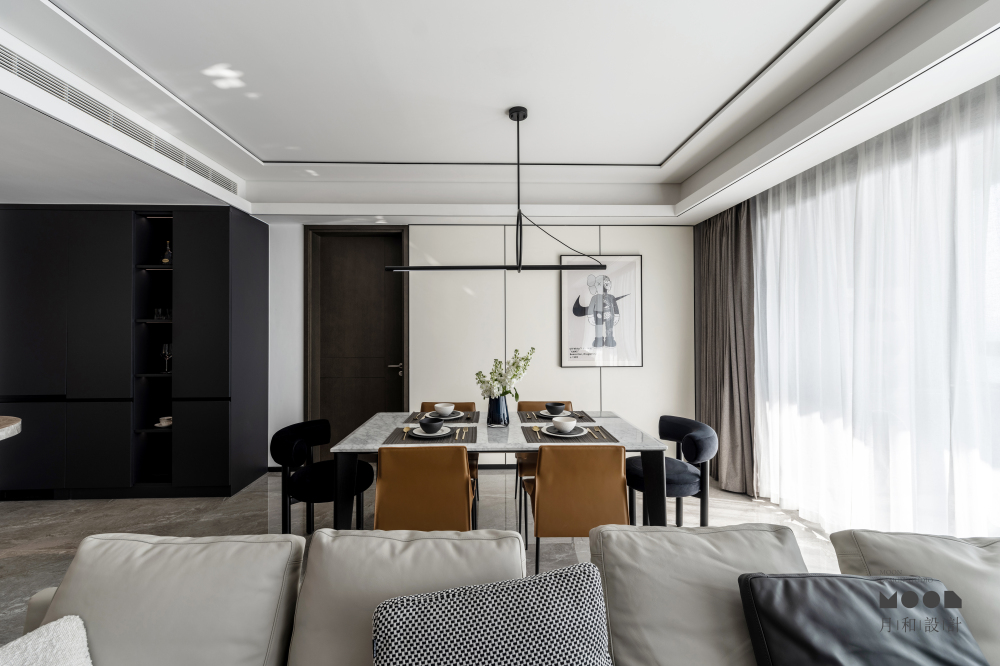
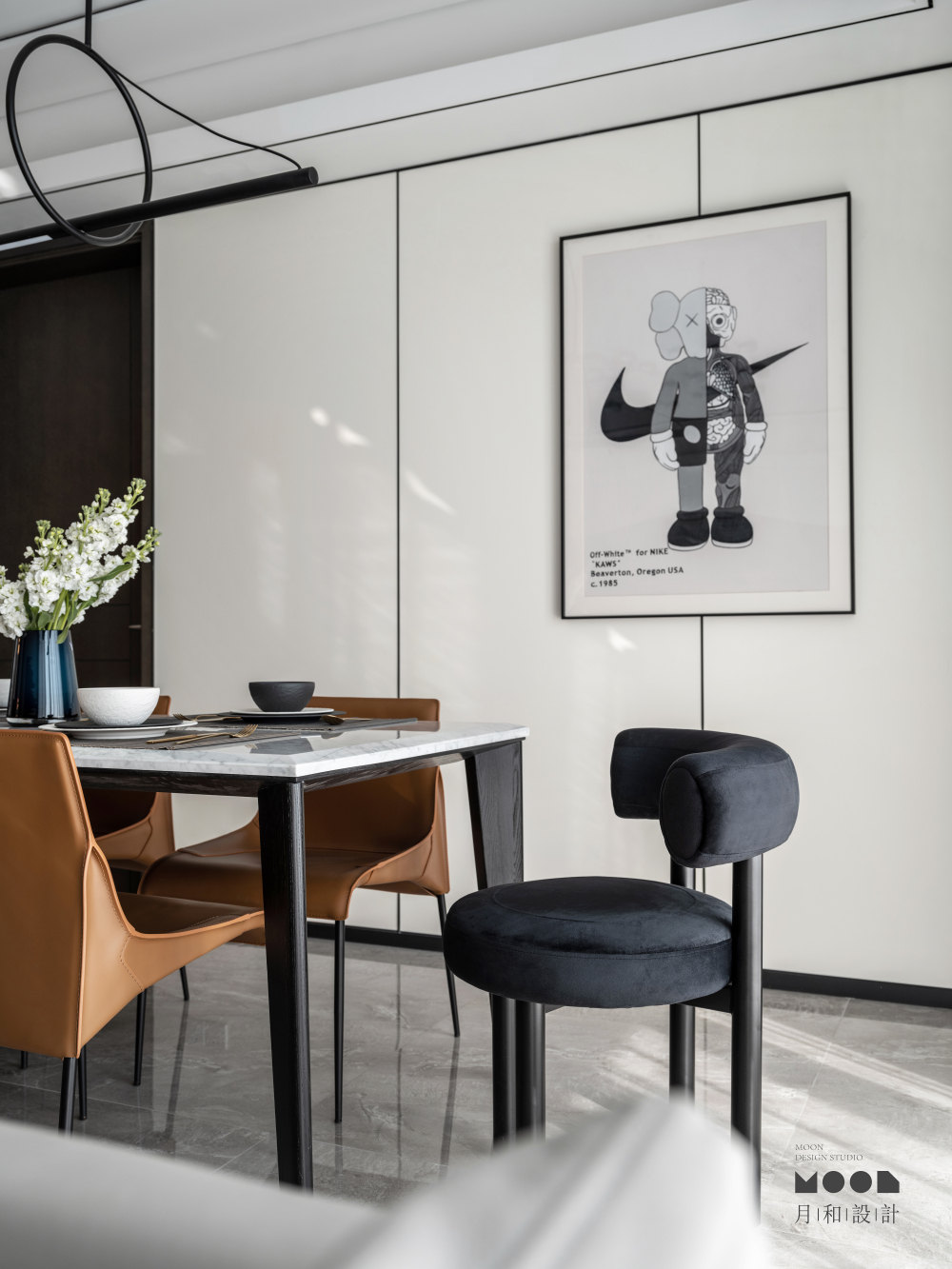
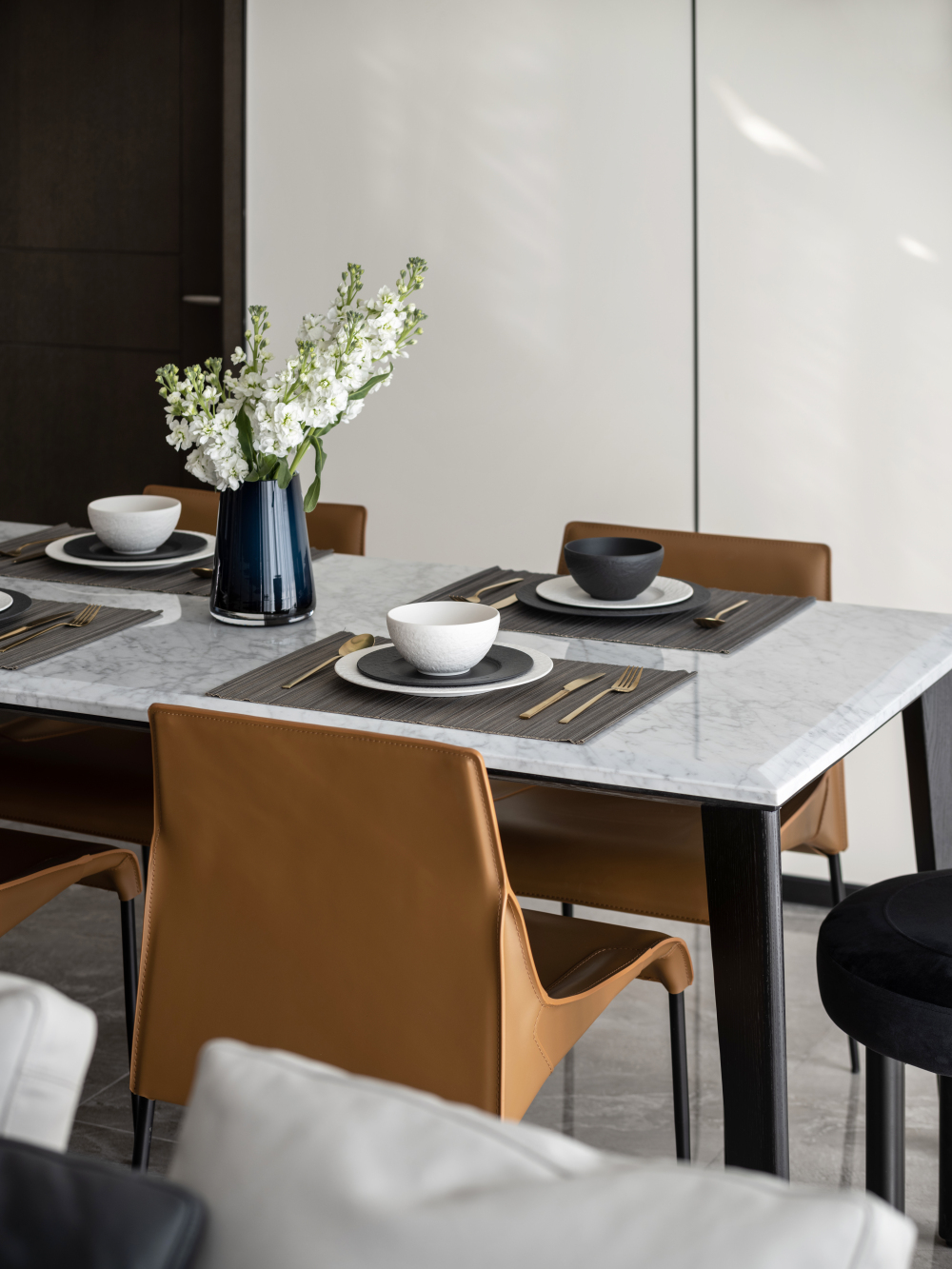
冷与暖,曲与直,在餐厅里交错跳跃,编织出恰到好处的和谐,格调与温馨感并存,静静展现生活各方面的美好。
Cold and warm, curved and straight, intertwine and jump in the dining room, weaving just the right harmony, style and warmth coexist, quietly showing the beauty of all aspects of life.
05
阳台
The balcony
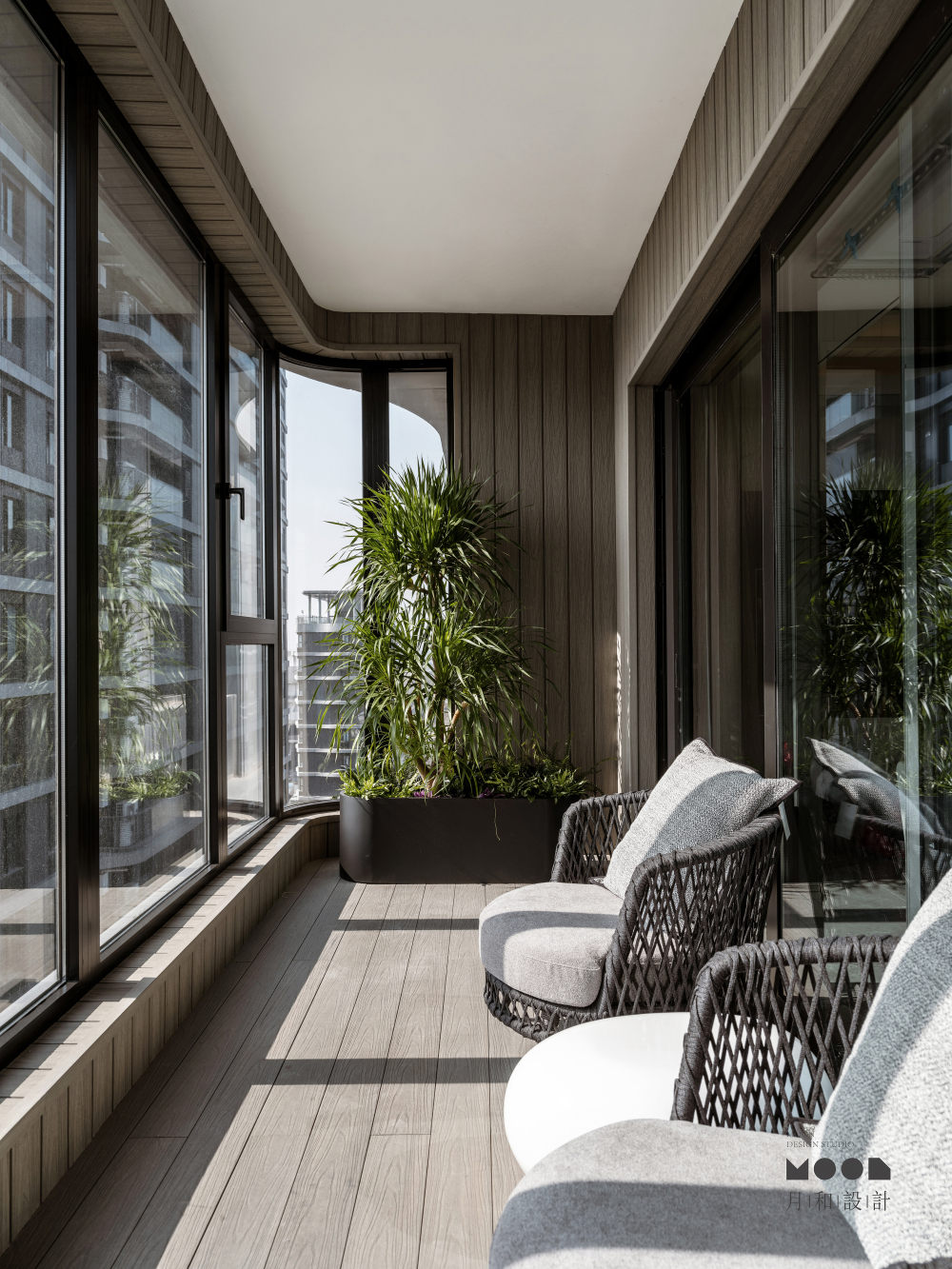
阳光正好,林立的木质散发森林般的清新气息,编织的沙发舒适自然,营造一方悠然世界,身心都休假的状态。
The sunlight is just right, the forested wood exudes a forest-like freshness, and the woven sofa is comfortable and natural, creating a leisurely world on one side and a state where both body and mind are on vacation.
06
卧室
The bedroom
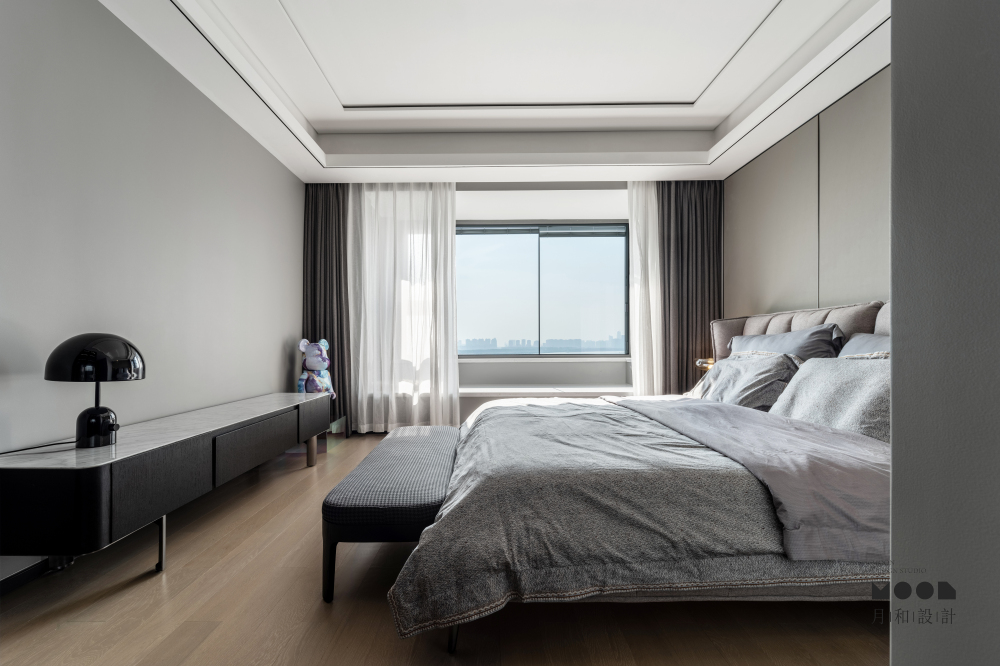
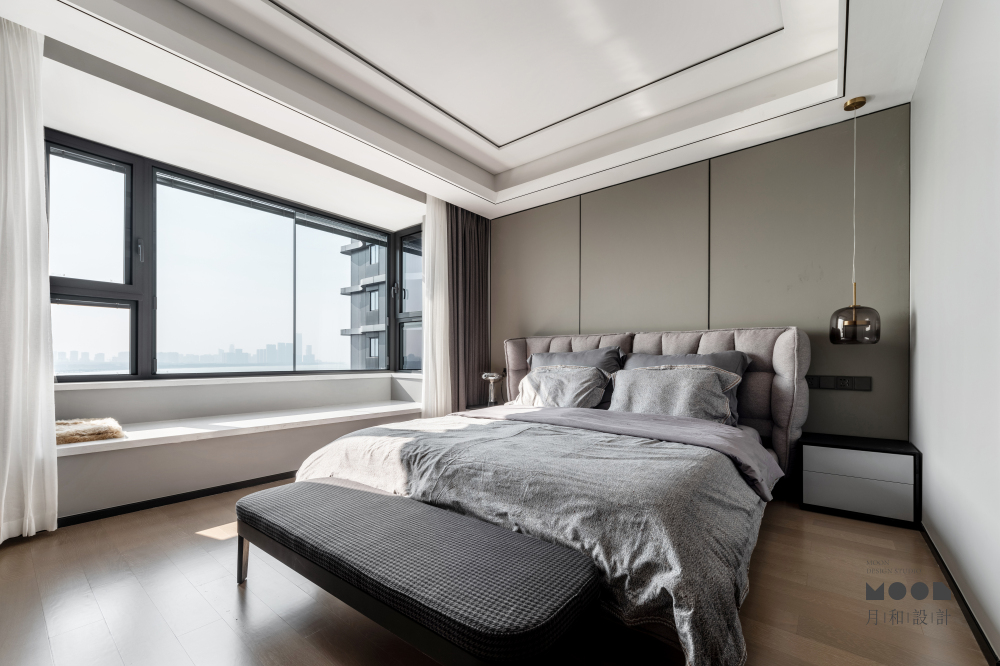
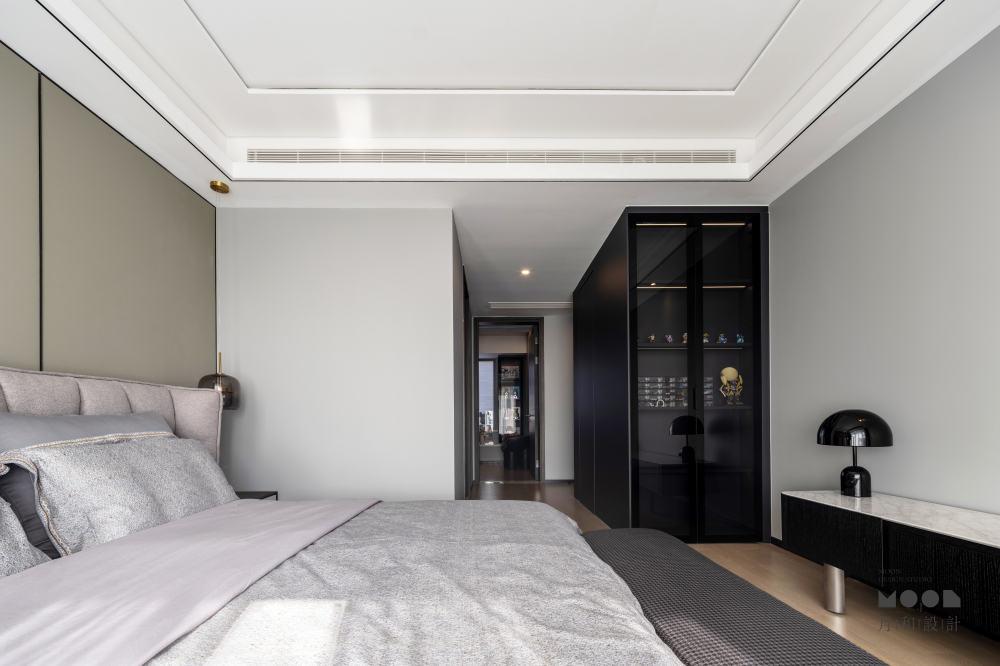
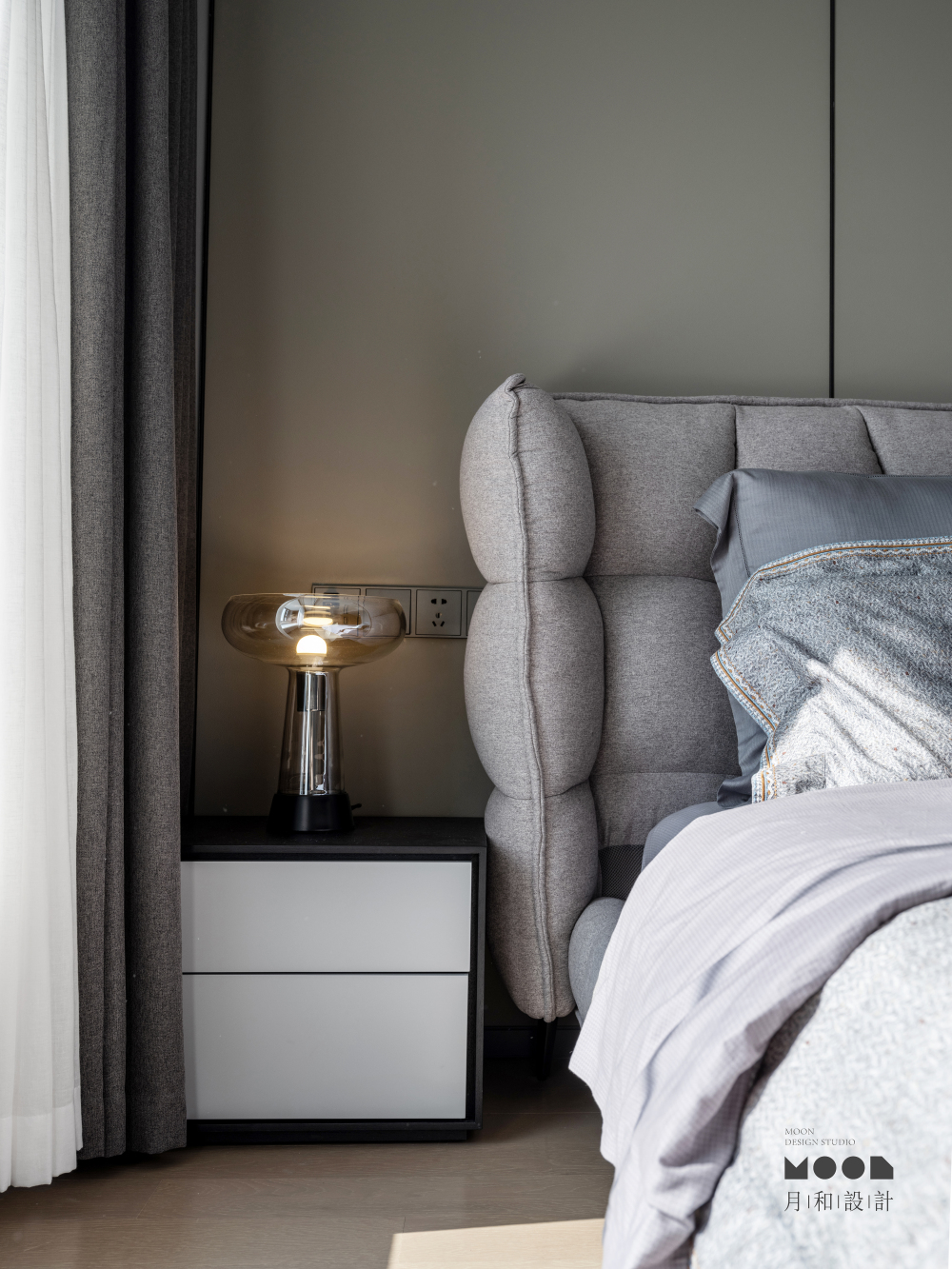
超大的飘窗联动外界与室内,让人忘却空间的局限,畅享自然的开阔明朗。删繁就简的空间以线条为笔,细细勾勒空间的层次与质感。玻璃和金属在细节处营造精致感。
The large windows link the outside world with the interior, allowing people to forget the limitations of space and enjoy the openness and clarity of nature. The space is simplified by using lines as the brush to outline the layers and textures of the space. Glass and metal create a sense of refinement in the details.
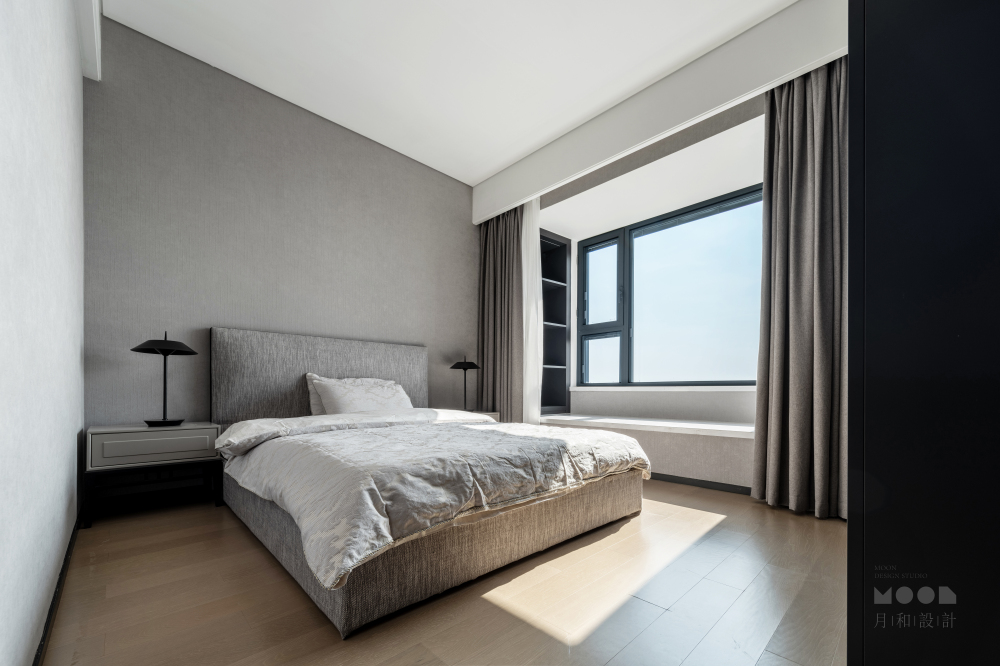
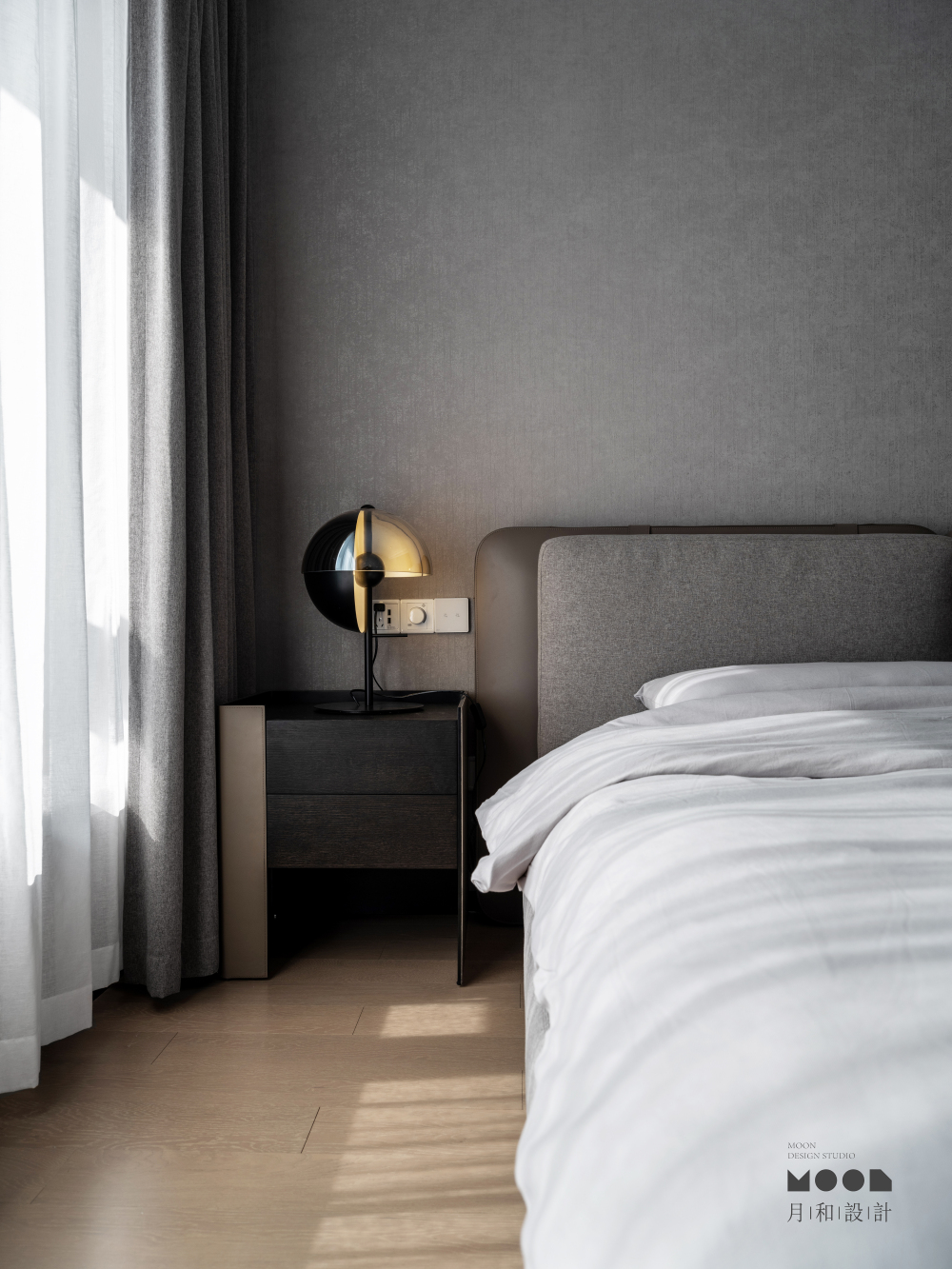
温柔又不单调的麻灰色背景墙展现休憩空间的平和安静。次卧飘窗设计壁龛,创造储物空间,增加生活的更多可能。
The gentle but not monotonous linen gray background wall shows the calmness and quietness of the resting space. The niche in the second bedroom window is designed to create storage space and increase the possibilities of life.
07
书房
The study
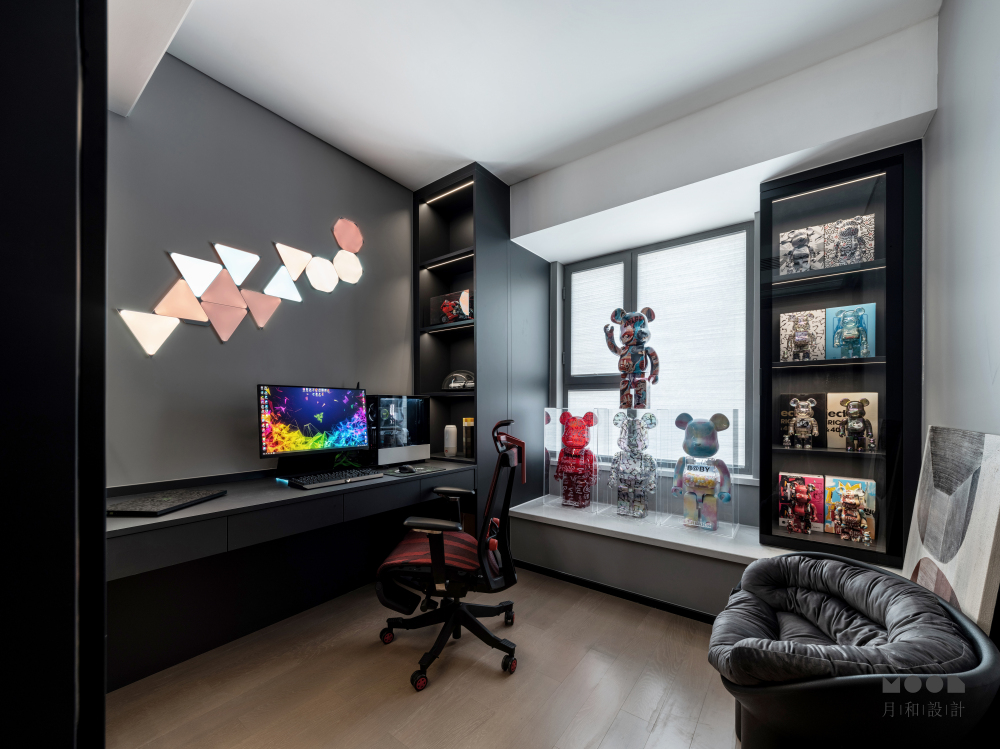
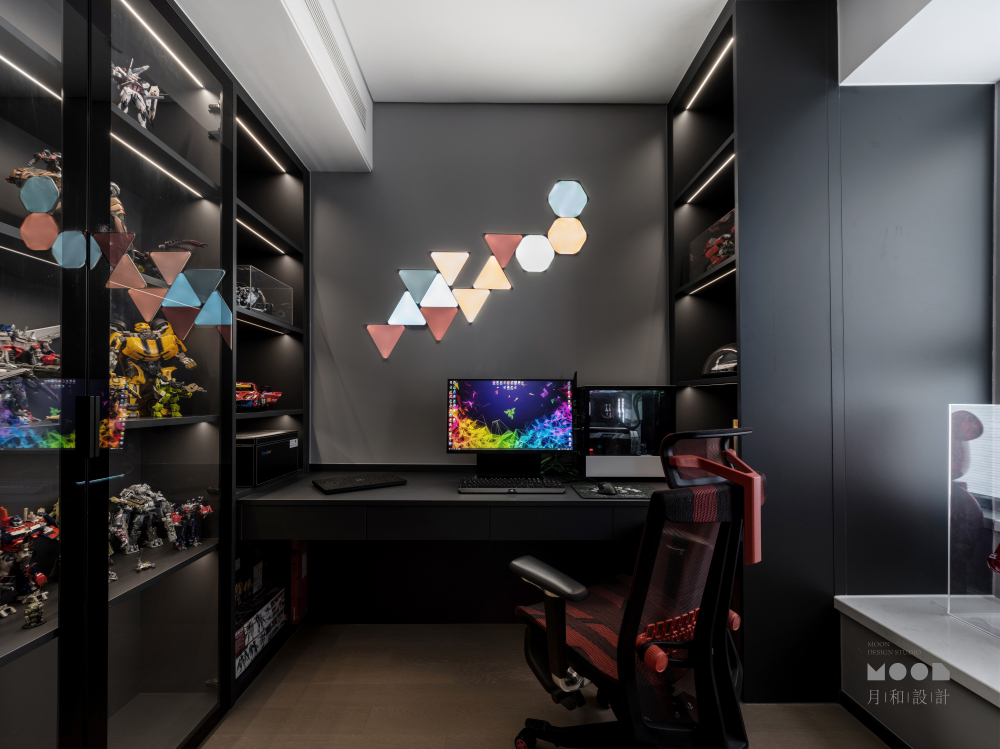
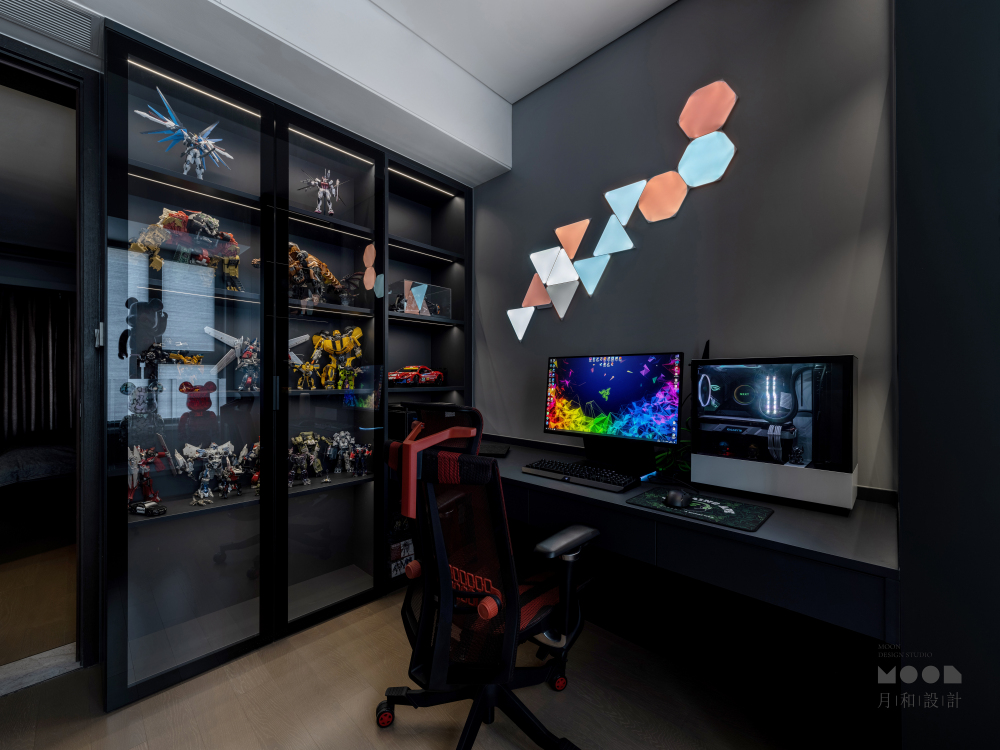
有热爱,才有乐趣。书房是个人色彩突出的小世界。深沉的色调神秘前卫,几何线条的灯具拼接处鲜明立体,装点出满满的氛围;玻璃柜展陈喜爱的手办与艺术品,彰显多彩的精神世界。
There is love, there is fun. The study is a small world where personal colors stand out. The deep hues are mysterious and avant-garde, the geometric lines of the lamps and lanterns are sharp and three-dimensional, decorating a full atmosphere; the glass cabinets display favorite handicrafts and artworks, highlighting the colorful spiritual world.

设计总监:陶丽萍
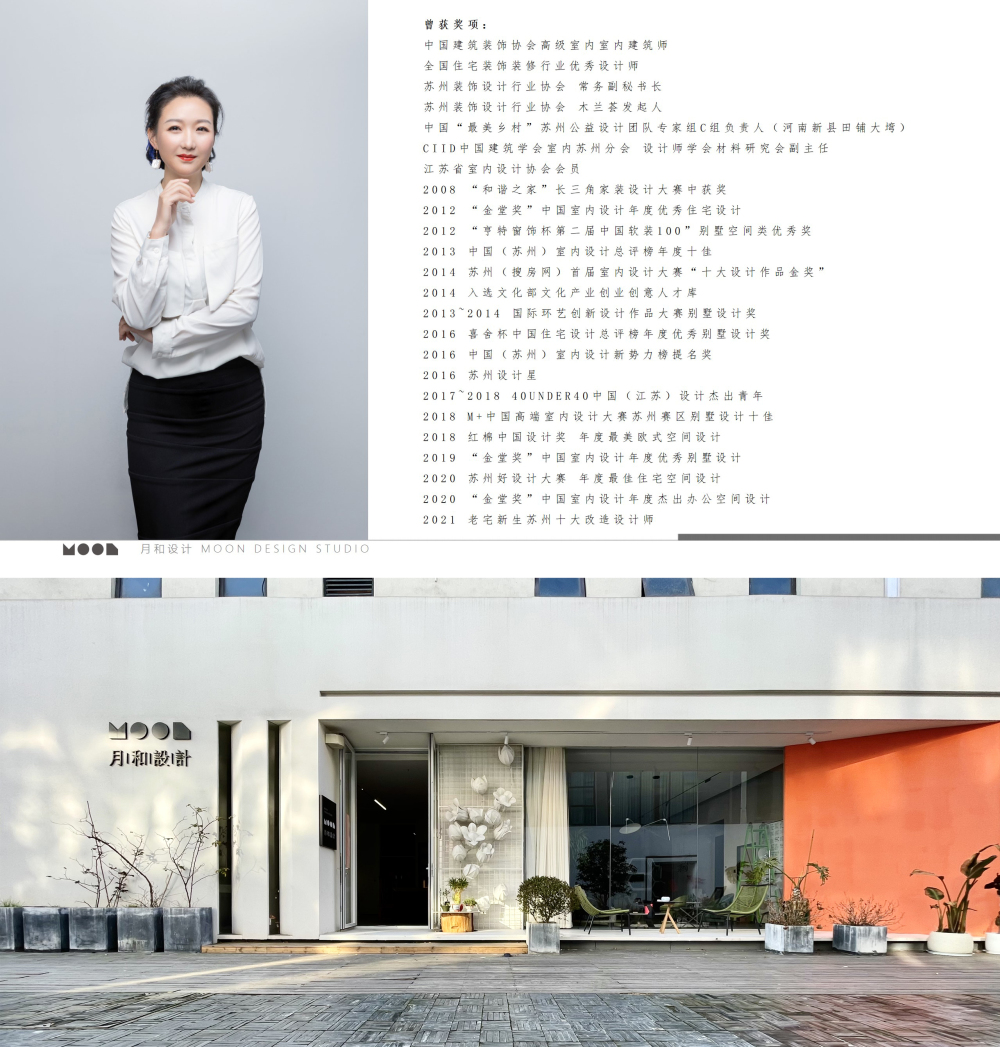
联系我们
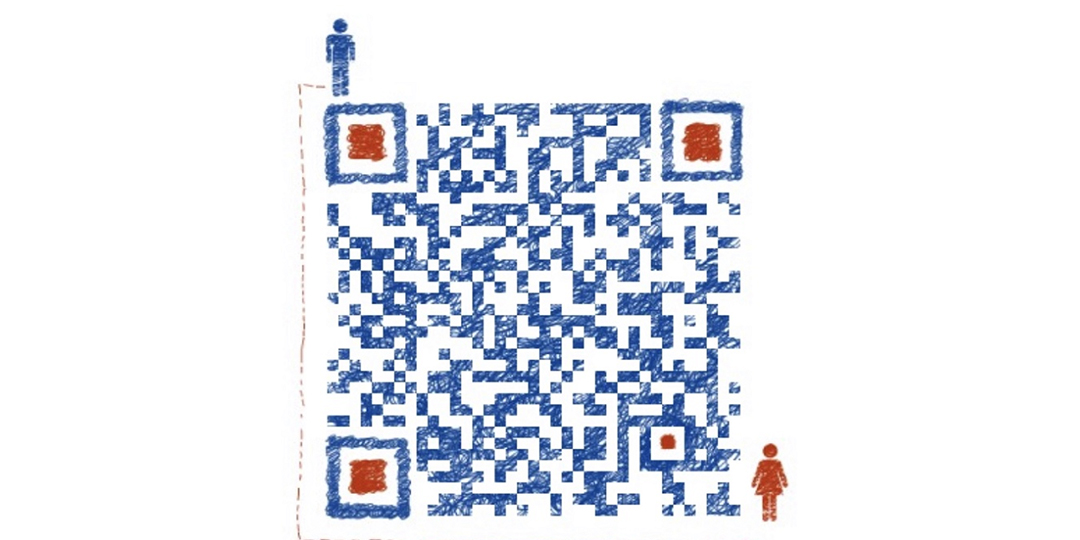
设计总监:陶丽萍(Ci Ci)
(曾用名:陶玥颖)
Tel:13451507987
IP:苏州市工业园区金浦路9号设计小镇K栋101
且本文所涉数据、图片、视频等资料部分来源于网络,内容仅供参考,如涉及侵权,请联系删除。
