一道设计 | 127㎡现代盐系住宅,多功能玻璃房+超长拉伸餐桌1.5米秒变2.7米~
协同 |专注 |创新 |格调
我们坚持做有创新、格调的设计
Synergy | Focus | innovation | style
We insist on innovative and stylish design


▲多功能拉伸餐桌
多变
房子是家的载体
家是心灵的港湾
多功能之家的便利生活
一个空间多种功能,打破传统室内设计,营造多变空间

项目类型:私宅
项目地址:千邑悦庭
项目面积:127㎡
设计团队:一道设计
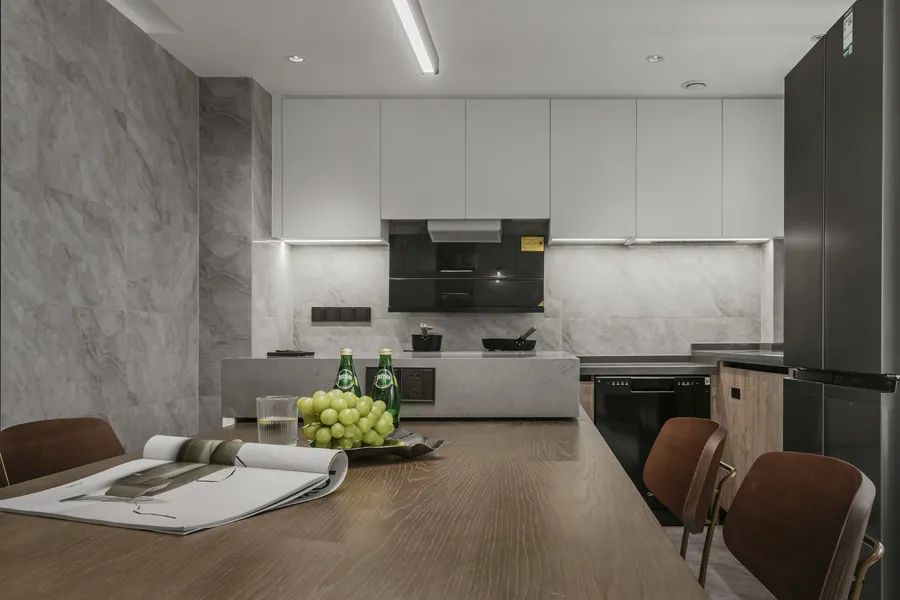
【楔】
入户:展现生活态度第一步
玄关是家的第一印象,更是一个家生活态度的缩影
French windows make the narrow hall less crowded and have more lighting and ventilation.

进门鞋柜悬空设计,L型转角延伸至客厅,落地窗让狭小的门厅不在拥挤,有更多的采光和通风。
French windows make the narrow hall less crowded and have more lighting and ventilation.
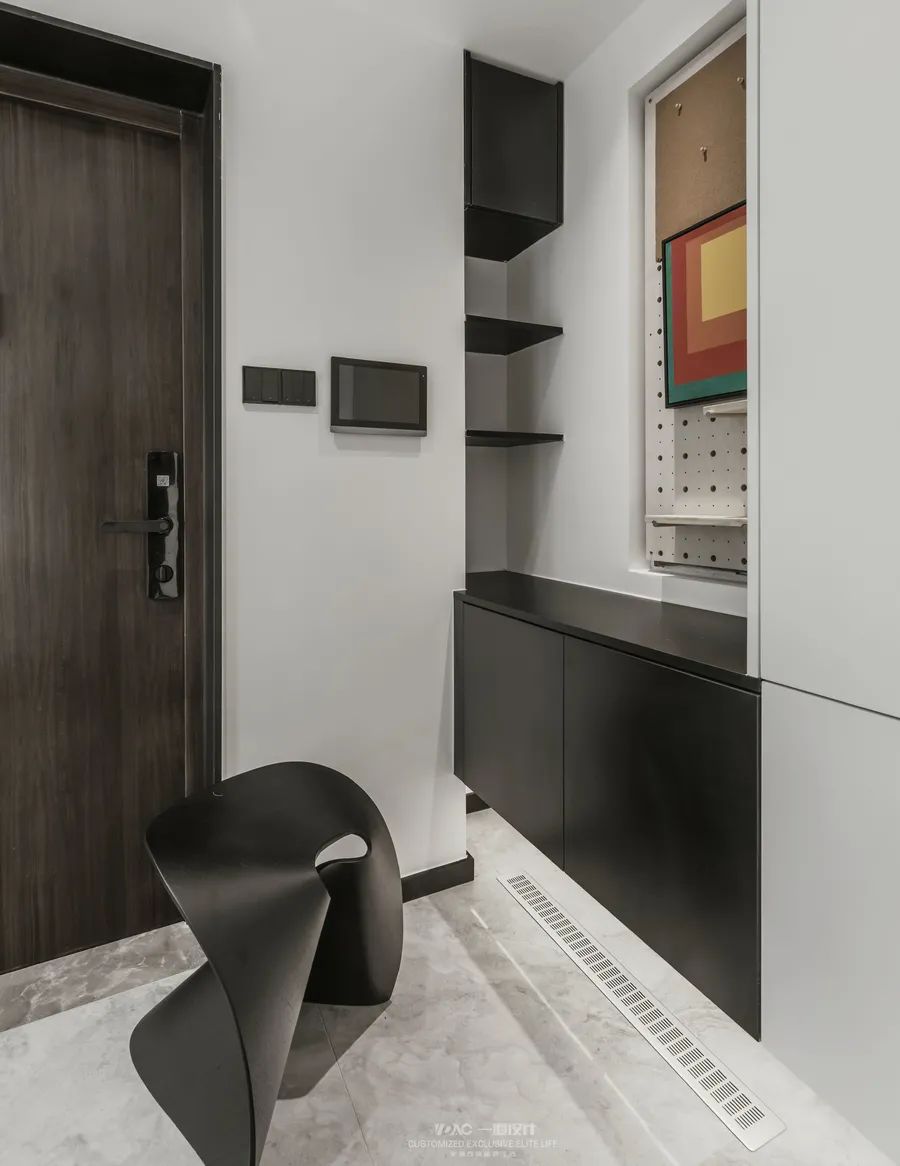
延伸式的设计,让整个空间连通,紧密相连却又功能互衬
The design of the whole space is connected and connected with each other
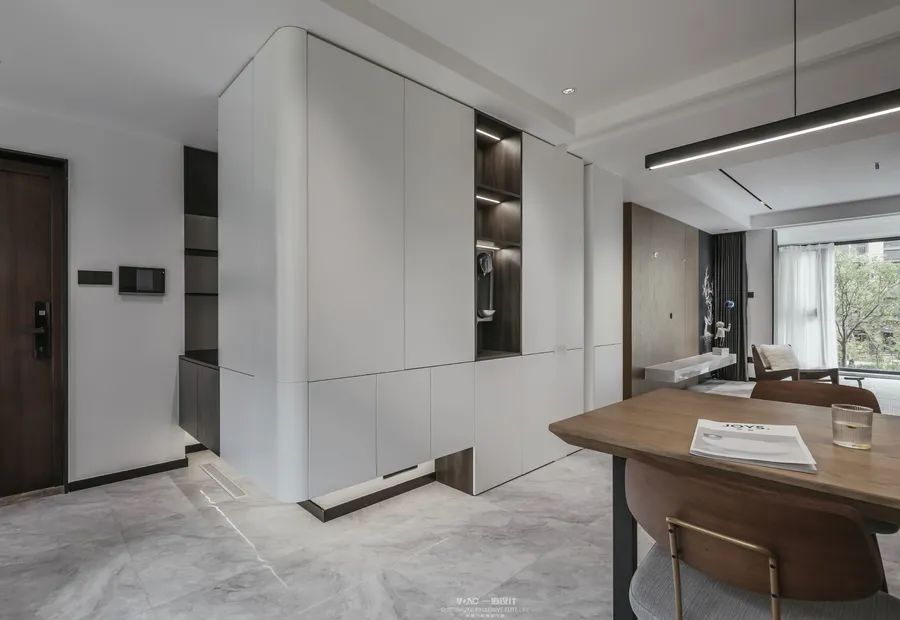
【壹】
收纳空间 —从客厅开始
这个家,就从明亮的客厅和舒适的沙发开始吧~
The guest restaurant is integrated, and its functions have been deeply excavated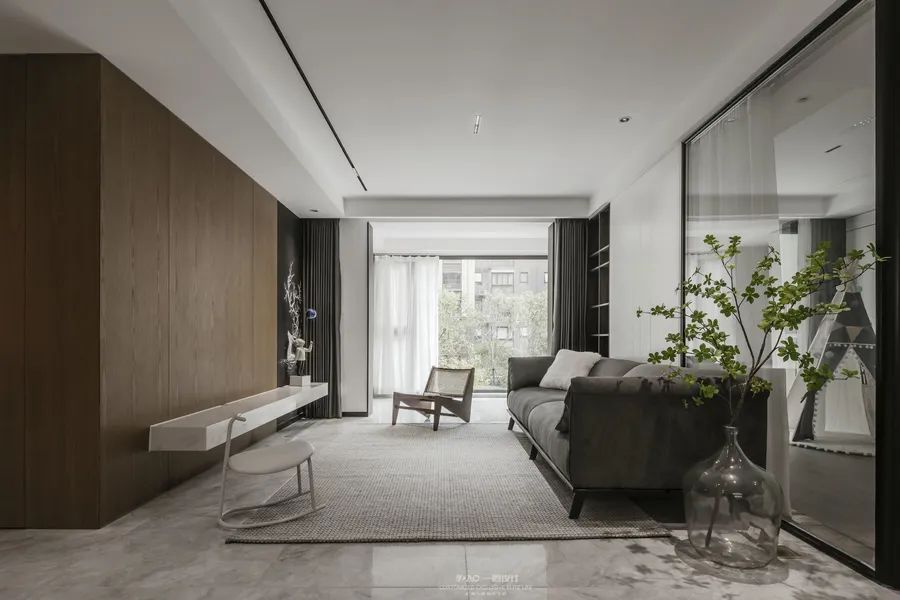
没有传统墙体的沙发背景墙,用收纳柜和展示柜代替,让客厅收纳功能最大化
families busy in different spaces can have voice communication and vision interaction


客餐厅一体化,功能得到了深度的挖掘。整体空间变宽敞,玻璃房又让整体
硬装不乏味,柔化空间。
The guest restaurant is integrated, and its functions have been deeply excavated
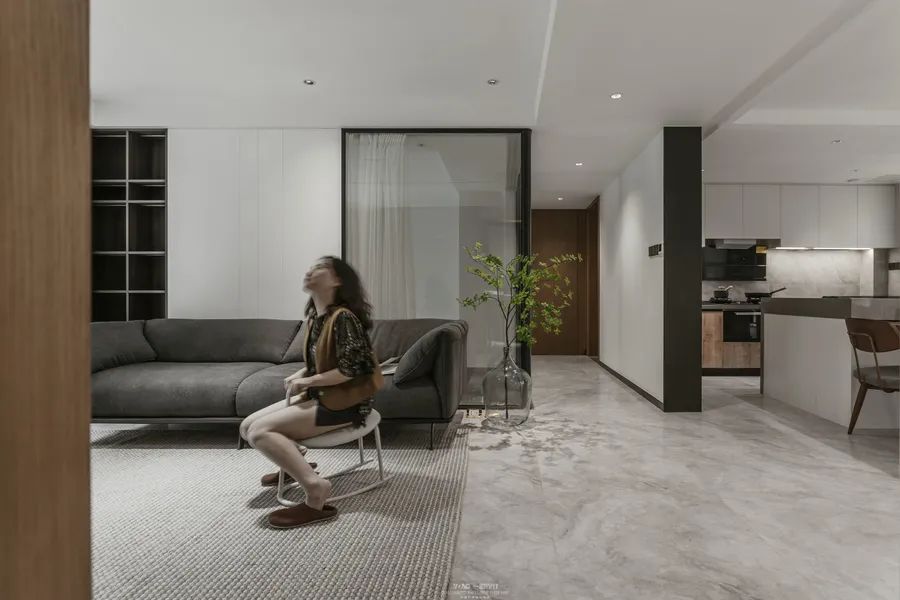

打开阳台,让阳光进入客厅,温暖整个空间。整墙面的落地窗眺望窗外的景色,随时随地享受生活。
families busy in different spaces can have voice communication and vision interaction

【贰】
餐厅—多功能拉伸餐桌便利生活
客餐厅一体化,功能得到了深度的挖掘。餐桌与岛台结合,弥补功能缺失
The guest restaurant is integrated, and its functions have been deeply excavated

延伸的收纳餐柜联动各个功能区,让忙碌在不同空间的一家人有声音上的交流,视线上的互动,在琐碎的日常里建立亲密无间的联系。
families busy in different spaces can have voice communication and vision interaction


多功能可拉伸的餐桌,满足不同人数的日常聚餐需求,简便又不占地方。
The beauty of life is with these daily activities to warm every day when children grow up

餐厅背靠落地窗,阳光兼顾到吃饭的地方,让家人更愿意在餐厅交流享受。
families busy in different spaces can have voice communication and vision interaction

【叁】
多功能房—墨菲床打造专属孩子的空间
玻璃门打造儿童房,与客厅呼应,又让家长放心的看见孩子玩耍的情况
The guest restaurant is integrated, and its functions have been deeply excavated

隐形的墨菲床为儿童房提供了空间与便利,在一个面积并不大的空间中满足休憩玩耍两个功能,隐形展示柜也让空间更加有趣
families busy in different spaces can have voice communication and vision interaction
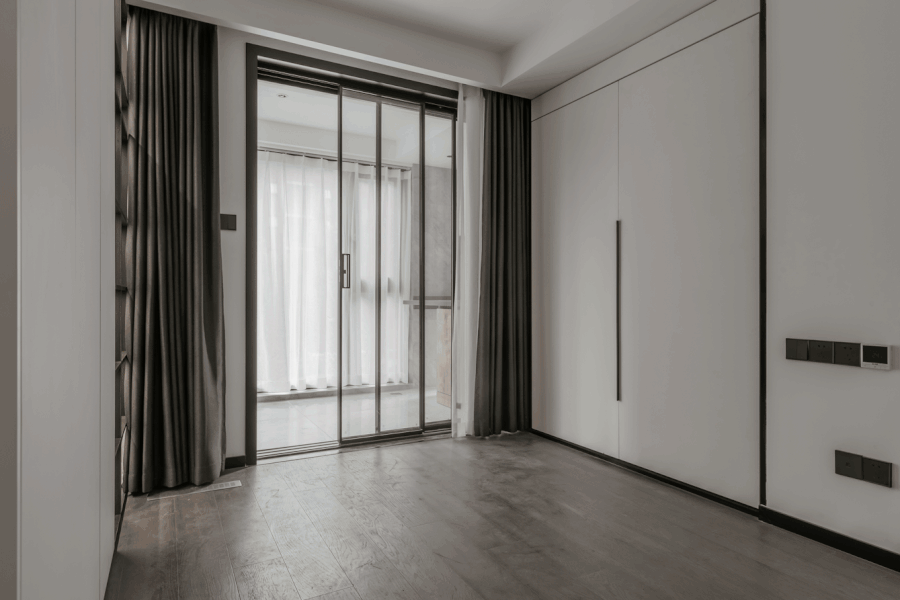

【肆】
主卧—这个家最安心的地方
暖色系的卧室配上木制,打造温馨的睡眠空间。
The guest restaurant is integrated, and its functions have been deeply excavated


木制的悬浮式书桌为办公提供了贴心场所,不需要独立的空间,与卧室相连就好。
The wooden suspended desk provides a intimate place for office without independent space

干湿分离卫生间,用大理石与灰色砖墙打造,空间充满质感,简约又干净。
families busy in different spaces can have voice communication and vision interaction
关于我们
关于我们
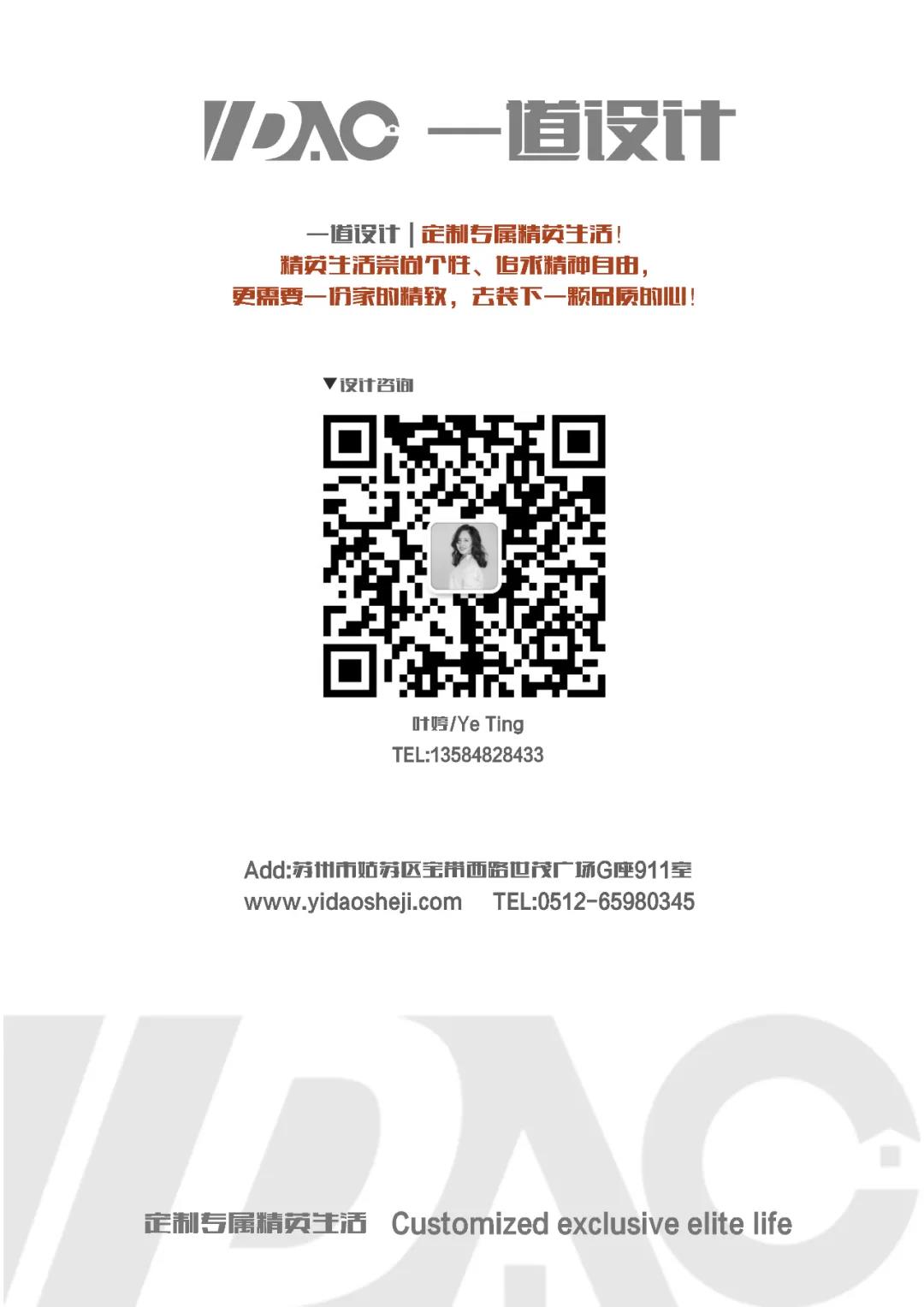
艺术性
温度值
设计感
打造具有个性时尚、情感温度、生活品质的家。
放慢脚步,享受家庭的温暖!
Artistic
temperature value
sense of design
create a stylish personality, emotional temperature,
quality of life at home to slow down and
enjoy the warmth of the family!
且本文所涉数据、图片、视频等资料部分来源于网络,内容仅供参考,如涉及侵权,请联系删除。


