一道设计 | 常青藤246㎡,现代原木风,客厅与阅读多功能结合,解锁生活里的小确幸
协同 |专注 |创新 |格调
我们坚持做有创新、格调的设计
Synergy | Focus | innovation | style
We insist on innovative and stylish design

关 于 空 间 的 设 计
O N T H E D E S I G N O F S P A C E
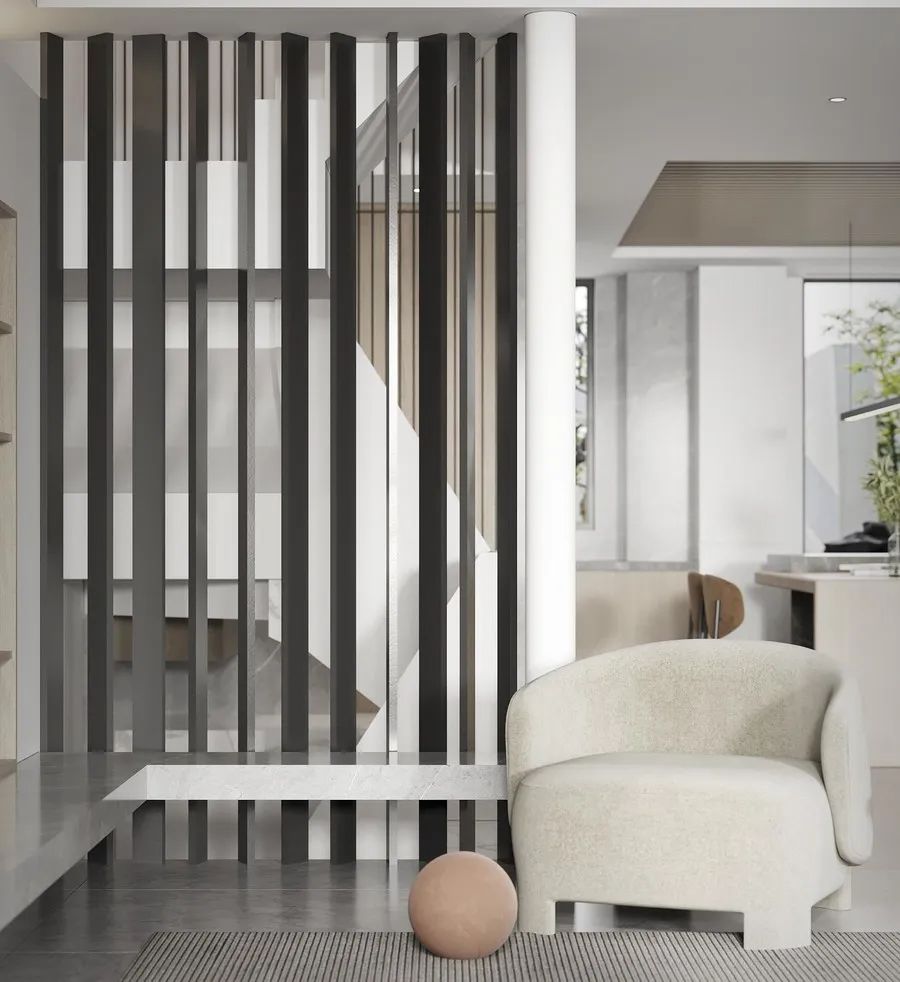
自然简约
项目位置:首开常春藤
项目面积:146㎡
设计机构:一道设计
设计时间:2022.2
Calm and harmonious
The air is filled with sweet breath
To every corner
【壹】
地下室的自然巧思
玄关设计挑空鞋柜,满足坐、照、放等日常使用需求;设计镂空隔断,让空间透而不空
The simple and clean living room adds vitality and temperature with a touch of green. The whole space is simple but not monotonous
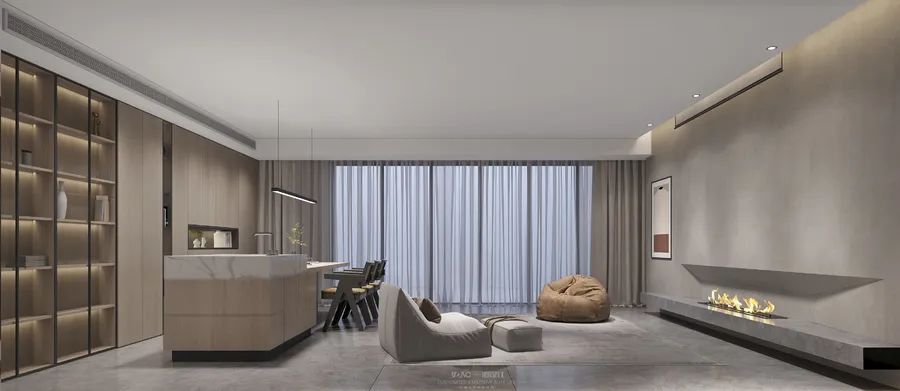
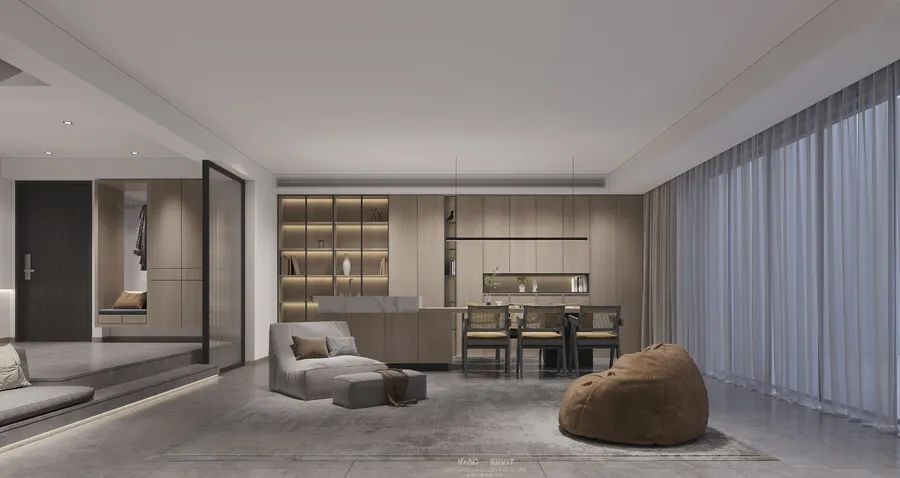
水吧区背景设计挑空柜体,增加空间趣味性;玄关地面抬高,地面用解构手法,延伸至与背景形成新的空间形体关系
Balcony into the living room, let the sun shine into this home, warm and happy

【贰】
客厅与阅读多功能结合
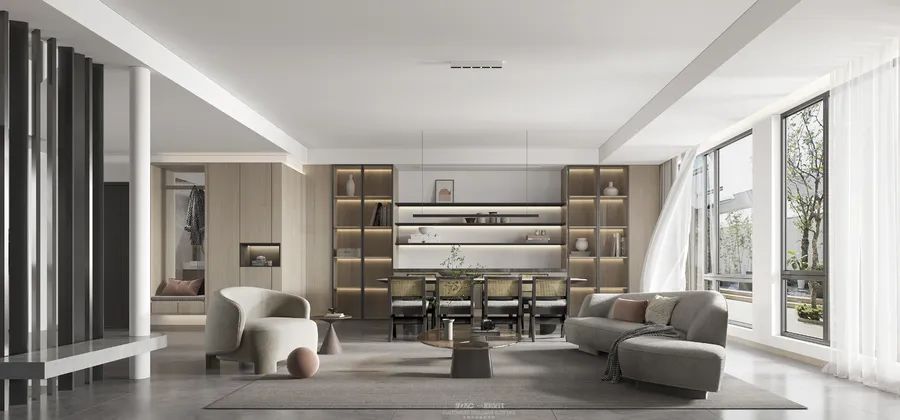
“L”型大理石挑台,可坐上面阅读,增加空间趣味性及实用性,开敞格放置书籍与展示物品,满足阅读需求。
Kitchen green makes the space full of vitality


玄关设计挑空鞋柜,满足坐、照、放等日常使用需求;阅读区设计柜体具有置物及展示作用。
The design of the reading area cabinet has the function of storage and display.

【叁】
光影与现代交织の客厅
黑色金属隔断,增加楼梯处的安全性,又可营造空间的光影氛围
The arc of the bookcase softens the space, and the space experience is better
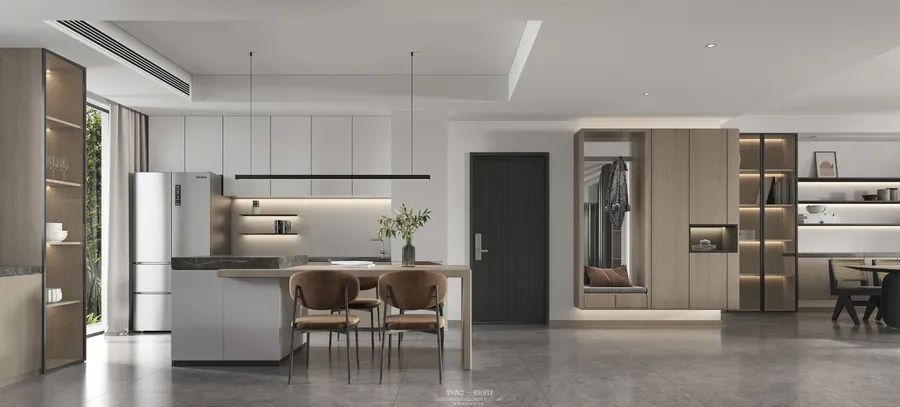
餐桌岛台一体化,丰富了餐厅功能,也让整体更加现代化与实用
The integration of dining table, island and platform enriches the functions of the restaurant
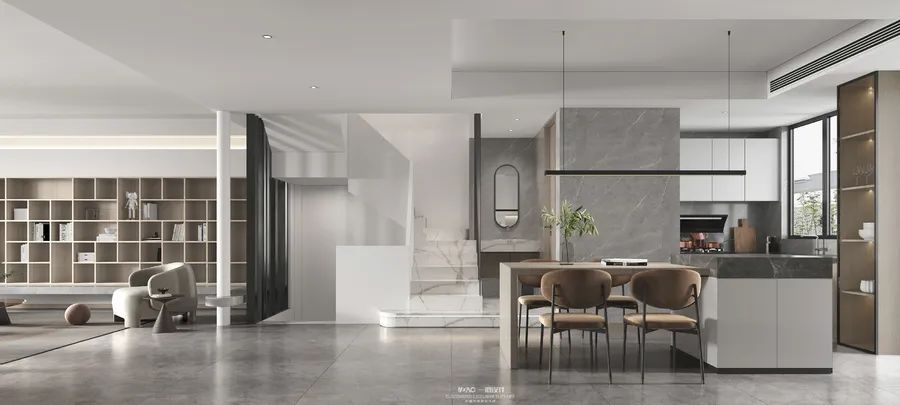
【肆】
整屋收纳の静谧卧室
背景墙用隐形柜门打造,内嵌电视机,整体简约但又满足收纳。
Logs and white walls create a simple and elegant atmosphere


半高木色背景,床头柜与书柜结合设计,墙面设计灰色艺术漆。整个主卧氛围感强烈,沉稳静谧给人良好睡眠体验。
Logs and white walls create a simple and elegant atmosphere
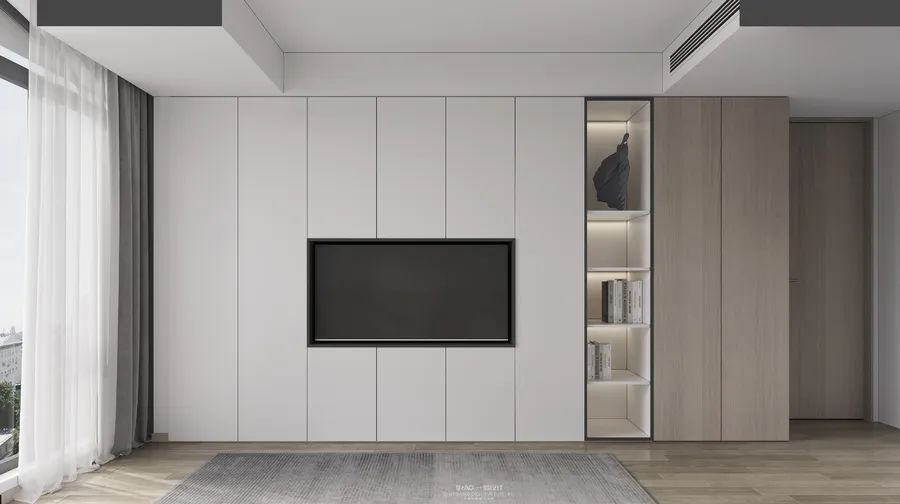
关于我们

艺术性
温度值
设计感
打造具有个性时尚、情感温度、生活品质的家。
放慢脚步,享受家庭的温暖!
Artistic
temperature value
sense of design
create a stylish personality, emotional temperature,
quality of life at home to slow down and
enjoy the warmth of the family!
且本文所涉数据、图片、视频等资料部分来源于网络,内容仅供参考,如涉及侵权,请联系删除。


