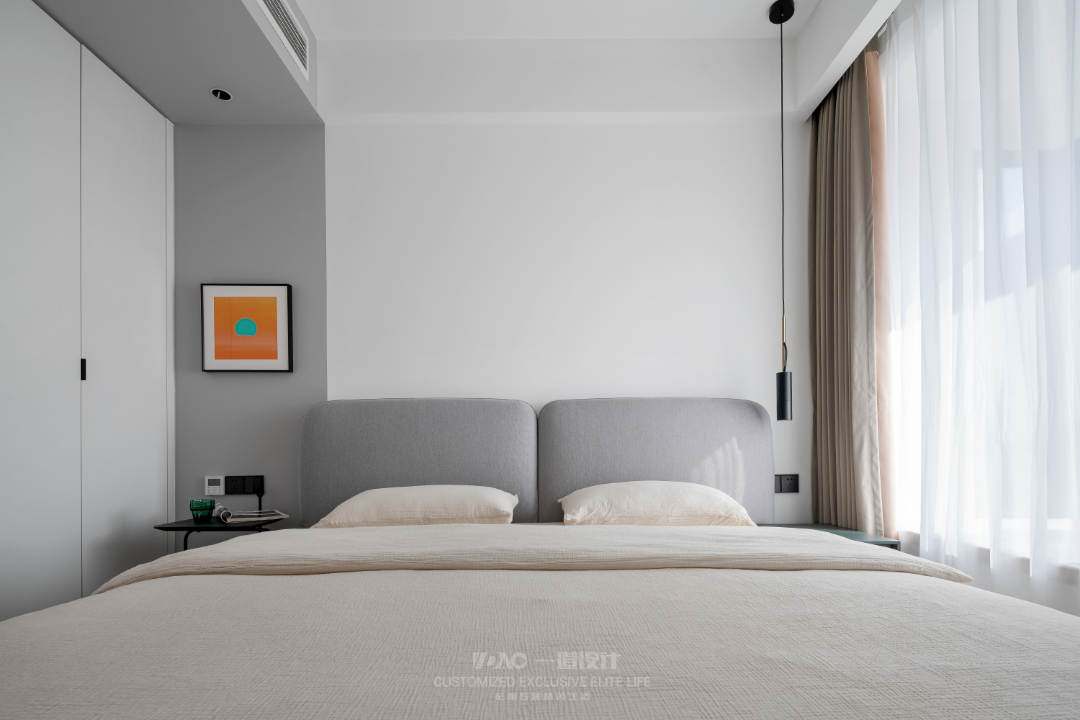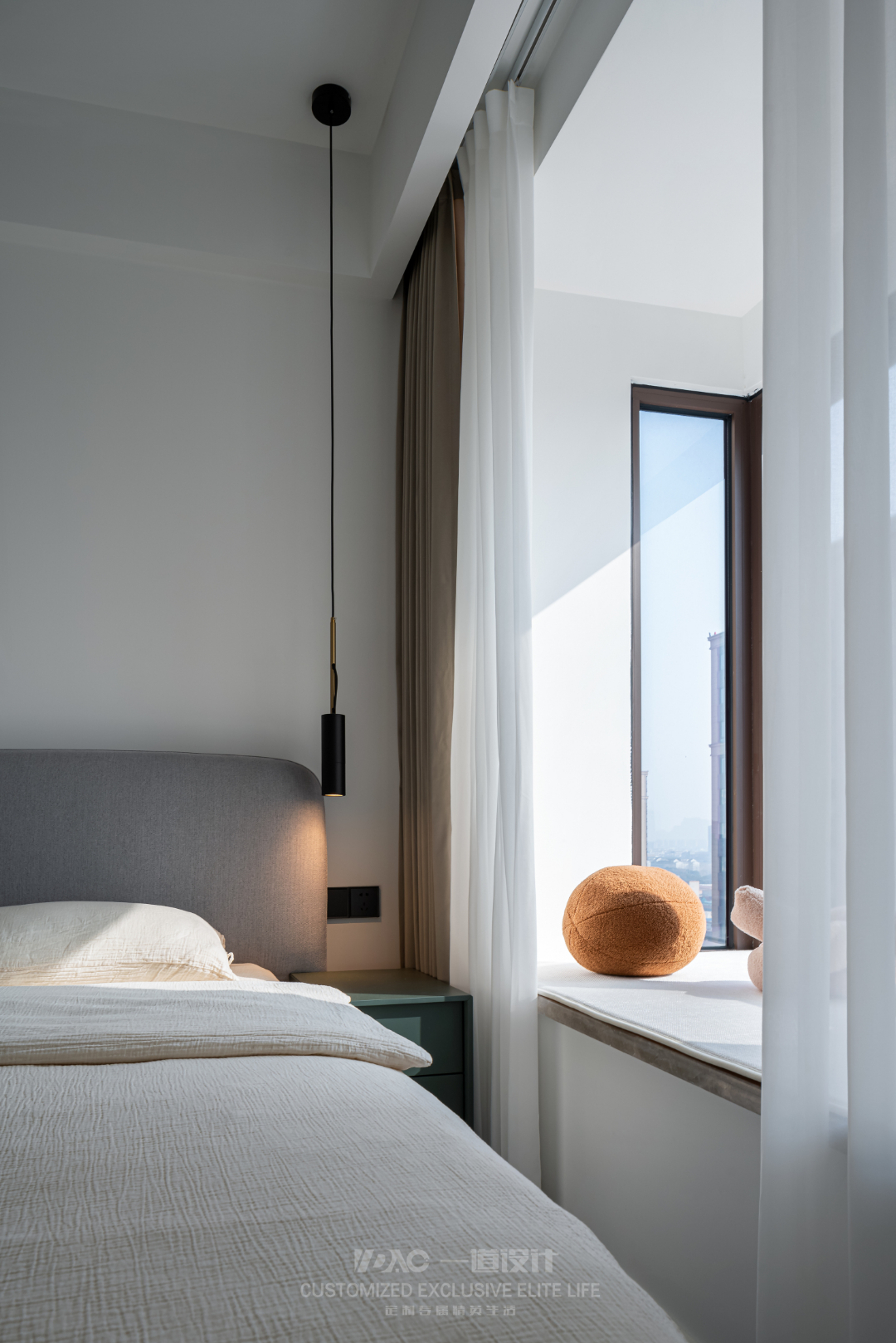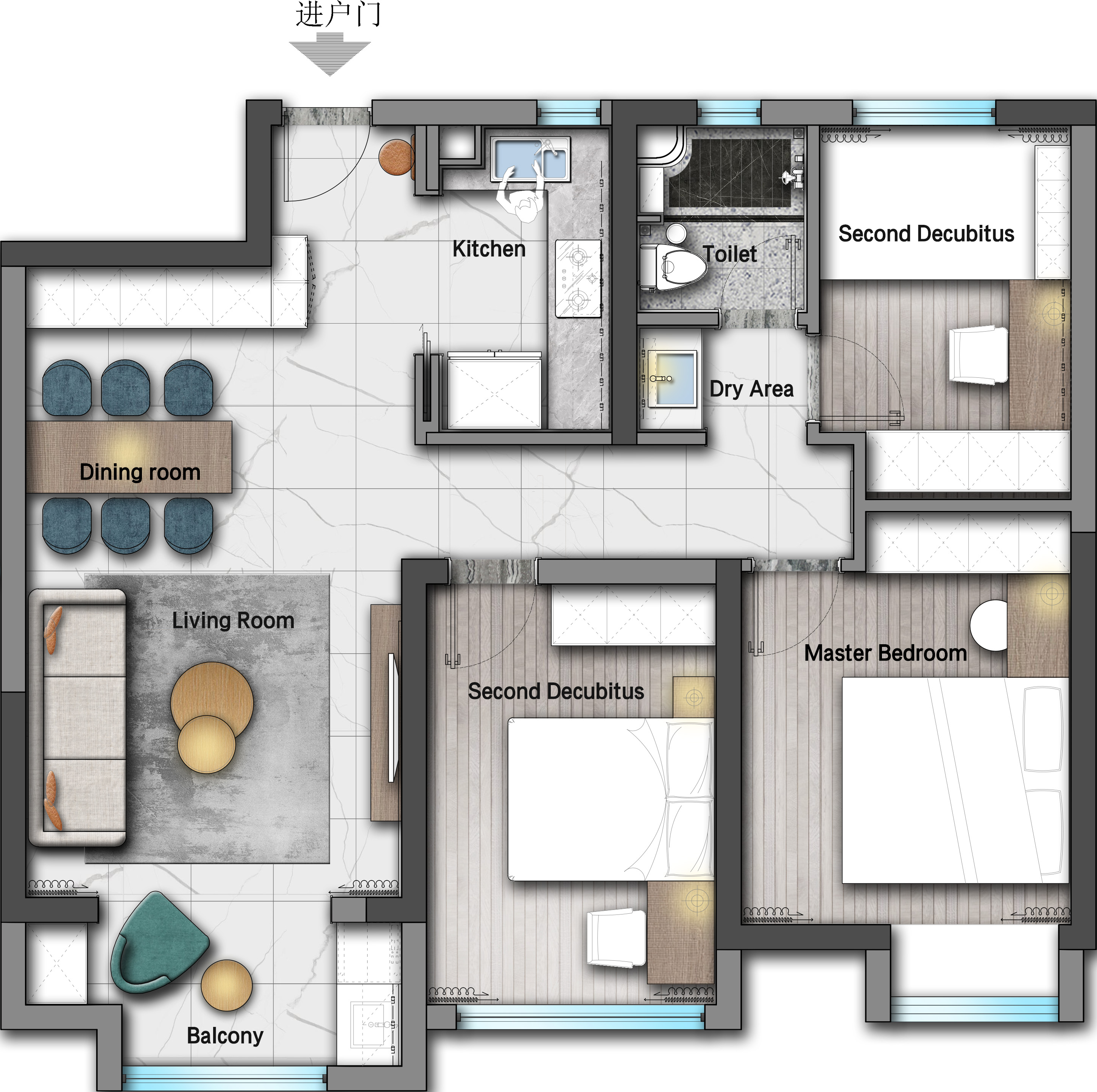一道设计 | 4月实景案例:海亮长桥府,不足100㎡如何装出宽敞感,淘宝控的黑白高级感小家
协同 |专注 |创新 |格调
我们坚持做有创新、格调的设计
Synergy | Focus | innovation | style
We insist on innovative and stylish design


现代简约
项目位置:海亮长桥府
项目面积:95㎡
设计机构:一道设计
设计时间:2022.3

客厅
LIVINGROOM

敞开式的大横厅设计,让空间看起来更加大气舒适
The simple and clean living room adds vitality and temperature with a touch of green.


图片电视机背景墙通过体块的组合连接,搭配悬浮书桌,丰富了客厅的功能,临近落地窗,采光更好
Balcony into the living room, let the sun shine into this home, warm and happy

悬浮书桌临靠落地窗,给人良好的阅读办公体验,同时落地窗也给客餐厅提供了阳光与舒适度
The integration of dining table, island and platform enriches the functions of the restaurant


餐厅
DININGROOM

客餐厅一体化,阳台打开的设计,使得空间更加通透、敞亮;灰色底色搭配黑色块以及吊灯、落地画的组合方式简单却不失设计感。
The design of the integrated living and dining room and the open balcony make the space more transparent and open

![]()
主卧
BEDROOM


主卧顶面留出中央空调位置,立面与顶面设计灰色,在色彩上做到结合反转;整个卧室背景以偏心设计手法为主
The integration of dining table, island and platform enriches the functions of the restaurant


飘窗增添了卧室的功能性,采光更好,可以临窗阅读休憩,小资生活竟显。
The arc of the bookcase softens the space, and the space experience is better

儿童房
CHILDREN'S ROOM


用木架与羽毛装饰编织儿童房的童心,简约又最大程度满足孩子的童心
Logs and white walls create a simple and elegant atmosphere

小巧的悬浮书桌为孩子的成长变化预留了变化的空间,也为儿童房增添了功能上的变化
The small suspended desk leaves room for change as the child grows and adds functionality to the children's room
平面布置图

关于我们

艺术性
温度值
设计感
打造具有个性时尚、情感温度、生活品质的家。
放慢脚步,享受家庭的温暖!
Artistic
temperature value
sense of design
create a stylish personality, emotional temperature,
quality of life at home to slow down and
enjoy the warmth of the family!
且本文所涉数据、图片、视频等资料部分来源于网络,内容仅供参考,如涉及侵权,请联系删除。


