至翔NID空间设计 | 温馨小宅 · 精美细节打造爱的庇护所
至翔 NID 空 间 设 计
ZX NID space design
Hard installation design
/
Soft installation design
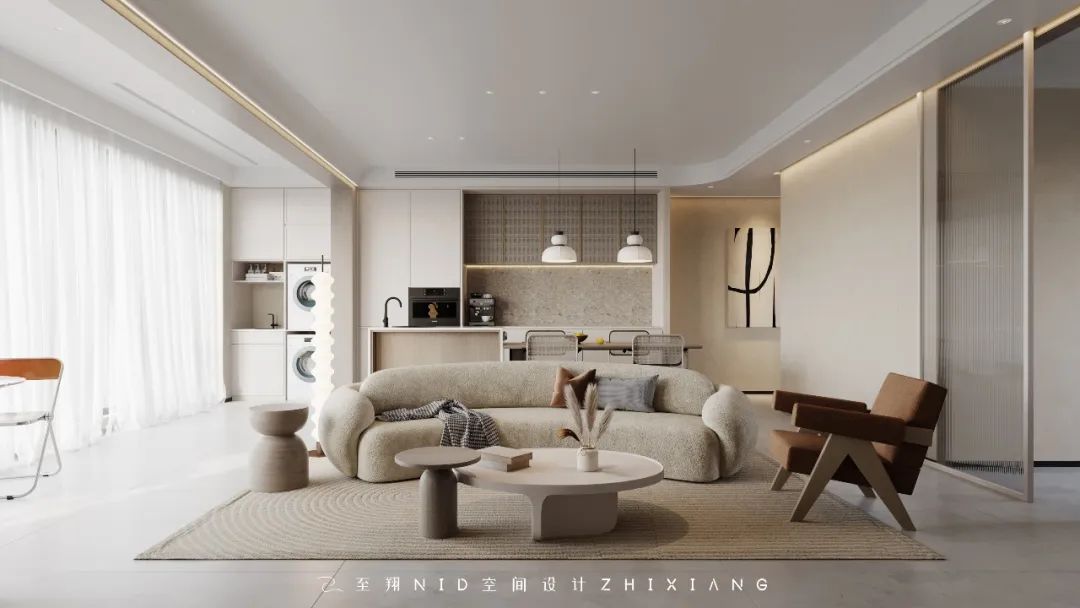
感谢您关注至翔NID空间设计
Thank you for your attention to ZX NID design
Hard installation design & soft installation design
ZX NID design team
Changshu,Suzhou,China
2022
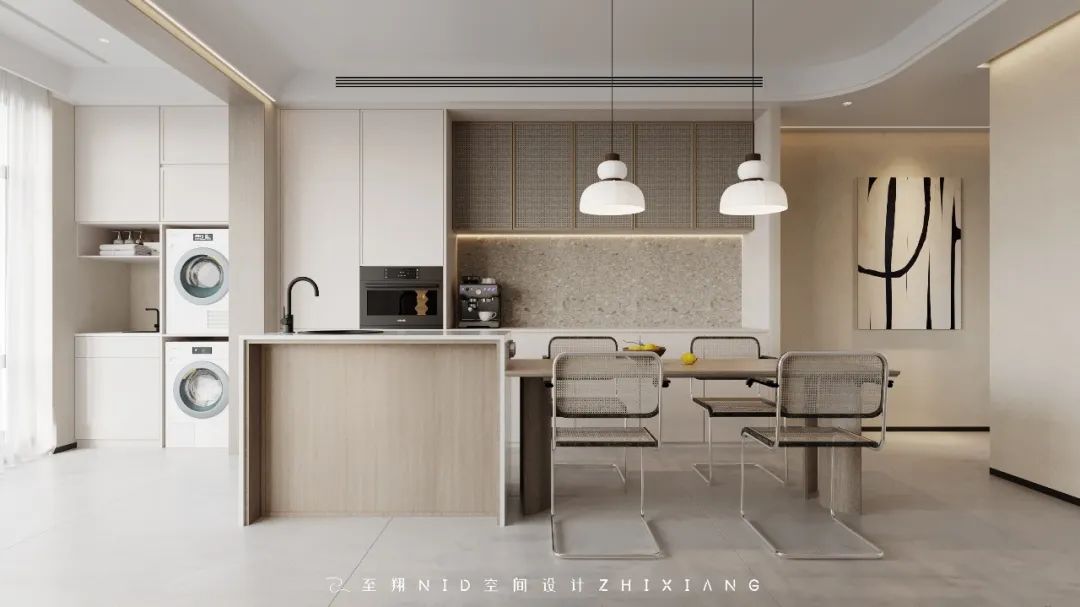
设计机构:至翔NID空间设计
Design agency: Zhi xiang NID space design
项目坐标:万科公望
Project coordinate: Wanke Gongwang
项目面积:138㎡
Project area: 138㎡
项目风格:现代侘寂
Project Style: Modern wabi-sabi
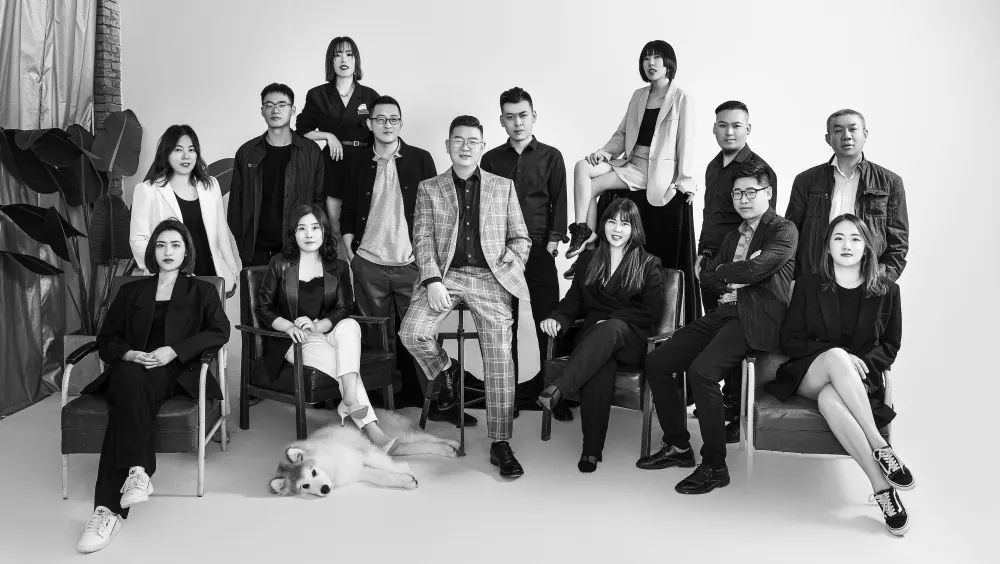
至翔NID设计团队
住宅不应是空间的退化,而是空间中的生活,与空间保持开放的关系。
从打开门的那一刻便是享受小确幸的开始,
在虞城有这样一户房子,看得到美景的大横厅,让视野无限延展,窗外的景色如同一幅随时间变幻的油画,每天都有如此 “宝贵”的美景。
一推开家门,你仿佛来到了城市以外,家是惬意的静谧小屋,收下你所有的疲惫......在“温柔”这个调性,找到纯粹,去充实它,丰富它。

<平面图>
<家庭情况>
年轻的 90后小夫妻 父母偶尔来居
男主:30岁 180CM 鞋码43
女主:25岁 170CM 鞋码39
未来两三年考虑有宝宝 暂时是二人世界
<设计理念>
本案屋主是一对90后新婚夫妻,
对于家的设想是简约不失浪漫。
这套案子原房是精装房状态,
房屋的装修风格已经过时了。
不符合年轻人的审美,决定让它蜕变一下。
在没有破坏整体格局上做墙面顶面的设计处理,
加上布局的局改、软装的搭配、诸多细节上的完善。
希望能创建一个令人心安的庇护所,
一处能给人抚慰和舒适感的个人领地。
01.
Living Room
Design agency: Zhi Xiang NID space design
客厅
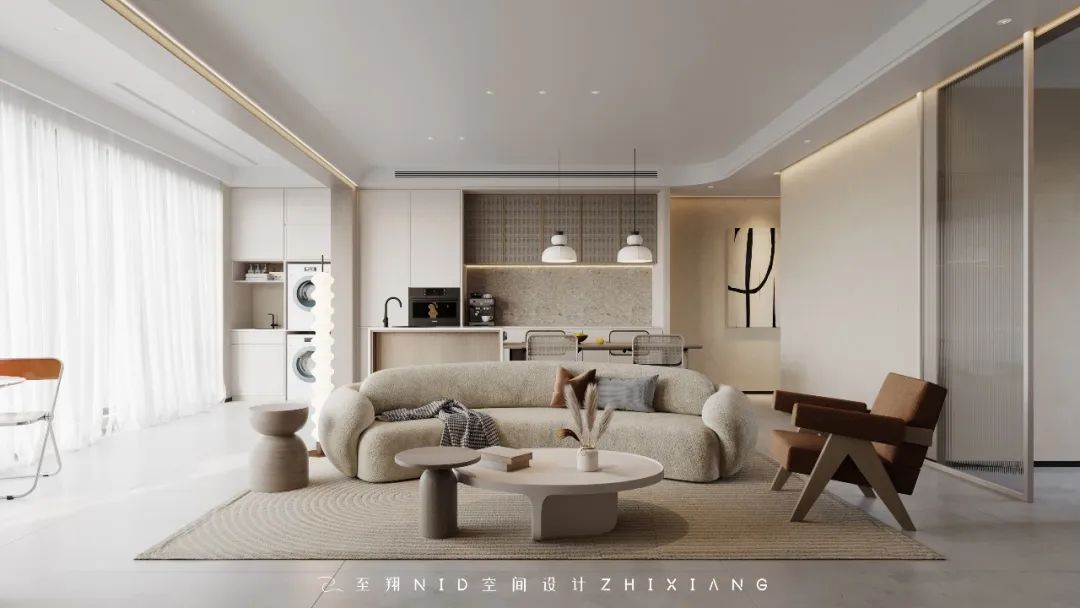


▲ On the grounds of light, open up the large balcony, the living room space extends to the French window, and between nature, a yarn and a window.
▲ Keep the free relationship between the relaxation of the large horizontal hall and the resting circular moving line connecting each living area,the breeze outside the window can blow light gauze curtain, and the corner of the green leisure area complement each other, the achievement of this corner of the natural beauty!


▲电视背景墙结合落地电视柜 加上造型向墙面柜不同体块间渗透关联着丰富的节奏性。
▲在冬日阳光暖暖的午后,惬意地坐在单人椅上休憩;一盘甜品,一杯咖啡,一本书 随时都能开启下午茶时间,与家人一起享受美好居家时光。
▲ TV background wall combined with floor TV cabinet and modeling to the wall cabinetthe permeation between different volumes is associated with rich rhythm.
▲Sit comfortably in a single chair on a warm winter afternoon; A plate of dessert, a cup of coffee and a book are always available to start the afternoon tea time and enjoy the family time at home.

▲家具的弧形与柔和的线条是整个房子温润的DNA,使我们潜意识释放出温润和谐之感。
▲The curved and soft lines of the furniture are the DNA of the whole house, which makes us subconsciously release the sense of warmth and harmony.
02.
Restaurant
Design agency: Zhi Xiang NID space design
餐厅

▲餐厅区开放式西厨与餐桌的完美搭配又与客厅的融合。阳台被纳入餐厅空间后,室内增加了新的活动区,阳光也能肆意地挥洒进来。
▲ The dining room area opens the perfect collocation of kitchen and table and the fusion of the sitting room. After the balcony is incorporated into the dining room space, the interior adds a new activity area, and the sunlight can be freely sprinkled in.
03.
The study
Design agency: Zhi Xiang NID space design
书房
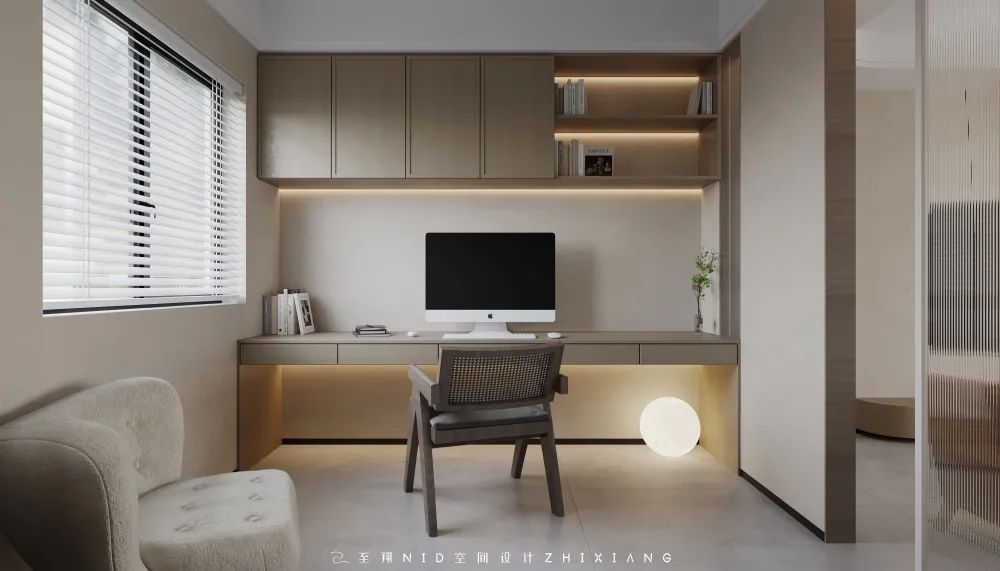
▲The open study blurs the traditional area boundary, the whole wall log receives matches the soul like the wind.
04.
The master bedroom
Design agency: Zhi Xiang NID space design
主卧
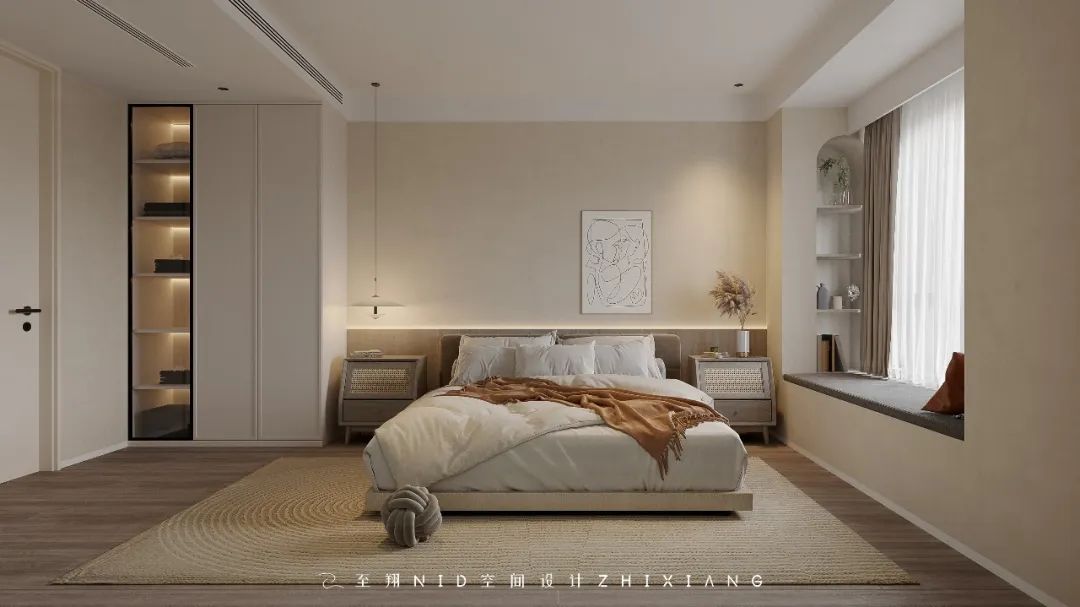
▲美的形态即是隐喻 ,喧嚣之外,栖居之所。抛开复杂冗余,回归本真,享受平和,澄净而心宁。
▲ The form of beauty is a metaphor, a dwelling place outside the hustle and bustle. Throw away the complexity of redundancy, return to the true, enjoy peace, clarity and peace of mind.

▲ The quiet and warm sense of wrapping the master bedroom, giving space more open visual experience.

▲床被木饰面背板加氛围灯装饰,配上藤编床头柜,温馨治愈。
▲The bed is decorated with wood veneer and atmosphere light, and the rattan nightstand is warm and healing.
05.
Door model figure
Design agency: to Xiang NID space design
户型图

原始结构图

平面布置图
精装改造效果对比
客厅
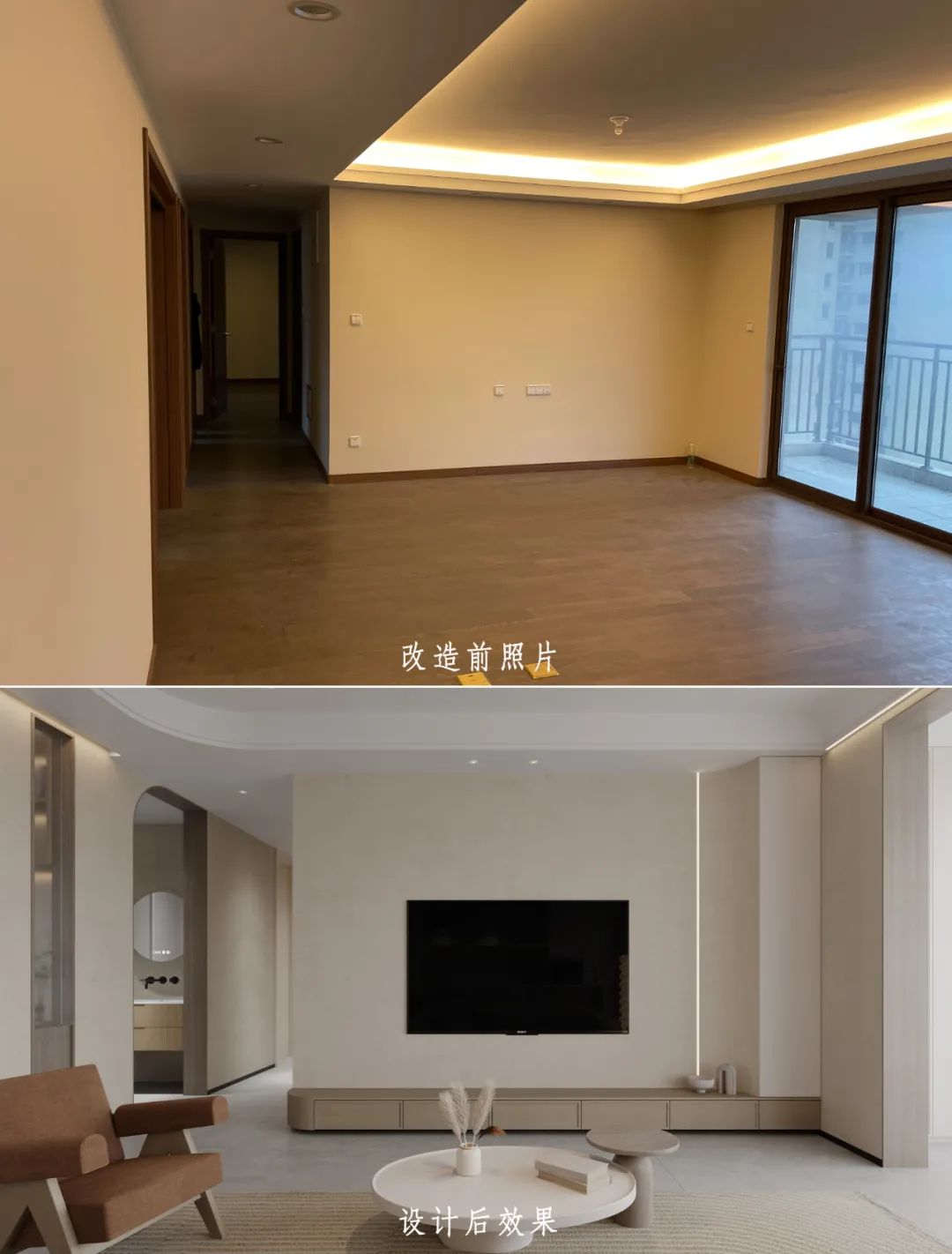
客餐厅厨房

卧室

-至翔NID空间设计-
E N D


且本文所涉数据、图片、视频等资料部分来源于网络,内容仅供参考,如涉及侵权,请联系删除。


