M+(福建)大赛城市十佳作品首发 | 陈声潞:在清浅的时光里,一手烟火一手诗意

为设计赋能,为产业提速,为探究新时代下设计与家居制造产业的全新路径,2022第五届M+中国高端室内设计大赛(福建)赛区报名阶段已正式开启!
本次M+中国高端室内设计大赛(福建)赛区由红星美凯龙发起,红星美凯龙福建省营发中心承办,腾讯家居·贝壳·福建站媒体支持与活动执行。秉承着“公正 唯美 融合 传承”的宗旨,红星美凯龙以赛事为平台,聚集全球顶尖设计力量,共同推动设计、生活、文化、环保、公益的有机融合,为中国生活设计!
让设计与时代同频,星潮起航。本届2022年度M+中国高端室内设计大赛(福建)赛区入围作品正逐渐公布,以下为(福州)赛区入围作品赏析。
作品赏析
从黎明到黄昏,阳光充足,胜过一切过去的诗。
——海子《幸福一日》
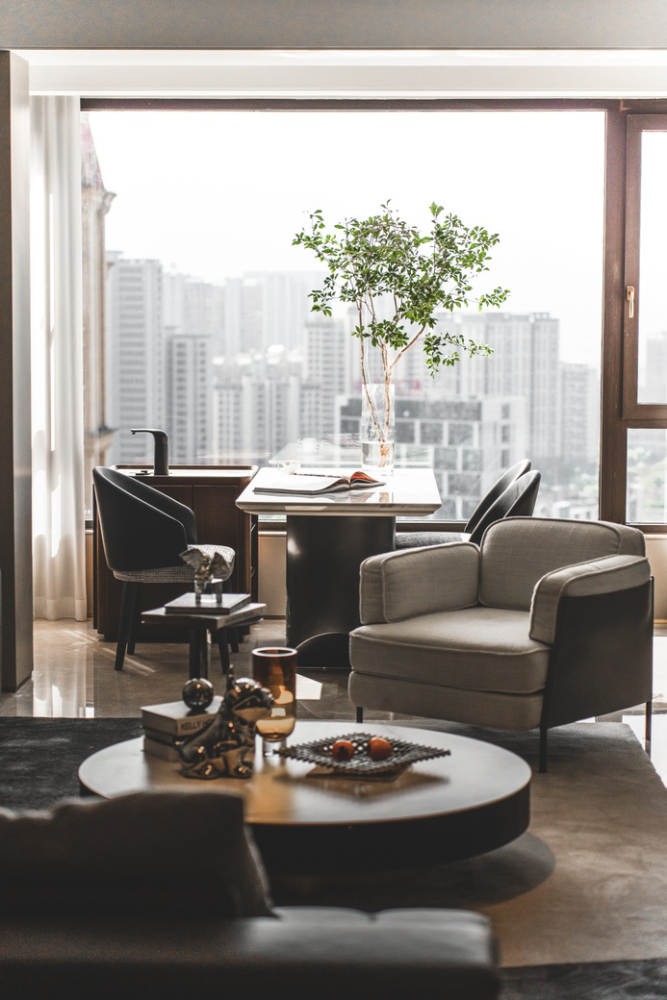
项目位于长乐市永硕龙庭湾地块,属当地新贵聚集区,235㎡豪华大平层住宅,是一种全新的当代豪宅生活的空间范式。面对日益增长的新需求,人居生活不再局限于单一形态,设计师通过构建多样功能性的交互场景,打造符合当代雅奢新贵人居新范式。
The project is located in the Yongshuo Longting Bay plot of Changle City. Which belongs to the local upstart gathering area, with 235㎡ luxury flat-floor residences.Which is a new spatial paradigm of contemporary luxury residential life. In the face of increasing new demand, human settlement life is no longer limited to a single form and designers create a new paradigm of contemporary luxury noble living by constructing a variety of functional interaction scenes.
客厅 LIVING ROOM
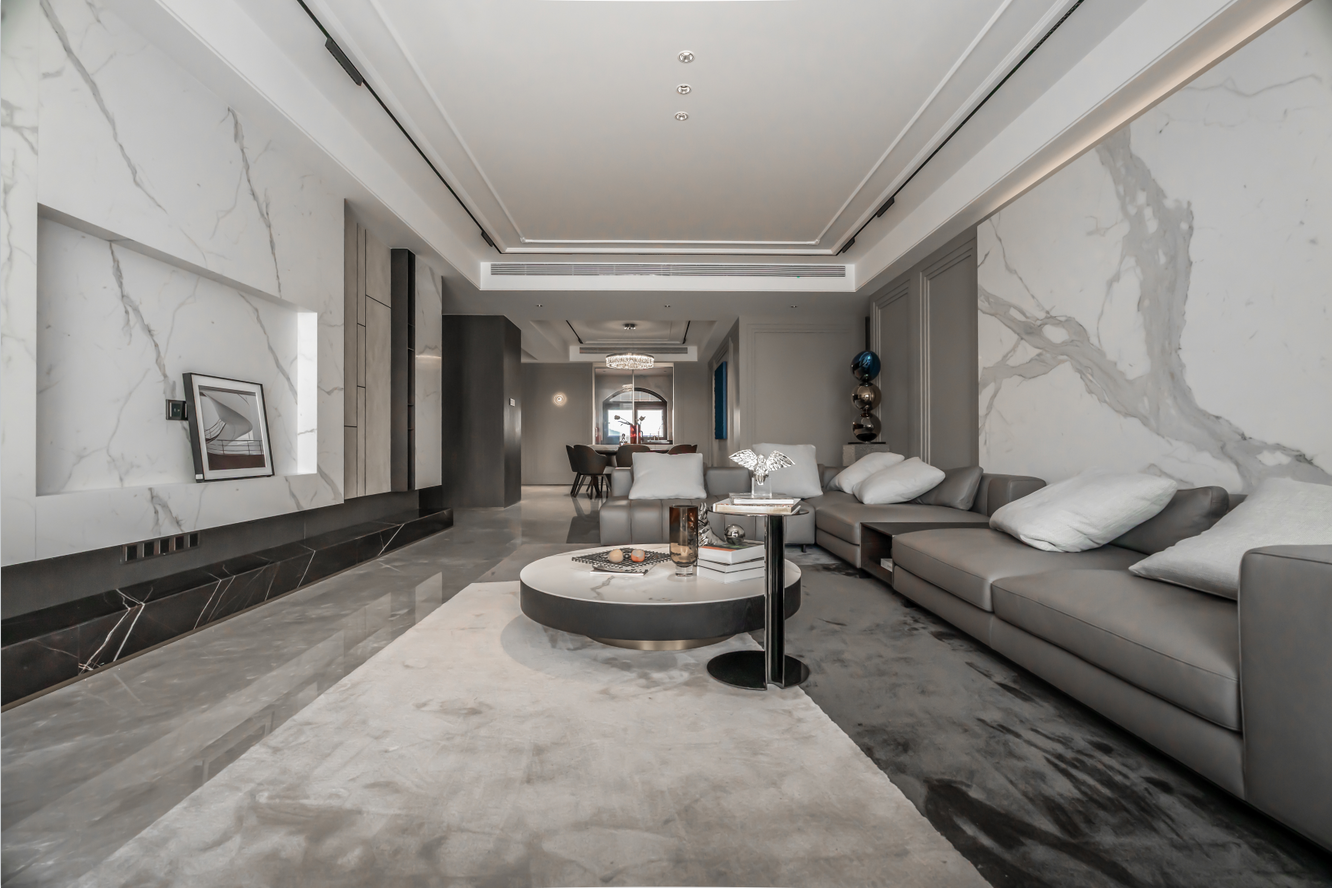
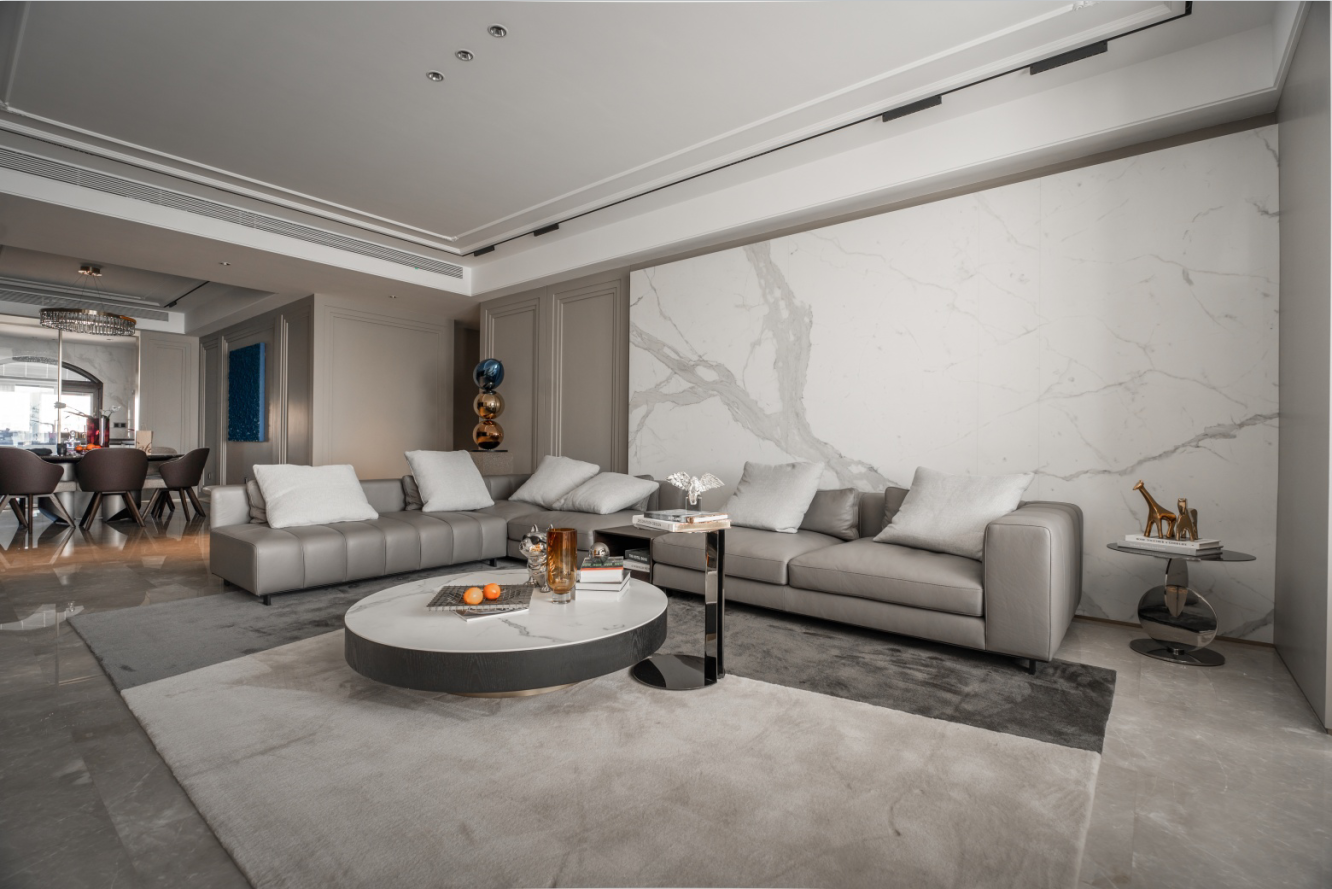
大平层的奢阔尺度、自由感、流动性、开放性、自由感是区别于大多数住宅空间的重要特征,没有过多的剪力墙,平面舒展,采光充足,充满阳光,这正是新一代生活空间的标杆之作。
The extravagant scale, sense of freedom, fluidity, openness and sense of freedom of the large flat floor are important characteristics that distinguish it from most residential spaces. Without excessive shear walls, the flat surface stretches, plenty of light and full of sunlight, which is the benchmark for the new generation of living spaces.
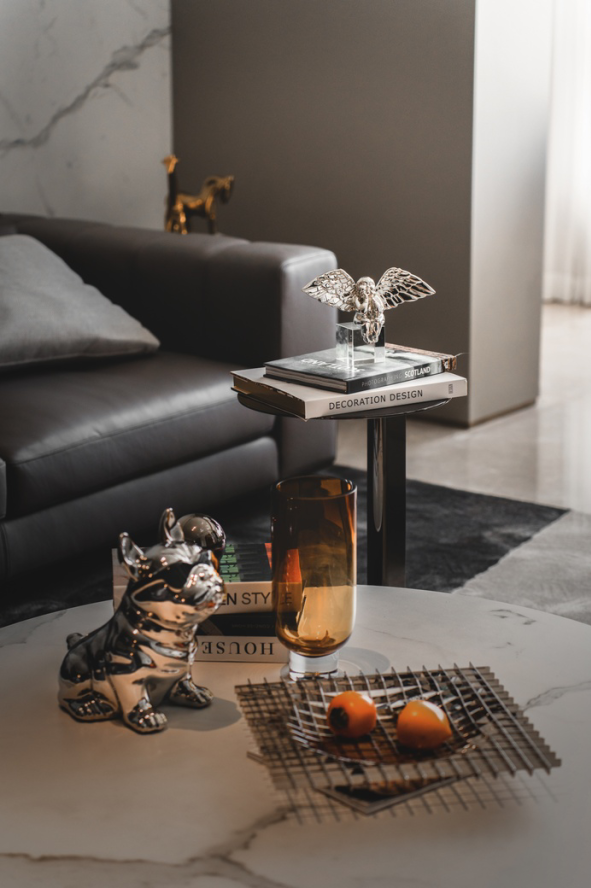

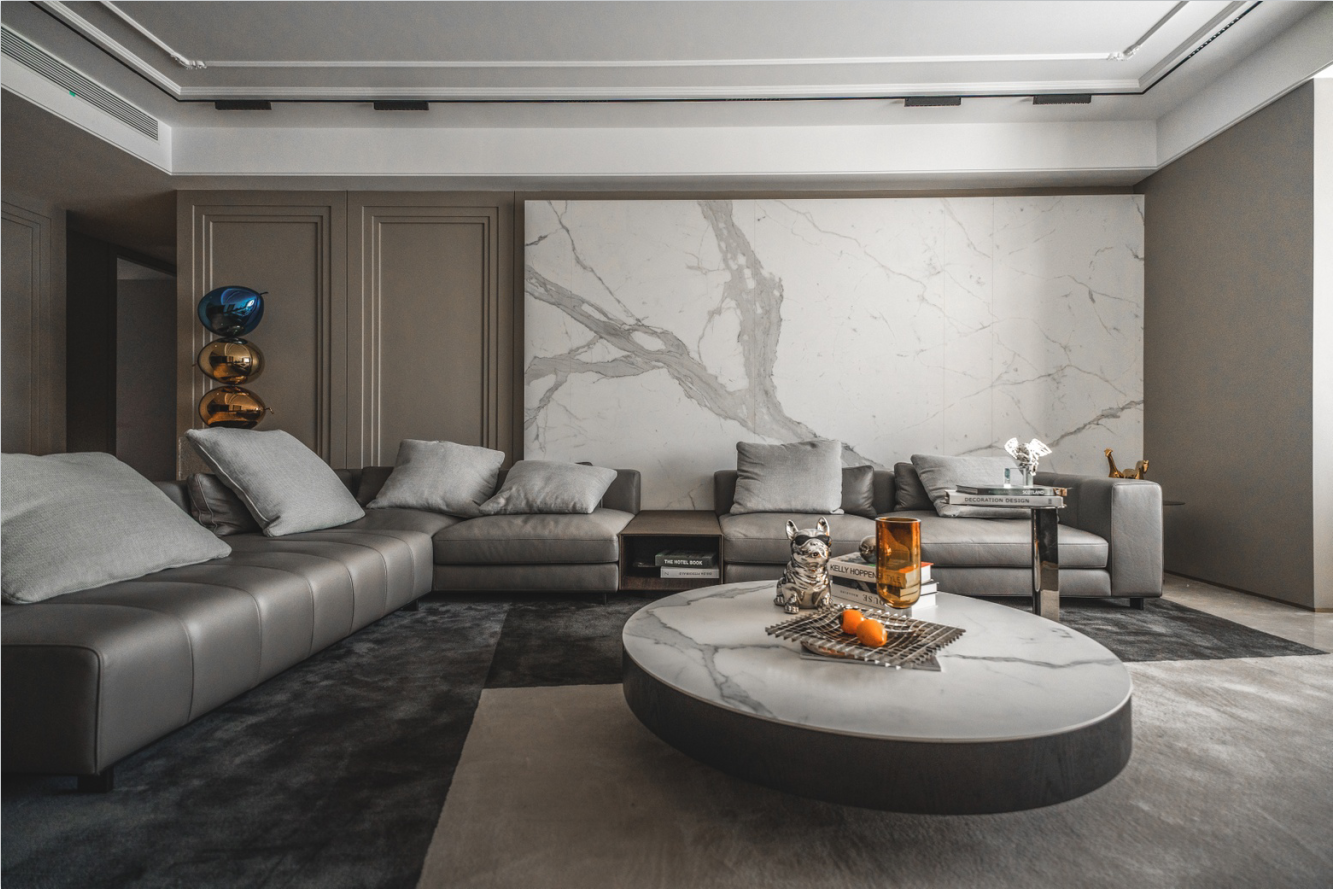

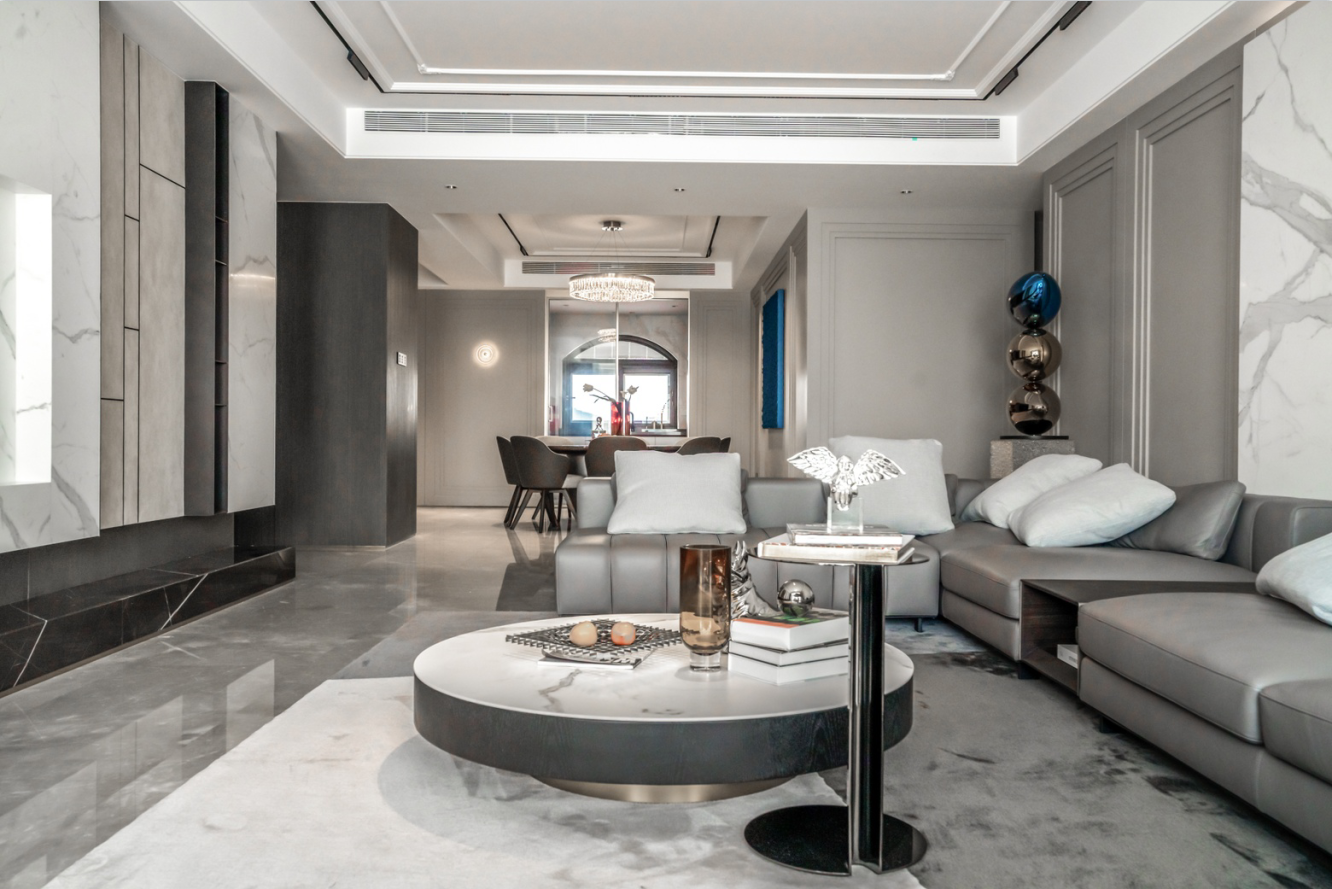
品茗区 TEA TASTING AREA
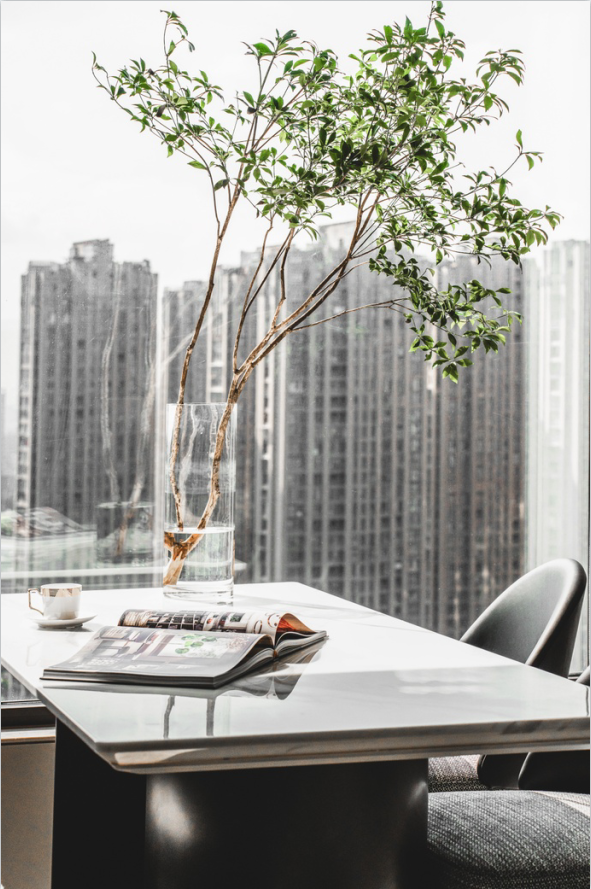

以茶会友,品茗区是南方家庭不可或缺的功能邻域。大面积落地窗将自然光引入室内,通透而舒展。设计师以现代中式茶道展示东方礼仪及主人的文化底蕴教养。
Meeting friends with tea, the tea tasting area is an indispensable functional neighborhood for southern families. Large floor-to-ceiling windows bring natural light into the interior, allowing it to be transparent and stretched. The designer used a modern Chinese tea ceremony to showcase oriental etiquette and the cultural heritage of the host.
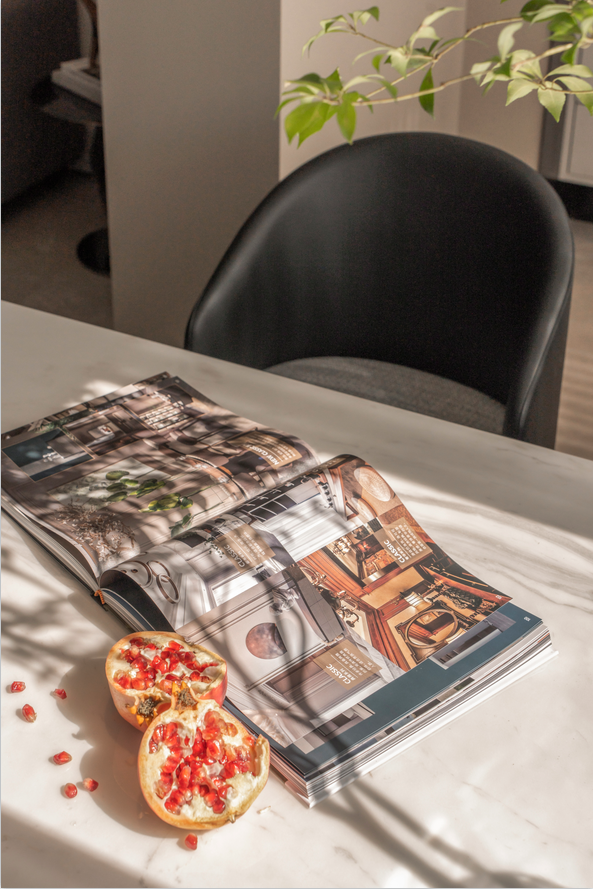
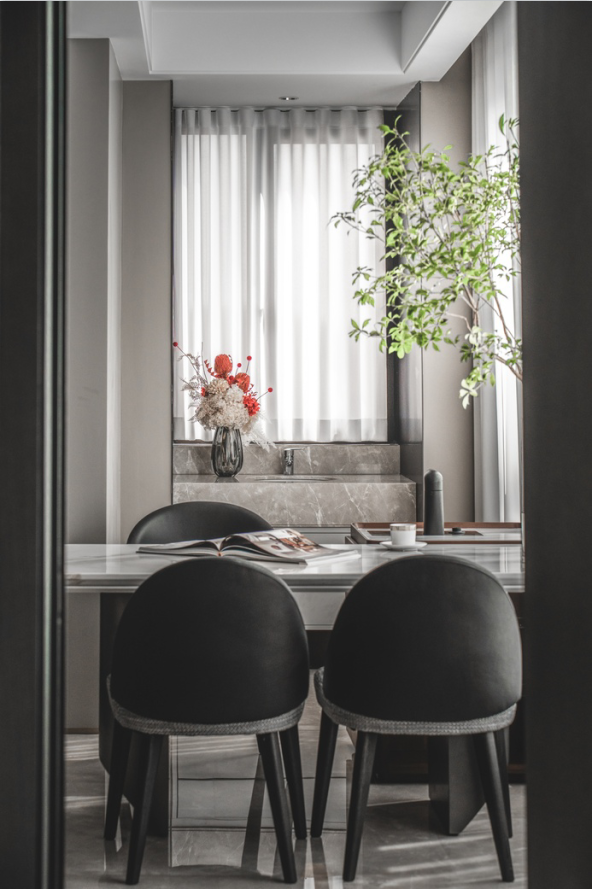
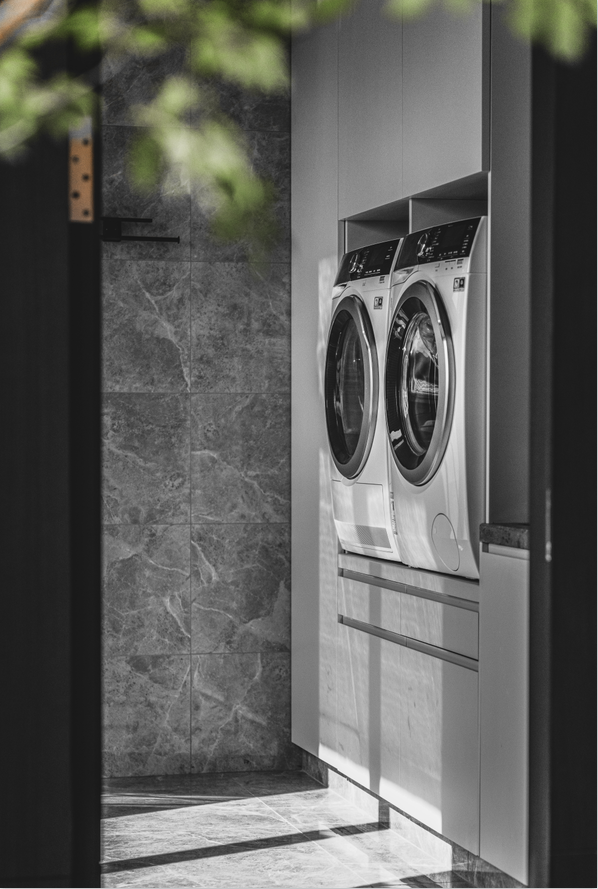
餐厅 DINING ROOM
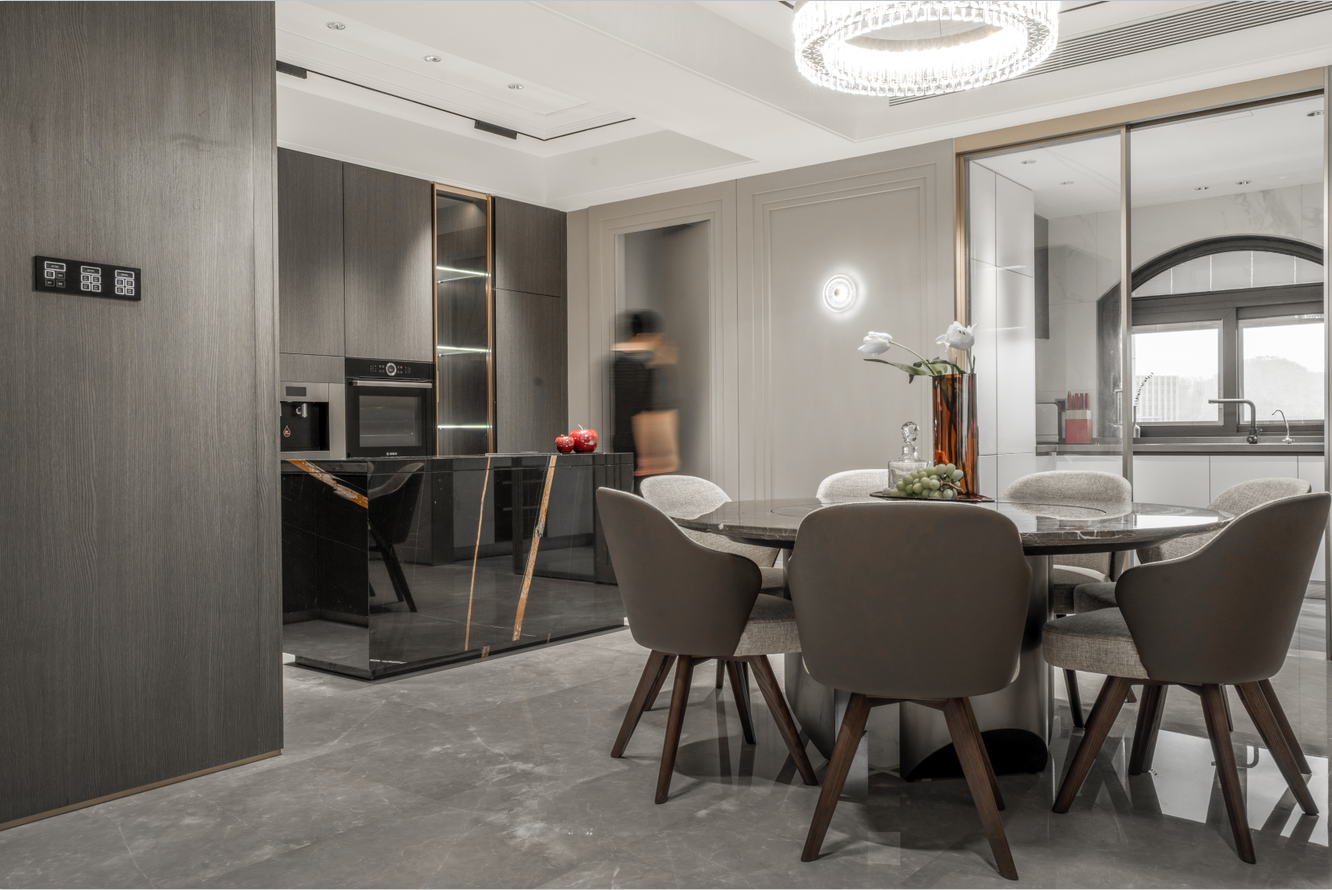
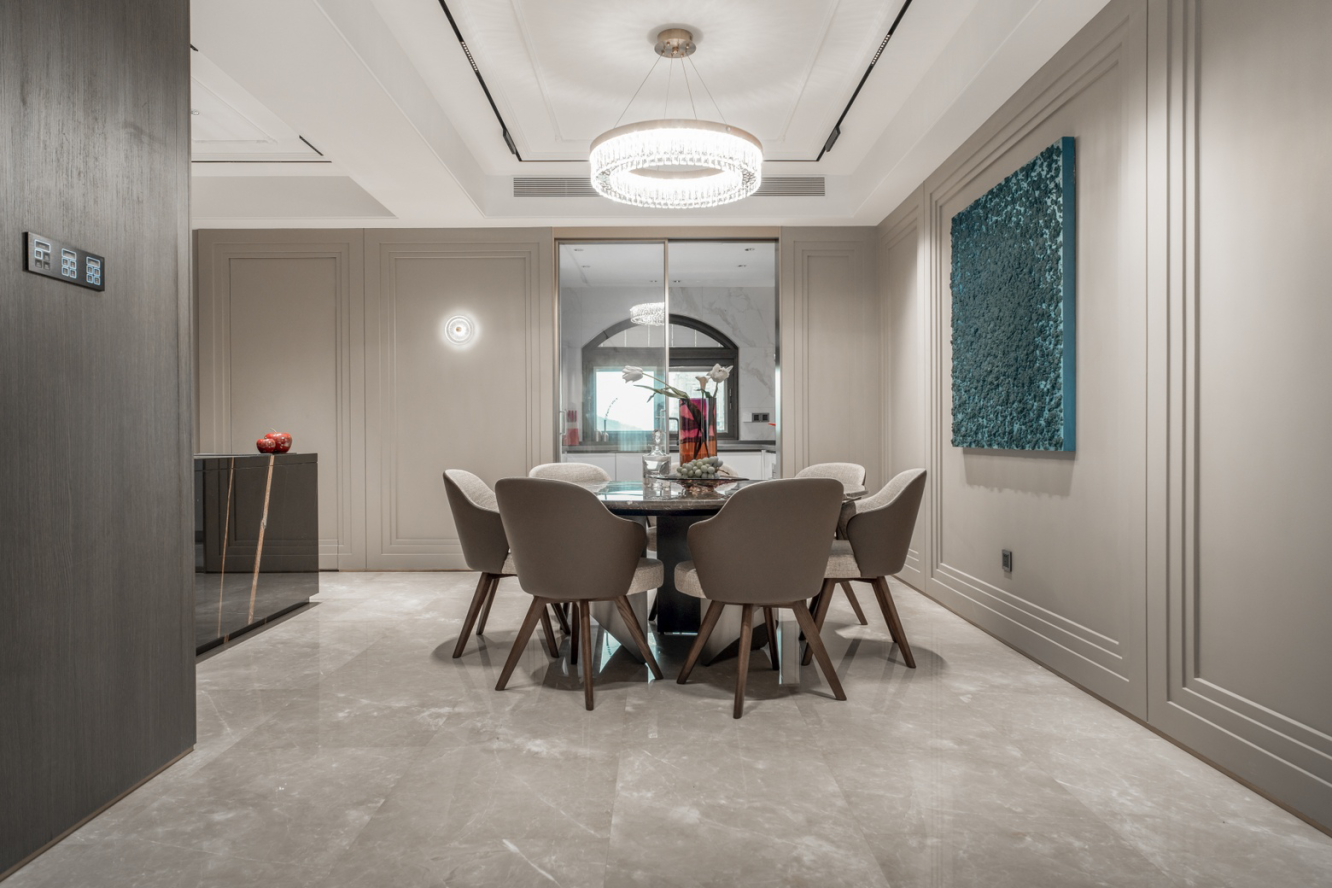
食饮有节,起居有常。餐厅与客厅彼此延伸,西厨和餐厅呈开放式。就餐仪感就此打开,在推杯换盏间,至诚尽兴。
Food and drink are moderate, and living is regular. The dining room and living room extend to each other, and the western kitchen and dining room are open. The sense of dining ceremony is opened, and the cup is changed to the room, and it is sincerely happy.
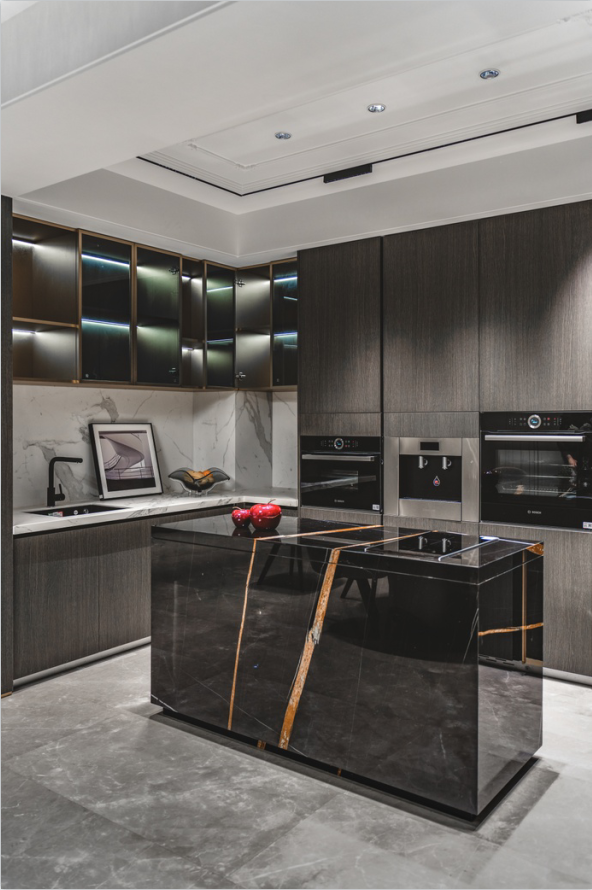
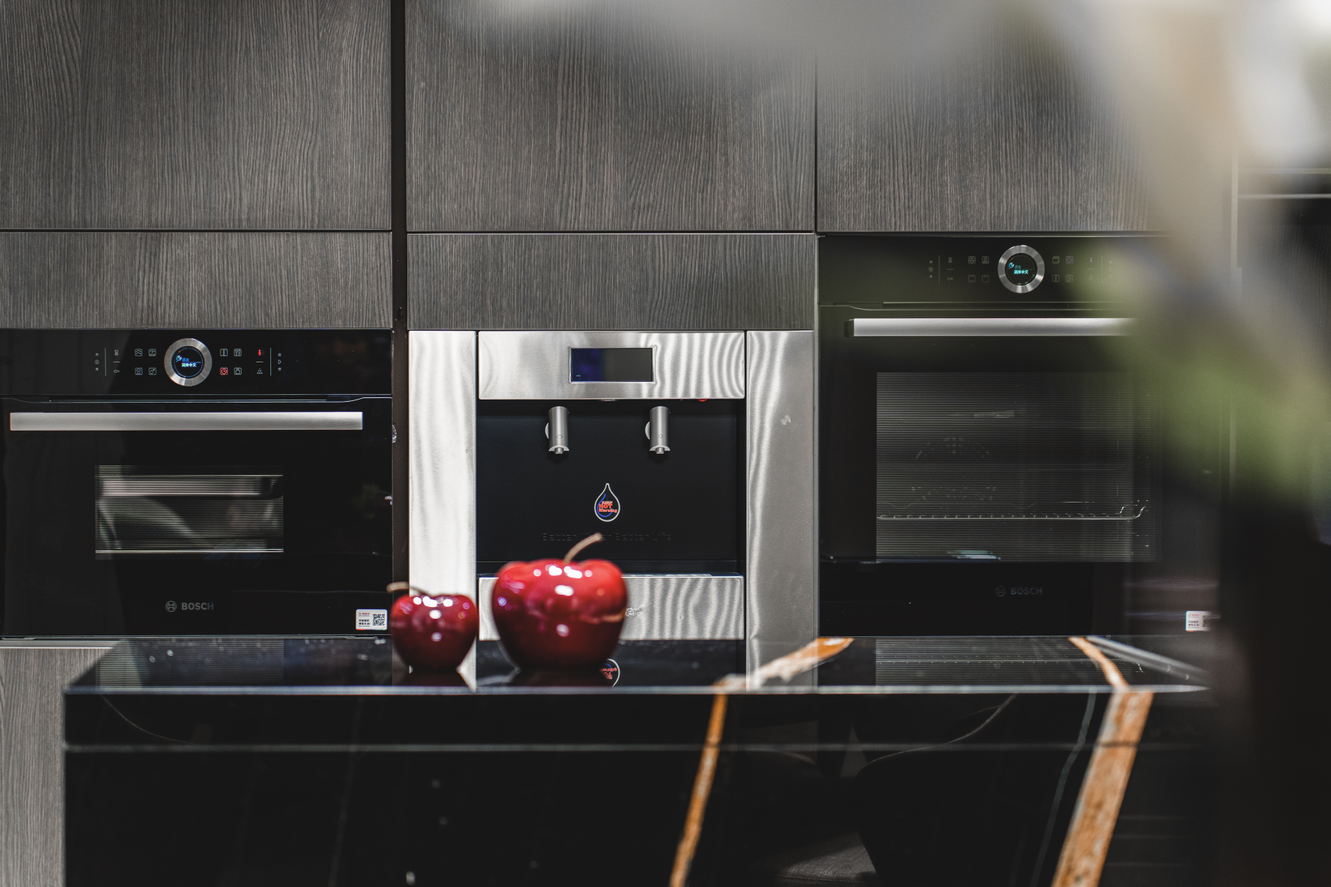
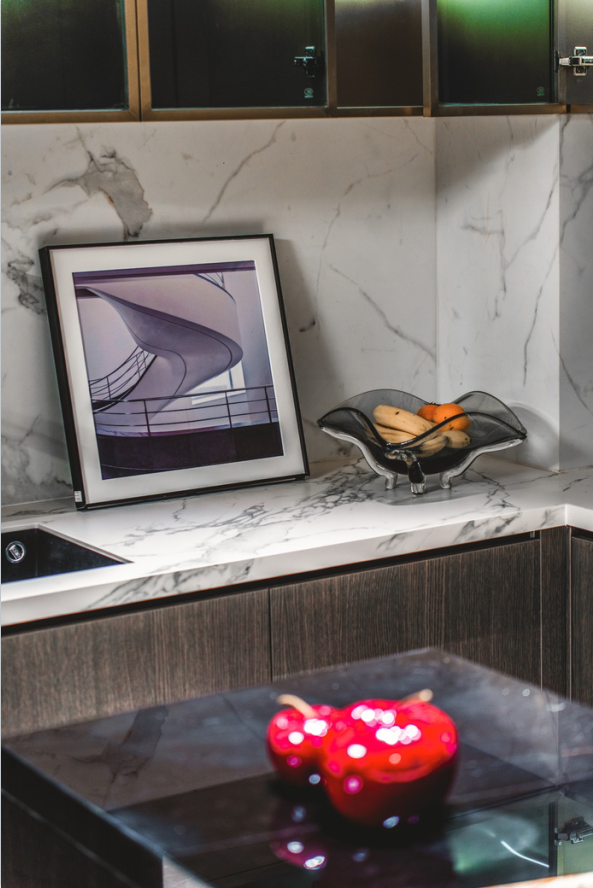
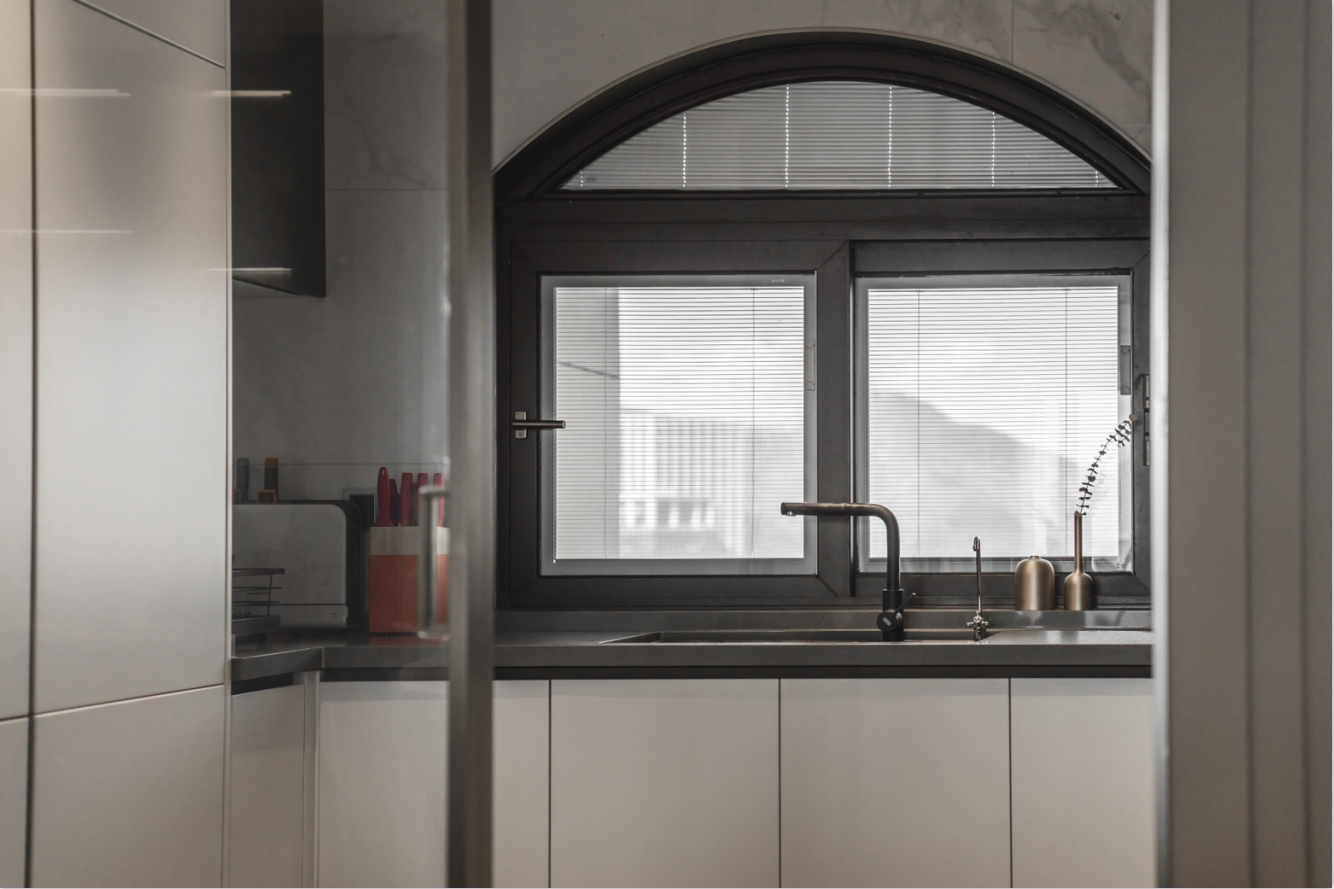
主卧 MASTER BEDROOM
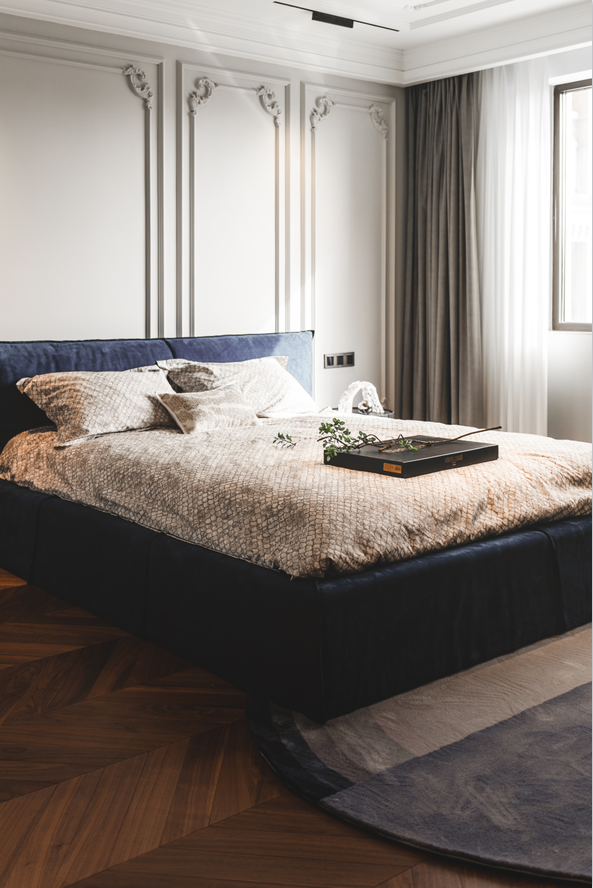
明亮的光线、优雅的色彩、优雅的线条,构成了起居室的主调,共同演绎著這裏的低调与奢华,彰显高端住宅的气质与灵魂。
Bright light, elegant colors and elegant lines constitute the main tone of the living room, interpreting the low-key and luxurious here, highlighting the temperament and soul of high-end residences.
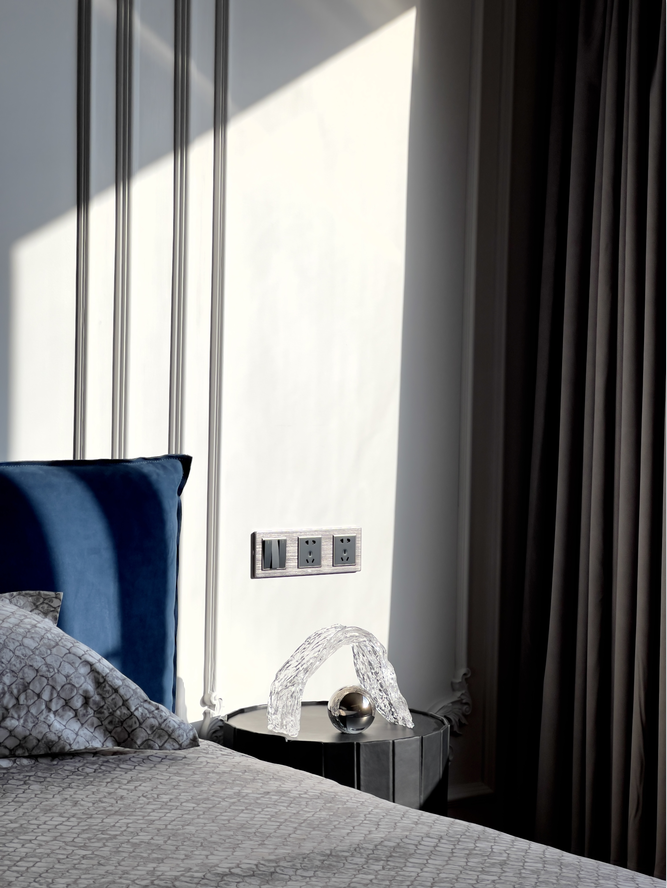
不仅要拥有生活方式的内涵,更要折射出文化的光辉。
It is necessary not only to have the connotation of lifestyle, but also to reflect the brilliance of culture.

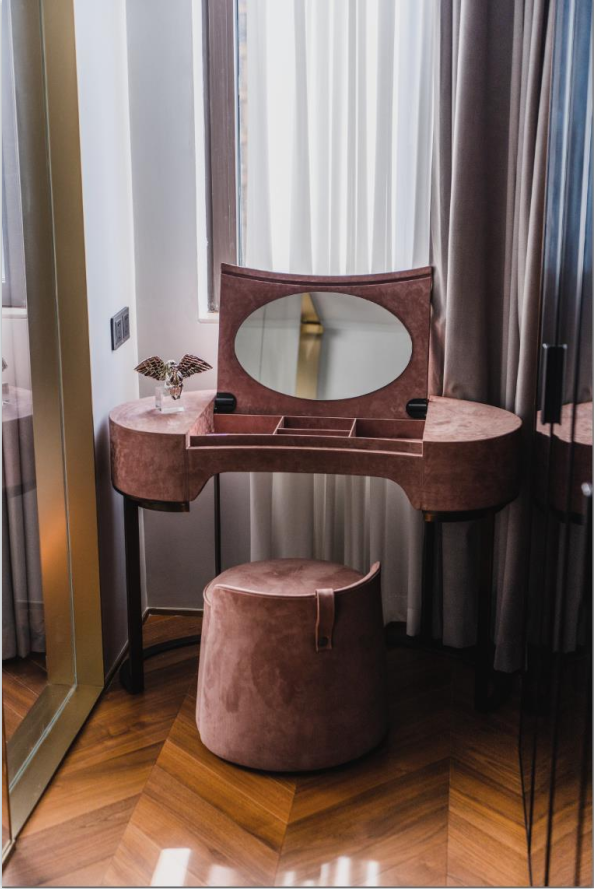
儿童房 CHILDREN'S ROOM

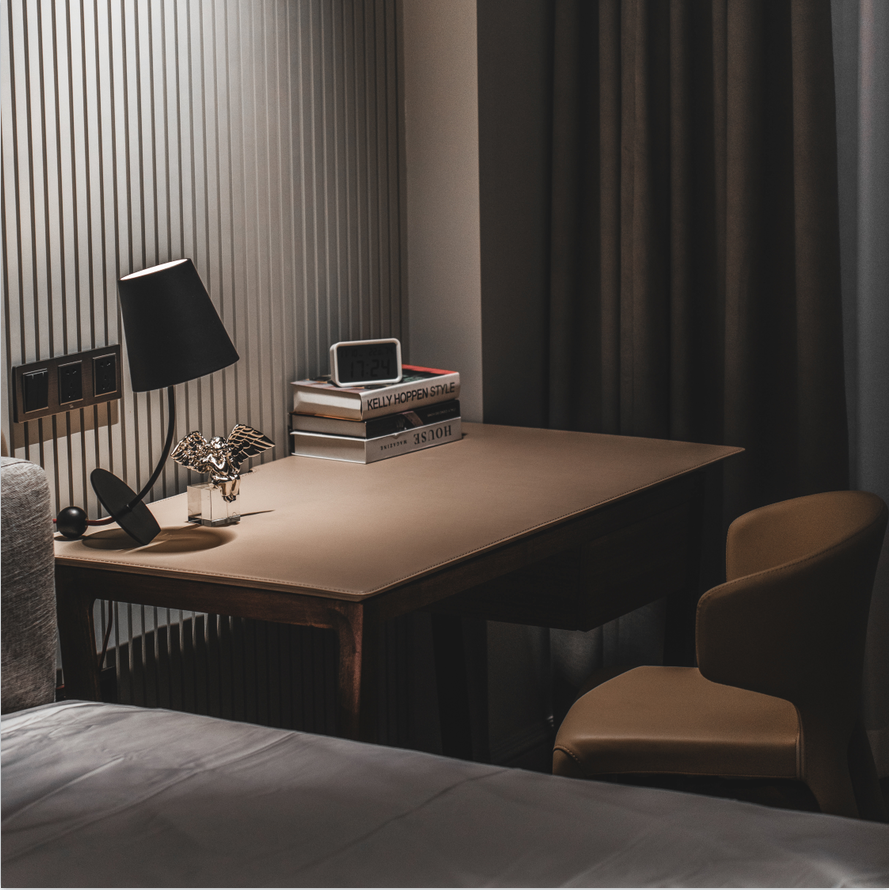
卫生间 TOILET

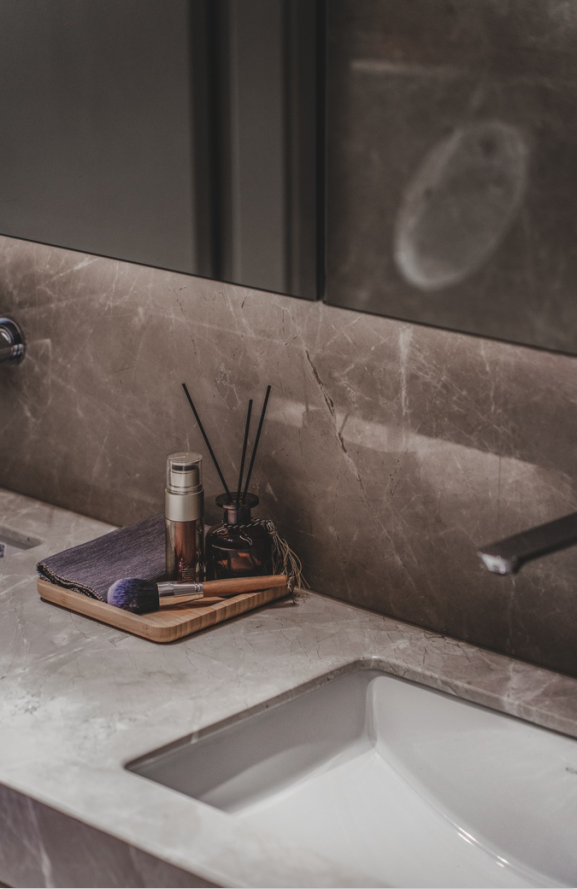
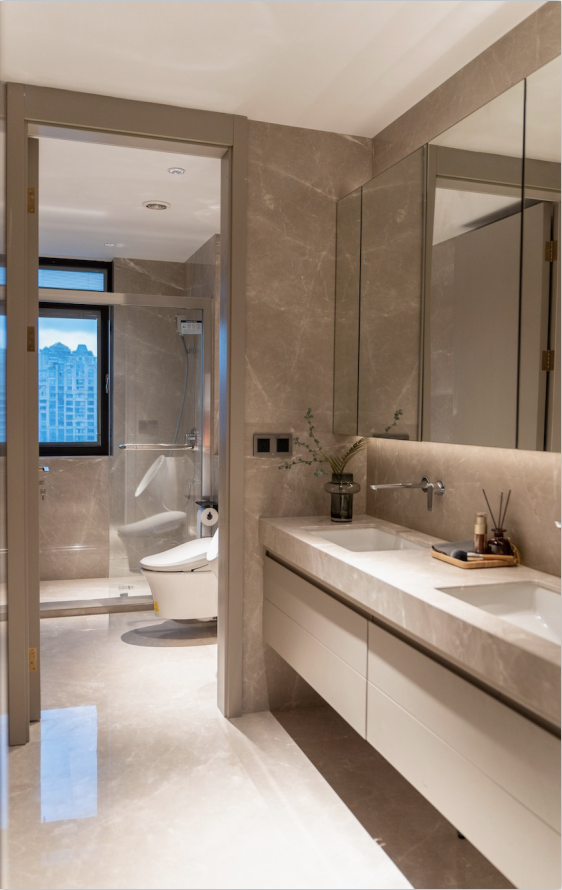
过道 AISLE
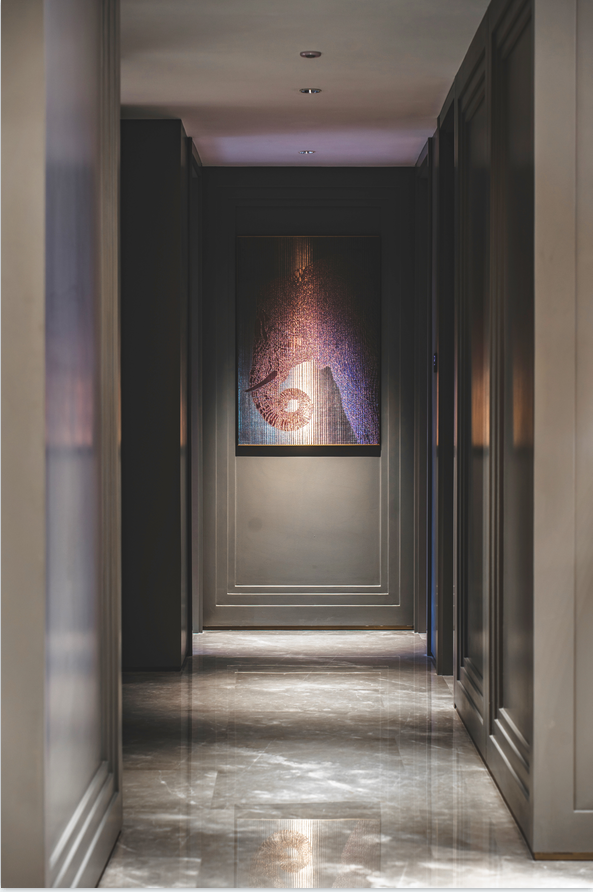
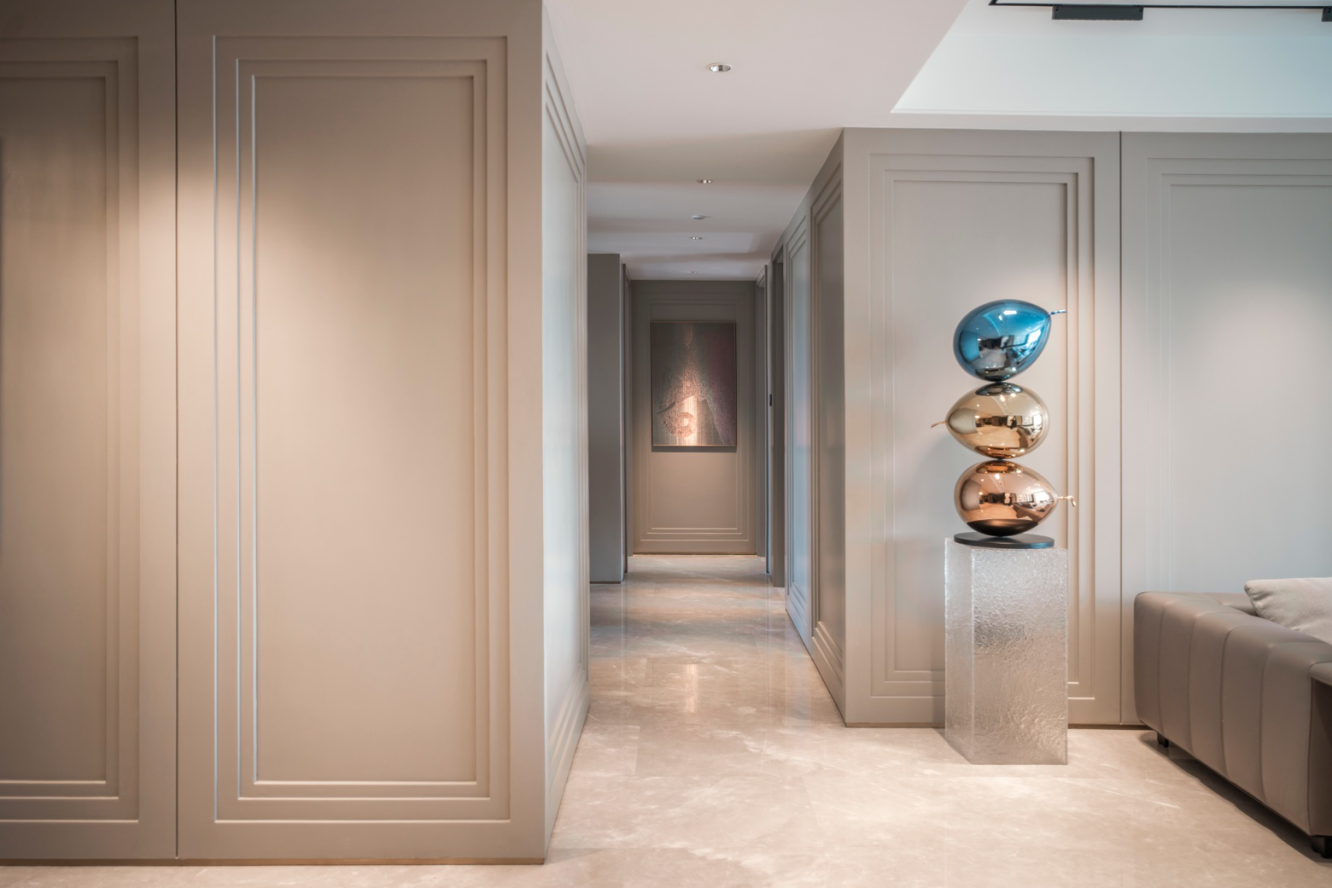
在清浅的时光⾥,⼀⼿烟⽕⼀⼿诗意,任窗外花开花落,云来云往⾃是余味⽆尽,万般惬意。
In the shallow time, one hand of fireworks and the other of poetry, let the flowers outside the window bloom and fall, the clouds come and go is endless, all kinds of comfortable.
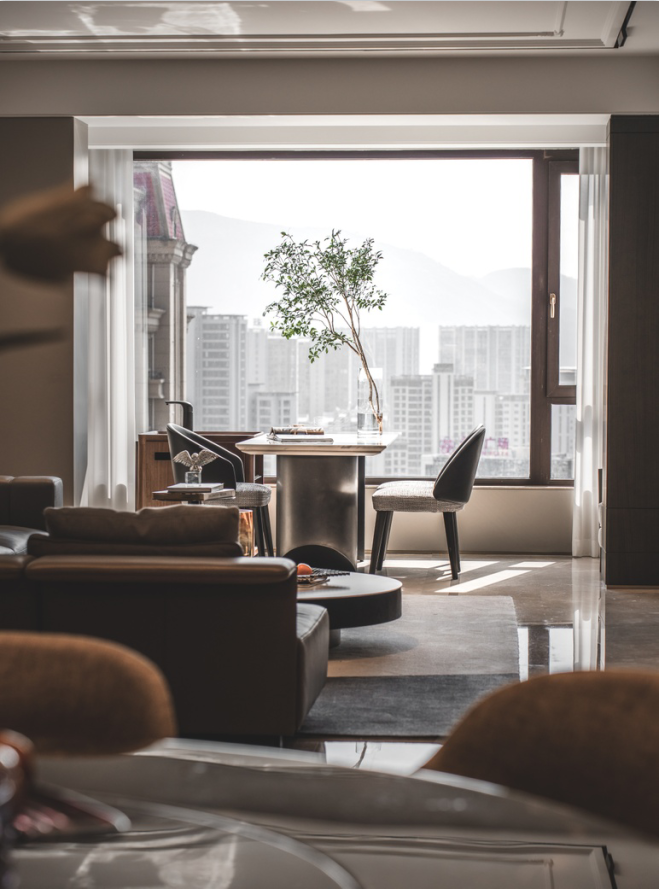
项目信息

▲平面图
项目名称:静谧浮光
项目所在地:福建长乐
项目风格:意式轻奢
项目面积: 235㎡
竣工时间:2022年
设计师简介

陈声潞
设计机构:致品国际私邸设计
出品信息
腾讯家居·贝壳·福建站 x 太格互动
且本文所涉数据、图片、视频等资料部分来源于网络,内容仅供参考,如涉及侵权,请联系删除。


