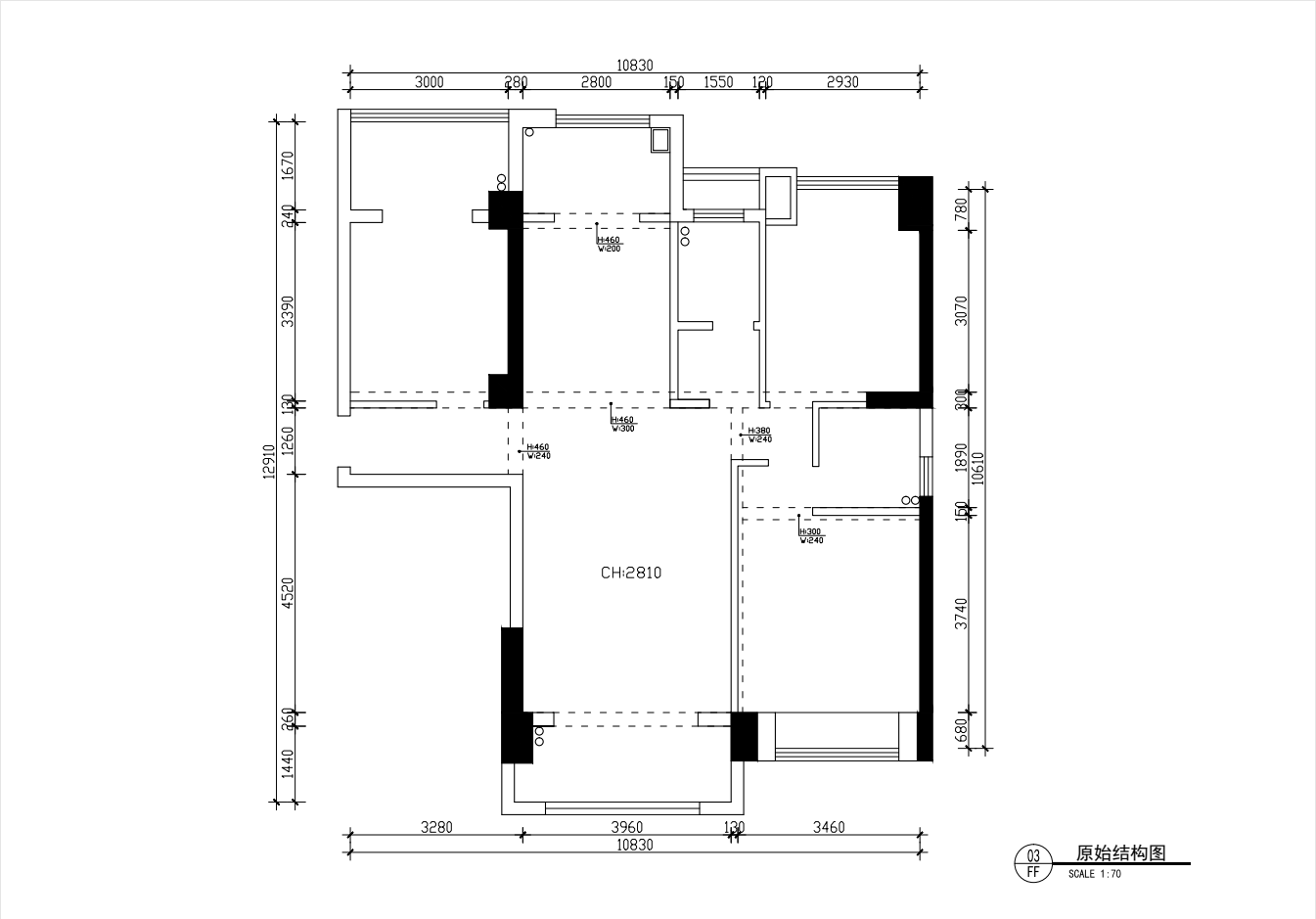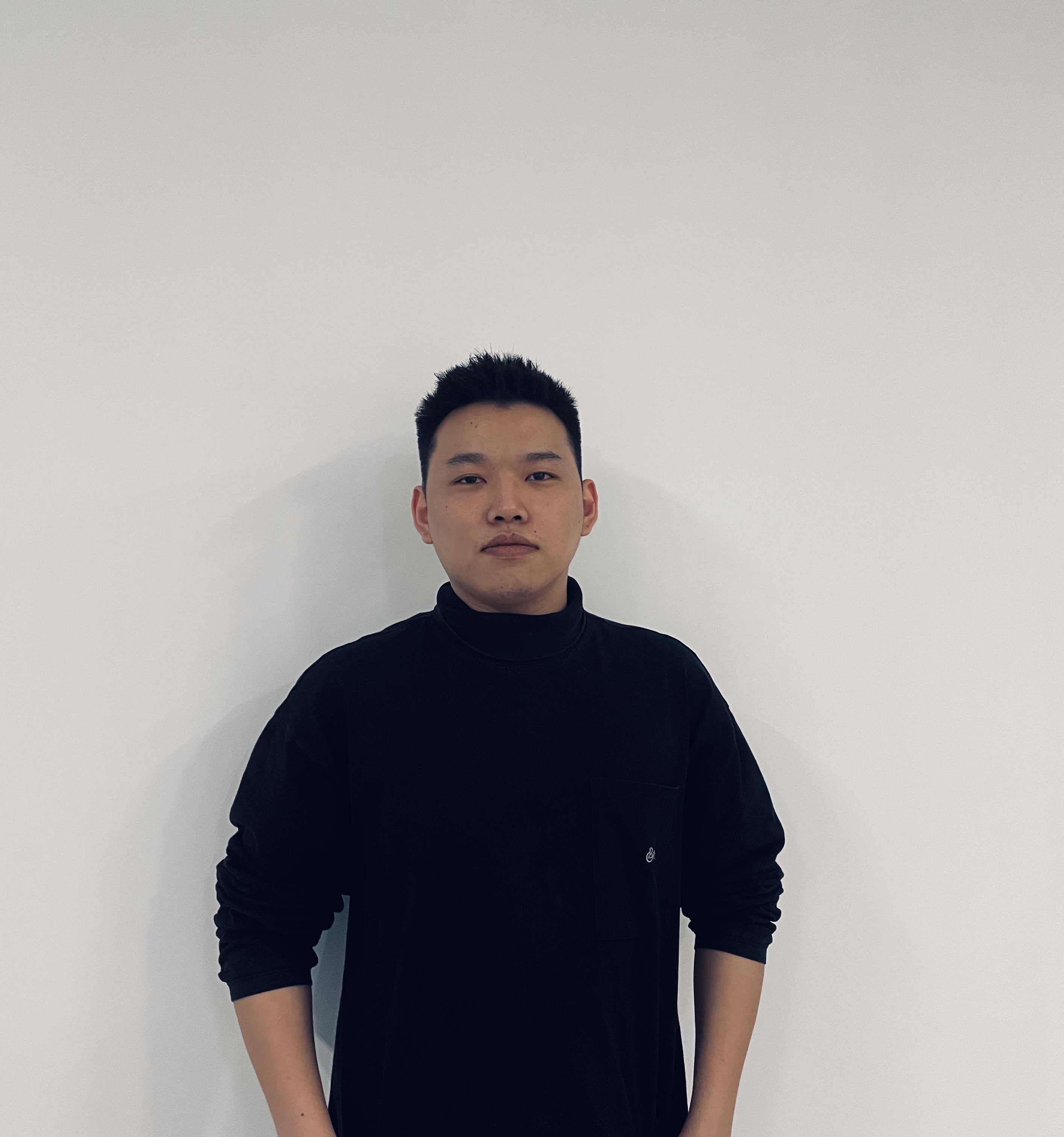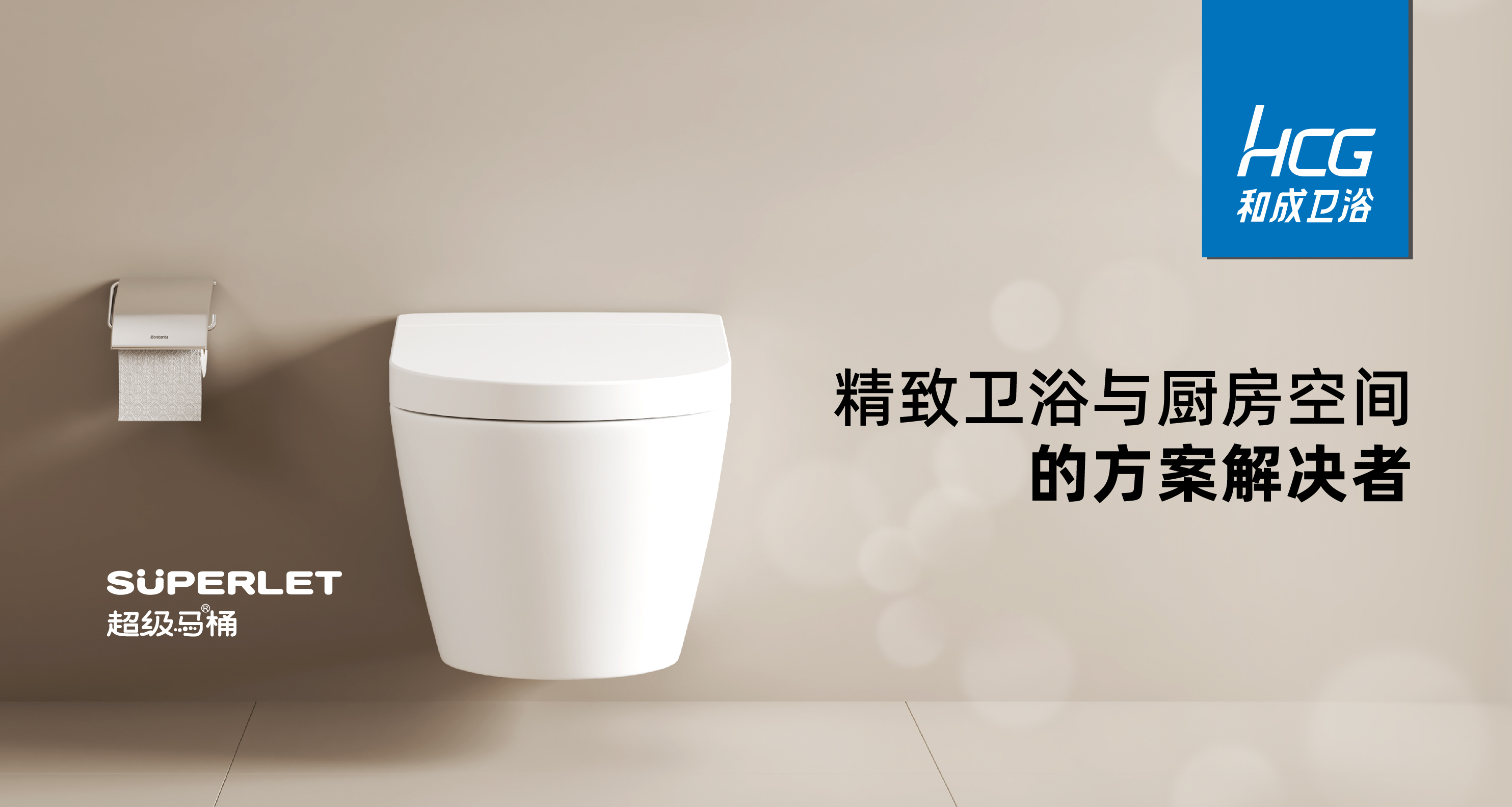M+(福建)大赛城市十佳作品首发 | 郭铭铭:简约的设计,打造高级感的同时也不失温馨

为设计赋能,为产业提速,为探究新时代下设计与家居制造产业的全新路径,2022第五届M+中国高端室内设计大赛(福建)赛区报名阶段已正式开启!
本次M+中国高端室内设计大赛(福建)赛区由红星美凯龙发起,红星美凯龙福建省营发中心承办,腾讯家居·贝壳·福建站媒体支持与活动执行。秉承着“公正 唯美 融合 传承”的宗旨,红星美凯龙以赛事为平台,聚集全球顶尖设计力量,共同推动设计、生活、文化、环保、公益的有机融合,为中国生活设计!
让设计与时代同频,星潮起航。本届2022年度M+中国高端室内设计大赛(福建)赛区入围作品正逐渐公布,以下为(泉州)赛区入围作品赏析。
作品赏析
此案业主为三口之家,对房子的原始结构不满意,要求有三个卫生间,有独立的泡茶区以及独立的观影空间,希望整体呈现现代简约的风格,主要采用深色,体现高级感的同时又不失温馨感。
客厅 LIVING ROOM
在空间上,将客厅和阳台融为一体,扩大了整个客厅区域,为业主提供独立的泡茶区;将儿童房的设备阳台拆除,为其规划了一个独立的卫生间,以满足业主三个卫生间的需求;最后将次卧设计为多功能房,满足了业主对观影空间的需求。
In terms of space, the living room and balcony are integrated to expand the entire living room area and provide the owner with an independent tea making area; The equipment balcony of the children's room was removed, and an independent toilet was planned for it to meet the needs of the owner's three toilets; Finally, the second bedroom is designed as a multi-functional room, meeting the owner's demand for viewing space.
餐厅 DINING ROOM
在材料上,设计师将地面采用黑色大理石纹理的地砖,突出整体的高级感;在整体的墙面上深入设计,运用深绿色岩板、浅色护墙板与黑色格栅板进行搭配,深绿色的岩板使得整个空间气氛更活跃,简洁且大气。
In terms of materials, the designer will use black marble texture tiles on the ground to highlight the overall high-level sense; Deeply design on the overall wall, and use dark green rock slab, light color wall panel and black grid panel to match. The dark green rock slab makes the whole space atmosphere more active, simple and atmospheric.
过道 AISLE
在设计上,客餐厅及走廊整个地面采用通铺设计,无分隔线;简约的天花吊顶搭配无主灯的设计,使得整个空间更干净;餐厅设计了整面墙的酒柜及储物柜,既满足了大物件储藏时美观整洁,又能展示业主的多年珍藏,全屋呈现出高级且温馨的感觉。
In terms of design, the entire floor of the guest dining room and corridor is designed to be paved with no separation line; The simple ceiling with no main lamp makes the whole space cleaner; The whole wall wine cabinet and storage cabinet are designed in the dining room, which not only meet the requirements of beautiful and tidy storage of large objects, but also show the owner's collection for many years. The whole room presents a high-level and warm feeling.
项目信息

▲原始结构图

▲平面布置图
项目名称:饰深所简
项目所在地:福建省泉州市
项目风格:现代极简
项目面积: 130㎡
竣工时间:2021年10月
设计师简介

郭铭铭
设计机构:百馨装饰
出品信息
腾讯家居·贝壳·福建站 x 太格互动
且本文所涉数据、图片、视频等资料部分来源于网络,内容仅供参考,如涉及侵权,请联系删除。



