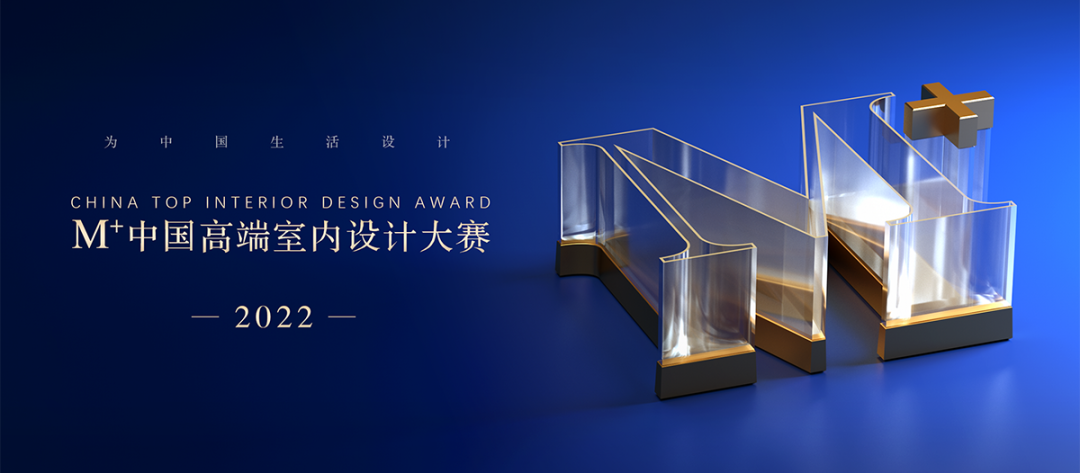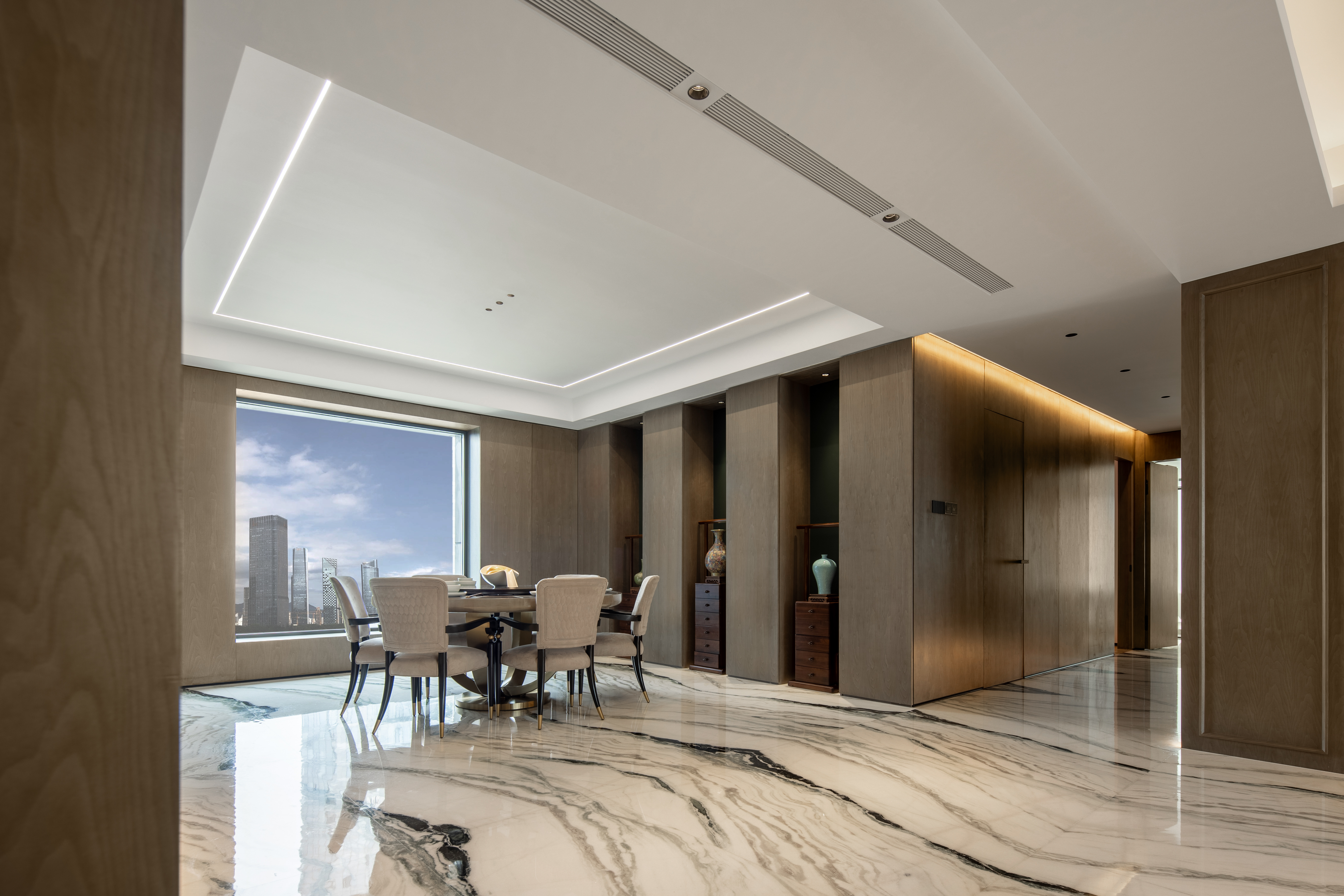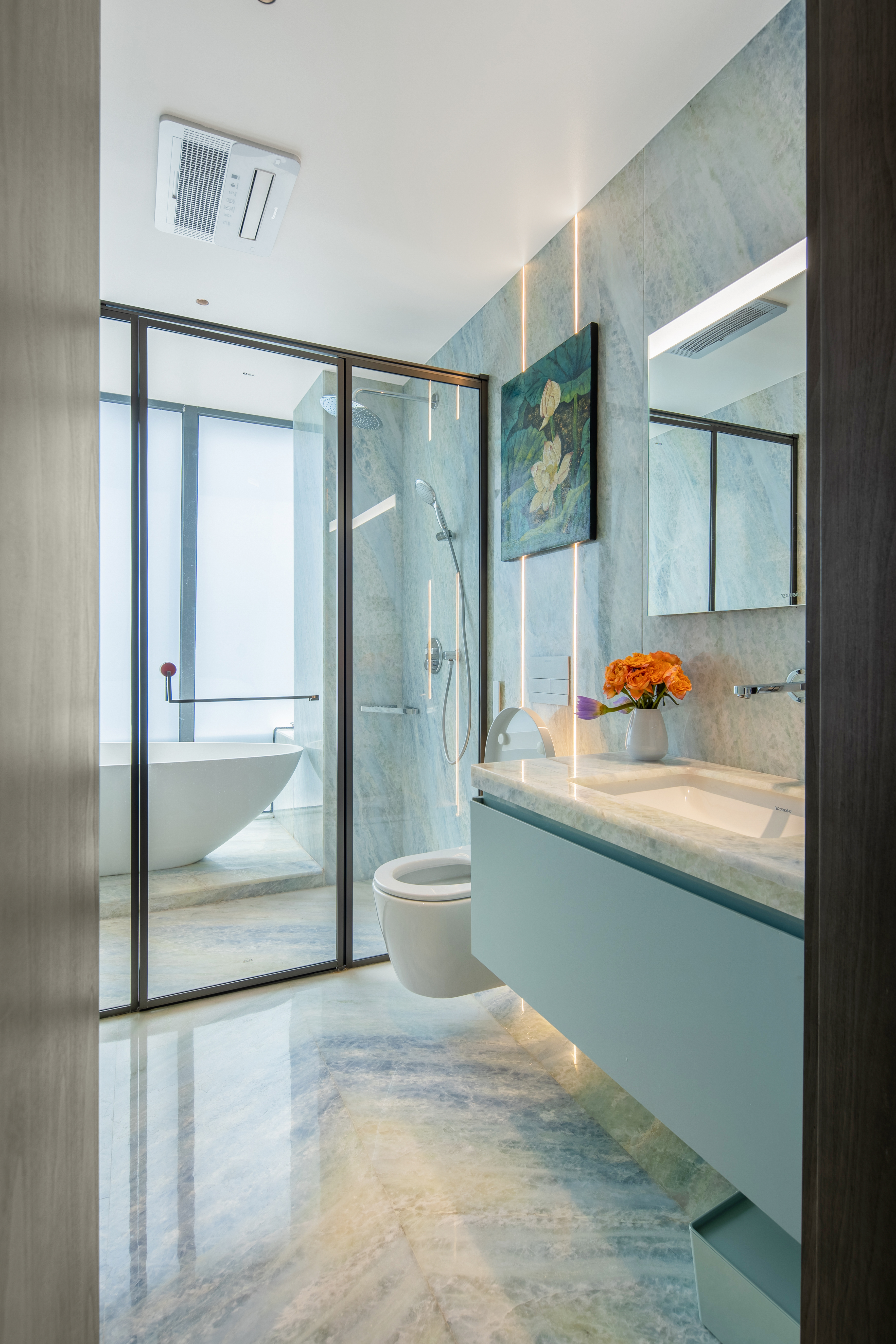M+(福建)大赛城市十佳作品首发 | 蒋巍:回归理想人居,尽享生活美好

为设计赋能,为产业提速,为探究新时代下设计与家居制造产业的全新路径,2022第五届M+中国高端室内设计大赛(福建)赛区报名阶段已正式开启!
本次M+中国高端室内设计大赛(福建)赛区由红星美凯龙发起,红星美凯龙福建省营发中心承办,腾讯家居·贝壳·福建站媒体支持与活动执行。秉承着“公正 唯美 融合 传承”的宗旨,红星美凯龙以赛事为平台,聚集全球顶尖设计力量,共同推动设计、生活、文化、环保、公益的有机融合,为中国生活设计!
让设计与时代同频,星潮起航。本届2022年度M+中国高端室内设计大赛(福建)赛区入围作品正逐渐公布,以下为(福州)赛区入围作品赏析。
作品赏析
见解独到的机能美学,调和品味与实用性的完美比例;循序铺陈的人文感知,重启空间与使用者的交流互动。
客厅 LIVING ROOM


品茗区 TEA TASTING AREA


面对喧器的城市,静下心来让人居回归理想,尽情享受生活的美好,在平层空间中建构生活方式可以更舒展的发散,功能类型清晰的聚集执行,根据家庭规模匹配出空间层级,独立与秩序随层次确立妥善。
In the face of noisy cities, calm down to let the residents return to their ideal and enjoy the beauty of life. Building a lifestyle in the flat space can be more relaxed and divergent. The function types can be clearly clustered and implemented. Space levels can be matched according to the family size. Independence and order can be properly established according to the level.
餐厅 DINING ROOM


厨房 KITCHEN

我们常常谈论设计美,关于生活、关于居住、也关于精神。究其外结构、比例、材质、灯光,究其内符合居住者生活习惯,审美情趣,精神场域。摒弃繁琐的装饰、杂乱的色彩,让搭配自由。
We often talk about the beauty of design, about life, about living, and about spirit. In terms of its external structure, proportion, material quality and lighting, it conforms to the residents' living habits, aesthetic taste and spiritual field. Discard the tedious decoration and messy colors, and let the collocation be free.
卧室 BEDROOM



更衣室 CHANGRING ROOM

这次设计始于业主的生活需求和生活状态,基于实用主义,实现了空间、功能、质感、情绪的统一。
This design starts from the owner's living needs and living conditions. Based on pragmatism, it realizes the unity of space, function, texture and emotion.
书房 STUDY

卫生间 TOILET


除此以外,还消除了所有多余和不必要的细节,只留下对简约和空间的思考。然而,这种简单中却隐藏着复杂的层次和纹理,整个空间在简约的外表下呈现出微妙和复杂。
In addition, all redundant and unnecessary details are eliminated, leaving only thinking about simplicity and space. However, this simplicity hides complex layers and textures, and the whole space presents subtlety and complexity under the simple appearance.
项目信息

▲平面图
项目名称:不被定义的家
项目所在地:福建省福州市
项目风格:现代
项目面积: 300㎡
竣工时间:2022年7月
设计师简介

蒋巍
壹木装饰创始人/设计总监
出品信息
腾讯家居·贝壳·福建站 x 太格互动
且本文所涉数据、图片、视频等资料部分来源于网络,内容仅供参考,如涉及侵权,请联系删除。


