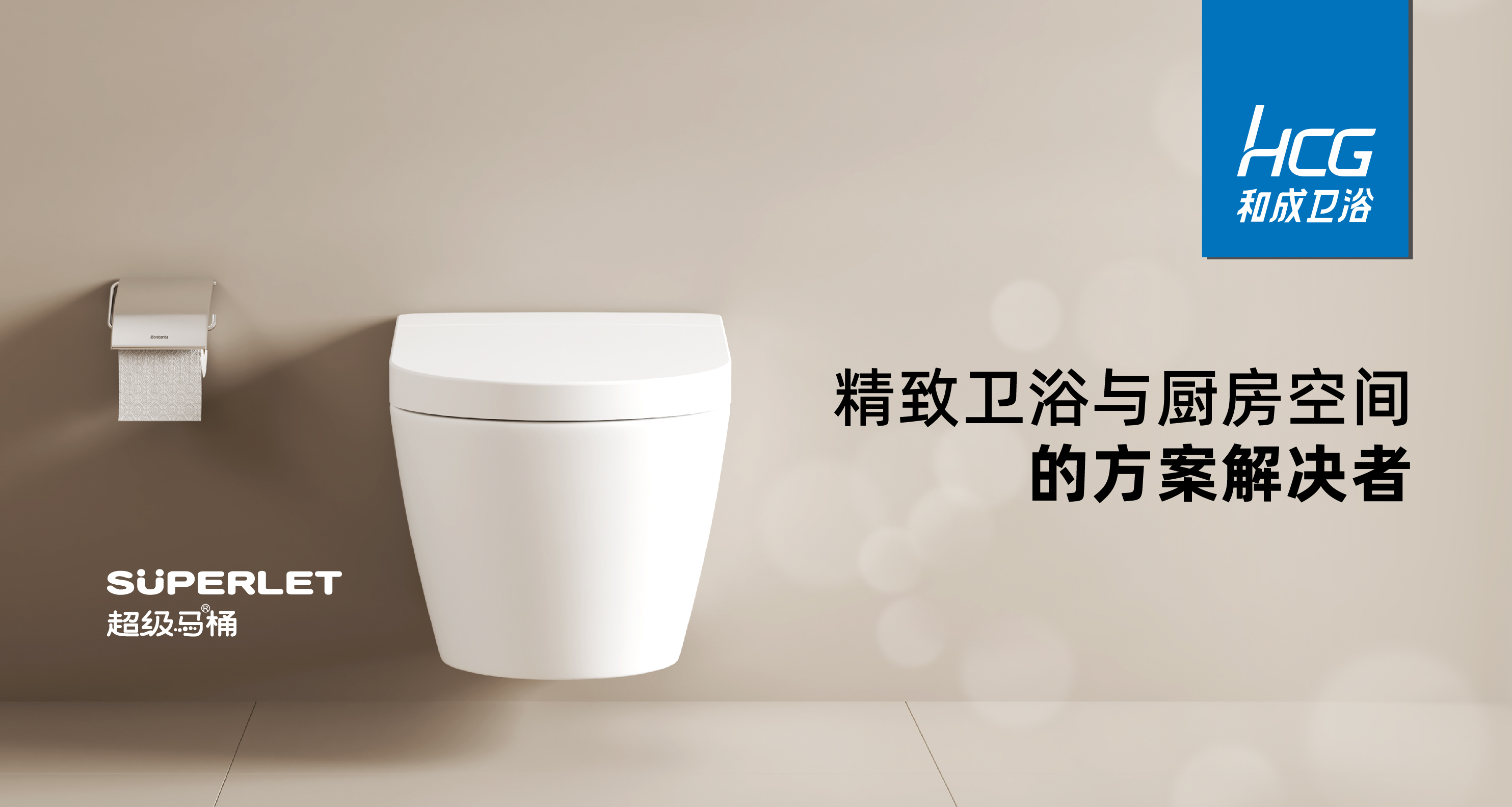M+(福建)大赛城市十佳作品首发 | 张衍瑾:家是窝、是港湾、是疗伤所,是人生最惬意和温暖的所在

为设计赋能,为产业提速,为探究新时代下设计与家居制造产业的全新路径,2022第五届M+中国高端室内设计大赛(福建)赛区报名阶段已正式开启!
本次M+中国高端室内设计大赛(福建)赛区由红星美凯龙发起,红星美凯龙福建省营发中心承办,腾讯家居·贝壳·福建站媒体支持与活动执行。秉承着“公正 唯美 融合 传承”的宗旨,红星美凯龙以赛事为平台,聚集全球顶尖设计力量,共同推动设计、生活、文化、环保、公益的有机融合,为中国生活设计!
让设计与时代同频,星潮起航。本届2022年度M+中国高端室内设计大赛(福建)赛区入围作品正逐渐公布,以下为(霞浦)赛区入围作品赏析。
作品赏析
家是什么样?家该是什么样?这两个问题,是每个室内设计师提笔前必须思考清楚的问题。因为家不是样板间、不是水泥屋,它是窝、是港湾、是疗伤所,是人生最惬意和温暖的所在。
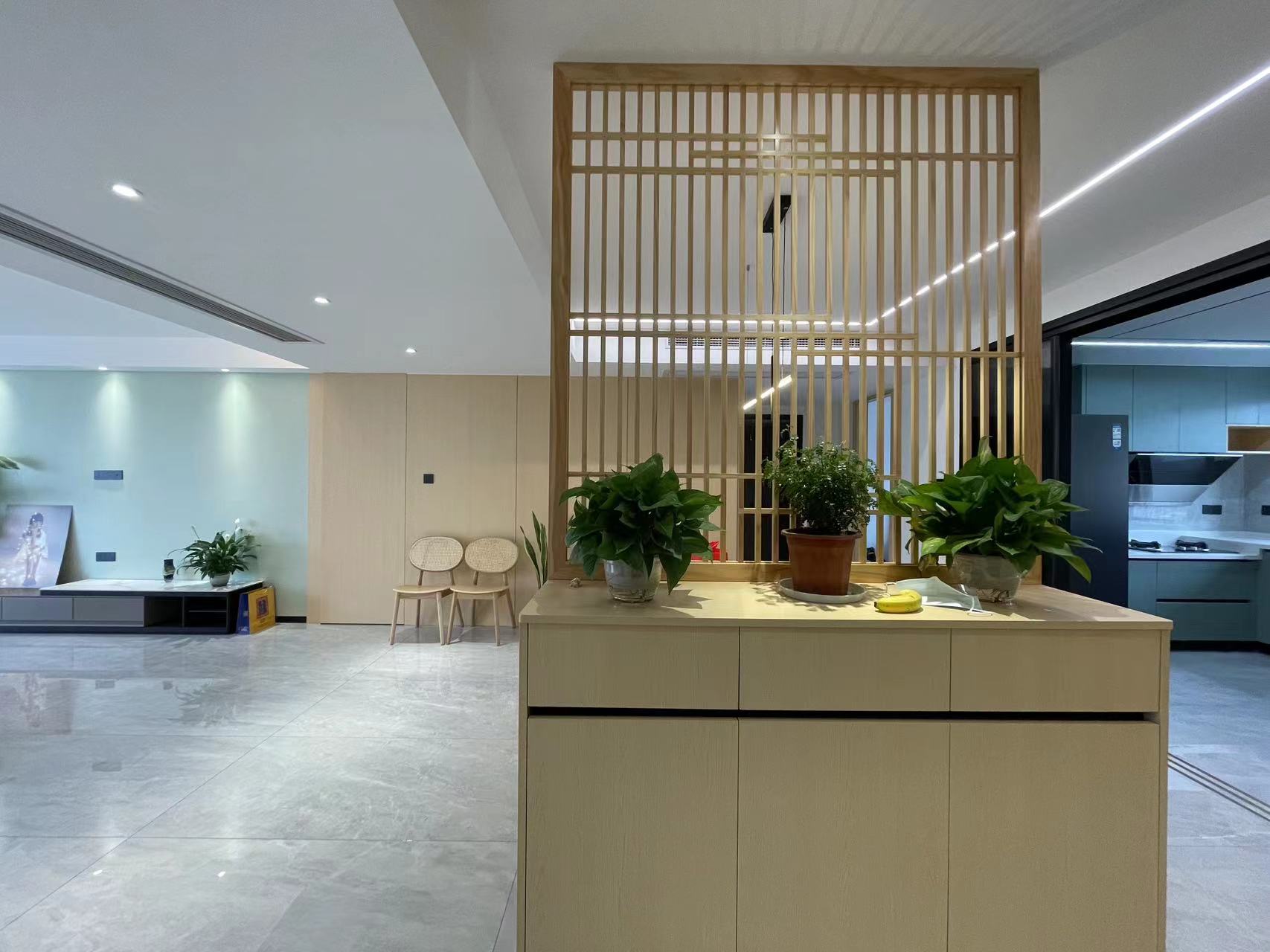
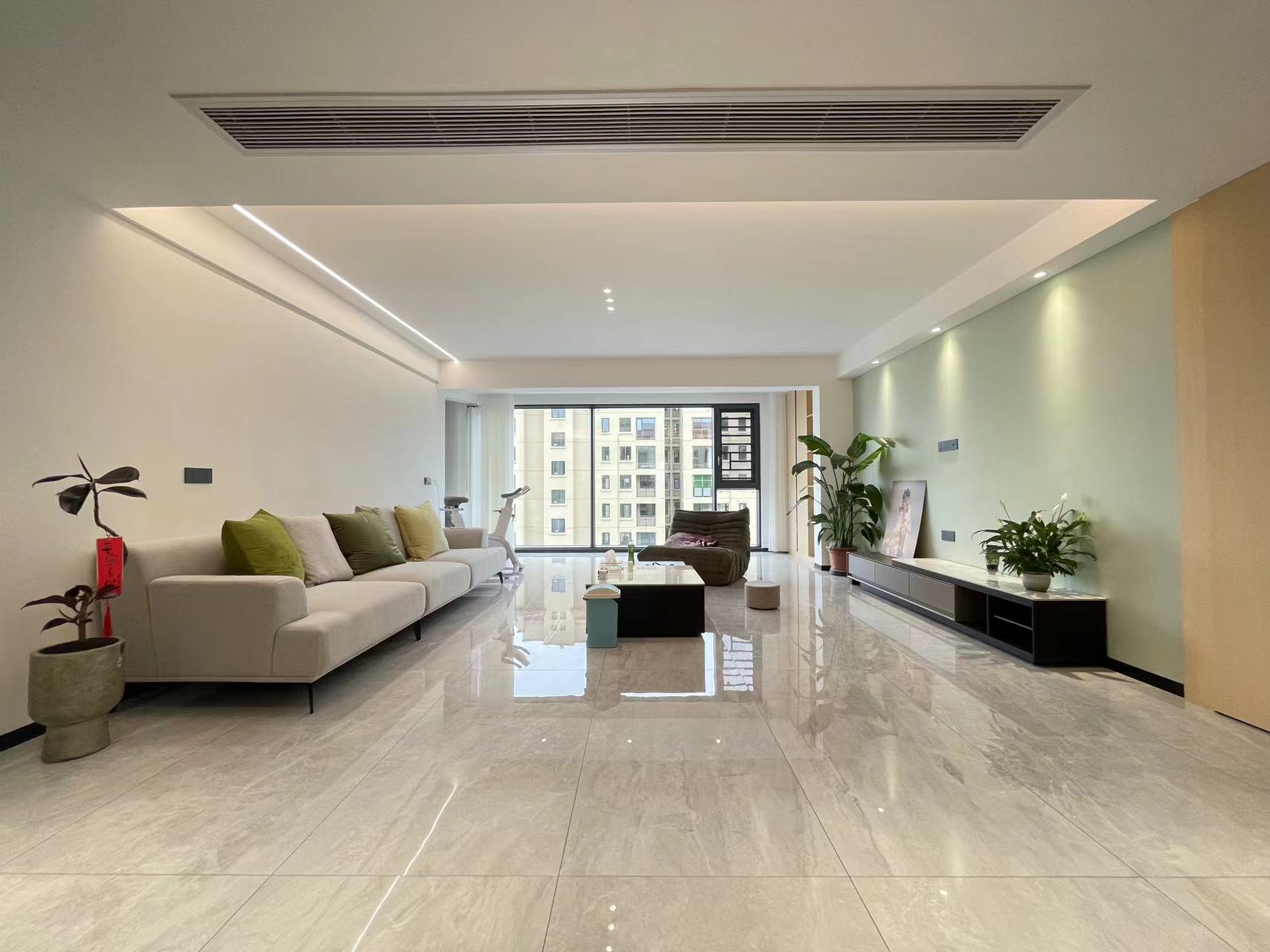
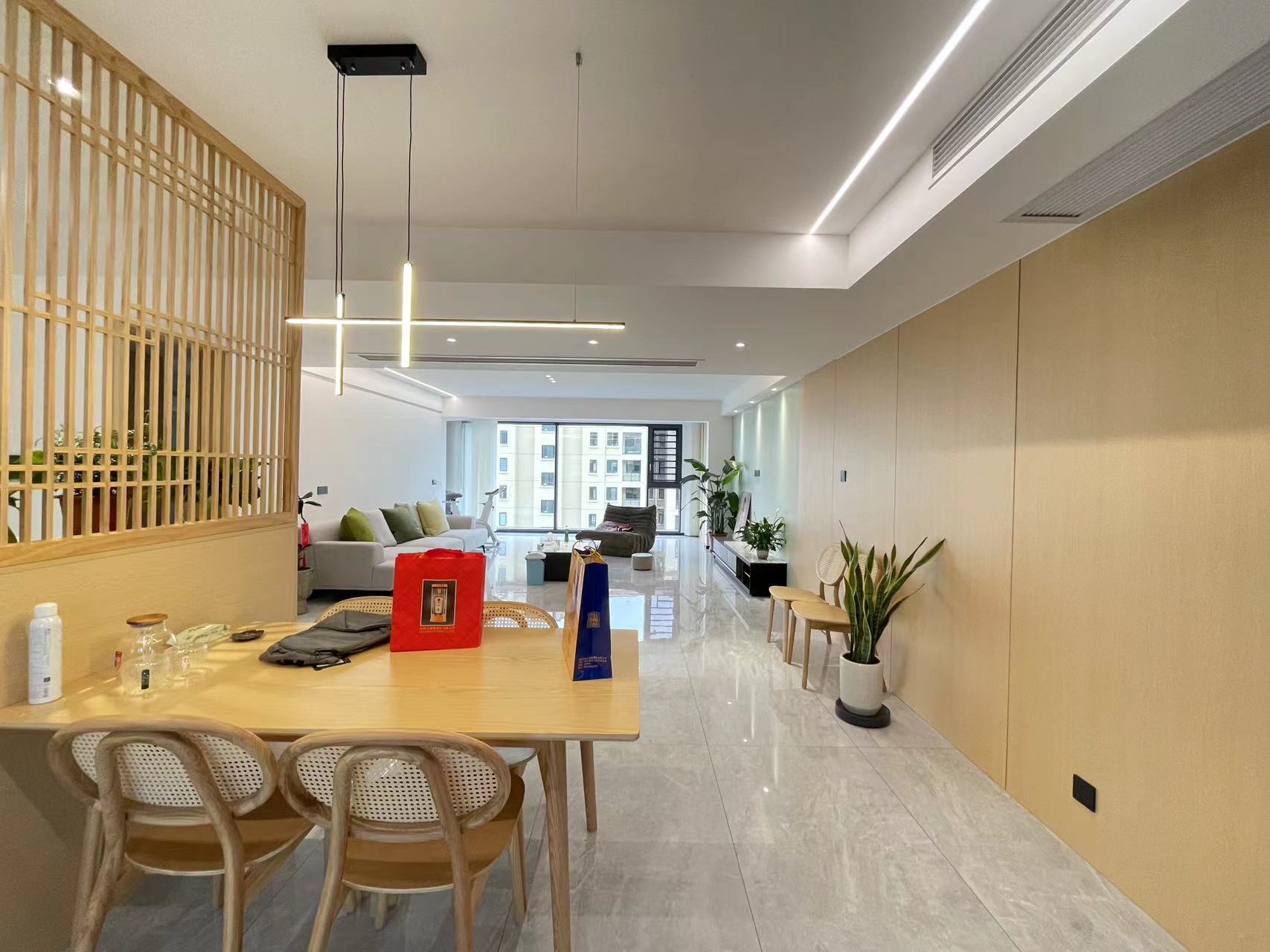
业主夫妻己至中年,二十多年相伴相携,他们的喜爱与品味比较相近,唯一重点提出的大改动就是厨房区域,因为男主人喜欢亲自下厨给家人品尝,这是他觉得最满足和开心的时刻。这个要求实现很简单,因为业主家人口简单,需要空间并不大,将厨房和书房相连以及与餐厅相连墙壁全部去除,形成南北贯穿的大结构一体空间。
The owner and his wife are middle-aged and have been together for more than 20 years. Their love and taste are similar. The only major change proposed is the kitchen area, because the man likes to cook for his family, which is the most satisfying and happy moment for him. The realization of this requirement is very simple, because the owner has a simple population and does not need much space. The walls connecting the kitchen and the study as well as the dining room are all removed, forming a large structural integrated space running through the north and south.
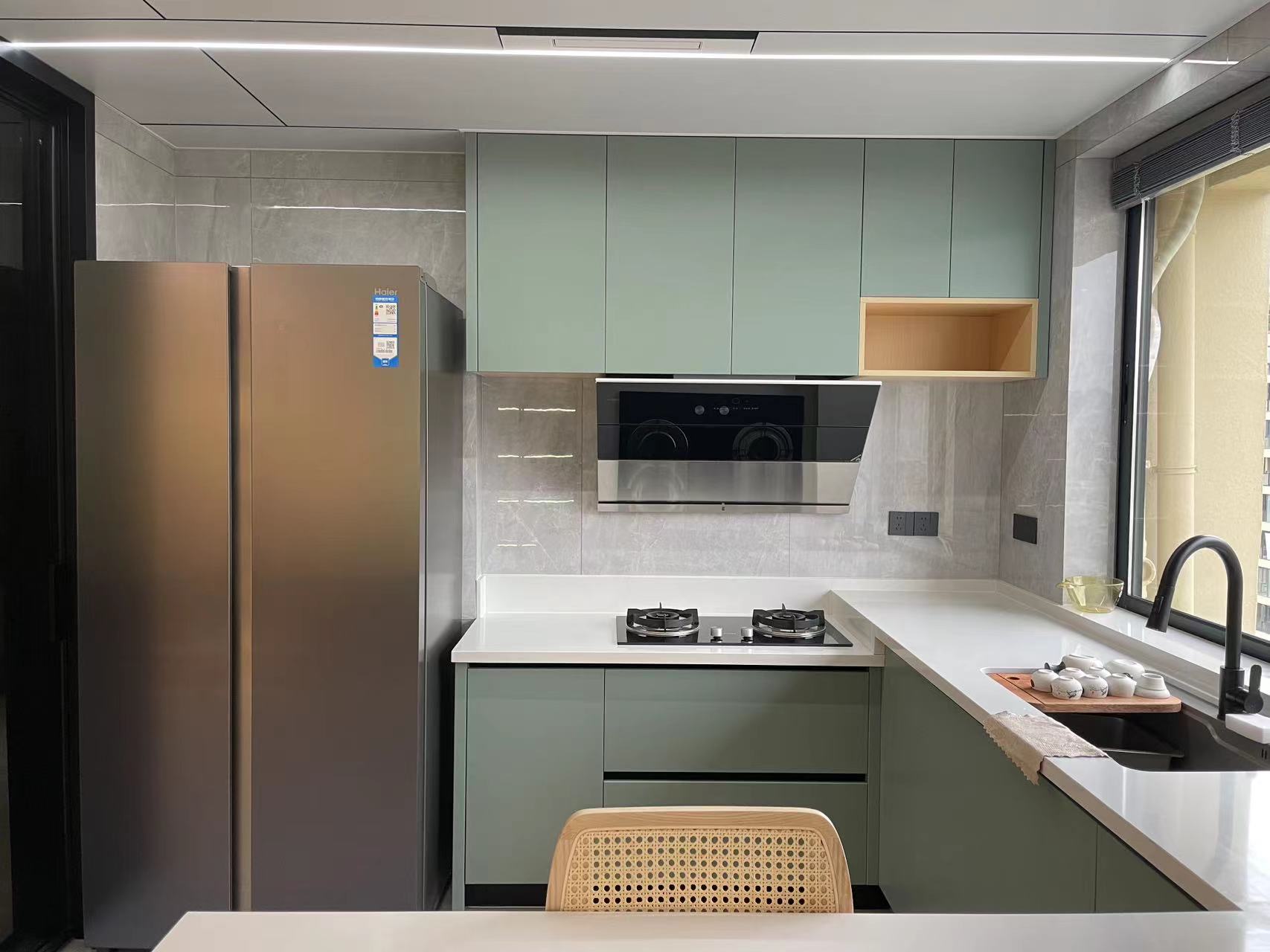
通过对业主的了解,这一设计使完工后的房间自南到北将原结构中的书房、厨房、餐厅、客厅及阳台连成一体,仅中厨(原书房)区域设置两扇茶色三联门,使用时可将门关上阻隔油烟,不用时打开,立即让整体空间通透。
Through the understanding of the owner, this design enables the completed room to connect the study, kitchen, dining room, living room and balcony in the original structure from south to north. Only the middle kitchen (original study) area is equipped with two tea colored triple doors, which can be closed to block lampblack when in use, and opened when not in use, making the overall space transparent immediately.
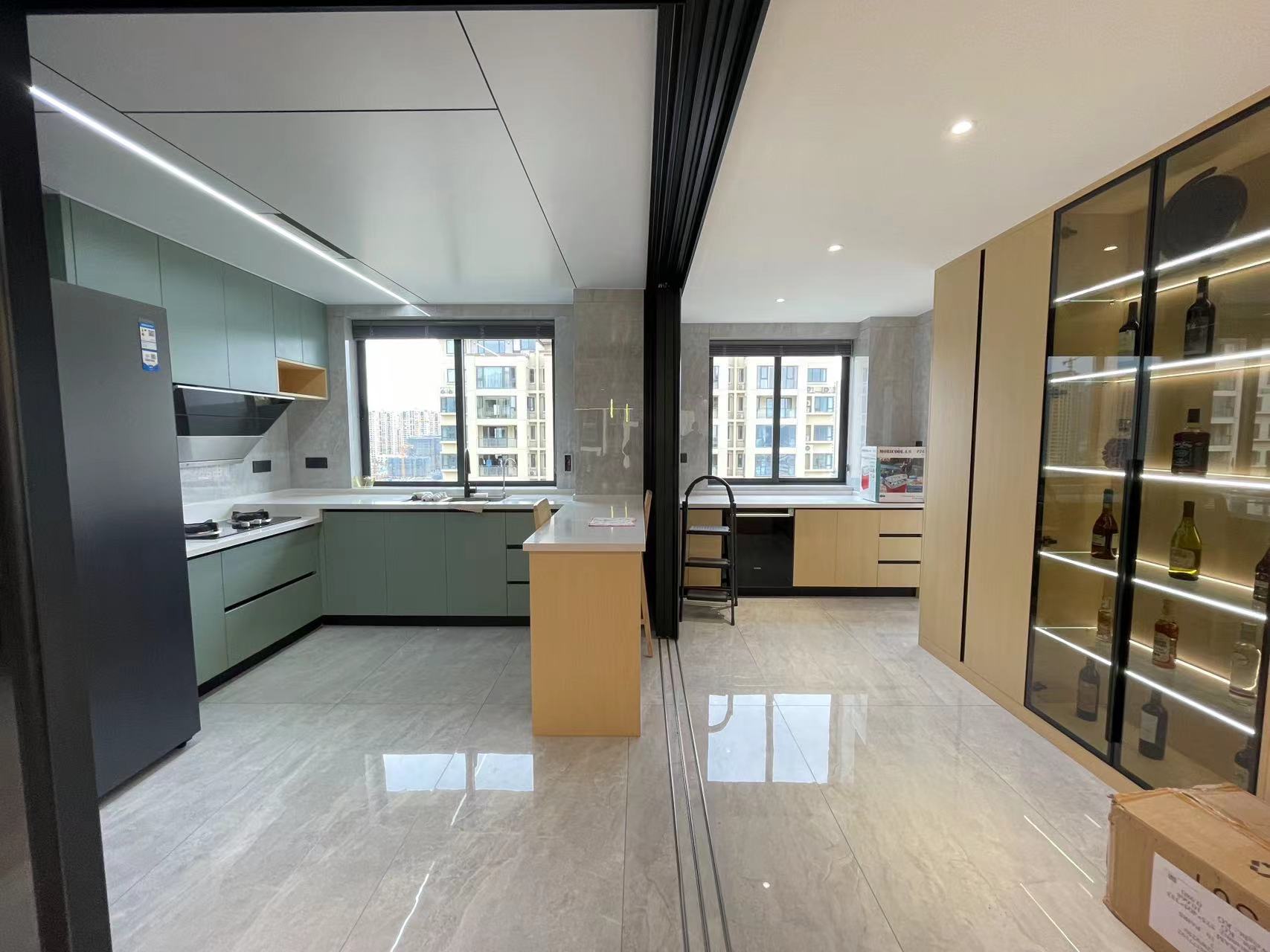
原厨房区域被改成了西厨和操作空间,两个区域相连区域设计岛台隔断,既发挥了收纳功能,又可以满足业主夫妻日常就餐需求,两者兼得。
The original kitchen area has been changed into a western kitchen and an operation space. The island platform partition is designed in the connecting area of the two areas, which not only gives play to the storage function, but also can meet the daily dining needs of the owners and their spouses.
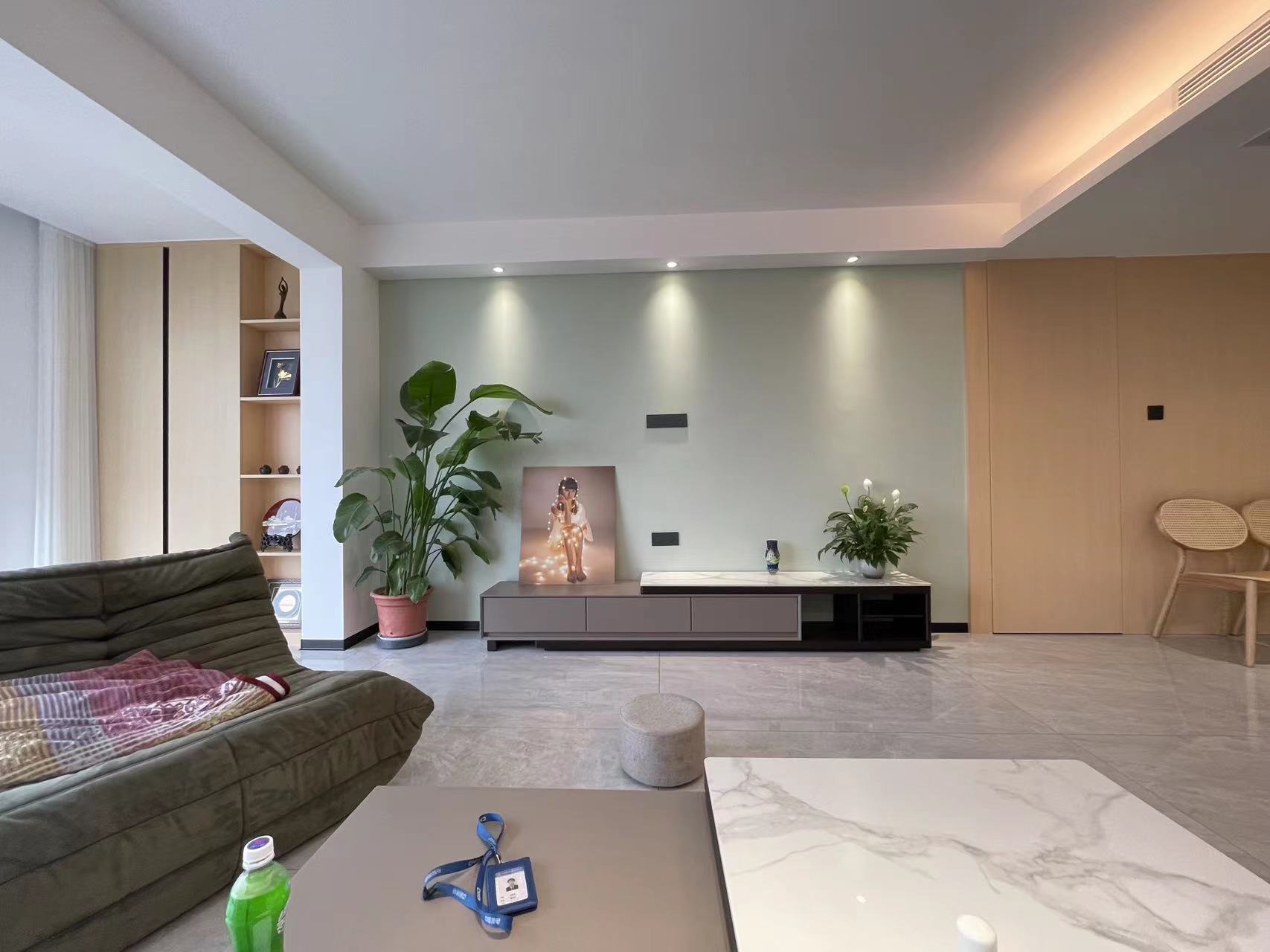

本设计方案中的配色也根据业主夫妻喜欢的:自在、自然与舒适感,因此,全屋以白色调为主,配以浅原木色整他木作,再加入深浅不一的绿色系点缀,身在其中,清新、自然的气息包裹在身侧,让人不由地放松。
The color matching in this design scheme is also based on what the owner and his wife like: freedom, naturalness and comfort. Therefore, the whole house is mainly white, with light log color wood work, and then add different shades of green. When you are in it, fresh and natural breath is wrapped around your side, making you feel relaxed.
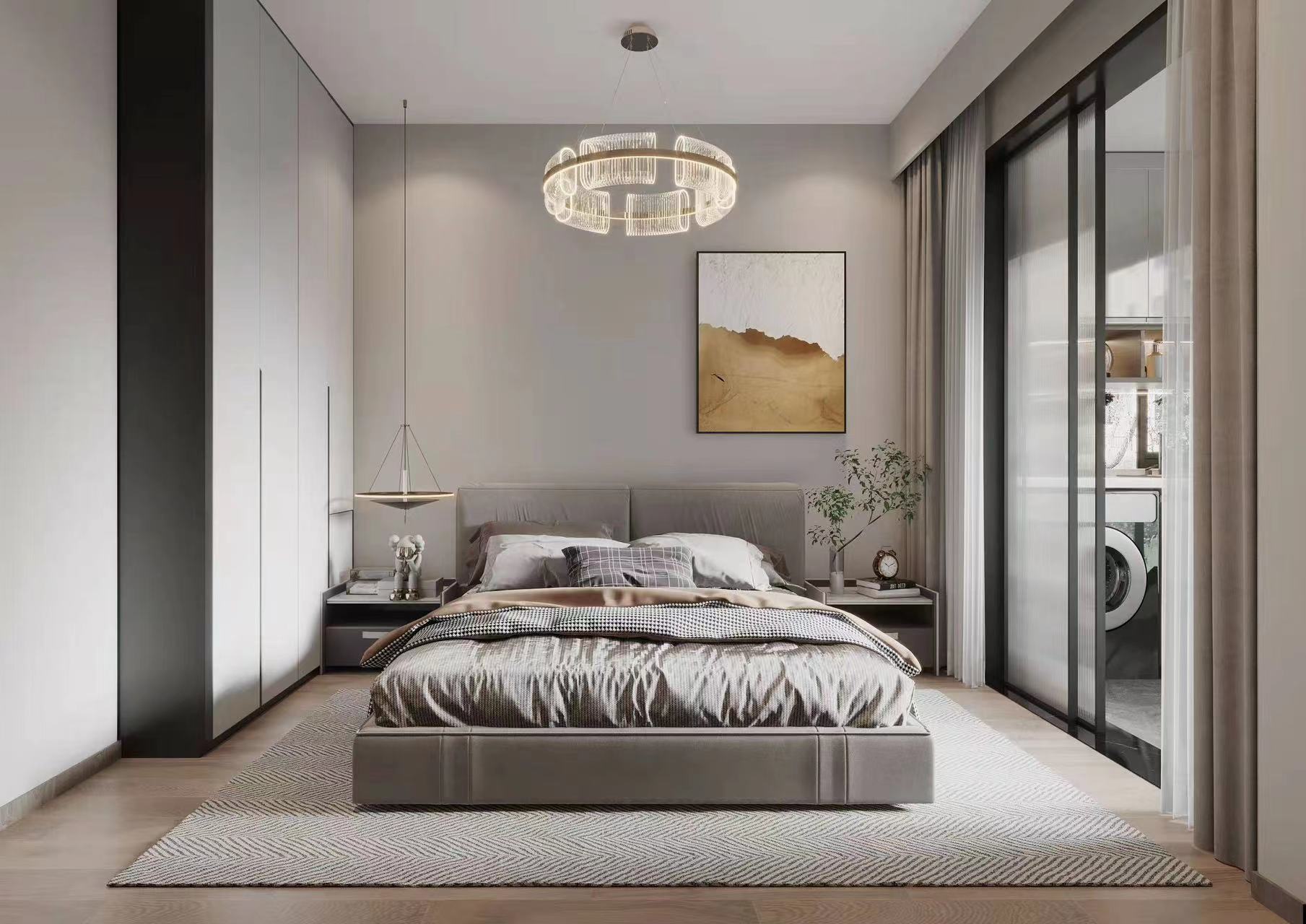
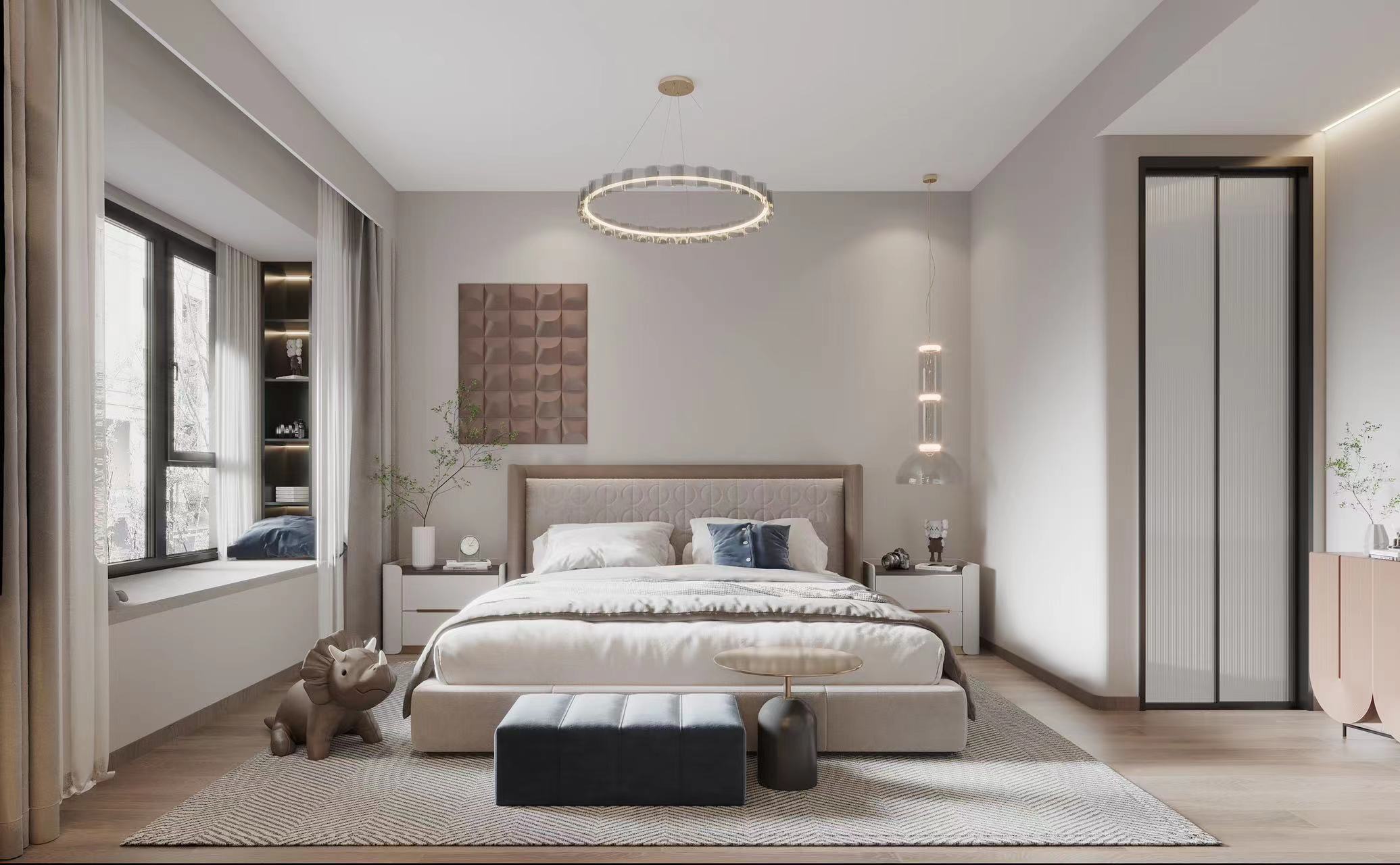
设计一柜到顶储物空间、大面积墙面分区域设计四种功能收纳,整个房间呈现出既宽敞又协调、既实用又舒适的双重功能,方便了生活,提升了品质,温暖了身心。
Four functions are designed, including a cabinet to the top storage space and a large wall area for storage. The whole room is spacious, coordinated, practical and comfortable, which facilitates life, improves quality and warms the body and mind.
项目信息

▲原始图
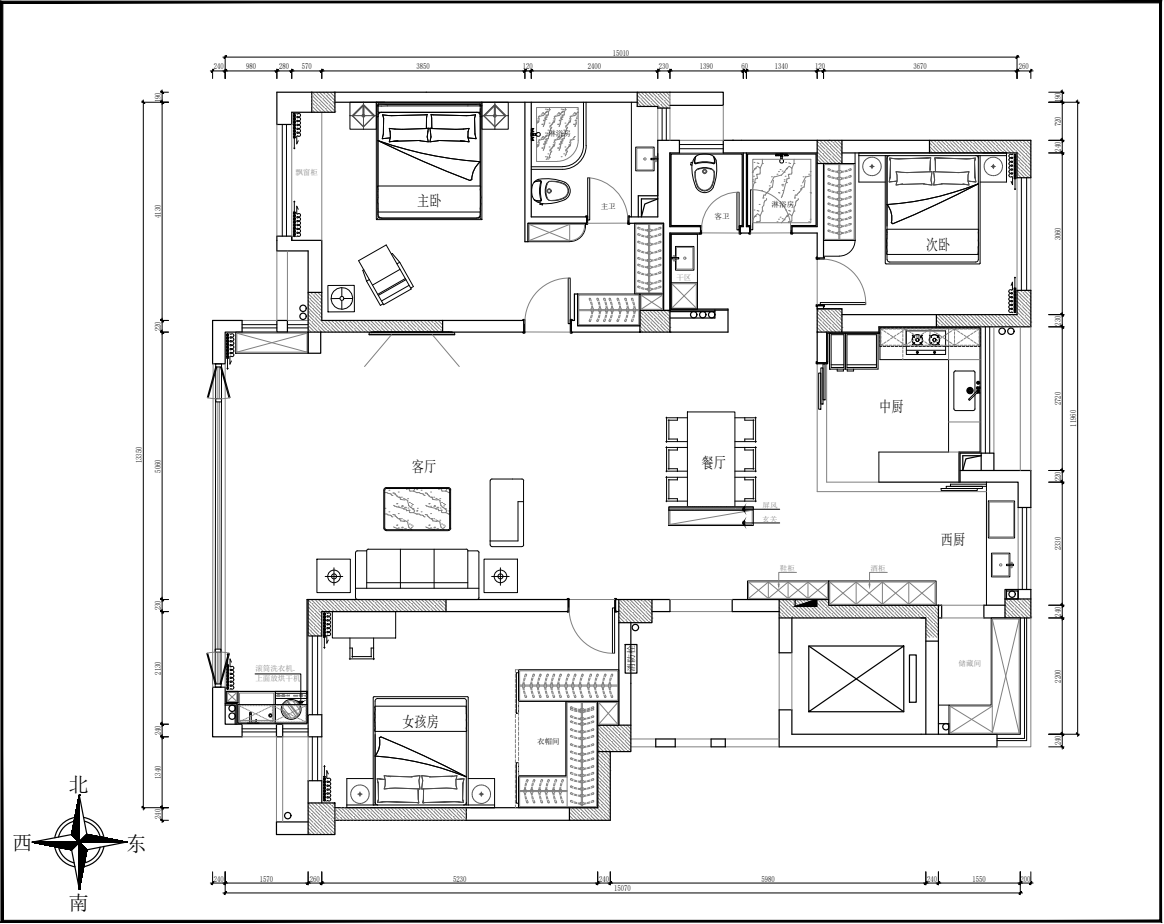
▲平面布置图
项目名称:慢时光
项目所在地:福建省宁德市霞浦县
项目风格:现代侘寂风
项目面积: 157㎡
竣工时间:2022年10月
设计师简介
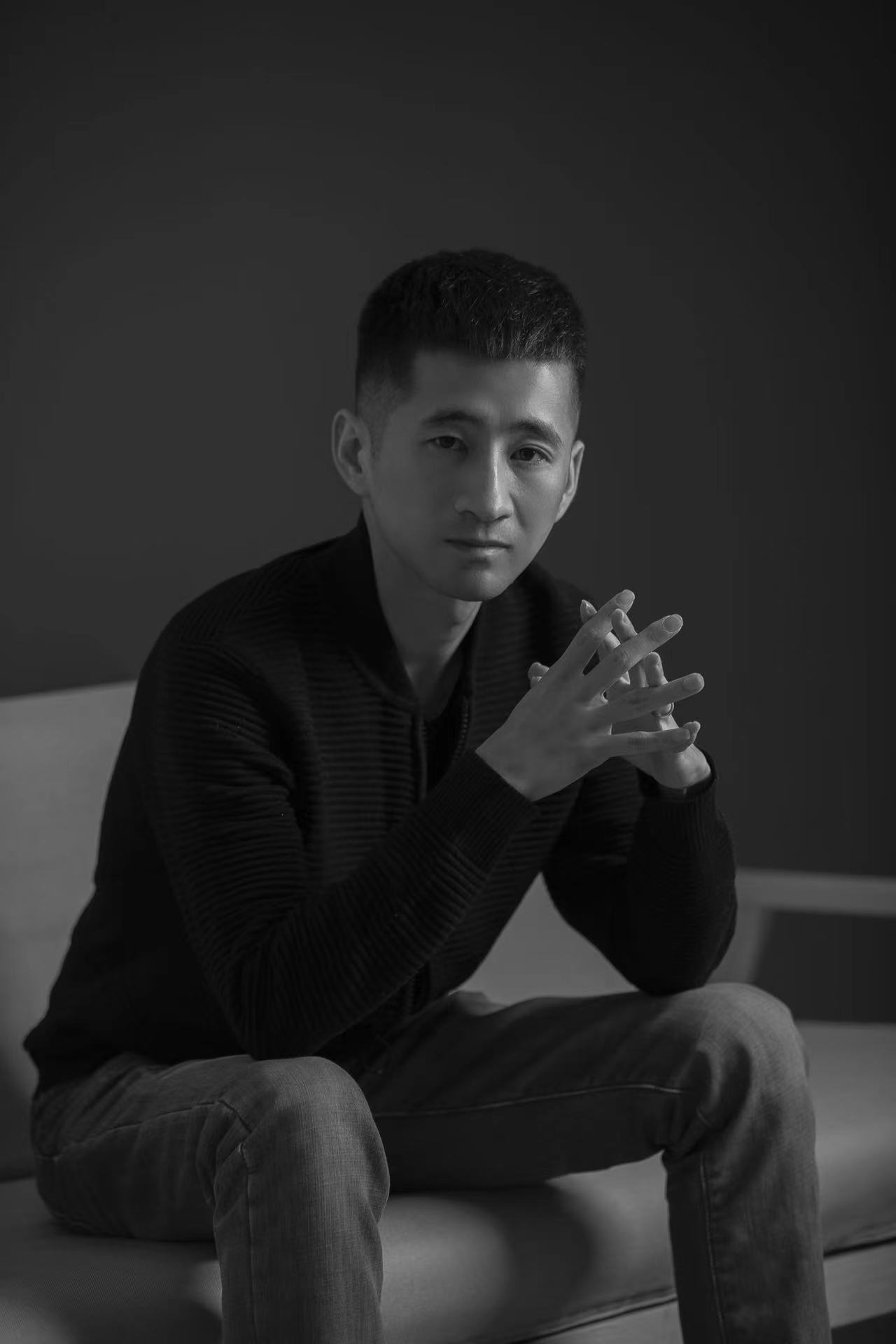
张衍瑾
设计机构:蜂巢装饰
出品信息
腾讯家居·贝壳·福建站 x 太格互动
且本文所涉数据、图片、视频等资料部分来源于网络,内容仅供参考,如涉及侵权,请联系删除。
