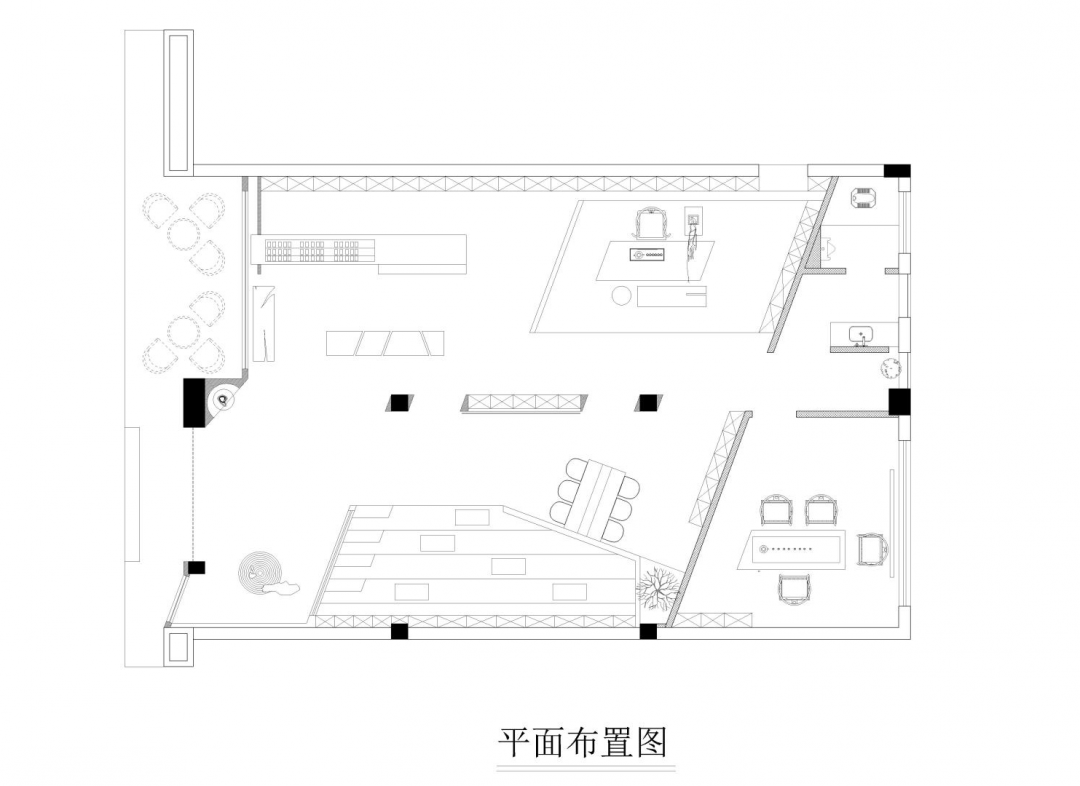M+(福建)大赛城市十佳作品首发 | 韦巧昌:信仰木的生生不息,以柔和与生机为空间赋能:

为设计赋能,为产业提速,为探究新时代下设计与家居制造产业的全新路径,2022第五届M+中国高端室内设计大赛(福建)赛区报名阶段已正式开启!
本次M+中国高端室内设计大赛(福建)赛区由红星美凯龙发起,红星美凯龙福建省营发中心承办,腾讯家居·贝壳·福建站媒体支持与活动执行。秉承着“公正 唯美 融合 传承”的宗旨,红星美凯龙以赛事为平台,聚集全球顶尖设计力量,共同推动设计、生活、文化、环保、公益的有机融合,为中国生活设计!
让设计与时代同频,星潮起航。本届2022年度M+中国高端室内设计大赛(福建)赛区入围作品正逐渐公布,以下为(三明)赛区入围作品赏析。
作品赏析



本案采取木色和白色的相互套色来展示展厅的结构美,地理位置处于沿街,三叉路口要道,为了充分能将展厅的产品呼之欲出,设计师把原门口扩大,可以让人最大限度察觉本案,进而了解认识再到后面是否探店埋下伏笔,入店之初,阶梯式的看台方便新品发布会聚合观看交流,在常时也可以上样品供人观看。
This case take color and white JieGouMei mutual matching color to display the exhibition hall, the geographical position is in the street, fork road route, in order to fully to the exhibition hall products be vividly portrayed, designers at the gate of the original, can make people aware of the case to the greatest extent, thus comprehend whether behind to store the stage, into the store, at the beginning of the step stand convenient product launches polymerization watch exchange, is also on the geomagnetic samples for people to watch.




收银区安置在入口左侧,第一时间避开客户的视线,模糊了传统开门见山的对峙,设计师希望有心者入店后再安排店员接待和交流,更显仪式感,在店内的中轴有两根柱子,将店铺一分为二,设计师借斜角的视觉性,让墙体变成薄墙,同时在柱子中间增加展示柜起到两边之隔,也顺带营造两个光圈门洞增加乐趣。
At the entrance on the left side of the cashier area, for the first time to avoid the line of sight of customers, blur the traditional open confrontation, designers hope intentional person into the shop and then arrange the assistant reception and communication, more show ceremony, there are two pillars in the center axis of the store, the store in two, the designer through visual Angle, make the wall becomes thin wall, at the same time in the middle of the pillar increases reveals ark play both sides, also increase fun helping to build two aperture openings.




原本场地层高4.3米,在平顶的全面积覆盖下,设计师希望有一个小BOX在平行中凸起,增加地台,形成天地悬浮之感,将这里作为开放接待区,一些新品将在这里第一时间给顾客品尝,左右两侧各做一圆,大圆穿透小圆,小圆铺设《清明上河图》局部,代表这里未来熙熙攘攘,生意兴隆,财源广进。
Flat ground storey height 4.3 meters, have the whole area of coverage, the designers hope that there is a small BOX in the parallel projection increase platform, form the feeling of heaven and earth suspension, will be here as open reception area, some of the new product will be here for the first time to the customer taste, left and right sides of a circle, circle through the small circle, small circle laid on the qingming festival pursues "local, represent the future bustling here, the business is thriving, and treasures will be plentiful.



前区主要以展示为主,在后区设计师安排一间VIP室,方便接待客户及谈论商事,通过营造斜屋顶的效果,解决房间斜角的局促和缺陷,茶桌也是为了跟墙体一至,也特意定制斜角,整体上更护呼应,最后送以唐代诗人钱起《与赵莒茶宴》表达设计之意:
竹下忘言对紫茶,全胜羽客醉流霞。
尘心洗尽兴难尽,一树蝉声片影斜。
Area mainly show before, in the area of the designer to arrange a VIP room, convenient reception customer, and talk about business, through creating the effect of inclined housetop, solve the room Angle constraint and defects, tea also for one to with wall body, and specially customized Angle, on the whole more echo, finally send to the tang dynasty poet Qian Qi "and zhao junan tea feast" express the meaning of design:
forget to purple tea, but it takes * * ta all feather drunk passenger flow chardonnay. Dust heart enjoy difficult to do, a tree shade oblique cicadas.
项目信息

▲平面图
项目名称:入木三分
项目类型:商业空间
项目所在地:福建省三明市
项目风格:现代
项目面积: 130㎡
竣工时间:2020年12月
设计师简介

韦巧昌
设计机构:福建四合设计有限公司
出品信息
腾讯家居·贝壳·福建站 x 太格互动
且本文所涉数据、图片、视频等资料部分来源于网络,内容仅供参考,如涉及侵权,请联系删除。


