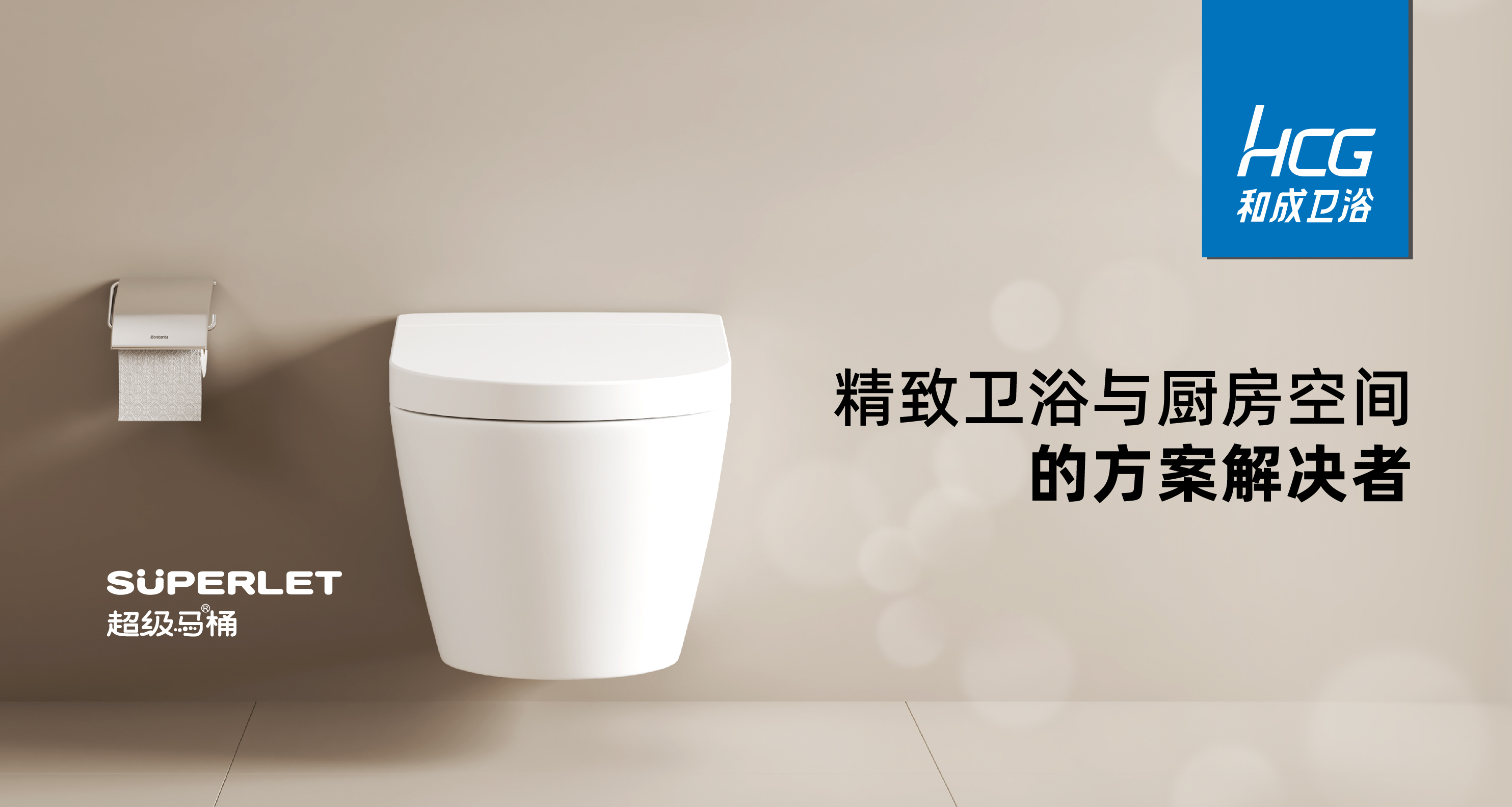M+(福建)大赛城市十佳作品首发 | 姚建武:在办公需求和艺术呈现之间提炼设计的共性
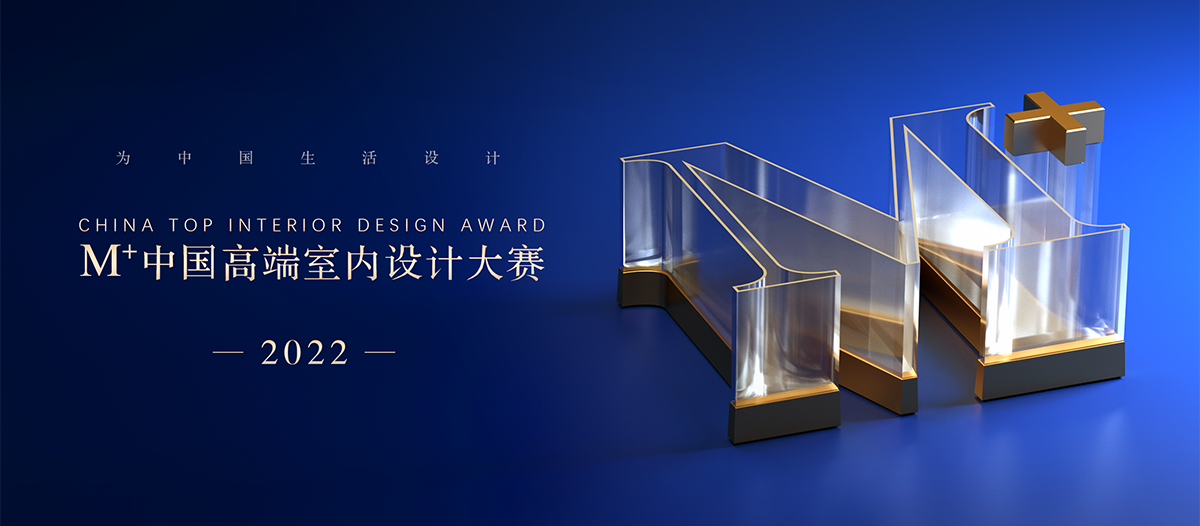
为设计赋能,为产业提速,为探究新时代下设计与家居制造产业的全新路径,2022第五届M+中国高端室内设计大赛(福建)赛区报名阶段已正式开启!
本次M+中国高端室内设计大赛(福建)赛区由红星美凯龙发起,红星美凯龙福建省营发中心承办,腾讯家居·贝壳·福建站媒体支持与活动执行。秉承着“公正 唯美 融合 传承”的宗旨,红星美凯龙以赛事为平台,聚集全球顶尖设计力量,共同推动设计、生活、文化、环保、公益的有机融合,为中国生活设计!
让设计与时代同频,星潮起航。本届2022年度M+中国高端室内设计大赛(福建)赛区入围作品正逐渐公布,以下为(莆田)赛区入围作品赏析。
作品赏析
本案是设计公司的办公场所,设计师以甲乙方的双重身份来定义整个空间的标签,以一种轻松写意的设计手法来糅合整个空间,在办公商业需求和艺术呈现的两者之间,提炼出了设计的共性,和空间达成了精神层面的默契与共鸣。
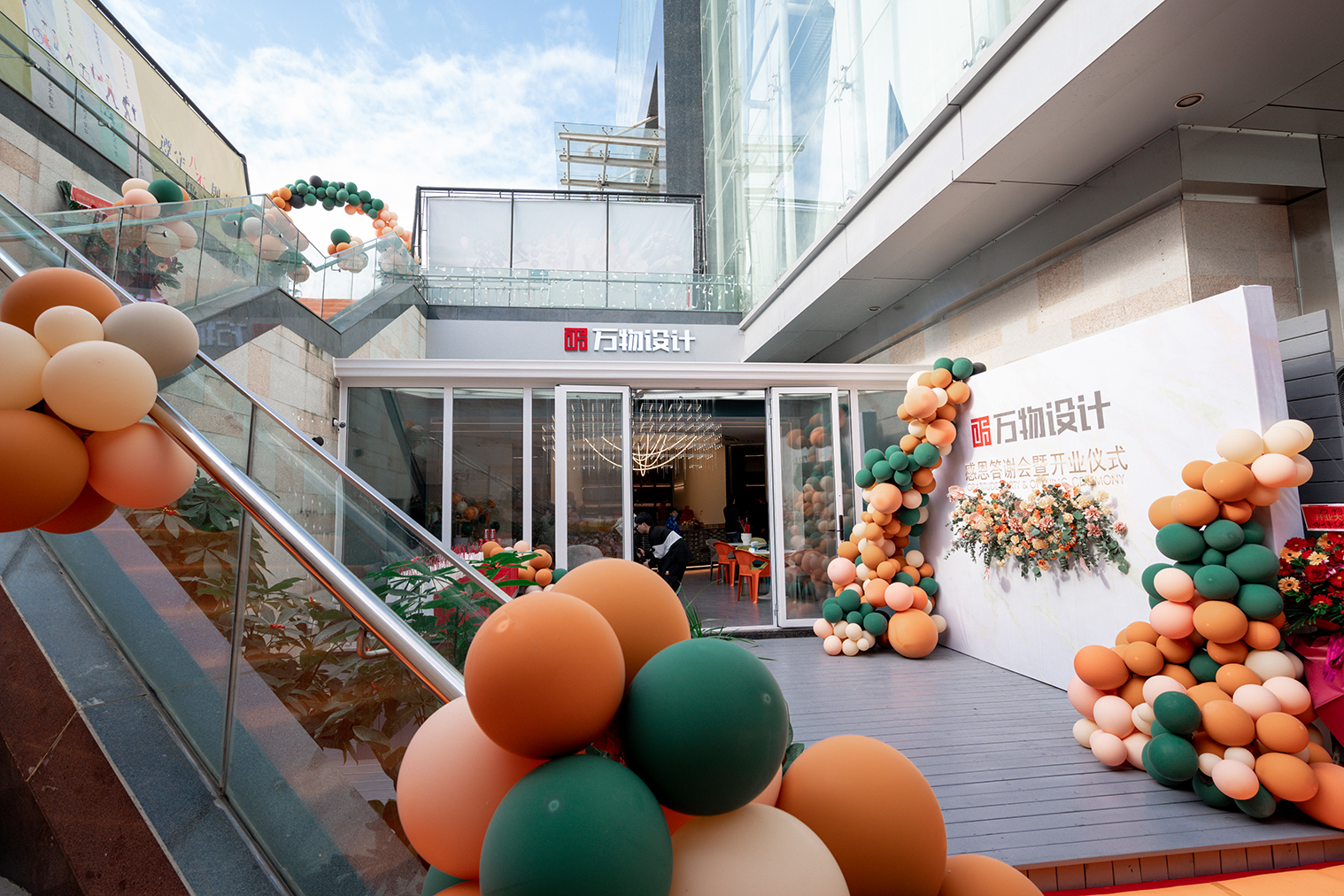
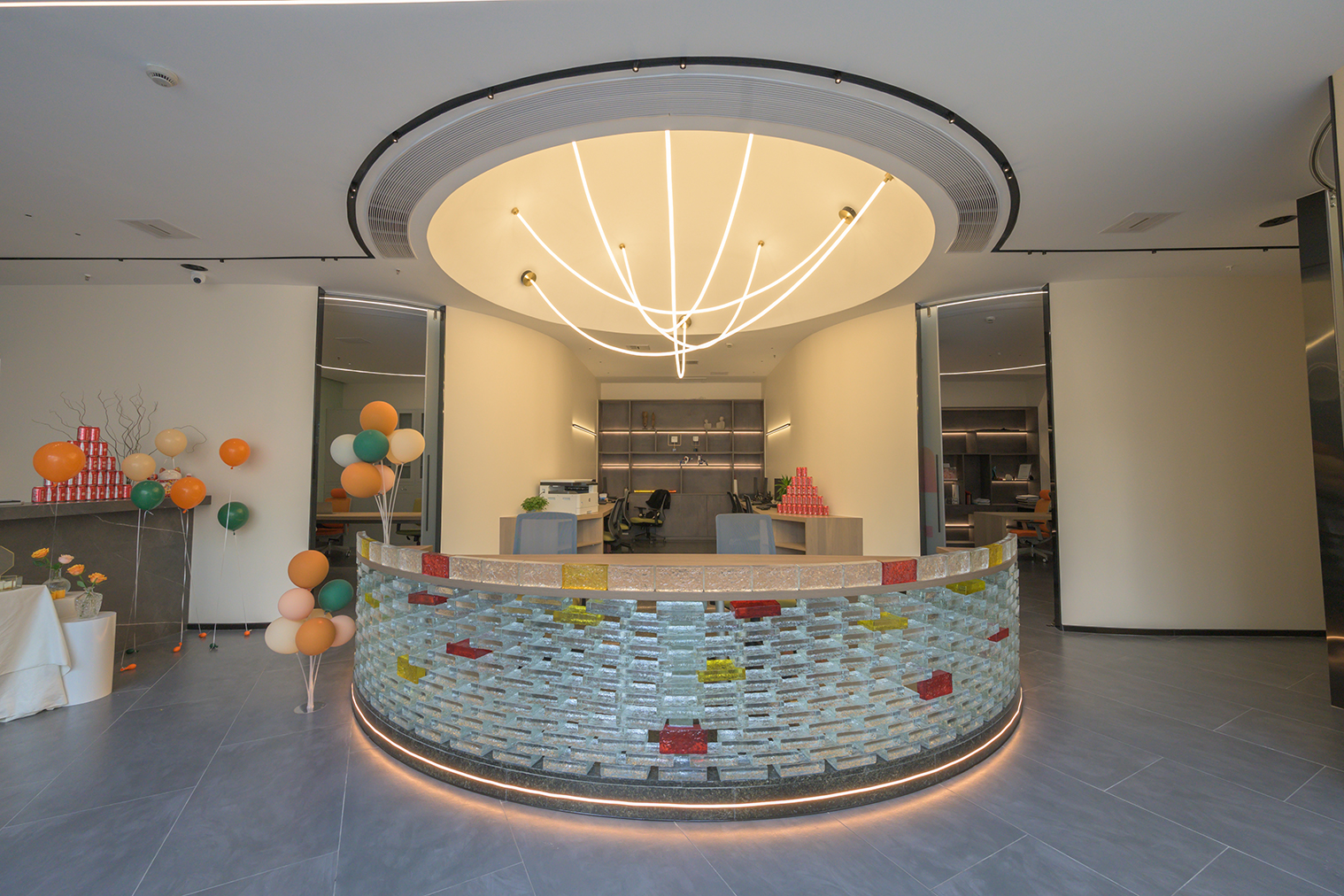
首先,在一个方正的整体格局中,利用一个中庭的大圆来切割出几大块的功能区域,手法简洁自然;再赋予圆形中导区一个夸张的苍穹顶,配上错落有致的软灯管造型,充分展示了设计师挣脱世俗追求、个性自由的灵魂呼声。
First, in a square overall pattern, a large circle of the atrium is used to cut several large functional areas, which is simple and natural; In addition, the circular middle guide area is given an exaggerated dome, and the scattered soft tube shape fully demonstrates the designer's soul voice of breaking away from secular pursuit and personality freedom.
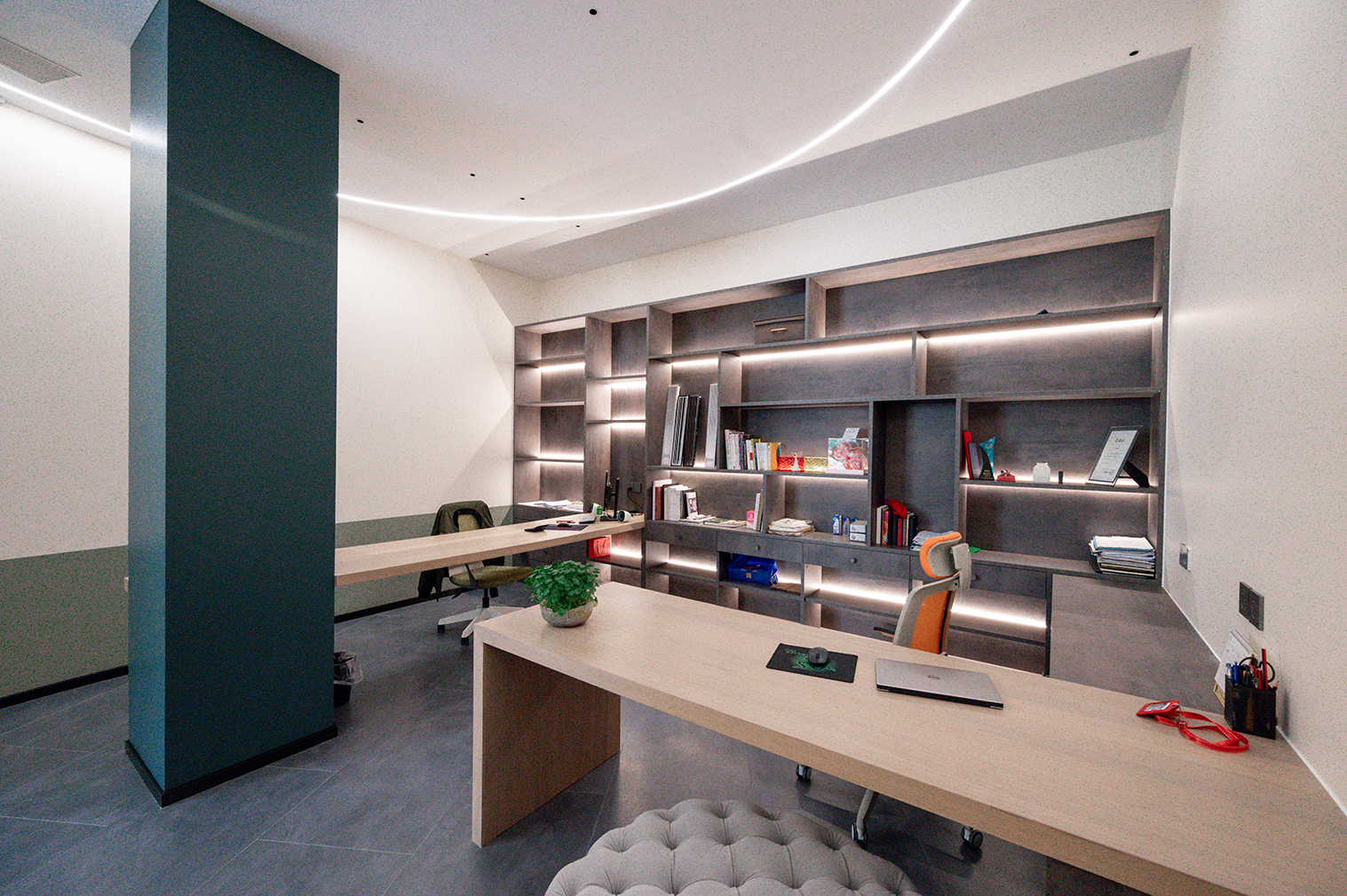
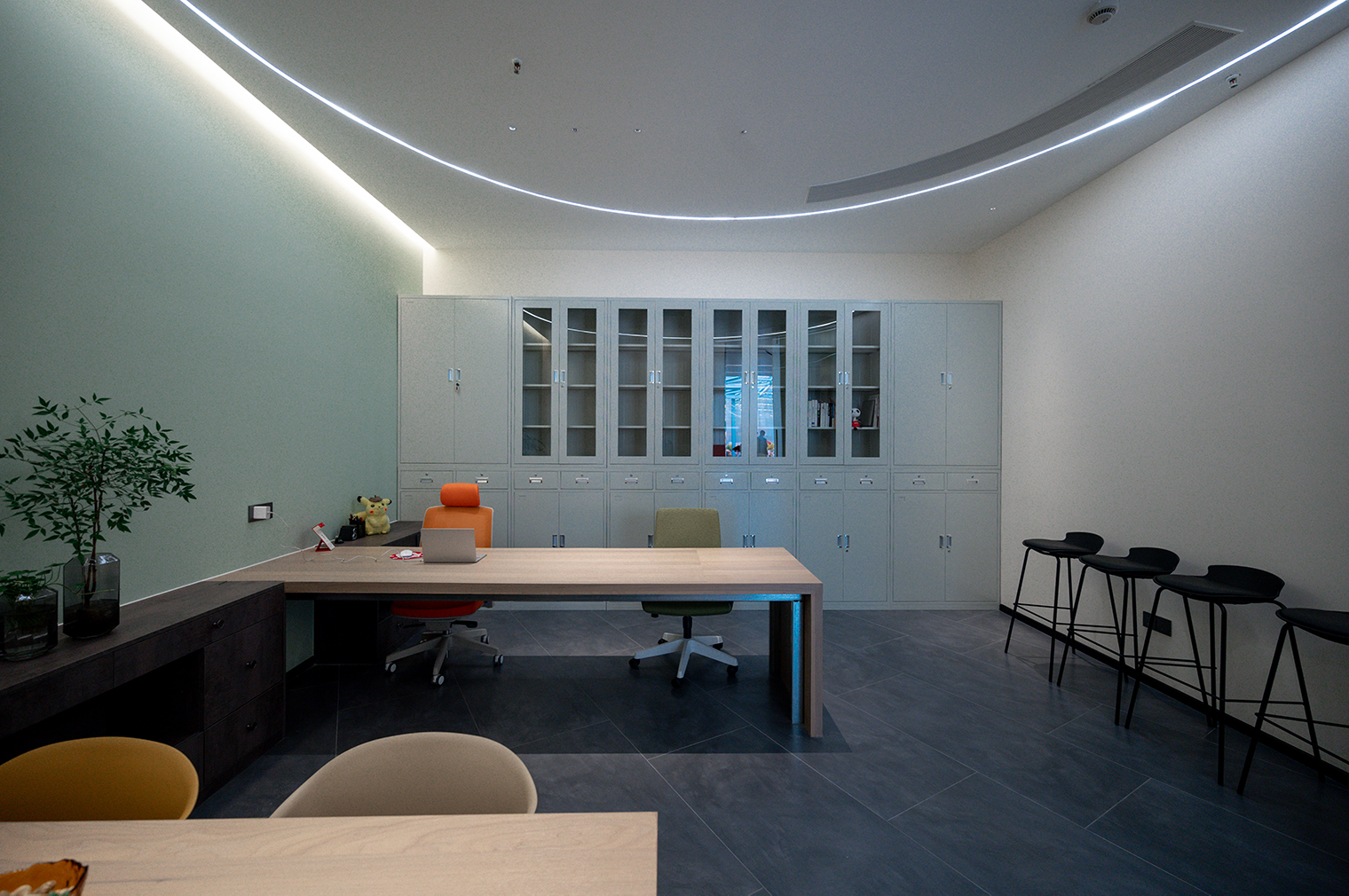
其次,在中导区的左右两边各自给与了两间独立的办公室,在满足公司功能需求的同时大胆地采用了热弯玻璃门作为中导区域的空间延伸,让其整个空间完美地融合在一起。
Secondly, two independent offices are provided on the left and right sides of the middle guide area. While meeting the functional requirements of the company, the hot bending glass door is boldly used as the space extension of the middle guide area, so that the entire space is perfectly integrated.
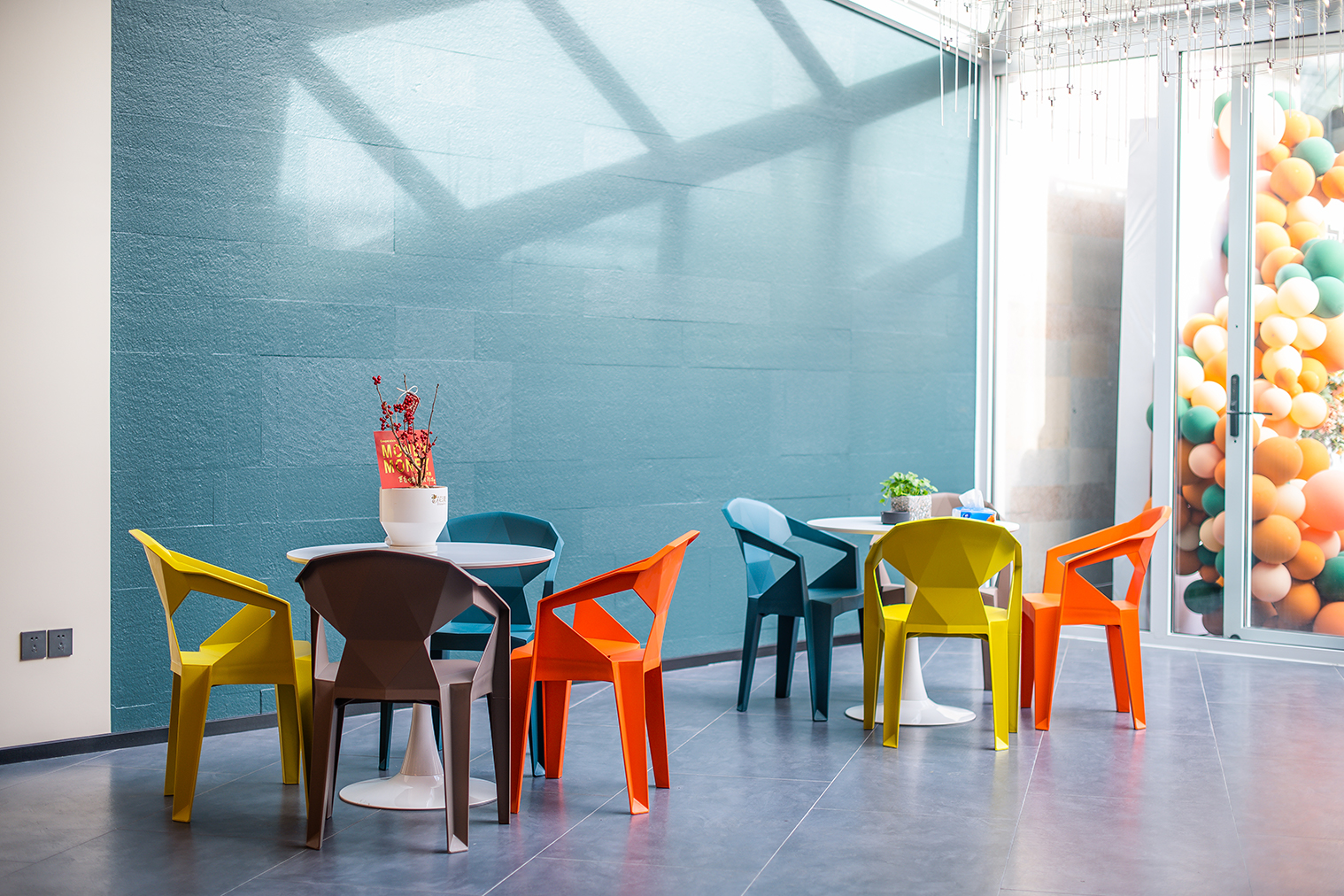

在满足办公和中式会客需求之后,西式的休闲角仍然不可或缺。设计师特地在左边安排了一块空间充裕的咖啡吧台,配置了内嵌冰箱、咖啡机、纯水机、洗碗机等厨电设施,为喜欢西式餐饮的伙伴们准备了充足的能量。
After meeting the needs of office and Chinese guests, western style leisure corner is still indispensable. The designer specially arranged a coffee bar with plenty of space on the left, equipped with built-in refrigerator, coffee machine, water purifier, dishwasher and other kitchen electrical facilities, and prepared sufficient energy for partners who like western style catering.
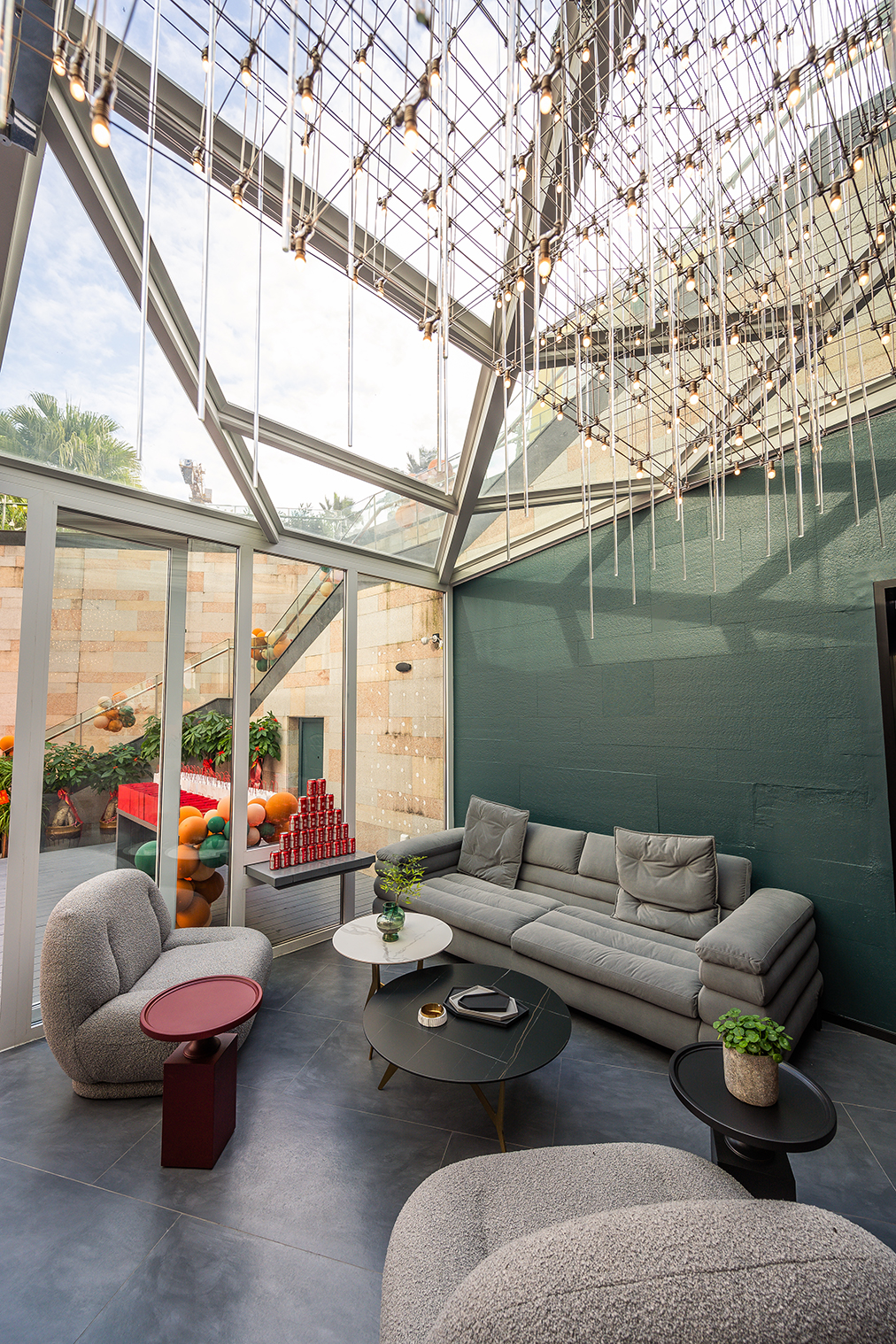

最后,无法忽略的本案的亮点--入户异形结构阳光房。设计师以飞机双翼为设计元素,订制了象征翱翔长空的酷炫造型框架,再配上三米多的超高落地门窗,充分利用了户型的地理优势,增加了空间的通透性,巧妙引入自然光源,把户外的自然气息最大化地折射到室内空间。
Finally, the highlight of the case that cannot be ignored is the special-shaped sunlight house. Taking the wings of the aircraft as the design element, the designer has customized a cool modeling frame that symbolizes soaring in the sky, coupled with more than three meters of ultra-high landing doors and windows, making full use of the geographical advantages of the house type, increasing the space permeability, ingeniously introducing natural light sources, and maximizing the outdoor natural atmosphere to the indoor space.
项目信息
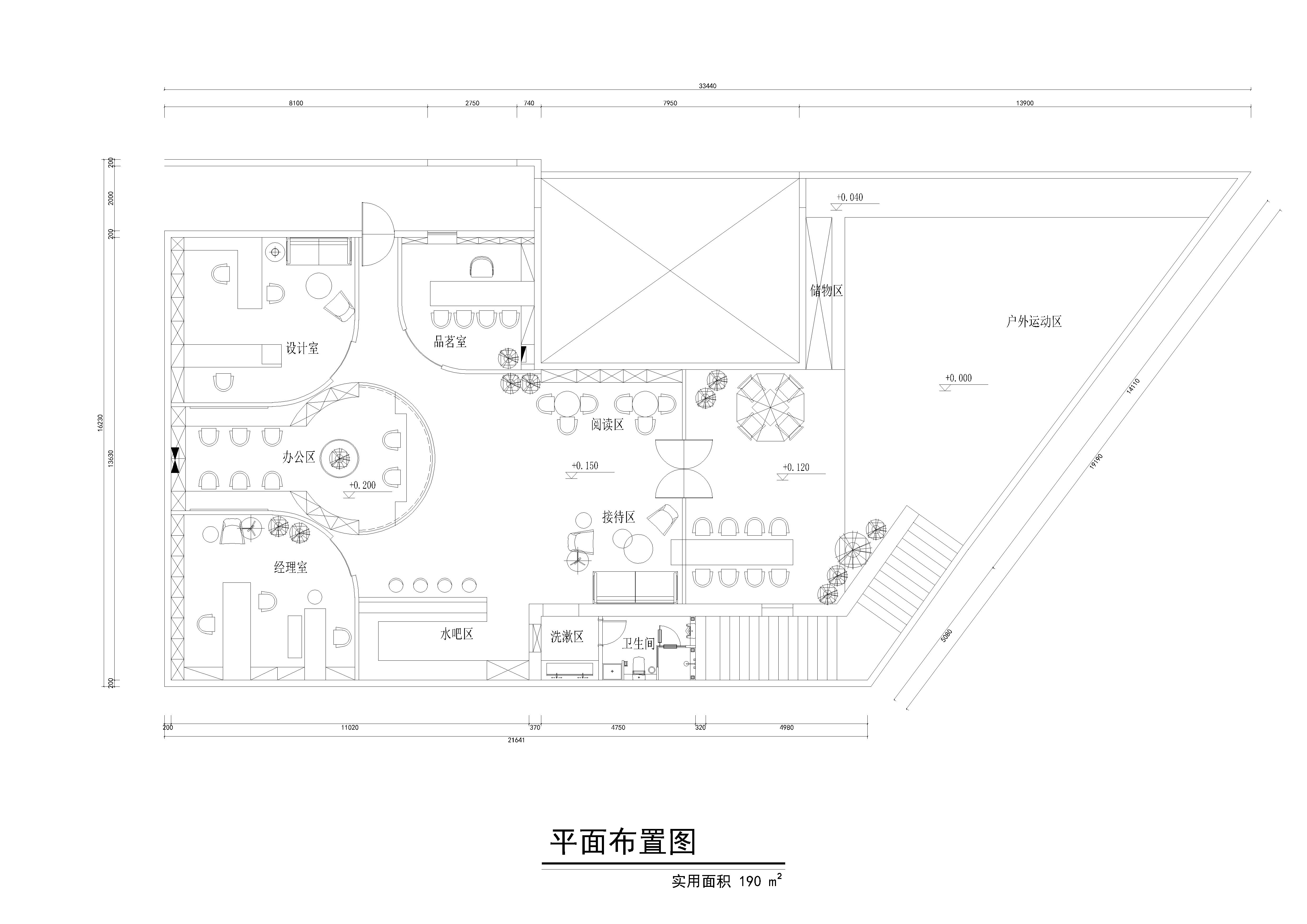
项目名称:万物美好
项目所在地:福建省莆田市
项目风格:现代简约
项目面积: 196㎡
竣工时间:2021年6月
设计师简介

姚建武
万物设计创始人/设计总监
出品信息
腾讯家居·贝壳·福建站 x 太格互动
且本文所涉数据、图片、视频等资料部分来源于网络,内容仅供参考,如涉及侵权,请联系删除。
