M+(福建)大赛城市十佳作品首发 | 于振云:化繁为简,恰到好处的设计语言简约而不简单
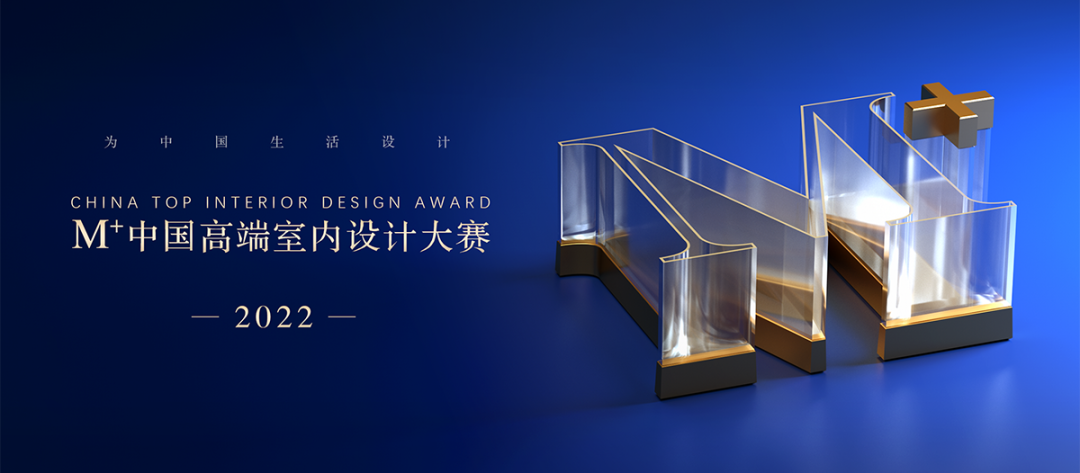
为设计赋能,为产业提速,为探究新时代下设计与家居制造产业的全新路径,2022第五届M+中国高端室内设计大赛(福建)赛区报名阶段已正式开启!
本次M+中国高端室内设计大赛(福建)赛区由红星美凯龙发起,红星美凯龙福建省营发中心承办,腾讯家居·贝壳·福建站媒体支持与活动执行。秉承着“公正 唯美 融合 传承”的宗旨,红星美凯龙以赛事为平台,聚集全球顶尖设计力量,共同推动设计、生活、文化、环保、公益的有机融合,为中国生活设计!
让设计与时代同频,星潮起航。本届2022年度M+中国高端室内设计大赛(福建)赛区入围作品正逐渐公布,以下为(福州)赛区入围作品赏析。
作品赏析
玄关 PORCH
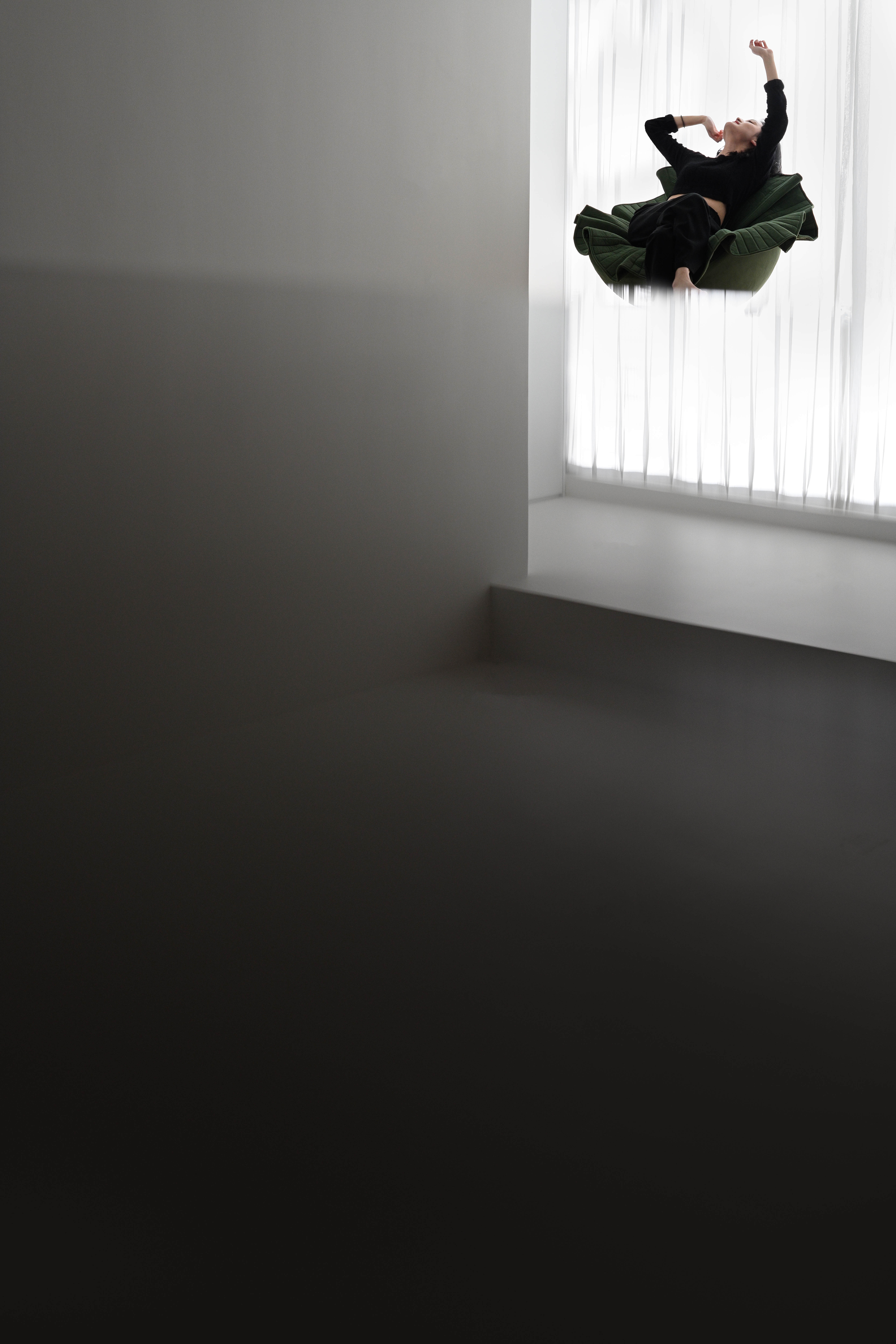
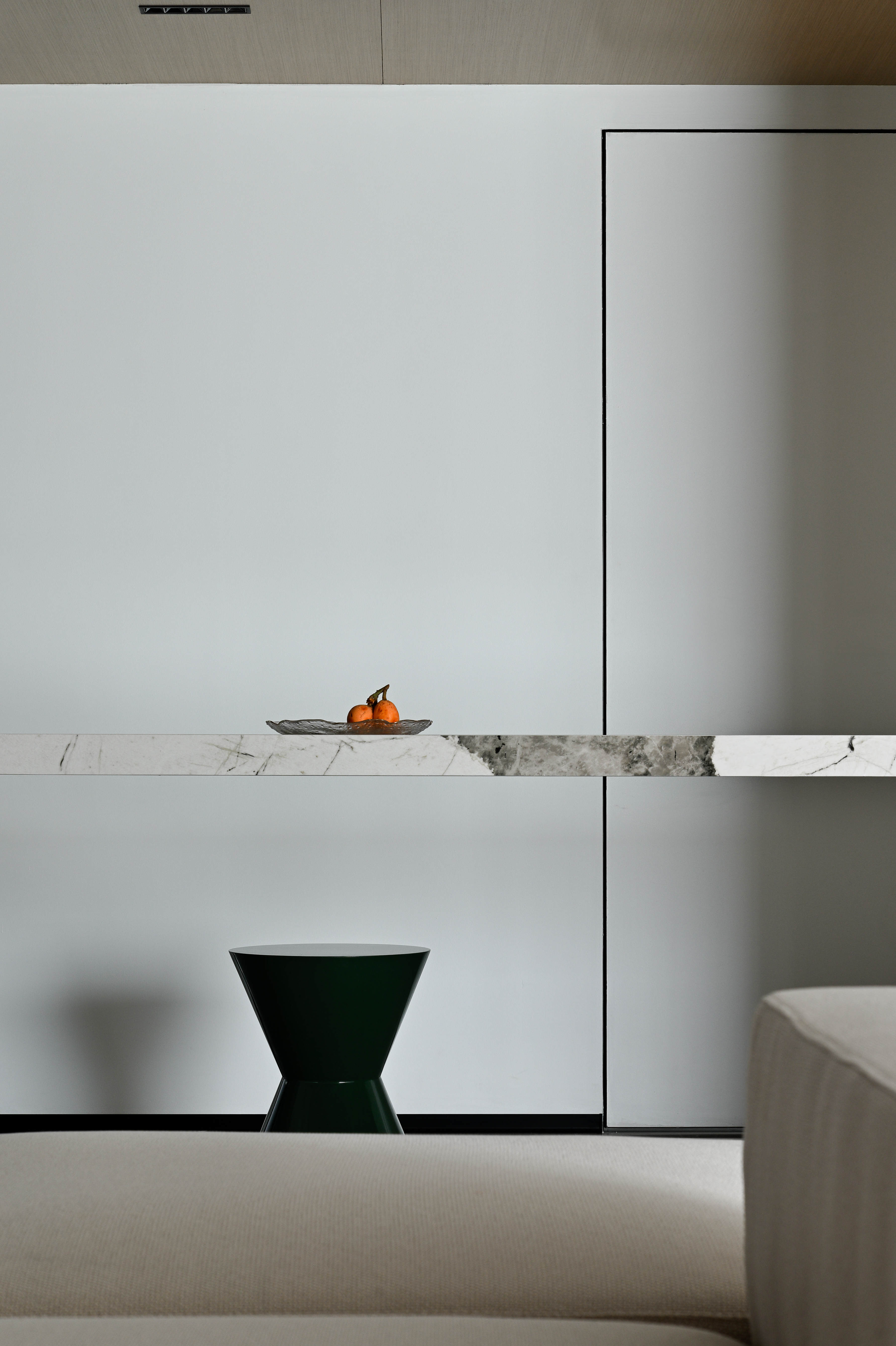
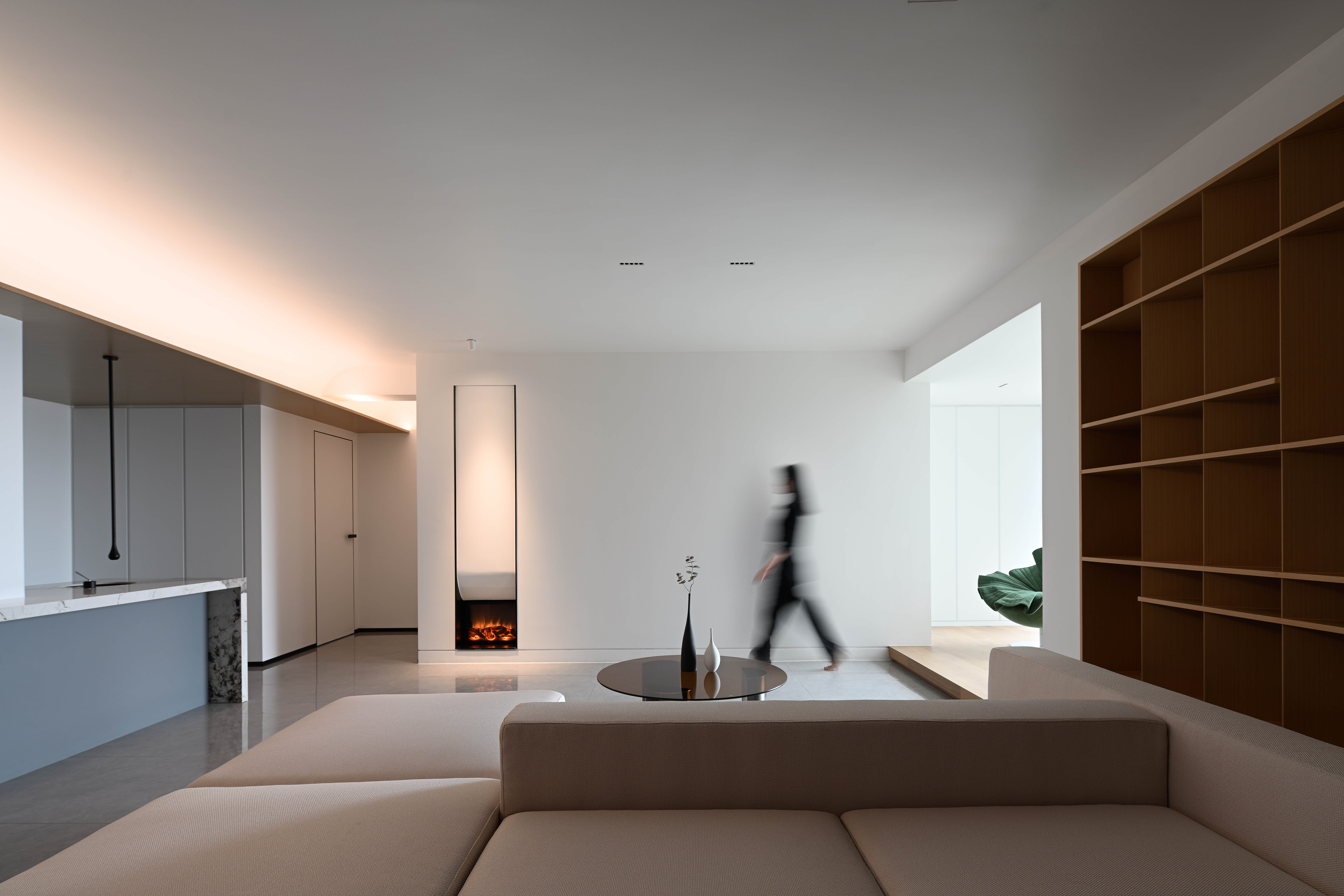
客厅主调为大面积的白墙并修饰以木饰面,一进门给人以纯净却有张力的观感,借助简洁凝练的艺术语言,运用几何线条营造不拘一格。
The main tone of the living room is a large area of white wall and decorated with wood veneer. Once entering the door, it gives people a pure but tensile impression. With the help of concise artistic language, geometric lines are used to create a different style.

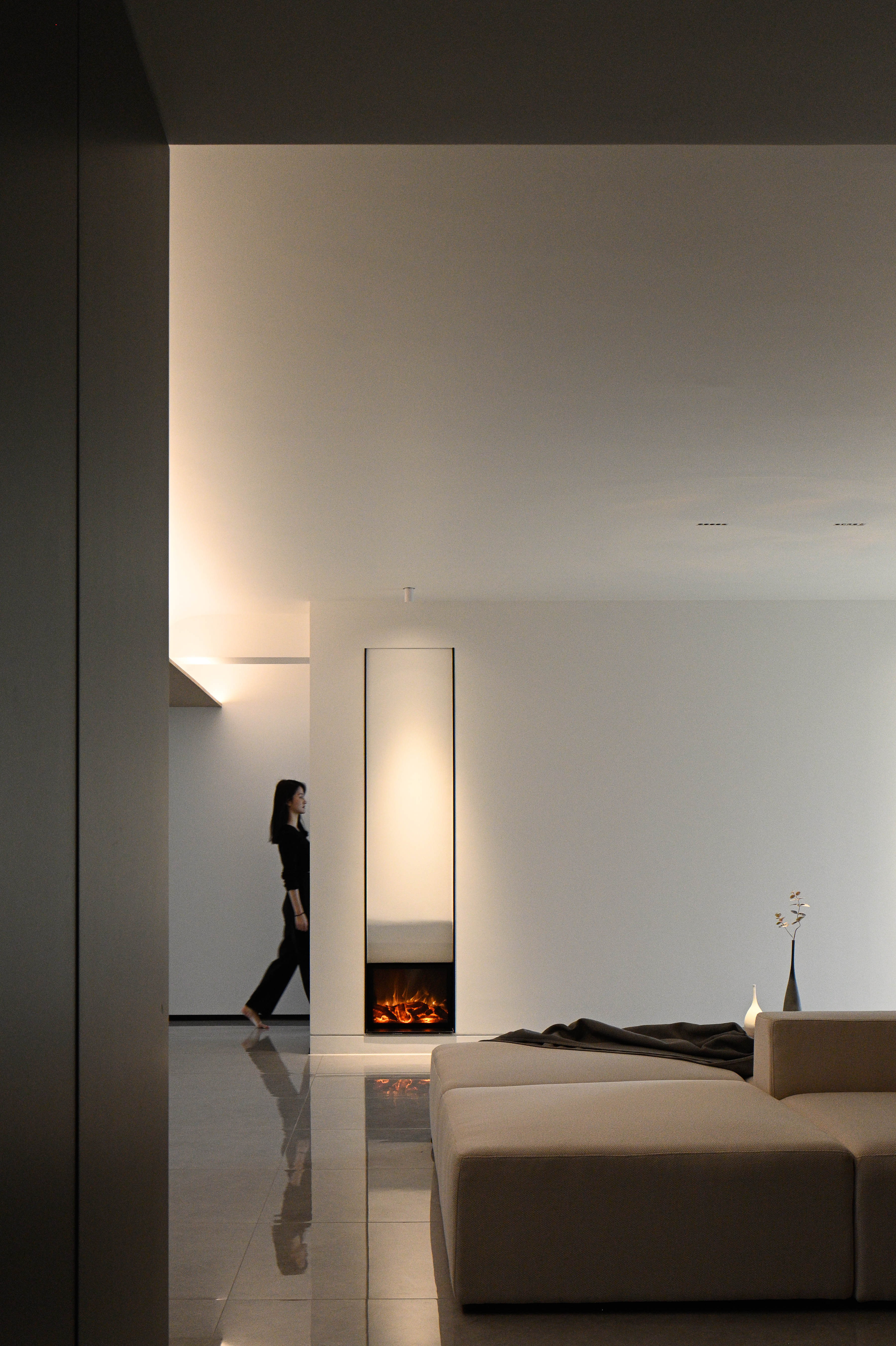
活力流动的独特质感,延展出空间流线型的视觉纵深体验,塑造出现代主义与极简空间表达的高级氛围。
The unique texture of vitality and flow extends the visual depth experience of streamline space, and shapes the high-level atmosphere of modernism and minimalist space expression.
客厅 LIVING ROOM
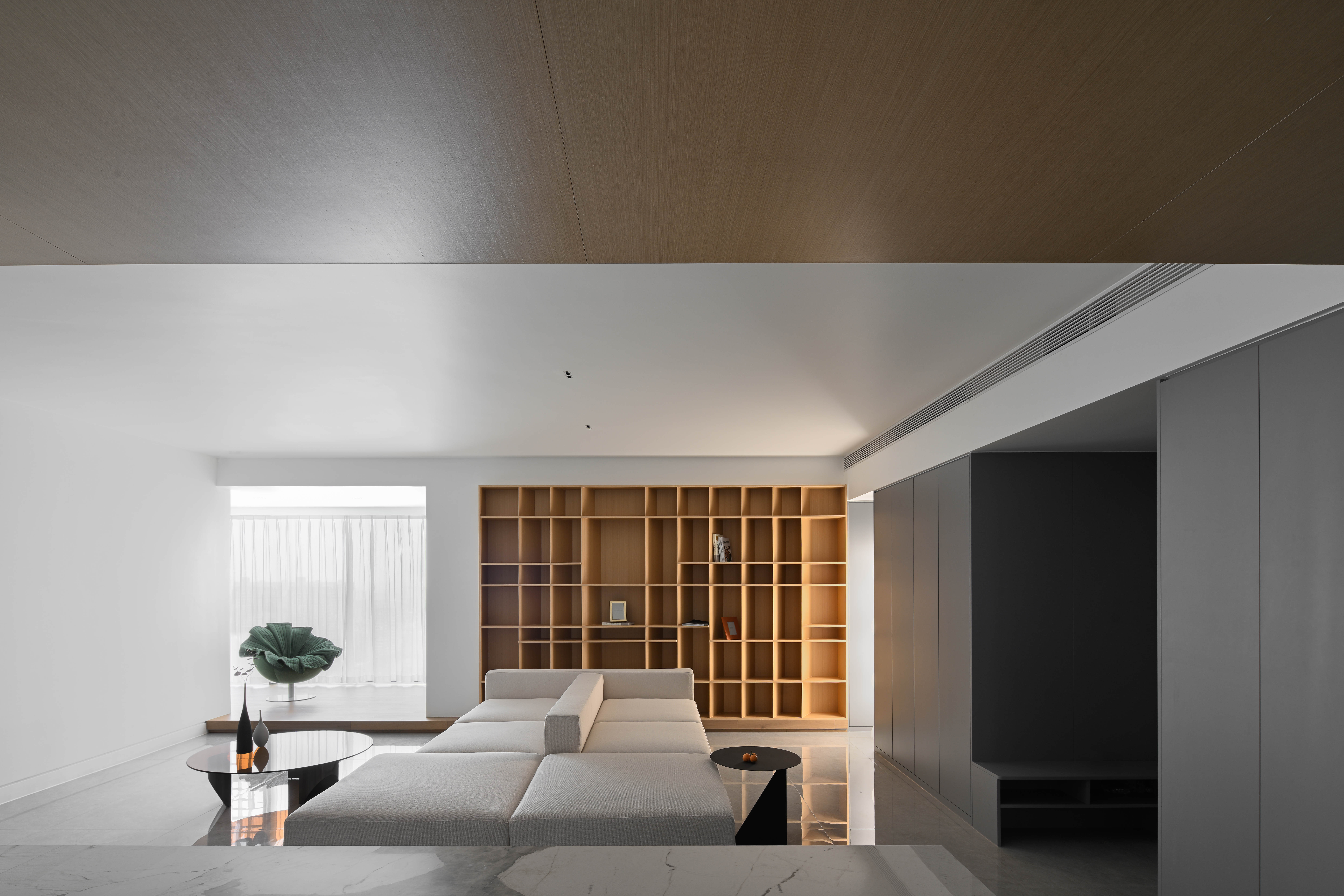
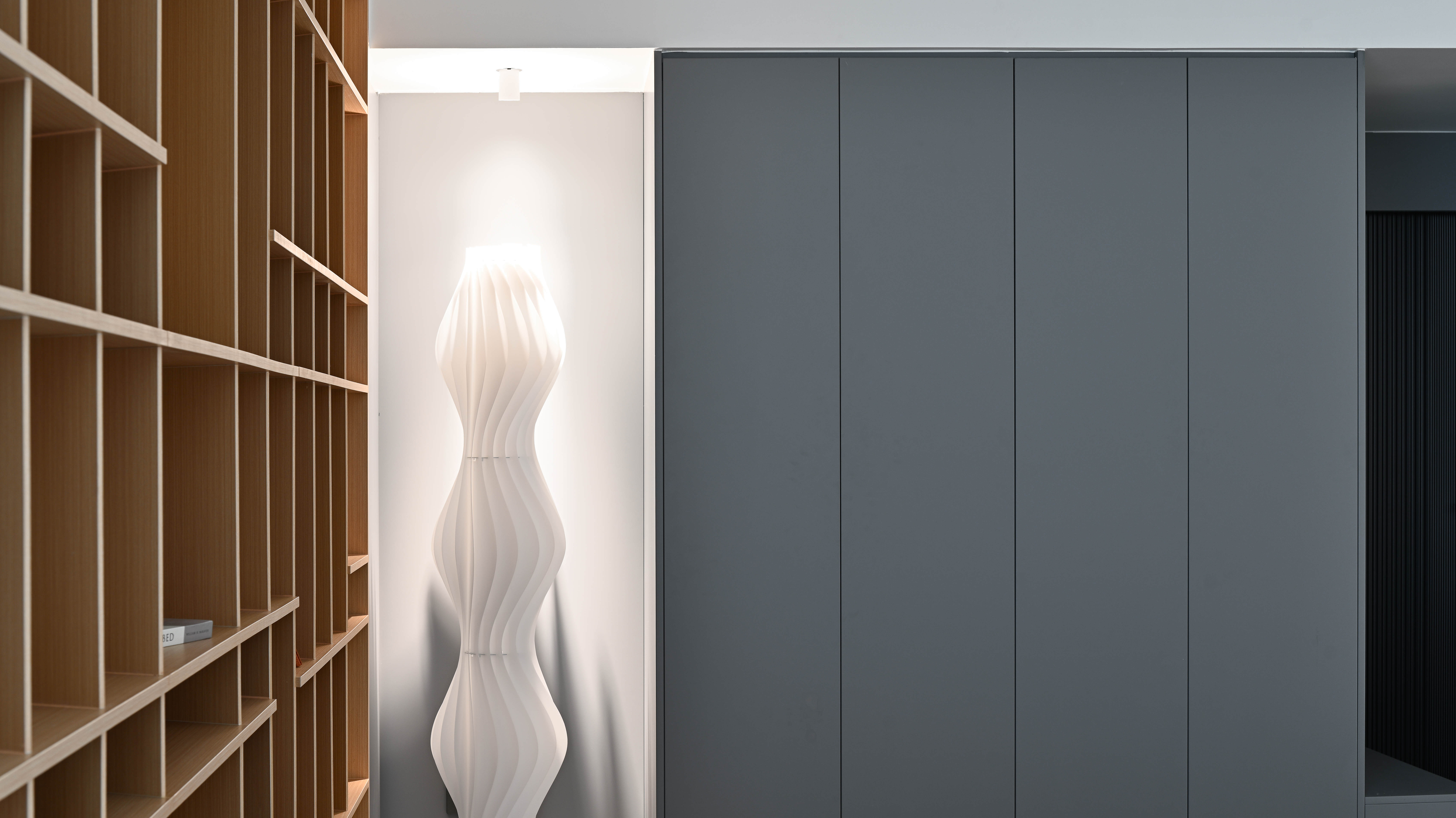
雕塑型的几何语言建立了室内的美学气质,从造型的本身特质出发,将内在的现代主义风格,进行重塑、解读、升华。从人的精神维度出发,架构起多个层次的情绪抒发。
The sculptural geometric language establishes the aesthetic temperament of the interior. Starting from the characteristics of the modeling itself, the internal modernism style is reshaped, interpreted and sublimated. Starting from the spiritual dimension of human beings, it constructs a multi-level emotional expression.
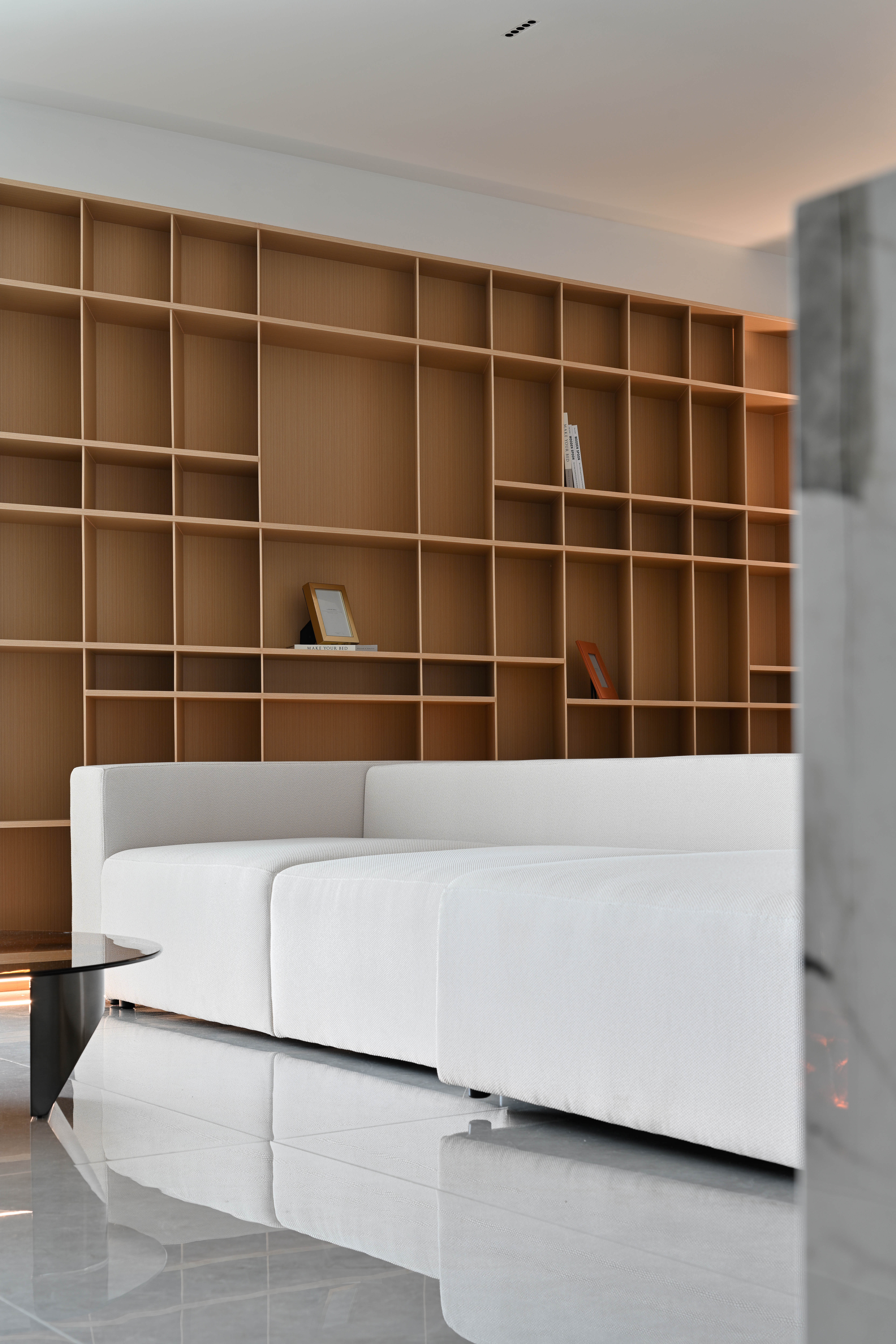
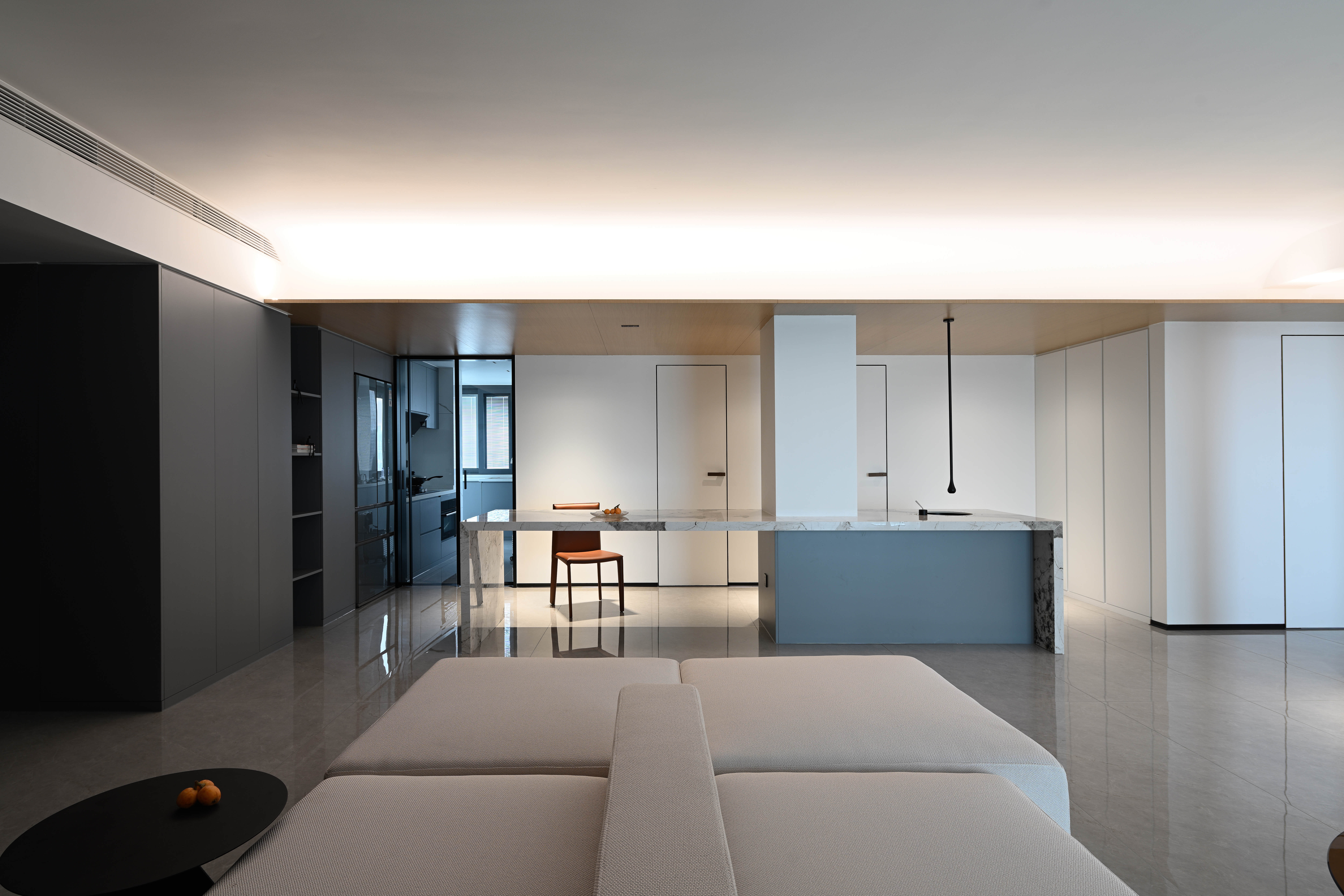
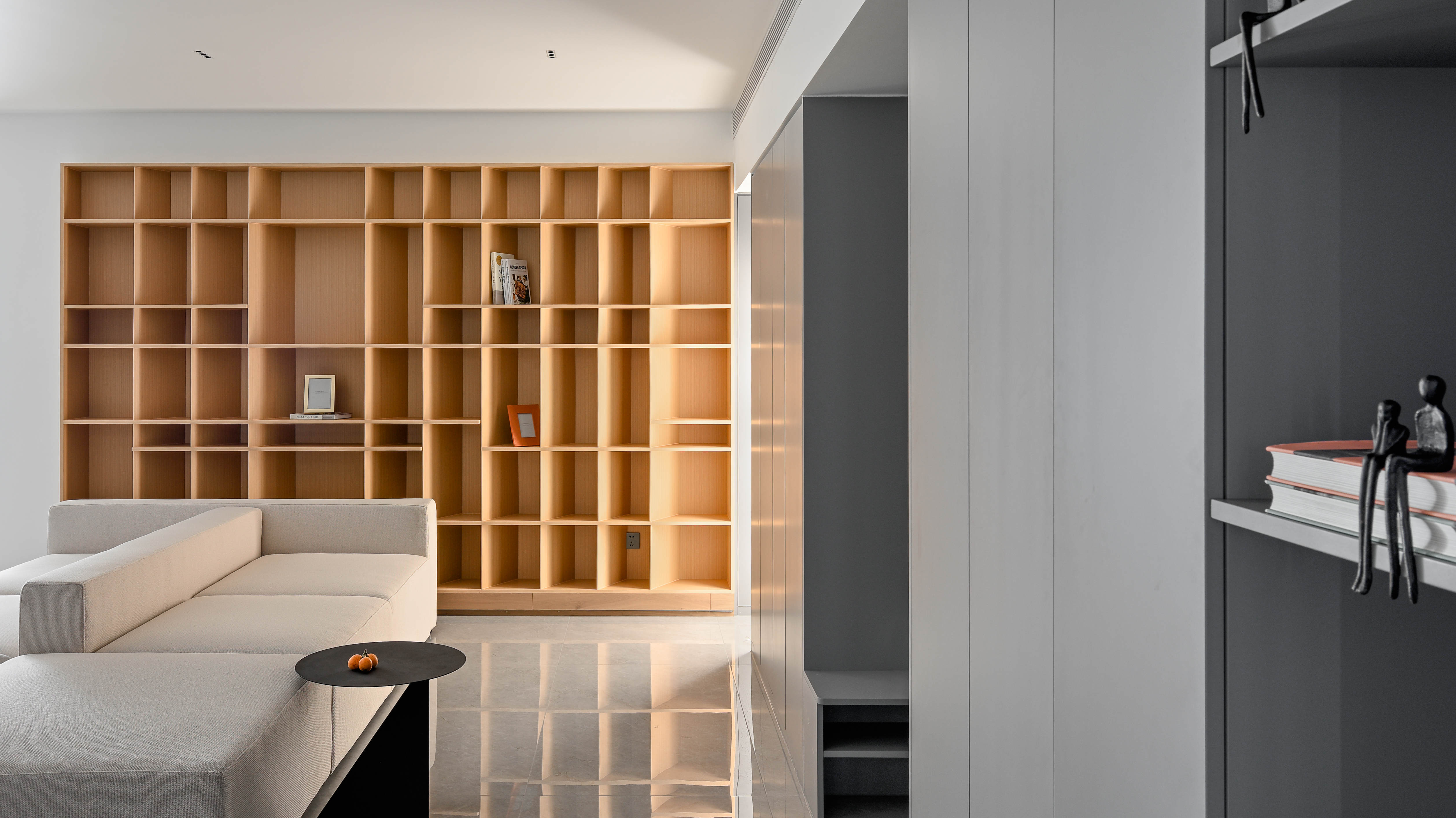
以灰白色为重,大面积木色以立柜形式插入其间。木色的柜体,增添了空间亲切的自然属性,在整体空间结构上也增加更多趣味性。柜体的充分利用增加了收纳空间,同时也隔开了一个较为隐私的区域,半开半闭的空间,也不影响采光。
It is mainly gray white, and large area of wood color is inserted in the form of vertical cabinet. The wooden cabinet body adds the natural attribute of space kindness, and also adds more interest in the overall space structure. The full use of the cabinet increases the storage space, and also separates a relatively private area. The half open and half closed space does not affect the lighting.
餐厅 DINING ROOM
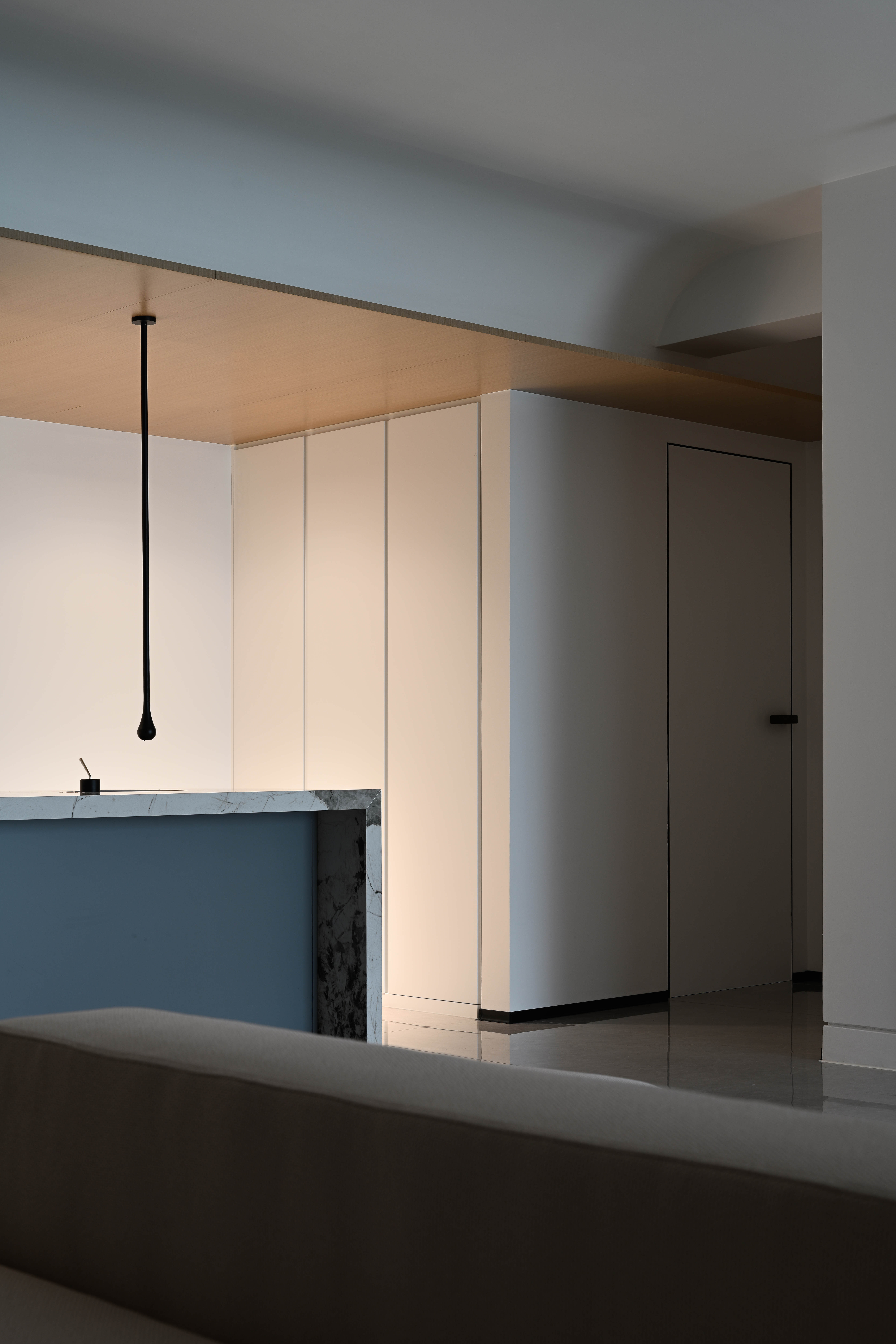
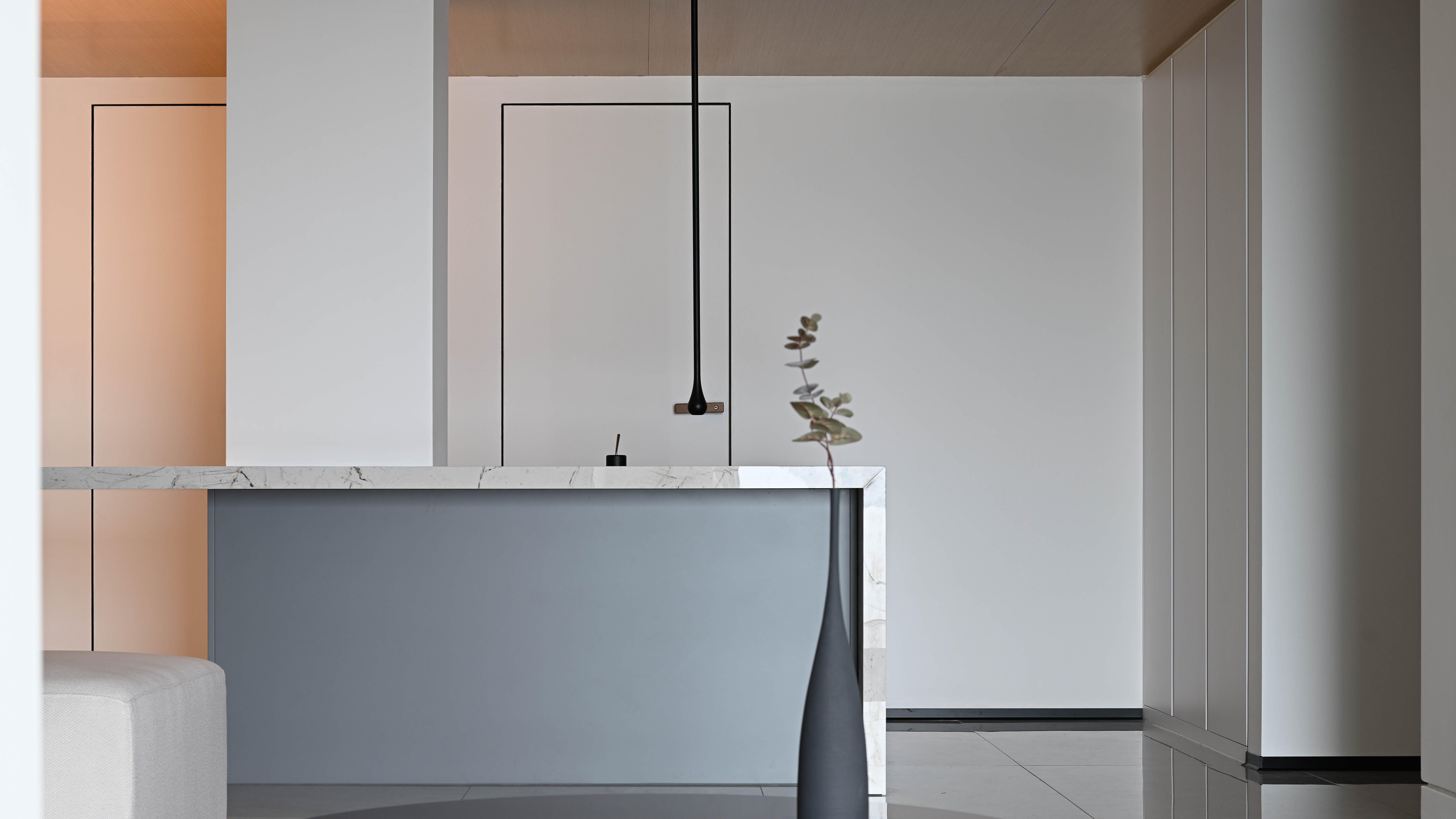
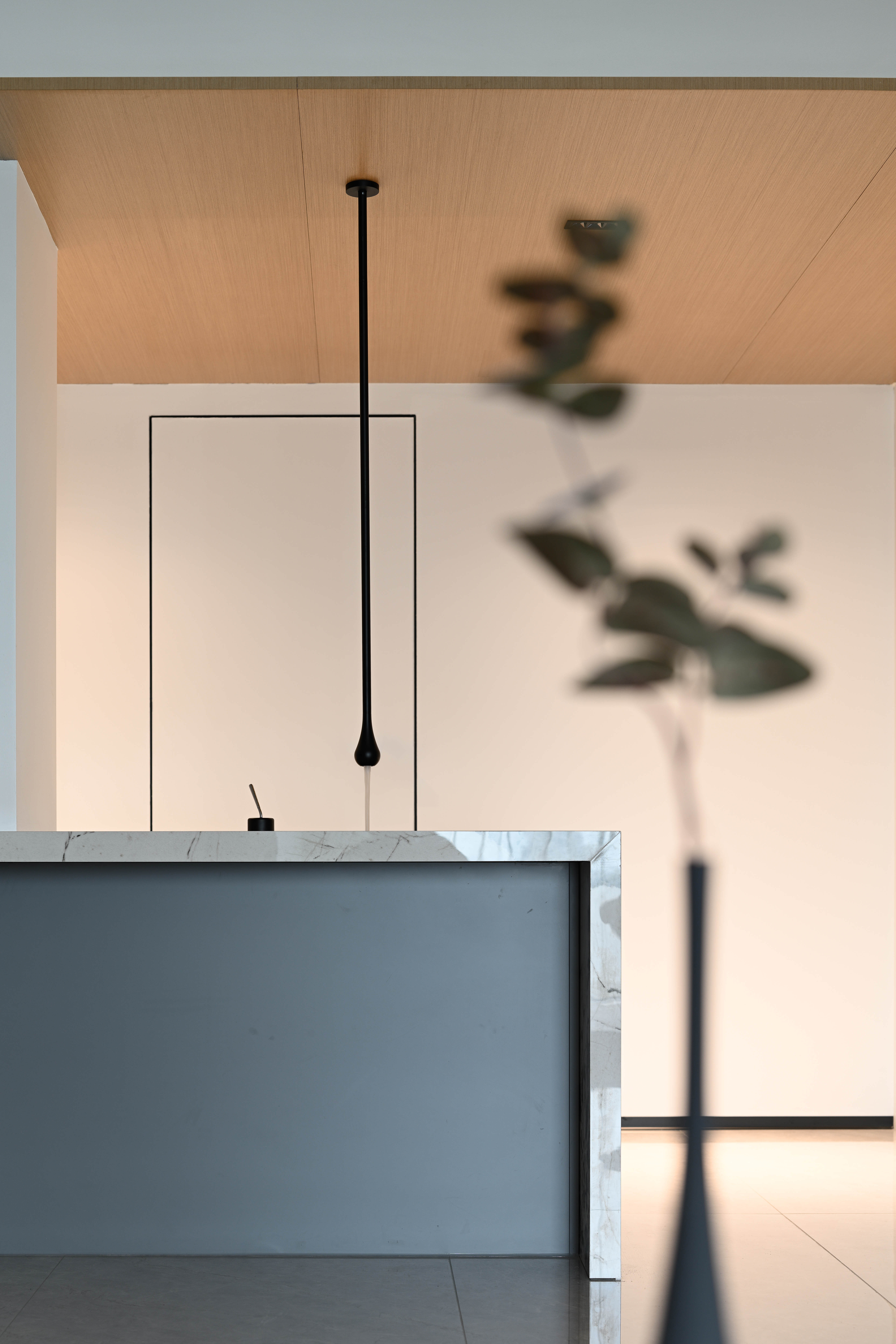
餐厅与客厅结合构成整个公区,平行的墙面线条元素,序列齐整,呼应结构的艺术。有序的空间中,水流的无边界性打破稳定,赋予严谨空间一份流动的、混沌的质感。
The dining room and living room combine to form the whole public area. The parallel wall line elements are in neat sequence, echoing the art of structure. In an orderly space, the boundlessness of water flow breaks the stability, giving a flowing and chaotic texture to the rigorous space.

书房 STUDY
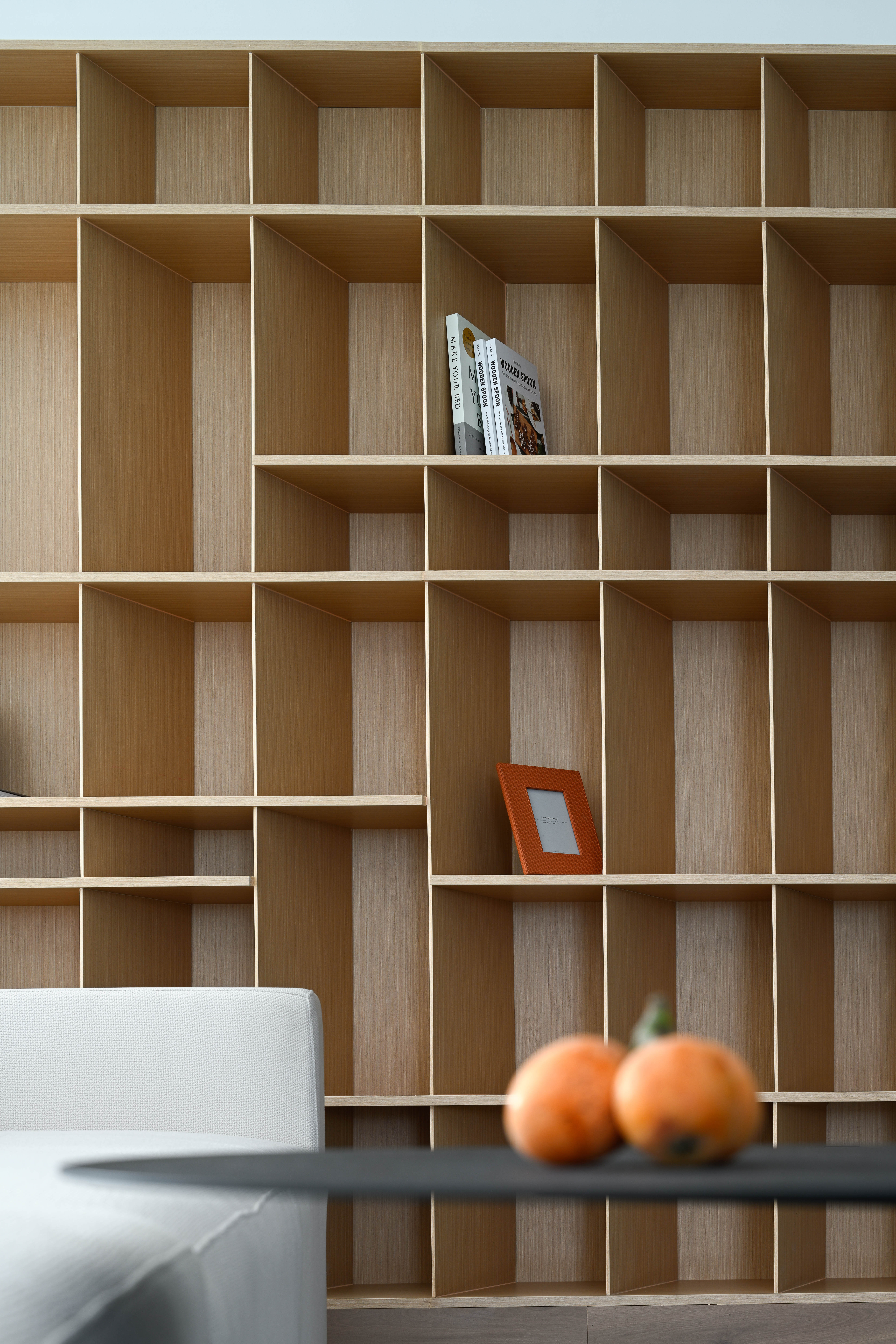
简单明了的色块,简雅的视觉明度,特有的木质的温柔加持,营造出稳重而又不严肃的轻松氛围。
Simple and clear color block, simple and elegant visual brightness, and unique wooden gentle blessing create a stable and not serious relaxed atmosphere.
卧室 BEDROOM
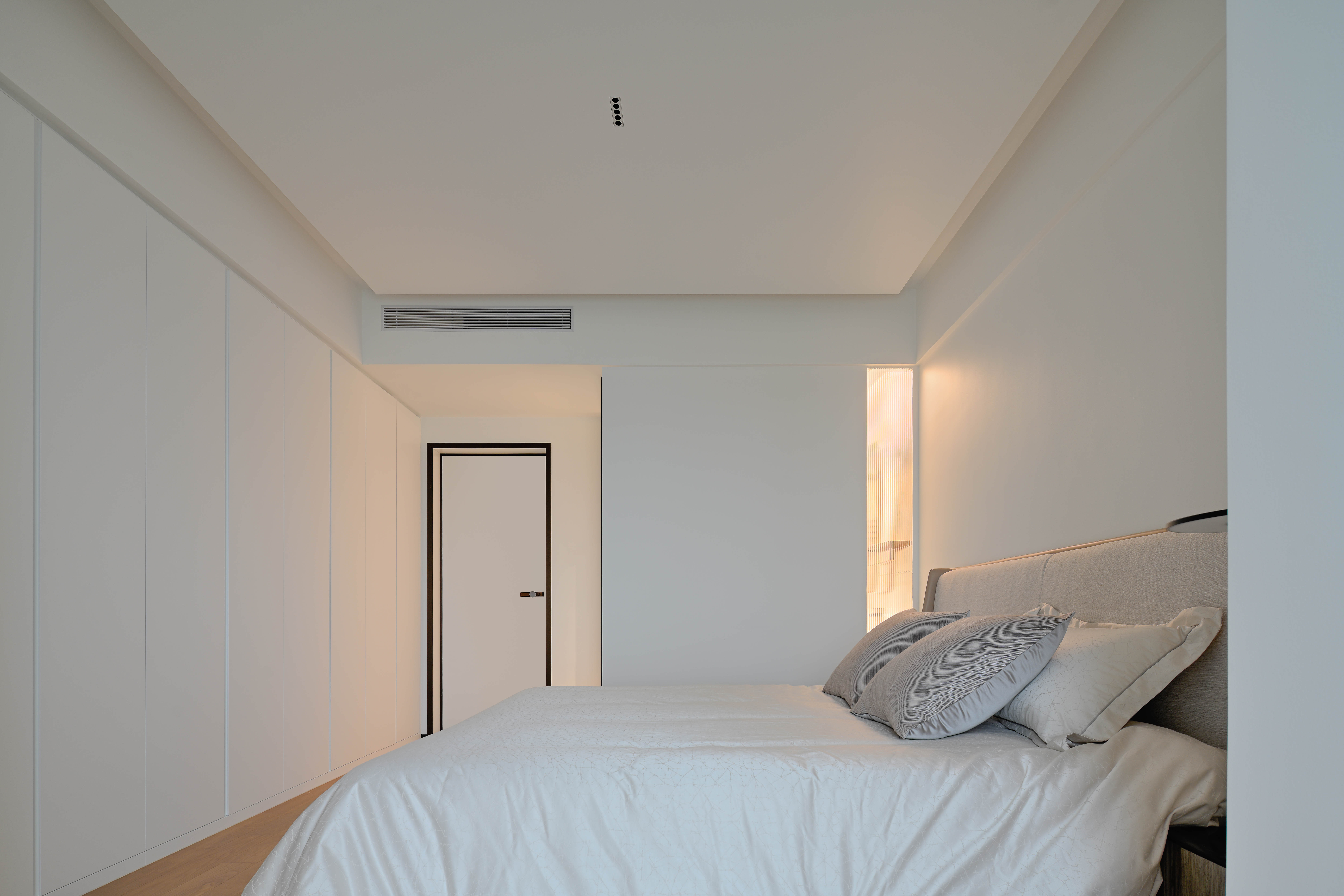
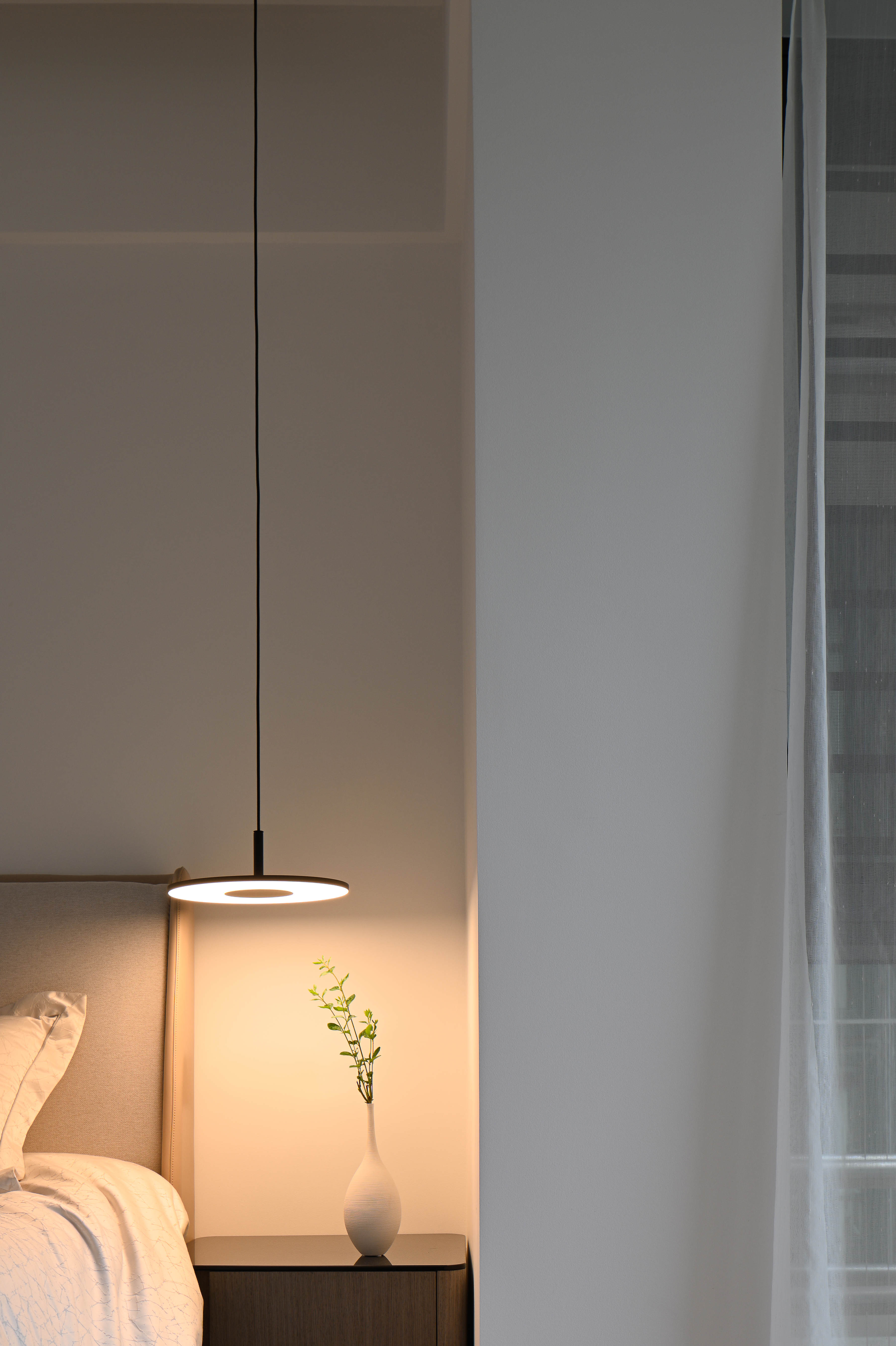
卧室的表现延续了,以几何线条取胜,以色块凸显素净的手法,呈现了极为纯净的视觉体验。
The performance of the bedroom continued, winning with geometric lines and highlighting the simple and clean way with color blocks, presenting an extremely pure visual experience.
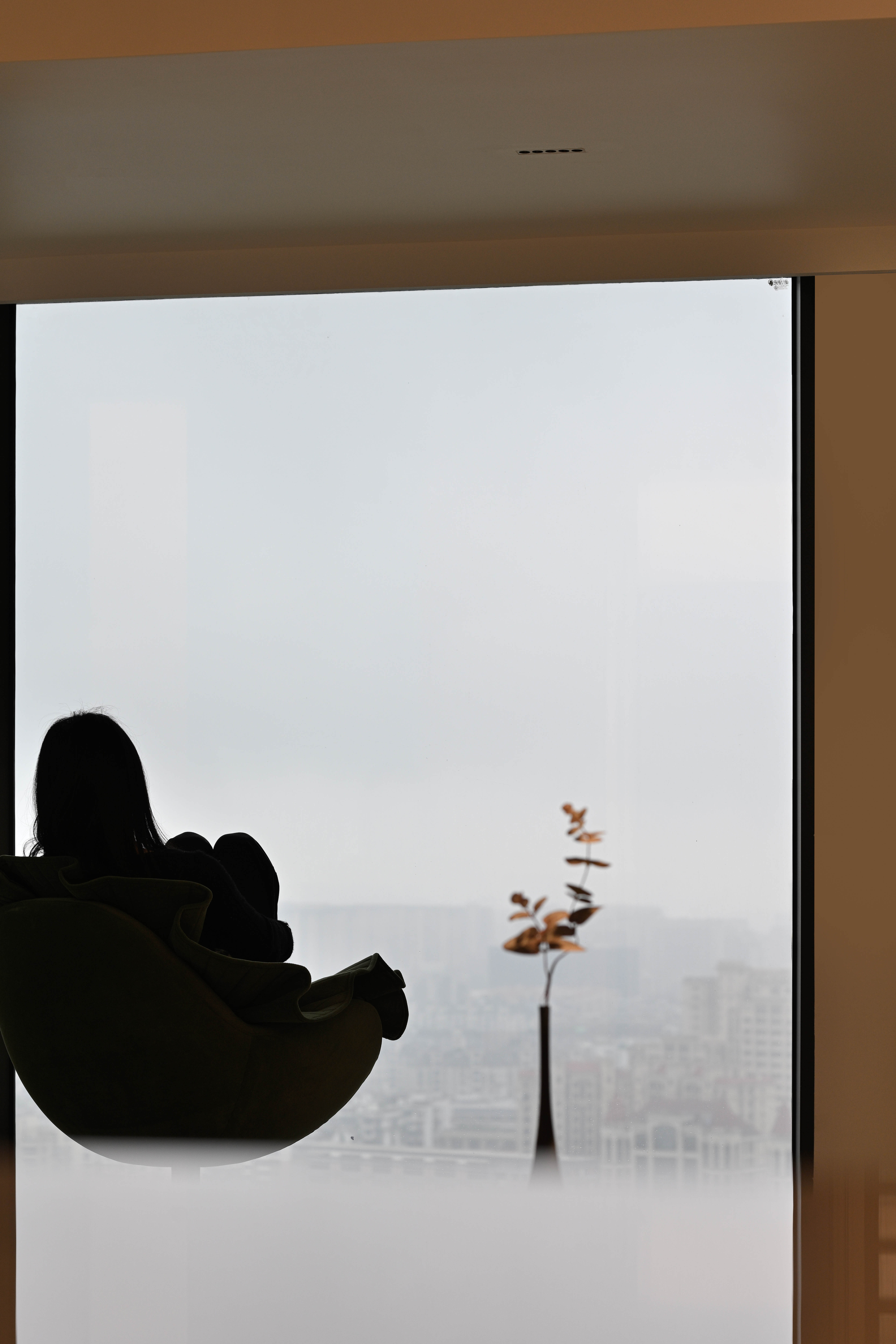
在床头的墙面位置,镂空并设置玻璃相隔,恰到好处的改造了整体光源。并且延伸了整个空间的视觉体验,观感上更加通透。
On the wall of the bedside, the whole light source has been properly modified by hollowing out and setting glass separation. And it extends the visual experience of the whole space, making it more transparent.
阳台 BALCONY
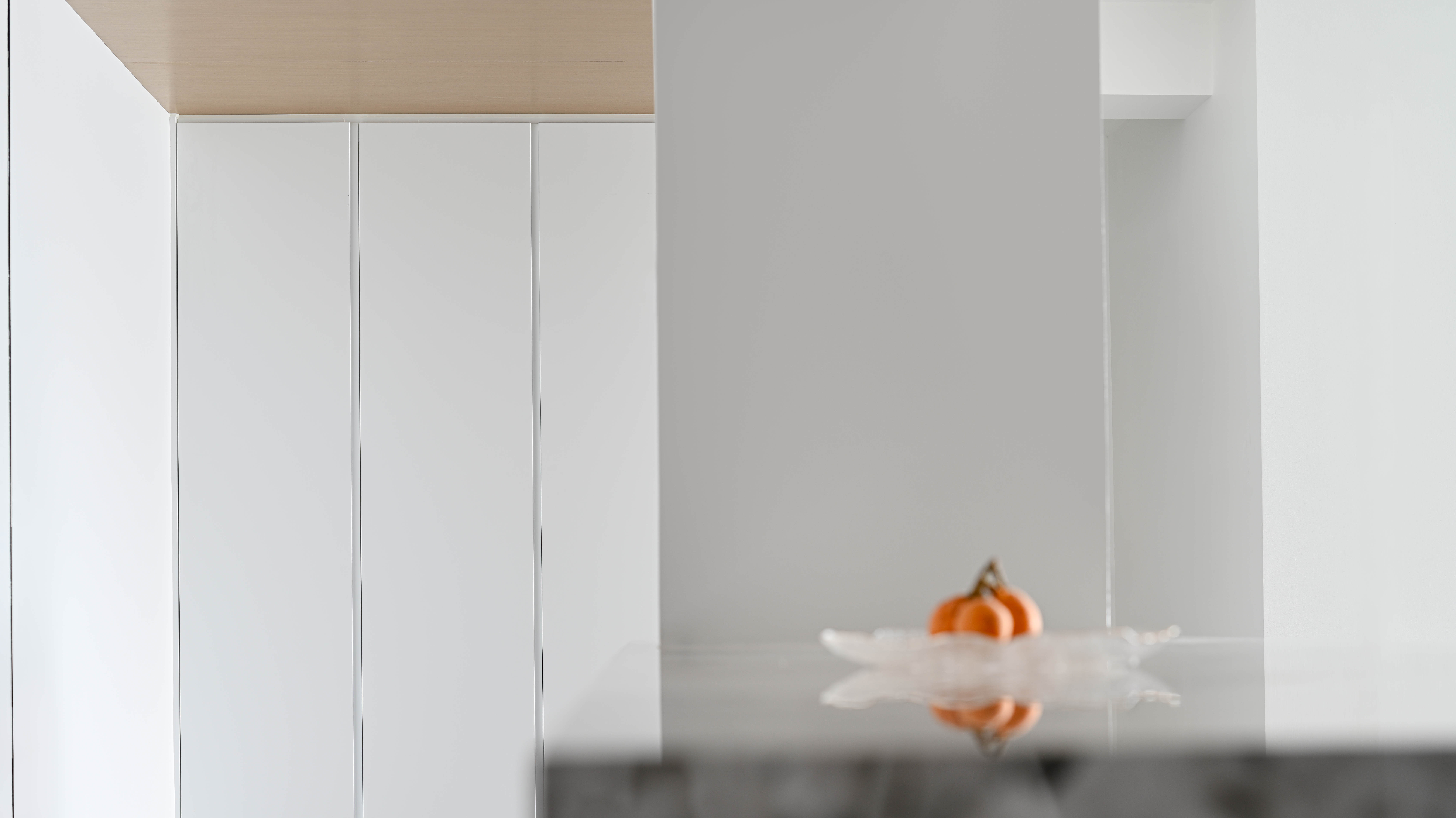
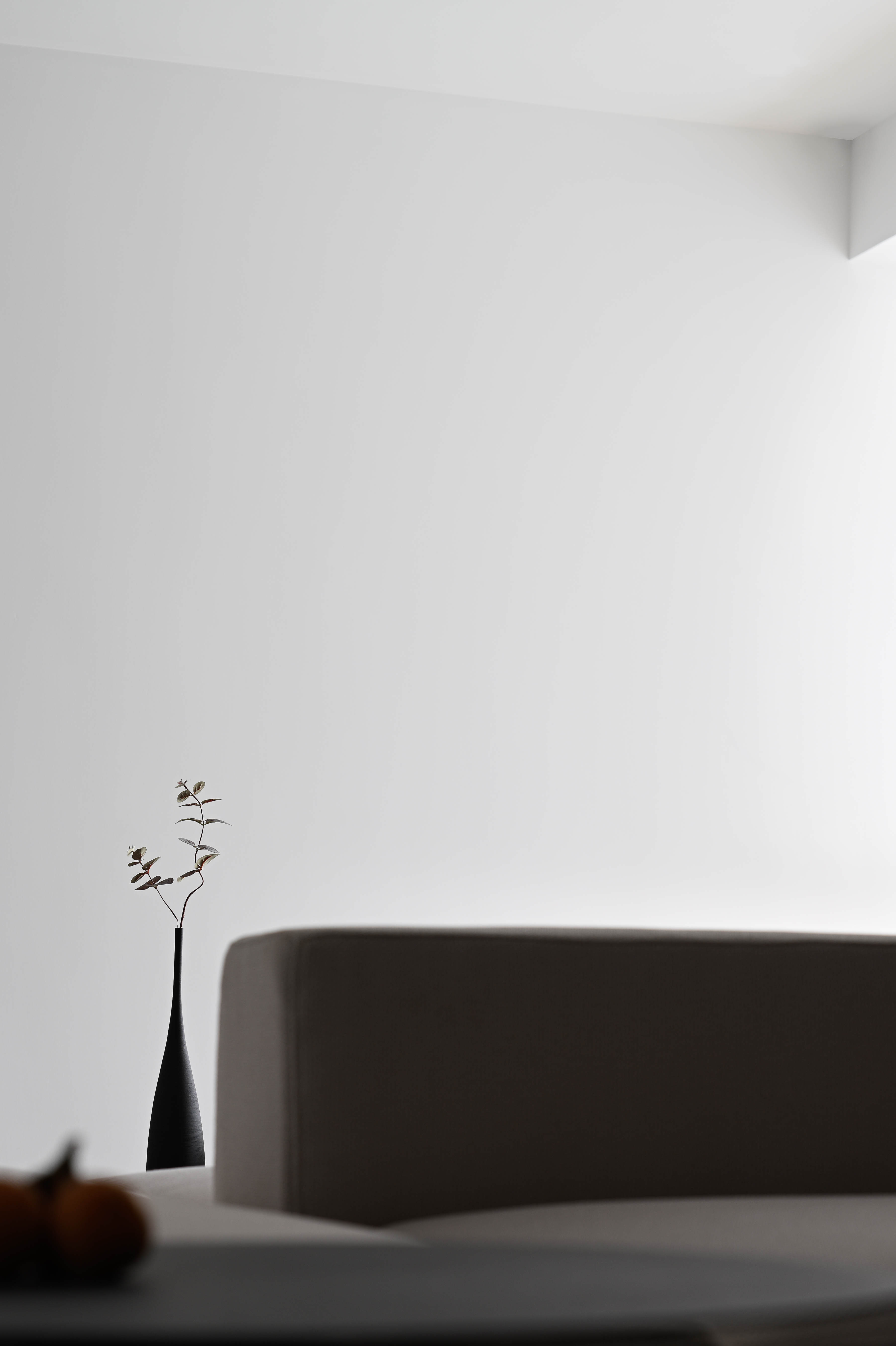
项目信息
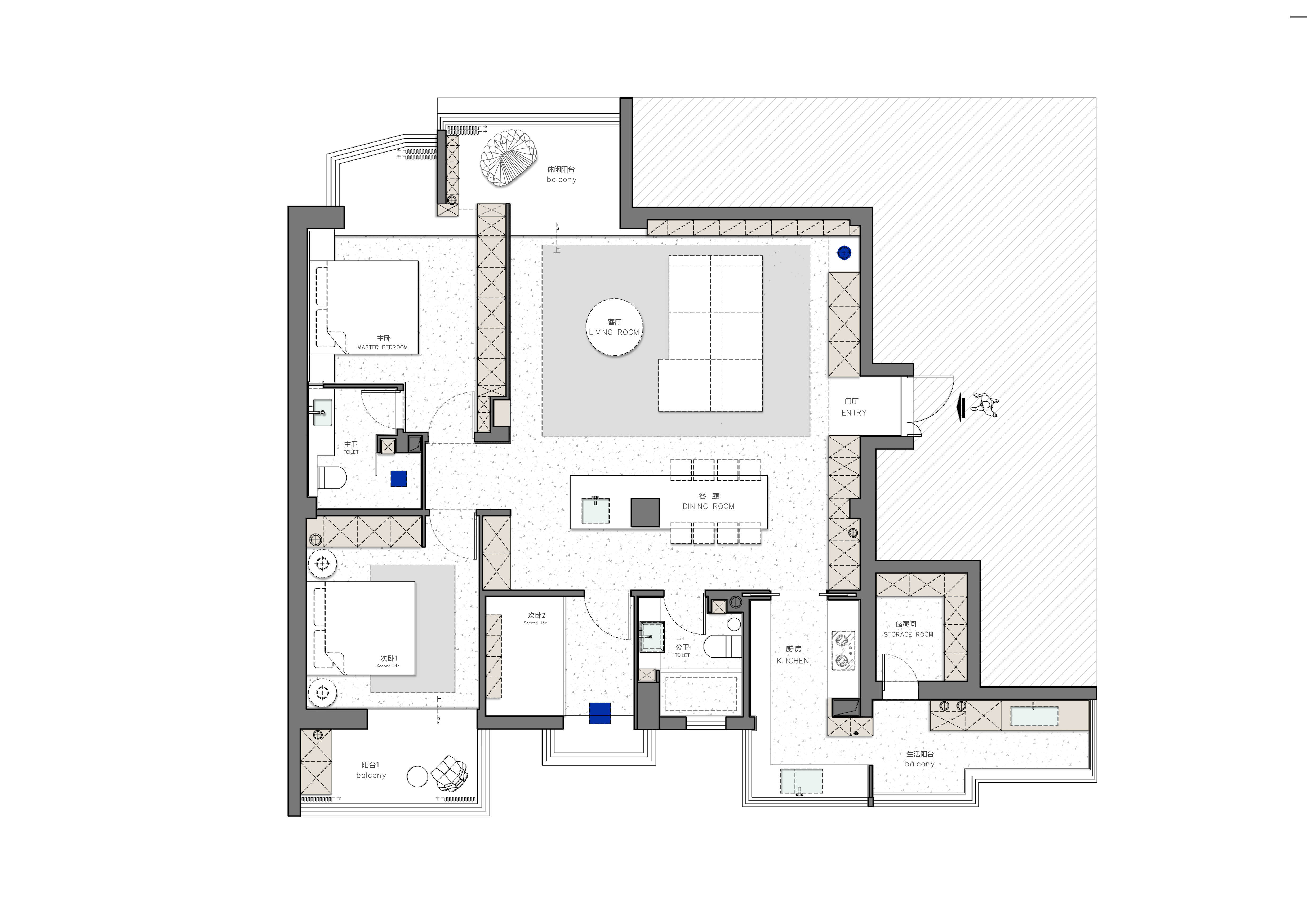
▲平面图
项目名称:极简空间情绪表达
项目所在地:福建省福州市
项目风格:极简
项目面积: 158㎡
竣工时间:2022年3月
设计师简介
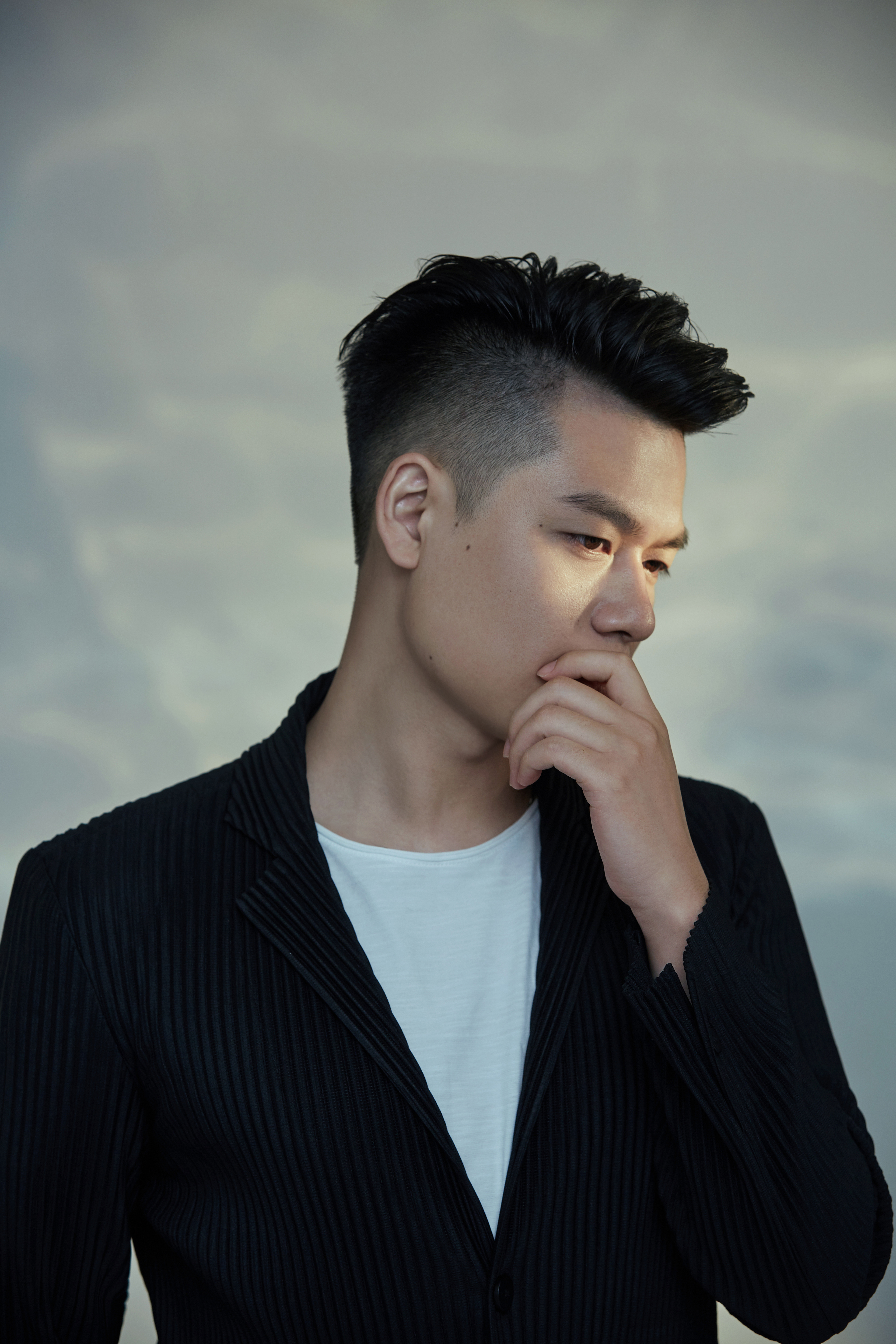
于振云
设计机构:北城梁筑设计联合创始人
出品信息
腾讯家居·贝壳·福建站 x 太格互动
且本文所涉数据、图片、视频等资料部分来源于网络,内容仅供参考,如涉及侵权,请联系删除。


