M+(福建)大赛城市十佳作品首发 | 李麟:久居城市,向往自然

为设计赋能,为产业提速,为探究新时代下设计与家居制造产业的全新路径,2022第五届M+中国高端室内设计大赛(福建)赛区报名阶段已正式开启!
本次M+中国高端室内设计大赛(福建)赛区由红星美凯龙发起,红星美凯龙福建省营发中心承办,腾讯家居·贝壳·福建站媒体支持与活动执行。秉承着“公正 唯美 融合 传承”的宗旨,红星美凯龙以赛事为平台,聚集全球顶尖设计力量,共同推动设计、生活、文化、环保、公益的有机融合,为中国生活设计!
让设计与时代同频,星潮起航。本届2022年度M+中国高端室内设计大赛(福建)赛区入围作品正逐渐公布,以下为(三明)赛区入围作品赏析。
作品赏析
窗外生机绵延,与室内气韵缱绻相融,共得一方自在天地。如此休闲惬意,如《桃花源记》记载的:“有良田、美池、桑竹之属。黄发垂髫,怡然自乐。”
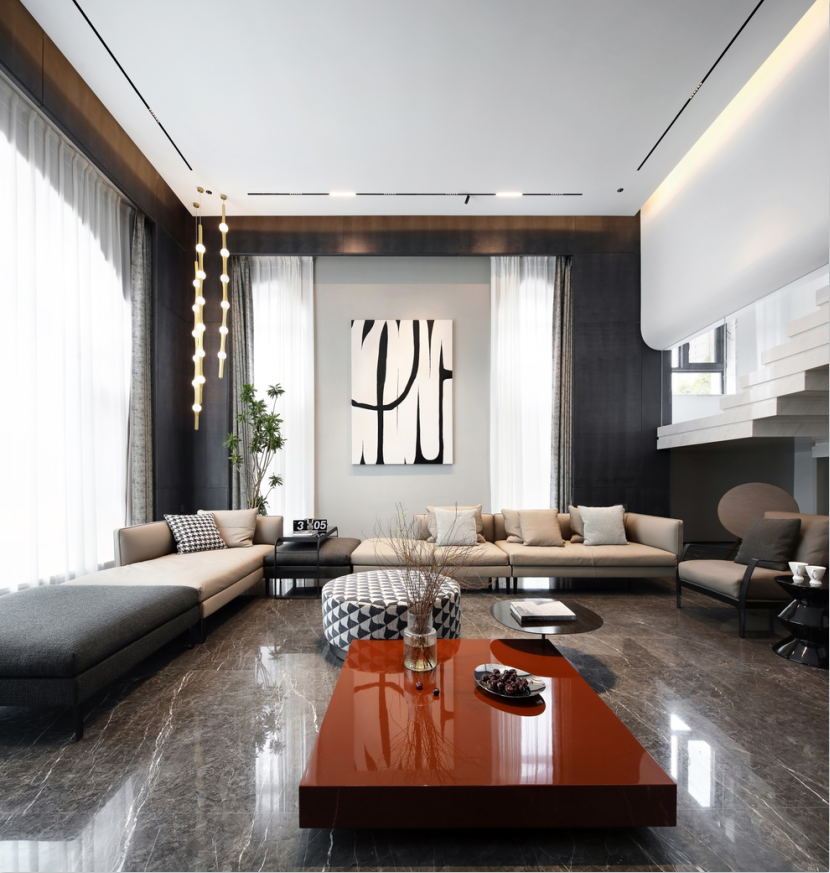
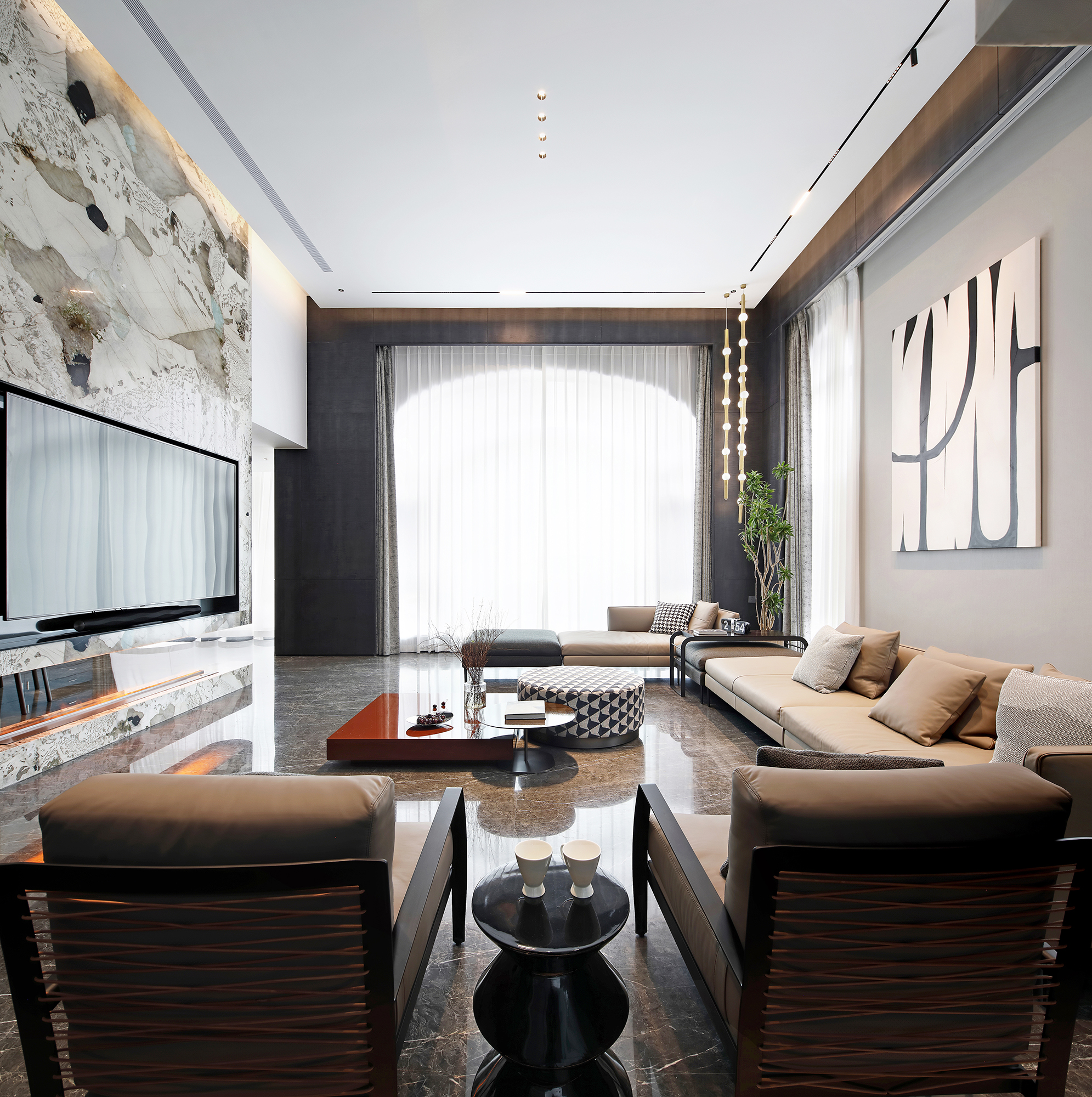

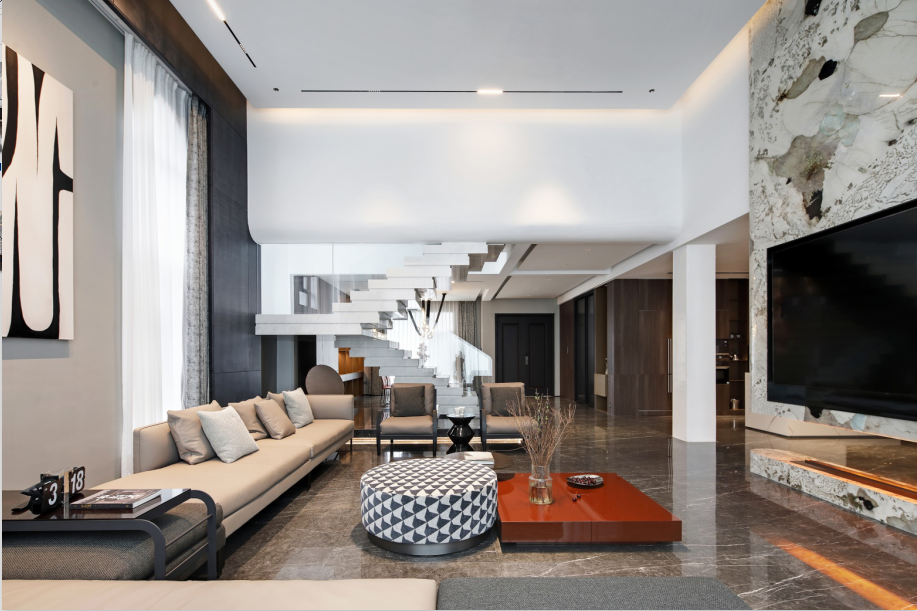
良好的采光条件为会客厅的无主灯设计提供条件,在视觉上拉高层高,整个空间开阔而自由。
Good lighting conditions provide conditions for the design of non main lights in the living room. The high-rise building is visually high, and the whole space is open and free.



一层没有做房间,整层打空,愉悦宽敞的空间,促进一家人之间温馨的互动,让空间成为生活记忆的载体,宽敞但不失氛围感。
There is no room on the first floor, but the whole floor is empty. The pleasant and spacious space promotes the warm interaction between the family and makes the space become the carrier of life memory. It is spacious without losing the sense of atmosphere.
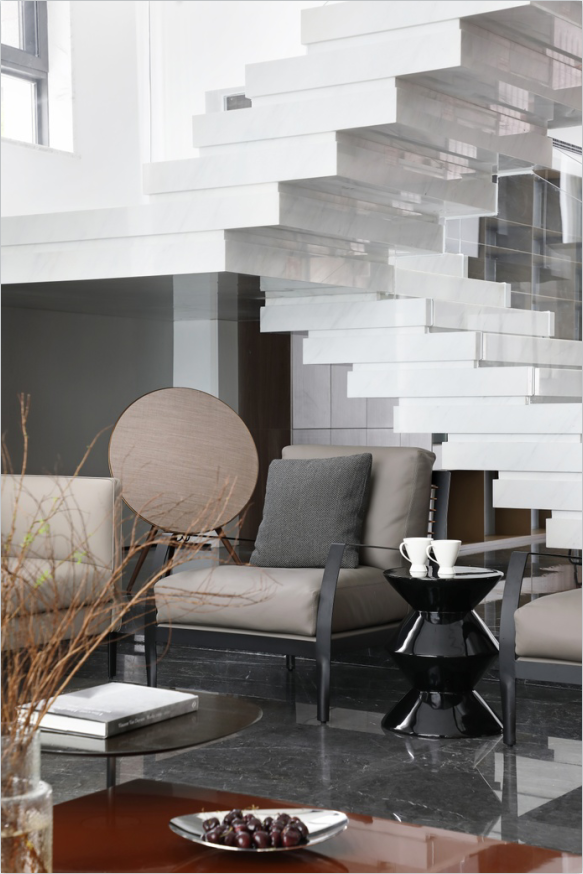



网红的悬浮楼梯、悬浮的背景墙、温暖的壁炉,减少设计的“庞大”与“空洞”,烘托亲切与爱的氛围。
The net red suspended stairs, suspended background walls and warm fireplaces reduce the "huge" and "empty" design, and set off the atmosphere of kindness and love.
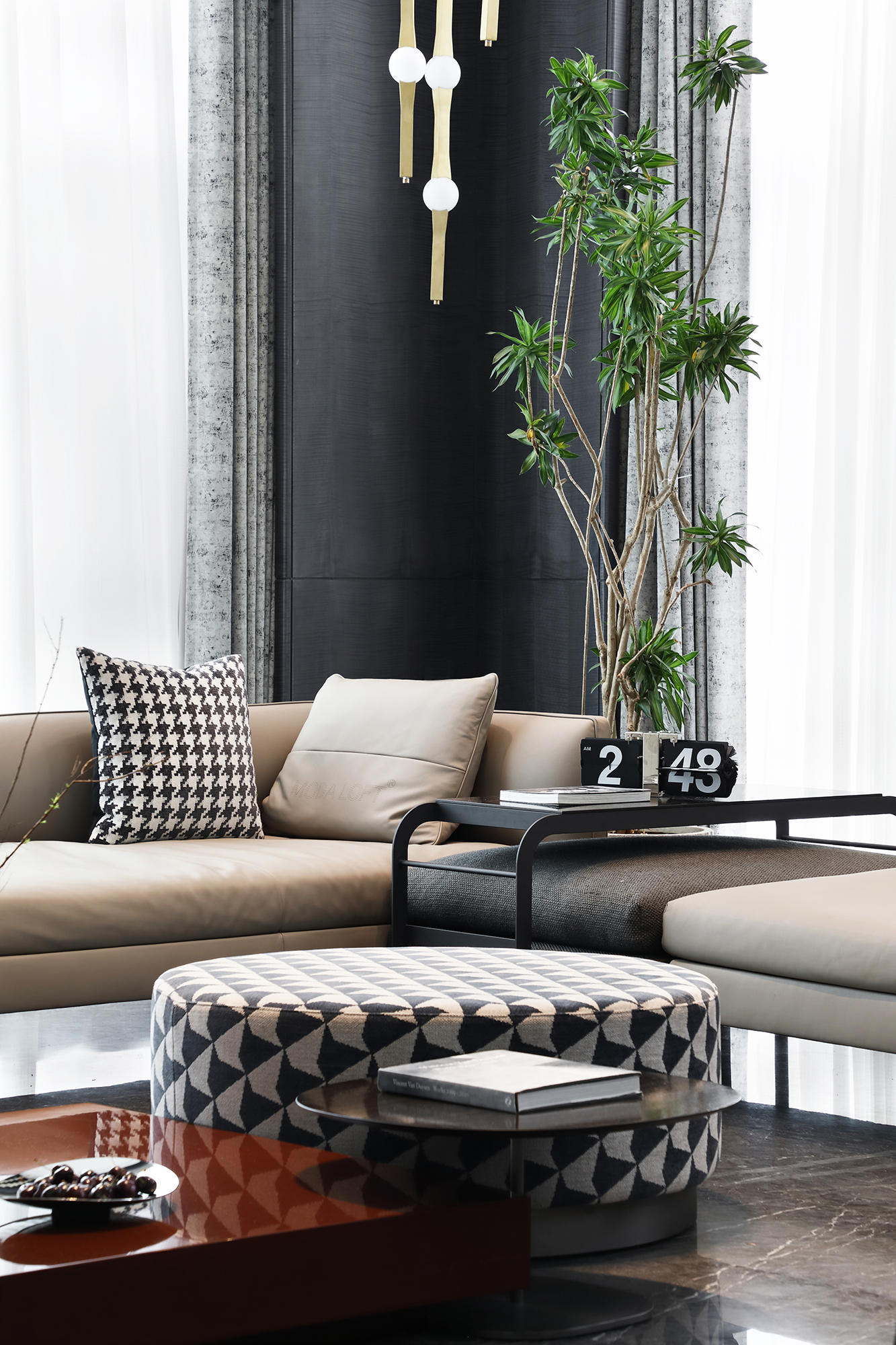


整体空间南北通透,采光通风条件优渥,尽显豪宅品质。黑白交叠铺开、明艳的彩色点缀其间,颜色的对撞展现朝气。奢石与不锈钢的结合,将空间做中垂直水平的分割,使其量体彰显轻奢感,延续转折至不同空间。
The overall space is transparent from north to south, with excellent lighting and ventilation conditions, showing the quality of luxury houses. The black and white are overlapped, and bright colors are interspersed. The collision of colors shows vitality.The combination of luxury stone and stainless steel divides the space vertically and horizontally, so that its volume shows the sense of luxury and continues to turn to different spaces.




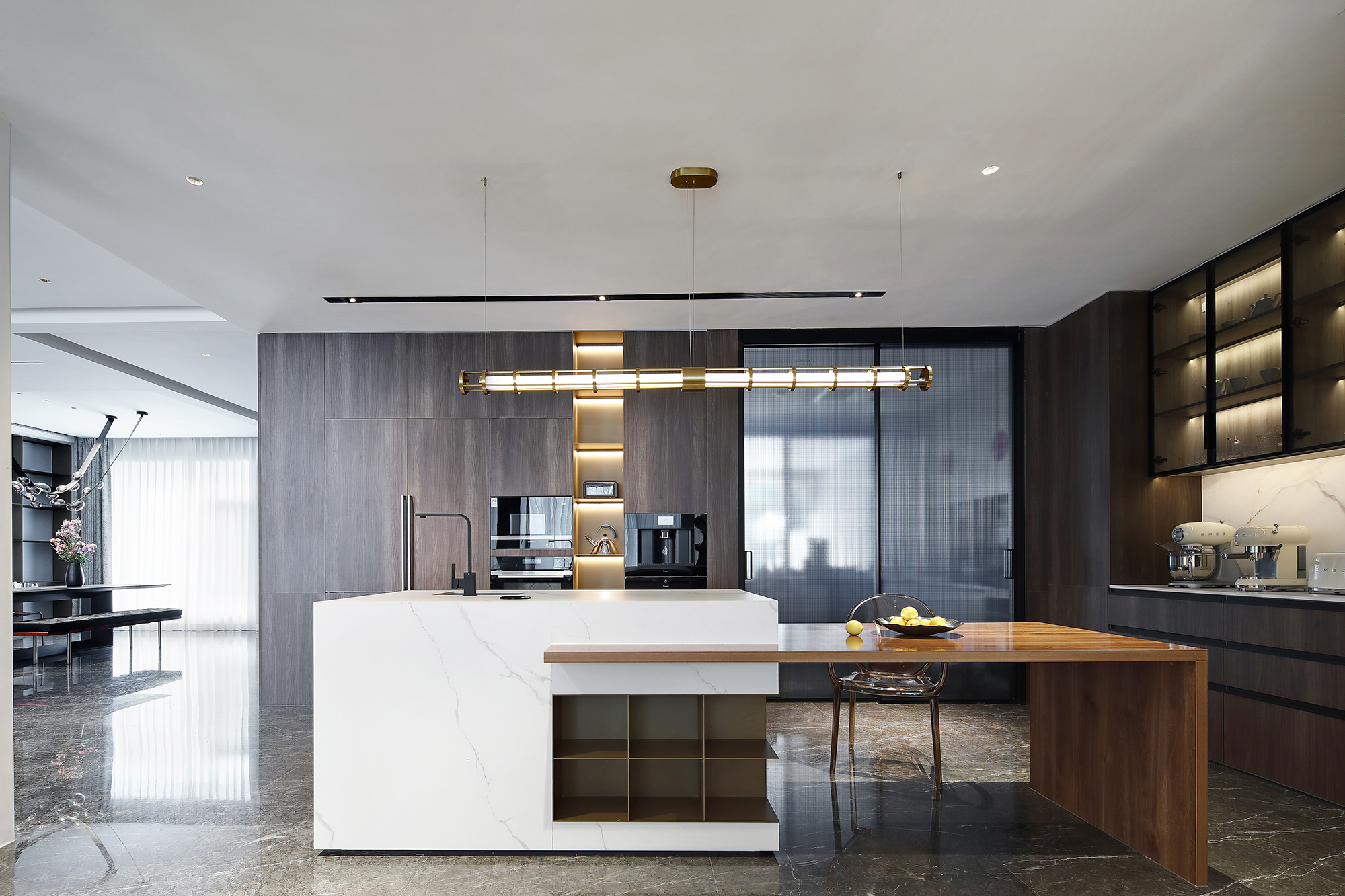
在这个复合空间里,集成了会客、聚餐、品酒饮茶、影音的功能。以悬浮电视背景墙为核心,辐射一层空间各个功能区域,展现整体大而开放的体量,且有极强的互动性。
In this compound space, it integrates the functions of receiving guests, gathering, tasting wine and tea, and video. With the floating TV background wall as the core, it radiates all functional areas of the first floor space, showing a large and open volume as a whole, and has strong interaction.

大面积的开窗,花园景色一览无余。光影的时时变幻,让内与外拥有和谐统一的时间和空间感。
A large area of windows gives a panoramic view of the garden. The light and shadow change from time to time, so that the inside and outside have a harmonious and unified sense of time and space.

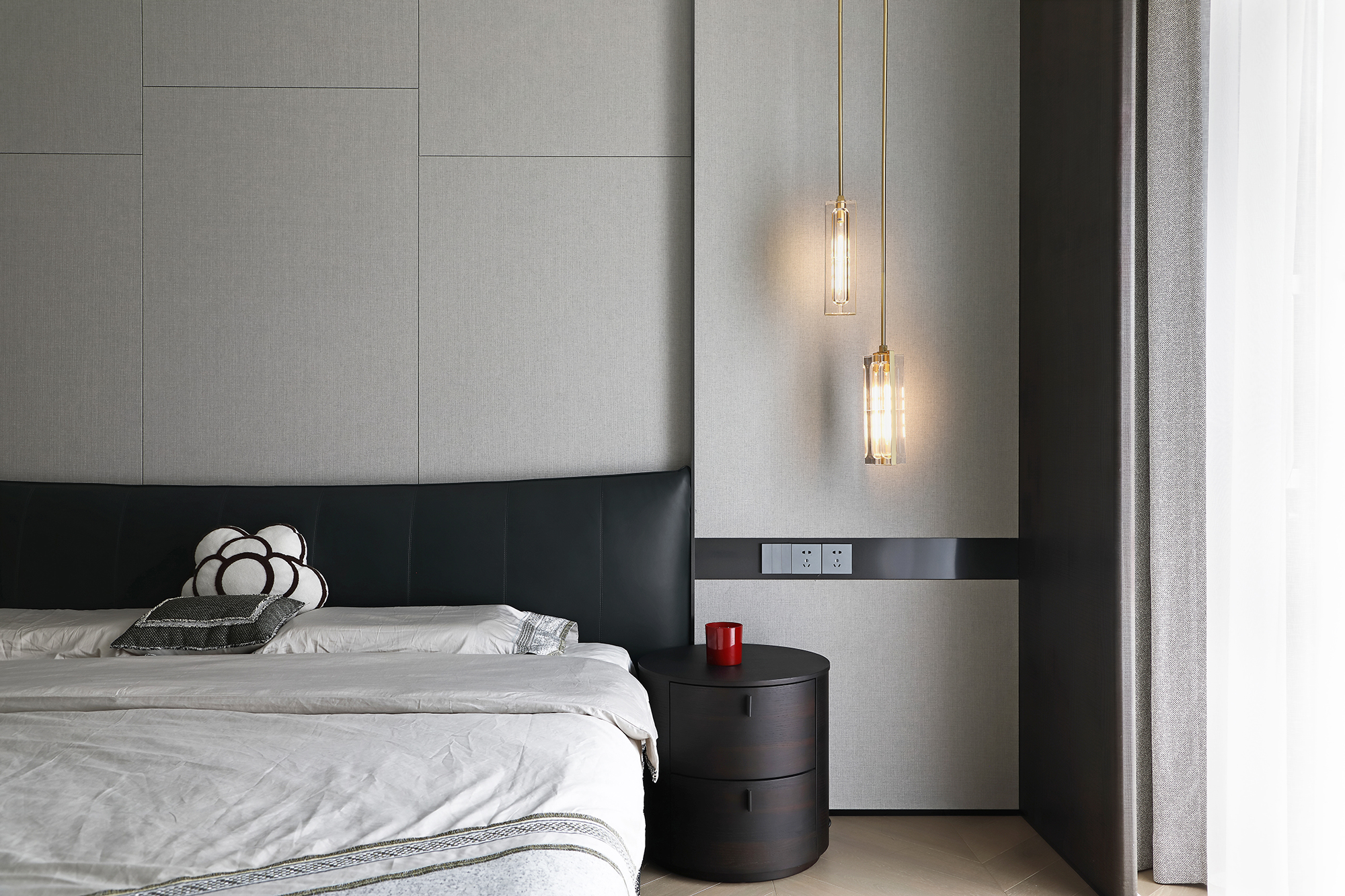

主卧摈弃纷繁的“设计感”,简单温暖的木色带来真实的触感,与沉静、温柔的体验。
The master bedroom discards the complicated "design sense", and the simple and warm wood color brings a real touch and a quiet and gentle experience.
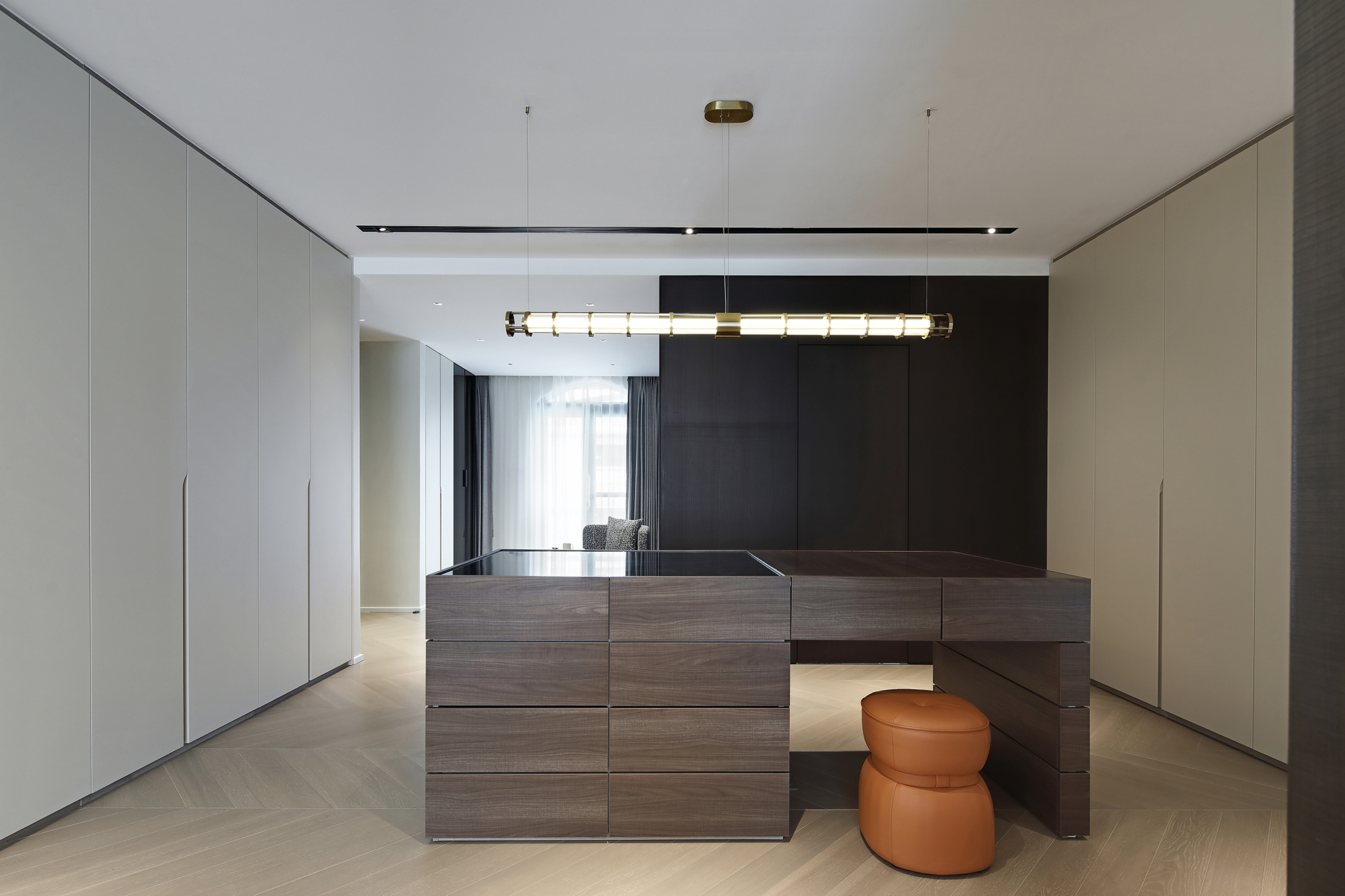


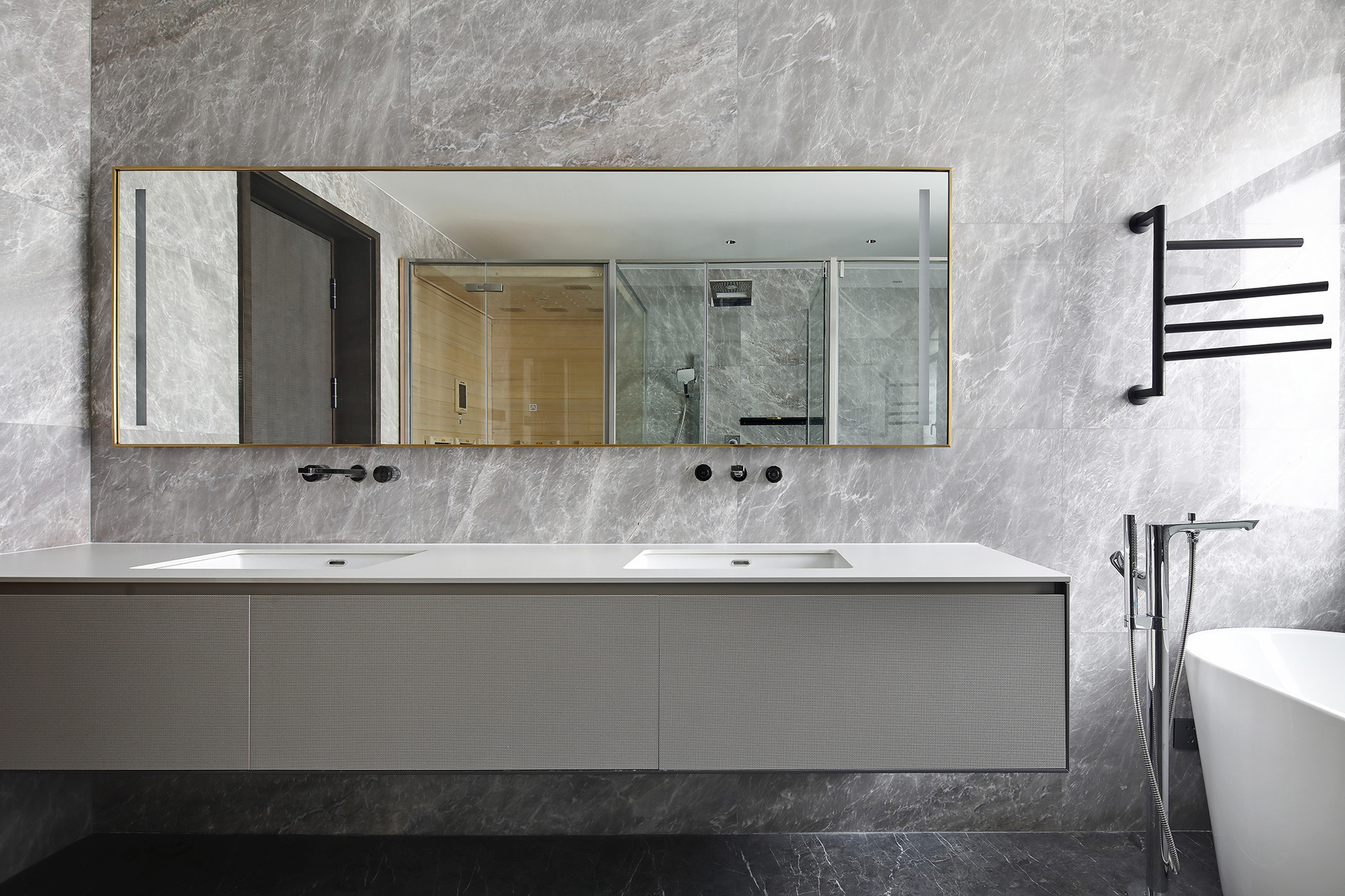
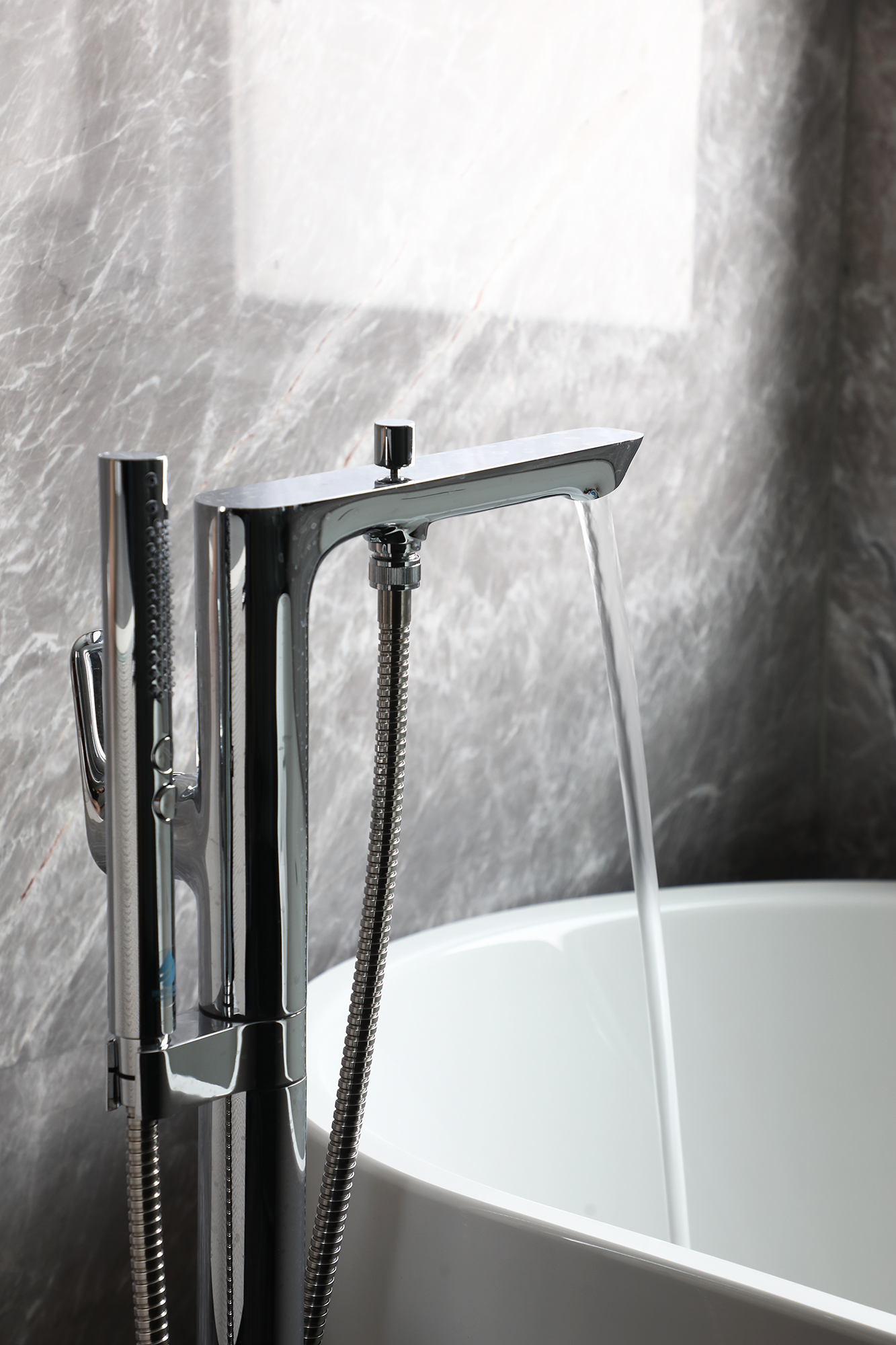
主卧运用了温润的木质,让空间整体更为温暖,延伸至衣帽间放大了空间的视觉感,配备独立的卫浴设备,让各自拥有更多自我空间。
The master bedroom uses warm wood to make the space more warm as a whole, and extends to the cloakroom to enlarge the visual sense of the space. It is equipped with independent bathroom equipment, so that they have more space for themselves.
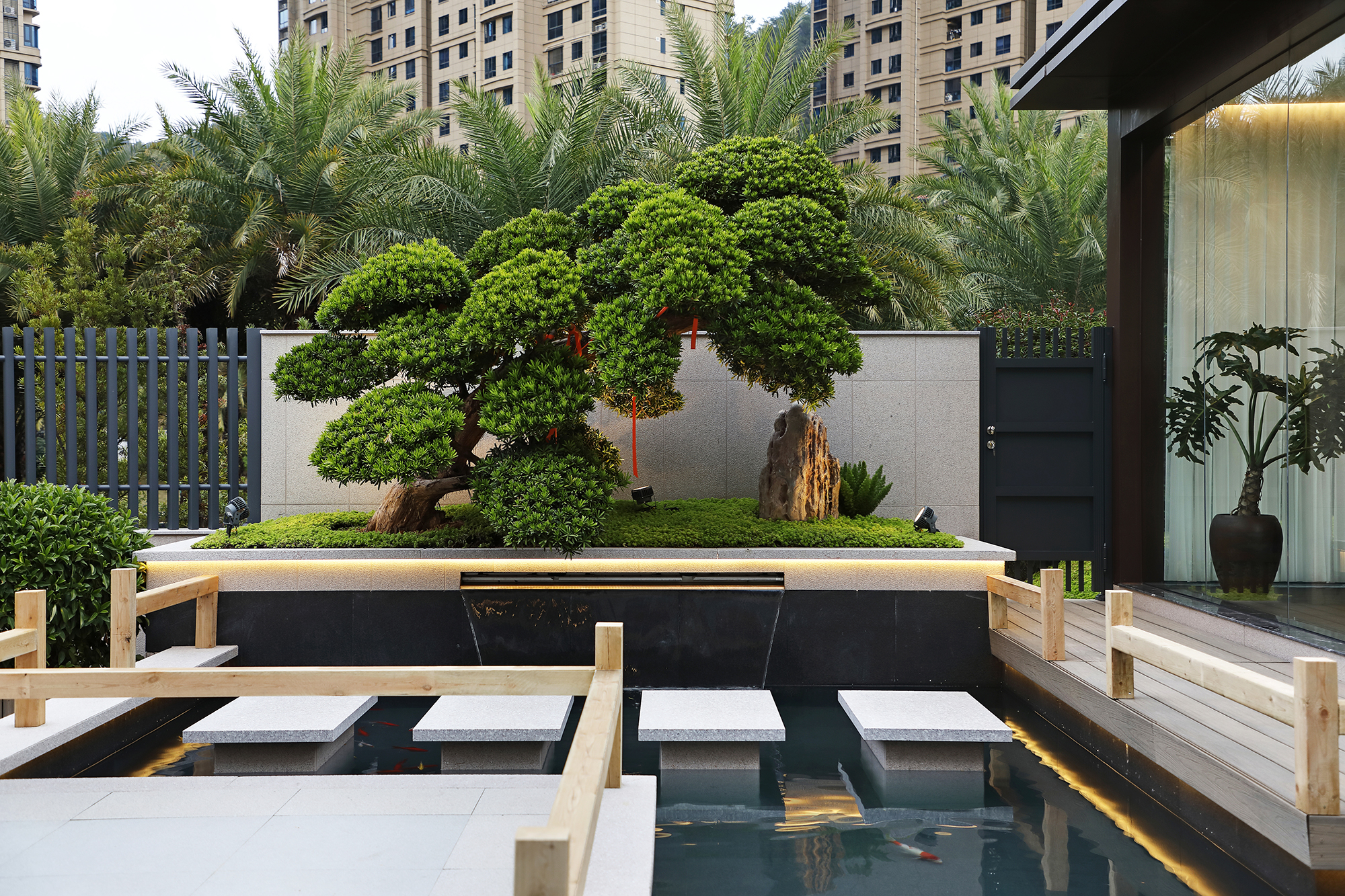
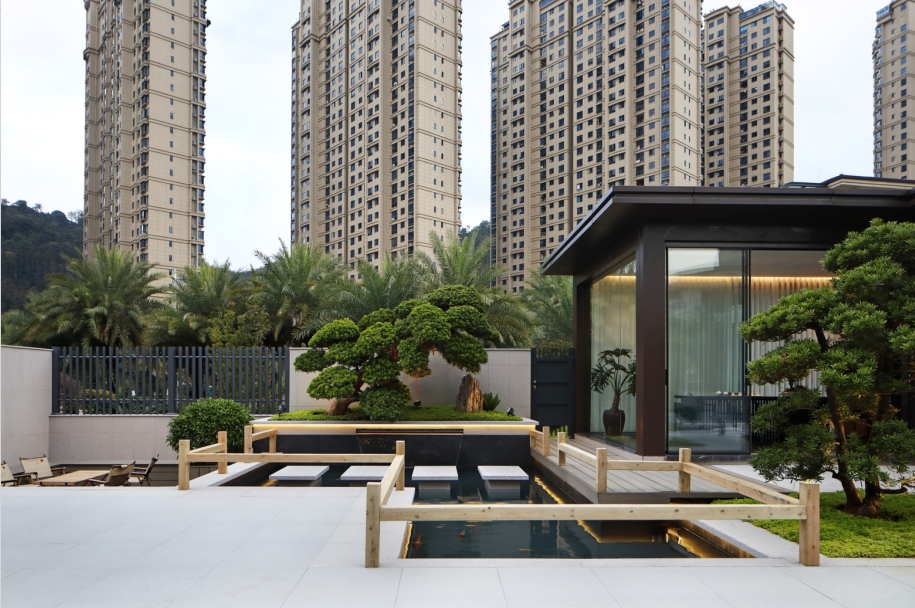
自然风光最为治愈,因此自然元素成为此次设计的主要灵感与线索。整个外建筑嵌以一汪池水为核心,穿行而入。
Natural scenery is the most healing, so natural elements become the main inspiration and clue of this design. The whole external building is embedded with a pool of water as the core, and it goes through.

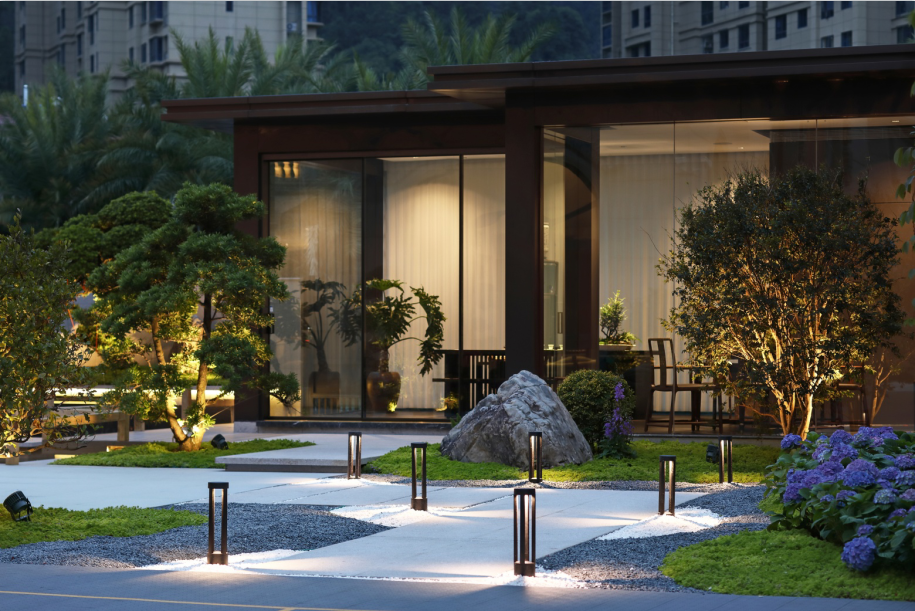
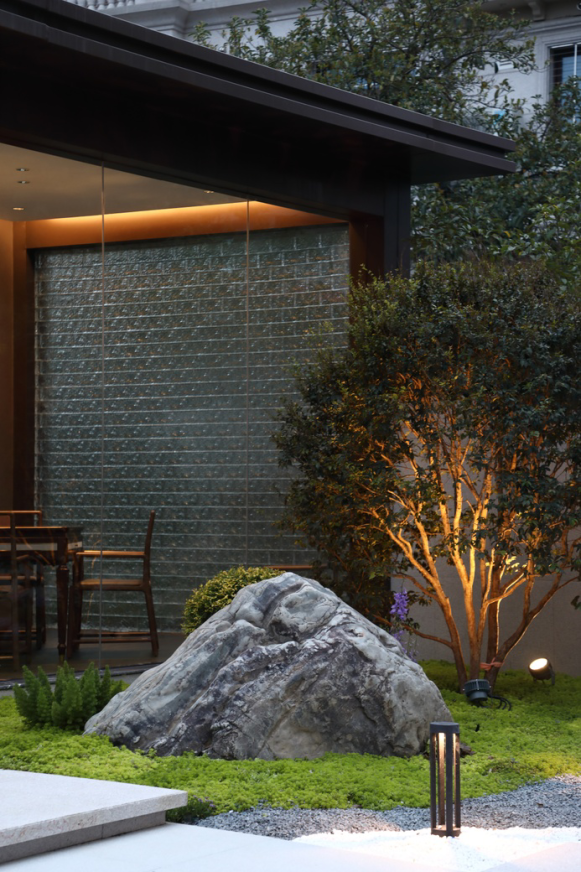
玻璃隔断显露的茶室配色与光线分割,看似无意识的装饰巧合,不乏殚精竭虑的自然手法填充空间情绪。
The color matching and light segmentation of the tea room exposed by the glass partition seem to be a coincidence of unconscious decoration, and there is no lack of painstaking natural techniques to fill the space mood.
项目信息

▲平面布置图1f

▲平面布置图2f

▲平面布置图3f
项目名称:久居城市,向往自然
项目所在地:福建省三明市
项目风格:意式简约
项目面积: 480㎡
竣工时间:2022年1月
设计师简介

李麟
设计机构:什一设计
出品信息
腾讯家居·贝壳·福建站 x 太格互动
且本文所涉数据、图片、视频等资料部分来源于网络,内容仅供参考,如涉及侵权,请联系删除。


