M+(福建)大赛城市十佳作品首发 | 林凯平:好的设计是顺从内心
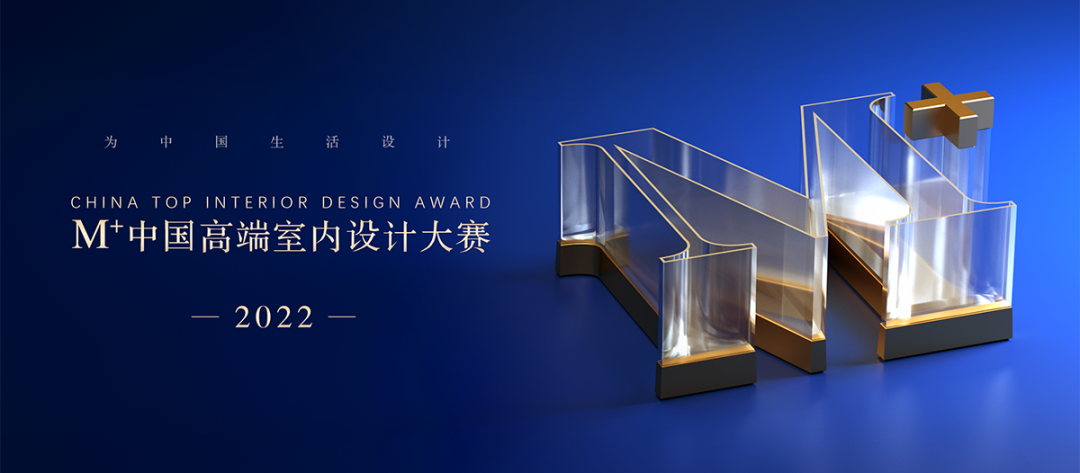
为设计赋能,为产业提速,为探究新时代下设计与家居制造产业的全新路径,2022第五届M+中国高端室内设计大赛(福建)赛区报名阶段已正式开启!
本次M+中国高端室内设计大赛(福建)赛区由红星美凯龙发起,红星美凯龙福建省营发中心承办,腾讯家居·贝壳·福建站媒体支持与活动执行。秉承着“公正 唯美 融合 传承”的宗旨,红星美凯龙以赛事为平台,聚集全球顶尖设计力量,共同推动设计、生活、文化、环保、公益的有机融合,为中国生活设计!
让设计与时代同频,星潮起航。本届2022年度M+中国高端室内设计大赛(福建)赛区入围作品正逐渐公布,以下为(长乐)赛区入围作品赏析。
作品赏析
建筑师一种媒介,使人们去感受自然的存在。
——安藤忠雄
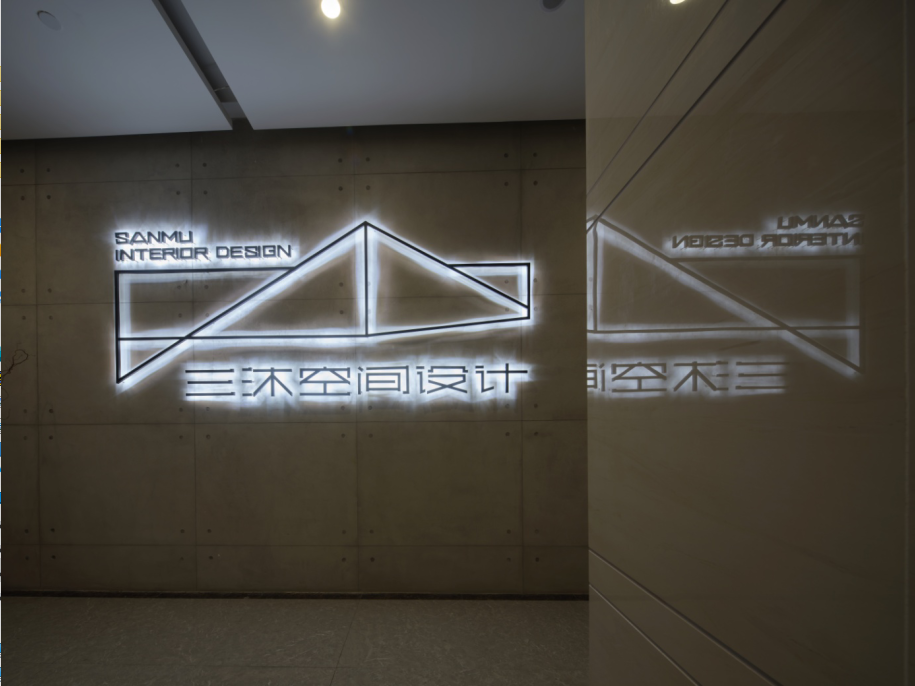
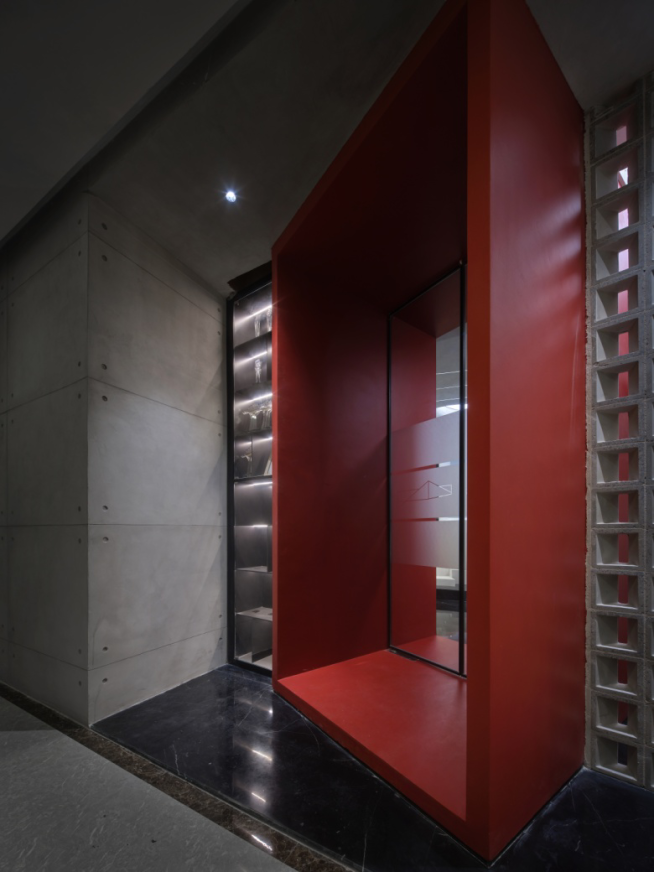
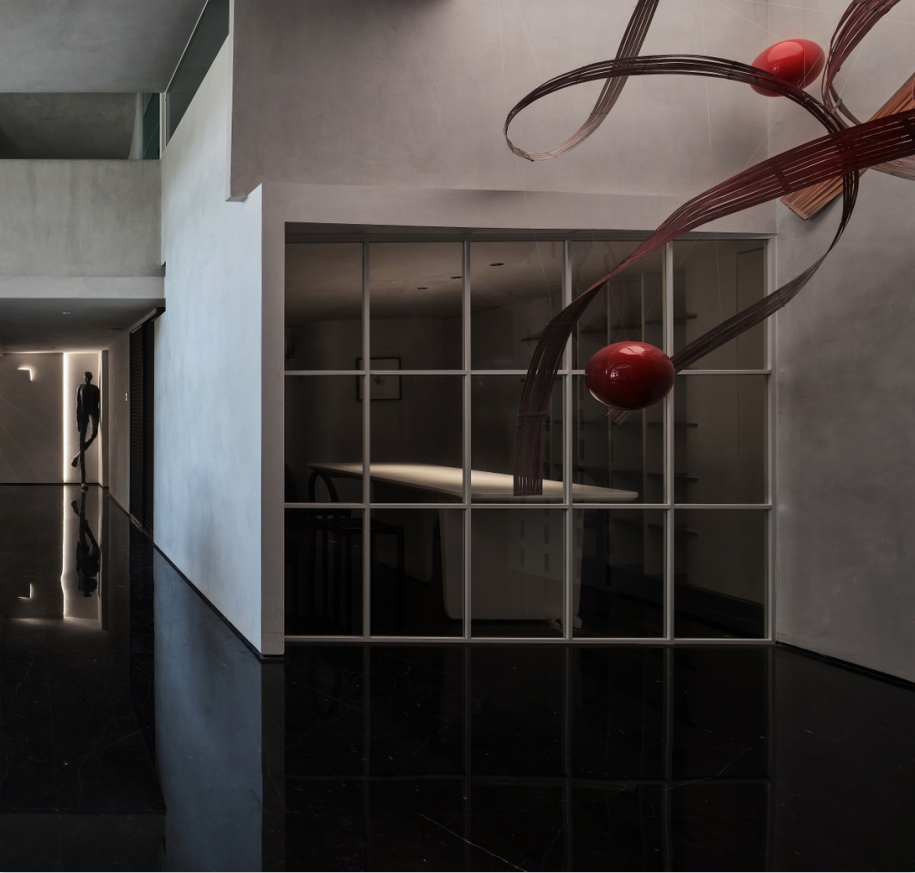
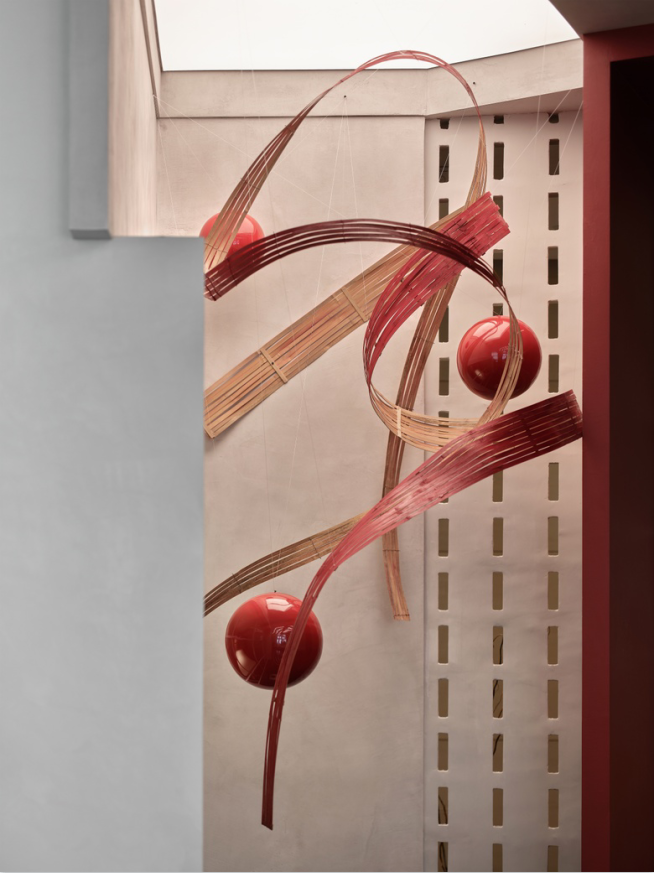
茶室 TEAROOM
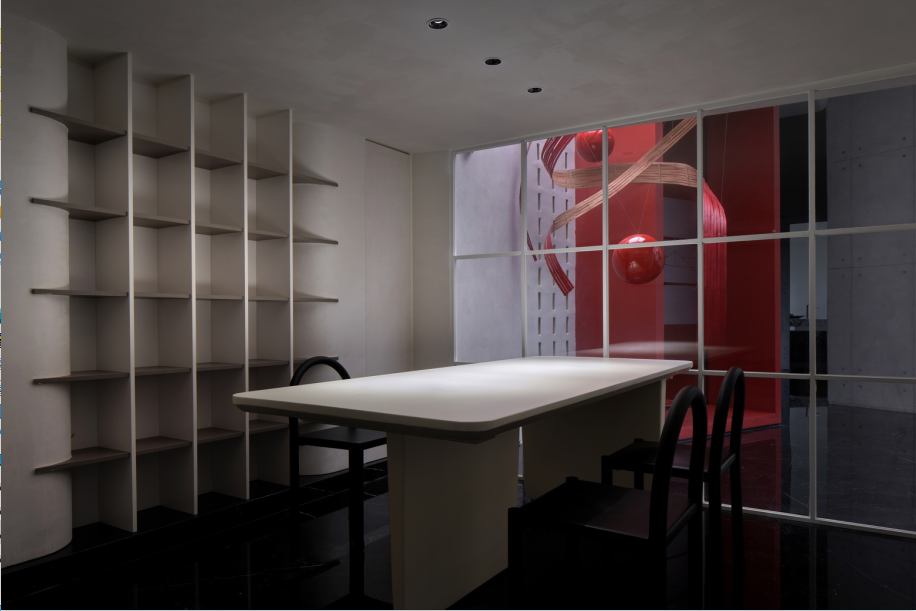
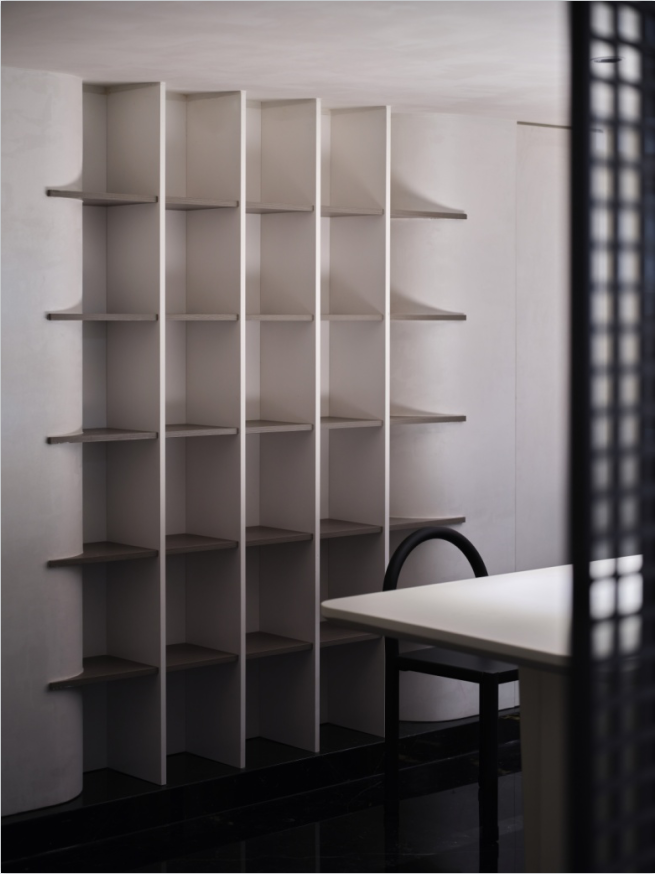
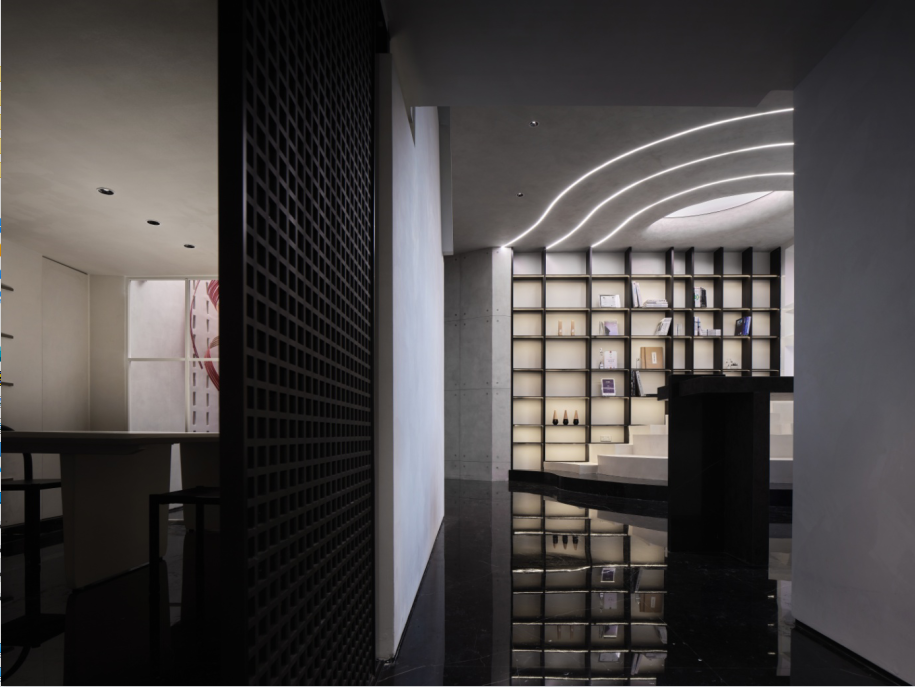
在瞬息万变的世界里,伴随空气流动轨迹,寻找着在这个城市里属于自己的坐标。本案为设计师自己的办公室,以直线与曲线、相互交错、彼此延伸,几何形状带来强大的拉伸感与向上的张力,沉淀空间的重量。
In the rapidly changing world, along with the air flow track, we are looking for our own coordinates in this city. This case is the designer's own office, which is interlaced and extended with straight lines and curves. The geometric shape brings a strong sense of stretching and upward tension, which precipitates the weight of space.
公共空间 PUBLIC SPACE
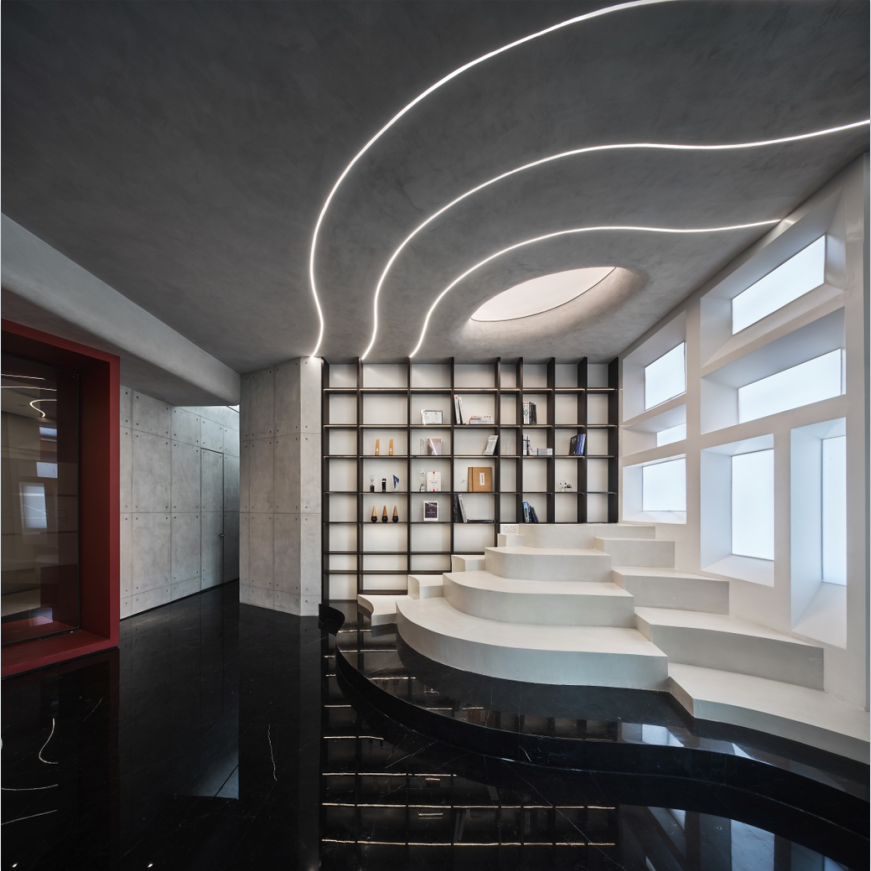
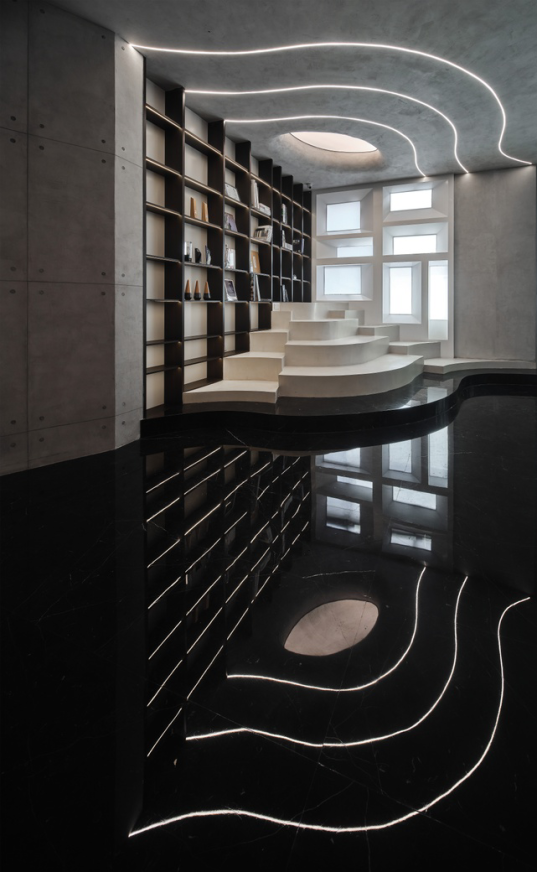
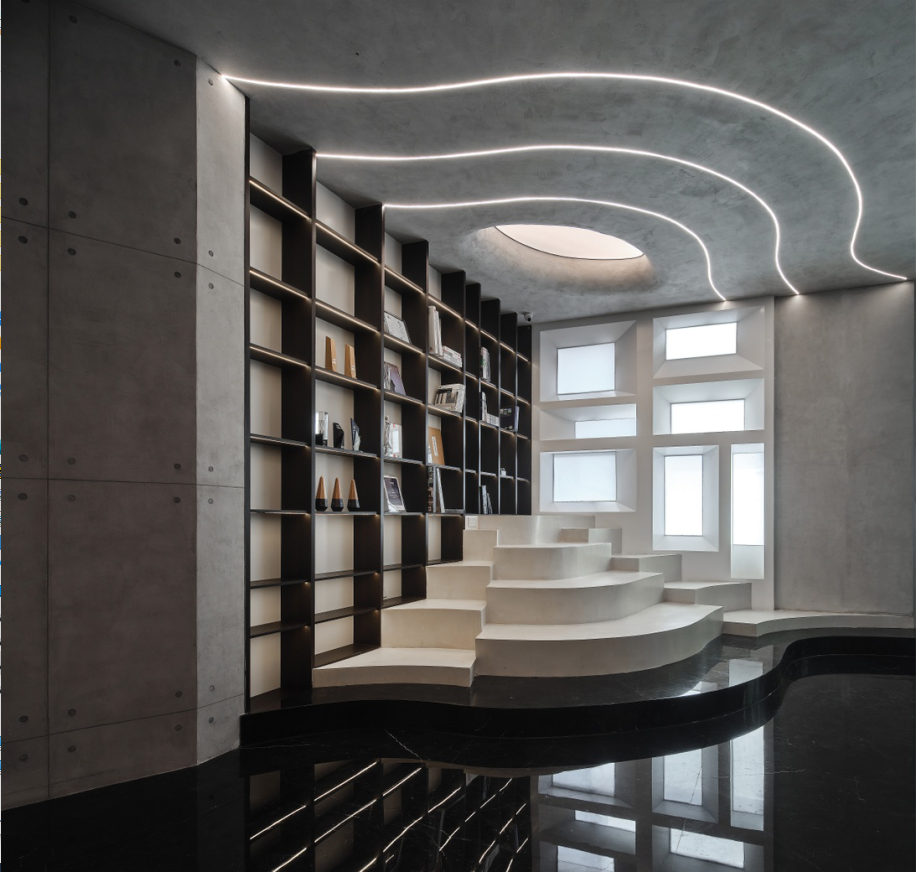
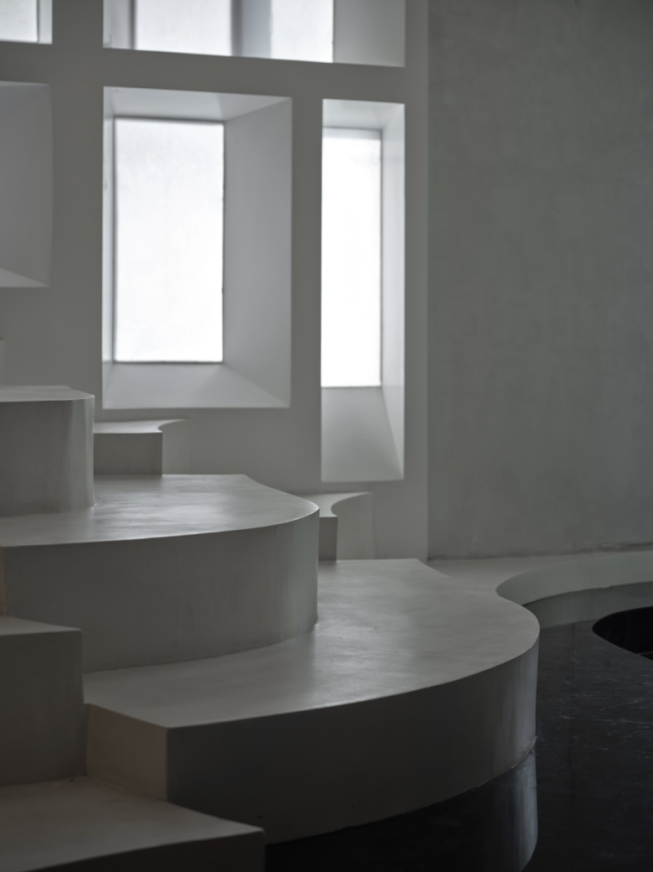
过道 AISLE
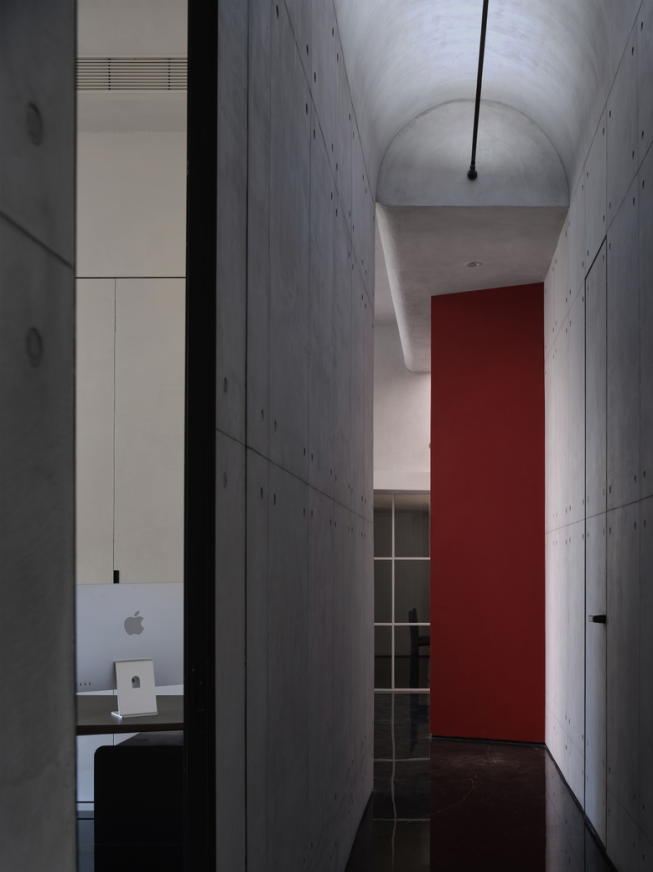
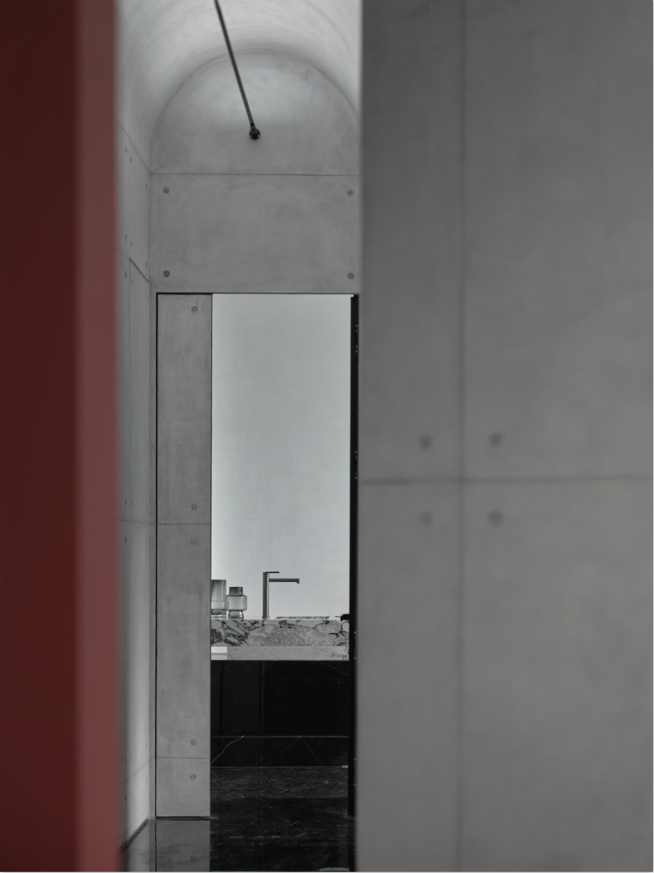
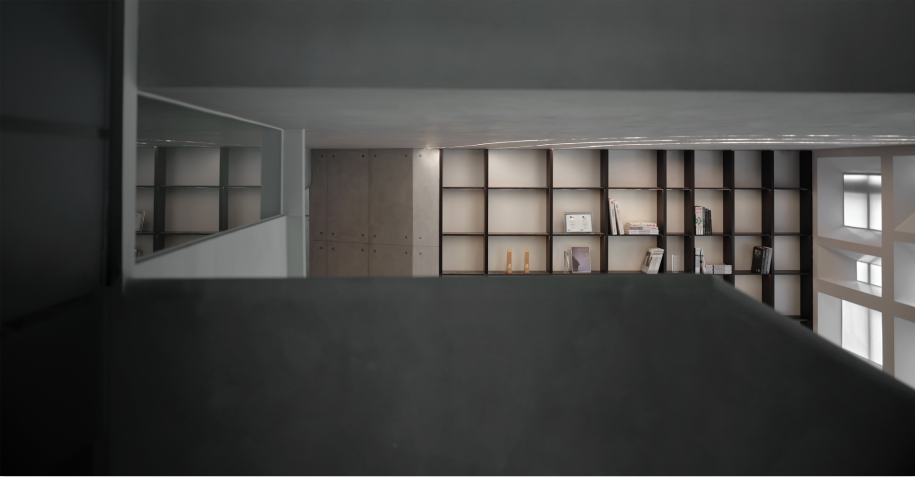
粗旷的清水混泥土与石材碰撞、组合,使用建筑的手法,营造空间层层递进的意境。设计中将场景,材质,工艺,光影,艺术装置等元素融入空间,赋予空间独特的气质,使空间更具震撼与感染力。
The rough clear water concrete collides and combines with the stone, and uses the architectural technique to create the artistic conception of progressive space layer by layer. In the design, elements such as scene, material, craft, light and shadow, and art installation are integrated into the space, giving the space a unique temperament, making the space more shocking and appealing.
楼梯 STIRS
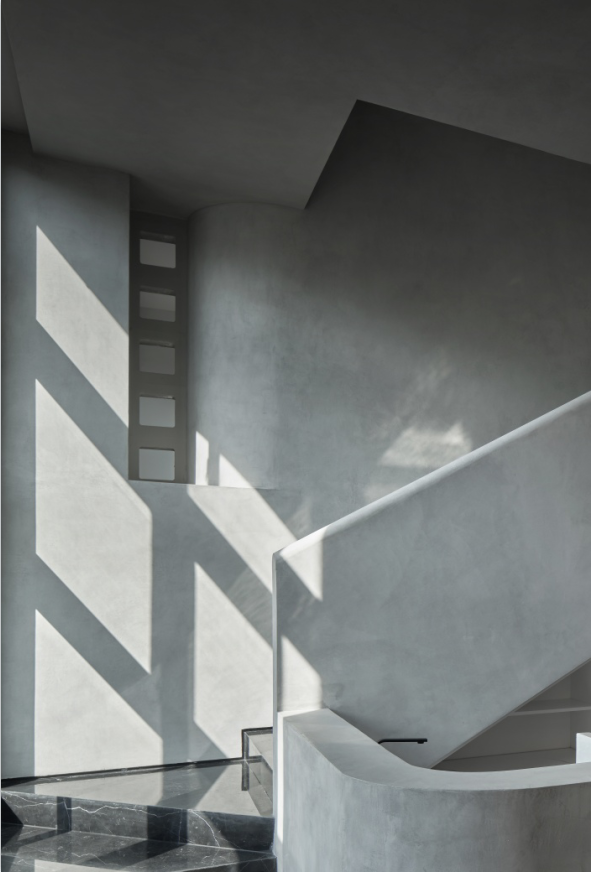
水吧区 BAR COUNTER
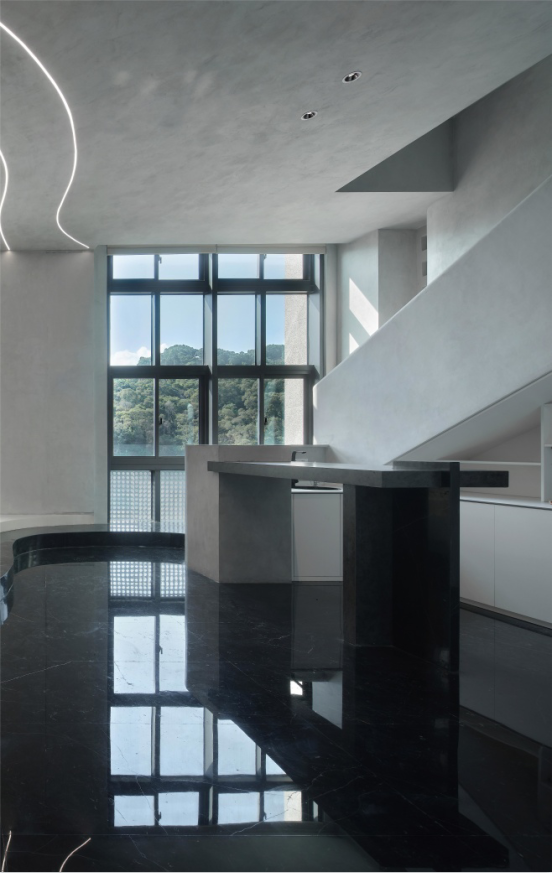
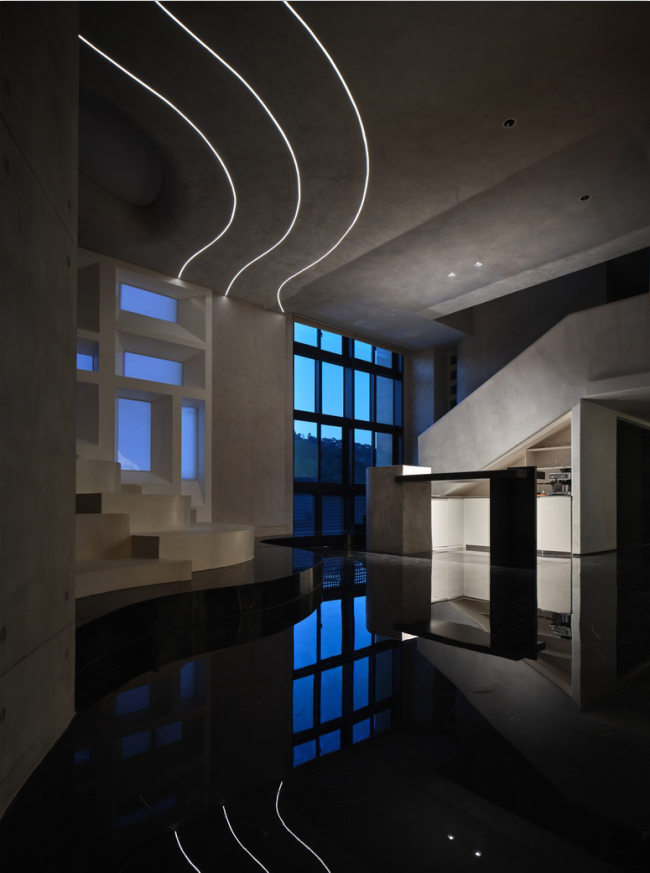
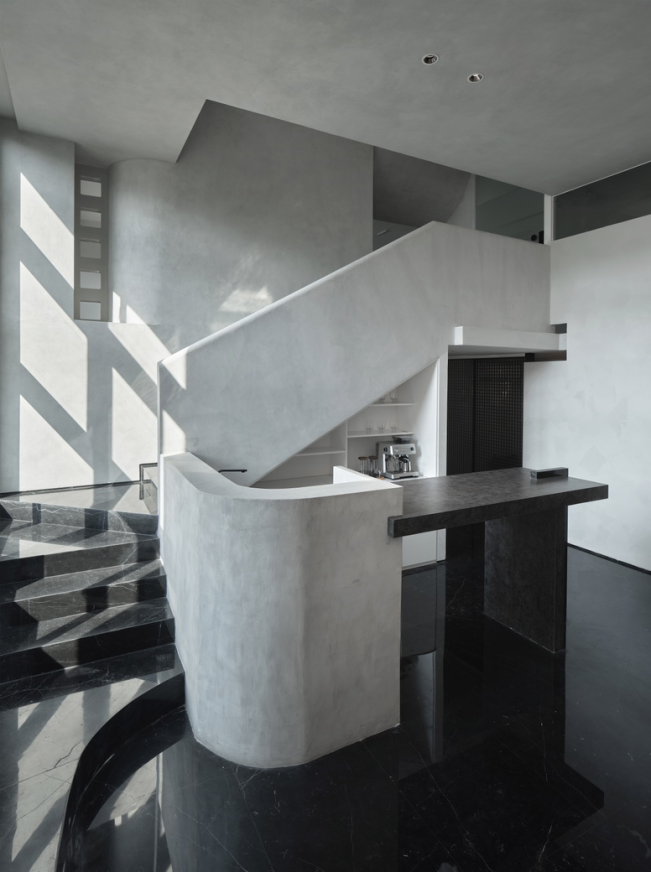
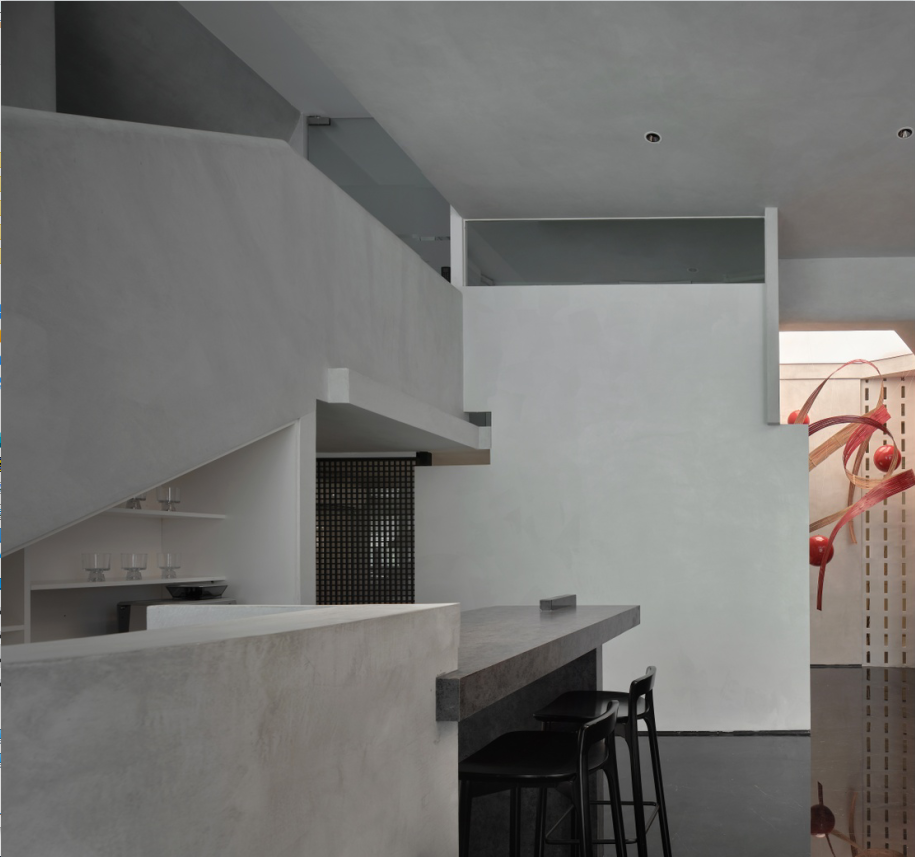
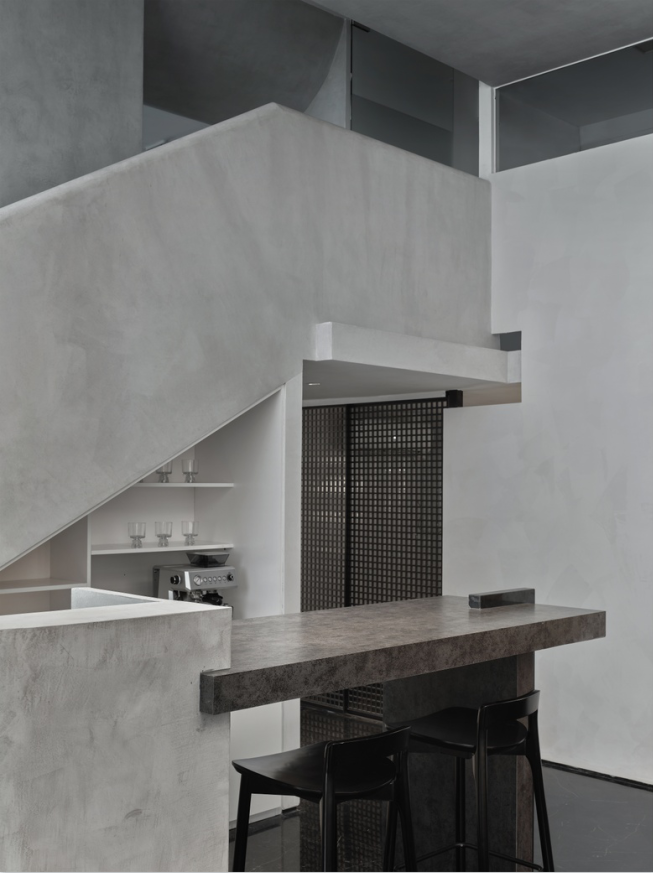
仪式感的格局和动线,巧妙的塑造出空间宁静祥和的氛围。现代线条塑造的轮廓,弱化了边界感,给予独特的空间美感。
The pattern and dynamic line of ritual sense skillfully shape the peaceful and peaceful atmosphere of the space. The contour shaped by modern lines weakens the sense of boundary and gives a unique sense of space beauty.
卫生间 TOILET
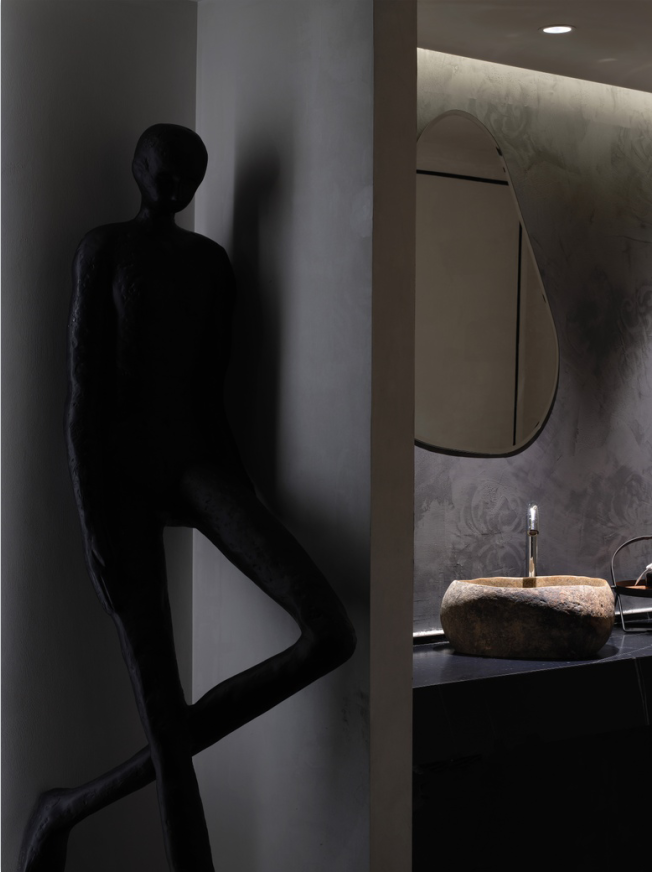
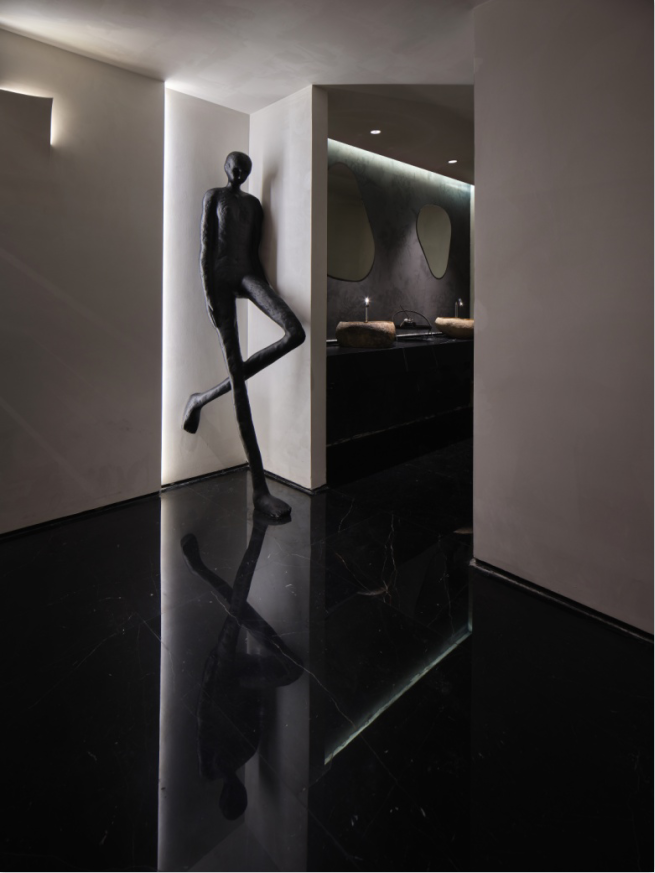
物料间 MATERIAL ROOM
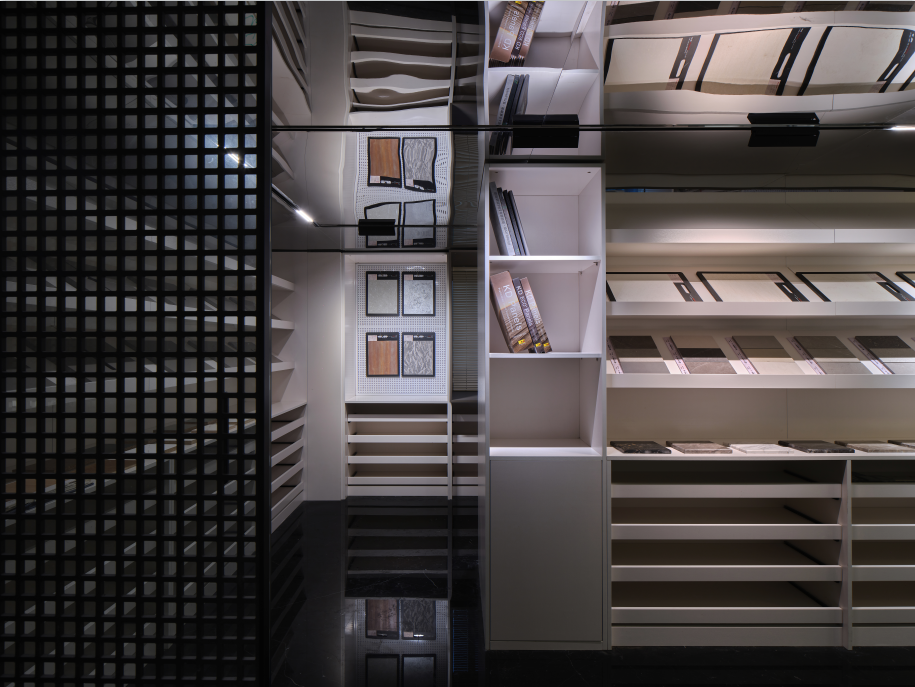
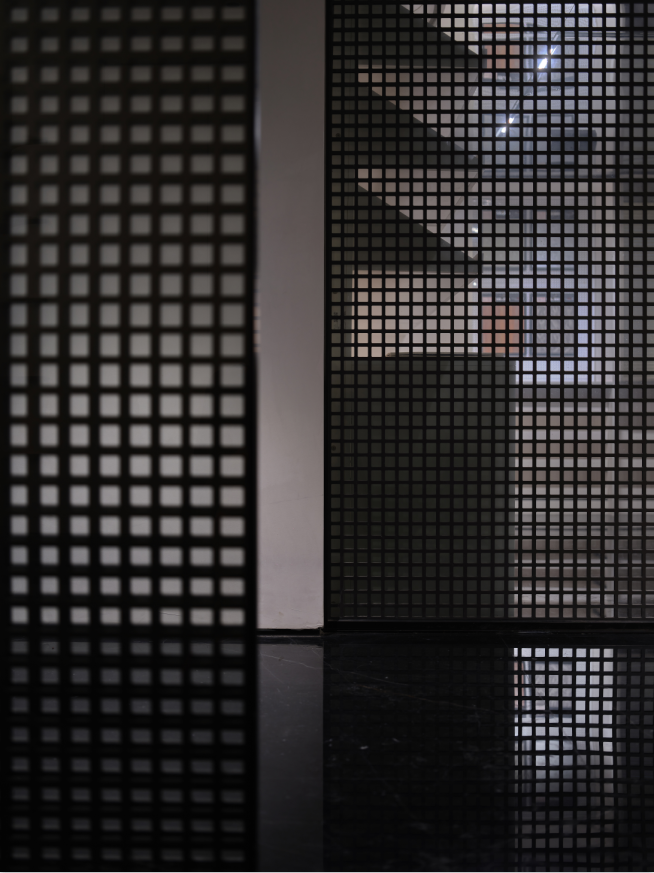
删繁就简,将自然纯净的灰色与沉静黑色相结合,减去多余的话语,在光影的变幻下,材料的本质显露。
Cut down the complexity and simplify, combine the natural and pure gray with the quiet black, subtract the redundant words, and reveal the essence of the material under the changes of light and shadow.
办公室 OFFICE
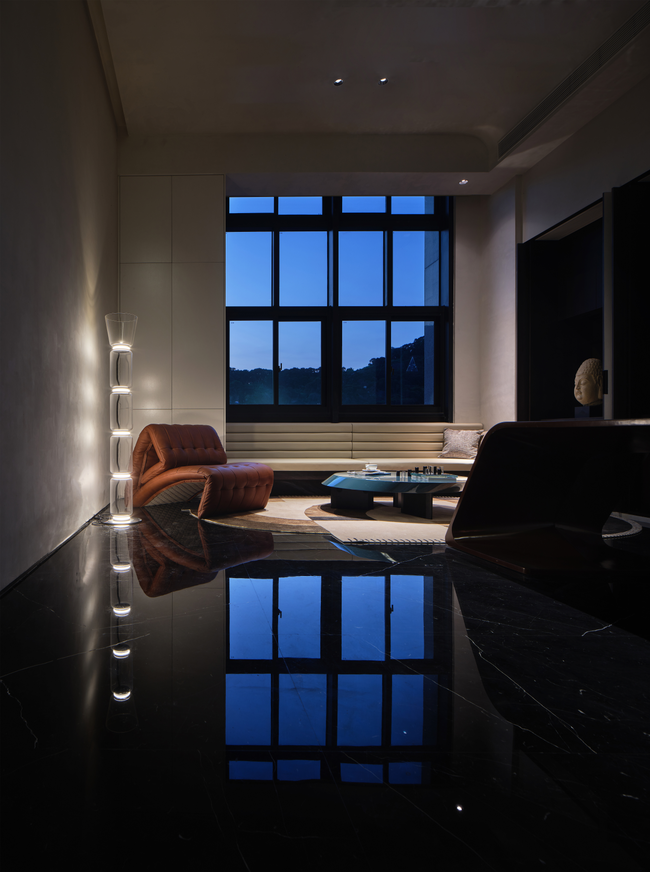
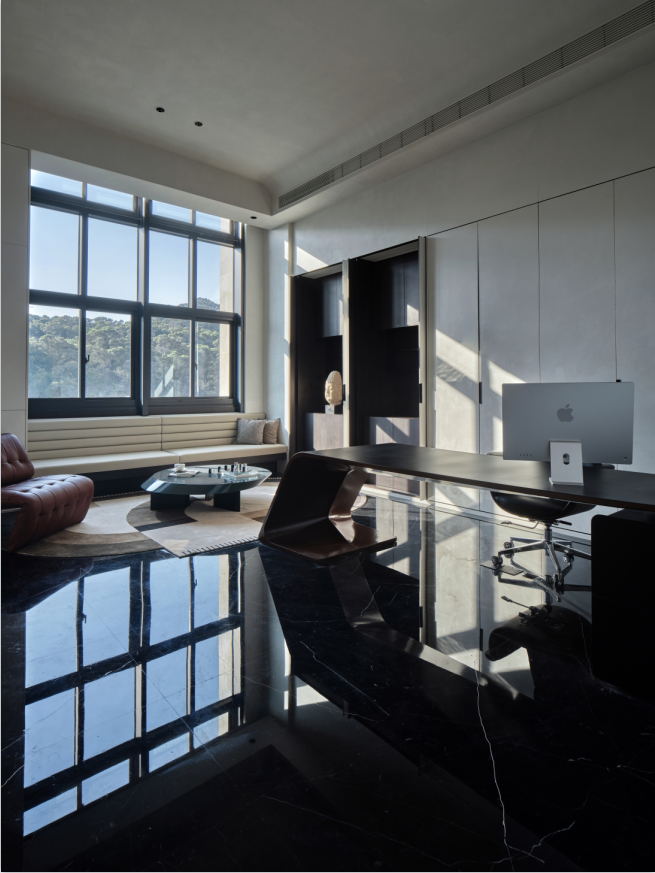
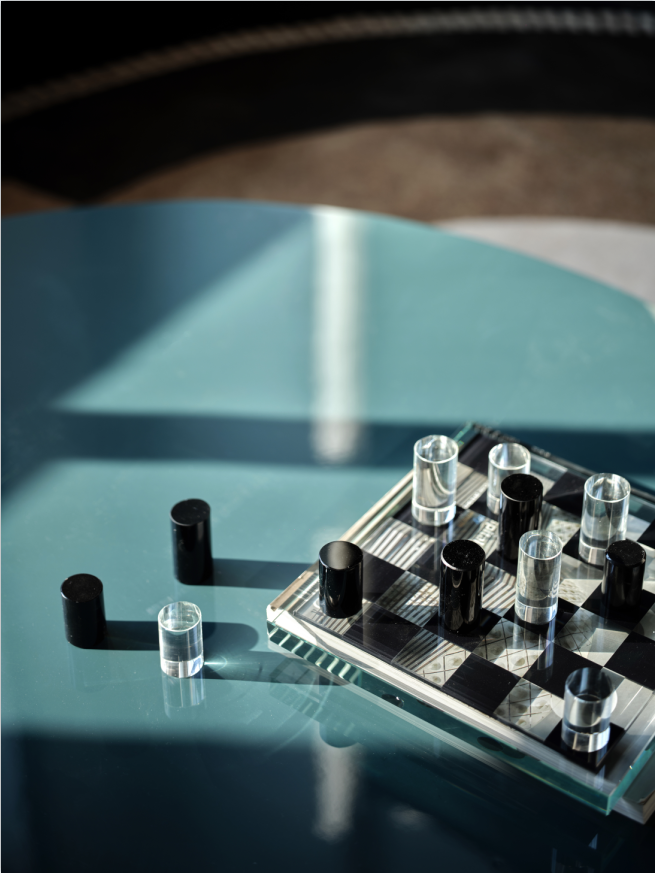
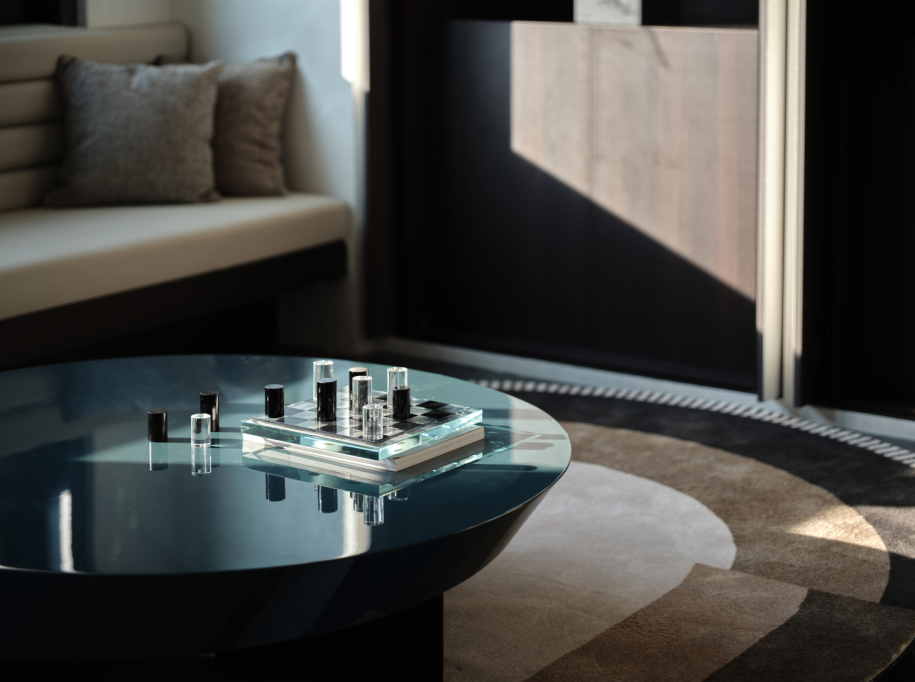
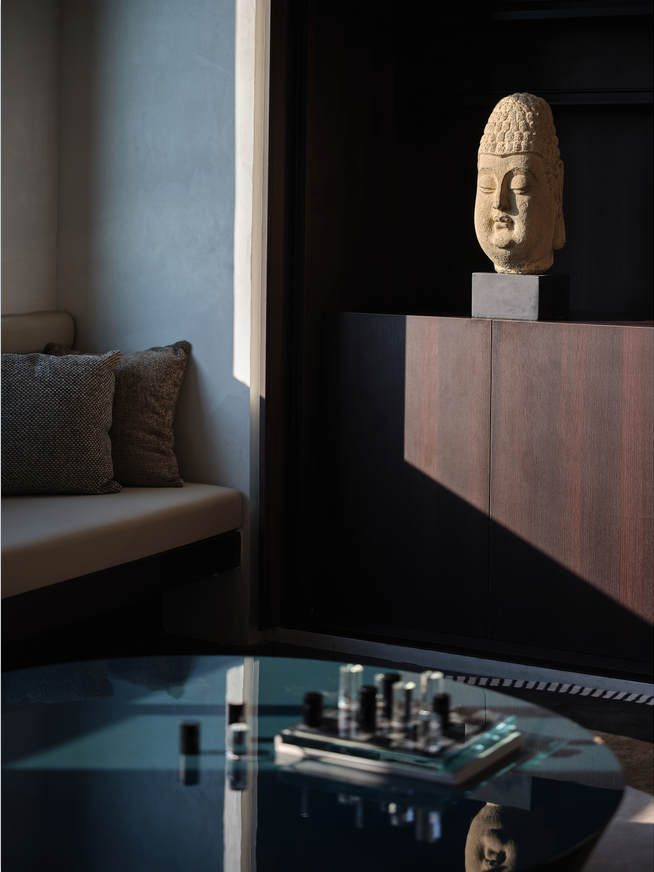
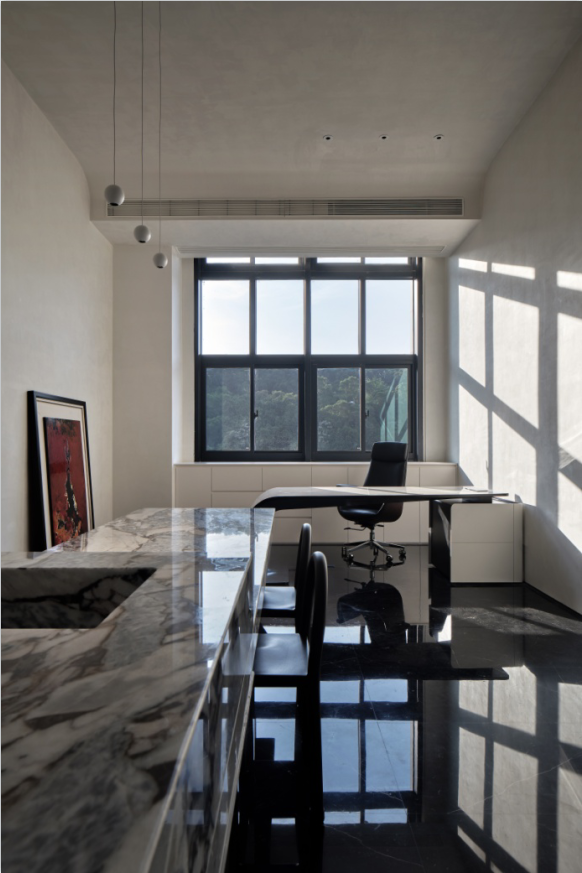
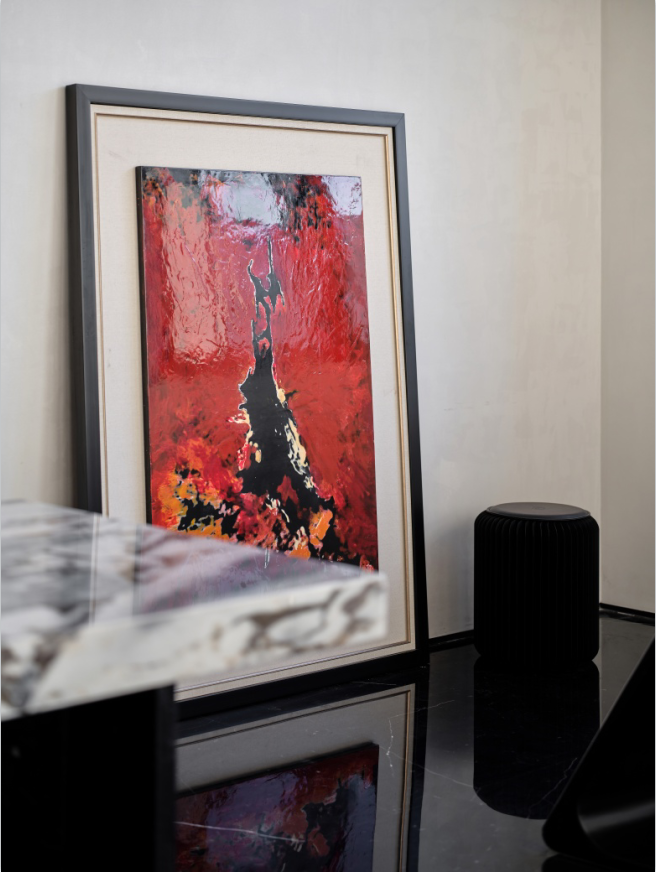
设计的魅力是打破边界与固有局限性,让空间表现出更多的可能性与趣味性,让行走于空间的人尝试不同的空间体验。
The charm of design is to break the boundaries and inherent limitations, make the space show more possibilities and interesting, and let people walking in the space try different space experiences.
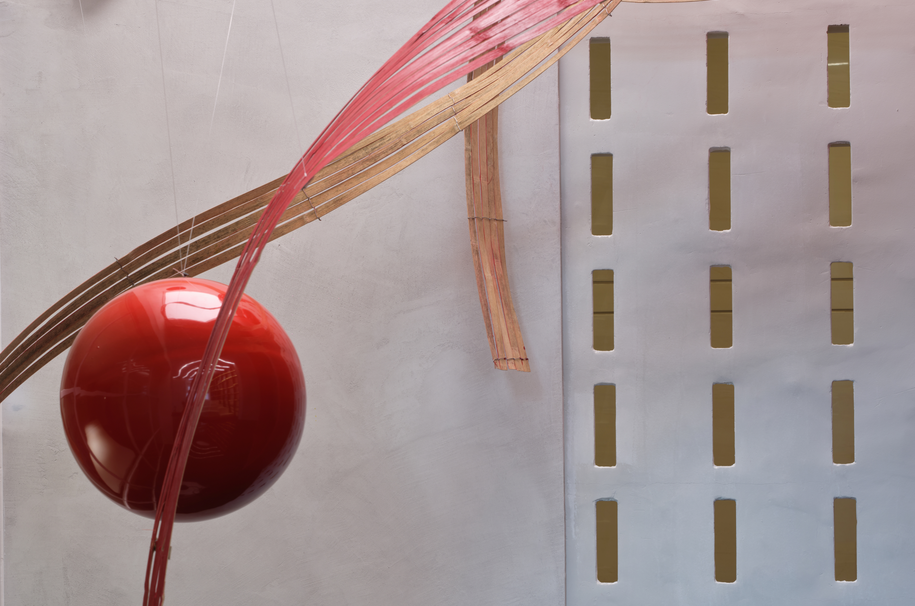
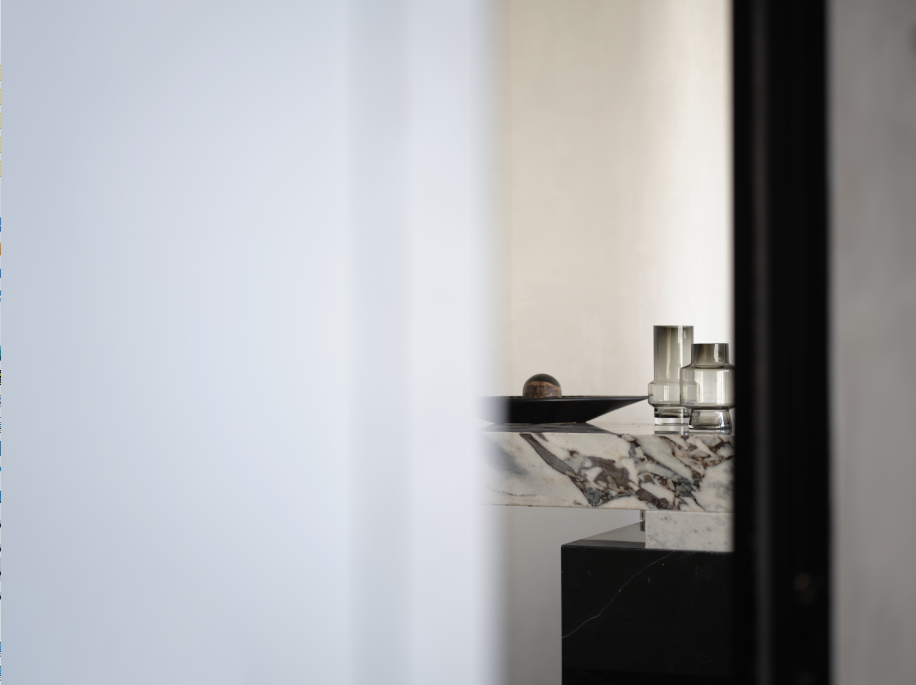
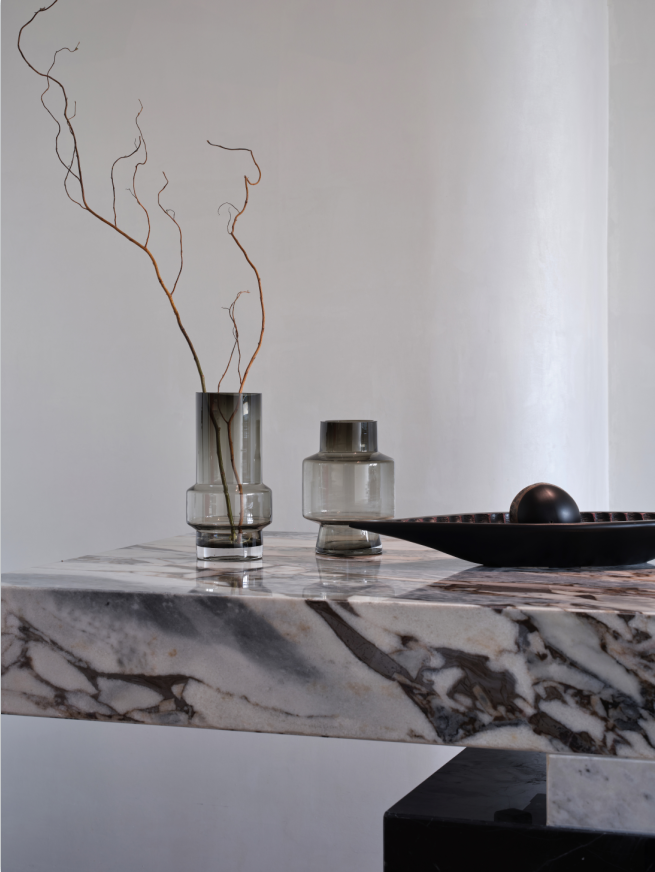
旋绕的藤编,似是无方向性地生长于空间中,办公空间变成艺术空间,塑造办公室独特的气质。简单直接的黑白更能彰显空间的力量和美感。
The winding rattan weaving seems to grow directionless in the space, and the office space becomes an art space, shaping the unique temperament of the office. Simple and direct black and white can show the power and beauty of space.
项目信息
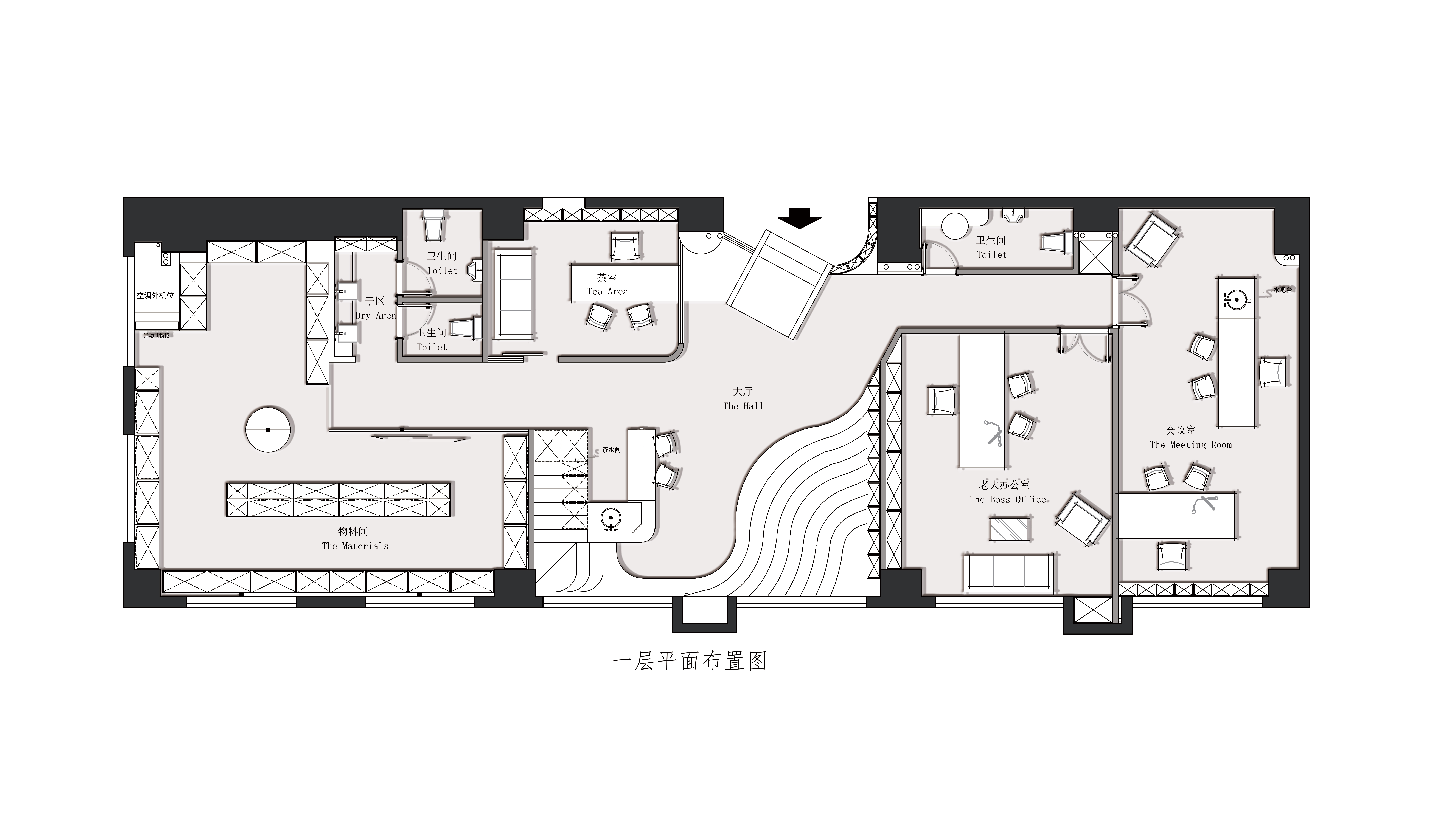
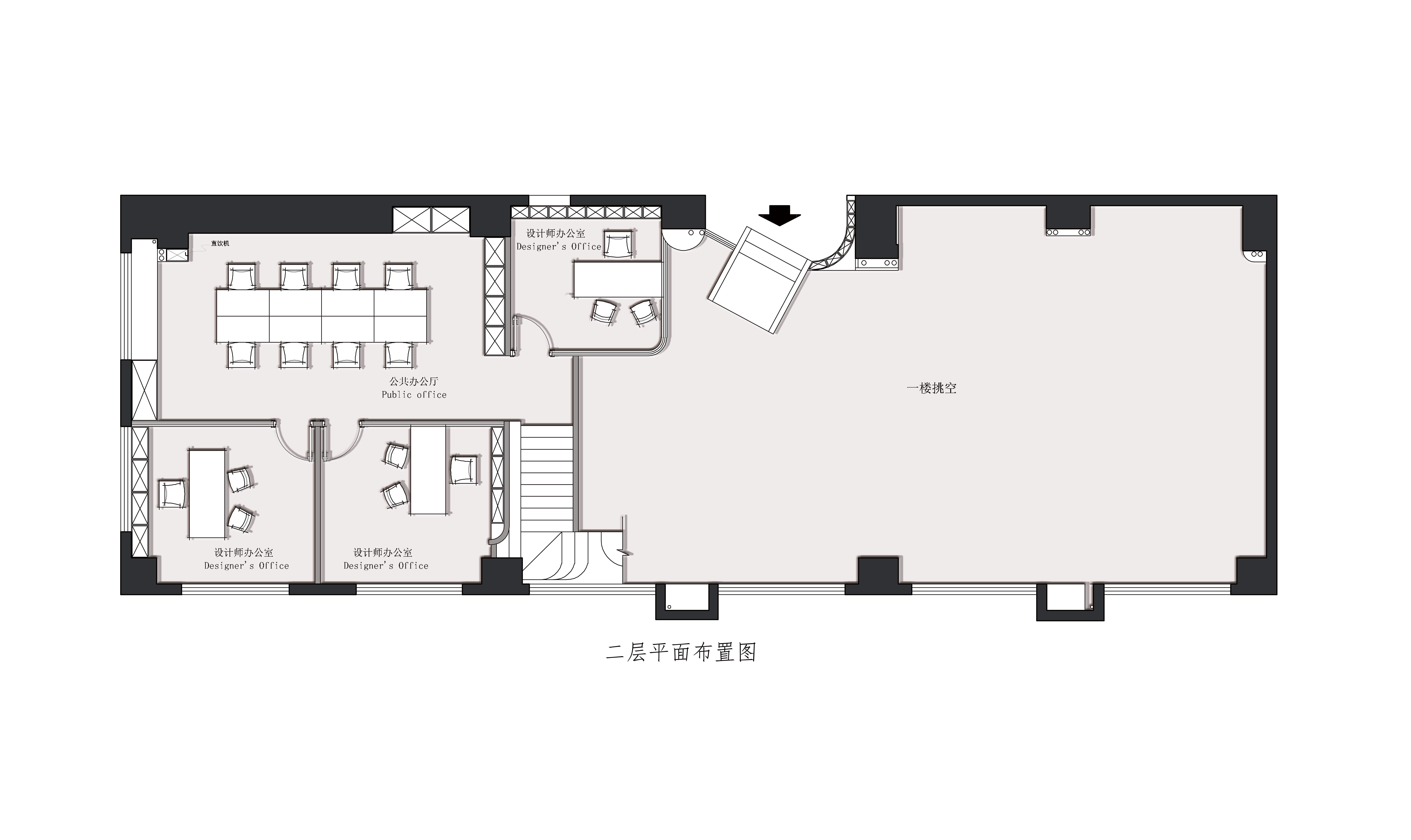
项目名称:境界
项目所在地:福建省福州市长乐
项目风格:现代
项目面积: 350㎡
竣工时间:2022年4月
主要材料:大理石、美乐蒂清水混泥土艺术漆、线性灯
设计师简介
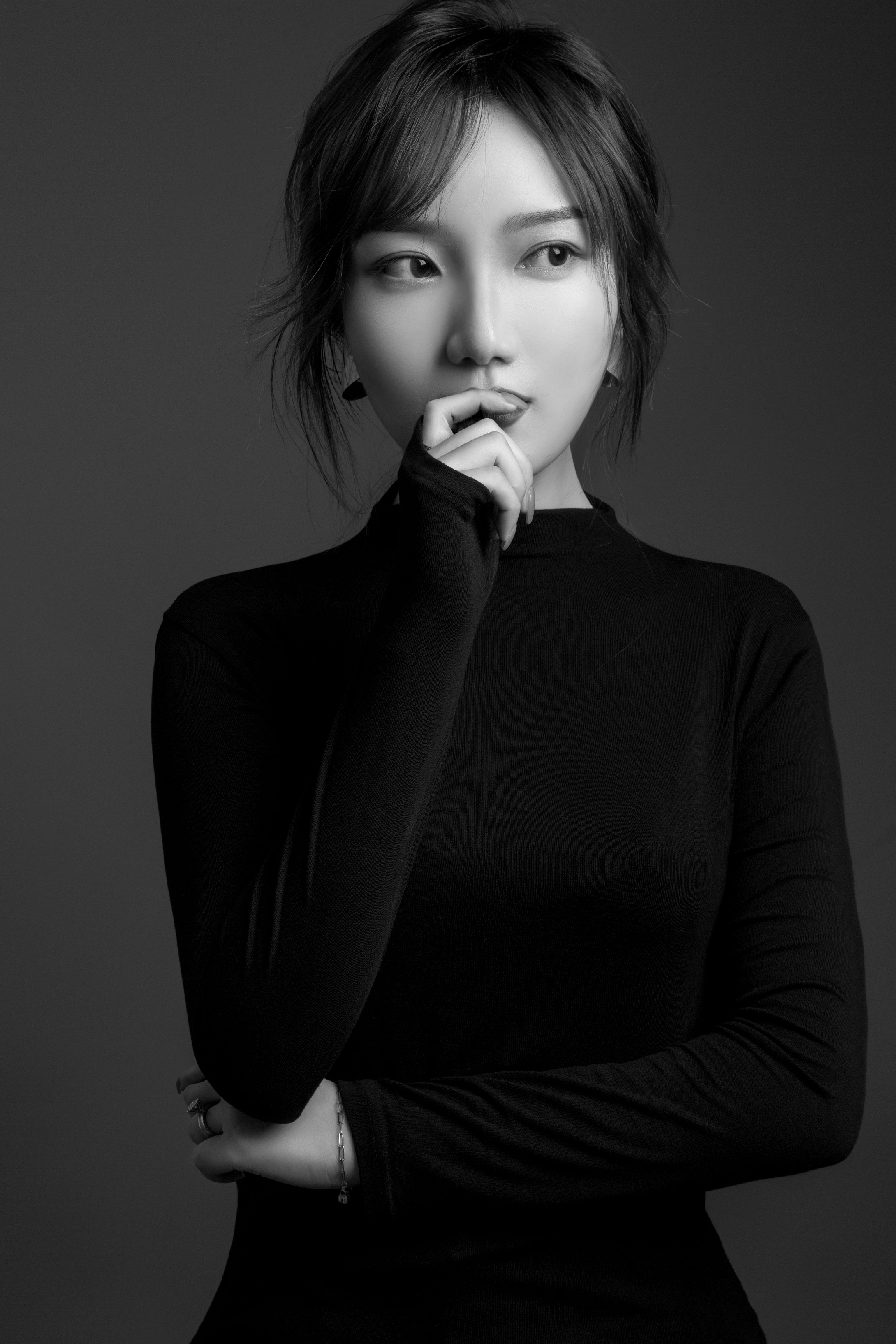
林凯平
福建三沐空间设计 创始人/设计总监
出品信息
腾讯家居·贝壳·福建站 x 太格互动
且本文所涉数据、图片、视频等资料部分来源于网络,内容仅供参考,如涉及侵权,请联系删除。


