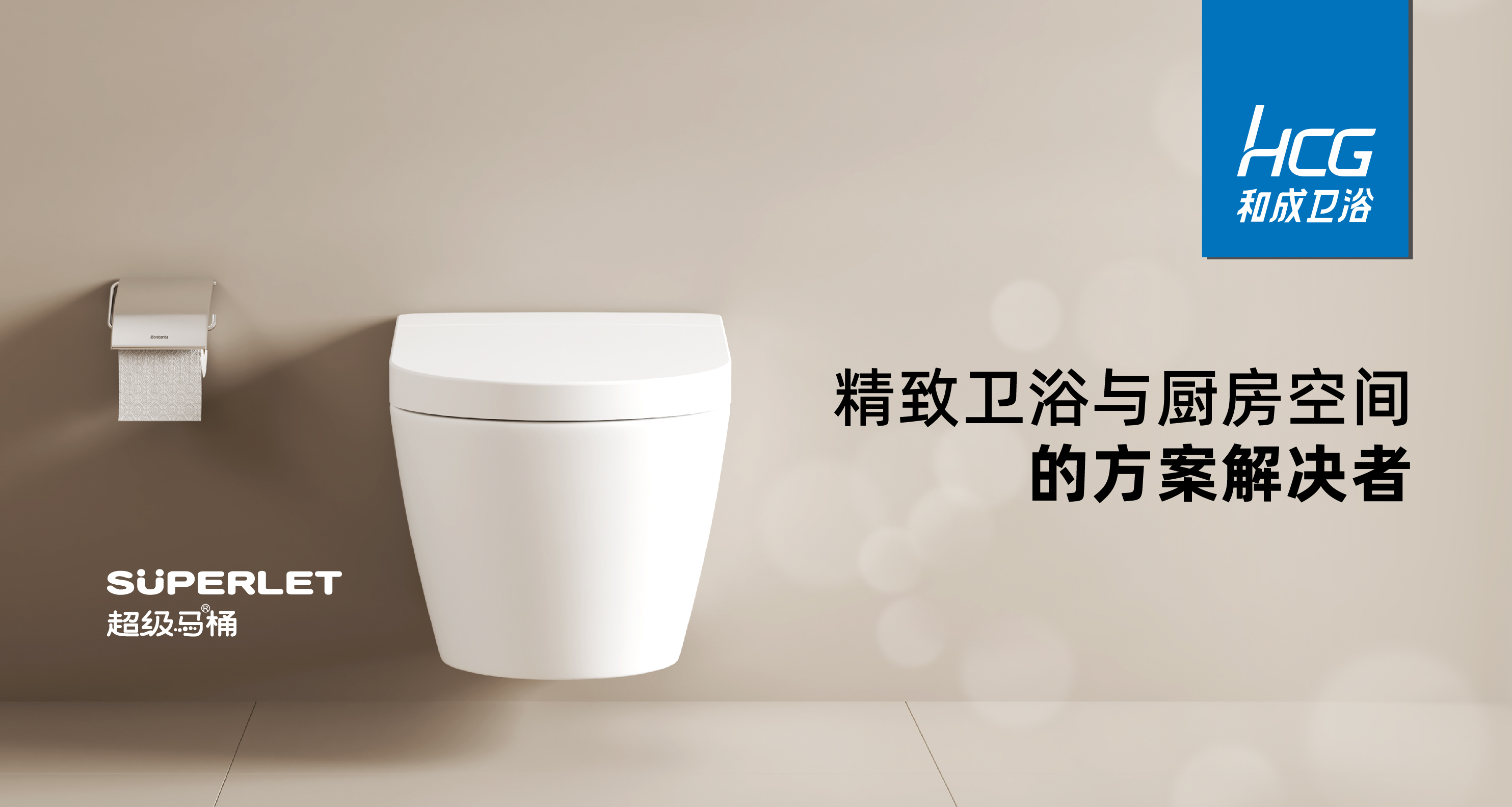M+(福建)大赛城市十佳作品首发 | 黄陈航:设计与功能主义并置,形成有趣的对话和张力

为设计赋能,为产业提速,为探究新时代下设计与家居制造产业的全新路径,2022第五届M+中国高端室内设计大赛(福建)赛区报名阶段已正式开启!
本次M+中国高端室内设计大赛(福建)赛区由红星美凯龙发起,红星美凯龙福建省营发中心承办,腾讯家居·贝壳·福建站媒体支持与独家策划。秉承着“公正 唯美 融合 传承”的宗旨,红星美凯龙以赛事为平台,聚集全球顶尖设计力量,共同推动设计、生活、文化、环保、公益的有机融合,为中国生活设计!
让设计与时代同频,星潮起航。本届2022年度M+中国高端室内设计大赛(福建)赛区入围作品正逐渐公布,以下为(福鼎)赛区入围作品赏析。
作品赏析
通过反思“建筑是居住的机器”,我们希望用洞穴这个存在于自然与人造物之间的无定型形式,弱化现代主义建筑对使用行为的理性机械地划分,即空间的使用方式应由使用者自行探索。人们可以在里面寻找属于自己舒适体验的使用方式,以此达到放松身心的目的。
设计通过一种超越常人尺度的空间形式置入原有的建筑柱网结构当中,将它与功能主义的结构柱网并置,形成有趣的对话和张力。

外立面以木纹格栅凸显出整体的业态氛围,同时考虑到营业时间主要集中在夜晚,上下间隔2.5米的横向洗墙灯带的设置增强了夜晚的灯光效果。曲线铝板造型突出了入口同时隐喻了室内的空间形态。
Facade with wood grain grille highlights the overall atmosphere of the formats, considering the business hours are mainly concentrated in the night, at the same time interval 2.5 meters of horizontal wash wall lamp with the setting of the enhanced night lighting effects. Curve modelling of aluminum plate above the entrance at the same time metaphor indoor space form.



蜿蜒逶迤的过渡路径,让人与尘世做短暂的告别。连续的硅胶灯带温和映衬在地面与弧墙的起伏错叠之间,更让细数时间的日光流窜于狭长甬道的层层开口,引路。在幽暗的场景中,光的来源从立面、从下方漾起,引人入胜。
Bellowed transition path, let a person do with earth short farewell. Continuous silicon arc lamp with moderate set off on the ground and wall of the ups and downs between fault fold, more let count time escaping in a long, narrow tunnel layers of openings, the sunlight of the way. In the gloomy scenario, the source of the light from the facade, from below the overflow, fascinating.



当进入到了部核心公共空间的时候,三层的中庭挑空是对场域中空间魅化的解释,指引着人们通向自由与光。光如同空间中的魔法师,切换、调试、转逆着空间的调性,暗含了不同的场域精神。
When the department into the core of public space, three layers of the atrium carry empty is the explanation of the domain space spirit, guiding the people to freedom and light. As the wizard in space, light switch, debugging, turned against the tone of the space, implies a different field.





曼芭荟spa水会除了水疗护理,一层还配备了餐厅,水果吧及精品选购区,设计基于对不同知觉的探索,包括光线,香气,味道,声音和触感将不同区域做了区分,例如餐厅主要通过光电的变化来营造多样的气氛。步移景异,旅途如梦,光影轻曼,时光柔软,苍翠欲滴,万籁平和。
Ba hui spa water will be in addition to the spa, a layer is equipped with restaurant, fruit and the boutique area, design based on the exploration of different perception, including light, aroma, taste, sound and feel will be made to distinguish between different area, such as restaurant mainly through photoelectric change to create a diverse environment. Journey, step dream, light and shadow QingMan, time soft, verdant, morning is peaceful.



水会一系列连通的空间内设有的各种水疗设施,例如浴室,桑拿房,淋浴室,盐蒸房,室内采用了柔性石材,金属,木饰面及玻璃等材质,并尽可能的呈现出材料原本的特征。不同的材料之间相互融合,形成了一个柔和舒适的空间整体。
Water will be a series of connected space with various spa facilities, such as the bathroom, sauna room, shower room, salt, steam room, indoor adopted flexible stone, metal, wood veneer and materials such as glass, and shows the characteristics of material's original as possible. Fusion between different materials, forming a soft and comfortable space as a whole.
项目信息



▲平面图
项目名称:曼芭荟spa水会
项目类型:商业
项目所在地:福建省莆田市
项目风格:现代
项目面积: 2600㎡
竣工时间:2021年
设计师简介

黄陈航
设计机构:USERStudio由舍设计有限公司(莆田)
出品信息
腾讯家居·贝壳·福建站 x 太格互动
且本文所涉数据、图片、视频等资料部分来源于网络,内容仅供参考,如涉及侵权,请联系删除。



