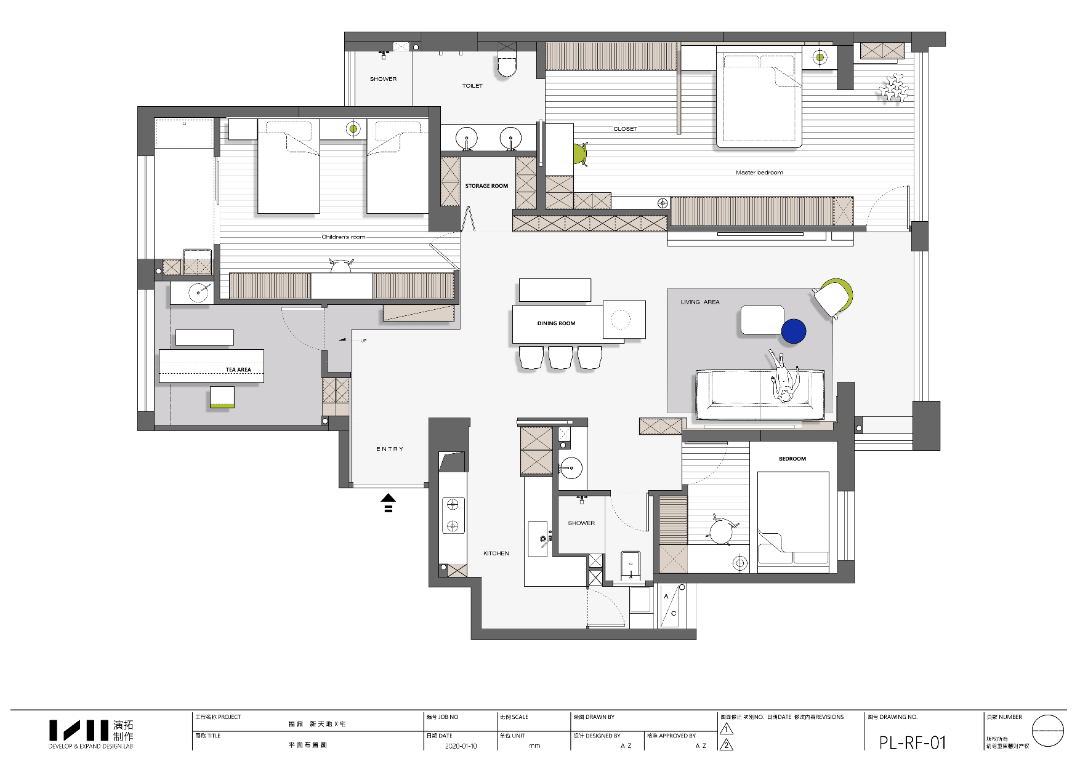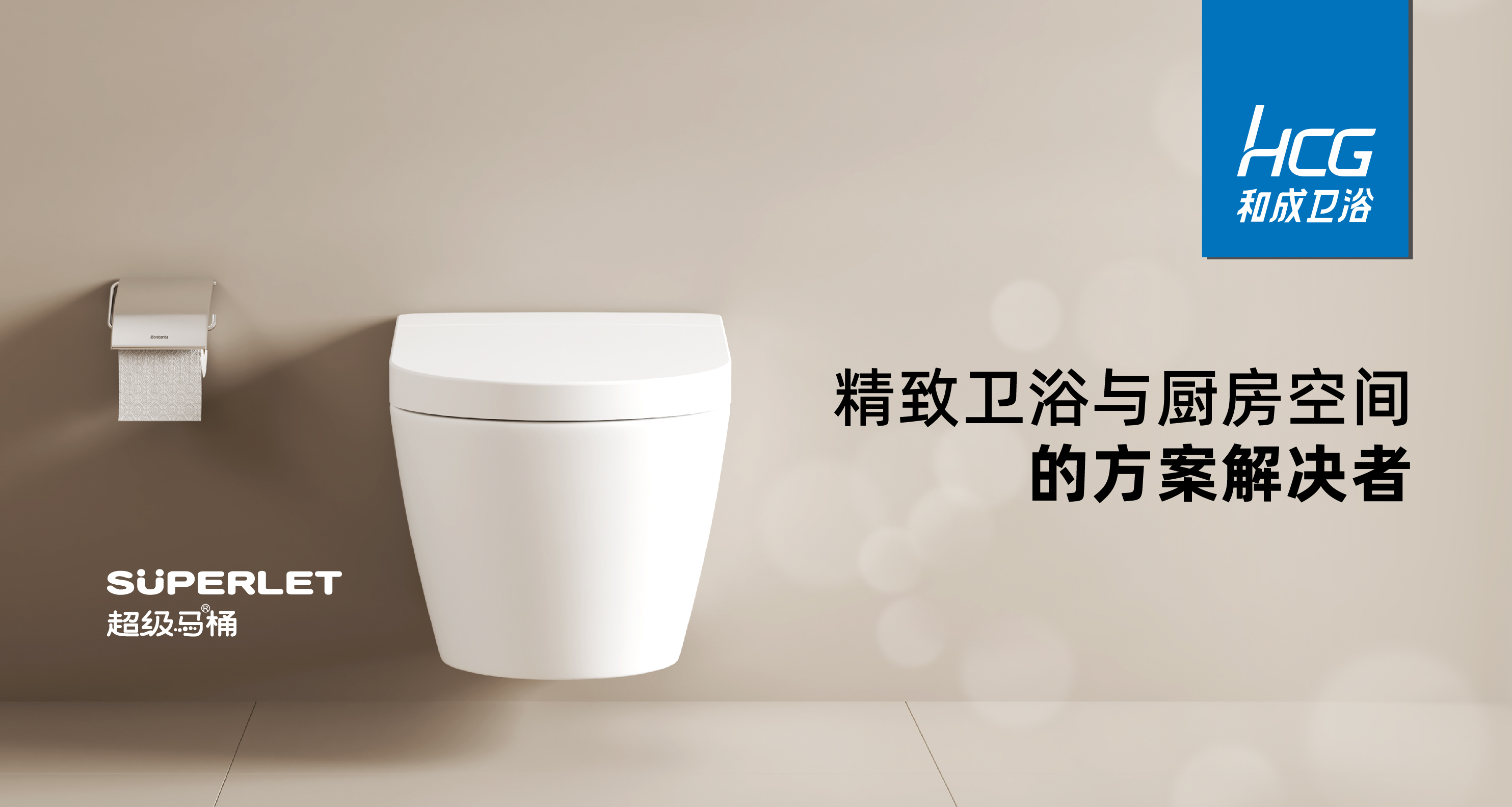M+(福建)大赛城市十佳作品首发 | 朱安洲 :从视觉的美感为始,最终落于生活的实质

为设计赋能,为产业提速,为探究新时代下设计与家居制造产业的全新路径,2022第五届M+中国高端室内设计大赛(福建)赛区报名阶段已正式开启!
本次M+中国高端室内设计大赛(福建)赛区由红星美凯龙发起,红星美凯龙福建省营发中心承办,腾讯家居·贝壳·福建站媒体支持与独家策划。秉承着“公正 唯美 融合 传承”的宗旨,红星美凯龙以赛事为平台,聚集全球顶尖设计力量,共同推动设计、生活、文化、环保、公益的有机融合,为中国生活设计!
让设计与时代同频,星潮起航。本届2022年度M+中国高端室内设计大赛(福建)赛区入围作品正逐渐公布,以下为(福鼎)赛区入围作品赏析。
作品赏析
本案坐落在福鼎桐山溪畔。东临溪水,南面远眺视野开阔,阳光明媚。清晨打开窗帘,户外嶙峋的波光,晃花了双眼,一日之始,也自此开始。




户型整体较为方正。梳理空间动线关系后,根据委托方的生活习惯和功能布局将玄关及客餐厅作为主体,发散至其他空间。
Family as a whole is relatively founder. After combing space line relation, according to the principal living habits and function layout to porch and a restaurant as a main body, spread to other space.




色彩上遵循明快的黑白灰,赋予稳重且精致的空间质感。采取大面积平铺、阵列、穿插、无序构建有序,令平淡的空间显得立体、生动。的不同维度的块面利用灯带加以描红,以光为笔,柔化的光线给秩序的空间带来某种灵动。黑白似最经典的组合,但其中蕴藏着无数种变换,蕴含着千万种色调,有无限的玩法。
Follow on colour lively black and white ash, sedate and delicate texture space. Adopting large area flat, build orderly array, weaving, chaos, insipid space appears solid, vivid. The different dimensions of block surface using MiaoHong lamp tape, in the light pen, diffusion of light bring some clever order of space. The combination of black and white like the classic, but it contains many kinds of transformation, contains ten million kinds of color, have unlimited gameplay.


看似简单的调子,却因材质的不同,而存在着不同的光泽、肌理,木质的温润,石材的沉稳大气,玻璃的晶莹,金属的冷硬……使色彩呈现着有趣的变幻。
空间上结合抬高局部地面,分离悬挑柜体来构建出具有装置感。沙发背后的悬浮吊柜既能做功能与区域分割,保持空间的流动性,又使层次更为丰富,隔而不断的秩序,并且为其增添了私密性和神秘感。
Seemingly simple tune, but because of different materials, and there is a different luster and texture, wooden jade, stone material is composed of the atmosphere, glittering and translucent glass, metal cold hard... Set the color to interesting changes. Combined with local ground up, spatially separated cantilever cabinet put oneself in another's position to build a device. Suspension condole ark can do behind the sofa function and regional segmentation, maintain the liquidity of the space, and more abundant, lie between and continuous order, and added privacy and for its mystique.





私人卧房空间,同样运用委托者向往的灰调性,整体色调以50%不用质感的灰色+20%的剑木硬朗的棕色给予空间优雅的,寂静的神秘色彩。顶部30%的留白,是予人包容的所在。设计空间的过程,更像是在讲述一个关于家的故事,从视觉的美感为始,最终落于生活的实质。也是体现委托方硬朗与温和,理性与感性的对话。
Private bedroom space, using the same consignor of grey tonal, tonal with 50% without sword + 20% of the wood texture gray hale brown gives elegant space, the mystery of silence. The top 30% of white space, is a place to accommodate people.Design process of the space, more like telling a story about family, from the visual aesthetic feeling as the beginning, finally fall on the essence of life. Also reflect the delegate hale and moderate, reason and sensibility of the conversation.
项目信息

▲平面图
项目名称:沉稳的雅痞
项目所在地:福建省福鼎市
项目风格:现代简约
项目面积: 152㎡
竣工时间:2021年2月
设计师简介

朱安洲
设计机构:演拓空间设计
出品信息
腾讯家居·贝壳·福建站 x 太格互动
且本文所涉数据、图片、视频等资料部分来源于网络,内容仅供参考,如涉及侵权,请联系删除。



