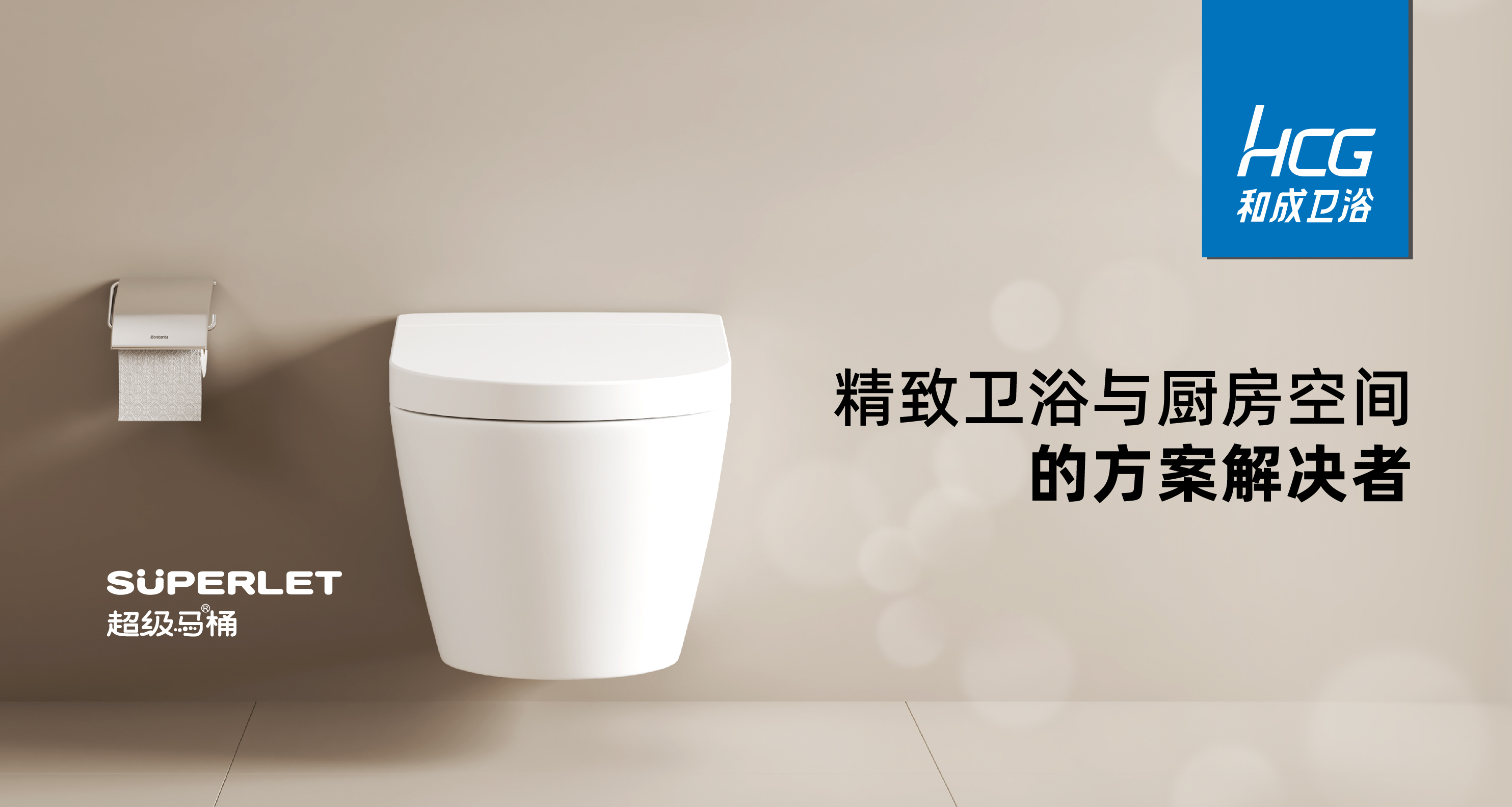M+(福建)大赛城市十佳作品首发 | 叶汤波:引导人去感知和追寻一种升华的自然和张力

为设计赋能,为产业提速,为探究新时代下设计与家居制造产业的全新路径,2022第五届M+中国高端室内设计大赛(福建)赛区报名阶段已正式开启!
本次M+中国高端室内设计大赛(福建)赛区由红星美凯龙发起,红星美凯龙福建省营发中心承办,腾讯家居·贝壳·福建站媒体支持与独家策划。秉承着“公正 唯美 融合 传承”的宗旨,红星美凯龙以赛事为平台,聚集全球顶尖设计力量,共同推动设计、生活、文化、环保、公益的有机融合,为中国生活设计!
让设计与时代同频,星潮起航。本届2022年度M+中国高端室内设计大赛(福建)赛区入围作品正逐渐公布,以下为(霞浦)赛区入围作品赏析。
作品赏析
本案旨在为人们提供一个独特的场所来体验空间与展品、城市与自然之间的关系。由抽象到真实,再由单纯地模仿抵达抽象的美学精神,设计的功用让体验不只停留在造物上,而是引导人去感知和追寻一种升华的自然。



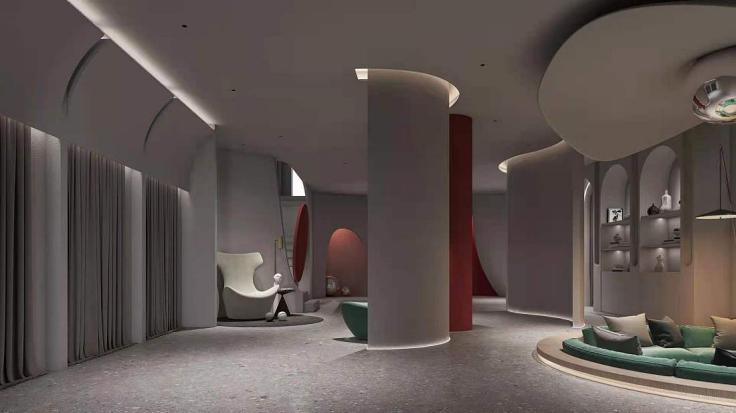
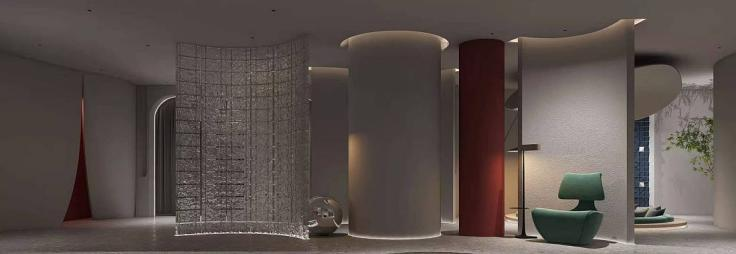
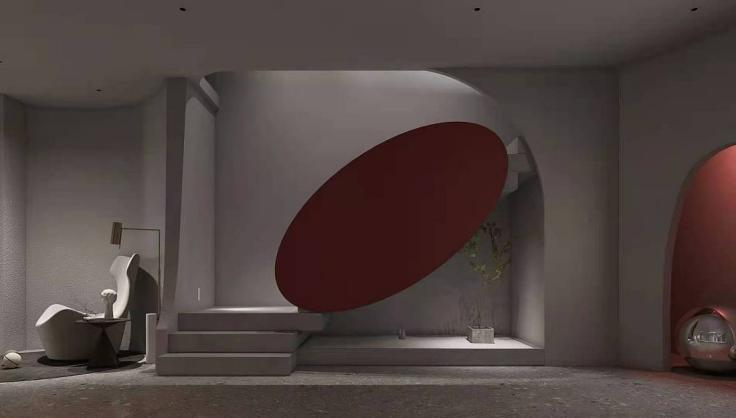
以蜿蜒的水流荡涤为灵感,设计师选择用曲线以最为温和谦逊的方式介入场地,它隐匿于轻薄层叠的墙体之中,自然地将人流分散、聚集。展示与掩藏间融入功能性,使得人们对空间本身的好奇心、想象力被无限放大。在柔和氛围的包裹之中随脚步延伸而去,人们可以完全融化在与展品的交流之中。流动的蜿蜒让人倍感平静,步伐逐渐放慢,下沉式卡座增强空间舒适性。人们可以在这里品味空间美学。
In winding currents are cleaning for inspiration, designers choose a curve in the most modest way in field, it is hidden in the walls of thin layers, naturally spread abortion, aggregation. Show and hide into functional, makes the space itself is an infinite curiosity and imagination. In downy atmosphere package follow steps stretching, people can completely melt in communication with the exhibition. Flow of winding let a person feel more calm, slow pace gradually, subsided booth space comfort. Here people can taste space aesthetics.
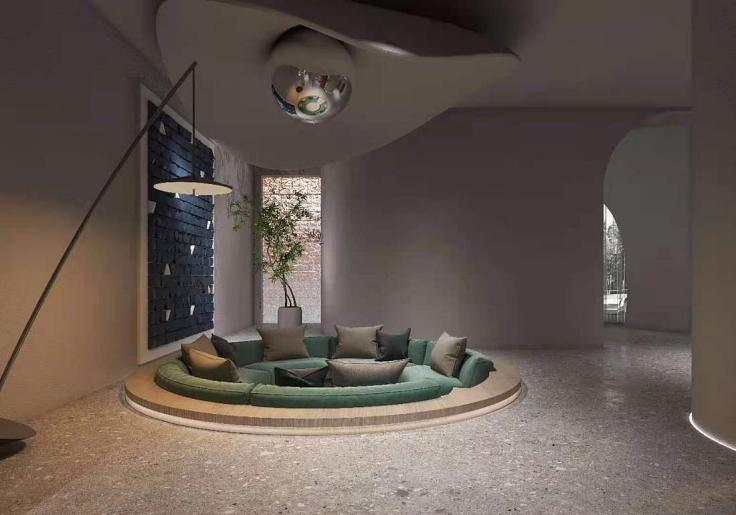
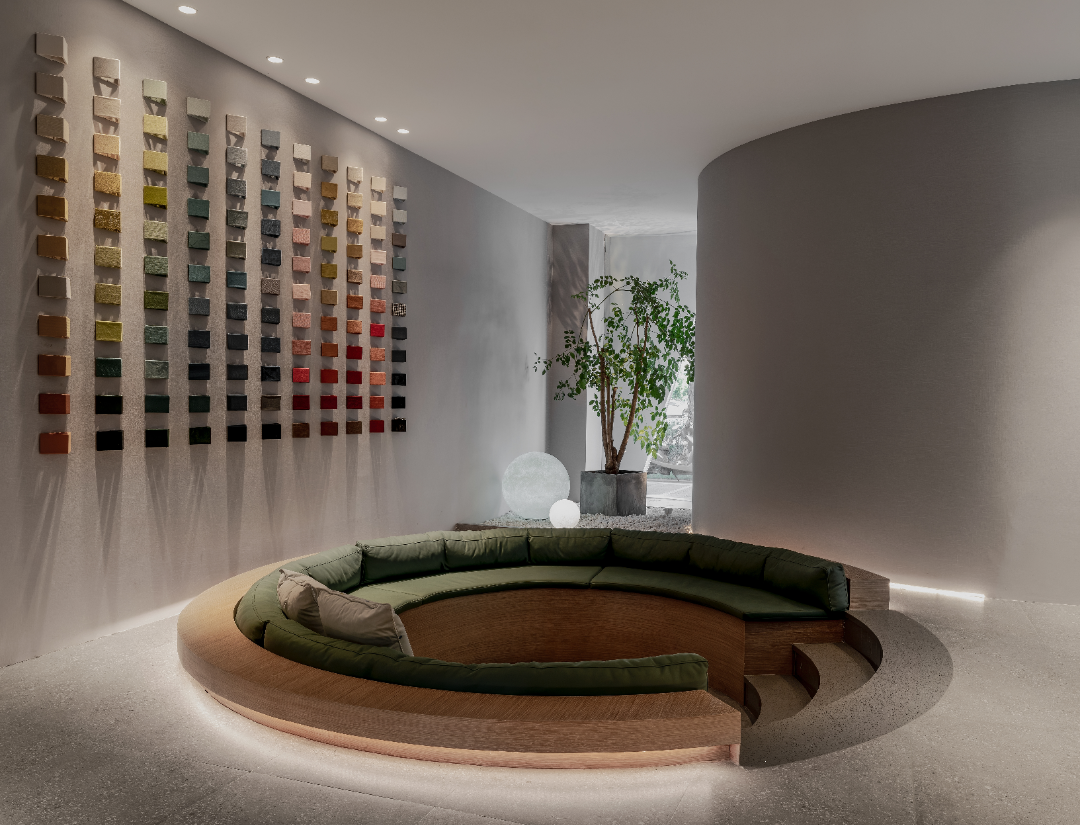
流动的蜿蜒让人倍感平静,步伐逐渐放慢,下沉式卡座增强空间舒适性。人们可以在这里品味空间美学。
Flow of winding let a person feel more calm, slow pace gradually, subsided booth space comfort. Here people can taste space aesthetics.




设计以流线的平面与曲面的立面结合,带观者在环形动线中自然行进。步入由五段展开的弧形片墙围绕而成的展厅,形成了相互掩映的空间关系,将具象的实体存在转化为空间的抽象表达。人的身影如消隐于翻开的书页中,这种连贯的体验完成了从空间向时间的转译。在这里,时间变得抽象,经由空间切割再造,二者共同创造出起伏之间始终充满着温度。
Designed to streamline the facade surface with a plane combination, bring the viewer in the circular line natural progression. Into consists of five sections in the curved wall around and into the exhibition hall, formed the space relationship of mutual set off, and the conversion of representational entities for the space of abstract expression. Figure such as blanking in the turn of the page, the coherent experience from the space to the translation of the time. Here, the time becomes abstraction, cutting reengineering through space, always full of temperature between the two together to create the ups and downs.


当人走入展厅,身体便与空间的动线相接,融合与错位同时发生,每一次身体动作的改变都带动着观察视角的改变,重新定义观者、展品与空间的关系。
When people walk into the exhibition hall, the body and space into the dynamic line, mixing and dislocation occurred at the same time, every body change drives to observe the change of perspective, to redefine the viewer, and spatial relationships.
项目信息


▲平面图
项目名称:纯境
项目类型:商务空间
项目所在地:福建省宁德市霞浦县
项目风格:现代极简
项目面积: 120㎡
竣工时间:2021年6月
设计师简介

叶汤波
设计机构:千樹设计
出品信息
腾讯家居·贝壳·福建站 x 太格互动
且本文所涉数据、图片、视频等资料部分来源于网络,内容仅供参考,如涉及侵权,请联系删除。
