爱力蒙特精选案例 | 128m²静宜人居,邂逅向往生活

人们来到城市,是为了生活
人们居住在城市,是为了生活得更好
——亚里士多德
People are attracted to urban areas in search of a better lifestyle, and they choose to reside there for the same reason.
——Aristotle
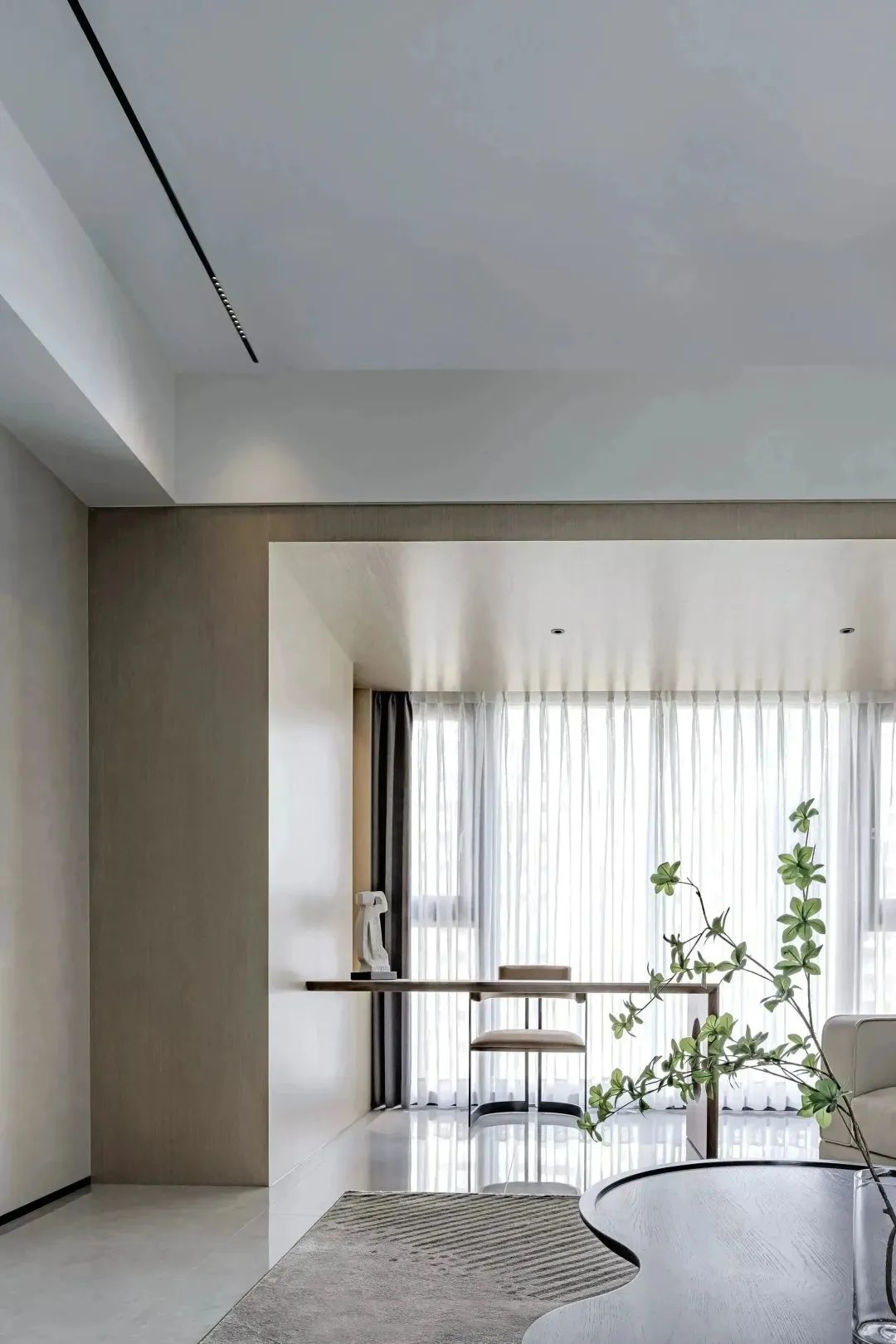
真正美好的生活,从不用“诗与远方”来铺垫。
True happiness does not require embellishments like poetry or distant lands.
因为,生活的美好在于不委屈,不将就,在繁华都市的宁静一隅,拥有独属于自己的空间,拥抱平凡日常中的每一份喜悦,享受每一次归家的舒适与温暖。
Instead, it lies in finding a space that is not compromised or settled and truly belongs to oneself in a tranquil corner of the city, where one can enjoy every moment of daily life and bask in the warmth and comfort of coming home.
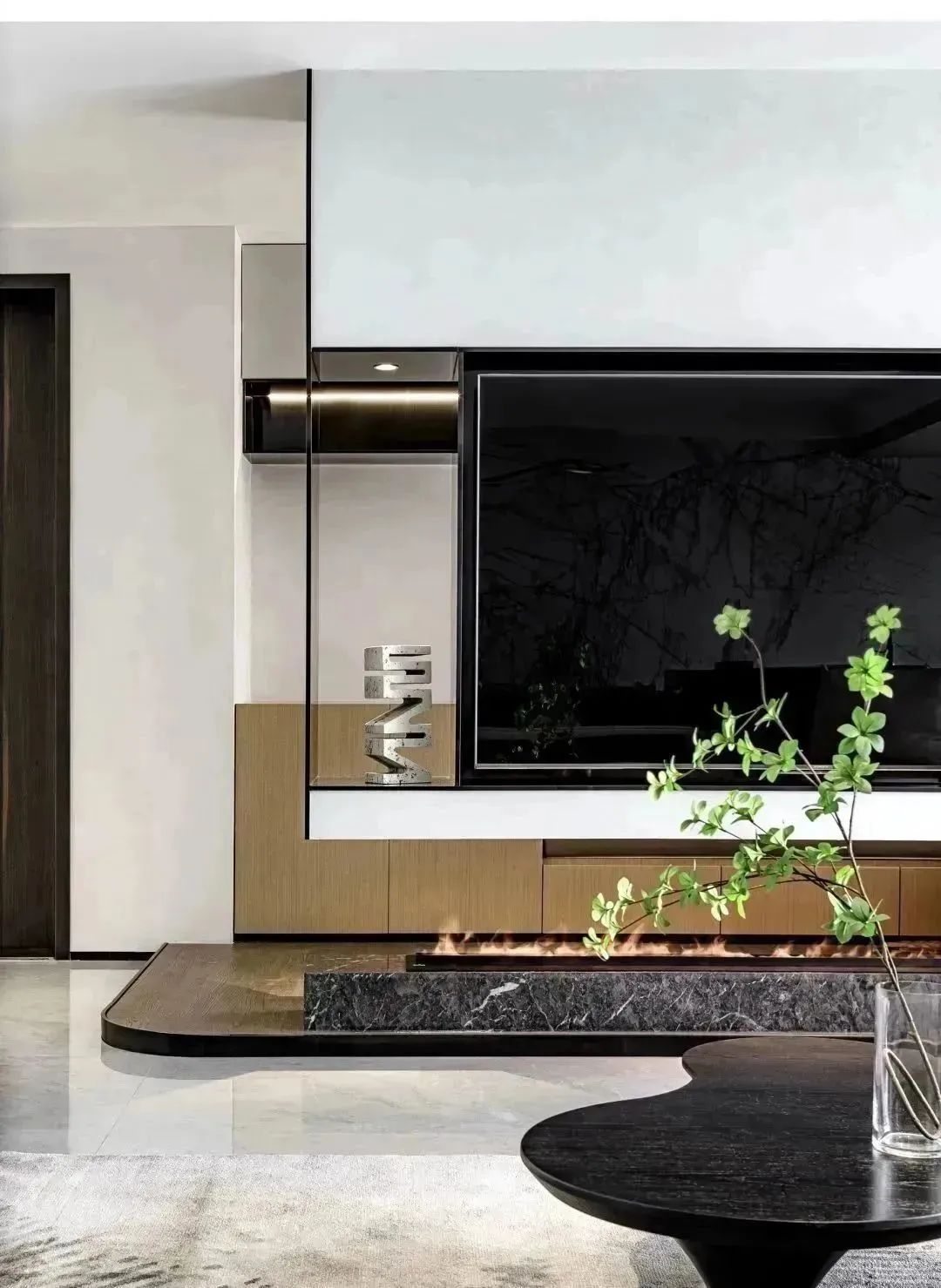
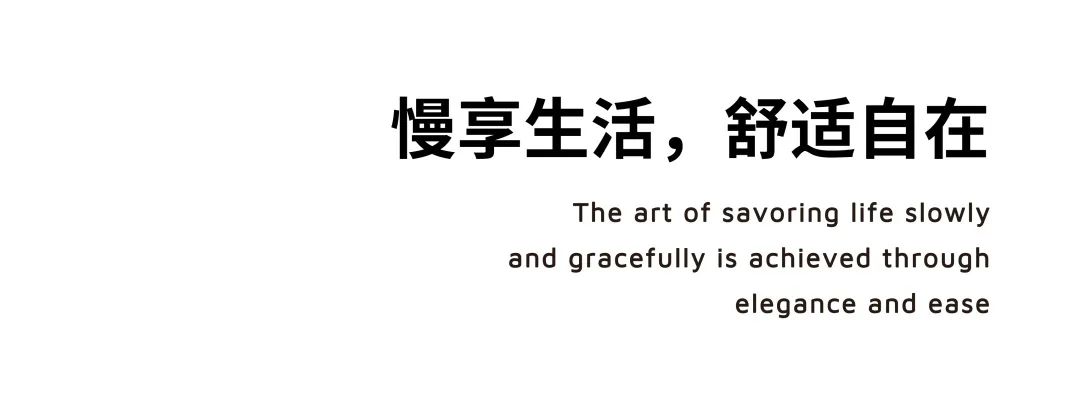
—
当空间被赋予“居住”的概念
被定义为「家」时
它便不再是简单的“栖身之处”
在满足基本居住使用需求外
它还是一个装满现实与梦想的容器
承载着居者对美好生活的无限想象
以及对美好未来的计划与期待
When space is imbued with the concept of living and defined as home,
it is no longer just a simple place to live.
Besides meeting basic housing needs,
it is a container of dreams and reality,
an expression of limitless aspirations for an ideal life,
as well as plans and expectations for a brighter future.
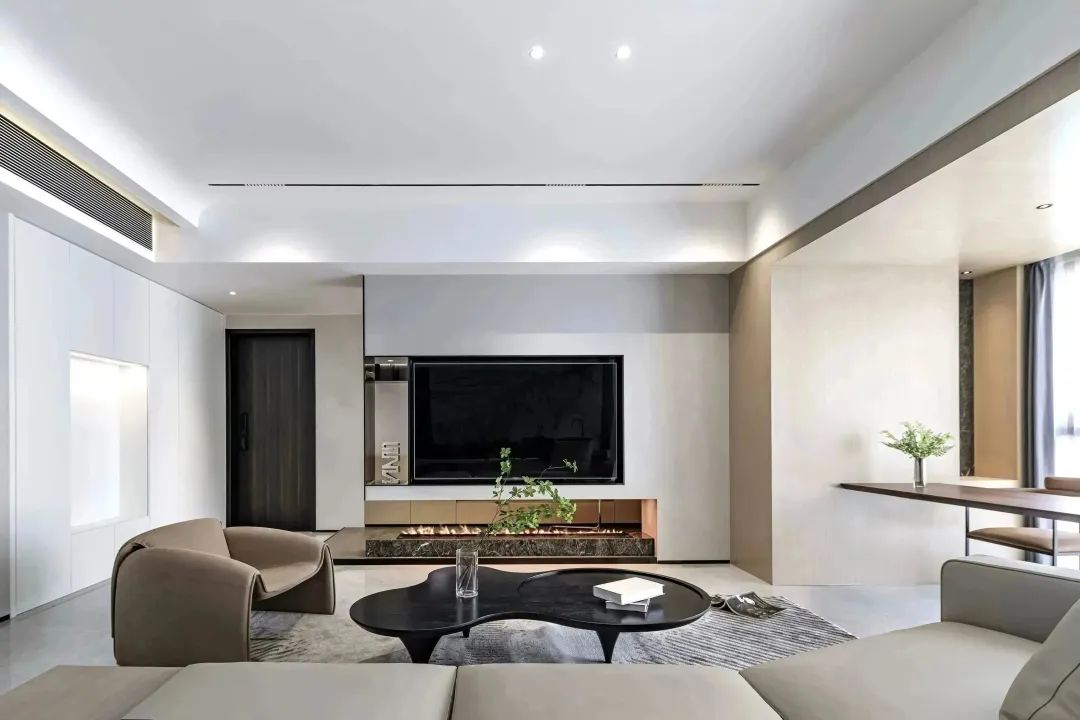
本项目位于汕头悦水湾·五园,得天独厚的地理优势,这里与繁华闹市保持适宜的距离,让慢生活变得触手可及。因此,在做空间规划时要思考的,是在放大空间视觉的同时,为居者打造一个可以放慢节奏、细煮时光、安心居住的空间,让舒适治愈生活。
This project is located in the fifth Palace of Shantou Yueshui Bay, where it enjoys a geographical advantage that strikes a balance between proximity to the buzzing cityscape and distance for slow living. Thus, in designing this space, consideration was given to amplifying its visual appeal while simultaneously creating a relaxed and comfortable living space for residents, where they can leisurely indulge in the joys of life and unwind in a tranquil and peaceful environment.
从阅读区到客厅,再到餐厅,设计师打破空间界限,以全开放的空间布局,打造这个家最核心的公共活动场所,呈现出舒朗通透、舒适自在的视觉效果。
From the reading area to the integrated dining and living room area, the designer has seamlessly broken down spatial barriers by applying an open layout concept. This approach has allowed for the creation of a central public activity space that exudes relaxation, ease, and a sense of expansive tranquility.
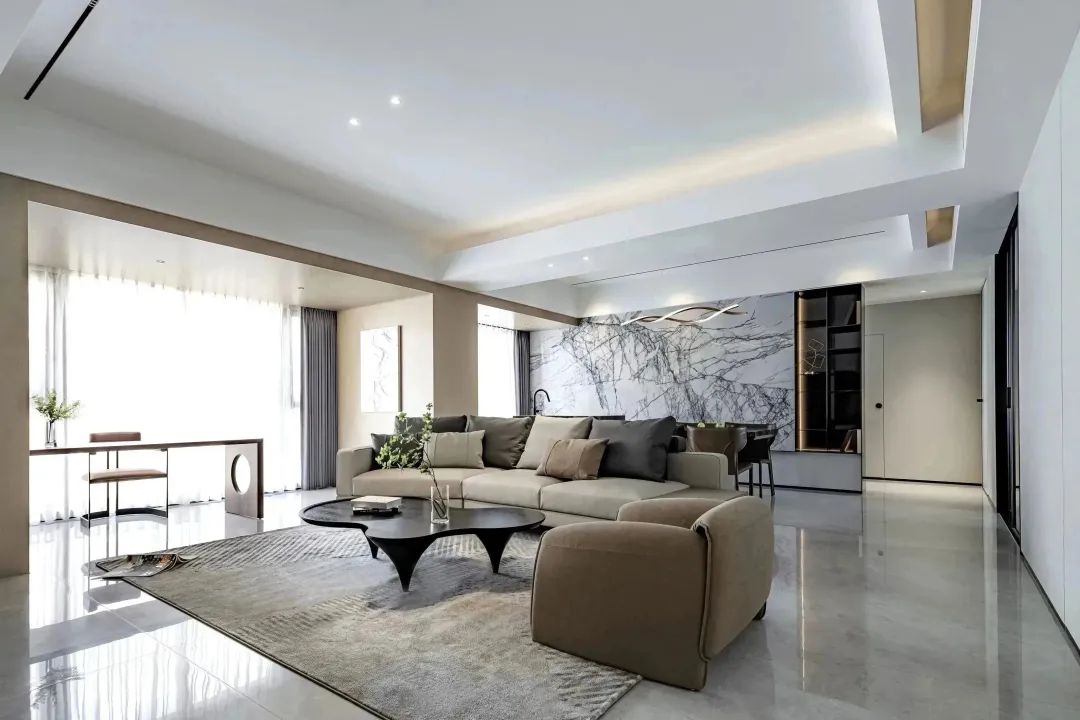
同时,利用天花的简洁造型,让整个公共活动区域在没有墙面阻隔的情况下,不着痕迹地达到了空间划分的目标,让每一个家庭成员都能轻易收获属于自己的闲适感。
Employing sleek ceiling designs, the entire communal zone facilitates space division without compromising the free-flowing design, thus allowing each household member to experience an easeful sense of belonging and personal ease.
自此,家,便有了人情味。三餐四季,家人闲坐,好友相聚,每一秒皆惬意无限。
Consequently, this home is now imbued with a human touch. Mealtimes become enjoyable family gatherings, while friends gather in a serene and comforting ambiance. Every moment spent within this home is marked by an infinite sense of fulfillment.
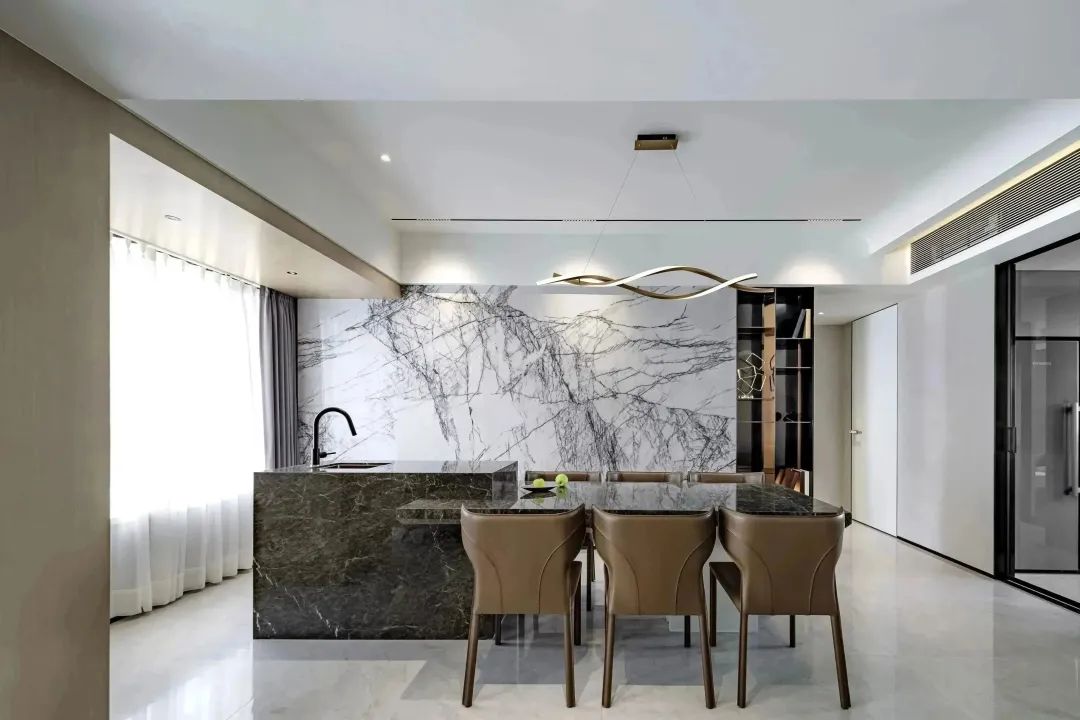
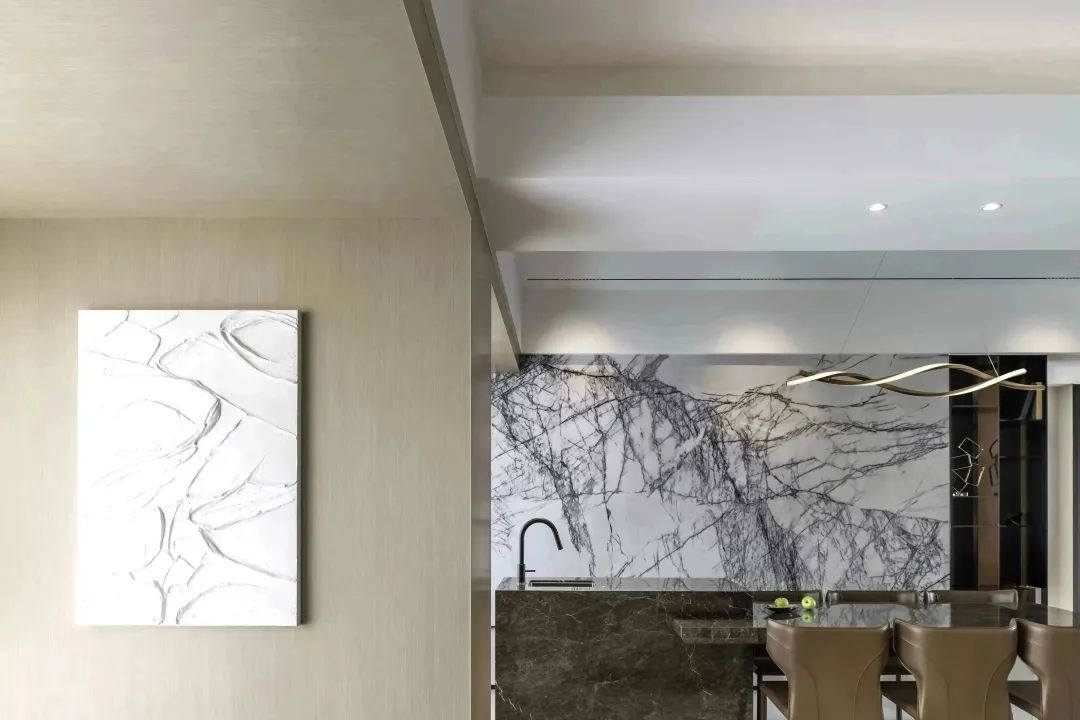
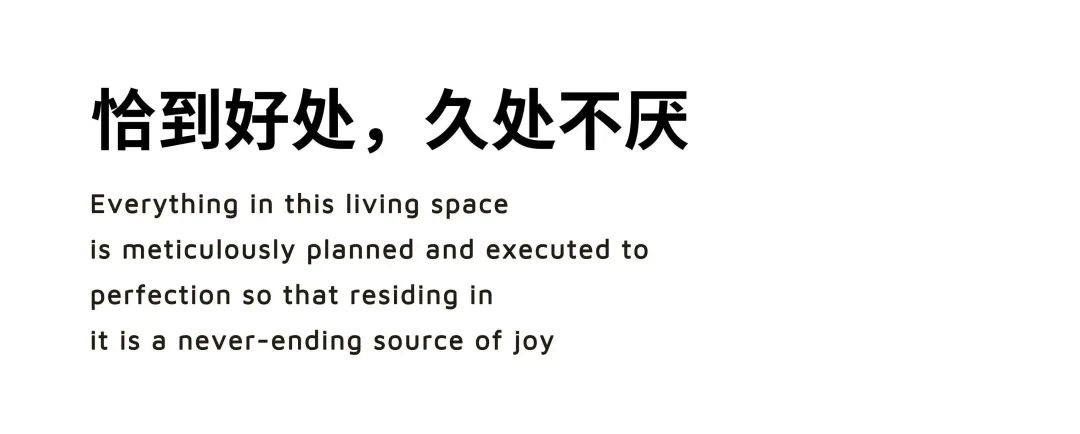
—
越简单,越美好。
The simpler, the better.
为了让空间联系更为流畅,设计师以简练代替繁复,减少更多的收口和线条设计,让空间更加简洁干净,而大地色的软装和温和的木饰面相配,使得空间整体更加和谐自然。
This space is defined by the perfect balance and harmony that is achieved when complexity is replaced with simplicity, which reduces more closure and line designs. Earth-toned soft furnishings blend seamlessly with gentle wooden surfaces, creating a natural harmony that exudes a sense of ease and elegance.
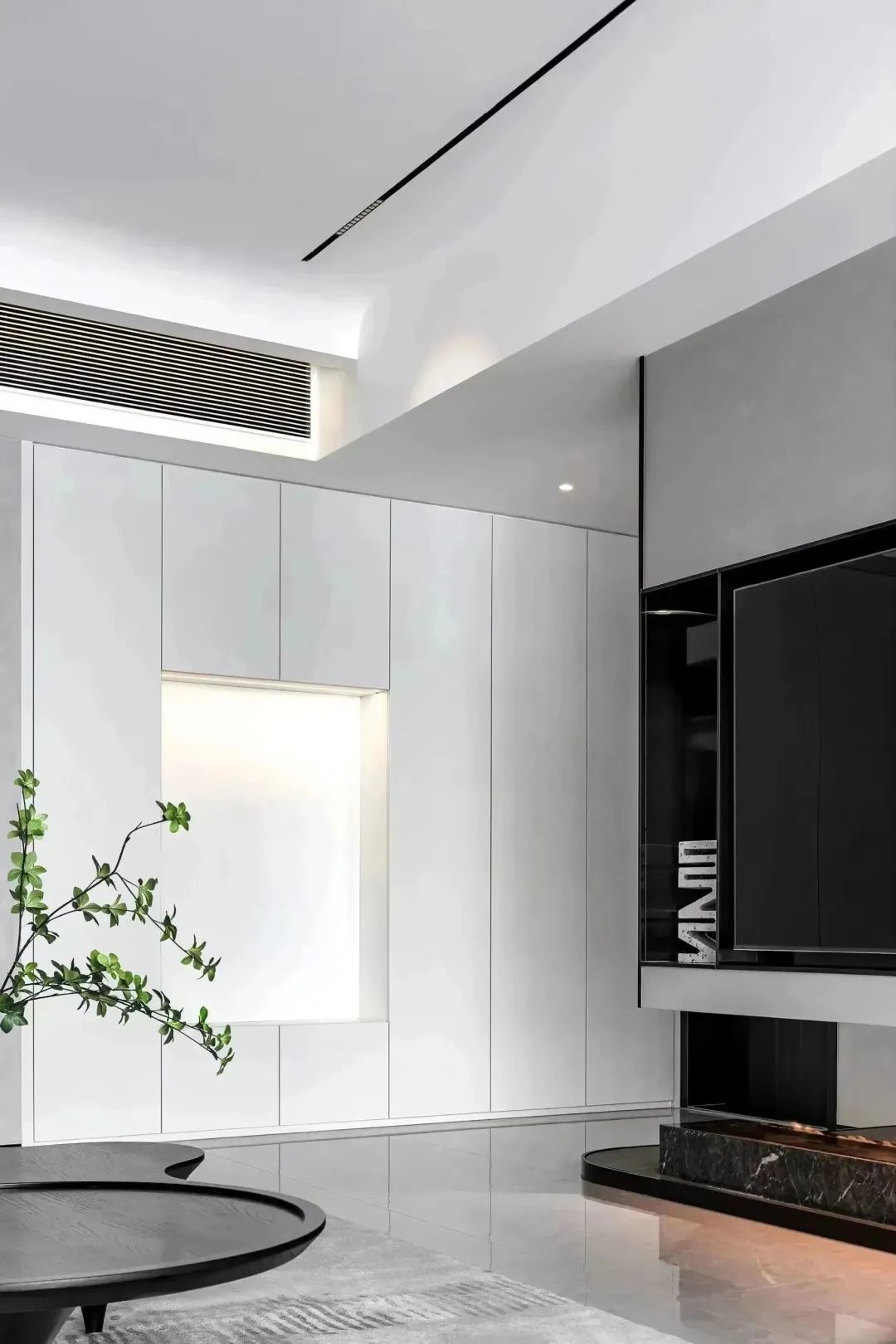
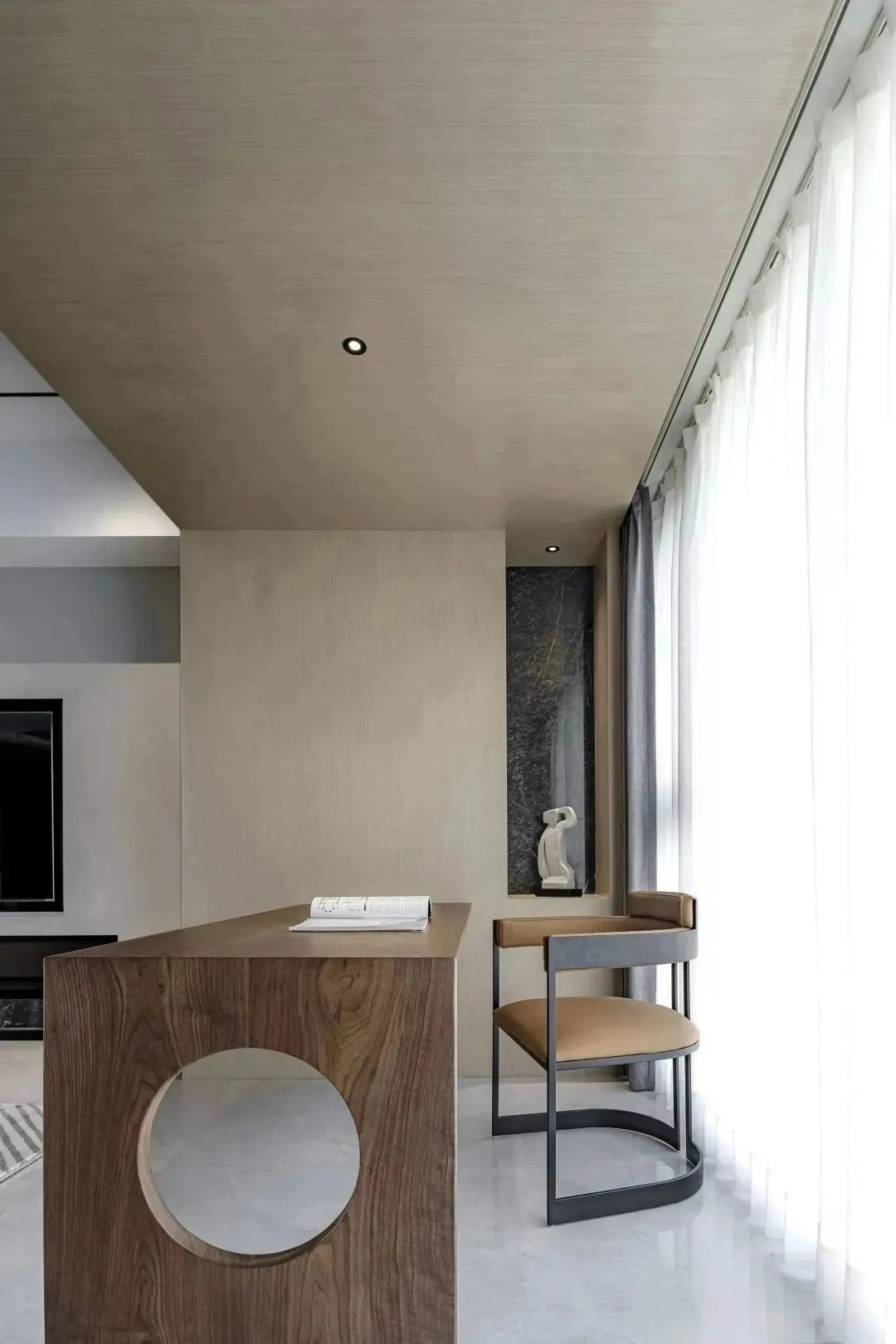
在石材选择上,伦巴第在空间中的大面积应用,其深邃细腻的岩石肌理,为整个开放式区域增添了一份自然气息,不动声色地营造出柔和舒然居家氛围,让人在推开门的瞬间便心生柔软,自然放松。
The use of Lombardy throughout the space adds depth and texture to the living space, quietly inspiring a sense of calm and serenity. As one enters this home, they are immediately enveloped in a tranquil and soothing atmosphere that instantly imbues them with a touch of ease and relaxation.
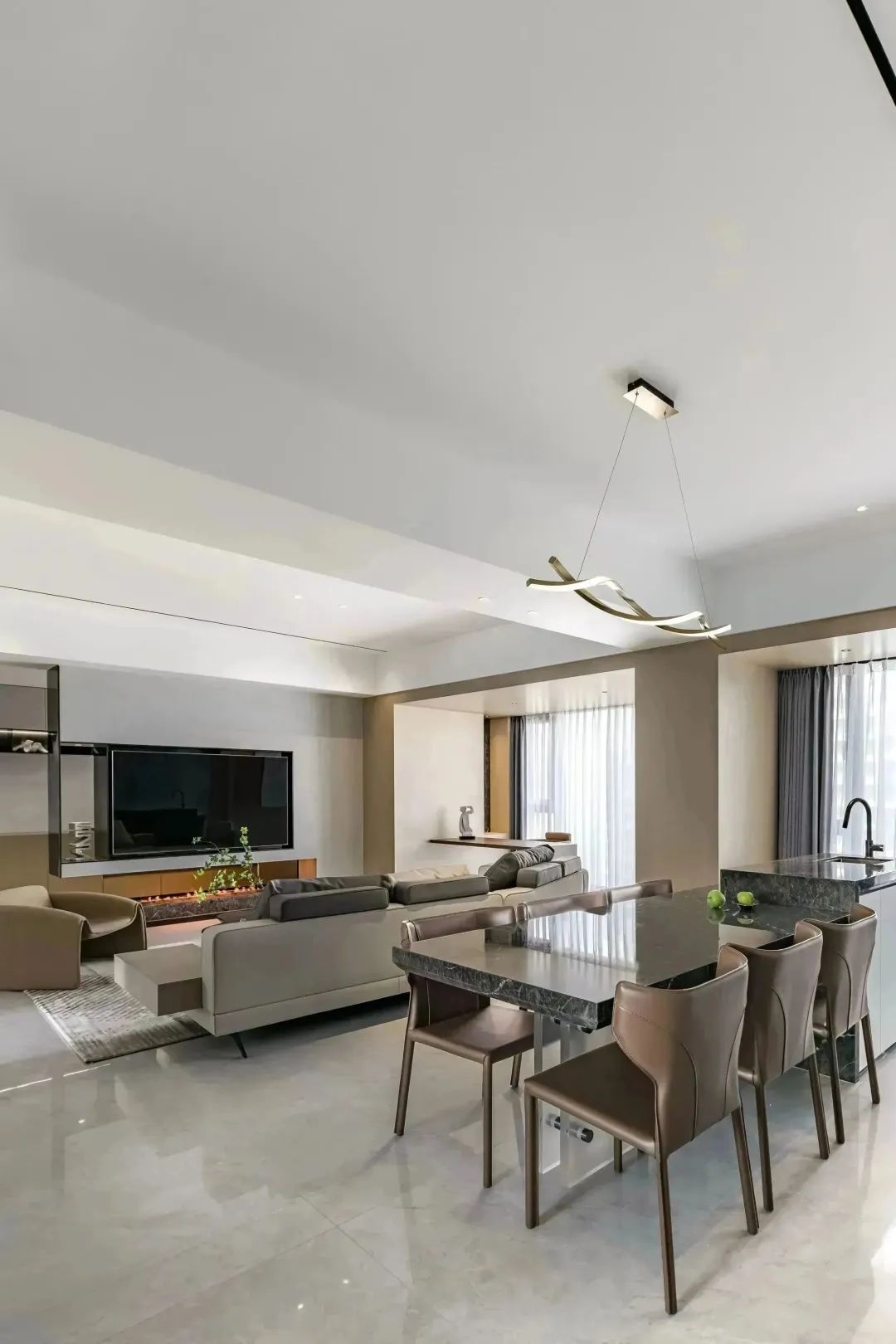
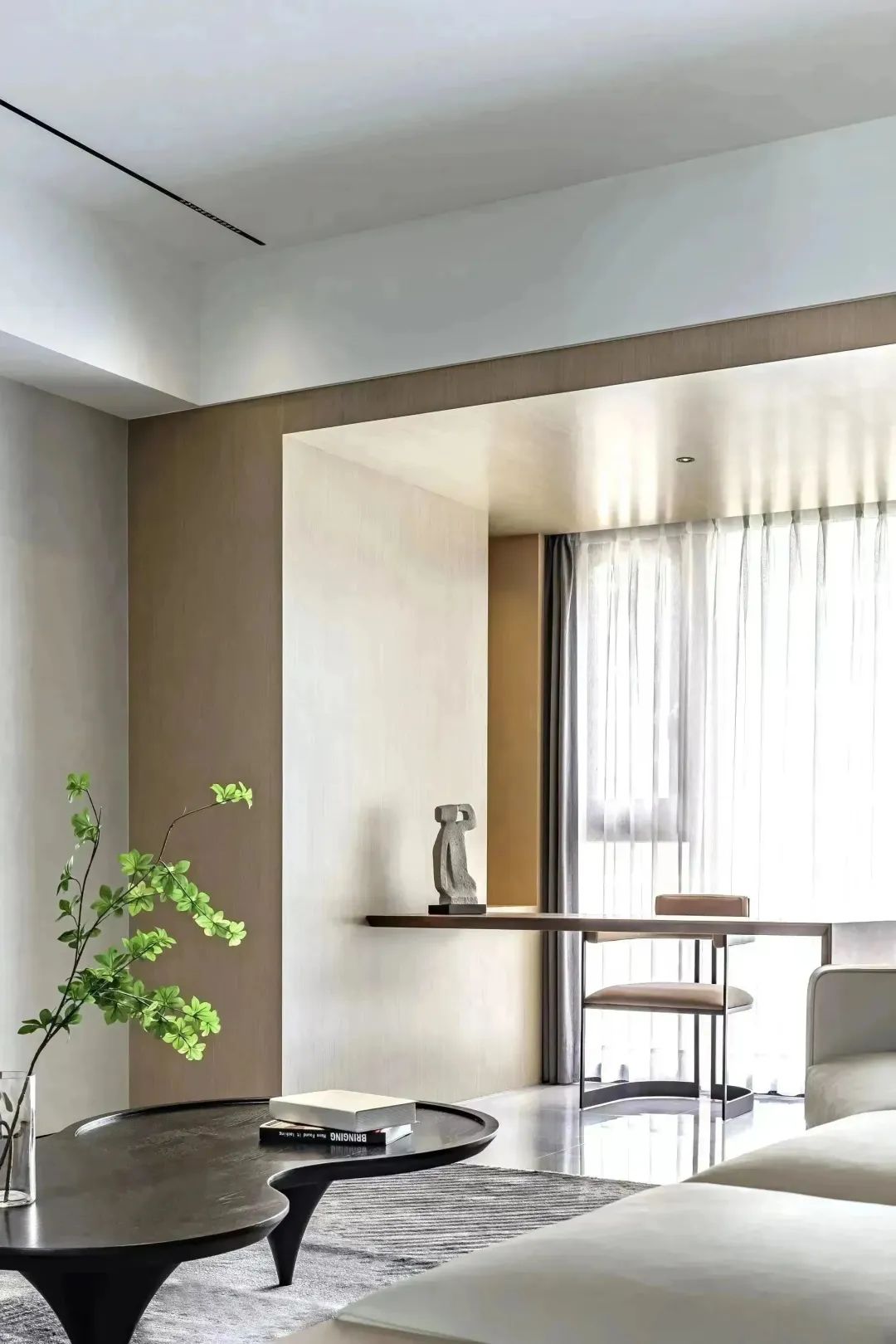
从装修选材到软装搭配,设计师通过对居者的了解,于细节中探寻舒适生活方式的灵感,希望将空间处理得恰到好处,久处不厌,用每一寸的“刚刚好”将舒适美好的生活带到他们的身边。
From the selection of decoration materials to the delicate composition of soft furnishings, each detail has been thoughtfully considered to ensure that this home is perfectly balanced and enduringly beautiful. Every inch of space has been utilized to evoke a sense of comfort and tranquility, ensuring that residents live their best possible lives.

主创设计丨蔡绿湛
项目名称|悦水湾·五园
项目地点|汕头·南滨
项目面积|128 m²
项目用砖|爱力蒙特瓷砖·伦巴第
设计机构|汕头市伊诺设计 Y.N D
Project Name: The Fifth Palace, Yueshui Bay
Project Location: Nanbin, Shantou
Project Area: 128 m²
Product Used: Element Lombardy
Designed By: Shantou Yinuo Design
爱力蒙特其他相关|ICMH点火现场
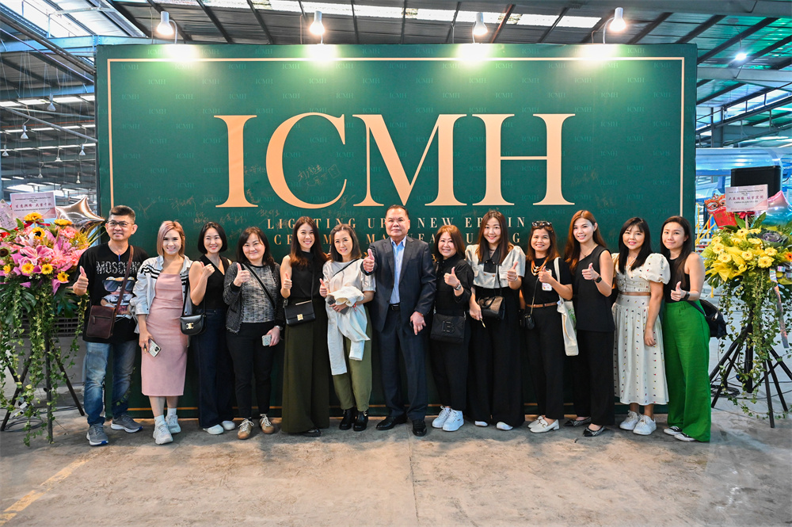
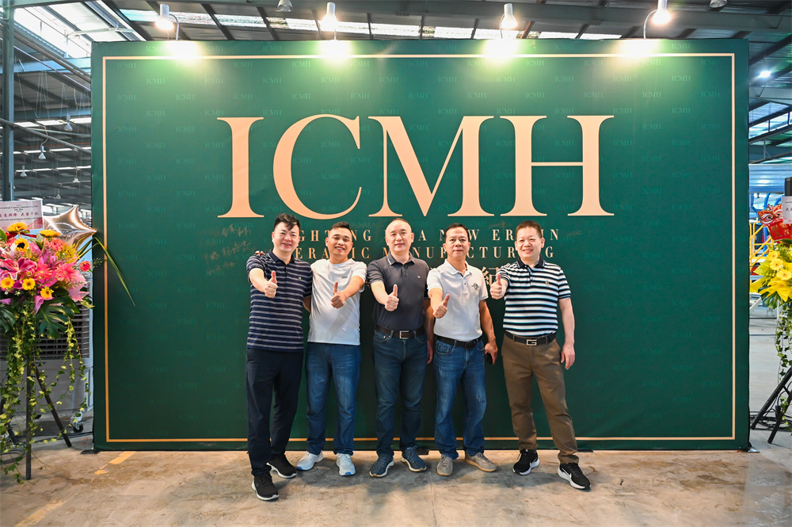
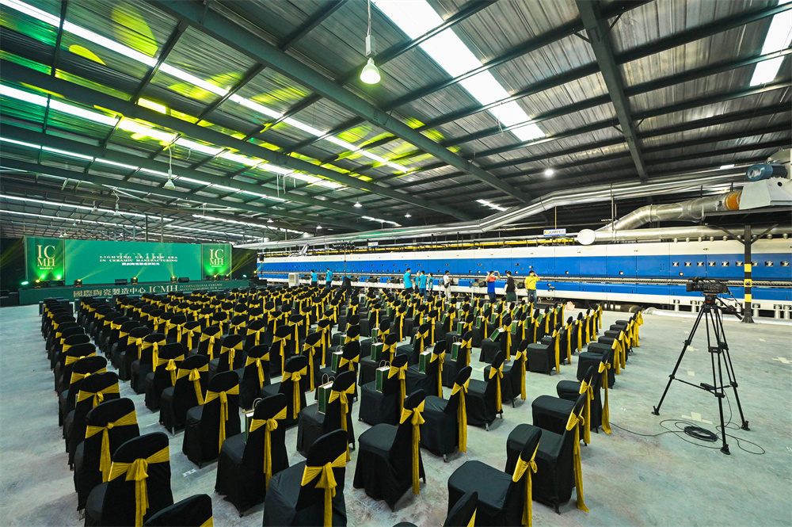
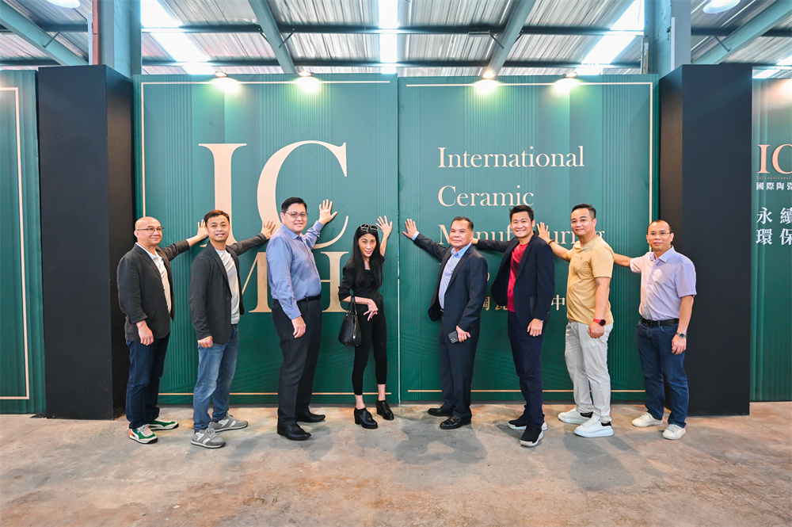
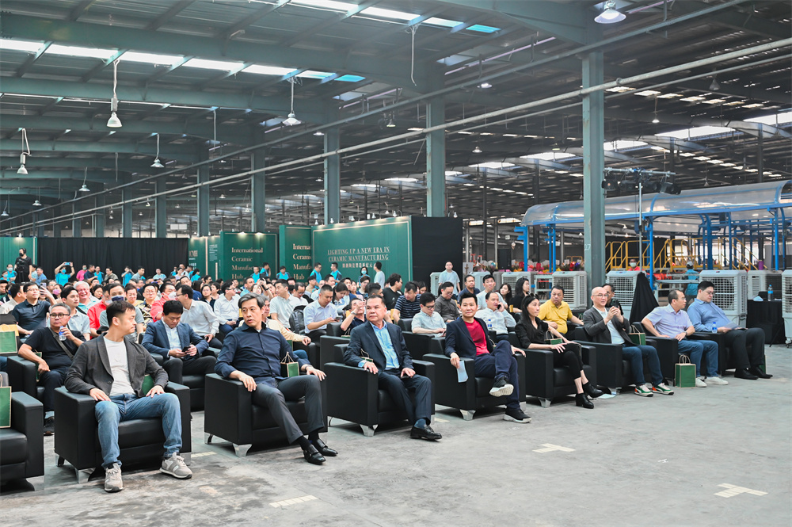
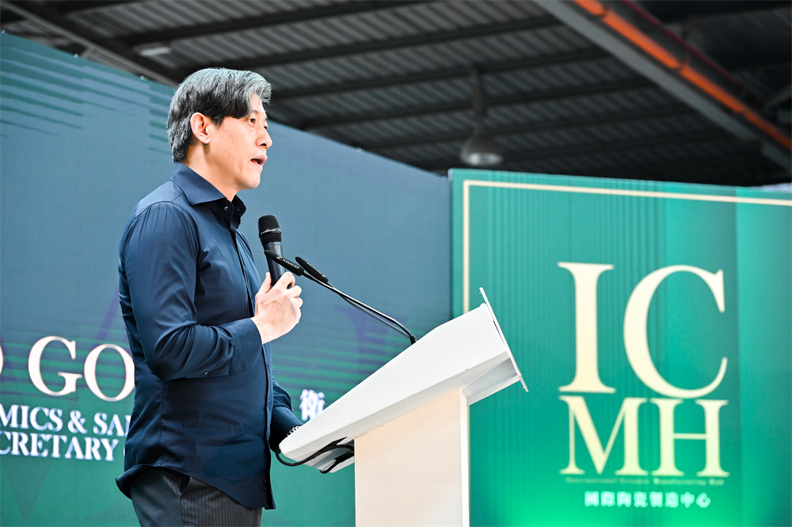
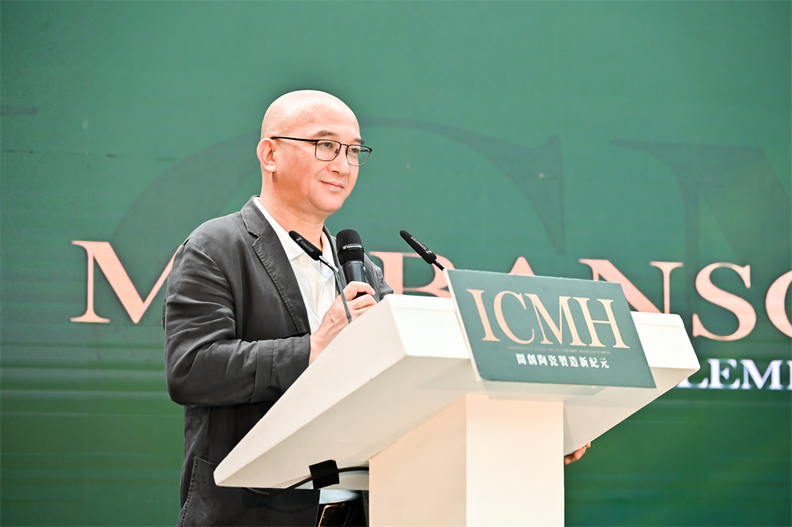
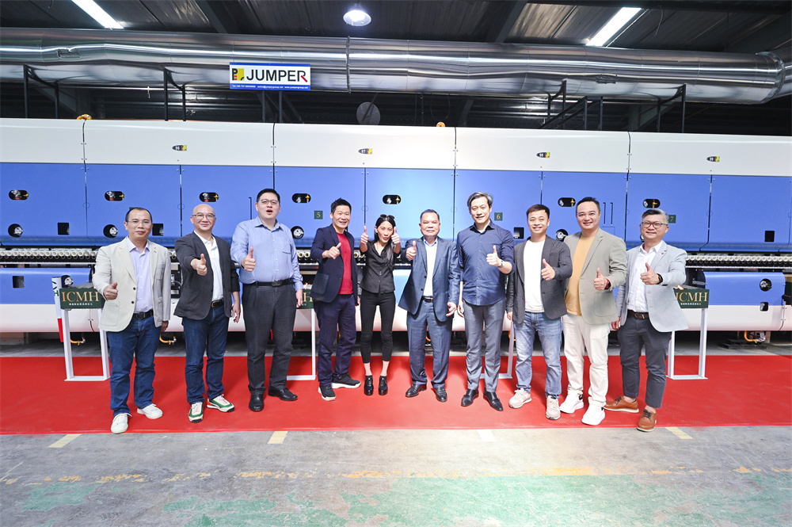
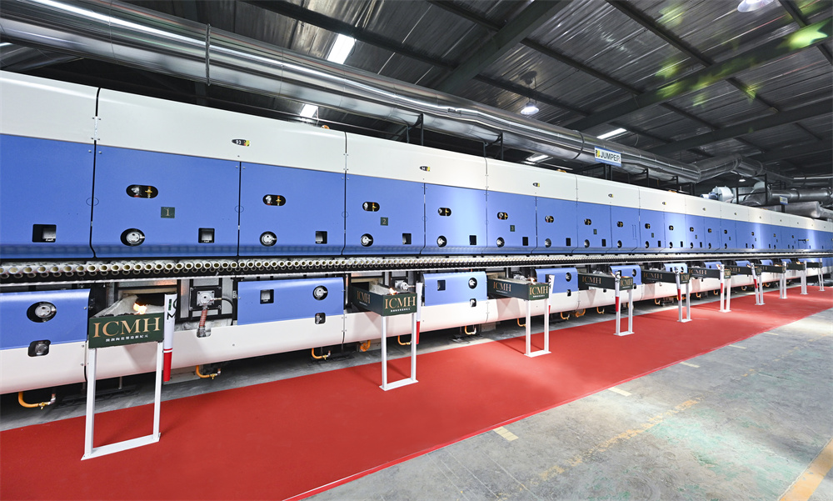
且本文所涉数据、图片、视频等资料部分来源于网络,内容仅供参考,如涉及侵权,请联系删除。





