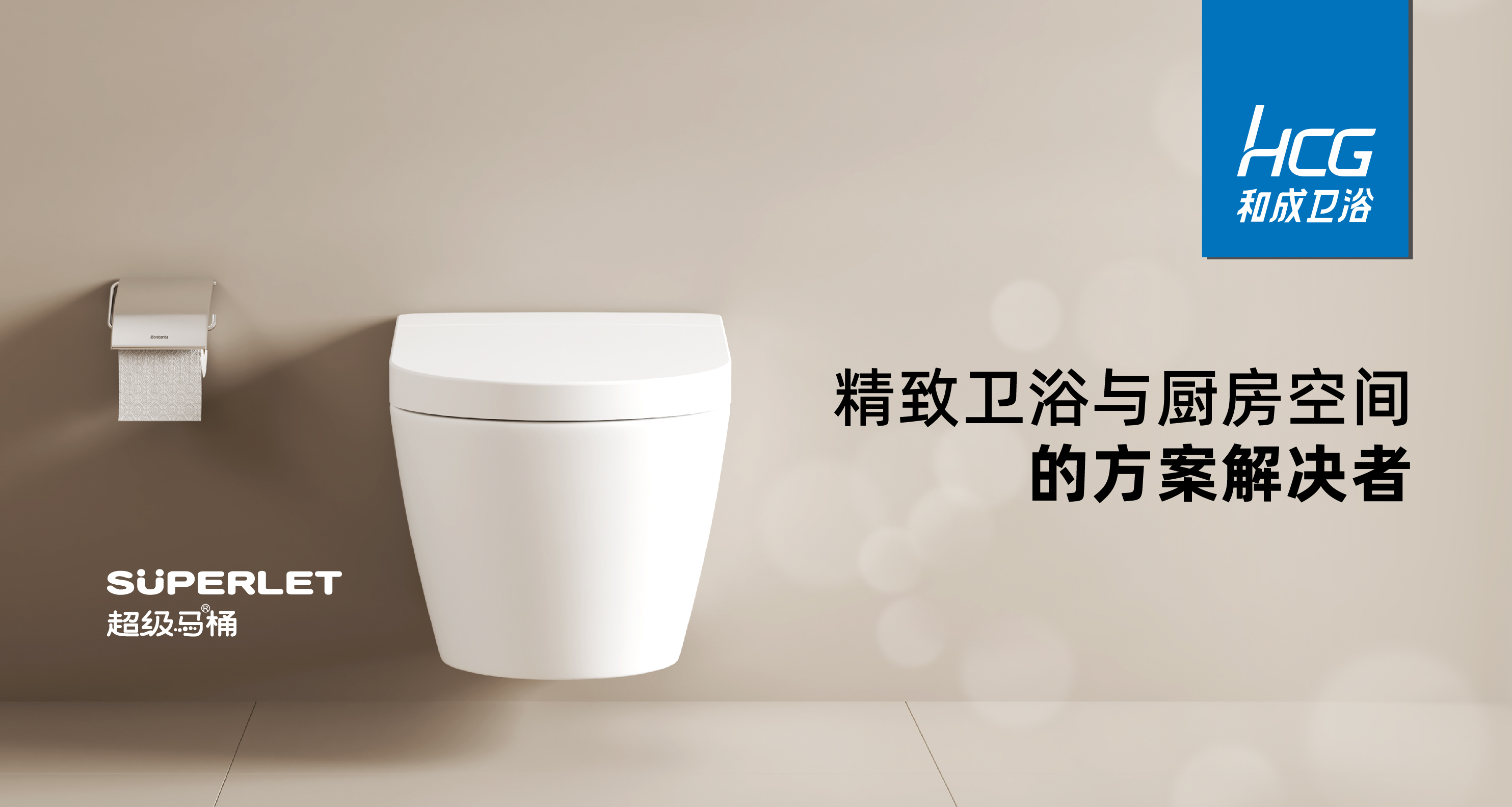至翔NID新作预告 | 若梦
至翔 NID 空 间 设 计
ZX NID space design
Hard installation design
/
Soft installation design
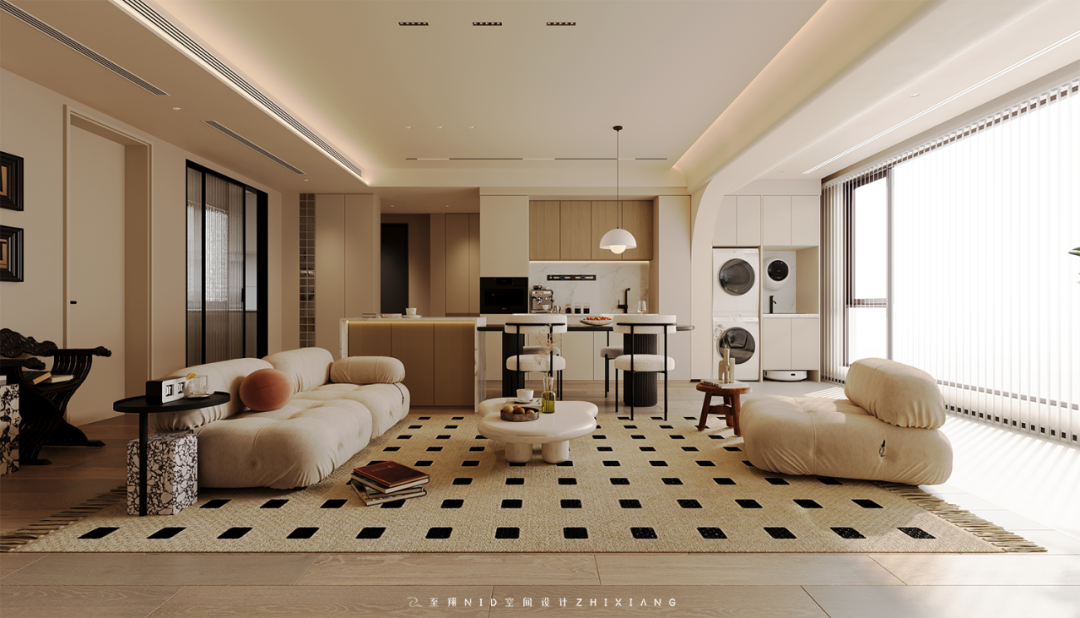
感谢您关注至翔NID空间设计
Thank you for your attention to ZX NID design
Hard installation design & soft installation design
ZX NID design team
Changshu,Suzhou,China
2023
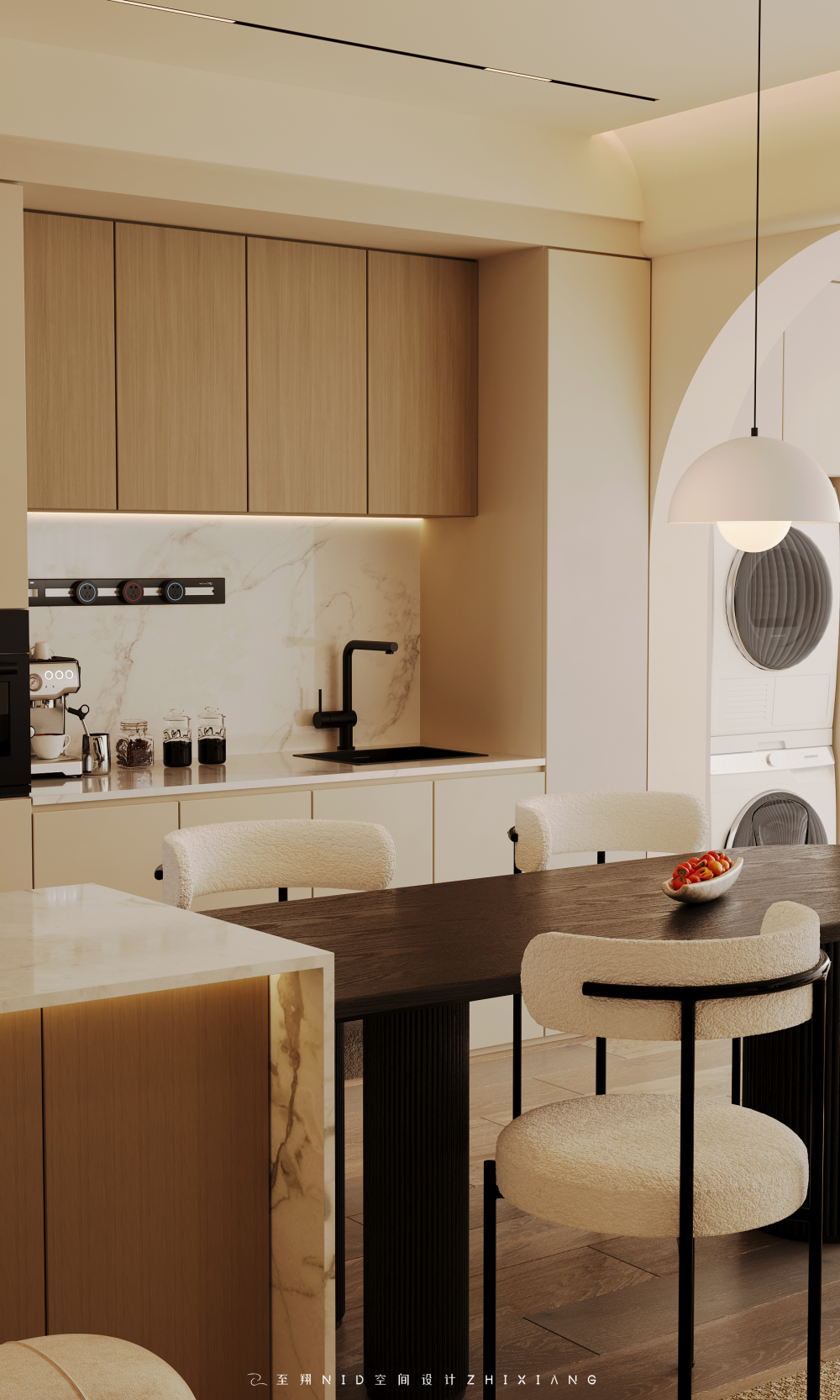
设计机构 | Design :至翔NID空间设计
项目名称 | Name :若梦
项目坐标 | Address :苏州 常熟龙湖熙上
项目面积 | Area :125㎡
项目风格 | Style :现代奶油轻复古
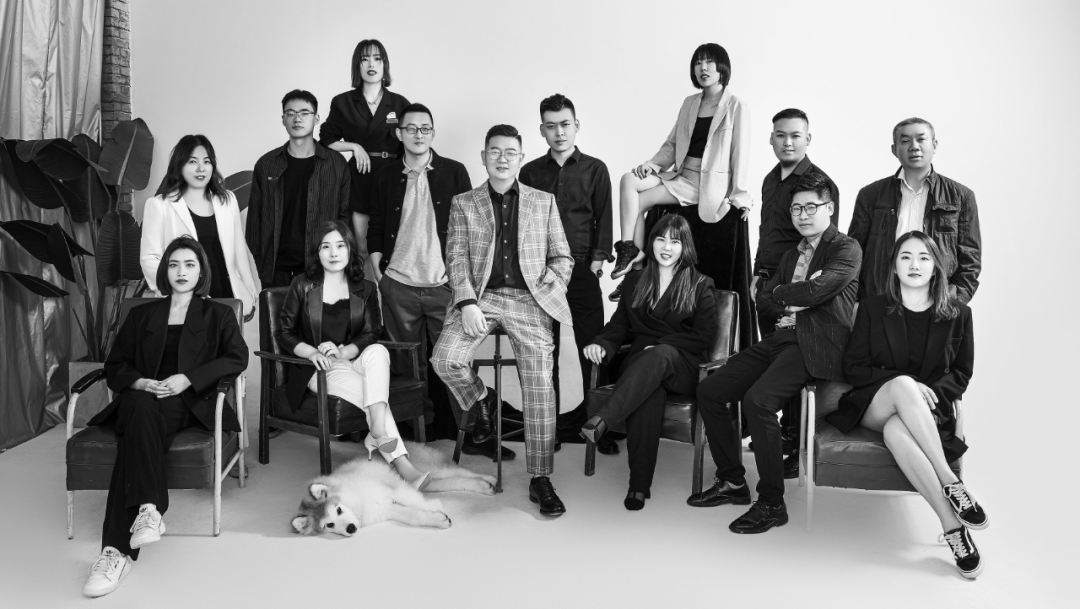
至翔NID空间设计
家从来不仅仅是一栋房子,
而是人们心中最重要的情感基础。
“有家才有桥,有家才能互相拥抱”
当我们走在归家的路上时,
内心总是充满了刻骨的渴望,
回到家中,
我们可以放下任何伪装,
尽情享受家人之间的互动和温馨氛围。
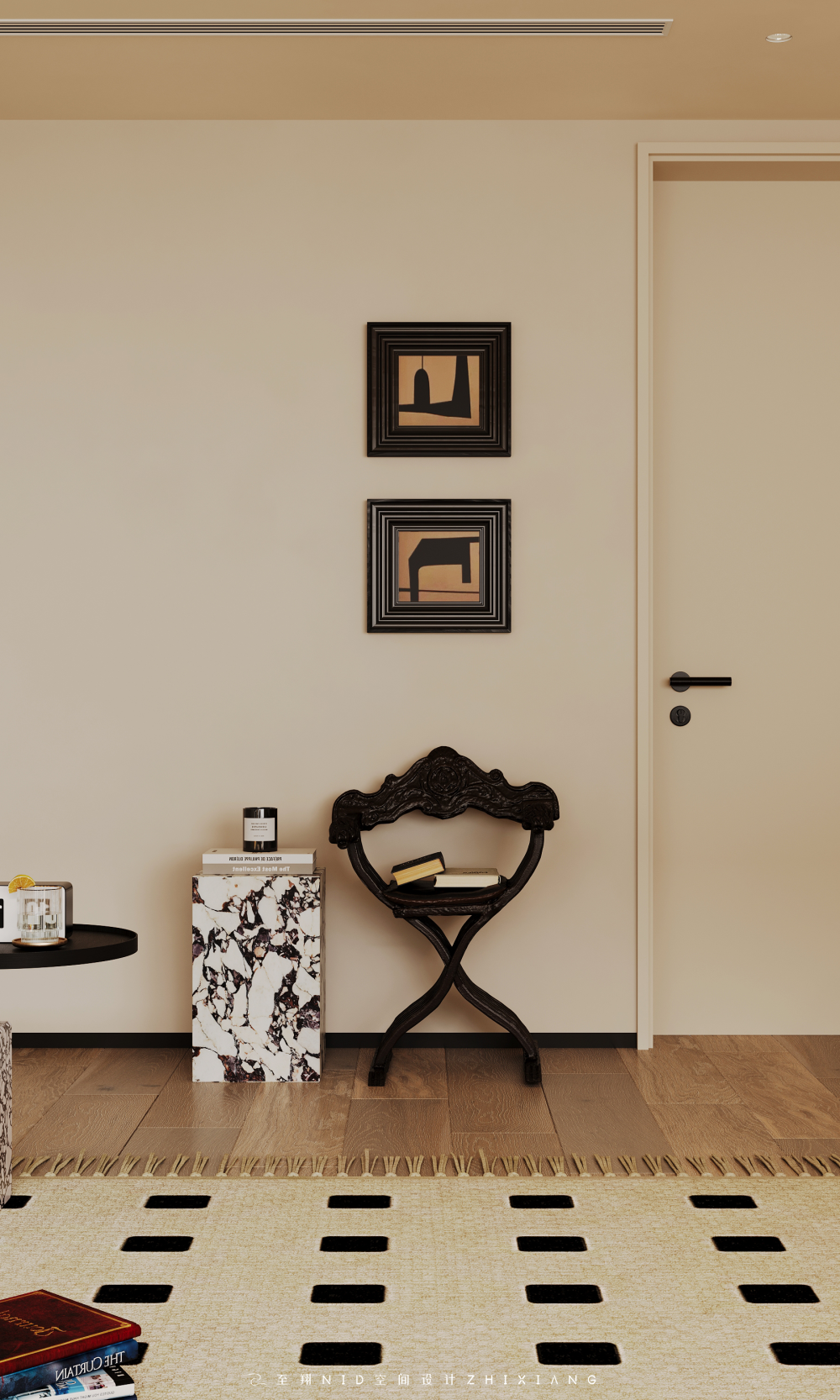
「 Design & Appeal | 设计&诉求 」
本案业主是一对年轻的夫妻和不到两岁的孩子。风格上业主喜欢简约现代的装修风格,但考虑到孩子空间上要求减少锐角,色彩上则是喜欢奶油色和原木色这些温馨的色彩。
除了风格外功能布局上客户也非常的注重,业主不喜欢进门就是过道的感觉,生活习惯上女主经常上夜班,有时候白天睡觉,夜间要有柔和的灯光,白天卧室要遮光,阳台需要兼顾生活休闲、运动、绿植。
「 Family changes | 户型改造 」
改造点:
1.入户没有玄关,进门就是长长的走廊。
2.房间多但是都不大。
3.主卧空间略显小,功能性不强。
4.内卫空间小。
改造:
1.入户玄关处增设了隔断和收纳柜,增加了收纳空间和起到了遮蔽的作用。
2. 增设了隔断,把过道纳入客餐厅空间,进一步扩大空间。
3.原设备平台的房间做儿童游乐房。
4. 拆除内卫墙体,北面房间纳入卧室做成套房。
01.
Foyer
Design agency: Zhi Xiang NID space design
门厅

入户玄关处做了玻璃砖隔断,既能起到隔断的作用,又能增加空间的透明感和采光度。收纳柜用来收纳鞋子、伞、帽子等物品,起到整理物品和美化空间的作用。通过不同材质的穿插打造出一个通透明亮具有层次的入户空间。
The entrance hall is made of glass brick partition, which can not only play the role of partition, but also increase the transparency and daylighting of the space. The storage cabinet is used to store shoes, umbrellas, hats and other items, which plays the role of sorting items and beautifying space. Through the interpenetration of different materials to create a transparent, bright and hierarchical entry space.
02.
The sitting room
Design agency: Zhi Xiang NID space design
客厅

客厅原本就是大横厅,过道、阳台纳入其中,整体性更强了,空间更加开阔。圆弧的吊顶和奶油色的搭配,给整个空间提供了温柔柔和的感觉,让每个家庭成员都能感受的家的温馨与舒适。
The living room is originally a large horizontal hall, the hallway and balcony are included, the integrity is stronger, and the space is more open. The circular ceiling and cream color match provide a gentle and soft feeling to the whole space, so that every family member can feel the warmth and comfort of home.
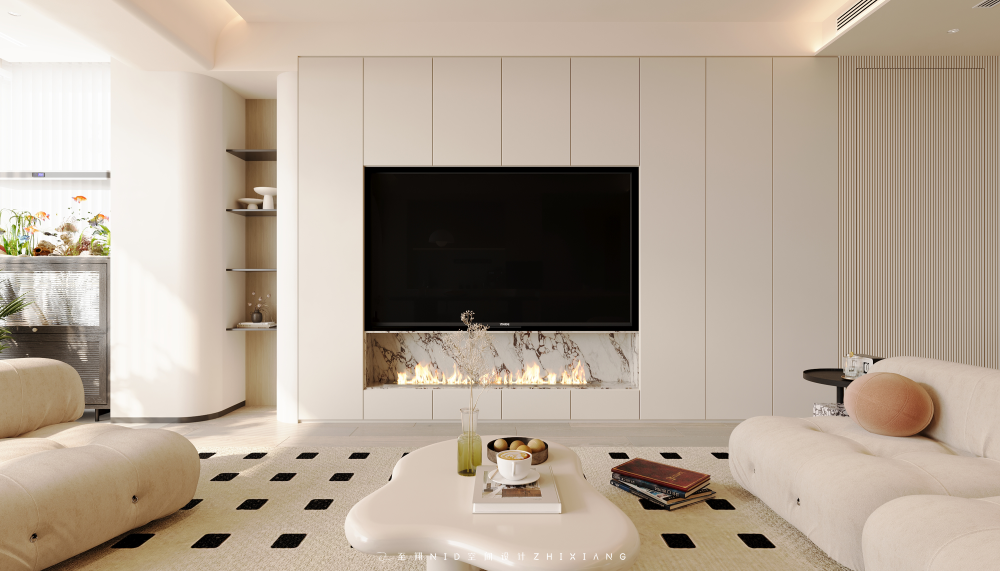
整面的白色电视背景墙,嵌入的电视机完美的融入其中,格栅的造型隐藏了门缝,只有靠近轻推才能发现这是通往卧室的大门。开放格的设计,不仅仅是一种摆设和装饰,搭配壁炉让整个墙面看起来既不呆板又不单调,增加了设计的层次感,也让整个空间看起来更加流畅和自然。
The whole white TV background wall, the embedded TV perfectly blends in, the grille shape hides the door crack, only a close push can reveal this is the entrance door to the bedroom. The design of open lattice is not only a kind of decoration and decoration, but also the fireplace makes the whole wall look neither dull nor monotonous, increases the sense of layer of design, and makes the whole space look more smooth and natural.
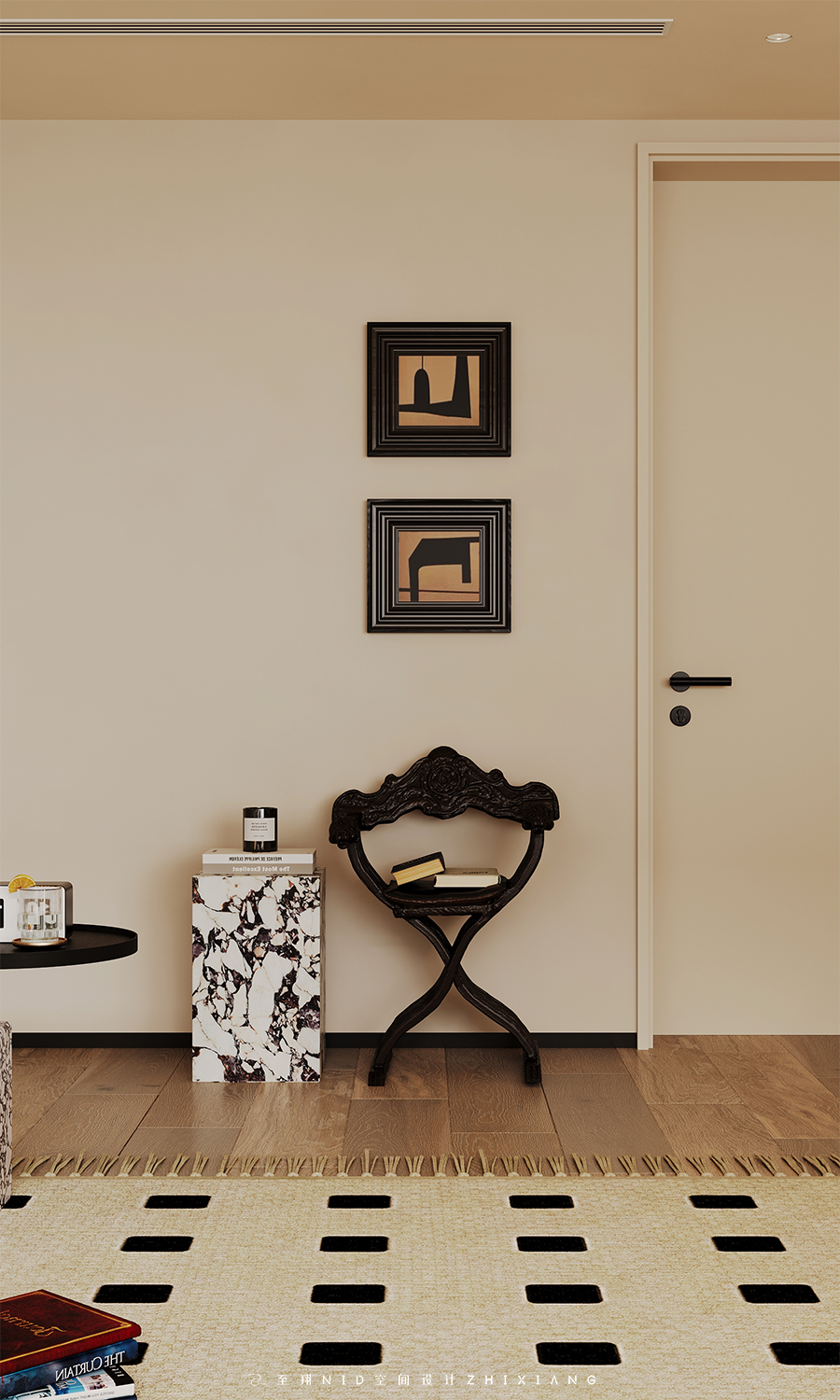
大理石茶几搭配复古座椅,墙上悬挂的装饰画,让整个空间显得更加高雅、典雅,并且增加一些文化和艺术气息。
Marble coffee table with retro seats, hanging decorative paintings on the wall, make the whole space appear more elegant, elegant, and add some cultural and artistic atmosphere.
03.
pantry
Design agency: Zhi Xiang NID space design
餐厨
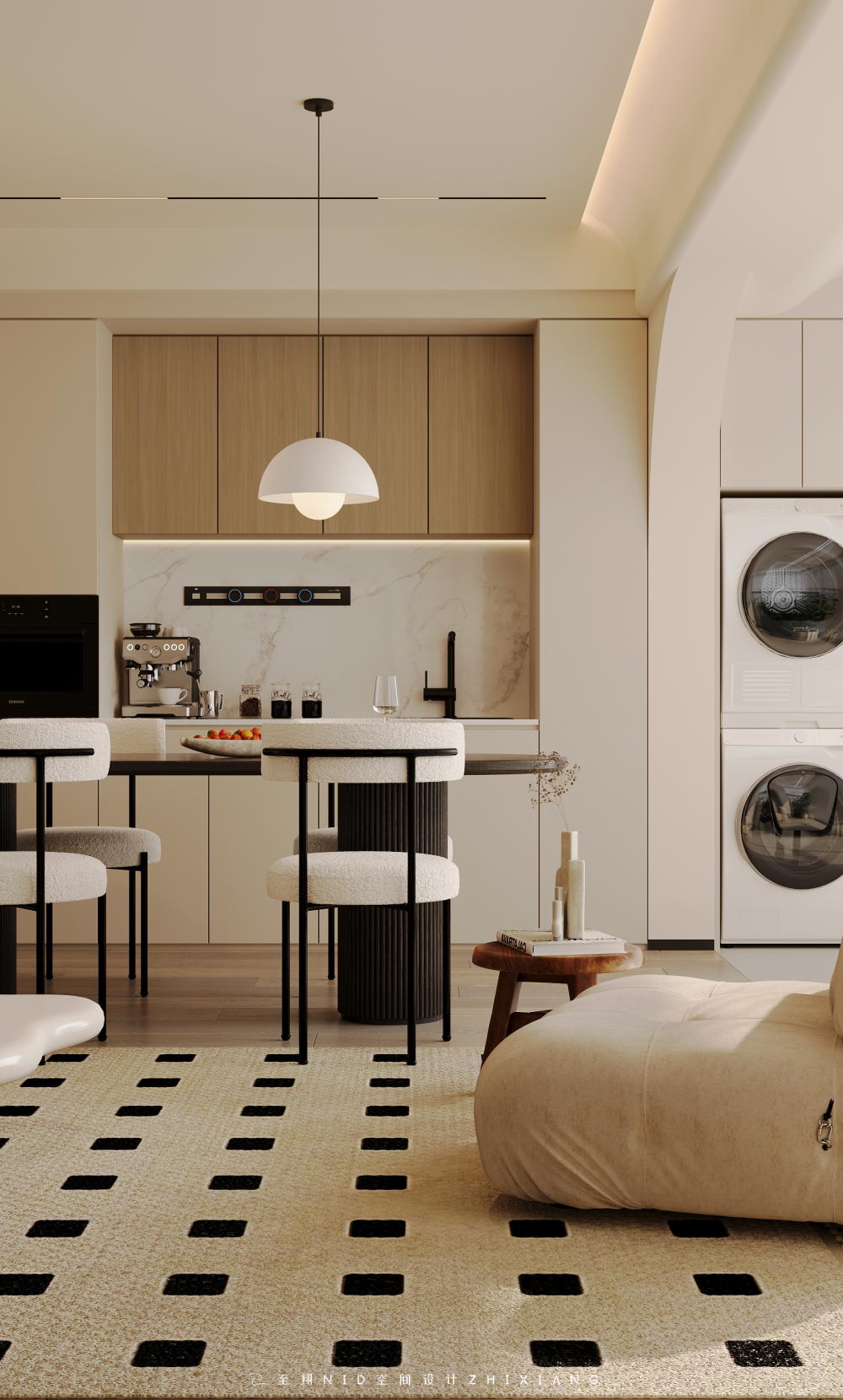
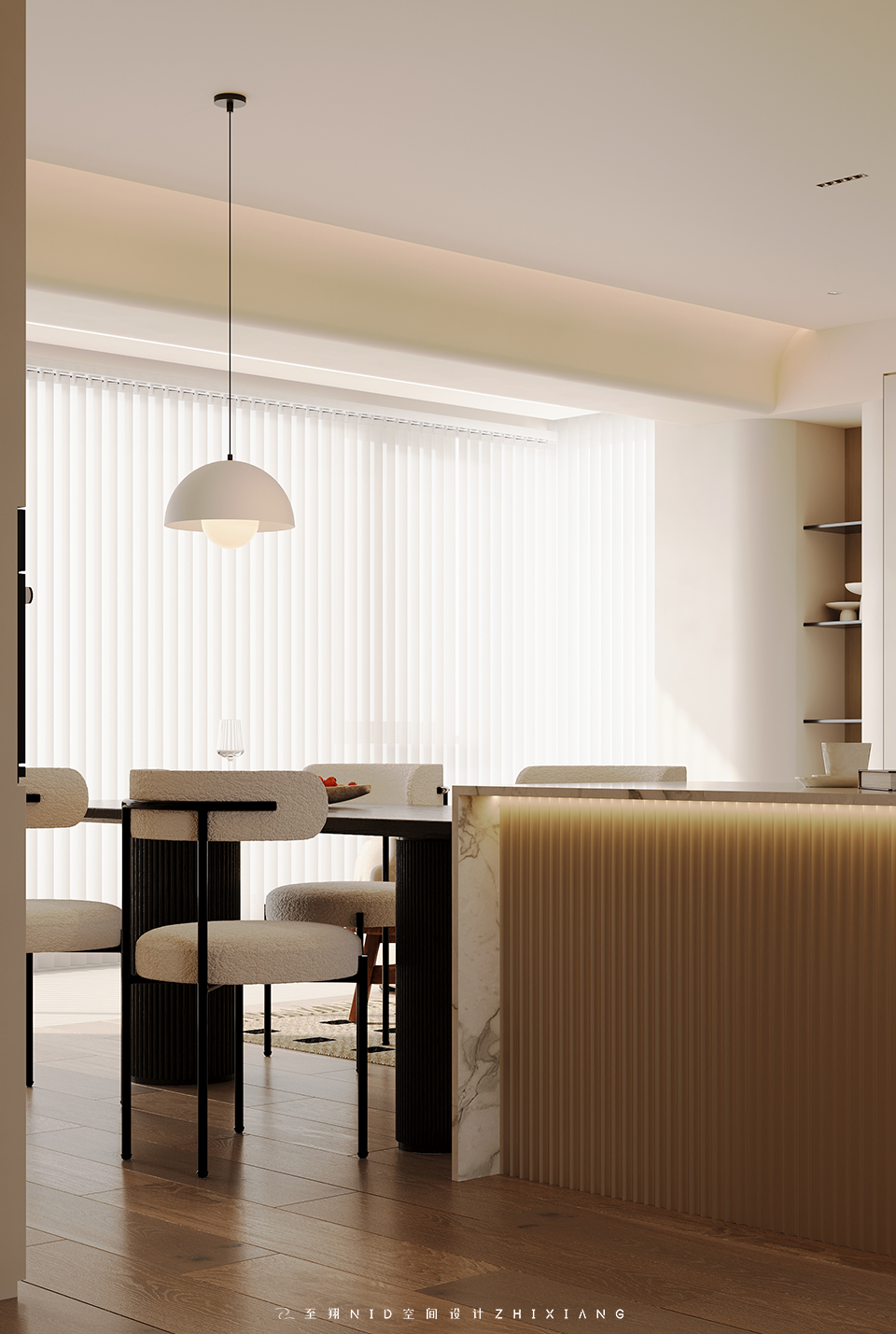

有了岛台餐桌和餐边柜的设计,能够更好地满足家人和客人用餐和社交的需求,同时提高整个客餐厅的美观度和实用性。岛台餐桌是一个非常流行的设计元素,它可以增加餐厅的空间感,并将餐桌和厨房空间有机地结合起来,搭配上吊灯增加空间的层次感和温馨度。
With the design of the island table and side cabinet, the dining and social needs of the family and guests can be better met, while improving the beauty and practicality of the entire guest restaurant. The island table is a very popular design element, which can increase the sense of space in the restaurant, and organically combine the table and kitchen space, with the chandelier to increase the sense of layer and warmth of the space.
04.
Master bedroom
Design agency: Zhi Xiang NID space design
主卧室

床头通过玻璃隔断的遮挡,避免了卫生间门正对床头的问题,通过精致的复古灯具与吊顶线条搭配,营造出怀旧、优雅的氛围,让人感受到过去时光的美好回忆,同时也呈现现代感十足的设计风格。
The head of the bed is blocked by the glass partition, avoiding the problem that the bathroom door is facing the head of the bed, and the exquisite retro lamps and ceiling lines are matched to create a nostalgic and elegant atmosphere, which makes people feel the good memories of the past time, and also presents a modern design style.
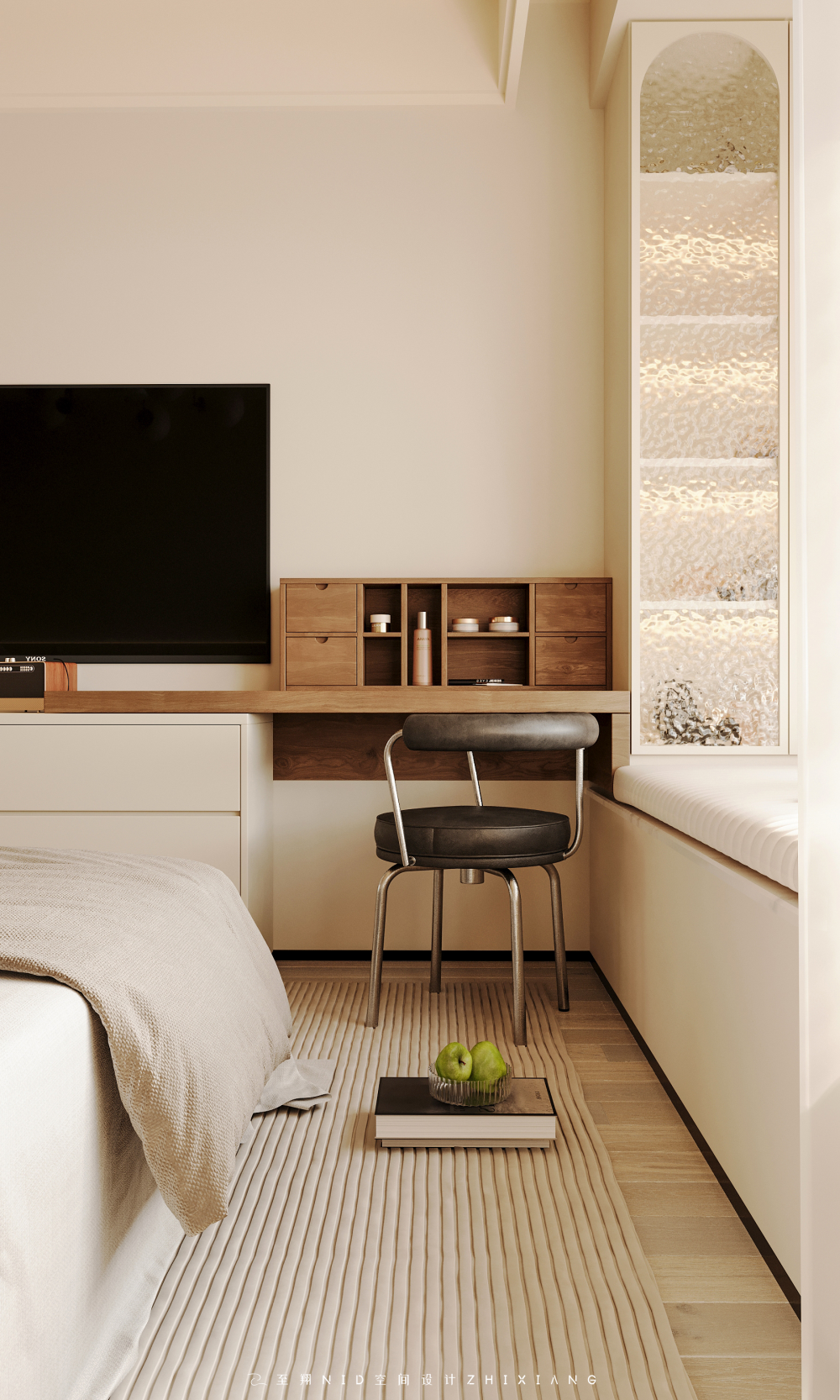
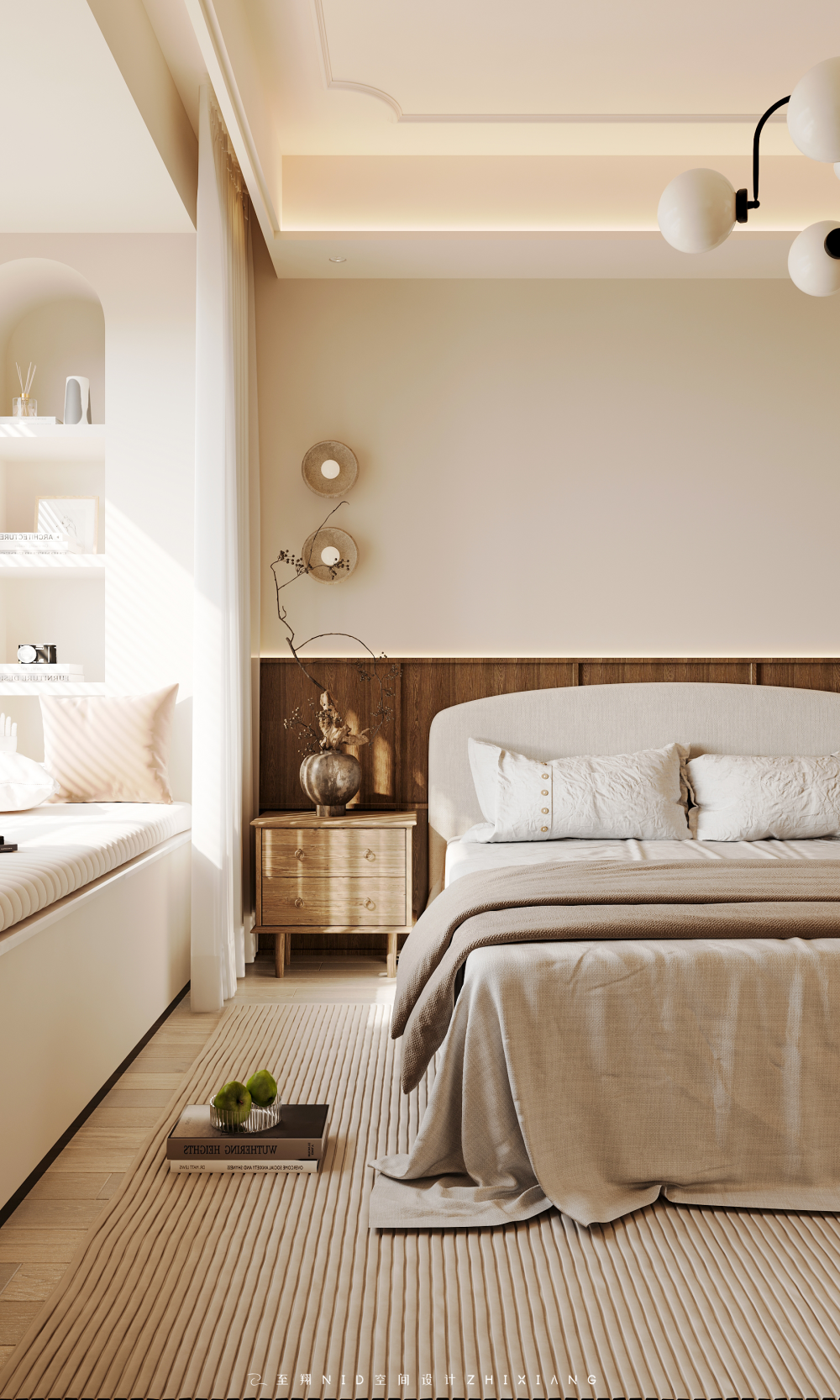
梳妆台设置在飘窗边上,利用飘窗的光线和空间使整个梳妆台区域更加明亮和舒适。同时,飘窗上设置油画玻璃柜门,增加整个空间的艺术气息。
The dresser is set next to the bay window, taking advantage of the light and space of the bay window to make the entire dresser area brighter and more comfortable. At the same time, oil painting glass cabinet doors are set on the floating Windows to increase the artistic atmosphere of the entire space.
05.
cloakroom
Design agency: Zhi Xiang NID space design
衣帽间
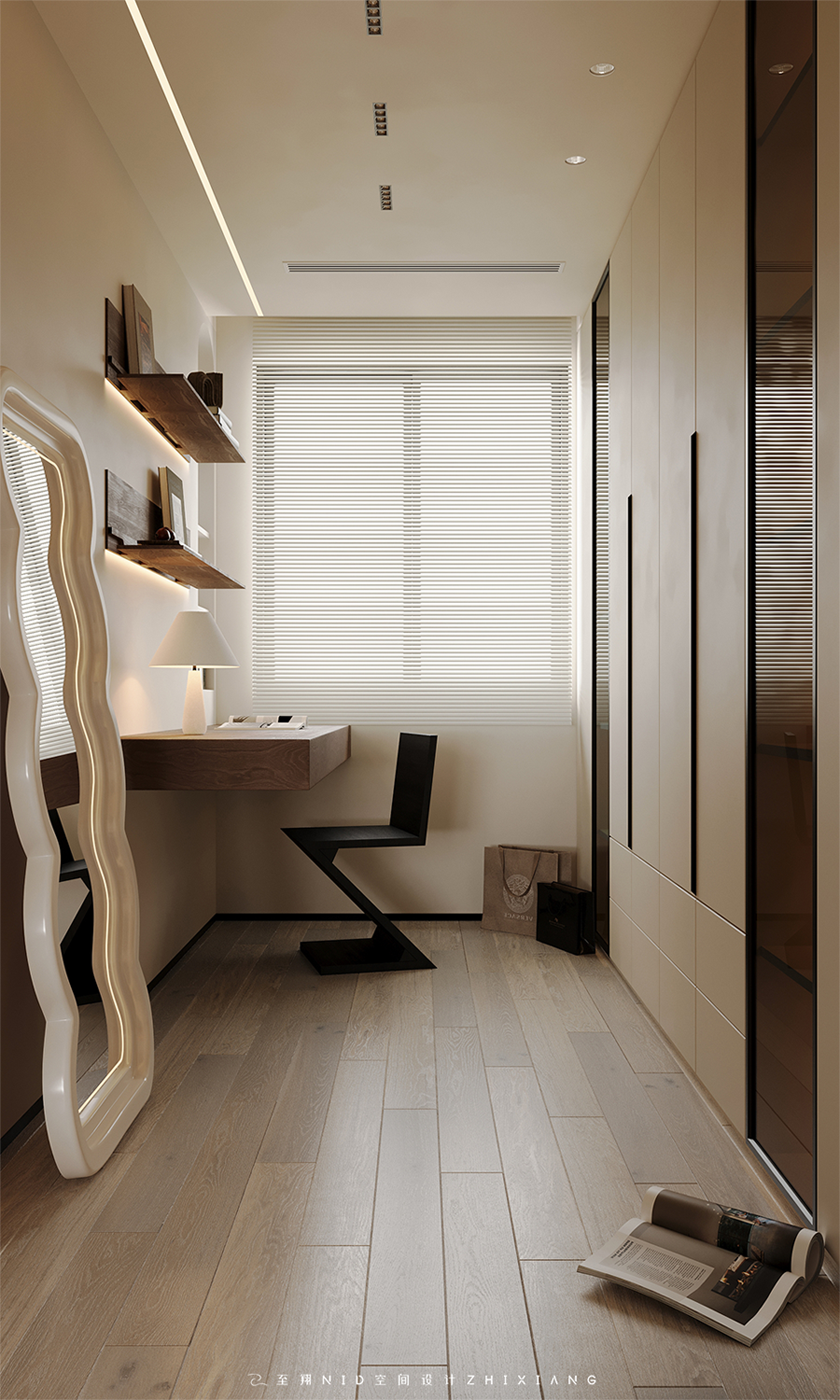
靠窗的位置设置梳妆台,不仅可以享受到明亮的自然光,也可以营造出温馨时尚的氛围。奶油色系的镜子色泽温暖柔和,可以在光影的照射下显现出柔美的质感,在搭配着装的时候能更完美的体现。个性的黑色座椅,与整体风格相协调,使整个空间更具现代感和时尚感。
A dresser is set near the window, which not only allows you to enjoy bright natural light, but also creates a warm and fashionable atmosphere. The cream color of the mirror is warm and soft, which can show a soft texture under the irradiation of light and shadow, and can be more perfect when wearing. The personalized black seats harmonize with the overall style, making the whole space more modern and stylish.
06.
Children's room
Design agency: Zhi Xiang NID space design
儿童房
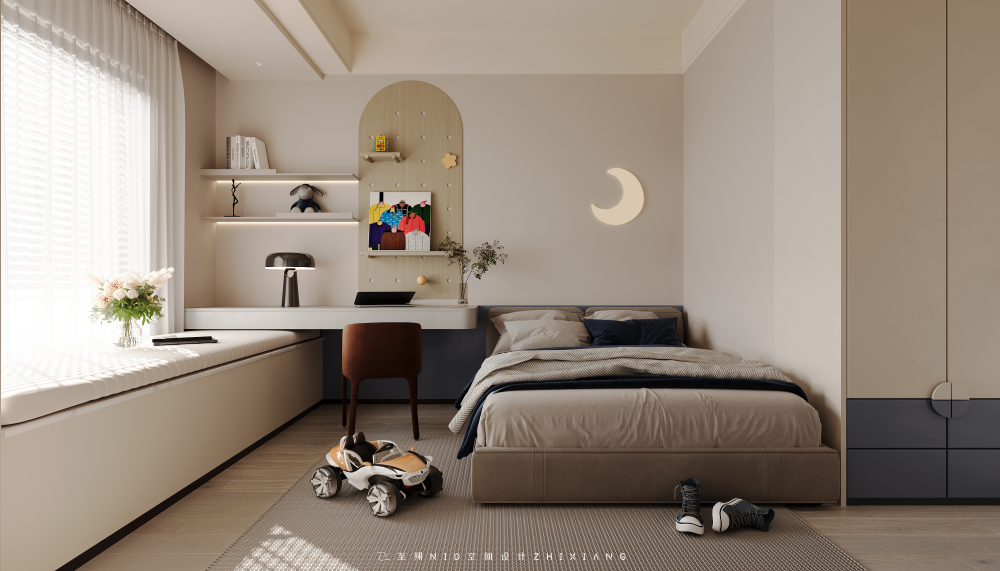
儿童房设计了带抽屉的柜子为收纳孩子的玩具和书籍提供了充足的空间。与此同时用蓝色的抽屉和软包可以带来清新、明快的感觉,让孩子们更容易保持愉悦的心情。月亮壁灯为儿童房带来一种神秘感和亲切感,利用柔和的灯光照亮孩子的睡眠空间,帮助孩子们安稳入眠。
The children's room is designed with a cabinet with drawers to store children's toys and books. At the same time, using blue drawers and soft bags can bring a fresh and bright feeling, making it easier for children to maintain a happy mood. The moon wall lamp brings a sense of mystery and intimacy to the children's room, using soft lights to illuminate the children's sleeping space and help children sleep peacefully.
07.
Toilet
Design agency: Zhi Xiang NID space design
卫生间
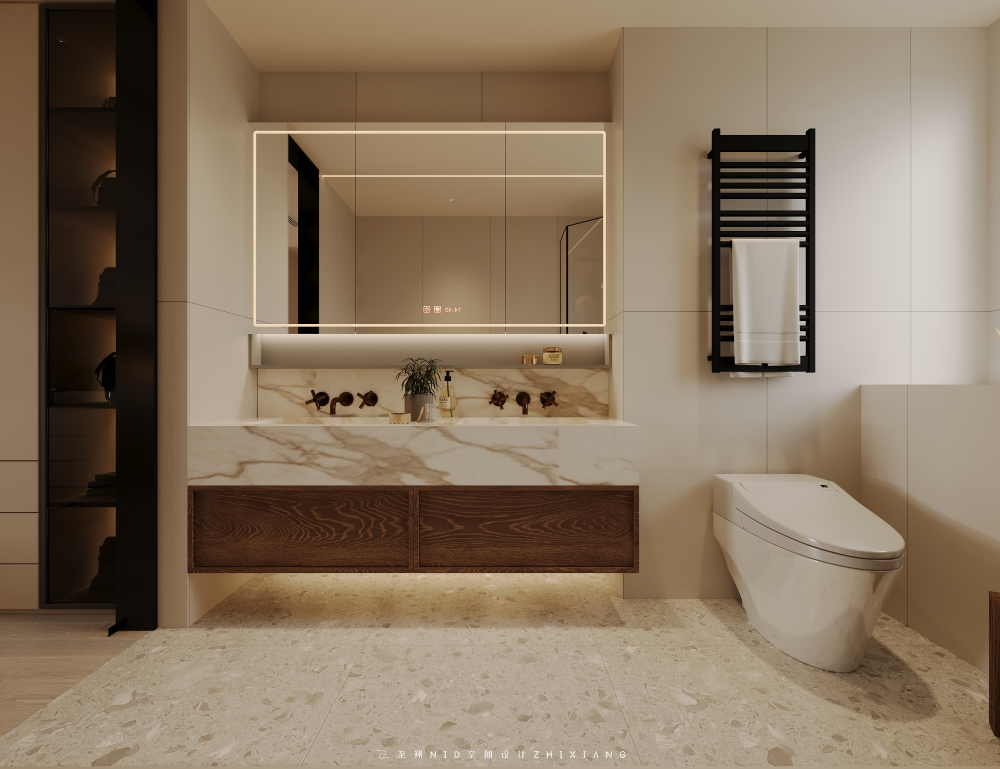
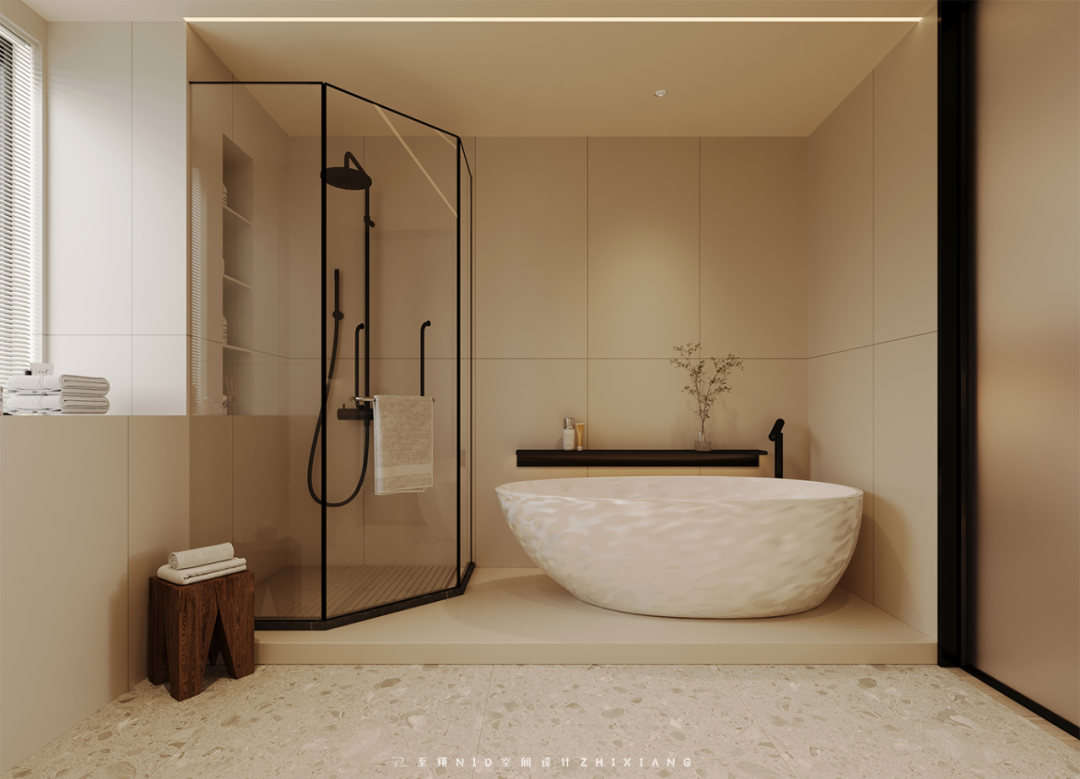
扩大之后的内卫有效地增加了整个空间的舒适度,设置双台盆提高整个空间的使用效率,浴缸的增加可以使卫生间的功能扩展,不仅满足基本的洗漱需要,还可以在家中享受舒适的泡澡体验。
After the expansion of the interior effectively increase the comfort of the entire space, set up two basins to improve the efficiency of the use of the entire space, the increase of the bathtub can make the function of the bathroom expand, not only to meet the basic washing needs, but also to enjoy a comfortable bath experience at home.
-至翔NID空间设计-
E N D


版权声明
本文均为至翔NID原创,请勿盗用
如需转载本文或商业合作,请邮件联系:1219449110@qq.com
如果您喜欢【至翔NID空间设计】
可以“推送”或“分享”给身边的朋友
且本文所涉数据、图片、视频等资料部分来源于网络,内容仅供参考,如涉及侵权,请联系删除。
