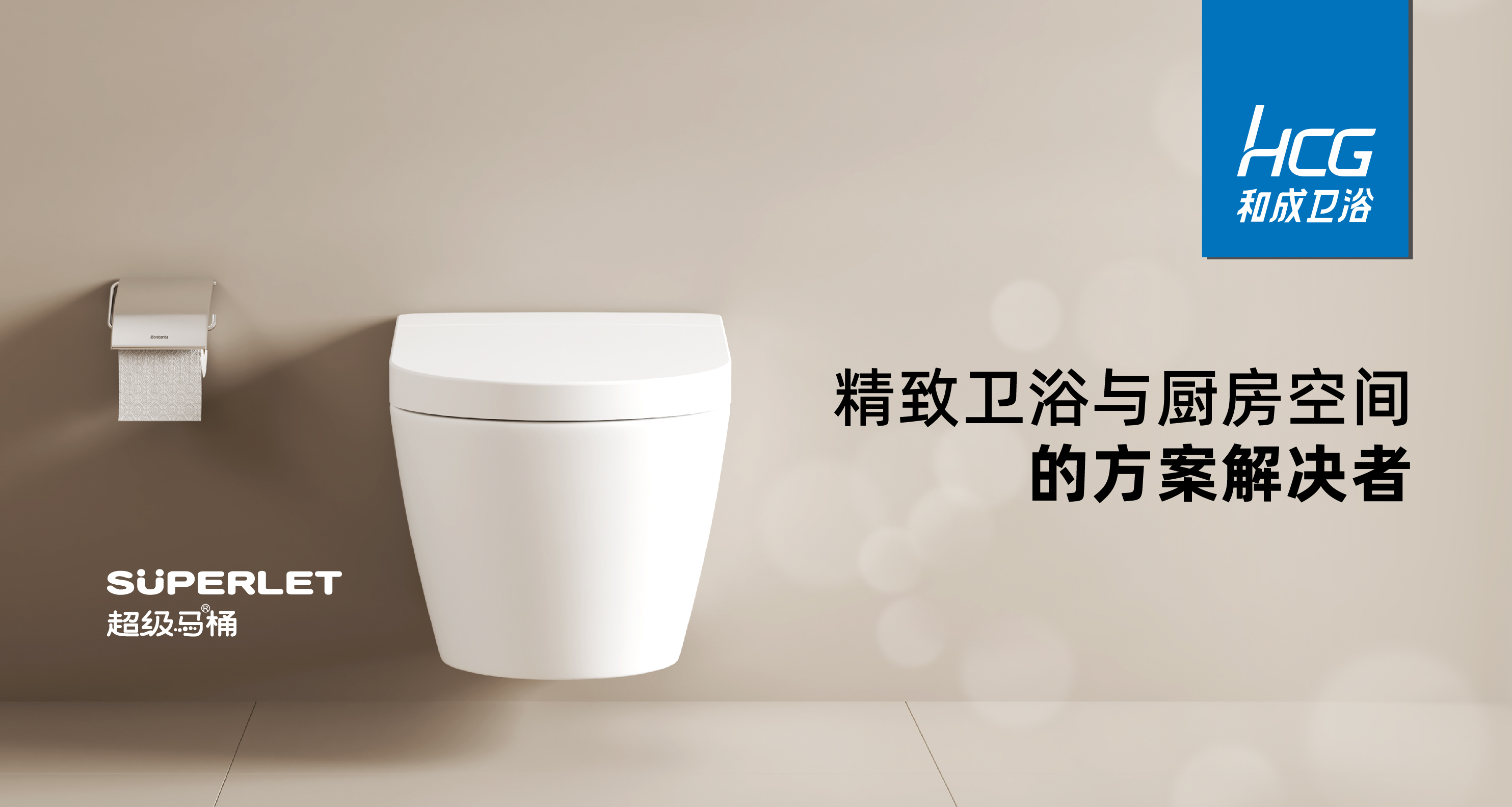至翔NID新作预告 | 绰约
至翔 NID 空 间 设 计
ZX NID space design
Hard installation design
/
Soft installation design
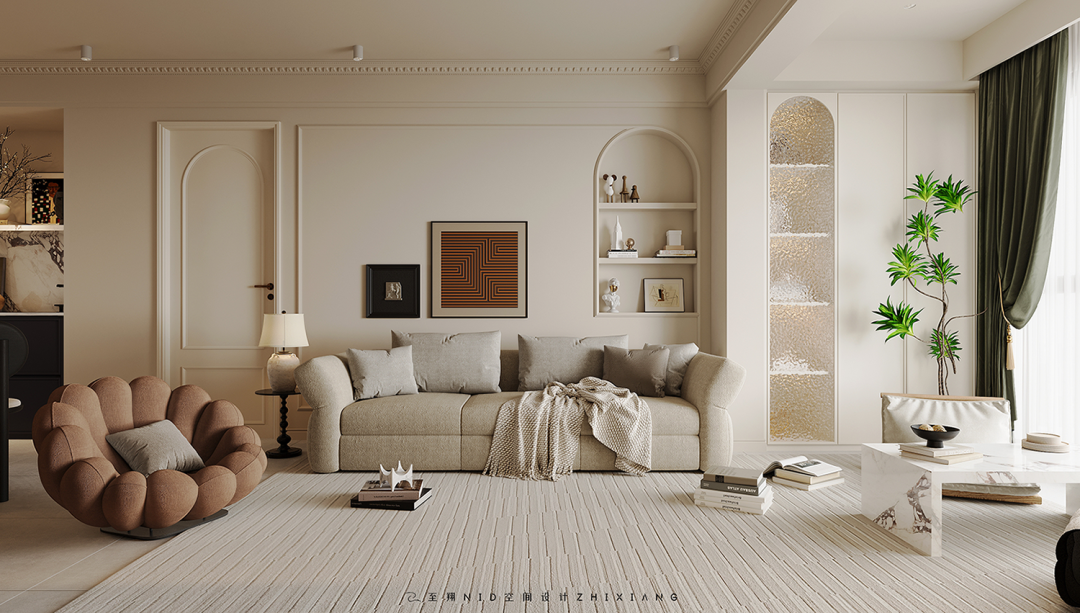
感谢您关注至翔NID空间设计
Thank you for your attention to ZX NID design
Hard installation design & soft installation design
ZX NID design team
Changshu,Suzhou,China
2023

设计机构 | Design :至翔NID空间设计
项目名称 | Name :绰约
项目坐标 | Address :苏州 常熟金兰雅苑
项目面积 | Area :95㎡
项目风格 | Style :轻法复古
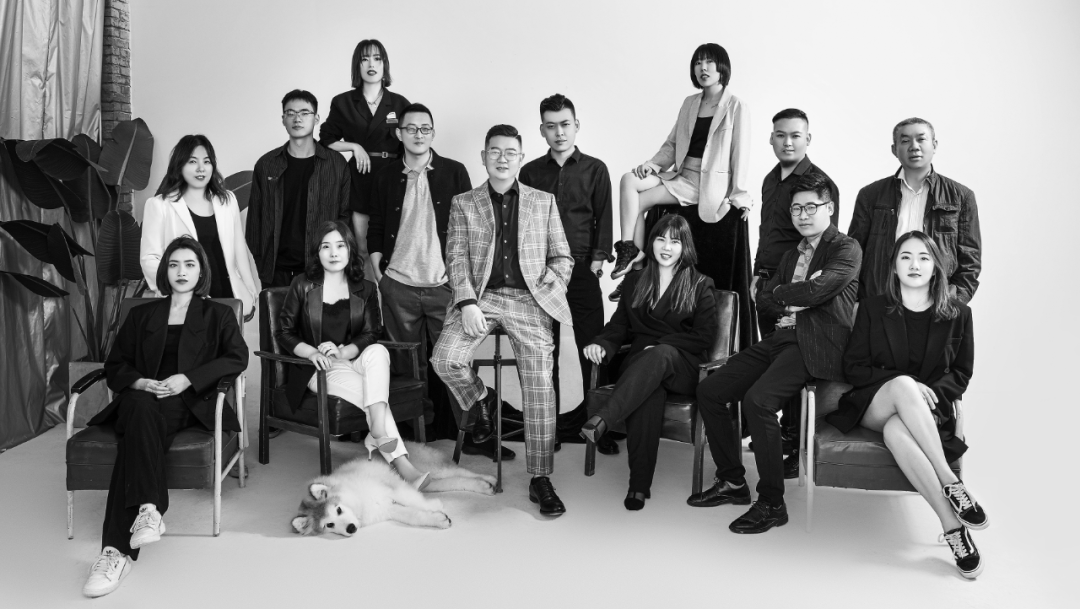
至翔NID空间设计
把温柔碾碎,
放进生活的缝隙里。
让浪漫蒸发,
充满家的空气里。
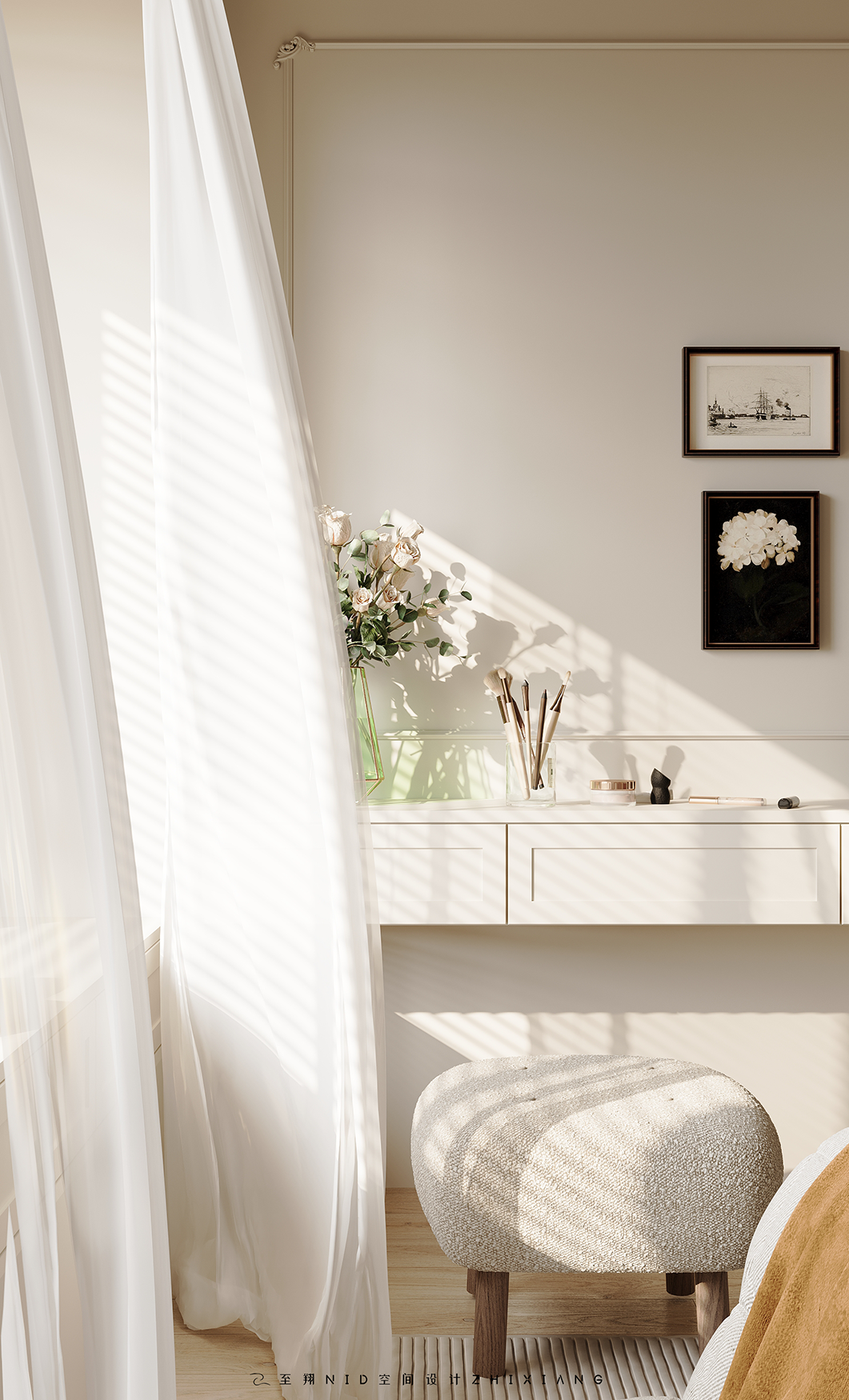
「 Design & Appeal | 设计&诉求 」
本案的业主是一对年轻的夫妻,小姐姐很热情,很早之前就找到我们,当时因为距离拿房还有很久就没有马上签约,很喜欢陶老师的设计,介绍了好多小姐妹来。
小姐姐喜欢简约加点轻法式,温馨大气的家庭环境,不喜欢夸张的装饰物,对储藏收纳的需求比较高,目前就两人住,对房间的需求不多,但是原本的厨房太小,无法满足使用的需求,外卫门口就是餐桌不是很合理。于是在了解了需求之后,对房子进行了空间的重塑,打造一个空间宽敞明亮,生活动线合理,功能齐全又氛围感满满的轻法复古风格的暖居。
「 Family changes | 户型改造 」
改造点:
1.厨房面积小。
2.外卫门口对着餐桌。
3.主卧面积小,空间拥挤。
改造后:
1.拆除厨房,设备平台和卫生间的墙体,重新布局扩大厨房,增加家政间。
2.拆除阳台的墙体,扩大客厅的空间。
3.拆除次卧与客厅的墙体重新规划,增加玄关功能。
4.拆除主卧与客厅、内卫的墙体重塑卧室空间。
01.
Foyer
Design agency: Zhi Xiang NID space design
门厅
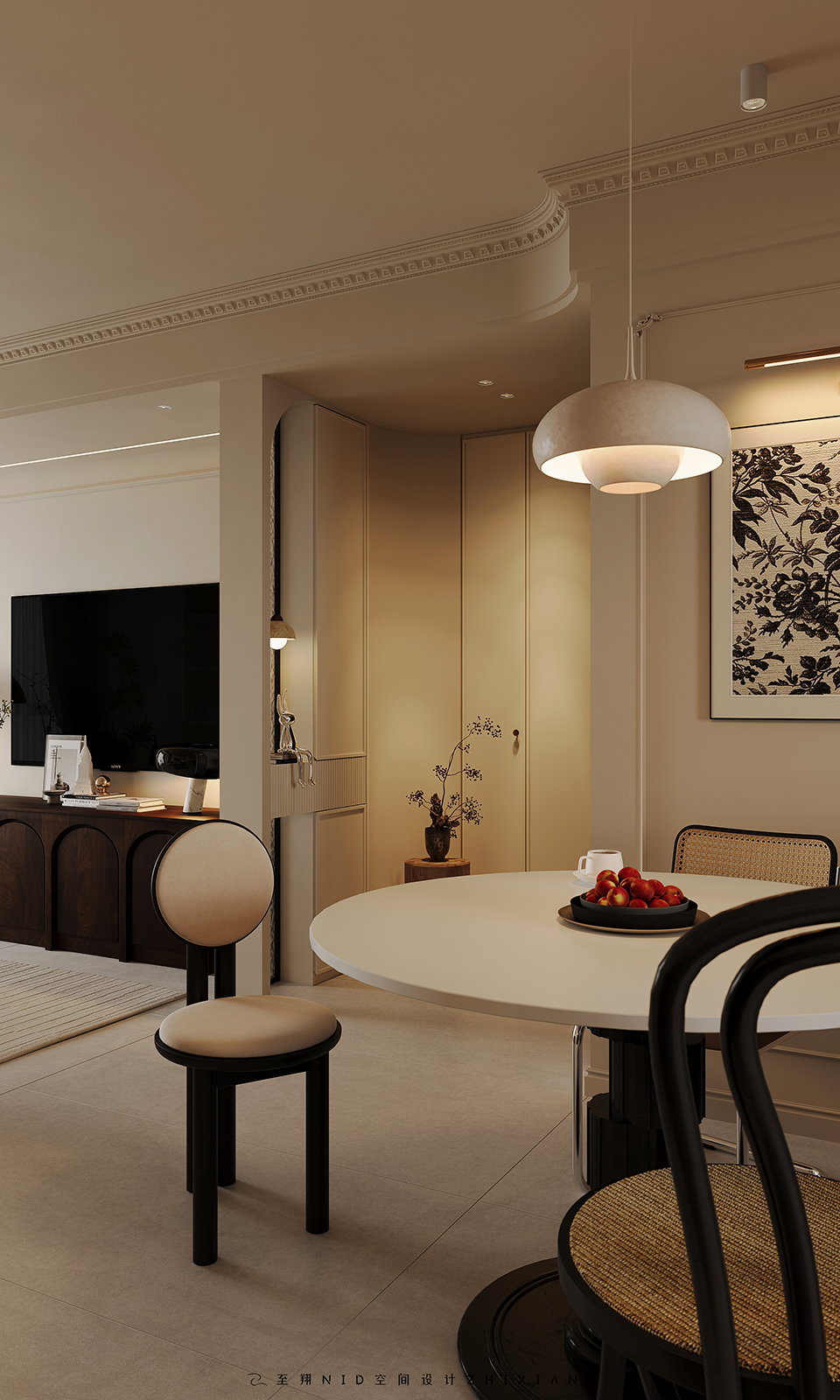
玄关做了弧形转角,可以增加空间的流动感和视觉上的舒适度。正面透景可以增强空间的开放感,使整个玄关显得更加明亮。左手边的收纳柜可以用来储存鞋子、雨伞等物品,美化玄关的同时增加收纳空间。
The entrance is curved, which can increase the sense of flow and visual comfort of the space. The front view can enhance the sense of openness of the space and make the whole porch appear brighter. The storage cabinet on the left hand side can be used to store shoes, umbrellas and other items, beautifying the entrance while increasing the storage space.
02.
The sitting room
Design agency: Zhi Xiang NID space design
客厅

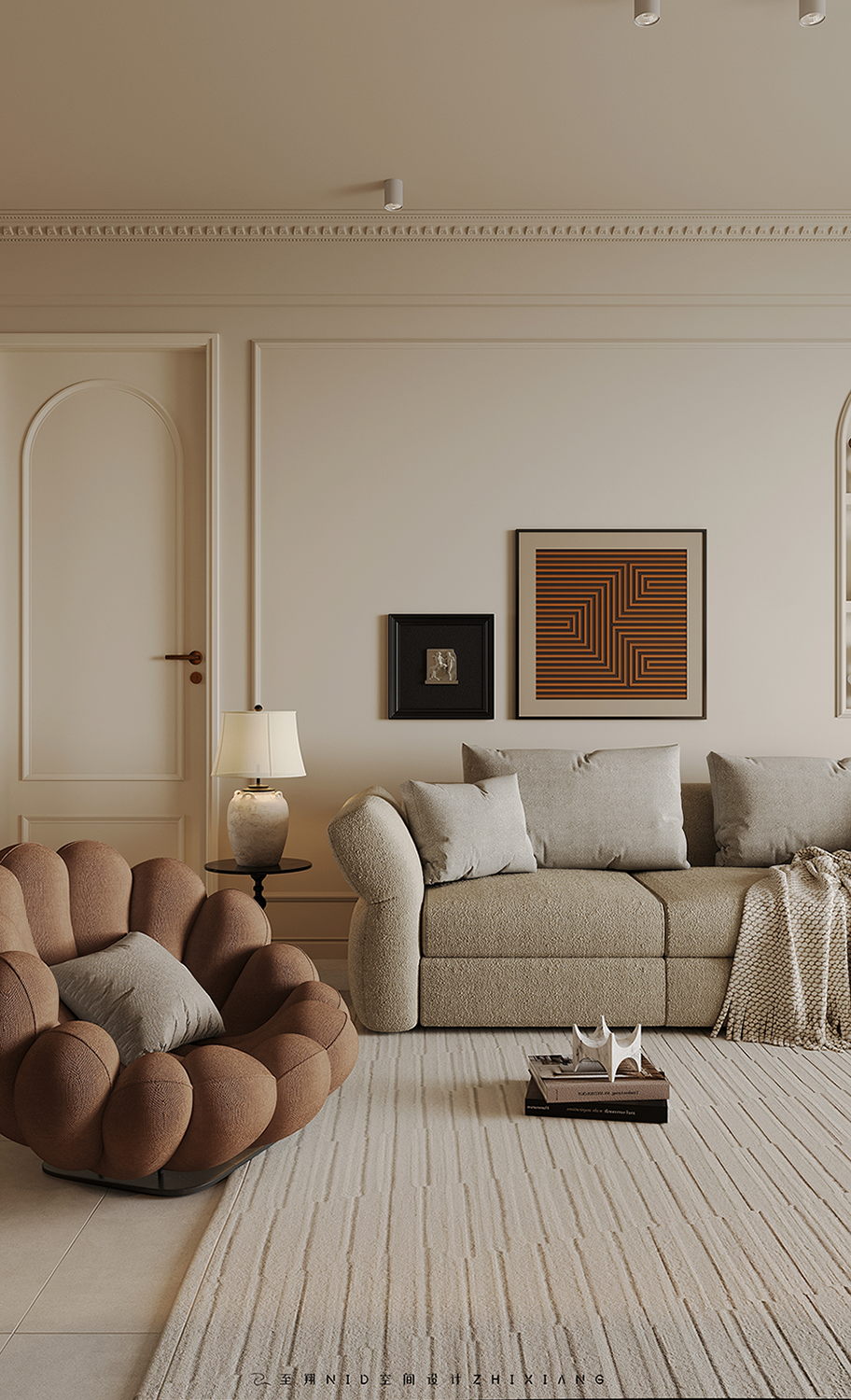

客厅重新规划后在沙发背景设计了内凹的壁龛,用来展示一些装饰品或者放置点缀性植物,为整个空间增加立体感,背景的线条借着壁龛的轮廓,视觉上整体又自然。布艺沙发是法式装饰风格中非常常见的家具之一,突显着法式装饰的丰富和复杂性。
阳台设计了收纳柜,玻璃柜门起到展示的作用,增加空间美感的同时也兼顾了收纳。在闲暇时光,摆上茶几,躺在沙发上,享受美景、阳光和新鲜的空气,在这里感受到更多的舒适和放松。
After the redesign of the living room, a recessed niche is designed in the background of the sofa, which is used to display some decorations or place decorative plants, increasing the three-dimensional sense of the whole space. The background line is visually whole and natural through the outline of the niche. Fabric sofa is one of the very common furniture in French decoration style, highlighting the richness and complexity of French decoration.
The balcony is designed with a storage cabinet, and the glass cabinet door plays a role of display, increasing the beauty of the space and taking into account the storage. In your spare time, set up a coffee table, lie on the sofa, enjoy the beautiful scenery, sunshine and fresh air, and feel more comfortable and relaxed here.
03.
Dining room
Design agency: Zhi Xiang NID space design
餐厅
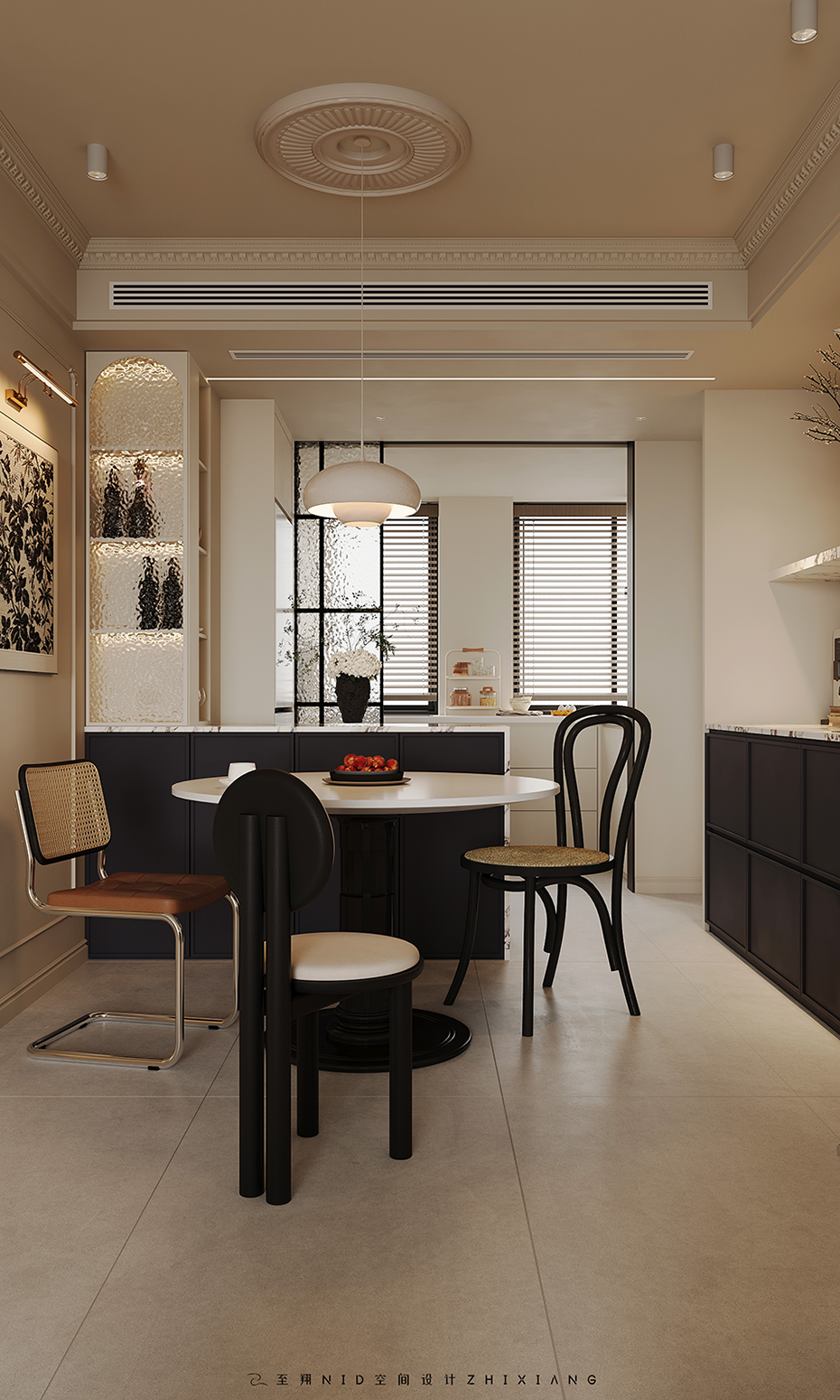
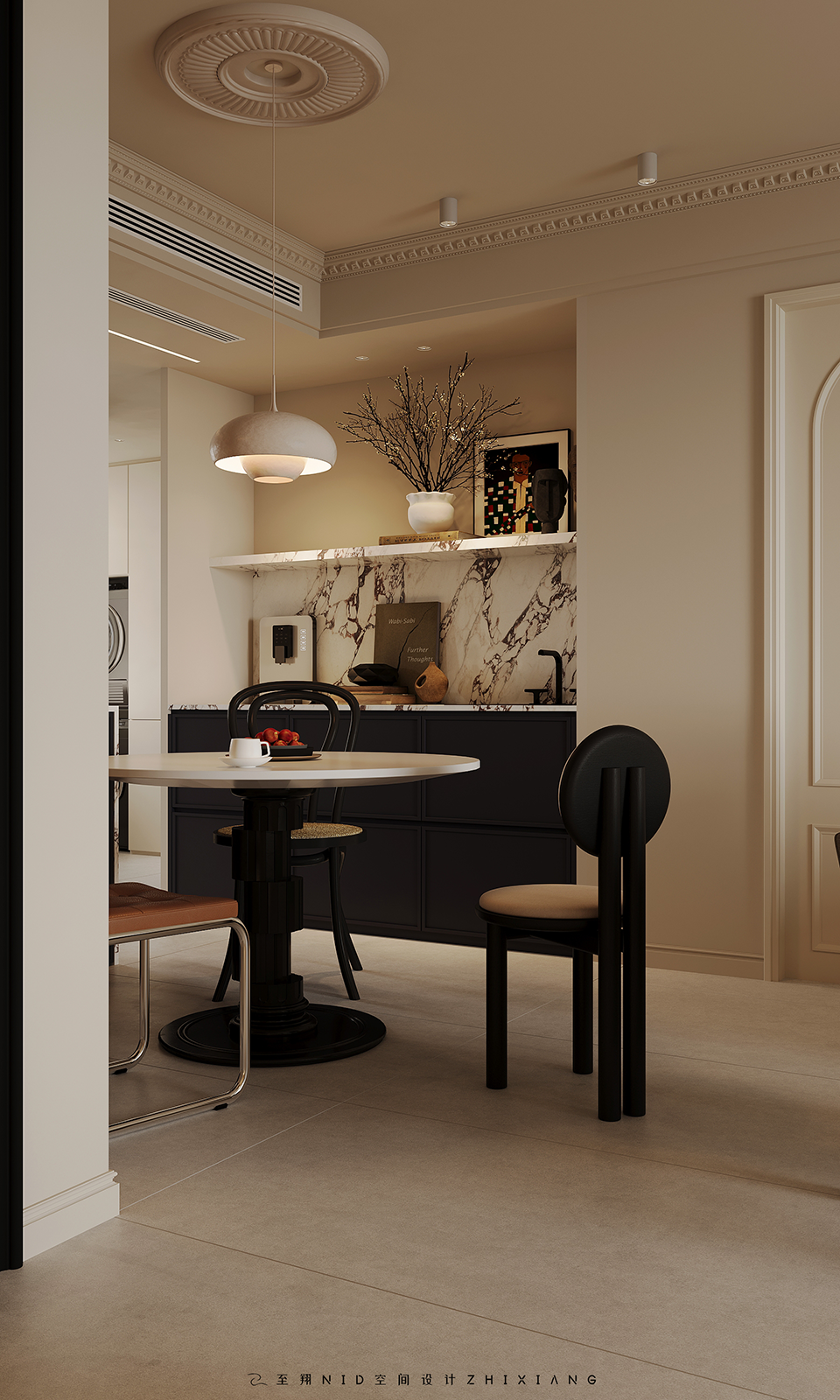
餐边柜下方黑色的柜体收纳、存储不同种类的物品,上面部分则采用隔板的形式,方便取放物品,同时也能展示收纳的物品。吊顶上法式的线条与灯盘,丰富了空间的层次与氛围,餐桌则采用了大理石台面的小圆桌,搭配三个独特又个性的餐椅,在墙上法式背景线条和壁灯的衬托下,整个餐厅充满浪漫与温馨。
The black cabinet under the side cabinet stores and stores different kinds of items, and the upper part is in the form of a partition, which is convenient for taking and placing items, and can also display the items collected. The French lines and light plates on the suspended ceiling enrich the level and atmosphere of the space. The dining table uses a small round table with marble countertop and three unique and personalized dining chairs. Under the French background lines and wall lamps on the wall, the whole restaurant is full of romance and warmth.
04.
Dining room
Design agency: Zhi Xiang NID space design
餐厅

重新布局之后的厨房,分成了中西厨两个区域,中间用油画玻璃移门隔开,有效的隔绝爆炒产生的油烟,但丝毫不影响客餐厅的采光。改造后的厨房增加了操作台面,使用起来更加的方便流畅,同时也增加了不少的储物空间,不用再为收纳和使用烹饪器具、设备而担心了。
After the re-layout of the kitchen, it is divided into two areas of the Chinese and Western kitchen, and the middle is separated by oil painting glass sliding door, which effectively isolates the oil smoke generated by the stir-frying, but does not affect the lighting of the guest restaurant. After the renovation, the kitchen has increased the operating table, which is more convenient and smooth to use, and also increased a lot of storage space, and no longer need to worry about the storage and use of cooking utensils and equipment.
05.
Master bedroom
Design agency: Zhi Xiang NID space design
主卧室
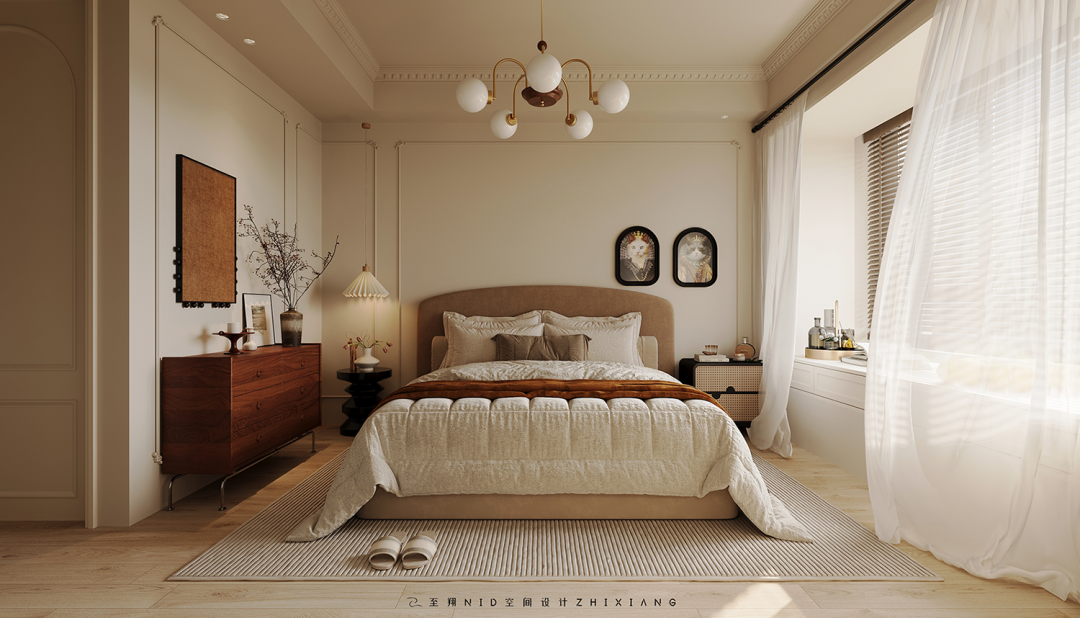
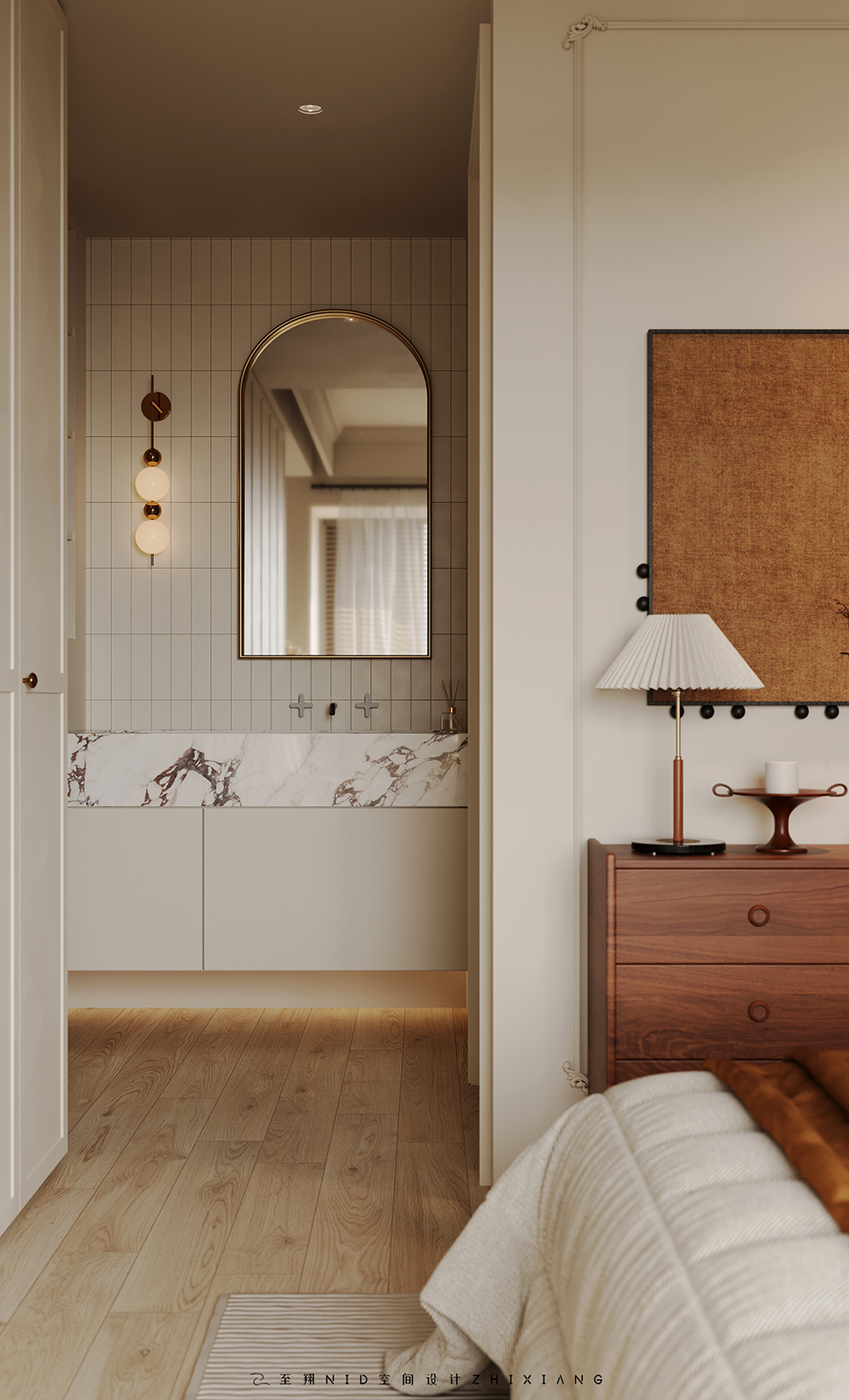
卧室重新规划了,将台盆外置,进门变得宽敞了许多,墙面上设计精巧的转角线条,视觉上延伸了整个房间的线条。床头侧边还有一个斗柜,既美观又实用,可以存放书籍、手机等随手需要的物品。床头的百褶灯,为人们提供了柔和的灯光,搭配墙上的装饰画,为房间增添了一份浪漫和温馨,丰富了房间的层次和质感。
The bedroom was re-planned, the basin was placed outside, the entrance became much more spacious, and the exquisitely designed corner line on the wall visually extended the line of the entire room. There is also a bucket cabinet on the side of the bed, which is both beautiful and practical, and can store books, mobile phones and other items that are needed. The pleated lamp at the head of the bed provides people with soft lighting, and the decorative paintings on the wall add a romantic and warm to the room, enriching the level and texture of the room.

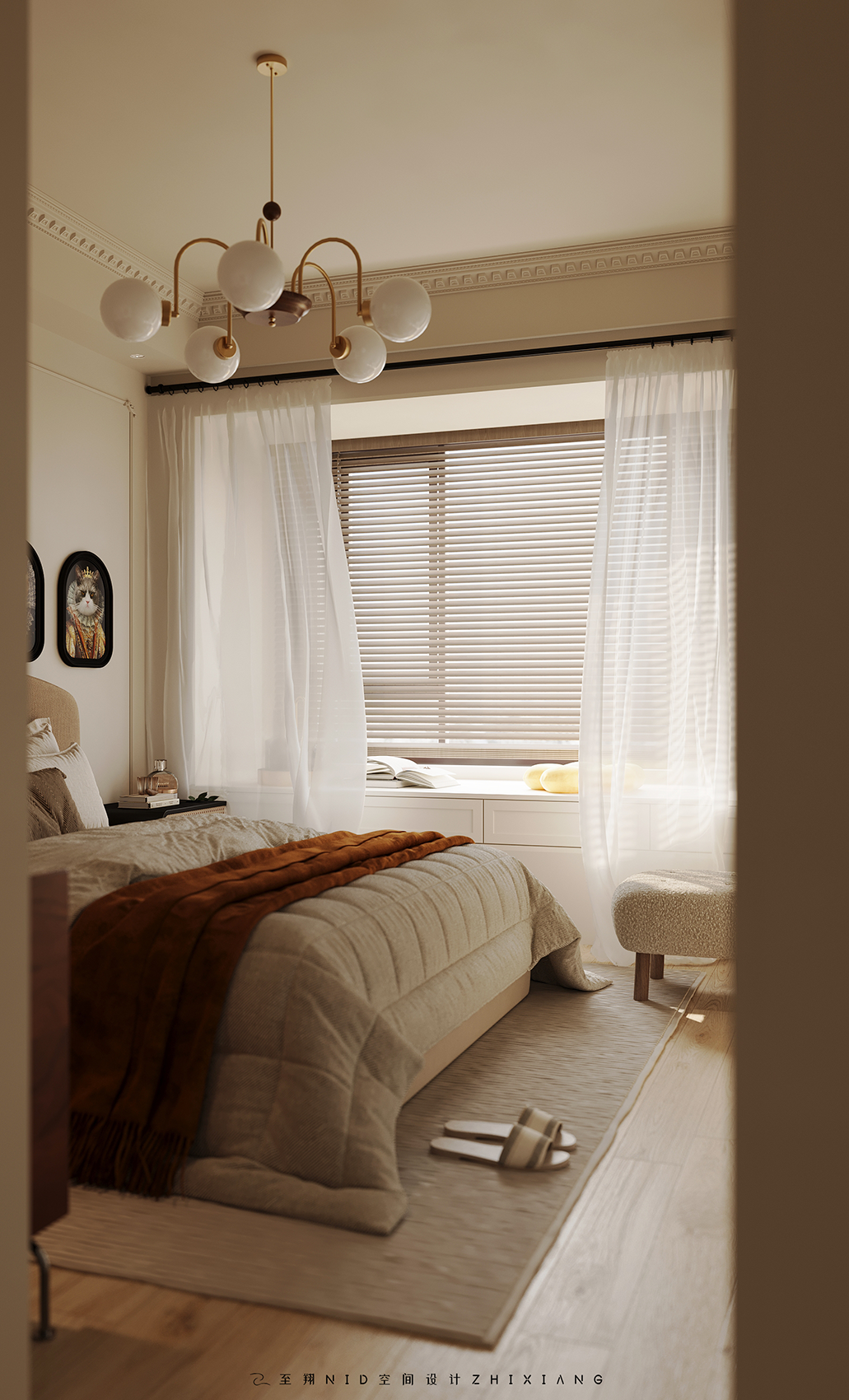
床尾设计了整排衣柜,靠窗位置则是梳妆台,满足了日常收纳的需求,也可以用来化妆,学习办公,增加卧室的美感和实用性。窗纱搭配黑色罗马杆,很好的契合了整体的风格,同时也起到了遮光和保护隐私的作用。靠窗则使用百叶帘,可以根据需要调节阳光的亮度和角度,同时也能够保持一定的通风和采光效果。
The end of the bed is designed with a whole row of wardrobes, and the window position is a dresser, which meets the needs of daily storage, and can also be used for makeup, learning office, and increasing the beauty and practicality of the bedroom. The window screen with black Roman rod fits the overall style well, but also plays a role in shading and protecting privacy. By the window, the blinds are used, which can adjust the brightness and Angle of the sunlight according to the need, while also maintaining a certain ventilation and lighting effect.
06.
Children's room
Design agency: Zhi Xiang NID space design
儿童房
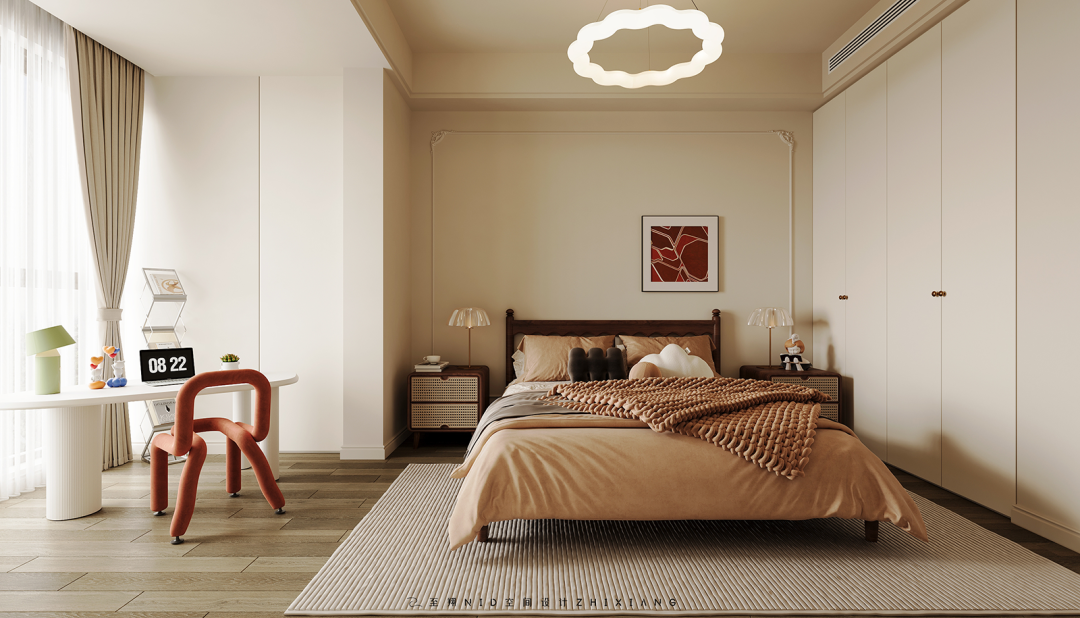
次卧室将阳台纳入其中后空间宽敞了不少,整体色调以白色为主、简洁明快。房间的顶部进行了双眼皮吊顶的处理,线条工整,丰富了空间的层次,让整个房间更加精致饱满。床和床头柜也选用了原木的风格,搭配上背景的线条和墙上的装饰画,增添了一些艺术气息,营造了舒适自然地休息氛围。靠窗放置了一张白色的书桌,可以用来办公、学习,搭配橙色绒毛的椅子,和白色金属书架,让整个房间更具温馨感。
After the balcony is included in the second bedroom, the space is spacious, and the overall tone is mainly white, simple and bright. The top of the room is treated with a double eyelid ceiling, and the lines are neat, enriching the level of space and making the whole room more exquisite and full. The bed and bedside table are also selected in the style of logs, with the background lines and decorative paintings on the wall, adding some artistic atmosphere, creating a comfortable and natural rest atmosphere. Next to the window is a white desk, which can be used for working and studying, with orange fluff chairs, and white metal bookshelves, making the whole room more warm.
-至翔NID空间设计-
E N D


版权声明
本文均为至翔NID原创,请勿盗用
如需转载本文或商业合作,请邮件联系:1219449110@qq.com
如果您喜欢【至翔NID空间设计】
可以“推送”或“分享”给身边的朋友
且本文所涉数据、图片、视频等资料部分来源于网络,内容仅供参考,如涉及侵权,请联系删除。
