至翔NID新作预告 | 轻漾
至翔 NID 空 间 设 计
ZX NID space design
Hard installation design
/
Soft installation design
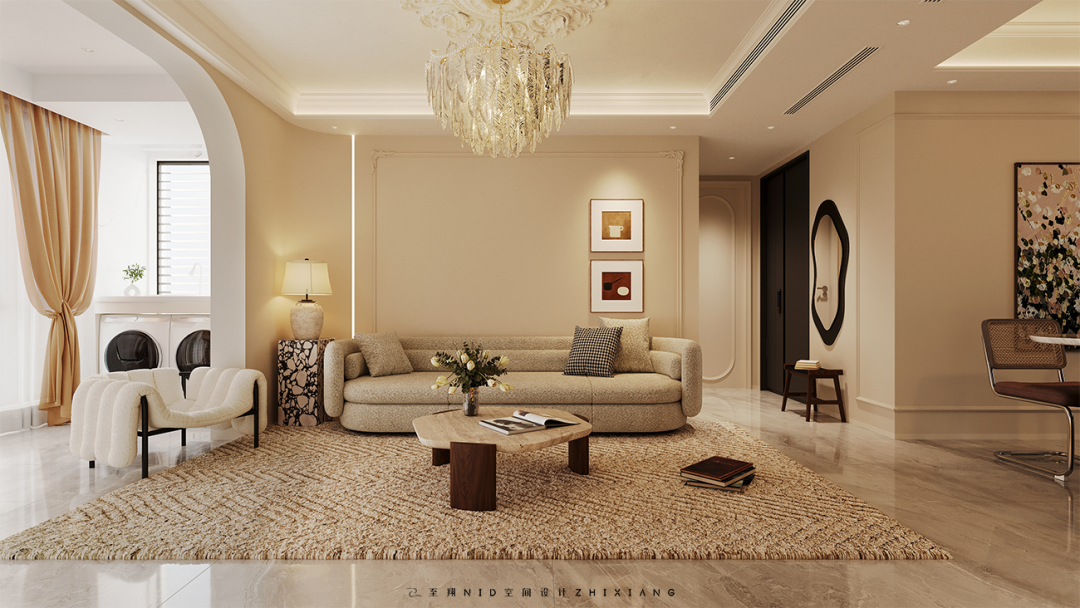
感谢您关注至翔NID空间设计
Thank you for your attention to ZX NID design
Hard installation design & soft installation design
ZX NID design team
Changshu,Suzhou,China
2023
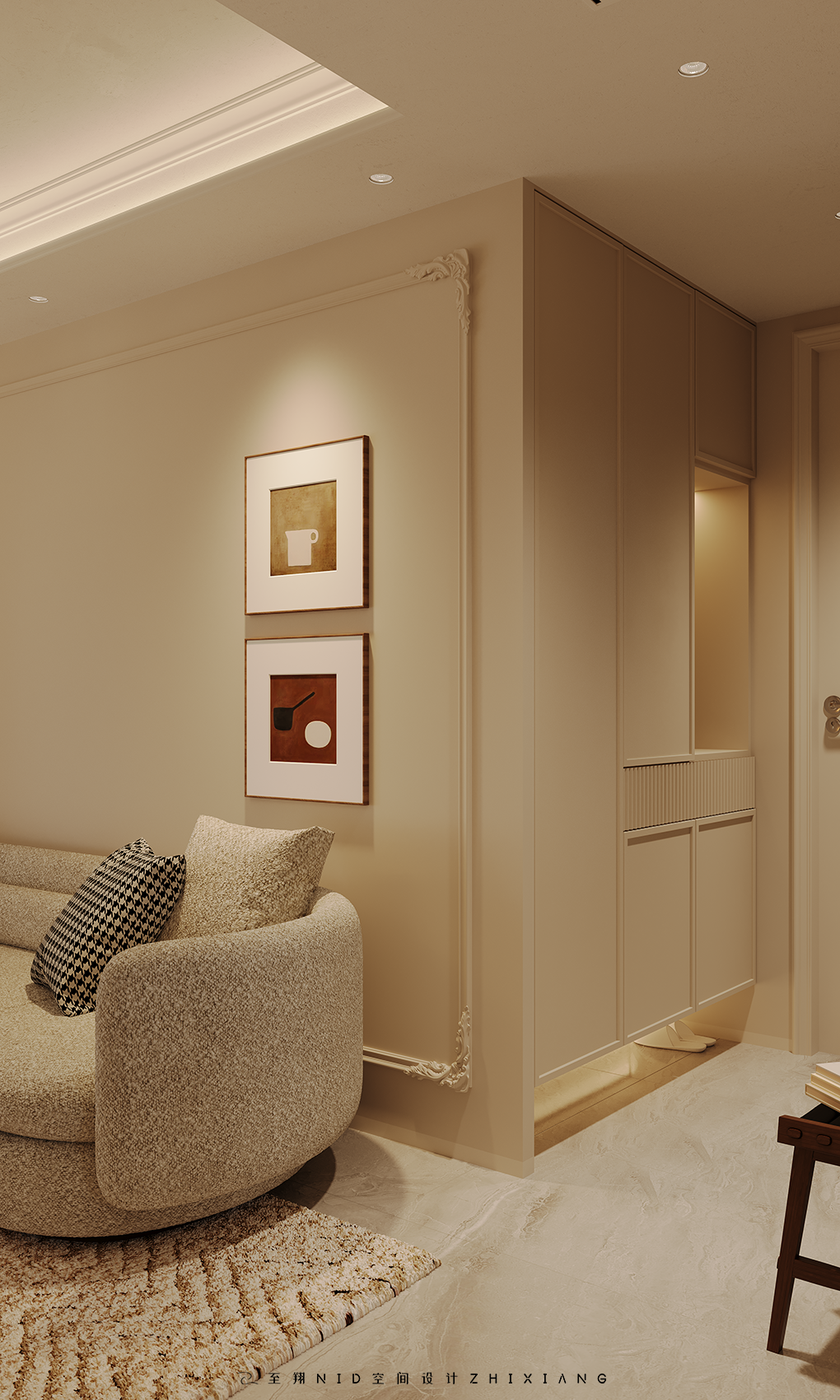
设计机构 | Design :至翔NID空间设计
项目名称 | Name :轻漾
项目坐标 | Address :苏州 常熟璀璨澜庭
项目面积 | Area :119㎡
项目风格 | Style :奶油轻法复古
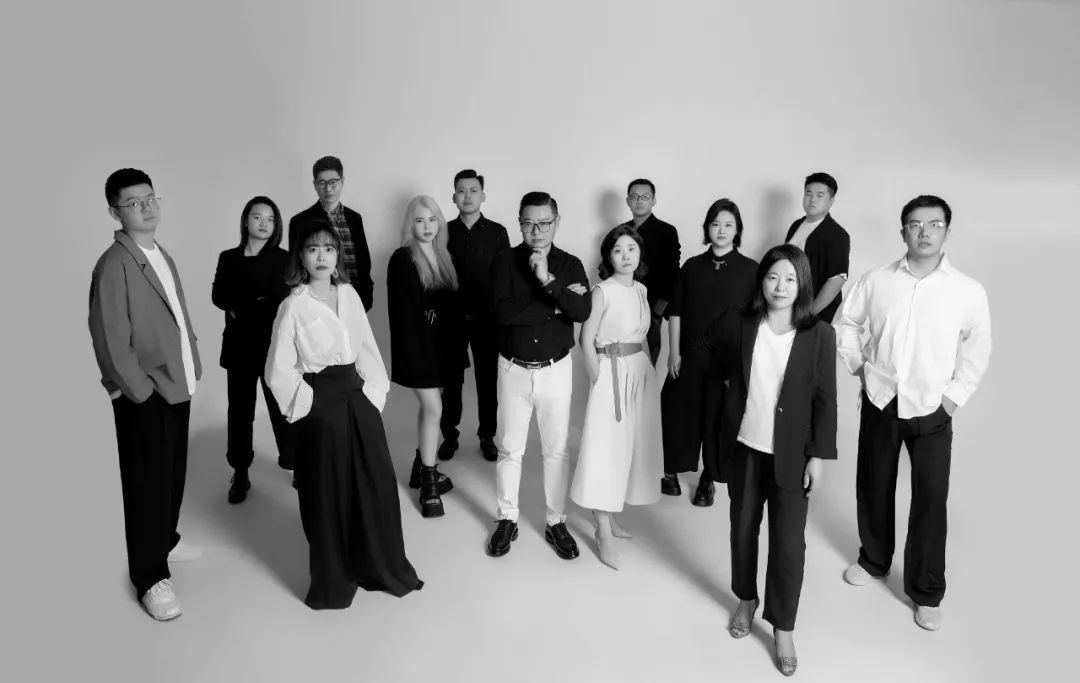
至翔NID空间设计
生活不断涌动如水面上的涟漪,带着我们前行,静心沉淀,享受清风拂过的美好时光,相信每一个涟漪带给我们生命中的无尽宝藏,保持平衡和稳定,用心感受每一个瞬间的美好。
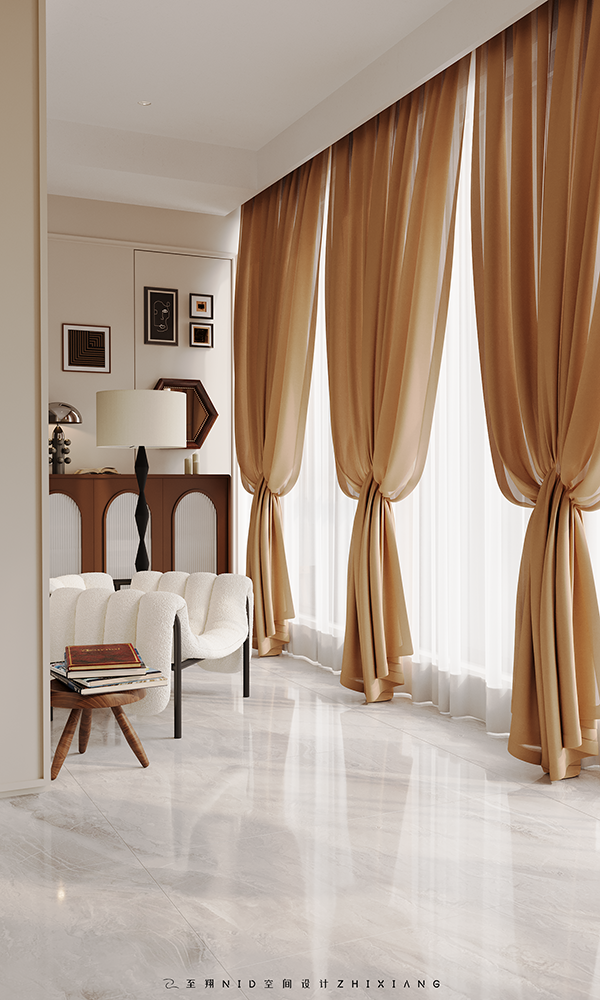
「 Design & Appeal | 设计&诉求 」
这是一套精装房改造的案例,常住人口是四人,业主小姐姐是个很细心,热爱生活,对最终落地满怀期待的人。经过了很长时间的市场调研,最后才选择了我们来为她们的新家做设计。她们一家对风格大要求很明确,奶油色的,简约大方,光线充足,空气流通,收纳空间充足,功能齐全,生活动线合理舒适等等。于是在了解了需求之后,对房子进行了空间与功能的改造,扩大并更换了厨房的移门,拆除了客餐厅的移门,打通了客餐厅的空间概念,其余空间也做了布局上的修改,最终呈现了这样一个温馨舒适,又独具个性的居所。
「 Family changes | 户型改造 」
改造点:
1.入户玄关过道长,浪费空间。
2.原精装房风格过于普遍,不是很喜欢。
3.阳台设备平台没有合理利用。
4.厨房餐厅不够通透。
5.客厅阳台移门笨重影响采光。
改造后:
1.改变门口房间的开门,将过道纳入其中。
2.拆除阳台的设备平台墙体,设计洗晒空间。
3.扩大厨房移门,采用玻璃移门增加采光。
4.铲除墙皮,地面,重新布置,改变整体风格。
01.
Foyer
Design agency: Zhi Xiang NID space design
门厅

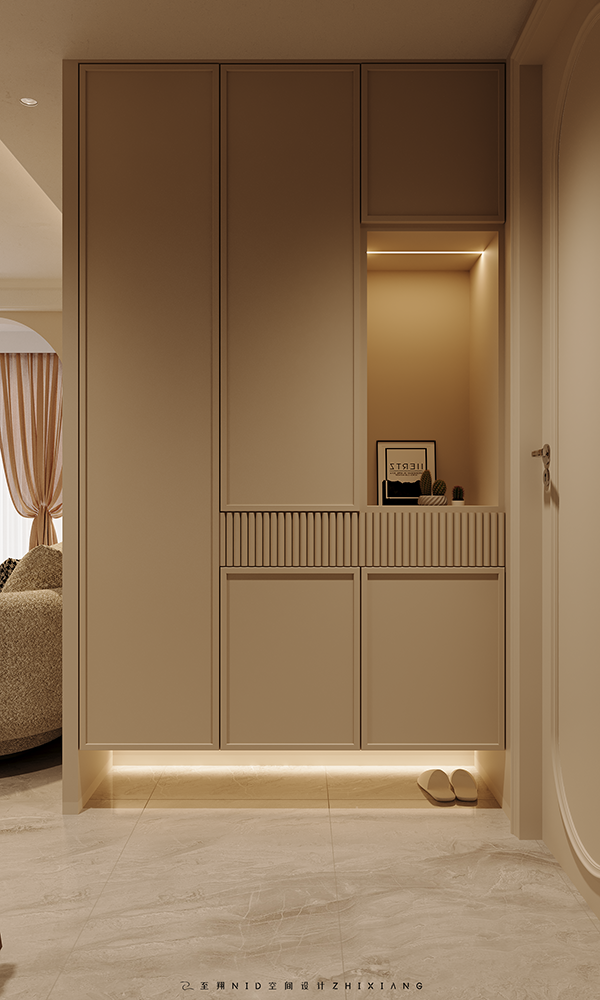
门厅设计了底部悬空的柜子,奶油色的门板搭配上嵌入的灯带为整个空间注入了一丝温暖,让人感觉通透,舒适温馨。开放格和灯带相结合增加了空间的层次,为设计带来了灵动感。波浪板抽屉诉说了设计师对细节注重的用心,整体设计协调、契合度高,给人留下深刻印象。
The entrance is designed with a cabinet hanging at the bottom. The cream-colored door panel and the embedded light belt inject a touch of warmth into the whole space, making people feel transparent, comfortable and warm. The combination of open lattice and light strips increases the level of the space and brings spiritual dynamics to the design. The wave drawer tells the designer's attention to details, and the overall design is coordinated and highly fit, leaving a deep impression.
02.
The sitting room
Design agency: Zhi Xiang NID space design
客厅
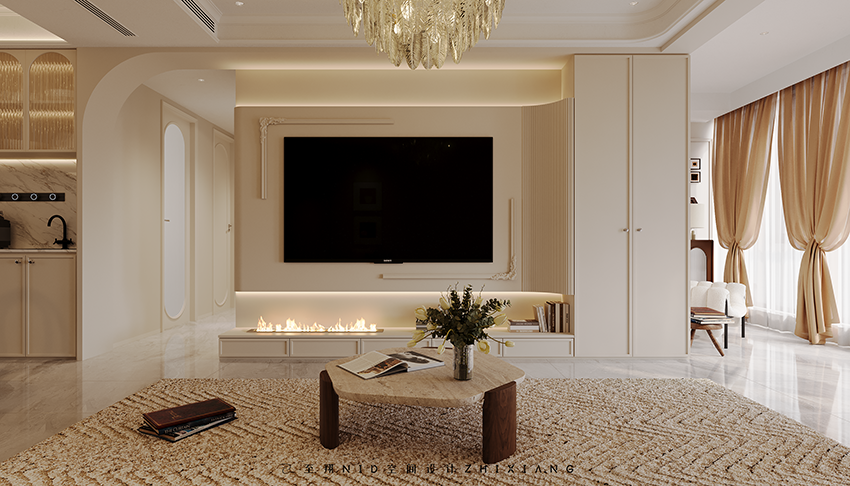
落地电视柜搭配弧度波浪板电视背景,结合墙面奶白色的乳胶漆呈现出一种流畅的视觉感受,营造出现代感十足的空间氛围。弧线吊顶可以搭配石膏线条,利用层次感来增加空间的深度和高度,让空间更具有活力和动感。过道拱形的造型延伸到客厅,弱化了空间的边界,柔和了视觉感。
Floor-to-ceiling TV cabinet with curved wave board TV background, combined with the milky latex paint on the wall, presents a smooth visual experience, creating a modern space atmosphere. The arc ceiling can be paired with plaster lines to increase the depth and height of the space with a sense of layering, making the space more dynamic and dynamic. The arched shape of the aisle extends into the living room, weakening the boundaries of the space and softening the visual sense.

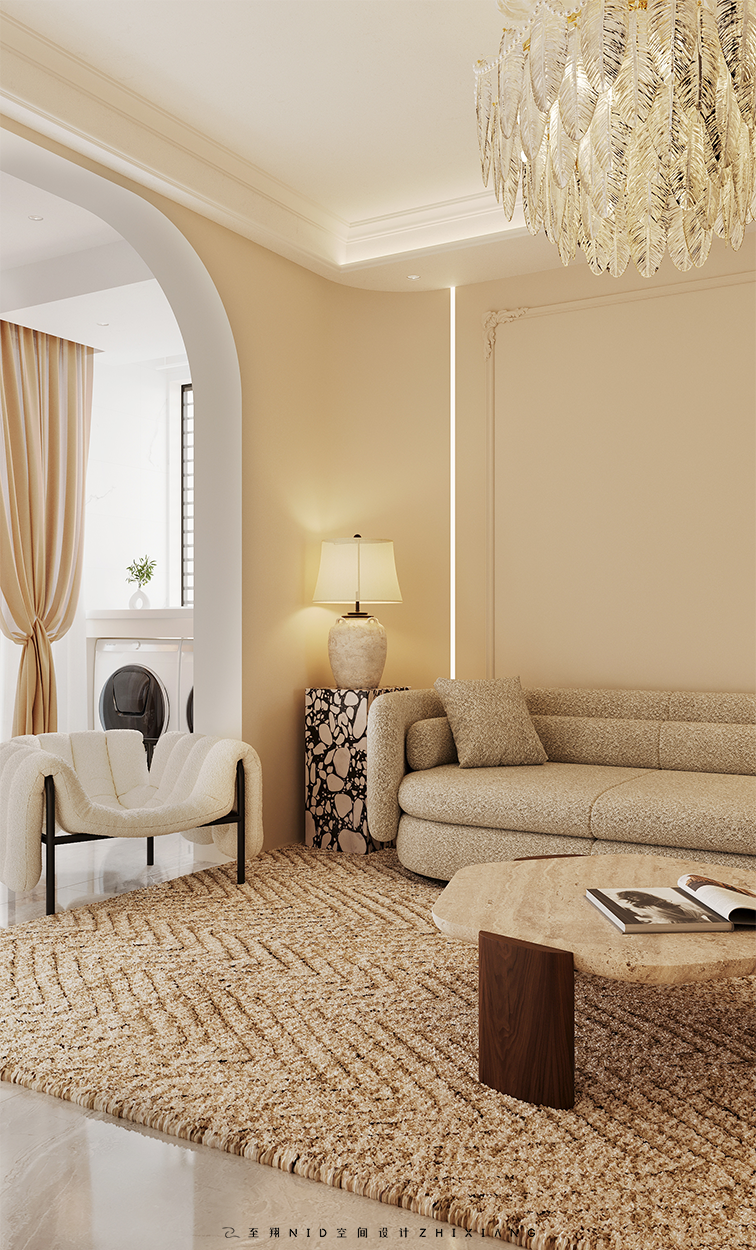
沙发背景墙面做了圆弧处理,柔化了边界,嵌入led灯带,增加了空间的明亮度和层次。布艺的沙发,坐感舒适,搭配上经典的法式线条和大理石茶几台灯,将法式的浪漫渲染的淋漓尽致。为整个空间增添了一份华贵和优雅。洞石茶几的石材质感冷峻而沉稳,地上奶咖色的地毯,空中玻璃羽毛吊灯,相互衬托使客厅呈现出一种和谐平衡的感觉。同时在茶几上摆放一些细致的装饰品,如花瓶、茶具等,增加整个空间的层次感和艺术感。
The wall of the sofa background is arc processed to soften the boundary and embed the led light belt to increase the brightness and level of the space. Fabric sofa, comfortable to sit, with classic French lines and marble table lamp, the French romantic rendering incisively and vividly. Adds luxury and elegance to the whole space. The stone texture of the cave stone tea table is cold and calm, the milk coffee color carpet on the ground, and the glass feather chandelier in the sky set off each other to make the living room present a harmonious and balanced feeling. At the same time, put some detailed decorations on the coffee table, such as vases, tea sets, etc., to increase the sense of hierarchy and art of the entire space.
03.
Balcony
Design agency: Zhi Xiang NID space design
阳台

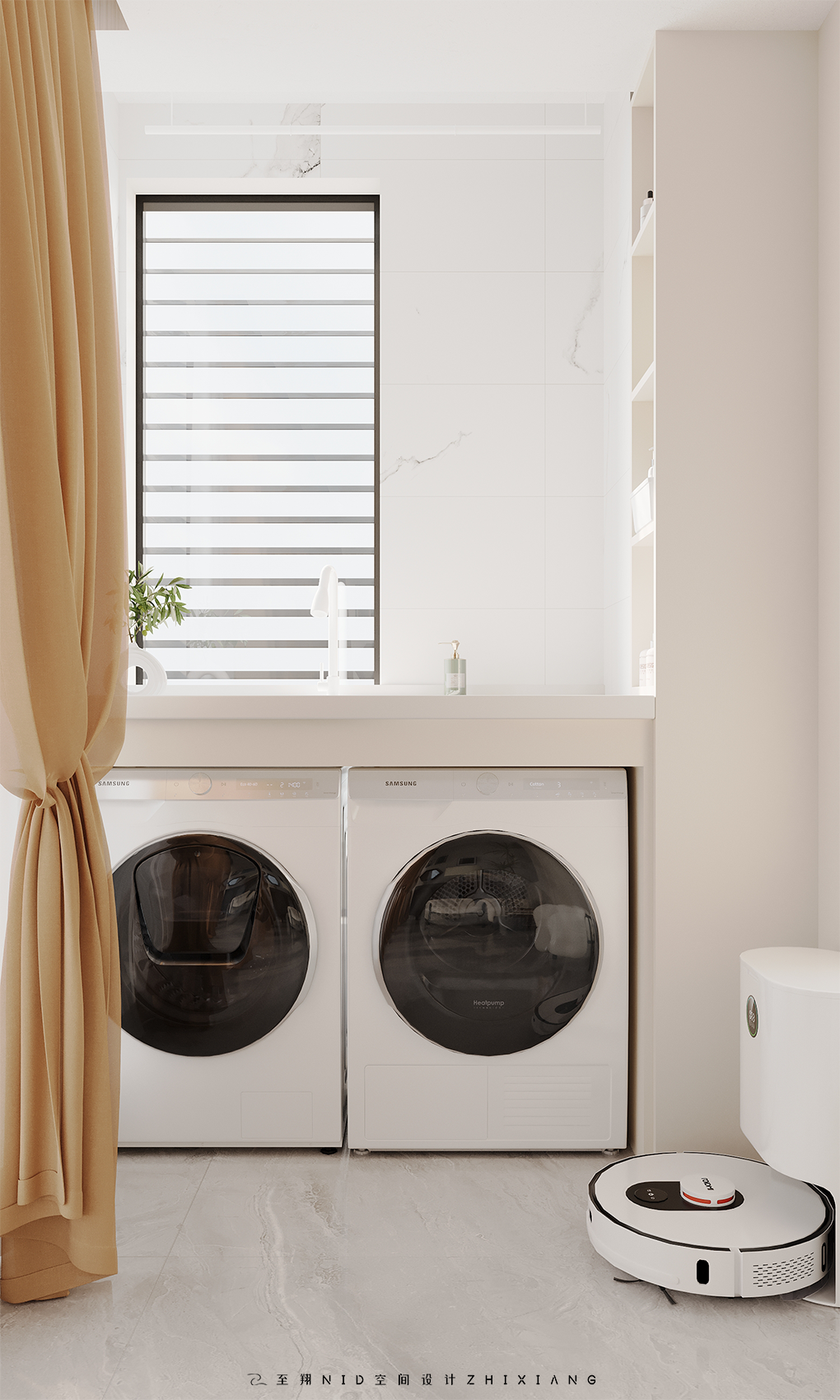
阳台的设备平台,一边拆除墙体设计洗晒区,洗烘横向摆放,上方的空间放开,不遮挡窗户整个阳台明亮开阔,侧边开放柜存放常用的洗衣物品,靠近门口的位置给扫地机器人留了空间。另一边则运用了隐形门的设计,搭配上斗柜和石膏线线条,弱化了设备平台的存在,装饰美化了阳台。
The equipment platform of the balcony, while removing the wall to design the washing and drying area, the washing and drying are placed horizontally, the upper space is open, and the whole balcony is bright and open without blocking the window. The open cabinet on the side stores commonly used laundry items, and the position near the door leaves space for the sweeping robot. On the other side, the design of the invisible door is used, with the cabinet and gypsum line, which weakens the existence of the equipment platform and decorates the balcony.
04.
Dining room
Design agency: Zhi Xiang NID space design
餐厅
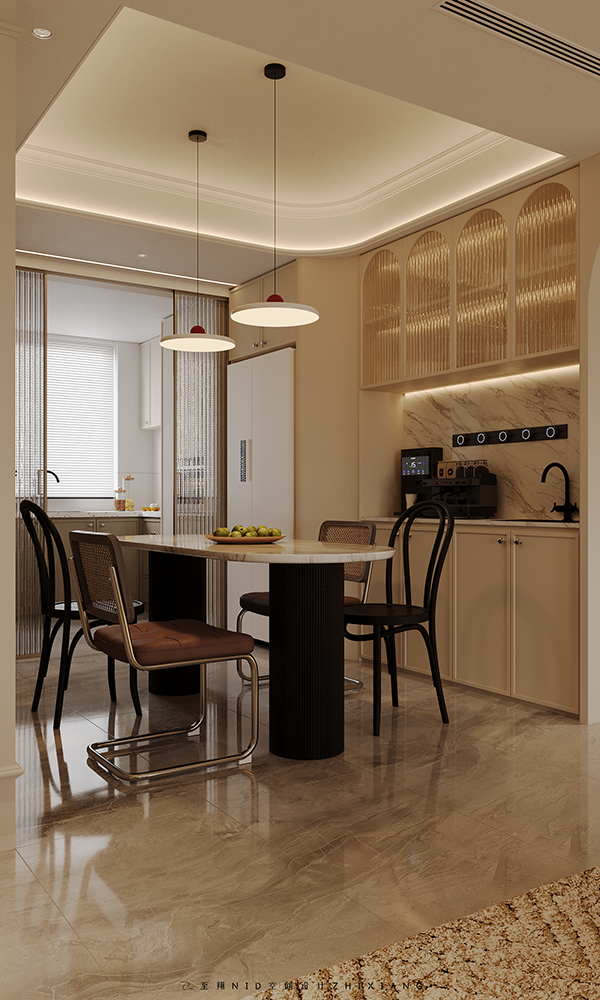
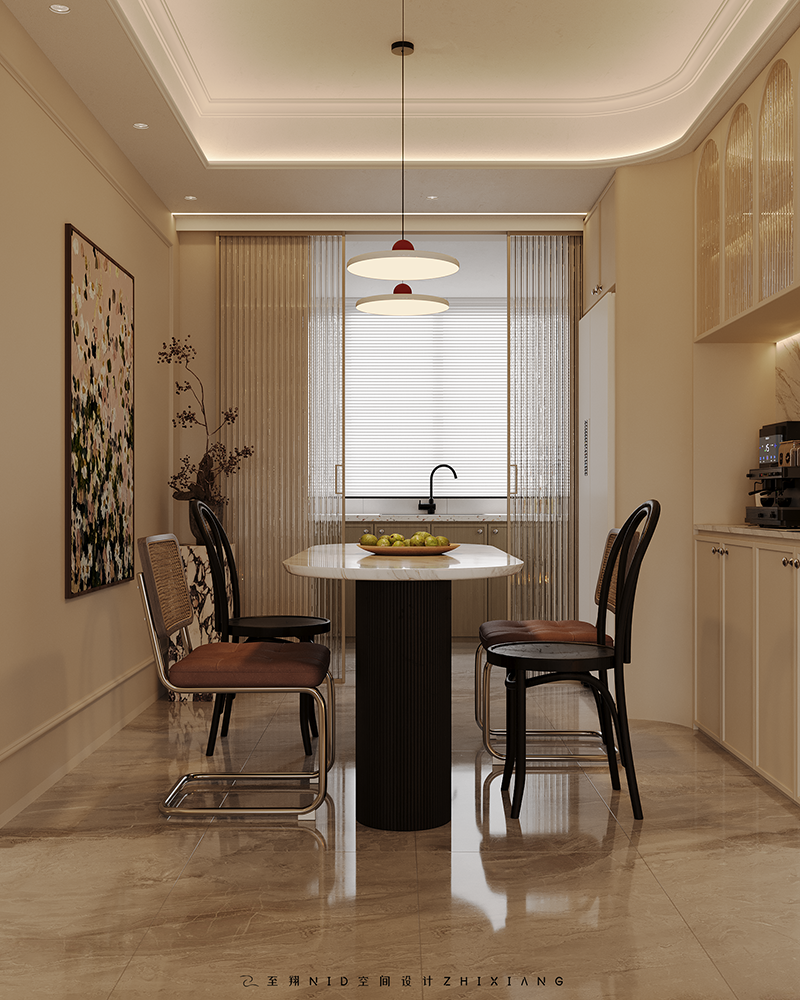
拆除餐厅和厨房的墙体,更换长虹玻璃移门,让整个空间变得通透、宽敞。冰箱嵌入柜体中,柜体通过圆弧过渡到餐边柜,给人以柔和温馨的视觉感受。奶白的柜门板搭配上石材背板和圆弧玻璃柜门,法式的浪漫氛围一下就体现出来了。大理石的餐桌搭配各有特色的餐椅,温馨与时尚结合,创造出具有个人风格的用餐环境。
Remove the walls of the dining room and kitchen and replace the long iris sliding doors to make the whole space transparent and spacious. The refrigerator is embedded in the cabinet, and the cabinet transitions to the side cabinet through an arc, giving people a soft and warm visual feeling. The milk-white cabinet door panel is matched with the stone backplane and the arc glass cabinet door, which reflects the romantic atmosphere of French. The marble dining table is paired with each characteristic dining chair, which combines warmth and fashion to create a dining environment with personal style.
05.
Master bedroom
Design agency: Zhi Xiang NID space design
主卧室
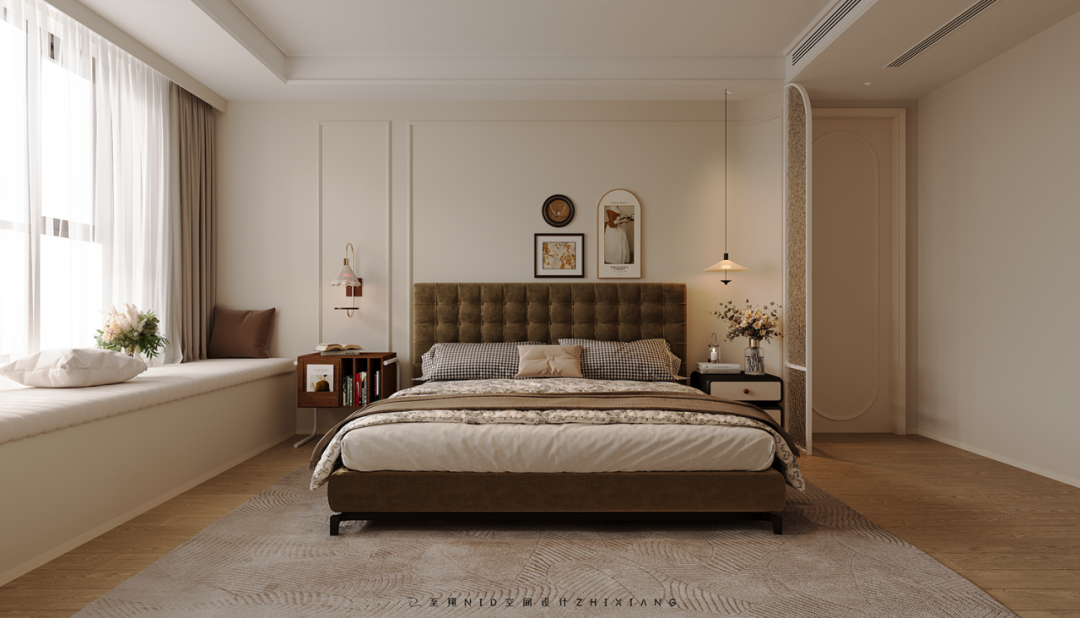
卧室的布置采用了床尾柜的布局,床头放在开门的一边,进门设置了油画玻璃隔断,给房间增加了隐私性,带来了一丝神秘感。床头线条背景,搭配花朵状的壁灯和百褶吊灯,为房间提供了柔和的灯光,搭配墙上的装饰画,丰富了房间的层次和质感。
The layout of the bedroom adopts the layout of the bed cabinet, the head of the bed is placed on the side of the door, and the oil painting glass partition is set up at the door, which adds privacy to the room and brings a sense of mystery. The headboard line background, with flower-like wall lamps and pleated chandeliers, provides a soft light for the room, and the decorative paintings on the wall enrich the level and texture of the room.
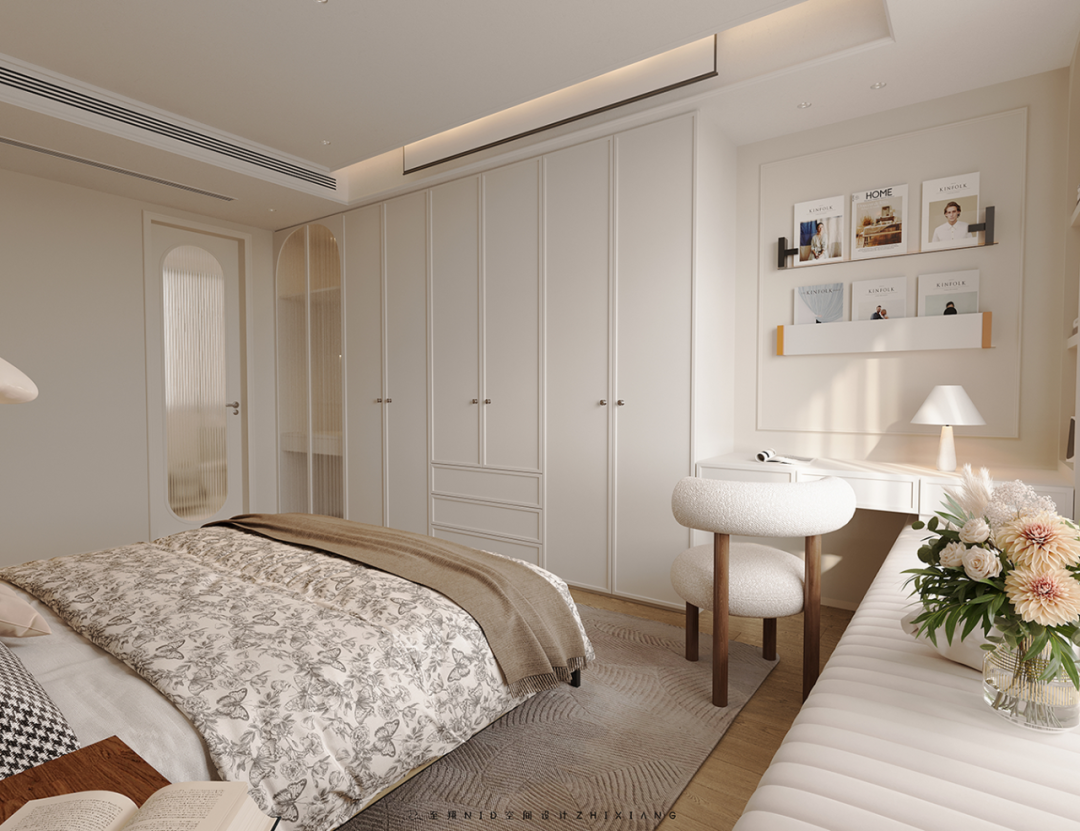
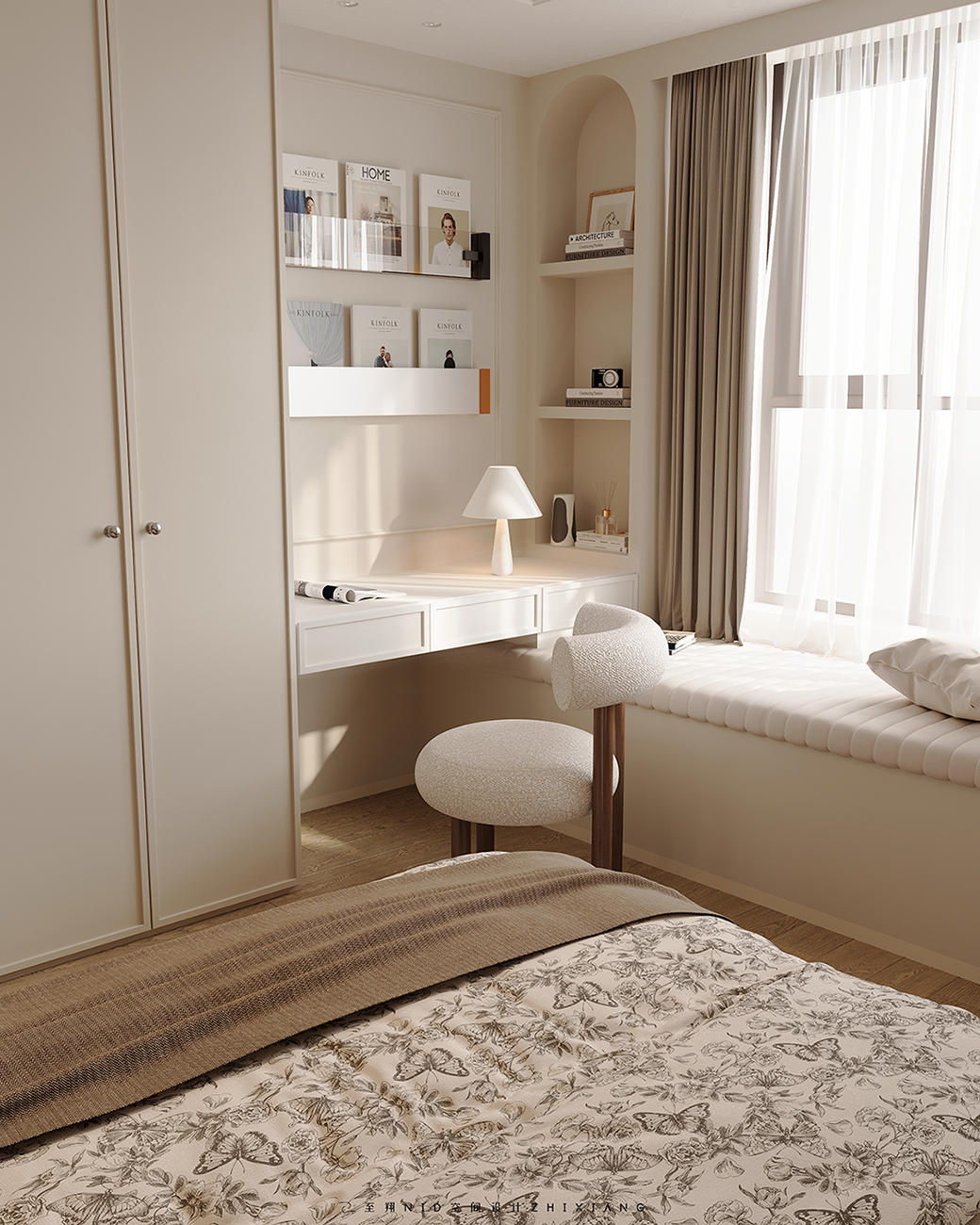
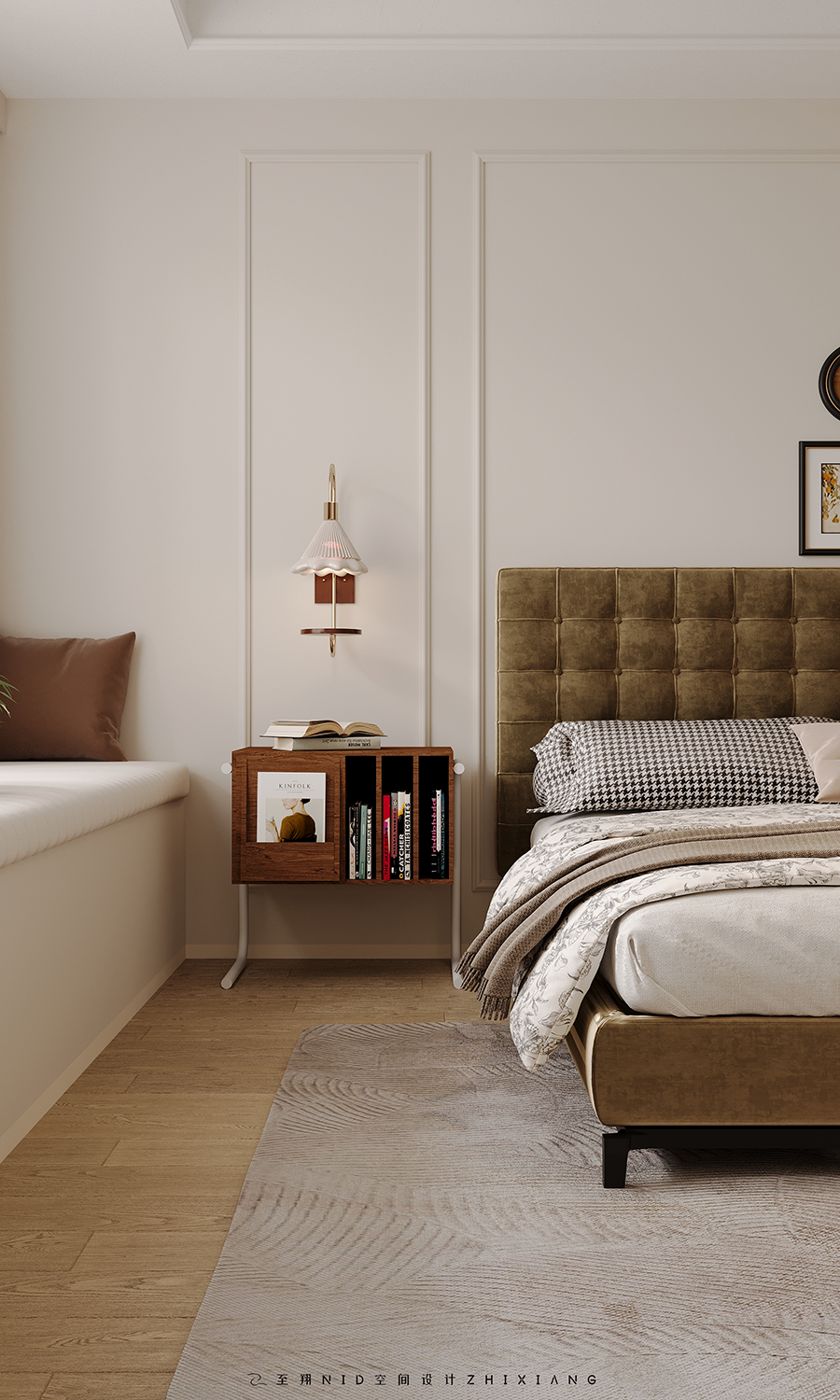
床尾柜的设计合理的利用了空间,整排的收纳柜和梳妆台不仅满足了日常收纳的需求,也可以用来化妆,学习办公,梳妆台背景上的装饰线条和书架增加卧室的美感和实用性。悬浮的吊顶镶嵌灯带,同时利用灯槽隐藏投影幕布箱,美观的同时又兼具实用性,完美贴合了现在的生活方式。
The design of the cabinet at the end of the bed makes reasonable use of the space. The whole row of storage cabinets and dressers not only meet the needs of daily storage, but also can be used for makeup and office learning. The decorative lines and shelves on the background of the dresser increase the beauty and practicality of the bedroom. The suspended ceiling is inlaid with light belts, and the projection screen box is hidden by the light slot, which is beautiful and practical at the same time, and perfectly fits the current lifestyle.
06.
Rest room
Design agency: Zhi Xiang NID space design
卫生间
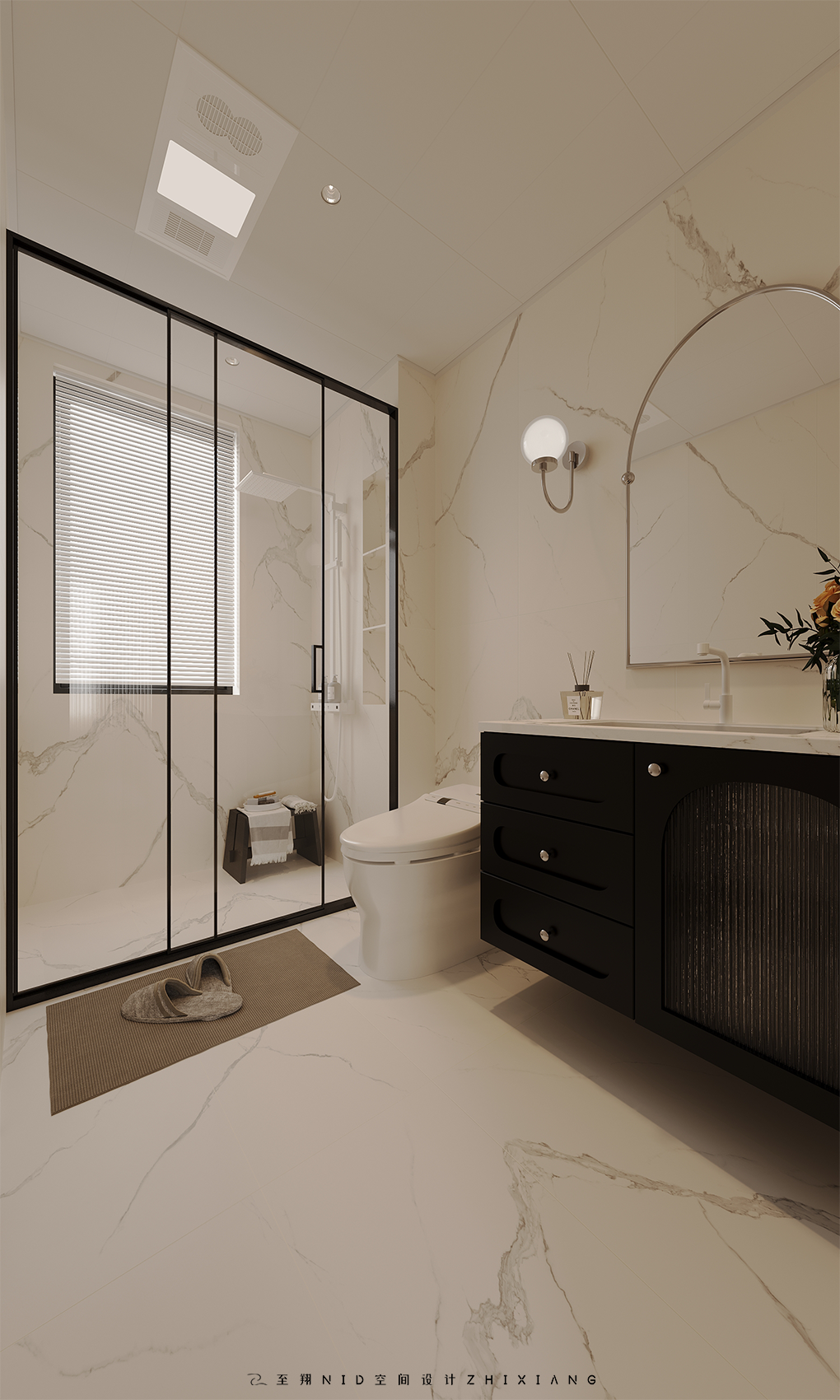
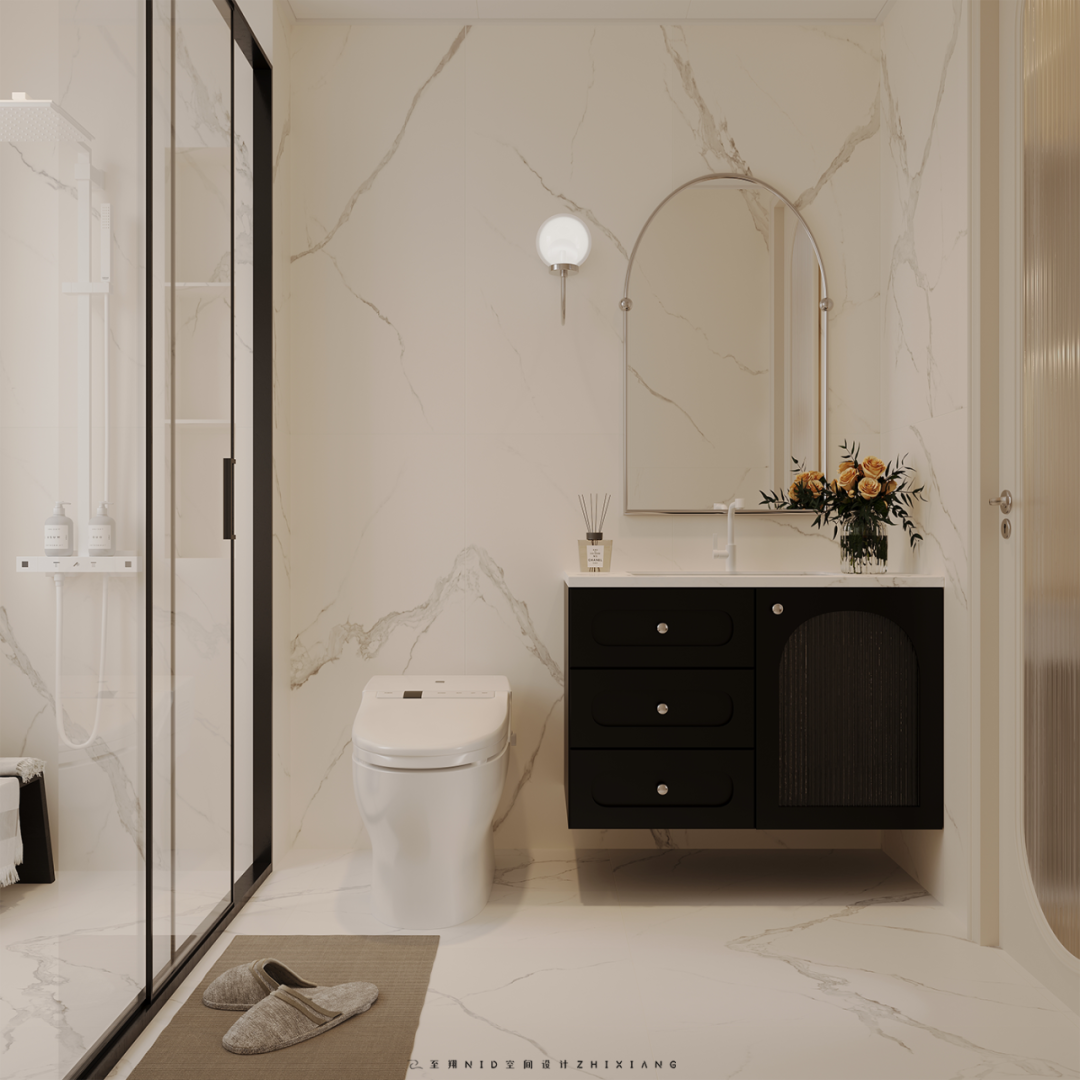
内卫整体的瓷砖更换,与整体的风格相呼应,白色的大理石简洁大气,与黑色的不锈钢淋浴房和洗手台形成对比,时尚又温馨。银色边框的镜子与壁灯,虽然没有金色那么奢华,但也充满了优雅和活力。壁灯散发出柔和的光芒,映照在镜子上呈现出简约而时尚的感觉,让人感到舒适柔和。
The overall tile replacement of the interior, echoing the overall style, the white marble is simple and atmospheric, and the black stainless steel shower room and wash basin are in contrast, fashionable and warm. The mirrors and wall lamps with silver borders are not as luxurious as gold, but they are also full of elegance and vitality. The wall lamp emits a soft light, reflecting on the mirror showing a simple and fashionable feeling, making people feel comfortable and soft.
07.
Children's room
Design agency: Zhi Xiang NID space design
儿童房
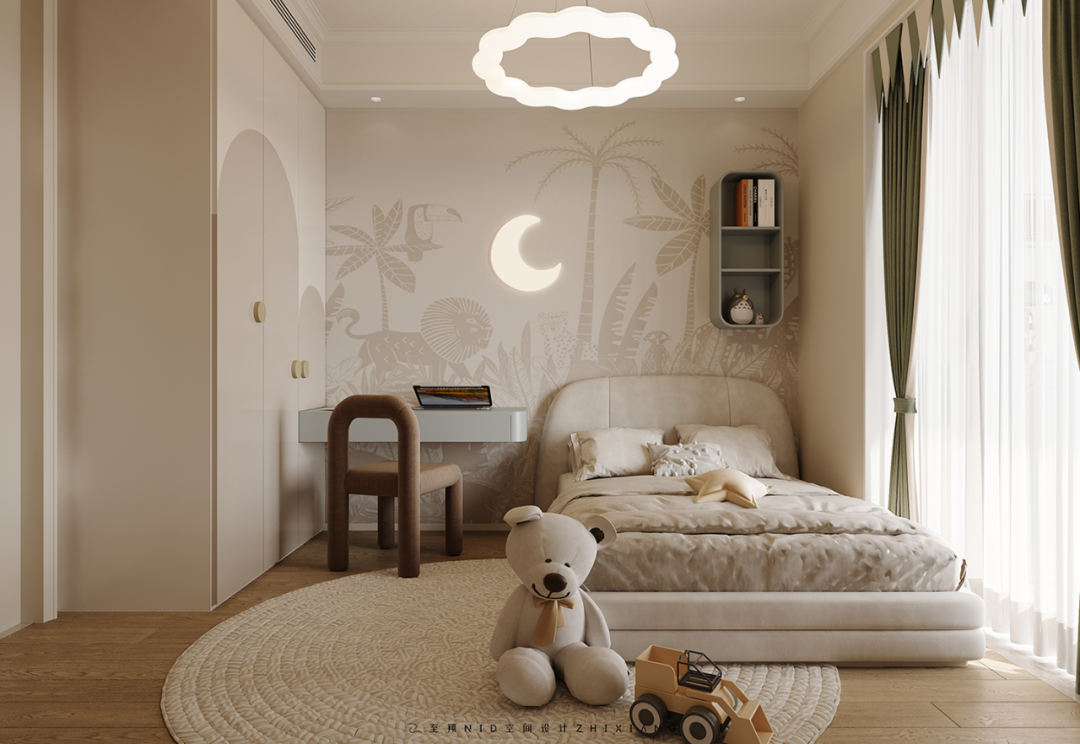
儿童房选用温馨可爱的壁纸,带有卡通动物、花朵,增加趣味性,营造出温馨的氛围。墙上设计了月亮壁灯,柔和的照明给孩子更体贴地呵护,同时也是一个有趣的装饰。床头的悬浮书桌和墙上的壁龛,选用不同的色系,增加空间的层次,使房间配色不那么的单调。云朵吊灯可以为儿童房提供照明,增添趣味,选用较低瓦数的灯泡,避免光线过强刺激眼睛。
The children's room uses warm and lovely wallpaper with cartoon animals and flowers to increase interest and create a warm atmosphere. The wall is designed with a moon wall lamp, soft lighting to give children more considerate care, but also a fun decoration. The floating desk at the head of the bed and the niche on the wall choose different colors to increase the level of space and make the room color matching less monotonous. Cloud chandeliers can provide lighting for children's rooms, add fun, choose low wattage bulbs, avoid excessive light irritation eyes.
-至翔NID空间设计-
E N D


版权声明
本文均为至翔NID原创,请勿盗用
如需转载本文或商业合作,请邮件联系:1219449110@qq.com
如果您喜欢【至翔NID空间设计】
可以“推送”或“分享”给身边的朋友
且本文所涉数据、图片、视频等资料部分来源于网络,内容仅供参考,如涉及侵权,请联系删除。




