一贝设计 | 欢乐 · 蟹庄 | 商业空间
YIBEI DESIGN SUZHOU

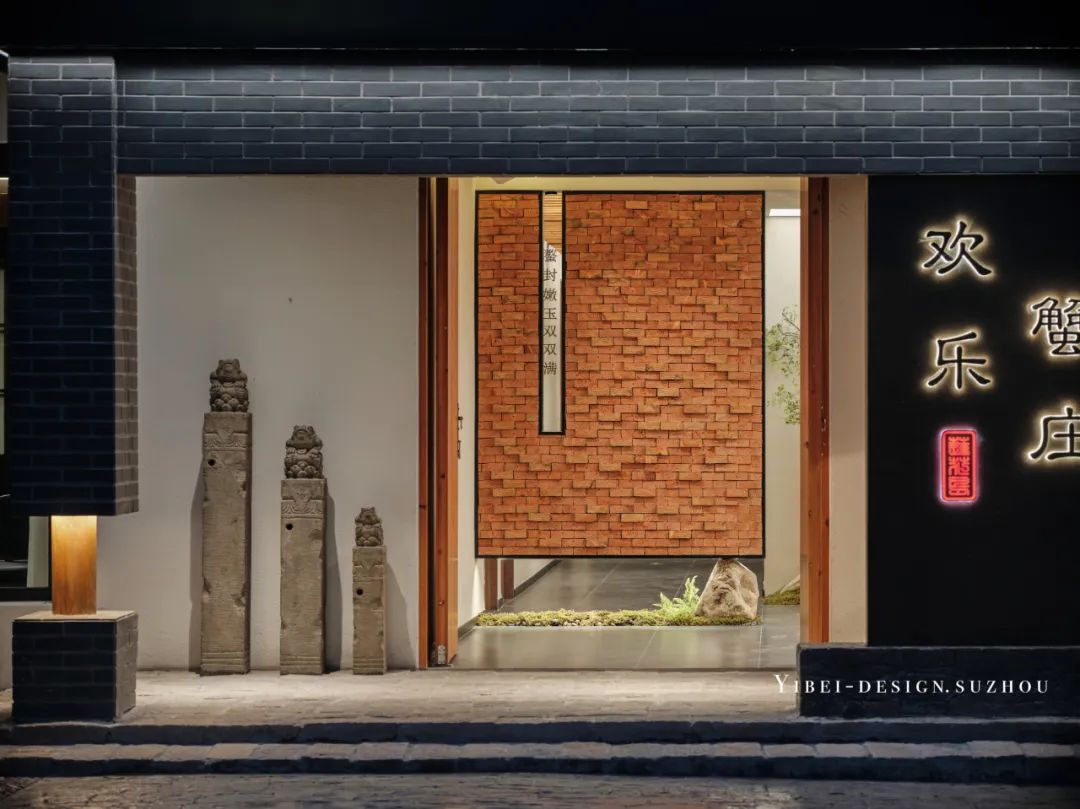


欢乐蟹庄,位于苏州阳澄湖,环境清幽,无车马之喧。在本案中,设计师通过造景、框景等设计手法丰富空间层次,让人们在吃蟹过程中,也能与外界自然风景产生互动。
Happy crab, located in Yangcheng Lake, Suzhou, has a quiet environment and no noise of horses and chariots. In this case, the designer enriches the spatial level through landscaping, framing and other design techniques, so that people can interact with the external natural scenery while eating crabs.
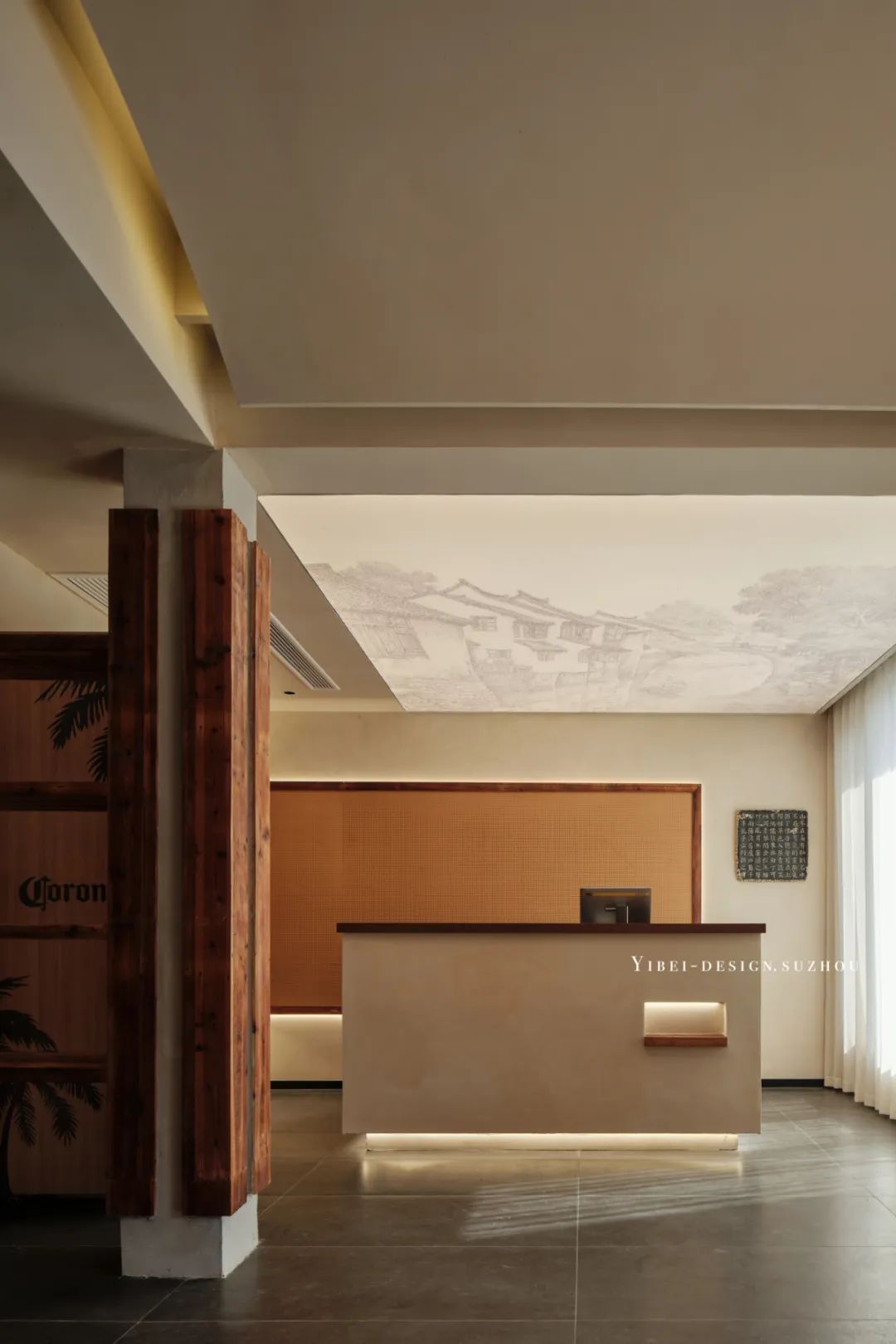




以红砖隔断作为主要装饰元素,其独特质感和色彩充分体现了空间的魅力。底部的镂空设计则增加了空间的通透感,人们穿越于此时也能感受到一种渐变的视觉体验。
With red brick partition as the main decorative element, its unique texture and color fully reflect the charm of space. The hollowed-out design at the bottom increases the sense of transparency in the room, and people can also feel a gradual visual experience when crossing the space.
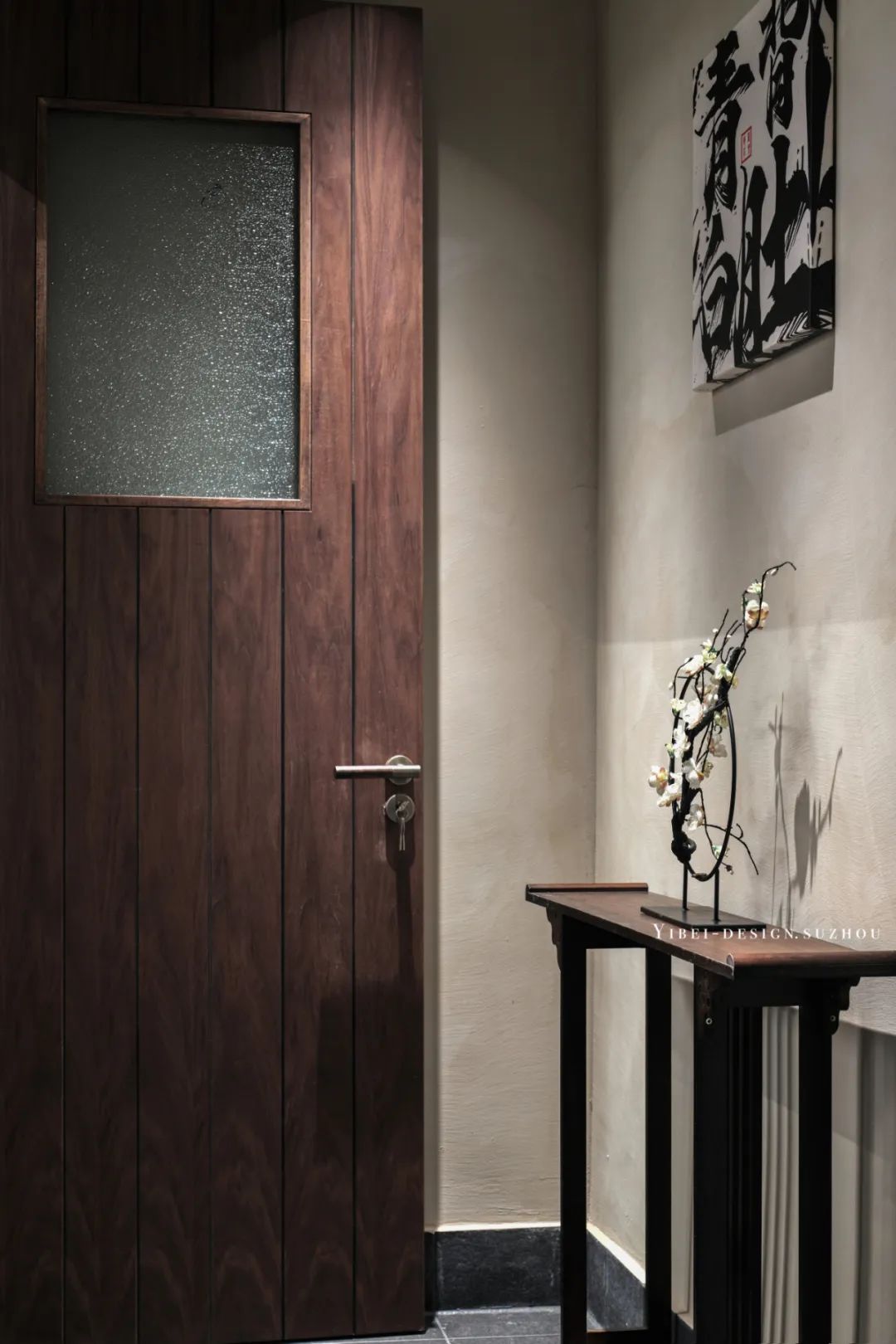




蟹庄内拥有多个独立包厢,保证私密性。设计师借用框景设计手法,将室内外连接,使人仿佛置身自然之中。
There are several independent boxes in the crab house to ensure privacy. Designers use frame design techniques to link indoor and outdoor, making people feel as if they are in nature.
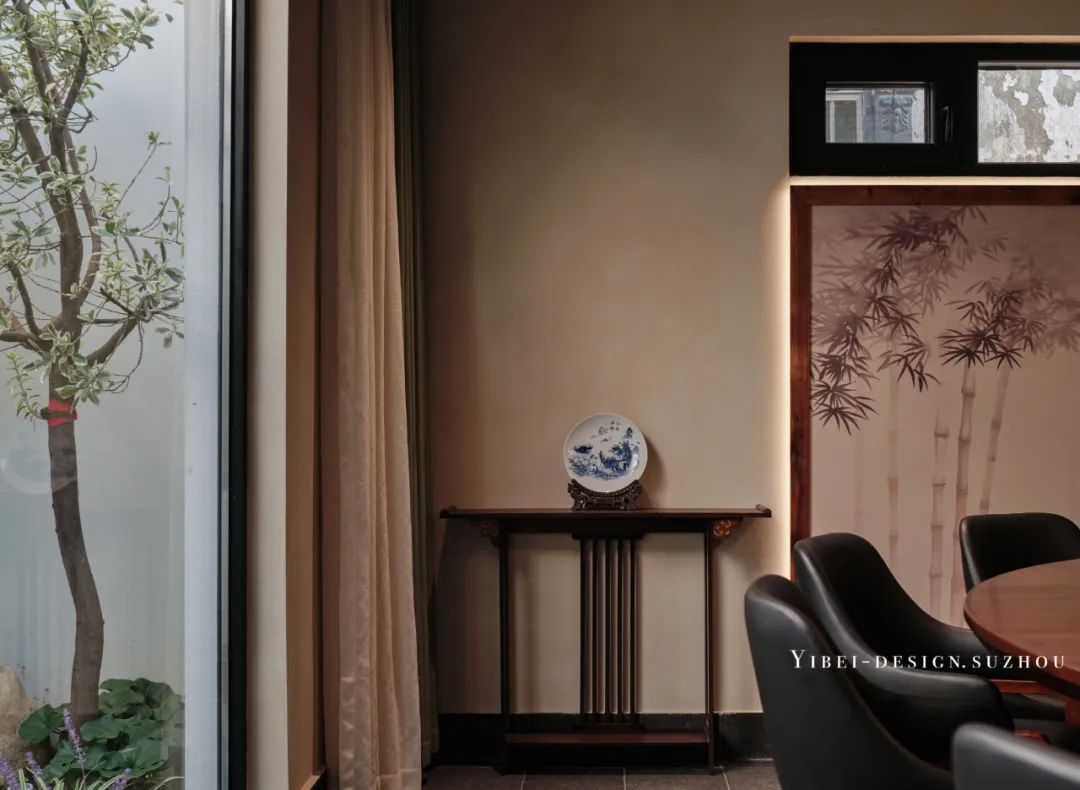


不同空间设计各具风格,东方元素的融入,让室内多了一层禅意,带来淡泊宁静的体验感。
Different space designs have their own styles, and the integration of oriental elements adds a layer of Zen mood to the interior, bringing a sense of indifferent and quiet experience.
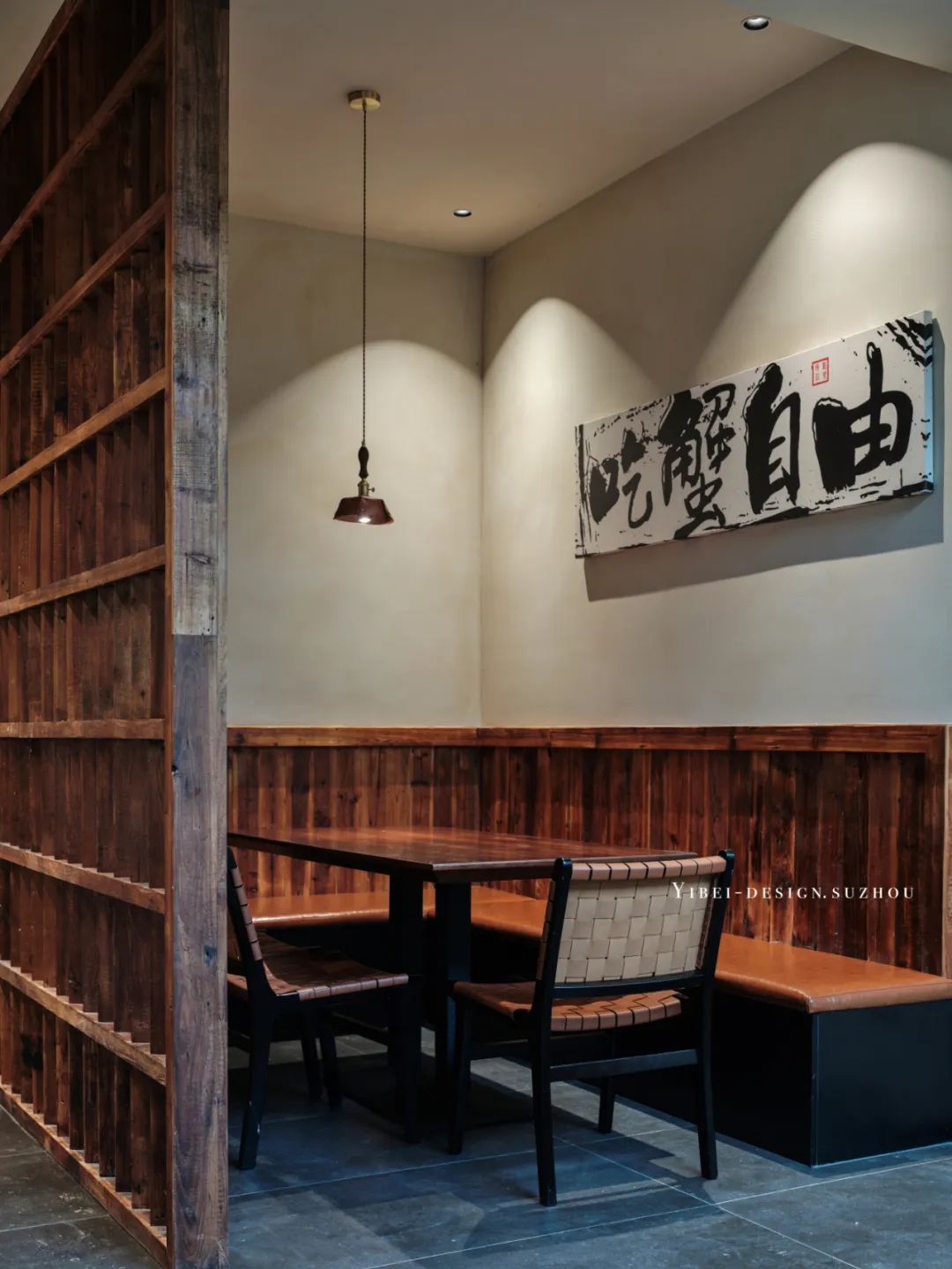
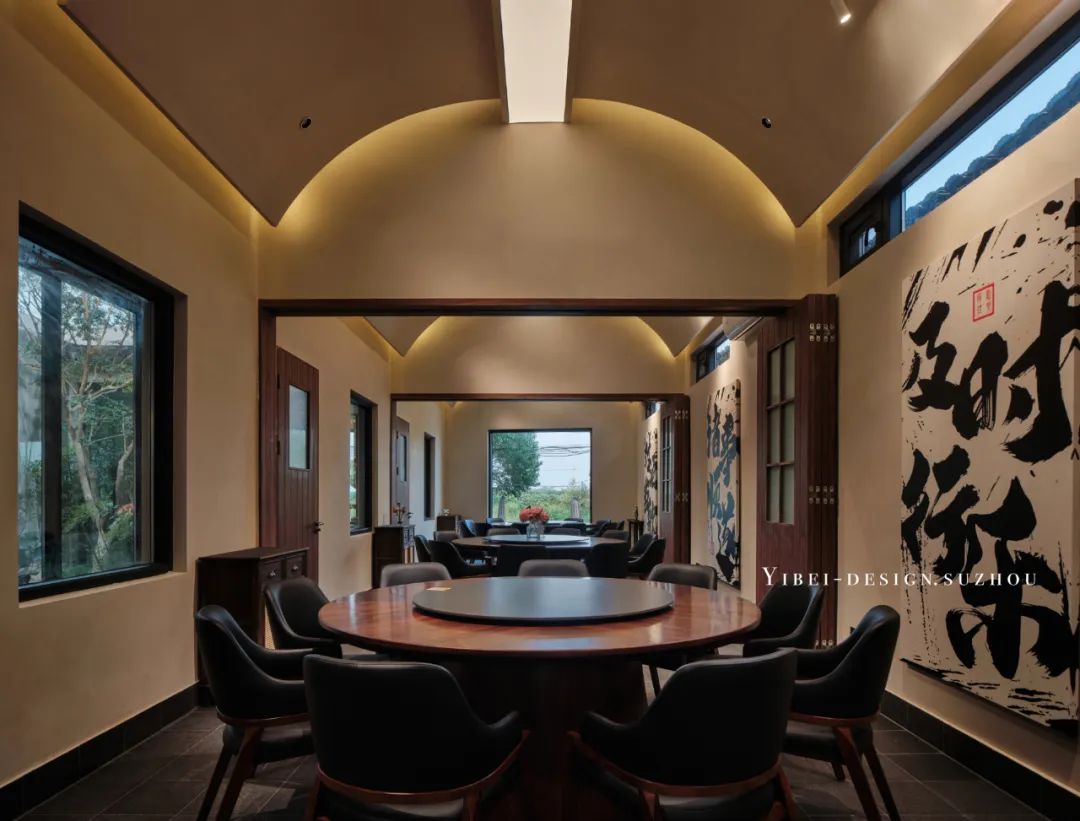
包厢中部,移门可左右互推随意移动,使用餐变得更为灵活,在这里,可以真正实现吃蟹自由。
In the middle of the box, the sliding door can be pushed left and right to move at will, which makes eating more flexible. Here, you can really realize the freedom of eating crabs.

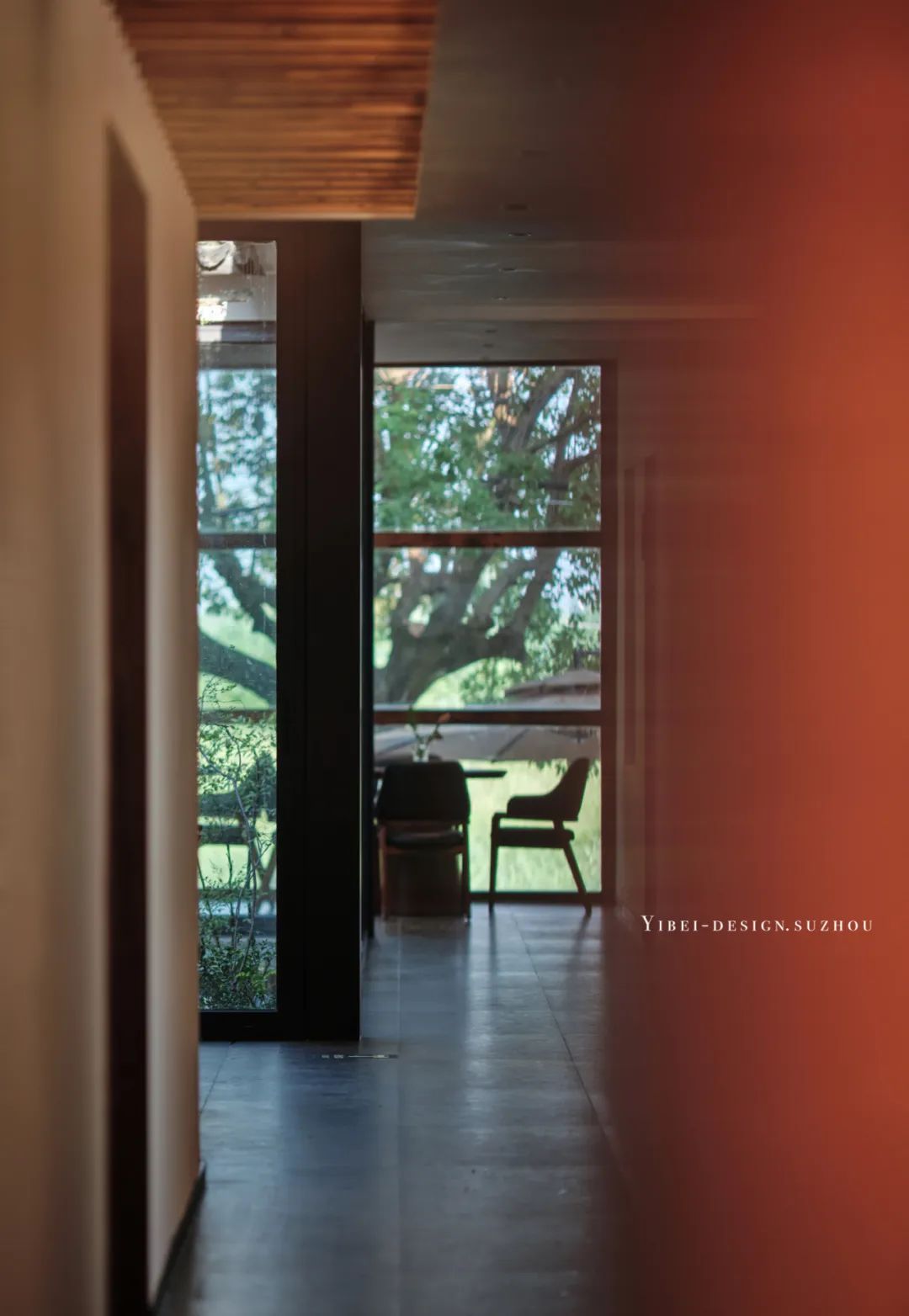


大厅采用大面积玻璃窗,不仅为室内引入自然光线,也能让来访者欣赏到宁静风景。外面河边不时有人垂钓,自然惬意的氛围让人觉得无比放松。
Large-area glass windows are used in the hall, which not only introduces natural light into the room, but also allows visitors to enjoy the quiet scenery. There are people fishing by the river outside from time to time, and the natural and pleasant atmosphere makes people feel extremely relaxed.

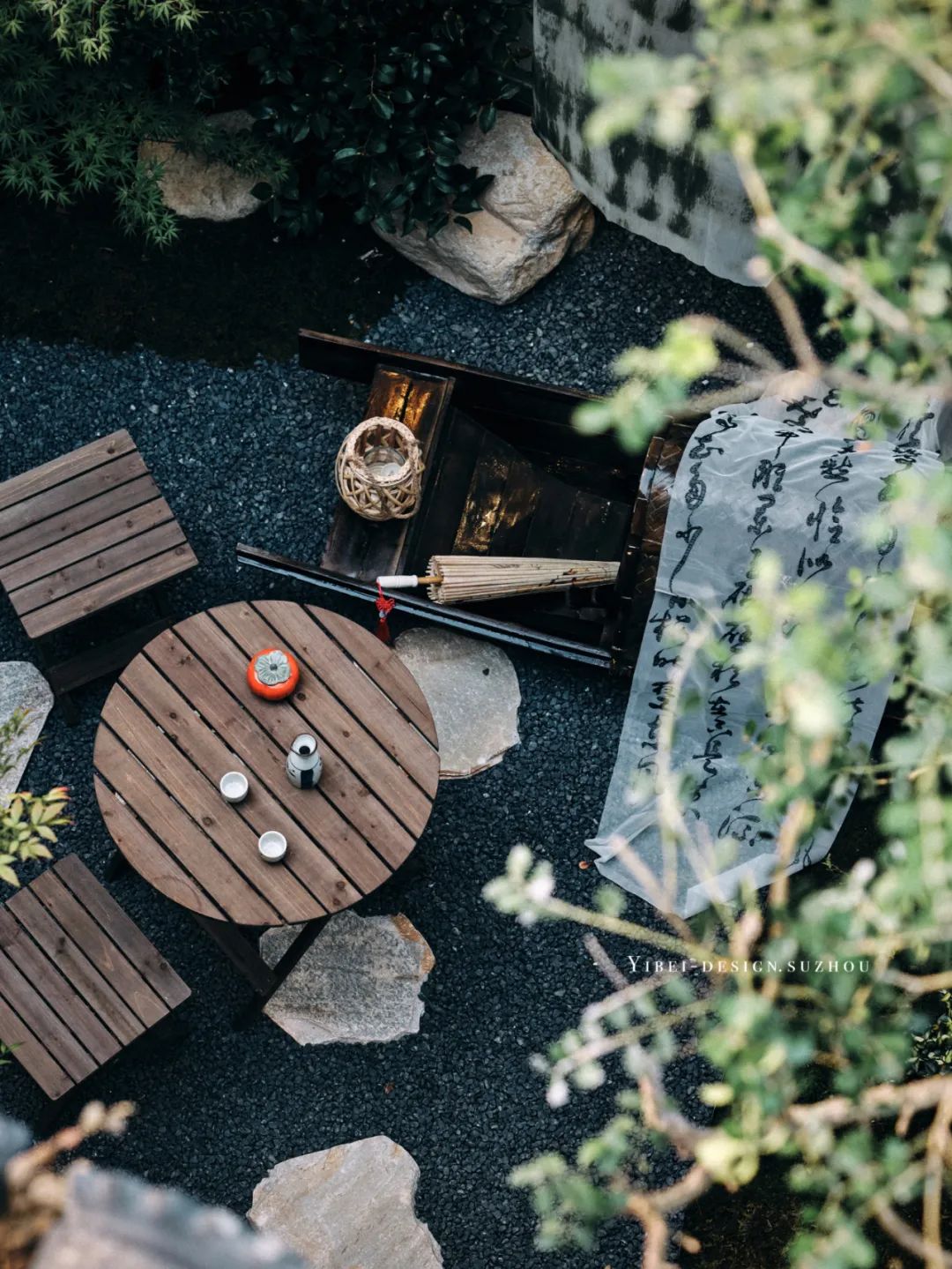

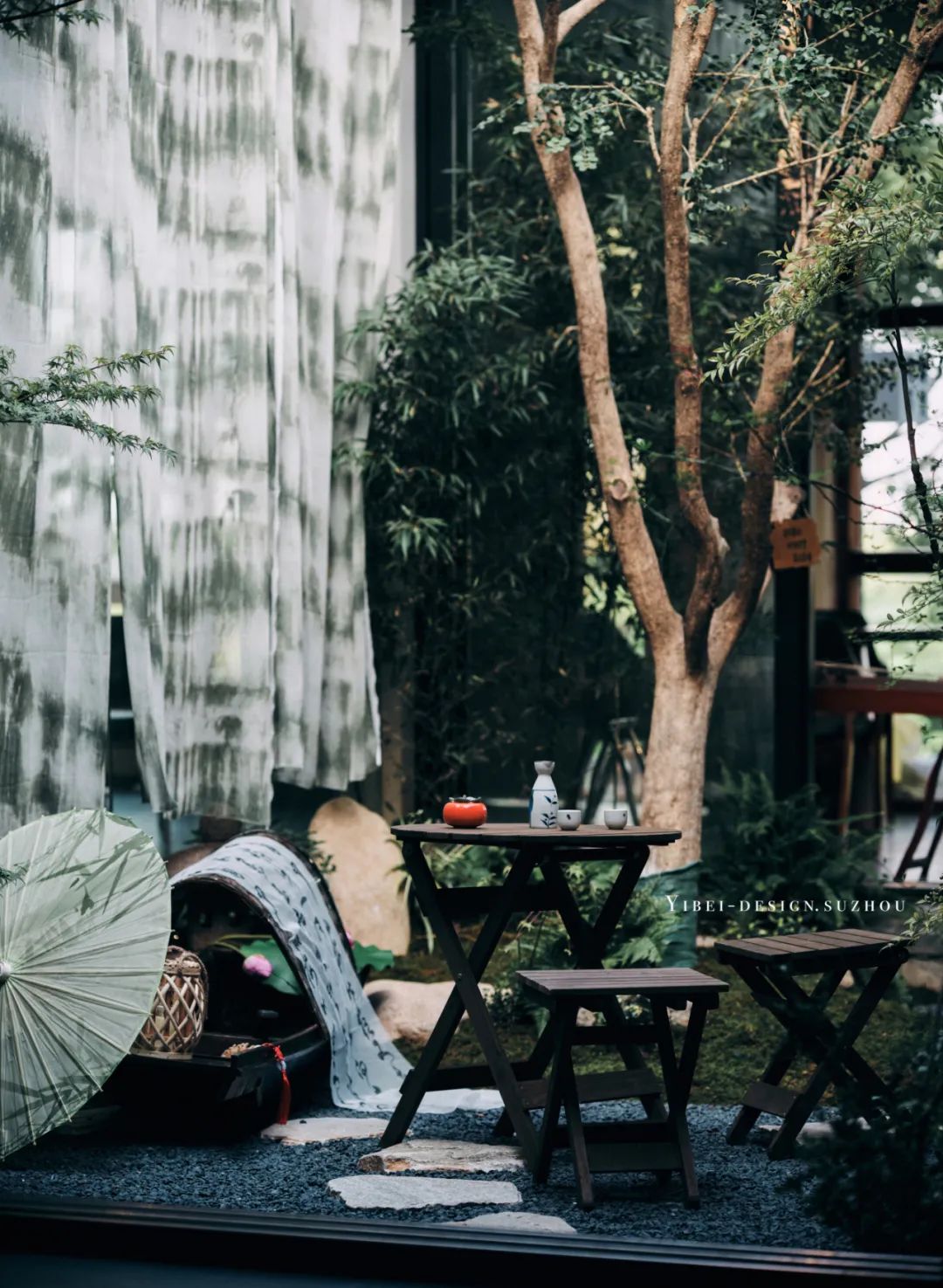

一楼是回字形布局,中庭空间巧妙布景,通过绿植、青石板、小船、油纸伞等物展现苏州的风雅,每每路过,观之都觉得心旷神怡。
The layout of the first floor is zigzag, and the atrium space is cleverly set. The elegance of Suzhou is displayed through green plants, bluestones, boats and oil-paper umbrellas. Every time you pass by, you feel relaxed and happy.
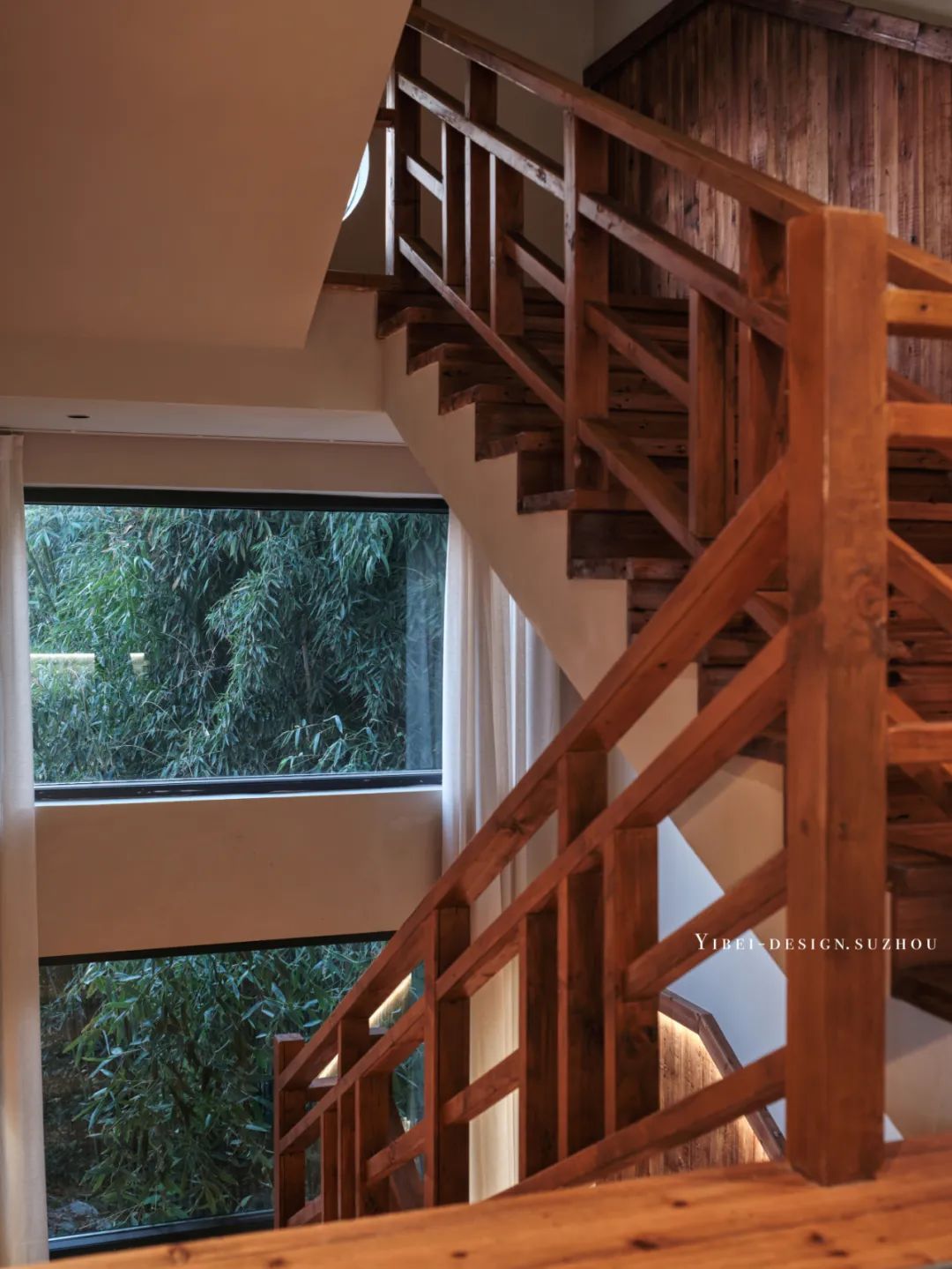

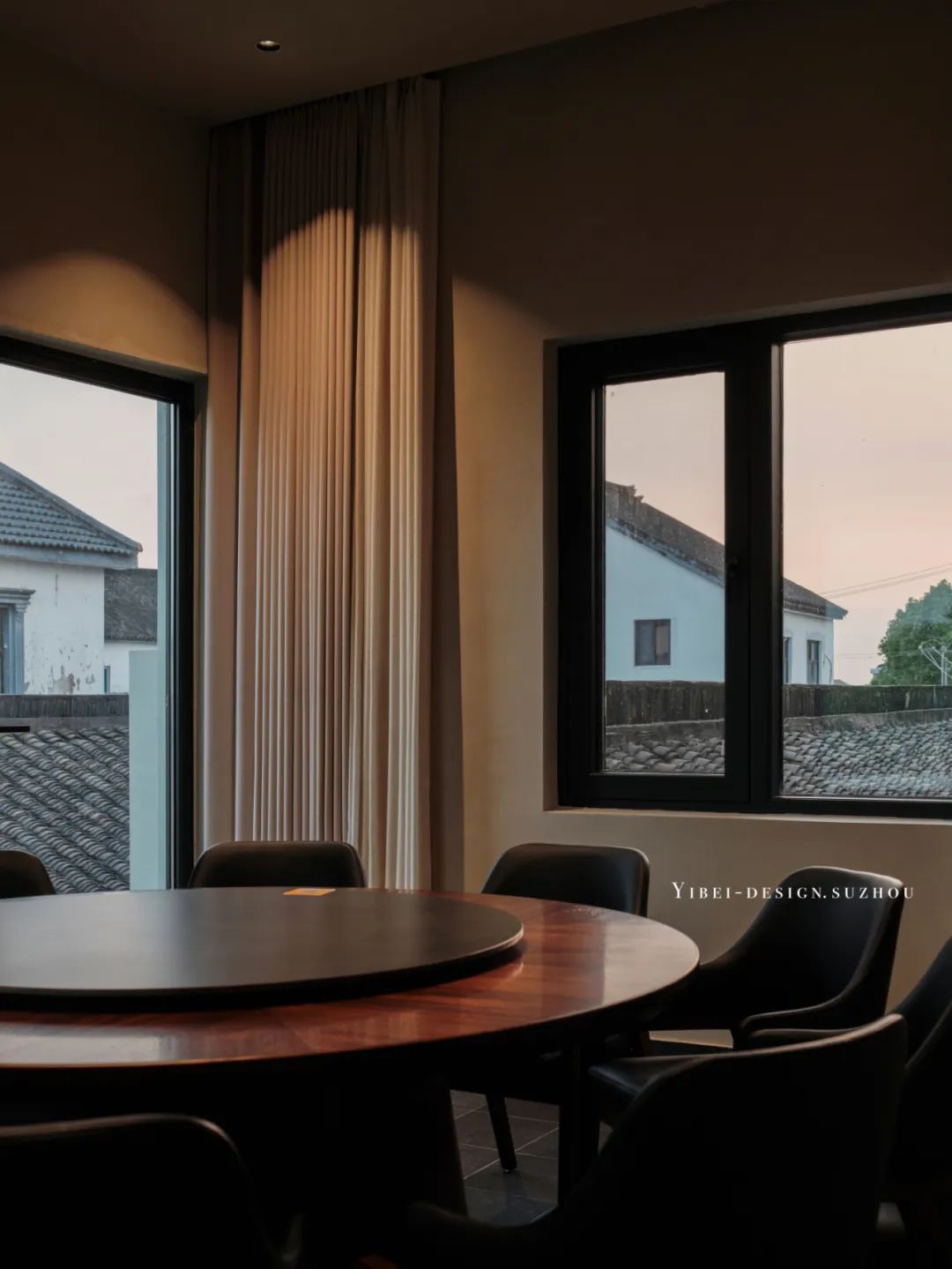

长按关注


最专业的的全案设计,施工,软装
欢迎后台点击预约服务
我们将在第一时间与您联系
园区店:苏州市工业园区李公堤三期9幢103室(瑞贝庭酒店旁)
一 贝 设 计 | Y I B E I - D E S I G N

商务合作或是投稿
可联系
TEL:17717477799
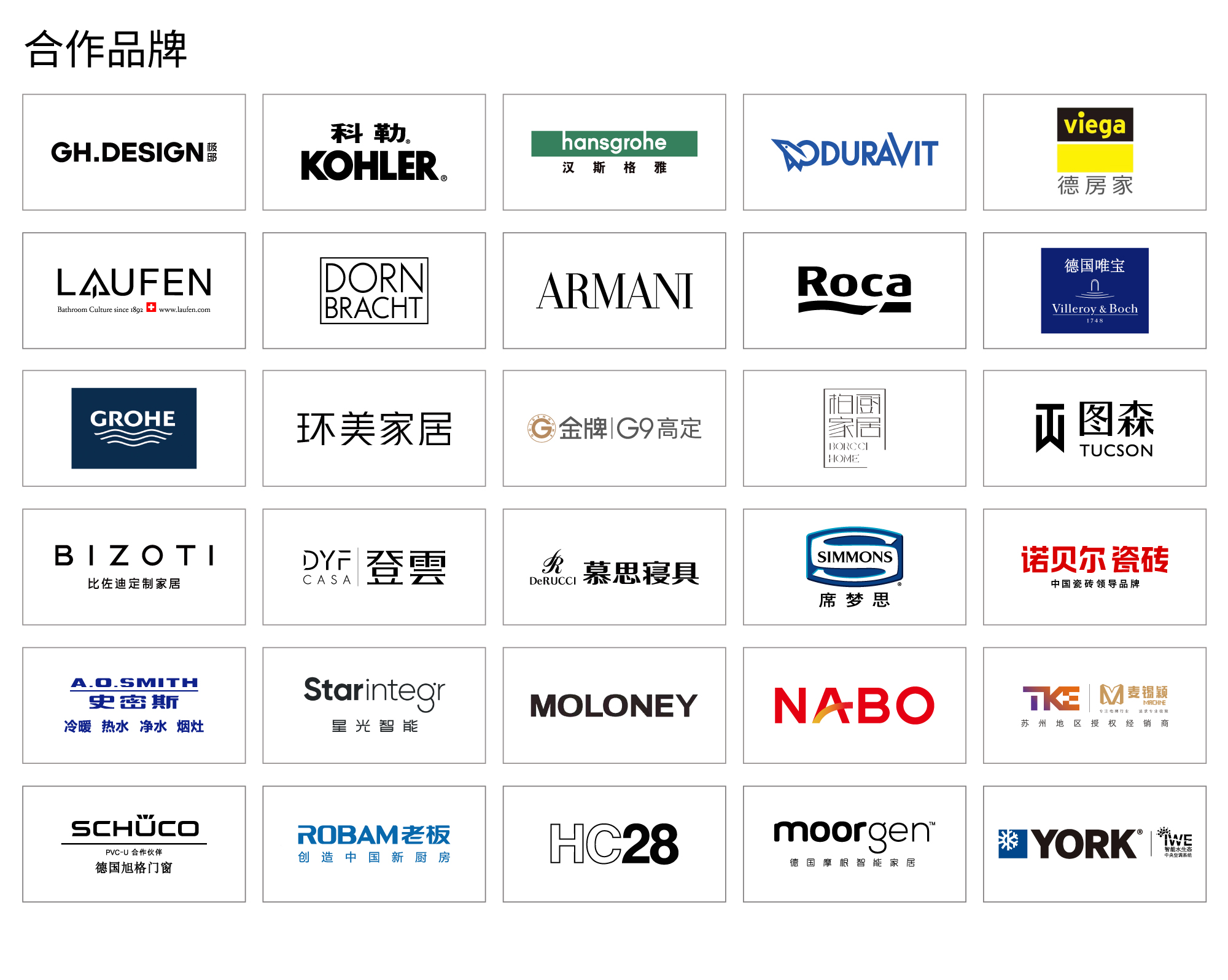
且本文所涉数据、图片、视频等资料部分来源于网络,内容仅供参考,如涉及侵权,请联系删除。


