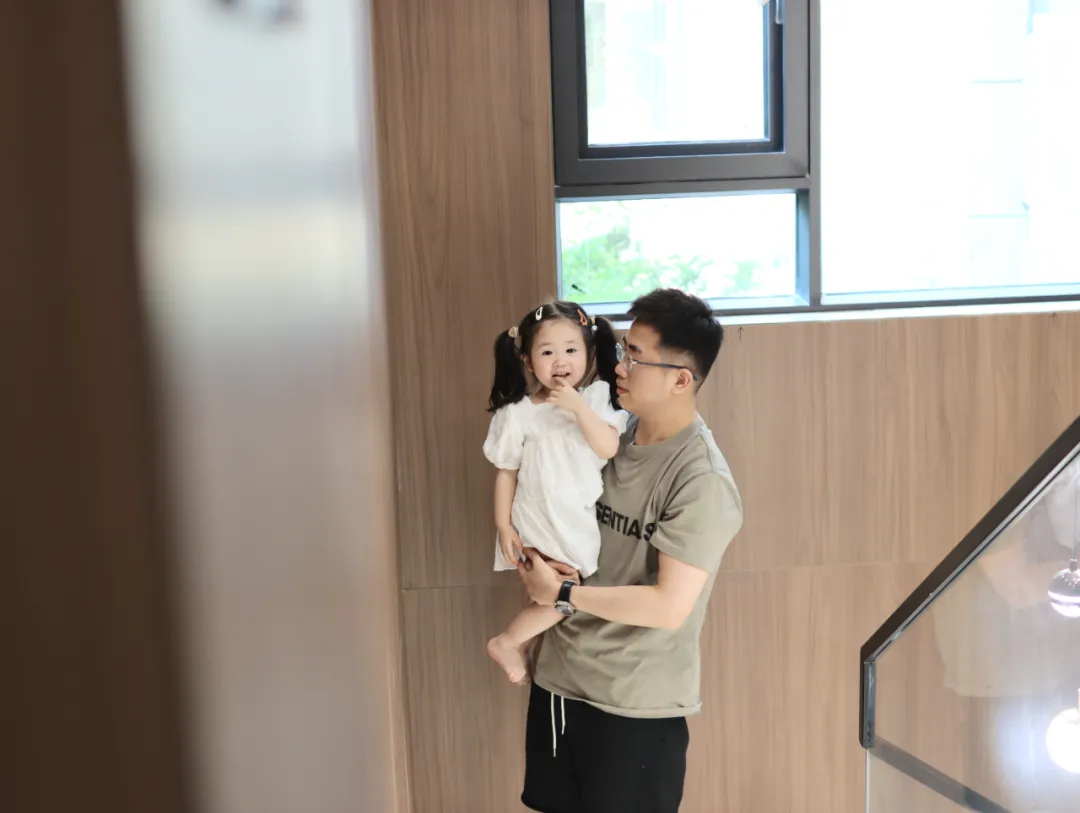2023金腾奖|止向设计:里查里诺民宿
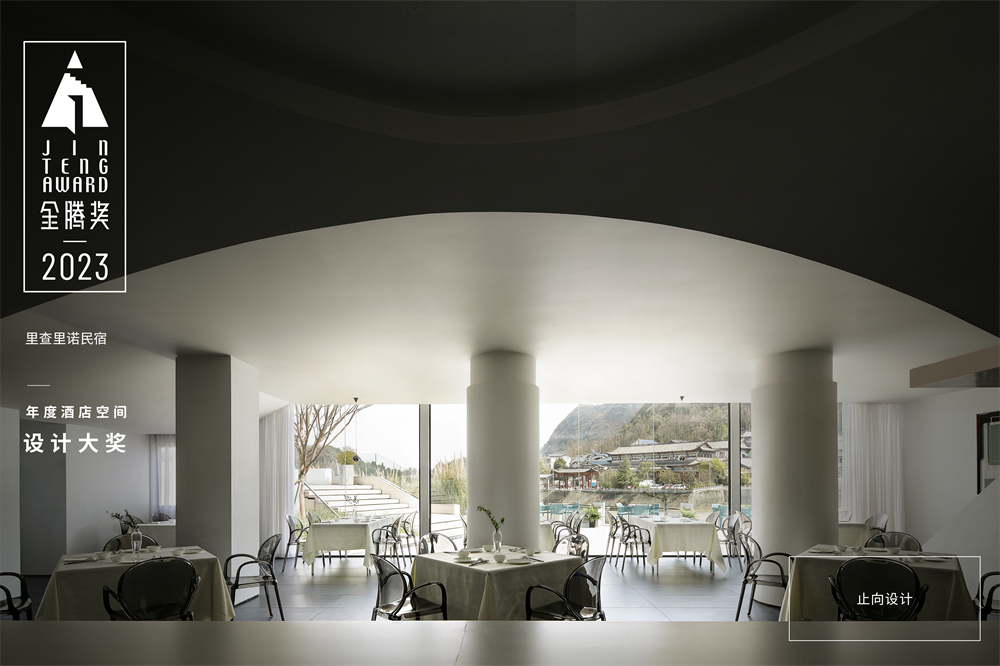
晨沐岚风,彝然自得。
作品赏析
涉历长亭复短亭,兼旬方抵贵州城。
江从白鹭飞边转,云在青山缺处生。
家务每因官事废,诗篇多向客途成。
耕桑尽自无荣辱,却悔当年事短檠。
——(宋)赵希迈,《到贵州》
[ 青山隐隐,水迢迢 ]
[ The green hills are dim and the water is far away ]
《向往的生活》里说:“一个人如果在物质世界里陷得越深,看到大自然时就会越觉得壮观。”
"The Life of Desire" says, "The deeper one sinks into the material world, the more magnificent nature becomes."
居于都市繁华围绕,互联网时代信息流高速运转,渐渐消弭了工作与生活的边界。高强度、快节奏的工作状态,悄无声息地积攒压抑情绪;“人情味”日渐淡薄的生活,在后知后觉的漠然中骤地引发情感慌乱。
Surrounded by urban prosperity and the high-speed flow of information in the Internet era, the boundary between work and life has been gradually eliminated. High intensity, fast pace of work, quietly accumulate depression; "Human touch" gradually fading life, after the awareness of the apathy caused sudden emotional panic.
我们渴望排遣,暂离纷扰,援引自然能量疗愈己身。民宿,趁着乡村旅居的渐兴悄然发展;宁静、淡泊、悠闲的自然栖居,透过“慢节奏”形式延续乡村文化的内在驱动。
We long to disengage, to get away from distractions, to use natural energy to heal ourselves. B&b, taking advantage of the gradual prosperity of rural sojourn quietly development; The quiet, indifferent and leisurely natural dwelling continues the inner drive of rural culture through the form of "slow rhythm".
驻足四望:青山隐隐,水迢迢;心灵沉浸在自然造化的灵秀间,觅得归属……
Stop four look: green hills faint, water is far away; The soul is immersed in the beauty of nature and find a place to belong...
[ 构建,顺势施为 ]
[ Construct, follow the trend ]
基于自建旧民居改造的设计项目,首先要实地考察建筑状态,发现潜藏的隐患。止向设计秉持“在地主义”初衷,由项目既有特点出发,参照所处环境,创设一种人、建筑、环境交互平衡的微妙状态。
Based on the self-built old residential renovation design project, the first thing to investigate the state of the building, to find hidden dangers. The stop-direction design adheres to the original intention of "localism", starting from the existing characteristics of the project and referring to the local environment, to create a delicate state of interactive balance between people, architecture and environment.
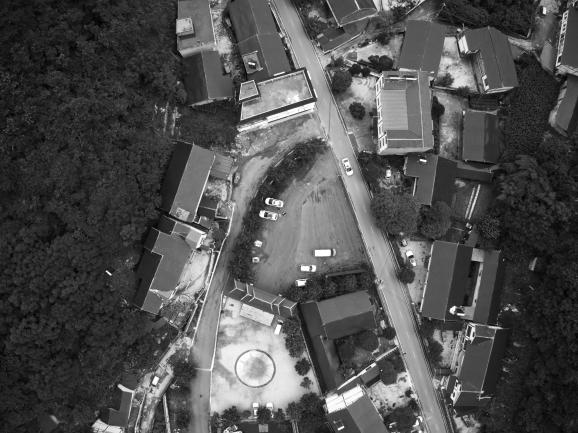
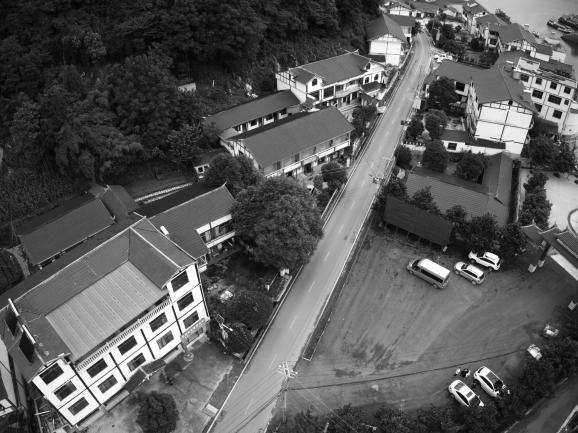
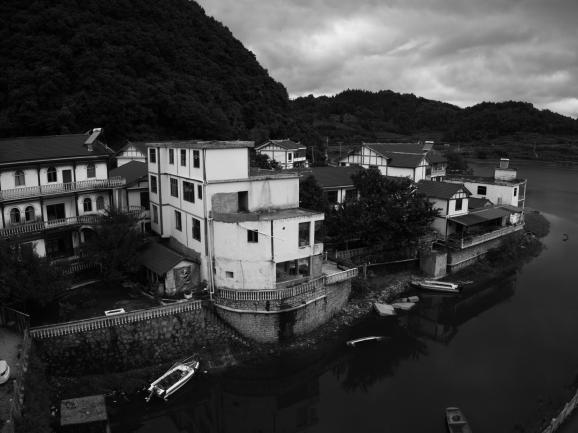
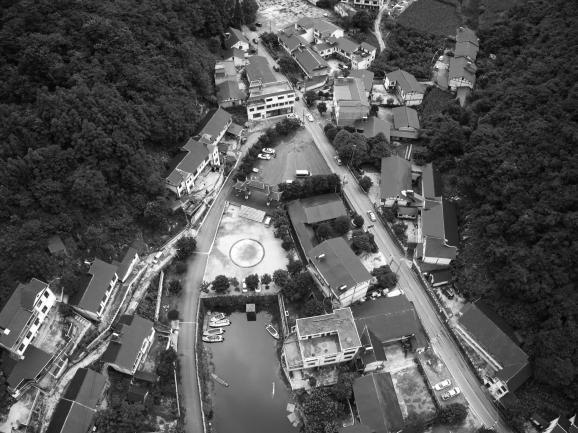
▲原始实景图
尊重原始建筑环境,梳理交通动线关系,采用当地原生态材料;聚焦群体,品牌精神和空间体验的汇归,促成“现代感”在自然里应势而生,不落窠臼。
Respect the original building environment, sort out the relationship between traffic lines, and use local original ecological materials; The convergence of group focus, brand spirit and space experience enables "modern sense" to be born in nature, not in the rut.
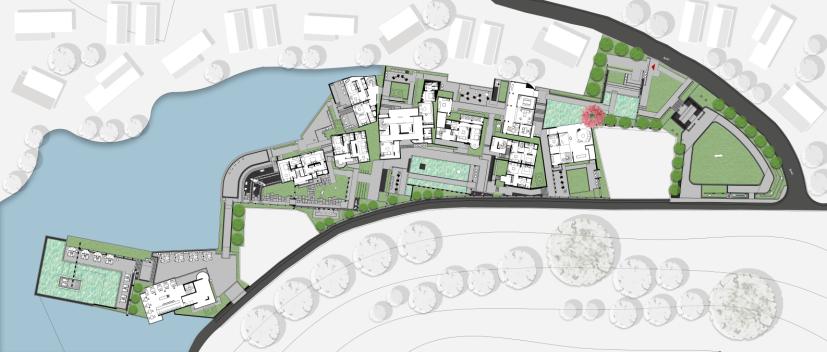
▲平面图
[ 出离,“存在”的体验 ]
[ The experience of coming out, of being ]
“出离”,既表达某种暂时的摆脱,亦充斥着不被限制的畅快。
王小波写道:“我来到这个世界,是来看花怎么开,水怎么流,太阳怎么升起,夕阳何时落下。”
"Leaving" not only expresses a temporary escape, but also is full of unrestricted enjoyment.
"I came to this world to see how flowers bloom, how water flows, how the sun rises and when the sun sets," Wang wrote.
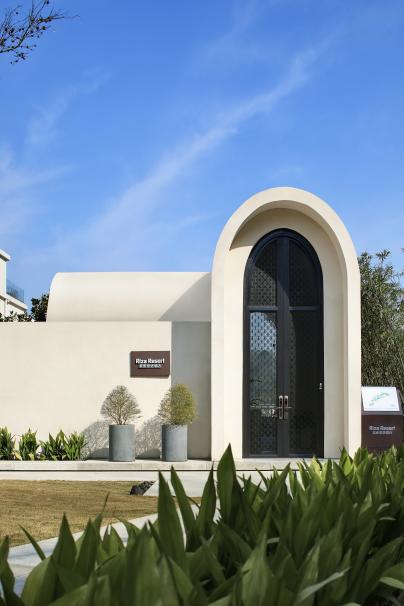
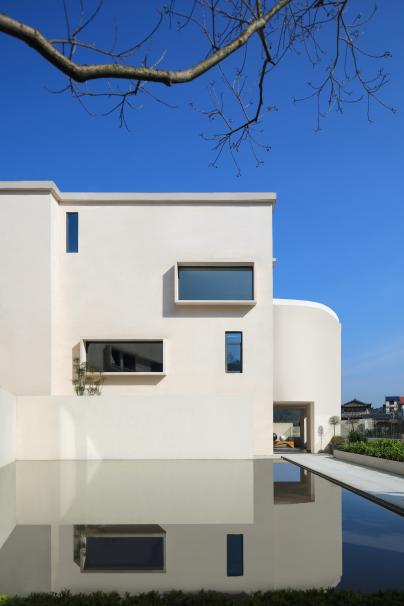
▲外立面
“存在”的体验,在建筑与场地的叠加中,暗合逻辑,依托立面形态穿插强调体量,并横向延伸出渗透于环境的交融感。
The experience of "existence", in the superposition of the building and the site, implied logic, relying on the form of the facade interspersed with the emphasis of the volume, and the horizontal extension of the sense of integration permeated in the environment.
“彝族”农耕文化形成的对山川沃野、一草一木的珍惜之情,摆脱冗繁而以简括姿态融入生活的平常,和睦共处,流露自然关照。
"Yi" farming culture formed to cherish the mountains, rivers and fertile fields, every grass and tree, to get rid of tedious and simple attitude into the ordinary life, harmonious coexistence, showing natural care.
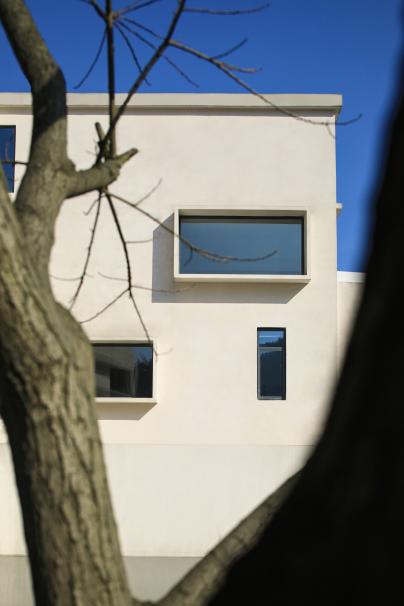
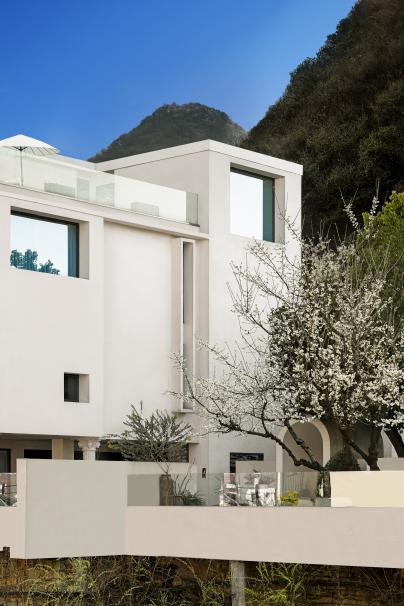
▲外立面
设计一面渴望表达;一面又克制地趋向非再现、抽象、内在的凝练结构。
The design side craves expression; On the one hand, it restrains its tendency towards non-representational, abstract, inner condensed structure.
无论是圆拱、弧曲,亦或是直线的并排与转承;其互组构建的“面”,进而创造“体”的三维存在,循着空间逻辑形成交集,各自围合又彼此关联。
Whether round arch, arc, or straight side by side and turn; The "surface" constructed by the mutual groups creates the three-dimensional existence of the "body", and forms the intersection according to the spatial logic, each enclosing and related to each other.
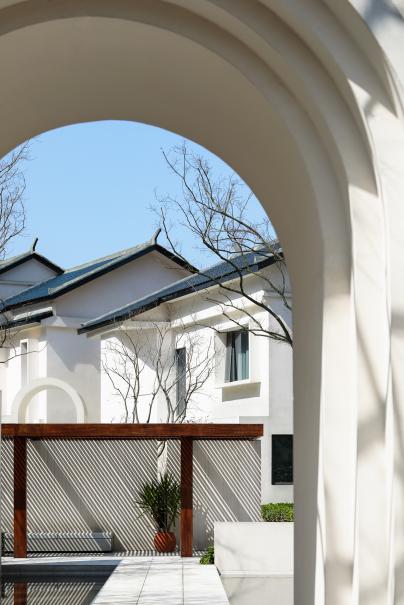
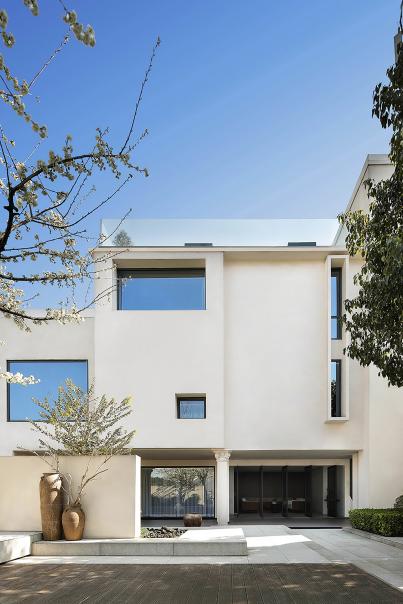
▲外立面
理念对客观自然环境的适度介入,基于形式、状态,促成某种可见的承载,牵引情绪渐入渐变,诱发深度的体验共鸣。
The proper intervention of the idea into the objective natural environment, based on the form and state, contributes to some visible bearing, pulls the emotion gradually into a gradient, and induces deep experience resonance.
[ 蓄势,沉浸渐入 ]
[ Build up and sink in ]
聚焦“开口”,促成链接,贯畅自然脉动——对区域建筑而言,“开口部”不仅是必备的功能空间;其兼具的情绪引导功能,经巧妙构建蓄势连绵,可赋予空间灵性。
Focusing on "openings" to promote links and smooth natural pulsation -- for regional architecture, "openings" are not only essential functional space; Its both emotional guidance function, the clever construction of the accumulation of continuous, can give space spirituality.
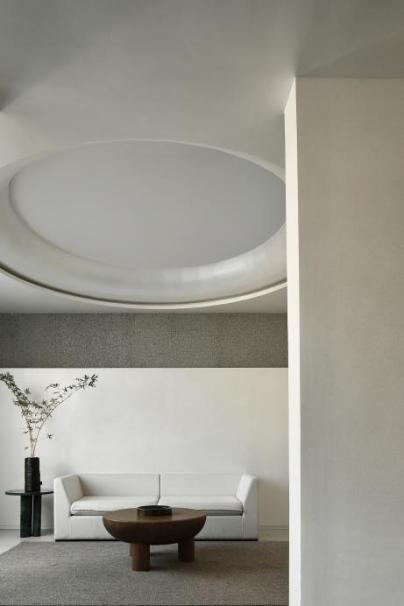
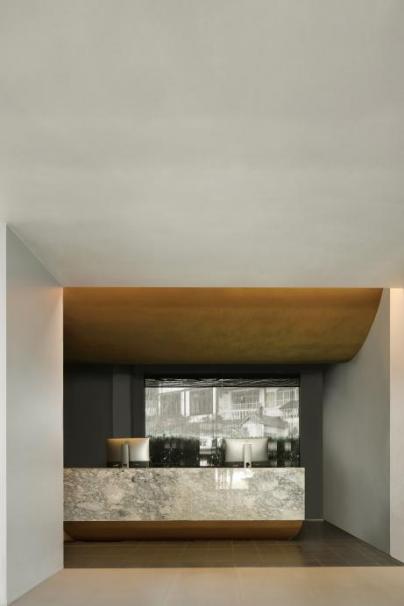
▲接待区 & 前台
前台利落的矩形营造,呼应接待区环形吊顶围合;架构的两个独立又适度交互的区域,勾勒光、影、人、物的适切状态。
The front desk is neatly rectangular, echoing the ring ceiling of the reception area; The two independent and moderately interactive areas of the architecture outline the appropriate state of light, shadow, people and objects.
某种层面而言,止向设计创造的不仅是一幢幢相互连接的房子;而是一种慢生活的态度,将经历的故事娓娓道来。
At some level, directional design creates more than just a cluster of interconnected houses; It is an attitude of slow life, telling the story of the experience.
[ 黑白直曲,动静相宜 ]
[ Black and white straight, static appropriate ]
“白”,不局限于某一颜色;它内敛地铺叙空间“可容纳”的、“虚”的状态。
"White" is not limited to a certain color; It introversely expresses the "accommodable" and "virtual" state of space.
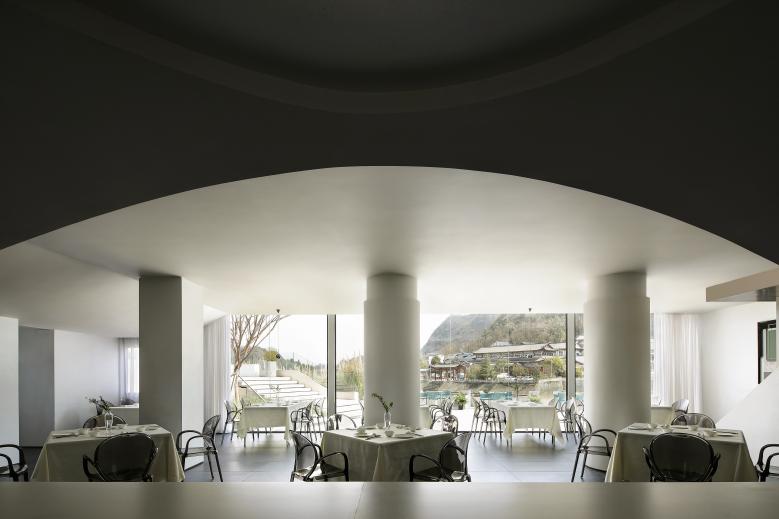
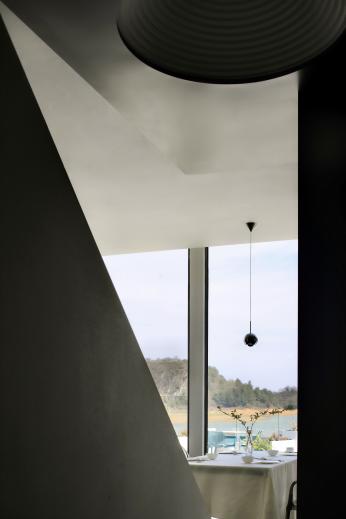
▲餐厅
“黑”与“白”互构的“单纯”空间内,“直”与“曲”的形式被概括、提炼,再鲜明、自由地编排。
水吧区半拱凸出的营造方式,自然而然地成为内聚的视觉焦点;暗示功能指向,呢喃着理念对空间的感性表达。
In the "pure" space of "black" and "white", the forms of "straight" and "Qu" are summarized and refined, and then arranged in a bright and free way.
The protruding semi-arch of the water bar area naturally becomes the cohesive visual focus; Implying functional direction, mumbling the perceptual expression of the concept to the space.
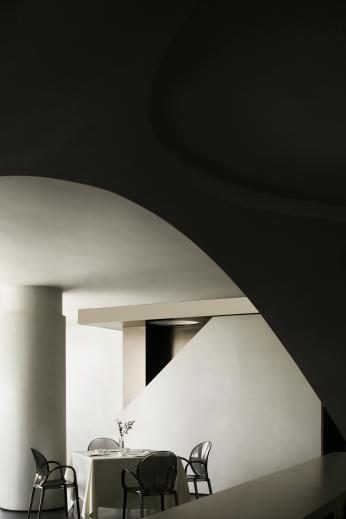
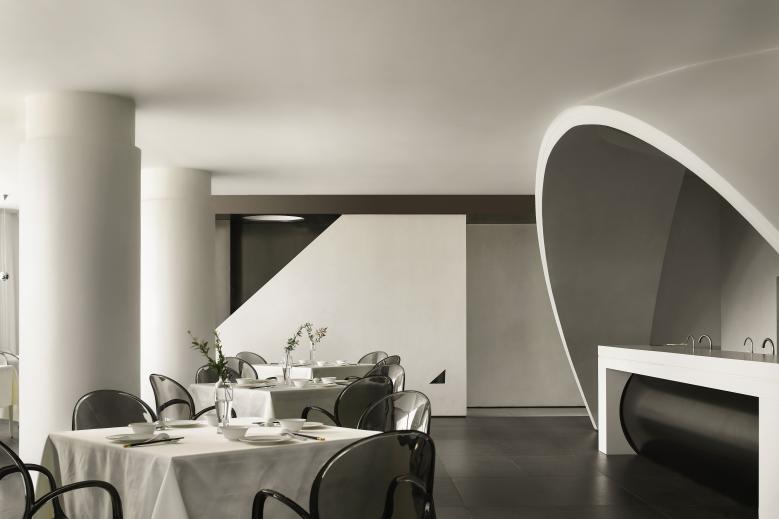
▲餐厅
“动”、“静”之间的细腻把握,化作一种柔性、舒缓的轻盈边界——动时明快,静时恬淡。
"Moving", "quiet" between the delicate grasp, into a flexible, soothing light boundary - moving bright, quiet quiet.
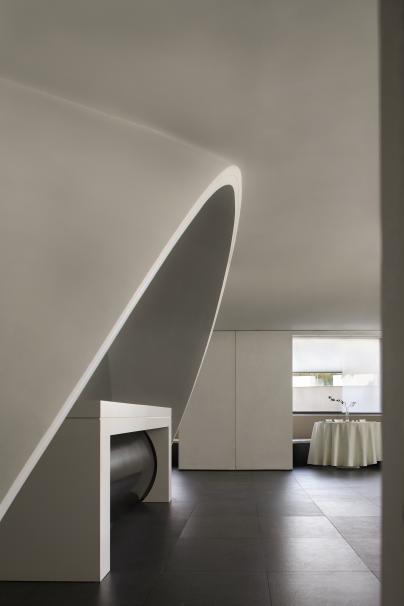
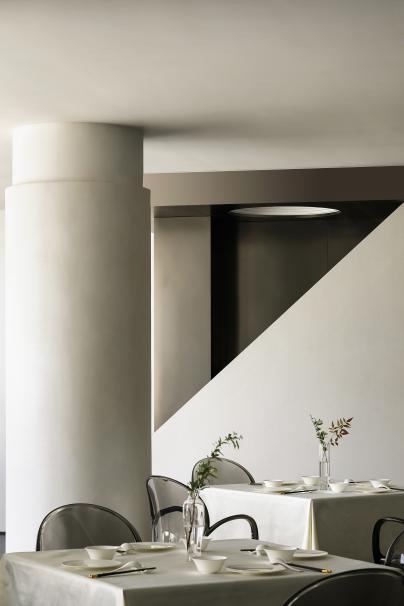
▲餐厅
“自我输出”的爽朗形式,纳自然光渗透、游弋,造就变幻暧昧的空间交集。
The crisp form of "self-output" allows natural light to penetrate and roam, creating a changing and ambiguous space intersection.
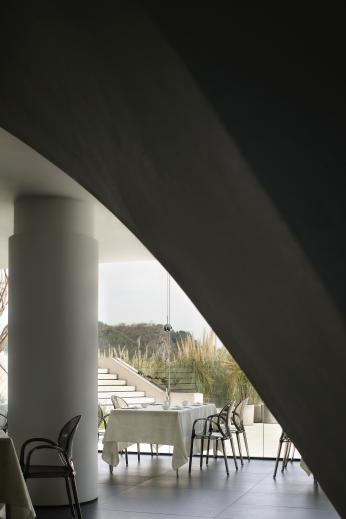
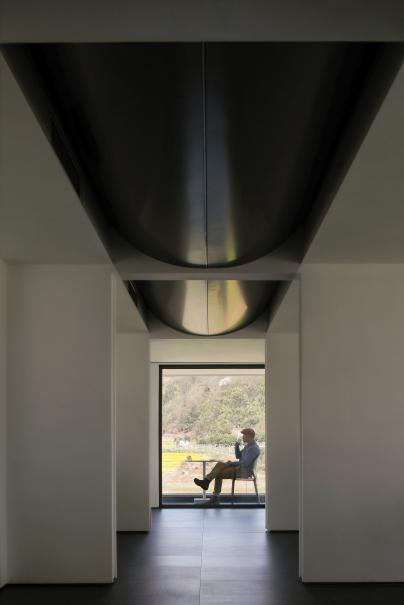
▲餐厅
“简其形,赋其意。”
茶饮的逸趣在细细品味,而非刻意创设;框而借景,几何架构的秩序排列,利用当代手法致敬古典美学,刻画空间风骨,灵动静谧。
"Simplify its form and give it meaning."
Tea drink in the gentle taste, not deliberately created; Frame and borrow the scene, geometric structure of the order arrangement, the use of contemporary techniques to pay tribute to classical aesthetics, depicting the space character, smart quiet.
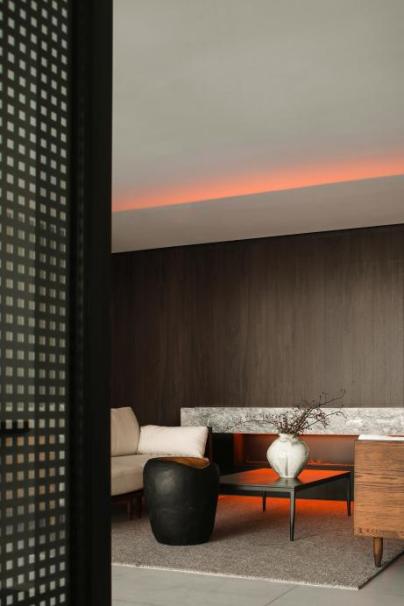
▲茶室
[ 自然治愈,进落虚实 ]
[ Natural healing, into and out ]
一片自然风景就是一个心灵的境界。自然物象不可捕捉的随机美感,看似无迹可寻,却又共同交汇出一种勃勃生机的姿态。
A natural landscape is a realm of the mind. The uncaptured random beauty of natural objects seems to have no trace, but they combine together to create a dynamic attitude.
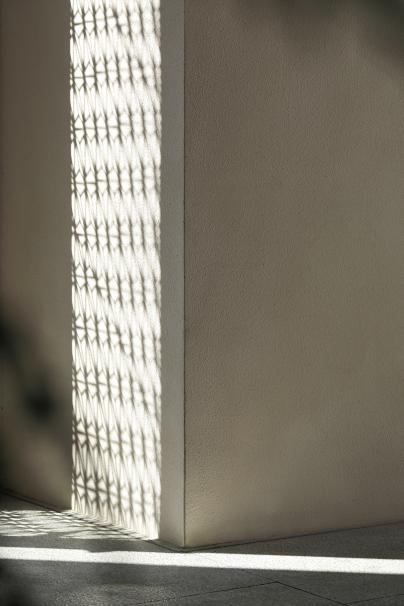
▲公共区域
我们小心地规划建筑的进落虚实,以追求每个视角下,均有建筑实体与自然虚体的相互应和。
We carefully planned the flow of the building into the virtual and the solid, in order to pursue the interaction between the architectural entity and the natural virtual body from each perspective.
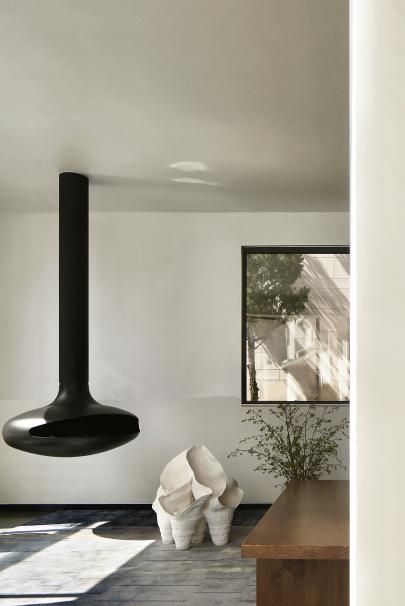
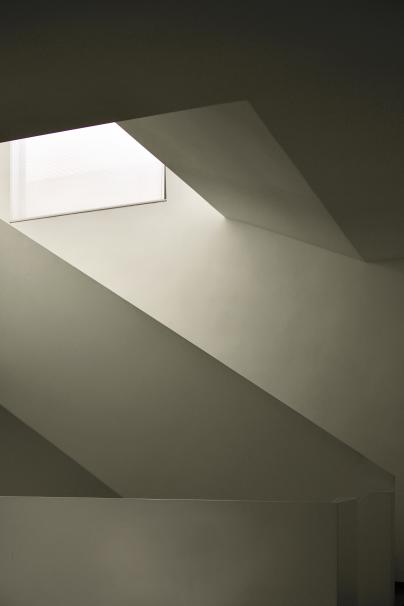
▲公共区域
移步易景,空间留白借隔栅、屏栏,创设清透舒爽的氛围;晨雾岚风,绿影阑珊。
Move to easy scenery, space blank borrow grid, screen bar, create a clear and comfortable atmosphere; Morning mist haze wind, green shadow.
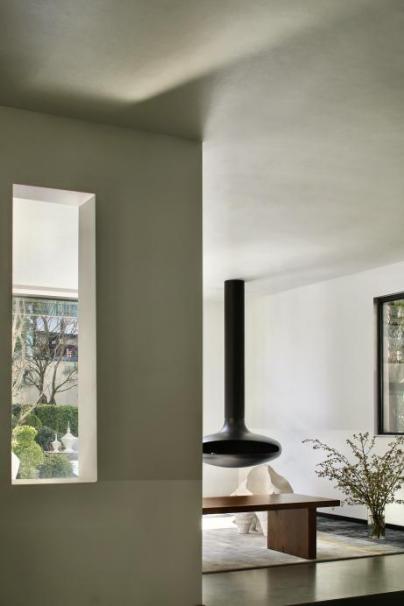
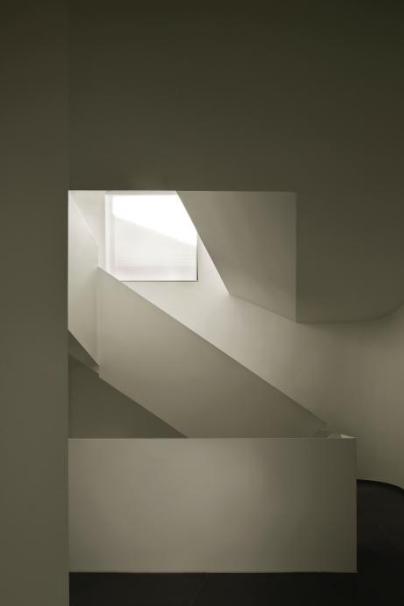
▲公共区域
[ 毗邻山石,同水共生 ]
[ Adjacent to the rocks, symbiosis with water ]
物质丰沛的时代,人更偏好简淡而追寻“无拘”的生活状态;归隐山水,重趣味,亦珍视存在及生命本身。
In the age of abundant materials, people prefer a simple and simple life state to pursue "no detention". Retreat landscape, value interest, but also cherish existence and life itself.
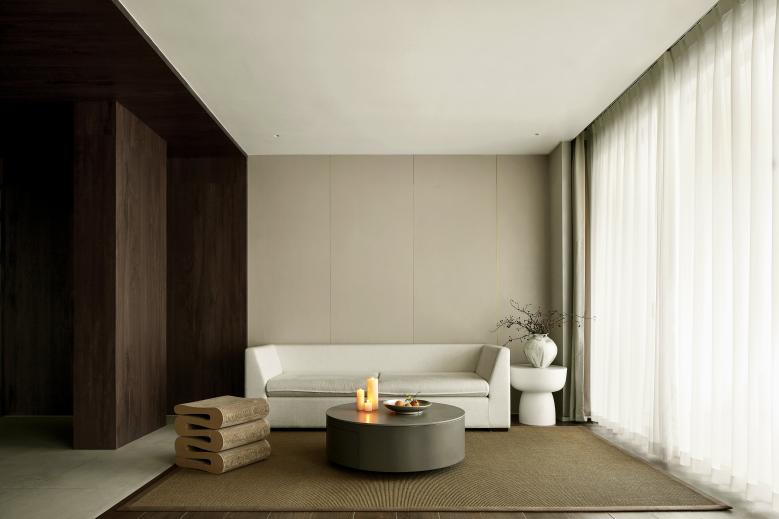
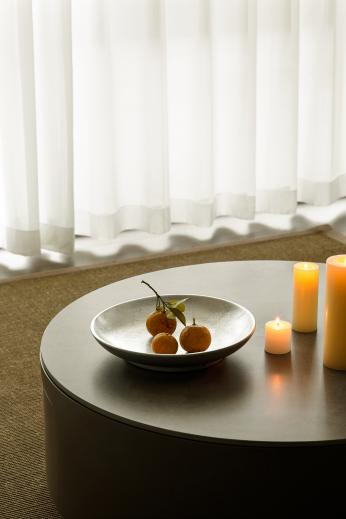
▲客房
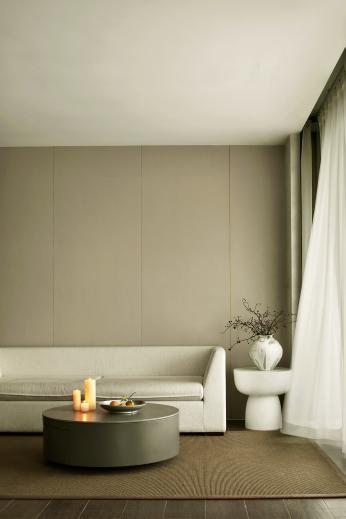
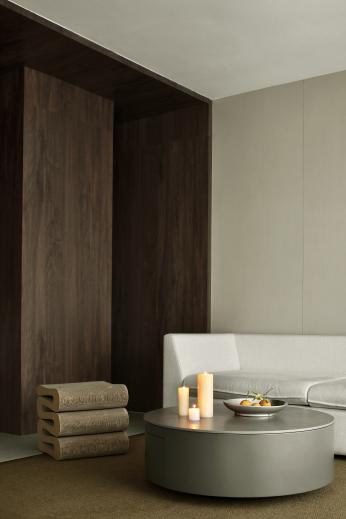
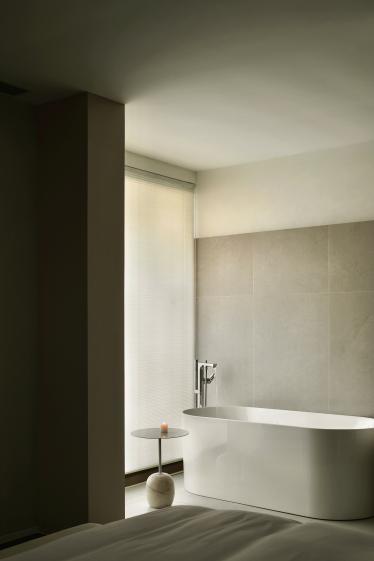
▲客房
物质丰沛的时代,人更偏好简淡而追寻“无拘”的生活状态。
因此,在客房的场域把握上,止向设计以界面,围而不限,无拘通融;由绿植,唤醒生机,悄然生长。
In the age of abundant materials, people prefer a simple and simple life state to pursue "no detention".
Therefore, in the field of the guest room grasp, stop design to the interface, circumference but not limited, no accommodation; By green plants, wake up the vitality, quietly growing.
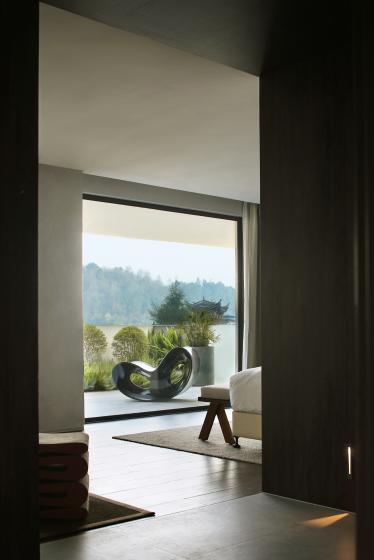
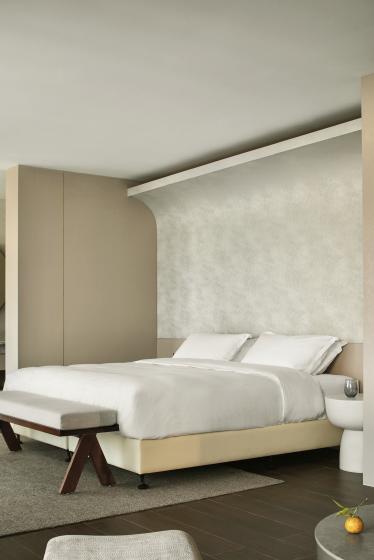
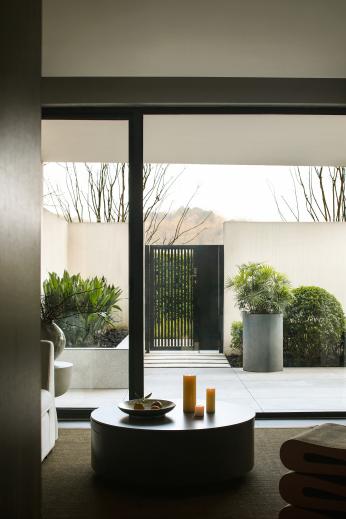
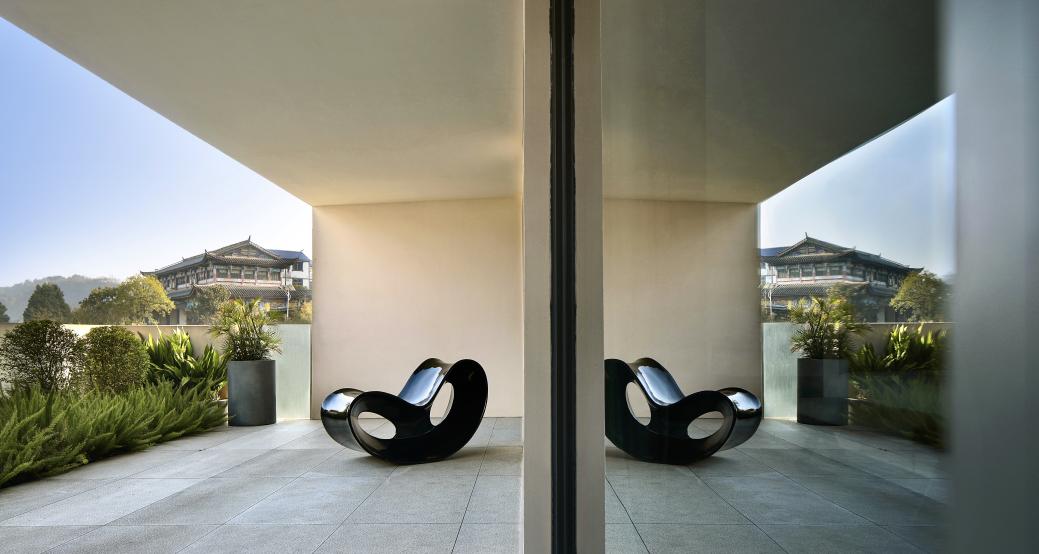
▲客房
手工涂料的颗粒肌理,通过户外借景促成人对内、外空间交互的接纳,自然沉浸其中。
棉、木、藤、麻等天然材料的亲切质感,摒弃反复加工的矫揉造作,传递恰到好处的随机美好。
The granular texture of manual paint promotes the interactive acceptance of internal and external space through outdoor borrowing, and natural immersion.
The intimate texture of natural materials such as cotton, wood, rattan and hemp abandons the artificial appearance of repeated processing and delivers just the right random beauty.
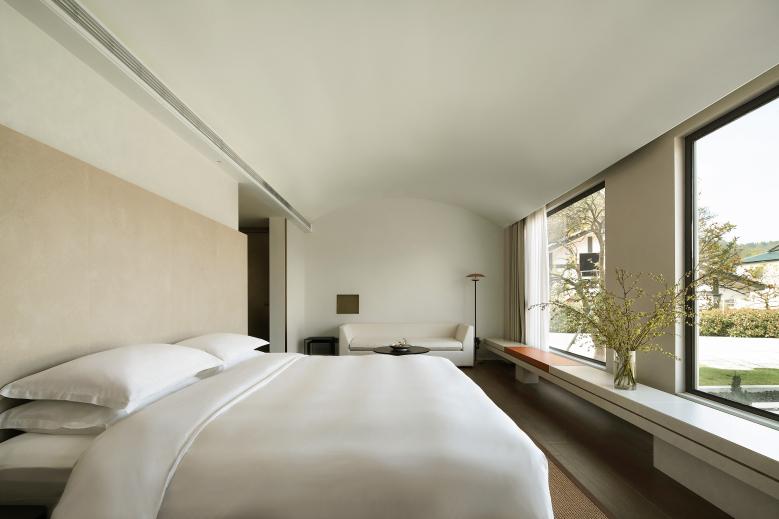
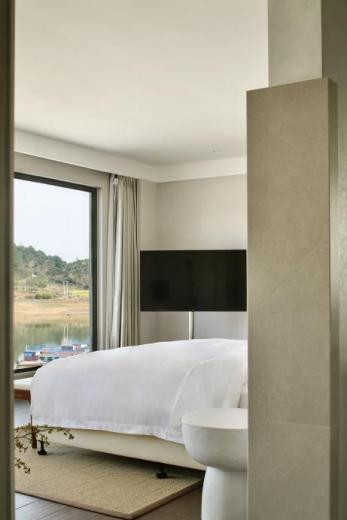
▲客房
自然元素固有痕迹依稀可见,为空间注入野奢、质朴之韵;邻山石,望水流,悄然融入的形式,避免了刻意为之的做作。
Natural elements inherent traces can be seen, inject wild luxury, simple charm into the space; Adjacent rocks, looking at the water flow, quietly into the form, to avoid deliberate affectation.
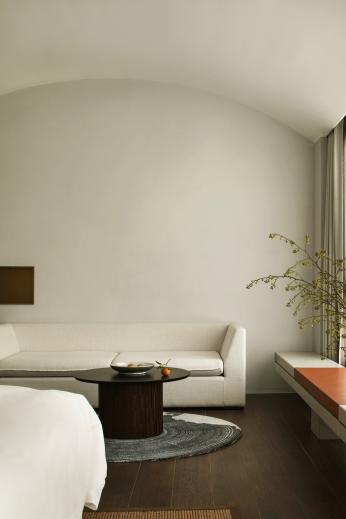
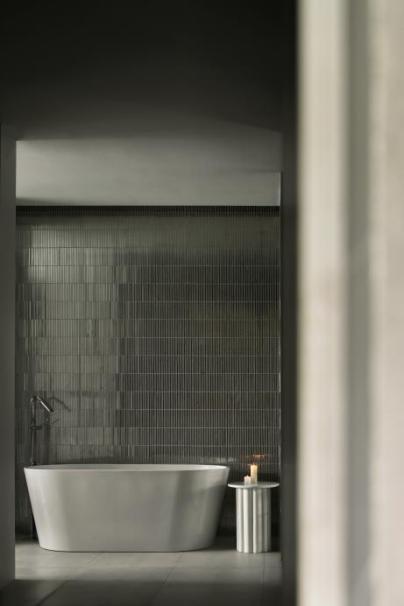
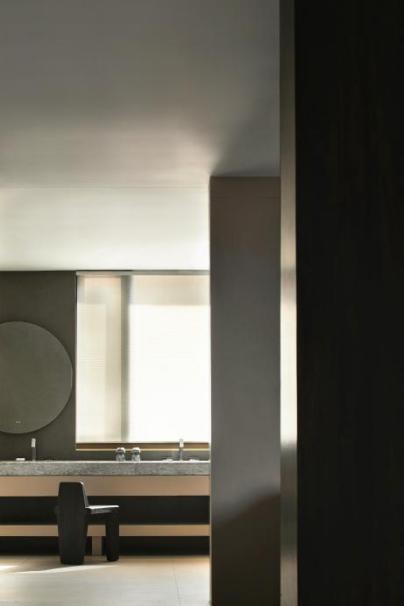
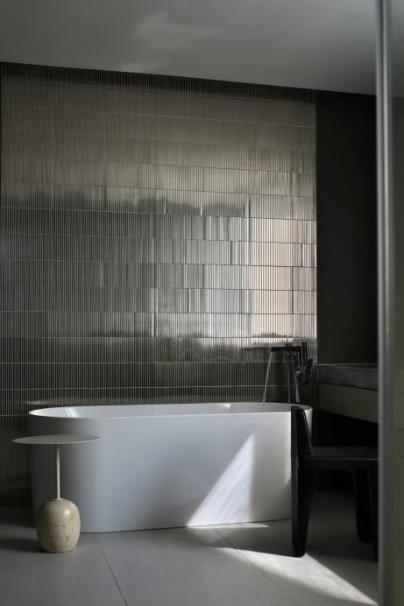
▲客房
用心保留的一丝“老”的印痕,丰富室内氛围体验的同时,让人感受到时间的痕迹弥散在空间里。
“旧房新生”特有的时光交织的奇妙感,一目了然,却又细节满满;多一缕静谧,多一丝从容——旅居山间,心自悠然。
A trace of "old" impression is carefully retained to enrich the indoor atmosphere experience, while making people feel the traces of time dispersed in the space.
"Old house New life" unique wonderful sense of time interweaving, clear at a glance, but full of details; More quiet, more calm - living in the mountains, the heart is relaxed.
城市:南京
公司:止向设计
参赛作品: 里查里诺民宿
空间类型:2023第七届金腾奖年度酒店空间 · 大奖
关于设计机构
 止向设计
止向设计
止向设计创立于南京,设计范畴涵盖餐饮、时尚体验、展厅及地产等众多空间领域,为客户提供空间设计及软装陈设的专业服务。并致力于设计的多维度表现,让灵感的表达突破限制,以开放的姿态与空间相融共生。止向设计屡获众多国际国内设计大奖,包括德国红点设计大奖、台湾 TID大奖、红棉至尊奖等,作品被众多专业设计媒体转载报道。
在中国设计领域快速发展的当下,设计机构层出不穷,坚持和创新显得尤为珍贵。通过团队的集体智慧、创新文化及团队成员的努力协作,确保为客户提供高水准的设计服务,提升项目的自身价值。
金腾奖

2023金腾奖继续展现其对于设计行业的深厚影响力。自4月份在意大利米兰召开发布会并开启征稿后,设计师们纷纷响应。虽受宏观经济影响,可交付参赛的设计项目数量有所放缓,但令人欣喜的是,收到的作品在品质上有了明显提升,为赛事的激烈竞争增加了不少看点。
本届大赛累计收到了全球设计师提交的3188套作品,这些作品覆盖了私宅、酒店、地产、餐饮、办公、公共、商业、公益、产品等设计类别。为了确保比赛的公正性和专业性,金腾奖组织委员会对所有提交的作品进行了严格的筛选和审核。
在淘汰了部分资料不完整、效果图或涉及版权争议的作品后,最终确定了2329套有效参赛作品。经过评审团的精心筛选,最终选出了100套“2023第七届金腾奖年度设计大奖”杰出作品,这些获奖作品将在11月的颁奖典礼上进行颁发,并在当天公布10大“年度金奖”和“年度人气设计师”。
2023第七届金腾奖
主办单位:优居|设计进化
指导单位:中国室内装饰协会(CIDA)
战略合作:腾讯家居|贝壳、Arena场所
特别鸣谢:
联合冠名:梦天木作、A.O.史密斯、老板电器
特约品牌:华耐设计基金
金腾奖城市伙伴(包含但不限于,排名不分先后):
共合设、青设会、苏州贰道杠、云上设计俱乐部、橙设传媒、贰拾柒设计经纪、大道恒美、漂亮家居(台湾)、id SHOW(台湾)、润东文化传媒、青云设、广州卡撒传媒、设计引力、Arena场所、寸匠、筑艺匠、宁波市室内设计师协会、武汉设计联盟学会、华耐设计基金、真设计、清歌传媒、木栖传媒、壹家居设计研究院、菁英学社、AXD年鉴、集设汇、观筑、世界设计奖项研究所、ASDA言设、室内设计联盟、T10、壹+、闽师荟、海西设计联、FOCUS DESIGN 聚向设计、长沙青年设计联合、楚建装科技、楚设专家评审委员会、设计景德、天津瞰设计、走鹊传媒、东北隔路GLUE
且本文所涉数据、图片、视频等资料部分来源于网络,内容仅供参考,如涉及侵权,请联系删除。







