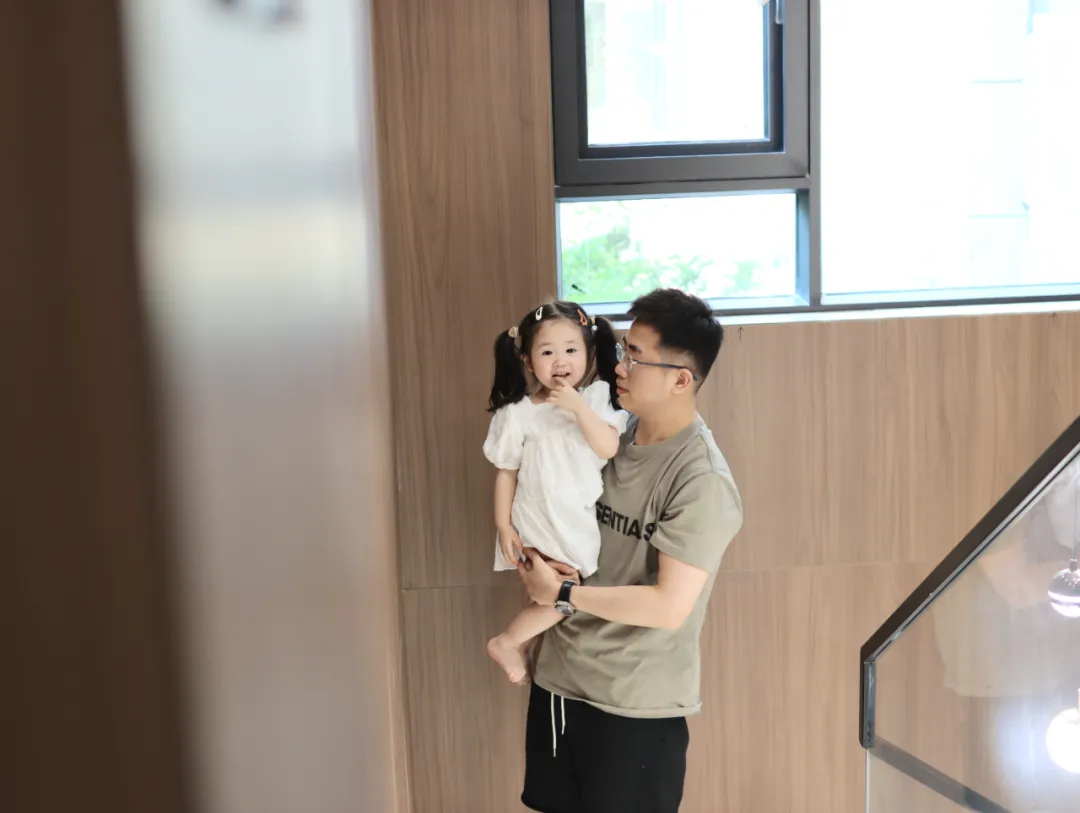2023金腾奖|赵非:光之家

堆叠的体块,强化线条感的同时,也是雕塑感的装置。
作品赏析
作为南北朝向的狭长联排建筑,原建筑共4层,地上2层,地下2层(地下室的层高为5.5米,可分隔为2层,只有一个小的天井提供采光),朝南为主要采光方向,依靠楼梯间连接各个楼层,自带一个电梯。在观察场地时发现建筑周边并没有很好的景观,我们就决定在场地内做一个内向型建筑。
As a narrow north-south facing townhouse, the original building has 4 floors, 2 above ground and 2 below (the basement has a height of 5.5m and can be divided into 2 floors with only a small patio to provide light). Facing south as the main direction of light, it relies on a stairwell to connect the various floors and comes with a lift. After observing the site and realizing that no well landscape was around the site, we decided to make an Inward facing construction within it.







原有地下室的空间占掉整个建筑的一半面积,但是地下室现有的采光只能让其用作一些无用的空间,为了提高整个地下空间的使用率,增加采光,我们想要在室内创造一栋全新的建筑围绕着光线。
The original basement space occupied half of the whole area, but the existing lighting in the basement only allowed us to make some useless space out of it. In order to improve the utilization rate of the whole underground space and increase the lighting, we want to create a brand-new construction around the light indoors.







现代的混凝土住宅建筑机械,工业化,与自然脱节。我们刻意保留了原有建筑的混凝土质感。放射状的自然光是这个空间的形态来源。挖掉之后的天井就形成了全新的建筑外立面,整个体块用白色来诠释建筑的新生、纯粹。在这样的环境中,有机与机械化共生显得尤为重要。从2层和1层原有的建筑窗口引入光线,随着高度的下降,自然光的范围越来越大···
Modern concrete residential architecture is mechanical, industrial and out of touch with nature. We have deliberately preserved the concrete texture of the original building. Radiant natural light is the source of the form of this space. The excavated patio creates a completely new façade, with the entire block in white to interpret the new, pure nature of the building. In such an environment, the symbiosis between the organic and the mechanistic is particularly important. Light is brought in from the original building windows on the 2nd and 1st floors, with an increasing range of natural light as the height drops…






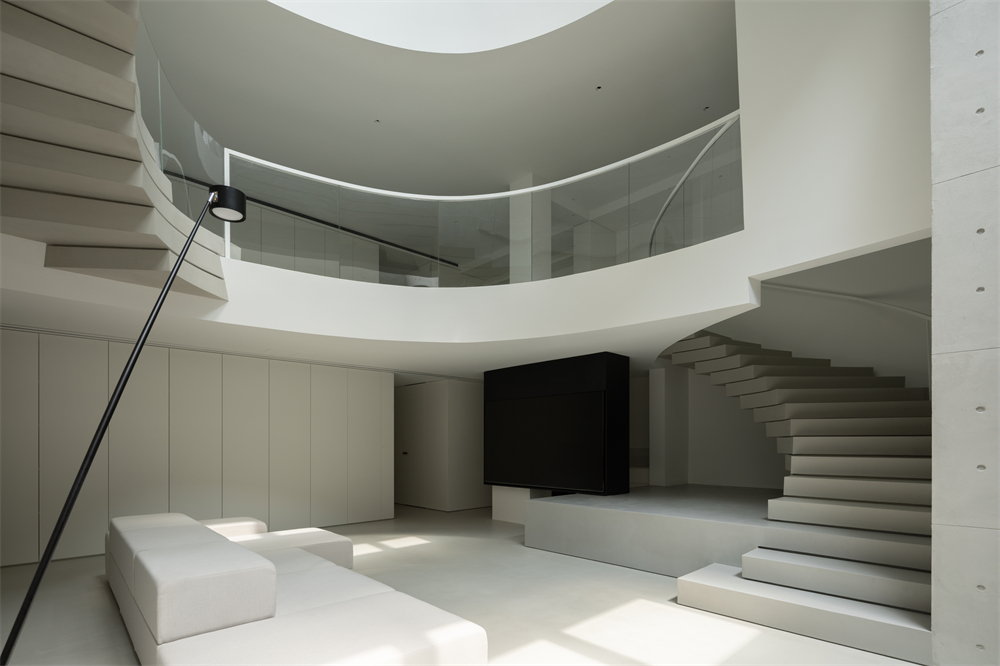
功能分布上,我们明确划分各个楼层的功能区,既独立又贯通。
1层和地下2层是日常出入的主要的楼层,作为公共空间,相对独立的2层作为居住空间。屋主也有日常聚会的需求,所以我们尽量让各个功能区有更多的面积。
In terms of functional distribution, we clearly divide the functional areas of each floor, which are both independent and well-connected.
The 1st floor and the 2nd floor underground are the main floors for daily access, serving as public spaces, while the relatively independent 2nd floor serves as residential spaces. Owners also have the need for daily gatherings, so we try to make each functional area larger.


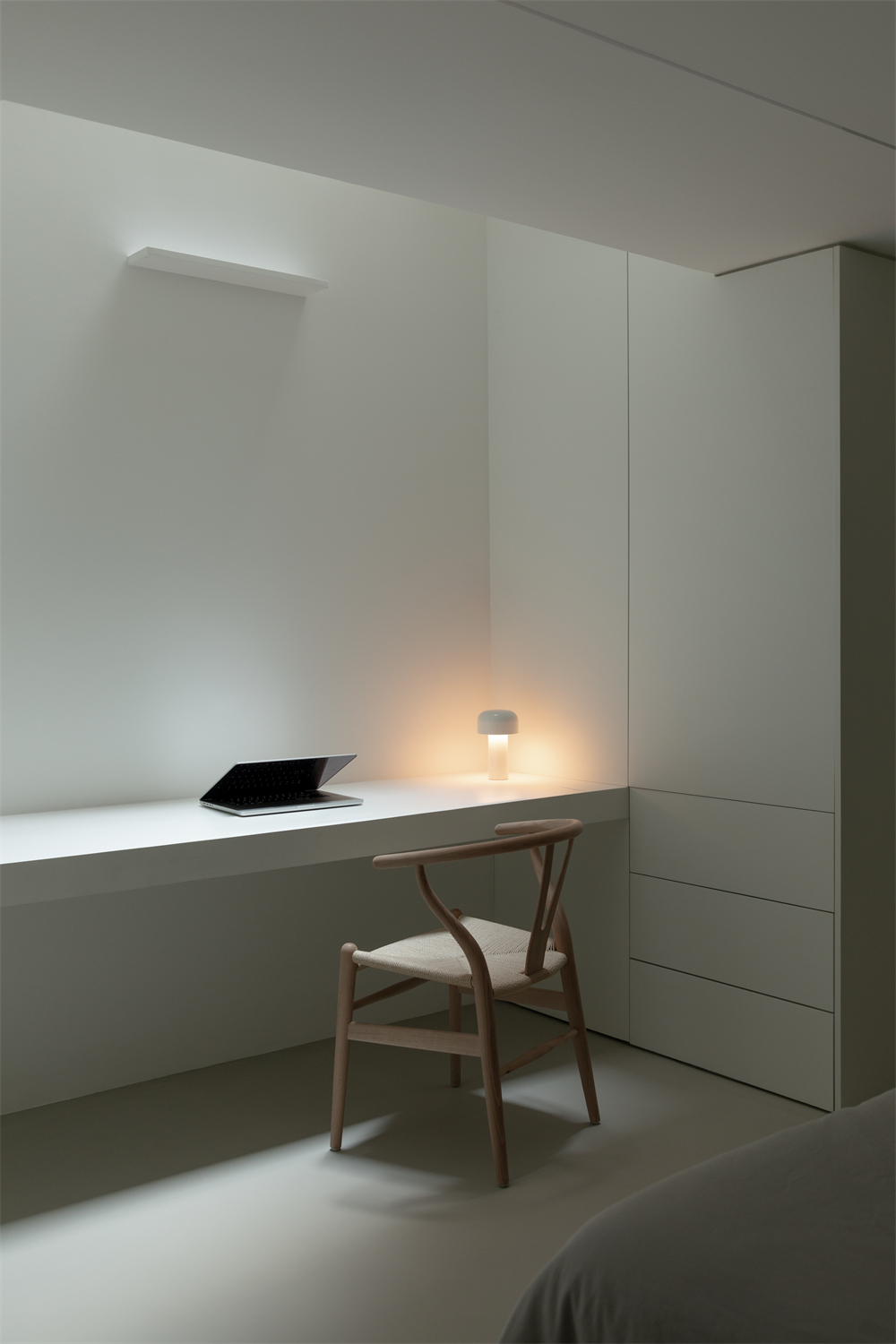




重新规划楼梯让每层的功能区有更舒适的动线连接。
The staircase has been redesigned to provide a more comfortable connection of traffic flow between the functional areas on each level.

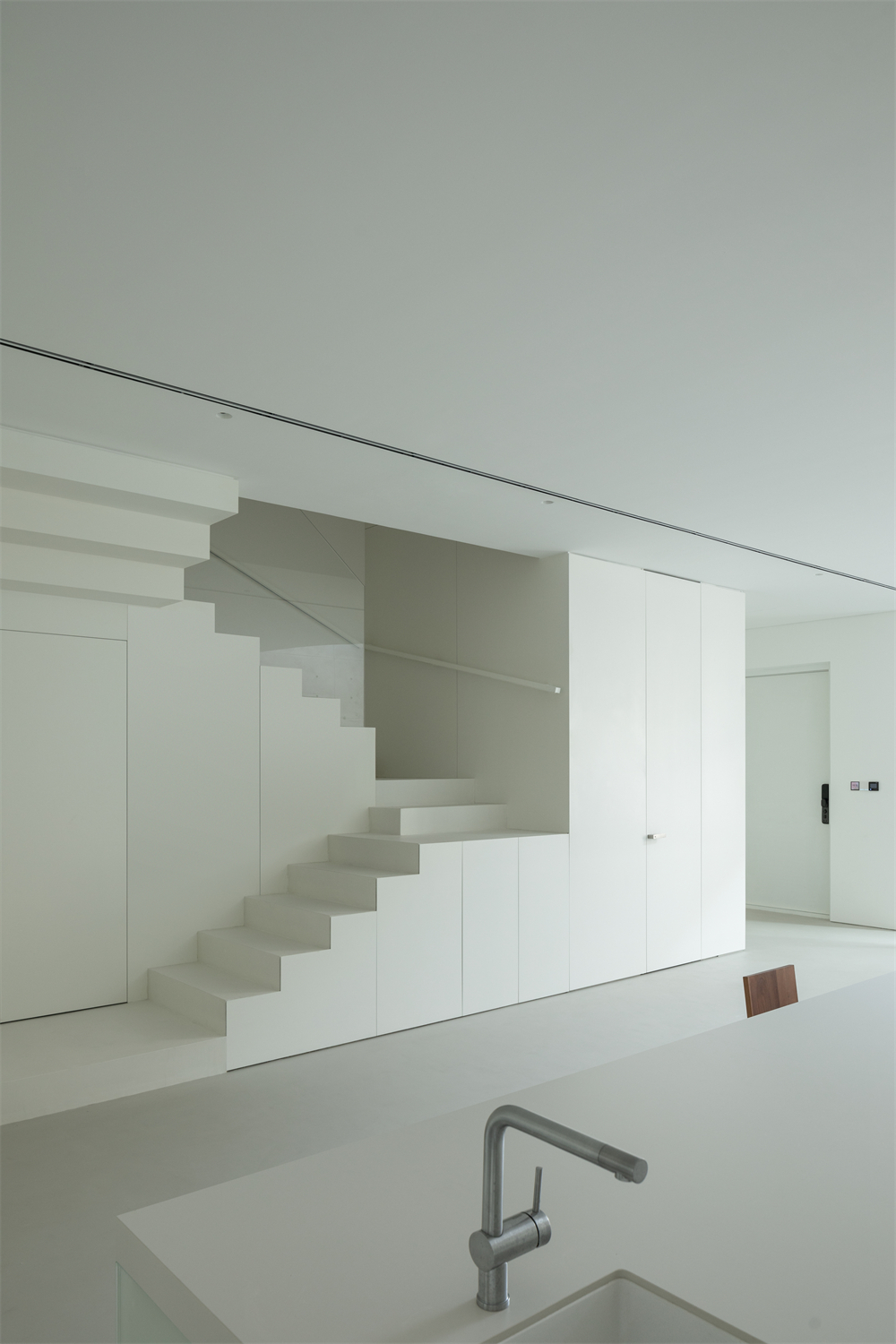





地下室和1层的楼梯采用了弧形动线,融合空间的同时,目的是围绕整个采光区域和串联公共空间的作用。1层到2层,公共空间到居住空间我们是把楼梯放在了更为私密的位置。
The staircases in the basement and on the first floor are curved to integrate the space, while at the same time aiming to surround the entire light area and linking the public spaces. From the first to the second floor, the staircases are placed in a more private position from the public spaces to the living spaces.
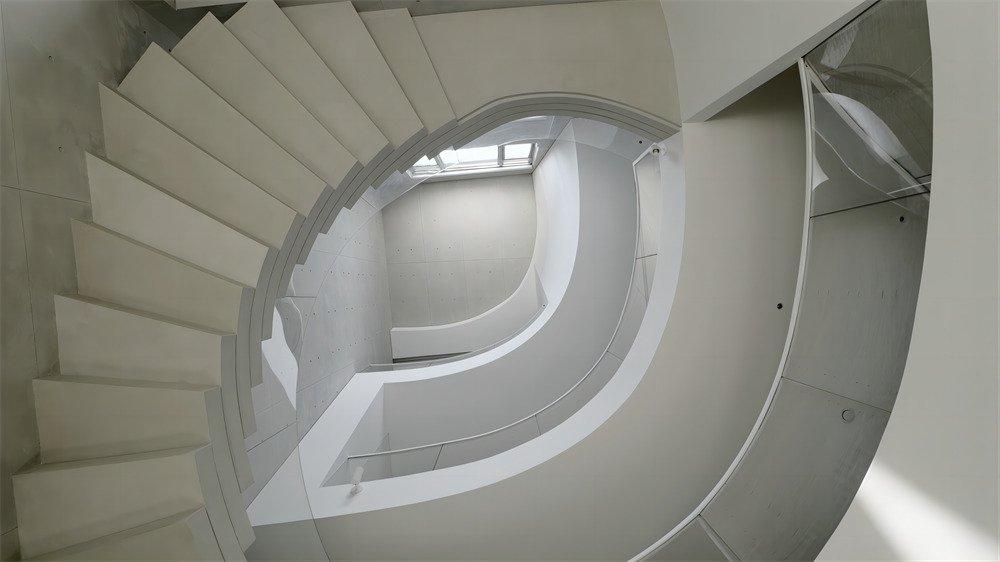






城市:郑州
公司: 323 STUDIO
参赛作品: 光之家
空间类型:2023第七届金腾奖年度私宅空间 · 大奖
关于设计师

赵非
毕业于西安美术学院,后游学欧洲,日本等国.于2020年创办323 STUDIO.设计师在尊重项目原有特性、在地性的同时,做出与之对话的回应.设计师用建筑思维带入室内设计中,把纯粹的空间美带给更多人. 奖项:2020,美国,IDA,银奖 2022,美国,IDA,荣誉奖 2022,美国,MUSE, 金奖 2022,美国,LIV HOSPITALITY, 优胜奖 2023,美国,TITAN, 金奖 2023,意大利,A’DESIGN,银奖 2023,美国,ADC,荣誉奖 2023,芬兰,ARCH,金奖
金腾奖

2023金腾奖继续展现其对于设计行业的深厚影响力。自4月份在意大利米兰召开发布会并开启征稿后,设计师们纷纷响应。虽受宏观经济影响,可交付参赛的设计项目数量有所放缓,但令人欣喜的是,收到的作品在品质上有了明显提升,为赛事的激烈竞争增加了不少看点。
本届大赛累计收到了全球设计师提交的3188套作品,这些作品覆盖了私宅、酒店、地产、餐饮、办公、公共、商业、公益、产品等设计类别。为了确保比赛的公正性和专业性,金腾奖组织委员会对所有提交的作品进行了严格的筛选和审核。
在淘汰了部分资料不完整、效果图或涉及版权争议的作品后,最终确定了2329套有效参赛作品。经过评审团的精心筛选,最终选出了100套“2023第七届金腾奖年度设计大奖”杰出作品,这些获奖作品将在11月的颁奖典礼上进行颁发,并在当天公布10大“年度金奖”和“年度人气设计师”。
2023第七届金腾奖
主办单位:优居|设计进化
指导单位:中国室内装饰协会(CIDA)
战略合作:腾讯家居|贝壳、Arena场所
特别鸣谢:
联合冠名:梦天木作、A.O.史密斯、老板电器
特约品牌:华耐设计基金
金腾奖城市伙伴(包含但不限于,排名不分先后):
共合设、青设会、苏州贰道杠、云上设计俱乐部、橙设传媒、贰拾柒设计经纪、大道恒美、漂亮家居(台湾)、id SHOW(台湾)、润东文化传媒、青云设、广州卡撒传媒、设计引力、Arena场所、寸匠、筑艺匠、宁波市室内设计师协会、武汉设计联盟学会、华耐设计基金、真设计、清歌传媒、木栖传媒、壹家居设计研究院、菁英学社、AXD年鉴、集设汇、观筑、世界设计奖项研究所、ASDA言设、室内设计联盟、T10、壹+、闽师荟、海西设计联、FOCUS DESIGN 聚向设计、长沙青年设计联合、楚建装科技、楚设专家评审委员会、设计景德、天津瞰设计、走鹊传媒、东北隔路GLUE
且本文所涉数据、图片、视频等资料部分来源于网络,内容仅供参考,如涉及侵权,请联系删除。








