邵思淇Design | 耦前 : 半隐于市
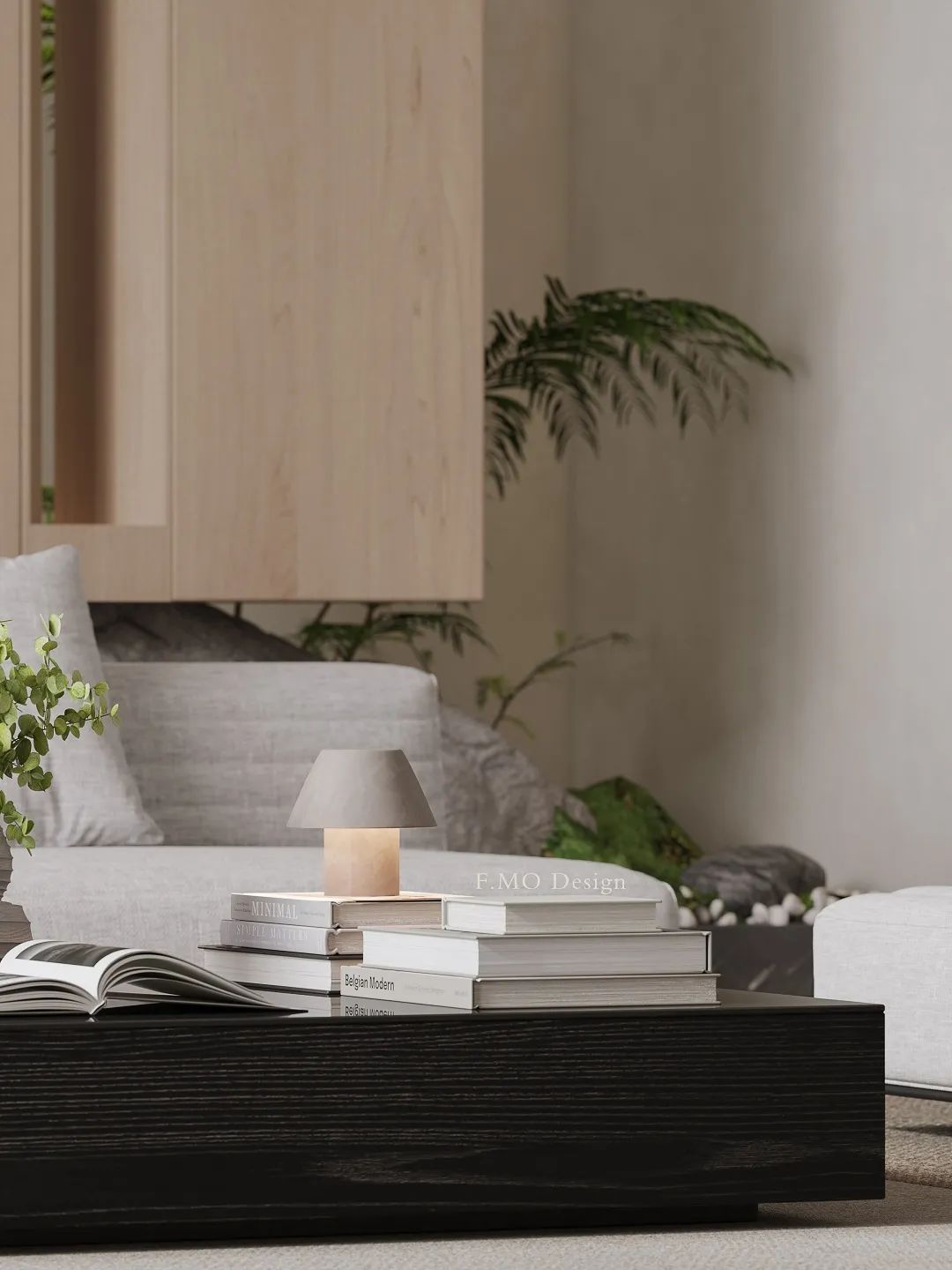
前言
╳
半隐于世
从空间气质来看,每个家也有其独一性,设计师通过空间的材质、造型、氛围、灯光、线条等元素来诠释,让其与主人的生活方式所契合,随着时间的变化,人与空间达至心灵共鸣的境界,久而久之,通过物理的接触,营造精神的治愈,这大概也就是设计的魅力所在。
From the perspective of space temperament, every home also has its uniqueness. Designers interpret it through the materials, shapes, atmosphere, lighting, lines and other elements of the space, so that it fits with the owner's lifestyle. With the change of time, people and space reach the realm of spiritual resonance. Over time, through physical contact, spiritual healing is created, which is probably the charm of design.
项目名称 | 半隐于世
项目位置 | 中国 · 苏州
项目面积 | 7000 ㎡
设计时间 | 2022.10
设计单位 | 斐墨制作
设计总监 | 邵思淇
文案策划 | EDG贰道杠传媒

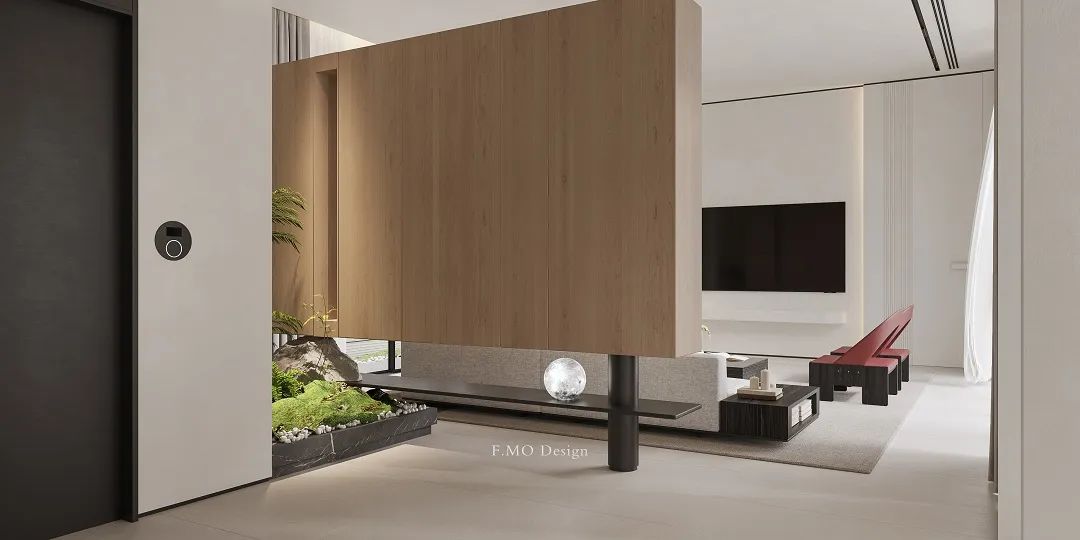
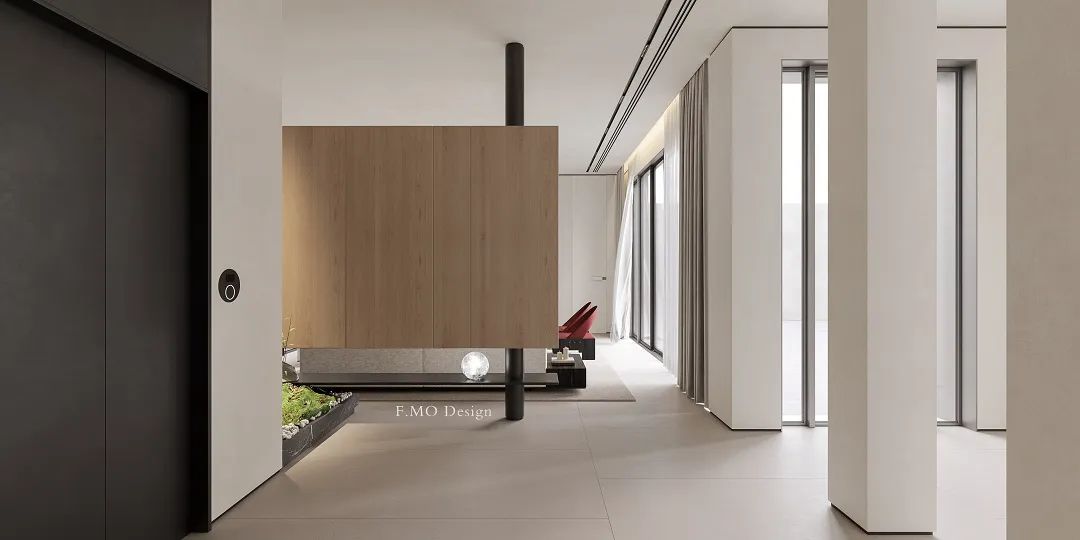
△客厅
于纯粹的空间中探索未知的生活秩序,传递不确定性的艺术美感,为观者传递返璞归真的自然美学体验。
Explore the unknown life order in pure space, convey the artistic beauty of uncertainty, and convey the natural aesthetic experience of returning to nature for the viewer.
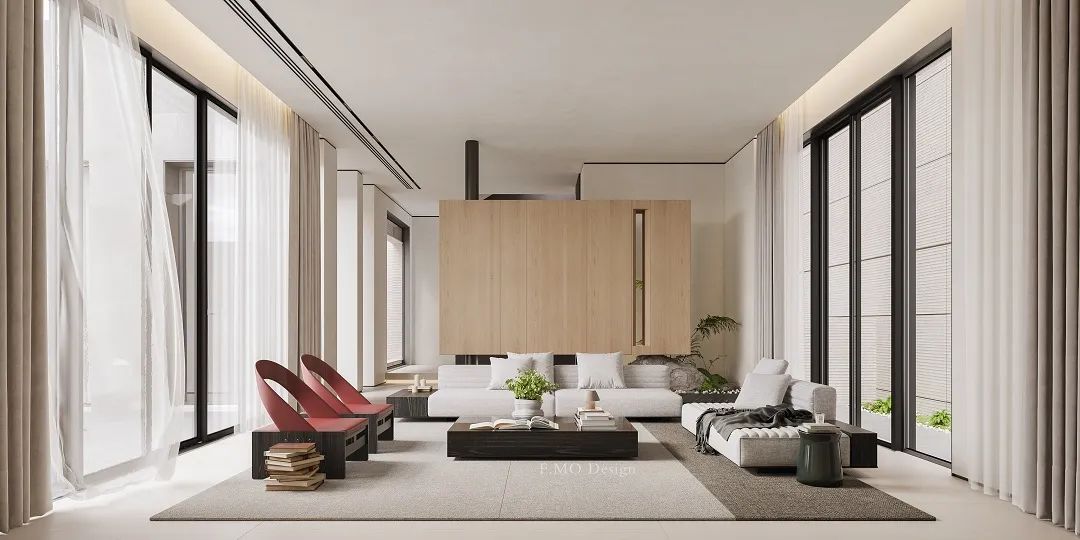
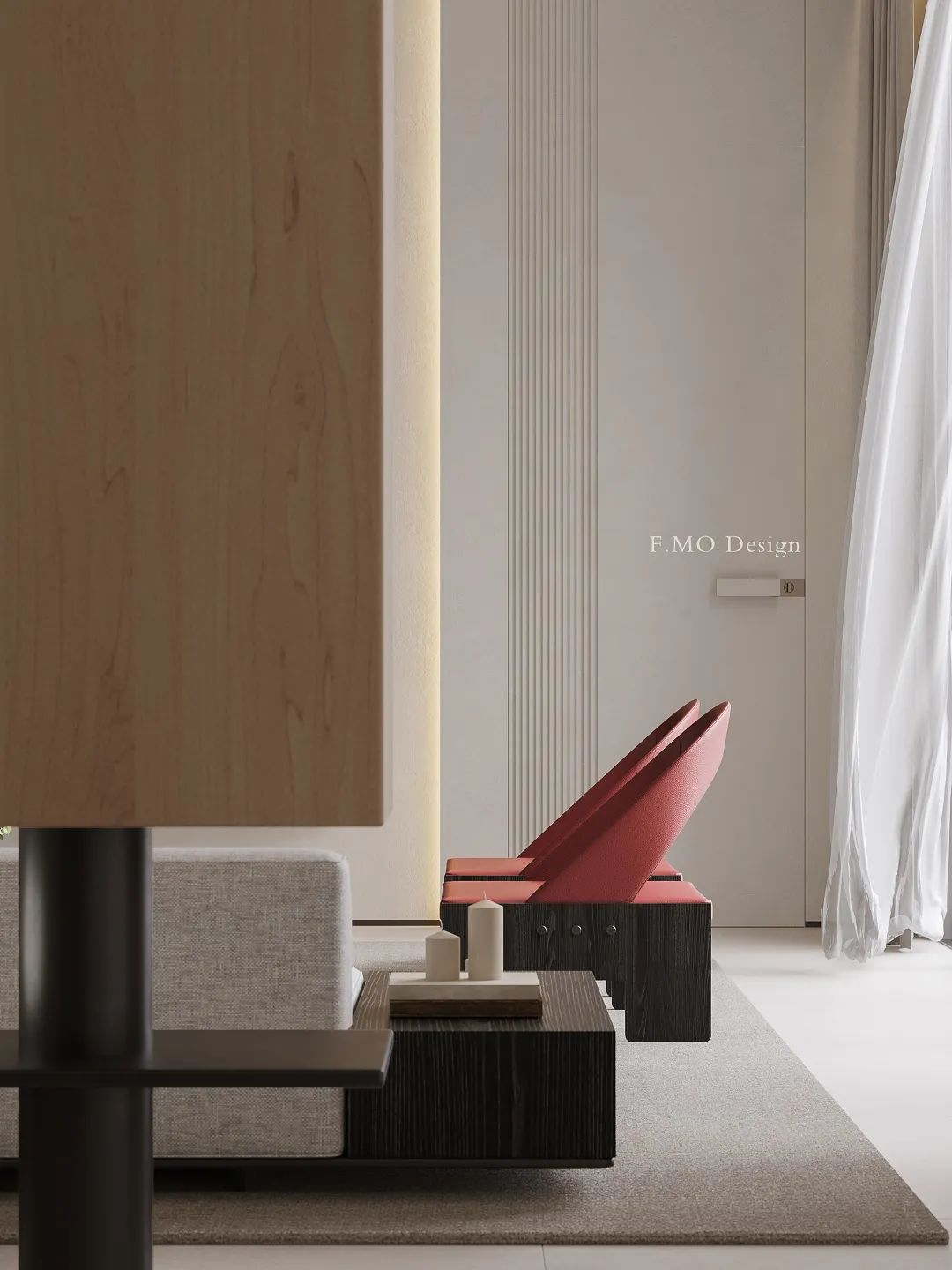
入户,利用木饰面形成质感体块做空间区隔和形式感的建立,也打造一种轻松惬意的生活氛围。
At home, the use of wood veneer to form a texture block, do the establishment of spatial division and sense of form, but also form a relaxed and comfortable living atmosphere.
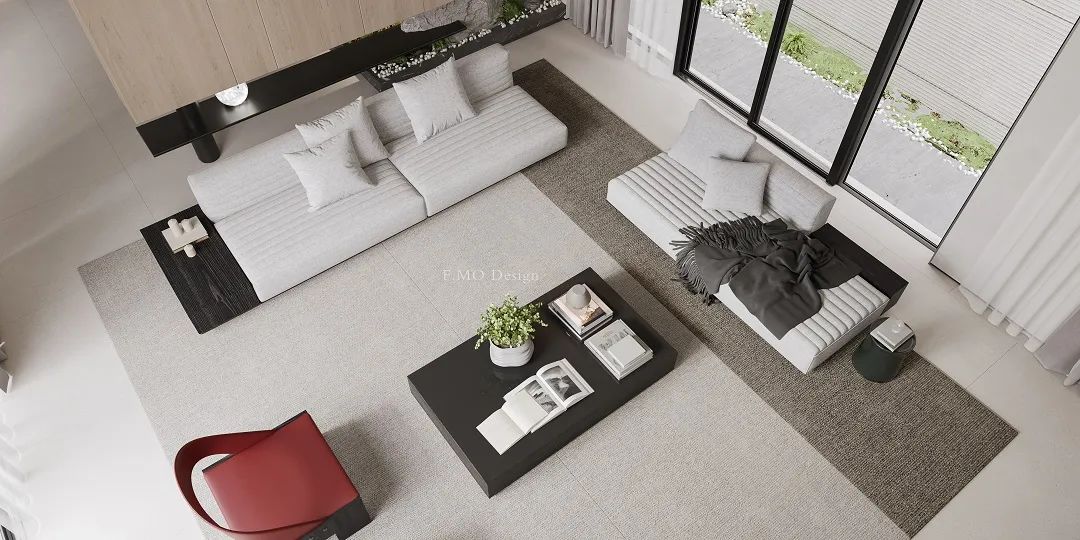
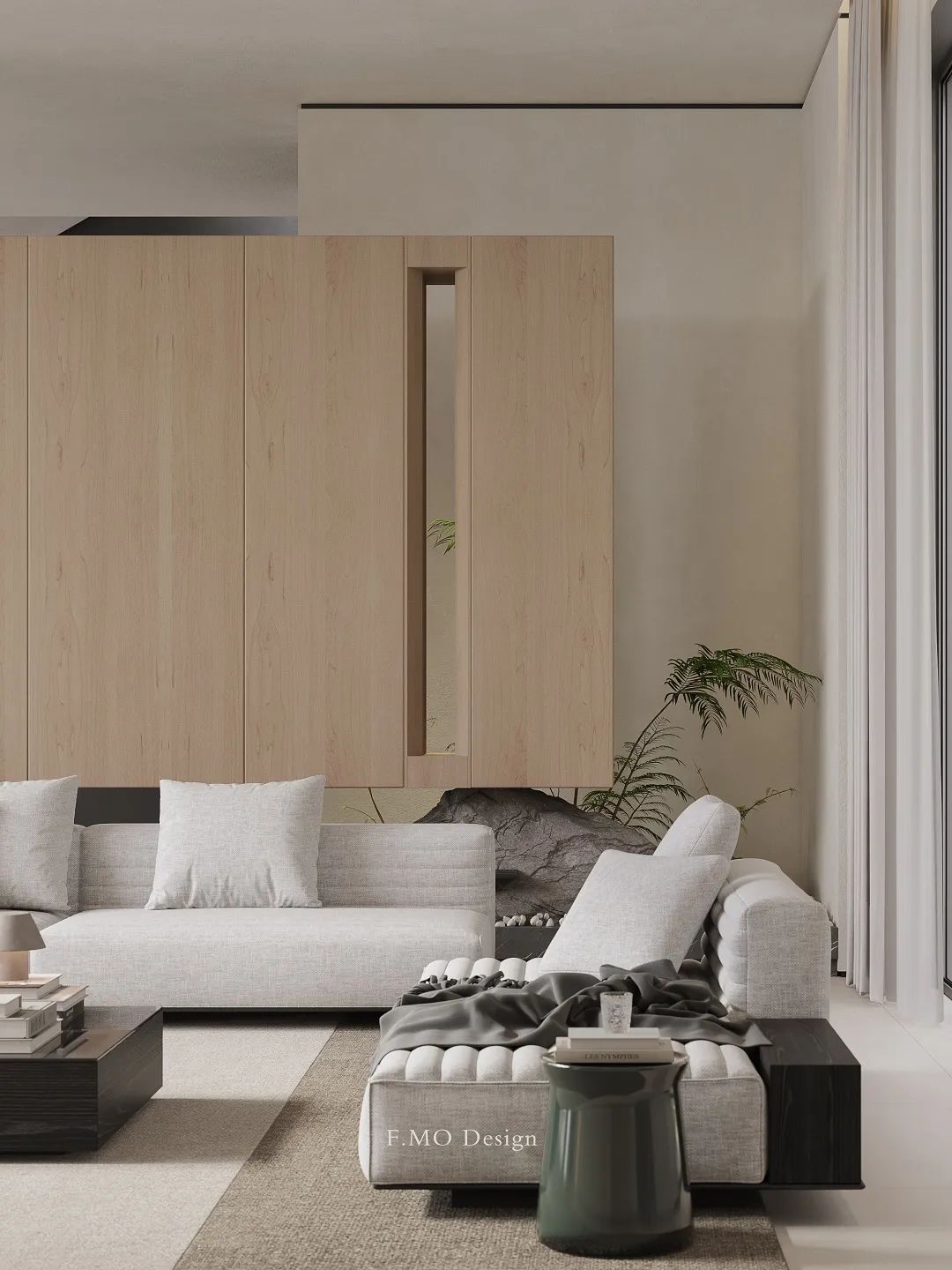
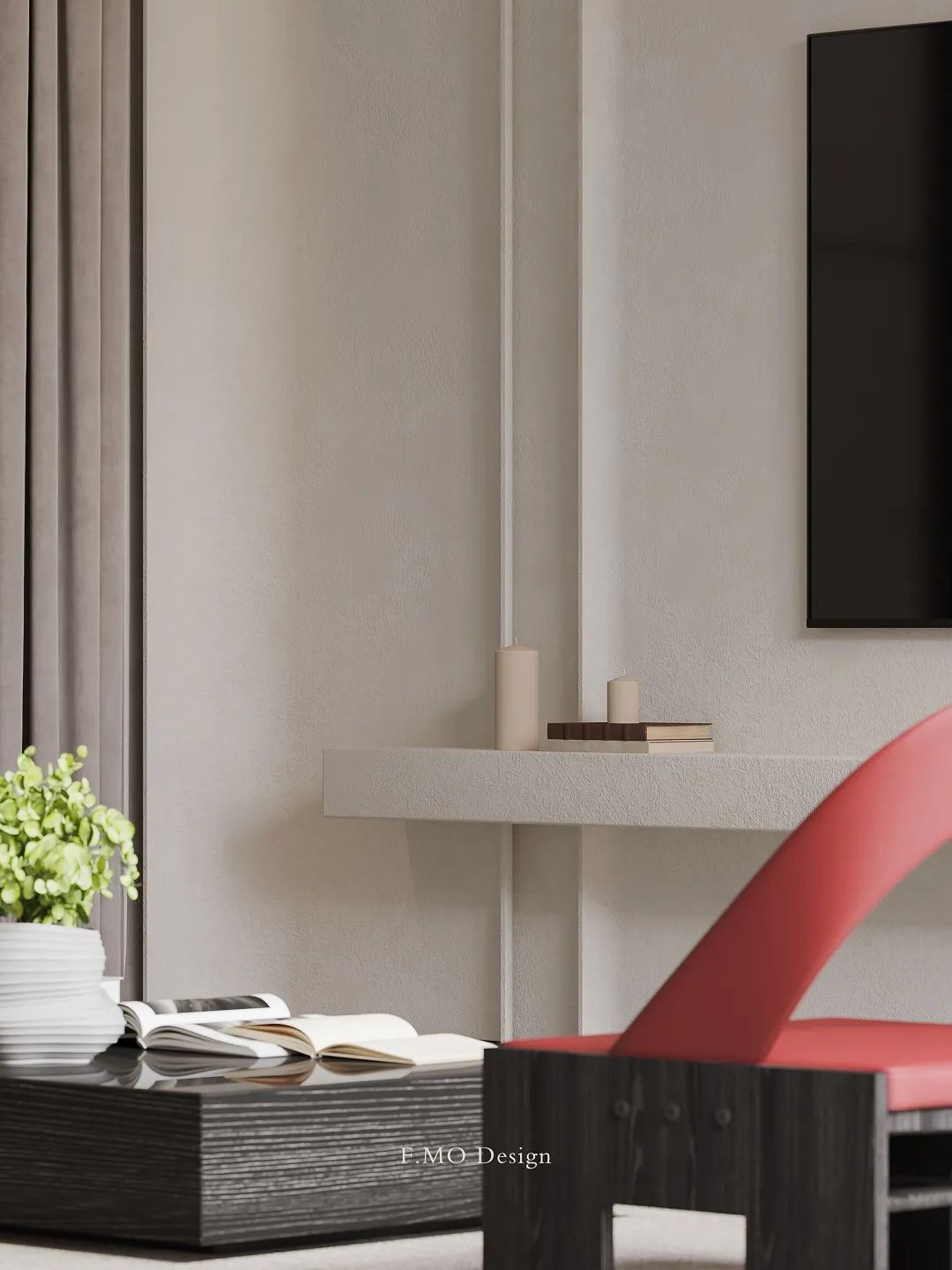
超面宽的方厅之下,环绕式的家具布局能够增加交谈的亲密度,同时使得空间的互动感和流动性自然流畅。
Under the super-wide square hall, the surrounding furniture layout can increase the intimacy of conversation, and at the same time make the interaction and mobility of space natural and smooth.
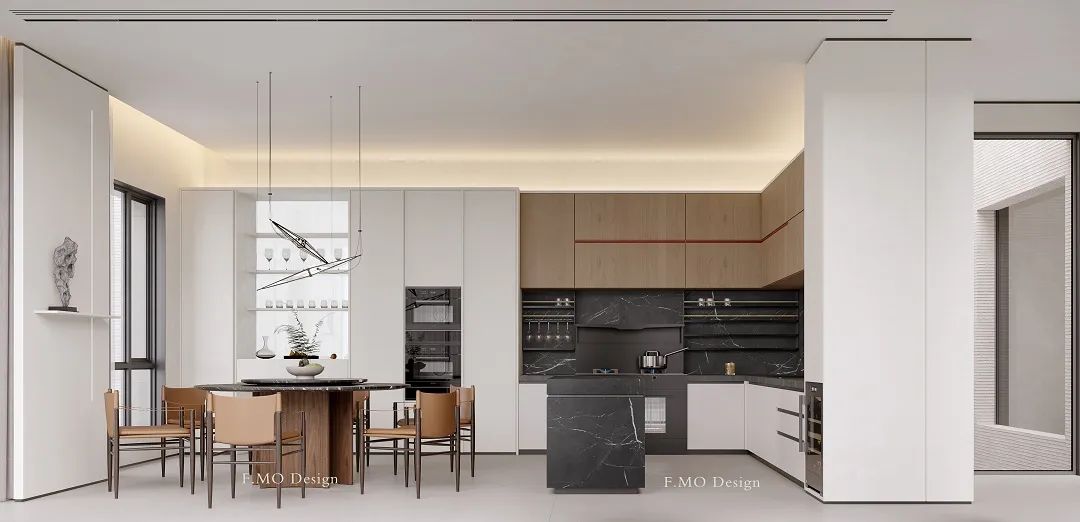
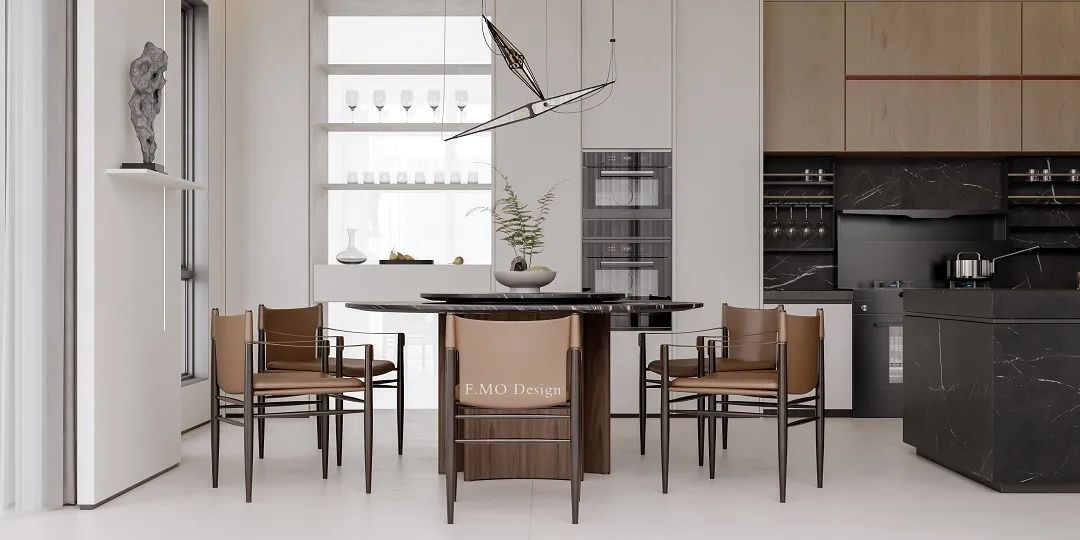
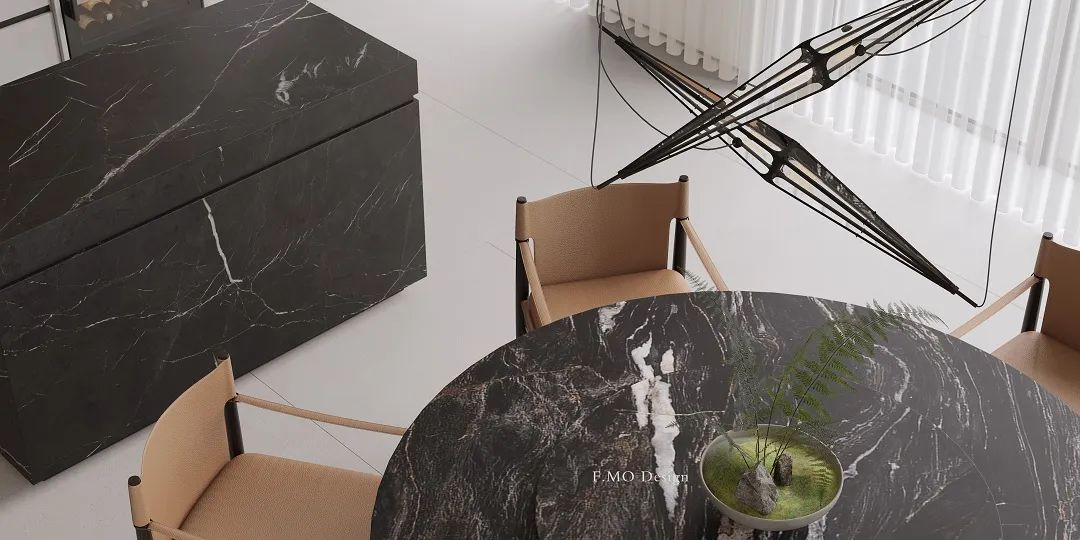
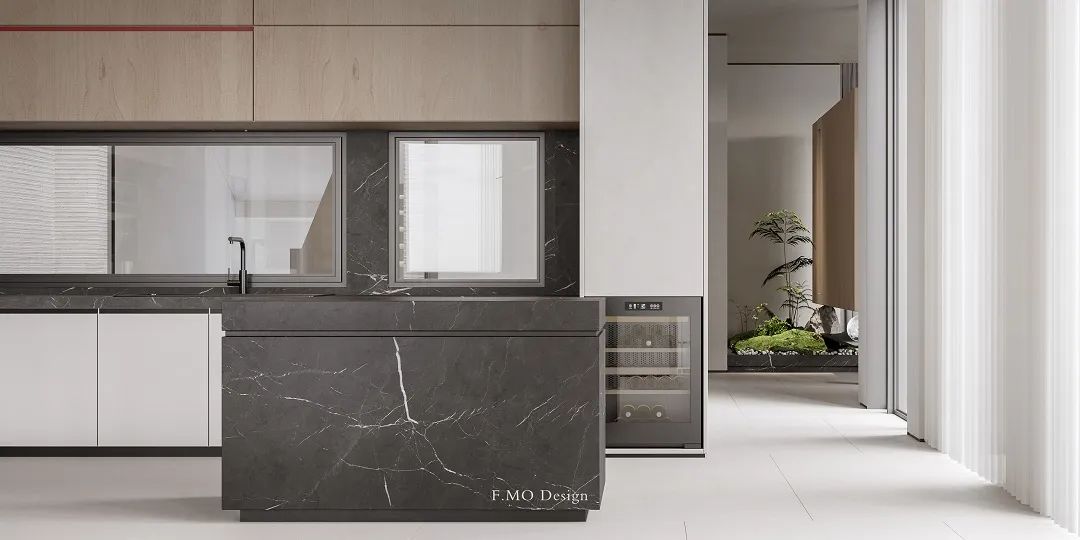
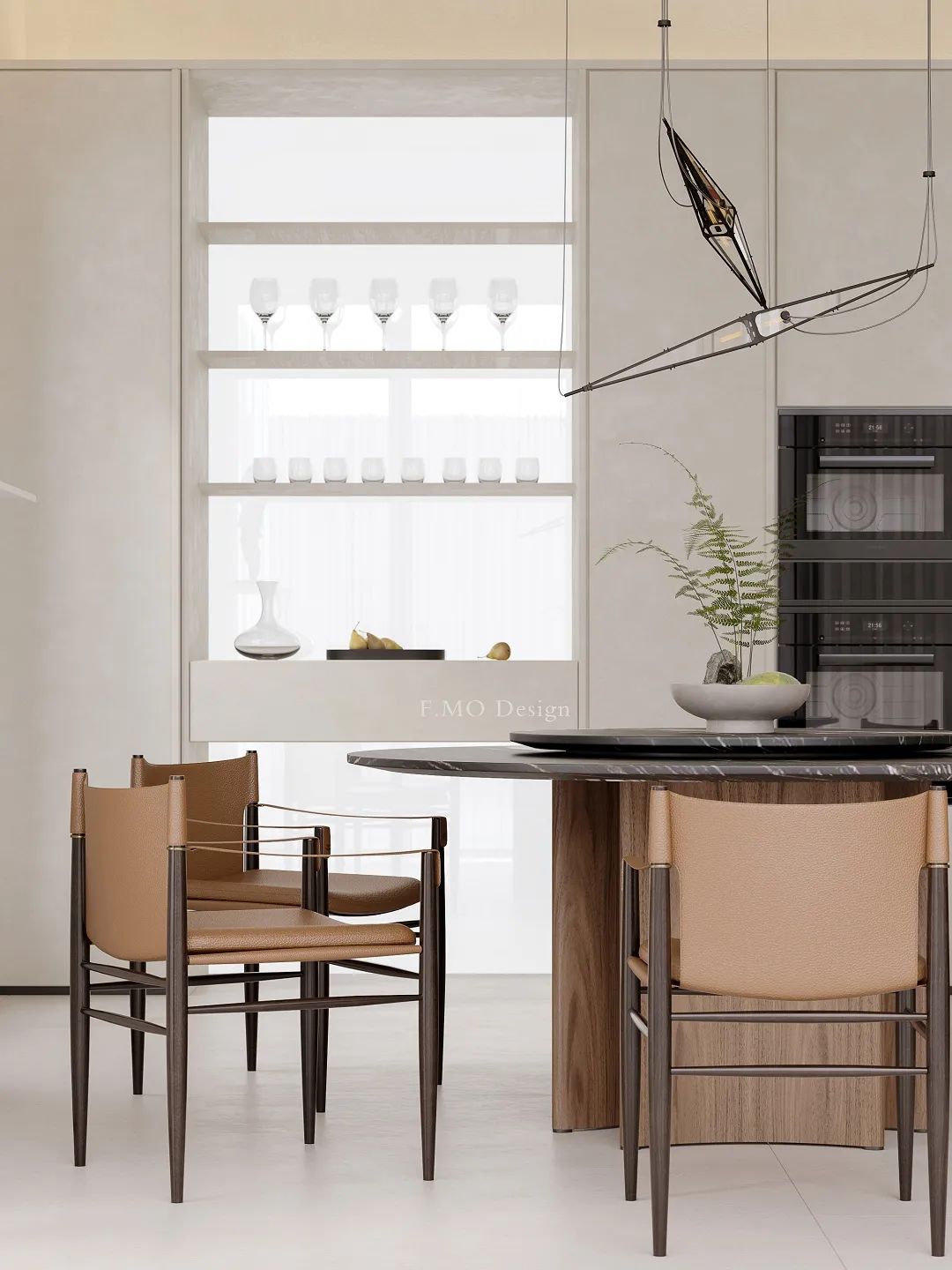
△餐厅
木饰面的点缀让客餐厅之间形成连续的表达,也引导着情绪的释放。大理石的自然纹理构建空间立面的基调关系,也折射出选择、品味与感知,重新定义空间的高级体验。
The embellishment of wood veneer makes the guest restaurant form a continuous expression, and also guides the release of emotions. The natural texture of marble constructs the keynote relationship of spatial facade, and also reflects the choice, taste and perception, redefining the advanced experience of space.
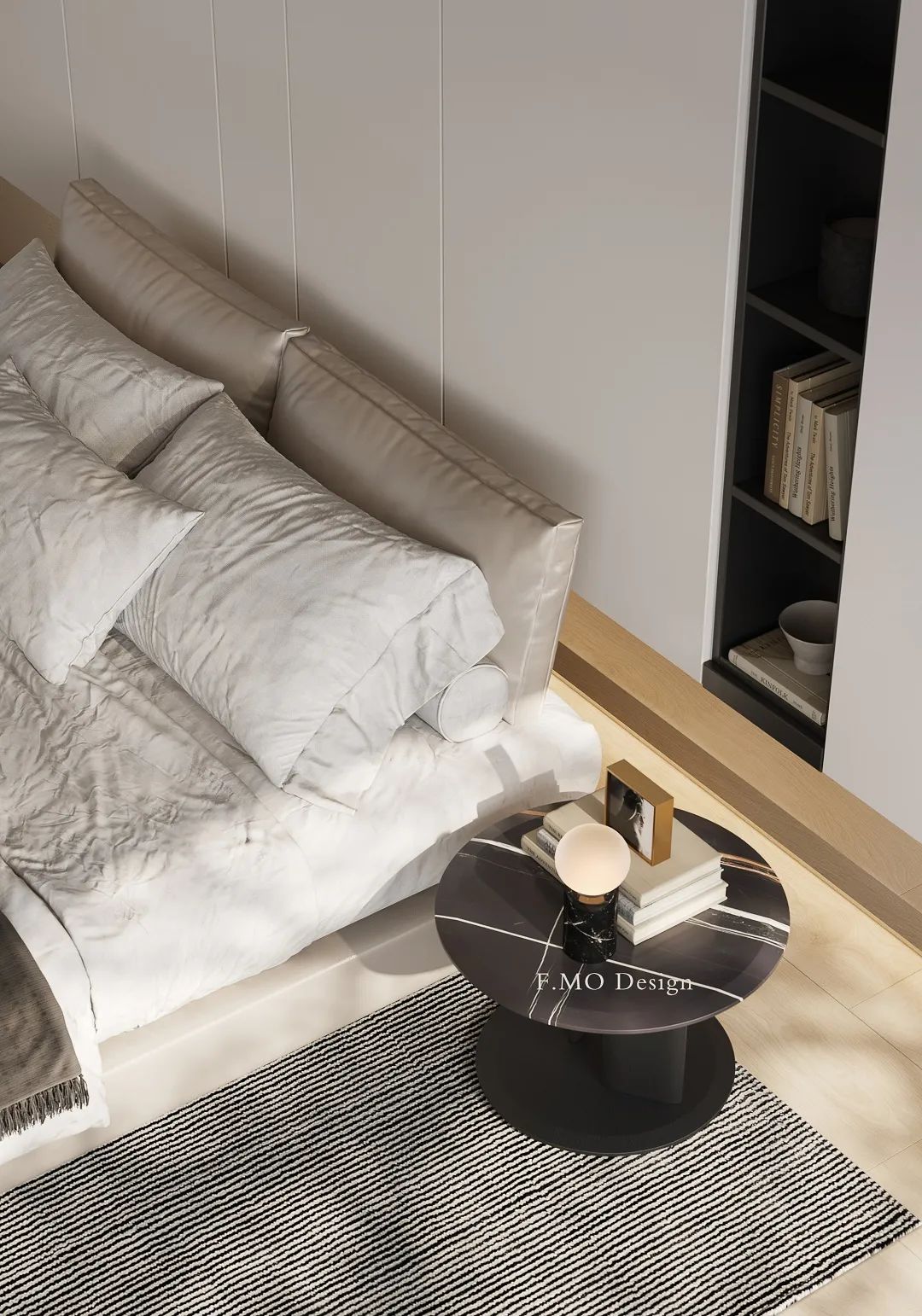
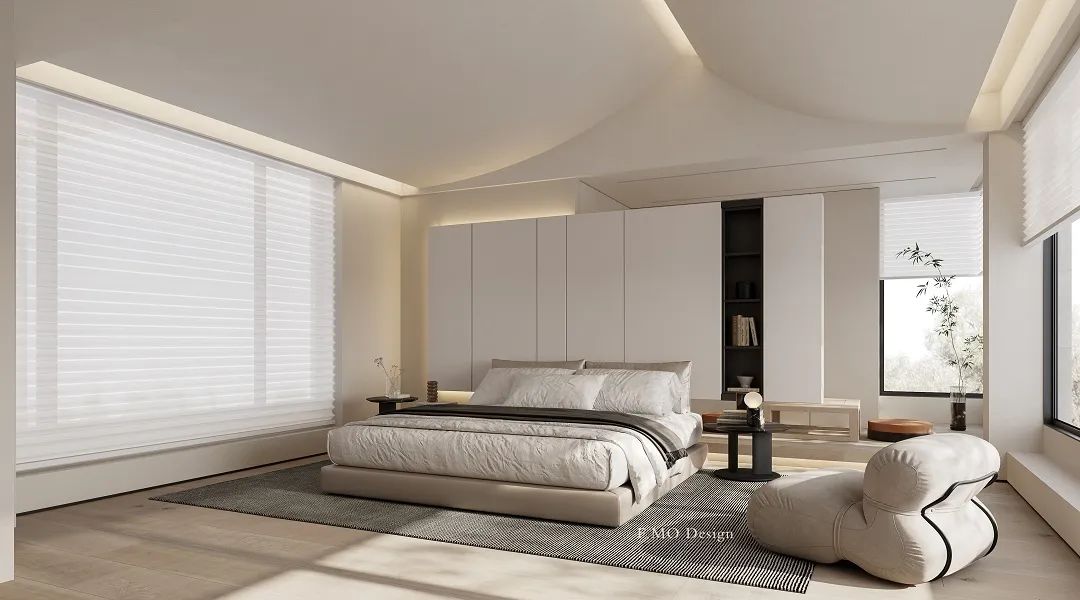
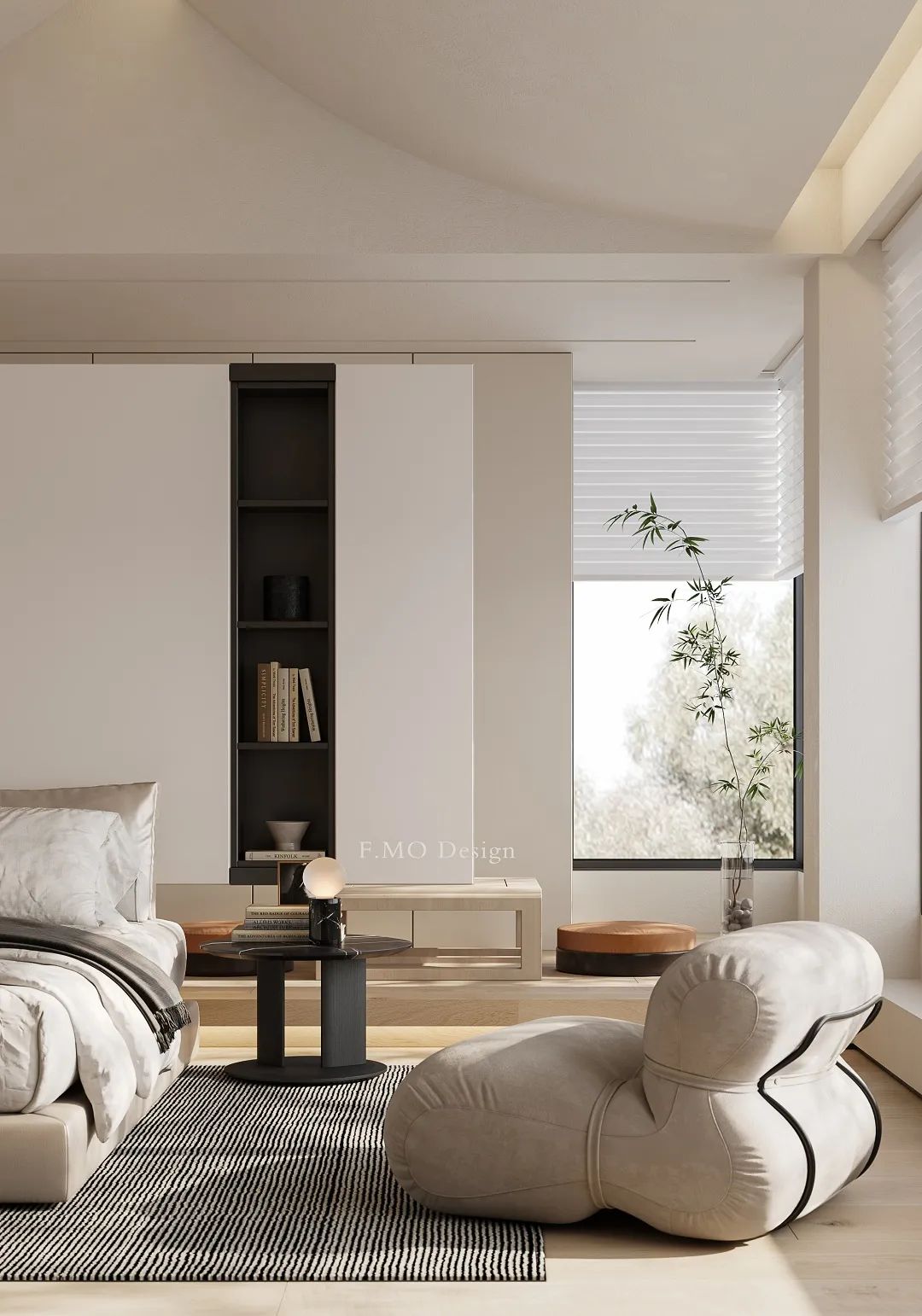
△主卧
主卧套房的设计以“自然、简朴、静雅”为基调,采用组合式的拓宽布局与分区,强调功能与美学的完美平衡,通过简化空间而接近设计本质,让生活变得丰富而有趣,同时寻找一种隐匿的静谧与和谐。在空间氛围的营造上,通过自然肌理的完美诠释与光影的悱恻悠扬,于浅吟低唱中直抒胸臆,让空间直抵美的内核。
The design of the master bedroom suite is based on the theme of "nature, simplicity, and elegance", adopting a combination of expanded layout and zoning, emphasizing the perfect balance between functionality and aesthetics. By simplifying the space and approaching the essence of the design, life becomes rich and interesting, while seeking a hidden tranquility and harmony. In terms of creating a spatial atmosphere, through the perfect interpretation of natural texture and the sentimental and melodious light and shadow, we express our feelings directly in shallow singing, allowing the space to reach the core of beauty.
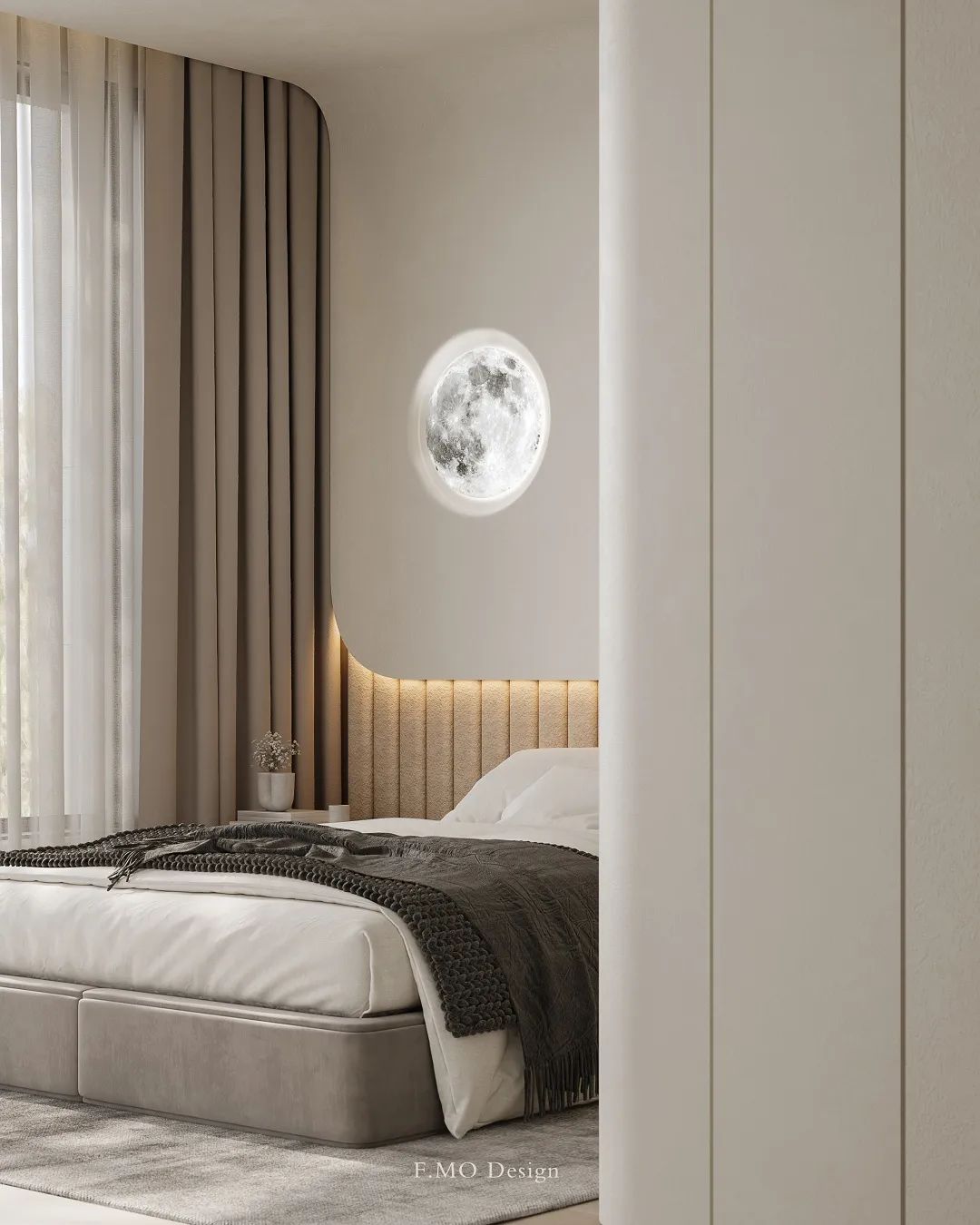
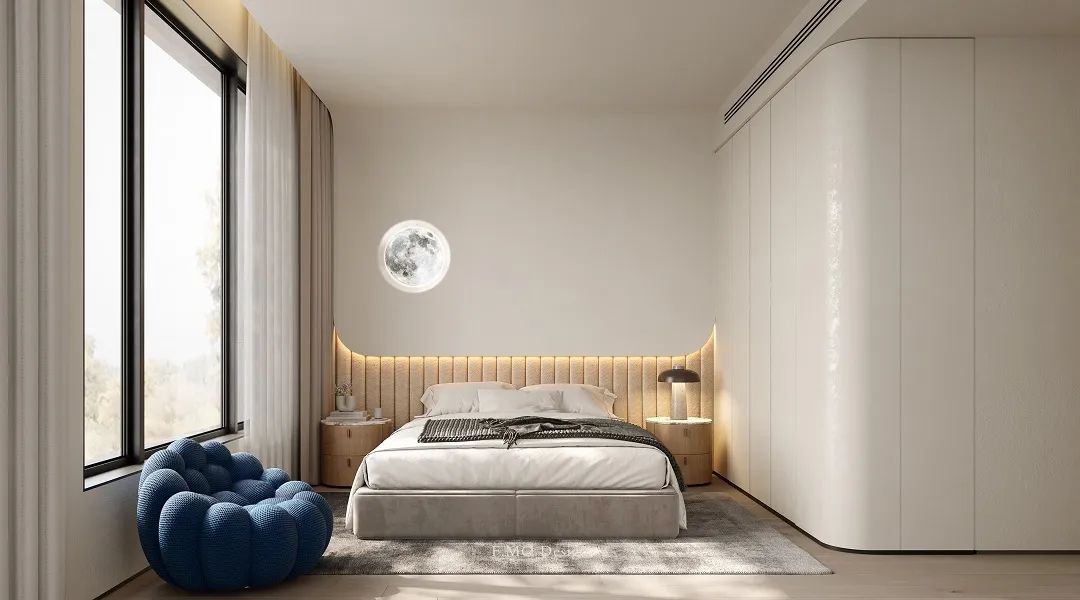
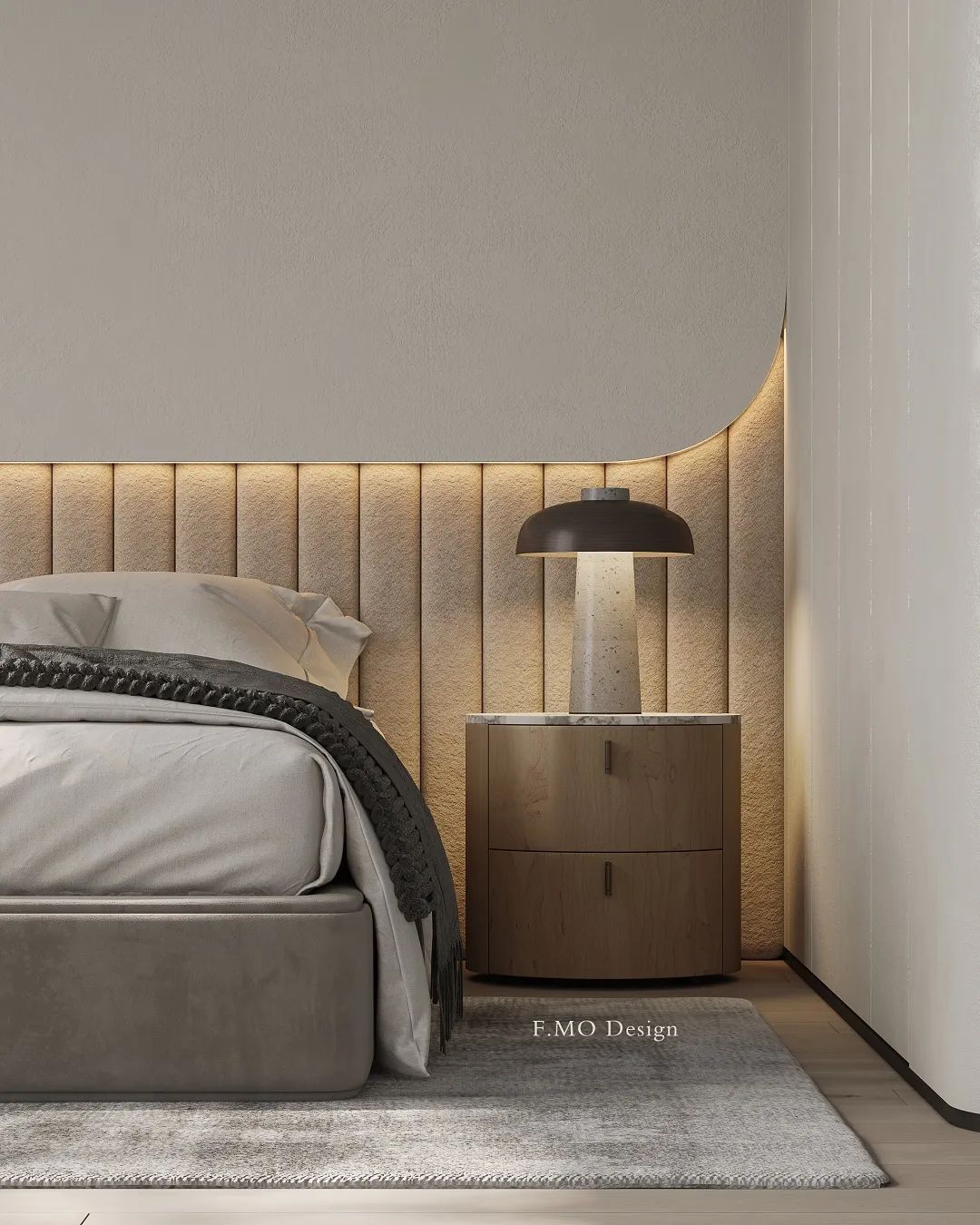
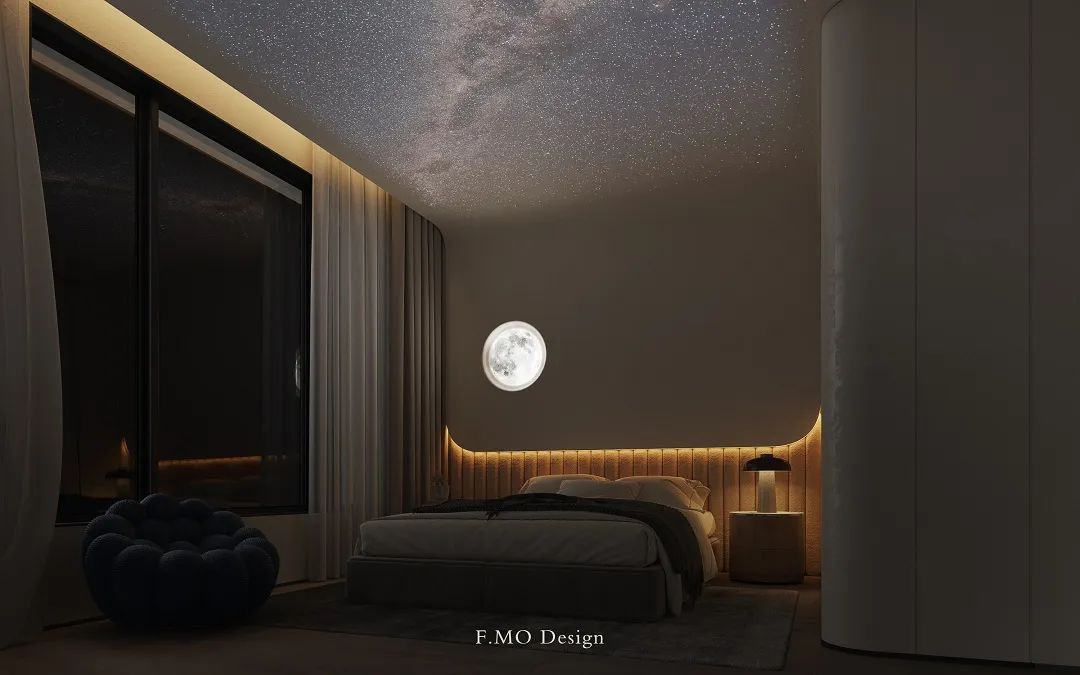
△女儿房
运用创意性的光源设计,让家充满变化。月球灯的嵌入让孩子对每个夜晚都充满期待,也激发她对未知世界的探索欲。
Use creative light source design to make the home full of changes. The embedding of the moon lamp makes the child look forward to every night, and also stimulates her desire to explore the unknown world.
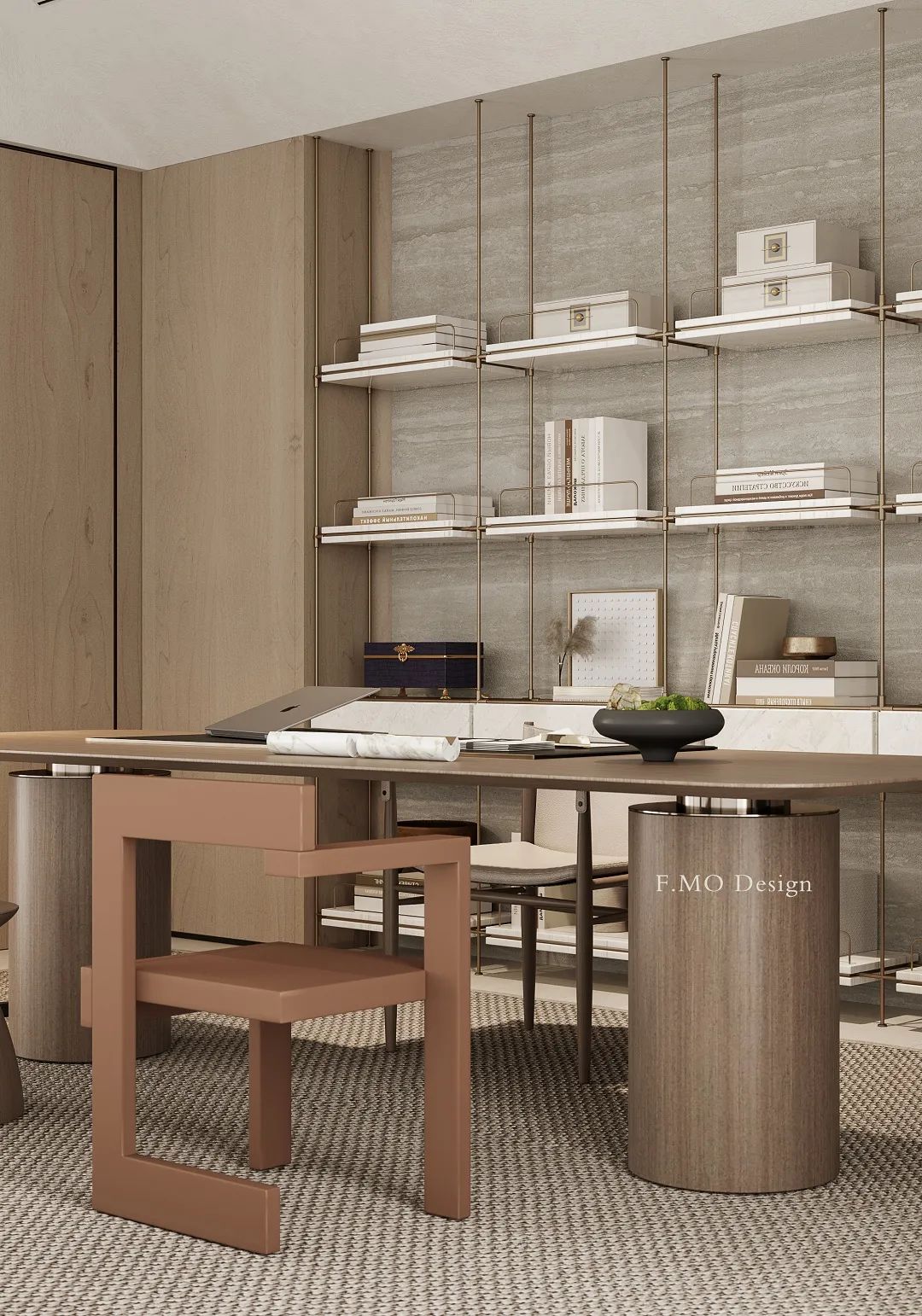
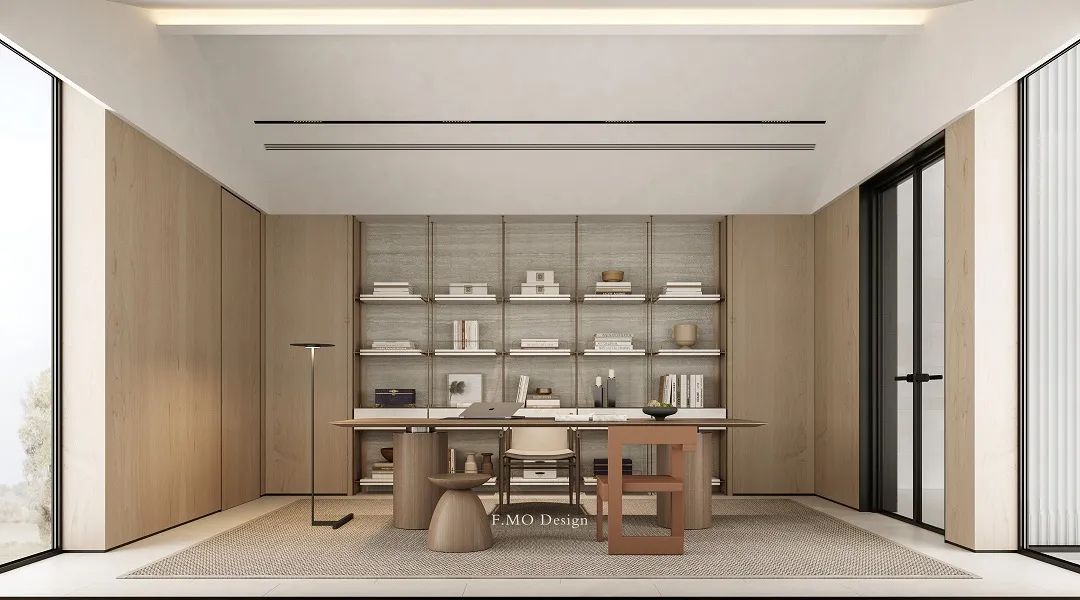
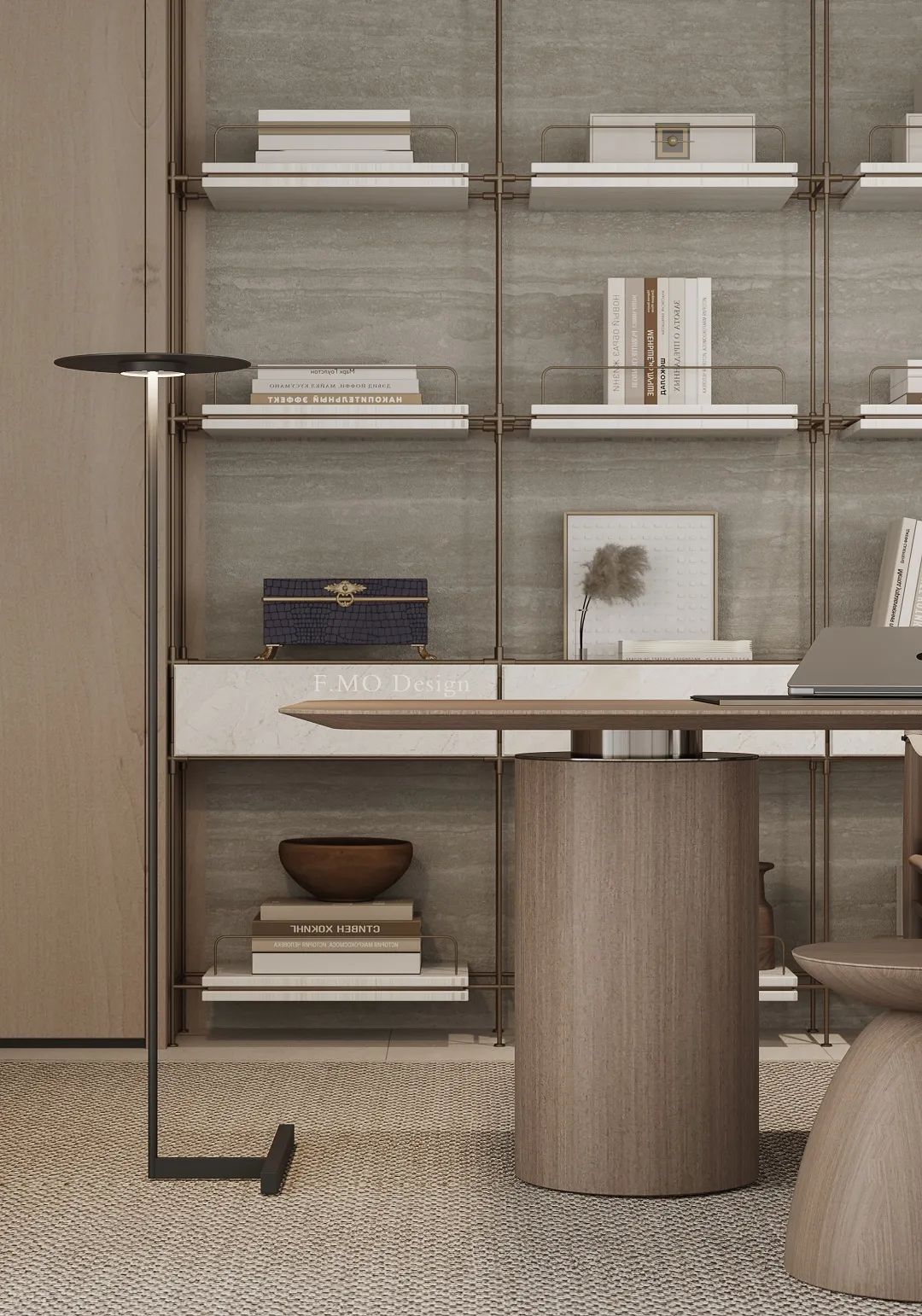
△书房
朴素的原木风书房最能还原内心的宁静与舒适,温润的质感散发着自然味道。空间内,线与面的组合构成了定制书柜,有藏有露,营造视觉上的轻盈感。
The simple log wind study can restore the inner peace and comfort best, and the warm texture exudes a natural taste. In the space, the combination of line and surface constitutes a customized bookcase, which has hidden dew and creates a visual lightness.
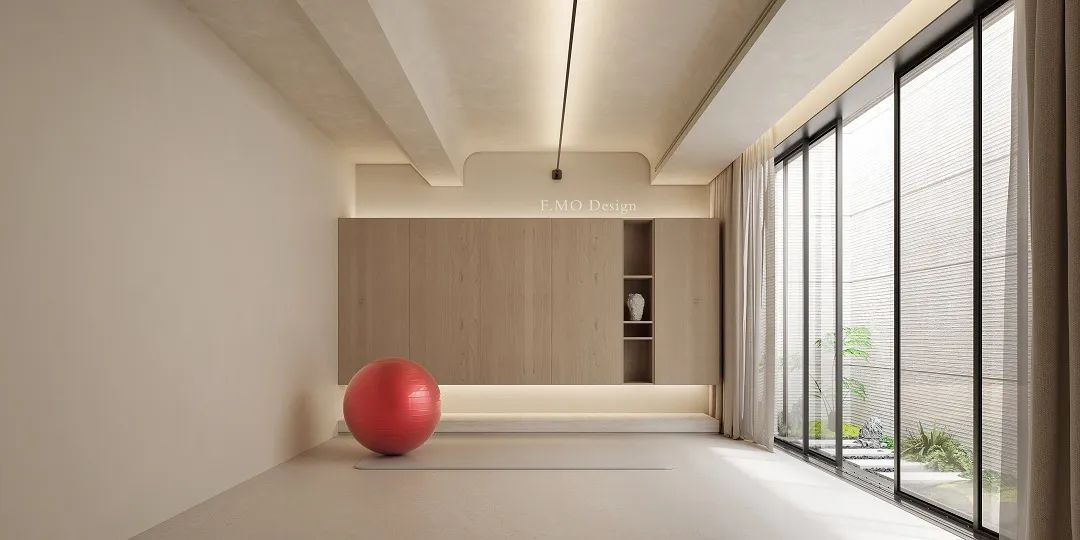
△健身房
Underground space
生活的延展
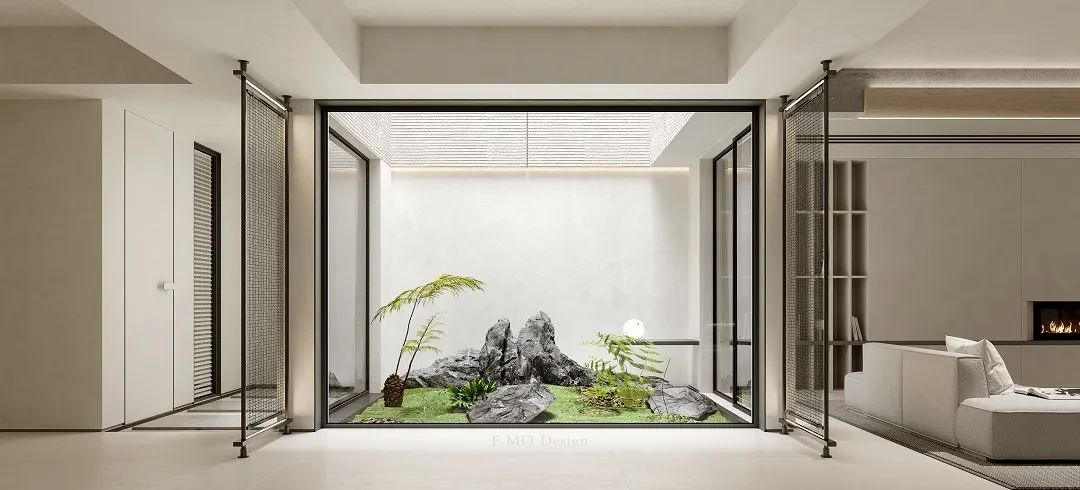
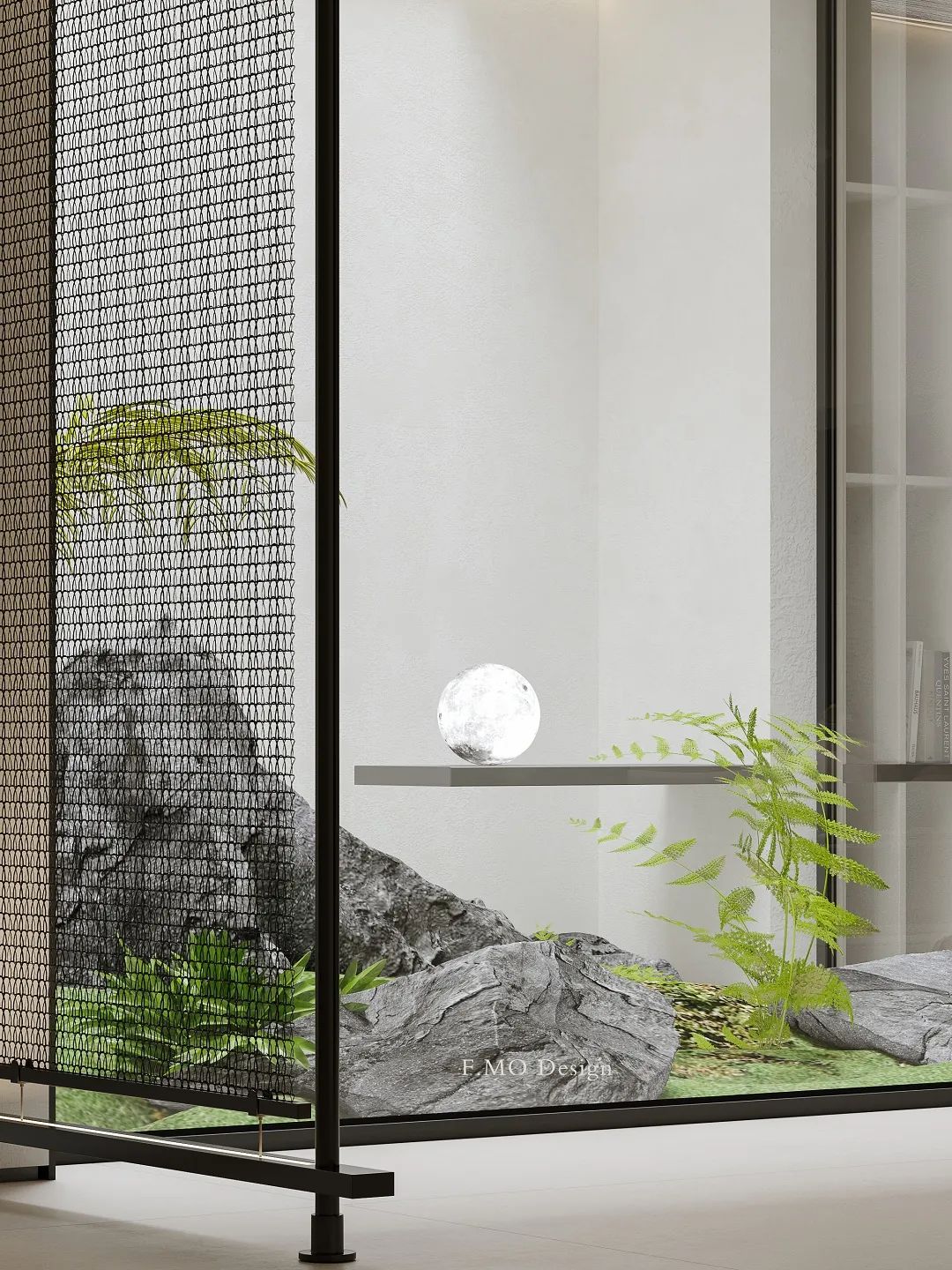
△地下室玄关
通过采光井使地下室纳入了光线,让空间有了生命力。设计师在室内造景,引入绿意,让建筑、室内、自然互相融合生长。进入空间,能够带给人浓郁的归属感。
Through the light well, the basement is brought into light, which makes the space have vitality. Designers create landscapes indoors and introduce greenery, so that architecture, interior and nature can grow together. Entering the space can bring people a strong sense of belonging.
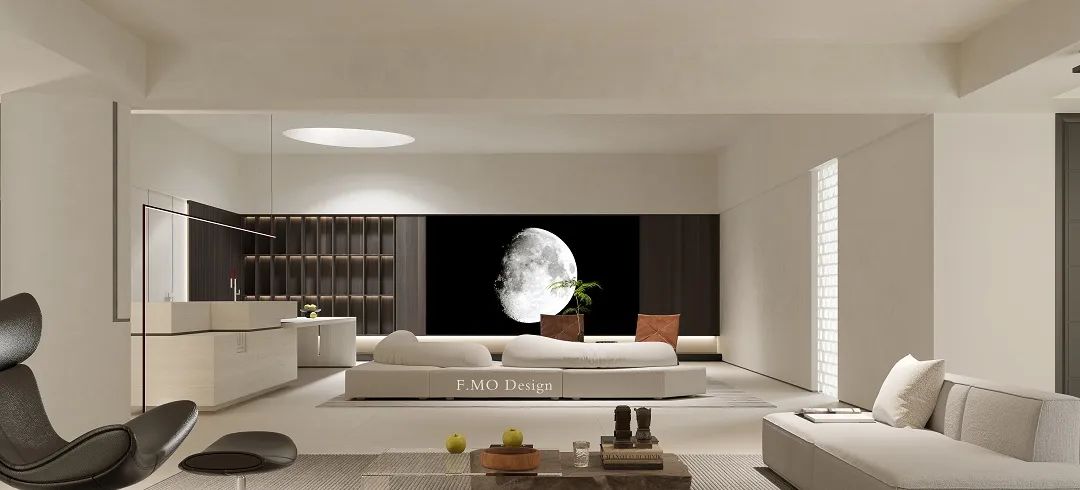
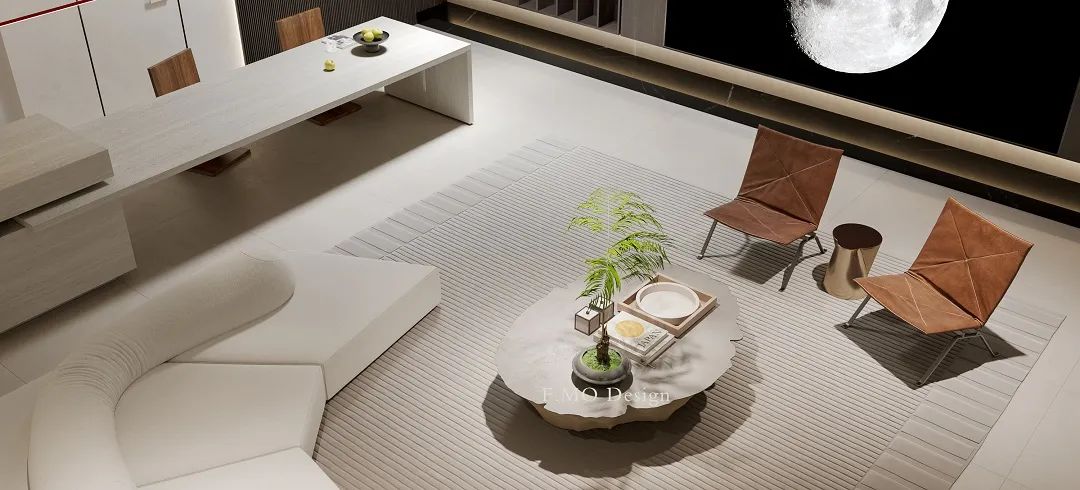
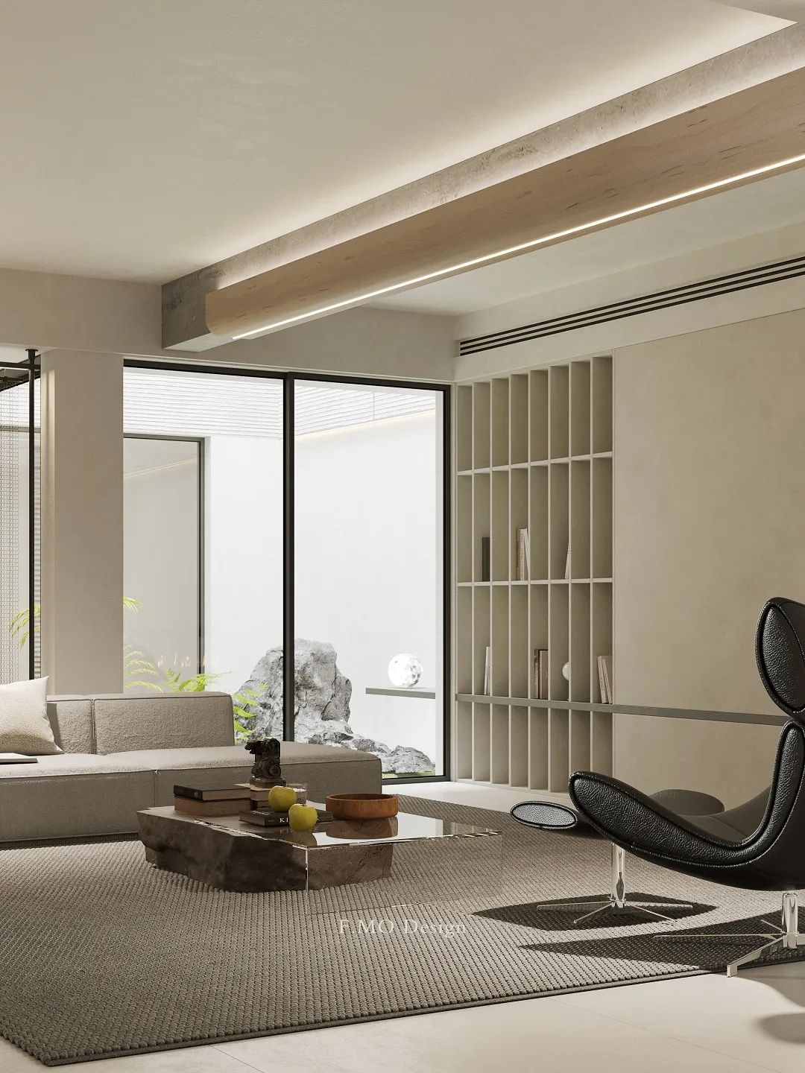
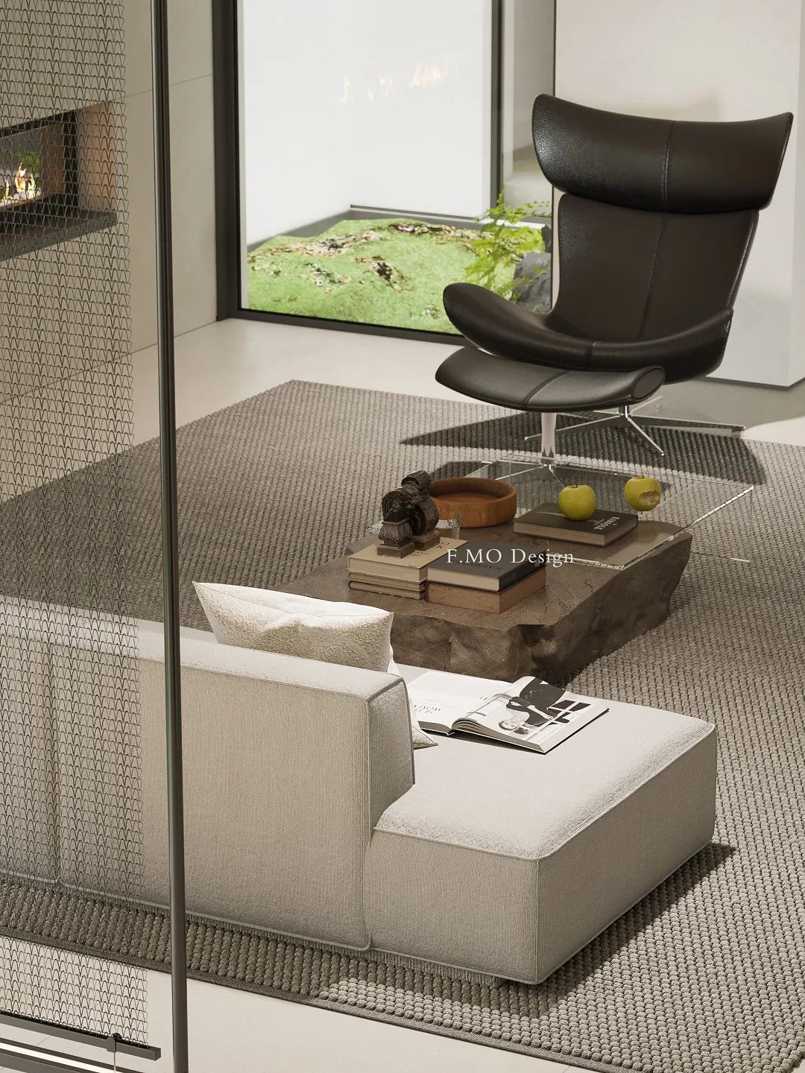
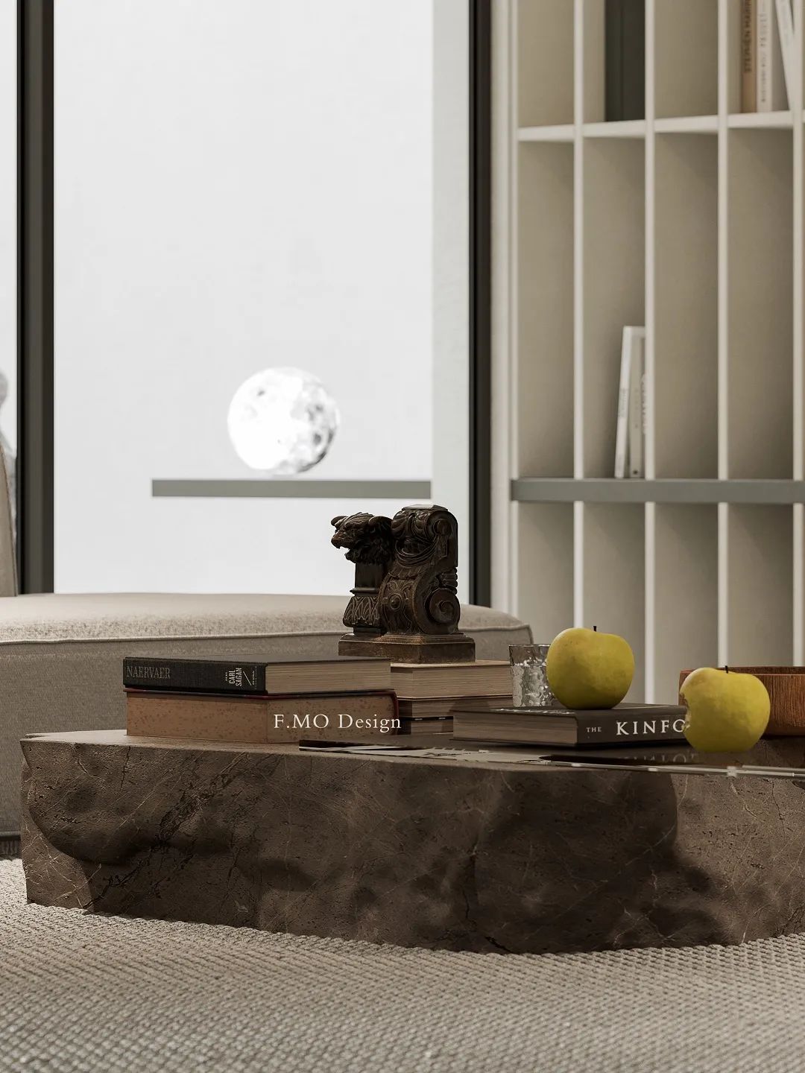
△休闲空间
地下室作为家的延伸空间,被赋予了丰富的社交、休闲、娱乐的功能。设计师从空间感和松弛感两个角度出发,在构建不同生活模式的同时,也让居者追求高度的精神享受。
As an extended space of home, the basement is endowed with rich social, leisure and entertainment functions. Designers set out from the perspectives of space and relaxation, while building different life patterns, they also let residents pursue high spiritual enjoyment.
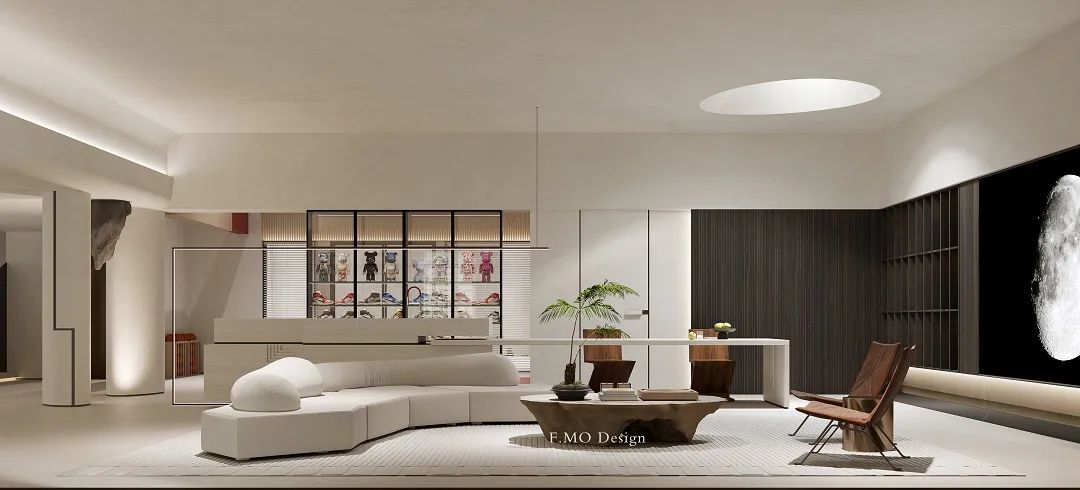
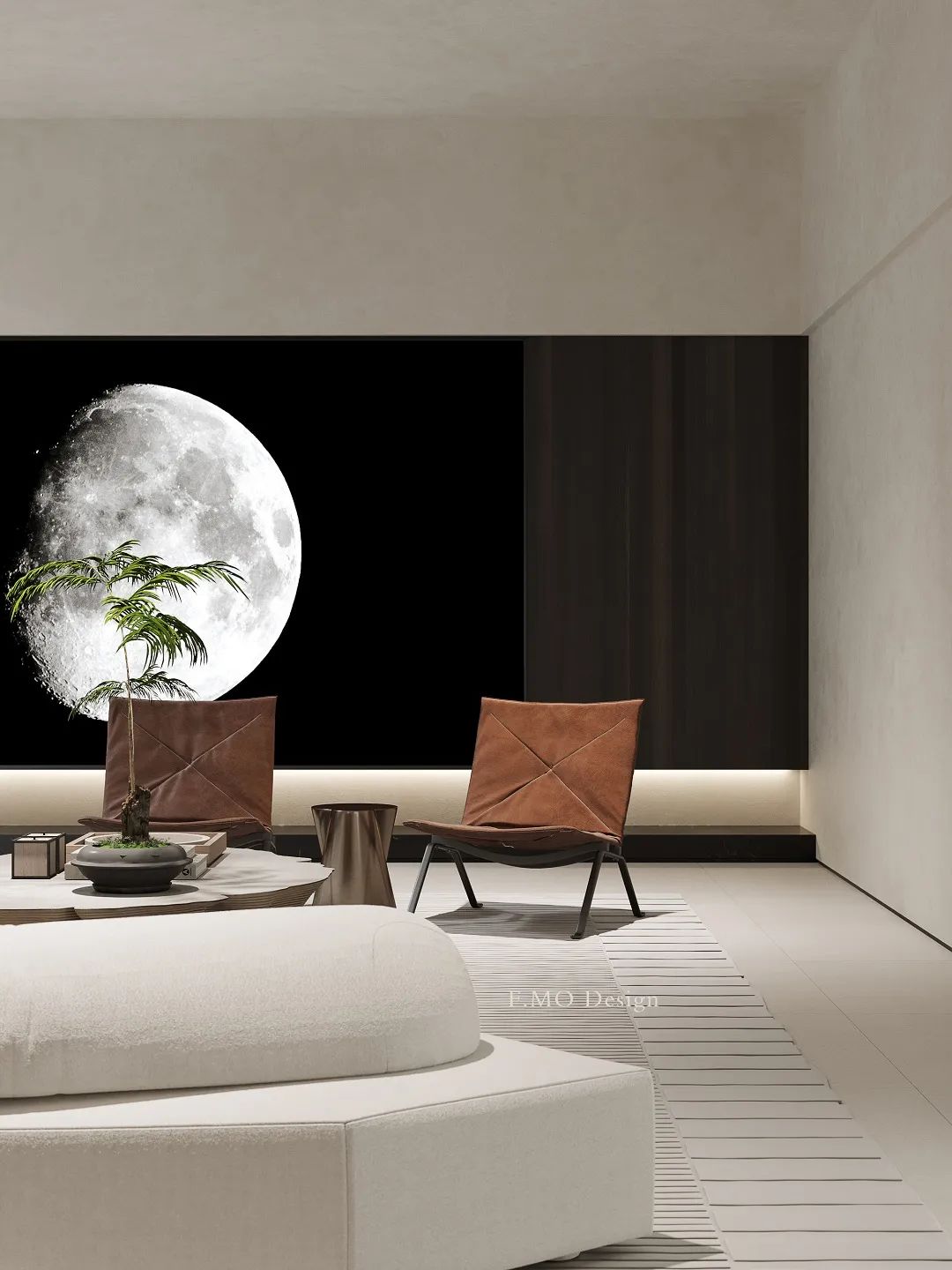
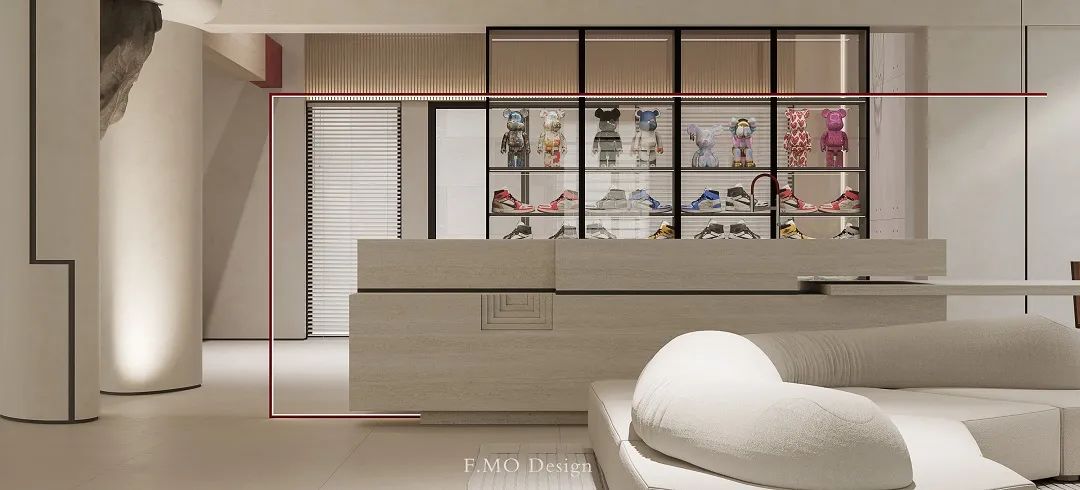
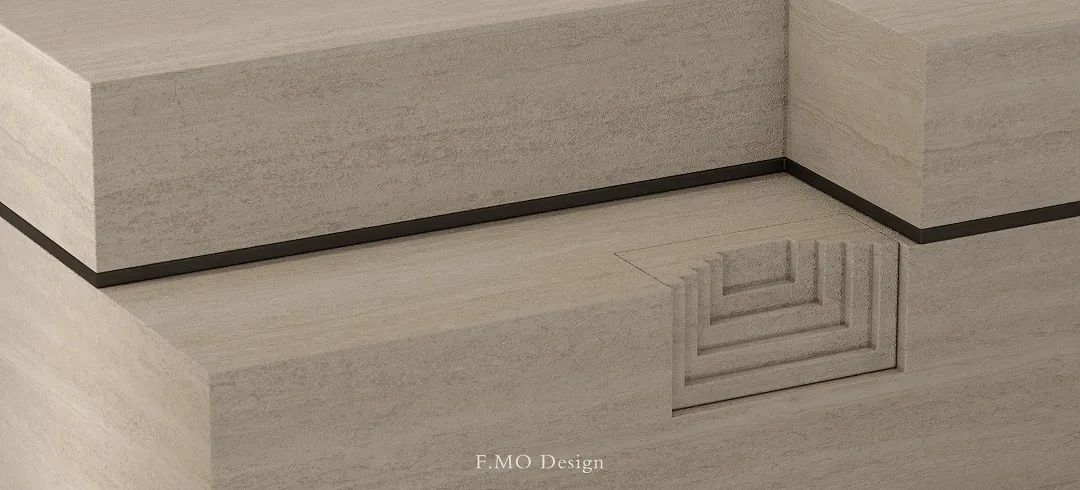
室内运用开放式的布局,最大程度把空间感和联动性释放出来。通过月球艺术装置完成艺术与气质的表达,同时形成空间记忆中的专属符号。
Indoor use of open layout, to maximize the sense of space and linkage released. Through the moon art installation, the expression of art and temperament is completed, and at the same time, the exclusive symbols in spatial memory are formed.
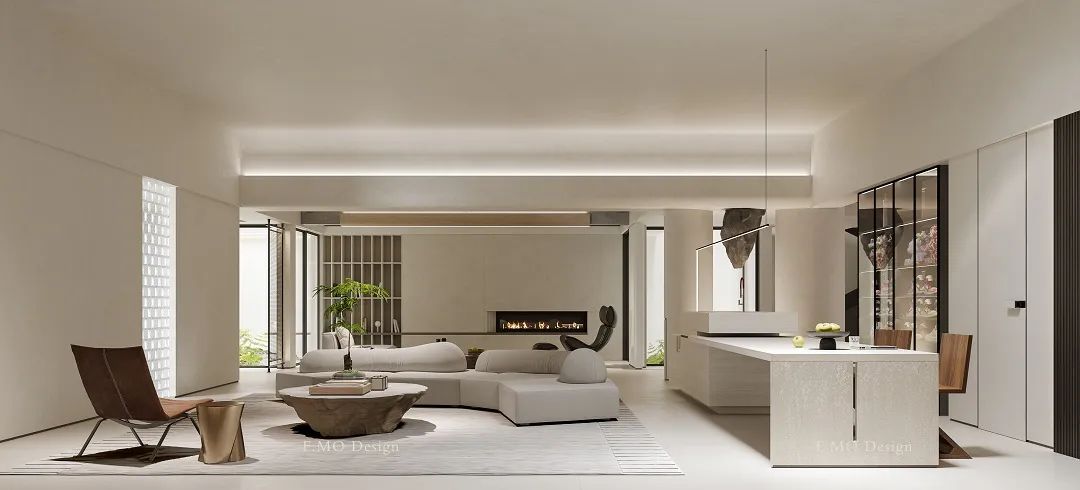
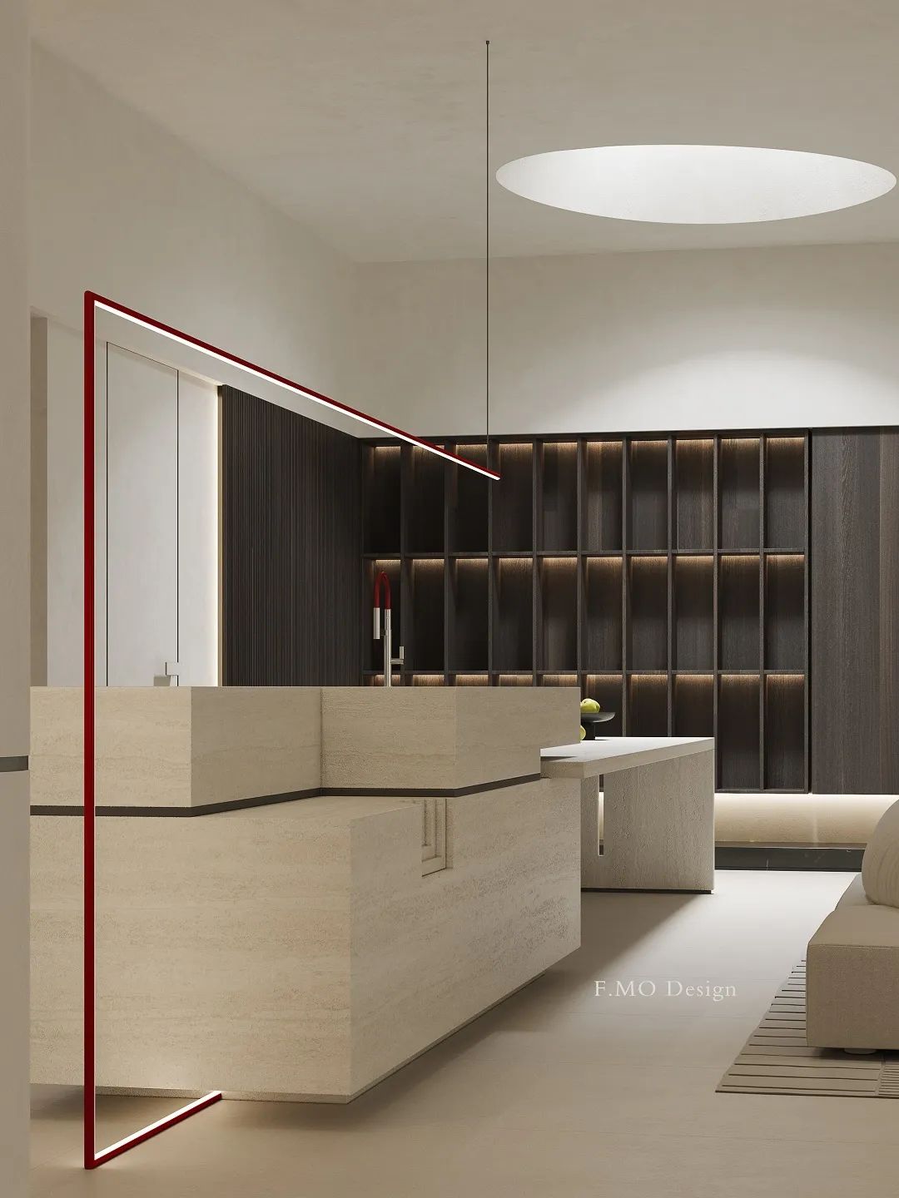
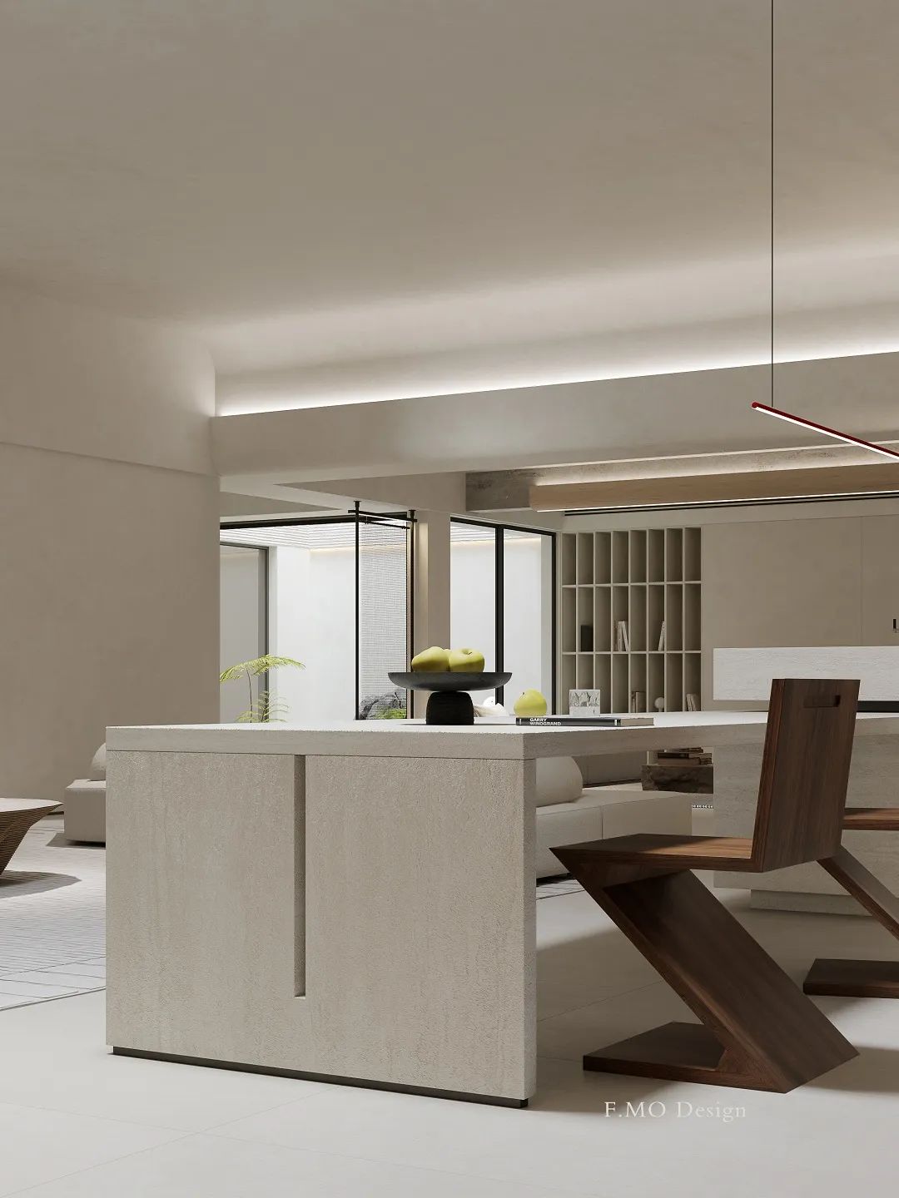
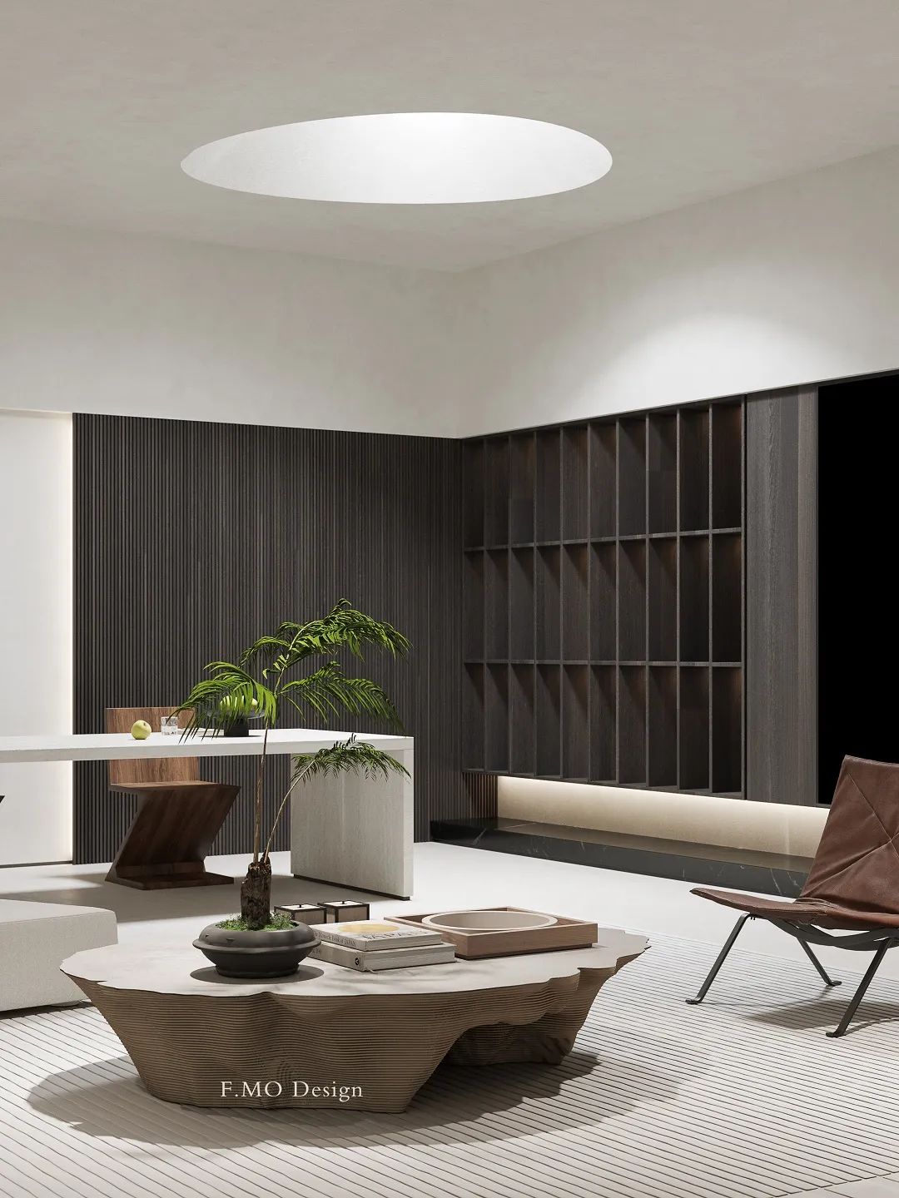
设计师以高级审美打造艺术化的生活场域,细腻的纯白沙发、泛着低调光泽的不规则茶几、流露出温暖质感的休闲单椅......细节之处展现出的生活意趣都是设计匠心所在,契合着居者所要的归属感及生活方式。
Designers create artistic life fields with advanced aesthetics, such as delicate pure white sofas, irregular coffee tables with low-key luster, and leisure single chairs with warm texture ... All the details show the interest in life, which is in line with the residents' sense of belonging and lifestyle.
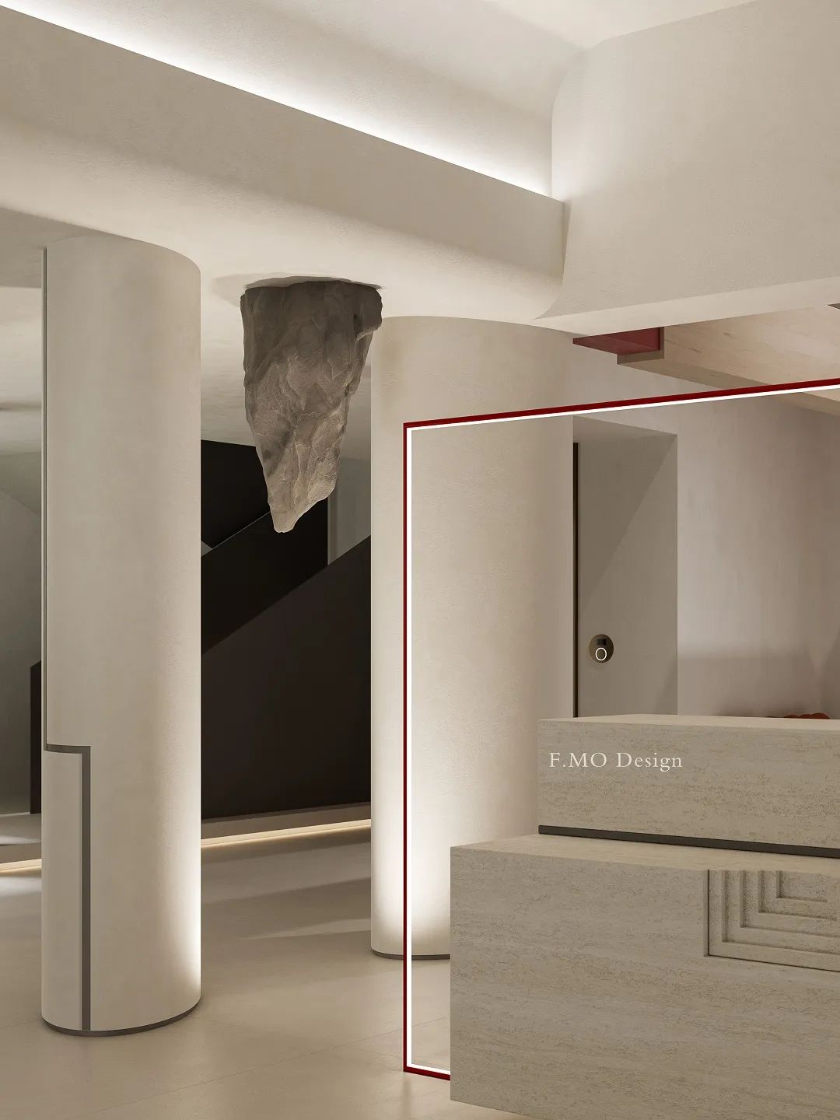
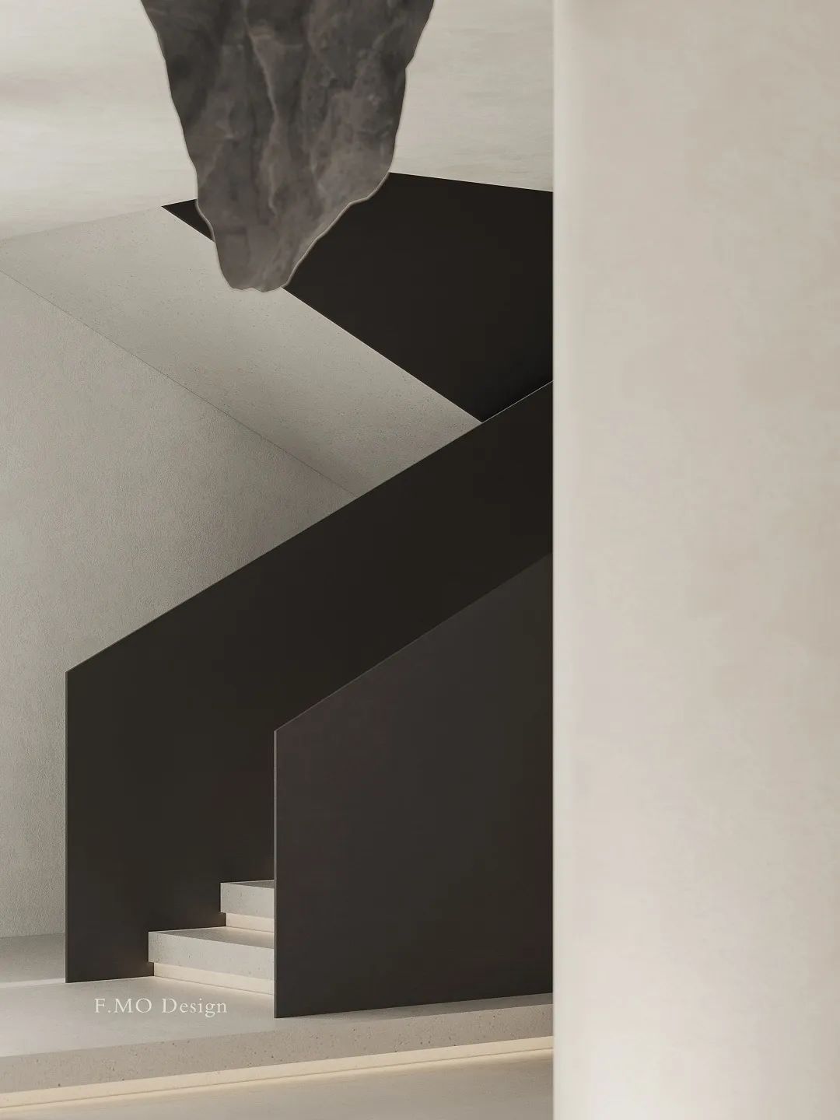
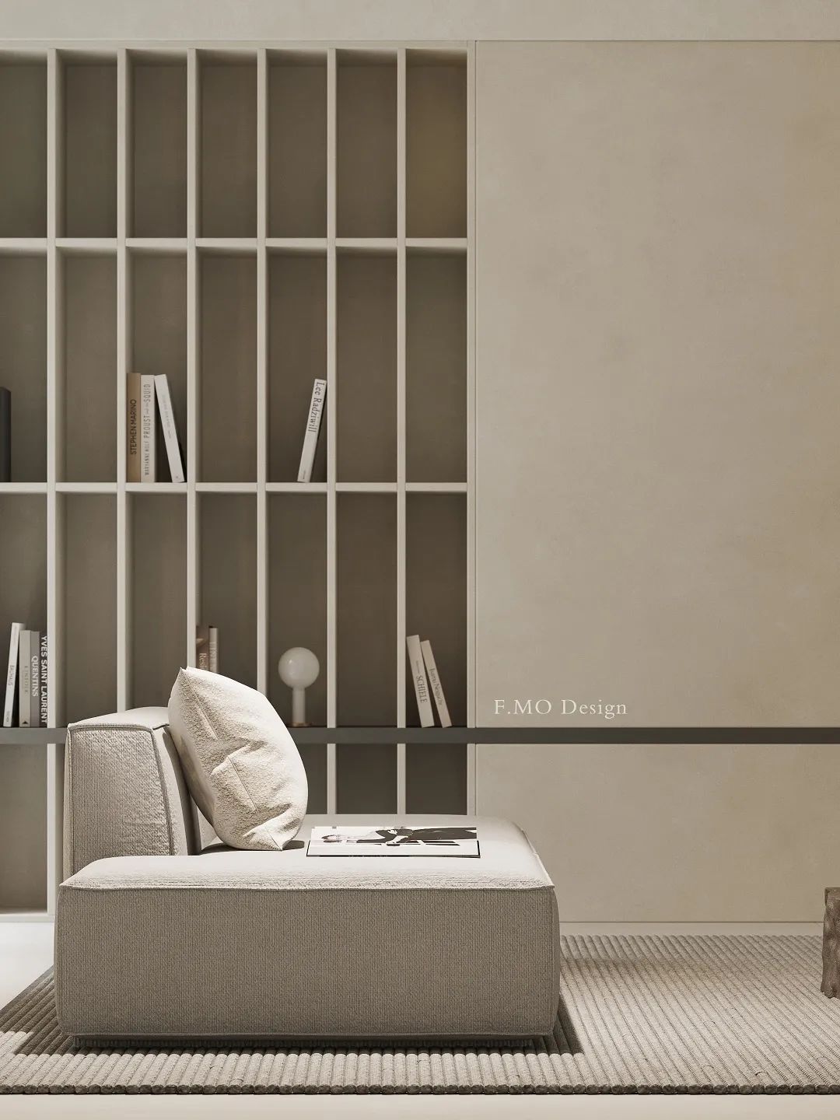
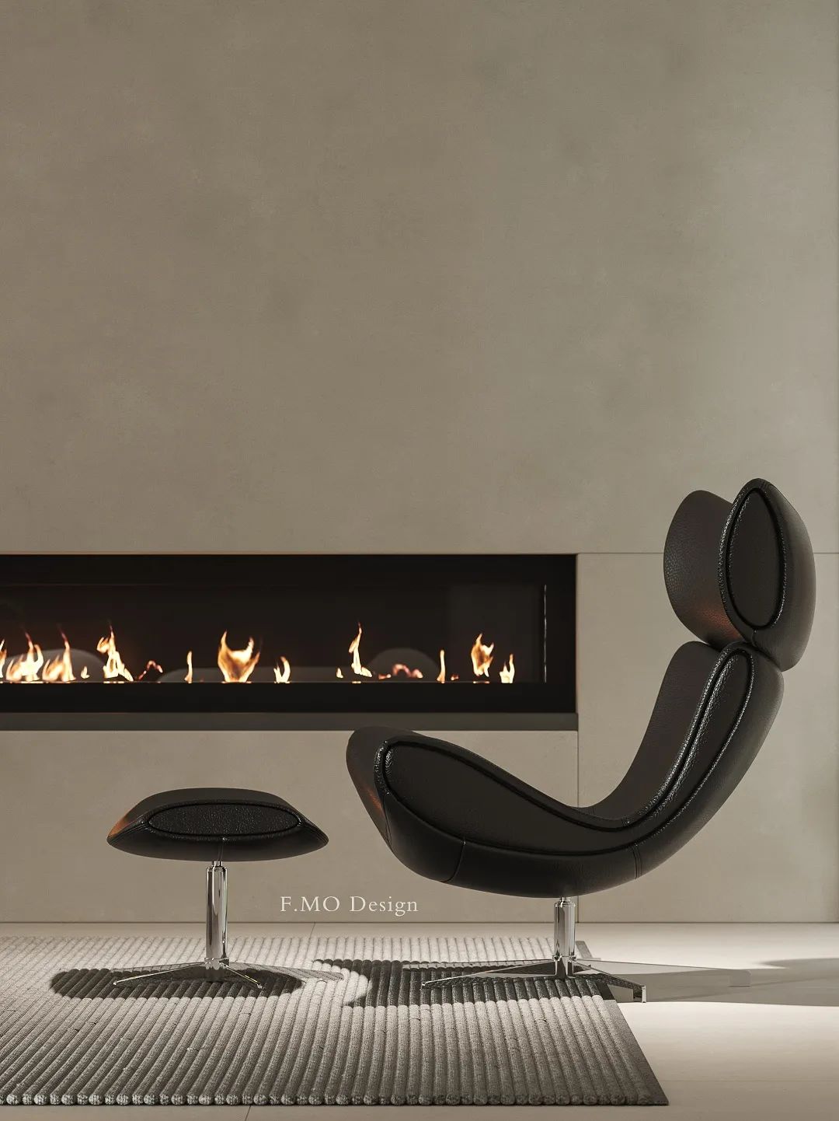
合理利用空间,提升出更实用的功能性。天然材质的磨砺,赋予空间独特的层次感与探索性。
Rational use of space, enhance more practical functionality. The tempering of natural materials gives the space a unique sense of hierarchy and exploration.
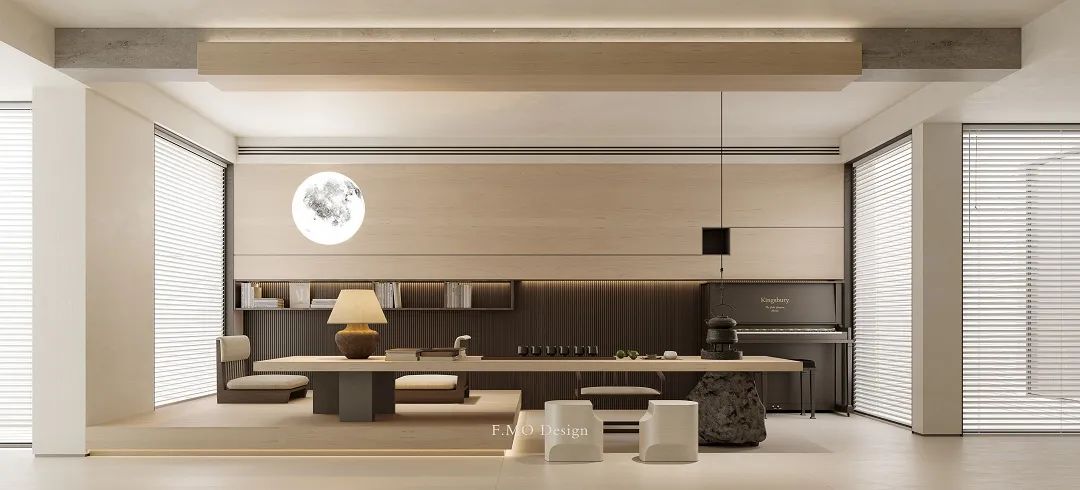
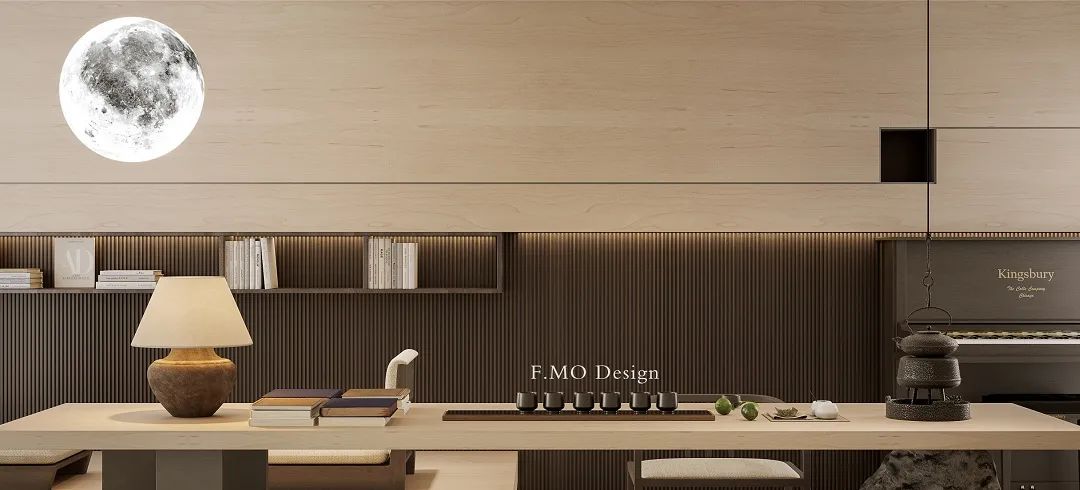
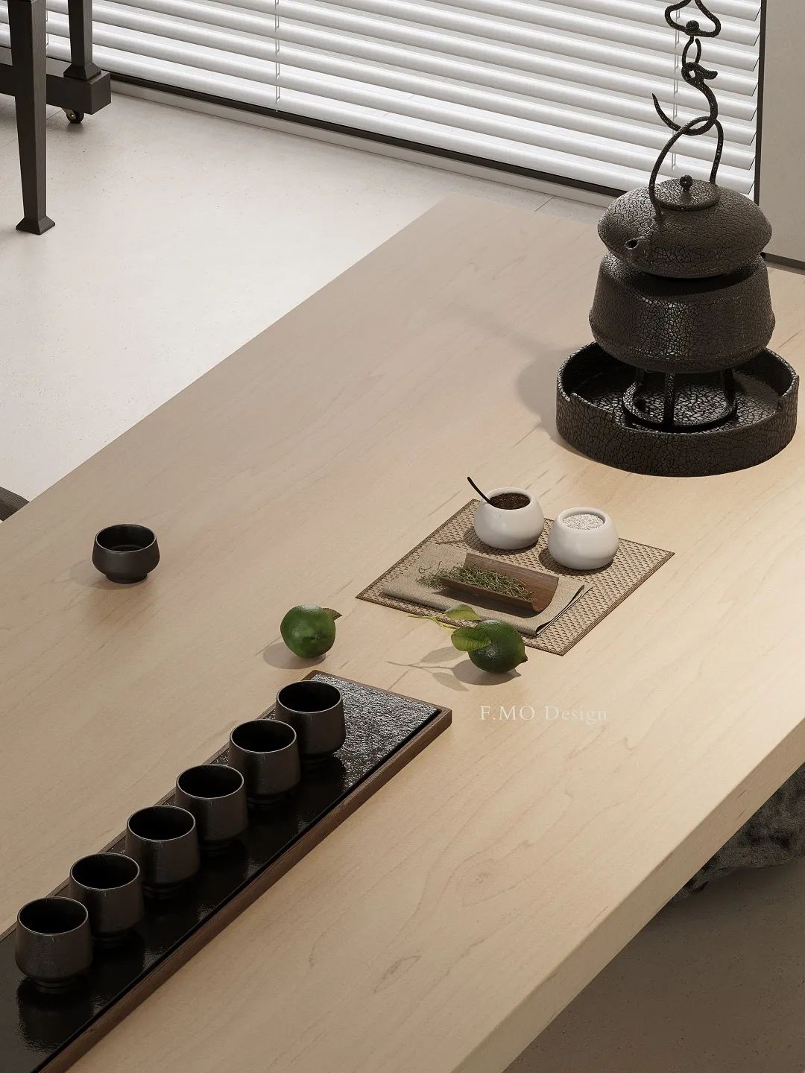
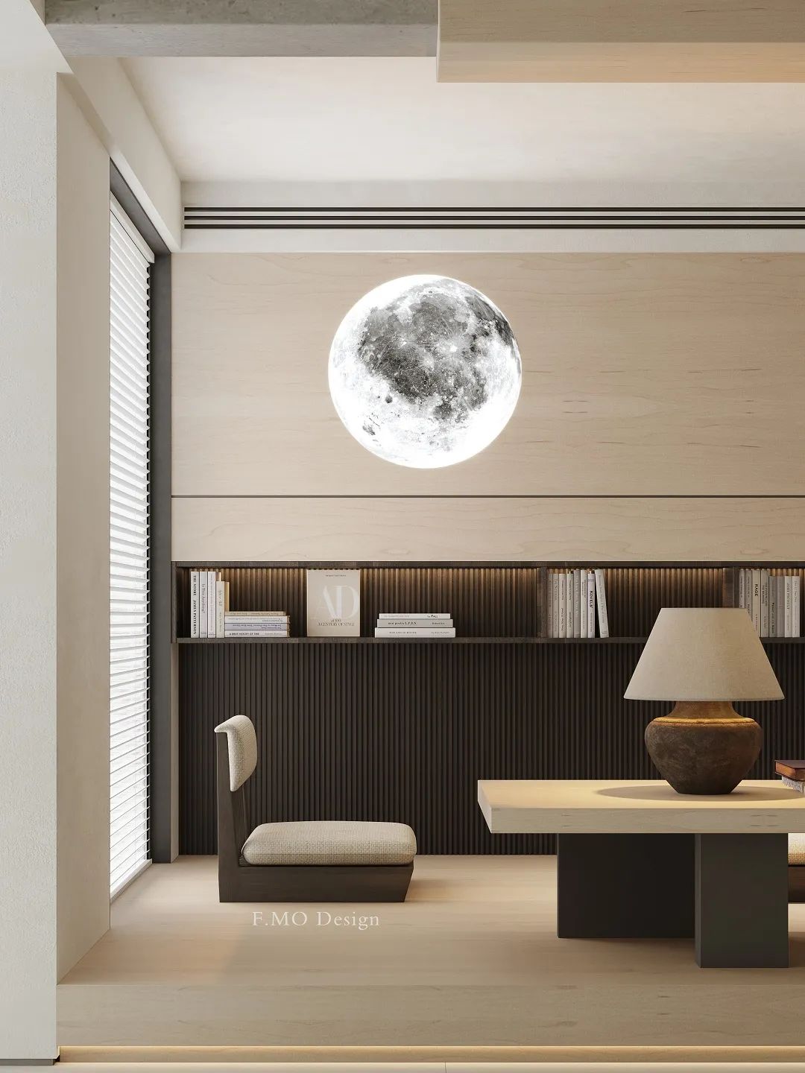
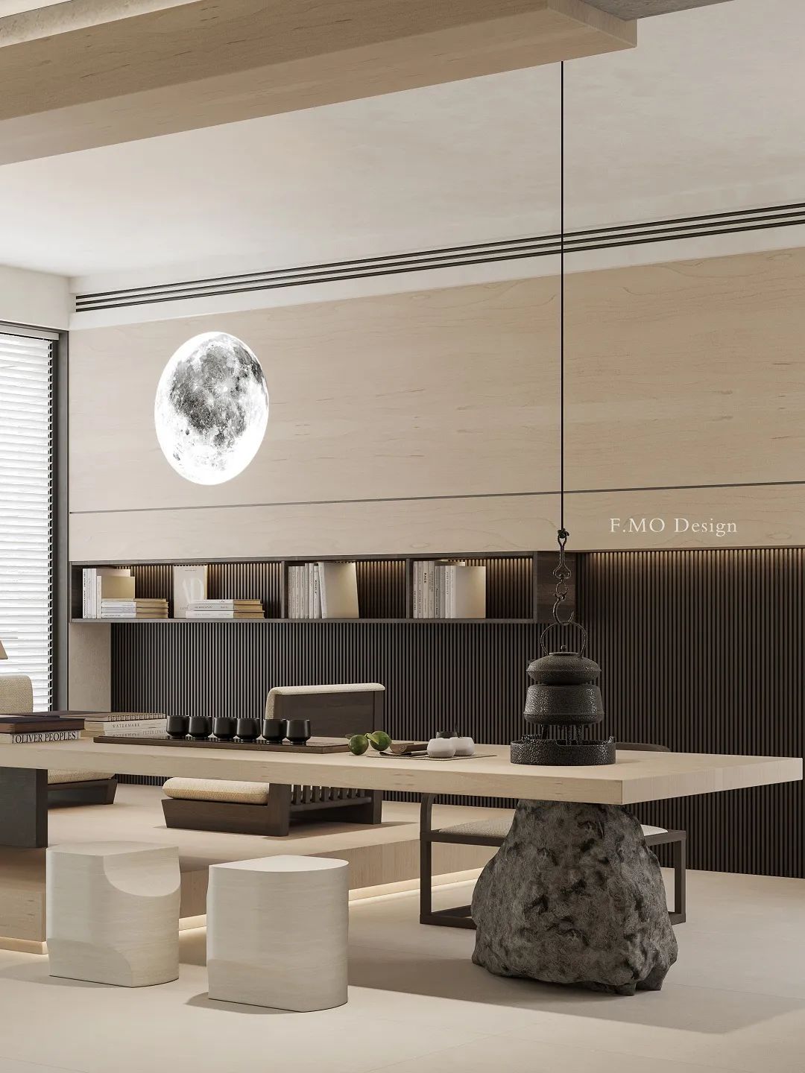
△茶室
静如时间的茶室,诠释了自然万物的“时间”概念,借助丰富的自然光景,折叠的自然解构艺术于简洁的空间中不断延展,多重自然质感在时光的衬托下,焕发出奇妙的艺术效果,与自然共鸣,激发灵感,引人入胜。
The teahouse, which is as quiet as time, interprets the concept of "time" of all things in nature. With the help of rich natural scenes, the folded natural deconstruction art continues to expand in a simple space, and the multiple natural textures glow with wonderful artistic effects against the background of time, which resonates with nature, inspires inspiration and is fascinating.
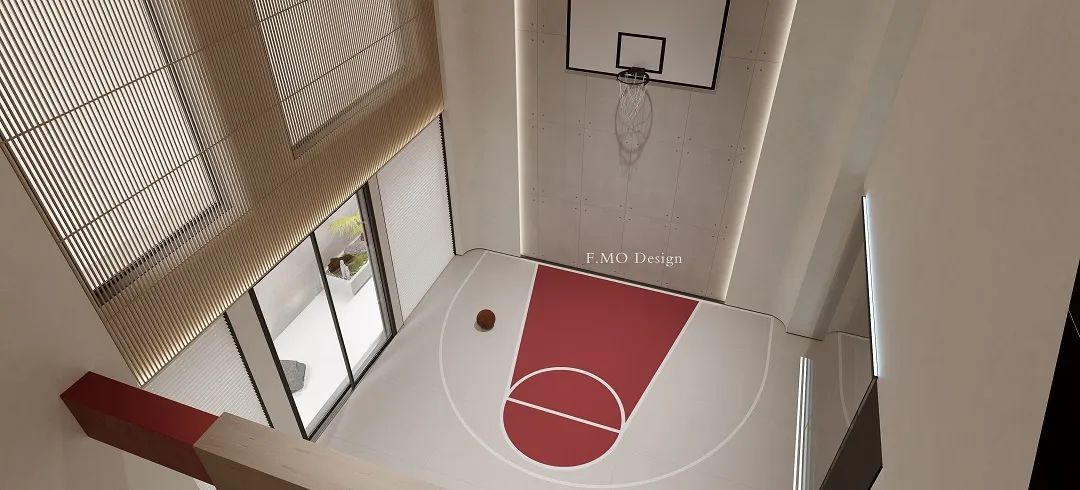
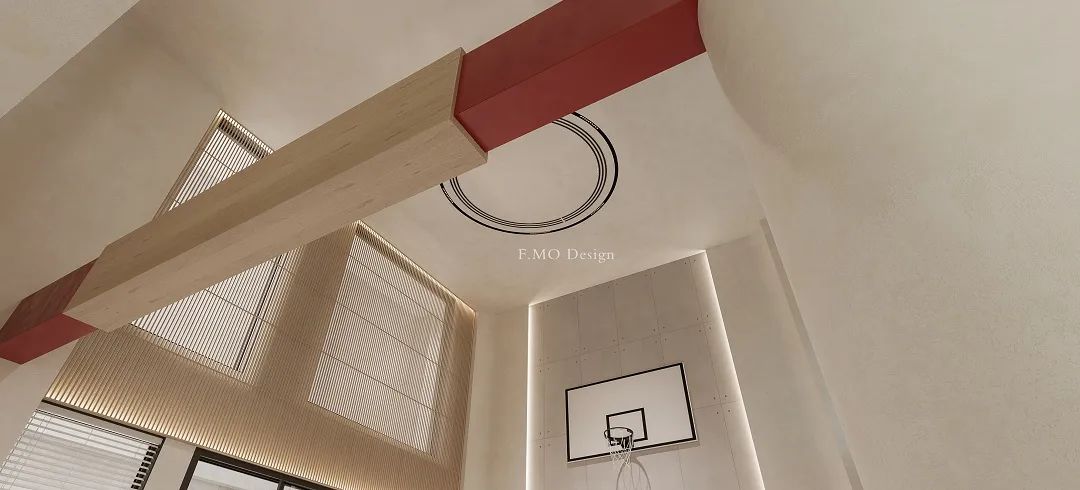
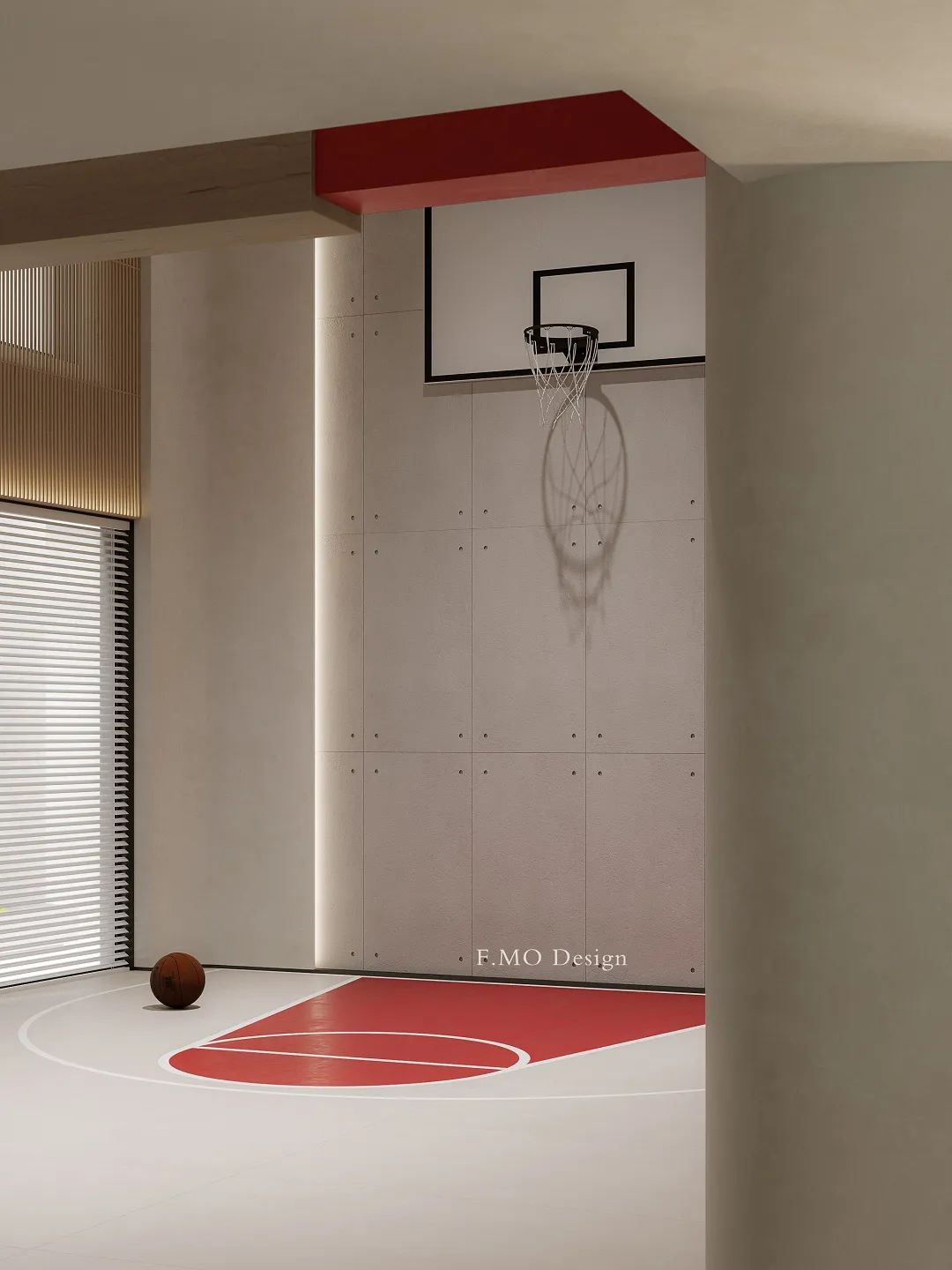
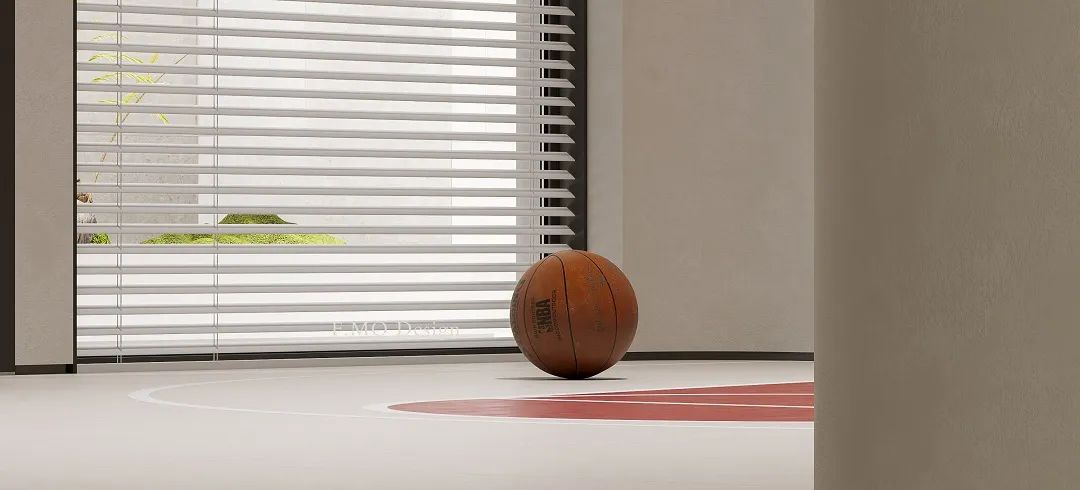
△篮球场
邵思淇 DESIGN

斐墨设计咨询(上海)有限公司
邵思淇(苏州)空间设计事务所
创始人&室内建筑师
设计源于生活,设计高于生活,用设计引导生活
在理性、严谨和浪漫、灵动中寻求平衡
创造完善的美学空间
代表作
万科浦东别墅 西郊一品别墅 湖滨国际
暨阳湖一号别墅 帝景豪苑 香蜜湖
蔷薇墅 中昊檀宫 国泰润园 桃花源
观棠 御园 正荣国领 水墨江南 仰山墅
常青藤 长岛 乾唐墅 御墅湾 瀚宫 现代园墅
狮山御园 天伦随园 铜雀台 万科大家
藕前、铂悦犀湖、金鸡湖一号、海珀宫爵 ....
个人荣誉
2016中国国际室内设计双年展铜奖
2016年中国设计师百强人物奖
2017年红玺杯单项奖
2018年红玺杯优秀方案作品奖
2019年红玺杯实景优秀作品奖
2020年筑巢实景作品奖
2021-2022年度杰出设计青年奖
媒体发布
2019年6月21日太平洋家居网《设计指向独特的灵魂》
2019年6月24日A963.COM《和谐之趣》
2019年6月28日太平洋家居网《她用现代中式打造了一个颇具文化底蕴的居所》
2019年7月19日搜狐家居《风格之下,居住者的生活才是空间的灵魂所在》
2020年7月24日腾讯家居《空间造梦者》
2020年7月30日腾讯家居《一个设计师为自己设计的家》
2020年9月8日腾讯家居《人间又逢秋》
2021年8月23日腾讯家居《白茶清欢》
2022年6月20日腾讯家居《设计腕 | 邵思淇:向内觉知向外探索》
- 扫码 Get 专属设计~ - TEL: 13921978788 Email: 419019227@QQ.COM ADD: 苏州大学北校区蓝园7幢101

且本文所涉数据、图片、视频等资料部分来源于网络,内容仅供参考,如涉及侵权,请联系删除。




