至翔NID实景作品 | 宁静致远
至翔 NID 空 间 设 计
ZX NID space design
Hard installation design
/
Soft installation design
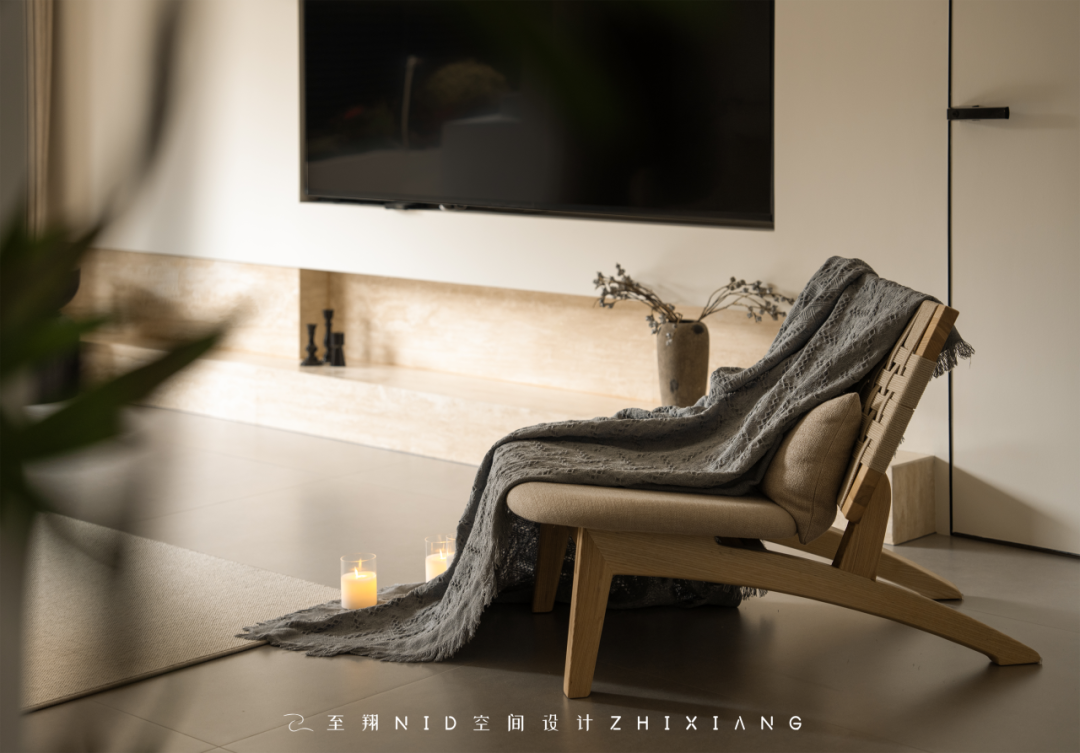
感谢您关注至翔NID空间设计
Thank you for your attention to ZX NID design
Hard installation design & soft installation design
ZX NID design team
Changshu,Suzhou,China
2024
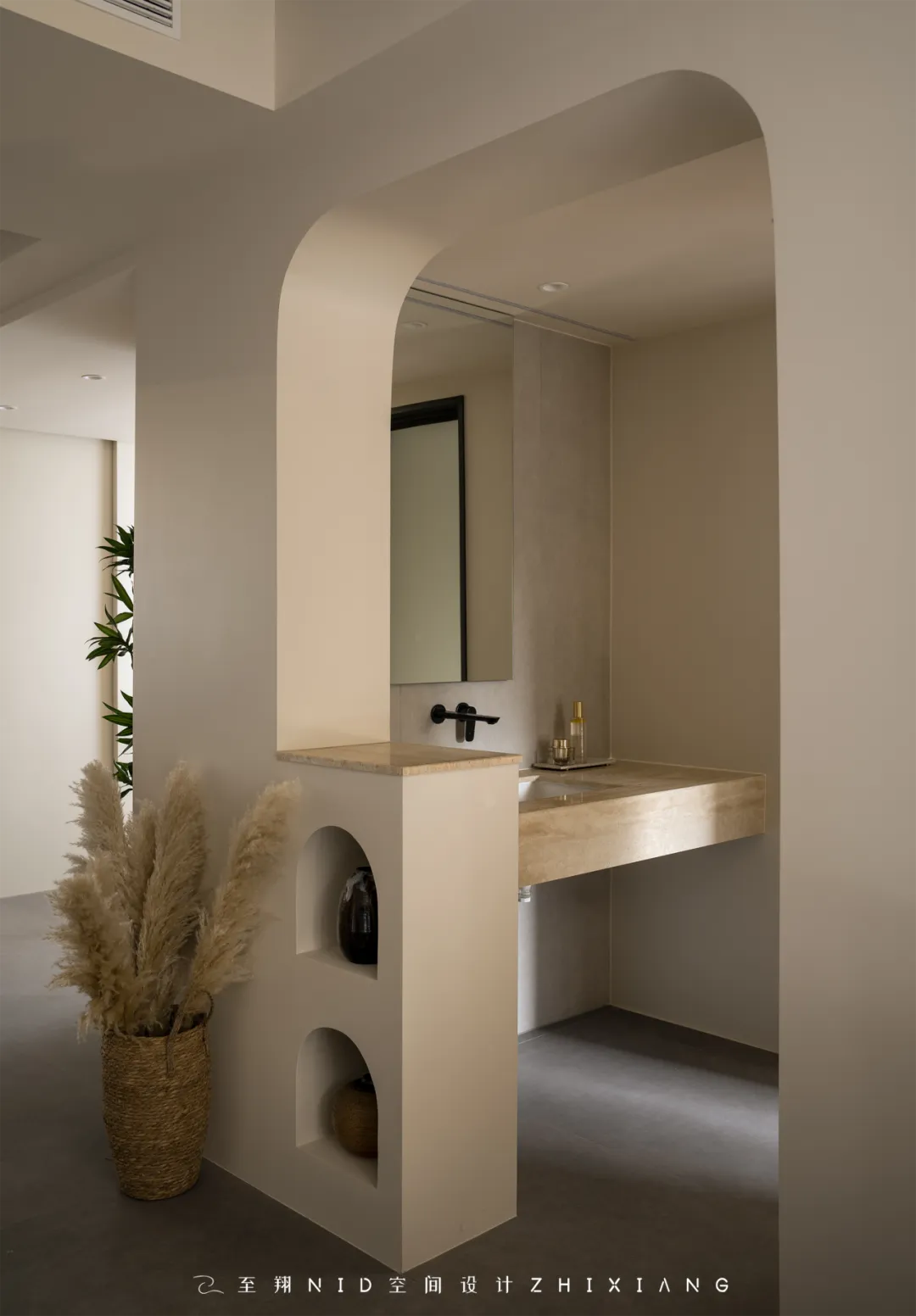
项目名称 | Name :宁静臻远
项目坐标 | Address :苏州.常熟枫林雅苑
项目风格 | Style :现代侘寂
设计机构 | Design :至翔NID空间设计
施工单位 | Consturuction :至翔精筑
设计时间 | Design time :2022·10
拍摄时间 | Shooting time :2023·12
项目面积 | Area :215㎡
摄影计构 | Photography :一家美室

至翔NID空间设计
静,是一种气质,也是一种修养。
诸葛亮云:“非淡泊无以明志,非宁静无以致远。”心浮气躁,是成不了大气候的。
--作家汪曾祺
「 Design & Appeal | 设计&诉求 」
这是一家非常有爱的三口之家,房子主要是女儿居住,父母家就在附近,父母都非常尊重女儿的想法,所以整案沟通基本以女儿的需求想法去设计的。业主需求三房,有足够的活动空间,厨房扩大,开放式,内卫改外卫,卧室有足够的收纳空间。整体风格色系,极简,浅色系列。
「 Family changes | 户型改造 」
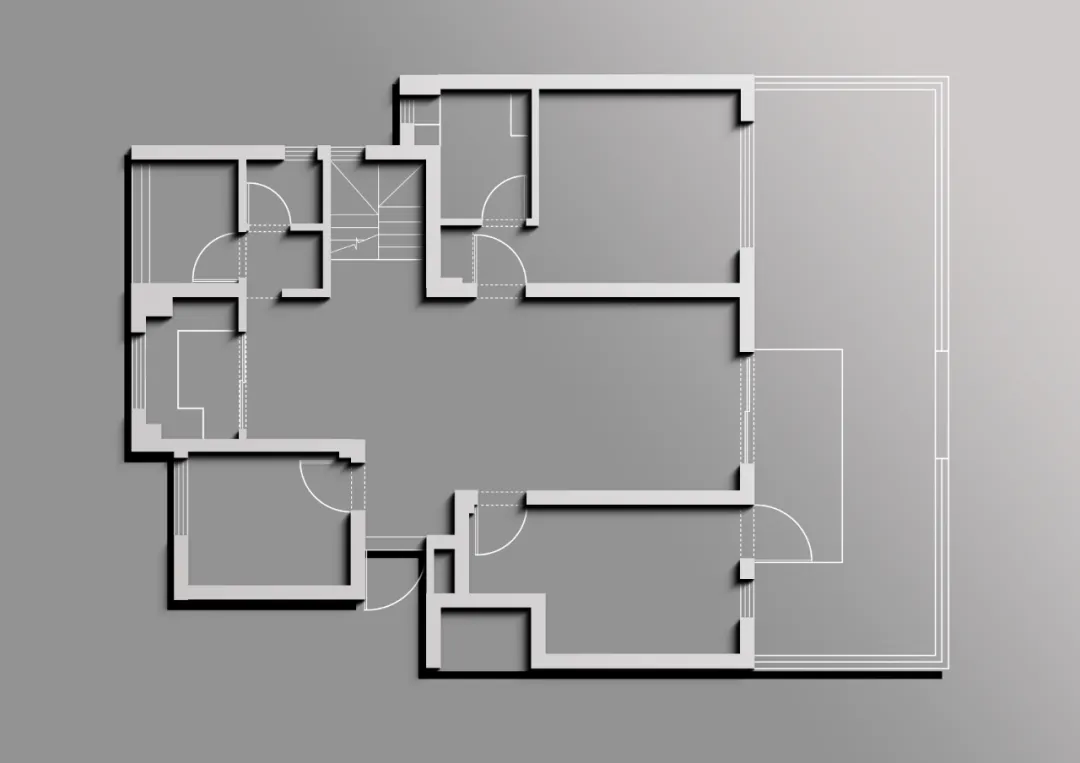
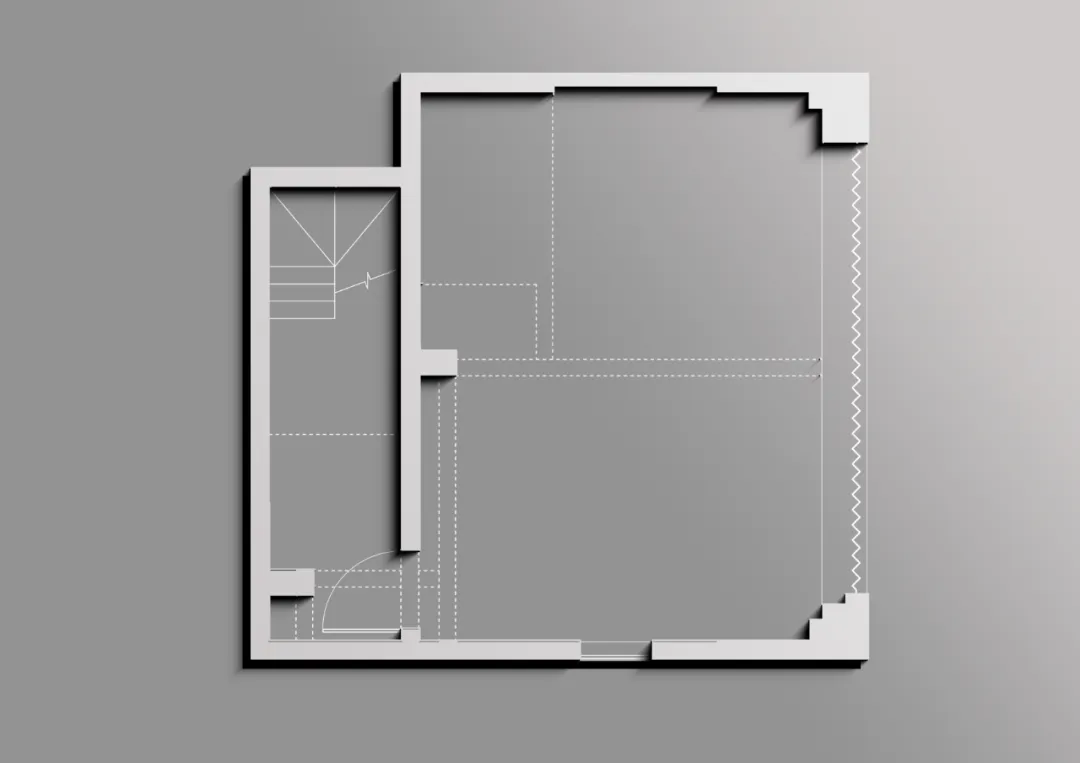
原始结构图
改造点:
1.入正门就对着往地下室楼梯(风水上不是很好)。
2. 厨房空间格局不够理想。
3. 餐厅空间小。
4. 客厅入户门小。
5. 主卧储藏空间少。
6. 活动空间少。
改动:
1.改变楼梯的格局,玄关运用斯卡帕造型 叠加镂空设计。
2. 厨房做开放式空间扩大,高低操作台面,更符合人体工程学。
3. 利用厨房岛台与餐桌结合扩大餐厨空间。
4. 利用非承重墙体位置非承重墙增加客厅电视背景造型再扩大院子入户门。
5. 改变卧室格局增加储藏空间。
6. 利用车库挑空空间隔出活动休息空间。
01.
Foyer
Design agency: Zhi Xiang NID space design
门厅
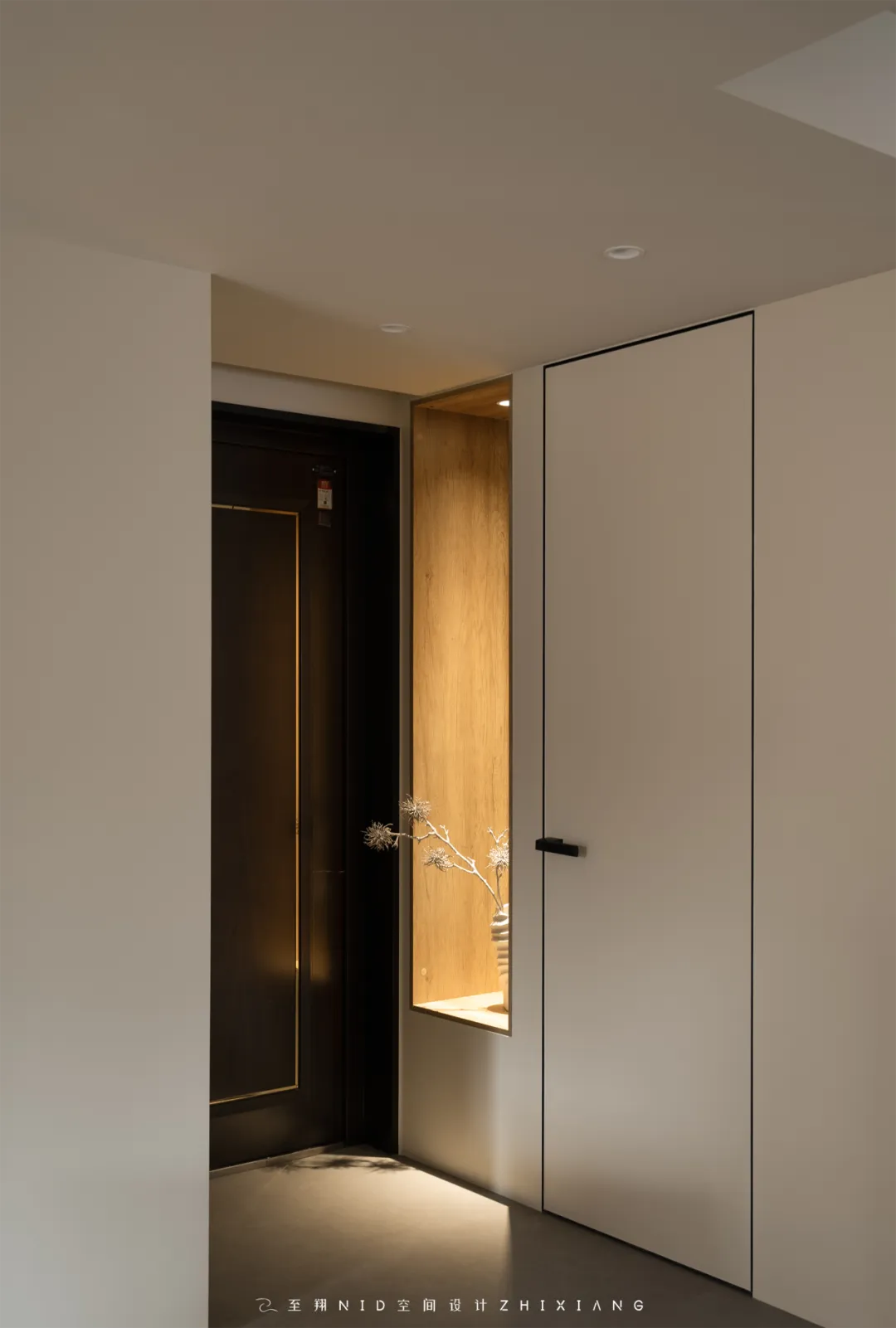
从入户开始,装得下美学情怀也放得下生活琐碎,每个业主都希望要多的储藏收纳,所以我们每次设计都会尽可能考虑多的去利用空间做多的收纳。
Starting from entering the house, it can accommodate both aesthetic sentiments and daily trivialities. Every homeowner hopes for more storage and storage, so we always consider using space as much as possible in our design.
02.
The sitting room
Design agency: Zhi Xiang NID space design
客厅
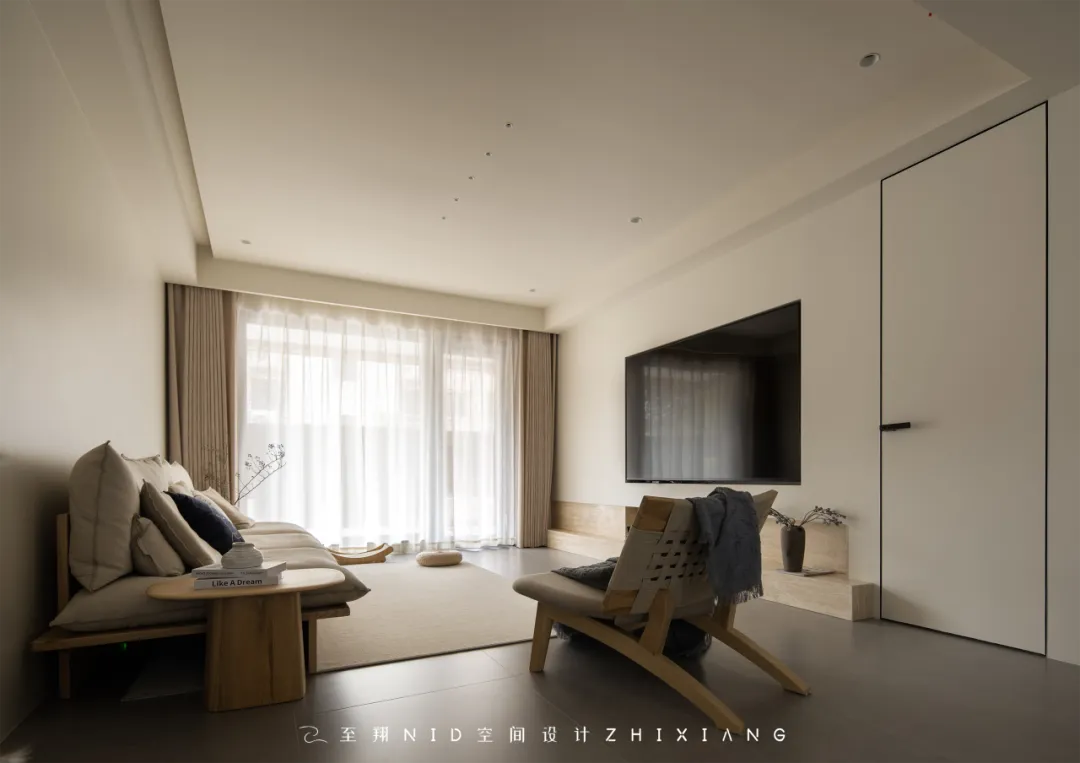
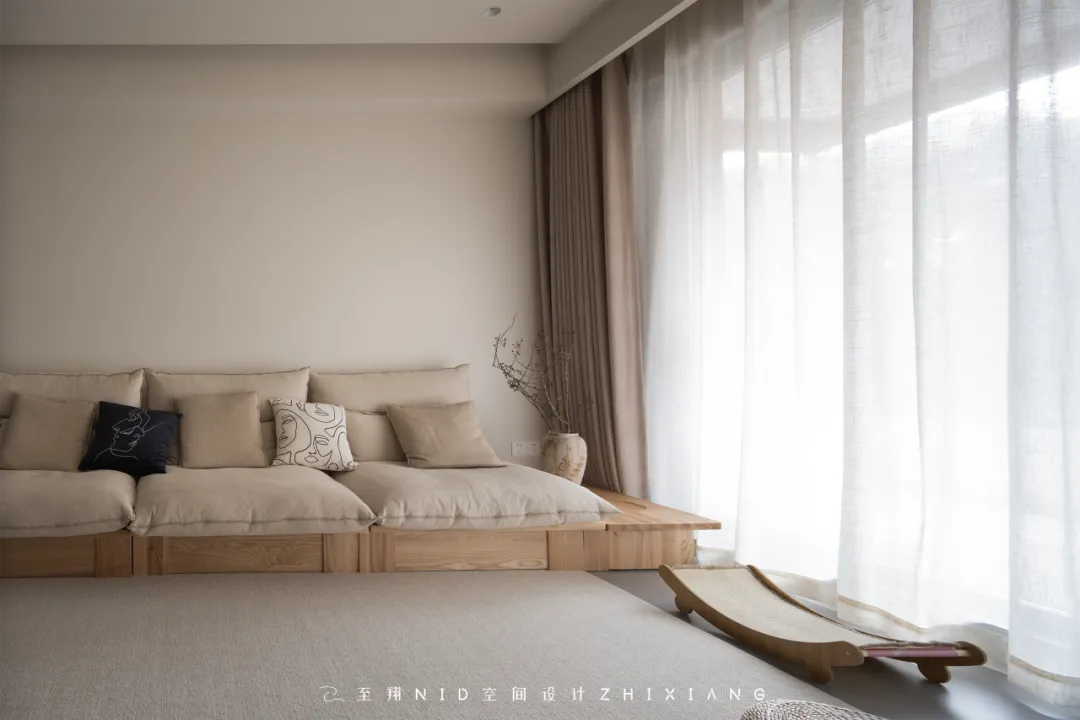
从“生长与休闲的张力”为灵感散发,将两种矛盾趋于统一,突出了公共空间的开放性和空间感,从踏入空间的一刻起,便能平抚焦虑和压力,让人轻松自在。
Inspired by the tension between growth and leisure, this approach unifies the two contradictions and highlights the openness and sense of space in public spaces. From the moment one steps into the space, it can soothe anxiety and stress, making people feel relaxed and at ease.
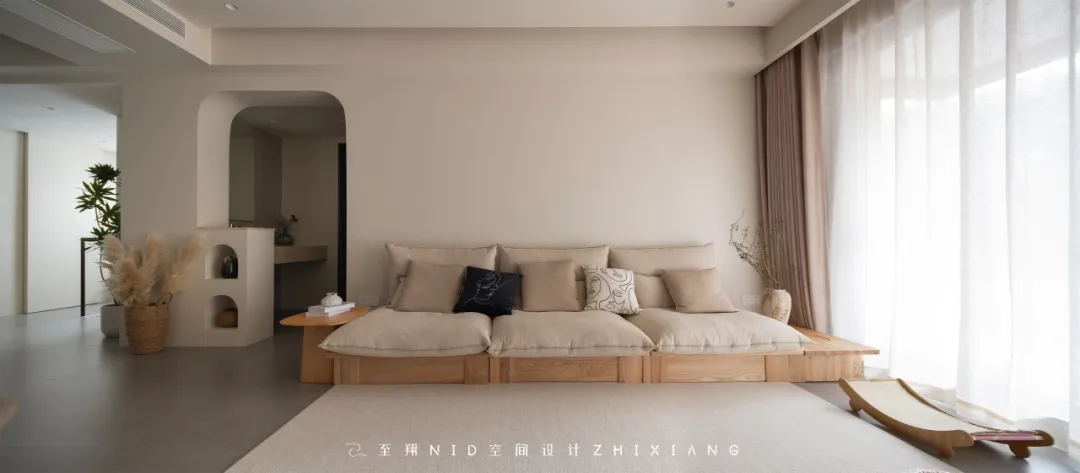
整屋以暖色调主,在不改变原有建筑形态的前提下,我们打破常规方方正正的房屋结构,运用一些弧形造型体现诗意。
The whole house is dominated by warm colors, and without changing the original architectural form, we break away from the conventional square structure and use some curved shapes to reflect poetry.
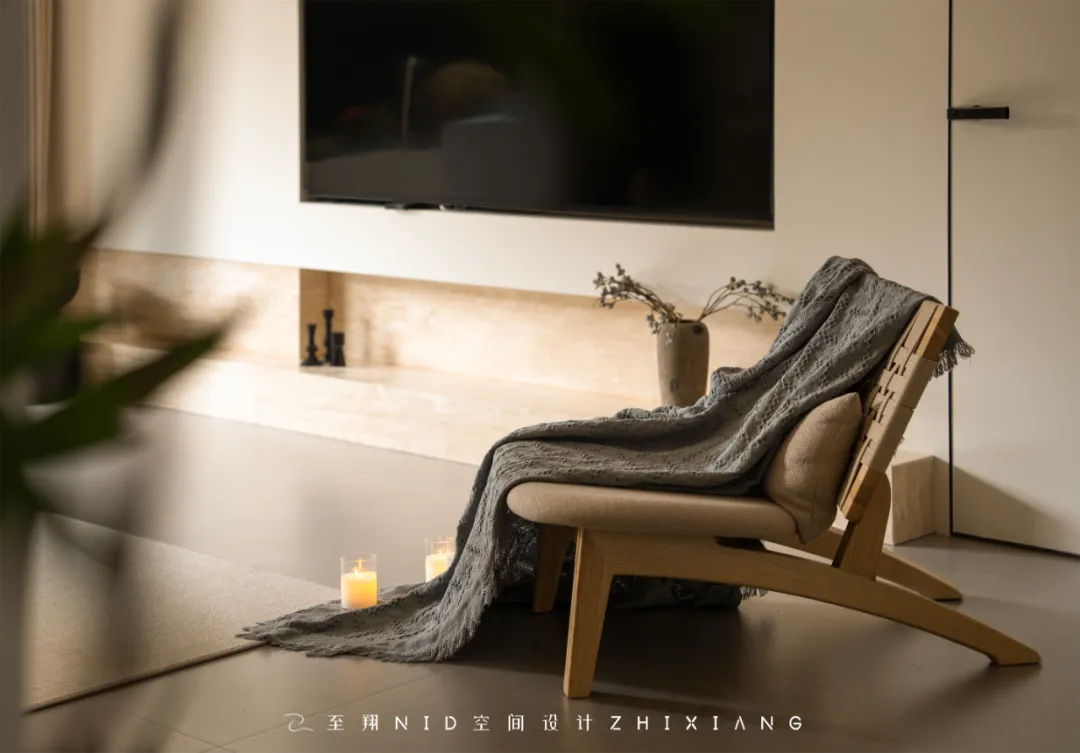
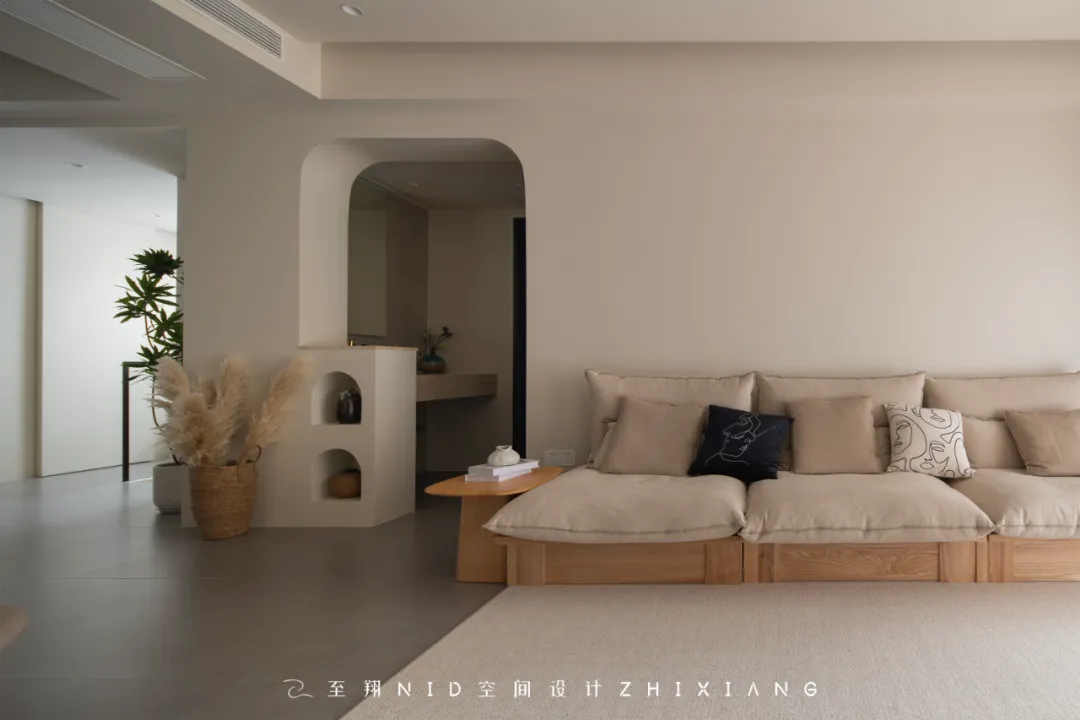
贯穿整屋的是迷人的洞石石材,业主是非常喜欢洞石的,每处都运用到,洞石这个材料逐渐受到越来越多人的喜欢。所以我们贯穿整屋,电视背景、岛台、墙面、洗手台、甚至装饰背景,是整屋色调的调和剂。
The charming cave stone runs through the entire house, and the homeowners love it very much. They use it everywhere, and the cave stone material is gradually becoming more and more popular. So we run through the entire house, with the TV background, island platform, walls, sink, and even decorative background serving as a blending agent for the overall color tone of the house.
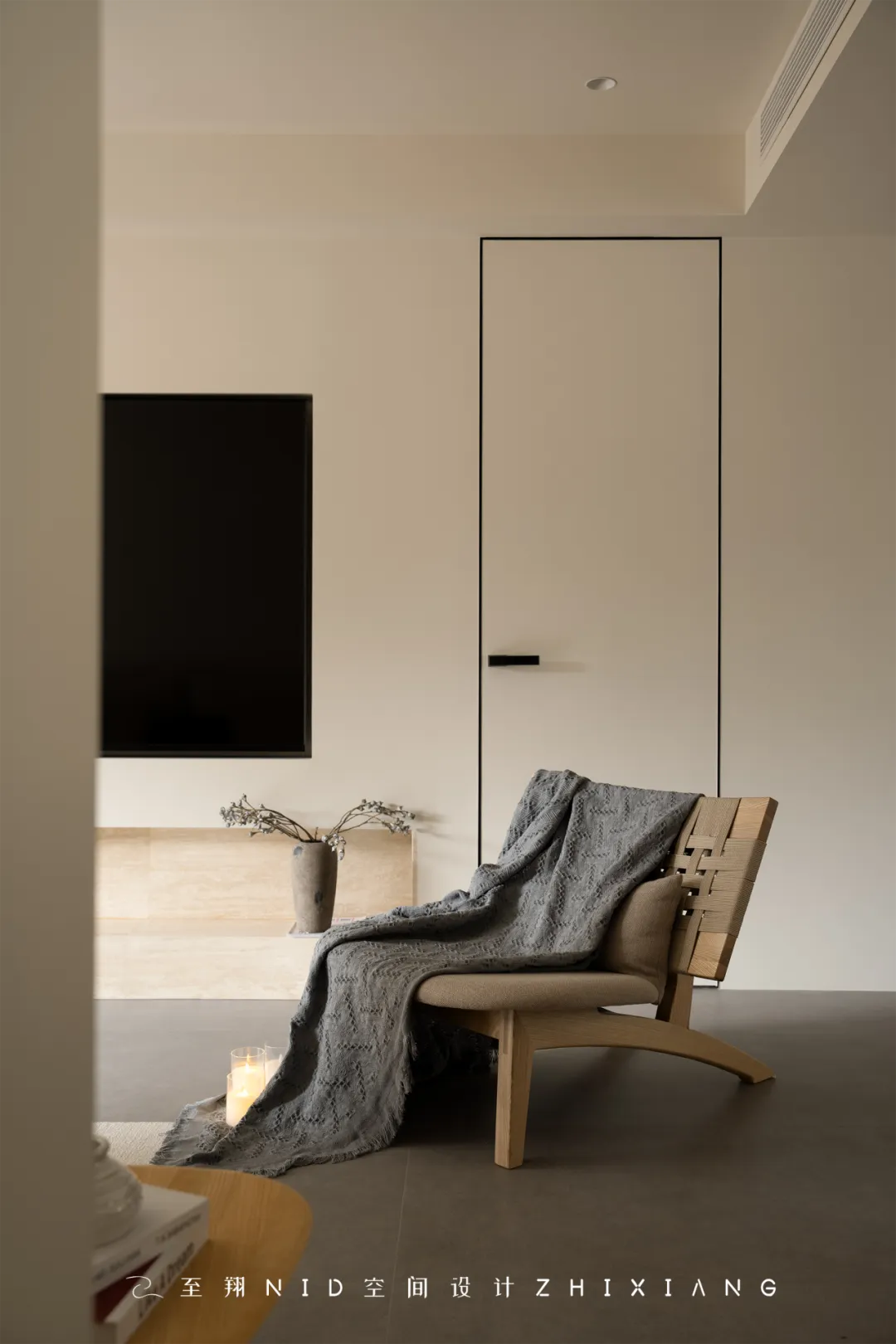
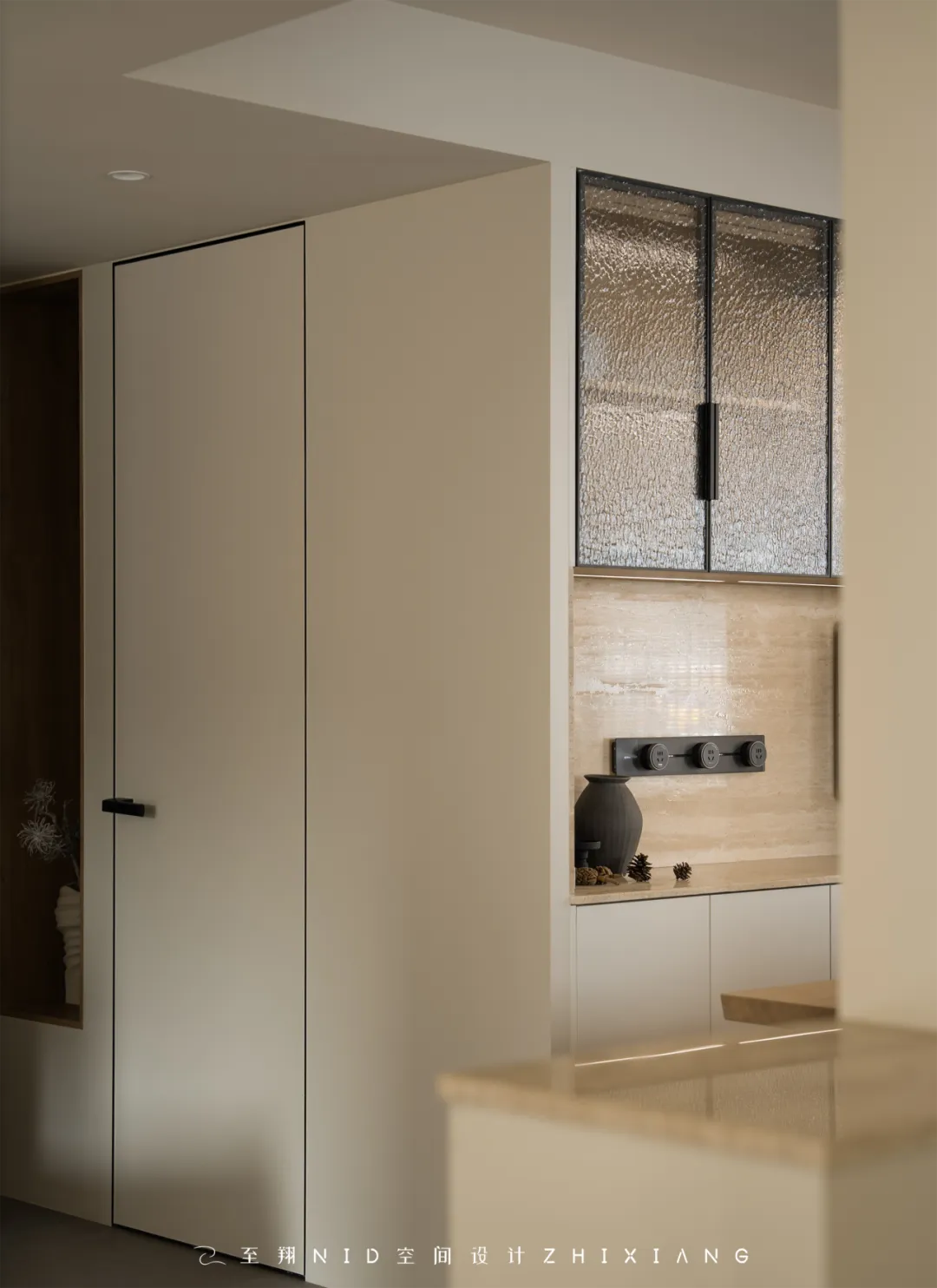
无框涂料门除去了传统意义上的门套,使用一套铝型材来固定将门套隐藏在墙体里面与墙体形成“浑然一体”的效果,实现墙面同色。
The frameless paint door removes the traditional door frame and uses a set of aluminum profiles to fix it. The door frame is hidden inside the wall to form a "seamless" effect, achieving the same color as the wall.
03.
Restaurant
Design agency: Zhi Xiang NID space design
餐厅
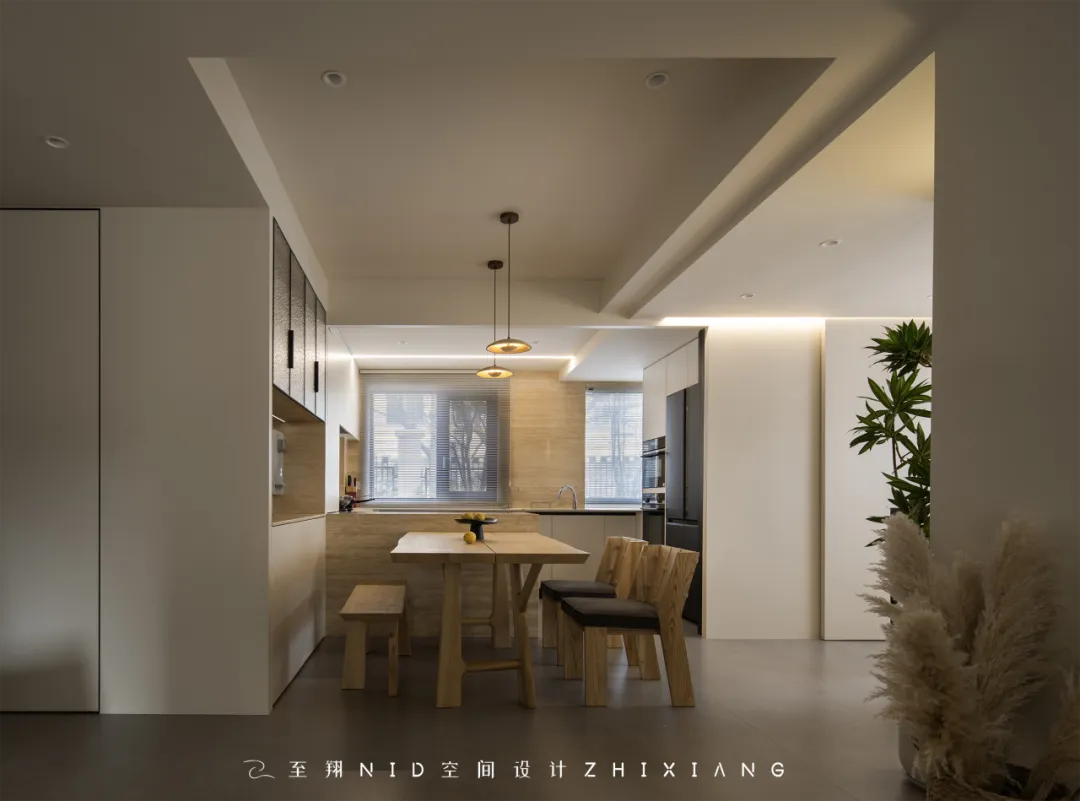
我们没有去明确空间具体的功能与定式,而是试图用多功能重组的方式,表达空间在不同使用环境下的不同表现语言。
We did not clarify the specific functions and patterns of the space, but attempted to express the different expressive languages of the space in different usage environments through multifunctional recombination.
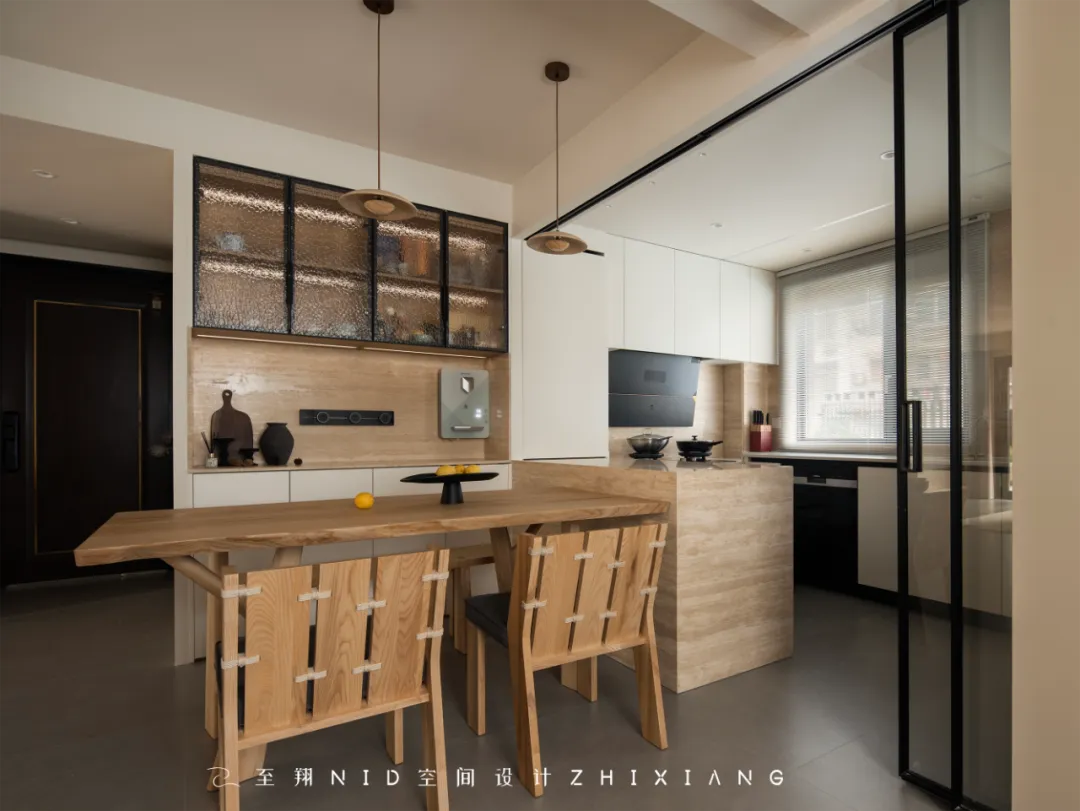
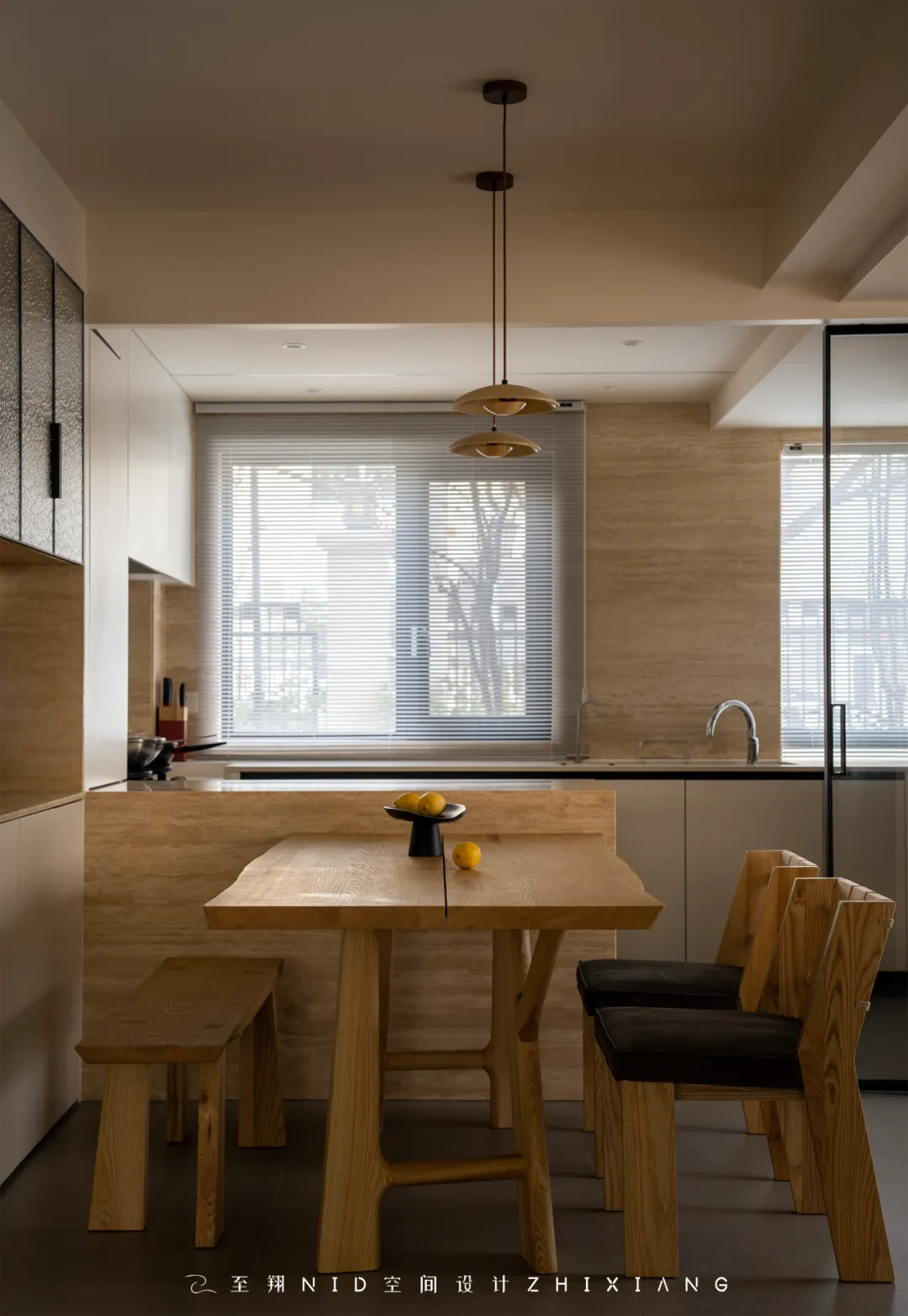
洞石岛台、餐边柜台面、实木餐椅、仿老木头……保留自然原始的质感同时,因为岁月洗涤也留下了动人心魄的美与温柔。
Dongshi Island countertop, dining sideboard countertop, solid wood dining chairs, antique wood... While retaining the natural and primitive texture, the washing of time also leaves a touching beauty and tenderness.
04.
Kitchen
Design agency: Zhi Xiang NID space design
厨房
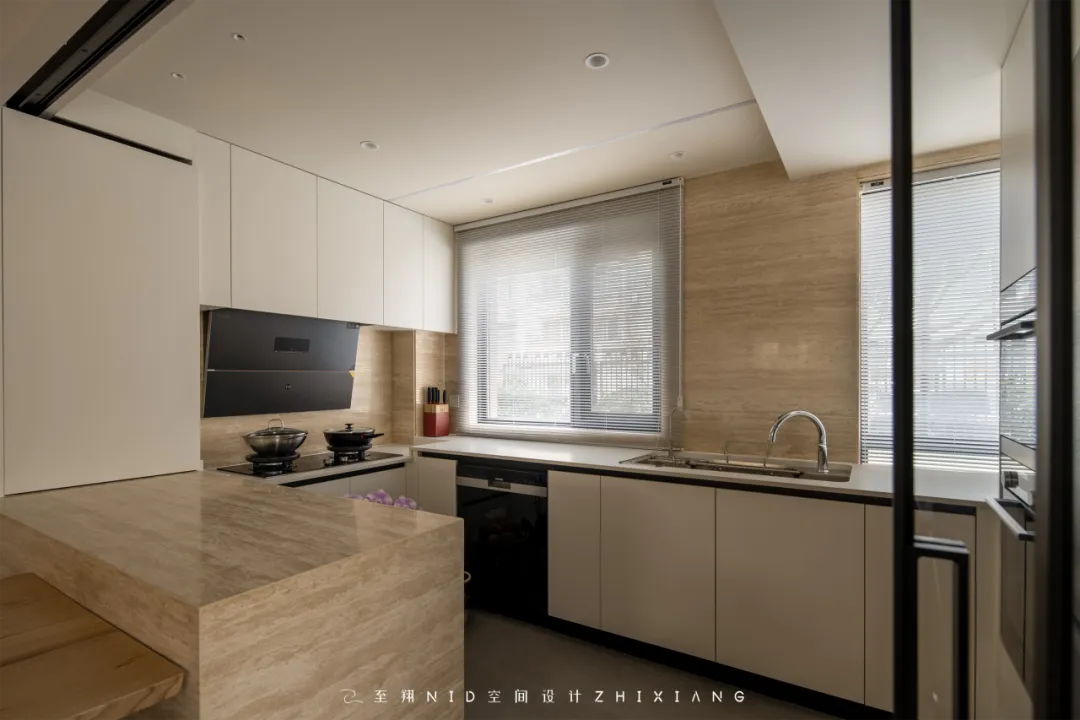
厨房与餐厅敞开式的设计,但他又不是全开放式的, 隐藏移门和折叠门,效果更明亮。岛台设计连贯结合了成品实木餐桌椅,纤细笔直的线条,我们将不同材质与感受相互碰撞,强调生活与自然纯朴之间的融合,给予一个家居空间更为丰富的互动感官体验。
The design of the kitchen and dining room is open, but it is not fully open, with hidden sliding and folding doors for a brighter effect. The island platform design seamlessly combines finished solid wood dining tables and chairs, with slender and straight lines. We collide different materials and feelings, emphasizing the integration of life and natural simplicity, providing a more rich interactive sensory experience in the home space.
05.
Master bedroom
Design agency: Zhi Xiang NID space design
主卧室
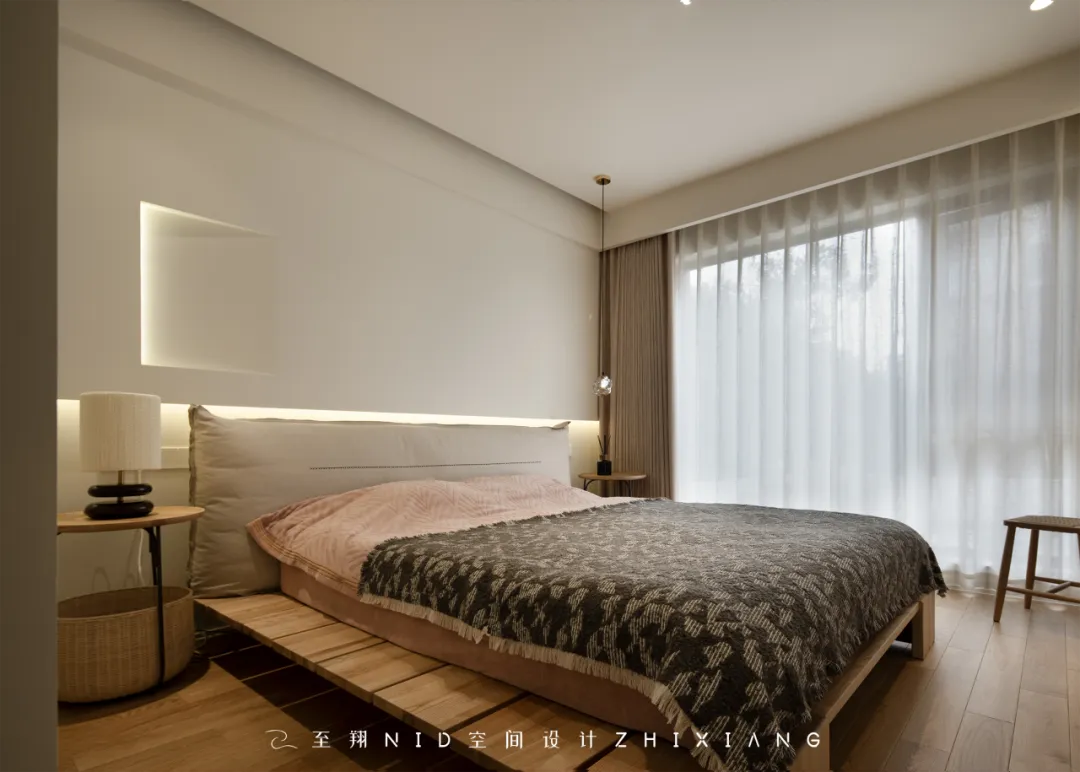
一个家的温度来自于多方位的空间体验,来自于对生活态度以及新生活模式的向往。舒适自然的卧室,带着温润而不张扬的优雅。
The temperature of a home comes from the multi-dimensional spatial experience, from the attitude towards life and the yearning for a new lifestyle. A comfortable and natural bedroom with a warm yet understated elegance.
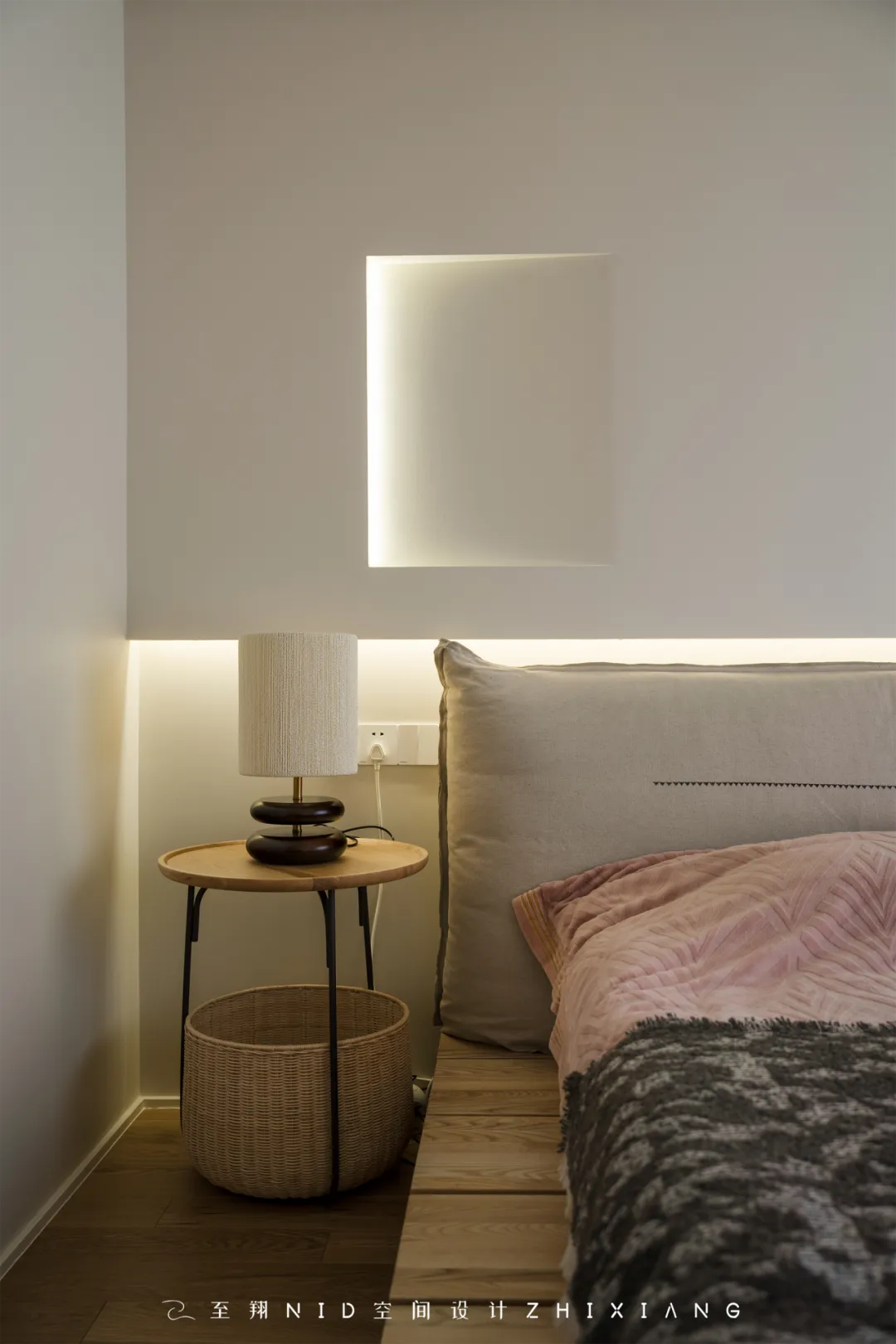
米白艺术漆墙面在与天花板的交界处,采用造型的结构连接,强调整个空间的整体感。床背用亚麻布艺、床头柜和木质的软装搭配,为侘寂风的空间强调自然与岁月感。
The beige art paint wall is connected to the ceiling through a sculptural structure at the junction, emphasizing the overall sense of the space. The back of the bed is made of linen fabric, paired with a bedside table and wooden soft furnishings, emphasizing nature and a sense of time for a quiet and stylish space.
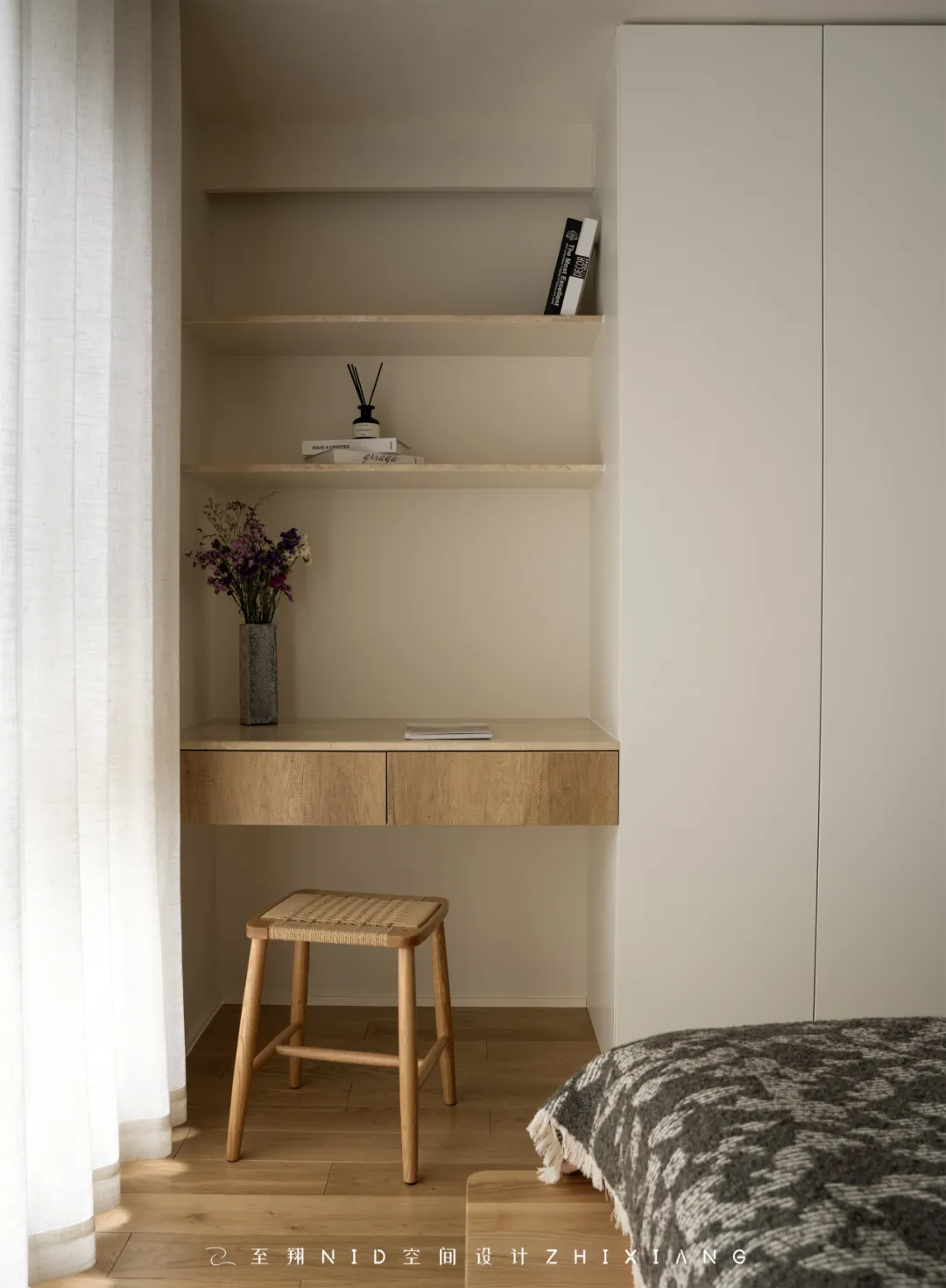
床尾打造整面墙的通顶柜,收纳空间充足床尾连接通顶柜打造悬浮书桌即梳妆台,延伸至墙面,洞石穿插墙面隔板收纳架,看起来干净统一。
A ceiling cabinet with a full wall design is built at the end of the bed, providing ample storage space. A suspended desk, also known as a dressing table, is connected to the ceiling cabinet at the end of the bed, extending to the wall. Cave stones are interspersed with wall partition storage racks, making it look clean and uniform.
06.
Secondary recumbent
Design agency: Zhi Xiang NID space design
次卧
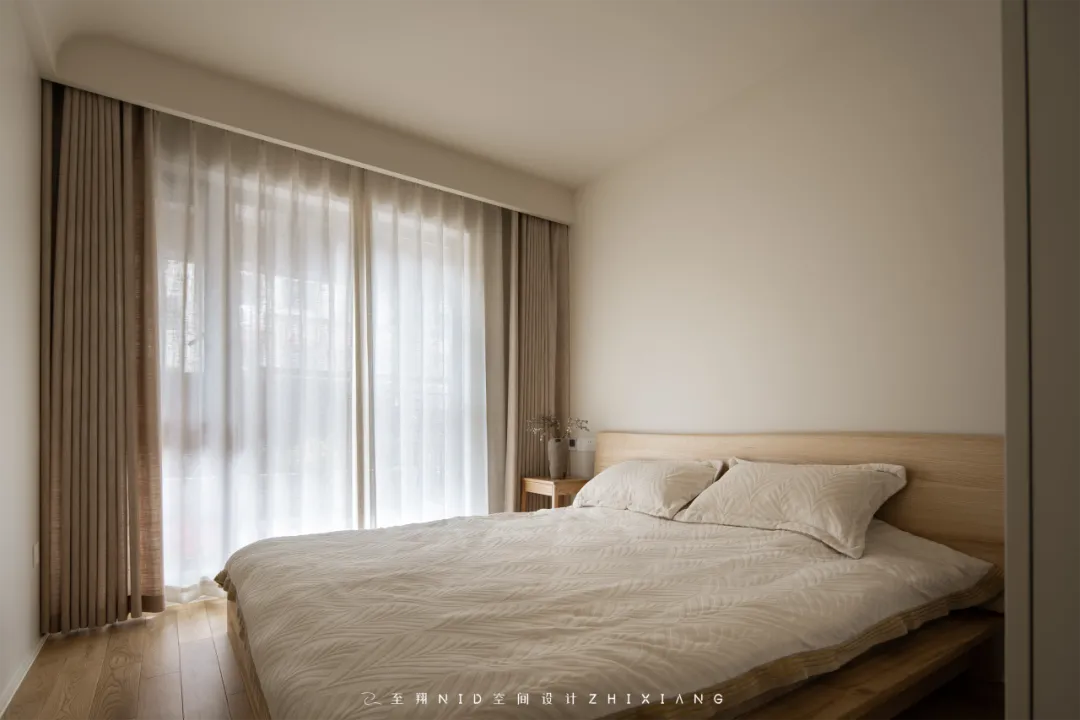
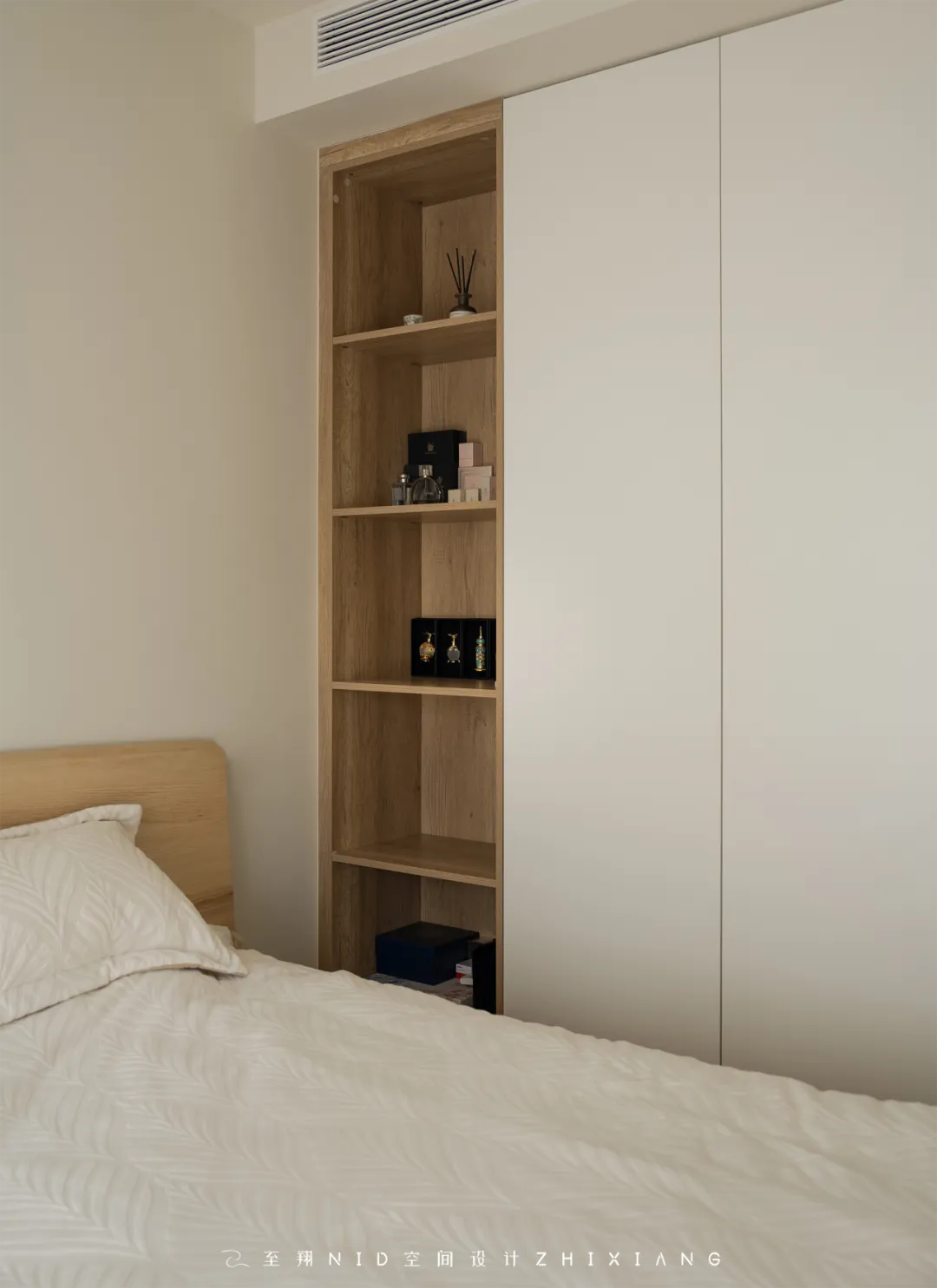
次卧优雅的配色,浅色所营造的宁静氛围,让烦闷的心情得到平复,白色床品搭配木质床靠背,为卧室注入了轻松、随意的元素使整个空间在明媚中蕴涵着沉静的气息。
The elegant color scheme of the second bedroom, combined with the tranquil atmosphere created by light colors, calms down the feeling of boredom. The white bedding paired with wooden bed backrests injects a relaxed and casual element into the bedroom, allowing the entire space to contain a calm atmosphere in the bright.
07.
Toilet
Design agency: Zhi Xiang NID space design
卫生间

融合现代设计与自然元素,洞石石材一体台悬浮盆柜设计,打破传统浴室的刻板印象。既满足了洗漱的基本需求,还具有美学上的吸引力。
Integrating modern design with natural elements, the design of a suspended basin cabinet with integrated stone and cave stones breaks the stereotype of traditional bathrooms. It not only meets the basic needs of toiletries, but also has aesthetic appeal.
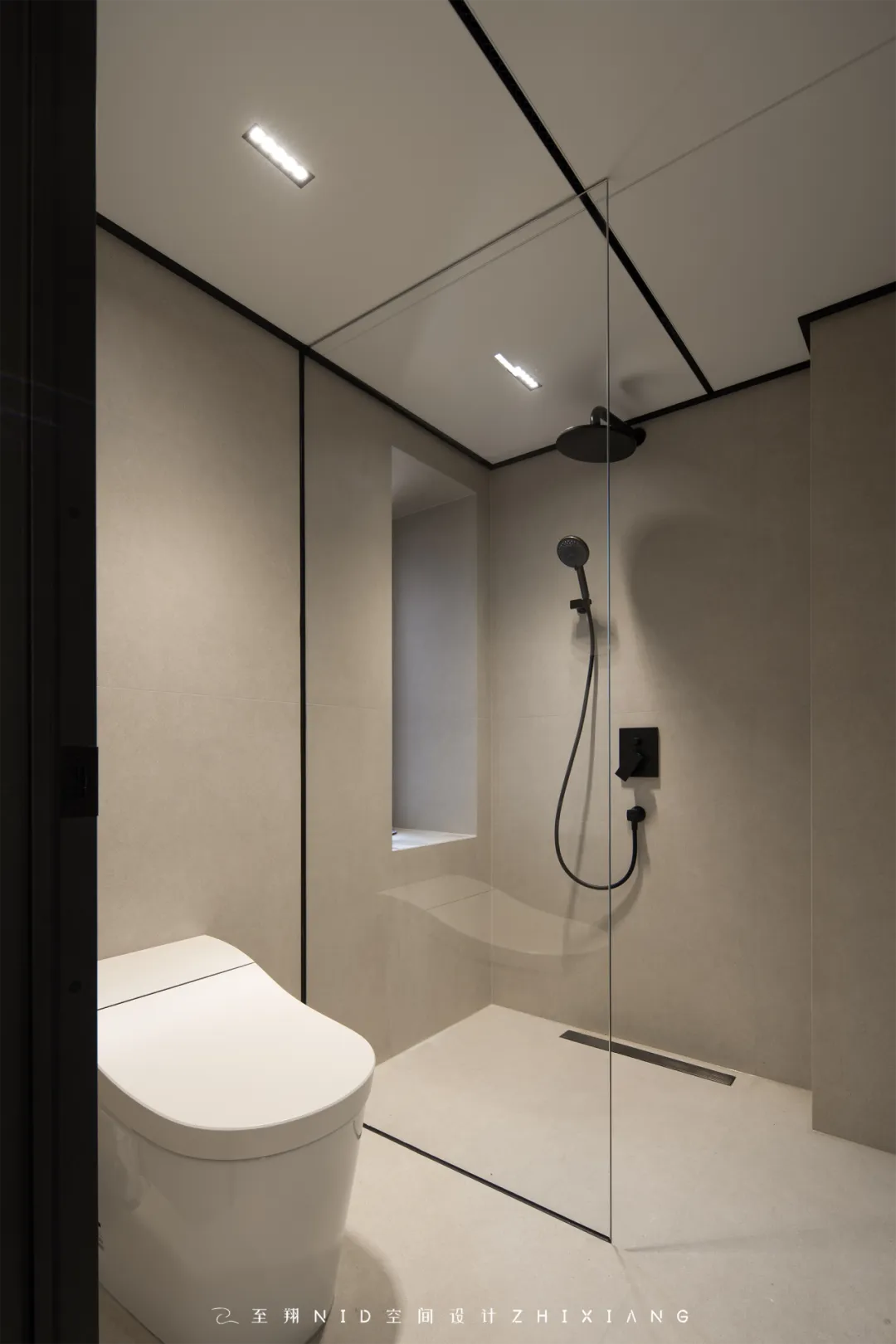
湿区淋浴房采用无边框加预埋设计,不仅视野无阻碍和遮挡,也能让整个卫浴空间瞬间变得通透大气,在被高压生活碾压一天后,回家沉浸宽敞、简致的空间,心情也会开朗很多。
The wet area shower room adopts a frameless and pre embedded design, which not only provides unobstructed and unobstructed views, but also instantly makes the entire bathroom space transparent and atmospheric. After being crushed by high-pressure life for a day, one can immerse themselves in a spacious and simple space and feel much more cheerful when returning home.
08.
Study
Design agency: Zhi Xiang NID space design
书房
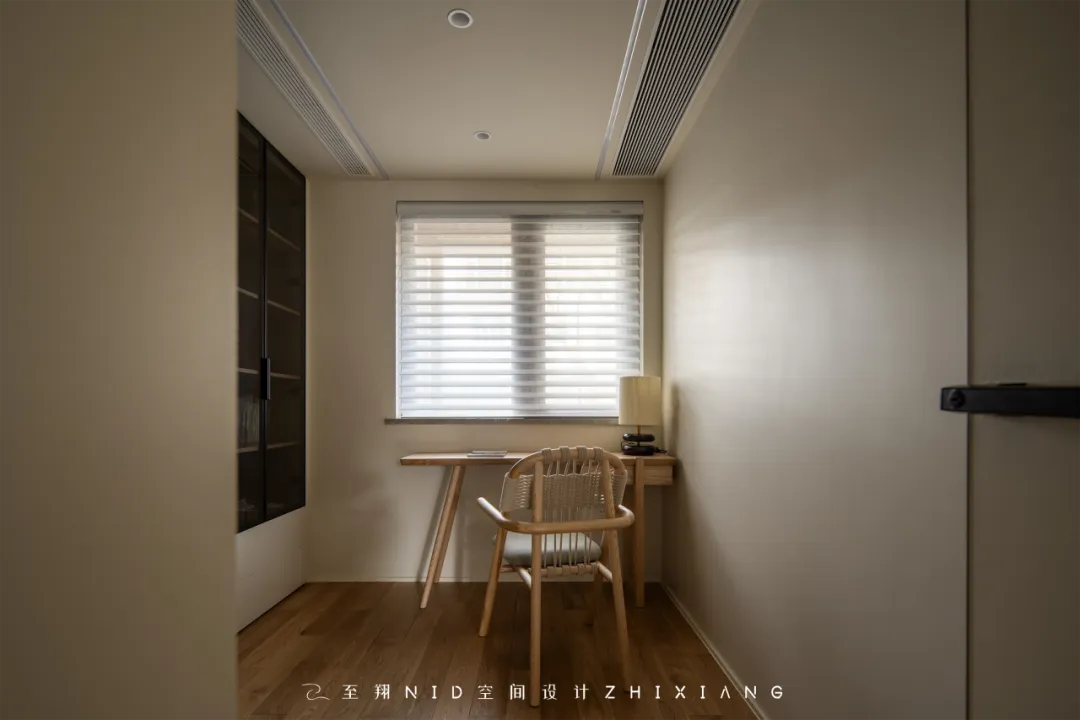
左侧满墙书柜,快节奏的时代,适当地也要放慢脚步,闲暇之时,起身走进书房,看着满墙的书籍和喜爱的一切,顿时觉得心安。就这样随意拿起一本书,品一杯茶,享受独属于自己的美好时光。
On the left side, there is a wall full of bookshelves. In the fast-paced era, it is appropriate to slow down. In leisure time, get up and walk into the study, looking at the books and everything you love on the wall, and suddenly feel at ease. Just pick up a book, enjoy a cup of tea, and enjoy your own wonderful time.
09.
Home Economics District
Design agency: Zhi Xiang NID space design
家政区
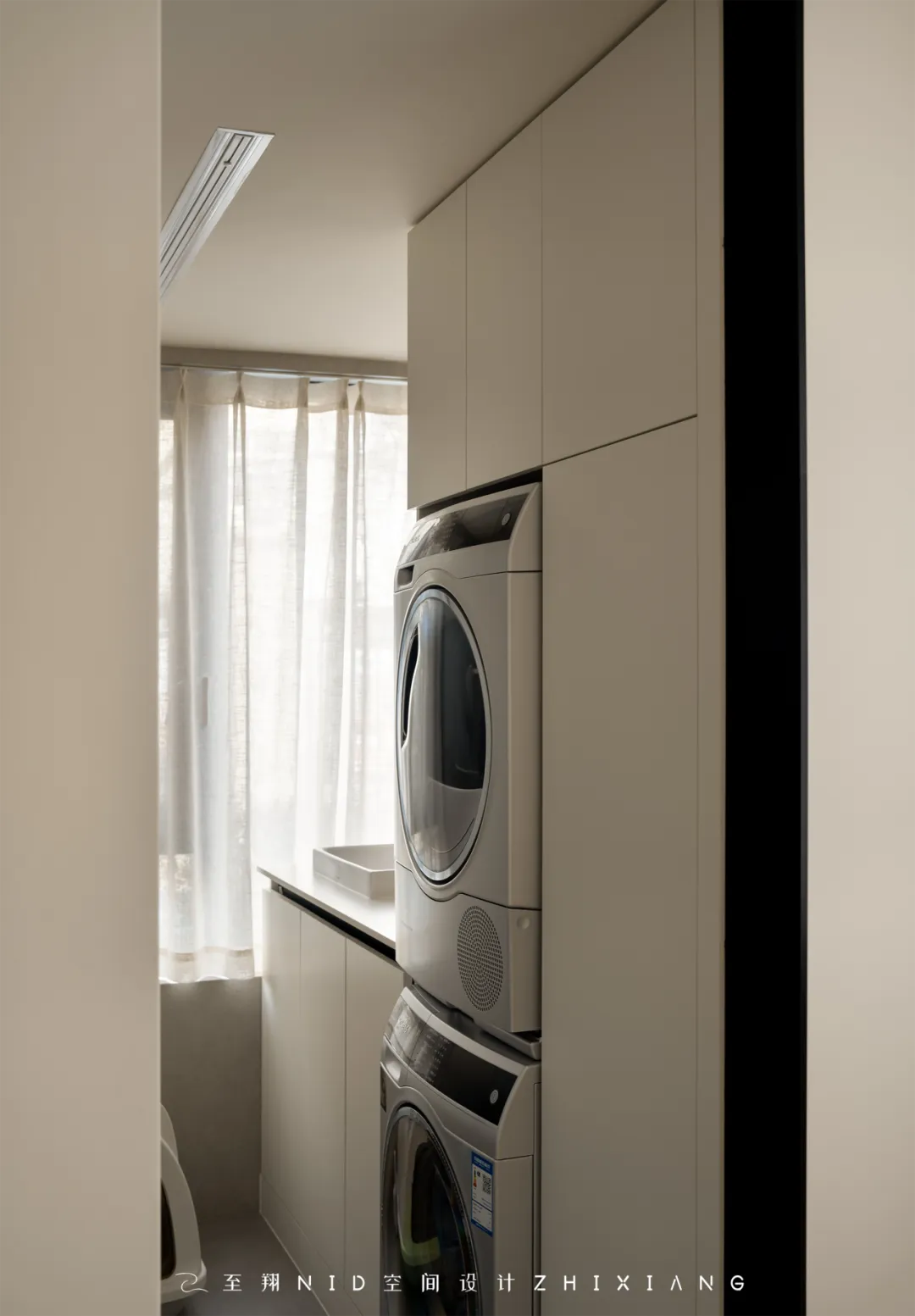
家政时间,成为放空自己的新方式。将家政区规划在东北角落,与楼梯对应,区分于其他空间。既能很好的打理家务,又不会破坏空间的整体感,空间虽小但功能强大,上下叠放的洗烘内配清洗台盆,隐藏式晾衣架,家政分类收纳柜,还能在这么小的空间给猫主子安排出猫厕空间。
Home time has become a new way to empty oneself. Plan the housekeeping area in the northeast corner, corresponding to the stairs, to distinguish it from other spaces. It can handle household chores well without damaging the overall sense of the space. Although the space is small, it is powerful. The top and bottom stacked washing and drying cabinets are equipped with washing basins, hidden clothes racks, and household sorting storage cabinets. It can also arrange cat toilet space for cat owners in such a small space.
10.
Stairs
Design agency: Zhi Xiang NID space design
楼梯
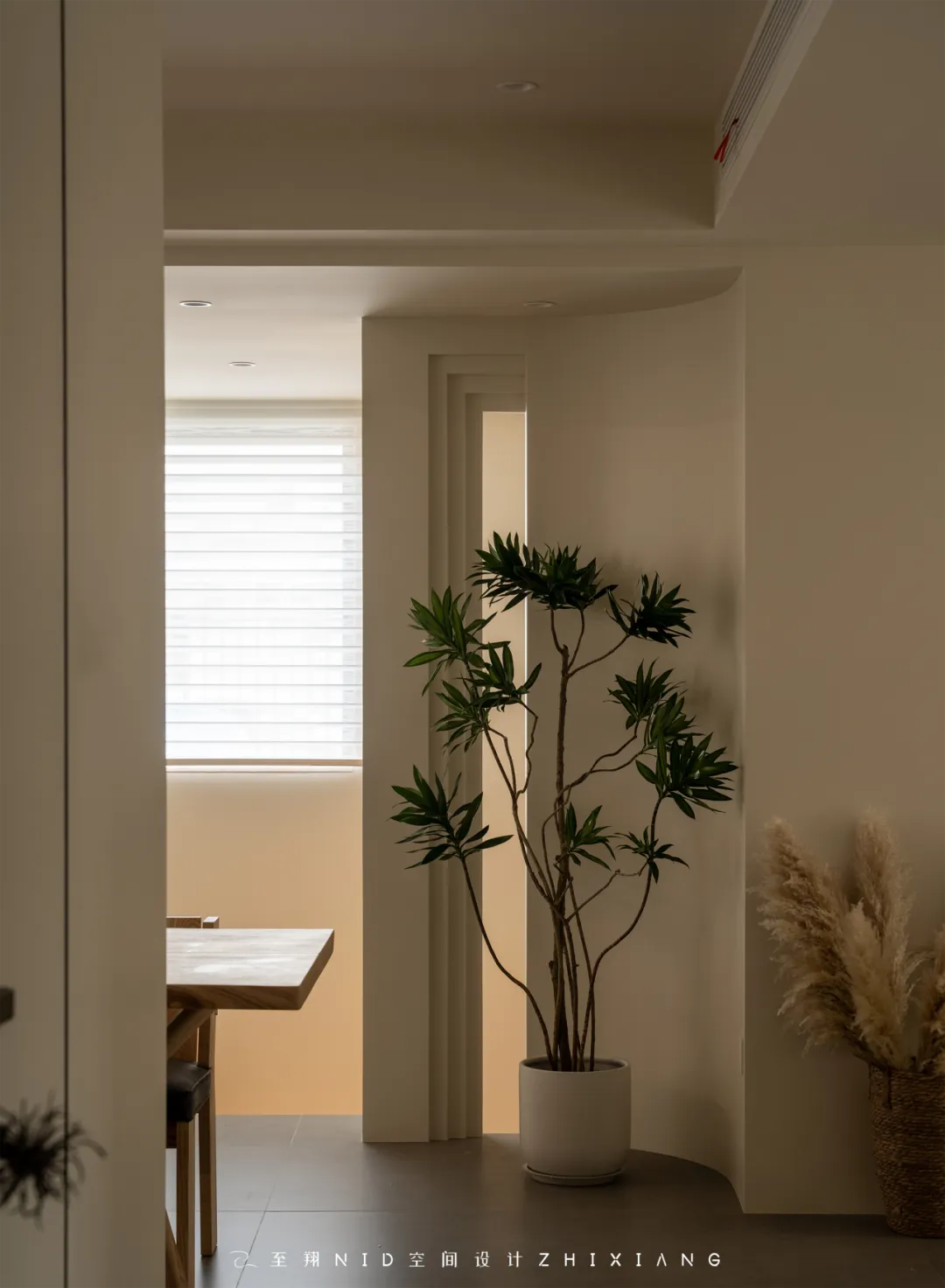
福不入乱室,财不进脏门,干净整洁的家是最好的风水。打破原户型入户门正对楼梯的不合理设计,重塑布局走向,悬浮设计,扶手通透。以及玄关运用斯卡帕叠加造型,镂空穿插手法,配上葱郁的绿植,自然基底下艺术魅力,更显高雅。
Fortune does not enter a chaotic room, wealth does not enter a dirty door, and a clean and tidy home is the best feng shui. Break the unreasonable design of the entrance door facing the staircase in the original layout, reshape the layout direction, adopt a suspended design, and have transparent handrails. And the entrance uses Scapa overlay design, hollowed out and interspersed techniques, paired with lush green plants, to create an artistic charm under a natural foundation, making it more elegant.
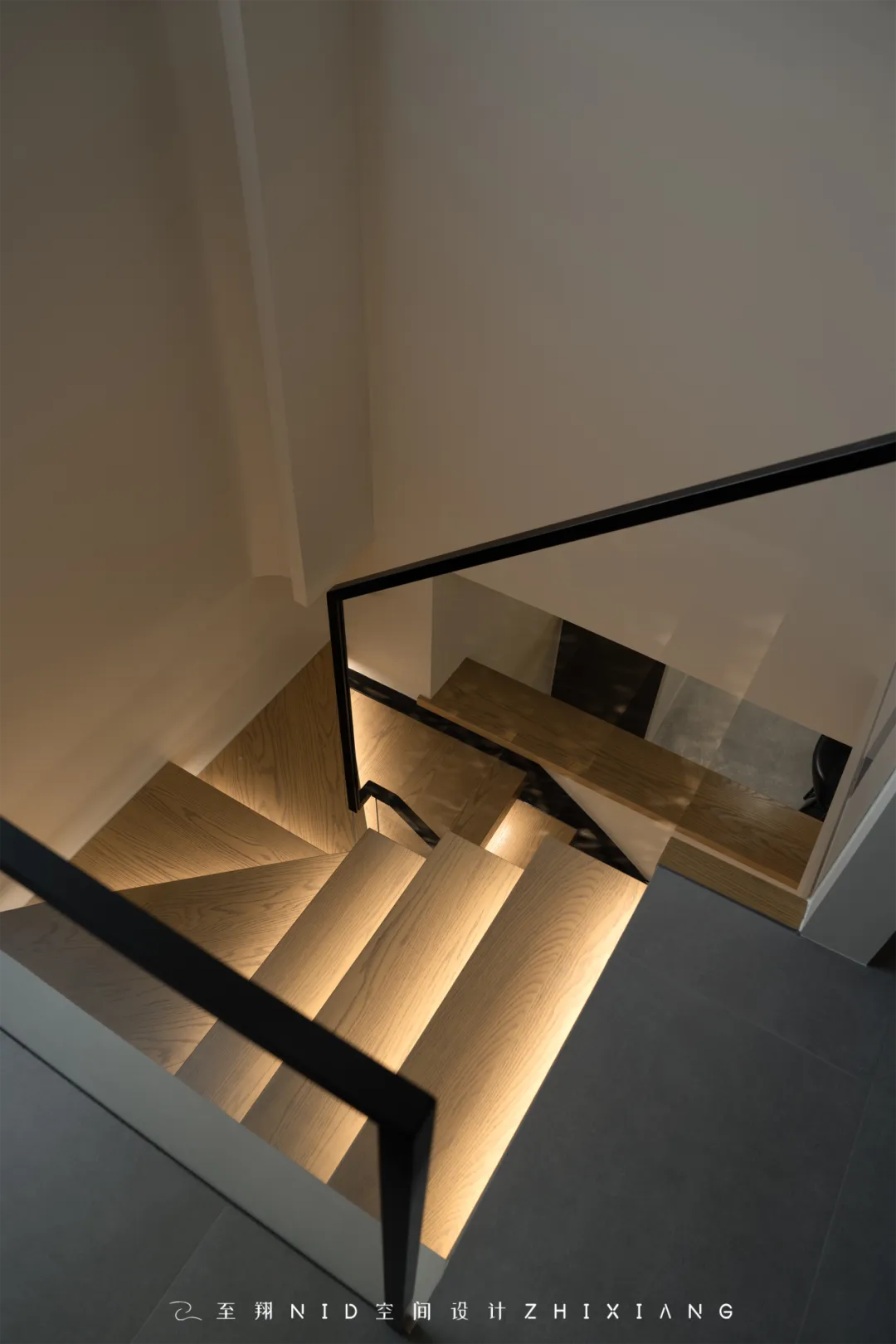
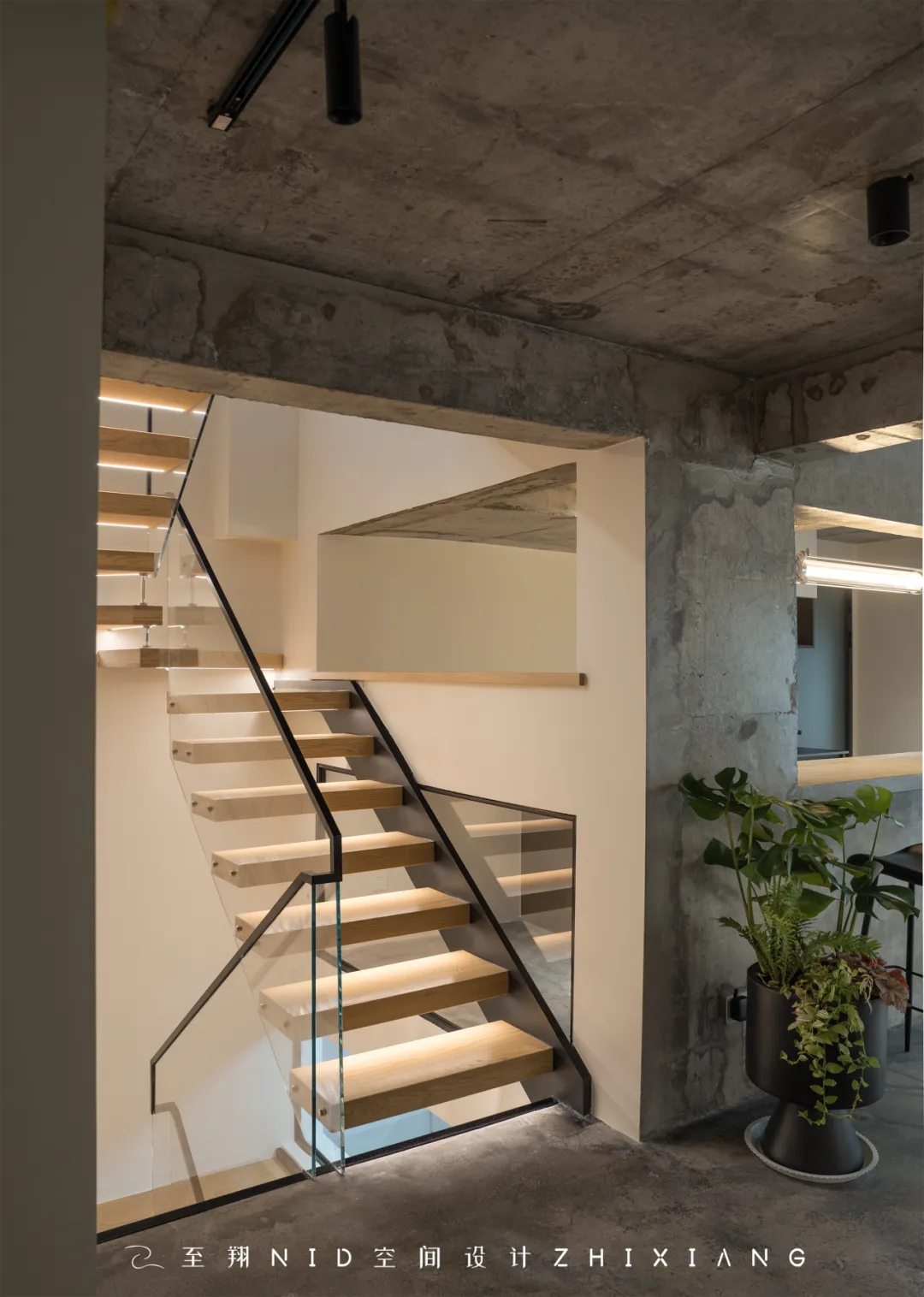
原有楼梯狭小、蔽塞,重塑楼梯格局,定制悬浮实木楼梯,整个楼梯间更加通透有设计感。
The original staircase was narrow and blocked, and the staircase pattern was reshaped. Customized suspended solid wood stairs made the entire staircase more transparent and designed.
11.
Basement
Design agency: Zhi Xiang NID space design
地下室
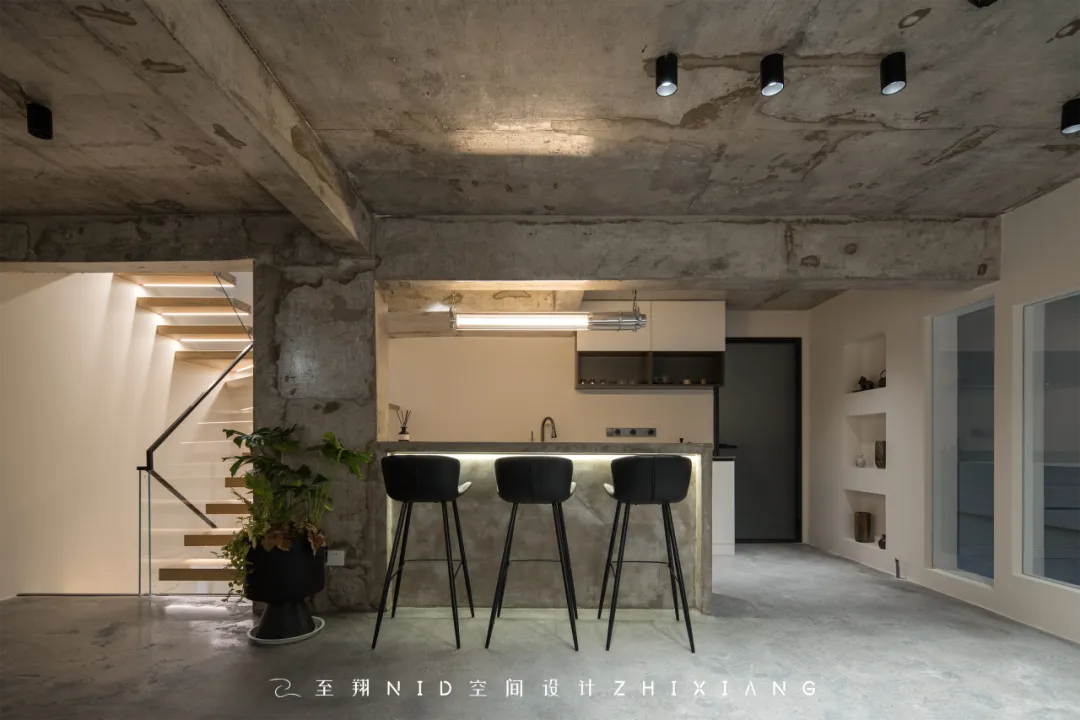
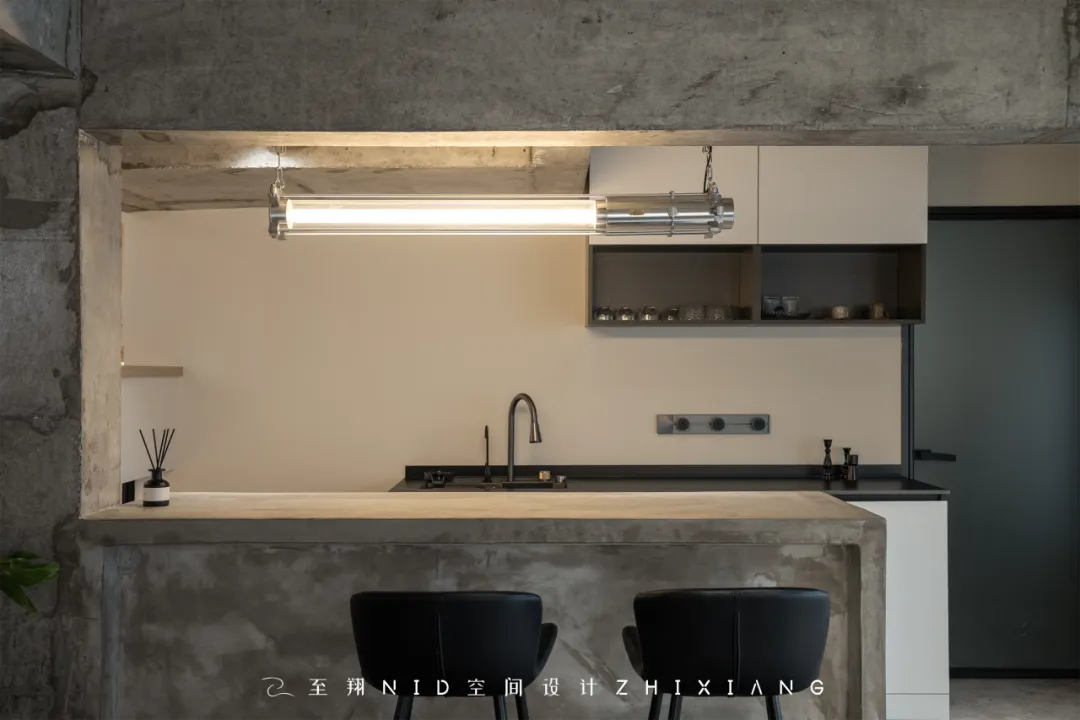
地下室活动空间设计,集结了休闲厅、 聚会厅、影音厅、酒吧区等多功能一体,效果也达到一定的自然感。
The design of the basement activity space integrates multiple functions such as a leisure hall, gathering hall, audio-visual hall, and bar area, achieving a certain degree of naturalness.
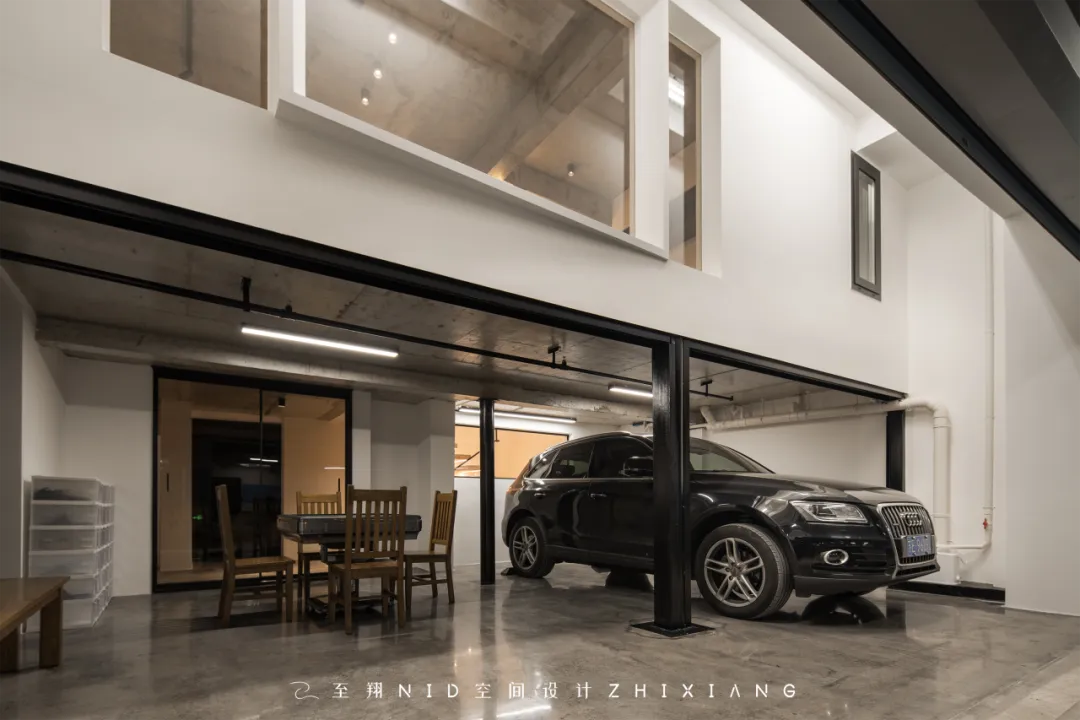
刻意裸露的原始结构梁、原始水泥顶,使层高更为宽阔,墙面沿袭一楼的浅暖色系,使空间变得细腻又明亮。挑空空间增加灯膜制造仿自然光线,利用玻璃隔断再引进光线,满满的细节设计,每一处给予恰到好处的惊喜。
The deliberately exposed original structural beams and cement roofs make the floor height wider, and the walls follow the light warm color scheme of the first floor, making the space delicate and bright. Adding light film to create natural lighting in the empty space, using glass partitions to introduce light, and designing with full details to provide just the right surprise in every aspect.
12.
Garden
Design agency: Zhi Xiang NID space design
花园
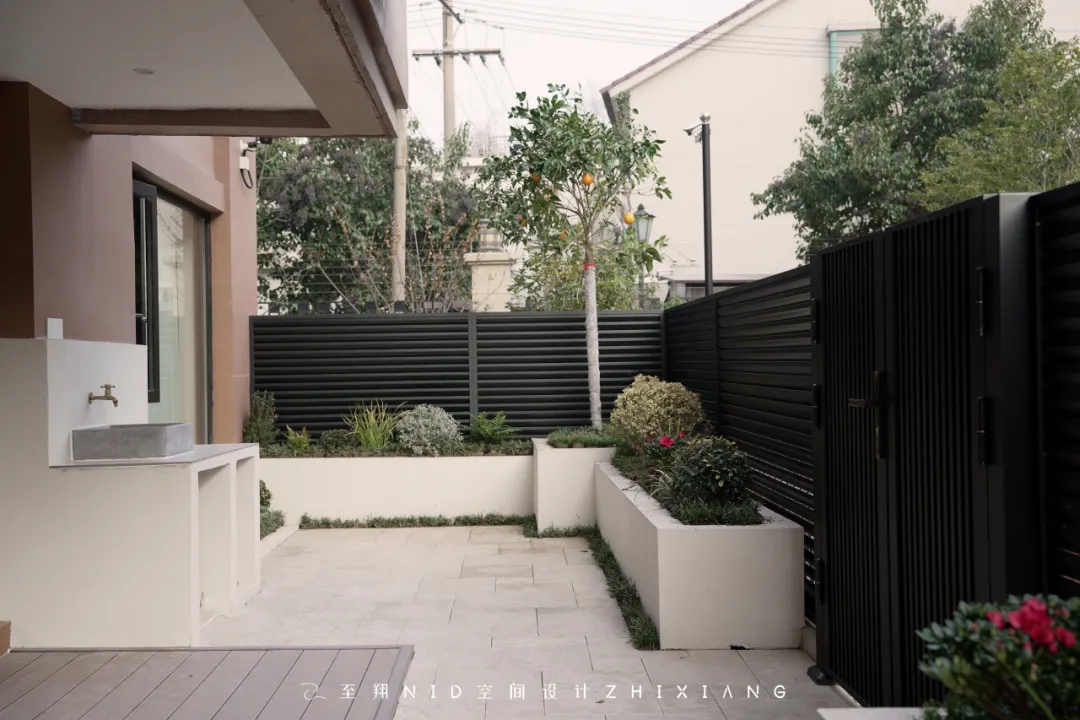
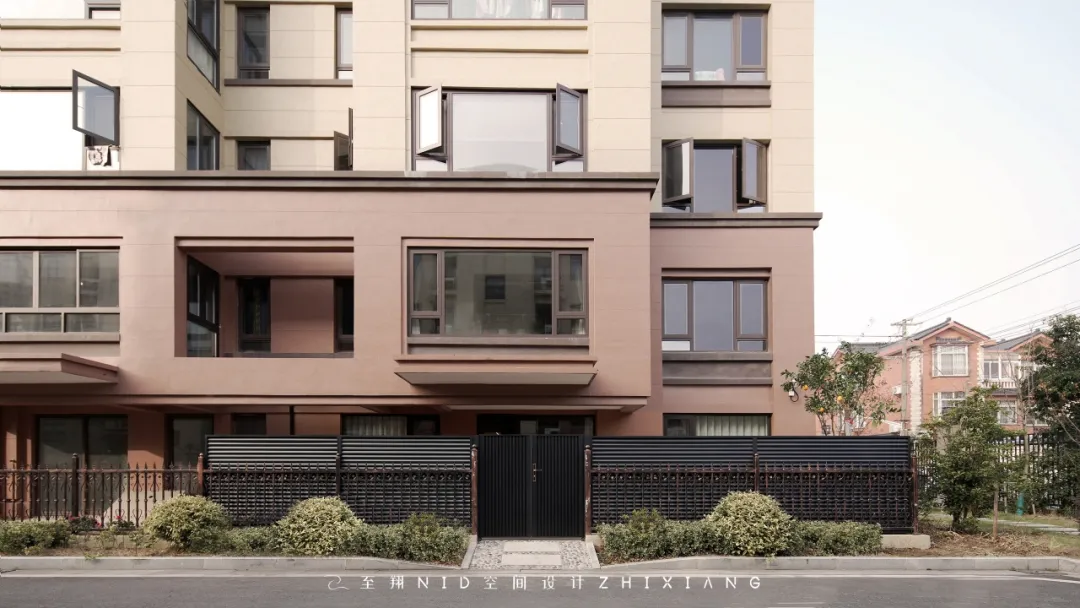
留一处院落 ,宁静致远。
Leave a courtyard, peaceful and distant.
毛坯-效果图-实景图前后对比
客厅
餐厅
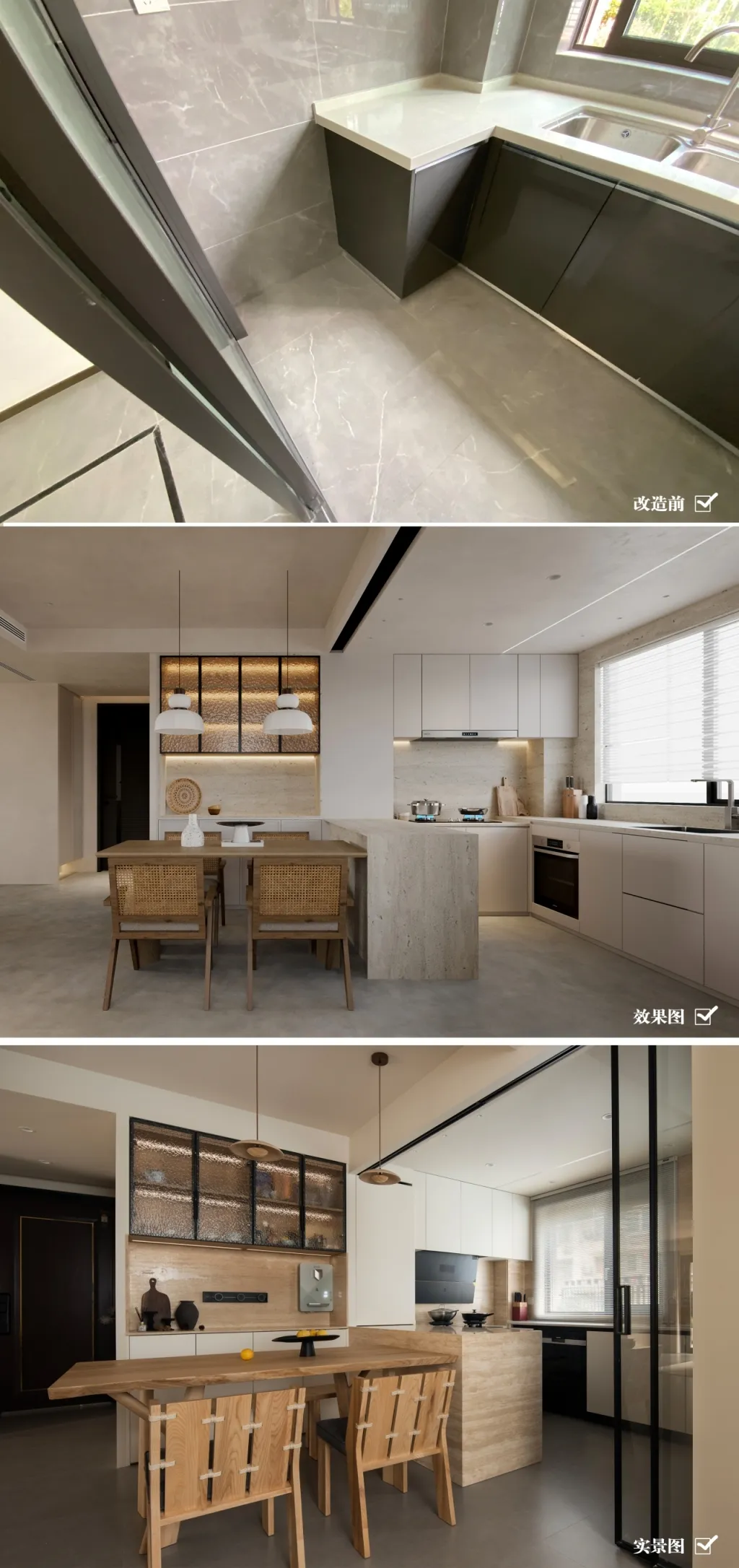
卧室
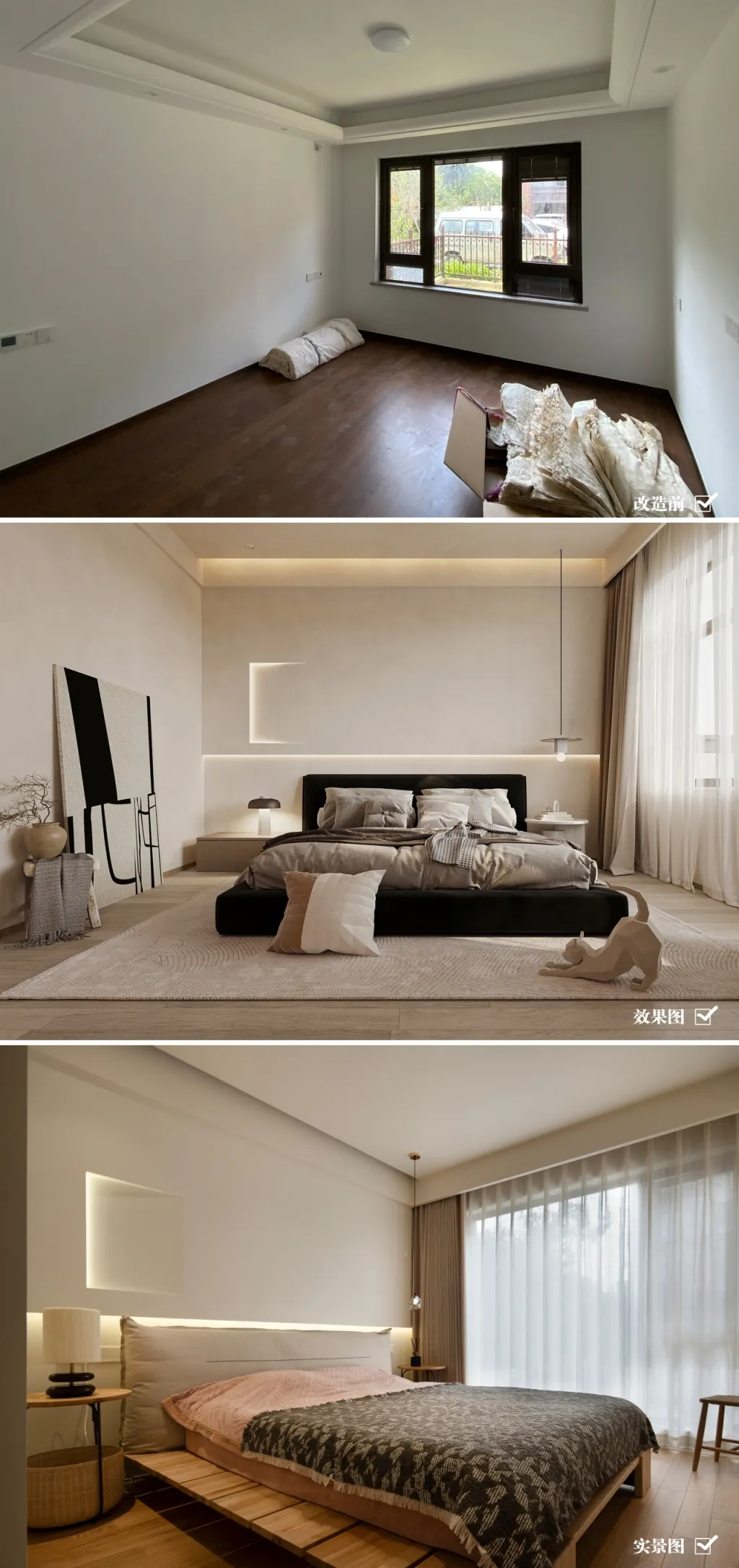
-至翔NID空间设计-
E N D

版权声明
本文均为至翔NID原创,请勿盗用
如需转载本文或商业合作,请邮件联系:1219449110@qq.com
如果您喜欢【至翔NID空间设计】
可以“推送”或“分享”给身边的朋友
且本文所涉数据、图片、视频等资料部分来源于网络,内容仅供参考,如涉及侵权,请联系删除。



