邵思淇Design | 琅石名筑 ╳ 回归简一纯粹
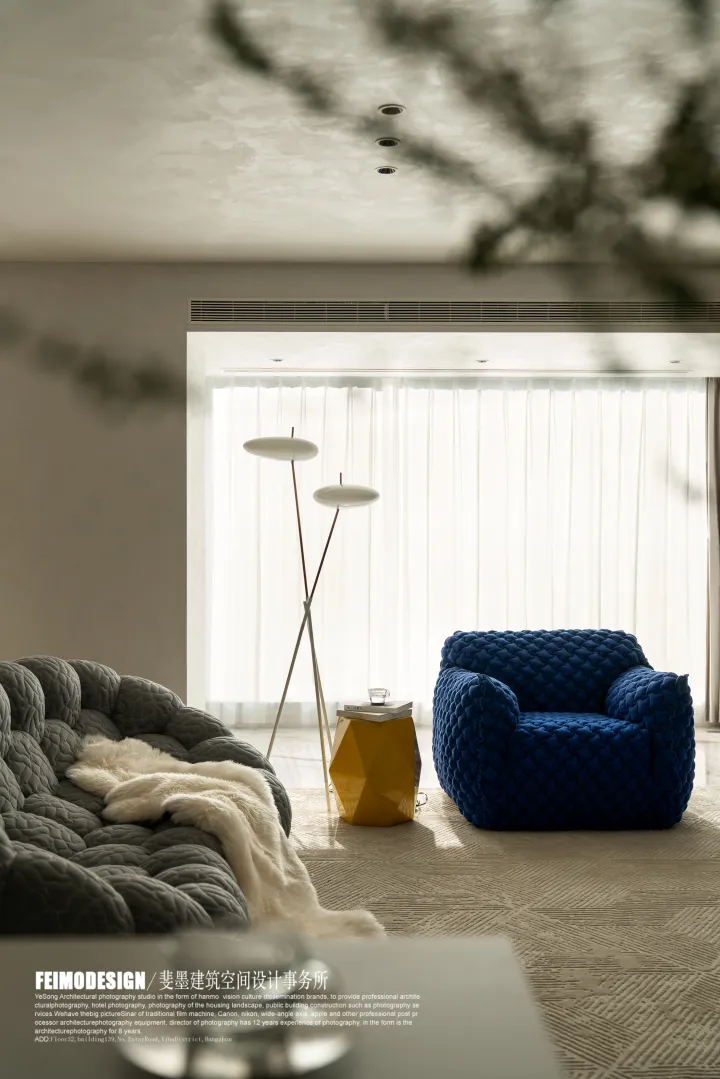
一个房间最动人所在,即当光线从这房间的窗棂穿过,并成为这房间的一部分。太阳从不知道自己有多伟大,直到它照到建筑物。
—— 路易 · 康
项目名称 | 琅石名筑
Project Name | Langshi mingzhu
项目位置 | 中国 · 苏州
Project Location | China Suzhou
项目面积 | 230㎡
Project area | 230㎡
设计时间 | 2021.03
Design time | 2021.03
设计单位 | 斐墨设计
Design unit | Feimo Design
设计总监 | 邵思淇
Design Director | Shao Siqi
文案策划 | EDG贰道杠传媒
Copywriting | EDG Erdaogang Media

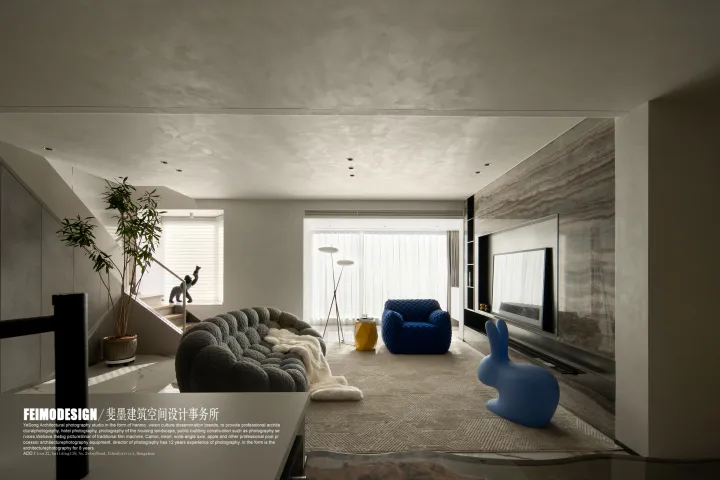
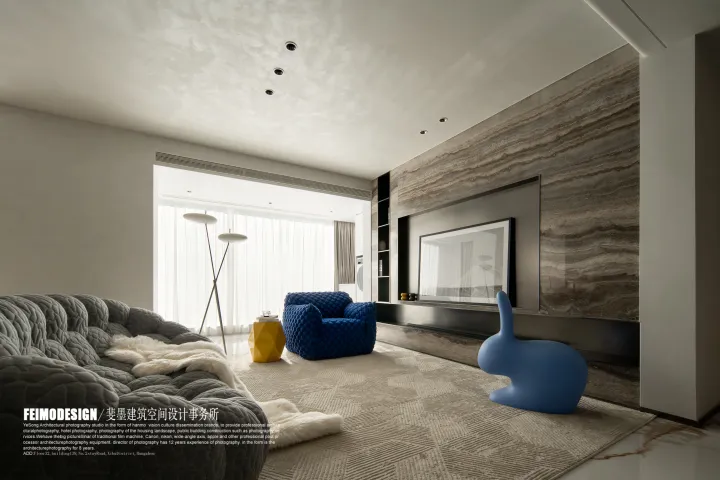
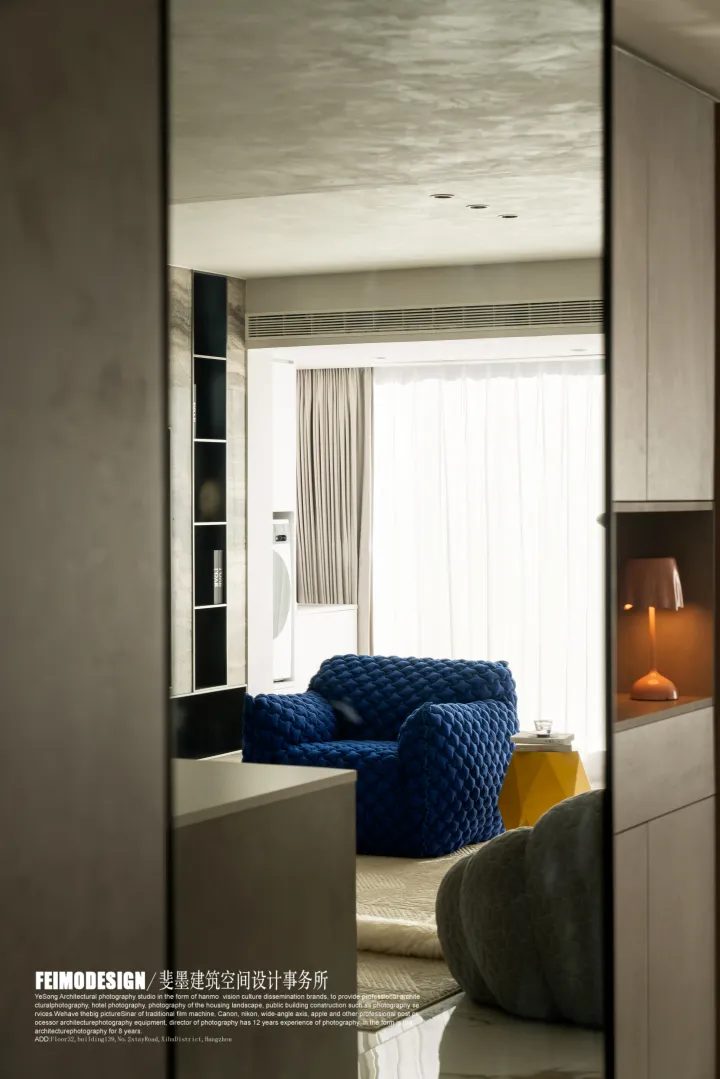
△客厅
艺术是美的内核,是空间浓缩的本质,任其自然发酵产生新的秩序,收获意想不到的美。以水泥灰作为基调,其独特的质感和中性色调为客厅带来简约而不失高级感的氛围。Art is the core of beauty and the essence of space concentration. Let it naturally ferment to produce a new order and reap unexpected beauty. Taking cement ash as the keynote, its unique texture and neutral tone bring a simple but high-grade atmosphere to the living room.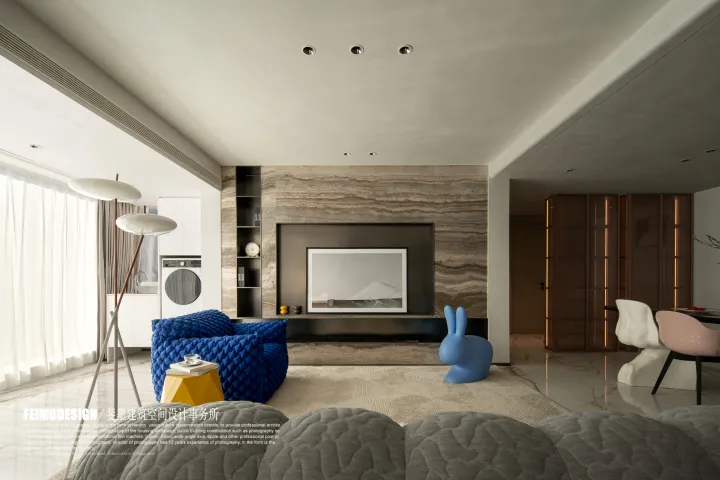
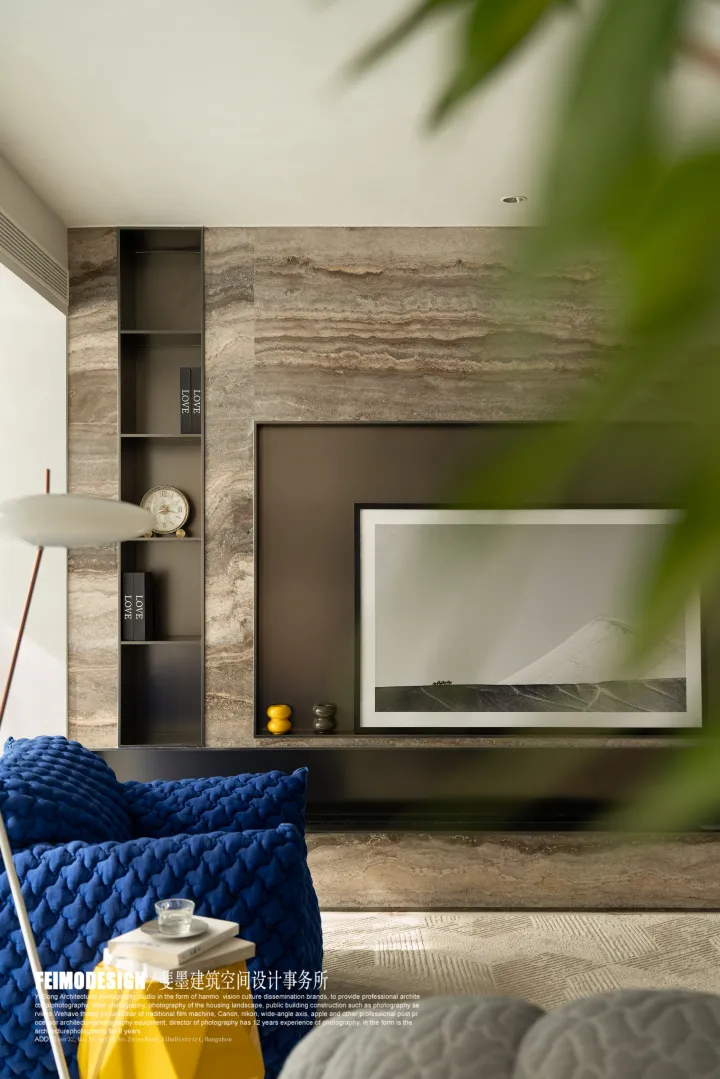
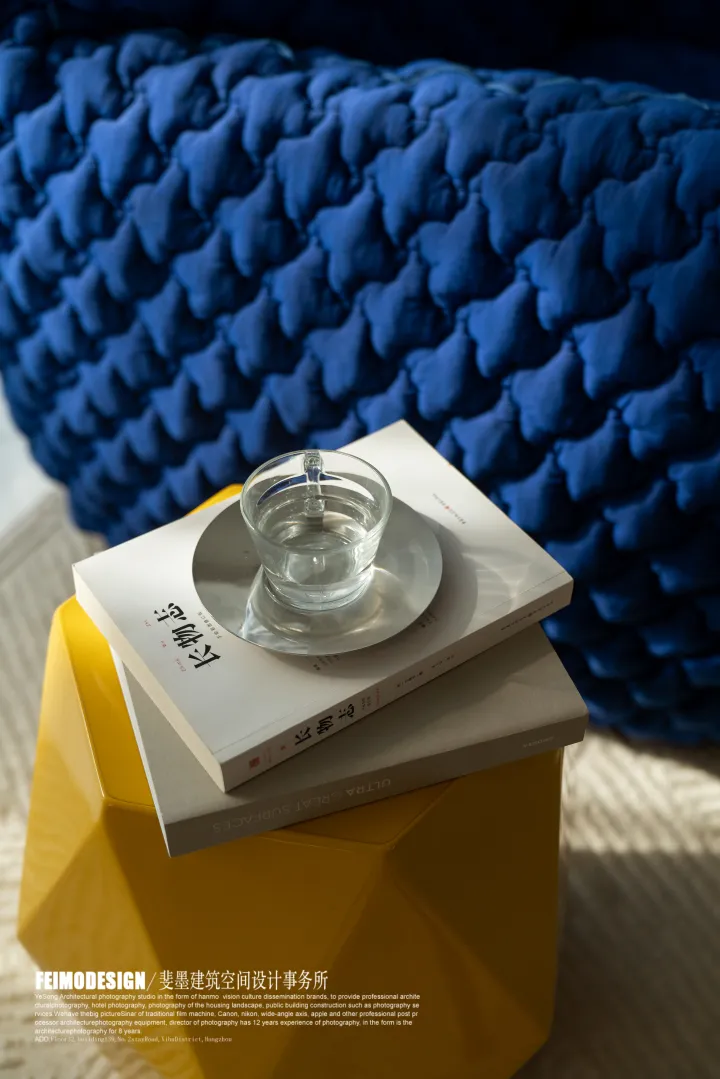
当沉静对视悦动,当高雅对接平和,活力的宝蓝色沙发瞬间抹除高级灰带来的距离感,令整个空间充满灵动舒适感。When the eyes are quiet and happy, when the elegant docking is peaceful, the vibrant sapphire sofa instantly erases the sense of distance brought by high-grade ash, making the whole space full of smart and comfortable.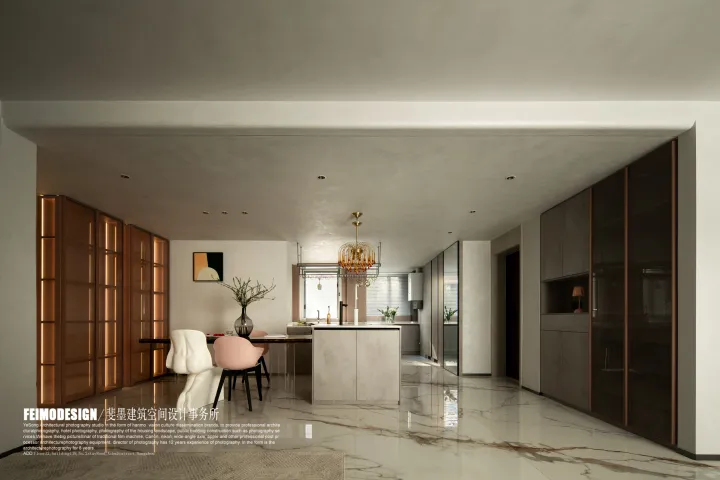
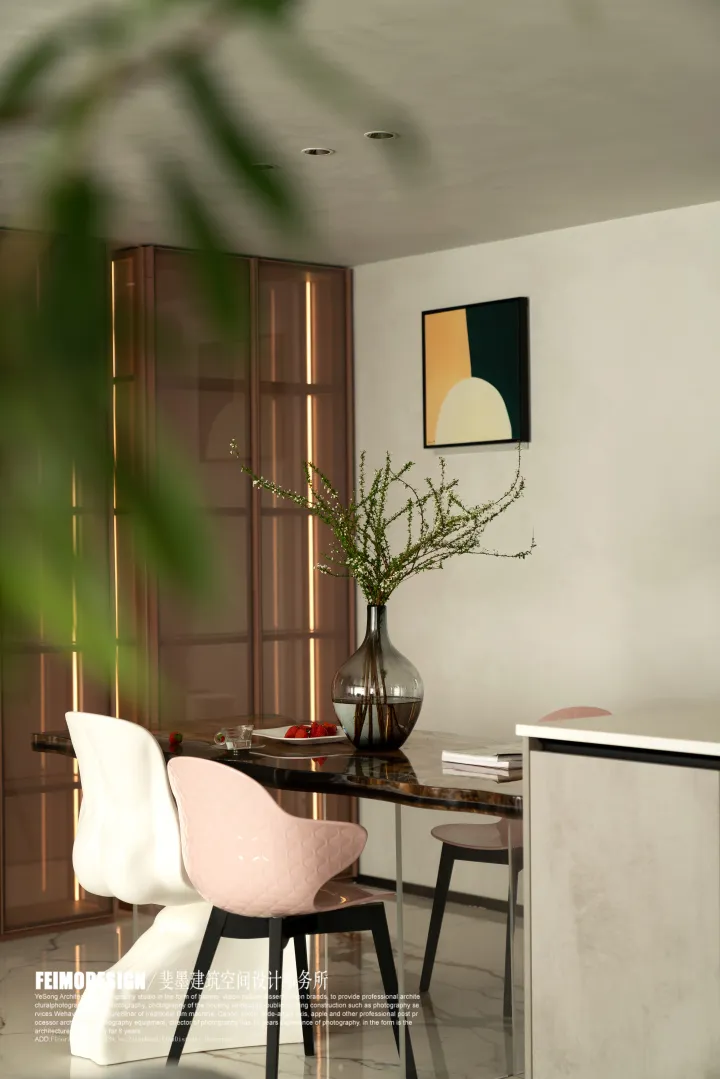
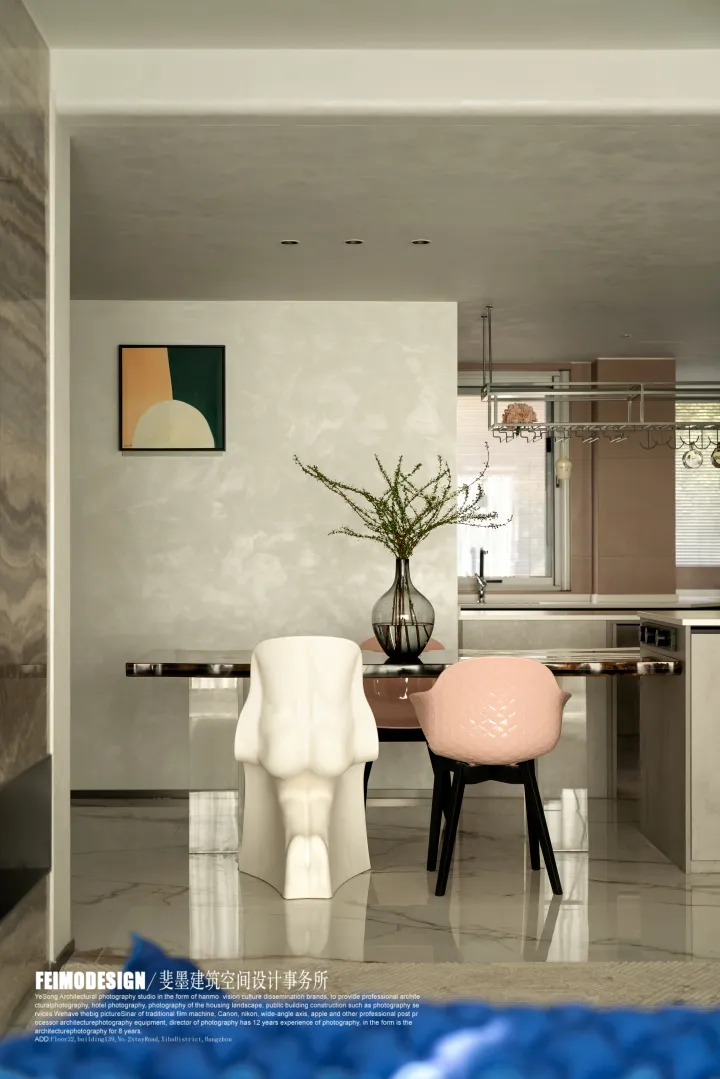
△餐厅
梳理平面动线,打造高开放度的公区,客厅与餐厨彼此相通,实现空间的最大交融,营造一种自由且富有层次的互动场景,目之所及处关注彼此的生活动态。Combing the plane moving lines, creating a public area with high openness, the living room and the kitchen are connected with each other, realizing the maximum blending of space, creating a free and layered interactive scene, and paying attention to each other's life dynamics everywhere.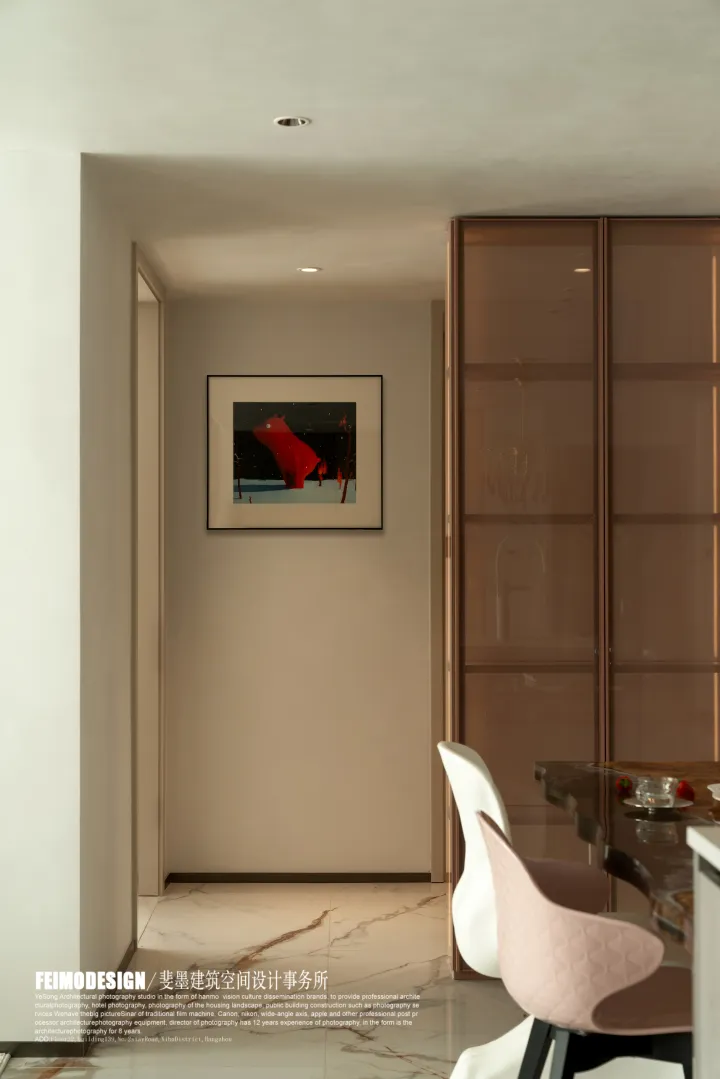
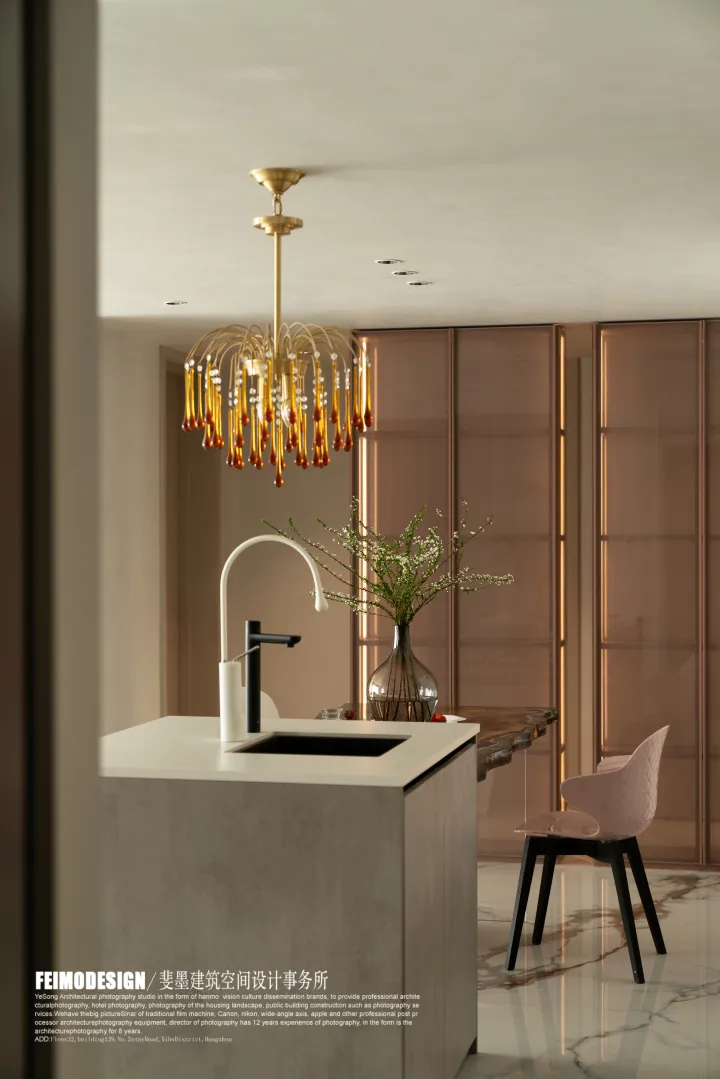
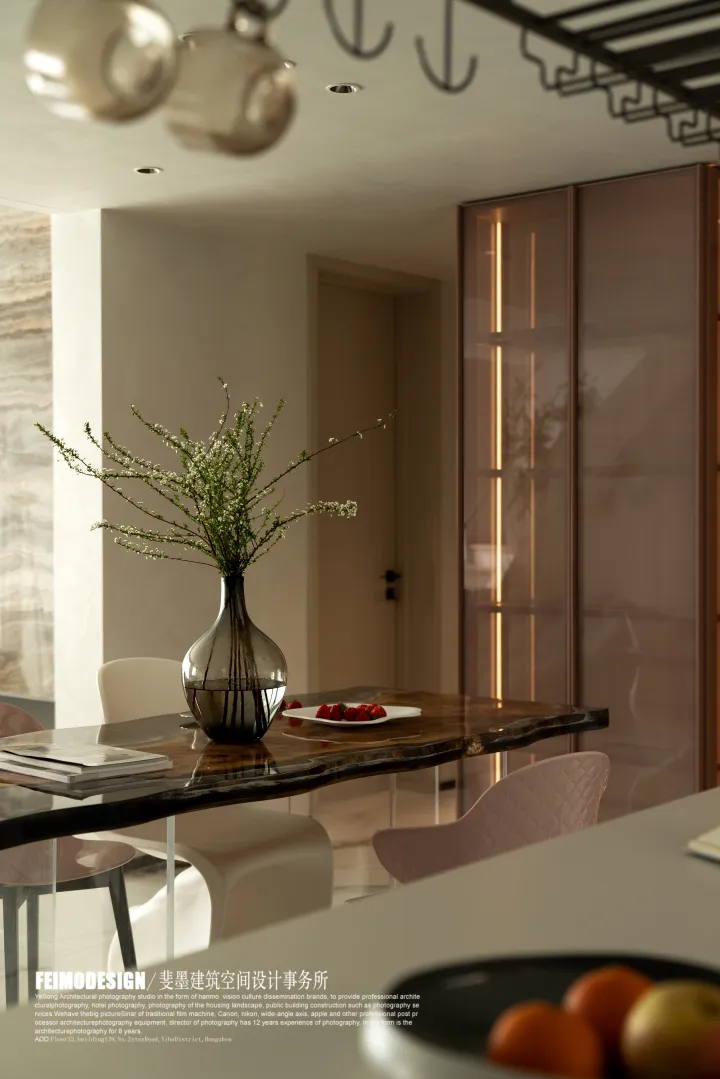
不管是餐桌还是定制柜,材质都极为清透柔和,极致的细节体验诠释最纯粹的美感与力量,让每个家庭成员都以最舒适的状态探索生活本质。Whether it is a dining table or a custom cabinet, the materials are extremely clear and soft, and the ultimate detail experience interprets the purest beauty and strength, so that every family member can explore the essence of life in the most comfortable state.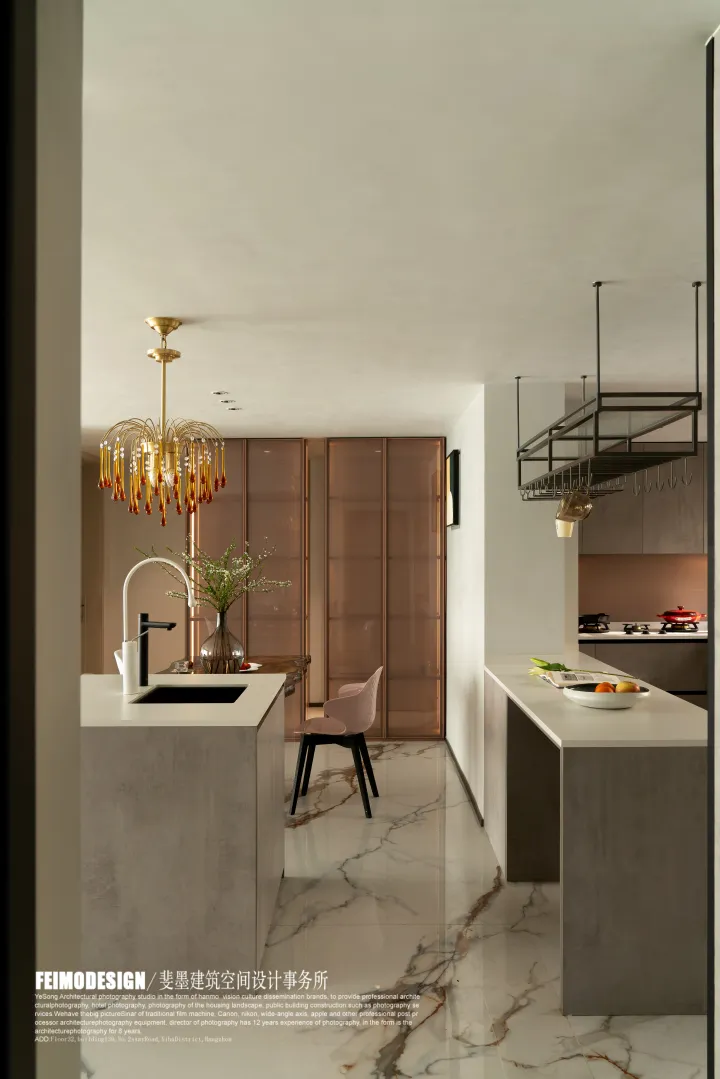
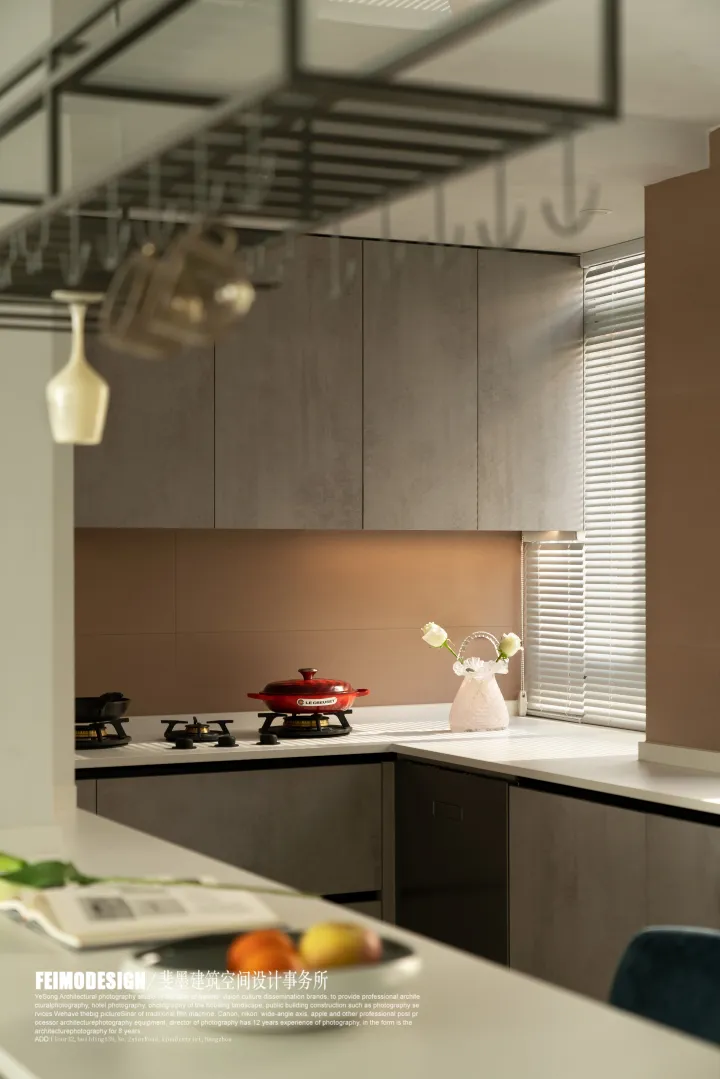
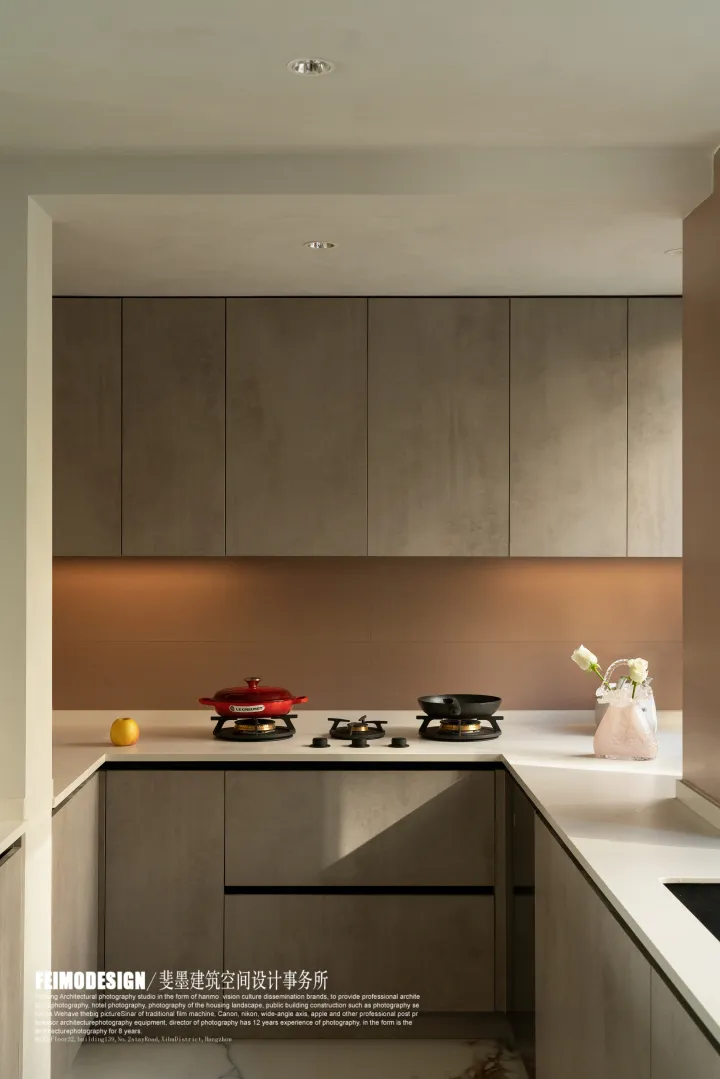
△厨房
在U型厨房的一侧,开放式的吧台与餐厅相映成趣。一壶清茶,几本闲书,诗意生活在此悄然绽放,每一刻都弥漫着恬淡与宁静。On one side of the U-shaped kitchen, the open bar is in harmony with the dining room. A pot of green tea and a few idle books, poetic life quietly blooms here, and every moment is filled with tranquility and tranquility.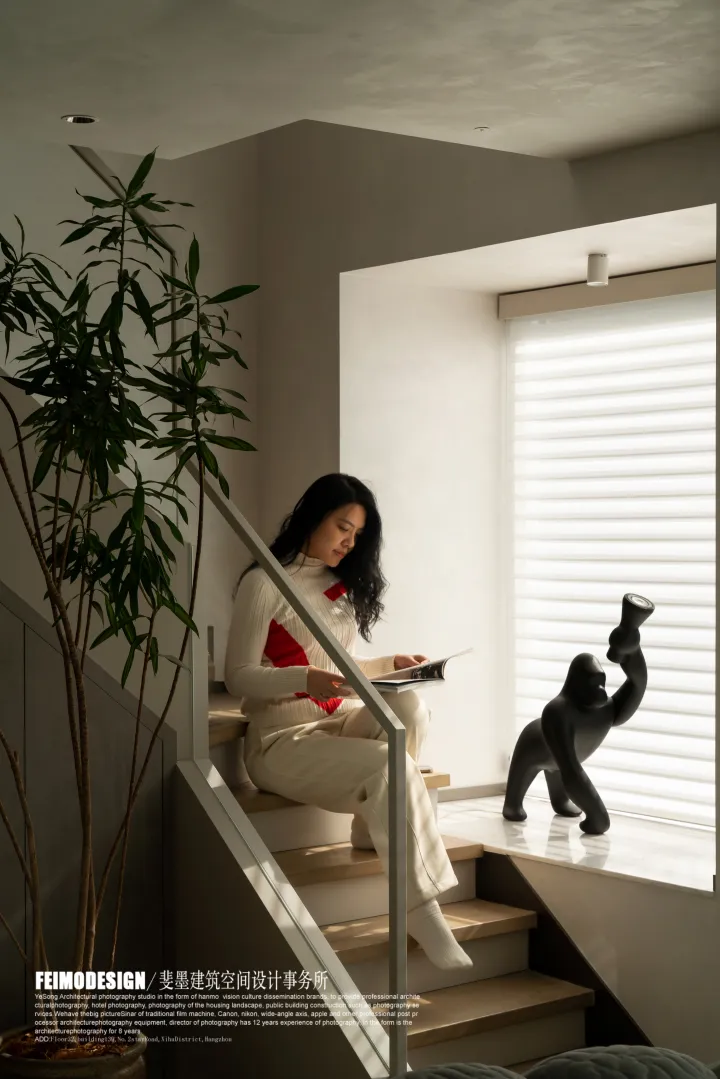
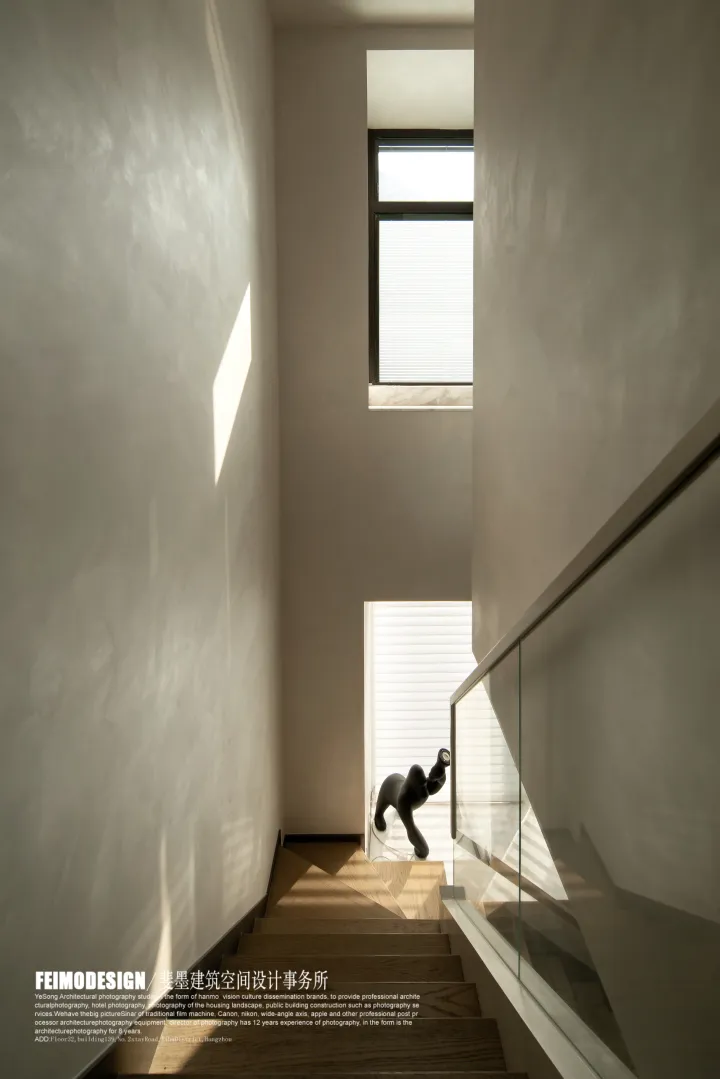
通过设计手法的把控、材料工艺的建造,精心呈现如艺术品般一体质感的生活场景。Through the control of design techniques and the construction of materials and techniques, the life scene with an integrated texture like a work of art is carefully presented.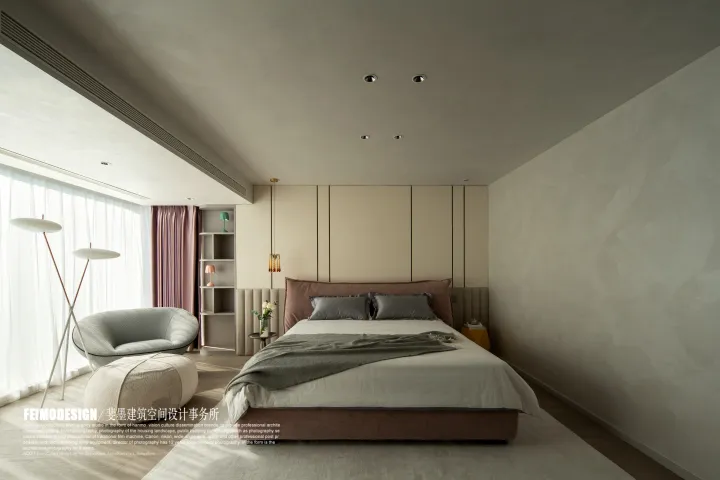
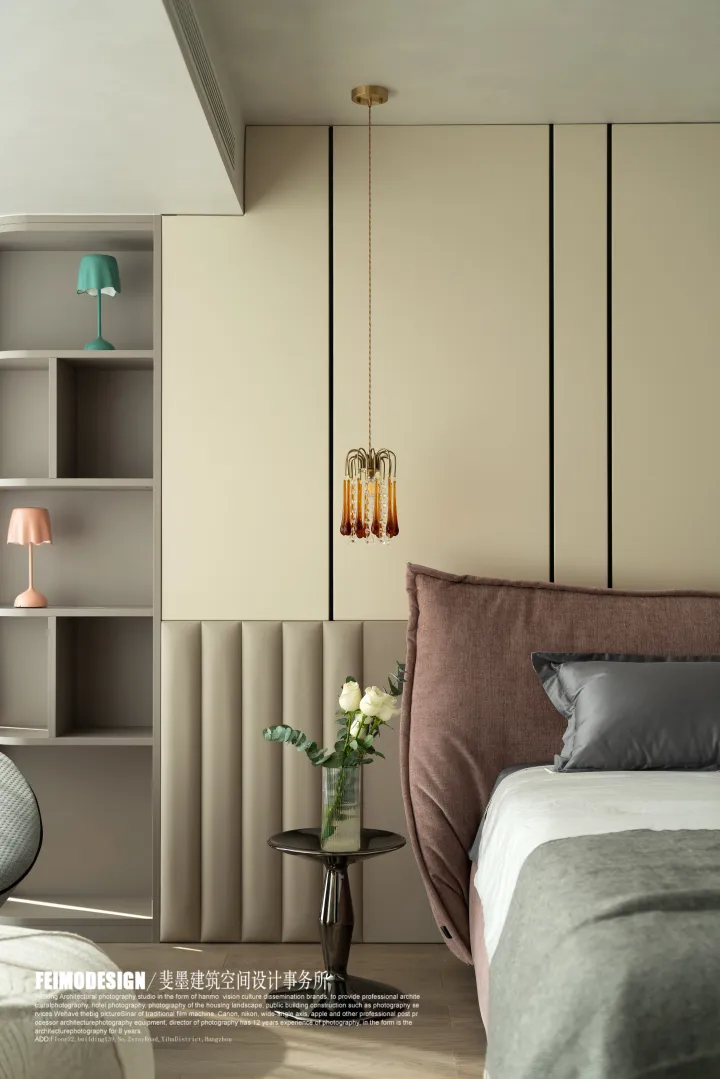
△主卧
主卧继续以水泥灰为基调,营造沉稳现代的氛围,米色背景及藕粉软装的局部点缀则为卧室增添柔和感,使得空间显得更加丰富和立体,实现刚柔并济的效果。
The master bedroom continues to take cement ash as the keynote, creating a calm and modern atmosphere. The beige background and the local embellishment of lotus root powder soft clothes add softness to the bedroom, making the space more abundant and three-dimensional, achieving the effect of combining rigidity with softness.
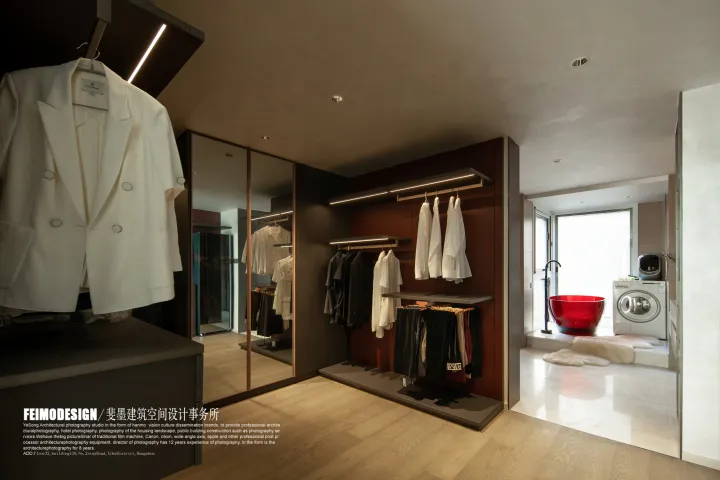
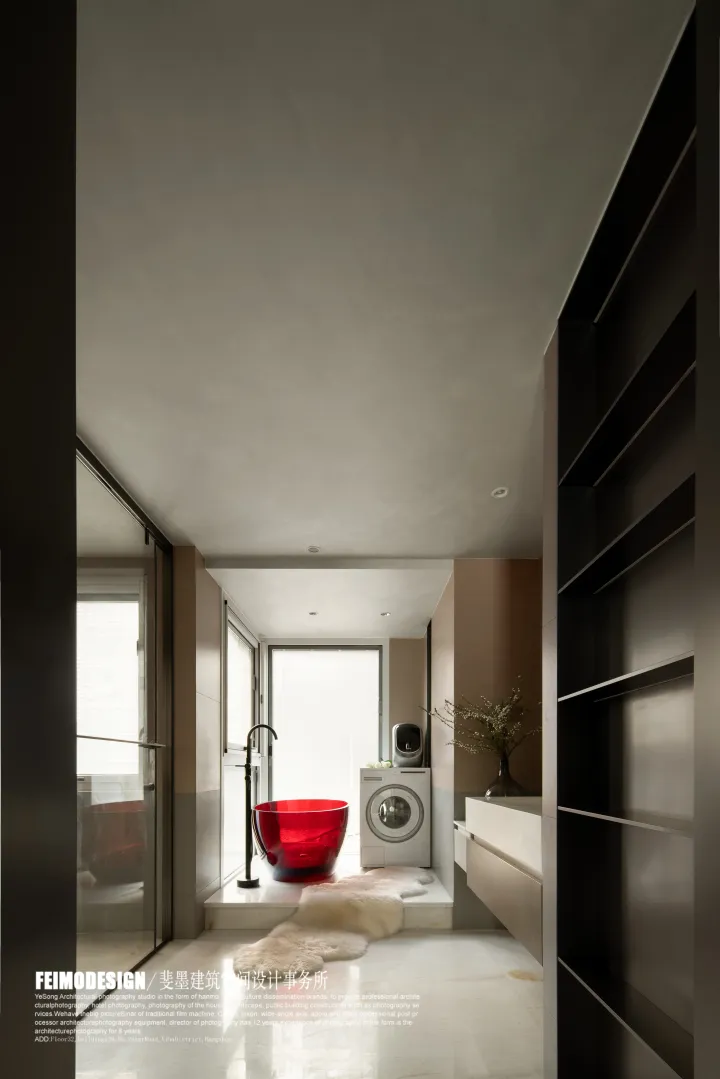
△衣帽间
开放式布局串联起卧室、衣帽间与浴室,展现精致的生活品质。步入式的衣帽间营造特有的仪式感,将造型与材质进行精妙融合,细节之处尽显高级气息。The open layout connects the bedroom, cloakroom and bathroom in series, showing exquisite quality of life. The walk-in cloakroom creates a unique sense of ceremony, subtly blends the shape with the material, and the details are full of advanced atmosphere.
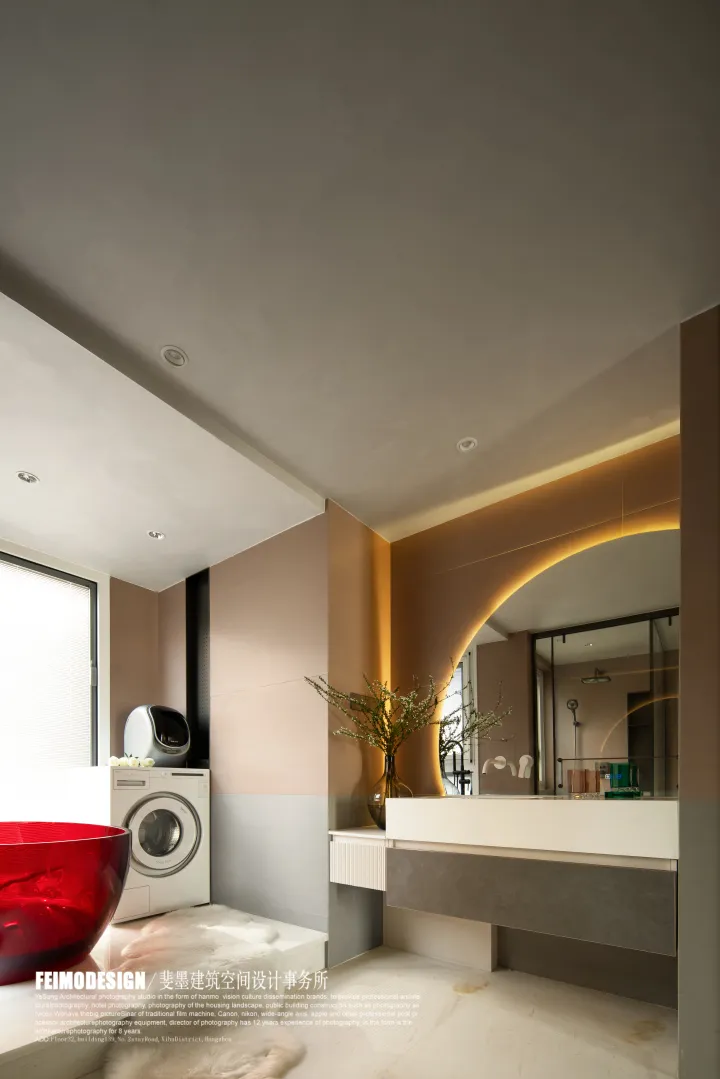
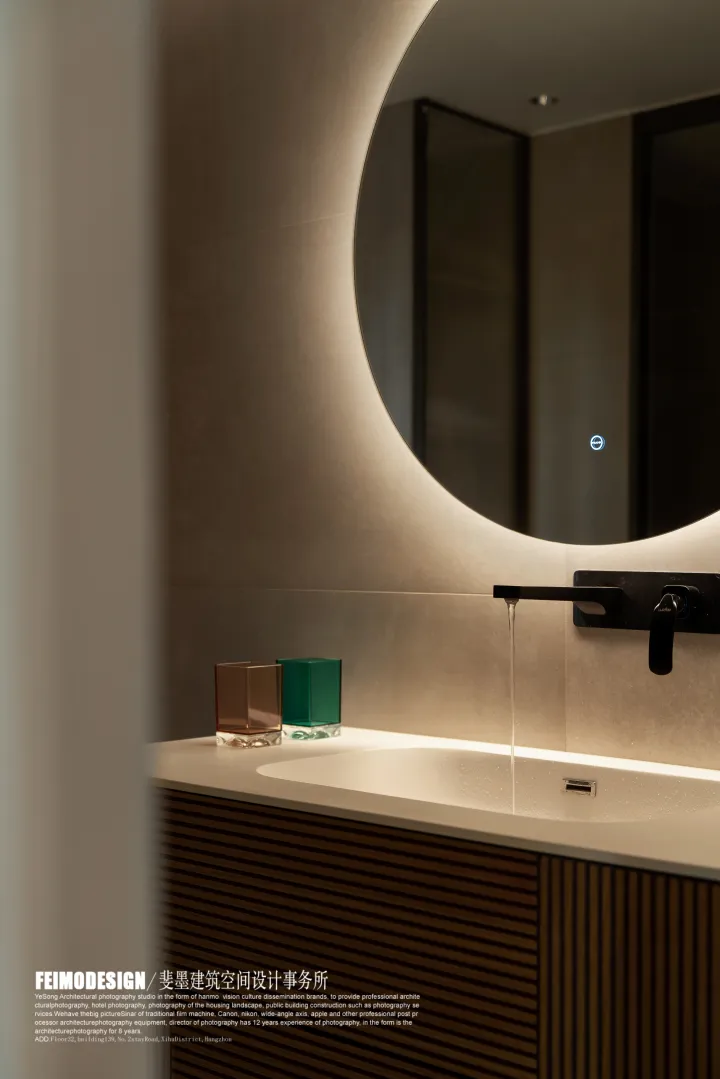
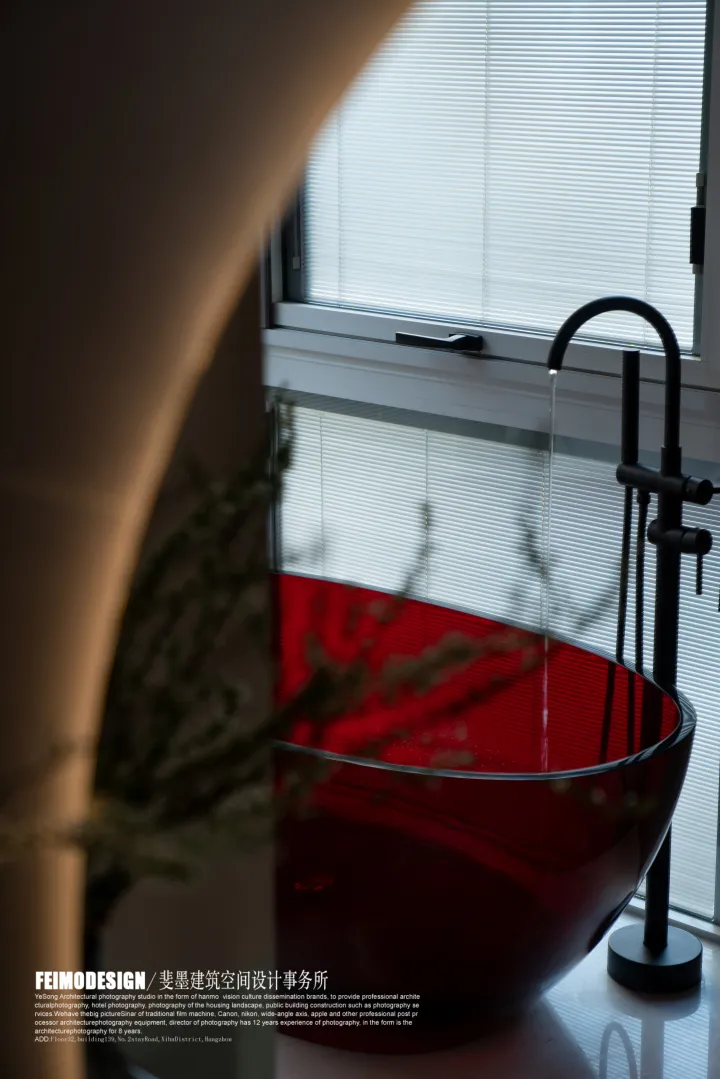
△卫生间
于室内,目光不自觉被红色浴缸所捕获,其形态宛如雕塑,独特设计在空间中形成鲜明对比,赋予视觉张力。这里是业主独属的精神角落,能够在此切换更为轻松的状态,打开感官,尽情放空。
Indoor, the eyes are unconsciously captured by the red bathtub, and its shape is like sculpture. The unique design forms a sharp contrast in the space and gives visual tension. This is the owner's unique spiritual corner, where you can switch to a more relaxed state, open your senses and let go.
邵思淇 DESIGN

斐墨设计咨询(上海)有限公司
邵思淇(苏州)空间设计事务所
创始人&室内建筑师
设计源于生活,设计高于生活,用设计引导生活
在理性、严谨和浪漫、灵动中寻求平衡
创造完善的美学空间
代表作
万科浦东别墅 西郊一品别墅 湖滨国际
暨阳湖一号别墅 帝景豪苑 香蜜湖
蔷薇墅 中昊檀宫 国泰润园 桃花源
观棠 御园 正荣国领 水墨江南 仰山墅
常青藤 长岛 乾唐墅 御墅湾 瀚宫 现代园墅
狮山御园 天伦随园 铜雀台 万科大家
藕前、铂悦犀湖、金鸡湖一号、海珀宫爵 ....
个人荣誉
2016中国国际室内设计双年展铜奖
2016年中国设计师百强人物奖
2017年红玺杯单项奖
2018年红玺杯优秀方案作品奖
2019年红玺杯实景优秀作品奖
2020年筑巢实景作品奖
2021-2022年度杰出设计青年奖
媒体发布
2019年6月21日太平洋家居网《设计指向独特的灵魂》
2019年6月24日A963.COM《和谐之趣》
2019年6月28日太平洋家居网《她用现代中式打造了一个颇具文化底蕴的居所》
2019年7月19日搜狐家居《风格之下,居住者的生活才是空间的灵魂所在》
2020年7月24日腾讯家居《空间造梦者》
2020年7月30日腾讯家居《一个设计师为自己设计的家》
2020年9月8日腾讯家居《人间又逢秋》
2021年8月23日腾讯家居《白茶清欢》
2022年6月20日腾讯家居《设计腕 | 邵思淇:向内觉知向外探索》
- 扫码 Get 专属设计~ - TEL: 13921978788 Email: 419019227@QQ.COM ADD: 苏州大学北校区蓝园7幢101
且本文所涉数据、图片、视频等资料部分来源于网络,内容仅供参考,如涉及侵权,请联系删除。



