至翔NID新作预告|朗栖
至翔 NID 空 间 设 计
ZX NID space design
Hard installation design
/
Soft installation design
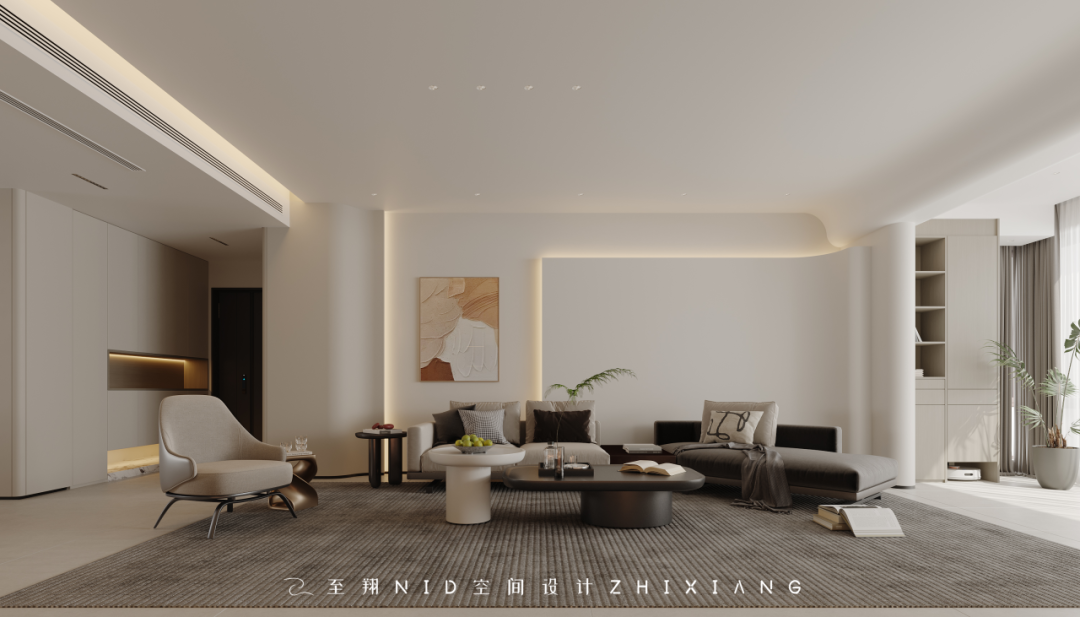
感谢您关注至翔NID空间设计
Thank you for your attention to ZX NID design
Hard installation design & soft installation design
ZX NID design team
Changshu,Suzhou,China
2024
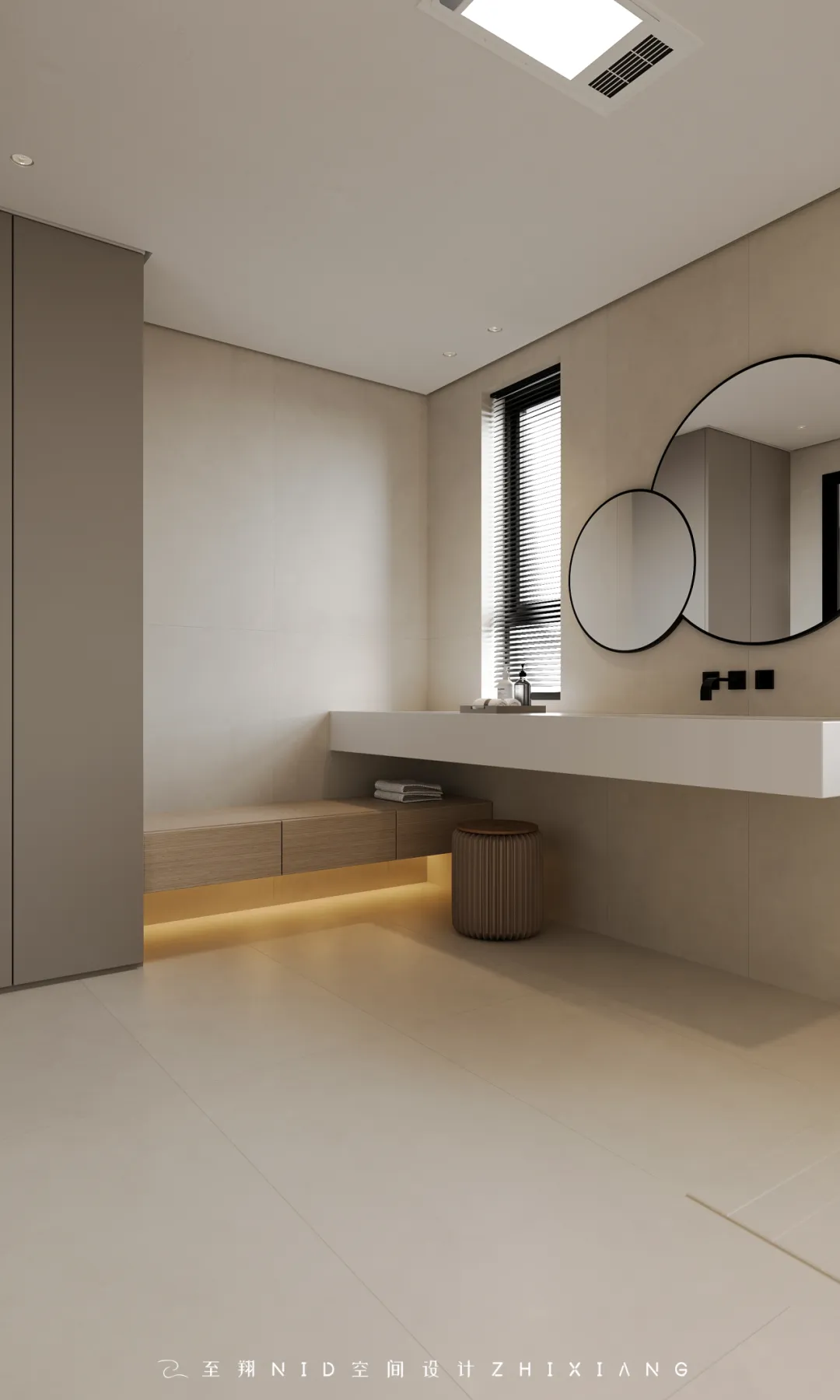
项目名称 | Name :朗栖
项目坐标 | Address :苏州 .常熟柏悦华府
项目风格 | Style :意式极简
设计机构 | Design :至翔NID空间设计
项目面积 | Area :250㎡
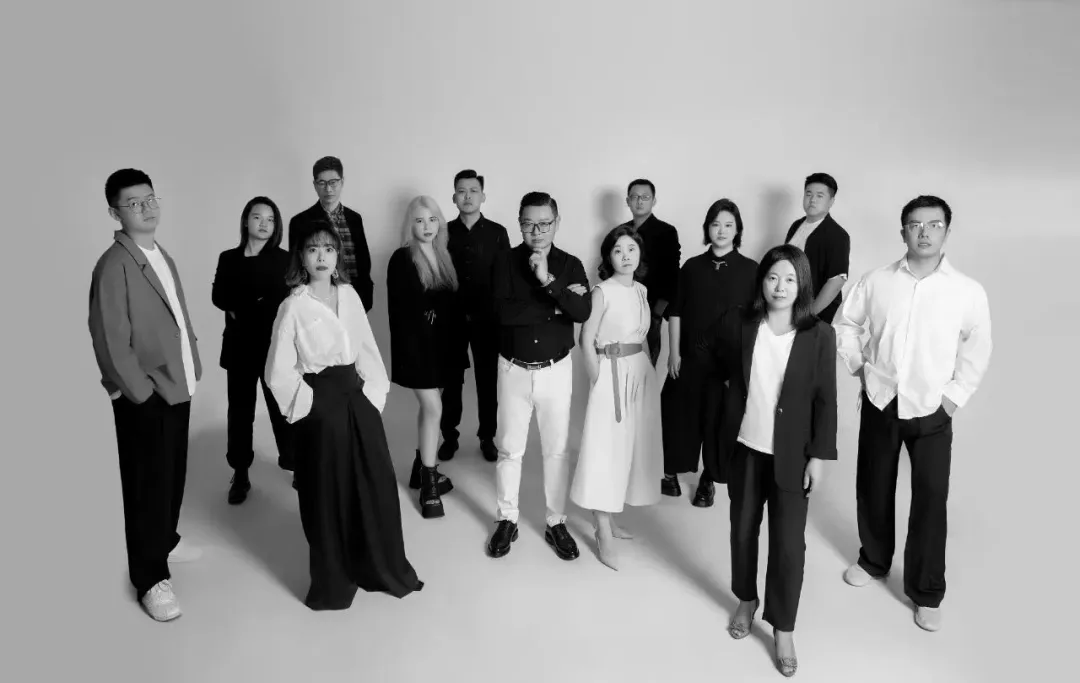
至翔NID空间设计
我们要住在一个窗明几净的家里,
走过三餐四季。
精心挑选的家具围绕在身边,
它们让人一见钟情,
又久处不厌。
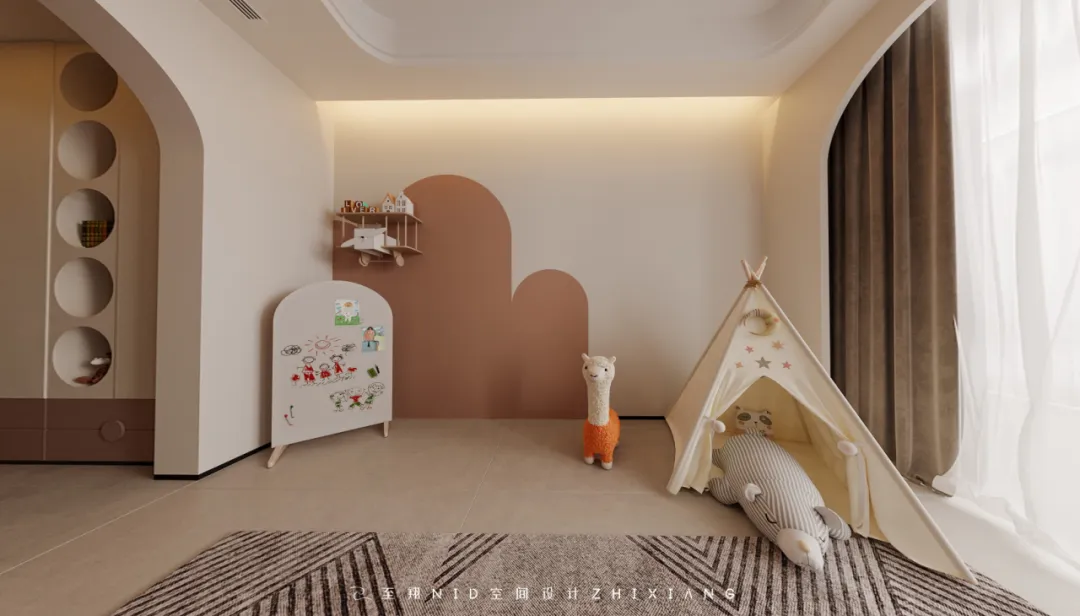
「 Design & Appeal | 设计&诉求 」
本案是一套柏悦华府的大平层,拒绝千篇一律的精装修,完全拆除后重新打造。家庭结构:业主夫妇和小女儿,大儿子海外求学,父母偶尔过来小住。业主从事装修相关行业,沟通最多的是细节和实际生活的使用方式。生活中,我们兜兜转转,从多彩到无色,从复杂到简单,于喧嚣归寂静,待真正静下心来,才发现,意式极简才符合我们的审美。
「 Family changes | 户型改造 」
改造点:
1.原中西厨分配不合理,占用餐厅且有凸角。
2.电视墙超长需要有效规划。
3.北面两个房间需规划实用功能。
4.原主卫功能设置齐全,但稍显拥挤。
改动:
1. 中西厨比例再次划分,中西厨采用2+0移门,可实现开放式的空间感。
2. 餐厅与西厨取方,实现餐厅空间放大,空间互动的形式。
3. 客厅外扩至阳台,原有大客厅,再次扩大。
4. 北面卧室规划了琴房、客房,满足备用和日常生活使用。
5. 主卫改造水路,去除了浴缸,空间显得宽敞,满足业主实际需求。
01.
Foyer
Design agency: Zhi Xiang NID space design
玄关
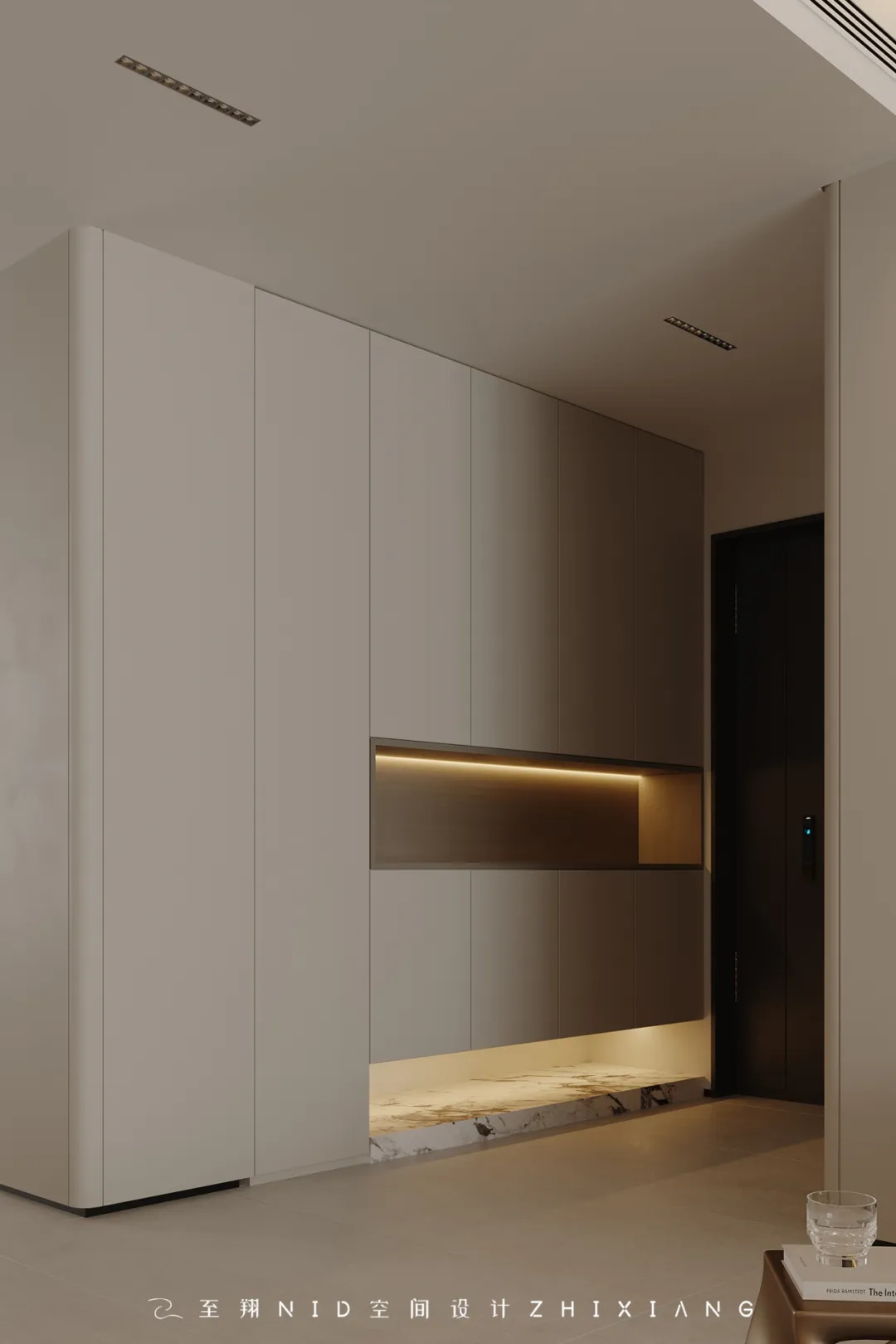
完整的玄关对于归家的仪式感和实用性,都是不可或缺的。小小的玄关柜,另有玄机,挂衣、包包、折叠换鞋凳、甚至强电箱也得到了隐藏。收纳与美学兼具,让生活跟着春天一起减负。
A complete entrance is essential for the ritual and practicality of returning home. A small foyer cabinet, with hidden secrets such as hanging clothes, bags, folding shoe changing stools, and even a strong electric box. Storage and aesthetics are combined to reduce the burden of life along with spring.
02.
The sitting room
Design agency: Zhi Xiang NID space design
客厅
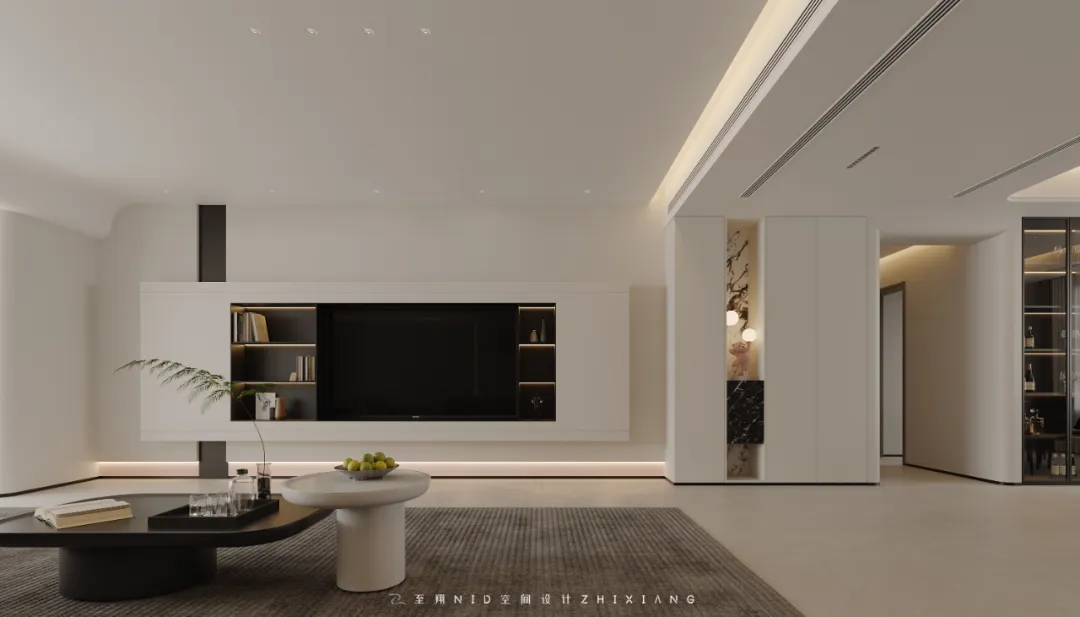
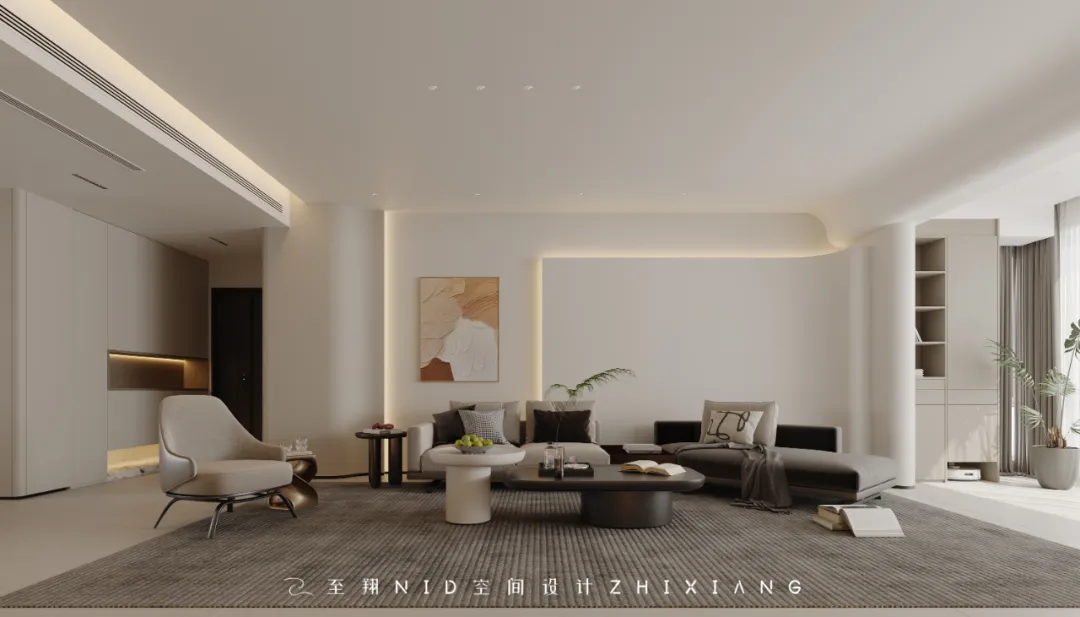
以米白为底色,黑色及原木作点缀,富有肌理感的材质及自然元素,构建一个松弛的居住场所。转折采用弧形处理延展空间,体现空间的柔和以及家的温柔。客厅的延展至阳台区域,透过6米的超大窗户,遥望一座城市的春夏秋冬。
Using beige as the base color, black and wood as embellishments, textured materials and natural elements, create a relaxed living space. The transition adopts a curved treatment to extend the space, reflecting the softness of the space and the gentleness of the home. The living room extends to the balcony area, and through a 6-meter large window, one can overlook the spring, summer, autumn, and winter of a city.
03.
Kitchen area
Design agency: Zhi Xiang NID space design
餐厨区
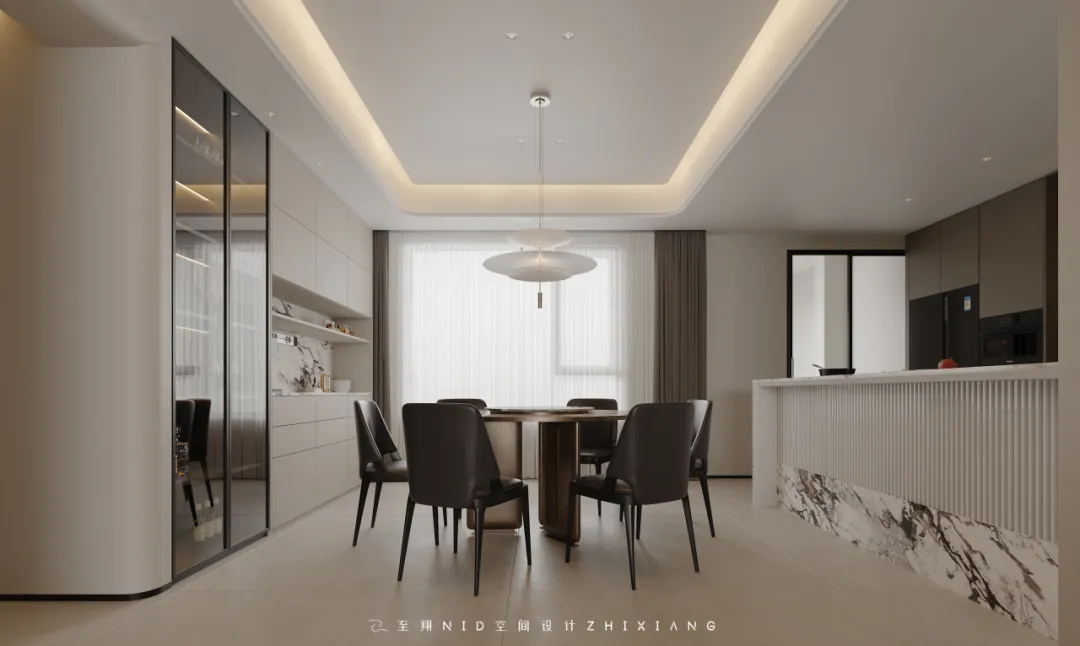
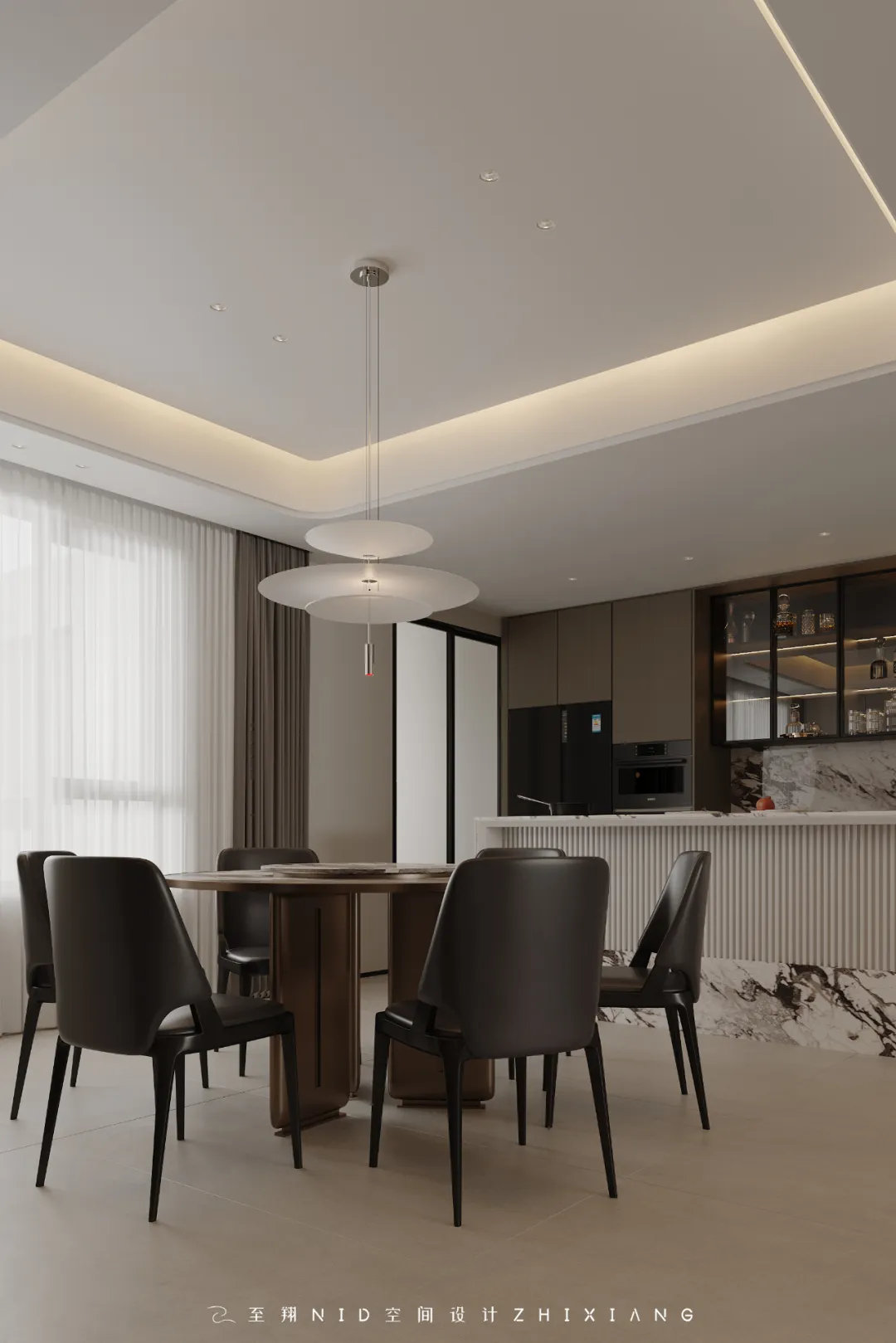
高层建筑多是采用剪力墙结构,格局无法大幅改动。只在西厨扩大与餐厅齐平,餐厅空间得到延伸且整体。圆形餐桌用材体验更友好,西厨吧台也是功能满满,设置了嵌入式电磁炉,聚餐过程中,可对菜品加热保温。细节方面有考虑升降插座,酒柜台面处的轨道插,整洁实用,品质感拉满。
High rise buildings often adopt shear wall structures, and the layout cannot be significantly changed. Only by expanding the Western kitchen to be level with the restaurant, the restaurant space is extended and integrated. The circular dining table has a more user-friendly material experience, and the Western kitchen bar is also fully functional. It is equipped with an embedded induction cooker, which can heat and keep the dishes warm during the gathering process. In terms of details, there are considerations for the lifting socket and the track plug at the countertop of the wine cabinet, which is clean and practical, and provides a full sense of quality.
04.
Master bedroom
Design agency: Zhi Xiang NID space design
主卧室
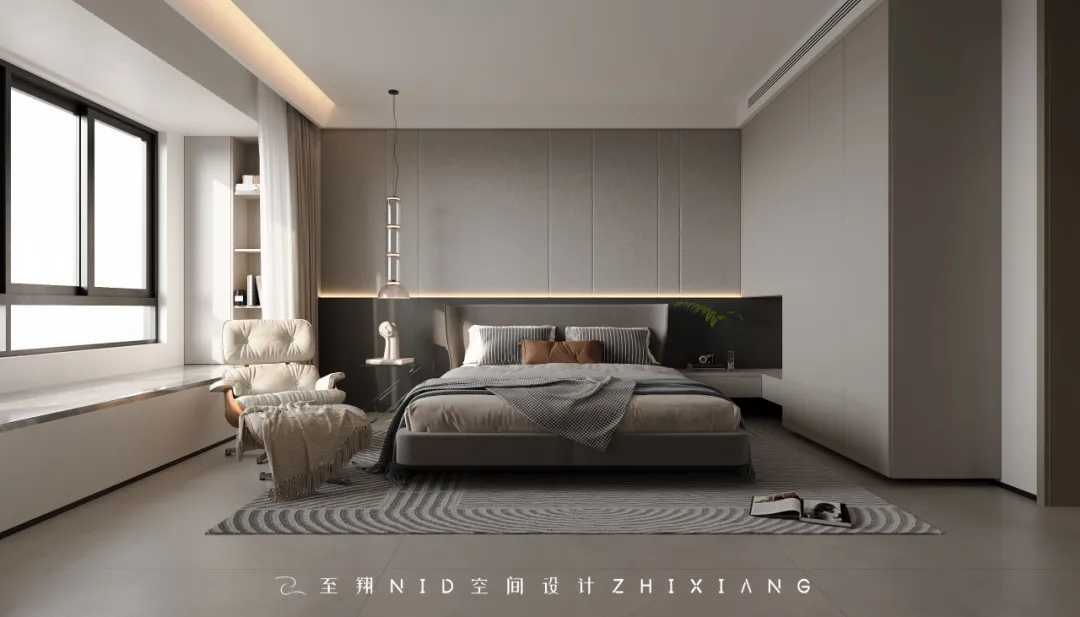
主卧配置齐全,衣帽间、内卫,且卧室空间宽敞。床背景和衣柜做了穿插的手法,俩个不同立面有了互动。本案采用整屋通铺的方式做的地面,主卧地砖+块毯的方式搭配,配置了全屋地暖,地砖能更好的导热。脚下是柔软的地毯,心中尽是温暖。
The master bedroom is fully equipped with a wardrobe, a bathroom, and a spacious bedroom space. The bed background and wardrobe were interwoven, creating interaction between the two different facades. This case adopts the method of whole house paving to make the floor, with a combination of master bedroom floor tiles and block blankets, equipped with whole house underfloor heating, and the floor tiles can better conduct heat. Under my feet is a soft carpet, and in my heart is warmth.
05.
Girl's room
Design agency: Zhi Xiang NID space design
女孩房
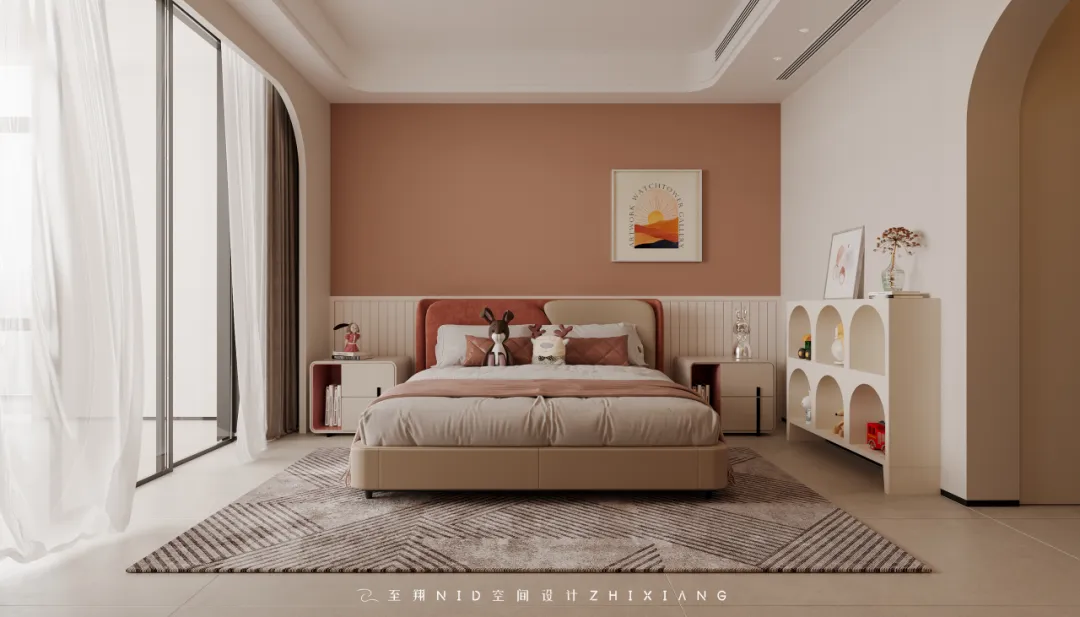
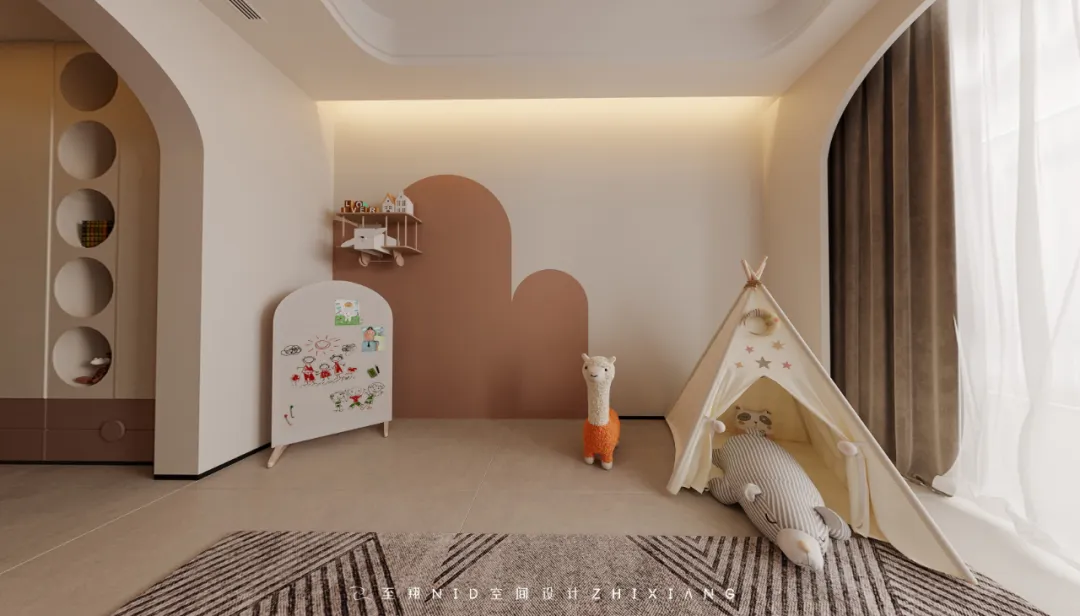
女儿房设置在主卧隔壁,方便互动和照顾小朋友。这个房间入户有个小玄关区域,设置的整排书柜和整排衣柜,居住空间更加整洁,大空间的户型优势体现。家里有大面积的书柜,存放整齐的书籍,学习的氛围就在这里,潜移默化的影响着孩子的成长。
The daughter's room is located next to the master bedroom for easy interaction and taking care of children. This room has a small foyer area at the entrance, equipped with rows of bookcases and wardrobes, making the living space cleaner and showcasing the advantages of a spacious layout. There is a large bookshelf at home with neatly stored books, and the learning atmosphere is here, which subtly influences the growth of children.
06.
Boy's room
Design agency: Zhi Xiang NID space design
男孩房
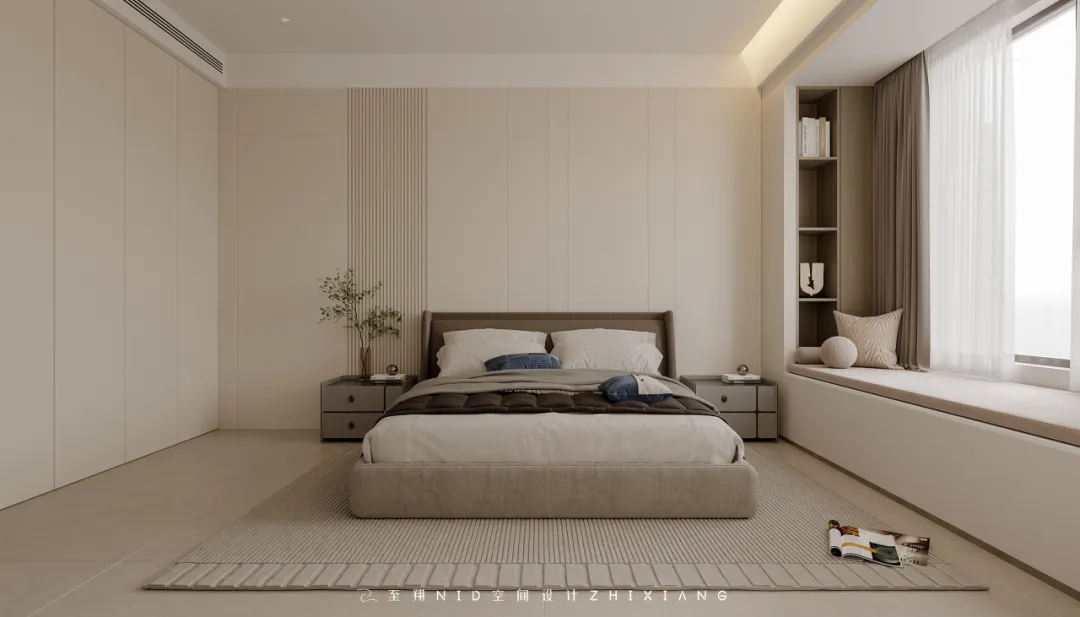
男孩在海外求学,回家居住的概率较小,设计偏于客房类型。有独立衣帽间、内卫,套房功能完整。整体色调温馨、符合设计风格统一原则。
The boy is studying abroad and has a lower probability of coming home to live, so the design tends to focus on the type of guest room. There is a separate dressing room, a bathroom, and a fully functional suite. The overall color tone is warm and in line with the principle of unified design style.
-至翔NID空间设计-
E N D

版权声明
本文均为至翔NID原创,请勿盗用
如需转载本文或商业合作,请邮件联系:1219449110@qq.com
如果您喜欢【至翔NID空间设计】
可以“推送”或“分享”给身边的朋友
且本文所涉数据、图片、视频等资料部分来源于网络,内容仅供参考,如涉及侵权,请联系删除。



