尚林苑 | 133㎡现代风,功能与美学的极致融合
LONGPAI
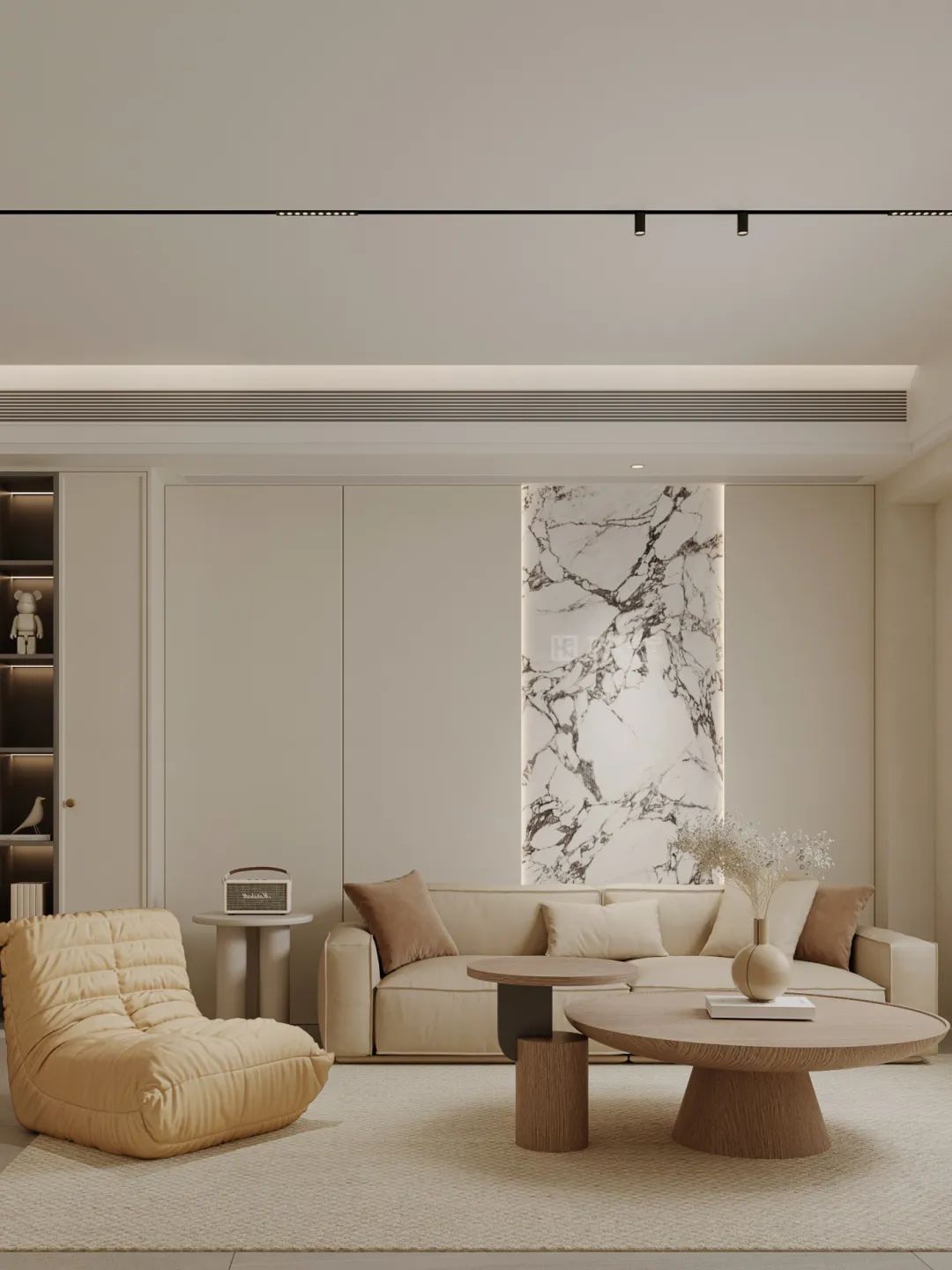

案例概述
项目地址丨尚林苑
设计单位丨龙派华宁
设计风格丨现代
项目面积丨133㎡
本案中设计师充分考虑了业主的喜好和家庭成员的需求,将奶油风格与胡桃色巧妙地融合在一起。以简约、舒适为原则,充分考虑空间布局的合理性,力求为业主打造一个温馨、舒适的家居环境。
-
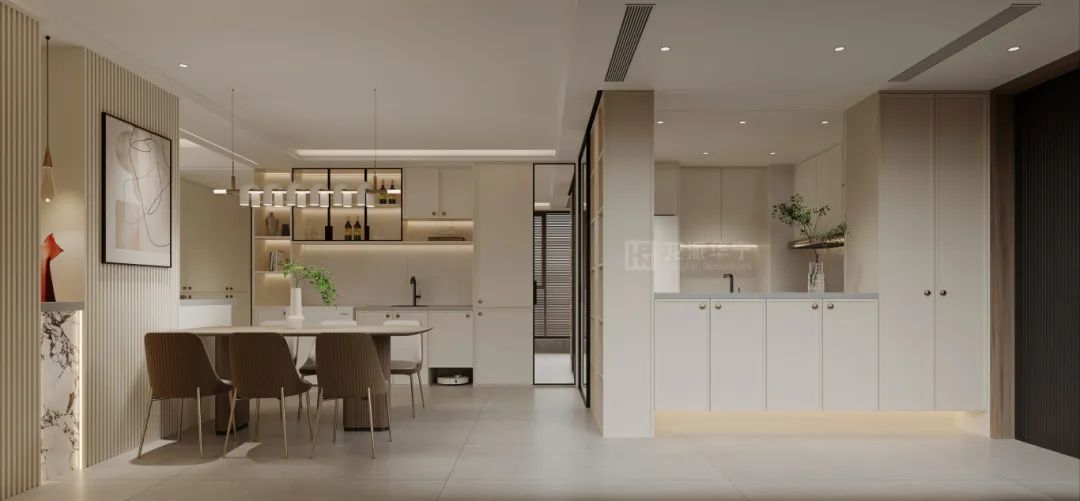
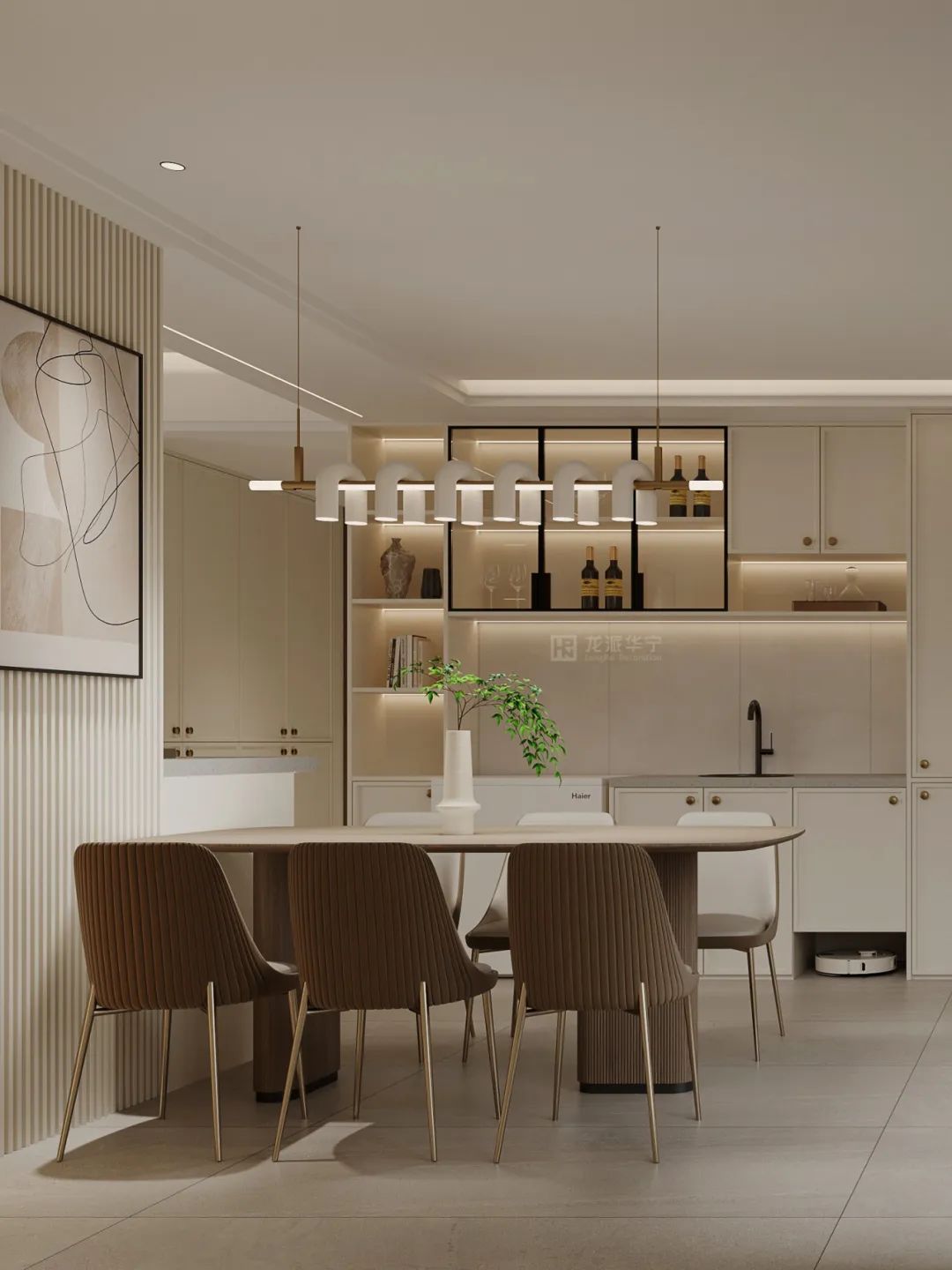
入户鞋柜下方挑空加灯光,增加了空间的层次感,中间部分做玻璃隔墙让厨房更明亮。白色的橱柜,干净整洁,散发着淡雅的气息。厨房的另一侧是餐厅区域,简约的餐桌椅与厨房风格相得益彰。餐厅上方设计了吊灯,营造出温馨舒适的用餐氛围。
Lighting is added under the entry shoe cabinet to increase the layering of the space. A glass partition is made in the middle to make the kitchen brighter.The white cabinets are clean and tidy, exuding a light and elegant atmosphere.On the other side of the kitchen is the dining area, where the simple dining table and chairs complement the kitchen style.A chandelier is designed above the restaurant to create a warm and comfortable dining atmosphere.
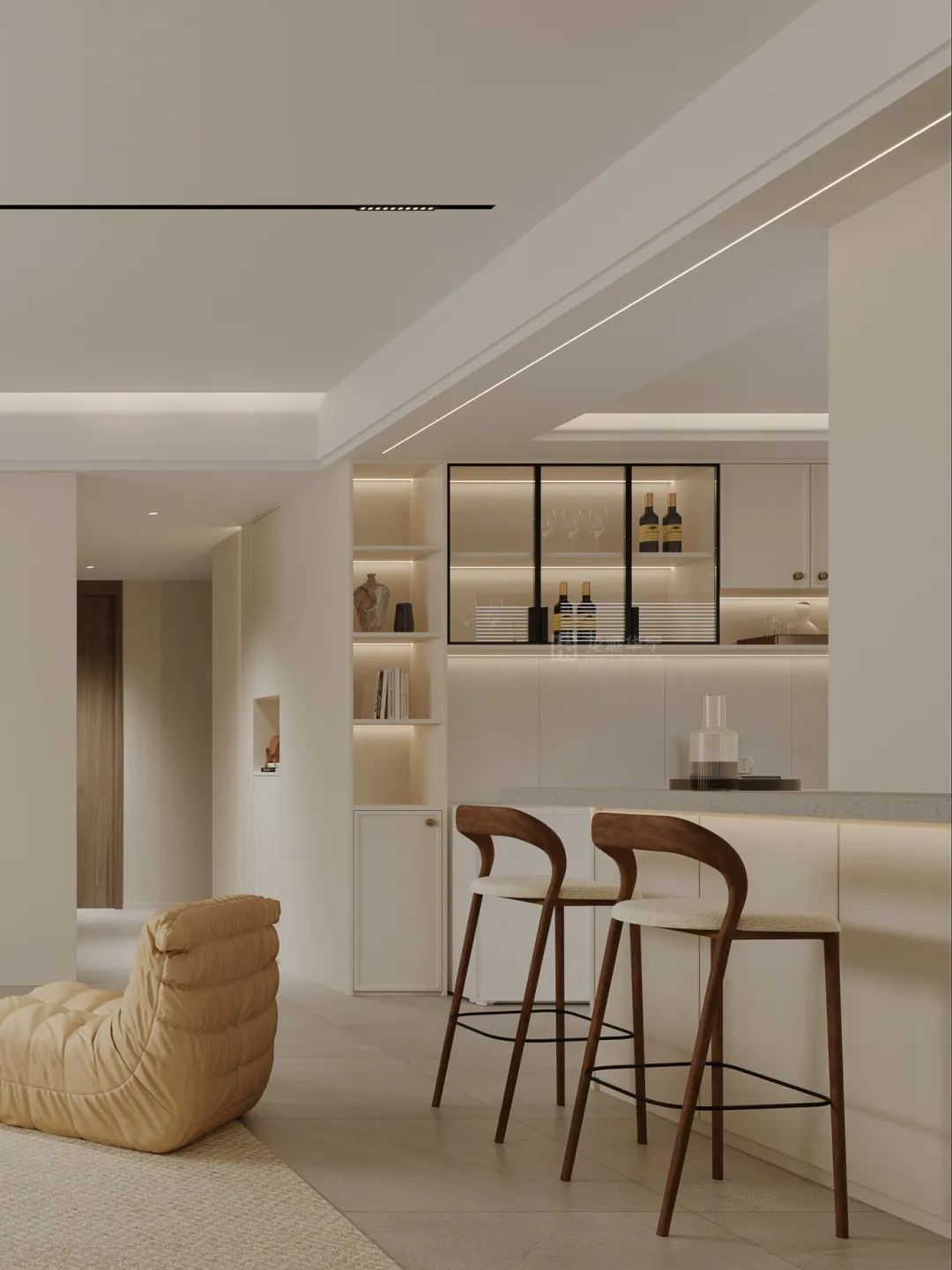
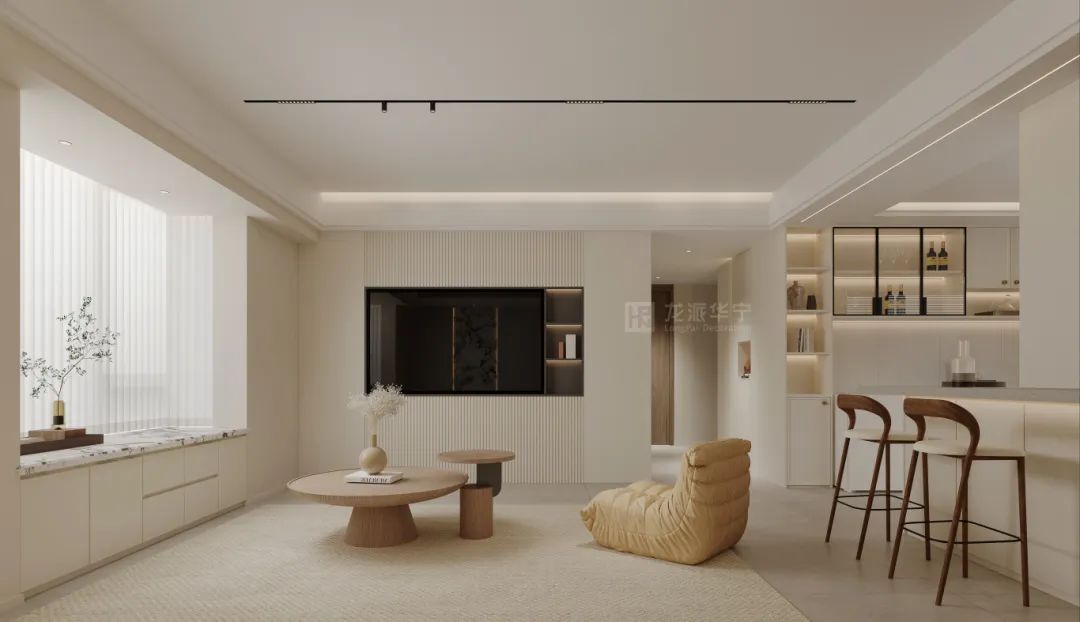
吧台设计独具匠心,既分明划分空间,又成为引人注目的焦点。精妙运用简约线条与流畅曲线,赋予吧台优雅大方的视觉体验。底部充分挖掘排水立管空间,构建独特装饰柜,并巧妙地将入户玄关功能融合,使空间利用更加高效。
The bar counter design is unique and original, not only clearly dividing the space, but also becoming an eye-catching focus.The subtle use of simple lines and smooth curves gives the bar an elegant and generous visual experience.The space for drainage risers is fully excavated at the bottom, a unique decorative cabinet is built, and the entrance function is cleverly integrated to make space utilization more efficient.
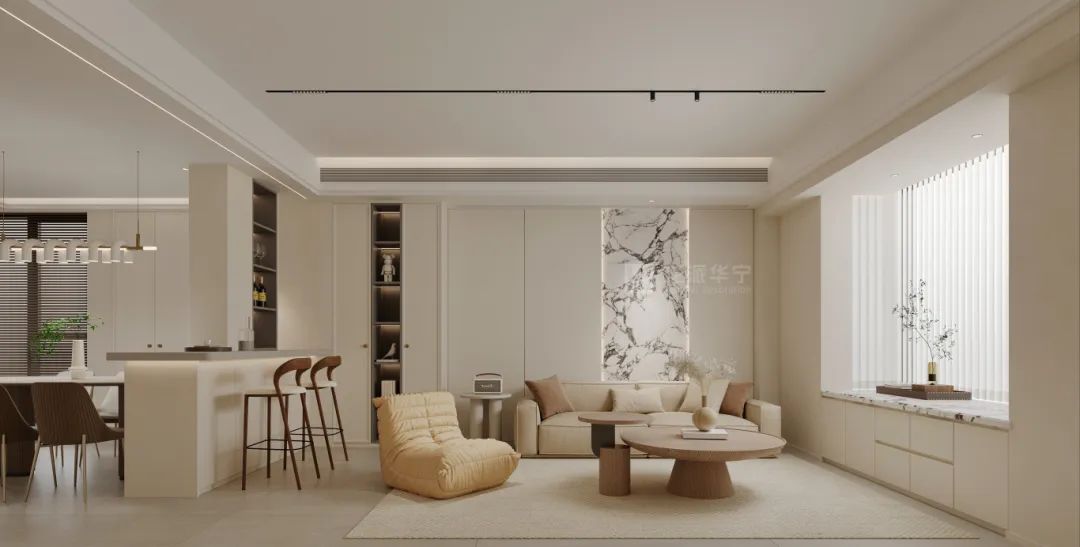
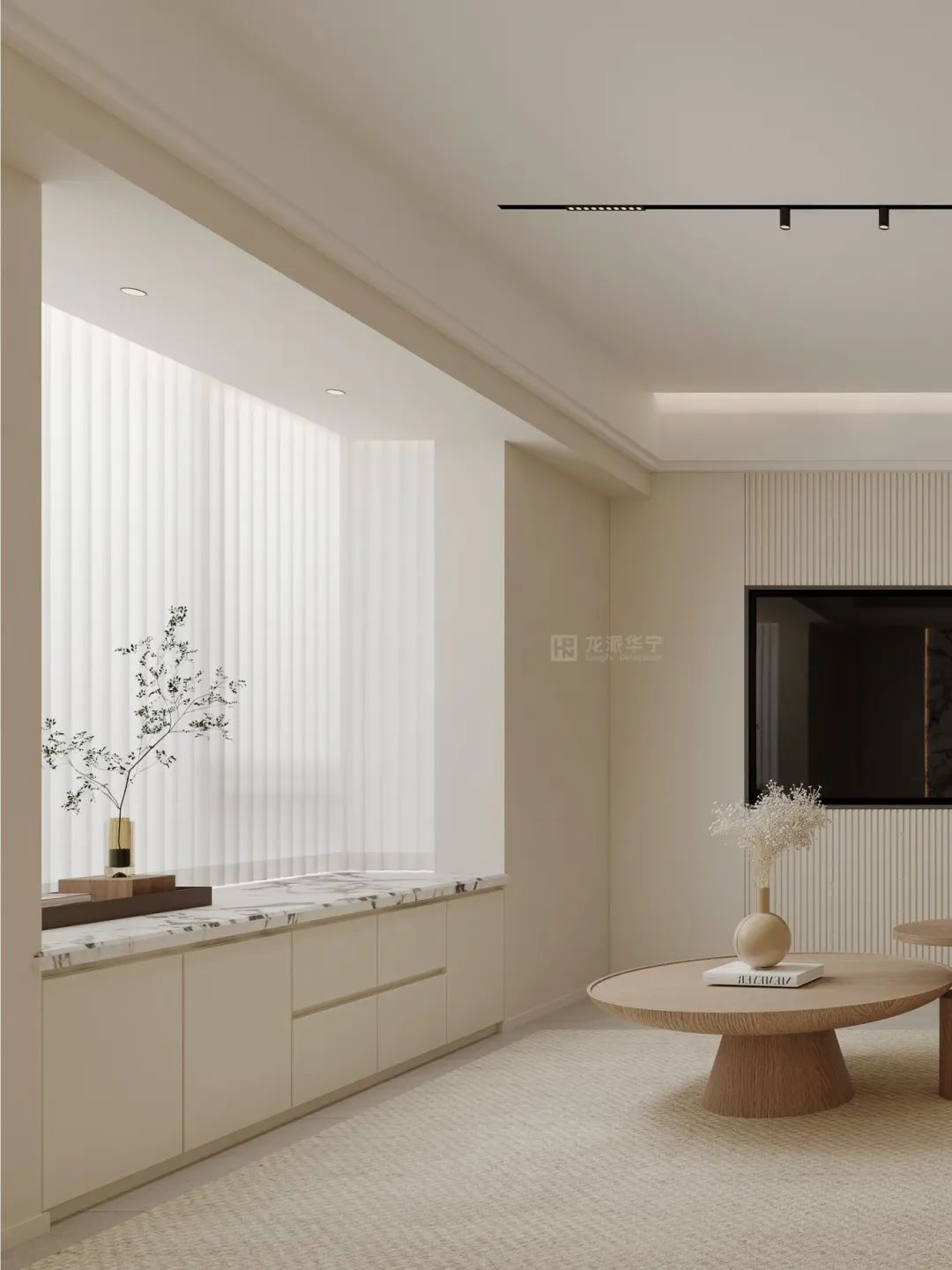
在客厅区域,奶油色沙发与胡桃色茶几相互映衬,搭配一张温馨的地毯,塑造出现代且高雅的氛围。背景墙采用木饰面板与大理石相结合,彰显出自然的精致与审美质感。
In the living room area, the cream sofa and walnut coffee table complement each other, and are paired with a warm carpet to create a modern and elegant atmosphere.The background wall uses a combination of wood veneer panels and marble to highlight natural sophistication and aesthetic texture.
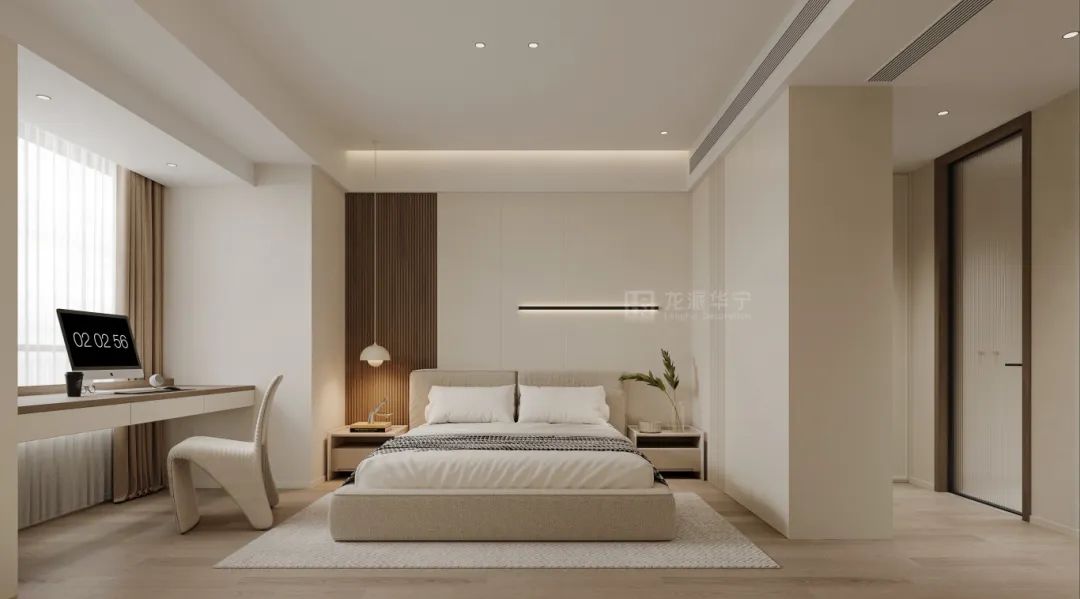
主卧以温馨为主调,设计师巧妙地运用了奶油色和胡桃色,营造出一种宁静、舒适的睡眠环境。局部嵌入格栅板,提升整体视觉体验,打造出韵律十足的空间格调。L型衣柜的设计打破了传统空间布局的单一性。不仅提高了储物功能的实用性,还巧妙地规避了卫生间门直接朝向床铺的布局,为整体空间带来和谐与雅致。
The main bedroom has a warm tone, and the designer skillfully used cream and walnut colors to create a peaceful and comfortable sleeping environment.Partially embedded grille panels enhance the overall visual experience and create a rhythmic space style.The design of the L-shaped wardrobe breaks the singleness of traditional space layout.It not only improves the practicality of the storage function, but also cleverly avoids the layout of the bathroom door facing the bed directly, bringing harmony and elegance to the overall space.
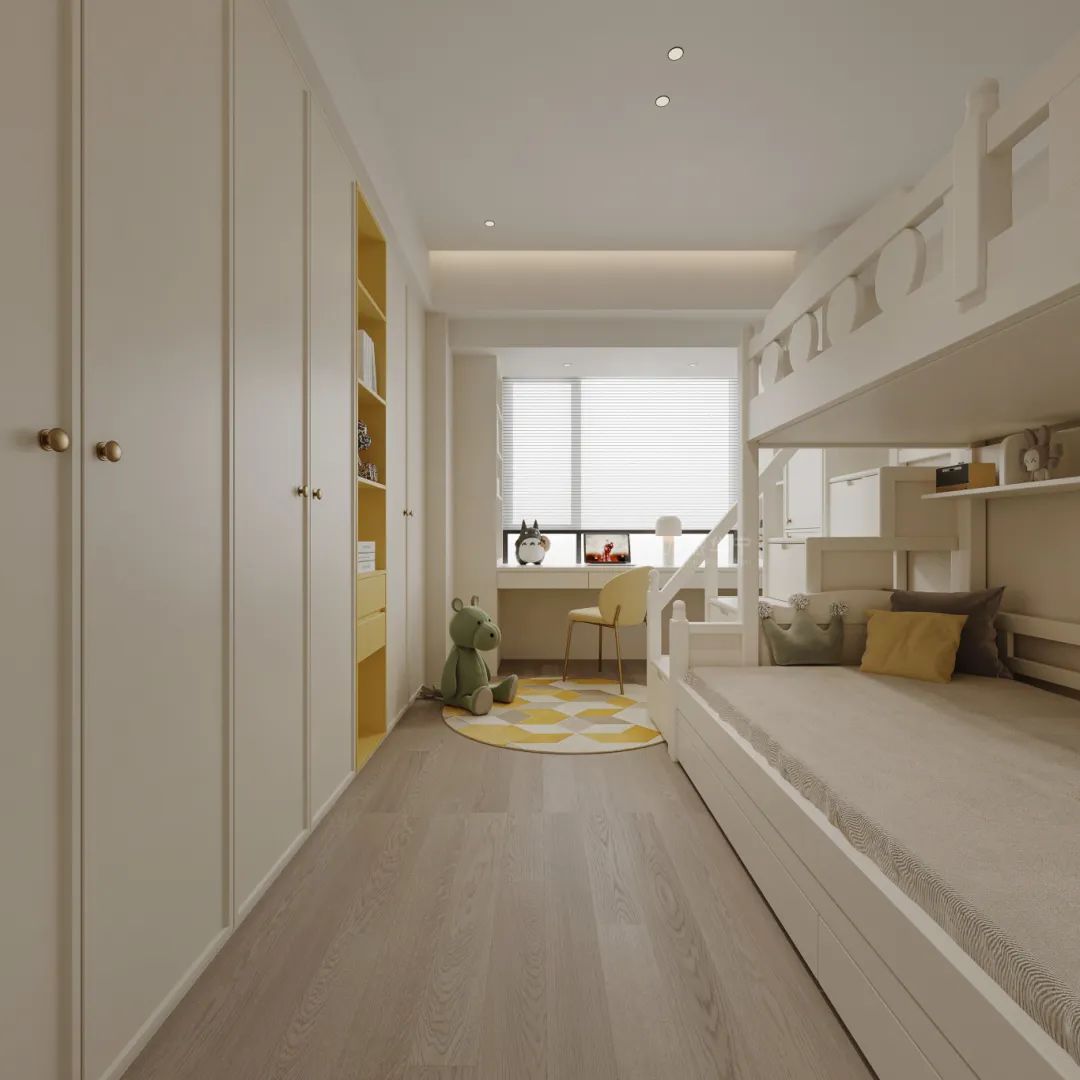
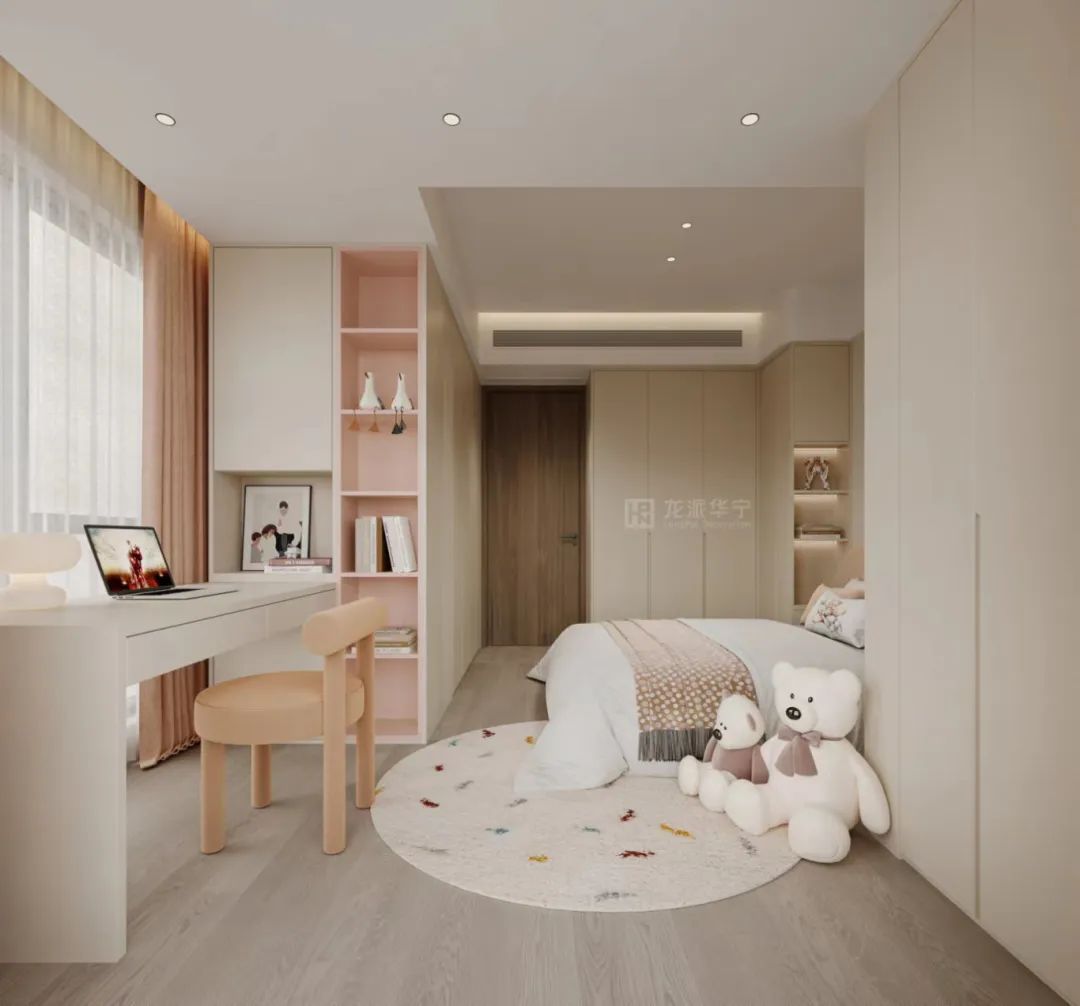
儿童房的设计注重空间利用和功能性,同时在色彩和装饰上充分展现儿童的个性,在男孩房中,配备了高低床,衣柜部分采用蓝色开放格设计,为房间增添了一丝童趣。在女孩房中,以米白和粉色为主,搭配可爱的家具和装饰,甜美温馨。
The design of the children's room focuses on space utilization and functionality, while fully displaying the children's personality in color and decoration. In the boy's room, it is equipped with a high and low bed, and the wardrobe part adopts a blue open grid design, which adds a touch of childlike interest to the room. .In the girl's room, the colors are mainly off-white and pink, paired with cute furniture and decorations, making it sweet and warm.
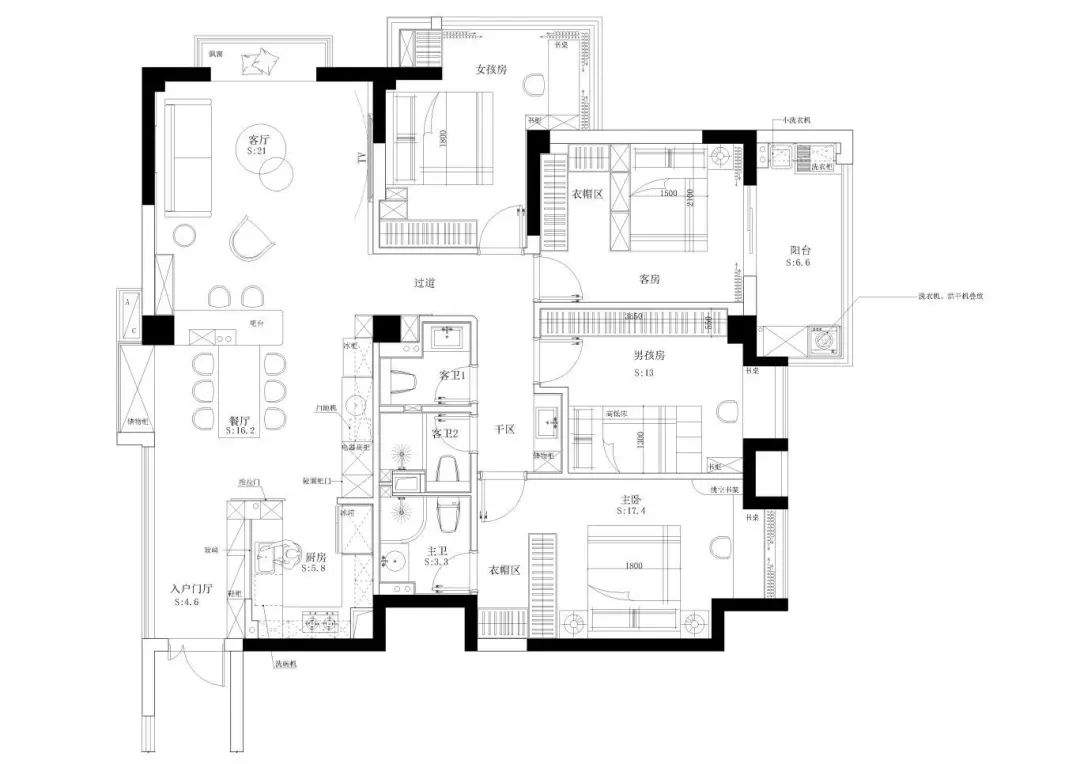
—
平面布置图
龙派华宁,22年初心如磐。作为行业的“匠人”在“工匠之路 ”上披荆斩棘。龙派华宁始终坚持“只做一件事”的念头 ,一直奋斗于“力求把事情做得更好”这条路上。
且本文所涉数据、图片、视频等资料部分来源于网络,内容仅供参考,如涉及侵权,请联系删除。



