阳光城象屿登云湖 | 160m²现代风,时尚格调,质感十足!
LONGPAI
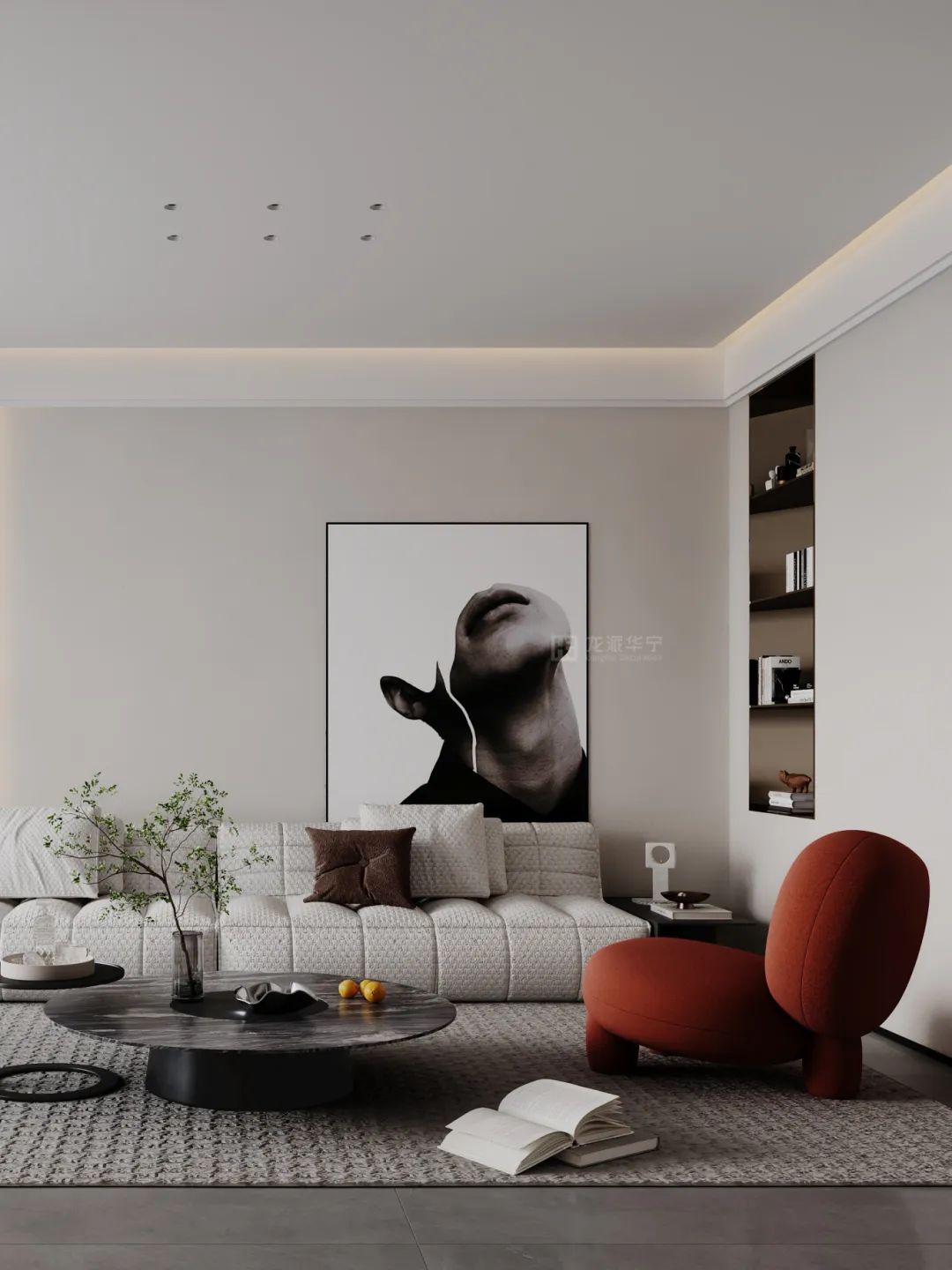
项目地址 / Address:阳光城象屿登云湖
设计单位/Design :龙派华宁
风格 / Style:现代风
项目面积 / Area:160㎡
-
本案为两层现代风别墅,各个空间之间的过渡自然流畅,营造出一种和谐统一的整体感。通过巧妙的色彩搭配、材质运用、自然元素的引入,完美地展现了现代风格的简洁大气和舒适宜居。
-
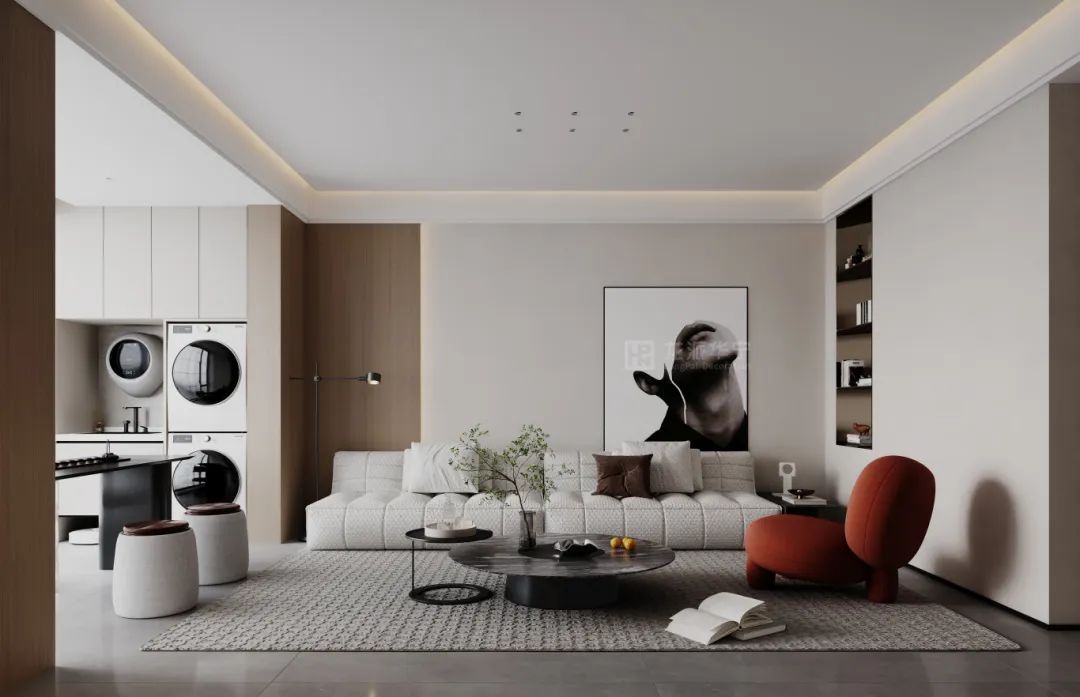
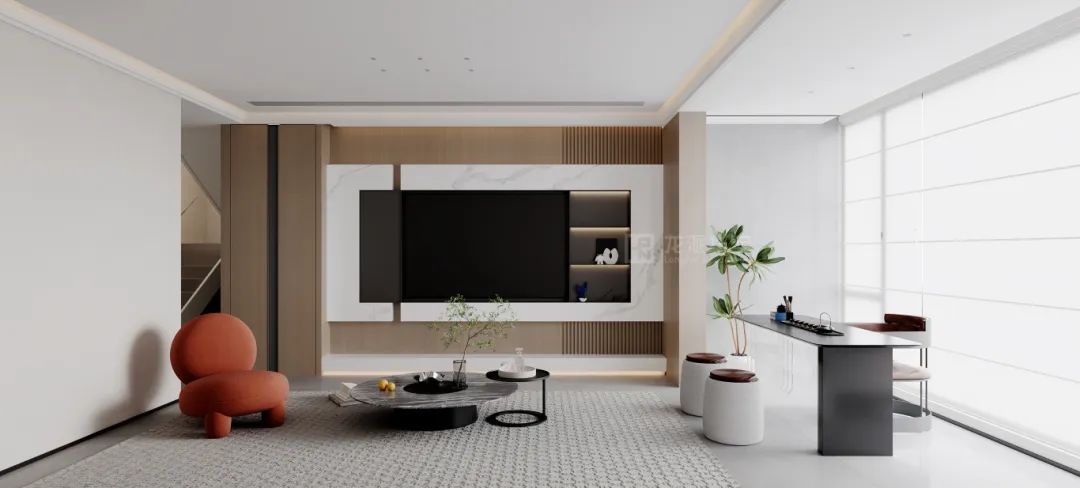
客厅以白色作为主色调,辅以淡雅的灰色作为点缀,营造出既沉稳又不失现代感的氛围。白色的布艺沙发舒适而大气,搭配同色系的抱枕,温暖而宁静。木色的电视背景墙纹理清晰,线条流畅,营造出一种自然与现代的交融之美。
The living room uses white as the main color, supplemented by elegant gray as an embellishment, creating an atmosphere that is both calm and modern. The white fabric sofa is comfortable and elegant, and is matched with pillows of the same color, which is warm and peaceful. The wooden TV background wall has clear textures and smooth lines, creating a blend of natural and modern beauty.
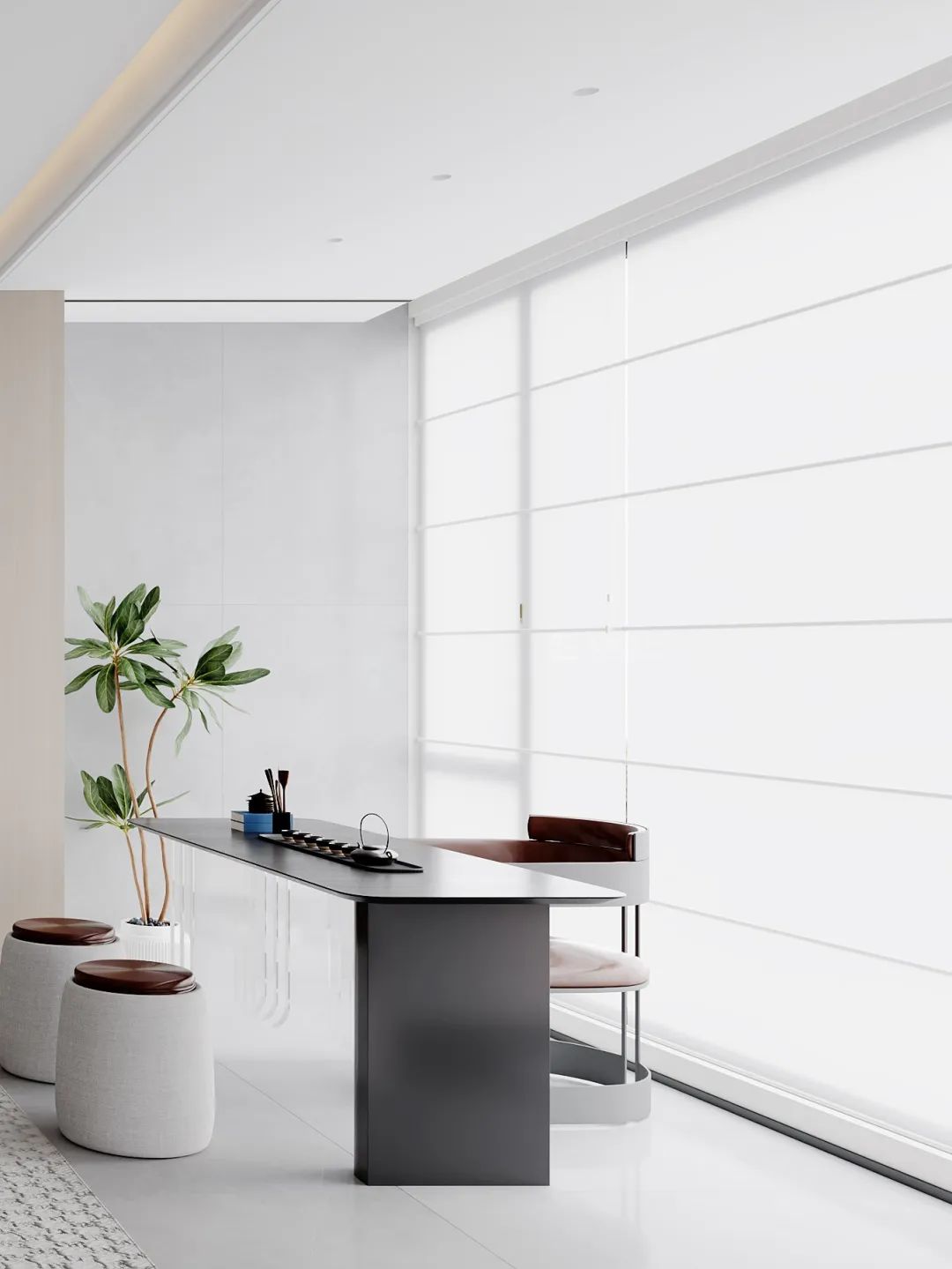
在客厅的一角,巧妙地布置着一处简约而雅致的开放式茶室。黑色的岩板茶几上摆放着一套精致的茶具,为茶室增添了几分儒雅与禅意。茶室的一侧,宽大的落地窗巧妙地将室外的自然光线引入室内,使得整个空间显得明亮而通透。绿意盎然的植物点缀其间增添了一抹自然的韵味。
In a corner of the living room, a simple and elegant open tea room is cleverly arranged. A set of exquisite tea sets is placed on the black rock slab coffee table, adding a touch of elegance and Zen to the tea room. On one side of the tea room, a large floor-to-ceiling window cleverly brings in natural light from outside, making the entire space bright and transparent. The green plants dotted in between add a touch of natural charm.
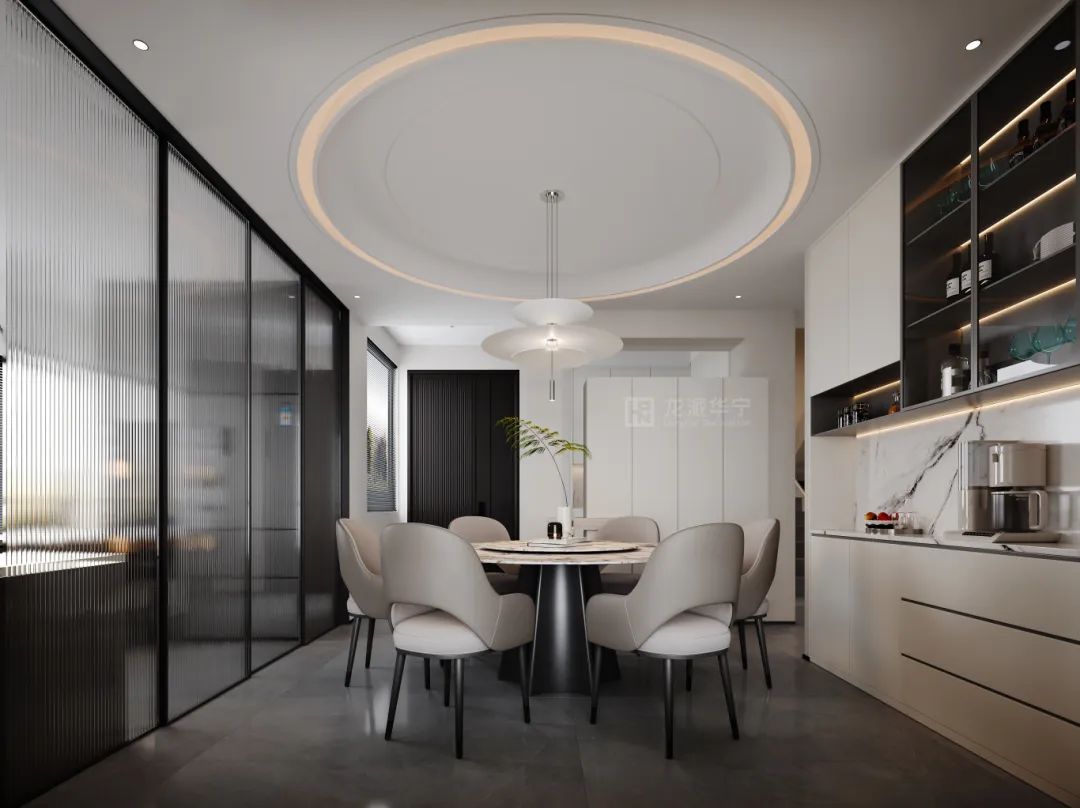
餐厅设计简洁大方,线条流畅优雅,营造出一种高雅而时尚的氛围。餐桌则采用黑色底座与大理石桌面相结合的设计,既凸显稳重气质又不失现代感。餐厅的吊灯设计独特,其光线柔和而温暖,为整个环境增添了明亮而温馨的氛围。
The restaurant is simple and elegant in design, with smooth and elegant lines, creating an elegant and fashionable atmosphere. The dining table is designed with a black base and a marble tabletop, which highlights the stable temperament while maintaining a modern feel. The restaurant's chandelier is uniquely designed, with soft and warm light, adding a bright and warm atmosphere to the entire environment.
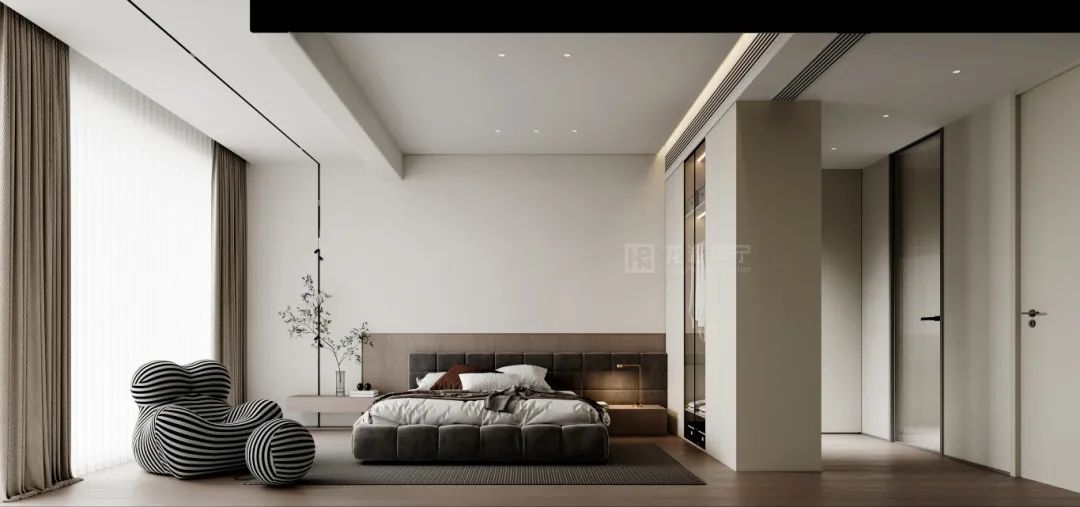
卧室运用了浅色墙面与木色背景墙的搭配,既在色彩上形成了鲜明的对比,又在材质上丰富了空间的层次感,让整个卧室更加和谐而富有深度。衣柜与更衣室之间的分隔设计,不仅充分考虑了空间的私密性需求,更使整个布局显得井然有序,进一步彰显出对舒适生活的追求。
The bedroom uses a combination of light-colored walls and wooden background walls, which not only forms a sharp contrast in color, but also enriches the sense of space in terms of material, making the entire bedroom more harmonious and full of depth. The partition design between the wardrobe and the dressing room not only fully considers the privacy needs of the space, but also makes the entire layout appear orderly, further demonstrating the pursuit of a comfortable life.
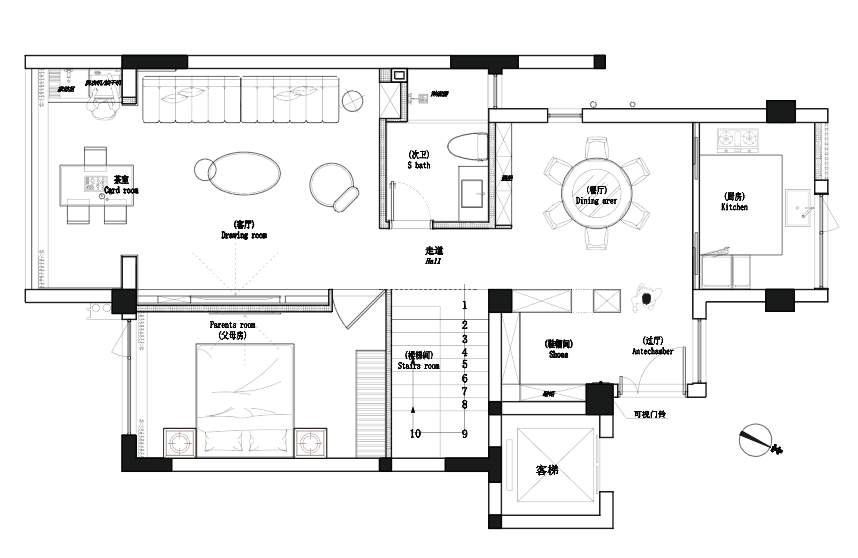
▲一层平面图
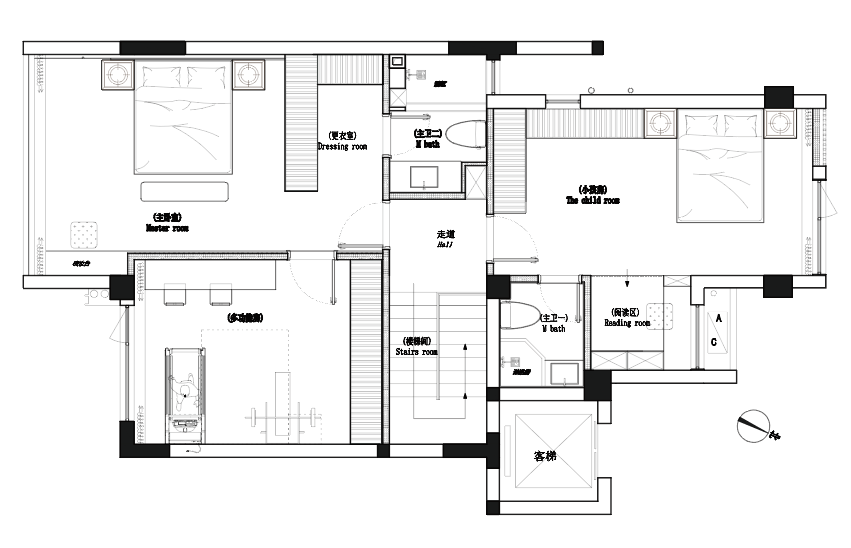
▲二层平面图
龙派华宁,22年初心如磐。作为行业的“匠人”在“工匠之路 ”上披荆斩棘。龙派华宁始终坚持“只做一件事”的念头 ,一直奋斗于“力求把事情做得更好”这条路上。
且本文所涉数据、图片、视频等资料部分来源于网络,内容仅供参考,如涉及侵权,请联系删除。


