至翔NID新作预告|熹微
至翔 NID 空 间 设 计
ZX NID space
Hard installation design
/
Soft installation design
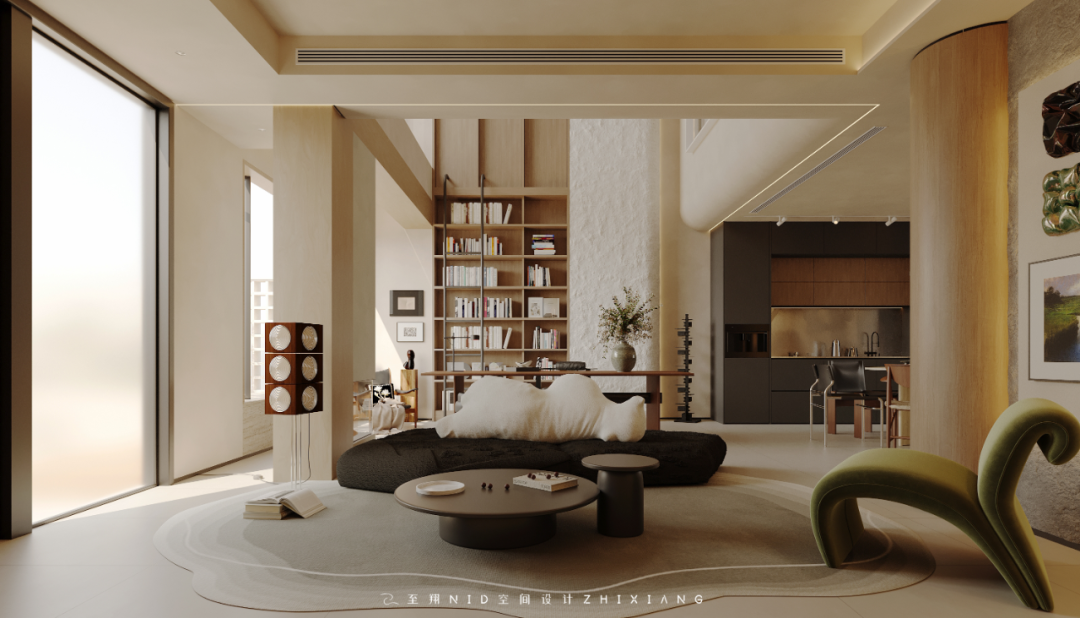
感谢您关注至翔NID空间设计
Thank you for your attention to ZX NID design
Hard installation design & soft installation design
ZX NID design team
Changshu,Suzhou,China
2024
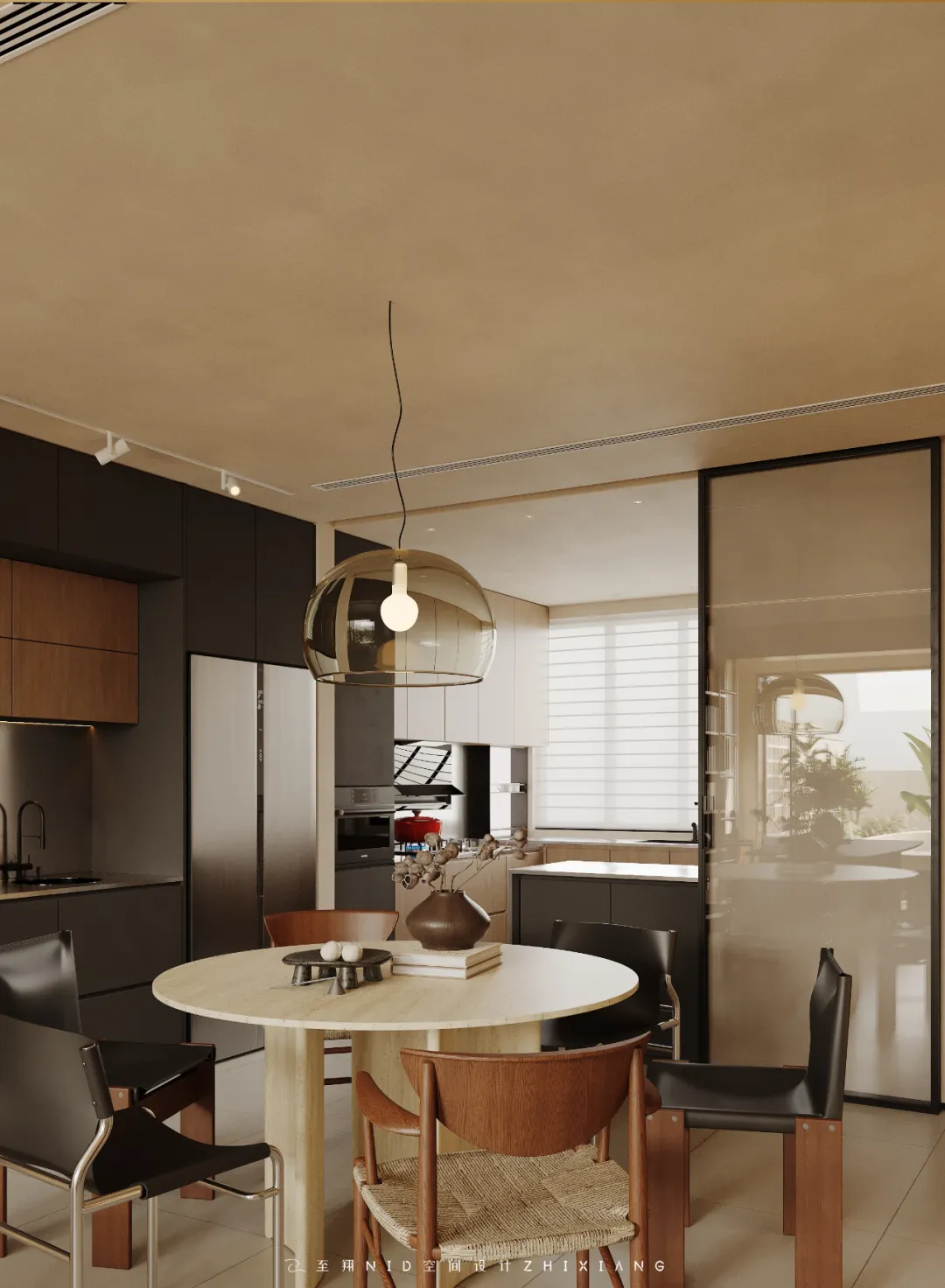
项目名称 | Name :熹微
项目坐标 | Address :苏州 .湖语尚院
项目风格 | Style :现代德式
设计机构 | Design :至翔NID空间设计
设计时间 | Design time :2024.04
项目面积 | Area :520㎡

至翔NID空间设计
艺术的伟大意义在于它能显示人的真正感情内心的生活奥秘和热情的世界。我们往往只欣赏自然,很少考虑与自然共存。
—王尔德
熹微又清晨,盈盈麦尖应尽是,寒霜料峭春。晨曦微光的清透,人间光火的温暖,自然包裹的幽静,即便是在繁华盛境,也能享逸自然园境。
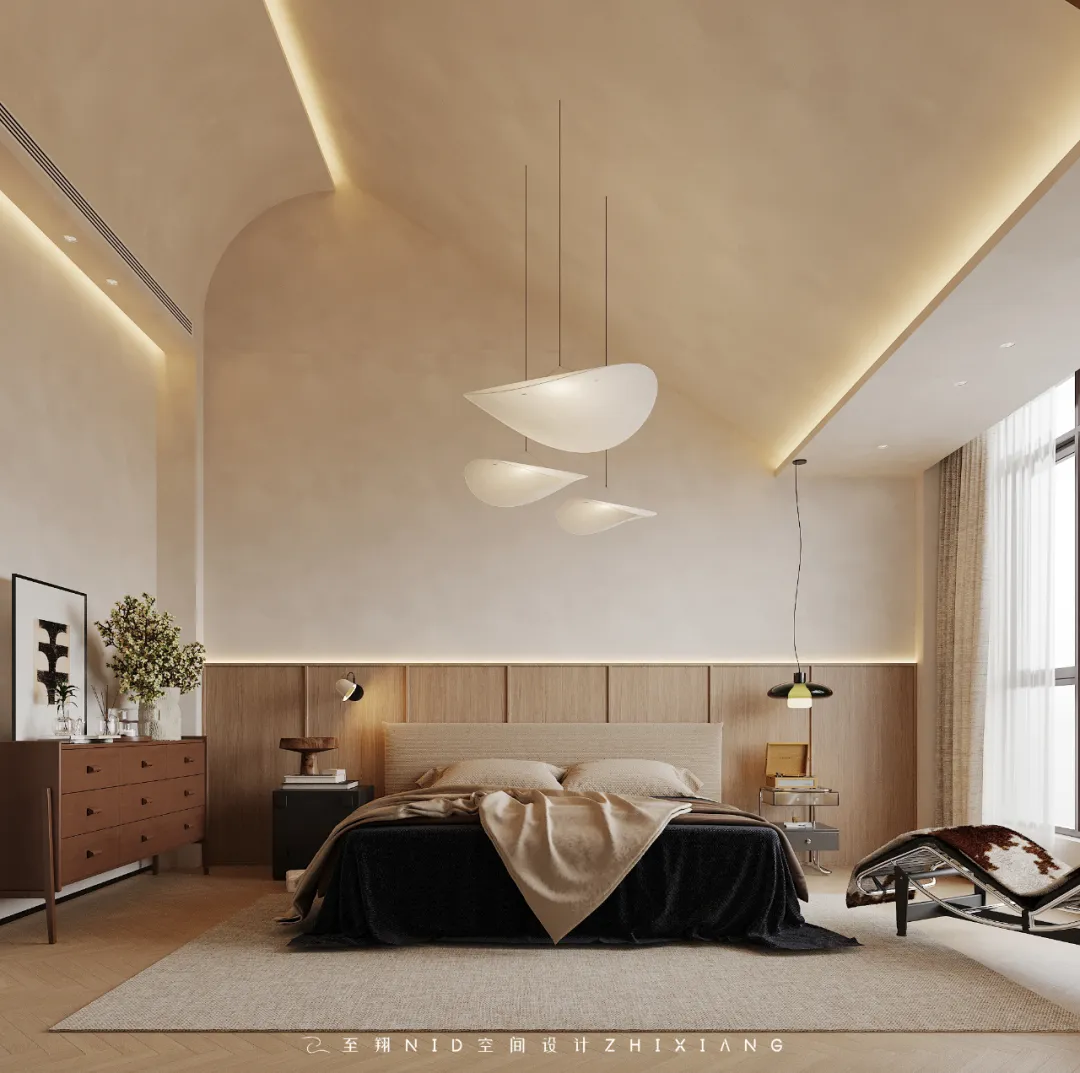
「 Design & Appeal | 设计&诉求 」
本案来自恣意又温馨的三口之家。男业主在外游学多年,回国发展后遇见了我们可爱又个性的太太,随着喜宝出生,在故乡的浪漫情怀中,找寻生活的意义和价值。设计师了解业主对生活的追求后,对空间展开了一场宏大的设计,将生活、功能、童趣、空间完美的汇集到一起。室内主格调为现代德式风,多以米白氛围、黑白色调、不锈钢金属、木纹材质进行搭配,来自自然大地的颜色,为空间带来质朴的气息。再加之个性亮色软装点缀,为三口之家提供温馨又富有童趣的居所。
「 Family changes | 户型改造 」
改造点:
1.本案虽然是联体别墅,但整体空间格局不合理。
2.地下室挑空空间过大,不够实用。采光也不足。
3.一楼北面空间不合理,厨房餐厅格局不合理。
4.二楼整体空间缺少功能空间,卫生间布局不合理。
5.三楼斜坡顶空间不好处理。
改动:
1.全屋非承重墙改造,挑空空间现浇隔层,空间重塑。增加整体面积。
2.地下室布局重塑,挑空现浇,合理规划出车库、活动、社交、游乐、工作办公集于一体的多功能地下室。一楼朝南地面打开做玻璃连廊,南北采光加持。
3.一楼,北面空间调整,增加厨房面积,家政空间,合理规划西厨、餐厅、客厅、书房空间。保留原有结构体,挑空空间增加空间采光效果。运用半落地式折叠玻璃门,连通院子。
4.二楼,重新规划空间,保留挑空感,儿童房、父母房、独立书房。增加扩大卫生间面积,增加空间功能需求。
5.三楼,斜坡吊顶空间的原因,现浇楼面,打造趣味极强的多功能阁楼空间。重新规划出舒适主卧空间,超大衣帽间,四分离主内卫。
01.
The sitting room
Design agency: Zhi Xiang NID space design
客厅
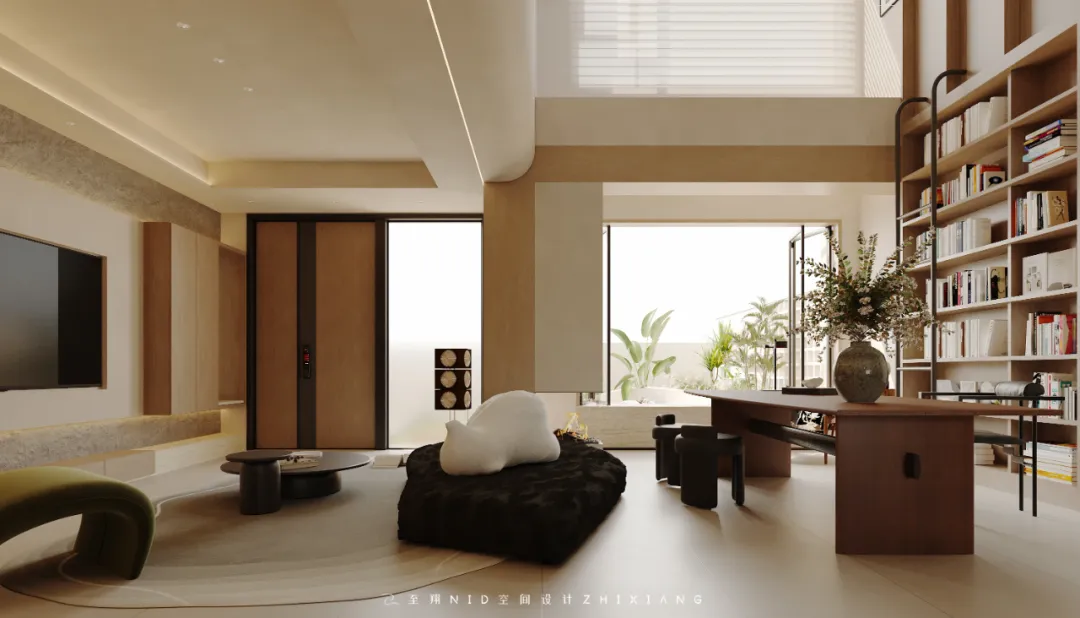
设计师打破了传统的格局,进而将空间的公共区域设计为开放式的布局,极大的增加了家的温馨感。同时也平衡了空间结构和生活的惬意,成体系的空间架构完美无缺,精妙的展现了当下人居生活的意义和价值。
The designer broke the traditional pattern and designed the public areas of the space as an open layout, greatly increasing the warmth of the home. At the same time, it also balances the spatial structure and the comfort of life, and the systematic spatial architecture is perfect, ingeniously showcasing the meaning and value of human living today.
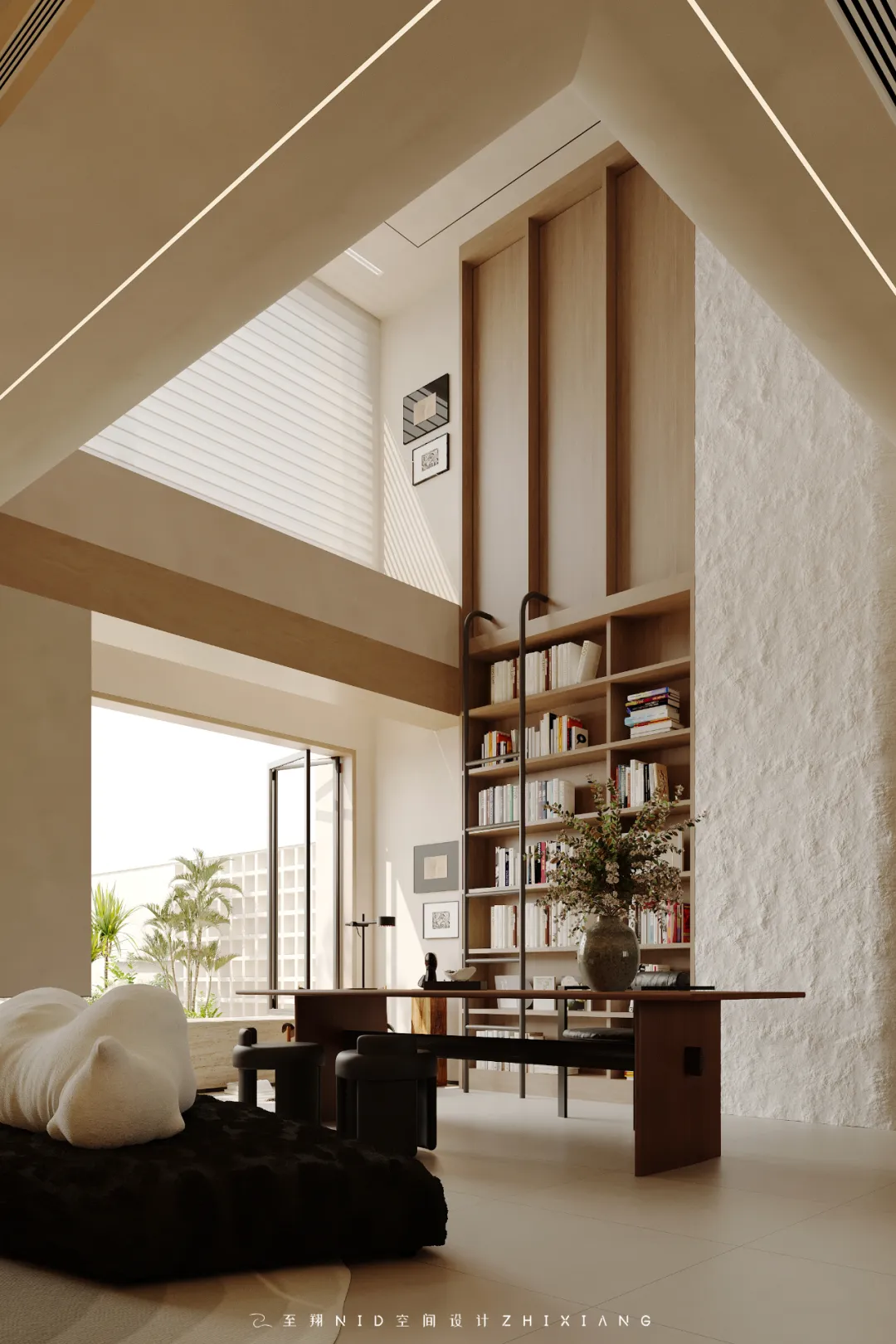
朝南一侧半落地式折叠玻璃门,连通院子是能看到院落的春夏秋冬。打破了传统设计观念把书房搬到客厅,当书墙遇上挑高空间,无疑是最吸睛的存在。阳光融入客厅,在这里可以享受阅读的宁静,捕捉光影的移动。
On the south facing side, there is a semi floor folding glass door that connects to the courtyard, allowing you to see the courtyard in spring, summer, autumn, and winter. Breaking the traditional design concept of moving the study to the living room, when the book wall meets the high space, it is undoubtedly the most eye-catching existence. Sunshine blends into the living room, where you can enjoy the tranquility of reading and capture the movement of light and shadow.
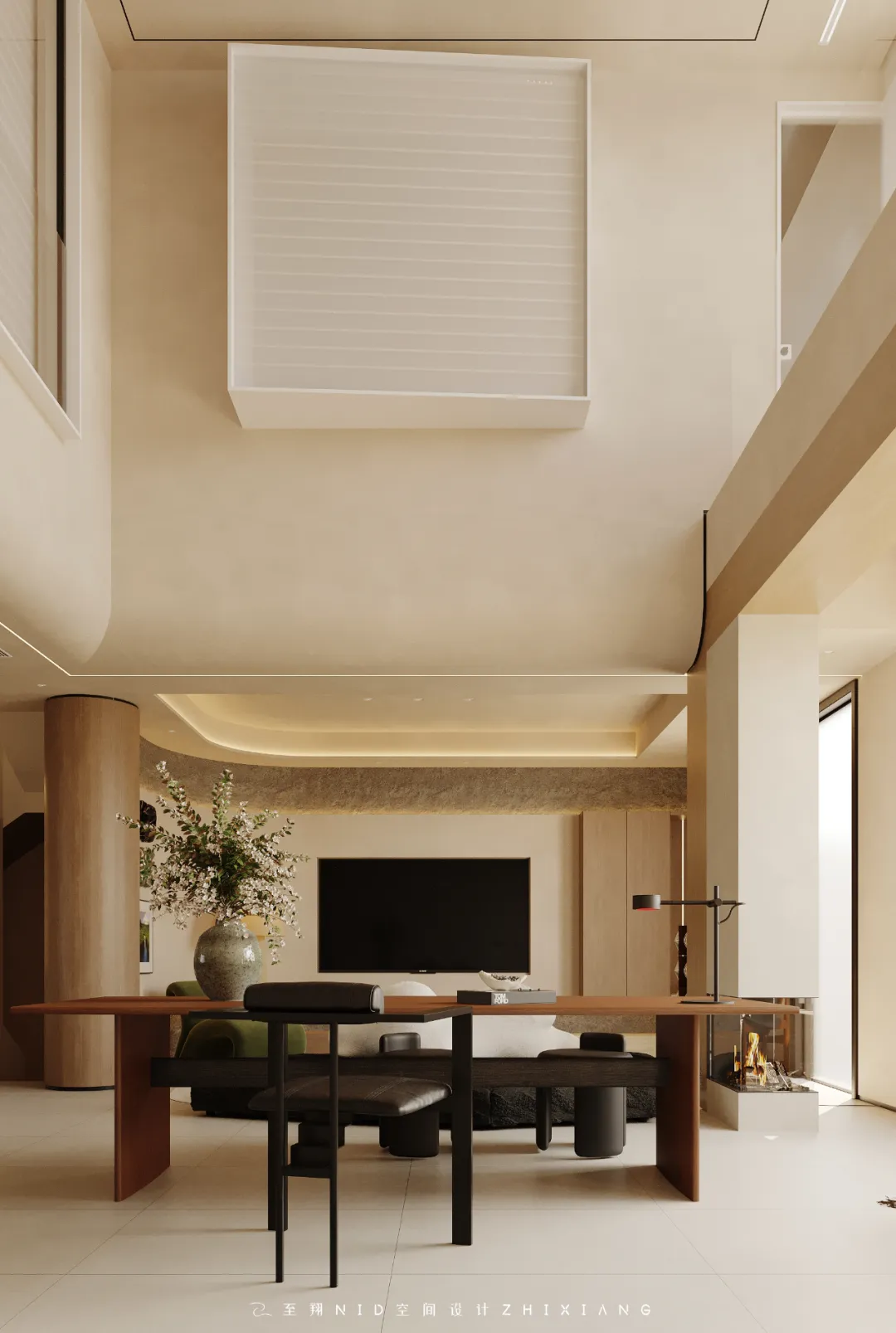
二楼两套卧室玻玻璃移门和悬空玻璃飘窗看台,呼应着挑空“图书馆”,侧身而坐在这里能看到光一点点爬上书架,照亮书脊,傍晚时分再悄悄退下。
On the second floor, there are two sets of bedrooms with glass sliding doors and suspended glass bay window stands, echoing the empty "library". Sitting sideways here, you can see the light slowly climbing up the bookshelf, illuminating the spine of the book, and quietly retreating in the evening.
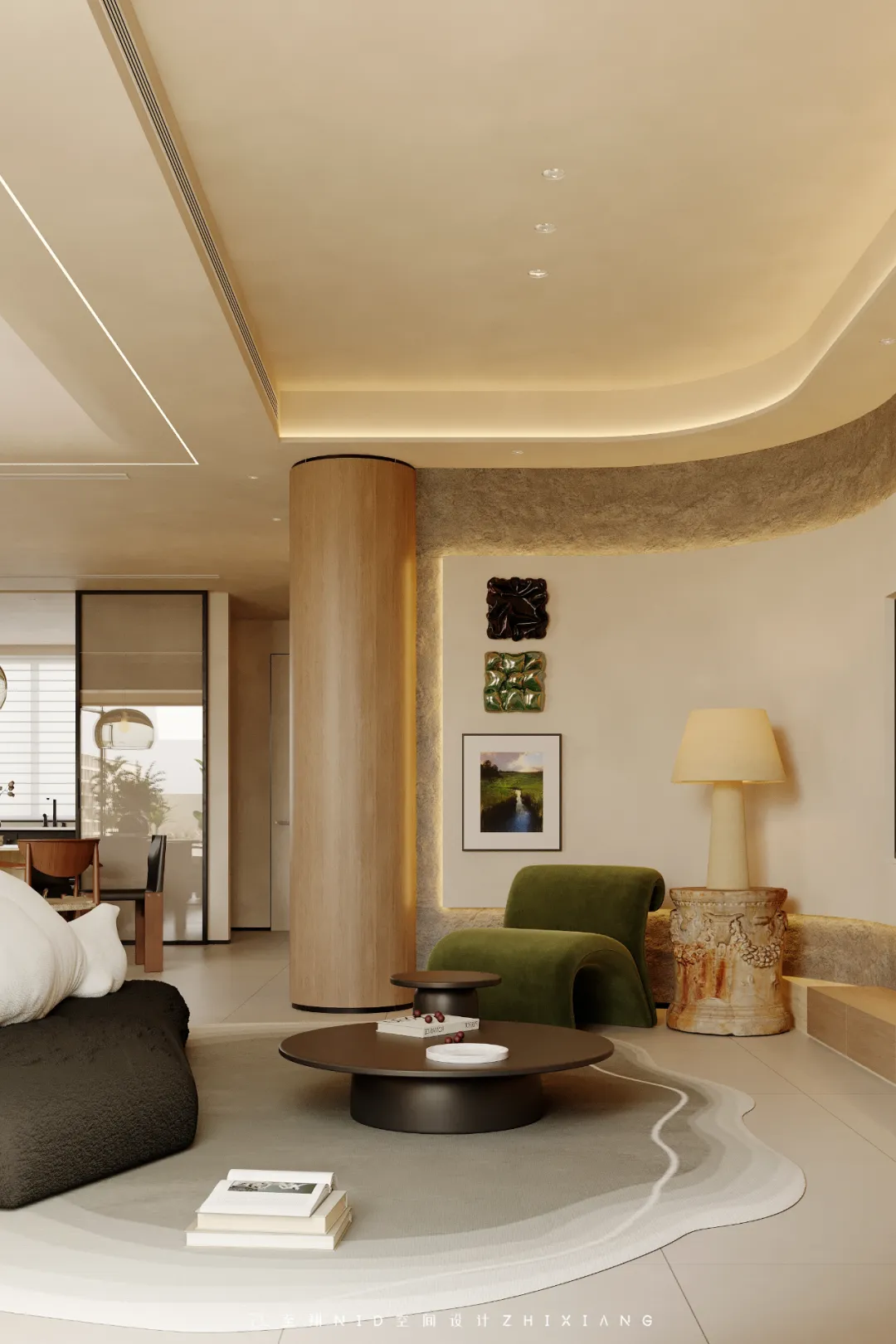
电视墙区域承载整屋结构中心,设计师利用弧形元素结构,木饰面包圆柱弱化承重柱的存在感,地台石材的加入,丰富材质与功能的同时,又能保证空间的通透感。
The TV wall area carries the center of the entire house structure, and the designer uses curved elements to structure it. The wooden decorative bread columns weaken the presence of the load-bearing columns, and the addition of platform stone enriches the materials and functions while ensuring the transparency of the space.
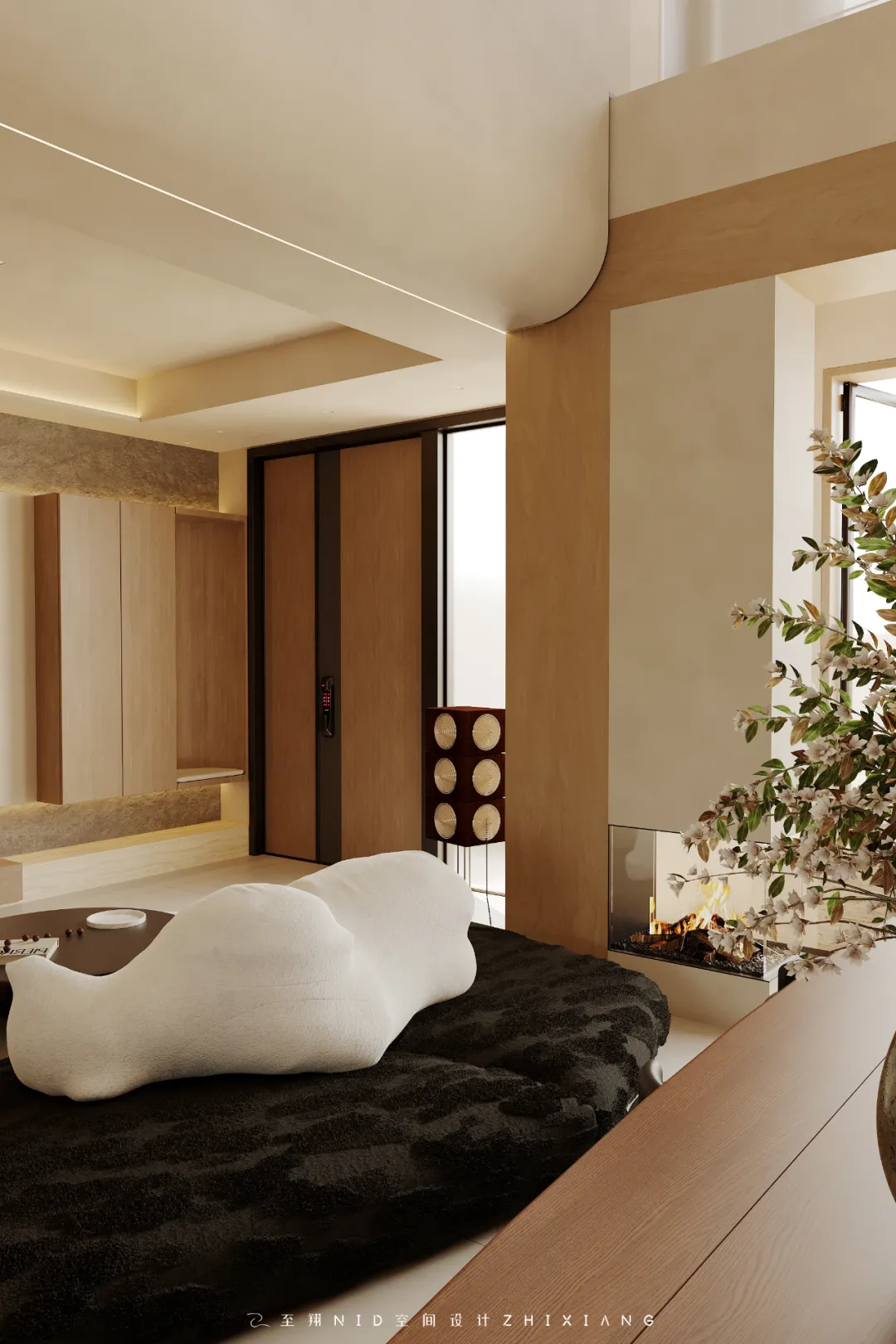
电视墙结合收纳功能,侧边立柱以仿真壁炉点亮背景空间,感官上有种伴炉而坐的松弛感,给家人以安全感与归属。
The TV wall combines storage functions, and the side columns simulate a fireplace to light up the background space, creating a relaxed feeling of sitting with the fireplace, giving family members a sense of security and belonging.
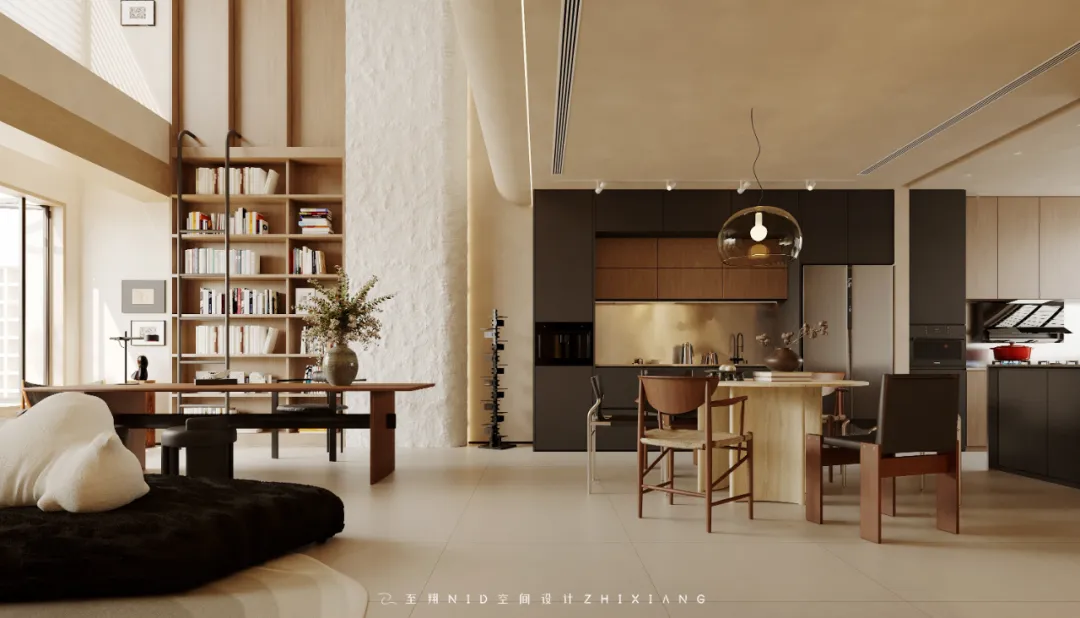
一层作为一家人的主要活动空间,“交流、互动”成为这一层空间的关键词,开敞式的空间结构为客厅与餐厨间带来更为紧密的互动关系。一层的会客厅尽可能多的留出活动空间给一家人欢聚,大人在餐厨忙碌时,也能随时关注到客厅玩耍的小朋友。
The first floor serves as the main activity space for the family, with "communication and interaction" becoming the key words of this space. The open space structure brings a closer interactive relationship between the living room and the kitchen. The living room on the first floor should leave as much activity space as possible for families to gather together, so that adults can pay attention to children in the living room at any time while the kitchen is busy.
02.
Restaurant/Kitchen
Design agency: Zhi Xiang NID space design
餐厅/厨房
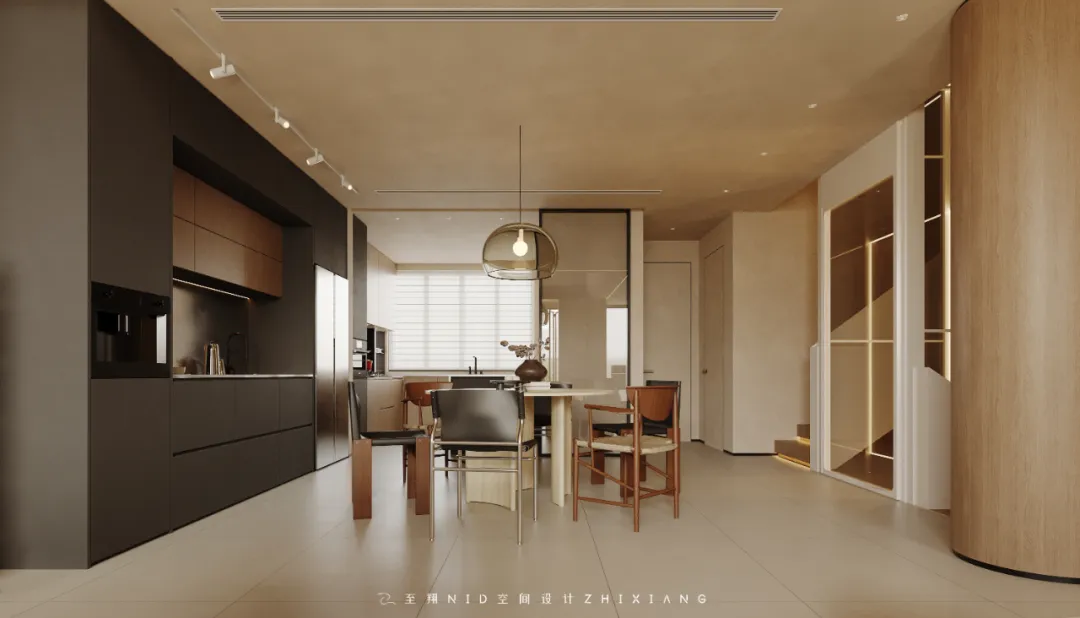

厨房内嵌入式的一体橱柜,整齐的外表赋予了空间冷淡的色彩,而木质材料细腻的肌理则能完美的中和这种美学,为空间带来更加随和松弛的美感,生活的烟火气息也就此展开。一切都在诉说着设计赋予生活的美好,理想和浪漫的生活蓝图也得以完善。
The integrated cabinets embedded in the kitchen, with a neat appearance, give the space a cool color, while the delicate texture of the wooden material can perfectly neutralize this aesthetic, bringing a more relaxed and easy-going beauty to the space, and the smoke and fire atmosphere of life is also unfolded. Everything is telling the beauty that design endows life with, and the ideal and romantic blueprint of life is also perfected.
03.
The third floor
Design agency: Zhi Xiang NID space design
三楼大厅
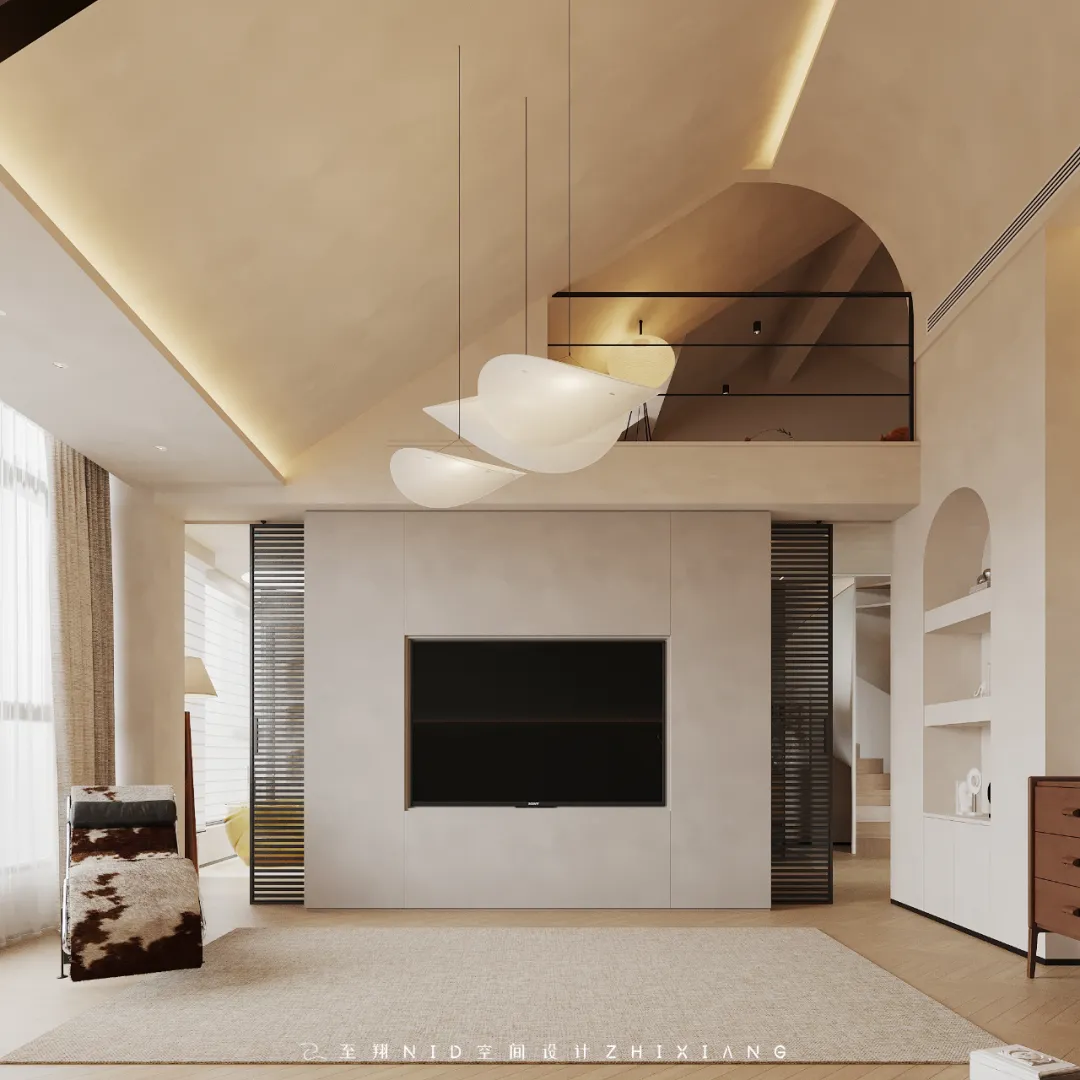
三楼因为斜坡吊顶空间的原因,现浇楼面。打造趣味极强的阁楼多功能空间。重新规划舒适主卧空间,超大衣帽间,四分离主内卫。
On the third floor, due to the sloping ceiling space, the cast-in-place floor creates a highly entertaining multi-functional attic space. Redesign the comfortable master bedroom space, a large walk-in closet, and a four separate main bathroom.
04.
The master bedroom
Design agency: Zhi Xiang NID space design
主卧室

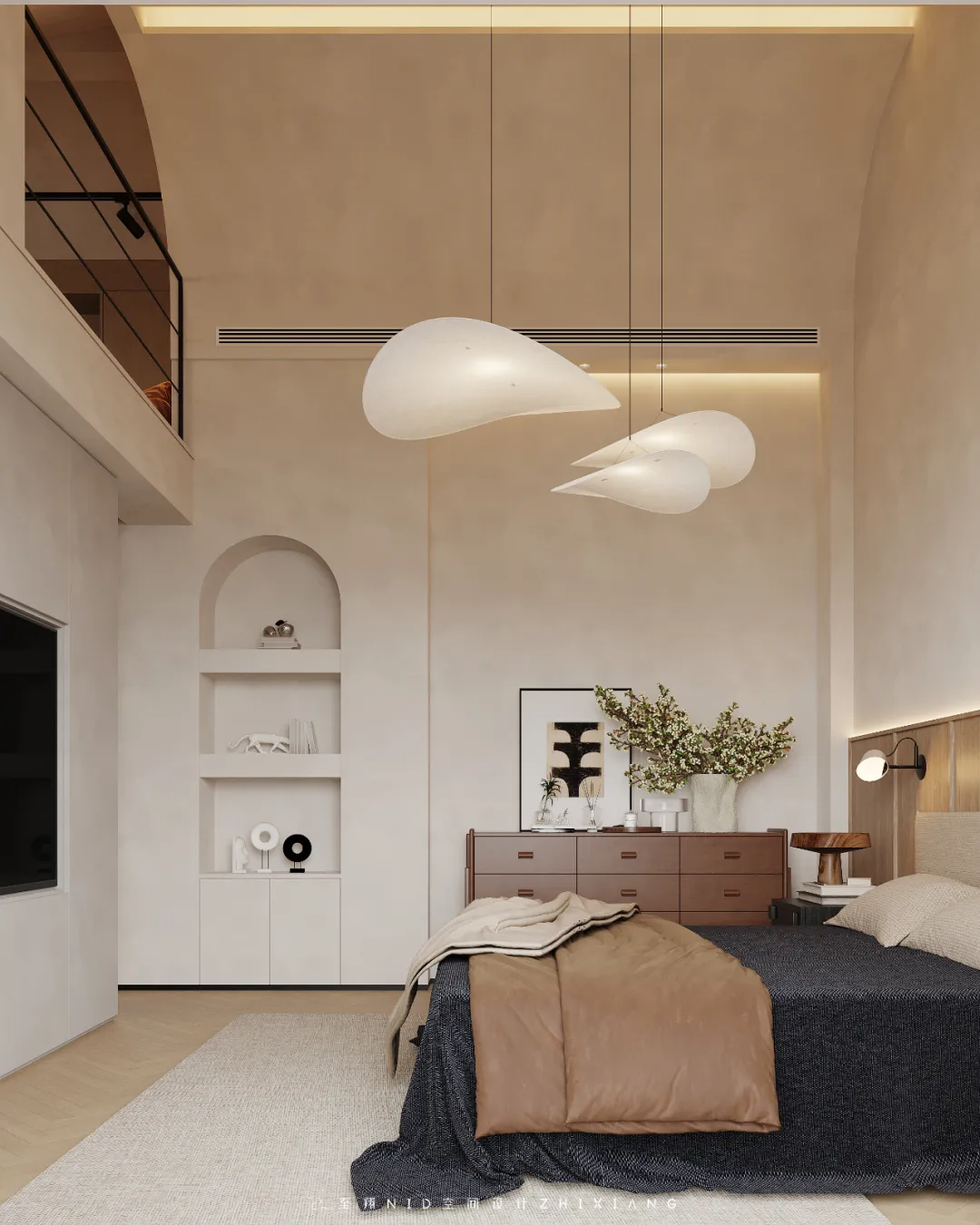
陆先生与太太的主卧套间,包含了衣帽间与独立卫浴。睡眠区功能明确,床头背景墙以半墙木饰面包裹以提升卧室的视觉层高,温润的胡桃木斗柜也更利于小物件收纳,是宁静、舒适的睡眠氛围营造的关键。
Mr. Lu and his wife's master bedroom suite includes a dressing room and an independent bathroom. The sleeping area has clear functions, and the background wall at the head of the bed is wrapped in half wall wooden decorations to enhance the visual height of the bedroom. The warm walnut cabinet is also more conducive to small item storage, which is the key to creating a peaceful and comfortable sleeping atmosphere.
05.
The cloakroom
Design agency: Zhi Xiang NID space design
衣帽间
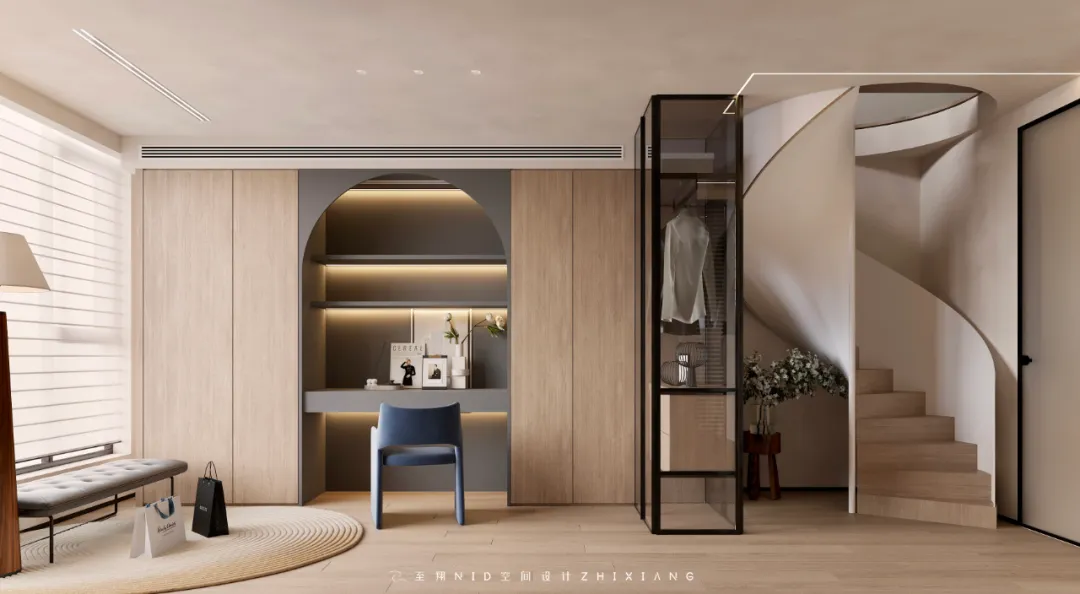
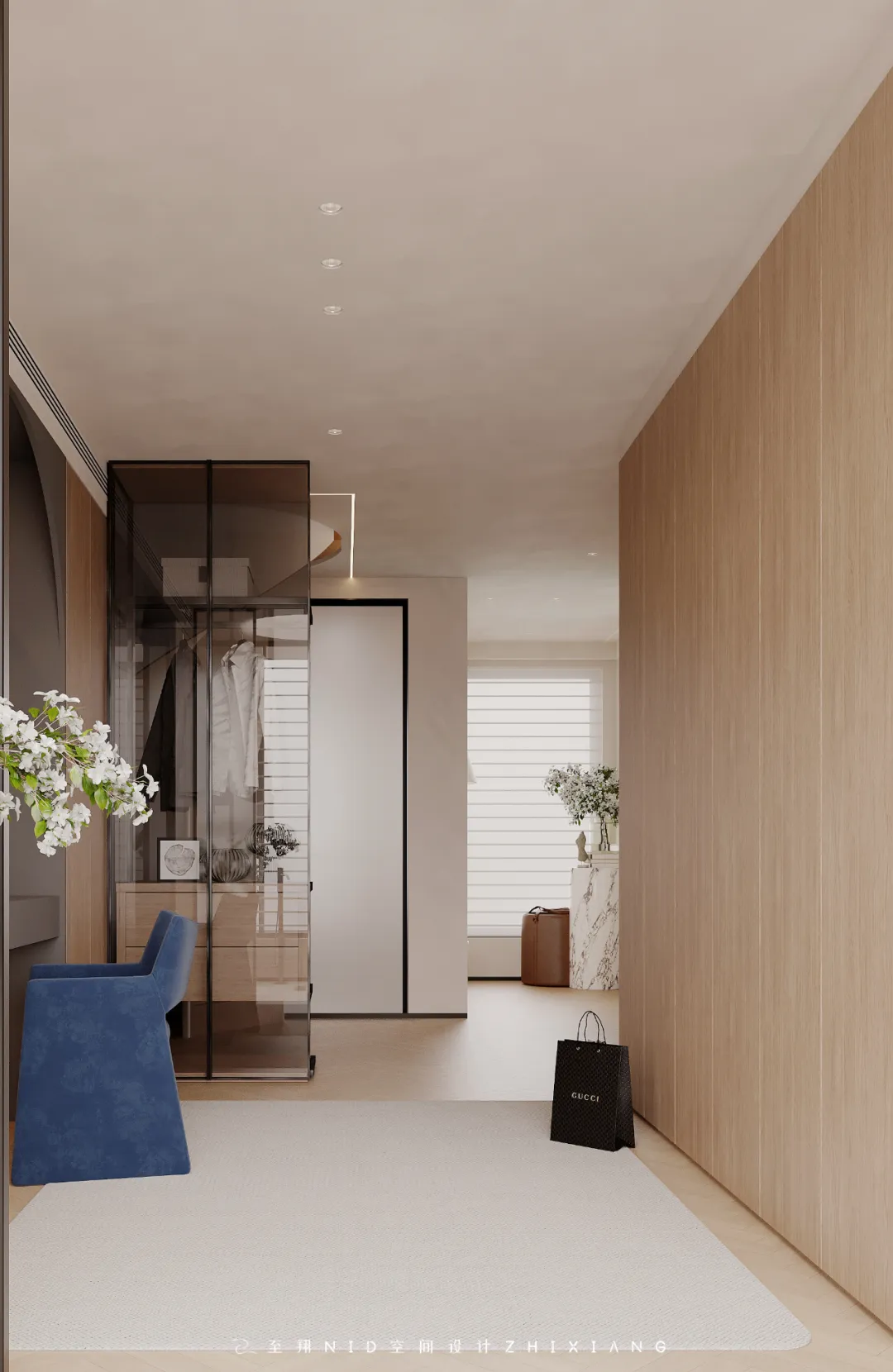
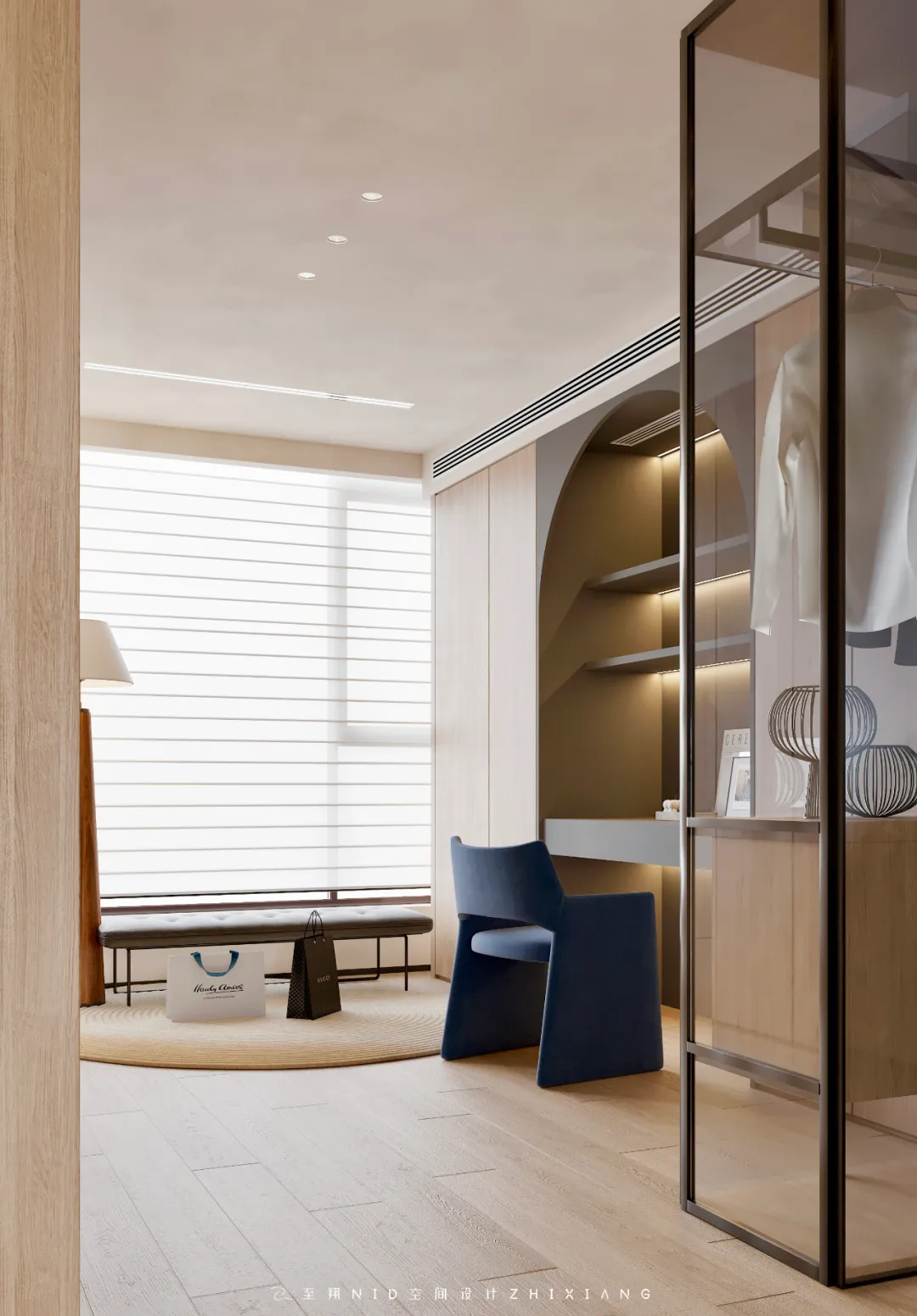
衣帽间临窗区原本是户外露台,纳入室内后改为功能齐全的收纳间,化妆间。左右两排衣帽柜,承载全家一年四季的衣物收纳。中间设计深色梳妆台,通透玻璃次净衣柜,方便衣物收放。顶面通过圆型结构,衔接阁楼的钢制旋转楼梯,同时通往趣味功能超大的秘密空间。
The window facing area of the cloakroom was originally an outdoor terrace, which was converted into a fully functional storage room and dressing room after being incorporated into the interior. Two rows of coat and hat cabinets on the left and right, carrying clothing storage for the whole family throughout the year. The middle design features a dark dressing table and a transparent glass secondary clean wardrobe, making it easy to store and retrieve clothes. The top surface is connected to the steel spiral staircase of the attic through a circular structure, while also leading to a fun and functional super large secret space.
06.
The main bathroom
Design agency: Zhi Xiang NID space design
主卫生间
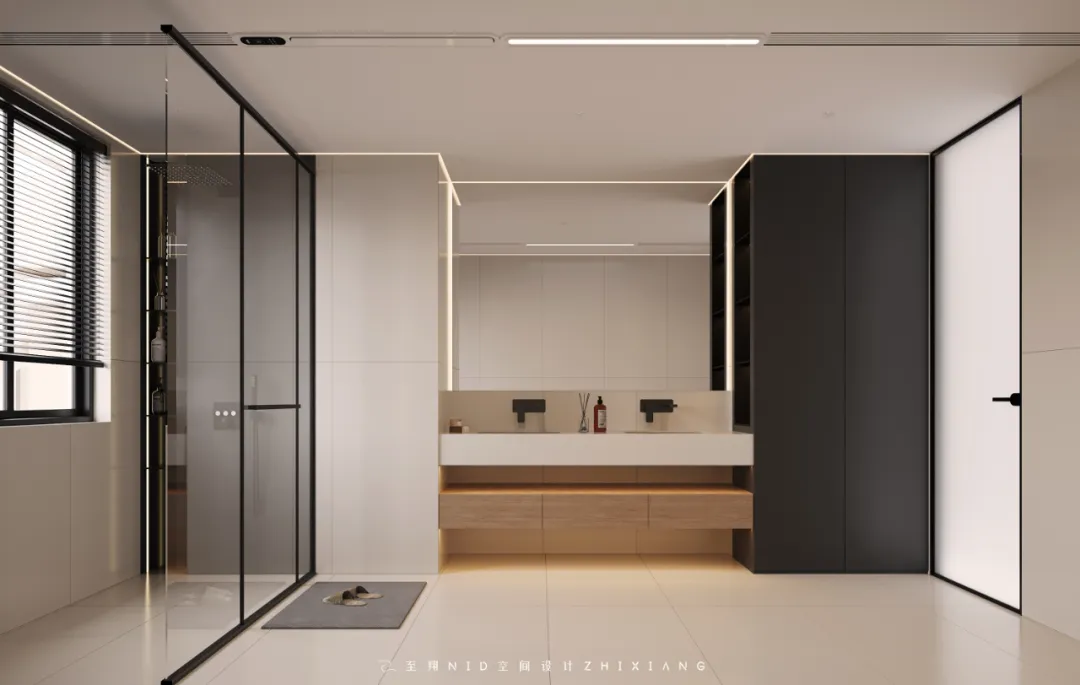
卫浴间利用玻璃隔断做干湿四分区的布局设计,瓷砖通铺的设计手法视觉上更整体,无形中也有放大空间的功效。浴缸布置,可尽情享受自然风光,一边泡澡一边享受快意人生。
The bathroom uses glass partitions to create a layout design with four zones for dry and wet areas, and the design technique of ceramic tiles is visually more cohesive, but also has the effect of enlarging the space invisibly. The bathtub layout allows you to fully enjoy the natural scenery and enjoy a happy life while taking a bath.
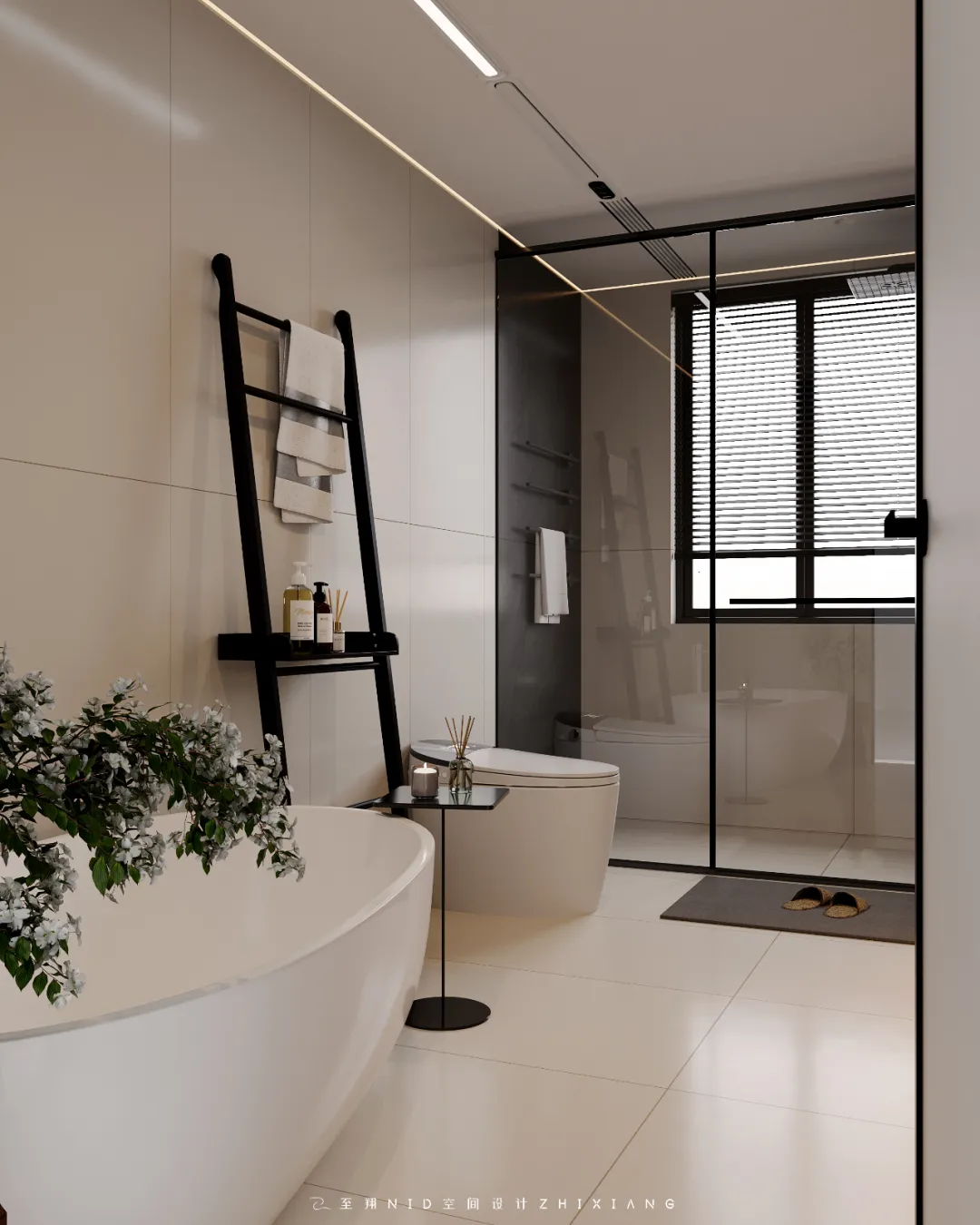
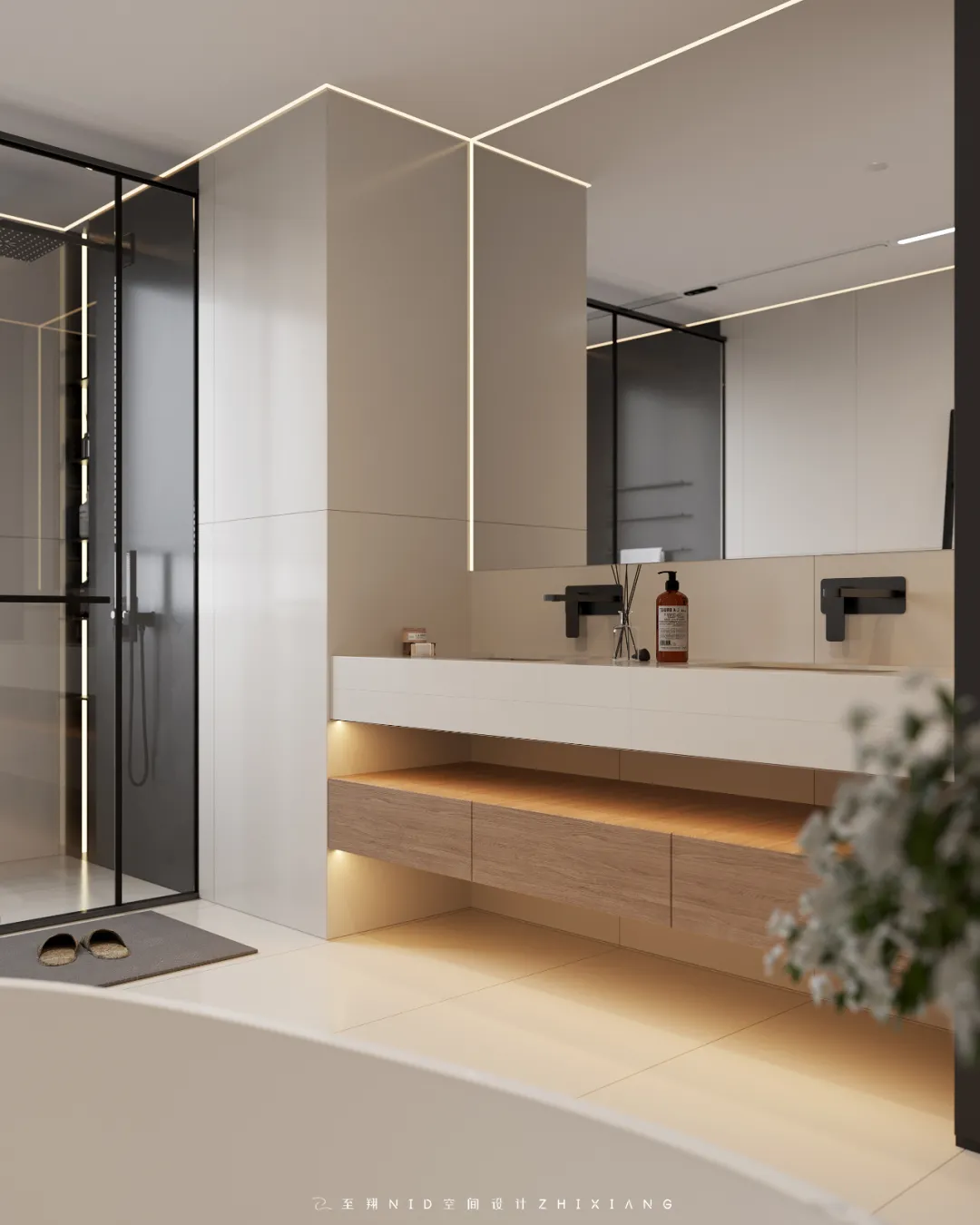
整体铺设米色素色瓷砖,显得卫生间更加通透,纯净。黑白色系的搭配加上LED灯的操持,感觉卫生间也是氛围感十足。富有设计感的浴巾架,像个小梯子一样,方便主人的日常生活。有价值的设计,就是要将居住者的生活方式与居住习惯渗透到空间当中,外在形式后退,才能在空间中真正捕捉到生活的精髓,回归到居住本身。
The overall installation of beige colored ceramic tiles makes the bathroom appear more transparent and pure. The combination of black and white colors and the operation of LED lights make the bathroom feel full of atmosphere. A well-designed towel rack, like a small ladder, facilitates the owner's daily life. A valuable design is to infuse the lifestyle and living habits of the residents into the space, retreat the external form, in order to truly capture the essence of life in the space and return to the living itself.
07.
The children's room
Design agency: Zhi Xiang NID space design
儿童房
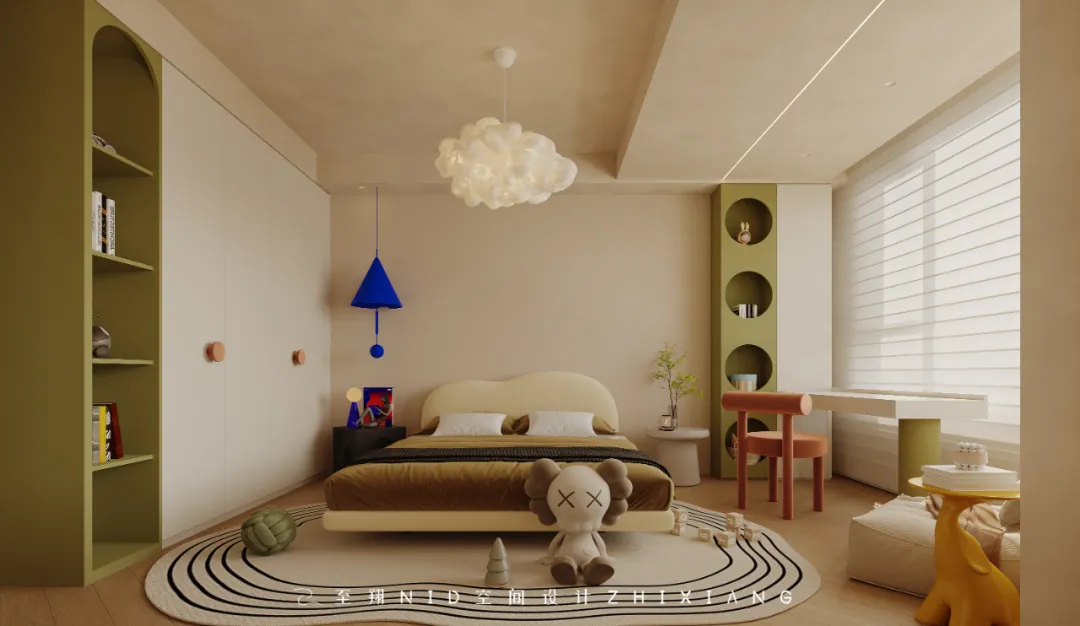
功能精细化分、成长灵活性、空间可变性。从儿童角度出发,注重高低矮收纳、培养孩子的秩序感。注重色彩搭配,选择低饱和度色彩搭配、保护儿童视力,拒绝审美疲劳。注重光线、自然光与室内灯光协调。注意私密性,营造安全松弛感,打造孩子成长型趣味小天地。
Refined functionality, flexible growth, and spatial variability. From the perspective of children, pay attention to height and height storage, and cultivate children's sense of order. Pay attention to color matching, choose low saturation color matching, protect children's vision, and reject aesthetic fatigue. Pay attention to the coordination of lighting, natural light, and indoor lighting. Pay attention to privacy, create a sense of security and relaxation, and create a fun little world for children's growth.
08.
The floor attic
Design agency: Zhi Xiang NID space design
阁楼
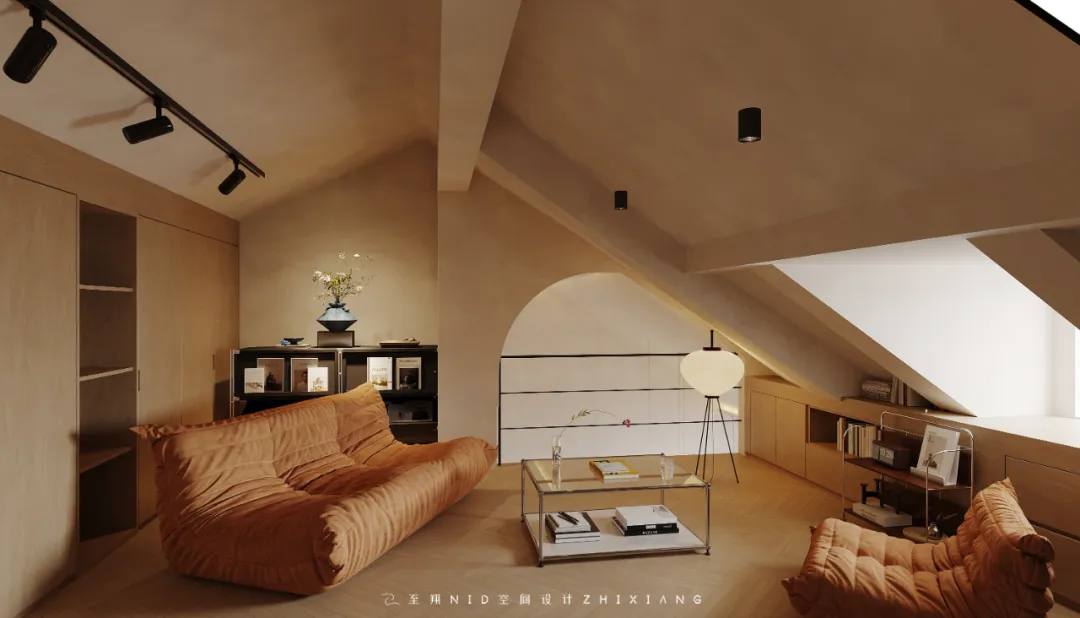
在开放式阁楼空间里,透过斜屋顶窗户,可以看天空,看星星。再做一个巨的收纳空间,沿墙设计半开放式书柜,占满整个阁楼空间的两侧,却不会觉得压抑。斜顶面开窗带来充足的自然光线,透过挑空围栏还能和主卧室互动。下雨天呆在这个空间里,一本书,一首歌听着雨声,独属于疲惫生活里的一抹安静.....
In an open attic space, through the sloping roof windows, one can see the sky and stars. Create another huge storage space, with semi open bookshelves designed along the walls, occupying both sides of the entire attic space without feeling cramped. The slanted top window brings abundant natural light, and through the cantilevered fence, it can interact with the master bedroom. On a rainy day, staying in this space, listening to the sound of rain with a book or a song, is a quiet moment that belongs only to the tired life......
09.
The basement
Design agency: Zhi Xiang NID space design
地下室
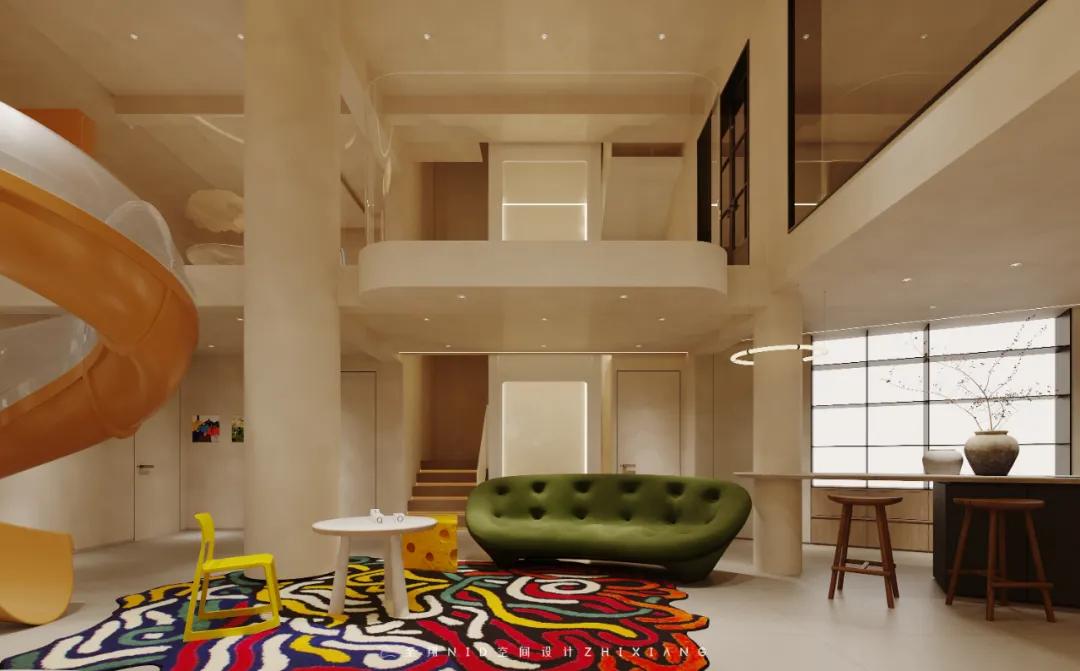
地下室的空间设计充满了童趣和温馨,此处设计主题乐园:每个孩子童年都想拥一个童话乐园。在地下室隔层定制了滑梯,滑梯横跨两层地下室,从夹层向下来,适合小朋友的高度玩起来更尽兴。
The basement space design is full of childlike fun and warmth, and a theme park is designed here: every child wants to have a fairy tale park in their childhood. A customized slide has been installed in the basement level, spanning two levels of the basement and descending from the mezzanine. It is suitable for children to play at a height that is more enjoyable.
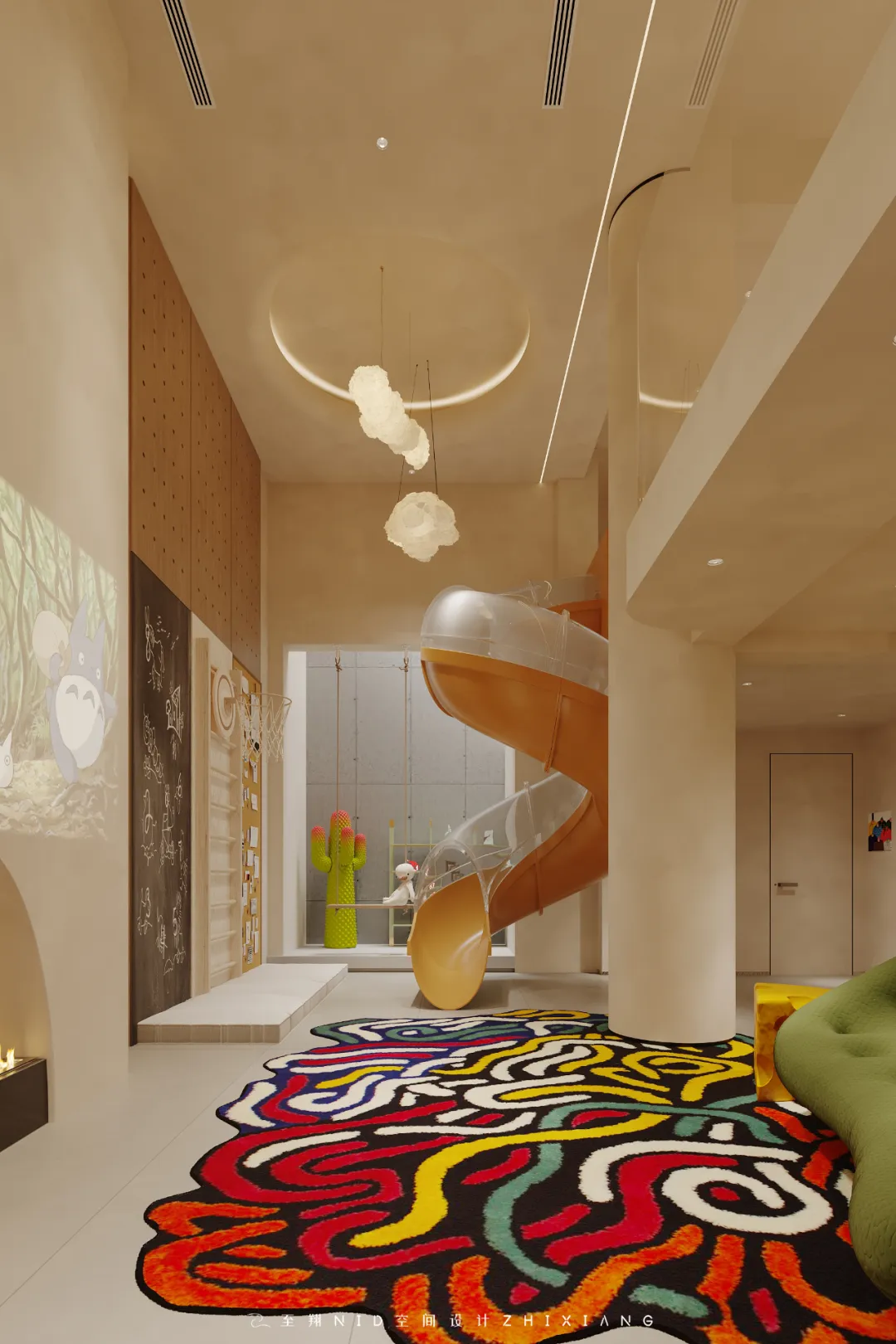
作为对外开放的娱乐空间,瓷砖的选择会更方便日常打理。材质耐磨耐造,开放式沙发布局也是希望可以尽可能多的创造交流互动场景。开敞的空间结构能够弱化地下室给人的沉闷感,同时也能为亲子互动提供尽可能多的活动价值。
As an open entertainment space, the choice of tiles will be more convenient for daily maintenance. The material is wear-resistant and durable, and the open sofa layout is also aimed at creating as many interactive scenes as possible. The open space structure can weaken the dullness of the basement and provide as much activity value as possible for parent-child interaction.
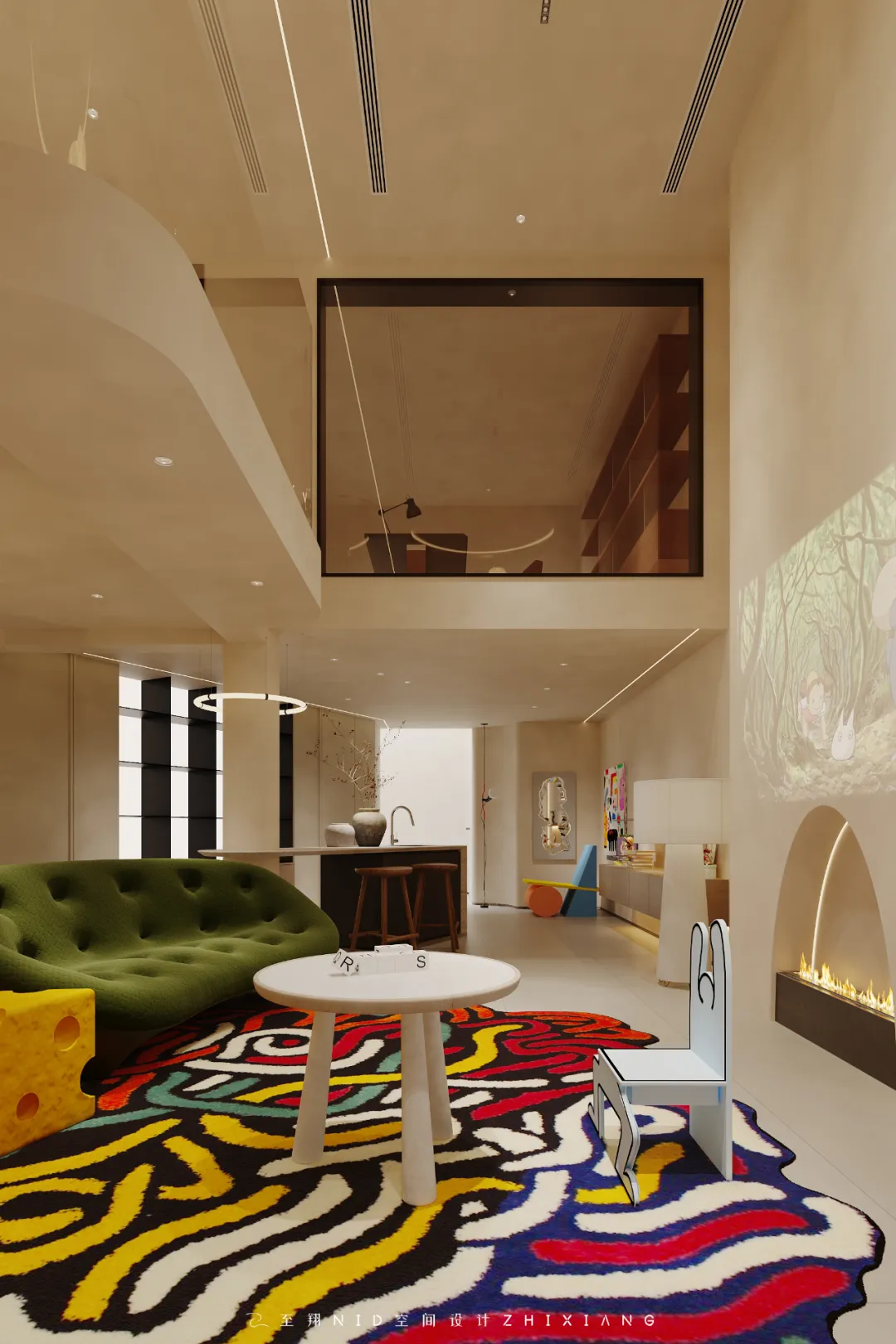
业主因为工作性质,一年会有大部分在家办公的时间,所以兼顾了孩子的童年也兼顾了自己的童趣。又要生活工作,所以在地下室阁层专门设计了属于业主自己的办公休息空间。
Due to the nature of their work, homeowners spend most of their time working from home each year, balancing their children's childhood and their own interests. We also need to live and work, so we have specially designed an office and rest space for the owners on the basement level.
-至翔NID空间设计-
E N D

版权声明
本文均为至翔NID原创,请勿盗用
如需转载本文或商业合作,请邮件联系:1219449110@qq.com
如果您喜欢【至翔NID空间设计】
可以“推送”或“分享”给身边的朋友
且本文所涉数据、图片、视频等资料部分来源于网络,内容仅供参考,如涉及侵权,请联系删除。


