至翔NID新作预告|欣然
至翔 NID 空 间 设 计
ZX NID space
Hard installation design
/
Soft installation design
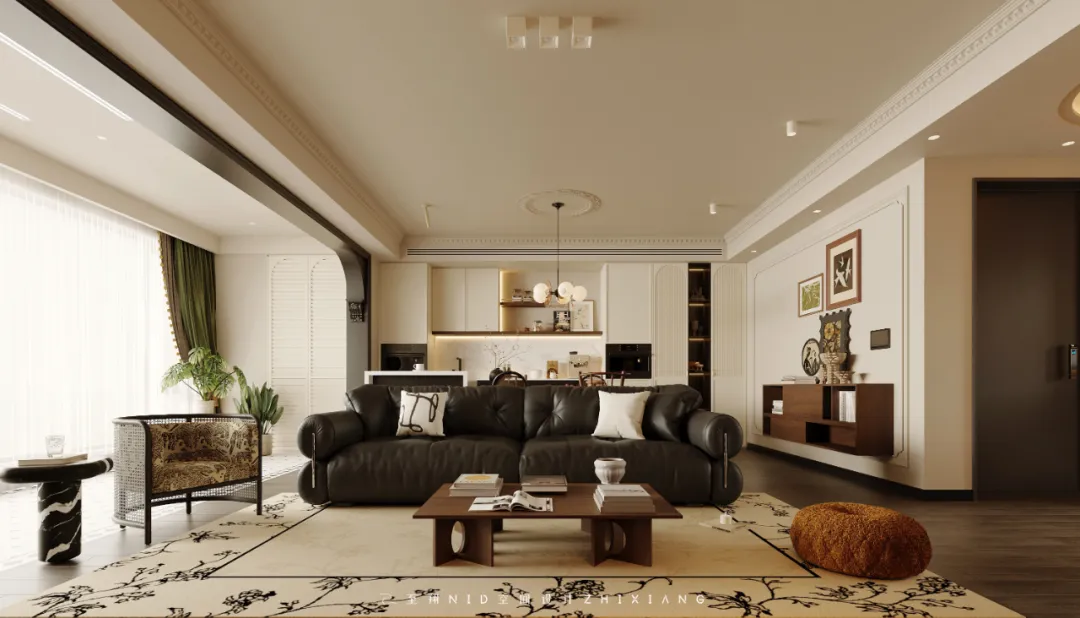
感谢您关注至翔NID空间设计
Thank you for your attention to ZX NID design
Hard installation design & soft installation design
ZX NID design team
Changshu,Suzhou,China
2024
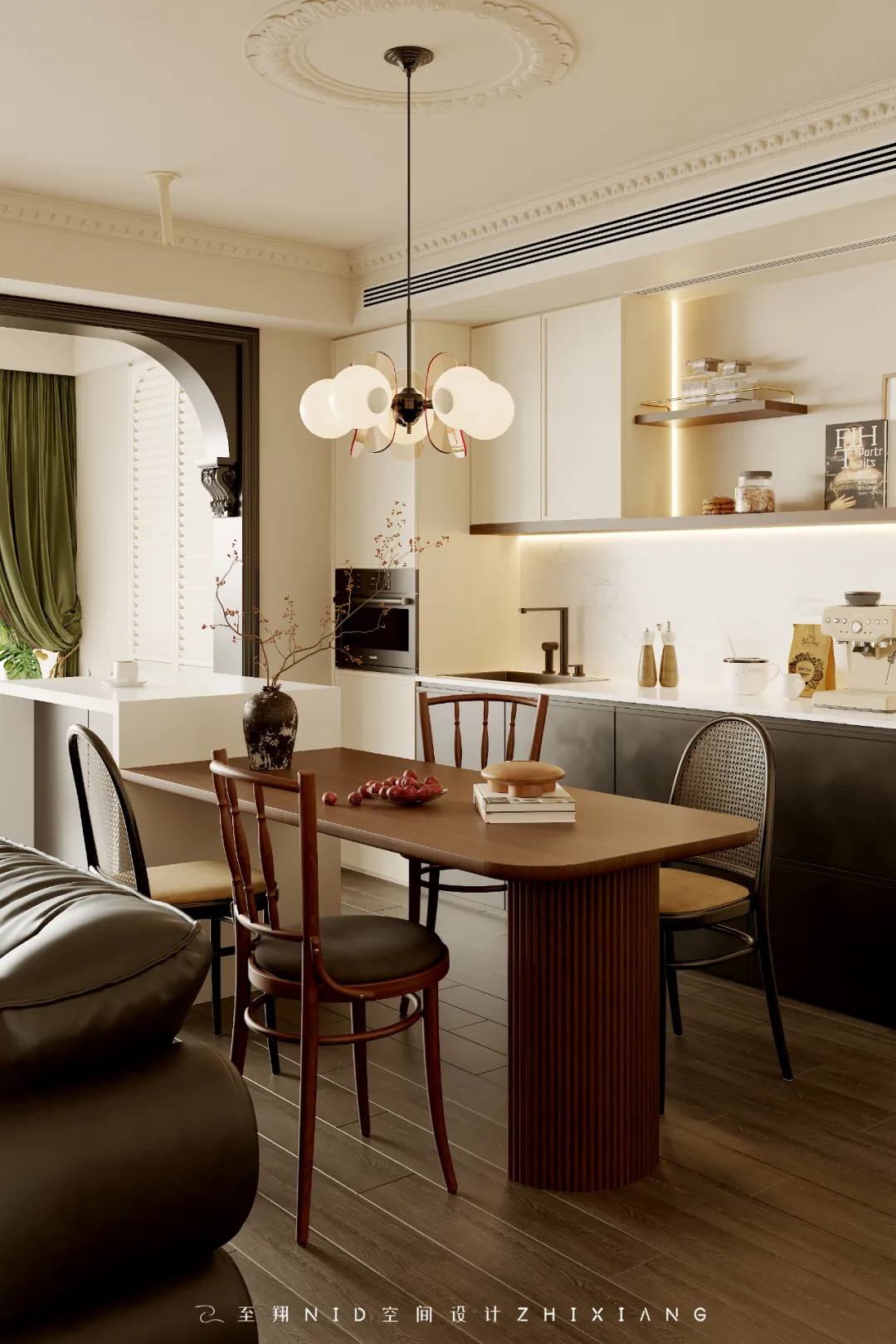
项目名称 | Name :欣然
项目坐标 | Address :苏州 .臻湾雅筑
项目风格 | Style :复古混搭
设计机构 | Design :至翔NID空间设计
设计时间 | Design time :2024.03
项目面积 | Area :140㎡
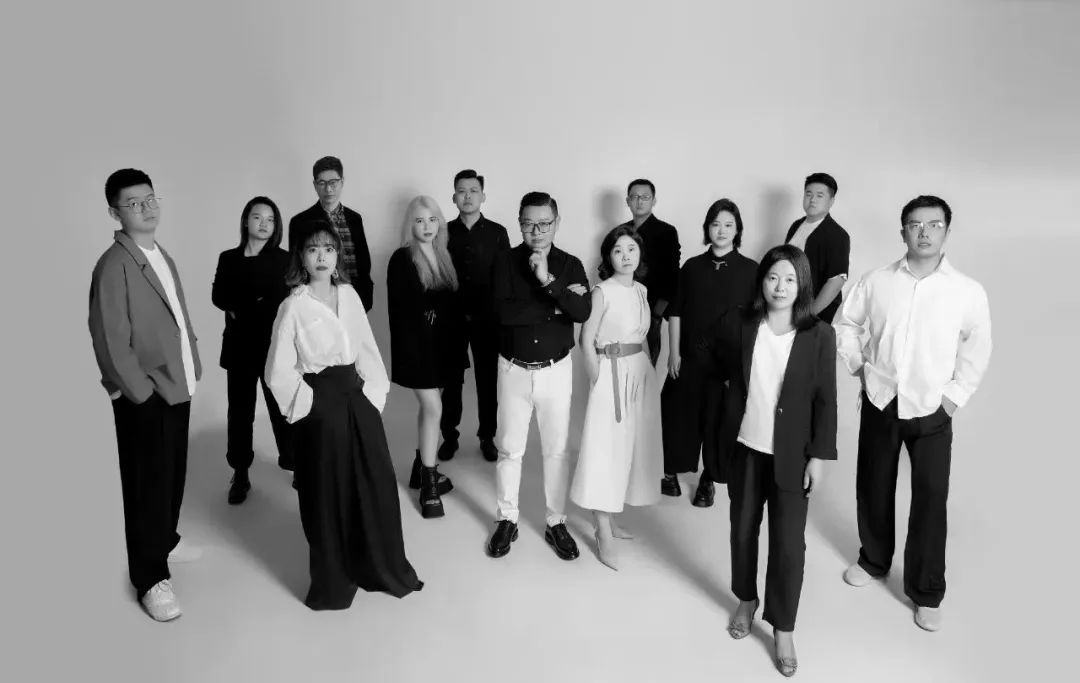
至翔NID空间设计
家是能体现一个人的学识、修养与品位的载体,今天要介绍这个家,用设计师的话说,是特别符合女主人气质的一个空间,它的配色时髦大胆、层次丰富,整体氛围文艺又复古,仿佛一杯醇厚的咖啡,让人回味无穷。
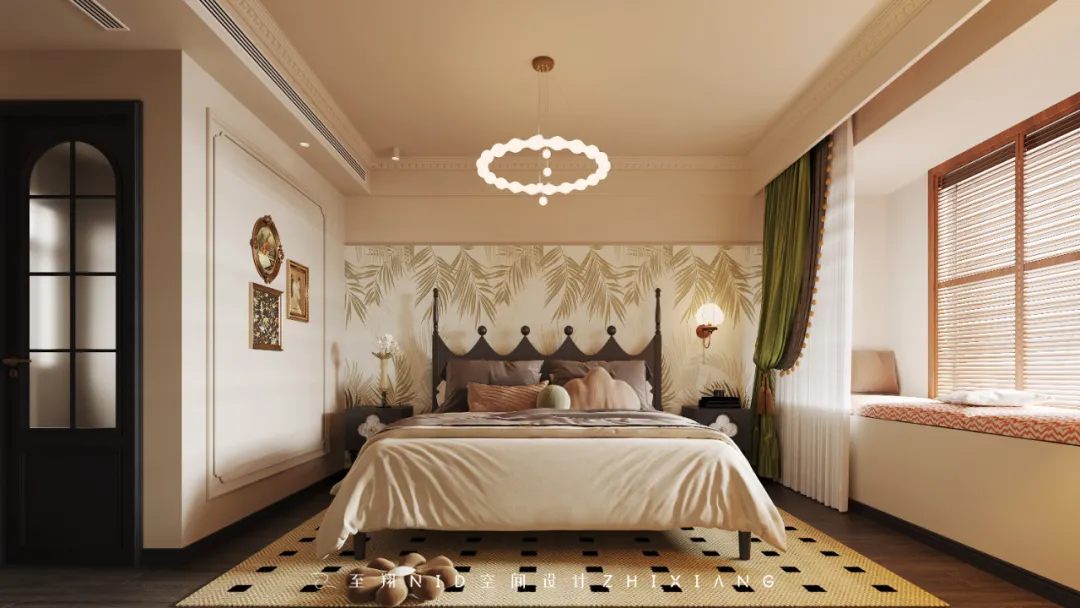
「 Design & Appeal | 设计&诉求 」
本案因另一套复古风案例朋友的推荐而结缘。屋主Z小姐联系了我们,想要拥有一处复古又慵懒的居所。由于客户工作性质,包括第一次接触下来给人的感觉,她细腻有品味,安静且文艺,家里还有个超萌小宝。平时客厅父母孩子休闲活动比较多,所以在设计上要宽敞舒适,Z小姐在家会有看书办公与小宝亲子绘本的习惯,所以也要规划出空间。希望打造一个符合全家生活气质的家居空间。
「 Family changes | 户型改造 」
改造点:
1.原精装房设计风格老土,与想要风格完全不搭。
2.原厨房的隔墙移门原因,入户空间感闭塞,收纳少。
3.阳台移门封闭客厅,使原有空间不够通透。
4.主卧衣帽空间不够,卫生空间格局不合理。
5.北面小房间太过狭小。
改动:
1.改整体装修风格,轻硬装,重软装。
2.原有厨房隔墙移门拆除,门厅改造玄关背景,增加鞋柜收纳。
3.打通阳台,空间通透明亮,并增加客餐厅休闲空间。
4.主卧拆除非承重墙,改造布局,增加收纳功能。主内卫合理安排洁具位置。
5.北面小房间拆除墙体扩充赠送面积,改成小书房增加工作收纳空间。
01.
Foyer
Design agency: Zhi Xiang NID space design
玄关
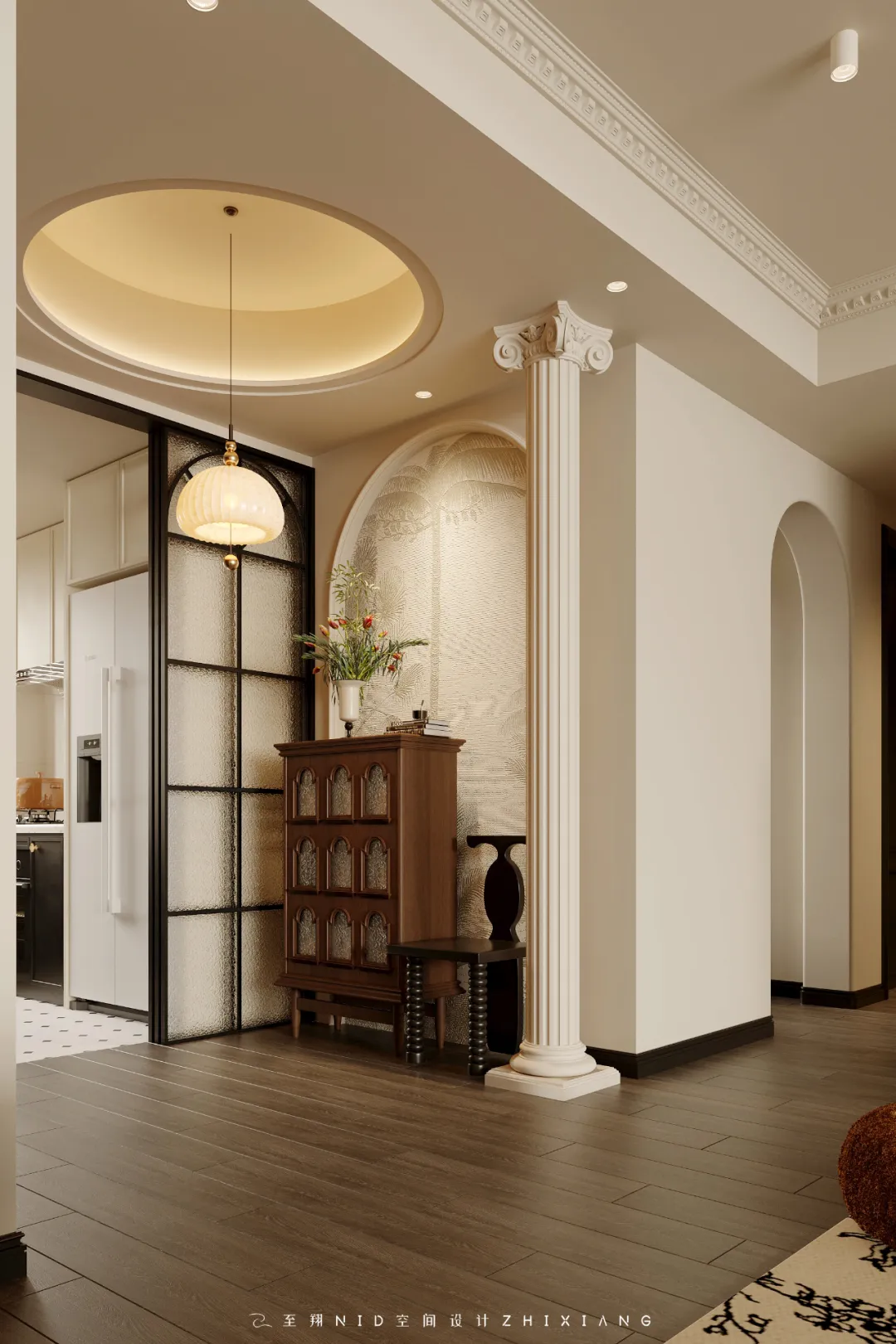
入户正对拱形装饰壁画墙面,颇有艺术感,入门即是一道风景。美观又实用的装饰收纳鞋柜。配上装饰性极强的罗马柱。地面地板通铺,与公共空间贯通,使空间更加连贯。不同材质变化打造满满仪式感。
Entering the house, facing the arched decorative mural wall, it has a strong artistic sense, and the entrance is a scenery. Beautiful and practical decoration and storage shoe cabinet. Paired with highly decorative Roman columns. The ground and floor are connected to the public space, making the space more cohesive. Different material variations create a sense of ceremony.
02.
The living room
Design agency: Zhi Xiang NID space design
客厅

如果说极简主义不食人间烟火的话,那复古风的房子更像一个家庭的博物馆,随着时间的推移而更加丰富,氛围中屋主能随时感受到艺术带来的美好居住体验。
If minimalism is not like the hustle and bustle of the human world, then a house with a retro style is more like a family museum, becoming richer over time, and the homeowner can always feel the beautiful living experience brought by art in the atmosphere.
一镜式开放空间客餐厅。客餐厅的地面采地板通铺,简单石膏线条氛围感的吊顶天花板,搭配复古电视柜背景,与皮质沙发形成围合式格局。通往阳台用了设计感的弧形带角花的实木门套线,既是打开了空间又做了空间分割区。
One mirror open space dining room. The floor of the dining room adopts a floor to ceiling layout, with simple gypsum lines and an atmospheric suspended ceiling. It is paired with a retro TV cabinet background, forming an enclosed pattern with leather sofas. The solid wood door frame with curved edges and corner flowers, designed to lead to the balcony, not only opens up the space but also creates a spatial partition.
03.
Restaurant
Design agency: Zhi Xiang NID space design
餐厅
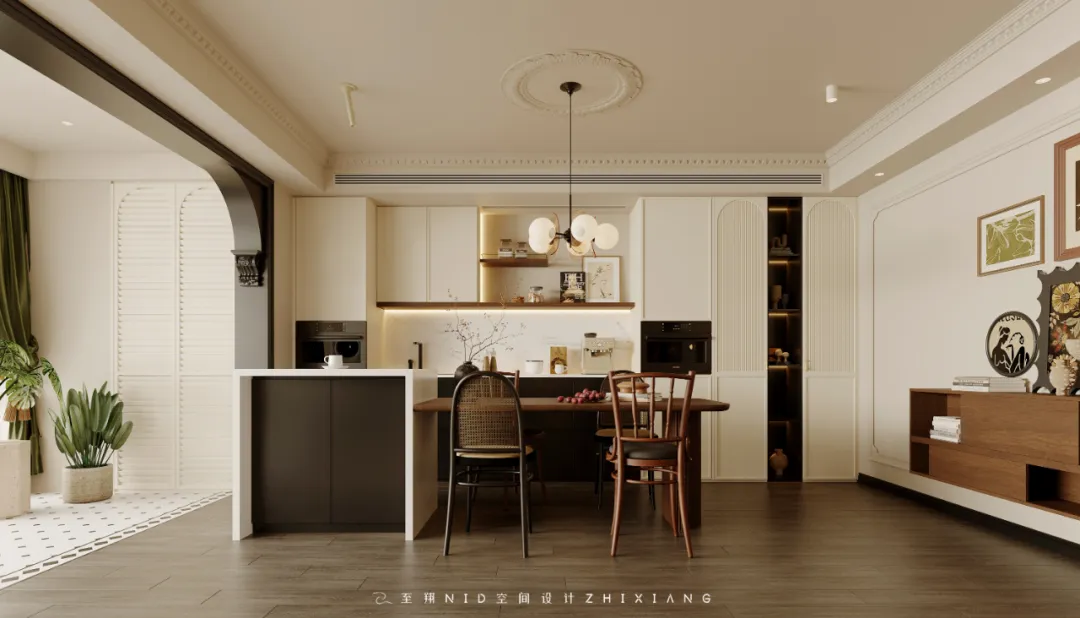

美拉德复古横厅的餐厅当然也需要浪漫的氛围感。餐桌椅和岛台柜与操作餐边柜的组合,保证实用性的同时,餐厅角落也会显得更美了。打通阳台引进大面积采光,用不同材质的地面拼接。可以让客餐厅一体的大横厅看起来更加通透!
Of course, the restaurant in the Mirad retro side hall also needs a romantic atmosphere. The combination of dining tables, chairs, island cabinets, and operational sideboards ensures practicality while also making the corners of the restaurant look more beautiful. Open up the balcony to introduce large areas of natural light, and use different materials to connect the ground. It can make the large horizontal hall that integrates dining and dining rooms look more transparent!
04.
Kitchen
Design agency: Zhi Xiang NID space design
厨房
心中的理想厨房,不仅是一个烹饪的空间,更是一个充满了生活气息与艺术氛围的角落。在这里,每一道菜都充满了爱的味道,每一寸空间都散发着复古的韵味。U型的橱柜的造型,不仅增加操作台面积,还增加了收纳的空间,行动轨迹也是非常符合。黑白经典系搭配提升了个厨房的格调,每天都能在这样的美好环境中享受烹饪的乐趣。
The ideal kitchen in my heart is not only a cooking space, but also a corner full of life and artistic atmosphere. Here, every dish is filled with the taste of love, and every inch of space exudes a vintage charm. The shape of the U-shaped cabinet not only increases the area of the operating table, but also increases the storage space, and the movement trajectory is also very consistent. The classic combination of black and white enhances the style of the kitchen, allowing you to enjoy the pleasure of cooking in such a beautiful environment every day.
05.
The master bedroom
Design agency: Zhi Xiang NID space design
主卧室

主卧拆除非承重墙,改造布局,增加收纳功能。整体色温选择暖色调为主,显得温馨柔和。复古实木家具,有着浓厚的实木质感,融合到背景墙、壁画墙布以及艺术的造型门板独特美感,传递着复古风厚重深情与惬意的灵性。床畔的装饰挂画、及精美的床品都彰显着主人的喜好,历久弥新的不仅是复古混搭,更是我们的生活态度。
Dismantle non load bearing walls in the master bedroom, renovate the layout, and add storage functions. The overall color temperature is mainly warm tones, which appear warm and soft. Retro solid wood furniture has a strong solid wood texture, integrated into the unique beauty of the background wall, mural wallpaper, and artistic door panels, conveying a retro style of deep affection and comfortable spirituality.The decorations and paintings by the bedside, as well as the exquisite bedding, all showcase the owner's preferences. What remains timeless is not only the retro mix and match, but also our attitude towards life.
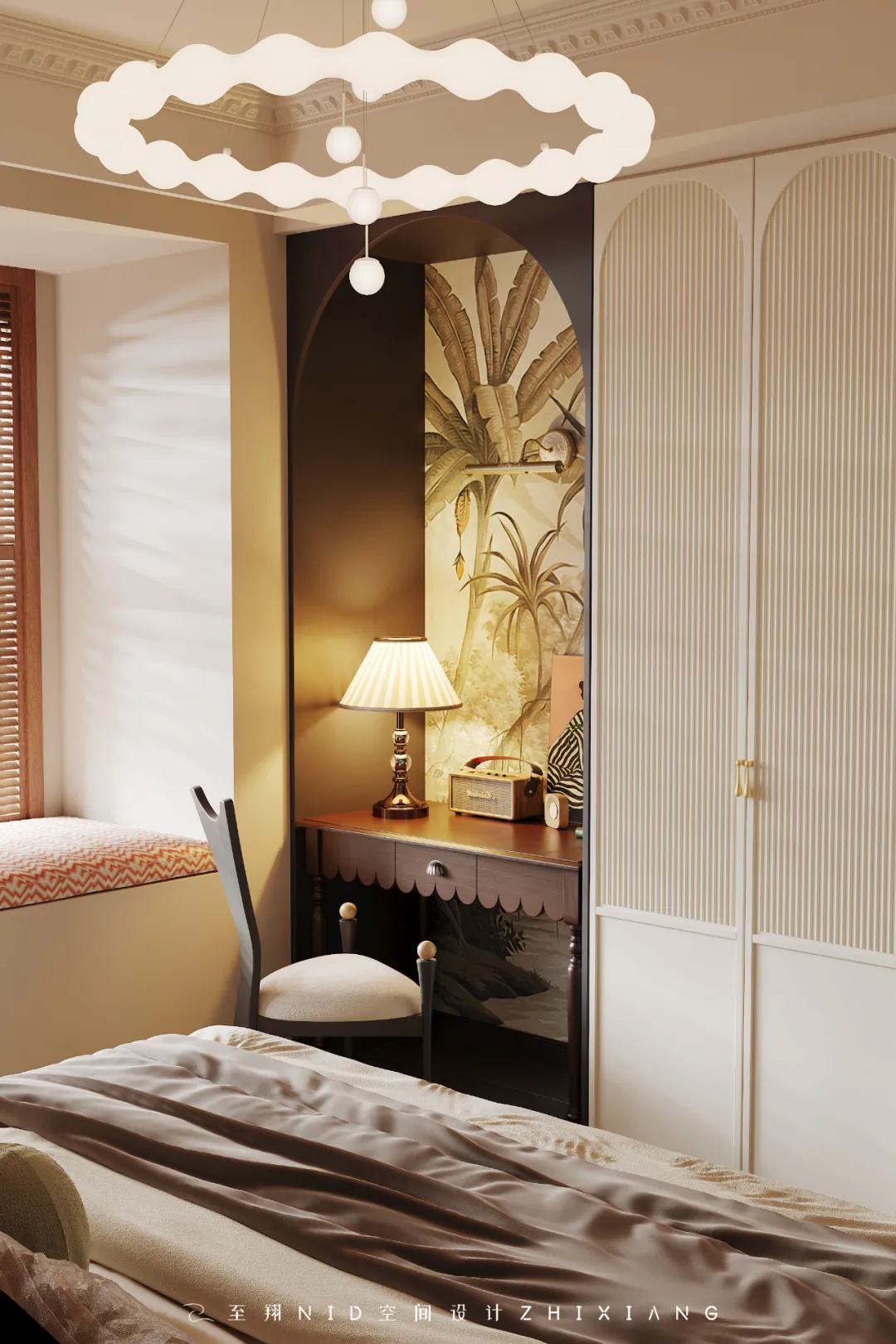
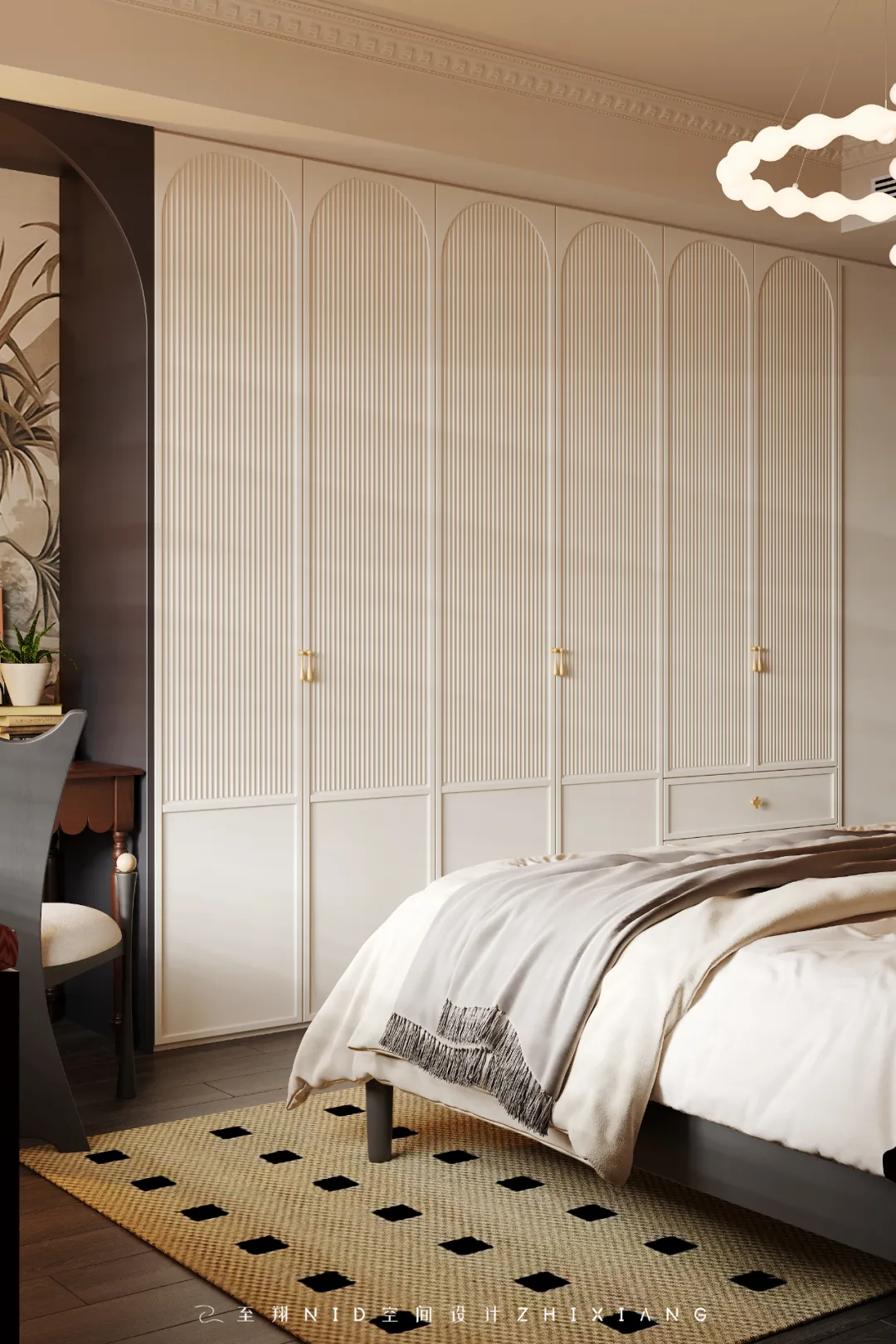
06.
Study
Design agency: Zhi Xiang NID space design
书房
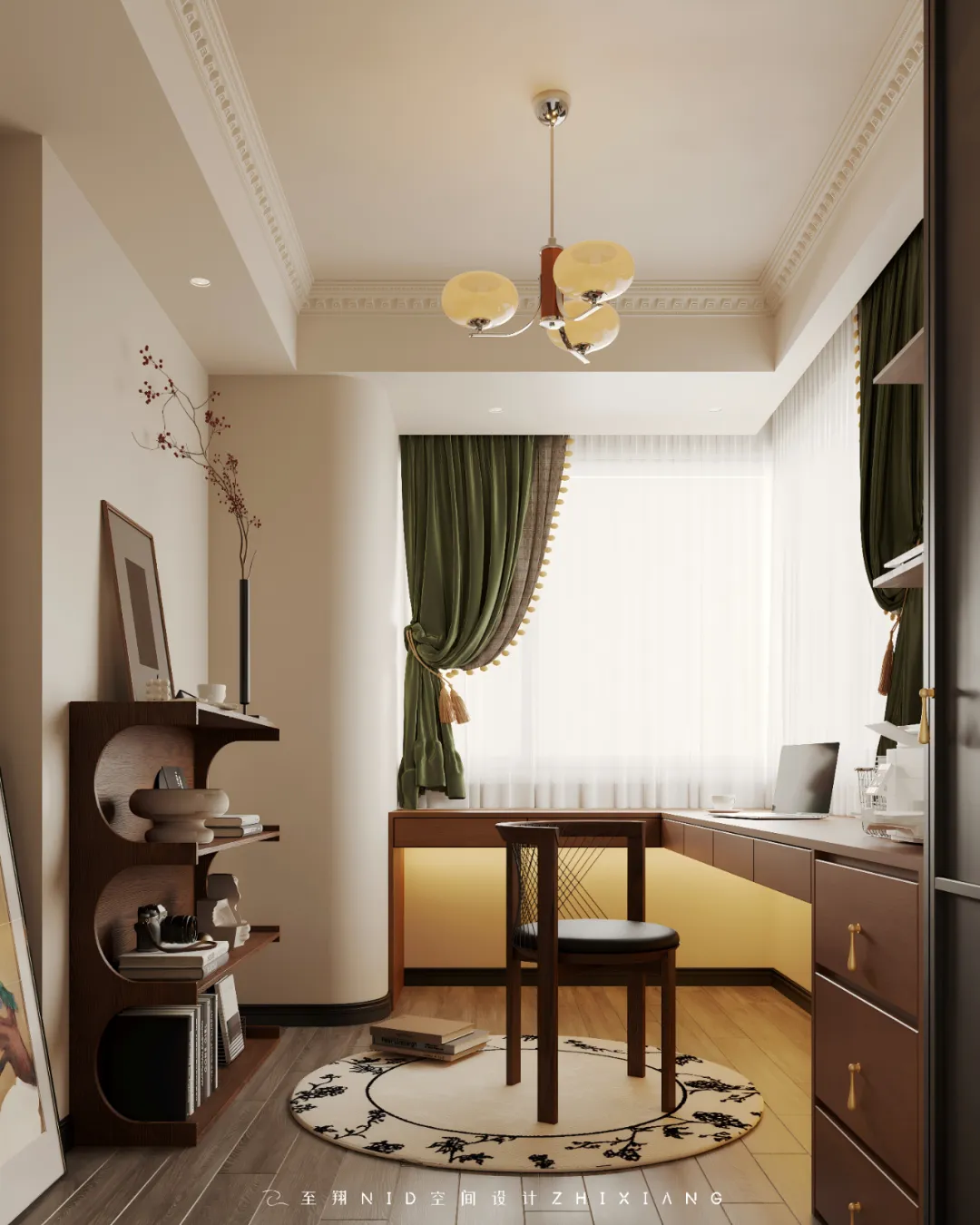
书房以胡桃木色为基调沉稳复古的氛围感。搭配中古风家具,营造浪漫精致的空间氛围。L型书桌靠窗设计采光通透,穿插收纳柜。一侧成品书架搭配软装,暖色调灯光散发着温馨的气息。书房也是父母陪孩子伴读的空间,营造温馨的阅读环境,不仅可以给孩子更好的陪伴,还可以增加亲自阅读的仪式感。
The study has a calm and retro atmosphere with walnut color as the main tone. Paired with antique furniture, create a romantic and exquisite spatial atmosphere. The L-shaped desk is designed with transparent lighting by the window and interspersed with storage cabinets. The finished bookshelf on one side is paired with soft furnishings, and the warm toned lighting emits a warm atmosphere. The study room is also a space for parents to accompany their children in reading, creating a warm reading environment that not only provides better companionship for children, but also increases the sense of ritual of reading in person.
-至翔NID空间设计-
E N D

版权声明
本文均为至翔NID原创,请勿盗用
如需转载本文或商业合作,请邮件联系:1219449110@qq.com
如果您喜欢【至翔NID空间设计】
可以“推送”或“分享”给身边的朋友
且本文所涉数据、图片、视频等资料部分来源于网络,内容仅供参考,如涉及侵权,请联系删除。


