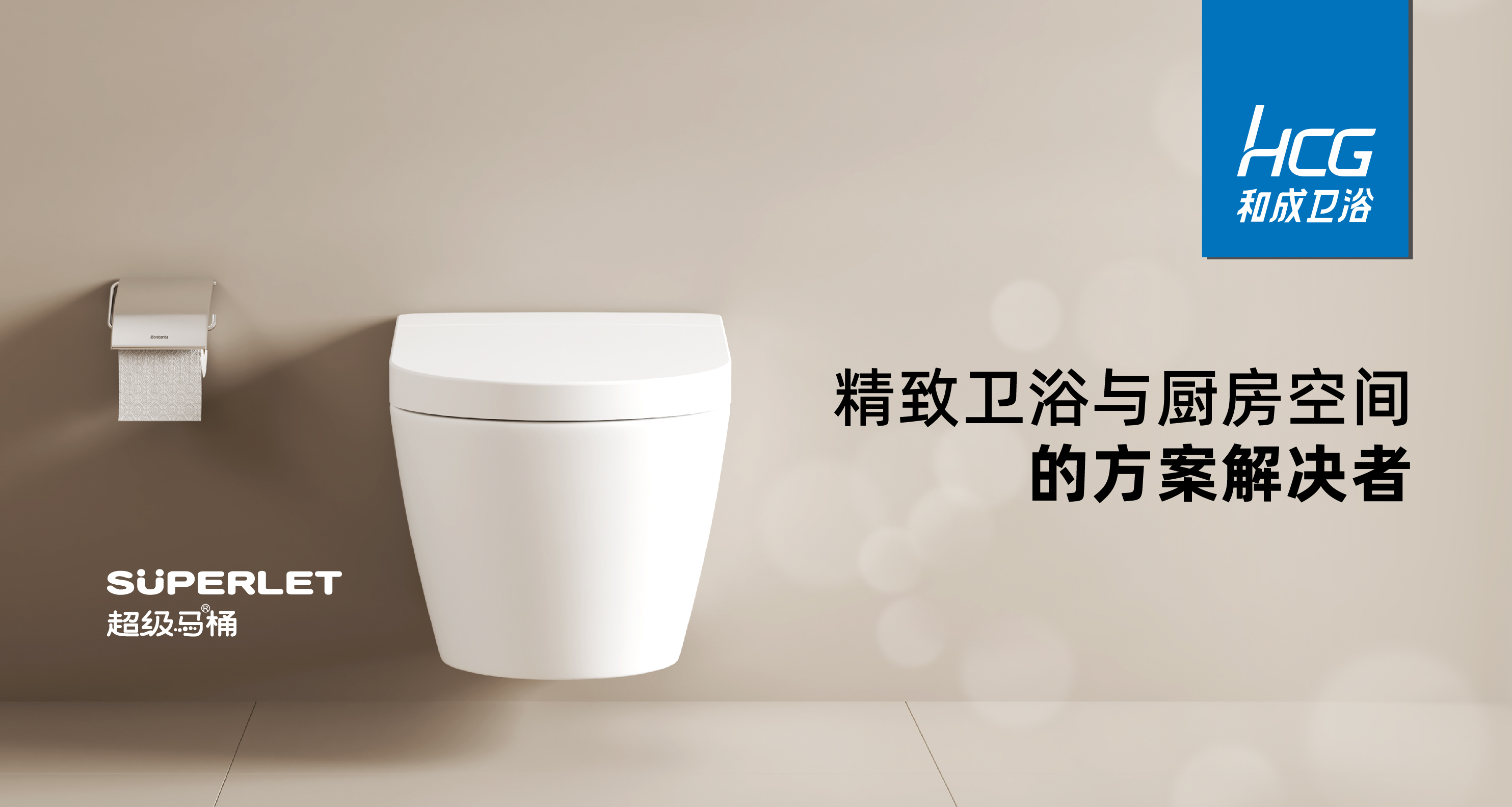一贝设计 | 黑白极简的极致魅力丨家装设计
YIBEI DESIGN SUZHOU
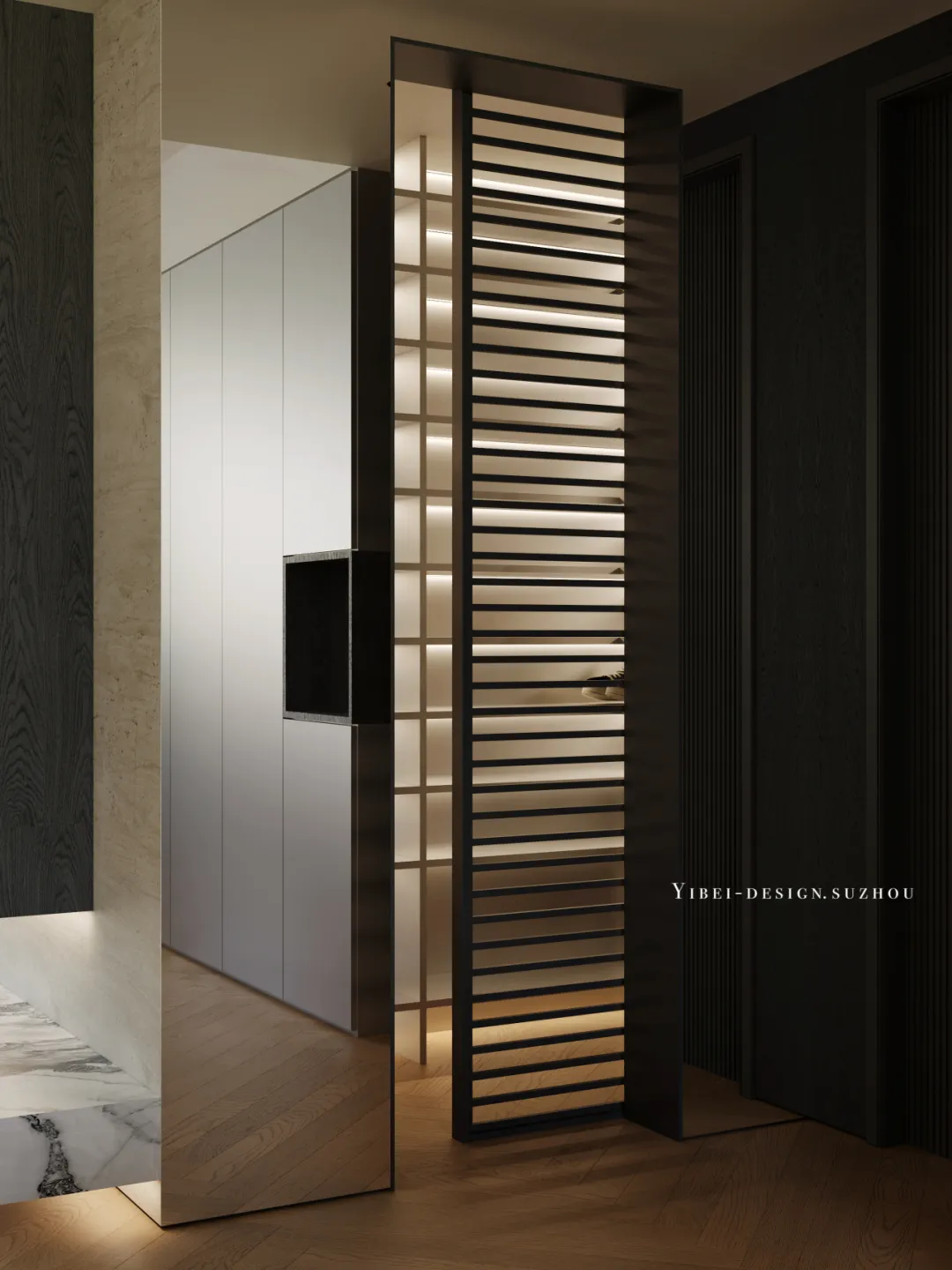
入口处的木色瓷砖地面和黑色的柜体一直延伸至室内,与内部空间有了自然的衔接关系。
The wooden tile floor and black cabinet at the entrance extend all the way into the interior, creating a natural connection with the internal space.
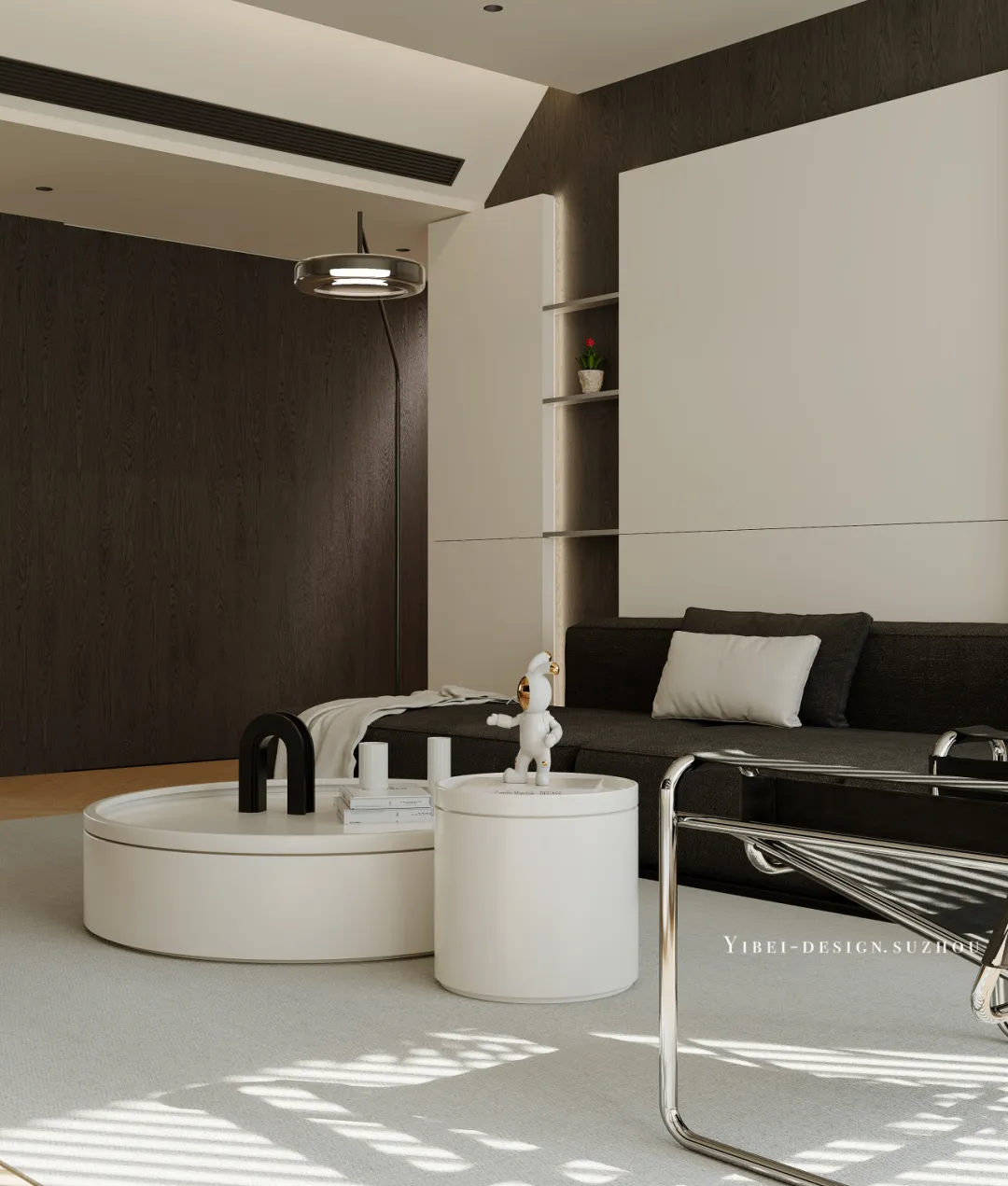
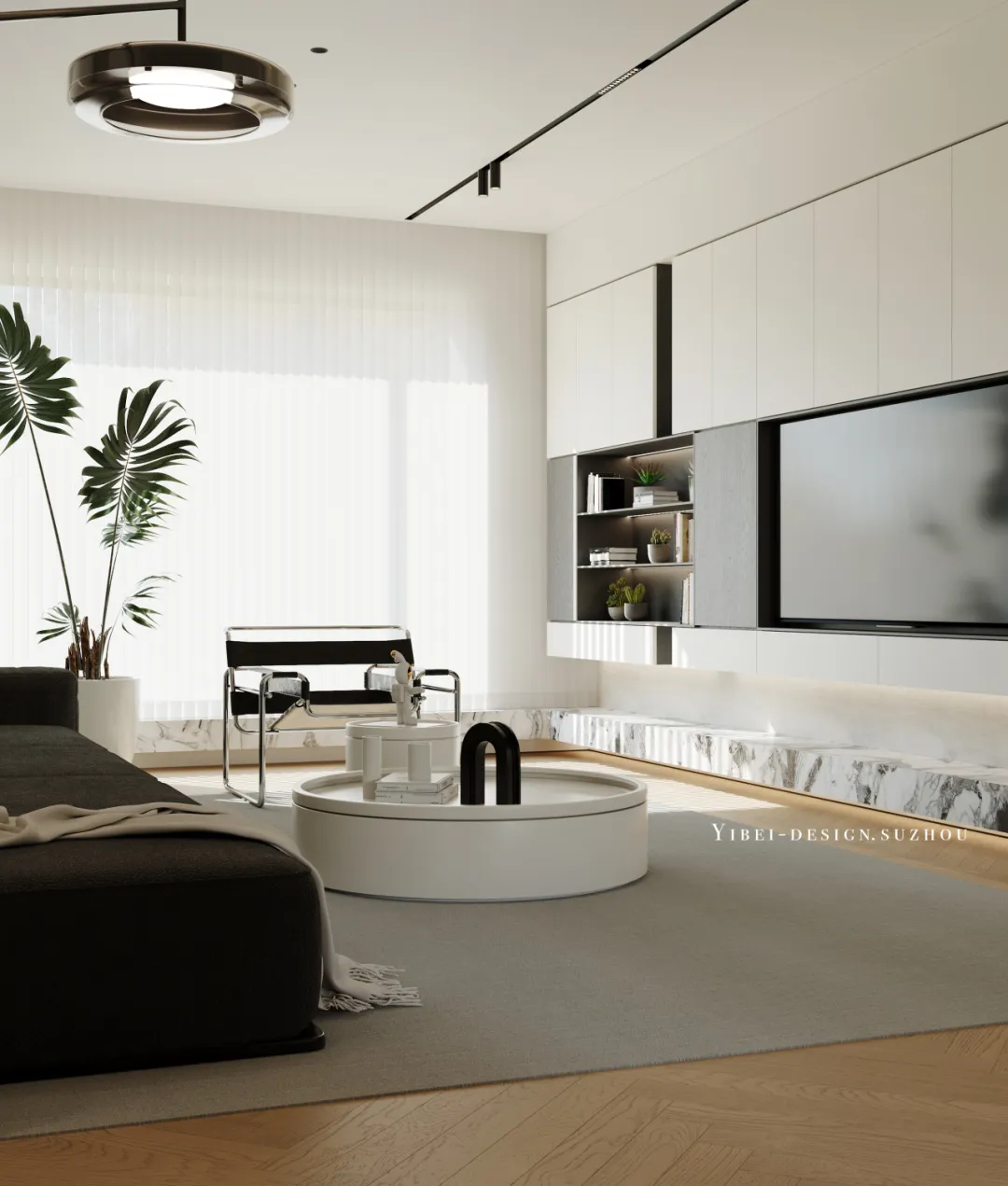
留白是极简主义中重要的表现手法,在这个公共的空间内,设计师借用功能性大体块来减少视觉上的阻碍,从而拥有极致的视觉留白。
Blank space is an important expression technique in minimalism. In this public space, designers use functional blocks to reduce visual obstacles, thus achieving the ultimate visual blank space.
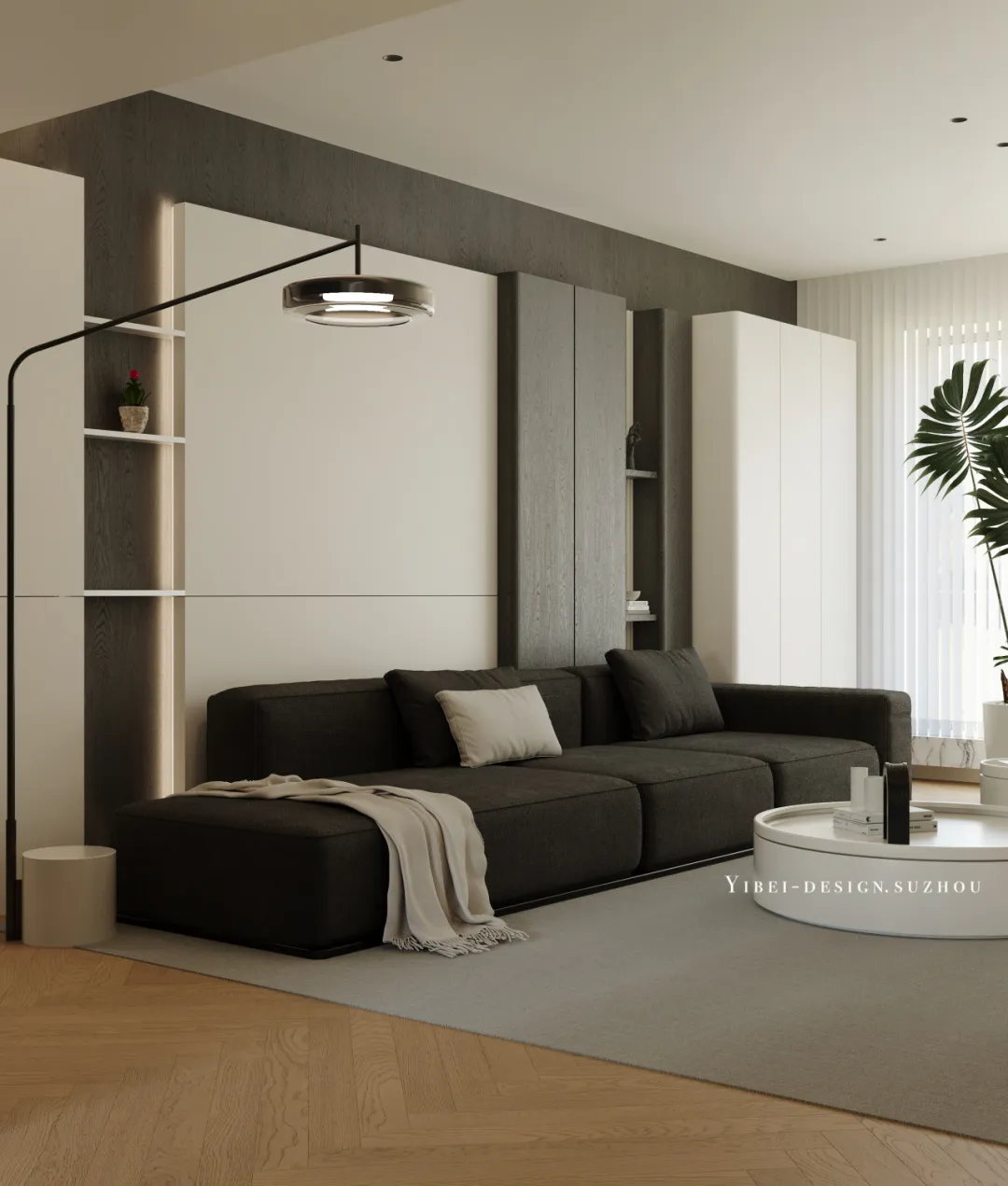
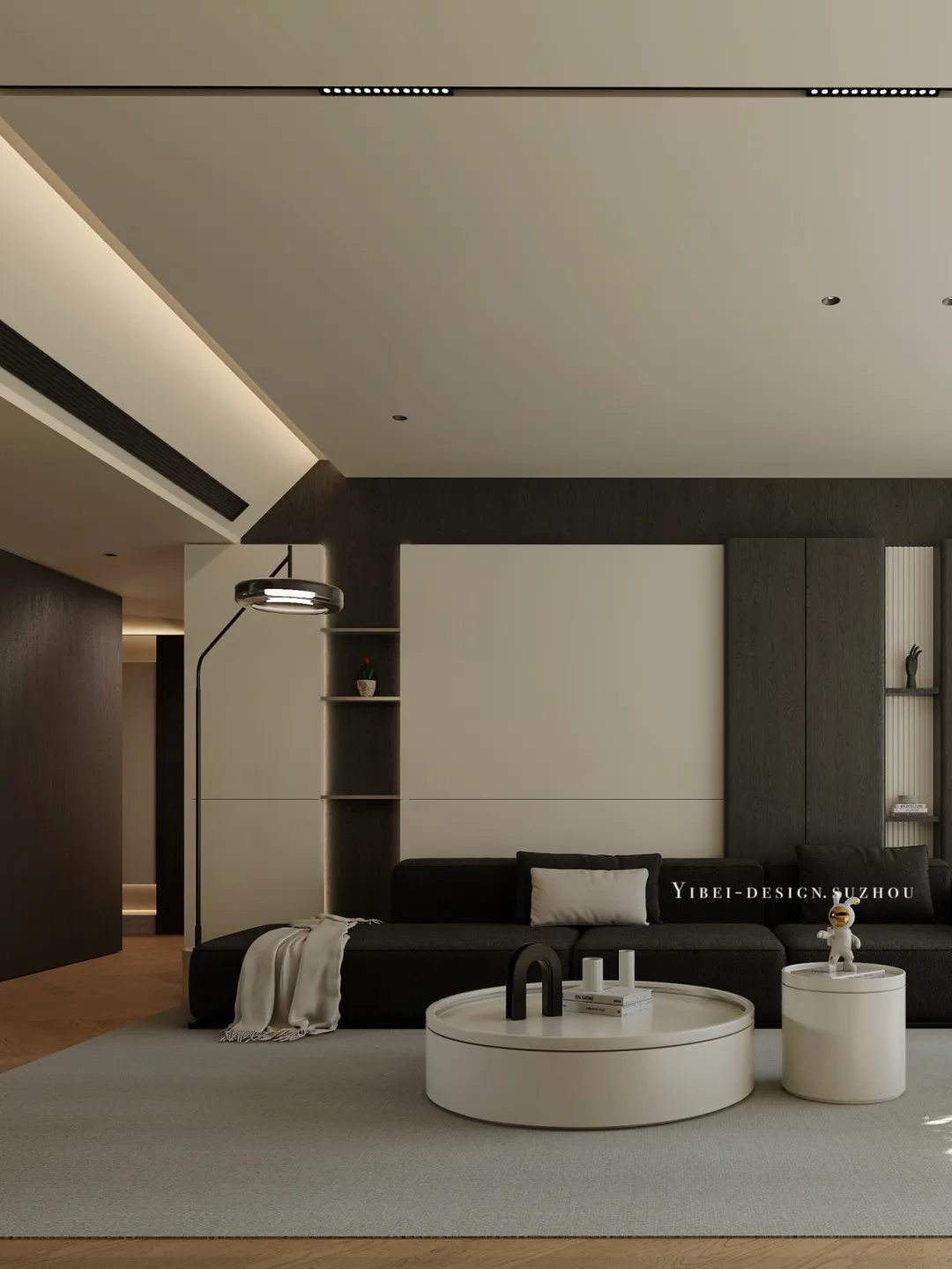
设计师在沙发区域选择用不同材质与体量感的家具,来呈现出一个以极简为基底,有具有复古现代感的艺术化场景。
The designer chose furniture with different materials and volumes in the sofa area to present an artistic scene based on minimalism and with a retro modern feel.
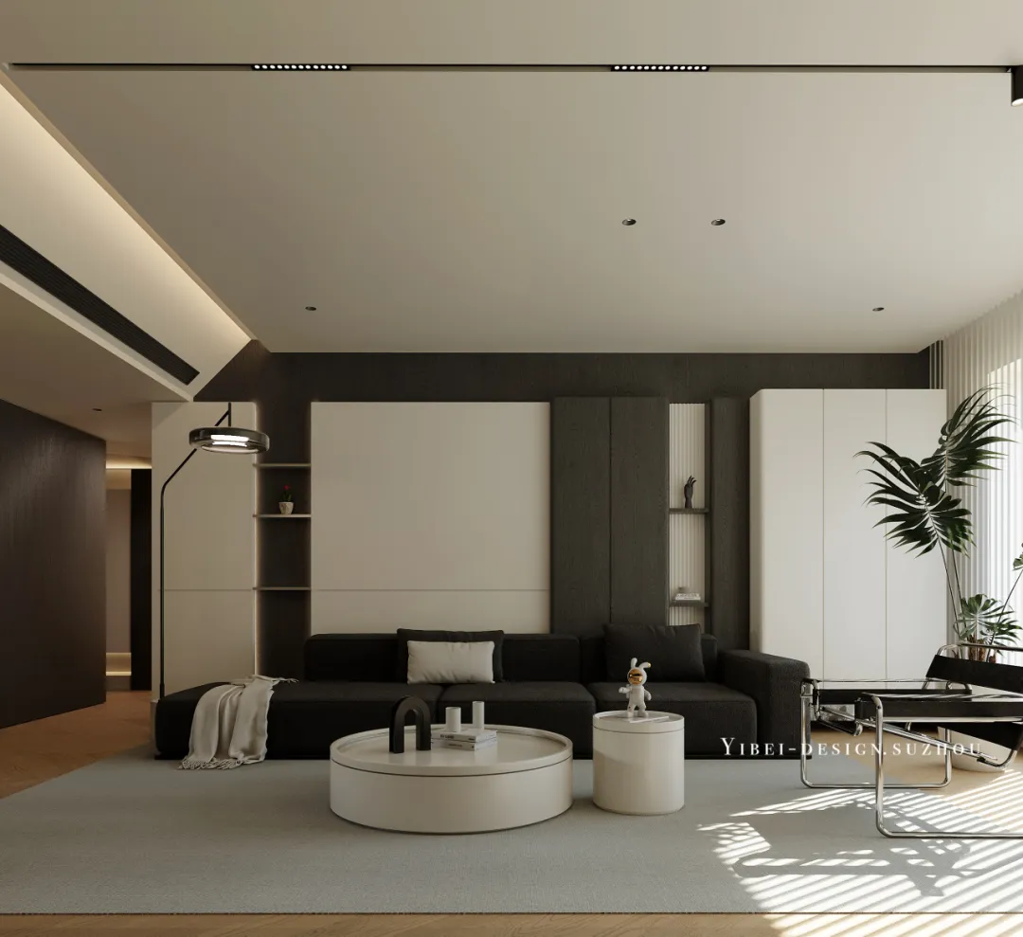
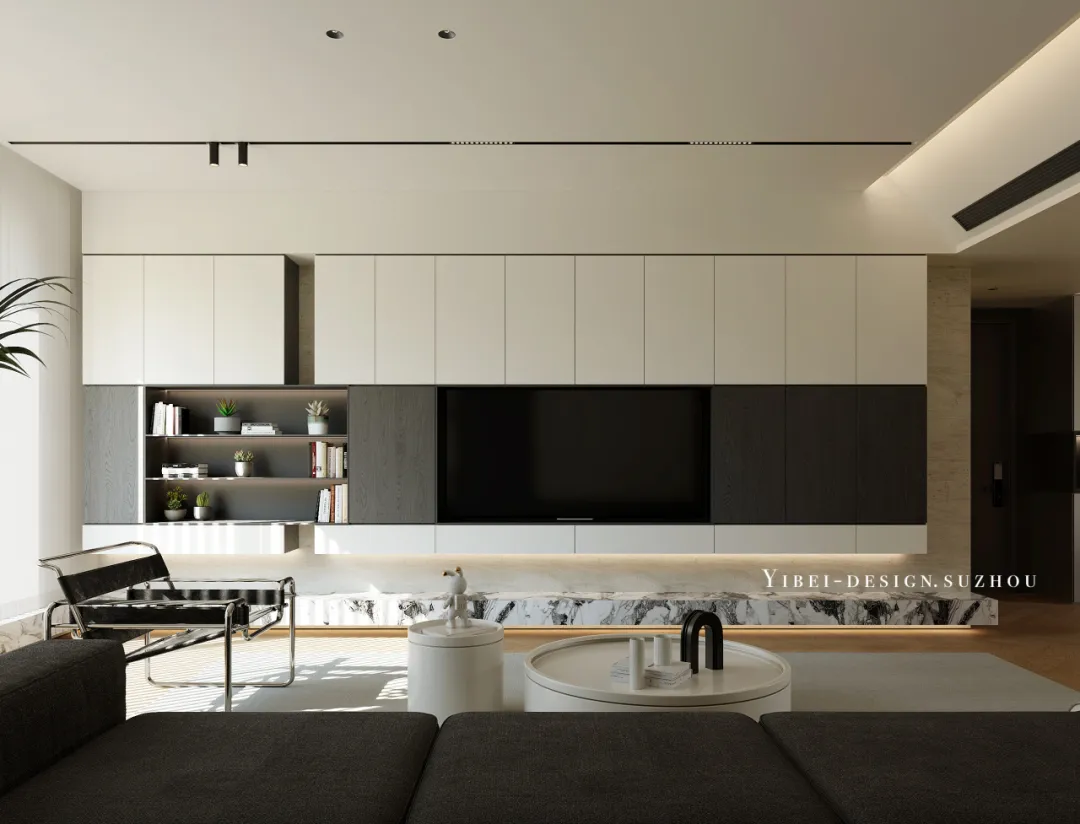
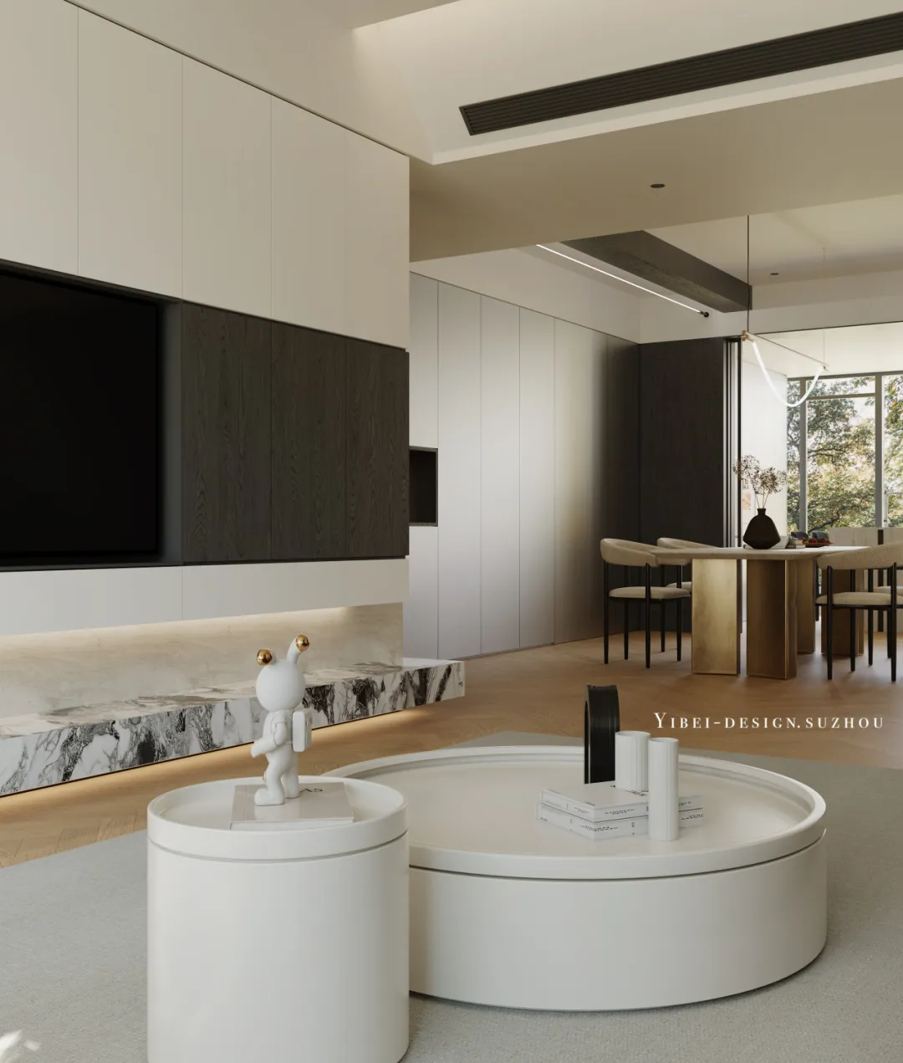
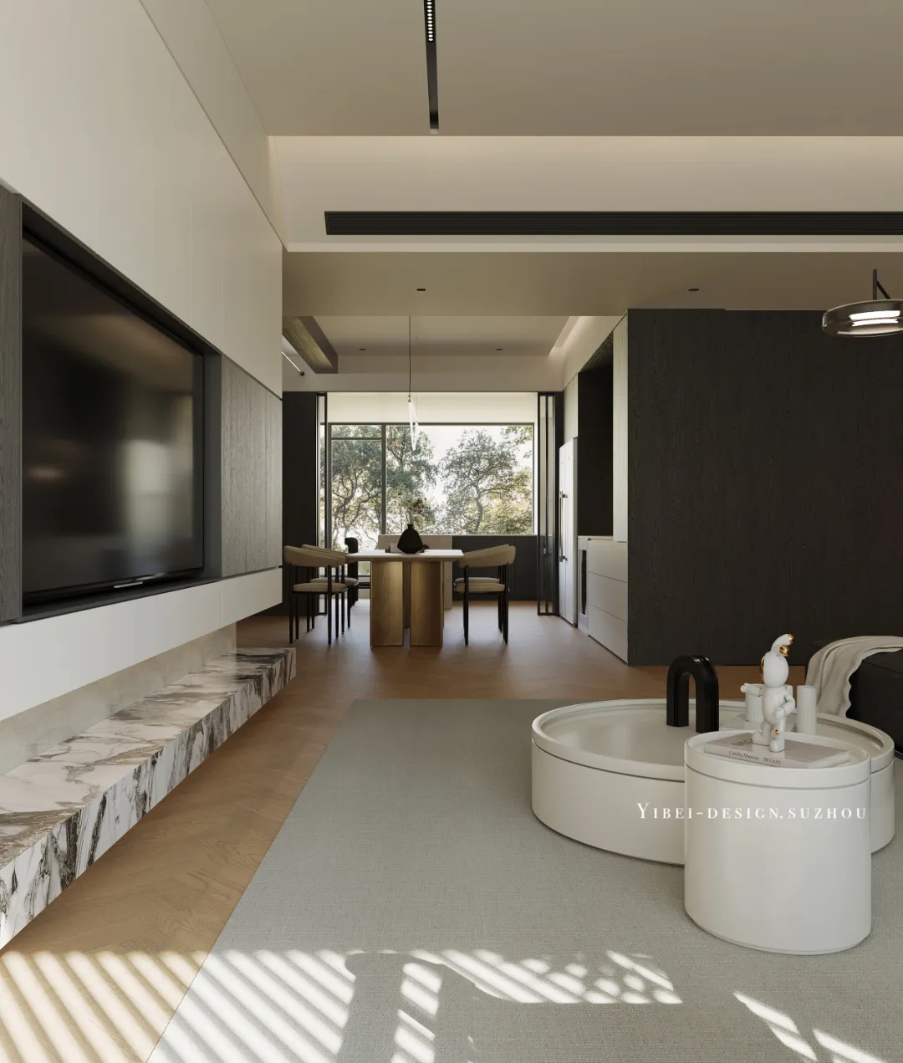
全开放的公共空间将客餐厅和阳台融为一体,材质与色彩的延续将空间统一起来,入目纯粹干净,打破边界局限性。
The fully open public space integrates the dining room and balcony, and the continuity of materials and colors unifies the space, creating a pure and clean appearance that breaks through boundary limitations.
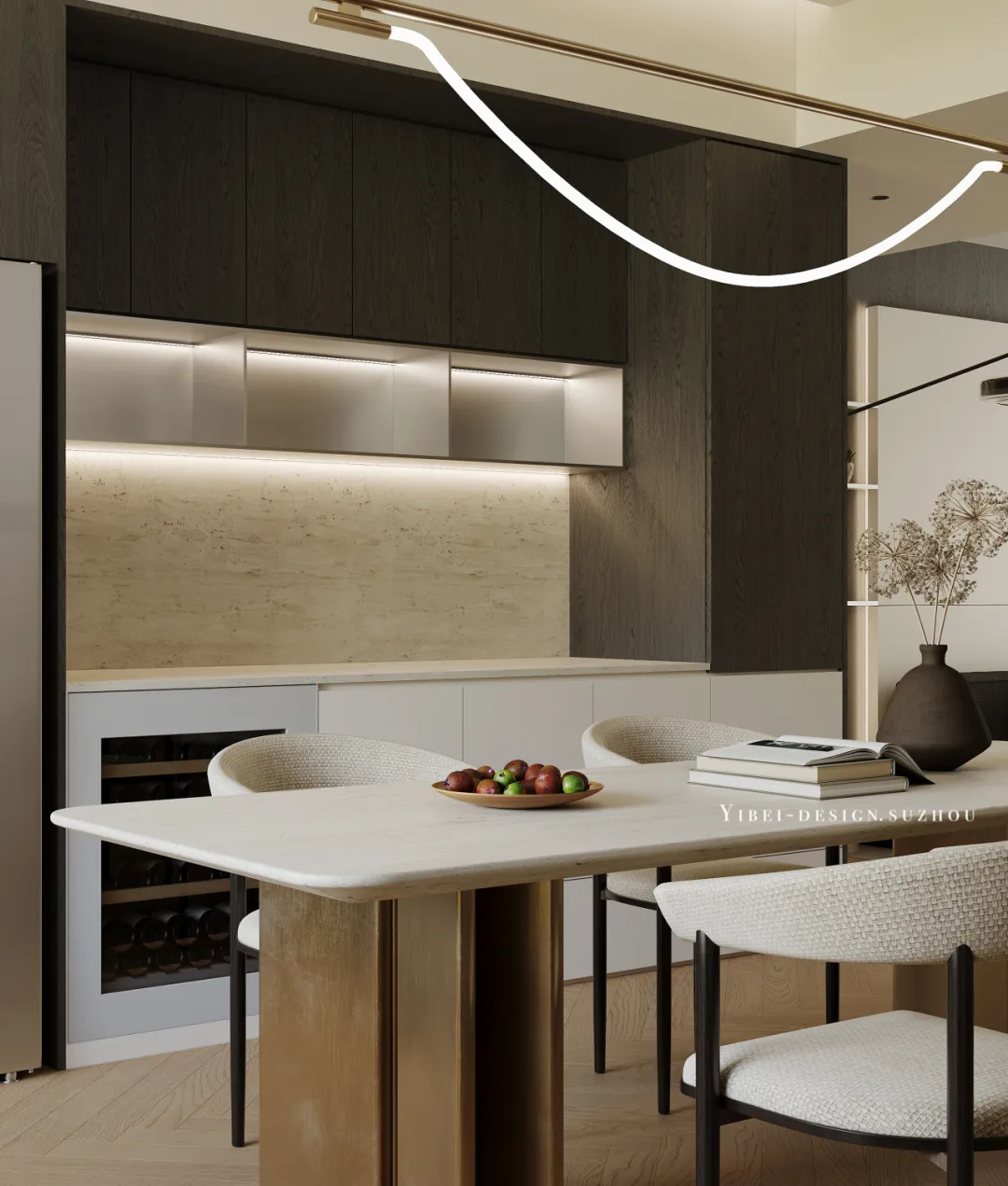
宽阔的台面,复合的功能,大理石与不锈钢的材质感相融合,简约高级,完美适应就餐、烹饪、下午茶等任何场景。
The spacious countertop, composite functions, and the fusion of marble and stainless steel materials create a minimalist and sophisticated aesthetic that perfectly adapts to any scene such as dining, cooking, afternoon tea, and more.
整齐划一的观感下蕴含着多样的功能区,材质的凹凸感与门的缝隙完美融合,浑然天成。
Under the neat and uniform appearance, there are diverse functional areas, and the unevenness of the material perfectly blends with the gaps of the door, creating a natural blend.
静谧与放松是卧室的主题,光影、色彩、材质等多种元素的巧妙搭配,营造出了一个既私密又舒适的私人空间。
Tranquility and relaxation are the themes of the bedroom, and the clever combination of various elements such as light, shadow, color, and material creates a private and comfortable space.
柜子与书桌的结合,收纳柜的巧妙运用以及玩偶和造型背景墙的点缀,打造属于孩子们的造梦基地。
The combination of cabinets and desks, the clever use of storage cabinets, and the embellishment of dolls and design background walls create a dream making base for children.
白色椭圆形浴缸隐藏在夹角空间,增加了一些空间造型的成分,墙面与地面通铺瓷砖,塑造干净透亮的视觉感受,大理石点缀,与整体空间基调相呼应。
The white oval bathtub is hidden in the corner space, adding some elements of spatial design. The walls and floors are covered with ceramic tiles, creating a clean and transparent visual experience. Marble embellishment echoes the overall tone of the space.
-END-
长按关注
最专业的的全案设计,施工,软装
欢迎后台点击预约服务
我们将在第一时间与您联系
苏州市工业园区李公堤三期9幢103室(瑞贝庭酒店旁)
一贝 设 计 | Y I B E I - D E S I G N
且本文所涉数据、图片、视频等资料部分来源于网络,内容仅供参考,如涉及侵权,请联系删除。
