艾尚室内设计 | 恬静悠悠,这才是我梦想的家的感觉
我能带你去一个地方吗
那里草地被阳光染成了金黄色
那些树承载着隐藏心底的美好回忆
当太阳下山,夜色笼罩
一天即将结束
整个世界都在沉睡
但是我的世界里满满都是你
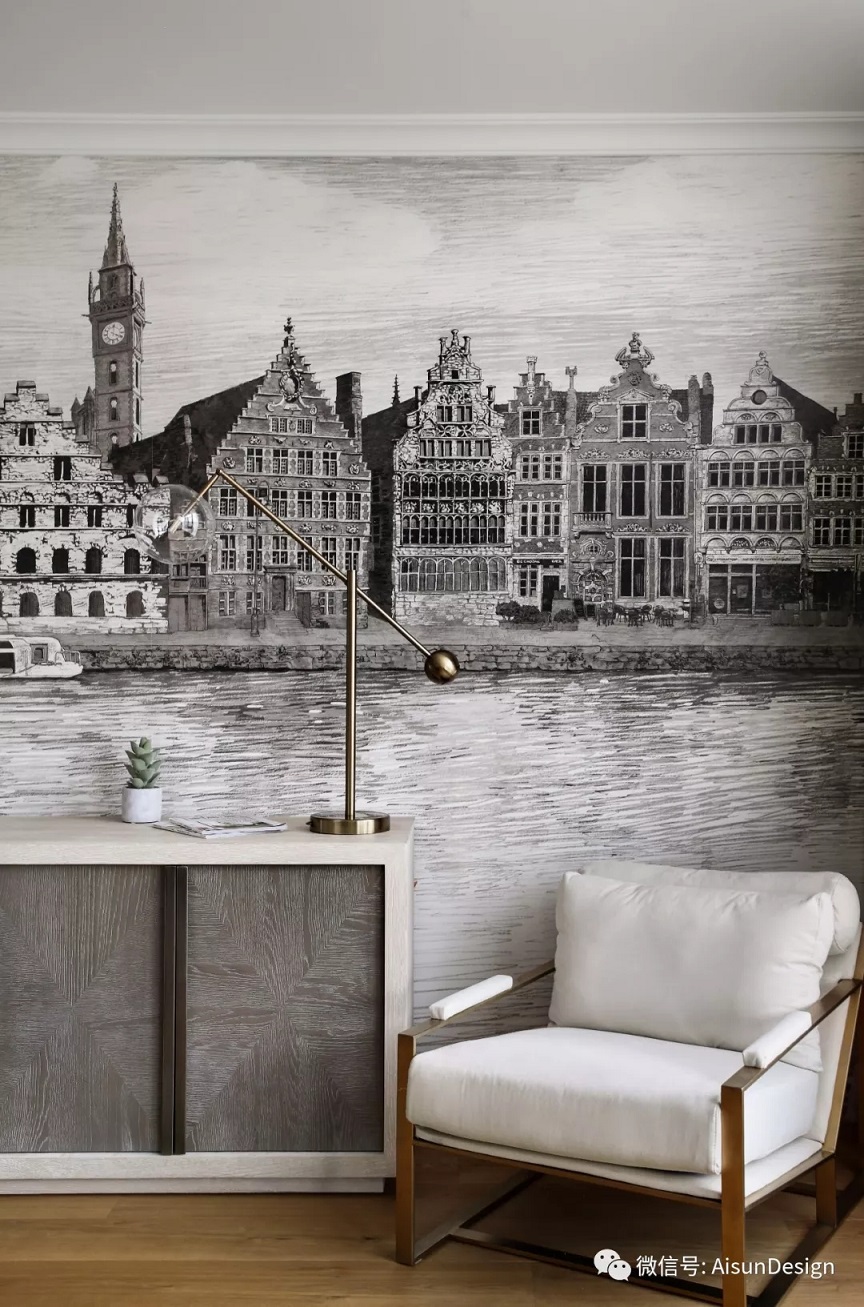
项目地址Project Loction | 苏州·中粮本岸见滨园
项目面积 Project Area | 373㎡
改造后面积 Final Area | 600㎡+
设计主创 Main Designer | 杨友磊 郑杨
主要材料 Main Materails | 护墙板、木地板、地砖、大理石、壁纸、乳胶漆
▼ 户型解析
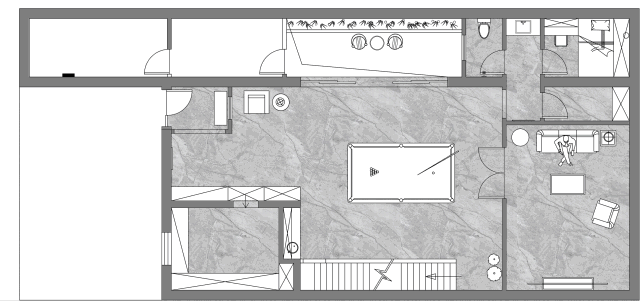
-1F
BEFORE:
原始进门户先是一个悠长的过道,进门以后,里面有一间储藏室,其它为一个大通间,没有设计卫生间。
AFTER:
将入户门外移,原通道改为内门厅,内门厅有设置换鞋的坐凳和的挂钩,坐凳边还有一组整体的鞋柜和挂衣柜空间,其中两扇门板打开可以直接进入一个比较大的储藏室空间……
公共空间设置有台球桌及休闲沙发,边上还有配套的水吧区,楼梯下部空间还有一个储藏室,可以放水吧配套的一些酒水和饮料等。
双开门打开里面一间5*6近30平的一间专业的影音空间,边上有单独设置配套的影间室的设备储藏室。
靠近露台采光口的位置我们新增了一个干湿分离的卫生间,干区的顶面开有开光,还新增了一间保姆休息室。
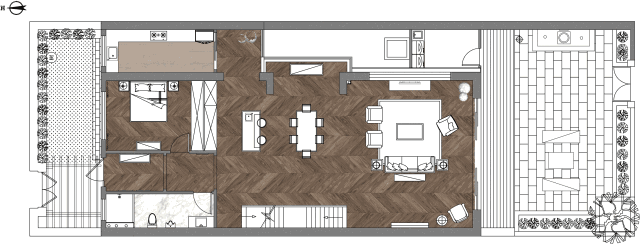
1F
BEFORE:
原始户型的厨房和卫生间的位置接近房子中心的位置,后期实际使用会有很多的光线和气味的问题没有办法解决……
AFTER:
将原户型门厅,卧室,卫生间,厨房部重新分区,将厨房从中间位置移到东北角的新增区域,卫生间也移到和西北角,原中厨房的位置完全敞开,作为新增的西厨空间,中西厨房之间有设置单独的过厅连结,空间层次也更像别墅空间,几个空间的面积也有所增加,采光和通透些也得到了提升……
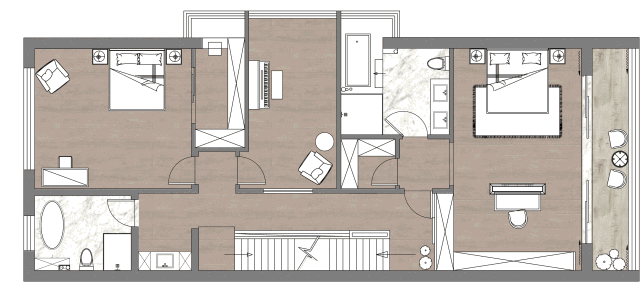
2F
BEFORE:
2层的原始户型只有两个房间,主卧和主卫也都是长条空间,主卫的门也对着主卧的床,主卧室的门也是对着次卧的门……中间的露台空间也是比较浪费的,北面的卧室空间也是有限的,和一般的公寓差不多,没有单独的衣帽间,卫生间空间也一般……
AFTER:
主要是分成了两个套间。首先将主卧室的门改了方向,原门的位置直接设计成过厅的端景,主卧进门后有单独的门厅,左侧为男主人衣帽间。原来的条空间划分为卧室和女主人衣帽间空间,卫生间从门厅进入,打开门最前面是一幅端景的画,进门入左侧设置为淋浴房,靠窗处放置浴缸,右侧为双台盆……
原来的露台空间通过现浇新增面积分成四份,四分之一给了主卧,四分之二给了儿童房活动室,还是四分之一作为了儿童房的衣帽间,儿童房也新增了单独的门厅。
儿童房将原北阳台也纳放到了室内,整个空间也会更方正,卫生间也扩大了,我们做了干湿分离,里面也同时设置了淋浴和浴缸空间,为以后长远的使用都留有空间……
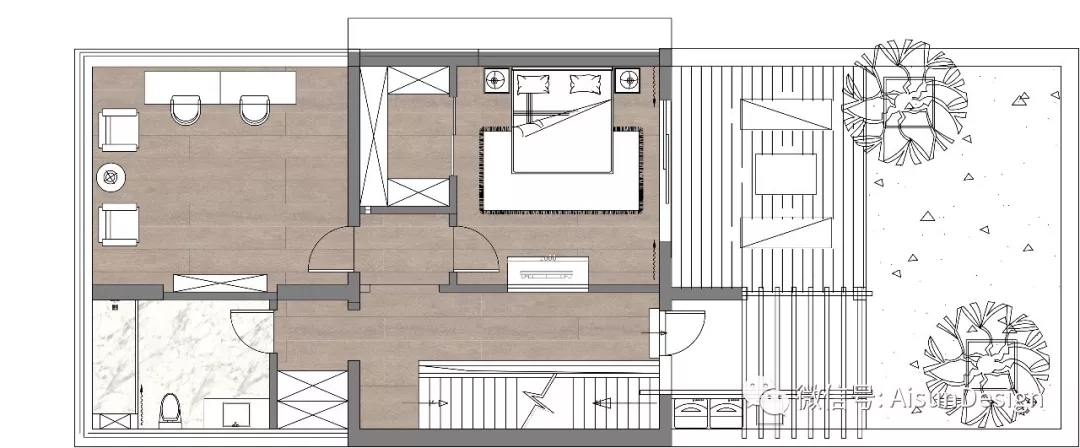
3F
BEFORE:
原来是不能使用的空间,全部需要改造的。
AFTER:
新增了一个套间的使用空间。朝南设置了一个也是带步入式衣帽间的卧室,现在作为客房使用,也是会以后可能的二胎提前做好准备……
北面是一个大的书房空间,装修后 室内空间完全媲美王思聪和林俊杰他们的游戏空间,也是男主人最喜欢的空间之一。
和一个偏大的卫生间。
最南面是一个60+平的大露台花园……
▼ 实景呈现
早晨醒来,阳光照射进来
哦,你让我满是甜蜜
脑海全是你
我可以写在信里吗
我可以努力记下吗
哦,你那段段旋律萦绕在我脑海里
我无法忘记
我可以靠近你吗
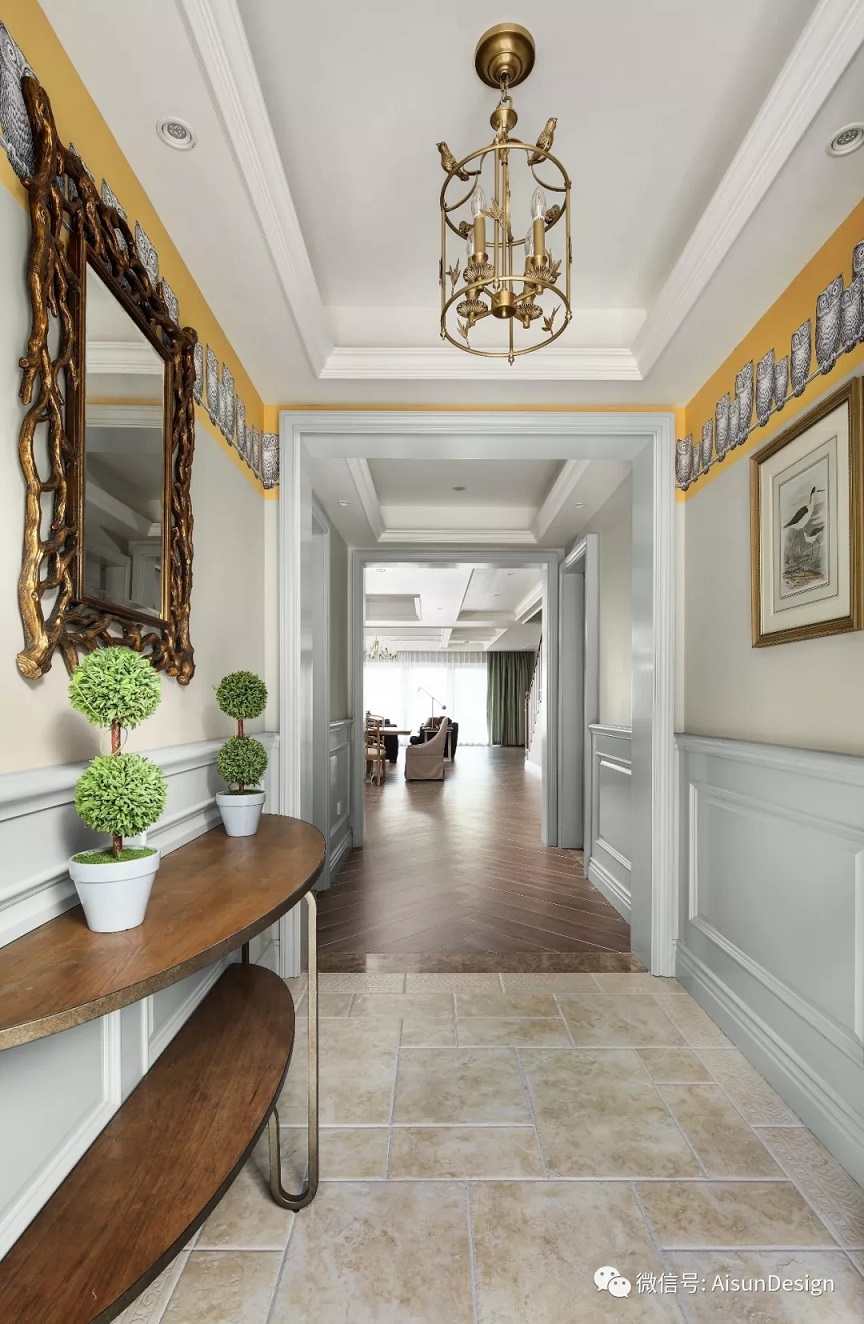
▲门厅 Entry
在房子的入户区域,当然是要花心思的了,树枝边的装饰镜,让你每次出门回家的时候,都可以看一下镜子里美美的自己,壁纸选择的是英国皇家御用Cole&Son品牌的猫头鹰壁纸,可爱的猫头鹰高低错落的排成一排像卫队一样,对回家的主人行注目礼,心里的满足感溢于言表,与相互呼应的金属飞鸟吊灯和湿地边的水鸟挂画构成空间自然活跃的表情,呼唤你对浪漫的想象。
In the house area of the house, of course, it is necessary to pay attention to it. The decorative mirror on the side of the branch allows you to look at the beautiful yourself in the mirror every time you go out to go home, hahaha.The wallpaper is selected by the Royal Royal Cole & Son brand owl wallpaper, cute owls lined up in a row, paying attention to the owner of the home, the satisfaction of the heart is beyond words, echoing the metal bird chandelier and the wet side,The waterfowl paintings constitute a natural and active expression of space, calling for your imagination of romance.
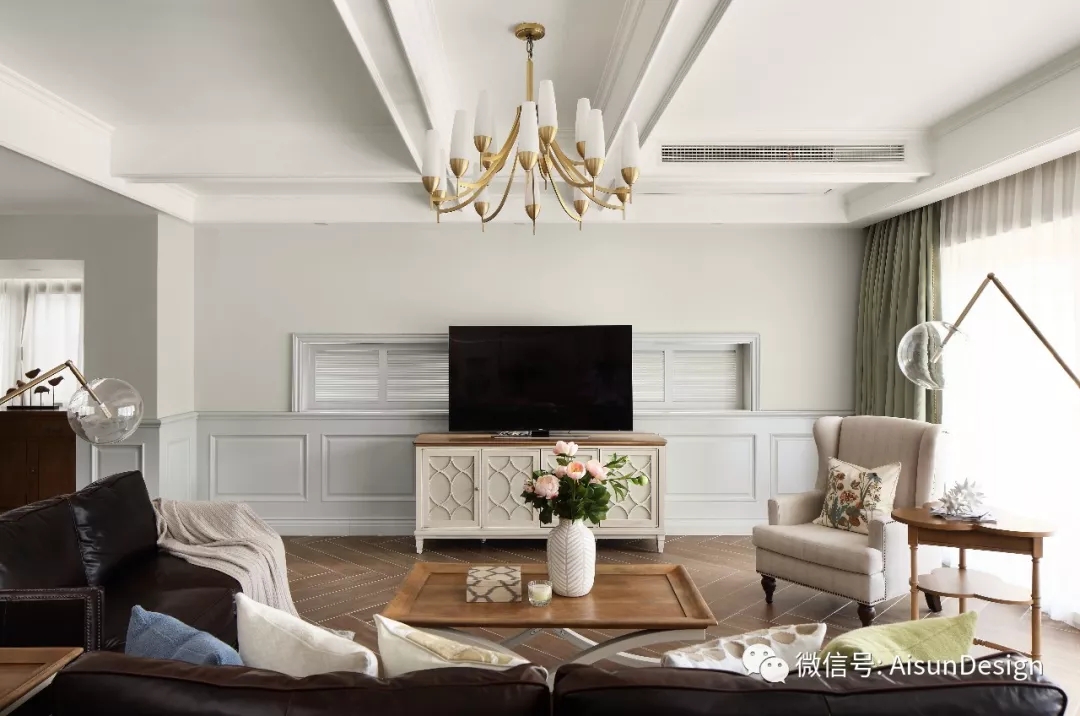
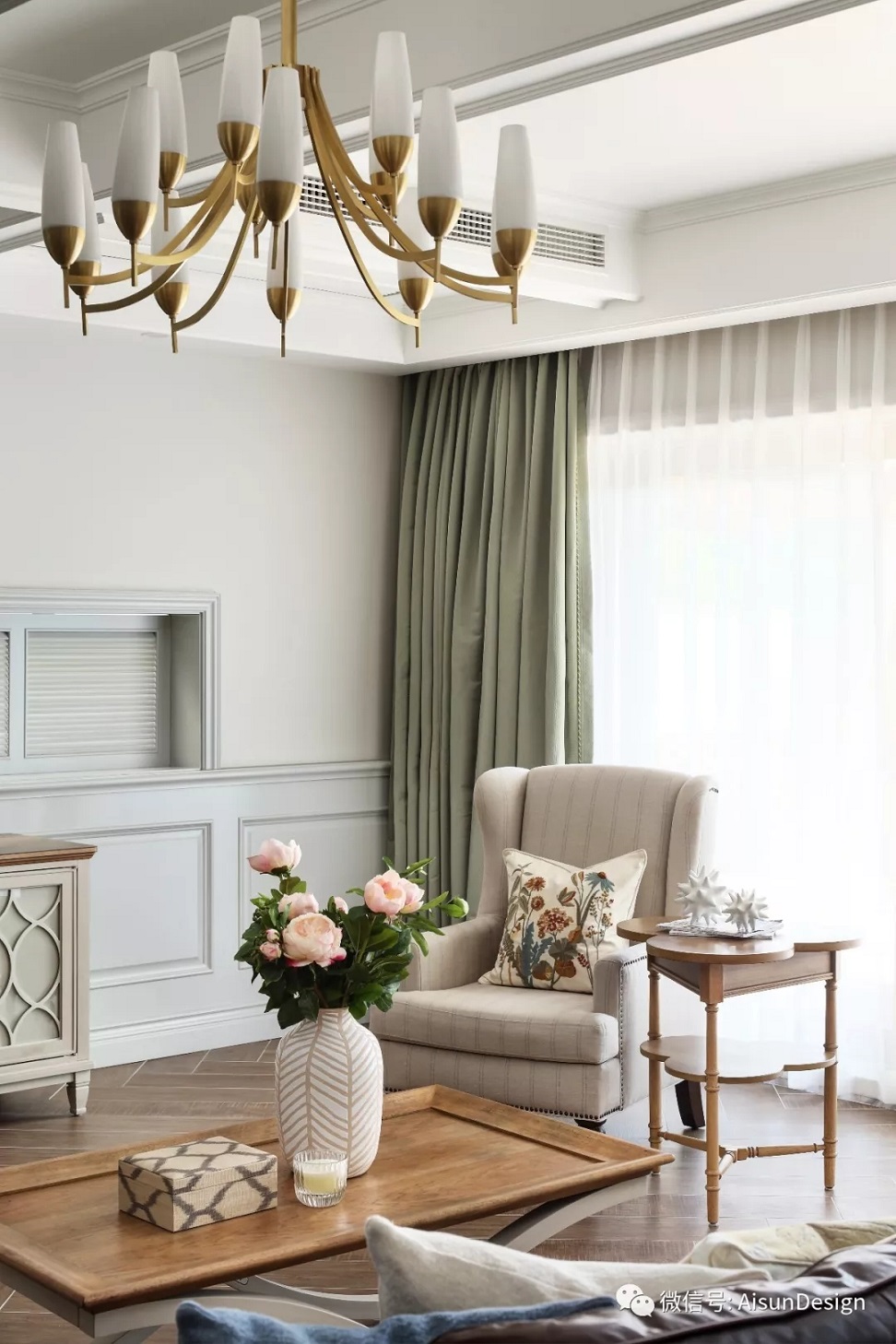
▲客厅 Living Room
清淡柔和的空间中没有留下什么浓重的装饰痕迹,舒适但不失典雅的单人位沙发,造型轻盈的金属玻璃落地灯,这些元素让室内变得丰富且具有层次感。
There are no strong decorative traces left in the light and soft space.Comfortable yet elegant single-seat sofa with a light metallic glass floor lamp.These elements make the interior rich and layered.
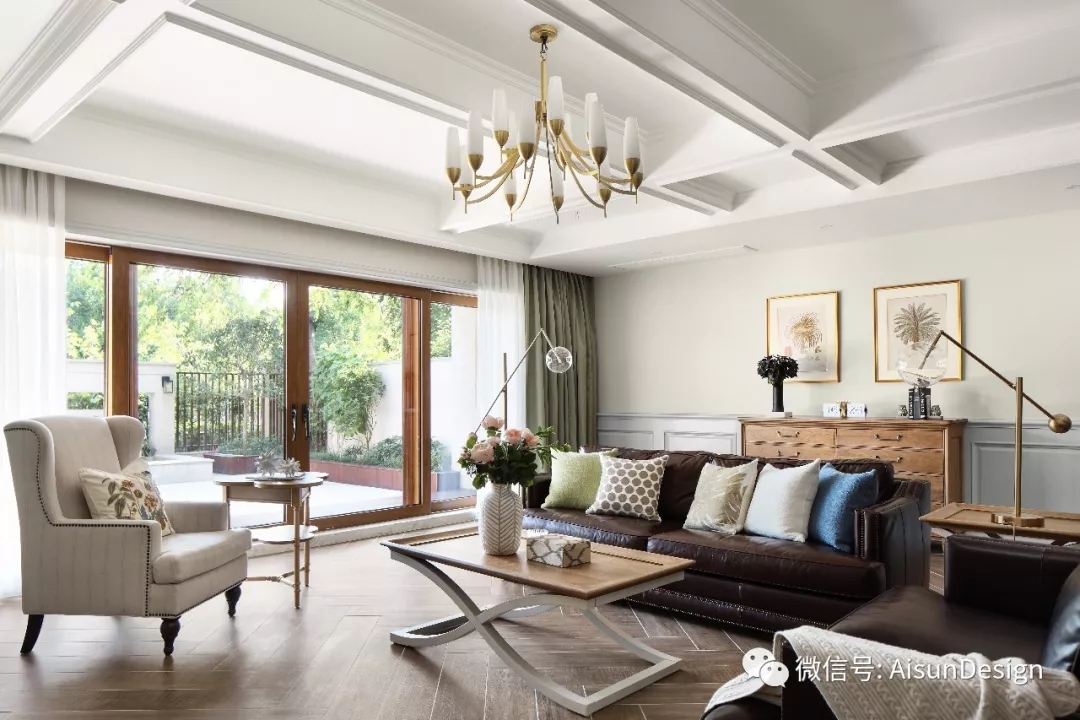
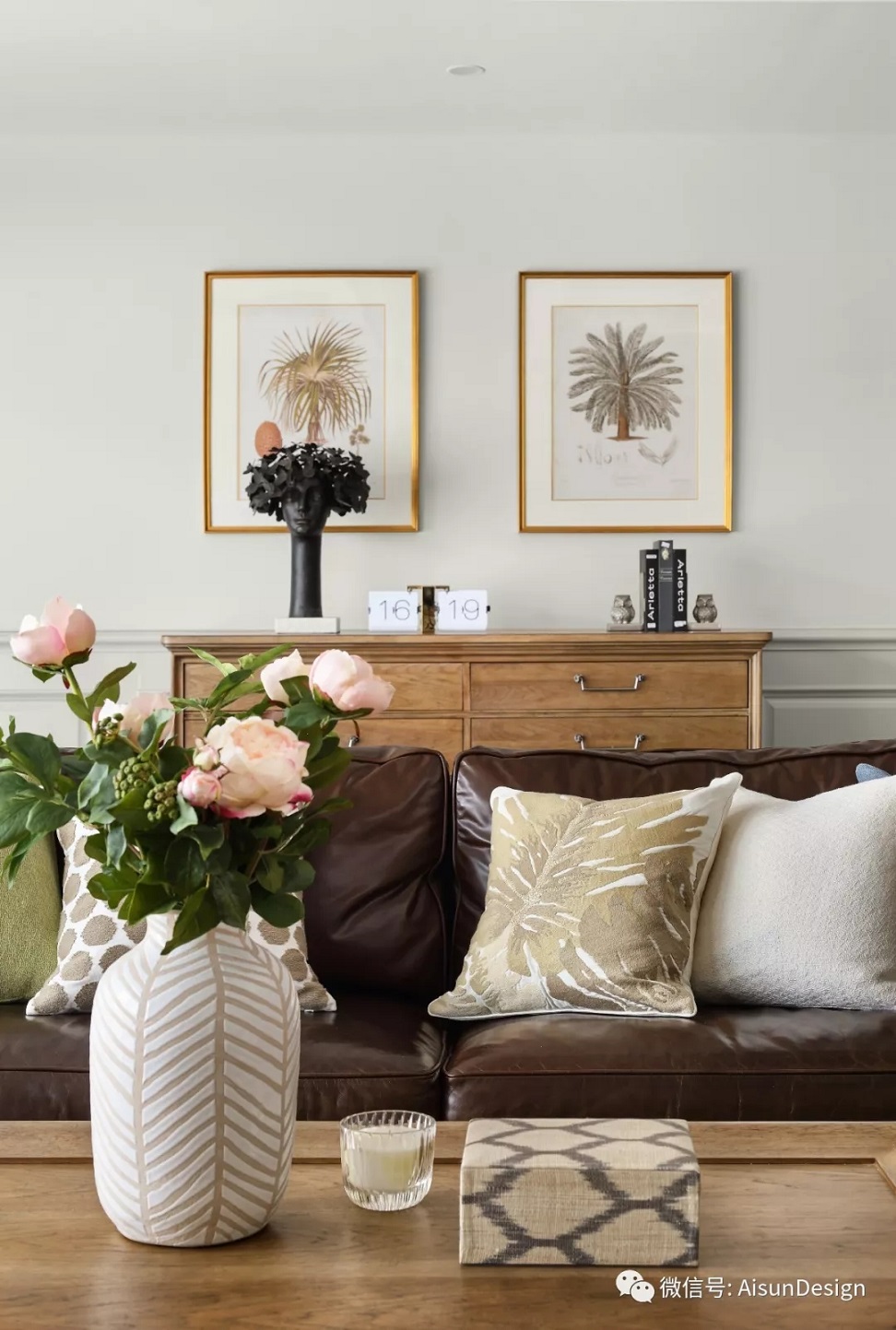
▲客厅 Living Room
每一件单品都经过我们的精心挑选,来自意大利 GV品牌的飞满蝴蝶的头像雕塑,荷兰 KA 的白色翻页台钟,HH的复古热带棕榈装饰画等等,都为了营造出一种休闲的当代的摩登的整体氛围……
在必不可少的和煦阳光照耀下,刺绣花纹靠枕与花卉的修饰为素雅的空间注入了神采。
Each piece has been carefully selected by us, from the GV brand of the Italian butterfly head sculpture, the Dutch KA's white page clock, HH's retro tropical palm decoration painting, etc., all to create a leisure.The contemporary atmosphere of modernity...Under the indispensable and radiant sunshine, the embroidered pattern pillows and floral decorations inject a sense of elegance into the space.
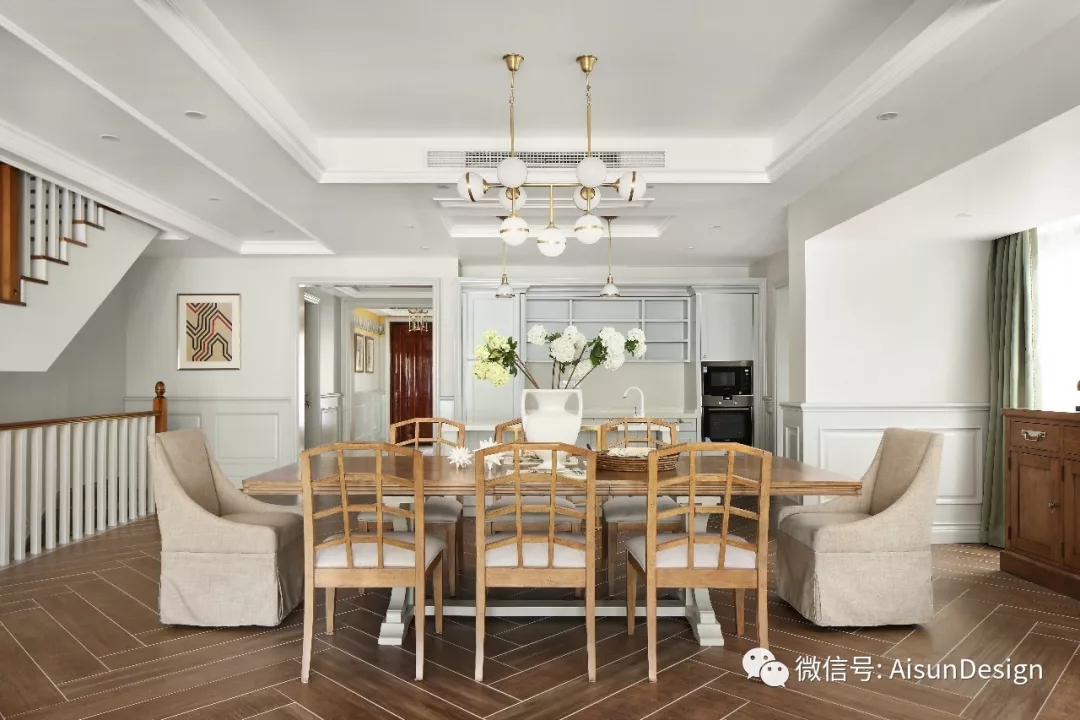
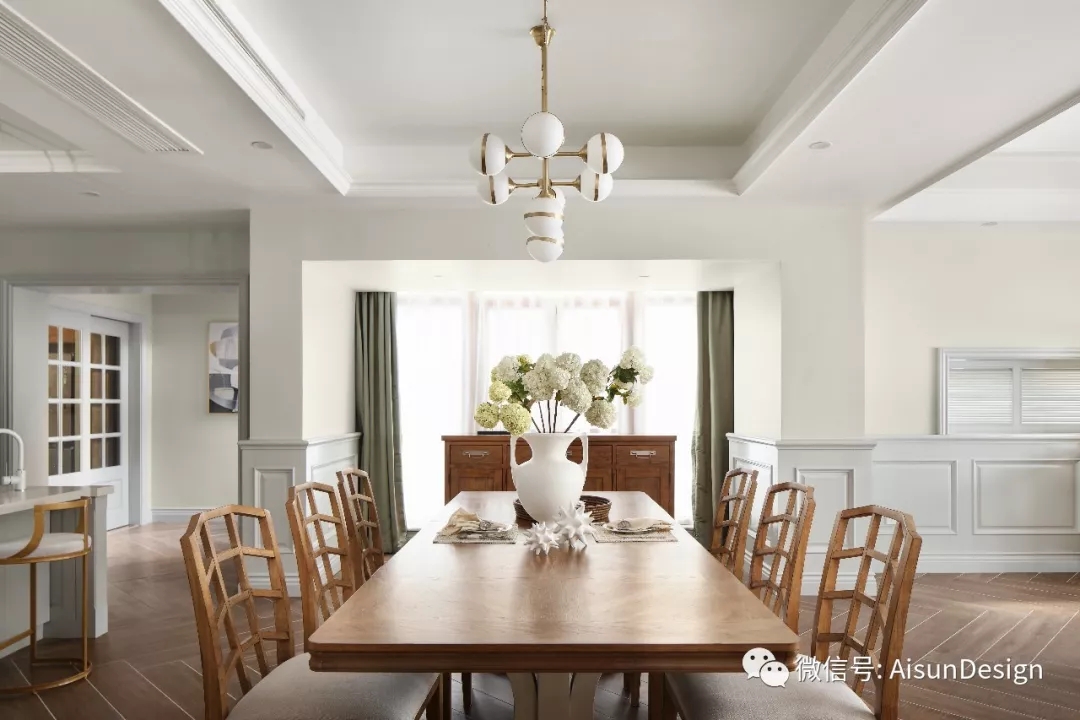
▲餐厅 Dinging Room
经过做旧处理的原木色,米白色及淡灰色作为全屋主要色调。来自意大利GV品牌的双耳白色花瓶是空间的点睛之笔,插上白绿色的绣球花朵,简单自然带出安静的力量,平衡室内外的自然谧静。
The aged wood color, beige and light gray are the main colors of the whole house.The white ear vase of the Italian GV brand is the crowning touch of space. It is inserted with white and green hydrangea flowers, which simply brings out the quiet power and balances the natural tranquility inside and outside.
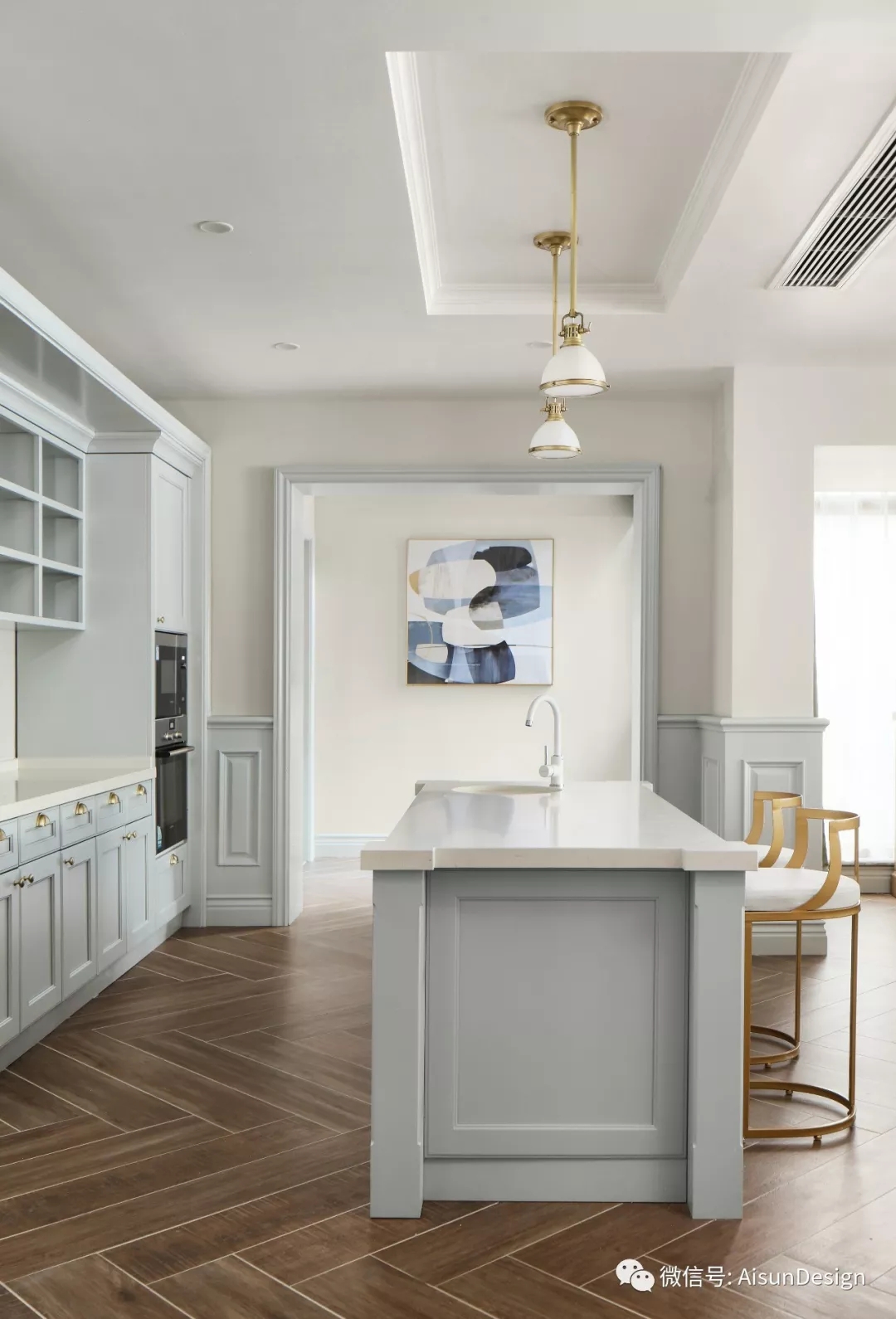
▲西厨区 Western Kitchen
和整体护墙统一的西厨岛台和高柜部分,突出了“共享”的特征,早餐、闲谈、聚会,都可在岛台区域中完成,它的存在让主人一家在此得到一丝闲逸而融洽的家居时光。
灰色,金色和蓝色的搭配还有地面人字铺木纹地砖的律动感,成让整个空间优雅而摩登!
The western kitchen island and high cabinet sections, which are unified with the whole retaining wall, highlight the characteristics of “sharing”. Breakfast, chat, and gathering can all be completed in the island area. Its existence gives the host family a little leisure.And a harmonious home time.
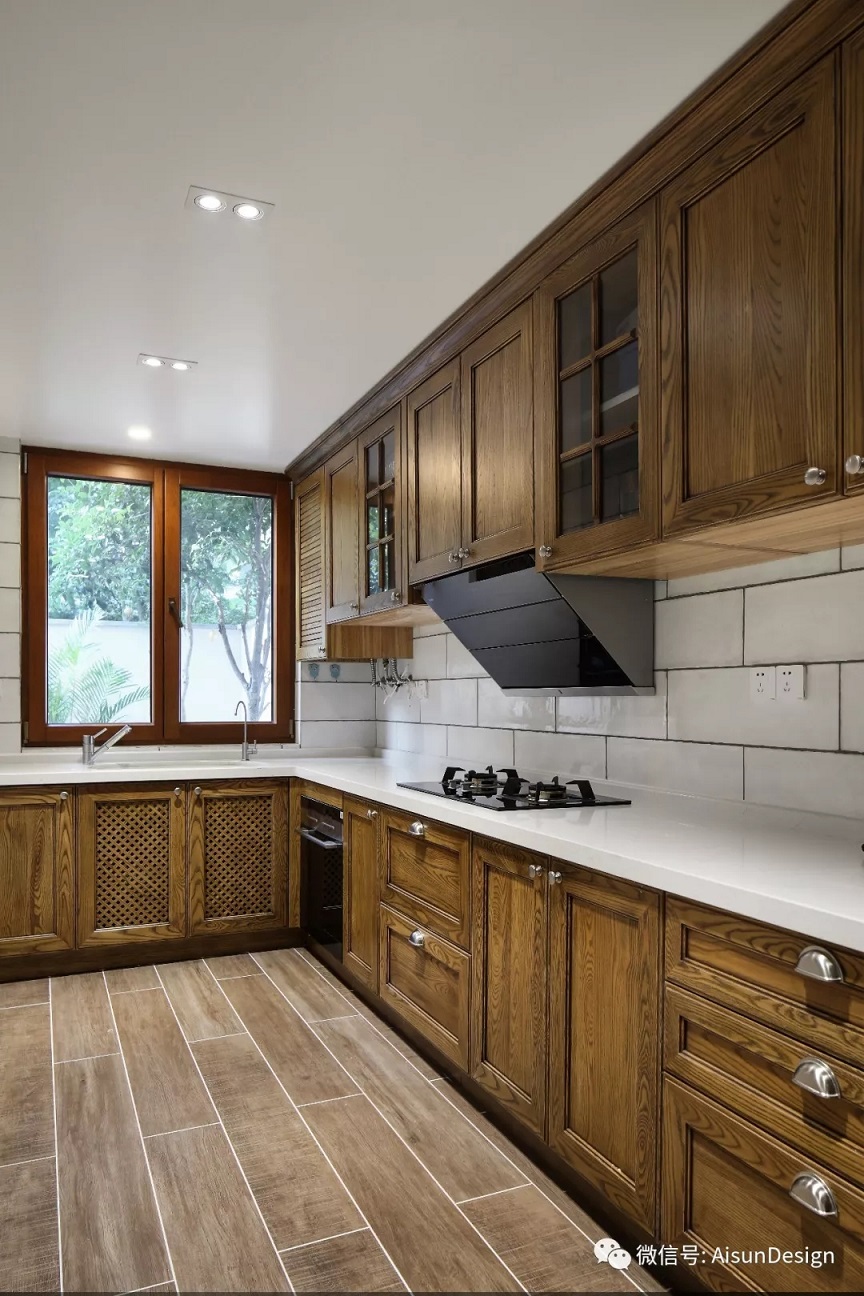
▲厨房 Kitchen
日子如流水,平淡而真实。
简洁实用中厨房空间,门板样式是根据公共空间家具门板款式颜色来定制,古朴而雅致的柜板呈现木材原始的独特质感,依然是简洁自然干净的基调。
The days are like water, plain and true.Simple and practical kitchen space, the door panel style is customized according to the color of the public space furniture door panel. The simple and elegant cabinet panel presents the original unique texture of the wood, which is still a simple and natural tone.
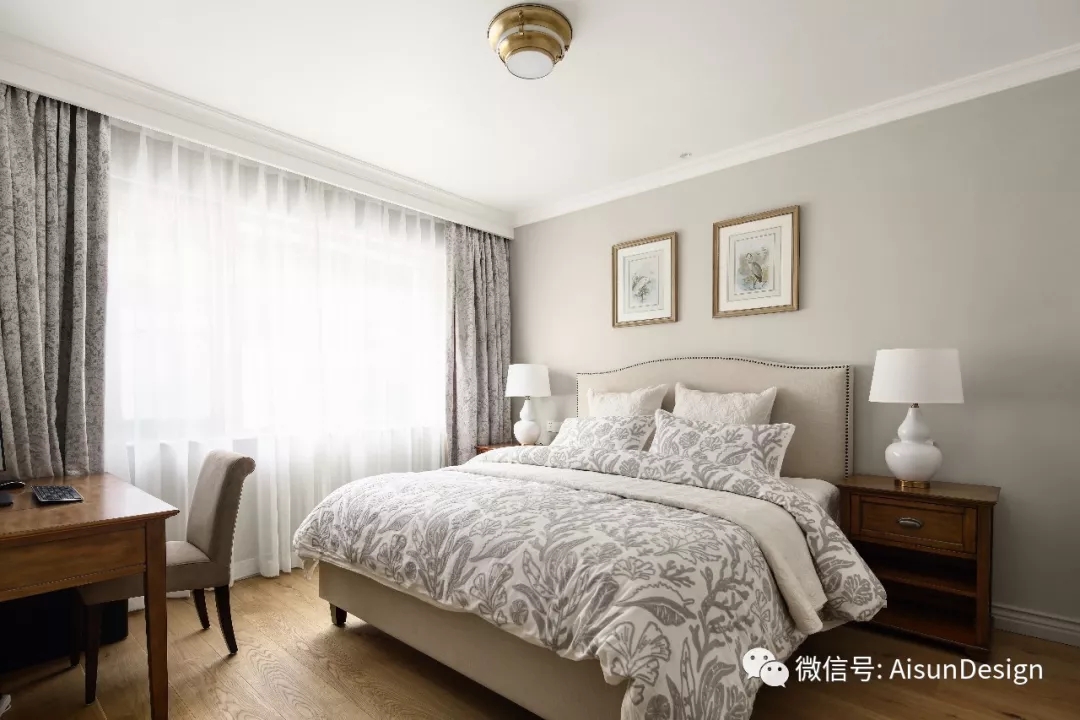
▲父母房 Parents’ Room
少一些泾渭分明,简洁原木色泽和细致中庸的颜色搭配增加了轻松温馨的氛围,在恬睡中享受静谧悠然。
Less succinct, simple wood color and meticulous color matching add a relaxed and warm atmosphere, enjoying a quiet and leisurely sleep.
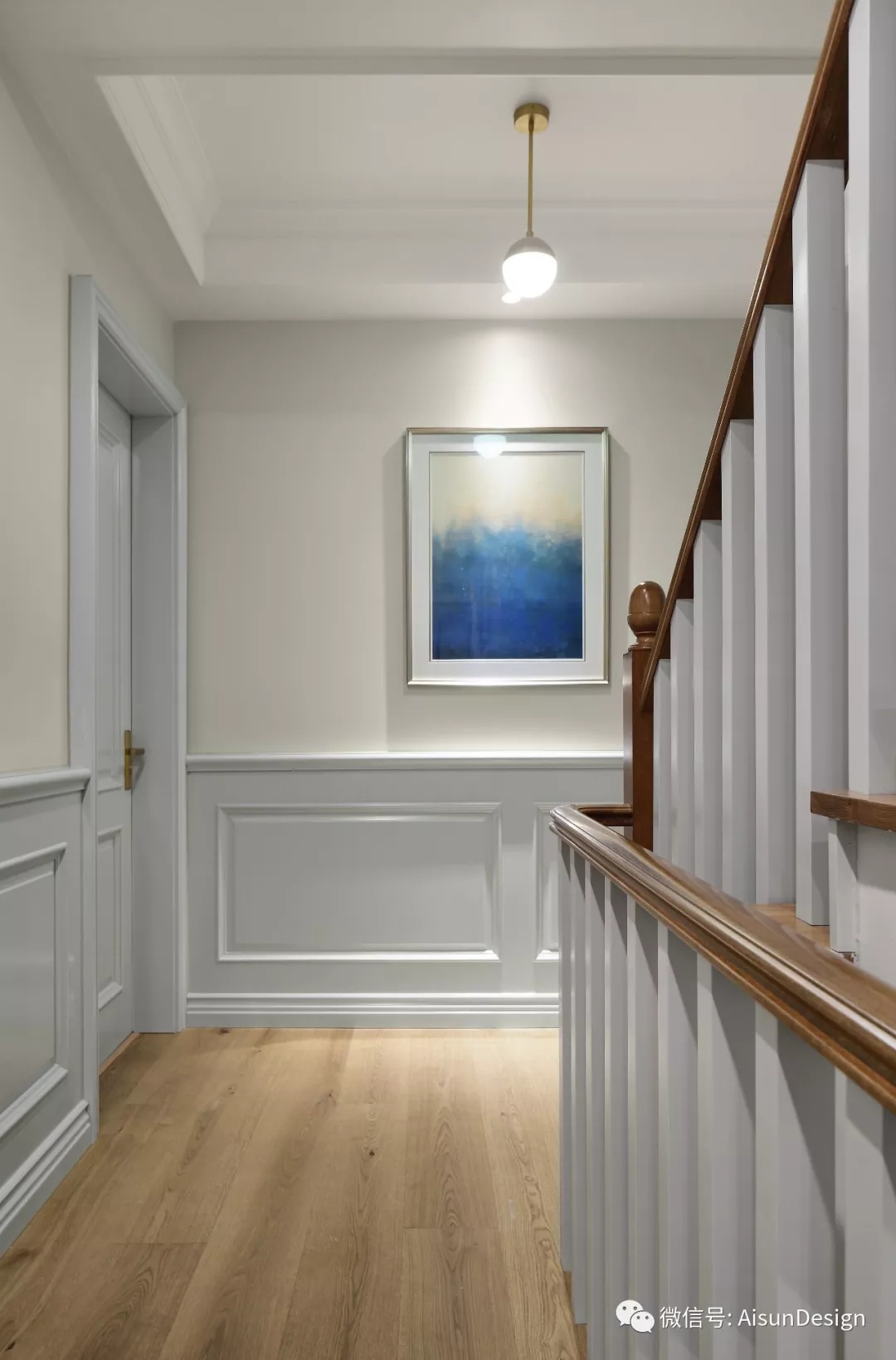
▲过厅 Hall
原木色2200MM*200MM的进口三层实木地板,简洁温馨大方,挂画选自抽象画:向上的气泡。在剔透的蓝色梦幻与延伸的空间中书写诗歌。
The imported wood color 2200MM*200MM imported three-layer solid wood floor, simple and warm and generous, hanging paintings are selected from abstract paintings: upward bubbles.Write poetry in a clear blue dream and extended space.
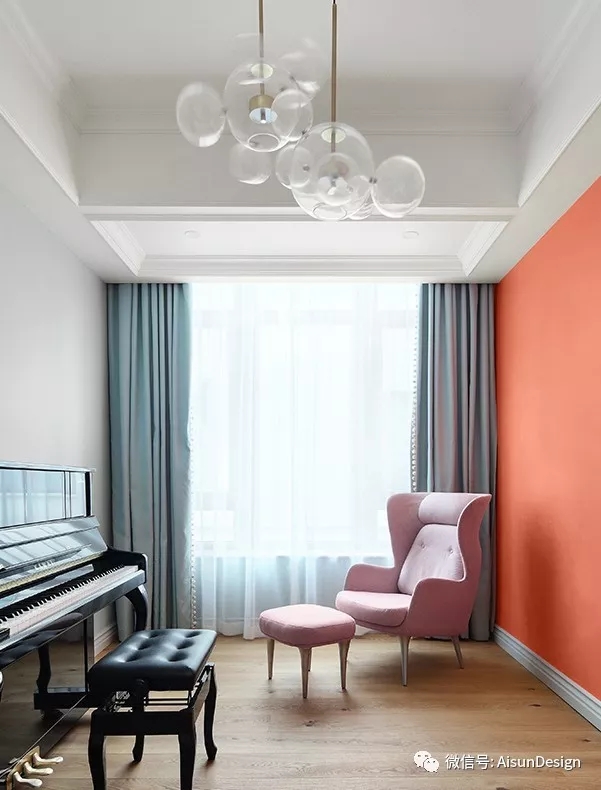
▲活动室 Activity Area
钢琴房整面的橘色黑板漆墙面点亮了整间房的斑斓色彩,某一个午后,琴声悠悠,清澈的音符流淌在空气中的每一个角落。
The orange blackboard paint wall on the whole side of the piano room lights up the whole room. In one afternoon, the sound of the piano is long, and the clear notes flow in every corner of the air.
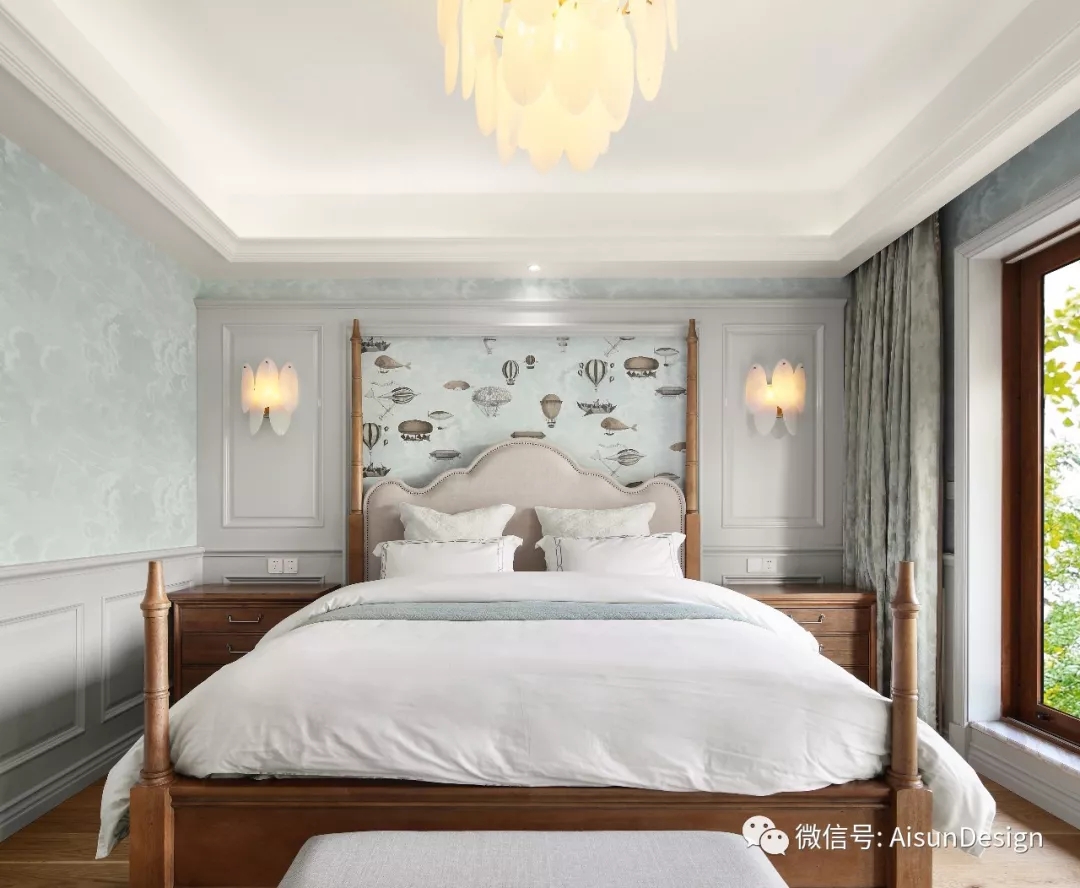
▲主卧室 Master Room
卧室细部,壁纸选择的信依然是英国皇家御用Cole&Son品牌,以祥云和飞艇相互穿插,围绕了一个如梦的旷野,可以看天,看水,看水彩,看流霞……搭配流畅温柔的光感从视觉和触觉抚慰着想要完全放松休憩的心情。
The bedroom details, the choice of wallpaper is still the British royal Cole & Son brand, with Xiangyun and airship interpenetrating, surrounded by a dreamy wilderness, you can see the sky, see the water, see the watercolor, see the stream... with a smooth and gentle light.Soothing from the sights and touches, I want to completely relax.
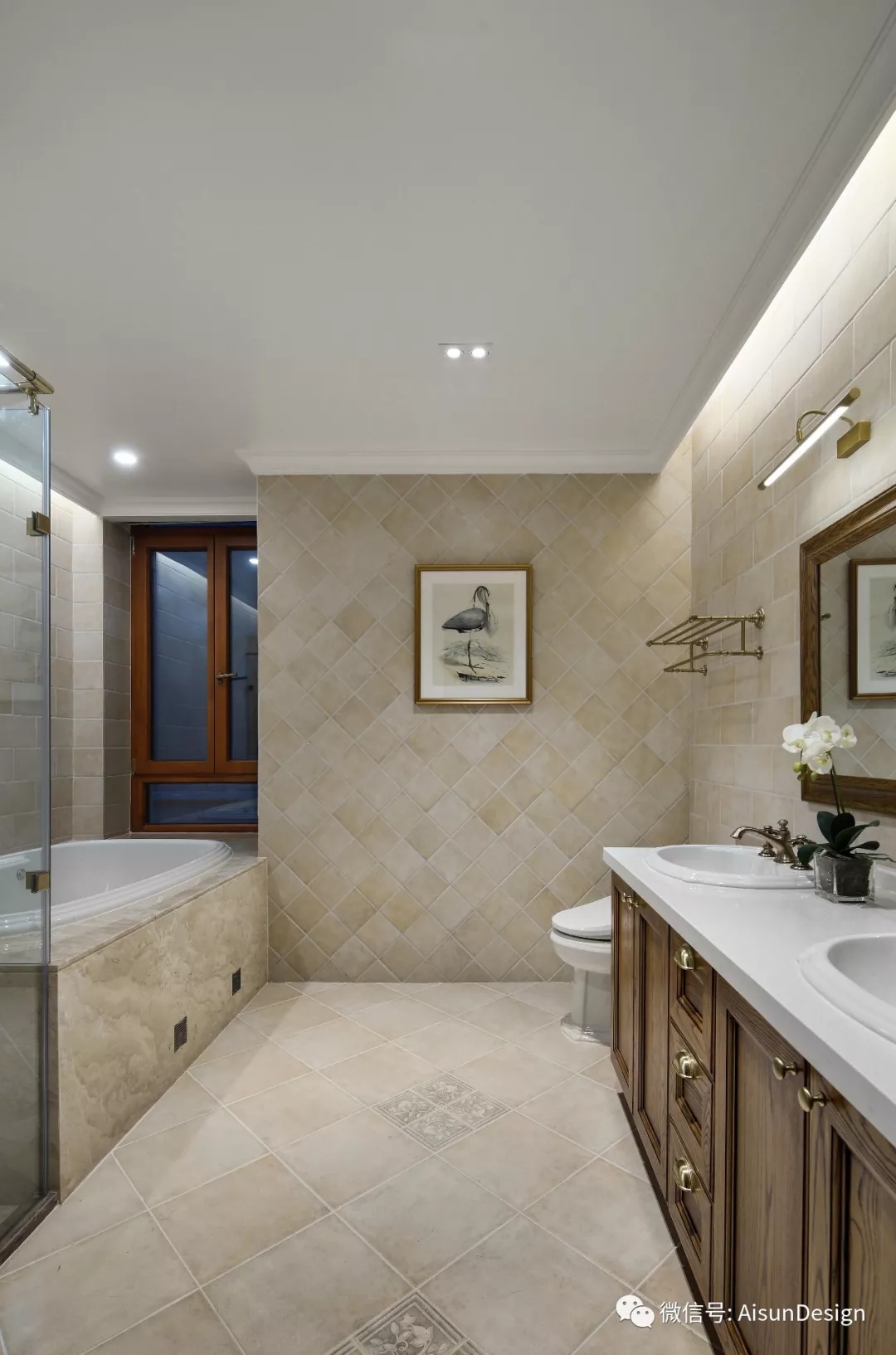
▲卫生间 Bathroom
暮色渐起,水鸟圈动涟漪,让流水洗去一天的疲惫。
The twilight gradually rises, and the waterfowl circle moves, letting the water wash away the fatigue of the day.
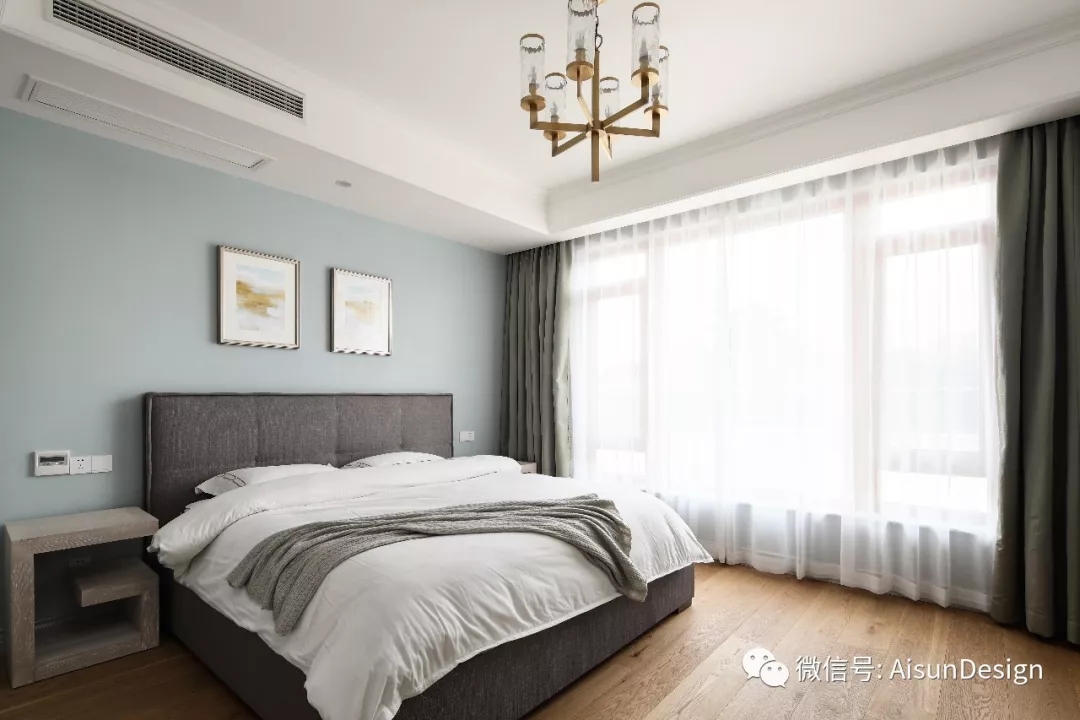
▲卧室 Bedroom
三层的客卧在夏天这个季节是更容易感觉燥热的,我们选择的是冰蓝和深灰色和白色做旧木色的搭配,尽量让这个空间夏天不会显得那么热,冬天不会显得那么的冷。整体没有过多的装饰,以柔和的语态描述着自身的特质,晶莹质感的吊灯是空间最好的点缀。让每个夜晚,都有放松的好心情。
The three-story guest bedroom is more likely to feel hot in the summer. We choose the combination of ice blue and dark gray and white old wood color. Try to make this space not so hot in summer, winter will not look like that.Reverse cold. There is no excessive decoration in the whole, and its own characteristics are described in a soft voice. The crystal chandelier is the best decoration in the space. Let every night have a good mood to relax.
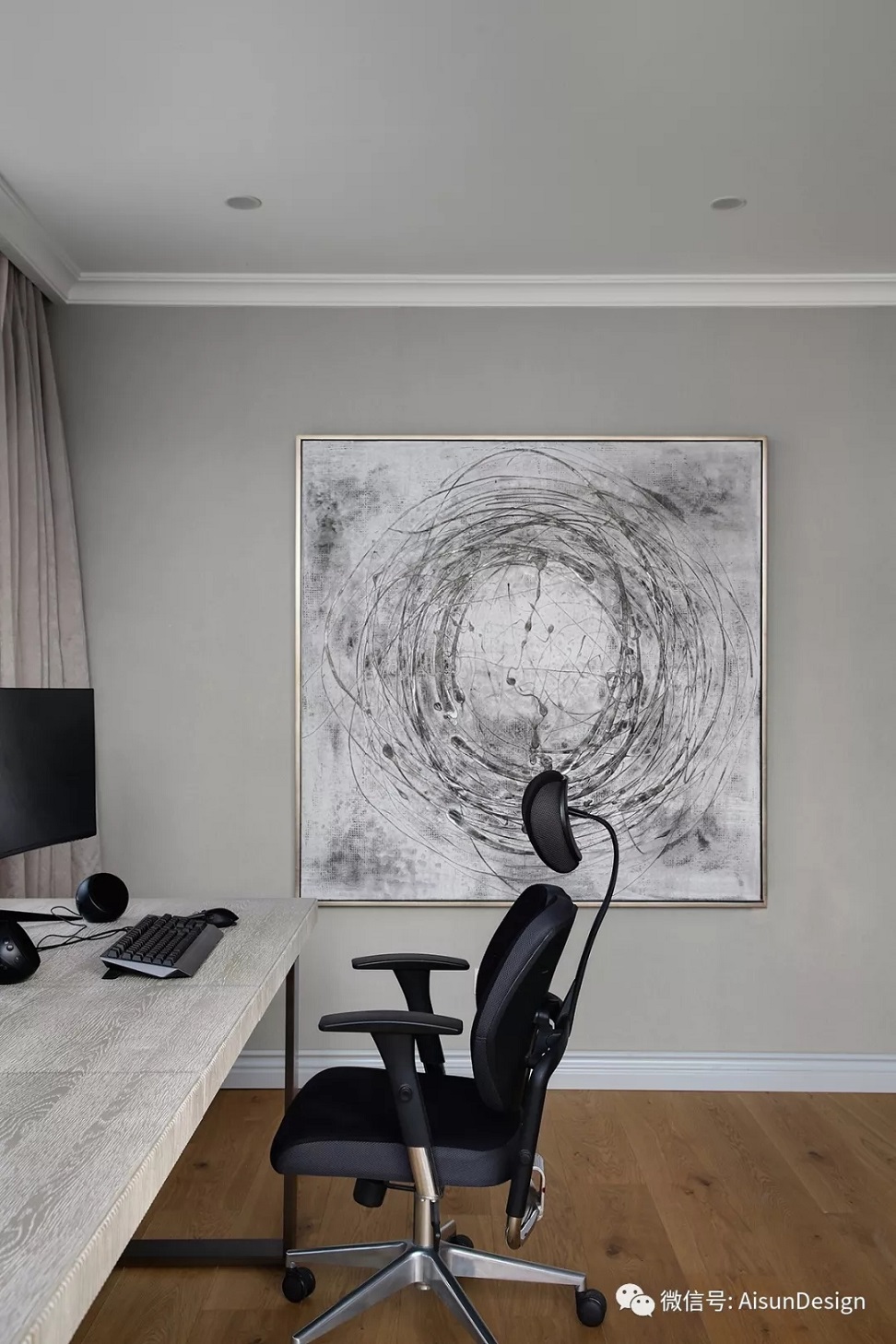
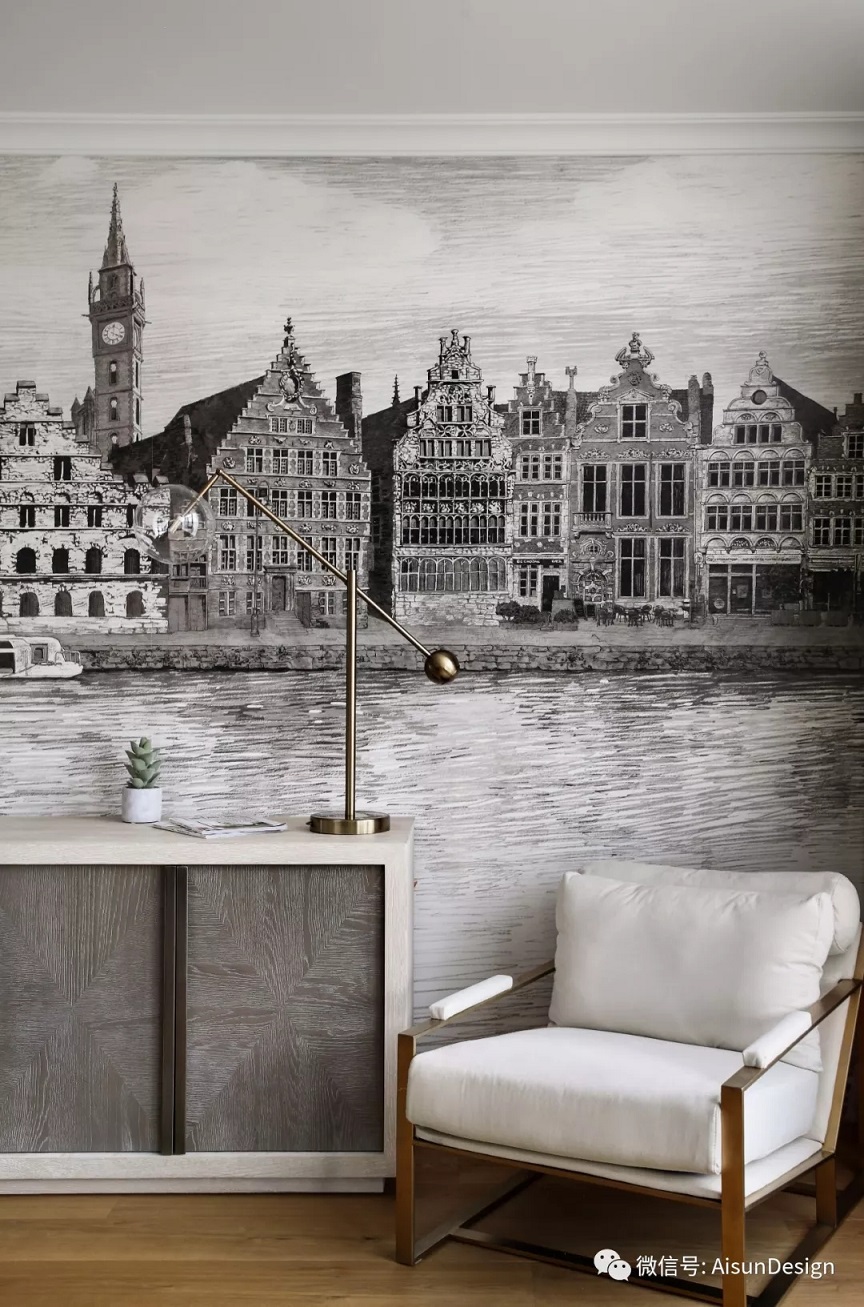
▲书房 Home Office
定制的来自哥本哈根 新港 景色的整面墙幅的壁纸,让整个空间也得到一些延展。将传统与现代,古典和简洁完美的融合,透露出几分自然和优雅。坐在沙发椅上小憩一会,享受千帆过尽后的平静,仿佛可以感受到来自北欧的海风~
Customized wallpapers from the entire wall of the Newport view of Copenhagen give the entire space some extension.Combining tradition with modernity, classicism and simplicity, it reveals a bit of nature and elegance.Sitting on the sofa chair for a while, enjoy the calm after the thousand sails, as if you can feel the sea breeze of the arrival of the Nordic ~
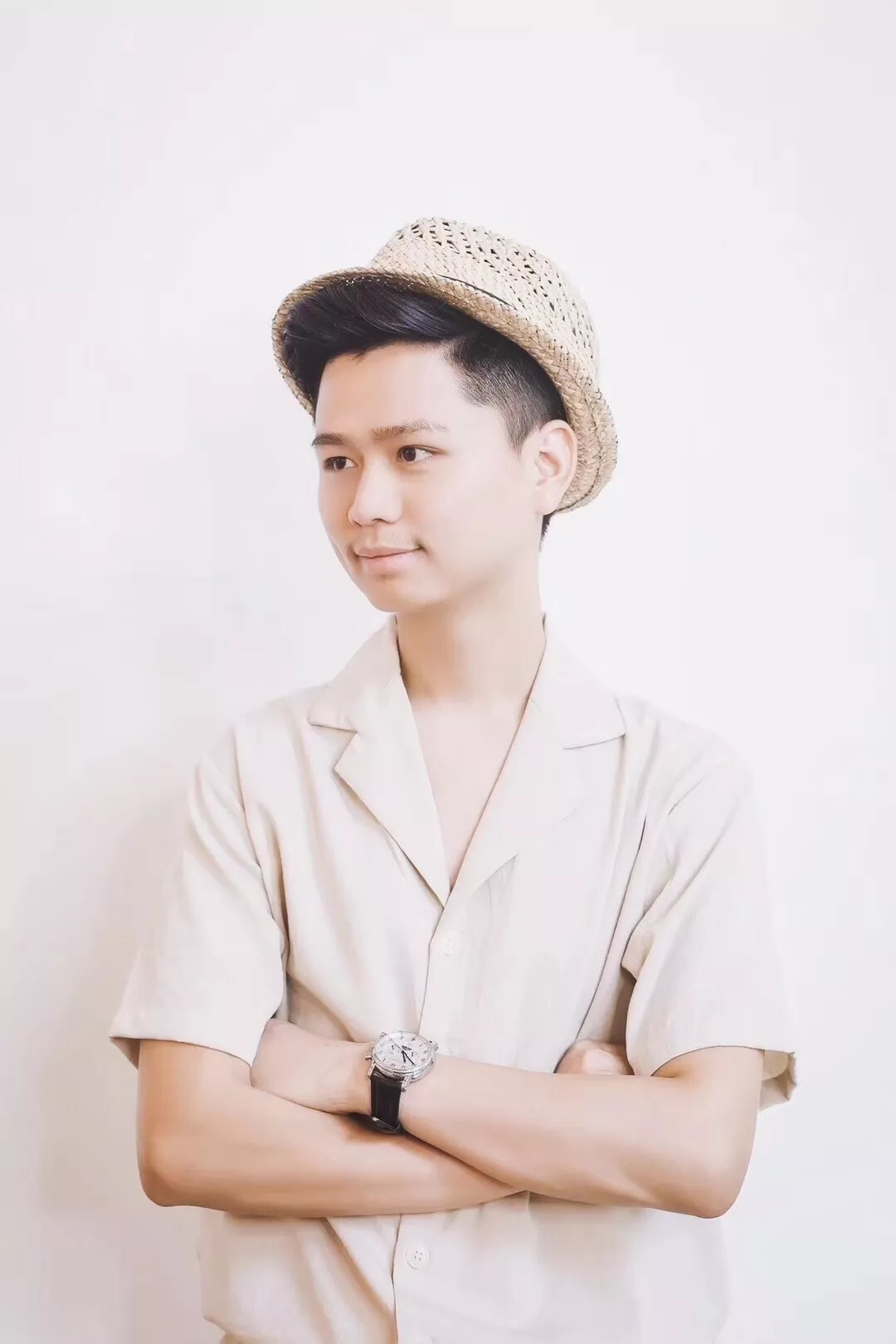
设计师说
从业室内设计十年,自然的简洁与舒适一直贯穿在自身不断更迭的作品中,不同的是一直在用新的理念和元素在作品中得到丰富和提升。
我希望这款家居风格能为它的主人带去温馨、自然的居住感受和家庭气氛。房屋经改造后的内部空间宽阔通畅,所有的设计都从凝固的家具流淌开来,在沉静、柔和的光线中汇成了最理想的场景。简约舒适的外表下是一颗返璞归真的初心,平静中蕴含奢华。

AISUN DESIGN 艾尚室内设计事务所 / 之外美家软装陈设艺术机构
客服QQ:2458106688
电话:86-0512-67509019
邮箱:upliving@aisun.cn
公司网址:www.aisun.cn
地址:苏州市姑苏区娄门路266号平江设计产业园20-201

了解更多请咨询小姐姐
且本文所涉数据、图片、视频等资料部分来源于网络,内容仅供参考,如涉及侵权,请联系删除。




