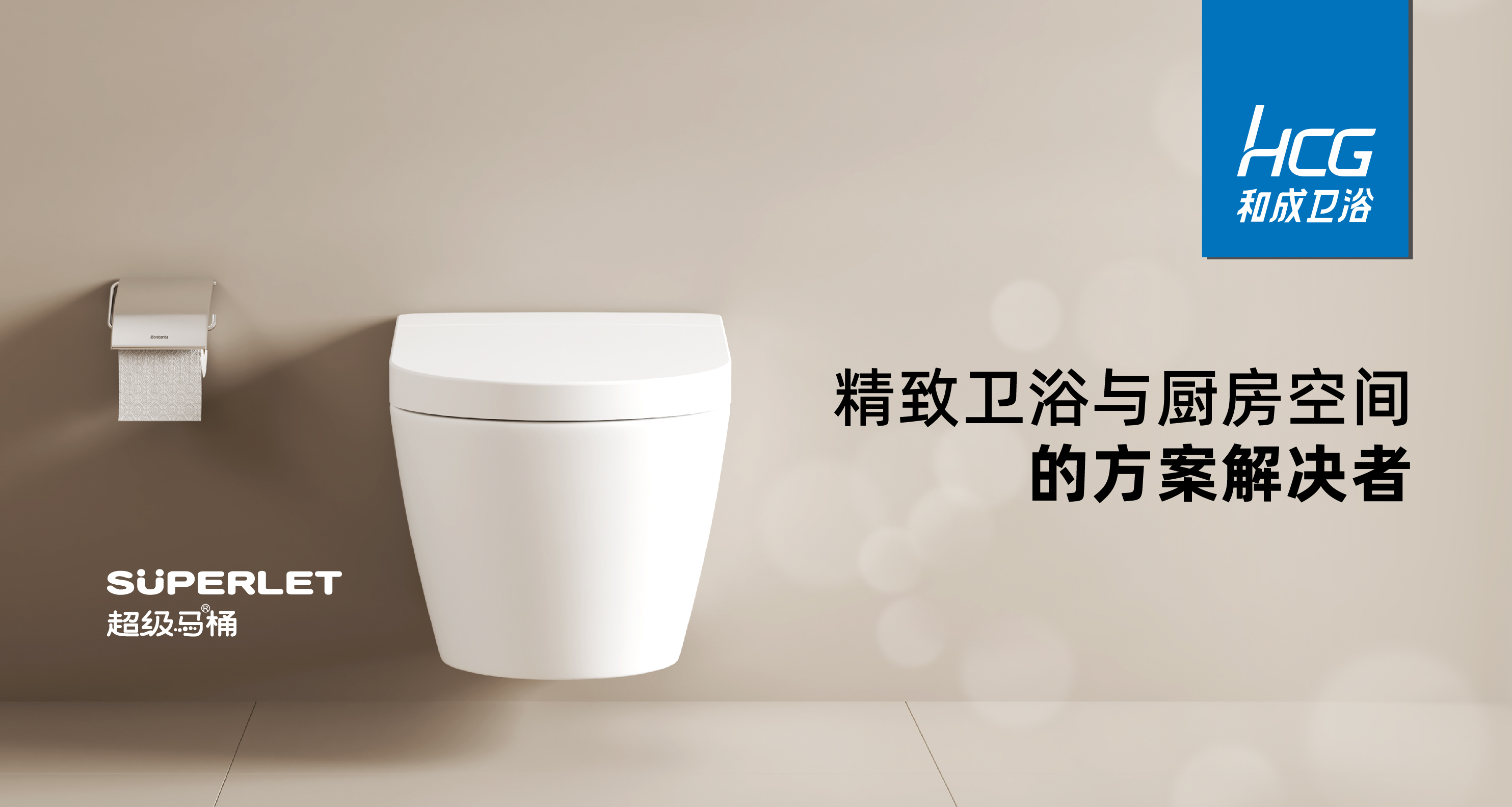文飞作品 | 隐匿在玉峰山下的城中桃源
构想
Conception
亭台楼阁、花香水榭,择一别院, 居止而歇
依山傍水,环境清幽成为当今都市人返璞归真的向往。推开窗就能看得见风景,回到屋内就能拥有简约优雅、温暖舒适的居住氛围。将自然与细致入微的设计语言融入“桃花源意境”的居住理想,用现代家具和当代艺术为它构建一颗年轻的内核,一份新的生动。
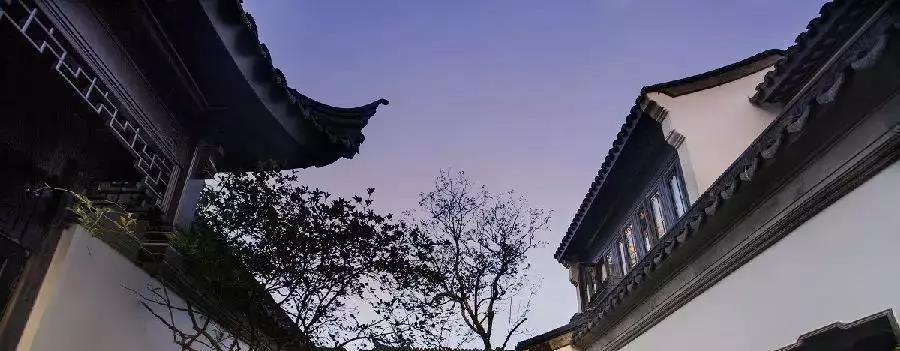
—
项目地址 Project Loction | 苏州昆山·桃花源
项目面积 Project Area | 400㎡
设计时间 Design Time | 2019.2
设计机构 Main Designer | 文飞设计
主要材料 Main Materails | 进口涂料、木饰面、实木地板、瓷砖、烤漆护墙板
—
Section 1
客厅 | Living Room

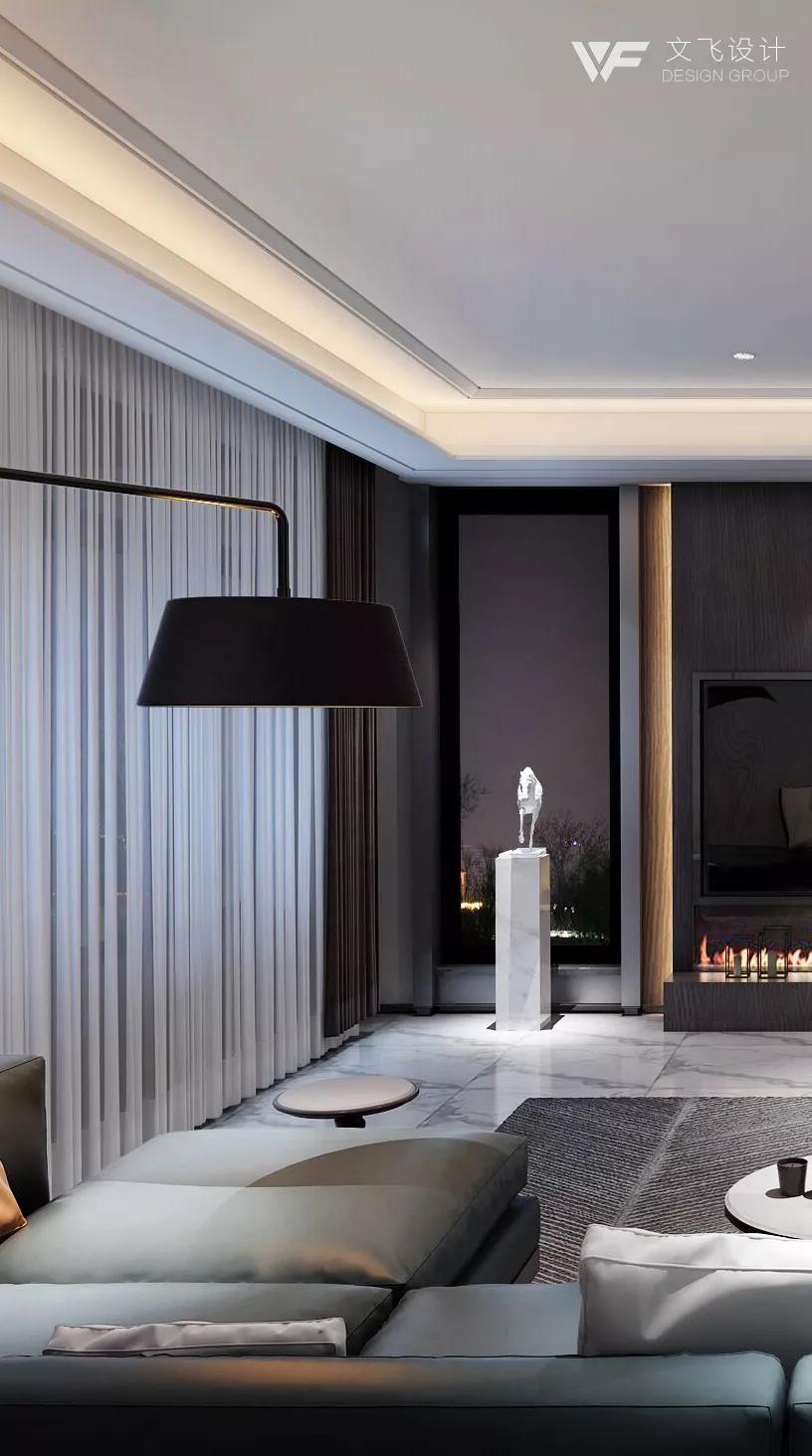

增强空间氛围的落地灯、灯带
还有能够带来暖意的橙色单人椅
都被安置在了空间中恰当的位置
通过更开阔、更自由的设计语言获得最舒适的居住体验
Floor lamp and light strip for enhanced space.There is also an orange single chair that brings warmth..Are placed in the right place in space.Get the most comfortable living experience with a more open and free design language
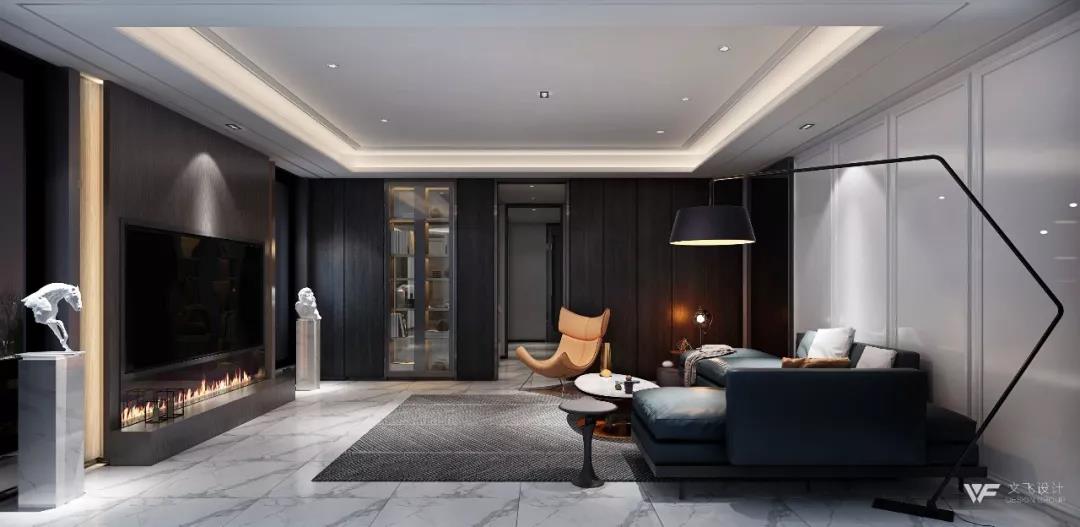
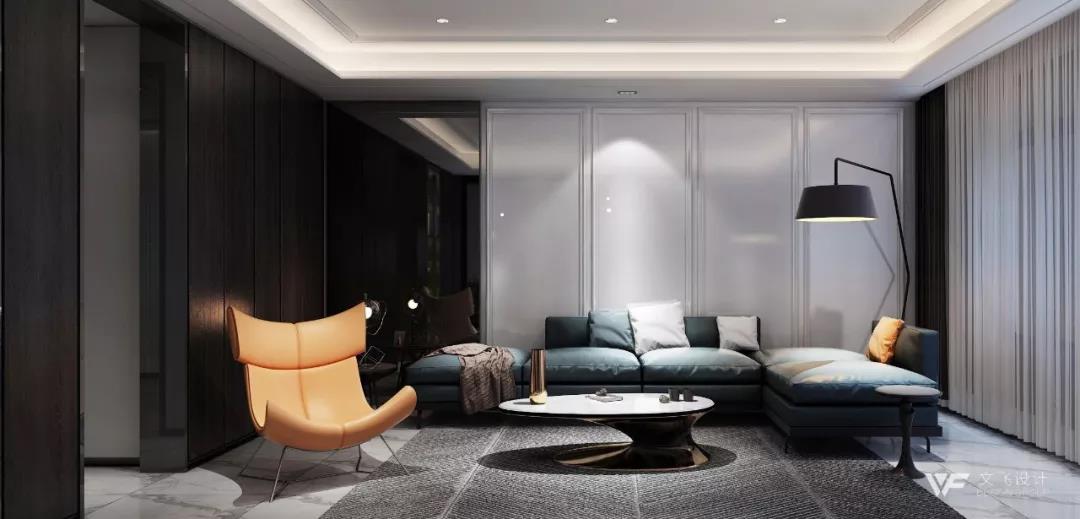
运用对比色彩与材质,传达出干练大气的质感与优雅
经典亦时髦的百搭单品
精挑细选的艺术作品,也是屋主内在的自我表达
The dark wall space is more modern, with a simple and bright corner sofa.Cleverly solve the heavy and dark colors of the dark
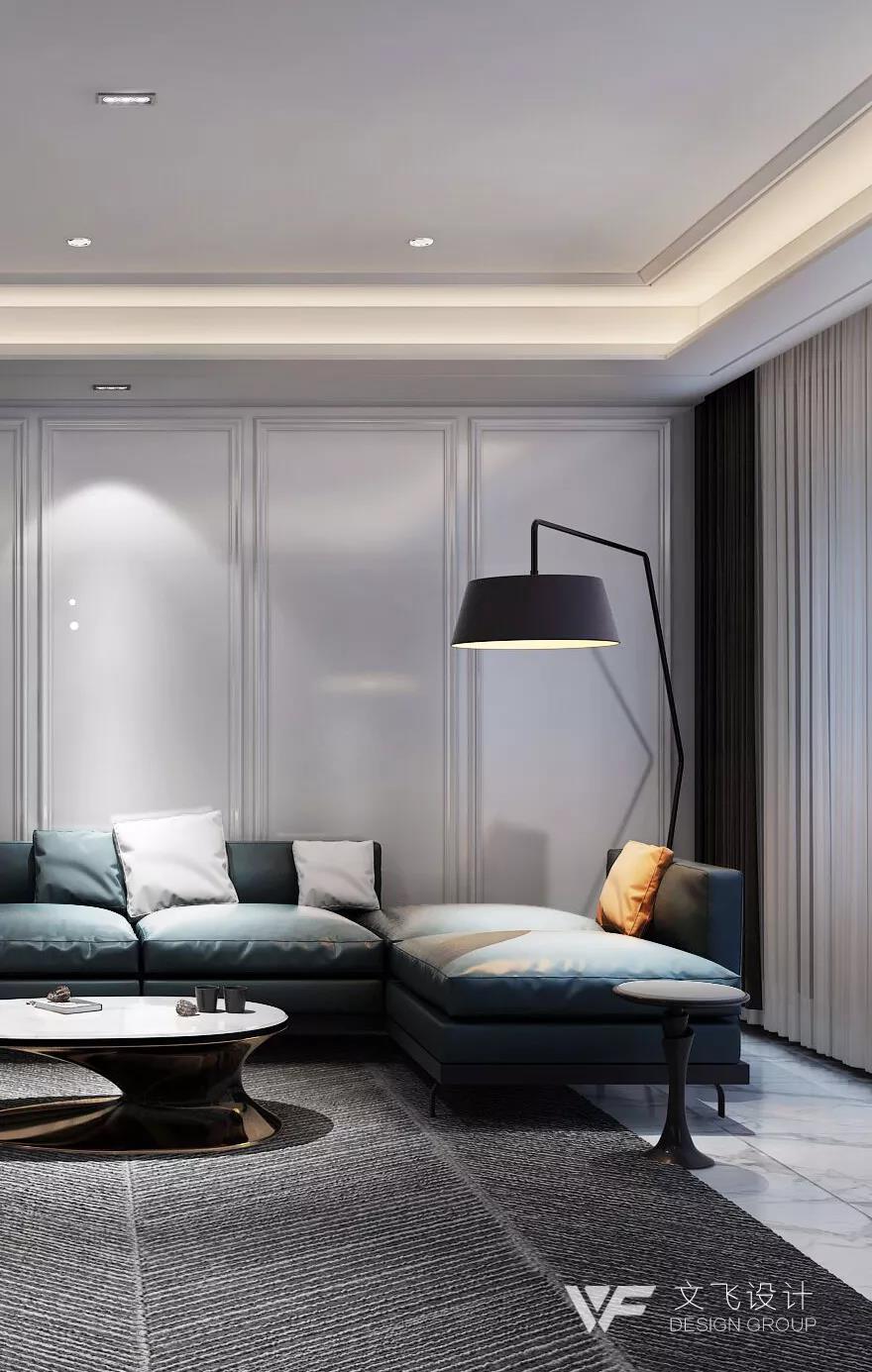
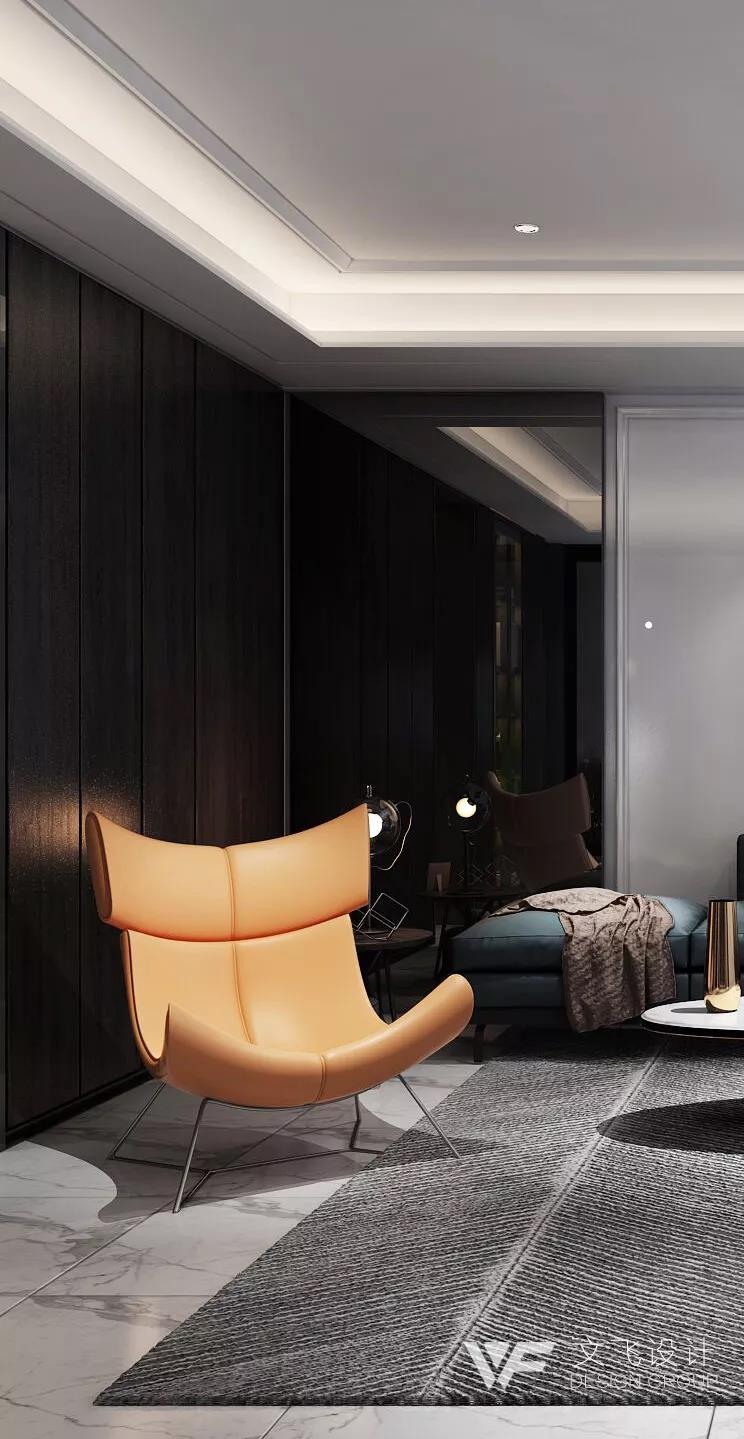
一整面暖木饰面和壁炉带来的舒适和静谧
让这个家更符合优雅简约、温暖舒宜的居住原则
A whole warm wood finish and fireplace for comfort and tranquility.Make this home more in line with the elegant, simple, warm and comfortable living principle
Section 2
餐厅 | Dining Room
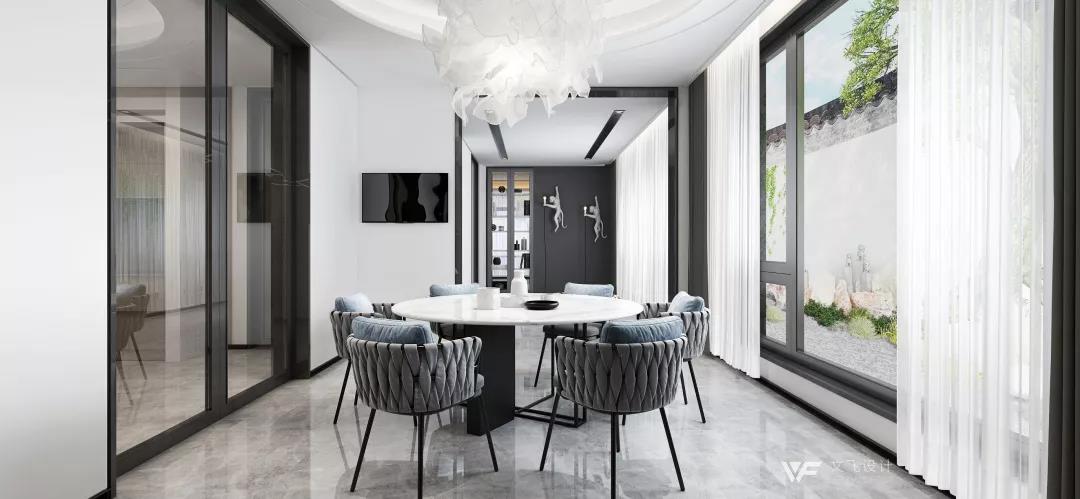

以纯净的白色或黑色为底
追寻简单的纯粹和持续的优雅
透过大大的落地窗将阳光与园林的绿意引进室内
室内室外呈现出亦古亦今的空间氛围
Pure white or black as the base.Pursue simple pure and continuous elegance.Introducing the greenery of the sun and the garden through the large floor-to-ceiling windows.Indoor and outdoor, the space atmosphere is also ancient and modern.
Section 3
主卧室 | Master Bedrom

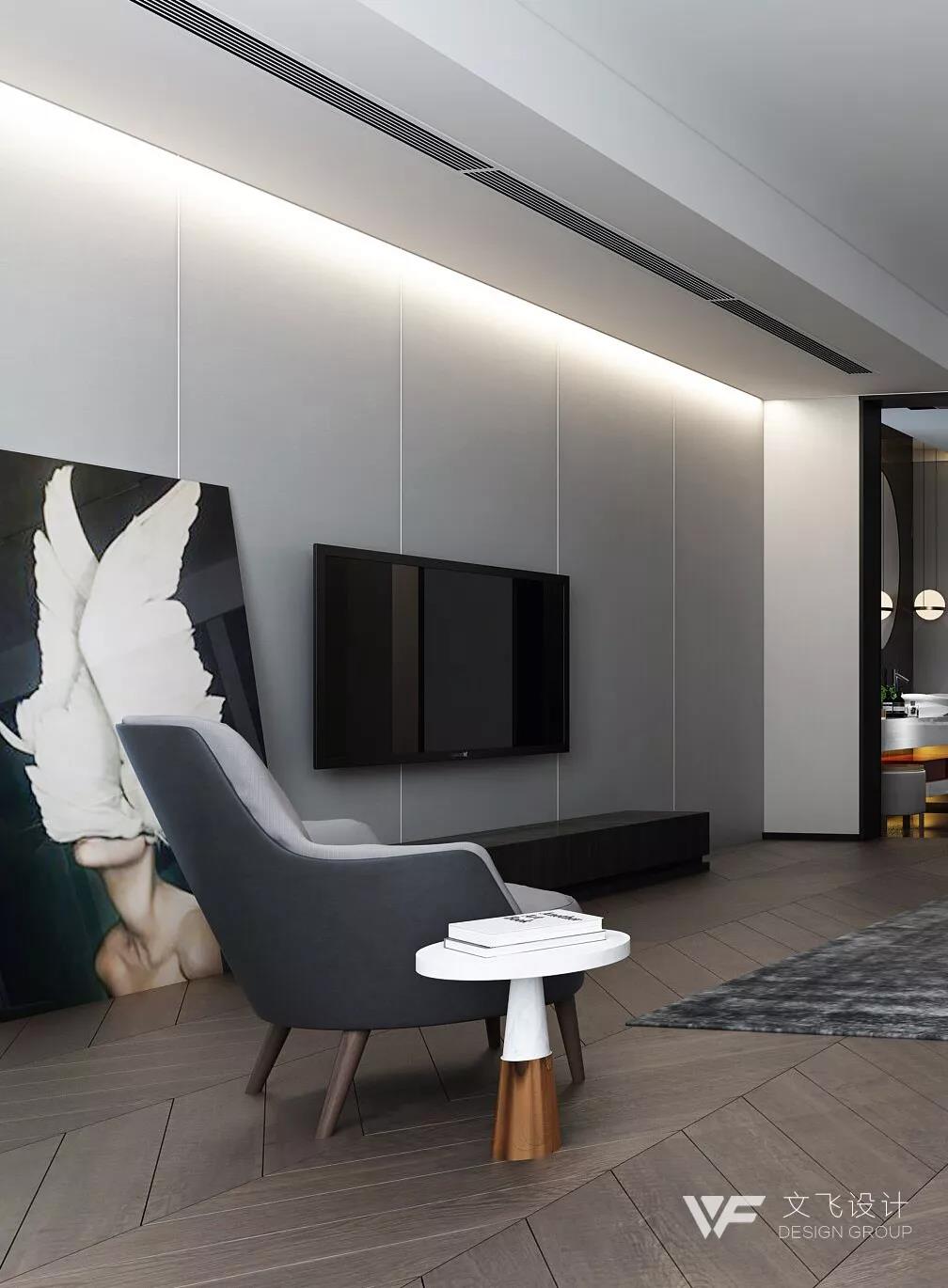
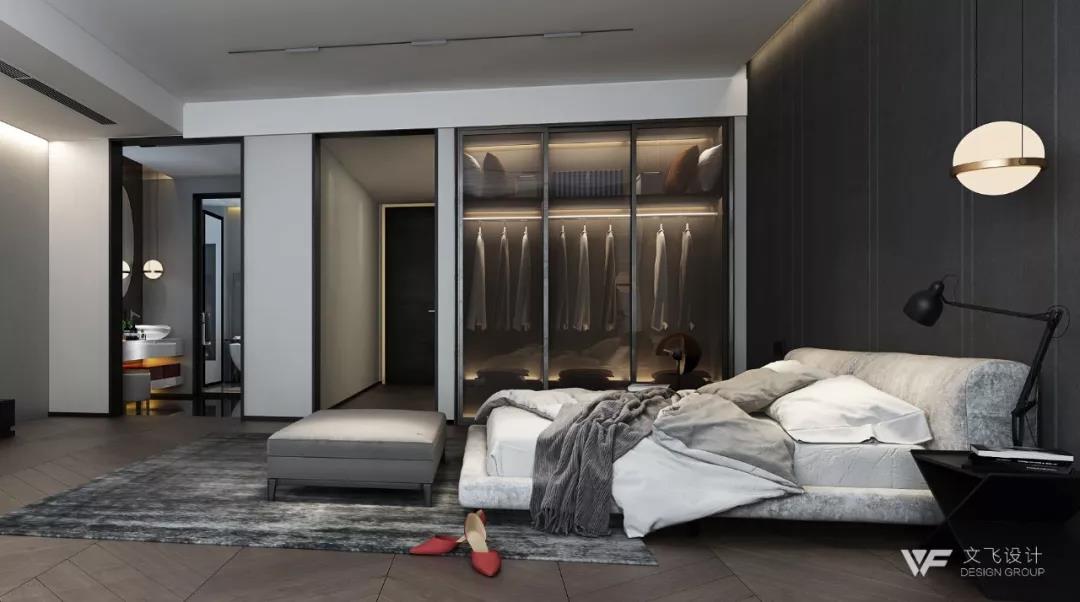
沉静的背景色,温暖的米色配合艺术挂画的点睛一笔
一种兼备时尚而又充满韵味感的现代生活写照由此而生
Quiet background color, warm beige with artistic paintings.A modern life portrayal that combines fashion and full of charm
Section 4
主卫 | Bathroom

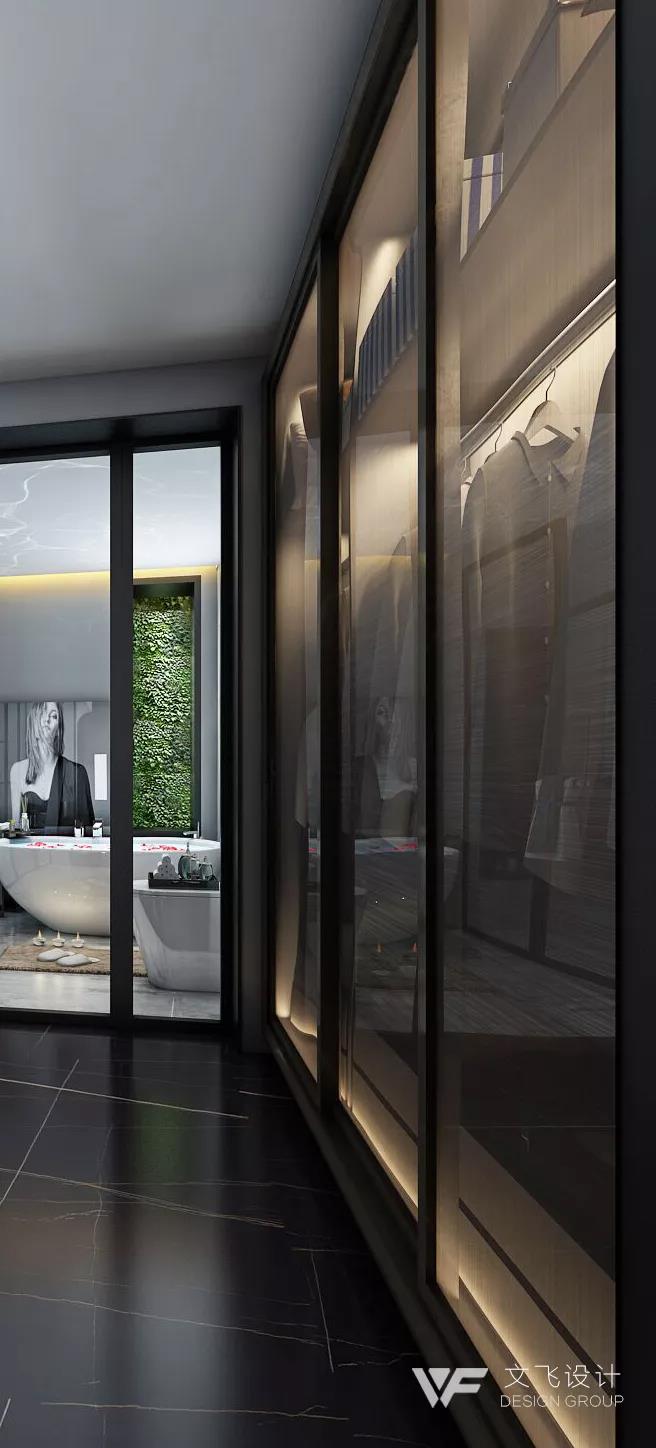
整面玻璃柜门的展示特性
让日常的服装成为最佳配饰
Display characteristics of the entire glass door
Make everyday clothing the best accessory
Section 5
儿童房 | Child's Bedroom


明亮的光线 清爽的蓝色
充满自由和童真的遐想
Bright light, refreshing blue.Full of freedom and childlike delusions
Section 6
卧室 | Bedroom
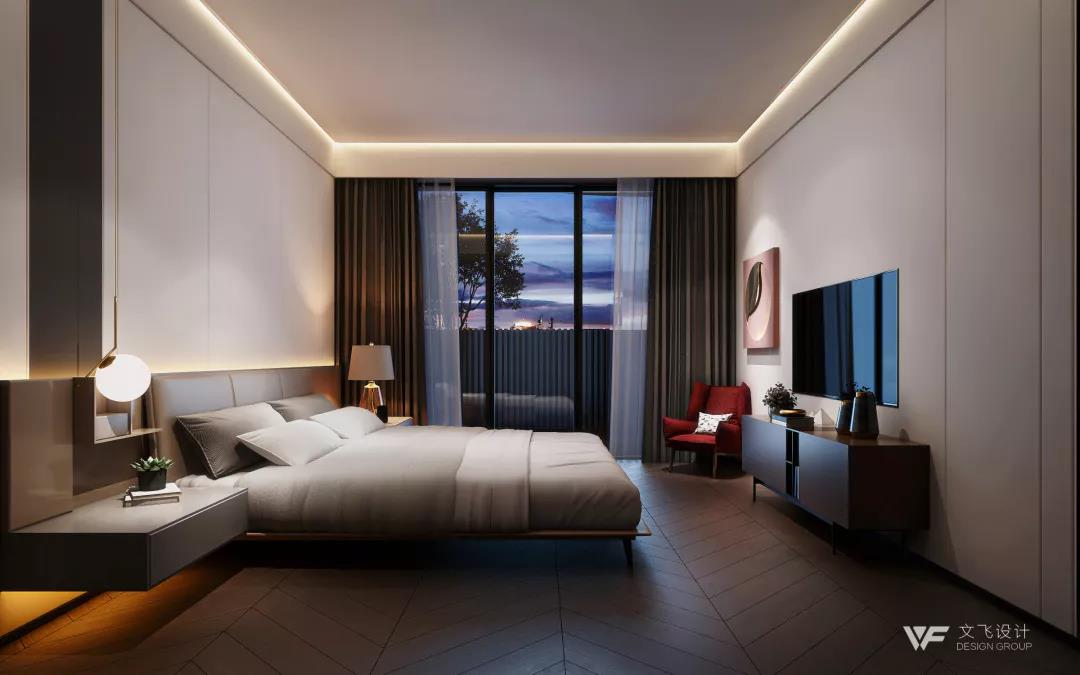

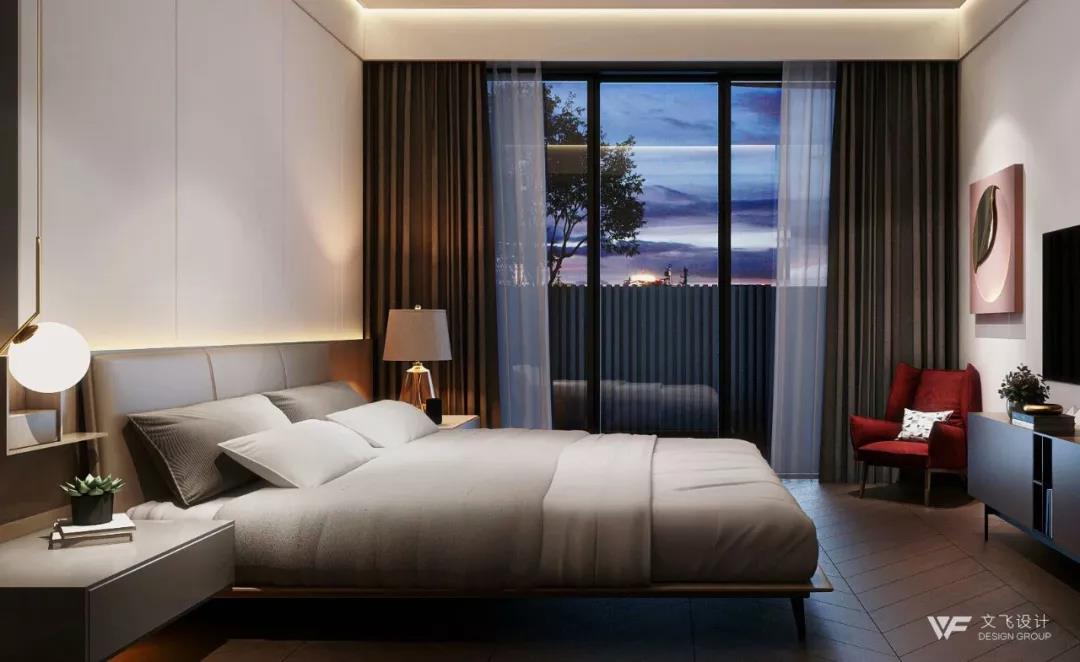
没有复杂的装饰和色彩,通过色彩和光线在环境中的应用
让休息的空间更少纷扰
No complicated decoration and color, through the application of color and light in the environment.Make the rest of the space less confusing
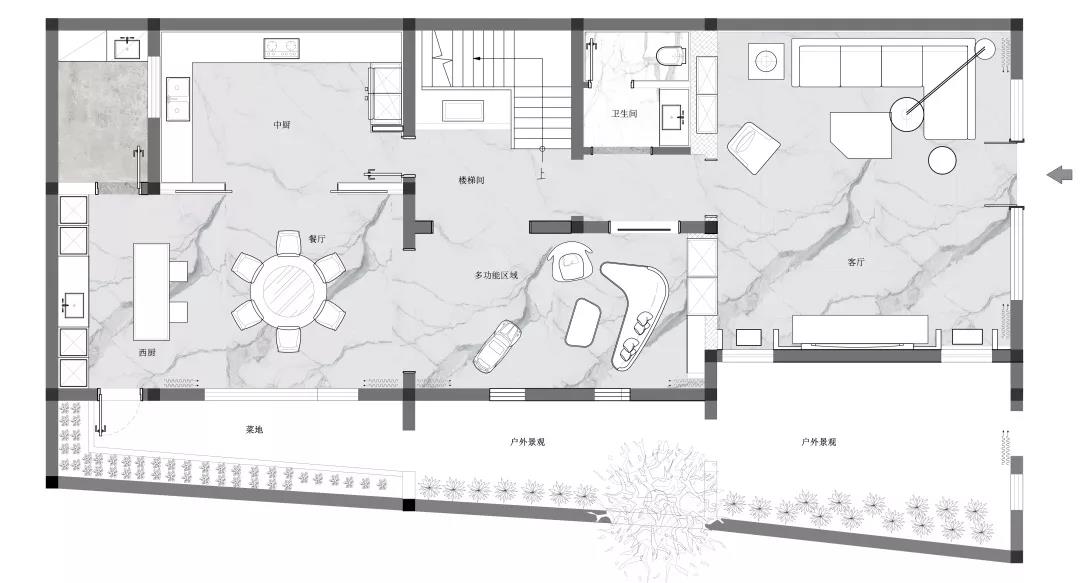
1F平面布置 | Plane Layout ▲
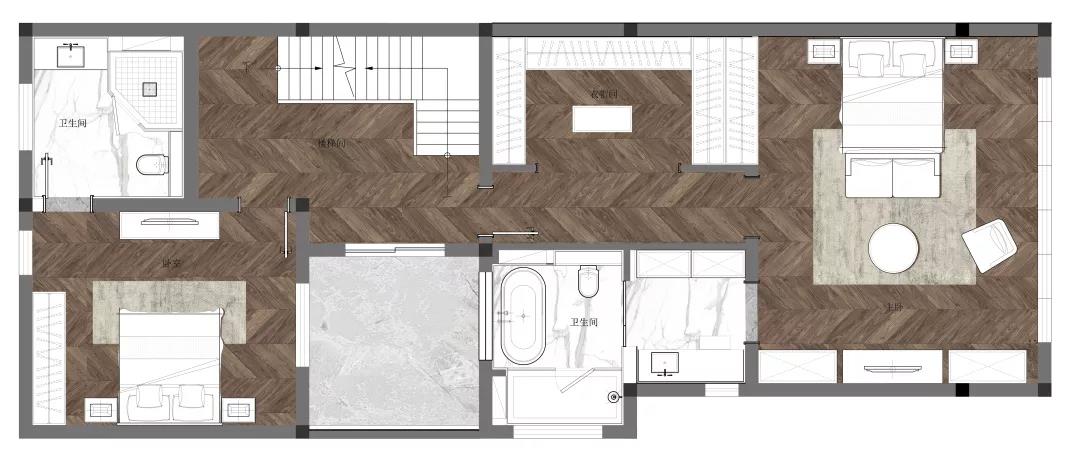
2F平面布置 | Plane Layout ▲
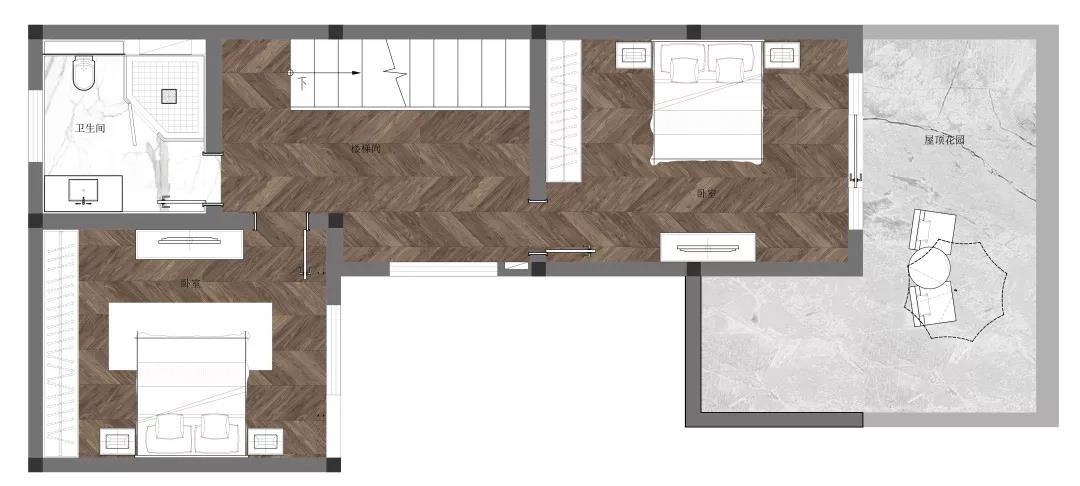
3F平面布置 | Plane Layout ▲

W DESIGN 文飞(苏州)室内设计事务所
联系我们:
TEL:13732628108
Email:448995199@qq.com
且本文所涉数据、图片、视频等资料部分来源于网络,内容仅供参考,如涉及侵权,请联系删除。
