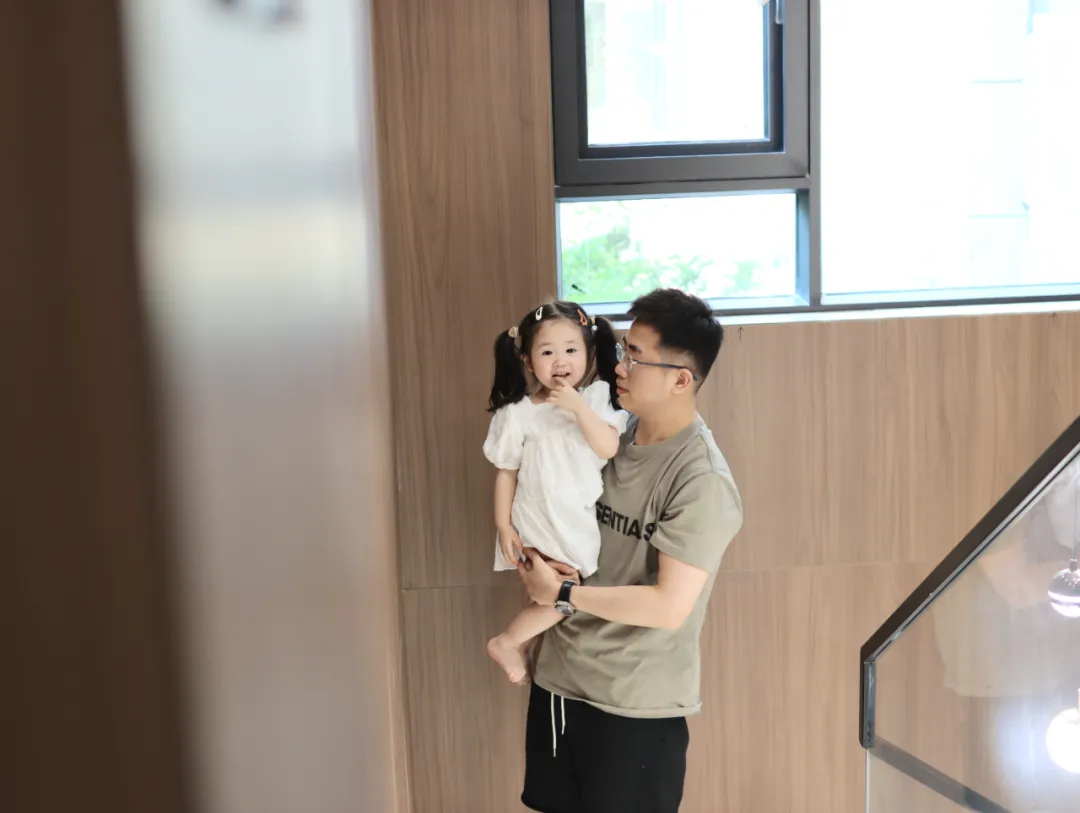三文建筑丨神山岭综合服务中心:折叠的水平线
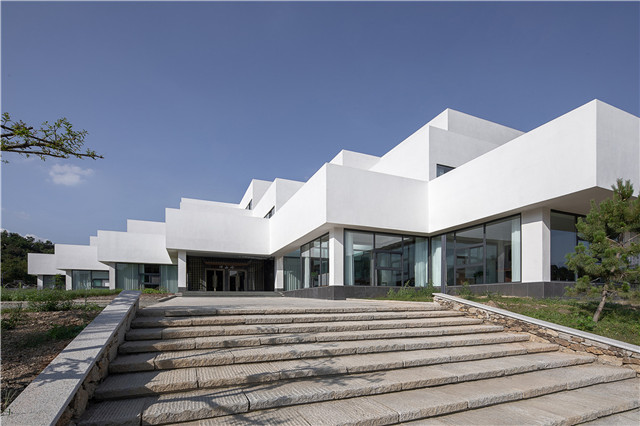
建筑南立面 South facade

建筑夜景航拍 Aerial view at night
区位与背景 / Location and background of Project
项目位于信阳市光山县殷棚乡,属于大别山潜山丘陵地区。区域内山水相依,风景优美,有农田、水库、山林等自然资源,同时,当地盛产板栗、水稻、油茶、茶叶等农业资源。建筑作为神山岭生态观光园项目的综合服务中心,提供游客在园区内的接待、饮食、休闲及住宿等服务。
The project is located in the Yinpeng Village in Guangshan County, Xinyang, Henan Province, China, which belongs to the Qianshan hilly area of Dabie Moutains. In this area, you will find not only beautiful landscapes with mountains and waters, but also natural resources incl. croplands, reservoirs and forests. Moreover, it also abounds in agricultural resources such as Chinese chestnut, rice, oil-tea camellia, tea, etc. As the integrated service center of the Shenshan Ridge Agro-ecological Park, the main function of this architectural project is to provide the tourists with reception, catering, recreation and accommodation.
项目业主是当地一位开发商,项目所在地——神山岭是他的故乡。在经历多年的事业发展之后,业主希望能够通过对家乡的产业投资,带动乡村的经济增收,从而起到“乡村振兴”的作用。神山岭生态观光园项目除了综合服务中心之外,还规划有酒坊、油坊、茶室等单体建筑,及儿童游乐区、采摘区、生态养殖区等功能片区。
Shenshan Ridge, where the project is located, is the hometown of the proprietor, a local property developer, who, after years of business development, hopes to drive the rural economic increase and promote the revitalization of the countryside through his investments in homeland. In addition to the integrated service center, the Shenshan Ridge agro-ecological Park Project also has a comprehensive construction plan of individual buildings incl. distillery, oil expelling workshop and teahouse, as well as functional districts incl. kids' corner, free pick garden and ecological culture park.

建筑周边环境Surroundings
设计概念 / Design Concept
建筑设计的概念来自于对场地的阅读。基地位于园区东西向主路和一条向北次路的交叉口,呈不规则的三角形,北窄南宽,东北和西北方向有丘陵,西南向较开阔,具有较好的对景。业主在设计团队介入之前已经将场地进行了平整和拓宽,也开挖了基地东北侧的丘陵,对原有环境有一定的改变。面对裸露的,高达15米的边坡,设计团队提出用建筑进行生态环境修补的想法:将建筑退让至场地边界,与开挖的山体衔接。建筑从场地中央位置挪开,既创造了开阔的户外空间,又使建筑成为自然山体的延伸,由此得出建筑面向西南,背向东北,依山面水而建的基本格局。
The architectural design concept is based on the reading of the project site, which is located at the intersection of the east-west main road and a northward road. It presents the form of an irregular triangle, which is narrower in the north and wider in the south, with hills to the northwest and –east, but relatively flat and open land to the southwest, where a better opposite scenery is to be found. Before the introduction of the architectural design team, the proprietor has had the site formatted and expanded, the hill to the northeast excavated, which has changed the original environment to a certain extent. Faced with the exposed side slope of a 15-meter height, the design team made a proposal to concede the building from the center to the border of the site, connected to the excavated hill, which not only creates outdoor spaces, but also makes the building an extension of the natural massif, constituting a fundamental arrangement that the building backs onto the mountains in the northeast and faces the waters in the southwest, according with the traditional Chinese Feng-Shui principles.
在此基础上,设计团队提出“折叠的水平线”的设计理念:建筑总体呈退台式组织,暗示了建筑作为另类等高线与山体的关系,建筑作为自然环境的一种延续,但又不仅限于对自然的模仿和拟态。
On this basis, the design team made a design concept of “folded horizontal lines”: To employ an architectural organization of set-back mode, which implies the connections of the building as a kind of morphed contour lines to the original massif and an organic extension to the natural environment, yet not simply limited to mechanic imitation and mimesis of the nature.
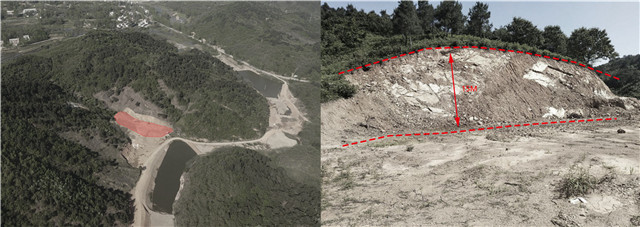
基地位置和平整场地留下的边坡Location of the base and slope by the site
建筑生成图Generation diagram

建筑与环境的关系Relationship of building and environment

建筑作为环境的延伸Building as an extension of the environment
功能与手法 / Functions and techniques
建筑共三层,首层为公共服务区域,平面呈L型布局,包含接待大厅、农产品售卖中心、餐厅、宴会厅、会议厅、办公等;二层和三层为客房,两层共计22间。
The building consists of three storeys: 1st floor, L-planned, as public service area, with reception hall, agricultural products sales center, dining hall, banquet hall, meeting hall and offices; 2nd and 3rd floors as accommodation area, with 22 guest rooms in total.
设计团队选取“层叠退台”作为建筑的基本形式:下一层的顶部成为上一层房间的户外活动空间,每个客房都有独立的“空中小院”,丰富了住宿的体验。客房部分,通过将模数化的功能单元如积木一般进行错动堆叠,形成节奏性的空间序列,同时最大限度的获得了向西和向南两个方向的观景面。与此同时,交通的组织,管线和结构的对位必须得以保证,从而使建筑在乡村语境中可以被实现。对于各层户外退台空间,设计团队有意在各层平面上进行了错位,使得上层建筑轮廓的阳角与下层建筑轮廓的阴角相对,由此形成了同层平面上相对独立的户外空间,保障了客房使用过程中的私密性。
The design team chooses the “stepped construction in set-back mode” as the basic architectural form: The roof of the lower floor serves as the upper room’s outdoor terrace, so that each guest room is endowed with its independent “hanging garden”, which enriches the accommodation experience. As for the guest rooms, through scattered stacking up of the modularized function units like toy bricks, a rhythmical spatial sequence is takes shape, which, meanwhile, maximizes the viewing sides to the west and the south. At the same time, the traffic organization and the para-position of the pipelines with the structure must be guaranteed, to ensure the realization of the architecture in rural context. As for the outdoor set-back terraces, the design team deliberately stagger them on each floor plan, in order to match the protruding corners of the upper architectural contour with the concave corners of the lower one, in which way a relatively individual outdoor space for activities is formed on the same floor plan and the privacy of the guests is protected.
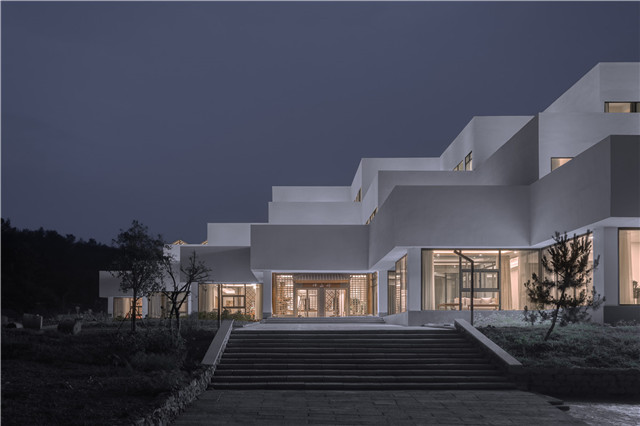
建筑退台Stepped construction in set-back mode
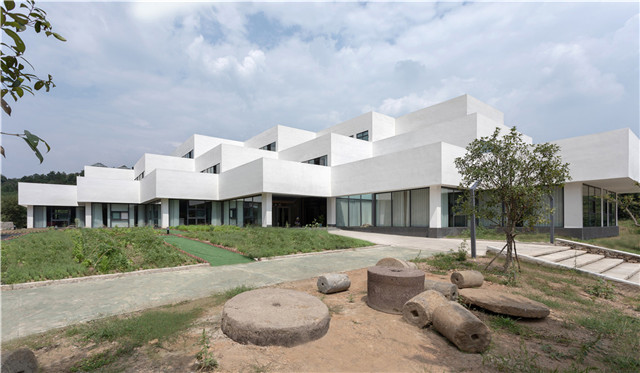
水平延展的建筑外立面形成秩序Horizontally extended building facades form order
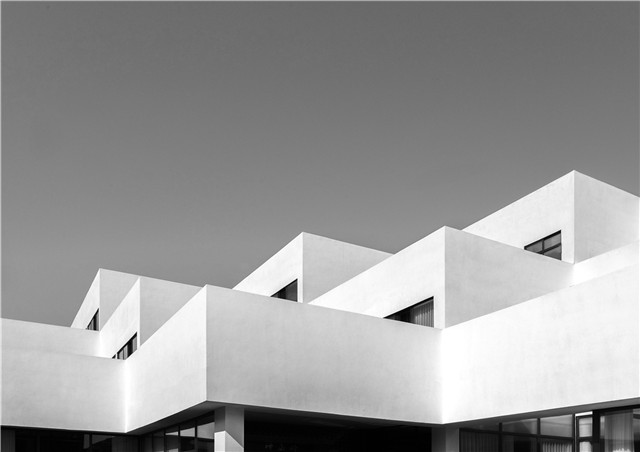
退台建筑形式形成几何感Geometric form of the stepped construction
建筑外墙整体为白色,设计团队有意弱化了外墙在材质及颜色方面的装饰语言,突出建筑的“几何性”和“构成性”。建筑立面处理上强调横向线条和实体,通过女儿墙和下反檐口形成连续的、“实”的白色条带。但在秩序感之余,也注意了在细节处的变化,例如建筑入口东侧的天井院,为室内空间形成了三面观看的小景;宴会厅的天光顶棚为空间提供了天光照明的同时也在建筑形态上产生了局部变化。
The outer walls of the building are all white, which is the intention of the design team to weaken the decorative language on the walls regarding both material and color while strengthening the geometric and constructive characteristics of the architecture. In regard to the processing of the building elevation, horizontal lines and solid bodies are emphasized, while successive and concrete white bands take shape through roof parapets and downward cornices. However, the design pays more attention to detailed varieties, as well, in addition to the sense of order. For example, the courtyard to the east side of the entrance forms a small scenery for the interior space, viewed from three perspectives, and the skylight ceiling of the banquet hall provides the inner space with natural lighting while arousing partial variation of the architectural form.
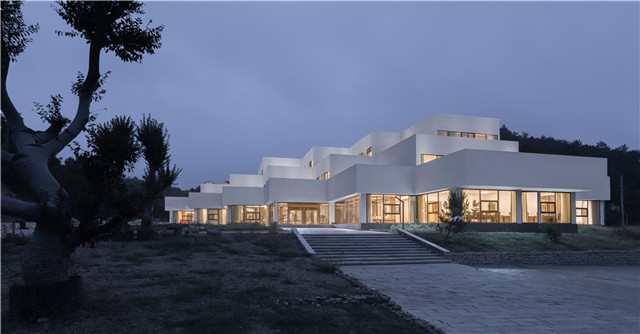
白色建筑与环境的关系Relation of white building and environment

夜色下的露台Terraces in the night

主入口 Main entrance
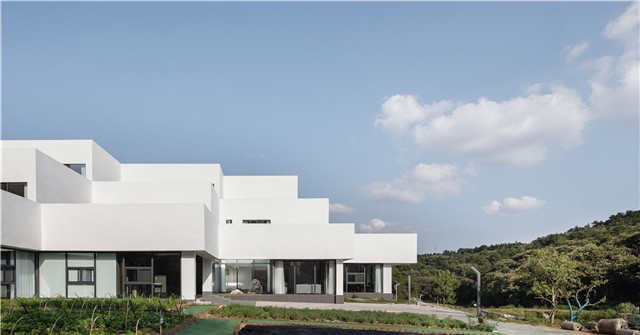
天井院Patio courtyard
结语与思考 / Epilogue and thoughts
三文建筑设计团队在设计实践中一直试图讨论“前卫与地方”、“消隐与凸显”这两对二元词汇在中国乡村建筑行为中的平衡与取舍。从某些层面上看,本案是“前卫”的,它以“强硬”的建筑形态和场地对话,但设计的开始却是以延续场地为初衷,从这此角度它又是“地方”的,只不过这种地方性不是简单的乡土形式的挪用。
In its design practice, the 3andwich Architecture design team has been striving to discuss the balance and choice of these two dualistic expressions, “avant-garde and local”, “concealing and highlighting”, in the rural construction behaviors in China. Seen from certain aspects, this project is “avant-garde”, for its dialoguing with the site with its “hard” architectural form. Yet, the design initiates with an original intention to extend the site, from which aspect the building is also “local” at the same time, merely not a superficial transition of the locality.
本案的项目背景在乡村,但又是脱离于乡村常规认知之外的建造实验。现代主义建筑时期,柯布西耶提出“多米诺体系”,在工业化建造背景下迅速在全球范围内推广。80年代之后的中国乡村,依序这一模型,建造了数以万计的“火柴盒”建筑,改变了乡村的面貌。在简单批判之余,冷静思考,模数化的钢筋混凝土房屋建造技艺才是中国乡村在有限条件下最易得的“建筑手段”,也是最符合工具理性的方式。如何在有限条件下,对简单乏味的建筑进行“小小的改变”,通过思考秩序、模数和变化之间的平衡,既满足乡村多快好省的要求,又在建筑效果上有所突破成为了设计团队思考的方向。当然,此案在实施过程中也有诸多的遗憾,如“空中小院”的景观处理,屋顶水池,以及立面的细节并没有完全得以实现等,但这些也正是乡村建筑的真实组成部分,也是需要思考的内容。
Although this project has a rural background, it has been an architectural experiment beyond the regular rural cognition in the meantime. During the period of architectural modernism, Le Corbusier put forward his “Domino” system, which, under the background of industrialized construction, has been promoted rapidly worldwide. In the light of this module, tens of thousands of “match box” buildings have been built in Chinese countryside in the 1980s, which changed the visage of the Chinese countryside. Based on dispassionate thinking after simplified criticism, the modularized constructive technique using reinforced concrete, also deemed as the best form according with the instrumental rationality, is supposed to be the most easily available “architectural approaches” under limited conditions in Chinese countryside. How could “small changes” be applied to simple and boring buildings under limited conditions? And how could the rural needs for achieving greater, faster and more economical results be satisfied, through thinking over the balance of order, module and variation, yet also with breakthroughs on the architectural effects at the same time? These have been the directions of our thinking. Undoubtedly, there have been some pities during the realization of this project, incl. the scenery processing of the “hanging gardens”, the pool on the top roof, and the planned details of the elevations, which were not realized completely according to the original design. But, these are exactly the true and realistic constituent parts of rural architectural practice and what we should think over about.
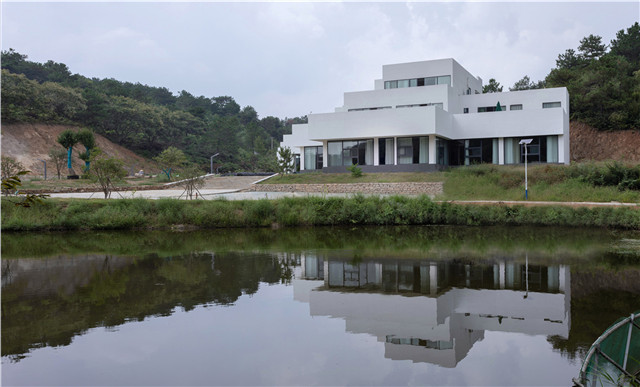
建筑与水面的关系Relation of building and water

建筑主入口视角View of main entrance

退台上的折线立面Fold-lines of facades on set-back terraces
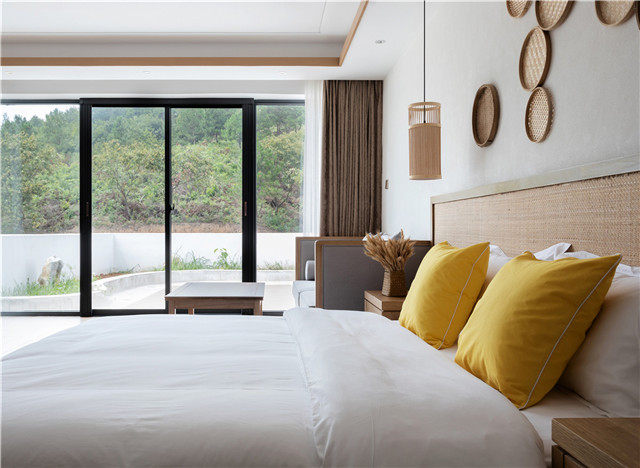
由客房看向室外View from interior to outside





项目信息:
项目名称:神山岭综合服务中心
地点:河南省信阳市光山县殷棚乡
业主:杨锋
建筑设计:三文建筑/何崴工作室
网站: www.3andwichdesign.com
邮箱:contact_3andwich@126.com
主创建筑师:何崴,陈龙
设计团队:梁筑寓,赵馨泽,宋珂,曹诗晴、尹欣怡
设计时间:2018年3月-6月
完成时间:2019年5月
建筑面积:2500平方米
摄影:方立明
Project information
Project name: Architectural Design of the Shenshan Ridge Integrated Service Center
Location: Yinpeng Village, Guangshan, Henan Province
Proprietor: Yang Feng
Design company: 3andwich Design / He Wei Studio
Website: www.3andwichdesign.com
E-mail:contact_3andwich@126.com
Principal architect: He wei, Chen Long
Project team: Liang Zhuyu, Zhao Xinze, Song Ke, Cao Shiqing, Yin Xinyi
Period of design: 2018.3—2018.6
Period of completion: 2019.5
Total building area: 2500 sqm
Photographer: Fang Liming
且本文所涉数据、图片、视频等资料部分来源于网络,内容仅供参考,如涉及侵权,请联系删除。







