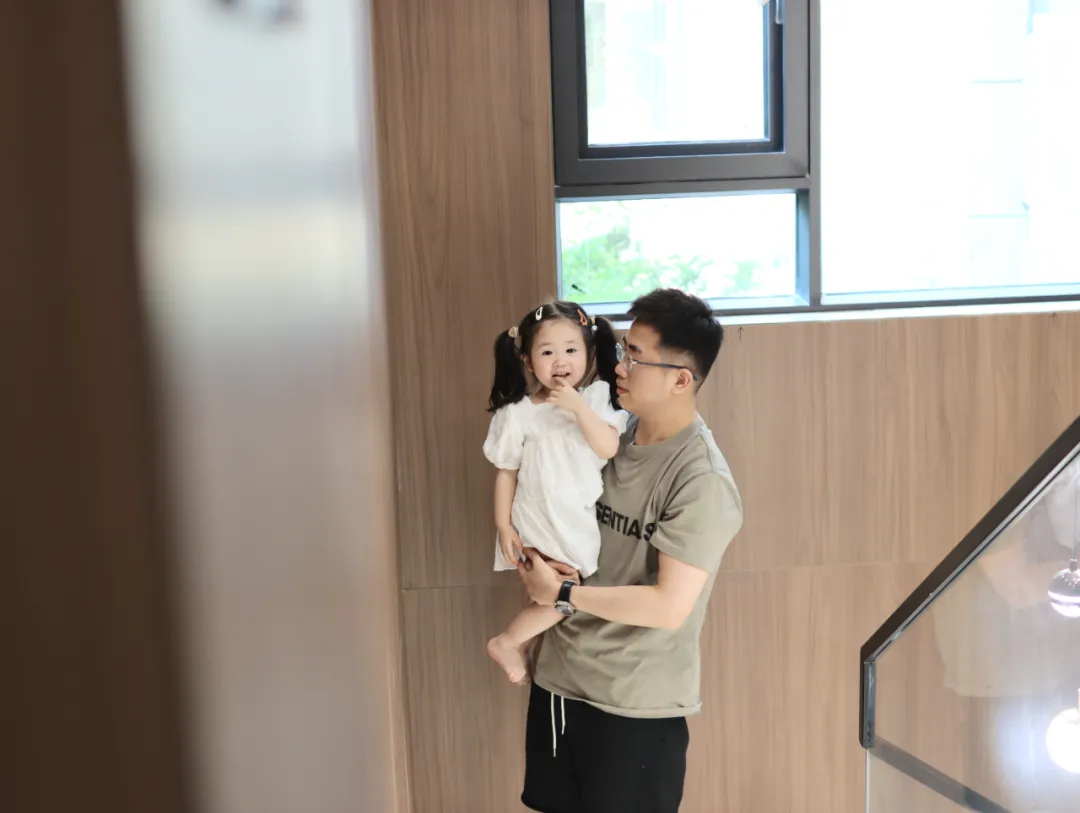日饰空间 | 作品-东方雅皮
设计理念:
清代著名的文人钱咏,在《履园丛话》中写:“造园如作诗文,必使曲折有法、前后呼应、最忌堆砌、最忌错杂、方称佳构。”空间像钱咏说的,曲折有法,巧在布局。
Qian Yong, a famous scholar in the Qing Dynasty, wrote in the words of walking in the garden cluster: "if gardening is like poetry, it will make twists and turns law, echo back and forth, avoid stacking, avoid clutter, and call it good structure." space is like what Qian Yong said, twists and turns law, and it is skillful in layout.

在空间的塑造中,设计师用自己的方式进行了阐述,将东方的精神加以延续,结合当下西方的美学元素诠释在整个空间,或者说借鉴东方的智慧结合西方理念,进行融合再设计。设计师在平衡空间和自然的界定,达到共生、共融。
In the shaping of space, the designer expounds in his own way, continues the Oriental spirit, interprets the whole space in combination with the current western aesthetic elements, or uses the wisdom of the East for reference and combines the Western ideas for integration and redesign. Designers balance the definition of space and nature to achieve symbiosis and integration.

在空间的秩序,廊道与接待大堂是无界而有序的,由柱群相间而立分割空间形成序列感,给人强烈的带入感受。空间的体块结构是重头戏,选用了淡水墨晕纹理的仿石材瓷砖和具有时尚感的吊灯组合而成的形体,在视觉上形成丰富的空间层次。虚实的背景墙、水磨石材的接待台,运用光影的手法,呈现出山水浓淡交错的景致。通过审美渗透与意向营造,生成独具特色的当代东方意境空间。
In the order of space, the corridor and reception hall are unbounded and orderly. The columns stand alternately to divide the space, forming a sense of sequence, giving people a strong feeling. The block structure of the space is an important play. The shape composed of imitation stone tiles with fresh water ink halo texture and chandeliers with fashion sense is selected to form a rich spatial level visually. The virtual and real background wall and the reception desk of terrazzo stone, using the technique of light and shadow, present the scenery of crisscross landscape. Through aesthetic infiltration and intention construction, a unique contemporary oriental artistic conception space is generated.


前厅大堂端头选用了装置式的屏风与大堂透光软膜的圆相互呼应,将中国园林的借景、圈景、移步换景,意境深邃与神奇置入空间,也加强了入口的仪式感。
The installed screen is selected at the end of the lobby, which echoes with the circle of the transparent soft film of the lobby, which puts the borrowed scenery, circle scenery and change scenery of Chinese gardens into the space with profound and magical artistic conception, and also strengthens the sense of ceremony at the entrance.


设计师把前厅柱体的形式延用到展示区,与其说是柱子,其实更像一面窄窄的墙面,每个柱间距之间都有不一样的独立空间,每个独立空间放置两件产品,既是展示功能,也可以作为装饰用途,才能展现空间不可思议的可能性。
The designer extends the form of the front hall column to the exhibition area. It is not so much a column as a narrow wall. There is different independent space between each column spacing. Two products are placed in each independent space, which is not only a display function, but also a decorative purpose, so as to show the incredible possibility of the space.


侧门玄关运用了一个屏风的形式,将中国山水交融收入囊中,虚遮虚掩,让侧门玄关区、展示区都能有很好的互通,营造出特有的美学气质。
The side door porch uses the form of a screen to integrate the Chinese landscape into the bag, so that the side door porch area and exhibition area can have good communication and create a unique aesthetic temperament.

空间的两扇屏风是完全对称的,沙发背景是一幅圆形的镜子,这个构图,真是讲究,稳中求破,跟园林一模一样的表现手法,特别呈现中国气场一贯善于在当代审美语境下,以独特的视觉语言符号表现其设计张力 ,各自摆放着不同颜色的雕塑人像并在上方装饰富有形式感的球形壁灯,相互呼应,微妙施色成了点睛之笔。
The two screens as like as two peas in China are completely symmetrical. The background of the sofa is a circular mirror. This composition is really exquisite, stable and demanding, and is exactly the same as the garden. It especially shows that the Chinese air field has always been good at displaying its design tension with unique visual language symbols in the contemporary aesthetic context. Sculpture figures of different colors are placed respectively, and spherical wall lamps with a sense of form are decorated above, echoing each other. Subtle color application has become the finishing touch.



中国传统视觉中,大气、对称是一大特色,从前厅大堂洄游的动线,选材区的空间,金属冲孔板设计的装置,布局破了均衡,显得精巧,穿插在整个选材区的空间。一个圆拉出深度。金属冲孔装置,隔开了里外两种景致。既有现代美学元素又有中国传统气质。
In Chinese traditional vision, atmosphere and symmetry are a major feature. The moving line migrating from the lobby, the space of the material selection area and the device designed by metal perforated plate break the balance and appear exquisite, interspersed in the space of the whole material selection area. Pull out depth of a circle. Metal punching device separates the inner and outer scenes. It has both modern aesthetic elements and Chinese traditional temperament.

在这个空间,设计师在捕捉当代中国社会进程的呼与吸,在传统文化与现代审美之间取其融合,将东、西方元素聚汇在一起,熔铸出适合当下的东方美学。
In this space, designers capture the call and Inspiration of contemporary Chinese social process, integrate traditional culture and modern aesthetics, gather Eastern and Western elements together, and forge an oriental aesthetics suitable for the present.

设计单位: 佛山日饰空间装饰设计有限公司
主案设计:陈日志
装置陈列:叶丽仪
设 计: 叶丽仪、张洁仪、吴蝇河、翁兴志
摄 影: 欧阳云
项目名称: 新濠佛山总部
项目类型: 商业展示
项目地址: 佛山市南庄镇陶博大道昊晟大楼新濠大理瓷砖营销中心
所属业主: 昊晟企业
项目面积: 215㎡
竣工时间: 2018年3月
主要材料: 瓷砖、黑钢、冲孔金属板、水曲柳木饰面板、涂料

陈日志/日饰空间装饰设计有限公司创始人
荣誉/AWARO
高级室内建筑师
CIID中建组协会室内佛山专委 委员
广东室内设计师联盟理事
湛江设计力量协会理事
--2018年广东室内设计50强
--2018中国空间设计大赛鹏鼎奖-最佳商业空间奖
--2018中国照明应用设计大赛祝融奖-优秀奖
--2019国际空间设计大赛艾特奖-最佳空间展示奖
设计创造价值
设计实用价值性及美学创新性的融合共生
美学与实用并不冲突,两者融合共生,达到和谐
设计为人而服务
日饰空间/一种诗意的设计

是一家专注高级空间设计、企业总部展厅、别墅、酒店会所、餐饮、软装饰品、产品设计等领域的整体设计专家,为客户提供室内设计、软装陈设以及产品设计一体化的高端设计咨询服务的专业机构。
自陈日志先生创建伊始,DDS以开放创新的姿态,创作了很多优秀的作品,并不断完善和提升自我的视野,为设计的多元化拓宽新的高度。
我们秉承“传承、融合,共生,时尚,创新”的设计哲学,用心来感受设计的本质,用商业独特视角融合艺术美学来创造和提高客户的价值。
日饰空间/一种诗意的设计
佛山日饰空间装饰设计有限公司
Foshan Rishi space decoration design Co., Ltd
M:+86-13929913978
Q:625539365
ADD:佛山市禅城区季华一路28号智慧新城-T8栋11楼1102-1

成为一家充满诗意的融合共生思想设计品牌公司
且本文所涉数据、图片、视频等资料部分来源于网络,内容仅供参考,如涉及侵权,请联系删除。







