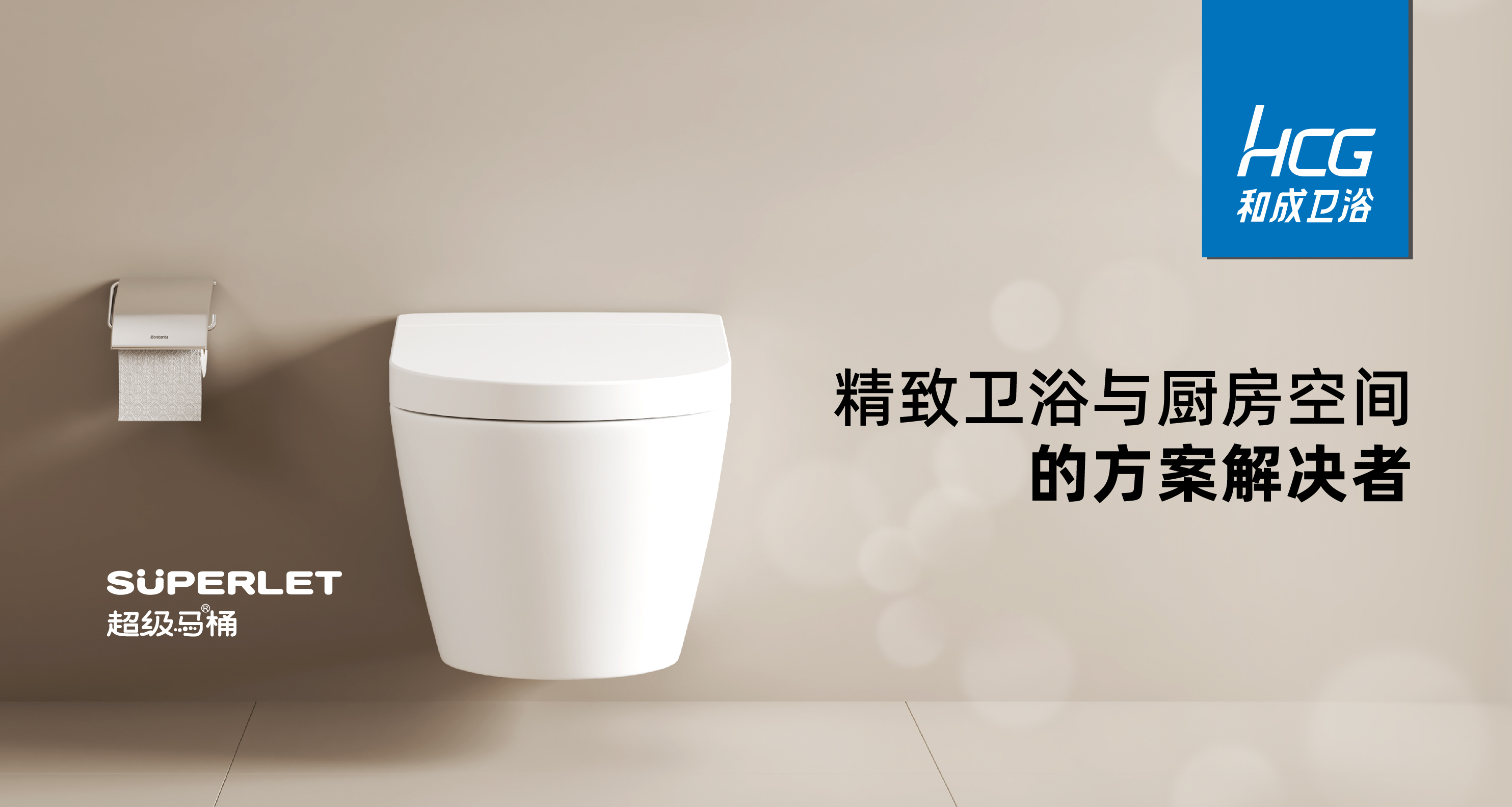颢影设计 | 诠释东方意蕴

采菊东篱下 ,
悠然见南山。
——陶渊明
靖节先生被称为“古今隐逸诗人之宗 ”,他向往远离尘俗、悠然自得的理想状态,简单的两句“采菊东篱下,悠然见南山。”便道出一股恬淡闲适的隐逸心境,这亦是此案业主心中所想。
退休后的生活可以放肆热爱、古玩诗画、以茶会友,回归生活的本真。两人一犬,与岁月共好。
Mr. Jingjie is known as "the father of ancient and modern hermit poets", and he aspired to the ideal state of being far away from the mundane and relaxed, with two simple lines "Picking chrysanthemums under the eastern fence, seeing the southern mountains at ease. The two simple lines "Picking chrysanthemums under the eastern hedge, seeing the southern mountains at ease" express a tranquil and leisurely state of mind of seclusion, which is also what the owner of this case has in mind.
The retired life can love recklessly, antiques, poems and paintings, tea and friends, returning to the true nature of life. Two people and a dog, and the years together.
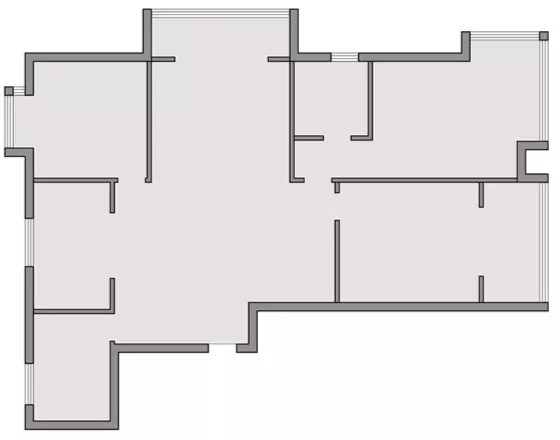
◇ 原始结构图

◇ 平面布置图
原户型格局零碎混乱,空间界定模糊。设计师打破原有的布局,重新划分空间,闹中取静,将中式意蕴融入其中,勾勒出东方美学的精神内核,予业主一处归心之所。
The original layout is fragmented and confusing, and the space is vaguely defined. The designer broke the original layout and redefined the space, taking the quiet out of the chaos, integrating the Chinese meaning into it, outlining the spiritual core of Oriental aesthetics, and giving the owner a place to return to his heart.
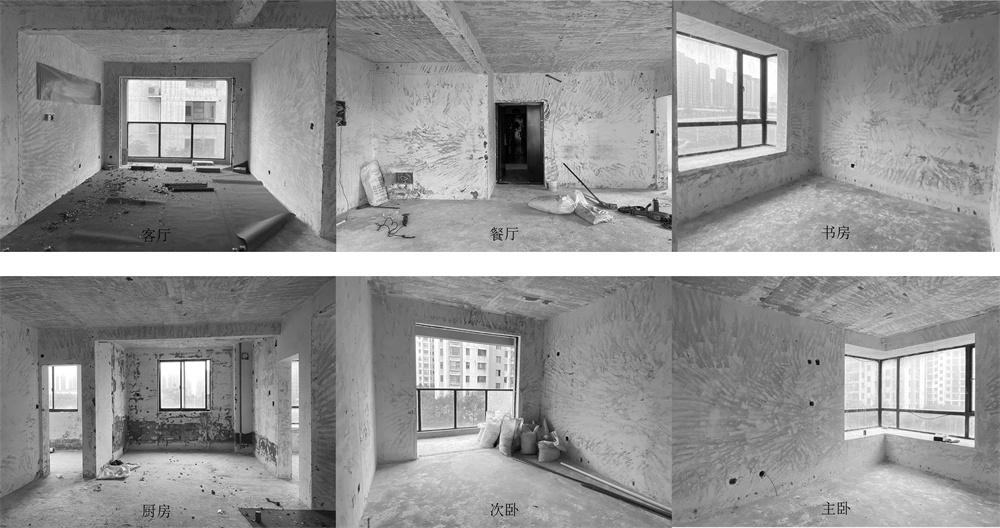
◇ 改造前工地图
客 厅
Living Room
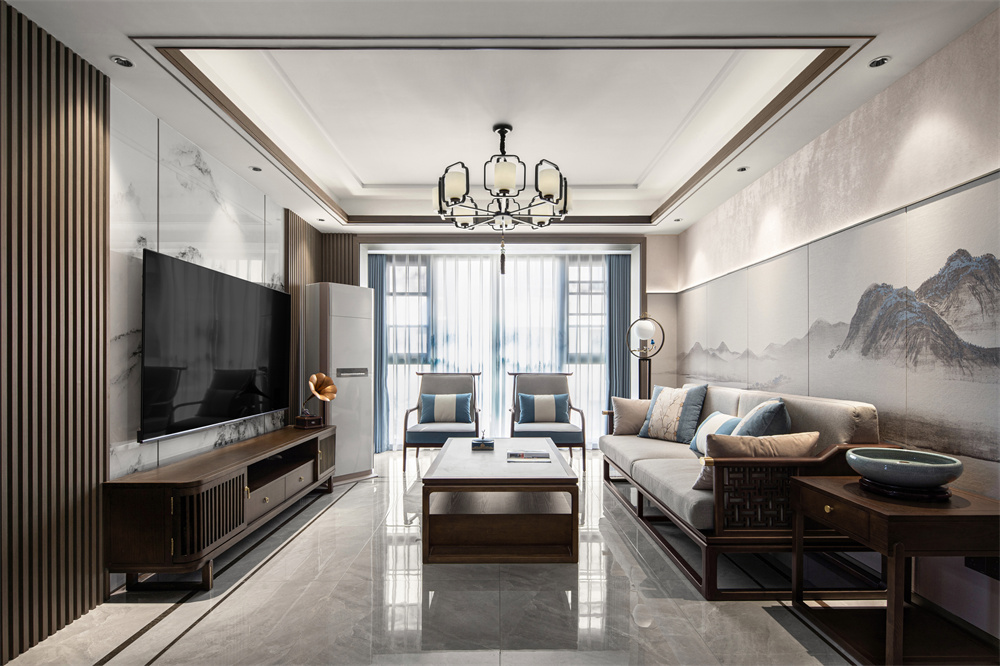
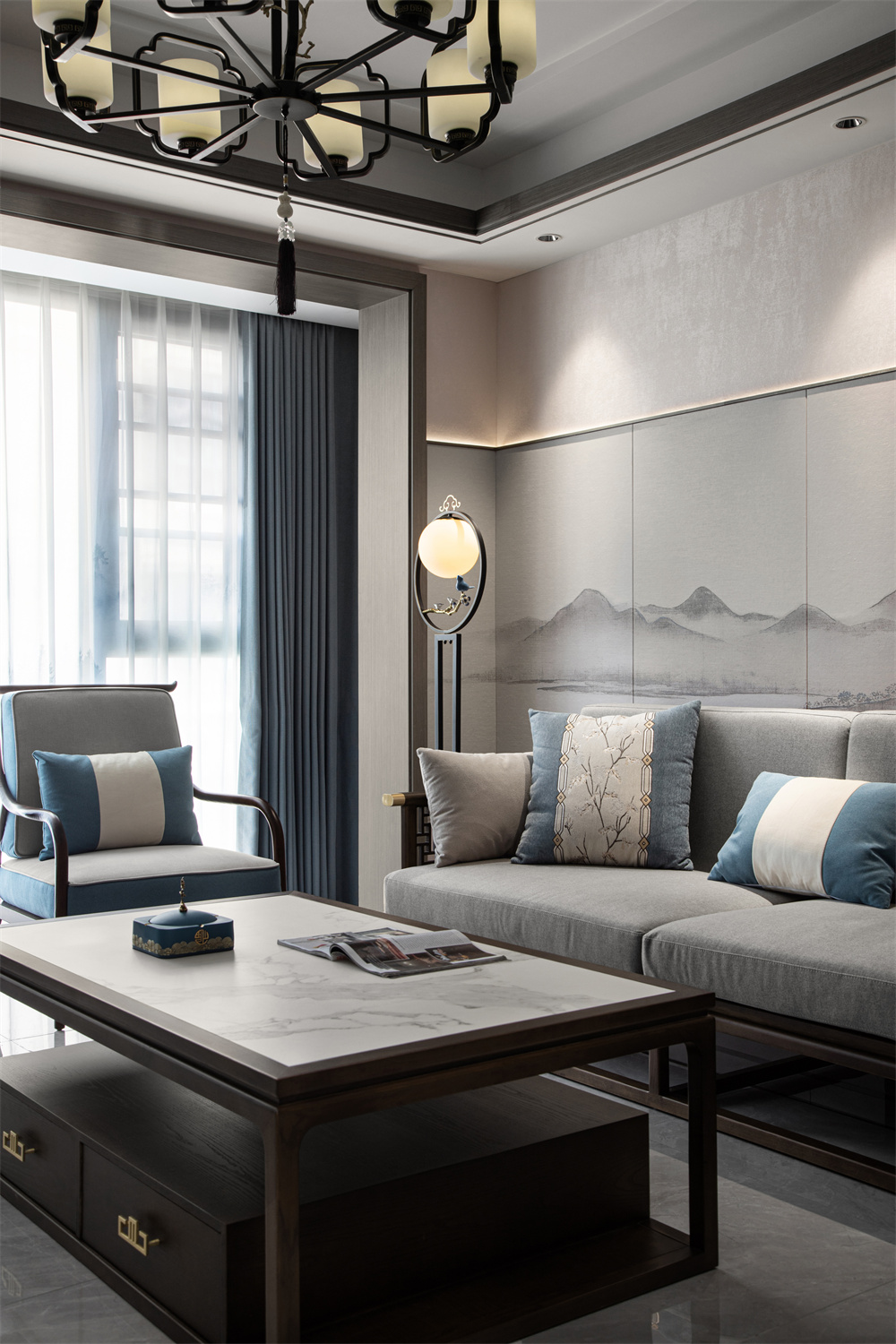
新中式的魅力在于兼顾古典雅韵的同时,赋予空间极优的人居体验,从而衬托主人对于品质生活的追求,以及深厚的文化底蕴。
胡桃木色的家具搭配简约线条,萃取东方文化中的水墨特色,与白色大理石的背景墙相呼应,营造出一片远离尘世的悠然居所。
The charm of the new Chinese style is to give the space an excellent living experience while taking into account the ancient and elegant charm, thus highlighting the owner's pursuit of quality life and deep cultural heritage.
The walnut-colored furniture with simple lines, extracting the characteristics of ink in Oriental culture, echoes with the white marble back wall, creating a leisurely residence to escape from the world.
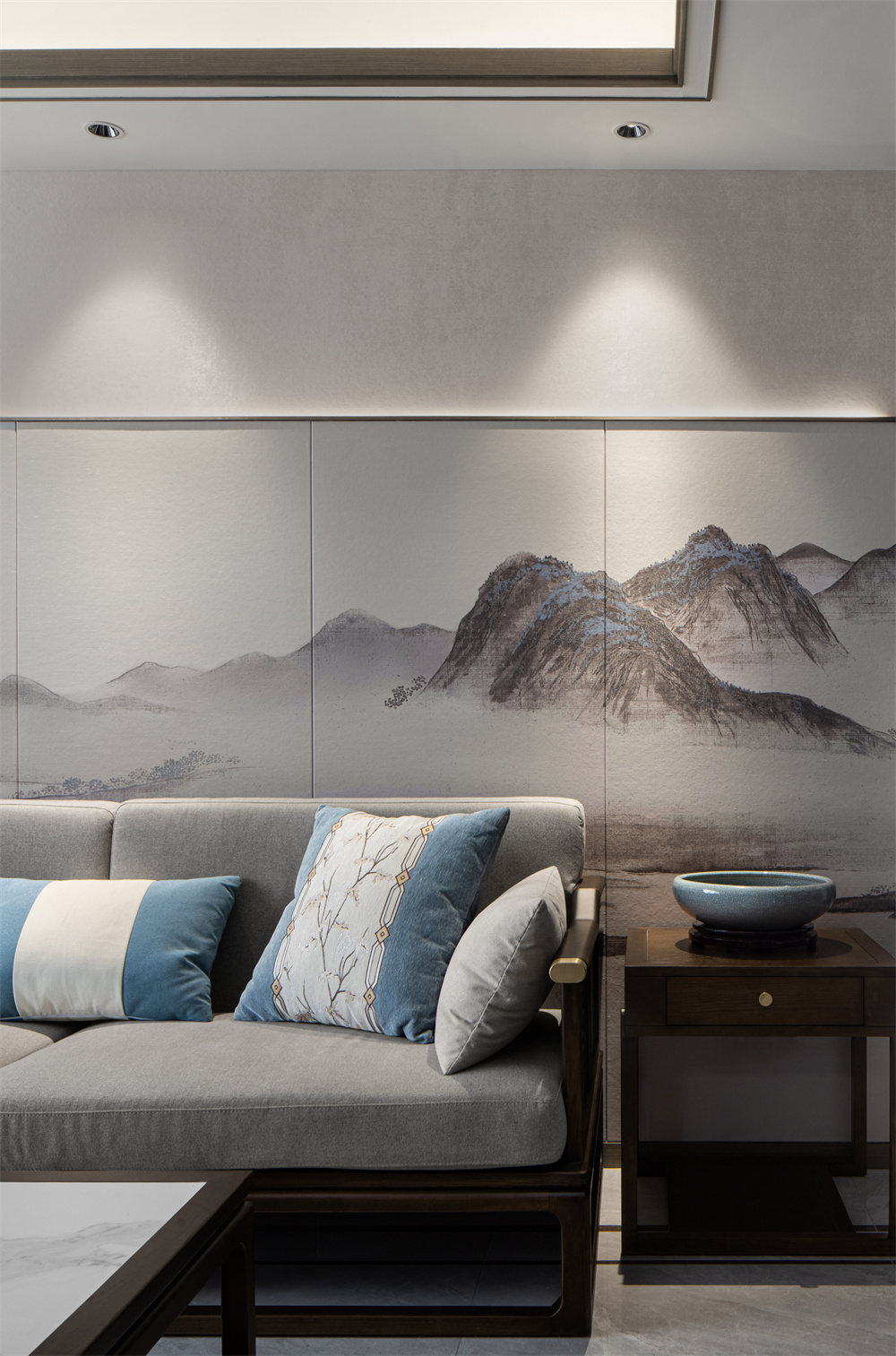
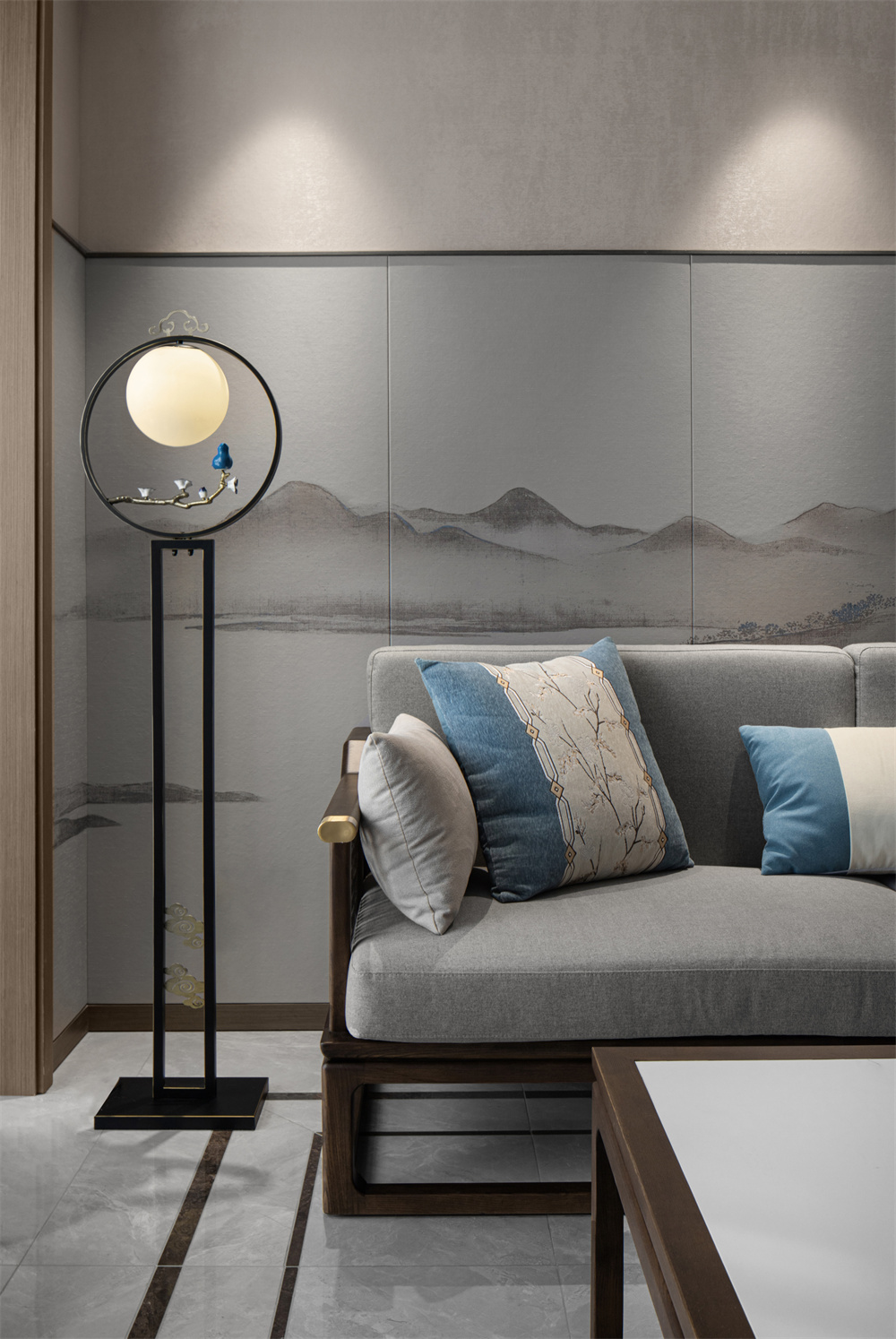
客厅整体设计沉稳雅润,情景灯与吊灯皆具中式特色,为古色古香的休闲环境平添些许意趣。
在清秀雅致的整体布局中,天青色是整个空间的点睛之笔,将千年的文化淬炼其中,为国风做出了最好的诠释。
The overall design of the living room is calm and elegant, and the scenario lamp and chandelier both have Chinese characteristics, adding some interest to the ancient leisure environment.
In the elegant overall layout, the sky blue color is the finishing touch of the whole space, which quenches the thousand-year culture and makes the best interpretation for the national style.
餐 厅
Dining Room
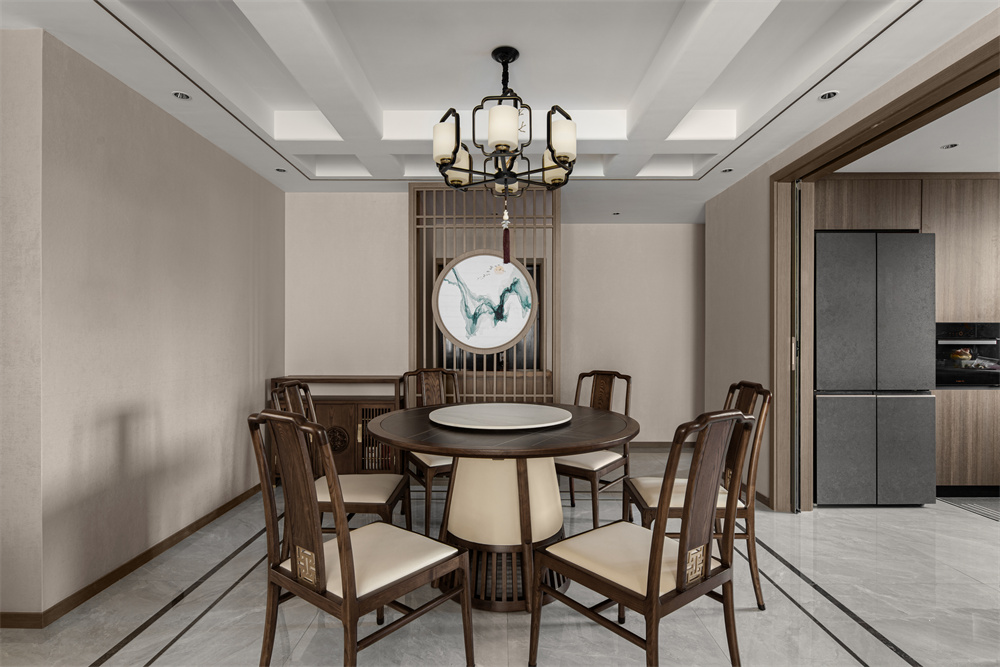
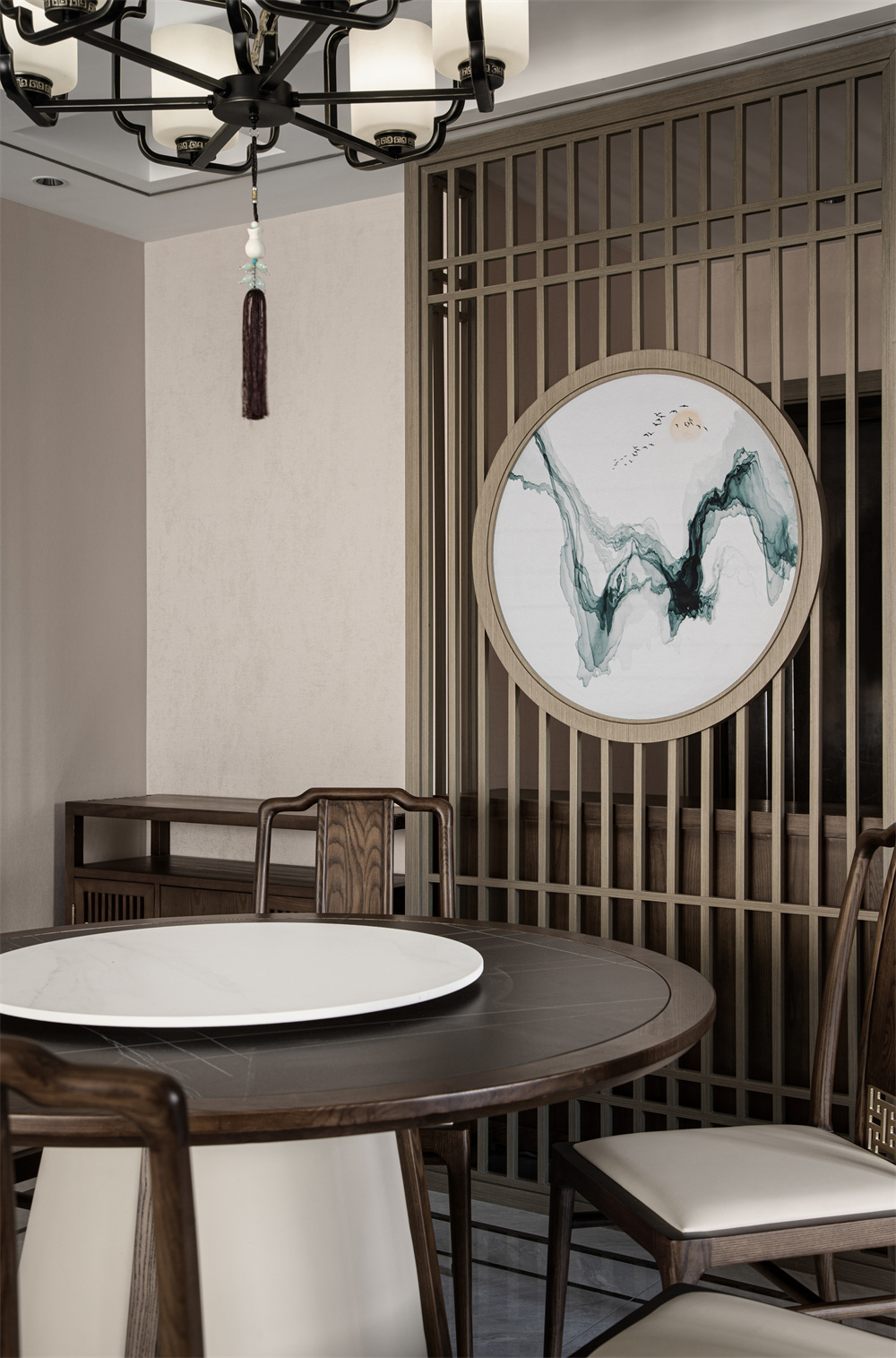
餐厅于中国人而言,其含义不仅是就餐空间,更是家人相聚,感情交流的重要场所。
开放式的空间设计需保持客餐厅的基调一致。餐厅延续了以木色为主,练色为辅的主基调。隔断采用方圆造型,与餐桌呼应的同时,亦将东方的谦逊雅意写入生活的烟火气中。
To the Chinese, the dining room is not only a dining space, but also an important place for families to get together and communicate their feelings.
The open space design needs to keep the same tone of the dining room, and the dining room continues the main tone of plain wood as the main tone, supplemented by practiced colors. The partition adopts a square and round shape, echoing the dining table, and at the same time, writing the modesty and elegance of the East into the smoke and fire of life.
主 卧
Master Bedroom
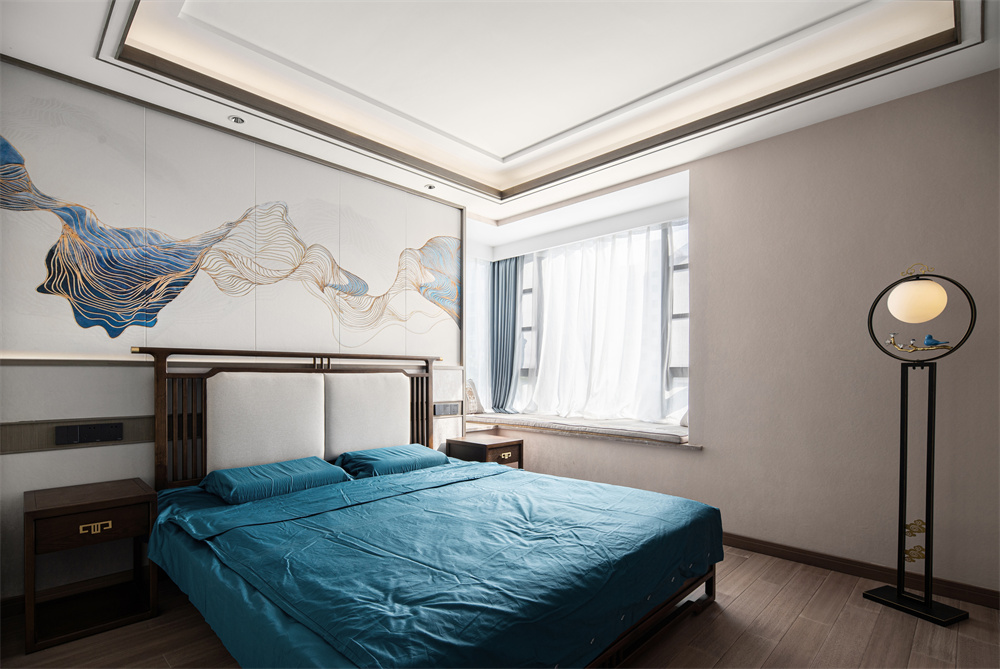
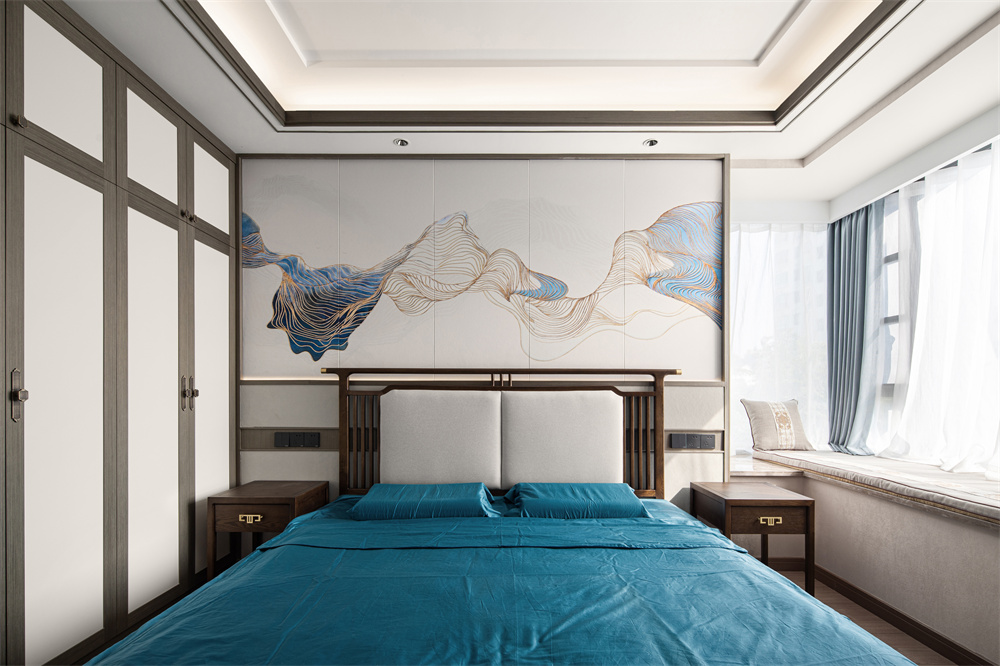
寄情于山水之间,写意背景墙以沙青月白为主色,配以金丝勾勒,山河藏于秀美之间,将宁静淡泊的雅意生活呈现。
素雅宁静融于空间每一个细节之中,平淡的日常亦能如诗如画一般。远离喧嚣,尽享悠然闲静的隐逸生活。
The background wall is mainly colored by sand green and moon white, with gold outline, and the mountains and rivers are hidden between the beauty, presenting the quiet and indifferent elegant life.
Tranquility and comfort are integrated into every detail of the space, and the ordinary daily life can be as poetic as a painting. Away from the hustle and bustle, enjoy the leisurely and tranquil life of seclusion.
次 卧
Secondary Bedroom
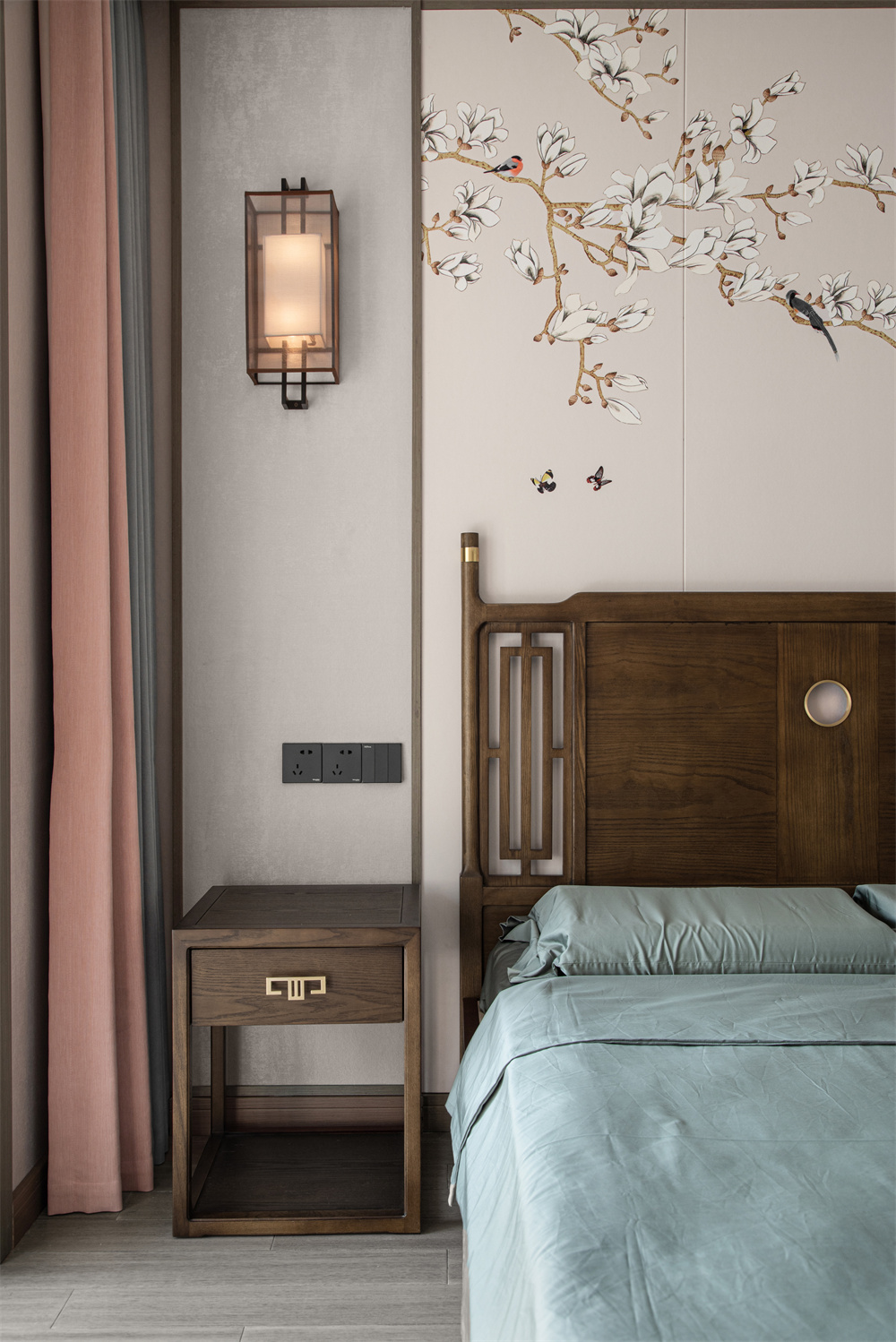
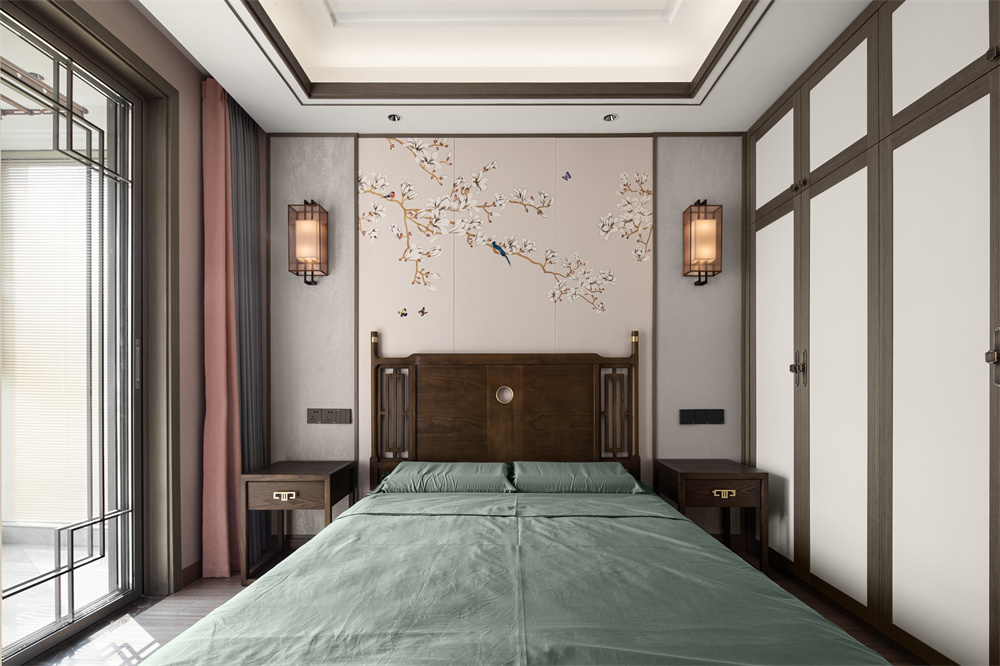
朴木古灯,穿越千年的禅意点墨于空间之间。一幅双喜登枝,用简练的线条勾画出极具雅意的美学艺术,赋予美好寄托。
整体空间俏皮而不失古典气质,藕荷色好似豆蔻少女一般轻盈灵动,松快舒适的氛围营造便是信手拈来。
The ancient lamp of simple wood, through the thousand years of Zen ink in the space between. A double-happiness dangling branches, with simple lines outlining a very elegant aesthetic art, giving a good trust.The overall space is playful without losing the classical temperament, and the lotus pink is as light and agile as a young girl, creating a relaxed and comfortable atmosphere at your fingertips.
厨 房
Kitchen

以木质肌理为基础,配以自然光线的柔和,渲染出闲静的休闲生活。U型料理台让动线紧凑,料理烹饪时也轻松便利起来,更加贴合人居需求。
The U-shaped cooking table provides a compact line and makes cooking easy and convenient, which is more suitable for human living needs.
项目地址 / 新康花园
Project Address / Xinkang Garden
项目面积 / 150㎡
Project area / 150㎡
项目风格 / 新中式
Project style / New Chinese Style
主案设计 / 张远明
Design Director / Zhang yuanming
设计机构 / 颢影建筑装饰工程(苏州)有限公司
Design Company / HOIN Design
联系我们
Contact Us
江苏省苏州市相城区合景峰汇国际广场写字楼1702
扫码欣赏更多精彩案例
Follow Us

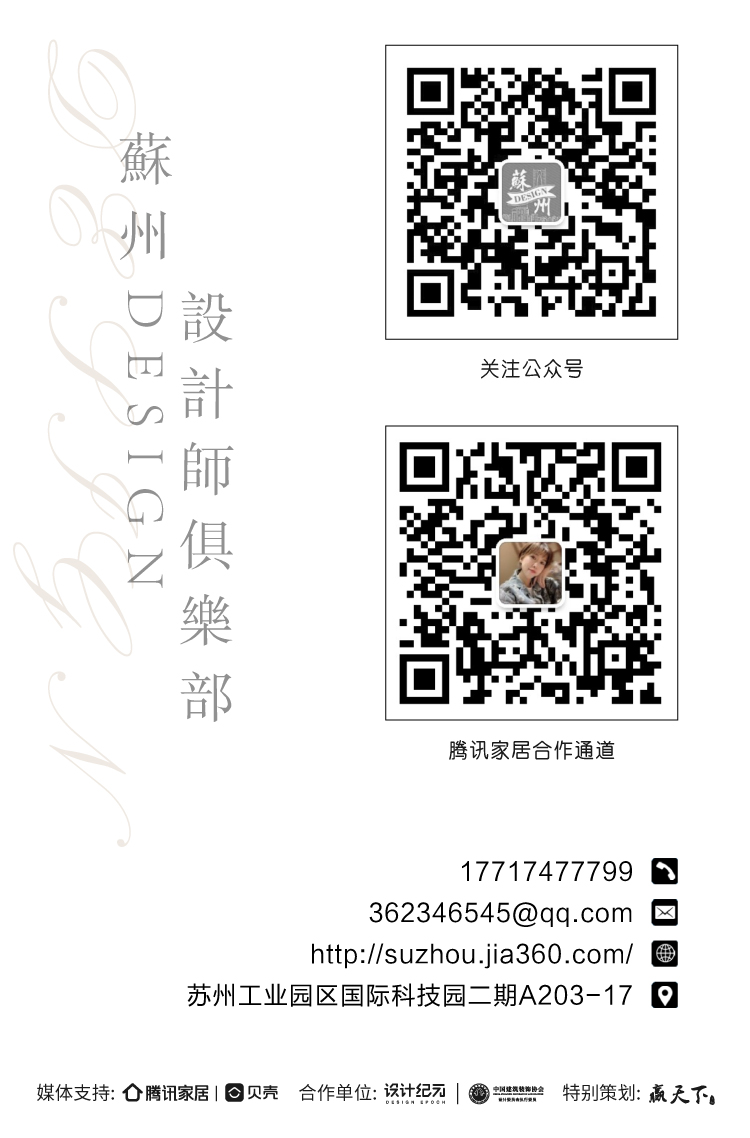
且本文所涉数据、图片、视频等资料部分来源于网络,内容仅供参考,如涉及侵权,请联系删除。
